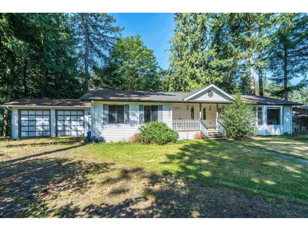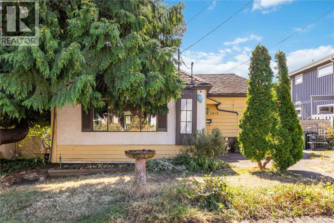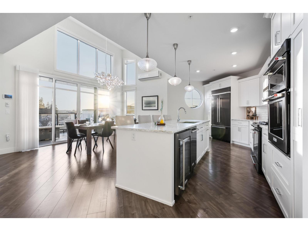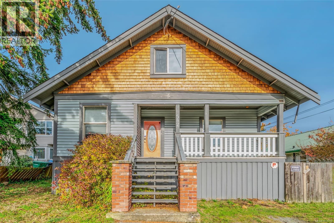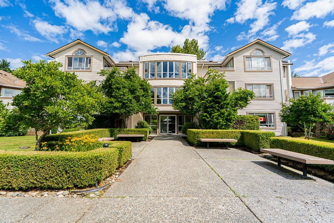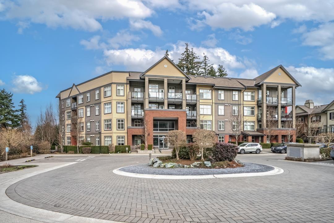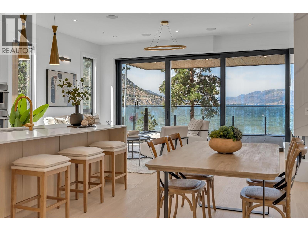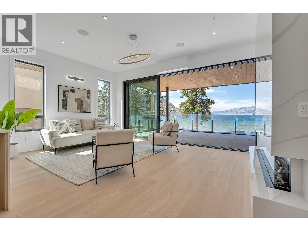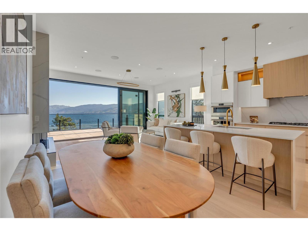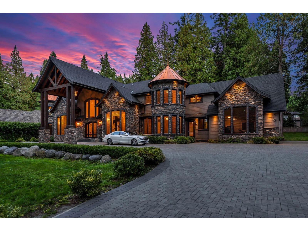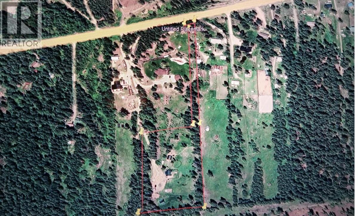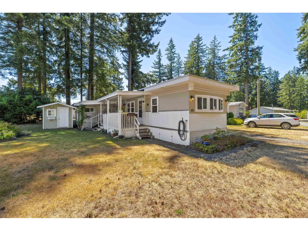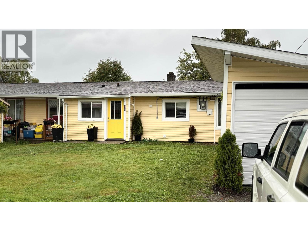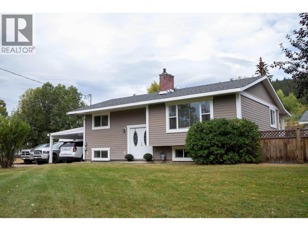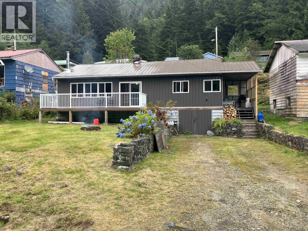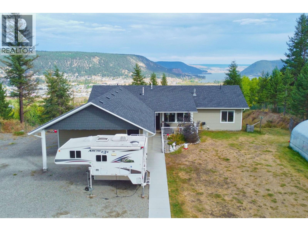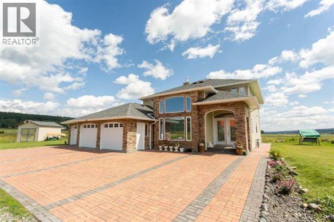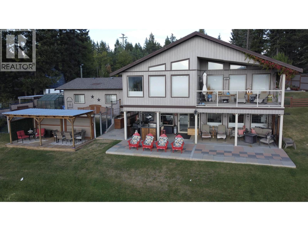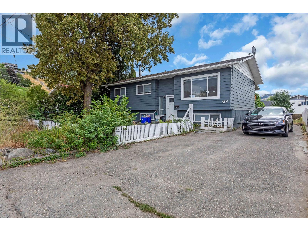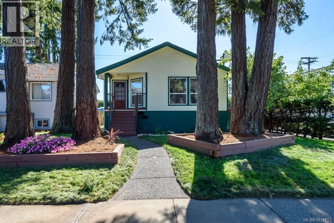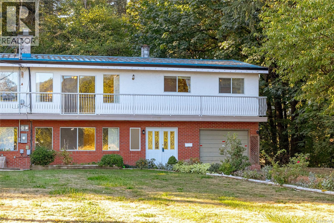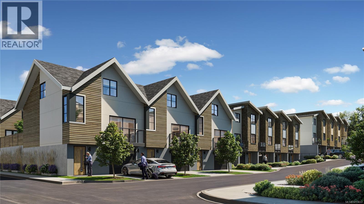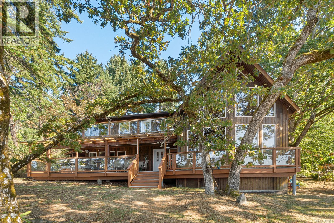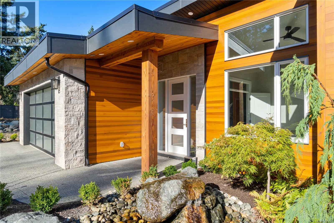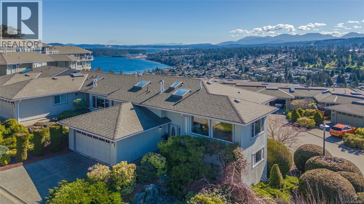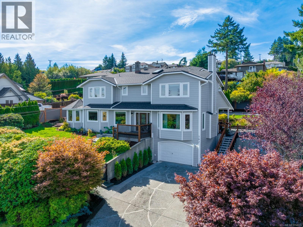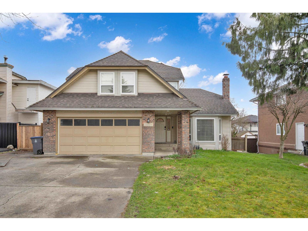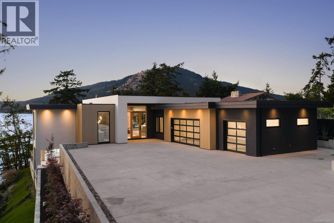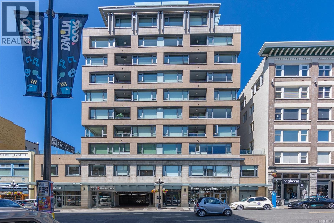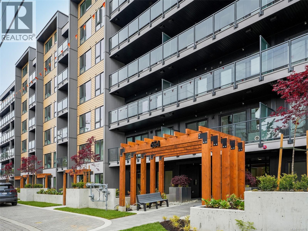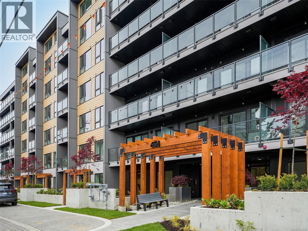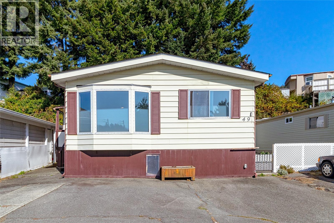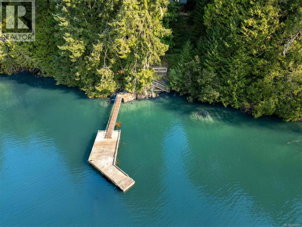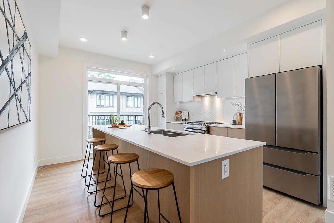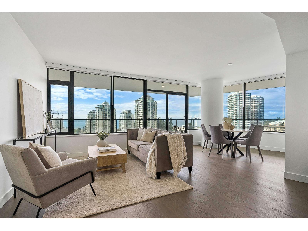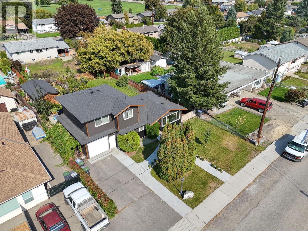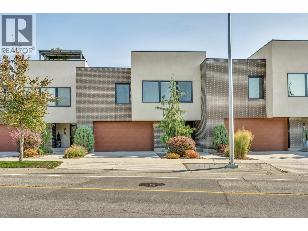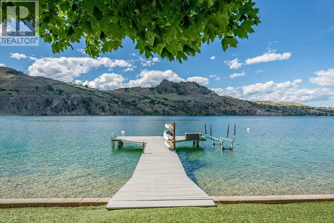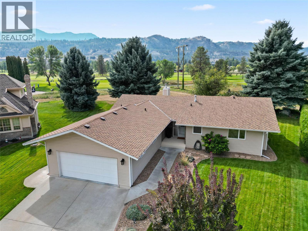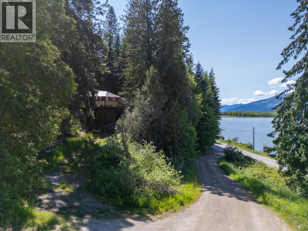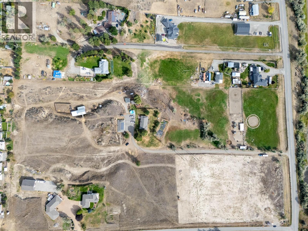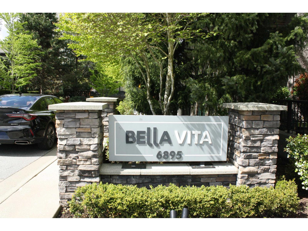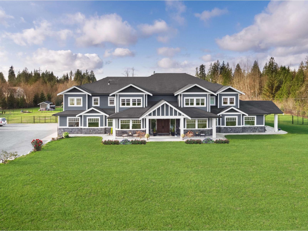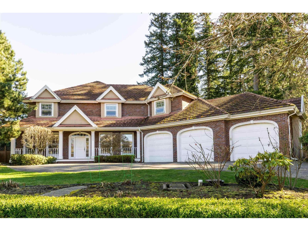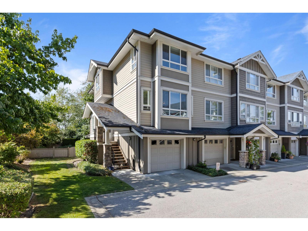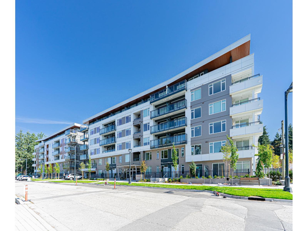3837 Karen Drive, Cultus Lake North
Cultus Lake, British Columbia
Welcome to Karen Drive at Cultus Lake, this private beautiful street has year-round residences all on sprawling large lots. 2084 ft.² rancher on a stunning pie shaped lot with massive double car garage and ample storage for additional toys. Five minutes from Cultus Lake yet on a private no through Street"¦ bring your own flair to this home or even build a custom home here! Two full baths 3"“4 bedrooms plus a den a gas fireplace, beautiful kitchen with walkout patio to the peaceful backyard, close to golfing, waterslides, campgrounds, and minutes to Sardis and shopping! (id:46156)
1415 Lang St
Victoria, British Columbia
Welcome to 1415 Lang Street - a starter home to add your personal touch or development opportunity to take advantage of the SSMUH initiative. The home offers 2 bedrooms and 1 bathroom, a generous living room with vaulted ceilings, eat in kitchen and separate laundry/storage room and is ready for some TLC. Large crawlspace offers lots of storage. The lot has a gentle slope and a sunny west facing rear yard with a large garden shed/workshop. Centrally located on a quiet street just a short walk to Hillside Mall, Summit Park great schools and close to transit routes for easy commuting. (id:46156)
507 5380 Tyee Lane, Garrison Crossing
Chilliwack, British Columbia
"THE" PENTHOUSE @ The Boardwalk. THE most desirable. THE largest. THE most updates. THE BEST OF THE BEST! Sitting at 2877sq (+ 1000 ft of patios) w/ 3 bdrms + den & 4 bathrooms, this is a RANCHER IN THE SKY w/ an incredible ROOFTOP PATIO. Unique layout designed to capture DAYLIGHT, VIEWS, and allow ample living spaces for relaxation & entertainment. CHEFS KITCHEN; oversized island, dual ovens, gas range, wine cooler & an abundance of storage incl w.I. pantry. 14' ceilings in dining area that opens to a patio w/ powered retractable awning. Custom dual station office space, bar w/ 240 btl dual zone wine fridge w/ beverage fridge @ the base of the ROOFTOP PATIO. Hunter Douglas powered blinds, powered rooftop awning, custom cabinets/closets, A/C, stair lift, 2 PARKING + 2 STORAGE LOCKERS. WOW! * PREC - Personal Real Estate Corporation (id:46156)
582 Bradley St
Nanaimo, British Columbia
This centrally located property presents a compelling opportunity for both homeowners and investors. Featuring three bedrooms and two bathrooms, the home offers a comfortable and functional layout ideal for family living. The upper level is dedicated to a spacious and private primary suite, complete with a walk-in closet and a well-appointed ensuite that includes a soaker tub. Over the years, the home has undergone thoughtful updates that enhance its appeal and livability. A modernized kitchen, updated flooring, fresh interior paint, newer windows, and a 2019 roof contribute to its turnkey condition and long-term value. Whether you're seeking a residence with future upside or a strategic investment opportunity, this property combines immediate comfort with long-term possibilities. Buyers are advised to consult with the city to fully explore the scope of development options available. (id:46156)
6555 Sherburn Road
Peachland, British Columbia
Welcome to 6555 Sherburn Road in beautiful Peachland! This stunning home offers just under 3,300 sq. ft. of open-concept living, designed with both elegance and functionality in mind. The main level is a true showstopper, featuring vaulted ceilings, two kitchen islands, sleek stainless steel appliances, and a 6 burner gas Italian stove—a chef’s dream. Expansive windows throughout flood the home with natural light, creating a bright and welcoming atmosphere. The spacious primary suite and second bedroom provide comfort and privacy, complemented by the convenience of separate laundry. Downstairs, a bright and spacious two-bedroom suite awaits with large windows that fill the space with even more light. This level also boasts its own patio with amazing views—perfect for morning coffee or relaxing evenings. Complete with separate laundry, it’s an ideal setup for extended family, guests, or income potential. Enjoy the outdoors year-round with two balconies plus a cozy back patio that is complete with a gas hookupsfor barbecues and evenings by the fire. Parking and storage are a breeze with a 670 sq. ft. garage, ideal for vehicles, hobbies, or a workshop. The generous driveway provides room for six or more cars, with RV parking off to the side—perfect for visitors or those who love to travel. Tucked away in a quiet, sought-after neighborhood, this entertainer’s home is ideal for families, multi-generational living, or anyone looking for a serene Peachland lifestyle. (id:46156)
212 15991 Thrift Avenue
White Rock, British Columbia
Renovated 2 bed unit in the coveted ARCADIAN! (PET FRIENDLY! 2 cats or dogs, no size limit!) Enjoy open-concept living with a modern vibe, fresh paint, new window screens and Hunter Douglas blinds. The kitchen boasts a sleek new island and stainless steel appliances. A redesigned laundry area offers custom storage and a handy hanging bar. Covered/Private Solarium. All lighting upgraded to energy-saving LED fixtures. This proactive strata includes a guest suite, library, workshop, and a renovated lounge/common room. One storage locker and one secure parking spot (extra parking for rent based on availability) plus lots of street parking. Prime location close to shopping, beach, hospital, transit and senior centre. Mobility benefit: walk to the unit with no need for stairs. Motivated seller (id:46156)
501 2855 156 Street
Surrey, British Columbia
This Stunning Top-Floor corner unit in 'The Heights' offers breathtaking sunsets, and total privacy. Features include quartz countertops, stainless steel appliances, beautiful custom cabinetry, gleaming laminate floors, 12-foot ceiling with elegant crown moldings, and more. The oversized, energy-efficient windows allow natural light to flood the open floor plan, perfect for entertaining or relaxing. A large private Balcony/Deck with Mountain View provides a tranquil space to unwind, or enjoy the pathways through the beautiful large tree setting in the rear of the property. All this in a prime location, just steps away from the shops at Morgan Crossing and Grandview Corners, with easy access to Highway 99, White Rock beaches and the U.S. border. NOW AVAILABLE FOR IMMEDIATE POSSESSION. (id:46156)
602 Lakeshore Drive Unit# 201
Penticton, British Columbia
Live your best life at Legacy on Lakeshore, where luxury, serenity, and nature are seamlessly harmonized with an indoor-outdoor living style that is second to none. Located at 602 Lakeshore Drive, across from the shores of majestic Okanagan Lake, the breathtaking views are yours to soak in as life flows from luxury to lakefront through your 17 foot wide sliding balcony door. For the chef, there is a large kitchen with a full complement of Fisher & Paykel appliances, gas stove, a waterfall island, quartz countertops, and a wine cooler. This 3 bedroom home offers 2 beautifully appointed bedrooms with en-suites plus a third bedroom and full main area bathroom. Carefully crafted to maintain a single-family home feeling, create your own sanctuary with 10 foot high ceilings, fireplace, luxury finishes, and natural elegance. Whether you are looking for a year round home, or a place to escape and unwind, Legacy puts you in the heart of the South Okanagan Valley and everything it has to offer. Make the one hour trip north to Kelowna’s international airport or hop on a flight from Penticton’s local airport. For the outdoor enthusiast, there is golfing, fishing, rock climbing, road or mountain biking, hiking, or a casual stroll along the lake or up the KVR. Enjoy world class wineries and Penticton’s vibrant craft brewery scene. With everything Penticton has to offer at its doorstep, Legacy on Lakeshore is more than a home, it’s a lifestyle. All msmtss approx. GST included till Jan 31/26. Photos rep 202. (id:46156)
602 Lakeshore Drive Unit# 202
Penticton, British Columbia
Live your best life at Legacy on Lakeshore, where luxury, serenity, and nature are seamlessly harmonized with an indoor-outdoor living style that is second to none. Located at 602 Lakeshore Drive, across from the shores of majestic Okanagan Lake, the breathtaking views are yours to soak in as life flows from luxury to lakefront through your 17 foot wide sliding balcony door. For the chef, there is a large kitchen with a full complement of Fisher & Paykel appliances, gas stove, a waterfall island, quartz countertops, and a wine cooler. This 3 bedroom home offers 2 beautifully appointed bedrooms with en-suites plus a third bedroom and full main area bathroom. Carefully crafted to maintain a single-family home feeling, create your own sanctuary with 10 foot high ceilings, fireplace, luxury finishes, and natural elegance. Whether you are looking for a year round home, or a place to escape and unwind, Legacy puts you in the heart of the South Okanagan Valley and everything it has to offer. Make the one hour trip north to Kelowna’s international airport or hop on a flight from Penticton’s local airport. For the outdoor enthusiast, there is golfing, fishing, rock climbing, road or mountain biking, hiking, or a casual stroll along the lake or up the KVR. Enjoy world class wineries and Penticton’s vibrant craft brewery scene. With everything Penticton has to offer at its doorstep, Legacy on Lakeshore is more than a home, it’s a lifestyle. All measurements approx. GST included till Jan 31/26.. (id:46156)
602 Lakeshore Drive Unit# 401
Penticton, British Columbia
Live your best life at Legacy on Lakeshore, where luxury, serenity, and nature are seamlessly harmonized with an indoor-outdoor living style that is second to none. Located across from the shores of majestic Okanagan Lake, the breathtaking views are yours to soak in as life flows from luxury to lakefront through your 17 foot wide sliding balcony door. For the chef, there is a large kitchen with a full complement of Fisher & Paykel appliances, gas stove, a waterfall island, quartz countertops, and a wine cooler. This 3 bedroom home offers 2 beautifully appointed bedrooms with en-suites plus a third bedroom and full main area bathroom. Carefully crafted to maintain a single-family home feeling, create your own sanctuary with 10 foot high ceilings, fireplace, luxury finishes, and natural elegance. On the upper level, enjoy your own private 1547 sqft rooftop patio with panoramic views of the surrounding mountains and lake and outdoor shower, fully prepped for an outdoor kitchen, hot tub, stereo, with 2 natural gas hookups. Whether you are looking for a year round home, or a place to escape and unwind, Legacy puts you in the heart of the South Okanagan Valley and everything it has to offer. With everything Penticton has to offer at its doorstep, Legacy on Lakeshore is more than a home, it’s a lifestyle. All measurements approximate. GST included until January 31 2026. Contact your Realtor® or the listing agent today to book your private showing of this amazing home! (id:46156)
13288 Woodcrest Drive
Surrey, British Columbia
Come take a look at this luxurious custom-designed family estate in South Surrey's prestigious Elgin Chantrell neighbourhood. With over 11,700 sqft of refined living on 1.28 acres of tranquillity, this grand residence welcomes you with a vaulted entryway, double spiral staircase, and exceptional timber & stonework craftsmanship throughout. Featuring 9 bedrooms, 9 bathrooms, a gourmet kitchen overlooking a large covered deck with an outdoor fireplace perfect for all-season entertaining. Added features include a spice kitchen, home office, large great room with your own bar and wine cellar, media room, exercise room with a built-in sauna, and your own private backyard with room for a swimming pool or tennis court! Ideal home for your extended family with rooms and en-suites for everyone! (id:46156)
8224 Highway 95a
Kimberley, British Columbia
For more information, please click Brochure button. 8224 Hwy 95A sits on 5.63 acres, located 10 km northeast of Kimberley and ideal for horses, pets, and livestock. The property includes a house, cabin, barn, utility building, and a heated chicken coop, with fencing around the house, both pastures, and the perimeter of the acreage. The lot is triple the width of neighboring lots, and the buildings are not visible from the highway. There is immediate access to miles of trails, making this a perfect canvas for people who want to create their ideal space. The house is 27 x 30 feet and 1000 feet off the highway, with a stucco exterior and metal roof; it is custom built, open concept, two story, with numerous windows and a dormer style 2nd floor. The cabin is 24 x 20 feet with hot and cold running water and a small bathroom. The barn is 20 x 24 feet, constructed for draft horses, and has a metal roof. All measurements are approximate. (id:46156)
48 20071 24 Avenue
Langley, British Columbia
Discover affordable (pre)retirement living in Fernridge Park, a friendly, 55+ community in the heart of Brookswood! This 994 sq ft single-wide manufactured home features 2 bedrooms, 1 bathroom (no tub), a dedicated laundry room plus a storage room! Includes updated flooring, tile work and a white kitchen filled with natural light! Outside boasts a cozy sundeck, 2 sheds and open parking (RV parking possible at an extra fee). The park itself features a clubhouse and a tranquil atmosphere, all situated close to shopping with IGA right on the corner along with the Artful Dodger Pub and transit as well! Pets and rentals are NOT permitted and park manager approval is required. Call your realtor to book a private showing! (id:46156)
29 Plover Street
Kitimat, British Columbia
Come take a look at this move-in ready three-bedroom, one bathroom one level home. The home welcomes you with a separate boot rm area and then you are wowed as you walk into the newly refinished kitchen complete with dark cabinetry, updated countertops, ceramic tile backsplash & new appliances. From the open concept style kitchen, you overlook a large living rm with vaulted ceilings which gives the main living area a sense of vast space. The living rm features an electric fireplace and a set of patio doors leading out to a deck complete with a gazebo. The three bedrooms also contain vaulted ceilings, and the main washroom has also been completely renovated complete with large soaker tub. The exterior has newer siding and mostly newer vinyl windows as well as a separate garage and shed. (id:46156)
5665 Horse Lake Road
100 Mile House, British Columbia
Well maintained family home on 0.51 of an acre. Four bedrooms, two bathrooms, kitchen w/ ample counter space and cabinets. The large eating area flows to the living room with brick faced electric fireplace. Primary bedroom in the lower level w/ electric fireplace, walk-in closet & access to office space which could easily be converted to an ensuite if so desired. Attached carport, 24x24 double garage - insulated, heated & 240 Volt service, plus attached closed in toy storage on either side. Fenced back yard and play area for the children plus plenty of room for RV parking. Nothing to do here, just move in and enjoy this lovely home with added convenience of being close to all amenities that 100 Mile House has to offer. Adjacent vacant lot of 0.51 acre also available, see MLS # R3051122. (id:46156)
75 Highland Drive
Bella Coola, British Columbia
Imagine spending your summers in Ocean Falls, surrounded by clean air, fresh water, and world-class fishing. This affordable three-bedroom coastal home is the perfect vacation retreat, offering recent upgrades including new windows, siding, flooring, water system, and a CSA-approved wood stove. Move-in-ready and fully furnished, it provides a hassle-free getaway where you can simply arrive and enjoy. The spacious deck offers stunning ocean views, ideal for relaxing or entertaining after a day on the water. With excellent fishing, endless outdoor adventure, and a peaceful, boat-access-only location, this property captures the essence of a true Central Coast escape. Walking distance to the Government Wharf, it's the ideal place to create lasting family memories or enjoy a seasonal retreat. (id:46156)
266 Woodland Drive
Williams Lake, British Columbia
FIRST TIME ever offered with CITY WATER & stunning lake views! Experience this exceptional 5-bedroom, 3-bathroom custom home! Built in 2015 & situated on 5+ private acres on Woodland Drive. This thoughtfully designed custom home offers a level-entry living space that’s flooded with natural light & all day sunshine plus a full daylight walk out basement complete with home THEATRE. You’ll enjoy the added comforts like central A/C, circulating hot water & reverse osmosis plumbed directly into the fridge’s ice & water maker. Enjoy the charm of a covered front porch, & the 31x28 attached double garage. Perfect for all the added toys, a deluxe 25x40 detached shop outfitted with overhead radiant heat. This is a rare opportunity that you won’t want to miss. (id:46156)
6013 Horse Lake Road
100 Mile House, British Columbia
Investor alert!! A gorgeous home and 132 level-acres with 2,600 feet of waterfront on Horse Lake. Rare find, this two level deluxe home has four bedrooms with the top level bedrooms all having their own ensuite. There is one bedroom and a full bath on the main floor. Granite countertops and maple cabinets in the kitchen and bathrooms. Triple-glaze windows and crown moldings throughout the home. There is a triple garage for your vehicles and toys. Enjoy swimming, boating, fishing or just walking on your own waterfront acreage. This property has a small income from hay sales for reducing property tax purpose. Hold to enjoy and develop it later. (id:46156)
4782 Telqua Drive
108 Mile Ranch, British Columbia
Executive home on the 9th hole of the 108 Golf Resort. Come live out your dreams in this 3-bedroom, 2-bathroom home. Enjoy the beautiful sunsets from your sundeck overlooking the course and the lakes. Outdoor cooking area, large patio and pergola for entertaining and the garage has been converted into a games room/wine cellar but could be easily converted back. Vaulted ceiling and open plan for that spacious feeling. Many recent upgrades include: new flooring 2023, new kitchen island and coffee bar 2024, new sink and taps 2024, newer appliances, newer gas fired boiler for the in-floor heat, newer blinds... many more, too much to list all. Fenced yard for your pets and privacy. Beautiful landscaping, gardens and greenhouse. 2023 ride on mower included. This is a "Must See" home. (id:46156)
4210 17 Avenue
Vernon, British Columbia
***COURT ORDERED SALE - Fully occupied and income generating home - Updated and versatile home in a sought-after Vernon family neighbourhood! Upstairs offers a bright 3 bedroom, 2 bathroom layout with modern updates throughout. Downstairs, you’ll find two self-contained and updated income producing suites – a 2 bedroom/1 bath and a 1 bedroom/1 bath – perfect for extended family or generating rental income. Whether you’re a first-time home buyer looking to offset your mortgage or an investor searching for strong rental potential, this property checks all the boxes. Conveniently located close to schools, parks, and amenities, this is a move-in ready opportunity you don’t want to miss! ****COURT ORDERED SALE - Reach out for more information on the Court Ordered Sale and the current rental rates. (id:46156)
268 Mclure Ferry Road
Mclure, British Columbia
Welcome to this beautifully maintained and fully usable 3-acre property—offering the perfect blend of comfort, functionality and rural charm. This inviting home features 3 bedrooms, 2 bathrooms and a bright open-concept layout ideal for everyday living & entertaining. The main floor welcomes you with a spacious living room, dining area and kitchen filled with natural light. Down the hall you will find the main bathroom, a second bedroom and the generous primary suite. The fully finished basement provides even more living space with a large rec room, third bedroom, full bathroom, laundry area and ample storage. Majority of windows upstairs are all new. HW tank 2022. Need more room? There’s excellent potential to expand on the south side of the home. Step out onto the large sundeck—perfect for summer BBQ's or simply relaxing and taking in the peaceful views. Dream property for hobby farmers, horse lovers, gardeners or anyone looking to build their dream shop. It is fully fenced with some cross-fencing, has a great producing drilled well, and offers multiple outdoor features including an 80x100 sand arena with all-new fencing, chicken coop and secondary barn, paddock area and some in-ground irrigation, fruit trees & expansive gardens ready for your homegrown vegetables. A short drive to the McLure Ferry and Carl’s Fruit Stand and easy highway access — only 25 minutes to Kamloops city limits. Don’t miss your chance to view this special property — book your showing today! (id:46156)
A & B 792 12th St
Courtenay, British Columbia
This up and down style Duplex is not a strata. The main unit is 1059 sqft with 2 bedrooms and 1 Five piece bathroom. The large south facing deck is ideal for entertaining and BBQ's. Heated by a gas furnace with fresh paint and new carpets this vacant unit is ready to be lived in. The Lower level is 1085 sqft which also has 2 bedrooms and a 4 piece bathroom. This unit had been renovated most recently and has baseboard heating. Currently tenanted for $1580 per month with a good tenant. There are 4 large parking stalls and this house has access to two street frontages for convenience. Close to Schools, All levels of Shopping and the bus route. (id:46156)
3570 Auchinachie Rd
Duncan, British Columbia
Country charm meets convenience in this spacious 1/2 duplex offering 2,660 sq ft of living space on a generous 0.25-acre lot. With 5 bedrooms & 3 bathrooms, this home is ideal for growing families or those looking for lots of space for hobbies. Just a short walk to Tansor Elementary, yet feels miles away from the hustle. The updated kitchen boasts granite countertops, tile backsplash, & opens to a cozy sitting/play/office area with patio doors leading to a large upper deck overlooking the flat, private backyard. Enjoy mountain views from the living room & seamless indoor-outdoor living. The inline living & dining rooms are perfect for entertaining, while the lower-level family room—with fresh paint, wainscotting, & new carpet—offers a great space for movie nights or playtime. Single garage includes workbenches for your projects. Good parking for a boat or RV on the side of the home & easy access to the rear yard. Minutes to shopping, yet surrounded by nature—this home truly has it all. (id:46156)
40 703 Turner Rd
Parksville, British Columbia
5% Deposit for a limited time! Discover the Village of River Bend, Parksville’s newest community where recreation, leisure and modern living come together. Nestled along the Englishman River, this Phase 1 home features 2 bedrooms plus a den and 2.5 bathrooms, thoughtfully designed with hardwood floors, open living spaces, and a private patio. The sustainable homes are well insulated, and have solar panels, EV chargers, efficient HEPA HRV's and Heat Pumps. Beyond your home, River Bend offers a lifestyle like no other—cast a line for world-class fly fishing, explore scenic walking and biking trails with easy access to the beach, forest, river and local amenities. Enjoy the peaceful connection to nature all around you. The village-style amenities include individual garden plots, playground, yoga patio, outdoor gym, and a shared recreation facility with pool table, lounge, private BBQ patio and Hot Tub for friends and neighbors. Accessible living options with walkways, ramps, lifts for aging adults and lots of room for storage, River Bend is designed for all stages of life! Move in Summer/Fall 2026!! Site Tours Available Upon Request. (id:46156)
4 Pirates Lane
Protection Island, British Columbia
PRIME WALK-ON WATERFRONT WITH RARE FORESHORE LEASE on Protection Island - Southern exposure with incredible harbour views. Private, yet conveniently located near the Dinghy Dock Pub and Ferry. Enjoy the most popular and coveted view on the island - the harbour view: watch the sparkling city lights and celebratory Bathtub races of Nanaimo with sweeping city views and of Mount Benson in the background. This home is excellent for entertaining, or enjoying a peaceful getaway - every day! Vaulted ceiling in the living room with plentiful southwest facing windows that showcase your enviable vista, so you can enjoy your surroundings whether you are indoors, on the deck in your hot tub, or outdoors in your spectacular beachfront yard. Multiple large decks. Speculation & Vacancy Tax is not currently applicable to Protection Island, but please confirm with your accountant. (id:46156)
1017 Coral Pl
French Creek, British Columbia
Welcome to Bayview Estates Ideally situated on a pristine sandy bay between Parksville and Qualicum Beach—just moments from the French Creek Marina—this modern contemporary show home captures the essence of West Coast luxury living. Expertly crafted with clean architectural lines and upscale finishes, this 3-bedroom, 2-bathroom plus den residence features soaring ceilings and a spacious open-concept layout designed for both relaxed living and elegant entertaining. The gourmet kitchen is a chef’s dream, complete with quartz countertops, a large central island, custom cabinetry, a hidden oversized pantry, and a state-of-the-art JennAir gas cooktop. From the moment you enter, you're greeted by marble tile in the grand foyer and a stunning water feature, all framed by exquisite professional landscaping that elevates curb appeal to the next level. Unwind or entertain in style on the covered stamped concrete patio while enjoying sweeping views of the inlet. GST not included. (id:46156)
3385 Edgewood Dr
Nanaimo, British Columbia
The ultimate ocean & mountain views! Wake to sun drenched morning sunrises & end the day with a dreamscape sunset. The 180 degree vistas are intoxicating. Beautifully maintained 3 bedroom townhome with full ensuite, kitchen with big windows to the views, lots of white cabinets, including pantry, ceramic flat top range & hardwood floors. Livingroom and dining combo allows for many options for furniture placement & full enjoyment of the natural gas fireplace, Master bedroom has full ensuite with jetted tub & separate shower & Large walk in closet. Private door to sundeck. Lower level has 2 spacious bedrooms, full bath, & a family room with access to another ocean view sundeck. Large storage room plus Extra 3rd level storage. Manicured low maintenance yard. Located in the heart of Departure Bay close to the beach, ferries, golf course & shopping Other features - new hot water tank May 2023, Phantom screens, quality designer window blinds, large double garage. 55+ strata, pets allowed. (id:46156)
392 Carnegie St
Campbell River, British Columbia
This stunning 3-level home offers breathtaking, uninterrupted views of the Discovery Passage. The custom-built residence exudes quality and craftsmanship. Set on a private 0.25-acre lot, it features 5 spacious bedrooms, 3 bathrooms, and a chef-inspired kitchen with an inviting eating area. The elegant dining room opens onto a large patio, ideal for entertaining or soaking in the ocean vistas. The fenced backyard is a private oasis, while the side yard offers 35 feet of green space next to the neighbour’s home for added privacy. Explore the beautifully landscaped gardens, with serene sitting areas, tranquil ponds, and the gentle flow of marine traffic. This home blends thoughtful design, incredible views, and ample space, creating the perfect family sanctuary. A rare combination of luxury and character, this is an opportunity you won’t want to miss. For more information please contact Ronni Lister at 250-702-7252 or ronnilister.com. (id:46156)
6960 143a Street
Surrey, British Columbia
Nestled on a quiet no-through street, this move-in-ready two-storey home sits on a spacious 7,100+ sq ft lot with a back lane in the heart of Newton. Offering five bedrooms, three bathrooms, and a double garage, this home is perfect for families. The patio door opens to a 26x16 Sundek, ideal for outdoor living. Upgrades include a renovated bathroom, new windows, roof, furnace (2025), hot water tank (2024), and a whole-house AC system (2025). Inside, you'll find oak spiral stairs, a large oak kitchen with an island, and extra parking for RVs. The fenced backyard offers back lane access, a mountain view from the bedroom, and a backyard. It is also just a 10-minute walk to Newton Exchange, elementary schools, daycare, parks, and a temple. Don't miss out-call today for a private show. (id:46156)
418 Lands End Rd
North Saanich, British Columbia
Extraordinary 1.08-acre west-facing waterfront estate in North Saanich, crafted by GT Mann Contracting. This 3,908 sq.ft. gated residence showcases soaring 10–12 ft ceilings and walls of glass capturing sweeping ocean vistas and sunsets. Designed for effortless one-level living, the chef’s kitchen with Miele appliances, butler’s pantry, and custom millwork flows to a heated, partially covered sundeck with outdoor kitchen. Features include a media room, temperature-controlled wine room, office, 3 bedrooms, and 4 baths. The primary suite offers floor-to-ceiling windows, spa-inspired ensuite, and oversized wardrobe. Zoned for a detached guest cottage, the property provides added flexibility. A 3-car garage, manicured grounds, and refined finishes complete this modern masterpiece—an oceanfront sanctuary blending privacy, natural light, and timeless luxury. (id:46156)
501 608 Broughton St
Victoria, British Columbia
Enjoy city, mountain, and harbour views from this beautifully appointed 2-bedroom, 2-bathroom condo in the prestigious Sovereign, ideally located in the heart of downtown Victoria. Offering nearly 1,000 sq ft of refined living space, this home combines luxury, functionality, and unbeatable walkability—just steps from the Inner Harbour, shops, restaurants, and cultural landmarks. The bright, open-concept layout includes a covered balcony and office nook, while the gourmet kitchen features high-end stainless steel appliances including a gas range, stone countertops, a peninsula with seating for four, full-height cabinetry, and a spacious pantry. The generous primary suite boasts a walk-in closet and a 4 piece ensuite with heated floors and soaker tub. A second full bathroom offers a large walk-in shower, and comfort is assured year-round with energy-efficient air conditioning and perimeter hot water radiant heat. Residents enjoy premium amenities, including a fully furnished guest suite and an impressive 12th-floor rooftop terrace complete with heaters, a gas barbecue, fireplace, and ample seating to take in the panoramic harbour views. Additional features include one secure underground parking stall, a storage locker, secure bike storage, and utilities such as heat, A/C, hot water, and natural gas all included. Pets are welcome. Don’t miss this rare opportunity—book your private viewing today! (id:46156)
511 654 Granderson Rd
Langford, British Columbia
MOVE IN READY - E FLOOR PLAN - This is an amazing 2 bedroom 2 bathroom unit with opposing bedrooms on either side which makes for a great layout! Enter inside to find a bright open feel with a great sized kitchen offering a peninsula style quartz island! Enjoy cooking with a Natural Gas stove while enjoying your modern finishing's throughout including; stainless steel appliances, quartz countertops, vinyl plank flooring, gas range & gas BBQ hook up, highly energy efficient heating & cooling, roughed in EV charger, under ground secure parking, bike storage, gym, and a work station! Enjoy walking to restaurants, pubs, shopping, recreation, schools, E & N Trail, Royal Colwood Golf Course, transit, hiking trails and much more! 5 minute drive to HWY 1 plus a walk score of 73 & bike score of 95! 2 pets no weight restrictions and rentals allowed - Price+GST. (id:46156)
406 654 Granderson Rd
Langford, British Columbia
MOVE IN READY - E FLOOR PLAN - This is an amazing 2 bedroom 2 bathroom unit with opposing bedrooms on either side which makes for a great layout! Enter inside to find a bright open feel with a great sized kitchen offering a peninsula style quartz island! Enjoy cooking with a Natural Gas stove while enjoying your modern finishing's throughout including; stainless steel appliances, quartz countertops, vinyl plank flooring, gas range & gas BBQ hook up, highly energy efficient heating & cooling, roughed in EV charger, under ground secure parking, bike storage, gym, and a work station! Enjoy walking to restaurants, pubs, shopping, recreation, schools, E & N Trail, Royal Colwood Golf Course, transit, hiking trails and much more! 5 minute drive to HWY 1 plus a walk score of 73 & bike score of 95! 2 pets no weight restrictions and rentals allowed - Price+GST. (id:46156)
49 2847 Sooke Lake Rd
Langford, British Columbia
This lovely floor plan boasts 2 bedrooms and 2 bathrooms and a good size kitchen with new countertops. Additional updates include some fresh paint, newer carpet in the bedrooms & living room and new flooring in the laundry room - this home is in move in condition. Sunny, south facing and situated in popular Goldstream Mobile Home Park. Large, open living area attaches to the dining room with built in hutch. There is a large ensuite off the master bedroom which offers a double vanity, soaker tub and separate shower. Fenced yard with 8x11 wired workshop, and small garden area. Newer electric heat pump and furnace, newer hot water tank, sun guard window film on the front south facing windows. Both porches are enclosed for added storage. Some pets allowed. Monthly pad rent includes sewer, water, & garbage. The perfect setup to move in & enjoy - quick possession is available. (id:46156)
8807 Ainslie Point Rd
Pender Island, British Columbia
Exquisite Custom Oceanfront Home on 2.2 Acres with Private Dock, Oceanside Deck and Beach Access. This high-quality, custom-built oceanfront sanctuary is nestled in a protected bay on South Pender, just past the bridge. The 2 bed 2 bath residence blends natural beauty with modern craftsmanship with its soaring ceilings, expansive windows, bespoke finishes and seamless indoor-outdoor living. The main level features a primary bedroom with an ensuite and a separate soaker tub room overlooking the forest — a serene setting for true “forest bathing.” This oceanfront setting with private dock and direct beach access makes it easy to kayak, swim or enjoy the sounds of waves at your doorstep. Whether you’re searching for a private, island retreat, a luxury vacation home or a place to create lasting memories, this one-of-a kind oceanfront haven offers it all. A rare turnkey opportunity, as the home is offered with its exquisite furnishings, all designed to complement the space perfectly. (id:46156)
183 2350 165 Street
Surrey, British Columbia
THE LOOP by Gramercy Developments, spanning an incredible city block in a tree-filled setting with Loop walking trail inside the community. Purposefully planned, indoor amenities include 'The Hideaway' 2 storey clubhouse and 'The Locker' fitness building. Walking distance to Edgewood Elementary, Grandview Secondary, Grandview aquatic centre, and Morgan Crossing. This spacious Jr.3 Bed Tribeca Plan featuring an entertainment kitchen, forced-air heating, tankless hot water system, rough in EV charging, vinyl plank flooring and pull out pantry. Personalizations include: central AC, herringbone flooring and more. Presentation Centre with 3 display homes open 12-5 Saturday to Wednesday. (id:46156)
1108 1588 Johnston Road
White Rock, British Columbia
Brand new home exudes elegance and sophistication in the bustling heart of White Rock. This south- west corner 975 sf, 2 bdrm + den, 2 bath residence, with expansive 433 sf wrap-around balcony, boasts breathtaking 11th floor panoramic ocean and Gulf Island views. It showcases bright, open layouts, over-height ceilings, elegant finishes, air-conditioning and custom roller blinds. The modern kitchen features sleek, soft-close cabinetry, panelled Bosch stainless steel appliance package and a polished quartz, waterfall edge island, complemented by a contemporary color scheme and warm under-cabinet lighting. King-sized master bedroom has ensuite with quartz countertops, dual sinks and Grohe plumbing fixtures. Includes gas hook-up for BBQ, an EV-ready parking stall and storage locker. (id:46156)
420 Hardie Road
Kelowna, British Columbia
Welcome to 420 Hardie Road, a beautifully updated 3-bed, 2-bath home in one of Rutland’s most convenient family neighbourhoods. With plenty of living space for a family. This home has been thoughtfully upgraded with white quartz countertops, durable Hardie plank siding, and in-ground irrigation for easy maintenance. Families will love the impressive master retreat—a private space with a large walk-in closet, spa-like 5-piece ensuite, and heated floors. The open-concept kitchen and living areas are perfect for family gatherings, while the bright bedrooms provide comfort for kids or guests. Car enthusiasts and hobbyists will appreciate the attached drive-thru style garage with overhead doors at both ends, offering easy access and functionality. There’s also ample parking for vehicles, RVs, or toys, plus a storage shop with a man cave—a versatile space for projects or relaxing. Step outside to a spacious backyard, ideal for playtime, gardening, or summer BBQs. With a large 0.2 acre lot, there’s room for outdoor living, play space, and even future possibilities. This home is within walking distance to Rutland Elementary, Rutland Middle, and Rutland Senior Secondary, plus parks, shopping, and transit—everything a family needs right at your doorstep. Move-in ready and filled with upgrades, 420 Hardie Road is the perfect place to put down roots and grow. (id:46156)
166 Power Street Unit# 102
Penticton, British Columbia
Discover the perfect blend of comfort, style, and location in this beautifully designed 3-bedroom, 3-bathroom home just steps from the shores of Okanagan Lake. Featuring an open-concept floorplan with soaring vaulted ceilings, this residence offers an airy and inviting living space that’s ideal for both relaxing and entertaining. Upstairs, you'll find all three bedrooms thoughtfully positioned for privacy, including a spacious primary suite complete with a luxurious ensuite bathroom. The home also boasts a generous rooftop patio with a hot tub pad — perfect for unwinding under the stars. A large grass courtyard offers a serene outdoor retreat, while the double garage provides ample storage and convenience. Situated within walking distance to downtown, this home delivers the best of urban living and lakeside lifestyle all in one exceptional package. (id:46156)
13980 Ponderosa Way
Coldstream, British Columbia
A rare opportunity to own a true luxury retreat on the shimmering turquoise waters of world-renowned Kalamalka Lake. This exquisite 7 bedroom, 6 bathroom residence combines timeless elegance with modern sophistication, offering incredible lake views from almost every room. Designed for both grand entertaining and relaxed family living, the home features a gourmet chef’s kitchen with a massive island, seamlessly flowing into bright and spacious living areas that showcase the unparalleled beauty of the lake and mountains beyond. Step outside to the expansive deck, perfect for hosting sunset dinners or simply soaking in the serenity of your private paradise. A funicular carries you to the water’s edge, where a brand-new dock with steel pilings, composite decking, and boat lift awaits in deep, crystal-clear water. The rare lakeside beach house adds a touch of exclusivity, complete with fridge, sink, and bathroom for the ultimate in waterfront convenience. Beyond the water, enjoy a private putting green, creating yet another space for family and friends to gather and play. Inside, the lower level is designed for leisure, featuring a vibrant games room, while the spacious bedrooms offer restful retreats for all. With its perfect blend of luxury, privacy, and lifestyle, this home captures the very essence of Okanagan living at its finest. (id:46156)
449 Nueva Wynd
Kamloops, British Columbia
Located on a quiet side street in Rivershore Estates, this 3 bedroom, 4 bathroom home is perfectly maintained and naturally bright. Inside, the main floor is anchored by an open living and dining space with vaulted ceilings, a three sided fireplace and direct access to the sun deck. The kitchen is roomy and light filled, while the laundry area, 2pc bath and garage access keep things practical. Two bedrooms complete the floor, including a primary suite with 3pc ensuite and a second bedroom, as well as a full 4pc bath. The lower level offers a spacious rec room and the final bedroom, which features a 3pc ensuite. Plus flexible bonus areas you can customize to fit your lifestyle. Only a short drive to Kamloops and with golf and recreation just minutes from your door, this home combines convenience, comfort and low maintenance living in one bright package. (id:46156)
9308 Main Street
Kuskanook, British Columbia
Private Kootenay Lake Getaway – 20 Minutes from Creston Looking for a quiet retreat by the lake? This property has two titles and offers privacy, nature, and convenience. Kuskanook Creek runs year-round alongside the property, and Kootenay Lake is just across the road. A quick two-minute walk takes you to a sandy beach, as well as Kuskanook Marina. The lower level has a walkout concrete basement with a family room, hobby space, plenty of storage and and a newer wood stove. Upstairs is a modular home with an open living room/dining area, kitchen, two bedrooms, the bathroom/laundry room, and a screened-in porch that spans the length of the home. Just beyond the main home is a cozy one bedroom cabin that is fully equipped with water, electricity, and a wood stove! Other features include: Fresh water year round from Kuskanook Creek, electrical updated in 2009, Detached workshop ready to be finish, and walking trails through the trees. With golfing and fishing nearby, this property is a great getaway. Come take a look! (id:46156)
3119 Shuswap Road
Kamloops, British Columbia
Discover a horse lover's paradise on this stunning 10-acre property, perfectly blending rustic charm with modern luxury. The heart of this estate is a beautifully renovated home, featuring an open-concept layout, a gourmet, award winning kitchen with high-end appliances, and spacious living areas bathed in natural light. Kitchen was a 2017 Keystone award winner with MDM Contracting making it happen. Two cozy gas fireplaces add warmth and ambiance, perfect for relaxing after a long day. Three bedrooms up and the primary bedroom comes with a 2 piece ensuite bathroom. Step outside and you'll find an equestrian's dream setup and a gardener's delight. The expansive grounds have 4 acres fenced and cross-fenced, offering multiple paddocks for rotational grazing. There is a barn and shed out back for hay storage. The property also includes a riding arena and direct access to scenic riding trails. For those with a green thumb, a huge, dedicated garden area awaits, complete with an irrigation system, completely fenced off for protection from wildlife, ready for you to cultivate your own farm-to-table lifestyle. The fields themselves are efficiently irrigated by water drawn directly from the nearby river, ensuring lush, green pastures all season long. Beyond the main home, a large, detached 3-car garage is equipped with a newly installed solar panel system, reducing utility costs.The property is also exceptionally well-provisioned for water, with not one, but three separate wells. (id:46156)
47 6895 188 Street
Surrey, British Columbia
A MUST SEE spacious End Unit in the BELLA VITA complex in Cloverdale/ Clayton area, 3 bedrooms with 4 bathrooms. Awalk in closet in the master bedroom with ensuite. Additional bathroom above. BONUS 4 piece bathroom below next to the recroom. Outside fence yard access from the bright kitchen with Island and eating area Very large balcony from the Living room. Double garage. Steps away from the high school. Close to all amenities. 2 cats 2 dogs allowed. Call today for private showing. (id:46156)
9175 Gilmour Terrace
Mission, British Columbia
Luxurious multi-generational home, 1.85 acreage and shop. 7119 sq ft house has a 1500 sq ft suite on the main floor with separate entrance. On the border between Mission and Maple Ridge. Open concept great room and kitchen with 24 ft ceilings and floor to ceiling windows. Cabinetry by Old World Kitchen, Quartz Countertops, built in Espresso Machine, wine fridge, Wolf, Sub Zero and Miele appliances. Mud room with pet/boot wash. 6 bedrooms upstairs. Separate Master Wing. Top notch Mechanical systems. House has 4 car garage. RV parking, The detached shop boasts 3 bays with in-floor heat, a caretaker or nanny's suite with its own washroom and kitchenette and mezzanine. Easy commute to Maple Ridge, Mission, Langley and Abbotsford. Take the West Coast Express into Vancouver. (id:46156)
2530 138a Street
Surrey, British Columbia
Must See! Exclusive Peninsula Park subdivision in the prominent Elgin Chantrell neighborhood. Beautiful Air-conditioned 7 bedroom, 3 car garage luxury home built by RODELL INC. and stunning millwork by ALDO. Concrete tile roof. Gutter guard installed all around. New hot water tank. Walking distance to Chantrell Creek Elementary and Elgin High School. Priced to sale! Showing on every Sunday afternoon by appointment only. (id:46156)
59 2955 156 Street
Surrey, British Columbia
Welcome home! This bright and private 3 bed 3 bath end-unit home has been meticulously maintained and thoughtfully updated. Step into the main floor from your front door and you're greeted with 10' ceilings and extra windows that fill the space with natural light. Enjoy the spacious living room with plenty of space to add a dining area. The open and bright kitchen features Fisher & Paykel appliances, flowing seamlessly to your private balcony- perfect for morning coffee or entertaining. Upstairs are 3 generous bdrms, two with greenbelt and garden views. Outside, enjoy a show stopping 850+ sqft private backyard! Giving plenty of space for kids, pets, gardening and gatherings and everything in between. All this in a prime location minutes from The Shops at Morgan, parks, schools, and Hwy 99! (id:46156)
205 10466 138a Street
Surrey, British Columbia
Hartley! Brand new 1 bedroom+den condo in the heart of Surrey City Centre, located minutes from parks and rapid transit. Developed by Porte Homes who has a solid reputation in Metro Vancouver with over 54 year of experience. Interior designed by Portico with two color schemes. This 1+den home features a modern kitchen with quartz counters, full size S/S appliances, a walk-in closet, a den that can function as a home office or storage and a nook that can be used for desk space or built-in cabinetry. Includes 1 parking stall 1 storage locker and access to a fully equipped amenity centre with gym, sauna, lounge, common courtyard and more. MUST SEE! (id:46156)


