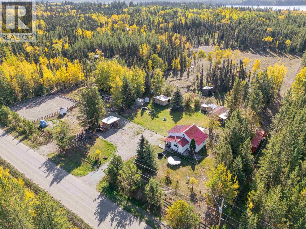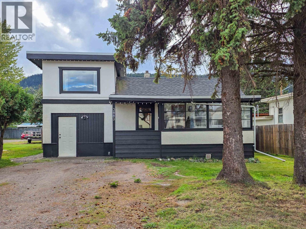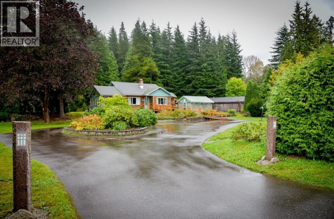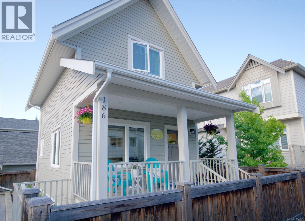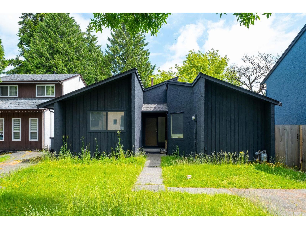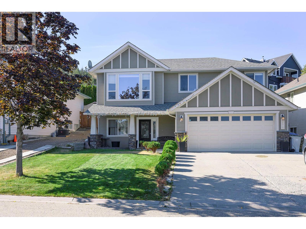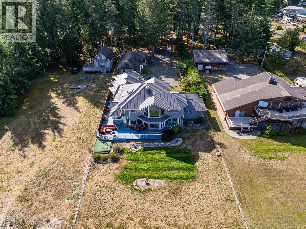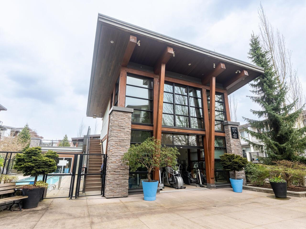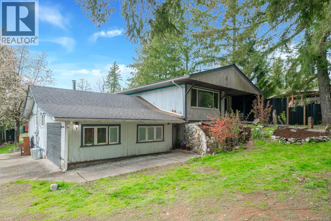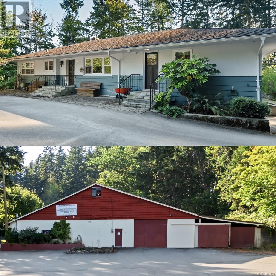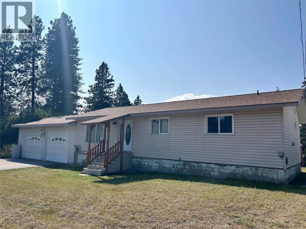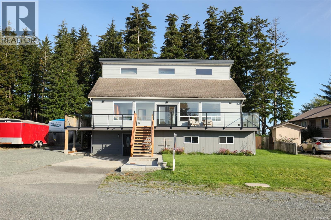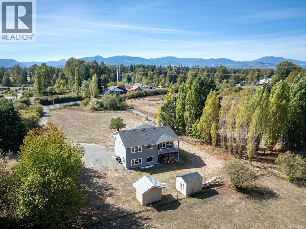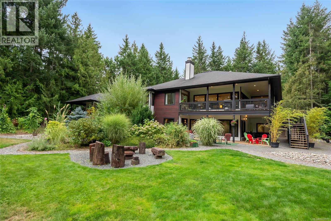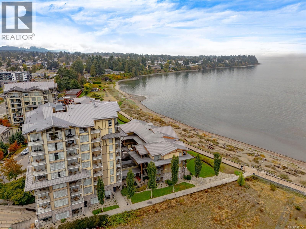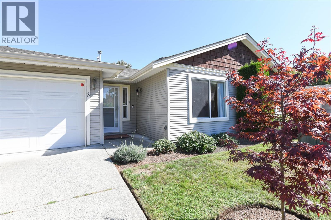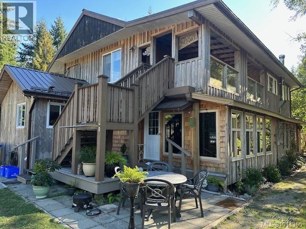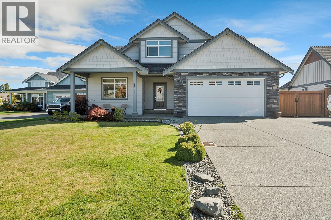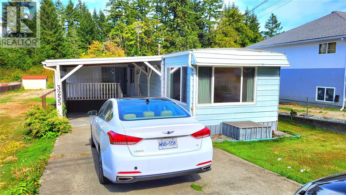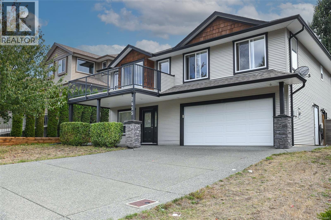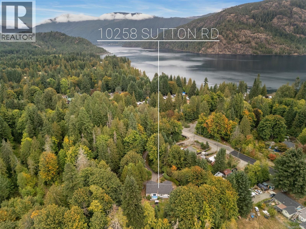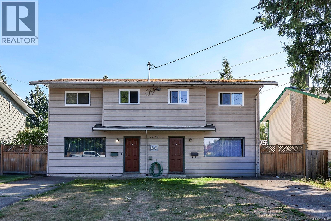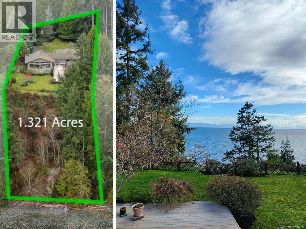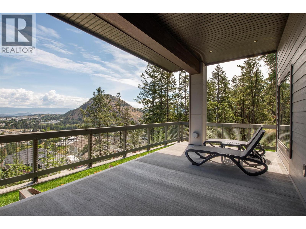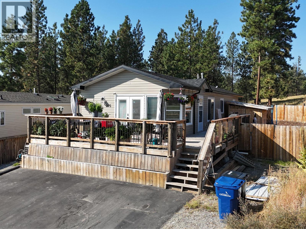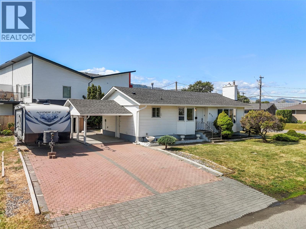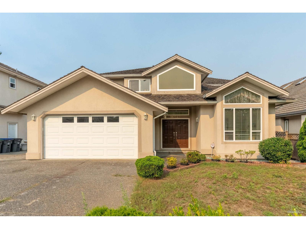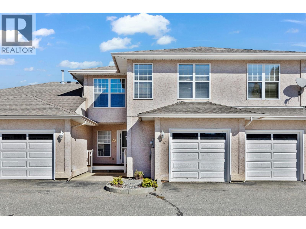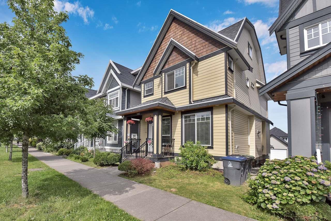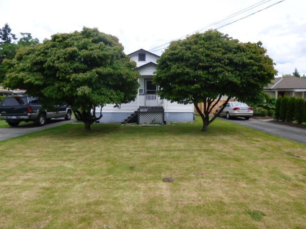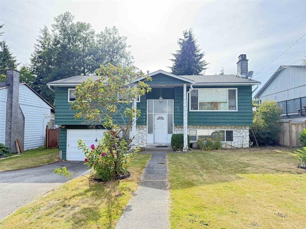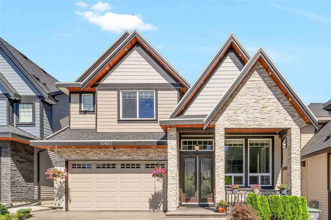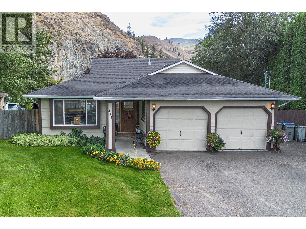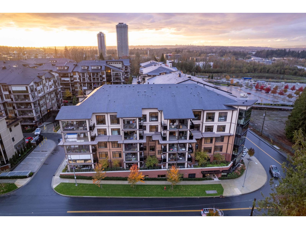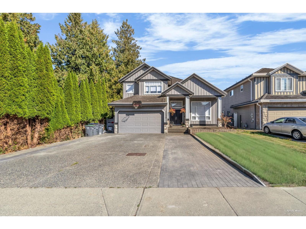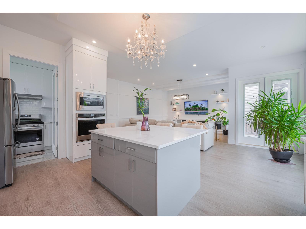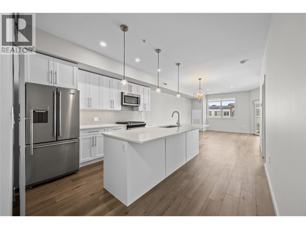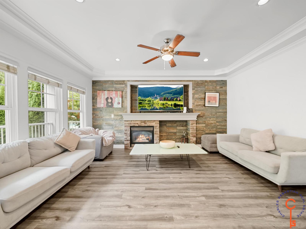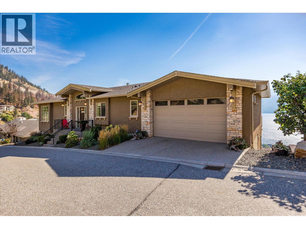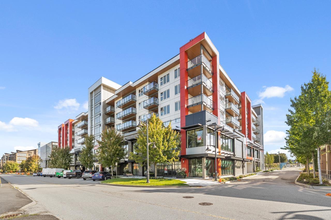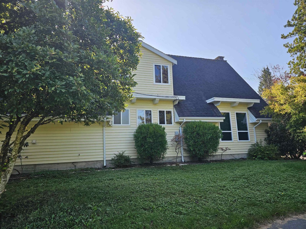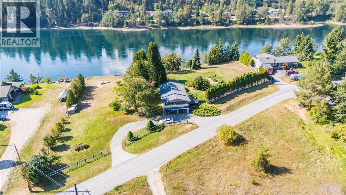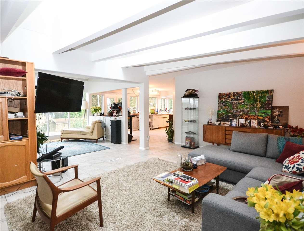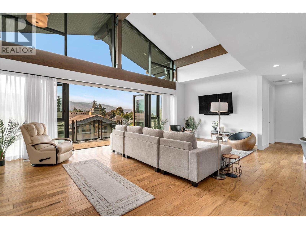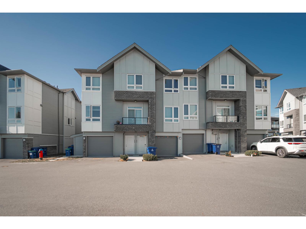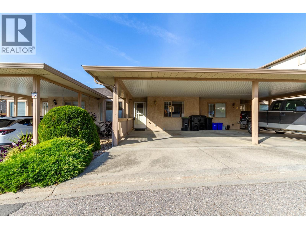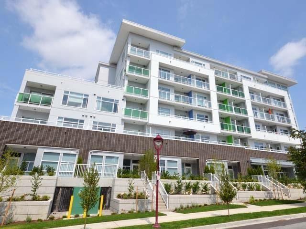54175 Sutton Road
Vanderhoof, British Columbia
Saddle Up for Country Living! Here’s your diamond in the rough! 5 acres of possibility waiting for you to ride into your cowboy (or cowgirl) dreams. The cozy farmhouse may be modest with 2 bedrooms, but it’s packed with charm, featuring two sundecks, including one off the primary, perfect for morning coffee with a view. The land is where this property truly shines. Designed with families and outdoor lovers in mind, you’ll find a chicken coop, an outdoor riding arena, a horse shelter, handy sheds, and even a dirt bike track for extra fun. It is already fenced and cross-fenced, making it a cinch for your four-legged friends. And don’t forget the bonus guest house, perfect for visitors or a little side hustle. This isn’t just a home; it’s a lifestyle. So don’t rein in your excitement! (id:46156)
3883 3rd Avenue
Smithers, British Columbia
Updated and well maintained, move in ready home with the convenience of being right downtown! Lots of natural light and large rooms. Updates in the last 6 years include roofing, boiler, flooring, attic insulation, and exterior paint. Updated kitchen with Aspen doors and sturdy plywood boxes. Large fully fenced backyard with garden area and storage. Welcoming enclosed porch. This property is zoned C1-A and is located in the Residential Overlay Zone which allows for various residential and commercial uses. An attached 12'6 x 28' section with a separate entrance and plumbed for a bathroom, would make for a great office space or convert to a rental unit. Great buy for someone looking for a home, investment, or commercial property! (Also on Commercial MLS# C8072437) (id:46156)
4822 Halliwell Avenue
Terrace, British Columbia
Welcome to 4822 Halliwell where you can escape to a storybook setting on this enchanting 1.03-acre property. This homes classic character is enhanced by an architectural addition offering an airy light-filled, and spacious environment that merges indoor and outdoor living with the vaulted ceilings, walls of windows and the glass doors that open onto a private yard. Warm sun splashed kitchen has hickory cabinets, tiled backsplash ,and plenty of working spaces. Primary suite is spacious and opens onto covered sundeck. Living room features wood burning fireplace with a stunning jade hearth providing a cozy place to gather. Basement with family room, third bedroom, work space down. Grounds offer tranquil pond alongside a shimmering jade walkway. Peaceful Japanese pagoda & fairytale tree fort. (id:46156)
186 First Ave W
Qualicum Beach, British Columbia
DETACHED STRATA HOME.. Located in the Heart of Qualicum Beach! CHARMING Front Porch leads you into your 1200 sq ft home. Features include 9' ceilings & oak floors on the main floor... vaulted ceiling in the stunning upper bedroom, with laundry up. Lower floor consists of one Large den/familyroom... but could be divided into two spaces easily. Quality Construction using energy efficient methods and materials, including insulating concrete form construction, custom cabinets, lg solid surface counters, stainless steel appliances.. fenced yard with storage shed . No age restriction ... small pet allowed. Easy walk to all Qualicum has to offer ... Beach, Golf , Town ... ect... (id:46156)
7092 129a Street
Surrey, British Columbia
3 bedroom rancher on a 4520 SF lot situated on a quiet no-thru street. Home is in liveable condition. Level and fenced backyard with large covered deck plus detached workshop. Close to Newton Recreation Centre, downtown Newton, shops and restaurants along 72 Ave, King George Blvd and 120 St. Newton Athletic Park & Unwin Park are nearby. Transit friendly location. Only a 12 minute walk to W.E. Kinvig Elementary, 3 minute walk to Princess Margaret Secondary and a block to Kwantlen Polytechnic University. (id:46156)
660 Cawston Avenue N Unit# 106
Kelowna, British Columbia
Investor opportunity in the North End of Kelowna. This stylish/modern 1 bed, 1 bath condo includes 1 secure underground PARKING stall (valued at 20K). Perfectly situated in one the most highly sought-after neighborhoods, where everything you could desire is all within walking distance. Offering both comfort and convenience, this residence is ideal for first-time buyers, investors, students attending UBCO, or those looking to enjoy the vibrant downtown lifestyle. Step inside to a bright, open living space that flows seamlessly onto your spacious, private walkout patio, perfect for morning coffee or evening relaxation and ideal if you have a dog to walk and want the convenience of walking straight out your back door on the quieter side of the building. With stainless steel appliance and stone countertops, the thoughtfully designed floor plan maximizes every inch, creating a cozy yet functional vibe. This community offers more than just a place to live—residents enjoy access to a co-work office space, lounge area, the 'Modo' car share program and bike storage, in a prime location within walking distance to restaurants, all the best brewery's, live music, sporting events, shopping, waterfront parks, beaches, gyms and everything downtown Kelowna has to offer. Don’t miss your chance to live in one of Kelowna’s most desirable neighborhoods! View the Virtual Tour and book your showing to explore this opportunity! (id:46156)
2575 Bentall Drive
Kamloops, British Columbia
REDUCED For Quick SALE ! If you are looking for a family home in one of Kamloops greatest neighborhood, look no further. This home has five bedrooms plus a spacious den and three full bathrooms. Home will need new flooring, paints, and kitchen cabinets refinishing, nothing too big. All potential buyers to verify anything deemed important. Please contact listing agent for more info. (id:46156)
9060 Clarkson Ave
Black Creek, British Columbia
Just under an acre of walk-on waterfront on beloved Saratoga Beach, with wide-open views across the Salish Sea to the Coast Mountains. One of the most cherished stretches of shoreline on Vancouver Island, and this 3,434 sq ft, 4-bed, 4-bath home sits in a world of its own at the end of a long, park-like driveway that opens into a truly private beachside haven. From the spacious wraparound deck and the formal L/R with floor-to-ceiling windows, the rhythms of the tides, the calls of seabirds, and glimpses of passing wildlife become part of everyday life. Inside, vaulted ceilings and a cozy gas fireplace create a welcoming space for gatherings. With new carpet and wide plank floors, beautifully updated kitchen brings everyone together, with new appliances, a gas stove, new countertops and backsplash. A newer high-end boiler provides efficient radiant heat and hot water, and fresh paint throughout—inside and out—move in with ease. The flexible layout suits many lifestyles, including multigenerational living. The primary bedroom is conveniently located on the main floor for easy comfort, while upstairs offers two more bedrooms—one with a 3-piece ensuite—and a generous family room that could easily serve as a third upstairs bedroom. A quality metal roof adds long-term peace of mind, and the attached triple garage provides excellent storage and workspace. Outside is where the magic truly continues: two fully serviced RV sites welcome guests or extended family, a fenced garden offers space to grow your own food The 974 sq ft detached building with a luxurious bath featuring a soaker tub and shower—is perfectly positioned to become a future carriage house or creative studio. This rare waterfront offering is as practical as it is beautiful: steps to the marina and the Oyster River, minutes to groceries, medical clinic, and golf, with easy access to the Comox Valley, Campbell River, and Mount Washington. A special place, ready to welcome you home. (id:46156)
211 6688 120 Street
Surrey, British Columbia
OPEN HOUSE SUNDAY JAN 11th 1-4 PM. Quiet side of building facing inner courtyard, this spacious 3 bedroom 2 full bathroom corner unit is waiting for you and your family. BRAND NEW KITCHEN CABINETS, SS APPLIANCES & LAMINATE FLOORING THROUGHOUT. Large laundry room with pantry, 2 parking stalls and a storage locker. Enjoy the Hotel like ameneties at the Salus Aqua Club; full-out fitness centre, recreation room and lounge, Yoga room , steam room, sauna, outdoor pool, rooftop with BBQ. Centrally located and minutes to schools. Scottsdale Mall, Strawberry Hill Mall, Home Depot, Walmart, banks and a multitude of restaurants. Easy access to public transportation , Highway 91 and 99. Pets allowed. Don't let this one slip by. (id:46156)
8590 Bland Rd
Port Alberni, British Columbia
Set on a private and peaceful 1.05-acre lot, this spacious home offers the best of both worlds: a sense of retreat, with everyday essentials just minutes away. Surrounded by mature fruit trees and wide-open space, it’s the kind of place where you can exhale, spend time outdoors, and slow things down with the people who matter most. Inside, the kitchen is both generous and full of character. The breakfast nook is perfect for quiet mornings, while a pony wall subtly defines the dining area, creating an inviting space for shared meals. The walk-out backyard opens onto a large concrete patio, ideal for summer barbecues or stargazing nights. Upstairs, four well-sized bedrooms offer comfort for the whole household, and a four-piece bathroom with a jetted tub makes it easy to unwind. The upper living room is light-filled and connects directly to the outdoors - blending interior comfort with natural beauty. Downstairs, you’ll find two more large bedrooms, a laundry area, and lots of storage - ideal for guests, hobbies, or multi-generational living. Recent updates, including a brand-new septic system and new gutters, bring added peace of mind. Outside, the fully fenced and gated yard includes an attached workshop and room to park an RV, boat, or extra vehicles. Whether you're dreaming of garden space, a play area, or future outbuildings, there’s flexibility here to make it your own. Just minutes from Stamp River Provincial Park and Beaver Creek Community Hall, this home offers both privacy and community connection. If you're looking for space, comfort, and thoughtful updates - this one’s worth a closer look. Reach out to arrange a private viewing. (id:46156)
1850 Alberni Hwy
Port Alberni, British Columbia
Welcome to a one-of-a-kind property offering prime exposure, versatility, and lifestyle opportunity! Formerly home to the Alberni Vet Clinic, this package includes two separately titled lots totaling 2.86 acres (1.93 + 0.93). The first lot features the clinic which would make a great shop, boasting excellent Hwy 4 frontage, a large paved parking lot, and flexible interior space—perfect for professional offices, health services, retail, or workshop use. The second lot hosts a spacious 4-bed, 2-bath home with an unfinished basement, bright living area, large kitchen, and cozy fireplace, offering abundant living space and future development potential. Outdoors, mature fruit trees, raised garden beds, and water from the Beaufort Range create a self-sufficient lifestyle. With unmatched visibility as the “Gateway to the West Coast,” this property is ideal for entrepreneurs, investors, or families seeking the rare combination of residential comfort and high-profile commercial opportunity. (id:46156)
189 310th Avenue
Marysville, British Columbia
Now assessed at $582,000!!! A great opportunity to build equity in desirable Marysville with this 2 bedroom 2 bathroom rancher featuring attached garage and full/unfinished basement with separate entrance. The 1147 sq/ft main floor has a walkthrough kitchen, dining area, family room, laundry, a den which would make for a great 3rd bedroom or office, 2 bedrooms and 2 full bathrooms including primary with walk in closet and full ensuite. The full basement is wide open for development and boasts separate entrance into the garage. Outside you will love the covered deck with mountain views, plenty of room for parking and oversized attached garage. Important updates to the home include a newer furnace and roof replaced a couple of years ago. The corner lot has no neighbours on 3 sides providing great views, privacy and development potential. Contact your agent for a showing today! (id:46156)
8730 Seaview Dr
Port Hardy, British Columbia
First time on the market in years, The Phoenix House is a custom-built home offering stunning ocean views from all three levels. Designed to maximize natural light and scenery, the main floor features vaulted ceilings, a spacious kitchen, and an open-concept layout with a wrap-around deck—including a 25’ x 13’ section off the living room, perfect for entertaining. The primary bedroom is generously sized, complete with a walk-in closet and a private ocean-view deck. The lower level offers excellent potential for a suite or BnB, while the flat, fully fenced backyard provides privacy and is zoned for a carriage house. Recent upgrades include a new heat pump and a metal roof on the top floor, adding exceptional value. Move-in ready, this rare property combines comfort, investment potential, and breathtaking views in one unique package. (id:46156)
4754 Headquarters Rd
Courtenay, British Columbia
Welcome to 4754 Headquarters Road. Enjoy stunning sunsets & mountain views from this like-new family home, rural living just minutes from town! The property is a southern exposure gently sloping 1.36 acres, conveniently located close proximity to schools, recreation, Tsolum & Puntledge Rivers, & downtown shopping amenities. The home is a 4 bed, 3 bath family home sprawling over 2 levels & over 3000 sqft. Functional floorplan with suite potential downstairs. The main floor boasts a bright, modern kitchen & adjacent dining/living area is warmed by a wood fireplace with large decks on both sides. Primary bedroom has 5-piece ensuite & walk-in closet, with 2 more bedrooms & 4-piece bath completing the main floor. Ground floor is open & bright featuring an abundance of windows & flex space to do as you please. There are 2 detached storage sheds & ample parking. The expansive yard is a blank canvas for future ideas and inspiration. Island living at its best! (id:46156)
1875 Ashling Rd
Qualicum Beach, British Columbia
One-of-a-Kind Qualicum North Acreage! Tucked away in the peaceful Meadowood community, this very private 2.70-acre park-like paradise hosts a stunning 5760 sqft Contemporary Executive Home boasting a total of 5 Beds & 6 Baths dispersed among 3 distinct living areas incl a Lower-Level Suite, an attached Guest Cottage, and several Outbuildings. A rare opportunity that offers remarkable versatility—ideal for multi-family or inter-generational living or perfectly suited for an Airbnb or rental investment. Located just 20 mins from Qualicum Beach, the resort-like acreage boasts a firepit area, a garden area with a Greenhouse, an older Mobile Home repurposed for storage, and abundant parking. A gated entry drive leads to an impressive Executive Home with 2 Beds plus an Office and 3 Baths. The home boasts spacious rooms, stylish fixtures/finishes, unique architectural angles, and multiple decks for outdoor living. A spacious deck leads to a tiled foyer, where maple flooring flows into an open-plan Living/Dining area with forest views, a mini-split heat pump, and a wood stove. The sleek Island Kitchen offers a wet bar and stainless appliances. Sliding doors open to a wraparound deck, also accessible from the Primary Suite with spa ensuite. A Guest Suite with private entry, Office, Powder Room, Laundry, and Garage complete the main level. A staircase leads to the lower level Guest Suite with 2 Beds, 2 Baths, a Flex Room, and heated flooring. Features include an open Kitchen/Living/Dining with a wood stove and deck access, plus a Theater/3rd Bedroom, Wine Cellar, Storage Rooms, and a Flex Room with sink. Adjacent to the Main Home is a 1 Bed/1 Bath Guest Cottage, perfect for family, caregiver, or Airbnb use. A wraparound deck leads to a bright living area with repurposed hardwood floors, a Living Room with elec fireplace, Kitchen/Dining, Bedroom, and 3-pc Bath. This spectacular country paradise awaits your admiration!. Visit our website for more info. (id:46156)
908 181 Beachside Dr
Parksville, British Columbia
Welcome to the Beach Club Resort in Parksville, BC: An oceanfront retreat on one of Vancouver Island’s most iconic beaches. This rare offering includes all 4- 1/4 shares (4 separate Titles) of a Penthouse ocean view condo, giving you year-round enjoyment & complete ownership flexibility. With 1200+ sqft of beautifully finished space, the unit features a 1 Bed/2 Bath Primary Suite plus a self-contained Studio Suite, ideal for family getaways or generating rental income. Enjoy sweeping views of Parksville’s sandy shoreline from 2 private balconies, or relax in air-conditioned comfort surrounded by elegant, executive décor. The 900 sqft Primary Suite has a gourmet kitchen, open living/dining area, spa-inspired ensuite, and spacious bedroom. The Studio Suite includes 2 queen beds, a wet bar, full bath, and private balcony. Owners enjoy secure underground parking & access to world-class resort amenities including pool, spa, gym, and fine dining. A premier West Coast investment opportunity! (id:46156)
2 1050 8th St
Courtenay, British Columbia
Charming 2-Bedroom, 2-Bath Patio Home in a 55+ Community – Walk to Downtown Courtenay Nestled on a peaceful no-through road, this beautifully maintained patio home offers a perfect blend of comfort, practicality, and location — all just a short stroll from downtown Courtenay, shopping, and transit.Thoughtfully updated and move-in ready, the home features two spacious bedrooms and two full bathrooms, including a walk-in shower in one and a safe-step jetted tub in the other — ideal for ease of access and relaxation. Enjoy the ease of one-level living with durable laminate flooring throughout, a bright open-concept kitchen and dining area with elegant quartz countertops, and quality newer appliances. Cozy, efficient natural gas forced-air heating and a newer gas hot water heater ensure year-round comfort. Additional features include: Private garage with power remote and additional driveway parking Murphy bed in the guest room – perfect for hosting without sacrificing space Natural gas BBQ included – enjoy outdoor cooking in your semi-private backyard Attached exterior storage shed and ample crawlspace for seasonal storage Pet-friendly (one small dog or one cat allowed under strata bylaws) This is a well-run 55+ strata community, offering quiet, secure, and low-maintenance living for mature homeowners. The home is currently vacant and has been lovingly cared for by the previous owner. Sale is subject to grant of probate. Don’t miss this opportunity to enjoy easy living in one of Courtenay’s most walkable and desirable neighbourhoods. (id:46156)
3 8290 Sa-Seen-Os Rd
Youbou, British Columbia
1/4 interest in a stunning waterfront four-plex on a generous, sun-soaked beach by pristine lake waters, perfect for endless recreational fun. This charming 650 sq ft condo offers a private bedroom, a 3-piece bathroom, and access to a shared bathroom/laundry room for all four units. This unit has a covered porch allowing great views of the beach. With no strata fees or restrictive rules, this property is a hassle-free retreat. Create lasting memories in this inviting lakeside haven, ideal for relaxation and adventure. Don’t miss your chance to own a piece of this idyllic waterfront gem! Youbou is a beautiful little lakeside town only 1.5 km from Victoria and a hour from a major airport and world class fishing. (id:46156)
70 Westhaven Way
Campbell River, British Columbia
Pride of ownership shines in this stunning 5 bed, 3 bath home on a spacious .24-acre lot. The open-concept design features a chef’s kitchen with white cabinetry, quartz counters, stainless appliances, and ample storage. The bright living room offers a cozy gas fireplace, while the main floor includes a versatile 5th bed/den. Upstairs you will find four generous sized bedrooms, loads of room for everyone! Enjoy outdoors with a semi in-ground pool, hot tub, and boxed gardens. The oversized detached garage measuring 26’x31”plus a double attached tandem garage and plenty of RV and boat parking. Centrally located in a quiet, family-friendly neighborhood (id:46156)
3255 Old Nanaimo Hwy W
Port Alberni, British Columbia
3 Bedroom, 1 Bath Manufactured Home with Attached Carport situated on almost a 1/4 Acre (10,000 SQFT) Lot in the Cherry Creek District. Features vinyl windows, new light fixtures, new laminate flooring, carpet flooring, new door hardware, built-in hutch in dining room, white kitchen cabinets with pantry & double sinks, sliding glass patio doors off family room to deck, built-in closets with drawers in bedrooms, updated electrical (silver seal), 100 AMP service, covered deck, concrete driveway, covered storage area, garden shed and partially fenced yard. Walking distance to shopping, banking and postal outlet. Close to elementary school and golf club. (id:46156)
2455 Avro Arrow Dr
Comox, British Columbia
Turn key Family Home with Legal Suite & Breathtaking Mountain Views Welcome to this updated two-story home located in a sought-after, family-friendly neighbourhood in Lancaster Heights known for its quiet streets, excellent school catchments, and close proximity to shopping, parks, and local amenities. Situated in a prime spot within the development, this home boasts uninterrupted mountain and glacier views that can be enjoyed from the spacious upper-level deck — perfect for relaxing or entertaining. Upstairs, the main living space offers three generous bedrooms, a bright and functional kitchen, and seamless access to a semi-private, landscaped backyard featuring a pergola, storage shed, and plenty of room for outdoor enjoyment. The layout is ideal for families, with modern construction, a new heat pump, energy-efficient building envelope, and some brand-new appliances ensuring year-round comfort and low utility costs. On the ground level, you’ll find an inviting foyer with access to the double car garage with laundry for the main level. The fully legal, self-contained two-bedroom suite offers excellent mortgage-helping potential, currently rented at $1,350/month on a month-to-month basis. The suite has two bedrooms with it's own bathroom and dedicated laundry room. Whether you’re looking to generate income or house extended family, the suite adds incredible flexibility. With ample parking, thoughtful updates, and vacant possession available upstairs, this is the perfect opportunity for homeowners and investors alike. Enjoy the peace of a well-established community with modern finishes, views that will never get old, and the potential to make this home truly your own. Don’t miss your chance to own this move-in-ready gem with built-in income! (id:46156)
10258 Sutton Rd
Honeymoon Bay, British Columbia
Hidden Acreage Gem in Honeymoon Bay – 10258 Sutton Rd 3 Bed | 2 Bath | 1.8 Acres | 1400+ sqft | 3-Car Garage | Walk to the Lake! Tucked just off the beaten path in charming Honeymoon Bay, this hidden gem offers the perfect blend of privacy, natural beauty, and small-town charm. Set on nearly 1.8 acres of fully fenced, flat, and usable land, this lovingly maintained property is bordered by mature trees and lush landscaping — your own private retreat in the Cowichan Valley. Built in the early 1990s, the home offers over 1,400 sqft of comfortable living space, including 3 spacious bedrooms, 2 full bathrooms, and a cozy layout ideal for families or retirees seeking a peaceful lifestyle. Recent updates include a new roof (2023), fresh interior paint, updated water system and pump with backup generator capabilities, and septic upgrades for peace of mind. The heart of the home features a wood-burning stove, perfect for those crisp island evenings. Downstairs, you’ll find a large, nearly full-height basement, ideal for storage, a workshop, or hobby space. Outdoors, enjoy apple trees, natural wildflowers, a creek, a chicken coop, and established garden beds ready for your green thumb. The generous 3-car garage provides ample room for vehicles, toys, and tools. Best of all, you’re just a short stroll to Honeymoon Bay’s stunning beaches, forested hiking trails, local grocery stores, and the beloved Saturday Market. Whether you're kayaking on the lake or relaxing under the trees, life is simply better here. Your private oasis awaits at 10258 Sutton Rd — come experience the magic of lake living! (id:46156)
1170 14th St
Courtenay, British Columbia
Centrally located in the heart of Courtenay, this rare full side-by-side duplex is brimming with opportunity. Just a short stroll to shopping, parks, and all the amenities, it’s an excellent choice for first-time investors, or live in one side and enjoy a mortgage helper (or space for extended family). Each home offers two levels, just over 1,200 sq. ft., with 3 bedrooms, 2 bathrooms, a bright kitchen, and a comfortable living area. Outside, you’ll find individual yard space with a fenced divider and room to relax or garden, giving each side its own sense of privacy and ownership. With no strata fees and so many ways to earn rental revenue or create a welcoming family home, this property is full of potential and ready for your ideas. For more information please contact Ronni Lister at 250-702-7252 or ronnilister.com. (id:46156)
631 Sanderson Rd
Parksville, British Columbia
Nestled near the town of Parksville, this stunning 3,174 sq. ft. waterfront residence sits on a generous 1.3-acre lot, offering both privacy and breathtaking views of the Strait of Georgia. Just minutes from town, it combines convenient proximity with a secluded, tranquil setting on Vancouver Island’s coveted coastline. Approached via a private drive through peaceful forest, the property features a detached 569 sq. ft. workshop with impressive 10-ft ceilings. The spacious West Coast-style living room, measuring 468 sq. ft., boasts floor-to-ceiling windows that showcase panoramic ocean vistas, creating a cinematic backdrop for daily life. From dawn to dusk, marvel at the tides, soaring eagles, passing whales, and ships crossing the horizon. The home includes three large bedrooms and three bathrooms, offering ample space for family or guests. The walkout basement presents versatile potential for an in-law suite, complete with its own fireplace—perfect for multigenerational living or extended stays. Rich natural wood finishes, a striking stone fireplace, and timeless vintage touches add to the enduring quality and character of the residence. Enjoy outdoor living on a spacious ocean-facing deck, ideal for entertaining, morning coffee, or evening stargazing. The meticulously landscaped grounds are lush and private, set against the serene natural backdrop. Despite its peaceful location, the property is only 5 minutes from Parksville’s charming shops & restaurants. Perched on a high-bank bluff, this property provides added privacy and natural protection from rising sea levels—an exceptional feature in waterfront living. Private stair access leads directly to the beach, inviting peaceful strolls and memorable moments by the water. More than just a home, this property is a true seaside sanctuary. (id:46156)
2161 Upper Sundance Drive Unit# 20
West Kelowna, British Columbia
This impressive 2-bed plus den residence combines style, comfort, and exclusivity, all on a single floor. Perfect for pet owners, the complex allows 2 cats, 2 dogs, or one of each, no size restrictions for dogs. With soaring 11’ ceilings offering an open and luxurious feel. The kitchen boasts high end finishes, stainless steel appliances and quartz countertops, while the ensuite features a double vanity and heated floors. Relax by the gas fireplace or take in stunning valley and mountain views from your covered patio, wired for a hot tub. Nestled next to the forest, this unit offers privacy, a serene setting, and access to a community garden. Located near parklands and walking trails, this home balances urban convenience with natural beauty. Access the unit from the lobby or park and walk down from the east side. Don’t miss this unique opportunity, schedule your viewing today! (id:46156)
505 Steepleview Point Nw
Cranbrook, British Columbia
Welcome to this beautifully maintained 2019-built 20’ x 56’ manufactured home on a huge, fully landscaped lot with stunning Steeples mountain views. Offering 2 bedrooms and 2 bathrooms, this home combines modern finishes with privacy and functionality. Inside, enjoy vinyl plank flooring, new interior doors, and a bright open-concept design. The kitchen features a large island with cooktop and vent, stainless appliances, a big pantry, and abundant cabinetry. The spacious living and dining areas are perfect for everyday living or entertaining. The primary suite includes a walk-in closet and 3-piece ensuite with high vanity, while the second bedroom is next to the 4-piece main bath with a large soaker tub. Step outside to a wrap-around deck, perfect for relaxing or entertaining. The fully fenced backyard offers a dog run, 8x10 shed with metal roof, and no neighbors behind for added privacy. A paved driveway completes the package. Additional highlights: tons of storage, large windows, stainless appliances, and a quiet setting just minutes from town. This home delivers modern comfort, outdoor living, and unbeatable views! (id:46156)
971 Kirkland Place
Kamloops, British Columbia
Looking for a family home with the potential for income on a large corner city lot? This property may be for you! With 3 bedrooms, one bath up, and a basement with separate entrance to the 2 bedroom suite, it's waiting for you to put your touches on it. Brand new roof, 2023 HWT, some updated flooring and painting done already. Back yard has apricot, plum and cherry trees along with grapes with U/G irrigation throughout the yard. Office/bedroom has sliders lead out to back deck and both levels have fireplaces to keep you cozy in winter. Large driveway with tons of parking including the attached carport - room for shop! All measurements approx, to be verified by Buyer if important. (id:46156)
16543 108 Avenue
Surrey, British Columbia
Welcome to this beautifully laid out house in Fraser Heights. Vaulted ceiling and fireplace in Living Room. Laminated flooring on main floor. Kitchen has granite counter tops. Extra large master bedroom + 3 other bedrooms up, den on main floor. One of the bedrooms has ensuite powder room. Bus stop just at the front house, close to schools catchment, parks, shopping, recreation, and the highway. Perfect for growing families or anyone who just loves a lot of space! Don't stay at home and come to visit us this weekend Open House Saturday and Sunday October 4 & 5, 2-4pm. (id:46156)
303 Regent Avenue Unit# 27
Enderby, British Columbia
NO AGE RESTRICTIONS, PET FRIENDLY, TWO PARKING SPACES ALL AT AN AFFORDABLE PRICE. A fantastic place to call home. With nearly 1,500 sq. ft. of bright living space, this upper-level townhouse offers 2 spacious bedrooms and 2 bathrooms in an easy, open layout. Parking is a standout feature, including two designated spots: a private single car garage and a covered carport. Visitor parking is also plentiful. There's a large kitchen that provides ample cabinetry, a convenient eating bar, and flows into a great room designed for entertaining. Recent updates include fresh paint, stainless steel washer and dryer, LG dishwasher, stylish bathroom vanities, a high efficiency furnace, and a Navien on demand hot water system. The primary bedroom, living room, and private covered deck showcase sweeping views of the Enderby Cliffs. From your deck you can also take in ball tournaments and events at Riverside Park. The family friendly strata community offers a clubhouse, RV parking, and a rental suite for guests. Perfect as a first home or as a downsizing option, it is ideally located next to the Shuswap River and Riverside Park Trail, and just a short walk to town. Enjoy kayaking, fishing, hiking, and Enderby’s vibrant arts scene, plus nostalgic nights at the Starlight Drive-In. Conveniently located approximately 20 minutes to Salmon Arm, 10 minutes to Armstrong, and 23 minutes to Vernon. This upper-level townhouse is not 55+. It is open to all ages. (id:46156)
7062 148 Street
Surrey, British Columbia
Beautifully built, Spacious 4 level home for sale in the heart of Newton. This super clean home is ready for you to move in and offers amazing features such as, 2943 Sq.ft Floor space, 6 bedrooms, 5 bathrooms, kitchen on the main with island, stainless steel appliances & Fireplace. AC in Family room, natural gas stove, New Blinds & Laminate flooring throughout the house. Covered deck, Garage and Porch, double garage plus back lane with extra parking on the side for tenants and lots of additional parking on the street. 2 bedrooms mortgage helper. Across the street from TE Scott Elementary school, Steps away from the TE Scott park. You will be centrally located close to transit, restaurants, amenities, and shopping. (id:46156)
46223 Riverside Drive, Chilliwack Proper East
Chilliwack, British Columbia
This Nice Home on 7500 SqFt Lot(60x125), Best Location on Prestigious Riverside Drive offers an ideal opportunity for first-time buyers or those looking to downsize. Situated on the highly sought-after Riverside Drive, the property boasts a bright and open main floor featuring original hardwood throughout. The basement is partially finished, offering a flexible space ready for your personal touch. Enjoy a private, fully fenced backyard"-ideal for summer gatherings"-and convenient access from both the front and rear of the property. With ample parking available for vehicles, trailers, or recreational toys, this move-in-ready home combines charm, comfort. Currently Tenant Occupied property. Good Rental Income! Plenty of parking available. (id:46156)
7851 114a Street
Delta, British Columbia
Affordable and clean well maintained Delta home. Only minutes to both levels of schools and the popular Sungod arena which includes swimming, ice skating and fitness club. Bright kitchen and updated bathrooms combined with a quiet family neighbourhood close to transit and easy access to Scott Rd. skytrain. Great property to hold now and potentially build your 2 storey home plus basement in the future. (id:46156)
13837 60a Avenue
Surrey, British Columbia
Welcome to luxury living in this beautifully designed home, nestled on a quiet, tree-lined street. This open & inviting Main Floor layout includes a Living Room with vaulted ceilings, Dining Room with 10ft ceiling, Family Room, Spice Kitchen, Main Kitchen along with a Room & Full Washroom. Main floor opens onto a covered sun-deck. Upstairs, enjoy a spacious Master Bedroom with Walk-In Closet & En-Suite Washroom with a breathtaking mountain view. Top floor hosts 3 additional comfortably sized bedrooms, convenient laundry room, with north facing bedroom also providing a mountain view. Home is centrally air conditioned with alarm, camera & central vacuum installed. Quality Built & Branded Fixtures. Close to Schools, Bus Stop & Hwy 10 for ease of access to Vancouver, Langley & White Rock! (id:46156)
443 Reighmount Drive
Kamloops, British Columbia
Welcome to this fully finished rancher with basement, set on a generous half an acre lot in the sought-after family community of Rayleigh. Offering plenty of space inside and out, this property combines comfort, function, and future potential with room for parking, backyard access, and the option to build a shop or expand your outdoor living. The 1,460 sq.ft. main floor features a welcoming living room, dining area, and kitchen with centre island, eating bar, and bright nook. Patio doors open to a large, covered sundeck—perfect for gatherings and relaxing while enjoying the private setting. Originally designed as a 3-bedroom home, the main level has been reconfigured to allow for a larger laundry room. The spacious primary suite stands out with a brand-new spa-inspired ensuite that boasts a walk-in shower and separate soaker tub, creating the ultimate retreat. A 4-piece main bath and convenient mudroom leading to the double garage complete this level. The fully finished basement offers impressive flexibility with two additional bedrooms, a 3-piece bathroom, large home gym, and plenty of storage space. This layout is ideal for families needing extra room, or those who enjoy hosting overnight guests. Updates include a 3-year-old roof, 7-year-old furnace, 1-year-old hot water tank, and some upgraded windows, ensuring peace of mind for years to come. The expansive, fenced yard provides privacy, play space, and easy access to the back, while the property itself borders a horse pasture for a unique, scenic backdrop. (id:46156)
608 20376 86 Avenue
Langley, British Columbia
Welcome to Yorkson Park - a premium penthouse with 12 ft vaulted ceilings, luxury living in the heart of Willoughby Heights! This spacious 3 bed, 2 full bath home features beautifully designed interiors with laminate flooring & plush carpeting in the bedrooms. A versatile flex room adds extra value - perfect for home office, den or 4th bedroom. Enjoy garden views and natural light streaming in. A Cozy Fireplace sets the mood. The glass-enclosed solarium is equipped with sliding/retractable panels. This thoughtful design creates an indoor/outdoor flow, in summer & sheltered outdoor space yr round. For outdoor entertaining, a BBQ area is ready with a natural gas hookup. This home comes with 2 Parking (electrical outlet in stall) and 2 Storage (attached to pkg.) Showings by Appt. (id:46156)
7270 148 Street
Surrey, British Columbia
Welcome to this stunning home, perfectly situated in one of Surrey's most sought-after neighborhoods! This impressive 8-bedroom, 6-bathroom residence sits on a generous 6,029 sq. ft. lot, offering ample space and modern comforts. The main floor features a bedroom, expansive living and dining areas, a separate family room, kitchen, and spice kitchen. Upstairs has 4 bedrooms and 3 full bathrooms for ultimate convenience. The home showcases high-end stainless-steel appliances, quartz countertops, sleek modern flooring, stylish lighting, and upgraded bathroom amenities. Adding to its appeal, the basement includes two mortgage-helper suites (2+1), each with a separate entrance and laundry, providing excellent rental income potential. Parking for 8 cars. Priced well. (id:46156)
8357 209b Street
Langley, British Columbia
Welcome to this beautiful house in Langley's Yorkson Community ( Willoughby Heights). Good location! Short distance to Willoughby Town Center, Park, School, Shopping mall, HWY1, Costco. This luxurious home offers 7 bedrooms, 1 office, 4 kitchen, 7 bathrooms, including 2 bedrooms legal suite and 1 bedroom unauthorized suite for mortgage help. Gourmet style Kitchen with a grand island, quartz countertop and premium stainless-steel applicances. plus an additional wok kitchen, and a office (id:46156)
3638 Mission Springs Drive Unit# 301
Kelowna, British Columbia
This 2-bedroom, 2-bathroom condo combines convenience and lifestyle in one perfect package. The bright open layout features a chef-inspired kitchen with a large island, plenty of storage, and a walk-in pantry—ideal for everyday living and entertaining. The spacious primary suite includes a private ensuite, while the second bedroom offers flexibility for guests, a home office, or family. Step outside to your generously sized, partially covered balcony—perfect for morning coffee, summer dining, or simply unwinding. Added bonuses include a secure storage locker located on the same floor right beside your unit, plus one parking stall. This pet-friendly building offers sought-after amenities: a fitness centre, community garden, kids’ play area, and even a dog wash station. Walk to Okanagan College, the H2O Centre, shopping, restaurants, and the lake—all within minutes from your door. Vacant and move-in ready, this condo is an exceptional opportunity whether you’re a first-time buyer, downsizer, or investor. (id:46156)
12 3495 147a Street
Surrey, British Columbia
Welcome to South Surrey living at its best! This beautifully maintained 6-bed, 4-bath independent home offers over 3300 sq. ft. of thoughtfully designed space, including a 2-bed mortgage helper. With an open-concept main floor, bright living areas, and spacious bedrooms, there's room for everyone to live, work, and play in comfort. Step outside and enjoy being close to parks, trails, and shopping, all while tucked away in a quiet, family-oriented community. Children can walk or bike to Semiahmoo Trail Elementary, and teens benefit from the sought-after Elgin Park Secondary catchment (AP & French Programs). Prestigious independent schools, recreation, and White Rock's beaches are just minutes away. A perfect blend of convenience and community-this home isn't just a place to live, it's a lifestyle. (id:46156)
5165 Trepanier Bench Road Unit# 205
Peachland, British Columbia
This 3,600+ sq. ft. home in the Lake View Villas community offers 4 bedrooms, 4 bathrooms, and panoramic lake views throughout the home and spanning across multiple outdoor living spaces. Inside, the open layout features granite countertops, stainless steel appliances, hardwood floors, and a real wood-burning fireplace. Select areas of the home, including the primary bathrooms, feature in-floor heating for added comfort, and a HEPA/steam filter system ensures excellent air quality. A surround sound system, hot water on demand, and a security system are also included. The primary suite boasts a large walk-in closet, spacious ensuite, and private deck access. A temperature-controlled wine cellar holds up to 1,000 bottles, adding to the home’s appeal. Outdoor living is maximized with a main deck that spans the entire home, an automatic awning, a new hot tub, and multiple patios designed to take in the views. Raised garden beds provide space to grow without the upkeep, and with minimal yard work required, this is a truly low-maintenance property that allows you to spend more time enjoying everything the Okanagan has to offer. The double car garage has plenty of storage space and includes automatic car lift for the car enthusiast. Residents of Lake View Villas enjoy low strata fees, a community clubhouse, gym area and more. With quality construction, modern comfort, and a lock-and-leave lifestyle, this home is an ideal opportunity in a sought-after lake view community. (id:46156)
A314 7980 206a Street
Langley, British Columbia
Experience modern luxury at The District with this brand-new 1 bed and DEN, 1 bath home offering 616 sqft of thoughtfully designed living. Bright and open, the layout features a gourmet kitchen with GAS cooktop & full size SS appliances, spacious living area, and private balcony perfect for relaxing or entertaining. Elegant finishes throughout create a sophisticated feel, while 1 parking and 1 storage add everyday convenience. Ideally located in the heart of Willoughby, The District combines style, comfort, and an unbeatable location with shops, cafes, dining, transit, Shoppers Drug Mart & Independent Grocer steps from your front door. (id:46156)
19850 48 Avenue
Langley, British Columbia
One of a kind 2 level character home, on a huge 16,117 square foot lot. With loads of potential. The private .37 Acre lot backs on to greenspace Large private hedge and covered patio for entertaining. 24 x 20 shop with 2-bedroom coach house above, with gas furnace and 220 wiring. Loads of parking, Home has newer windows. A real opportunity. 24 hours' notice to show, coach house available to view on second showings only, will be vacant November 1,2025 (id:46156)
807 Waterloo Road
Ootischenia, British Columbia
Welcome to a rare riverfront gem in Castlegar. Nestled on 2.25 acres of level, park-like grounds, this exceptional property offers nearly 300 feet of Columbia River frontage, extending to the high-water mark. The four-bedroom, two-bathroom home, built in 1963, has been beautifully maintained and remains in excellent condition. The property features a manicured lot with mature landscaping, a fenced yard, and convenient lane access. With its expansive setting and sweeping river views, this is a once-in-a-generation opportunity to own one of the most desirable pieces of land in Castlegar. Whether you’re seeking a serene family retreat or a legacy property to enjoy for years to come, this property is a place where lifestyle and location meet perfectly. This stunning property is located across the street from Little Bear Golf Course, just a 5 minute drive from Castlegar, and 30 a minute drive from Nelson. This rural home is conveniently located with your Kootenay lifestyle in mind. Properties like this don’t come along often! Call your Realtor today. (id:46156)
1381 Everall Street
White Rock, British Columbia
Location1 location! Location! Potential for future development or build your dream home at this premier location with generous Ocean View from new build. Huge 9,840' lot in area of Multi Million dollar homes and new development area. Existing home features a stylish 3 bedroom rancher with a beautiful deck and private huge size garden. a nanny suite with its own private entrance and facilities. Semiahmoo School catchments. (id:46156)
580 Sarsons Road Unit# 407
Kelowna, British Columbia
Discover refined living in the heart of Kelowna’s sought-after Lower Mission. This top floor unit is 1,536 sq. ft. 2-bedroom, 2-bathroom penthouse Boasting 18-foot vaulted ceilings and an impressive 25-foot Nano Wall, the open-concept living space seamlessly expands onto a stunning 500 sq. ft. balcony. Surrounded by mountain views and peaceful greenery, it’s the perfect place to entertain or unwind. Inside, tasteful design is evident throughout with granite countertops, Jenn Air appliances, and abundant natural light creating a bright, spacious atmosphere. The primary suite is a true retreat with its own Nano Wall opening to the patio, a spa-inspired ensuite and a generous walk-in closet. Two secure indoor parking stalls and a storage locker add convenience, while the well-groomed Southward at Sarsons community offers manicured gardens and a tranquil setting. Located within walking distance to Sarsons Beach, scenic parks, and boutique shopping, this home blends upscale comfort with everyday practicality. A rare opportunity to own an elegant, light-filled penthouse in a premier Kelowna neighbourhood. (id:46156)
12 3323 Rockhill Place
Abbotsford, British Columbia
Townhouse Built in 2022! Abbotsford's one of the most desirable neighborhoods. Main floor offers large island, quartz counters, chefs kitchen with S/S appliances, half bathroom & a sunny sundeck to relax. Upstairs features 3 bedrooms/ 2 bathrooms with an with ensuite in the master, washer/dryer. Other features- Affordable strata maintenance fee, 2 car garage, well maintained strata complex, great neighborhood to raise your kids, No age restrictions, rentals allowed and much more. Close to all levels of schools, shopping, recreation, public transit, parks, malls & easy access to highway. (id:46156)
3906 Pleasant Valley Road Unit# 10
Vernon, British Columbia
**OPEN HOUSE SEPT 27 1:00-3:00** Welcome to Parkview Heights, a warm and welcoming 55+ community designed for easy living. This sought-after floor plan is ideal for downsizing, offering the comfort of main-floor living with the bonus of a full walk-out basement. Step outside to a covered patio and fenced yard—perfect for enjoying morning coffee, tending a garden, or letting a small dog roam. Inside, natural light fills the open-concept main level with oak hardwood floors, a bright kitchen, and a private balcony for soaking in the seasons. The spacious primary suite includes a walk-in closet and ensuite, while the second bedroom/den is perfect for guests or hobbies. Downstairs adds a cozy family room, a large hobby or guest room, plus plenty of storage and workshop space. Pride of ownership shines through with updates like a newer furnace and hot water tank, and RV parking is available within the complex for just $20/month. Here you’ll find not just a home, but a lifestyle—low-maintenance living in a friendly community, with space for everything you love. (id:46156)
104 9015 120 Street
Delta, British Columbia
This End-Unit Townhouse offers modern 3-bed, 3-bath the highly sought-after Muse complex. Conveniently located near the SkyTrain station and major transit routes, commuting to Vancouver and beyond is a breeze. The home features an open-concept layout with a beautifully designed kitchen, equipped with stainless-steel appliances and soaring 10' ceilings on the main floor that fill the space with natural light. Enjoy the perks of a well-maintained building complete with a fully equipped gym, two underground parking stalls and a storage locker. Listed about $90K below the BC Assessment - this is a steal deal you don't want to miss! This one has it all -location, style, and value. (id:46156)


