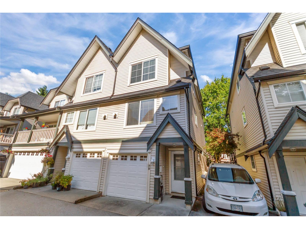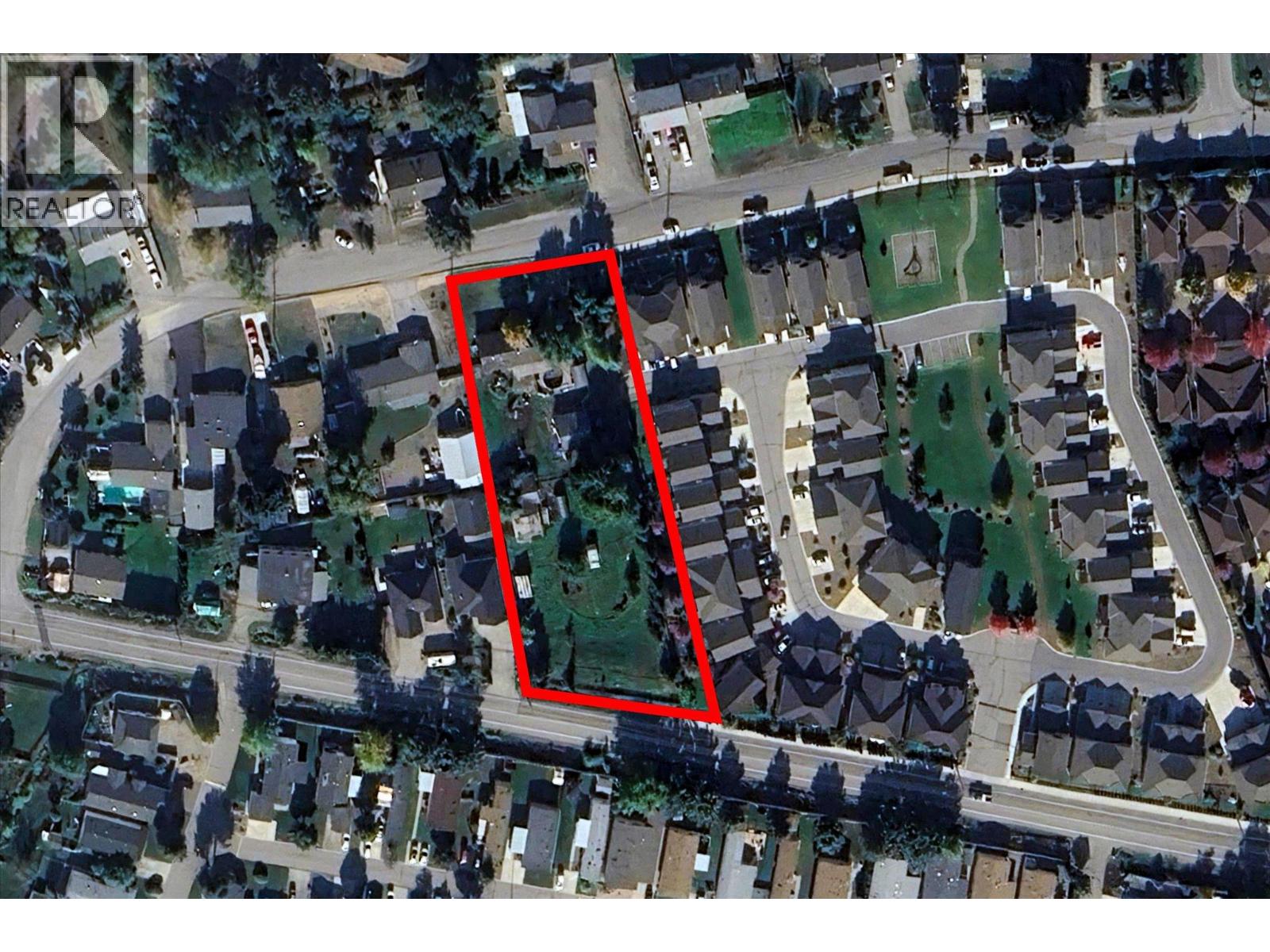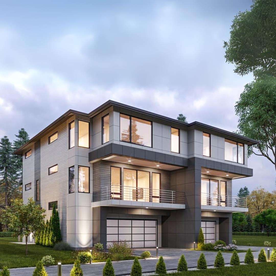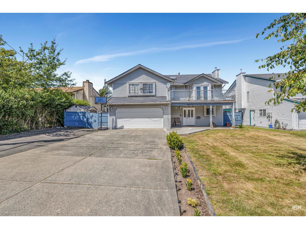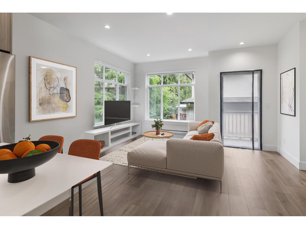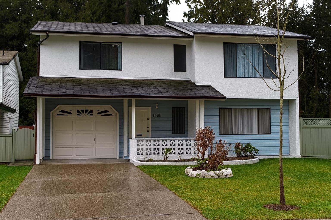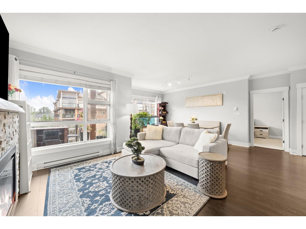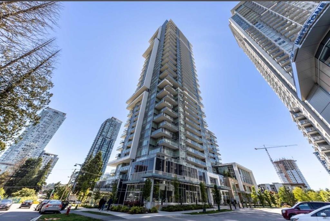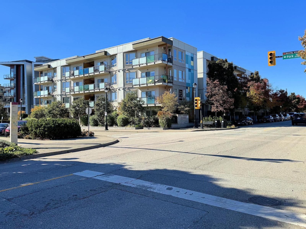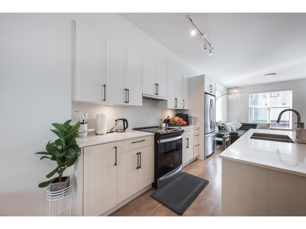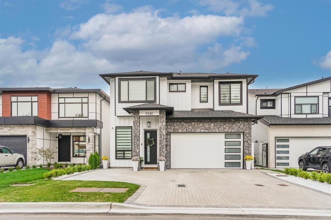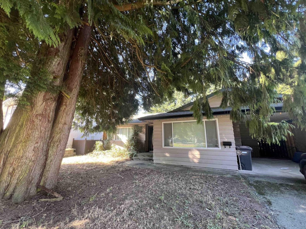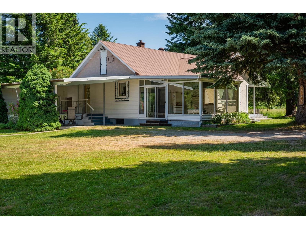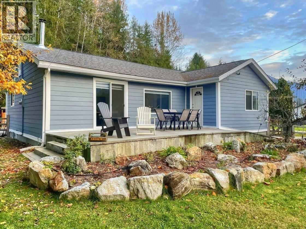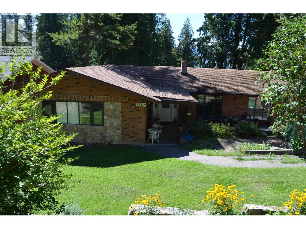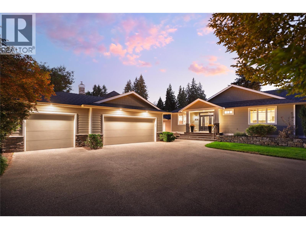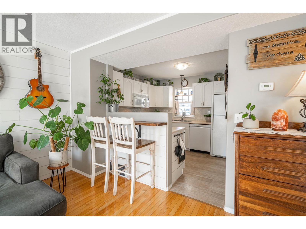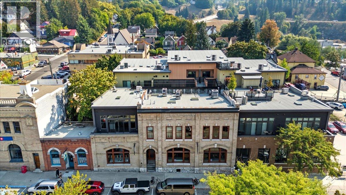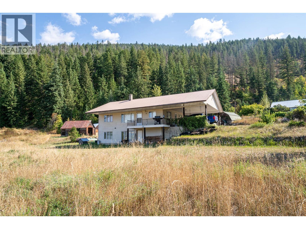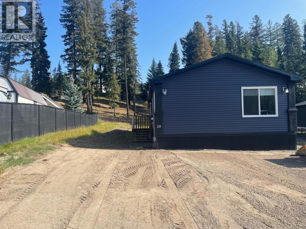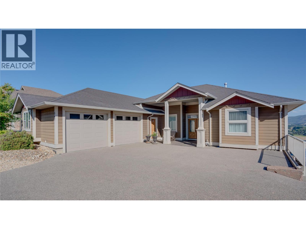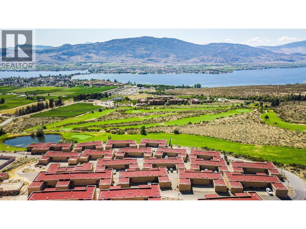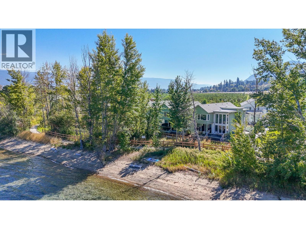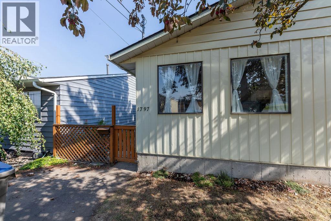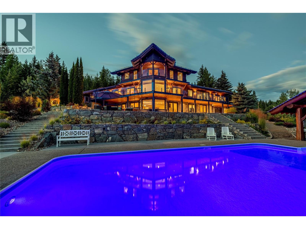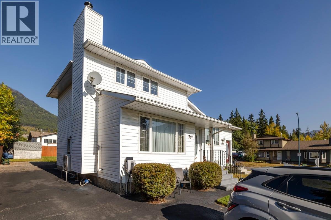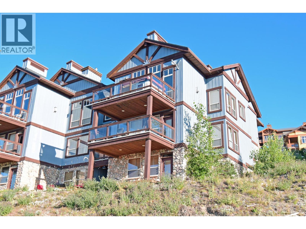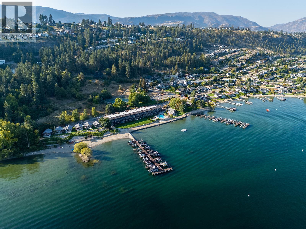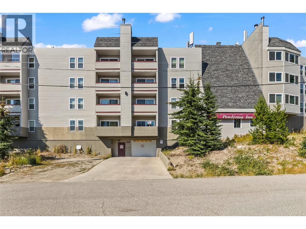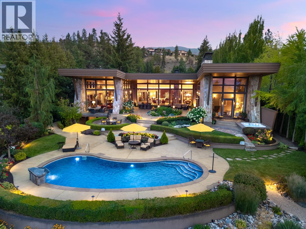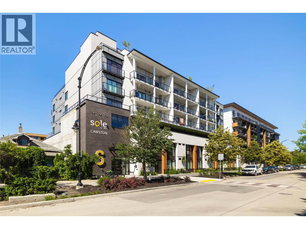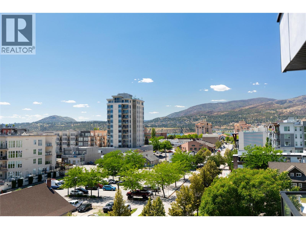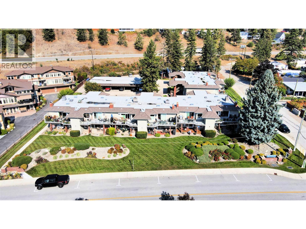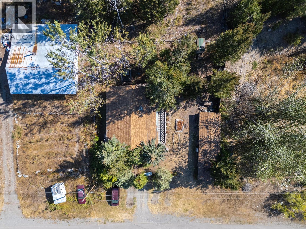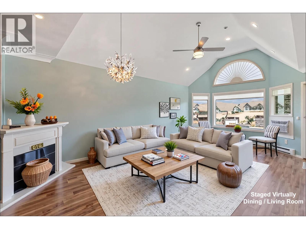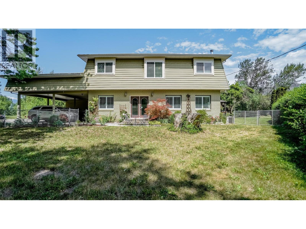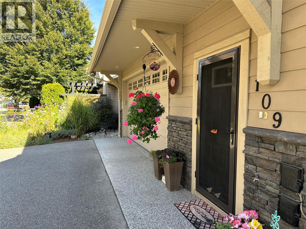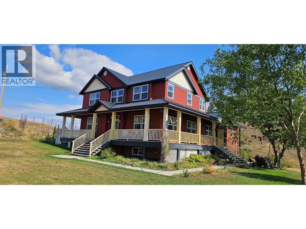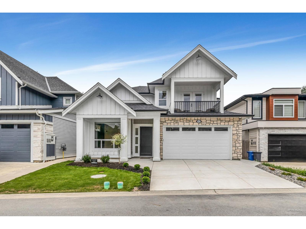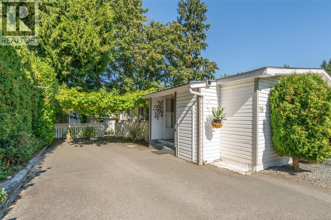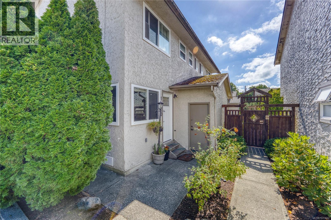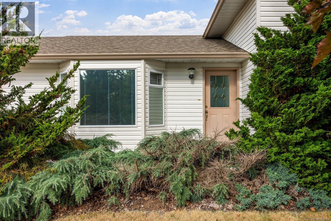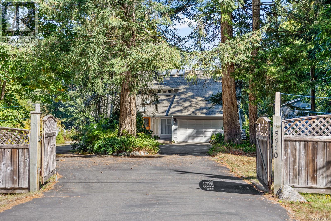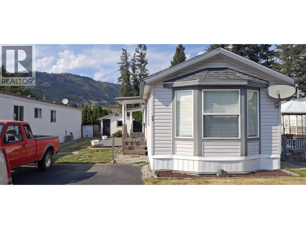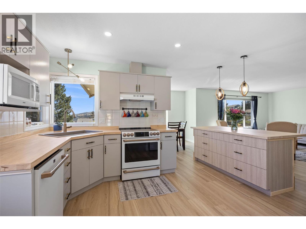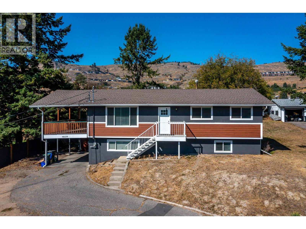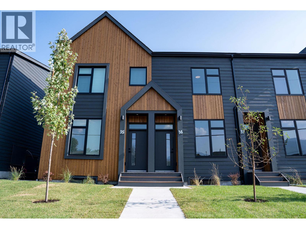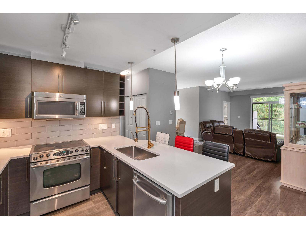38 15355 26 Avenue
Surrey, British Columbia
Discover this beautifully updated 3-bedroom, 3-bath end-unit townhome in the highly desirable SOUTHWIND complex. This bright and spacious home features a functional floor plan, modern kitchen with newer cabinets, counters, S/S appliances and LED lighting throughout, August smart lock & Nest thermostat. Built-in vacuum for added convenience. Roof replaced in 2022 and new fence installed in 2024. Enjoy the community clubhouse and playground, perfect for families. Ideally located near Sunnyside Park, tennis courts, shopping, dining, transit, highway access and the border. Part of the sought-after Semiahmoo Secondary catchment. Don't miss this one - call today to book your private showing! (id:46156)
6638 Scott Road
Vernon, British Columbia
Incredible Development Opportunity – MUA Zoning in Prime Location! A rare chance to secure over an acre of flat, highly developable land in one of the most exciting growth areas of the Okanagan! Backing directly onto Tronson Road, this property boasts MUA zoning, allowing for the development of multiple townhomes. With a beautiful neighbouring townhouse community already established, the stage is perfectly set for your project to thrive in this growing development corridor. Beyond the development potential, the property also includes a 3-bedroom rental home, offering steady holding income while you move forward with planning and design. The flat terrain makes construction straightforward and cost-effective, while the location checks all the boxes. Just minutes to the airport, schools, shopping, and everyday amenities. Opportunities combining size, zoning, location, and income rarely come together like this. Whether you’re an experienced builder or an investor looking to create long-term value, this site offers the ideal foundation for your next project. Act quickly — properties like this do not last. (id:46156)
33533 Cannon Avenue
Abbotsford, British Columbia
An exceptional opportunity for a 4plex Development site. There is also a laneway in the back. Perfectly positioned in the heart of Central Abbotsford, this location is just minutes away from the upcoming Montrose bus exchange, local schools, parks, restaurants, and the Abbotsford Regional Hospital & Cancer Center. Additionally, it is easily accessible to McCallum Junction, recreational amenities, public transit, and Highway 1, making it a highly desirable area for future development. Call for information Package. (id:46156)
14373 66 Avenue
Surrey, British Columbia
reat House In East Newton , near Sullivan High School and McLeod Elementary Traditional School, in a quiet neighbourhood, 5 bedrooms, 3 bathrooms, 3 bedrooms and 2 full bathrooms upstairs. Huge 2 Bedroom basement suite. Close to schools. Front deck off the living room, rear deck off the kitchen. Rectangular flat lot. Clean and nice backyard. There is plenty of parking available in the driveway and on the street.Offers as they come. (id:46156)
11 8137 164 Street
Surrey, British Columbia
Welcome to FLEETWOOD LIVING! Part of an exclusive collection of just 11 homes This stunning 3-bedroom, 3-bathroom end-unit townhome is located in one of Surrey's most sought after neighborhoods. Featuring 1,358 sq ft of open concept living, this home offers high-end finishes, premium appliances, large windows that flood the space with natural light, and a double side-by-side garage. Enjoy the peace and privacy of being on the quiet side of the complex where you can enjoy your private yard. Just one block from the future SkyTrain station, and within walking distance to schools, parks, shopping, and all essential amenities this home seamlessly blends modern living with everyday convenience. Don't miss your chance to own in this vibrant, family-friendly community! (id:46156)
6738 128b Street
Surrey, British Columbia
Cozy 3 Bedroom 2 Bathroom home in a quiet cut-de-sac. Situated on a 4208 Sq.Ft Lot. Walking Distance to M.J Norris Elementary school. Perfect starter home. Main floor features a living room, kitchen and 2 bedrooms one with an ensuite. Downstairs there is an additional bedroom, rec-room, laundry and storage with separate entry possible to turn into a suite. Good size backyard. 1 car garage and there is a driveway for additional parking. Centrally located. Call for more information. (id:46156)
419 20728 Willoughby Town Centre Drive
Langley, British Columbia
Exquisite Top-Floor Residence at The Kensington, Willoughby Town Centre. This 1,240 sq.ft. south-facing home offers a sophisticated open layout with 2 bedrooms + den, soaring 9-ft ceilings, and two private South facing sundecks. Elegant details include crown mouldings, a feature fireplace, and a refined neutral palette. The gourmet kitchen showcases a large island, quartz counters, and premium stainless steel appliances. Added conveniences: in-suite laundry with storage, two prime parking stalls (fits full-size truck), and a storage locker. Perfectly located steps from fine dining, boutique shops, transit, and Hwy 1 access. A rare opportunity for elevated living. (id:46156)
913 13350 Central Avenue
Surrey, British Columbia
Court order Sale, 2 bedrooms, 2 baths, North West Corner, City and mountain view, modern kitchen with Quartz counter tops. Great amenities; Yoga studio, Gym, dog park, Club house and pool area. Allow time for showings. (id:46156)
414 20460 Douglas Crescent
Langley, British Columbia
The Serenade - Downtown Langley living! This bright and comfortable top floor, south facing, 1 bedroom/1 bath + closed den suite offers 9' ceilings, quartz counters and a classic white kitchen with Stainless Steel appliances. This complete no smoking building features 1 underground secure parking spot, a nicely equipped exercise centre and a well fitted community room for private events complete with a spacious patio area. Central location across from Douglas Park and a block to Douglas Community Centre, Elementary School, City Hall, Rec Centre, Shopping, Timms Library and Community Centre, Public Transit and Cascade Casino. The coming SkyTrain is just a quick walk up 204th. Yes, 2 pets allowed up to 50 lbs w/restrict. Affordable, comfortable, bright and sunny. (id:46156)
406 2267 Mckenzie Road
Abbotsford, British Columbia
Modern 3 bed corner-unit townhouse built in 2023 and still under warranty! Bathed in natural light, the bright open-concept main floor features a stunning quartz-island kitchen, elegant modern light fixtures, and a spacious balcony perfect for summer BBQs. Quartz counters grace every bathroom, and the primary suite offers a luxurious walk-in closet with private ensuite. All bedrooms are generously sized and beautifully bright-perfect for a family-friendly lifestyle. Double garage plus an oversized parking pad provide ample space. Enjoy the large fenced backyard with a covered patio-ideal for entertaining or relaxing. Pets welcome. Just steps from vibrant historic Downtown Abbotsford's charming restaurants, shops and cafes! (id:46156)
2581 Terminal Court
Abbotsford, British Columbia
Welcome to this stunning almost like new 3780+ sq ft detached home in West Abbotsford with 7 bedrooms and 6 bathrooms, this home features high-end finishes, an open layout, central ac and radiant heating throughout. The kitchen shines with sleek Bosch appliances, offering a perfect blend of style and performance. Located close to schools, public transit, parks and shopping. This home is ideal for a growing family or for hosting guests as you got your own private backyard. Don't miss the opportunity to make this beautiful home yours-contact us today for a viewing (id:46156)
1905 Lynn Avenue
Abbotsford, British Columbia
Investors alert! Build or Hold. Solid Abbotsford home in central location, close to schools, park and Abbotsford Hospital. A few blocks away from shopping and easy highway access via McCullum Rd. Bring your renovation ideas to the expandable living space in the unfinished basement. Potential redevelopment opportunity with Abbotsford city plan. (id:46156)
2645 Shoreacres Road
Castlegar, British Columbia
2645 Shoreacres Road – Welcome to this well-maintained 3-bedroom, 2-bathroom home set on a private 2.8-acre property. Perfectly blending comfort and functionality, the home offers an open main floor layout and has been carefully cared for, ready for its next owner. The basement features a separate entrance, making it an excellent candidate for a secondary suite or in-law accommodation. A highlight of the property is the impressive detached four-bay shop, offering ample space for vehicles, tools, or hobbies. Additional features include a barn, greenhouse, and fenced garden, ideal for those wanting hobby farm potential or a self-sufficient lifestyle. For relaxation and entertaining, enjoy the gazebo and fire pit area—perfect for evenings with family and friends. The private well produces an abundant 45 gallons per minute, and the septic system has been recently serviced for peace of mind. Enjoy the privacy of acreage living while still being conveniently located between Castlegar and Nelson. Just minutes away are the Kootenay River, Shoreacres Beach, Brent Kennedy Elementary, and Mt. Sentinel Secondary. This property offers the ideal balance of rural tranquility, investment potential, and everyday convenience. (id:46156)
517 3a Avenue Nw
Nakusp, British Columbia
Visit REALTOR website for additional information. Tucked away on a quiet street in Nakusp, this beautifully updated family home is undergoing impressive renovations both inside & out. Inside, the home offers spacious living across all levels, enhanced by large windows that fill the rooms with natural light. The generous kitchen is a standout, complete with new cabinetry, a central island with cooktop, & built-in oven—ideal for cooking and entertaining. Bamboo countertops accent the kitchen perfectly. The main floor includes three comfortable bedrooms, while the finished basement features a private suite with a cozy kitchenette, a large bathroom, laundry area, and an oversized bedroom—ideal for guests, extended family, or rental potential. Whether you're a growing family or a couple looking for a new home, this home is move-in ready and full of potential. (id:46156)
7508 Crowfoot Drive
Anglemont, British Columbia
Great starter home for first time buyers! This character rancher & basement has a beautiful rural private setting with lots of floor space to use your own creative ideas.... 4 bedrooms (2 quite large), 2 bathrooms, super spacious living area with french doors to step out onto your upper deck & a covered deck below both to enjoy the yard. There is a detached garage at the top of the property for your vehicle or toys! Some tree removal would give you a possible lakeview and wood for winter. Close to all the recreation from lake activities to golf, hiking, biking, even winter fun!! You have to see it for yourself... (id:46156)
529 Knowles Road
Kelowna, British Columbia
A rare opportunity on one of Kelowna’s most sought-after streets, this prestigious estate property offers timeless elegance, unmatched privacy & the ultimate Okanagan lifestyle. Set on an expansive 0.62-acre lot, the home is surrounded by mature greenery, creating a private, park-like setting just steps from the beach, boutique shops & the heart of the Lower Mission. Inside, rich wood flooring flows throughout the main level. The gourmet kitchen is designed for beauty & function with granite countertops, top-tier appliances & custom built-ins. A formal dining room sets the stage for memorable gatherings, while oversized windows connect the indoors seamlessly to the outdoors. Step outside to a backyard retreat rarely found in the city—flat, pool-ready land framed by towering trees & professional landscaping. Multiple seating areas, an outdoor fireplace, & built-in speakers create the perfect environment for entertaining or relaxing in complete privacy. The main level offers true convenience with a spacious primary suite featuring a walk-in closet & luxurious ensuite, along with two additional bedrooms & a full bathroom. The lower level expands the living space with a cozy family room, large recreation area, den, full bathroom & additional bedroom—an ideal multi-generational layout or flexible space for guests. Completely fenced, fully irrigated, & designed for year-round enjoyment, this home is a rare find. Combining location, lot size & lifestyle, it is truly unmatched in today’s market. (id:46156)
2395 Pleasant Valley Road Unit# 31
Armstrong, British Columbia
** OPEN HOUSE SUNDAY OCTOBER 26, 1-3 PM** Discover unbeatable value in this beautifully remodelled 1550 sq.ft. end-unit townhome — offering the space of a detached home at a fraction of the cost! Freshly updated with new kitchen tile and a stylish neutral designer paint palette, this bright and welcoming home is move-in ready. Enjoy the bright & sun filled living and dining areas, where double French doors open onto your own private, fully fenced backyard — perfect for entertaining, pets, or gardening. The dreamy kitchen is ideal for cooks and families alike, featuring ample counter and cabinet space. Upstairs, you’ll find three generously sized bedrooms, each with plenty of closet space — ideal for growing families or those needing a home office. The basement offers a large multi-purpose rec room plus a laundry/ utility/storage area. Side-by-side covered parking for two cars is conveniently located right at your doorstep. Situated in a well-managed, quiet, family-friendly complex, this home is close to all levels of schools and offers a quick, easy commute to Vernon. Furnace, washer & dryer approx 2 years old. Don't miss this rare combination of size, comfort, and affordability — a true must-see! (id:46156)
266 Baker Street Unit# 17
Nelson, British Columbia
9 SOLD - ONLY ONE LEFT!! Welcome to Deane Terrace. One and two-storey homes, each with their own address and front door opening onto Deane Lane. A glass roof protects this light-filled brick-clad lane from the elements when you walk from the elevator to your front door. The residences are on the second floor where homeowners will enjoy a private, more intimate living experience. 10 townhouses above the fray. This concept for downtown living, with few neighbours, and the thoughtful layout of each unique residence sets Deane Terrace apart from all other strata developments in Nelson. This two-storey townhouse is one of six residences on the south side of Deane Lane. The main floor is an open plan with an amazing kitchen, dining room, living room, utility room, powder room and pantry. The ten-foot ceilings allow vast windows to capture the light and glass doors open onto a south-facing terrace. The second floor hosts the master bedroom with ensuite, a second bedroom with its own bathroom, den, and a north-facing patio. The elegant finishing includes hardwood and tile floors, stone counters, gas fireplace plus high end appliances. Each of the 10 townhomes is a unique expression of Nelson's lifestyle. Whether it's the direction of the light through the windows, the views from your private terrace or the sun setting from the truly spectacular patio on the roof, you'll want to call Deane Terrace home. Secure parkade, a large storage locker, e-bike & e-vehicle charging station. (id:46156)
4596 Back Enderby Road
Spallumcheen, British Columbia
120 acres on 2 Titles. 1990's level entry home with walkout basement, 2 beds plus a den and 2 full baths. Great 30'x40' Industrial style Shop with 2 roll up doors (14'). Main level of home has a big open kitchen-living room. 2 beds are on this level with the full bath and laundry. Downstairs is a large unfinished family room with a 3 pce. bath and den/office. The home is heated with a propane forced air furnace and wood stove and cooled with central A/C. The home sits on a bench overlooking an approximate 5 acre level hay field, the balance of land is treed hillside. There are several good outbuildings for storage. The land has preliminary approval for gravel extraction and is located adjacent to an existing gravel pit. Most of the property outside the ALR, only flat area in front of home is in, (approx. 5 acres). The property is conveniently located between Armstrong and Enderby. (id:46156)
20 Cherokee Drive
Elkford, British Columbia
Step into this stunning brand new 1824 square foot home that brings together modern elegance and functional design. Located in the beautiful community of Elkford, BC, this residence features sophisticated modern finishes throughout, creating a refined and welcoming living environment. The heart of the home is its spacious open-concept main living area, highlighted by a large kitchen island perfect for gatherings and culinary creations. Adjacent is a generous dining space and room for a sizable living area, ideal for entertaining friends and family. Retreat to the luxurious primary bedroom suite, complete with a spa-like ensuite featuring a jetted soaker tub, separate walk-in shower, dual sinks, and a spacious walk-in closet designed to meet all your storage needs. Two additional well-sized bedrooms provide comfort and privacy for family or guests. A standout feature is the walk-through pantry that seamlessly connects to the laundry room, offering abundant storage and space for a freezer — a practical convenience that enhances daily living. Plus, a second family room adds flexibility for entertainment, work, or relaxation. Set on a lot that backs on to greenspace, this home invites your personal touch to craft the perfect outdoor space. Designed for modern family living, it’s ready to become your cozy sanctuary before the first snowfall. Additional features include ample parking and AC. Call your local realtor and book your private tour today. (id:46156)
567 Mt Ida Drive
Coldstream, British Columbia
Rare 7-Bedroom Home with Suite, Shop/Pool Potential & Stunning Views! This spacious 7-bedroom home offers a rare combination of comfort, versatility, and income potential. The open-concept kitchen is a bakers dream with a lower bakers island and two separate wall ovens. There is a huge pantry with outlets for an extra fridge and freezer. The kitchen flows seamlessly into the bright living areas that contain a total of three fireplaces. The large master retreat includes his and her walk-in closets and a 5-piece ensuite. Additional highlights include a bonus room, main floor laundry with built in pedestals, central vac, and a luxurious steam shower. The high ceilings through out the house make this walk out home light bright and open. The extra-deep garage is a hobbyist’s dream with a welder outlet, sub-panel and gas heater. Utility features include 200-amp service, hot water on demand (3 years old), water filtration, and separate heating, cooling, and electrical for the suite. The 2-bedroom suite has its own laundry, newer stove, and private entrance, with tenants in place until the end of September.Set on a large lot with in-ground irrigation, this property offers easy access to the backyard and plenty of room for a pool, shop, or both—all with beautiful views. Is beautifully priced well below assessed value. This is a rare opportunity you won’t want to miss! (id:46156)
2000 Valleyview Drive Unit# 25
Osoyoos, British Columbia
UNOBSTRUCTED LAKEVIEW IMMACULATE HOME ON GOLF COURSE IN SPIRIT RIDGE RESIDENCES IN OSOYOOS! This incredible townhome is perched on the 3rd row for one of the most amazing valley views in town! The Residences are built as an Annexe to the stunning 5-Star Spirit Ridge Hyatt Resort in Osoyoos. The owners/residents have access to all resort facilities including 2 pools, hot tubs, gym, clubhouse, restaurant, winery and more. This unit is offered fully furnished, including all interior and deck furniture, TVs, Home Theatre, Patio heaters and BBQ. This gated adult community is the perfect vacation home with rare short term rental opportunity or full time living! The stunning 1200+ sqft 2 Master Bedroom, 2 Ensuite Bath features 2 generous walk in closets, incredible views, and one sliding patio door right onto the 180 view new deck! Entertain guests in OPEN CONCEPT LIVING SPACE with custom Kitchen, Gas Stove, Wine Fridge, Woodwork Cabinetry, Granite Countertops, Stainless Appliances and more! Snuggle up beside a luxurious gas fireplace looking out the massive 15 FT WIDE FOLDING GLASS DOORS or bask on your private patio overlooking 180 view of the stunning Okanagan Valley with water views for miles while BBQ’ing and sipping wine with best friends! The large 2 car garage is upgraded with a 240v EV Charger! Only a short distance to downtown Osoyoos shopping, sandy beaches, restaurants, recreation, best wineries, multiple golf courses and more! Call to see this lovely home today! (id:46156)
3240 Landry Crescent
Summerland, British Columbia
Welcome to Lakehouse at Trout Creek—where modern living meets Okanagan beauty. Nestled directly on the shores of Okanagan Lake, 3240 Landry Crescent offers breathtaking lake and mountain views just steps from the beach. This brand-new 1,811 sq. ft. home backs onto a tranquil green space and sandy beach area, placing you mere steps from the water in one of Summerland’s most sought-after communities. Inside, this two-storey, 4-bedroom, 3-bathroom home showcases open-concept living flooded with natural light. Designer touches include wood grain luxury vinyl plank flooring, a sleek gas fireplace, and a chef-inspired kitchen with premium stainless steel appliances and a statement butcher block island. Seamless indoor-outdoor living awaits with a covered patio featuring a natural gas hookup—perfect for year-round entertaining. Just beyond your patio lies direct access to the lake and manicured pathways throughout the community. As a resident, enjoy exclusive access to the Lakehouse Clubhouse with an outdoor pool, fitness centre, and more—all within walking distance. With designated parking for two vehicles and a move-in ready interior, this is your chance to experience relaxed luxury in the heart of the Okanagan. (id:46156)
1797 Springhill Drive
Kamloops, British Columbia
The perfect starter home with room to grow, ideally situated in a sought after family friendly neighbourhood in the heart of Sahali. Steps to schools, parks, shopping, and amenities. This solid, mechanically upgraded home has most major systems taken care of, including a high-efficiency furnace, air conditioning, and tankless hot water system (2023), plus a newer roof (2021). 3 bedrooms + 1 renovated bathroom with and with lots of windows and basement . More recent updates include newer SS appliances, lighting fixtures throughout the main and upper floors (2023/2024), a new stove and dishwasher (2024), wood entry landing and stairs (2024),as well as two replaced windows (2024). Outdoor living is enhanced with a spacious backyard complete with a mature apple tree. The basement features a spacious open rec room and plenty of storage, offering flexibility for future finishing or family use. This home blends peace of mind with convenience—move-in ready, mechanically sound, and in a desirable central location. All measures approx. (id:46156)
8100, 8104 Silver Star Road
Vernon, British Columbia
Welcome to this ultra-private, pristine 40-acre Okanagan luxurious estate featuring two homes and exceptional amenities! The fully renovated 5,995 sq ft main residence (4 bed/5 bath) by Bercum Builders offers unrivaled timeless craftsmanship with incredible views of both the pool and lakes below. Perched nearby yet secluded in itself the equally stunning yet smaller 1,431 sq ft legal carriage house (2 bed/2 bath) also has been renovated with perfection mirroring the same modern elegance throughout much like the primary home. Soak in the panoramic views and secluded heated swimming pool with 3,000 sq ft of concrete patio or drift away in the hot tub under the stars. Added amenities include an oversized heated shop , equipment storage, and a fully equipped equestrian barn with hay storage and cross-fenced paddocks. Revel in 180° lake and city views, relax in the home theatre, or entertain in style—this property balances sophistication with smart functionality. Interior features include heated floors, smart home tech, fire mitigation system, exquisite wood finishes, upgraded electrical, and more. Outside, find a private well, cistern, diesel generator, stunning water feature, low-maintenance landscaping, and mature cedar forest. Non-ALR zoning offers potential for future development. Perfectly located between Vernon and Silver Star Resort for quick access to recreation and amenities. A rare opportunity to own an unparalleled mountain retreat—schedule your viewing today! (id:46156)
1291 Ponderosa Drive
Sparwood, British Columbia
This beautifully maintained half duplex is move-in ready with updates in all the right places. Offering 3 bedrooms, 1.5 baths, and over 1,300 sq. ft. of comfortable living space, it’s an ideal fit for first-time buyers, a young family, or anyone looking to downsize. Recent upgrades include a roof (4 years), furnace with heat pump (2 years), hot water on demand, and EV-charger capability—bringing peace of mind and modern convenience. The bright, functional layout flows to a private backyard with a spacious deck that catches the evening sun—perfect for barbecues, relaxing, or playtime with kids and pets. Ample parking and thoughtful ownership by a single owner add to the appeal. Located close to recreation—including the bowling alley, disc golf, trails, world-class fly fishing, and a favourite local pizza spot—plus easy access to EVR bus and transit stops, this home blends comfort, practicality, and adventure. Reach out to your trusted Realtor® today to view. (id:46156)
350 Whitehorse Lane Unit# 1 Lot# 1
Big White, British Columbia
Remarkable 3700 sq.ft. home at Big White. This 5 bedroom, 4 bathroom chalet has room everyone. Expansive main floor living with vaulted ceilings, floor to ceiling stone fireplace and a hot tub on the balcony. Chalet also features a large rec room with a pool table, media room and an office. Easy access to the Village and Ski Runs. Fabulous views of the Monashee Mountains. Great rental revenue. GST applicable. (id:46156)
2777 Casa Loma Road Unit# 301
West Kelowna, British Columbia
Welcome to 301 – 2777 Casa Loma Road, where SHORT TERM RENTALS ARE PERMITTED and you get a dedicated BOAT SLIP on Okanagan Lake! Wake up to the sound of waves and stunning views of the lake, surrounding mountains, and Kelowna’s twinkling city lights from this fully furnished 2-bedroom condo at Casa Loma Lakeshore Resort, a 6-acre lakefront community boasting over 1,000 feet of sandy beach. This home comfortably sleeps six and includes a deep-water boat slip with lift (slip #35 lease included), one designated parking stall, plus on-site boat parking. Furnishings are custom solid oak, designed and upholstered specifically for the unit—durable, timeless, and ideal for rental or personal use—along with upgrades such as a new dishwasher, TV, walk-in shower, and approximately $8,000 in outdoor deck furniture, while the kitchen comes fully stocked with dishes, cookware, and small appliances, adding $10,000–$15,000 in overall value. Casa Loma has invested $5 million in renovations, enhancing resort-style amenities that include a heated pool, hot tub, children’s wading pool, basketball, pickleball, and tennis courts, playground, fire pit, community BBQs, and separate swimming and beach areas. As part of the Strata common property holdings, ownership also includes a share in the Casa Grande Suite—a rentable 3-bedroom, fully furnished suite with a private deck overlooking the lake—as well as a private on-site home currently occupied by resort staff. With on-site management, short-term rentals permitted, and a strong rental pool, this property is equally suited as a summer retreat or an income-producing investment, all just steps from Kalamoir Regional Park’s hiking and biking trails and minutes from award-winning Okanagan wineries. Contact the Listing Agent today for more information! (id:46156)
60 Wolverine Road Unit# 413
Big White, British Columbia
This two-bedroom, one-bathroom getaway puts you right in the middle of all the action at Big White! Step outside and hop straight onto the ski run, or wander a few steps into the heart of the village where restaurants, pubs, shops, and the gondola are buzzing with energy. After a full day of skiing, boarding, or après with friends, pull into your secure, heated underground parking and head back to a cozy home base that keeps adventure right at your doorstep. Whether you’re looking for a personal mountain escape or a property that guests will love, this spot delivers unbeatable access and a lifestyle that’s all about fun, freedom, and the mountain vibe. (id:46156)
704 Barnaby Road
Kelowna, British Columbia
rchitectural masterpiece in the sought-after Upper Mission, where luxury meets nature in a tranquil, gated setting. This spectacular 1.2-acre property is a landmark residence seamlessly blending into its mature, park-like surroundings. With breathtaking views of the city and lake, this home offers timeless sophistication & serenity. From the moment you step inside, you’ll be captivated by the grand elegance. Soaring ceilings, from 20 to 22 ft, and expansive windows bathe the interior in natural light, highlighting the craftsmanship. The custom wood and rock detailing on the exterior is carried into the interior, creating a seamless connection. Inside, every detail has been meticulously crafted, from the Brazilian cherry hardwood floors & Italian porcelain tile to the wool carpets and walnut cabinetry. The gourmet kitchen is a chef’s dream, featuring 3 islands, professional appliances, and ample space for entertaining. The main floor primary retreat is a sanctuary of luxury, with an opulent ensuite & 2 walk-in closets. 3 add’l beds offer comfort and privacy for family & guests. This home is designed for entertainment and relaxation, boasting amenities such as a temp-controlled wine cellar, home theatre, expansive rec room, and a home gym. Outside, the resort-style backyard is a true oasis, featuring a tiered landscaping, a saltwater pool w/ a water feature, seating areas, a BBQ area, grassy play spaces, fenced dog run, and private courtyards. This residence is a rare find. (id:46156)
604 Cawston Avenue Unit# 415
Kelowna, British Columbia
Welcome to this bright and spacious corner unit offering panoramic views of the mountain and city scape. This residence epitomizes sophisticated, modern living. With a bright, airy atmosphere and a stylish, contemporary design, it's perfectly situated near schools, parks, and the vibrant amenities of downtown Kelowna! Enjoy the convenience of biking or strolling to the city's heart! Exclusive to residents is access to an exceptional rooftop oasis, complete with sun-drenched lounging areas, ambient fire tables, raised garden beds, and charming pergolas for alfresco gatherings. Inside, you'll find a flexible 2-bedroom, 2-bathroom layout, ideal for a home office or growing families. The open-plan living area is bathed in natural light and showcases stunning city and mountain views. The kitchen features sleek cabinetry, an island, stainless steel appliances, ample cupboard space, and an undermount sink. The adjacent living space seamlessly flows out to the large, wrap-around deck, perfect for unwinding or hosting guests. Throughout the unit, resilient vinyl plank flooring offers both practicality and aesthetic cohesion. Pet-friendly and equipped with secure entry, underground parking, bicycle storage, and EV charging stations, this building ensures peace of mind for residents. Don't miss the chance to make this exceptional residence your own! (id:46156)
604 Cawston Avenue Unit# 615
Kelowna, British Columbia
Discover this modern unit with a bright and inviting atmosphere featuring a chic, contemporary design. Perfectly situated near schools, parks, and the lively amenities of downtown Kelowna! Enjoy the convenience of biking or strolling to the city's center. Inside, explore a flexible 2-bedroom, 2-bathroom layout, perfect for a home office or growing families. The open-plan living area is illuminated by natural light and showcases sweeping city and mountain views. The kitchen is equipped with sleek two toned cabinetry, stainless steel appliances, ample cupboard space, and an undermount sink. The adjacent living space transitions smoothly to the covered deck, ideal for relaxation or entertaining guests. The primary bedroom features a step out french style balcony perfect for taking in views from bed or opening up for fresh air. Resilient vinyl plank flooring throughout the unit combines practicality with aesthetic cohesion. Residents have exclusive access to a stunning rooftop oasis with sun-soaked lounging areas, ambient fire tables, raised garden beds, and pergolas for alfresco gatherings. Pet-friendly and featuring secure entry, underground parking, bicycle storage, and EV charging stations, this building provides peace of mind for residents. Don't miss the opportunity to make this outstanding residence your own! (id:46156)
4340a Beach Avenue Unit# 102
Peachland, British Columbia
Welcome to this beautiful semi-lakeshore townhome located on sought-after Beach Avenue in Peachland, BC. Perfectly positioned for easy retirement living, this 55+ community offers stunning panoramic lake and mountain views right from your home. Just steps from the beach, scenic walking paths, and the charming shops of downtown Peachland, you'll enjoy a peaceful yet vibrant lifestyle. This centrally located property features convenient RV parking, making it ideal for those who love to travel but still want a serene place to call home. Whether you're enjoying your morning coffee with lake views or strolling along the waterfront, this is a rare opportunity to own in one of the Okanagan’s most desirable locations. A perfect blend of natural beauty, walkability, and community – your next chapter begins here. Recent upgrades include new ensuite toilet & sink (just installed Sept 2025) , HWT, new furnace with heat pump and new vinyl flooring. A great place to call home! (id:46156)
4208 North Road
Ashcroft, British Columbia
Have you been searching for a log home? This 2-bedroom, 1-bathroom property on North Road between Ashcroft and Logan Lake offers the chance to restore a solidly built log home into something truly special. The home features community water, a septic system, and a WETT-certified wood stove for efficient heating. While the property does need some updates inside and the yard would benefit from being cleared, the strong bones and timeless log construction make this an excellent opportunity for the right buyer. Set in a semi-rural location, you’ll enjoy the feeling of being out of town while still having a neighbour nearby. With some vision and care, this could become a cozy year-round residence or a peaceful country retreat. (id:46156)
3283 Casorso Road Unit# 308
Kelowna, British Columbia
Available immediately - Immaculate bright and open Top floor Vaulted 2 Bed 2 Bath condo with stylish contemporary updates in this sought after 55+ complex! Ideally located in Kelowna's best neighborhood - South Pandosy - walk to beaches, shopping, dining, health care, or simply stroll across the courtyard for an afternoon swim or workout! This home will impress immediately walking through the door as the East facing windows cast brilliant sunlight throughout. With generous size rooms, a Primary (Master) with spacious his & her closets and a convenient large walk in shower in the ensuite bathroom. You'll find a cheerful and bright interior with no carpets, soaring vaulted living room ceiling and crown moldings throughout. From the generous U-shaped Kitchen with newer stainless appliances and pass-through, the family sized dining, and living room large enough to host family gatherings, you can downsize without sacrifice! Add to that each of the 2 spacious bedrooms offer peaceful mountain views to the East/South-east. This home shows pride of ownership and has been well cared for! Move in ready and offers a large separate pantry off the kitchen. Hawthorn Condos are part of a 55+ community that offers many amenities to choose from with access to Hawthorn Park for a low $45/m Resort Fee, and easy transition to Assisted Living if desired. $75/night Guest Rooms are also available. The unit is vacant and Available for Quick possession! (some photos staged) Call before it's sold! (id:46156)
205 Greasewood Avenue
Oliver, British Columbia
At the end of a no through street in a picture perfect setting is this lovingly cared for home on over 11 flat acres. 4 Bedrooms, 2.5 bathroom estate with idyllic red barn, paddocks for horses or other animals, fencing & a treel-lined driveway. Kitchen has ample cabinetry & island, opens to a lovely dining area with french doors to a patio offering peaceful views. Upstairs there's 4 bedrooms, primary having had new shower & custom cabinets in closet. Also upstairs is the laundry room for your convenience. You'll appreciate the privacy this acreage has to offer. Previously used for horses & hayfields this flat acreage awaits your new farming ideas, ground crops? Fruit trees? This quaint estate is fenced & has easy access to to walking trails along the Okanagan River Channel. Located just minutes from Osoyoos where sunshine, fruit & beaches are plentiful. Call to schedule your private tour. Measurements should be verified if important. (id:46156)
2629 Cornwall Drive Unit# 109
Penticton, British Columbia
Beautifully Appointed End-Unit Townhome This spacious and thoughtfully designed end-unit townhome, part of an intimate 3-unit building, offers style, comfort, and convenience at every turn. The main level features a stunning designer kitchen complete with stainless steel appliances, under-mount sink, and solid-surface counters. Hardwood and tile floors flow seamlessly into the open living and dining areas, highlighted by 10’ ceilings, a cozy gas fireplace, and double French doors that open onto your private patio and lush garden. A primary bedroom, full bath, powder room, and laundry are also located on this level, providing the ease of single-level living. Upstairs, discover a versatile reception room with a built-in wet bar, mini fridge, and microwave, designed in a comfortable theatre-style and wired for surround sound. An adjoining office nook and a large covered patio make this a space you’ll use year-round. The second primary bedroom is a true retreat, featuring a spa-inspired ensuite with a makeup vanity, deep soaker tub, separate shower, and walk-in closet. A third bedroom and full bath offer flexibility for guests or family. Additional highlights include: a brand-new gas furnace with summer cooling, monitored intrusion and fire alarms, phantom screens on all doors, custom window treatments, a security-screened front door, double garage, 4' crawl space, built-in vacuum, and more. Don’t wait—the home you’ve been dreaming of is ready for you! (id:46156)
1670 Hulme Creek Road
Rock Creek, British Columbia
Traditional country styled home siting on 81 acres just west of Rock Creek. The over height ceilings and wrap around deck given the home an open, airy and cool atmosphere especially in the summer. The main floor has a large kitchen w/ breakfast area, formal dinning room extending into the living room, front hall way, office/flex room, a family room with wood stove, 3 piece bath and large laundry / foyer area. The master bedroom suite upstairs has a huge ensuite bathroom to enjoy, plus there are 2 additional bedrooms, main bath and sitting area. There is also a full basement with 2 additional bedrooms, bath, rec room and an unfinished workshop area if you wanted to make into a kitchen area and use as a BnB, rental or extended family. Property is fully fenced. Wonderful sunsets and good sun all day. Private home site on an upper bench. Home and garden area serviced by a shallow well with newer UV filter, and water softener. The land is in mostly sloping grasslands and is suitable for some livestock, or agricultural crop. River view from some areas. Large rock outcrop has impressive views and exciting hiking adventures. No GST. (id:46156)
862 Willow Place, Harrison Hot Springs
Harrison Hot Springs, British Columbia
Welcome to your brand new home in beautiful Harrison Hot Springs! This certified energy-efficient 4-bedroom, 4-bathroom home is finished with quality craftsmanship and modern design. The bright open layout features a sleek kitchen with KitchenAid appliances, engineered hardwood flooring, and in-ceiling speakers for added comfort. With two primary bedrooms"-each with elegant ensuites"-plus spacious secondary bedrooms, this home offers plenty of room for family and guests. Enjoy cozy living spaces and premium finishes throughout, all just minutes from the lake, hot springs, hiking trails, and village amenities. Comes complete with a 2/5/10 home warranty for your peace of mind. (id:46156)
76 971 Douglas Ave
Nanaimo, British Columbia
Tucked away in a quiet park-like location backing onto open farmland, this spacious 3-bedroom, 2-bathroom home offers the perfect blend of privacy and convenience. Located just minutes from schools, shopping, and everyday amenities, you’ll enjoy the best of both worlds—serene surroundings and urban accessibility. Inside, vaulted ceilings and three skylights fill the kitchen and dining area with natural light, creating an airy, open-concept feel that flows seamlessly into the living room. The generous primary bedroom features a walk-in closet and a private 4-piece ensuite, while two additional bedrooms offer space for family, guests, or a home office. Outside, enjoy mature privacy hedging, a fenced backyard with established fig trees, raised garden beds, and sunny exposures ideal for gardening or relaxing. A grape vine canopy gracefully shades the driveway, adding a unique touch of charm and character. A detached workshop and ample storage add to the home’s functionality. (id:46156)
1620 Fuller St
Nanaimo, British Columbia
Discover 1620 Fuller Street—where comfort, location, and value meet. Perfectly suited for first-time buyers, young families, or investors, this centrally located home offers a peaceful setting close to everything Nanaimo has to offer. Inside, you’ll find a functional floor plan designed for everyday living. The main level features an open-concept layout connecting the kitchen, dining, and living areas. A cozy fireplace anchors the space, while the kitchen offers a practical island, white cabinetry, and stainless-steel appliances—perfect for weeknight meals or entertaining. Upstairs, three well-sized bedrooms and two full baths provide room for everyone to unwind. Step outside to your own private, fully fenced backyard—ideal for pets, gardening, or summer BBQs. Parking is conveniently located next to the unit, and a private storage room by the entrance adds even more practicality. Recent updates, including newer double-pane windows, plus electric baseboard heating with individual room controls, add comfort and efficiency. The location is hard to beat. Quarterway Elementary is within walking distance, and Bowen Park, Westwood Lake, shops, and recreation are nearby. VIU and the hospital are just minutes away, offering excellent rental potential. Whether you’re looking to invest, purchase your first home, or settle into a central neighbourhood, 1620 Fuller Street delivers lifestyle and long-term value.Measurements are approximate and all data should be verified. (id:46156)
2120 Plover Crt
Comox, British Columbia
Welcome to this inviting 3 bedroom, 2 bathroom home located in a desirable Comox neighbourhood, With main-level entry and a functional layout, this property offers comfort and convenience for families and downsizers alike. The bright kitchen and dining area open to a spacious living room, creating a warm and welcoming space for everyday living. The primary bedroom and another bedroom are upstairs, while an additional bedroom and a full bathroom provide room for family, guests, or a home office. Set at the end of a quiet cul-de-sac, this home enjoys a large 1/4 acre lot. The expansive yard offers endless possibilities-room for kids to play, pets to roam, or gardens to flourish, With plenty of space for outdoor entertaining, simply enjoy the privacy of your own green space. This location can't be beat-close to excellent schools, shopping, transit, and all the amenities Comox has to offer. Whether you're raising a family, looking to settle into a peaceful community, or seeking a turn key property, this home delivers a rare combination of space, location, and value (id:46156)
5910 Sea Terrace Rd
Courtenay, British Columbia
Private Family Oasis on 2.48 Acres! This must-see 4-bed, 3-bath home at the end of Sea Terrace Rd offers 2,700+ sq ft of living space with a 3-year-old roof. The fully fenced acreage is perfect for kids, pets, gardening, entertaining & all your outdoor activities — there’s room for it all! Main floor features a sunken living room, formal dining, large kitchen with family room, den/office, mudroom, laundry & access to a new wrap-around composite deck. Upstairs boasts a spacious primary with walk-in closet & 4-pc ensuite plus 3 more large bedrooms & full bath. Attached double garage & 23x33 detached shop complete this rare find. (id:46156)
4965 Pine Acres Road Unit# 69
Chase, British Columbia
Well-cared-for 2-bedroom, 2-bathroom manufactured home located in a clean, well-managed 55+ adult-oriented park, conveniently situated between Kamloops and the Shuswap. This spacious home features vaulted ceilings and an open-concept kitchen and living area, creating a bright and welcoming space. The primary bedroom includes a private ensuite, with a second bedroom perfect for guests. Updates completed in 2018 include the roof, ceiling, light fixtures, and all roof-related components. Stay comfortable year-round with central air conditioning and enjoy the outdoor space, complete with a nicely sized workshop/shed. Pad rent is $650 per month, pets allowed with park approval, and quick possession is available. (id:46156)
2190 Garymede Drive
Kamloops, British Columbia
Welcome to 2190 Garymede Drive, a fully renovated gem in the heart of Aberdeen that combines modern style, smart design, and income potential. This move-in-ready home features an open-concept main living area with new flooring, fresh paint, updated lighting, and a sleek kitchen complete with new cabinetry, butcher block countertops, and brand new Cafe series appliances. Large windows bring in natural light, while the spacious bedrooms, including a beautifully updated primary suite with ensuite, provide comfort for the whole family. The property also includes a bright, self-contained 1-bedroom suite with its own entrance, kitchen, laundry and full bath—perfect for mortgage help, in-laws, or extended family. Additional upgrades include hot water on demand, 240V plug in the garage for a vehicle charger, 200 amp electrical service, separate 100 amp subpanel for the suite, almost new furnace and heated floors in the downstairs bedroom. Outside, the landscaped yard offers plenty of room for entertaining, relaxing, or gardening, with ample parking and garage space. Located close to schools, shopping, parks, and transit, this home provides both convenience and community. This home is the perfect opportunity for families or investors looking for a stylish, functional, and income-generating property in one of Kamloops’ most desirable neighbourhoods. (id:46156)
6639 Topaz Road
Vernon, British Columbia
Charming Bella Vista Home on1/3 Acre Lot! This lovely home on a quiet no-thru road backs onto peaceful ALR land. The upper level features 3 bedrooms, including a primary with 2-piece ensuite, a spacious kitchen with gas range, and a bright living room opening to a large covered deck - perfect for entertaining. Enjoy valley, orchard, and mountain views from the front, while the rear deck overlooks the expansive backyard with apricot tree, offering plenty of space for gardens, pets, kids to play, or future outdoor projects. The ground floor is a self-contained mortgage helper featuring two bedrooms, a full bathroom, a second kitchen, a spacious living room, separate laundry, and flexible storage/den space. Recent improvements include a newer roof (approx 2018) and hot water tank (2020), upgraded 200-amp wiring, and a newly replaced water main from home to curb. Outside, a carport and abundant parking amplify the home’s quiet, rural charm without sacrificing its modern conveniences. This property delivers peaceful country living just minutes from everything Vernon has to offer. A rare opportunity to own a property in Bella Vista with so much potential and just minutes from beaches, amenities and recreation. Quick possession available! (id:46156)
416 Humbert Street Unit# 5
Revelstoke, British Columbia
Live for FREE in a Brand-New Townhome - Developer Will Pay Your Mortgage for 1 Year Contact the sales agent for more information on how the promotion works. SHOW SUITE NOW OPEN! Adventure begins at Hemlock Revelstoke; a curated collection of 39 residences in the Southside neighbourhood—steps away from Southside Market, Kovach Park, and the Revelstoke Greenbelt. Flexible floor plans are designed with activefamilies in mind and offer 3 or 4 bedrooms, private garages, and ample storage. Inspired by Revelstoke’s rich history and natural wonder, thesetwo and three-storey townhomes are infused with Norwegian design—highlighted by steep gabled roofs and natural materials. Recessed frontdoors are elegantly framed and are paired with thoughtfully placed windows to offer a modern interpretation of mountain architecture. Withmaintenance-free exteriors, ample outdoor space, and private decks; Hemlock Revelstoke is purposefully designed to allow you to focus on theimportant things in life. Call your realtor today to get access to the live for free promotion. Price Plus GST. Quick Possession Available (id:46156)
411 14358 60 Avenue
Surrey, British Columbia
2 PARKING STALLS + STORAGE. Stunning TOP FLOOR CORNER/PENTHOUSE residence in sought-after Sullivan Station showcases 2 BEDS, 2 BATHS plus a versatile flex room. OPEN LAYOUT with 1,063 SqFt of stylish living space, this pristine home feels like new. The chef-inspired kitchen features stainless steel appliances, quartz counters, shaker cabinets with soft-close, and under-cabinet lighting! BRAND NEW washer/dryer. Extra windows, soaring 9 ft ceilings and abundant natural light elevate the airy design. The private primary suite overlooks tranquil green space, complete with a spa-like ensuite offering double sinks and frameless glass shower. The second bedroom is ideally located next to the second full bath. Enjoy resort-style amenities including clubhouse, fitness centre, gardens, and more (id:46156)


