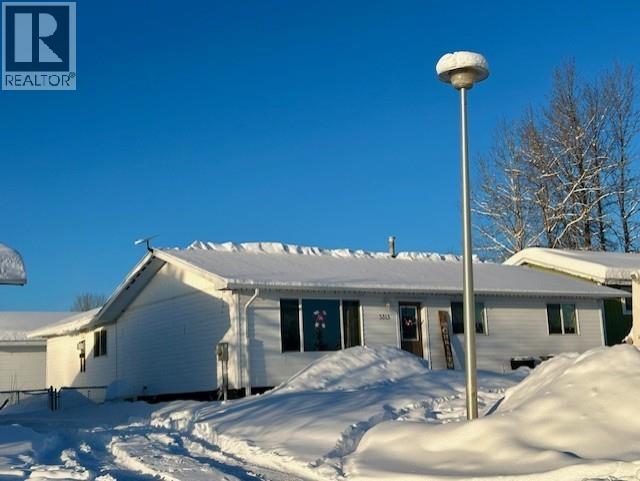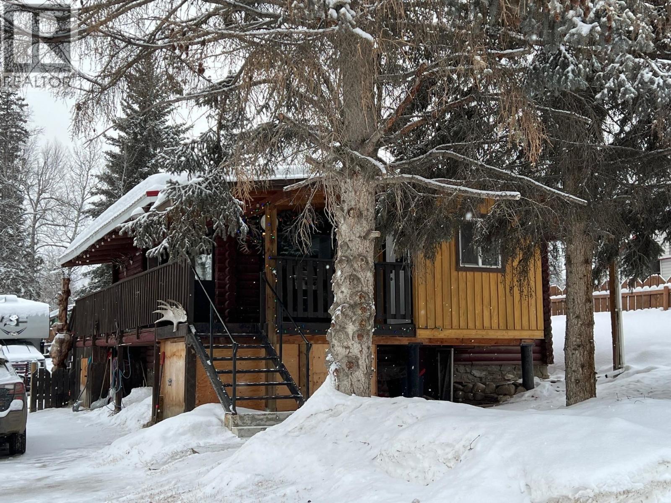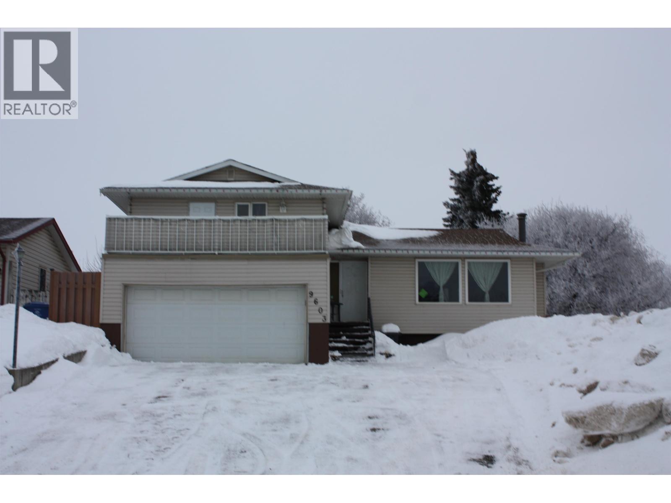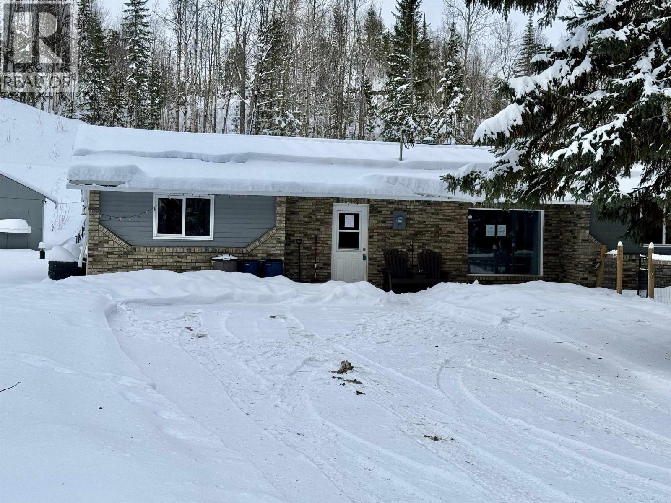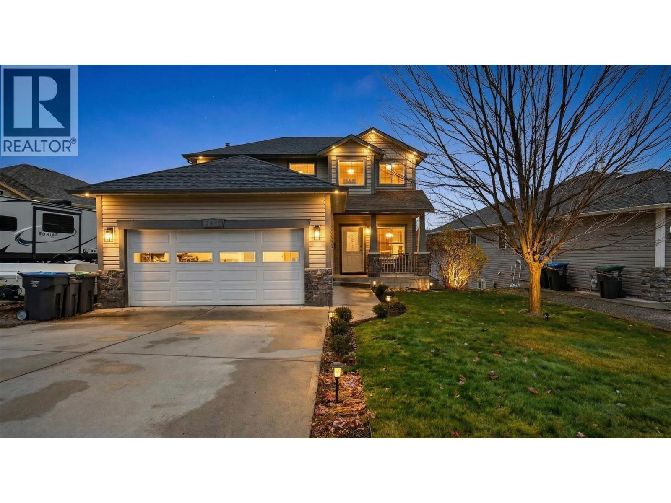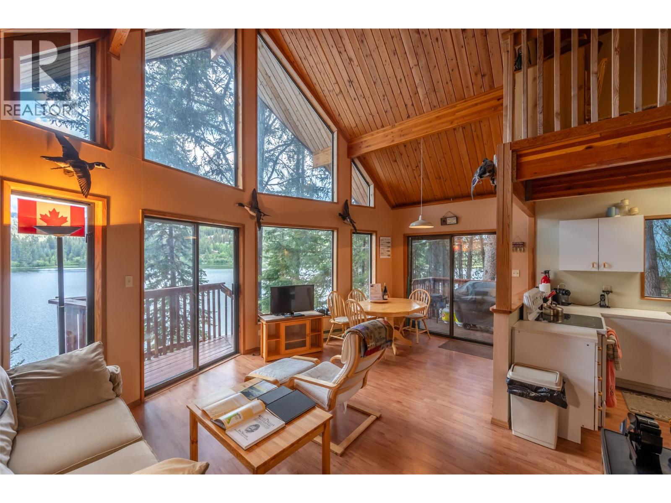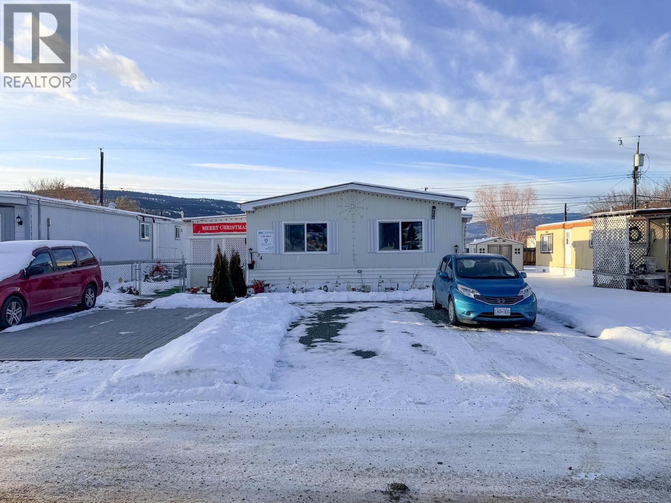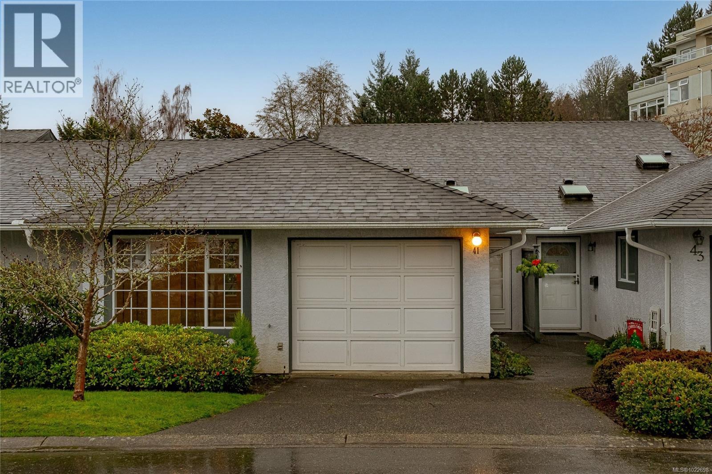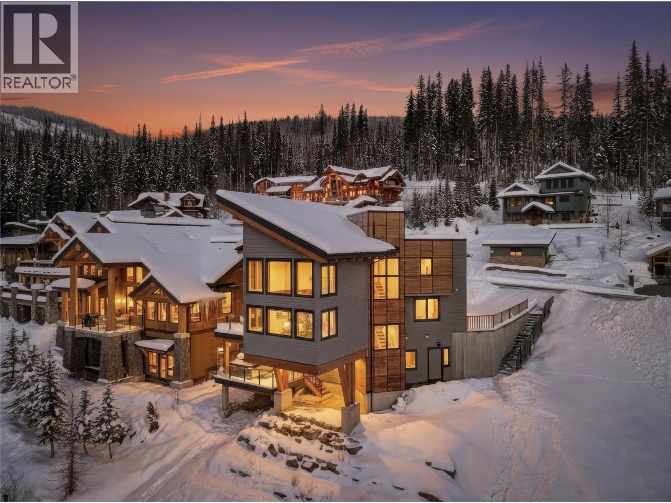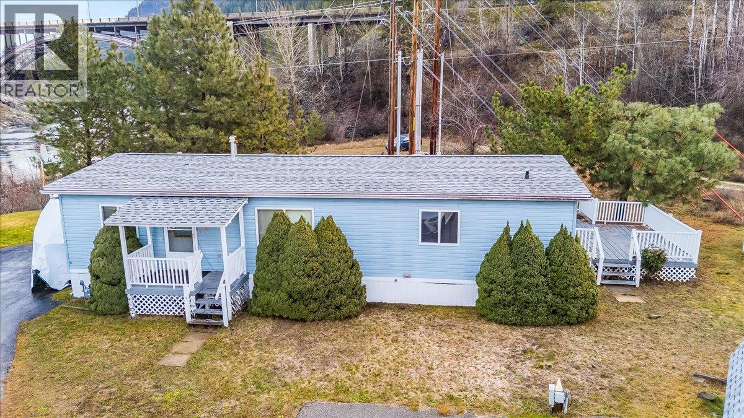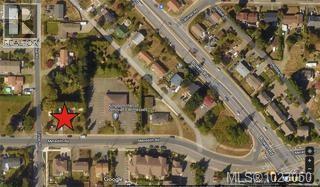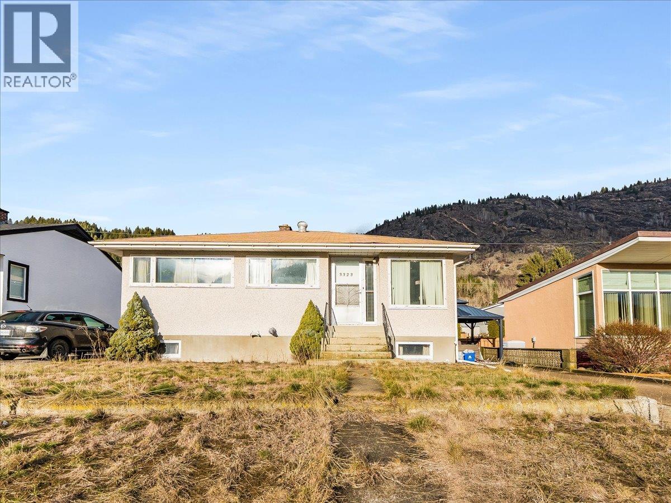5315 Willow Road
Fort Nelson, British Columbia
SURPRISE! No, really! You will be shocked to see 1,600 square feet of pure livin' on the main! Right? Surprise! The bright white kitchen is out of dreams, the large attached family room with gas fireplace cozy as can be and then there's a fully finished concrete basement below the original house with fourth bedroom, two piece bathroom, laundry and family rec room with wet bar ALL protected by a $10,000 back-up generator system! Outside boasts the fenced back yard, awesome deck with seating, shed and .... wait for it... .20' X 24 in-floor heated and wired garage! Whoa, whoa whoa! AND priced significantly below assessed value. Make your call. STAT. Check out the video! (id:46156)
9441 Beattie Drive
Hudsons Hope, British Columbia
WOW, Check Out This Opportunity of a Property! Beautifully maintained 2 bedroom log home with an easy access crawl space and large, heated workshop under the deck with concrete floor, work benches, great storage, work area & parking for smaller utility vehicles. Situated on two lots zoned commercial allows many options for future possibilities - this zoning is meant for combined residential and commercial use, so this could be a fantastic way to earn a living and live for free! So many options, your imagination is your limit. Or leave it exactly as it is and enjoy a cozy home space with all the essentials, for much less than what you're paying in rent! (id:46156)
9603 93 Street
Fort St. John, British Columbia
Move-in ready and packed with value, this spacious four-bedroom home with potential for a fifth is a rare find in today's market. A double attached-garage and two full bathrooms offer comfort and convenience for families or savvy buyers. The Top floor features three bedrooms, including a large primary suite with private access to a sundeck overlooking west and southeast city skyline views --perfect for morning coffee or evening relaxation. Recent updates include a roof replaced four years ago and a fully fenced backyard completed three years ago, providing privacy and peace of mind. With few homes matching this layout, condition, and price point, this opportunity won't last long. (id:46156)
1661 Fraser Flats Road
Prince George, British Columbia
Spacious rancher situated on a 3-acre property. This well-designed home offers three large bedrooms, all with walk-in closets. Numerous updates have been completed over the years, including an addition that adds modern functionality while maintaining charm. Enjoy the inviting bathroom featuring a soaker tub and separate stand-alone shower. The property includes open parking and multiple outbuildings. A large rear patio excellent outdoor living. A rare combination of privacy, space, and versatility. Some measurements taken from BC Assessment, buyer to verify if deemed important. (id:46156)
1971 Rosealee Lane
West Kelowna, British Columbia
Beautifully updated and move-in ready, this Rose Valley home offers 2,314 sq. ft. of modern living in one of West Kelowna’s most desirable areas. Major updates include a stunning kitchen with quartz counters and stainless steel appliances, new flooring, trim, paint, upstairs carpet, and a retaining wall completed in 2019, a new roof in 2020, a new HVAC system in 2022, a brand new ensuite, and a new hot water tank. The main level features an open concept layout with a bright kitchen and dining area, a cozy living room with a gas fireplace, upgraded electrical switches and LED lighting, a powder room, and a heated double garage with built in shelving. Upstairs are three spacious bedrooms including the refreshed primary suite with its new ensuite. The additional bedrooms each include stylish custom accent walls. The lower level offers a large rec room plus a den that can be converted into a bedroom along with suite potential thanks to roughed in plumbing. The storage room includes a cozy under the stairs play nook that makes a great little hideaway for kids. Outside, the fully fenced yard features irrigation, a shed, garden beds, a triple wide driveway with RV and boat parking, a large upper deck with a gazebo, a hot tub ready lower patio, and permanent Govee exterior lighting. Located steps from Mar Jok Elementary and close to trails, parks, and all West Kelowna amenities, this home delivers comfort, upgrades, and strong value in a prime family friendly neighbourhood. (id:46156)
272 Link Lake Road
Princeton, British Columbia
WATERFRONT! Imagine looking out over a snowy lake while the wood stove keeps you cozy inside! Floor to ceiling windows provide lots of natural light in this west coast chalet style, A-frame, all season get away. Affordable waterfront properties are rare within 2.5 hrs from the lower mainland. 1 hr from Summerland to the East. 35 minutes from Princeton to the West. 1 minute from fishing, hunting, hiking and an unlimited variety of outdoor adventures! Summer will be here before you know it! This Peaceful & Inspiring cabin is tucked in among trees along the lakes edge. Call your agent for a showing. (id:46156)
2776 Clapperton Avenue Unit# 34
Merritt, British Columbia
Double-wide with the updates dialed in? You found it - Welcome to Unit 34 at Diamondvale Mobile Home Park. Big, bright, and beautiful 3 bedroom, 2 bathroom Merritt home with an inviting open-concept layout, big windows, and classic built-in cabinetry that actually feels like home the moment you walk in. The kitchen brings the good vibes: generous counter space, loads of cabinets, a spacious pantry, and a fun retro feel that’s equal parts “throwback” and “why don’t new homes do this anymore?” The primary bedroom includes a private 4-piece ensuite, plus two additional bedrooms and a main bath—perfect for families, guests, or that home office you swear you’ll keep tidy. And here’s where things get serious (in a good way): the updates aren’t just cosmetic. Recent improvements include new flooring, a newer roof, new gas stove, newer windows, brand new hot water tank, new PEX plumbing, and a brand new central heating and cooling system—so you’re not inheriting someone else’s “projects,” you’re inheriting peace of mind. Outside, you’ve got a fully fenced yard built for actual living: a 10’x14’ gazebo, two storage sheds, raised garden beds, and parking for four vehicles. Pet people—this one’s for you: there’s even a dedicated Catio and YES pets (including larger dogs) are allowed! Close to schools, the local minimart, and public transit, this move-in-ready home combines comfort, charm, and a great location. Pad rent: $670 Taxes (2025, without Home Owner Grant): $778. (id:46156)
41 5110 Cordova Bay Rd
Saanich, British Columbia
First time on the market since new! Rare one-level rancher-style townhome in sought-after Cordova Bay Estates (age 55+). Lovingly held by the original owner since new in 1990, this 1,595 finished sq ft home (plus 204 sq ft garage) offers a comfortable, well-planned layout with two bedrooms and two bathrooms, including a generous primary suite with ensuite. Enjoy sunny mornings and serene evenings on your south-facing patio, perfectly positioned to take in peaceful pond and fountain views. The bright kitchen features a skylight above the breakfast nook that brings in loads of natural light and the garage adds everyday convenience. Large laundry room for extra storage too. In original well maintained condition, this is an exceptional opportunity to renovate to your taste and add value. Pets are welcome. Well-managed community with clubhouse amenities including an indoor pool/hot tub and guest suites. Cordova Bay Beach is minutes away, and close to Mattick’s Farm, golf and local shops. (id:46156)
4249 Bella Vista Drive
Sun Peaks, British Columbia
Experience luxury mountain living in this stunning modern chalet in Sun Peaks Resort. Perched above the valley with panoramic views, this true ski-in/ski-out home offers seamless access to Morrisey and Sundance connectors. Designed for both comfort and style, the chef’s kitchen by Living Kitchens features acrylic cabinetry, quartz countertops, a Miele/Wolf appliance package, and an induction range. Towering ceilings and expansive windows flood the space with natural light and capture every breathtaking view. Radiant in-floor heating and designer fixtures elevate every detail. A double-sided fireplace anchors the living and dining areas, while a heated 2-car garage, spacious mudroom with boot warmers, and custom laundry room offer ultimate convenience. A 1929 Sun Valley chairlift adds a touch of history to the stairwell. Upstairs, the primary suite boasts vaulted ceilings, a double-sided fireplace, custom closet, and a luxurious 6-piece ensuite with steam shower. Two more bedrooms up, plus one down. Entertain with ease in the lower-level lounge featuring a wet bar, media room, and a 2-year-old Hot Springs saltwater hot tub. Includes a 1-bedroom legal suite and large storage room. A rare offering in Canada’s second-largest ski area. All meas are approx, buyer to confirm if important. Book your private viewing today! (id:46156)
651 Rosedale Road Unit# 13
Castlegar, British Columbia
Welcome to peaceful riverside living in the desirable Kootenay River Mobile Home Park, a well-maintained 55+ community set along the scenic banks of the Kootenay River. This 1998 double-wide modular home offers comfortable, single-level living. The home features a bright and open floor plan with durable laminate flooring throughout the main living areas. The spacious primary bedroom includes a full ensuite bathroom and a walk-in closet, providing both privacy and convenience. Two additional bedrooms and a second full bathroom make this home ideal for guests, hobbies, or a home office. Step outside to enjoy the large sundeck, perfect for relaxing, entertaining, or taking in the peaceful surroundings. The property also offers parking for two vehicles and a storage shed. (id:46156)
2126 Meredith Rd
Nanaimo, British Columbia
Take advantage of the exceptional development opportunity in the heart of Central Nanaimo The property has approved *development and building permits ready for pick up at the City of Nanaimo* for a 4 storey, 21 unit condominium featuring with main level parking. All architectural, engineering and design plans are completed, making this a truly turnkey, shovel ready project. With strong demand for affordable condo's in Nanaimo, this is a rare and valuable investment opportunity. This prime 11,791 sq ft COR1 - zoned lot is ideally located just minutes from Nanaimo Regional General Hospital, Vancouver Island University, transit, shopping and Beban Park (id:46156)
3323 Dahlia Crescent
Trail, British Columbia
Welcome to this prime location family home on Dahlia Street, perfectly positioned in a quiet, family-friendly neighborhood just steps from the new elementary school, nearby parks, and green space. Sitting on a flat, fully usable lot, this property offers excellent functionality both inside and out. The home features three comfortable bedrooms and one full bathroom, ideal for young families, first-time buyers, or those looking to downsize without sacrificing space. The main living areas are warm and inviting, with a practical layout that maximizes everyday living and entertaining. A cozy rec room provides additional flexible space for kids, hobbies, or a home office. Outside, you’ll appreciate the garage, ample storage, and off-street parking, offering convenience and room for all your toys and vehicles. The level yard is perfect for children to play, pets to roam, or future outdoor projects. With its unbeatable location close to schools, parks, and amenities, combined with a functional layout and usable lot, this Dahlia Street home is a fantastic opportunity to settle into a welcoming neighborhood and make it your own. (id:46156)


