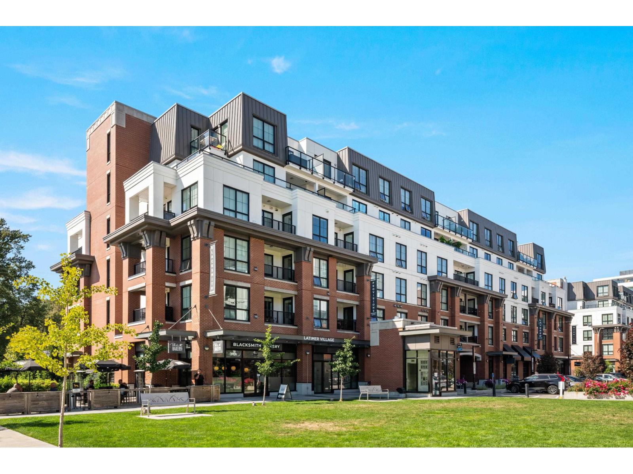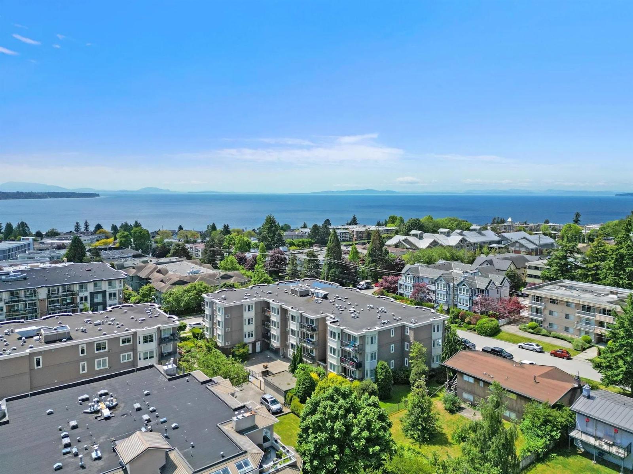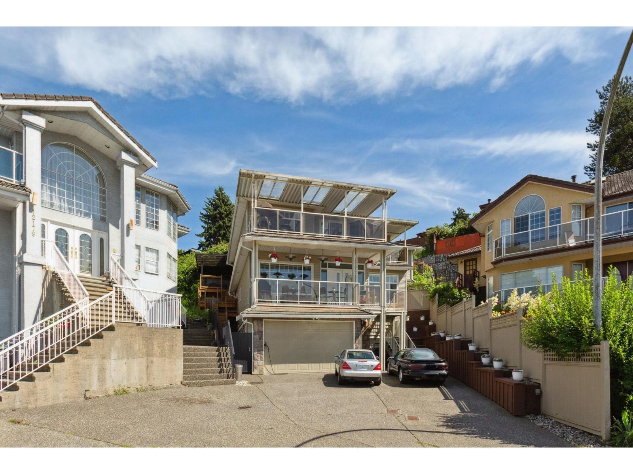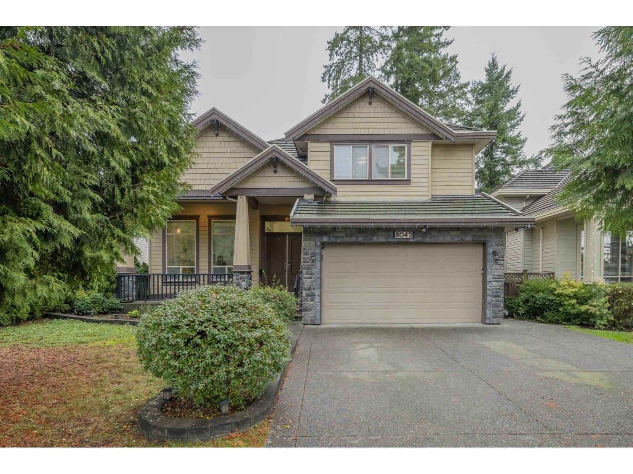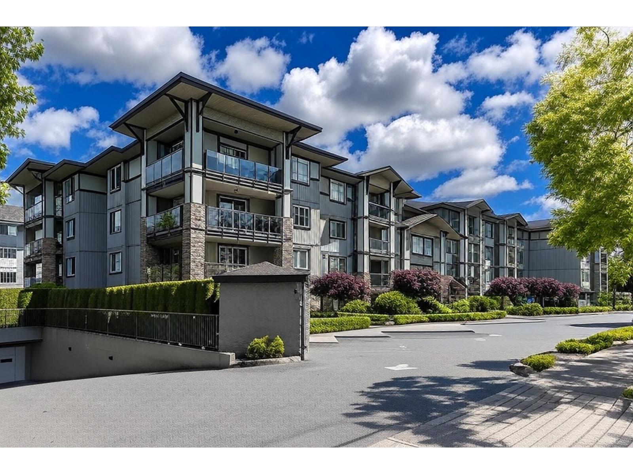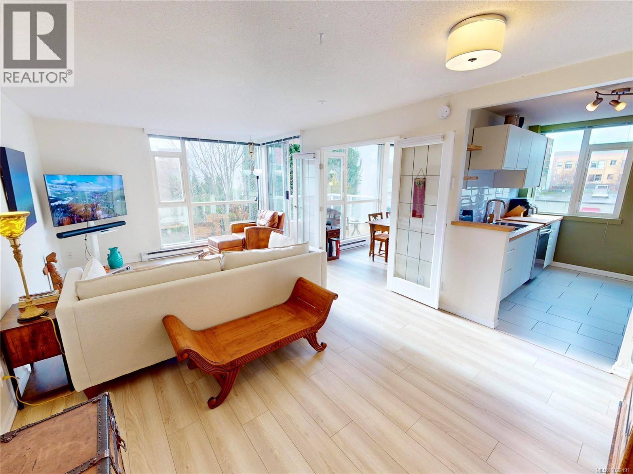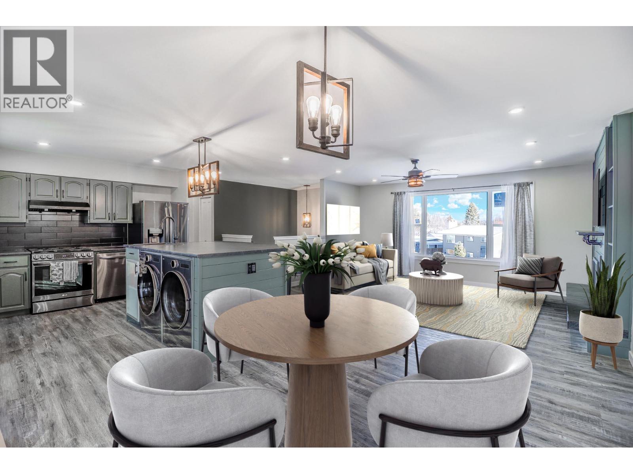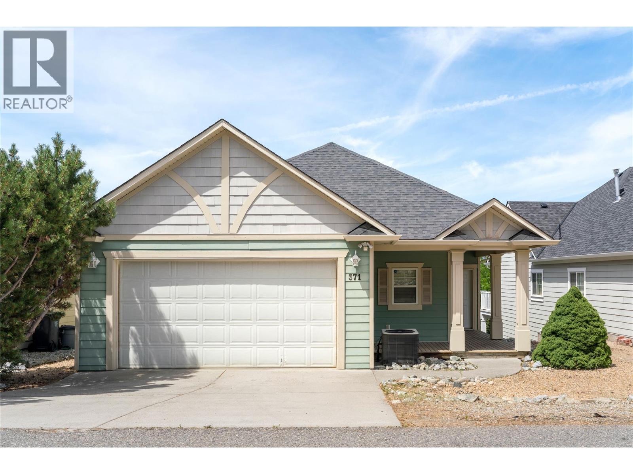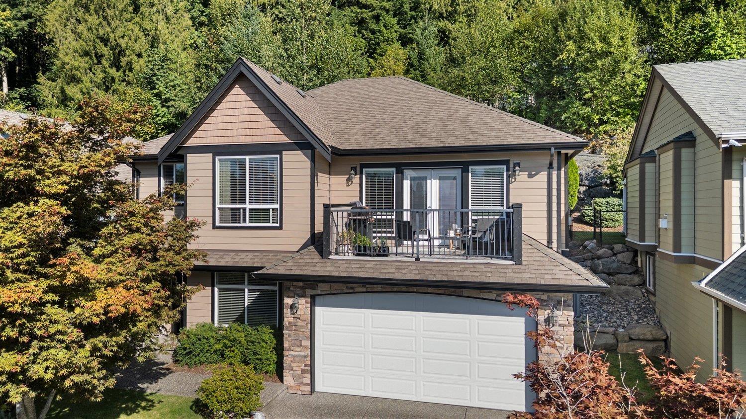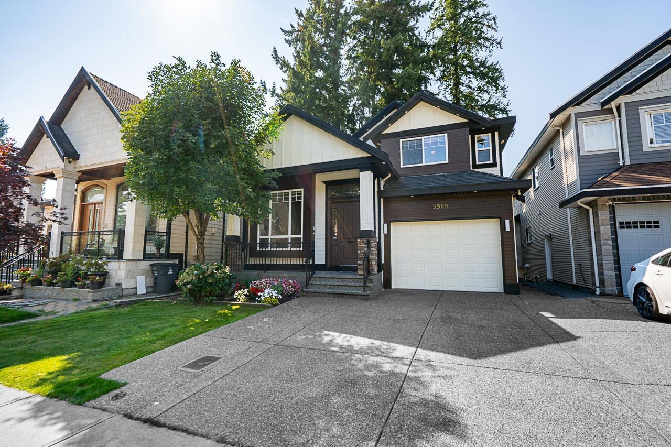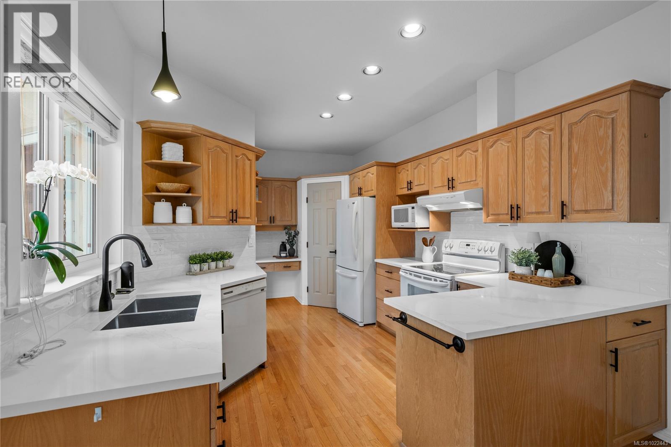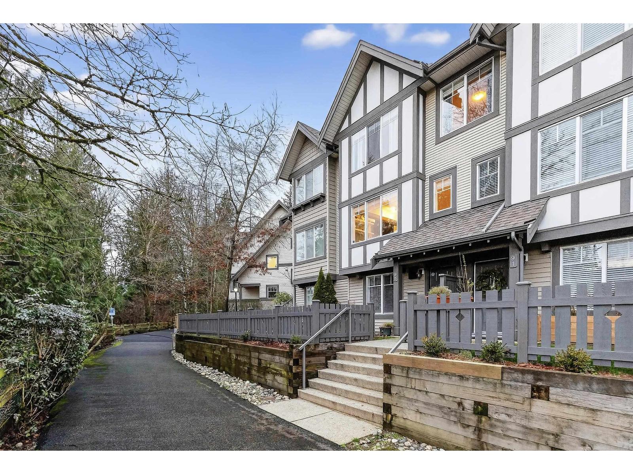A304 20018 83a Avenue
Langley, British Columbia
Location ! Location! Location! This like new Latimer Village home is in Building A, home of local favourite, Blacksmith Bakery & the popular Provisions Market! Close to Hwy 1 for commuters & with easy access to transit (including Carvolth Exchange where there's an express bus to Skytrain) this CORNER unit on the quiet side of the building has views to the East, North, and West! With 2 bedrooms, 2 full bathrooms (including ensuite w/ frameless glass shower and extra wide vanity with 2 sinks) there's plenty of space for a couple or young family! The new Josette Dandurand Elementary is a 5 minute walk & the sought after RE Mountain with its esteemed IB program is your catchment Secondary school ! 2 side by side parking, 1 storage and still under warranty. Home is where your Storey begins! (id:46156)
206 15357 Roper Avenue
White Rock, British Columbia
EXCEPTIONAL CRAFTSMANSHIP & LUXURY! This elegant, immaculate, 724 sq. ft., west facing open concept floor plan features beautiful hardwood floors, crown mouldings, electric fireplace, peninsula kitchen, stainless steel appliances, & granite countertops. Enjoy stunning sunsets from spacious living room bay windows, balcony facing quiet landscaped street with peek-a-boo ocean view. Brand new Mysa Smart thermometers, A/C, & W/D in walk-in laundry/storage room with custom maple pantry. Exceptionally managed, Brand new carpet/paint updates. 1 storage/1 parking/pets/rentals allowed/no age restrictions. Amenity room, bike room, guest suite. Walking distance to beach, promenade, library, shops, restaurants, transit, schools, hospital, recreation & more! A must-see gem in the heart of White Rock! (id:46156)
12182 101b Avenue
Surrey, British Columbia
Tucked away at the end of a peaceful cul-de-sac, this beautifully updated home sits high on a hill, offering incredible views from every angle. Upstairs boasts four generous bedrooms, each paired with its own private bathroom - perfect for a growing family or guests who like their space. The heart of the home is the impressive chef-inspired kitchen, designed with high-end appliances and loads of space for cooking, hosting, and hanging out. Head outside to a massive deck complete with a built-in outdoor kitchen and a relaxing hot tub - your year-round hangout spot. The lower level includes a fully self-contained 2-bedroom suite, ideal as a mortgage helper or a cozy place for extended family. With a prime location, smart floorplan, and stylish renovations throughout. (id:46156)
8042 160 Street
Surrey, British Columbia
Welcome to this beautifully maintained and renovated modern 2-storey home with basement and separate entry, located in the fast-growing Fleetwood community. Offering 6 bedrooms with potential for 7, 5 bathrooms with potential for 6, and 4,154 sqft of living space, this home is ideal for growing families or first-time buyers. Features include a chef-inspired kitchen with spice kitchen and pantry, radiant floor heating, and a spacious recreation room with wet bar and wine cooler-perfect for entertaining. Enjoy a main-floor bedroom, large bedrooms upstairs, and year-round comfort on the fully covered patio and backyard deck. Walking distance to the future Fleetwood SkyTrain station, close to schools, shopping, parks, transit, and easy access to Hwy 1. (id:46156)
104 2038 Sandalwood Crescent
Abbotsford, British Columbia
Welcome Home! The ELEMENT on Sandalwood Crescent, a perfect blend of comfort and convenience in the heart of Abbotsford! This spacious ground-floor condo offers 2 bedrooms, 2 bathrooms, of stylish, open-concept living. Enjoy a bright and airy layout with a modern kitchen, cozy living room with fireplace, and direct walk-out access to large patio - ideal for morning coffee or evening relaxation. The primary bedroom features a full ensuite and generous closet space. Ideal location centrally located just blocks to the Fraser Valley Regional Hospital and University of the Fraser Valley (UFV) This well-managed building is in a great area just steps from Mill Lake, Sevenoaks Mall, transit, and more. 2 Secured Underground Parking Stalls, Pet-friendly and move-in ready - this one has it all. (id:46156)
312 835 View St
Victoria, British Columbia
Live in the heart of Downtown Victoria at The Metropolitan! This 1 bed + den, 1 bath SW corner unit, renovated in 2024, offers 756 sq ft of bright, spacious living. The kitchen shines with new cabinets, butcher block counters and SS appliances. The generous living room boasts new floors & floor-to-ceiling windows, flooding the space with natural light. The primary bedroom is well sized, paired with a fresh, modern 4 pc bath. The versatile den works well as a second bedroom, guest room, nursery, office, or creative studio. Enjoy in-suite laundry and a SW-facing balcony to unwind on. Amenities include secure u/g parking, bike storage & a separate storage locker. The steel & concrete, pet-friendly, professionally managed building has recent upgrades including a full water piping replacement & new elevators. New carpet to be installed and hall painting scheduled in the coming months. Quiet yet central location, steps to markets, cafes, dining & major bus routes. Ideal home or investment! (id:46156)
1405 2a Avenue S
Cranbrook, British Columbia
Check out our 24/7 virtual open house! Welcome to a peaceful retreat with breathtaking views of the majestic Steeples, set on a nearly quarter-acre lot in an unbeatable location. This home has been fully renovated from top to bottom, combining quality craftsmanship with fresh, modern finishes. A standout feature is the stunning ground-floor 2-bedroom walk-out suite—perfect for extended family, a mortgage helper, or investment potential. Need a traditional layout instead? It can easily be converted back to a single-family home, offering flexibility now and into the future. Outside, enjoy a large multi-car driveway, an oversized attached carport, and an oversized heated detached garage/shop—ideal for storage, hobbies, or a workshop. Schools and Elizabeth Lake are just a few blocks away, making daily life easy, peaceful, and convenient. Inside, the main floor is bright and airy with an open-concept design, 3 well-appointed bedrooms, a renovated spa-inspired bathroom, and access to private rear patio and deck spaces. The lower level continues to impress with oversized windows and the same thoughtful upgrades, including a farmhouse-style kitchen, bright bathroom, private laundry, and separate heat controls. New windows throughout, upgraded electrical, luxury vinyl plank flooring and soundproofing insulation are just a few of the extras you will find here. A rare opportunity where pride of ownership meets versatility, space, and inspiring views. Welcome Home! (id:46156)
371 Mccarren Avenue
Kelowna, British Columbia
Discover this bright & inviting home offering a versatile floor plan and stunning valley views. Situated in a quiet, family-friendly Kettle Valley neighbourhood, famous as an award winning elite residential community with local shops and services. This residence provides the perfect blend of comfort and functionality. The main level features an open-concept design flooded with natural light, highlighted by warm hardwood flooring and a cozy gas fireplace. The spacious kitchen includes a large island with bar seating, stainless appliances, and a pantry — ideal for everyday living and effortless entertaining. Step outside to a generous sun deck to enjoy morning coffee or evening sunsets overlooking mature trees and mountains beyond. The primary suite is a true retreat, complete with its own fireplace, access to the deck, a walk-in closet, and a spacious ensuite with dual vanities and a soaker tub. The lower level offers two additional bedrooms, a full bathroom, a large family room with fireplace, and a wet bar area — presenting excellent flexibility for guests, a recreation space, or future suite potential. Enjoy the covered patio that seamlessly extends your living space outdoors. Additional highlights include a double garage, abundant storage, and welcoming covered entry set above the street for added privacy and presence.This is a fantastic opportunity to personalize and create your dream Okanagan home in a peaceful setting just minutes from schools, shops, parks & amenities. (id:46156)
8 50354 Adelaide Place, Eastern Hillsides
Chilliwack, British Columbia
Detached home with 1-bedroom in-law suite with private access. Perfect for family or mortgage helper. Main floor offers 3 spacious bedrooms, open layout, beautiful Kitchen and brand-new stainless steel appliances. Enjoy mountain views from the large balcony, AC comfort, and a fully fenced private backyard. In addition, to an office, there is a mud room and laundry in the basement. Quiet street, close to schools and highway access-an ideal family location! (id:46156)
5909 125 Street
Surrey, British Columbia
Welcome to this stunning 10-BEDROOM & 6 BATH residence in the heart of Panorama Ridge! Step into a grand foyer with soaring ceilings and large windows that flood the space with natural light, creating a bright and inviting atmosphere. The main floor offers a functional layout with elegant living and dining areas, a spacious family room, gourmet and spice kitchens, and a generous bedroom. Enjoy the covered deck-perfect for entertaining or relaxing while overlooking the fully fenced backyard. The lower level features two mortgage-helper suites (2+2 BEDROOMS), making this home a great investment opportunity. Upstairs, you'll find 5 spacious bedrooms and 3 full bathrooms. Located near top-rated schools, parks, shopping, and transit with easy access to major routes. (id:46156)
165 Ocean Walk Dr
Nanaimo, British Columbia
Live your golden retirement era here at Ocean Walk! Fully renovated 1983 sq ft home in desirable & convenient North Nanaimo. Private courtyard steps into 17’8 ceilings + skylights in both the expansive living & dining room. 9 ft ceilings span the main floor into a show-stopping kitchen: solid oak cabinets, thick quartz counters, tiled backsplash, pantry + office/tv area & oak hardwood floor. Host-worthy dining room has wainscoting, modern chandelier plus bamboo hardwood that extends into the living room. Cozy up to the gas fireplace or extend your living out onto a private concrete patio with mature landscaping around you. Boasting 2 primary bedrooms - choose your favorite! On the main: his/her closets plus a gorgeously renovated bathroom with a double sink farmhouse vanity & tub/shower combo OR Upstairs: Sunny with a private deck, feature wall & renovated bathroom with dual sinks, modern floating motion lit vanity with a water closet housing a shower and toilet. There is a 3rd bdrm with two windows & a refreshed full bathroom with shower on the main. Plenty of storage: crawl space, double garage with 10 ft ceiling & storage room up (housing the gas hot water). Efficiently heated with gas furnace! Ocean Walk offers a clubhouse with rentable guest suite, community lifestyle with social offerings & carefree living. True to it's name, Ocean Walk is steps to Blueback/Icarus Beaches & close to the library, coffee shop, Woodgrove Mall, Northridge & Longwood Station, restaurant & parks. This is a forever home, ready for your next chapter. Here, you can have it all! Call/Text Mandy Colford with RE/MAX Professionals to see it yourself: 250-739-5678. View all listings: www.TeamInvestWest.com (id:46156)
90 20038 70 Avenue
Langley, British Columbia
Nice home with 3 bedrooms, 3 bathroom plus flex room at DAYBREAK! This nicely appointed home in the complex looks out onto the greenbelt & trails. Features of this home include: quiet main floor as it looks onto GREENBELT, newer appliances, cheerful paint, 2 parking spots ( one covered, one on small driveway), flex room, access to trails from front door for those with dogs or that want to hit trails immediately! Great layout for many peoples needs. Family friendly neighbourhood with fantastic child's playground! Walking distance to all level of schools, shopping ( stores, Walmart, Starbucks etc) & transit! Minutes to Langley Events Centre & much more that Langley has to offer ! (id:46156)


