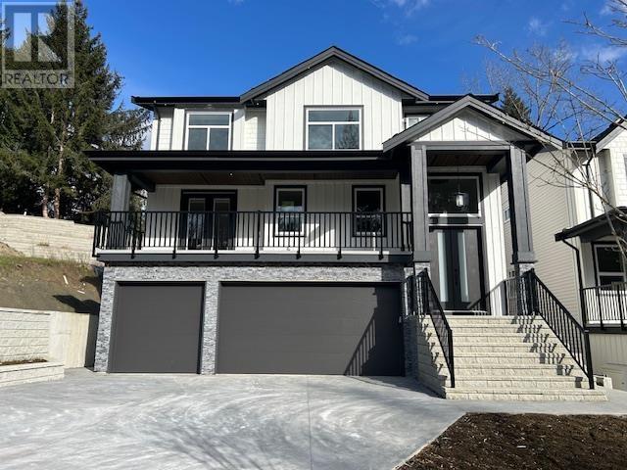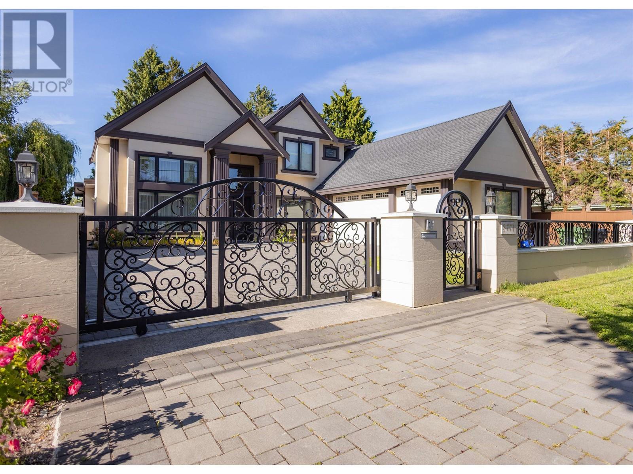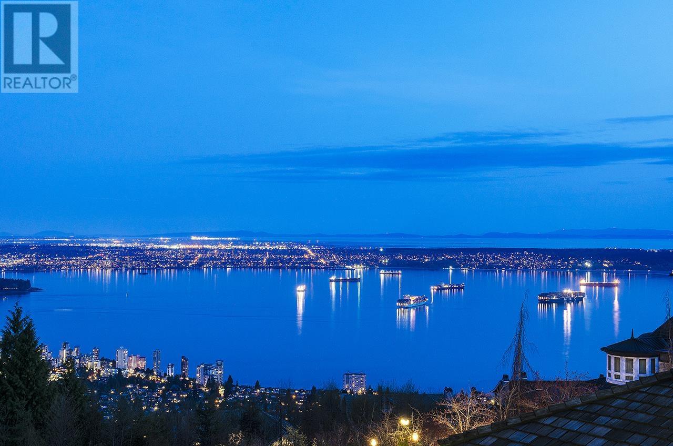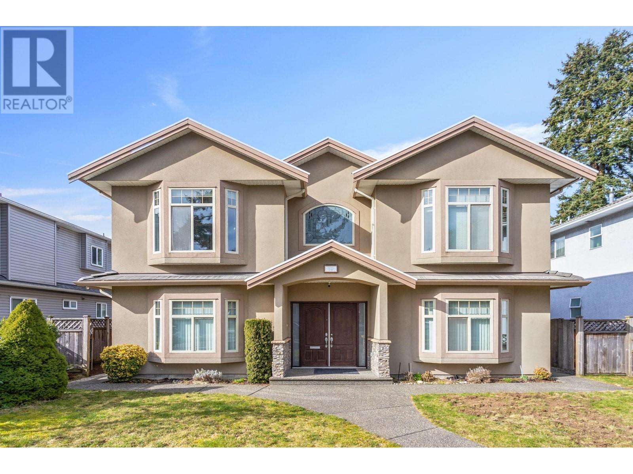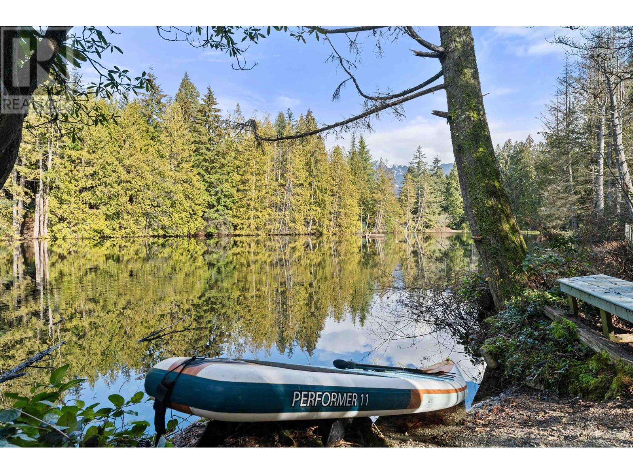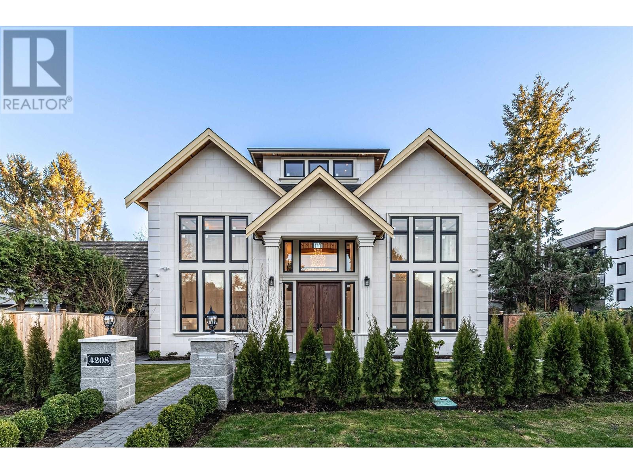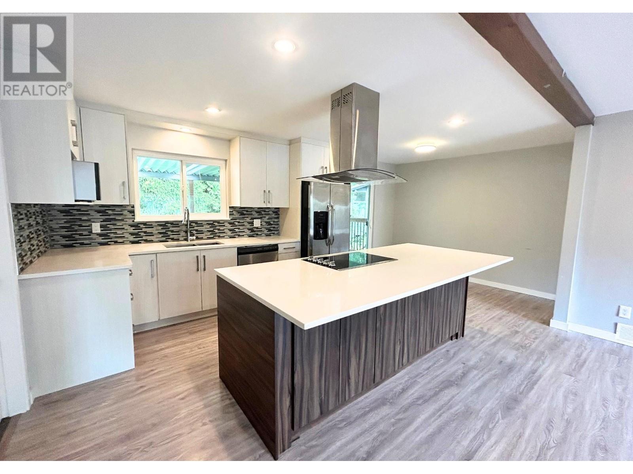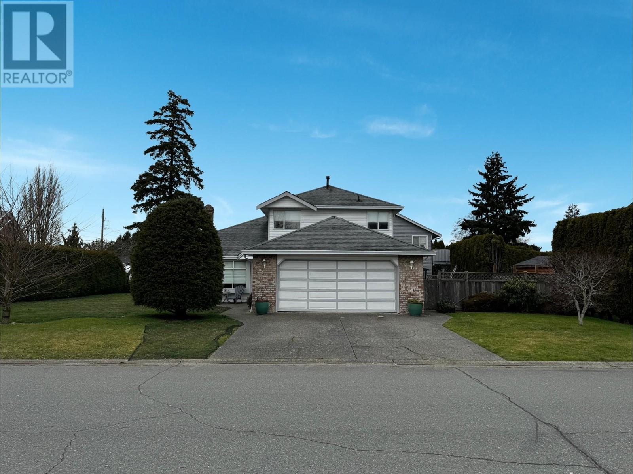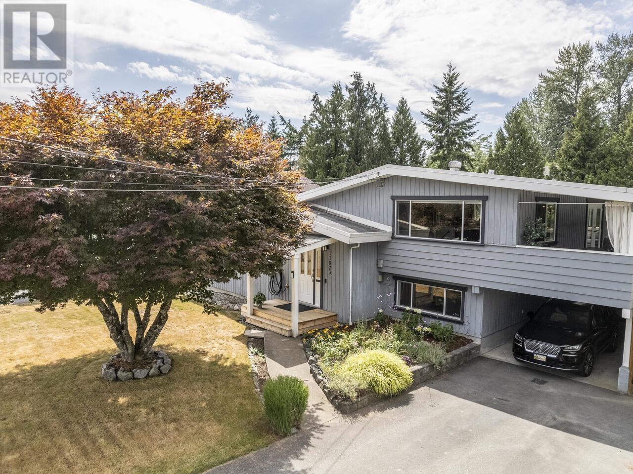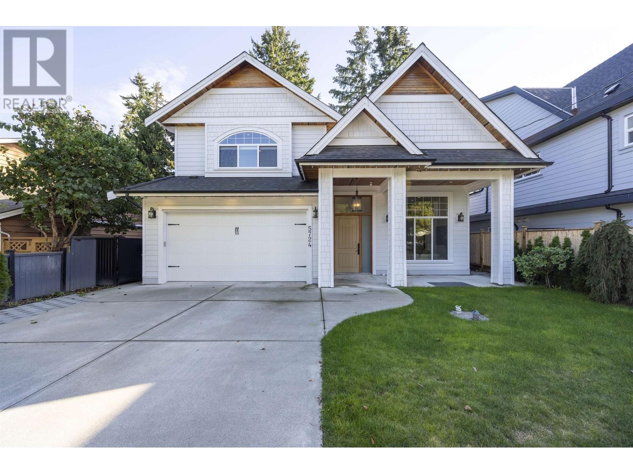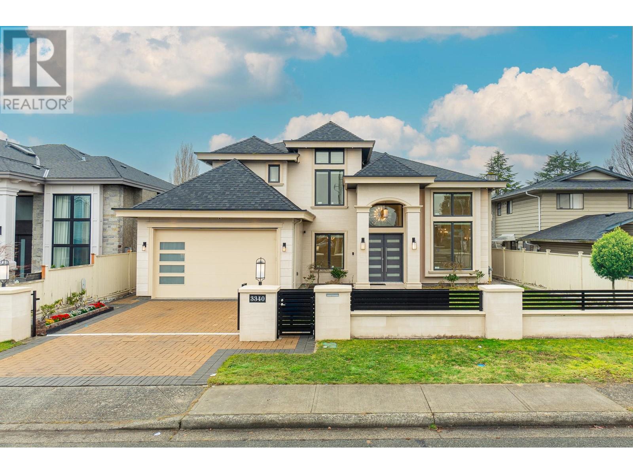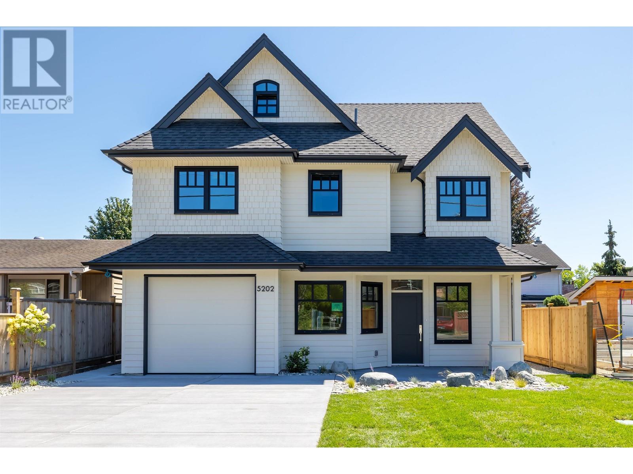11030 241a Street
Maple Ridge, British Columbia
Cedar Crest - The brand-new, stunning residence boasts 6 bedrooms + 6 baths, legal suite, & triple garage. This home spans over 4487 sq. ft. of meticulously designed space. The open-concept living area showcases large windows that flood the space with natural light, & a cozy fireplace for those chilly evenings. The gourmet kitchen is a chef's dream, quartz countertops, & a spacious island for meal prep & entertaining. Upstairs, the primary bedroom is an oasis of relaxation with a walk-in closet and a luxurious ensuite bath with dual sinks, private shower, & a deep soaker tub. Three additional bedrooms and multiple bathrooms provide ample space for family & guests. Appliances + blinds included. Great location that offers parks, schools, no through street, and shopping nearby. (id:46156)
3771 Rosamond Avenue
Richmond, British Columbia
Welcome to this Luxury custom built home sits on a South Facing 66x 120 lot in quiet and desirable Seafair neighborhood. Great layout with grand foyer, high ceiling in living room, dining room and family room. luxury crystal chandelier, grand media room on main, . The gourmet kitchen equipped with top line of appliances, expensive Sub Zero Fridge, huge wok kitchen, Hot water radiant heating on both floors. Meticulously maintained by the homeowner, truly move in condition. Close to school, community mall and short walk to Duke. A pleasure to show. JUNE 14, 2025 SAT 2 - 4 PM Open House. (id:46156)
2336 Kadlec Court
West Vancouver, British Columbia
Spectacular custom residence situated at the end of a quiet cul-de-sac in exclusive Whitby Estates. Breathtaking panoramic views of the Ocean, City & Bridge from all levels & major rms. Offering approximately 5,814 square ft on 3 levels all above ground, 7 stunning bdrms & 7 bthrms. This gorgeous home features a grand foyer, vaulted ceilings, large picture windows, premium hardwood flrs, spacious living & dining rms, gourmet kit, lrg entertaining decks, luxury staircases, heated driveway & more. 4 spacious en-suite bdrms upstairs includes a beautiful Master suite with walk-in closet & fabulous ensuite. Down features lrg rec rm, media rm, ensuited bdrms, all leading out to a level backyard filled with manicured landscaping & unobstructed views. Open House Jun 14th, Saturday 2-4pm (id:46156)
7987 17th Avenue
Burnaby, British Columbia
Welcome to this charming and cozy 2 level home It is tastefully design with Functional layout . Home on Flat rectangular level lot 53 x 111 with back lane. no large trees , South facing n gated backyard & garage in prime East BBY. Just 2 steps off 4th Ave and 6th St transit, shops, restaurants, parks & schools. Jack and Jill washroom to share with 2 bedroom. Laminated floor thru out. A fireplace and picture bay window with good nature light and street view. A coverage sundeck outside the kitchen area . A 2 bedroom and and 1 bd room in-law suite for mortgage helping. A separated detached Double garage+ 2 more secured parking with remoted gated control access from the back lane. Recreation room would be converted to a Bedroom. Sat 12:00-2pm (id:46156)
945 Groveland Road
West Vancouver, British Columbia
Prepare to be captivated by this once-in-a-lifetime property: imagine panoramic city views to the south and your very own private lake just steps away! Only 16 homes share exclusive Elveden Lakes-an incredibly rare offering. Nestled on .4 acres, enjoy scenic trails leading to both lakes, a waterfall, and a picturesque loop around the shoreline. Whether fishing, swimming, or taking a serene rowboat ride, you´ll savor a cottage-like lifestyle mere moments from urban amenities. Built by its original owners, this well-loved home is ready for your renovation ideas or a fresh new vision. Positioned within the finest school catchment and only 20 minutes to downtown, it offers the perfect blend of convenience and tranquility. Don´t miss this chance to own a truly magical retreat-book your private tour today! (id:46156)
4208 Candlewood Drive
Richmond, British Columbia
Brand new luxurious rare found 3 level home with elevator! Situated on a 7,176 sf corner lot with a spacious living area of 4,578 sf. Located in one of the safest and most family-oriented communities in Richmond. Minutes walk to Huge Boyd Secondary, community park, Safeway, banks, Shopper Drug Mart, Canada Post, BC Liquor Store, Coffee shop, restaurants, etc. Elegant interior design with grand entrance and 20' ft high ceiling, beautiful marble floor, and exquisite chandelier lights. Featuring 5 en-suited bedrooms and 6 bathrooms. It also offers a functional media room, a gourmet kitchen & wok kitchen with Top High-end GAGGENNAU kitchen Appliances. Master bedroom offers huge grand bathroom and walk-in closet. Open house: Sat, June 14th, 2-4pm (id:46156)
22489 Brickwood Close
Maple Ridge, British Columbia
EXCEPTIONAL INVESTMENT OPPORTUNITY! This income-generating property provides steady rental revenue while offering incredible upside for future development. Designated for Ground Oriented Multi Family in the OCP. Modern rancher-style home, fully renovated in 2017, on a private 10,890 sqft lot. Effortless living on 1 floor & inviting open concept layout. The living rm, adorned with wood-burning fireplace.The kitchen features stone countertops, large island, modern cabinetry & S/S appliances. Primary bedrm boasts a walk-in closet & a convenient 3-pc ensuite bath. 2 additional beds provide ample space for family or guests. Main Bath features stylish tile, glass surround & rain shower head. Outside, a single car carport with storage. 344 sqft shop, ideal for a workshop, studio or home office! (id:46156)
5595 Dowler Road
Delta, British Columbia
Open house Saturday June 1st 2-4 pm (id:46156)
11823 Stephens Street
Maple Ridge, British Columbia
3-bedroom 2 FULL bathrooms upper level, and renovated 2 bedroom, full kitchen and full bathroom on walkout basement level. Huge green flat private back yard, 5 parking spots plus RV parking. Great potential opportunity for that savvy investor; could be a super rental property at $5300. per month. 5 minute walk to Thomas Haney Secondary School, Arthur Peake Secondary School and Golden Ears Elementary. Shopping is a 10 minute walk. Bus routes and West Coast Express are very close. An itemized upgrade list of the home and property is available upon request. (id:46156)
5724 16a Avenue
Tsawwassen, British Columbia
This Modern designed custom built home offers quality craftsmanship & fabulous open concept floor plan. Gourmet chef's kitchen features stainless steel appliances, quartz counters & modern cabinetry, open and over height ceilings, Engineered hardwood floors, Control 4-Automation, A/C, Floor Radiant Heat, designer paint & fashionable lighting, large media room with wet bar to round out the trendy living space, potential for 1 bedroom in-law suite. The master ensuite with walk-in close, soaker tub, walk-in shower & double vanity. 2nd ensuite & aother 2 Bedrooms are generously sized. South facing yard lets in lots of light & perfect for outdoor entertaining. Great location to Tsawwassen Mills Shopping Mall/Recreation Center/Southpointe Academy/Golf Club. Open House: Sat(Jun 14) 2-4PM. (id:46156)
3340 Moresby Drive
Richmond, British Columbia
Custom-built home in the BEST Quilchena NEIGHBOTHOOD close to the beautiful GOLF park in Richmond. SOUTH facing back yard home sits on a 6,122 sqft lot with 3,086 sqft living area. Functional layout, 4 en-suited bedrooms upstairs +1-bedroom RENTAL SUITE downstairs with separate entrance. Gourmet & WOK kitchen, extraordinary detailing includes top line appl - Miele, Radiant heat, A/C, HRV, security system, 2-5-10 new home warranty. Quilchena Elementary & Boyd Secondary catchment. Walking distance to schools, shopping, Restaurants and Transit. Easy to show! Open house: June 14, Sat, 12:30-1:30PM. (id:46156)
5202 Westminster Avenue
Delta, British Columbia
Welcome to the 1st of 2 built green homes in Lentel Constructions latest development. These are collections of carefully crafted, high quality, energy efficient homes. This 4 Bed + Den, 5 bath, 2533 square ft home ftr´s timeless design coupled with an intelligent floor plan. Ftr's incl triple glazed windows, A/C, EV ready & pre-wired for solar panels. The home also ftr´s a 512 sq ft, 3rd storey media/flex space with full bathroom. Walking distance to Hawthorne Elementary, transit, walking trails, shopping and historic Ladner Village. Building practices, technology, and materials have changed over time, but one thing that hasn´t changed at Lentel is their passion for never compromising on quality, doing things right & constantly striving to be the builders that they would want in their own homes. (id:46156)


