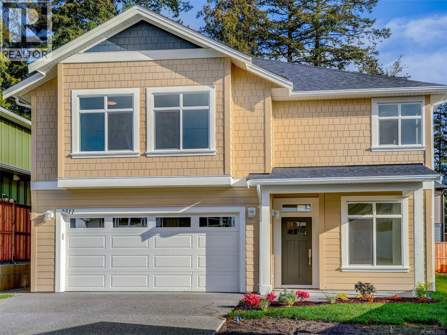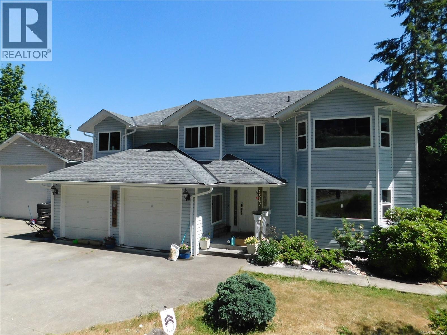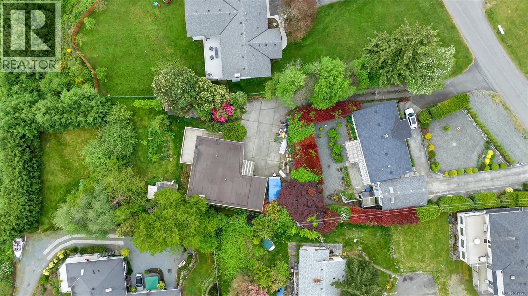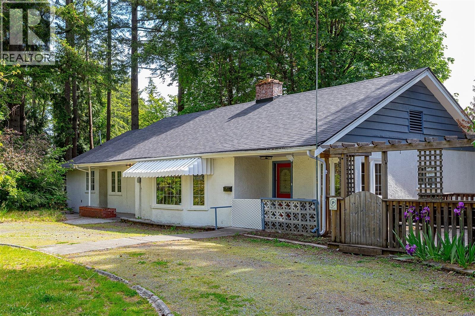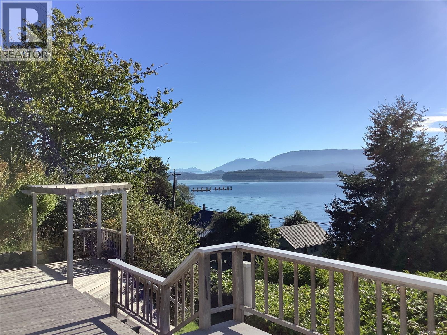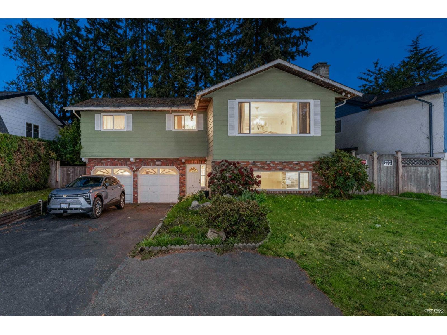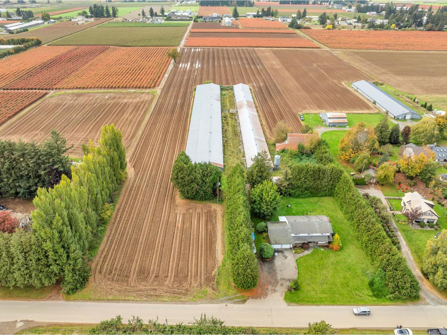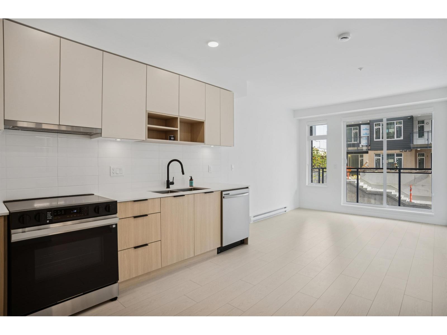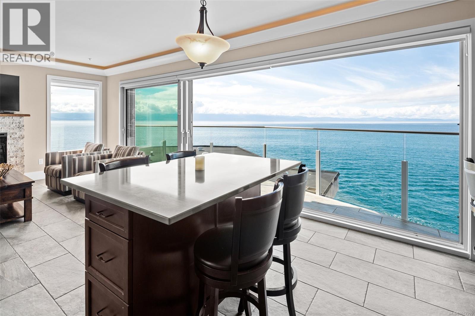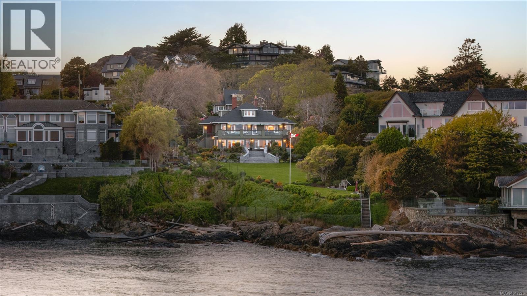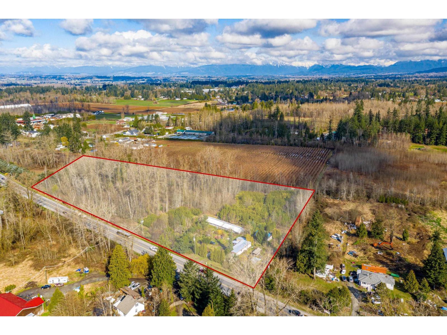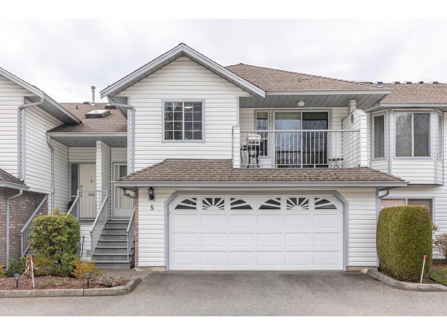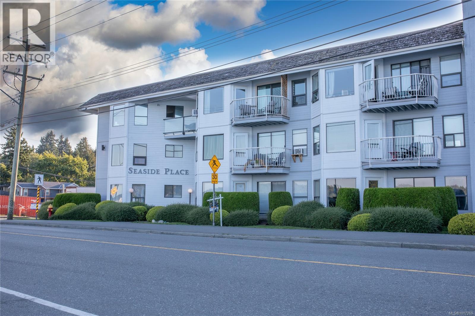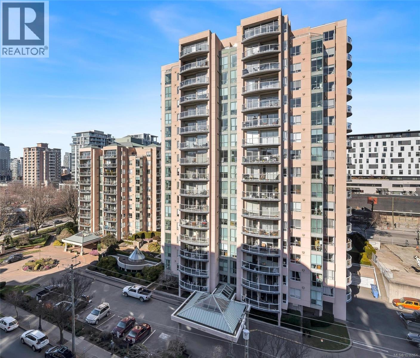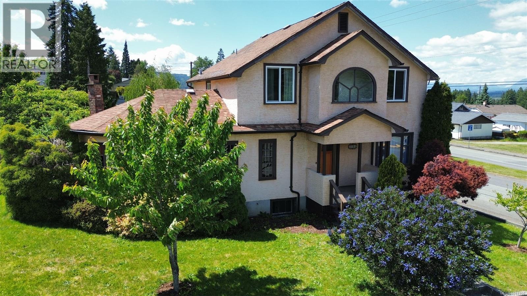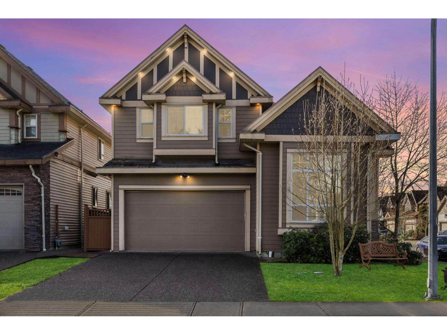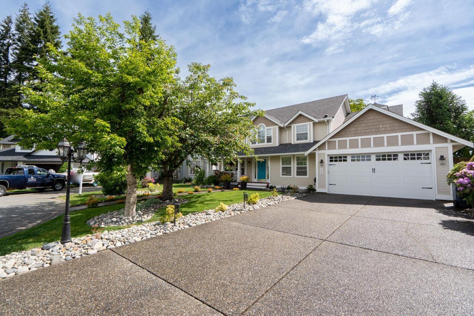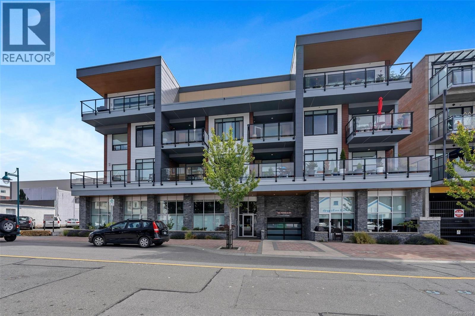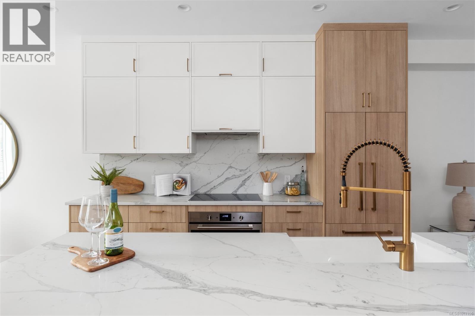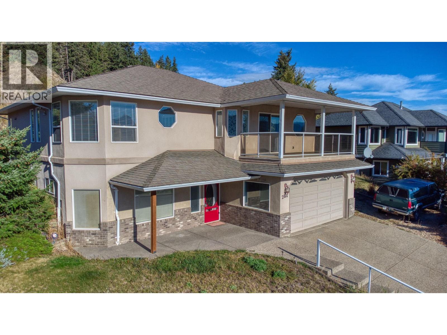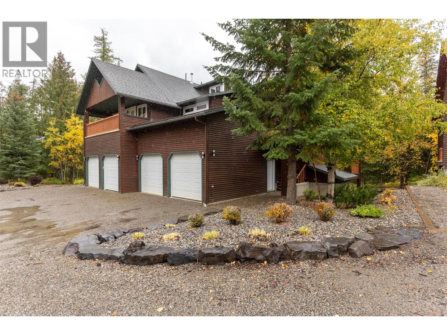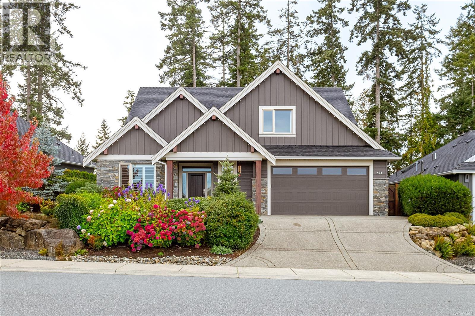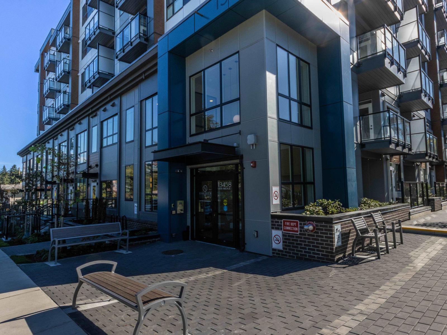1401 1588 Johnston Road
White Rock, British Columbia
This modern, 2024-built home features 1 spacious bedroom, 1 bathroom, on the 14th floor with mountain views and a versatile area perfect for a home office or extra storage. Soleil Complex Amenities: Residents of Soleil enjoy access to a luxurious suite of amenities: - Two guest suites - Two Wi-Fi-equipped offices - Yoga studio, sauna, and steam room - Full gym and an outdoor fitness deck - Outdoor lounge with two fire pits, hot tub, BBQ kitchen, and an entertainment kitchen - Children's Play Area & Grass Terrace This condo offers not only a comfortable and stylish home but also a vibrant community and resort-like amenities. Don't miss out on this exceptional opportunity! (id:46156)
2511 Patterson Pl
Sooke, British Columbia
Why opt for a used property when you can purchase a new one? You'll not only save the Property Transfer Tax but you'll also enjoy the benefits of modern energy efficiency. And First time Buyers are exempt of the GST. This Modern Take on the Creekside Home Design offers over 2000 sq.ft. of efficient living space on two levels. Its functional layout makes it Sunriver Estate's most popular two-level home. Inside the house, you'll find an open-concept design with soaring 18' ceilings over the living room. The kitchen is spacious with custom shaker cabinets, quartz countertops, a baker's island, and a full walk-in pantry. Special features include a toasty gas fireplace with custom tile-faced surround in the living room, ductless heat pump with heads on both floors and a tankless hot water system for added comfort and efficiency. The home features three bedrooms, including an approx. 220 sq.ft. primary bedroom with a walk-in closet and an ensuite offering heated tile floors, his and her sinks, quartz counters, a separate shower, and a soaker tub. The home also includes a den conveniently located off the foyer and a flex room on the 2nd level. Enjoy access to nearby parks, trails, sports fields, and schools all within walking distance. Discover the final phase of The Quarry in Sunriver Estates, a stunning development by the award-winning Citta Group. Only 2 homes remain so don't delay (id:46156)
4547 Wellington Ave
Port Alberni, British Columbia
AMAZING VALUE! Spacious Multi-level Family Home with double garage, detached 900 square foot garage/shop and an in-ground pool all on a 0.57 acre lot. The main floor of this outstanding family home features a large living room with adjoining dining area, a spacious, well appointed kitchen with eating area and direct access to a nearly 400 sq ft deck, primary bedroom with walk-in closet and 3 piece ensuite, and two other large bedrooms. The lower (ground) level has a welcoming entrance foyer, a large family room, a den, a self-contained, multi-purpose space (which could be used for extended family members or over night-guests) and direct access to a 2nd large covered deck. The lower level features a media room, recreation area and an exercise room. A detached garage/shop, a private in ground pool (perfect for those Port Alberni summers) and lots of RV , Boat or vehicle parking completes this package. A quiet neighbourhood and fantastic mountain views; this property really has it all. (id:46156)
427a Walker Ave
Ladysmith, British Columbia
Oceanview level entry home. Enjoy breathtaking ocean views from this spacious 5 bedroom, level entry home situated on a .5 acre lot. Perfect for families or entertainers. The bright and open kitchen features a large island and cozy eating nook that seamlessly flows into the dining and living rooms. The living room boasts hardwood floors, a stone fireplace, and an entire wall of windows showcasing the spectacular coastal scenery. The main floor includes a luxurious primary suite complete with a corner gas fireplace, walk in closet with a large soaker tub. A second bedroom and full bathroom are also conveniently located on this level. Downstairs, you'll find three additional bedrooms, a full bathroom, a large mudroom, a laundry room and a generous storage area ideal for extended family or guests. The private backyard features fruit trees and plenty of space to relax or garden. With ample parking for cars, boats or RV's this property combines comfort, function and natural beauty in a prime location. (id:46156)
3056 Gibbins Rd
Duncan, British Columbia
Great Opportunity! 3 Potential Suites. Updated 4+ Bedrooms, 4 bathrooms, Huge Rancher with Endless Possibilities on .52 of a flat potential subdivision property, on huge Corner lot, across the street from Duncan Hospital. This Home at One Time housed Seniors, Each Bedroom on main floor has a bathroom, approximately 2100 sqft on main floor, with 3+ Bedrooms, upgraded flooring and a perfect setup, for someone who doesn’t like stairs, or has extended family, or Home Cottage Business potential, There is one main kitchen,on main 1 downstairs in the 1 bed self contained suite, own entrance ( also another kitchen area on main, no stove etc) In the main house there is a huge room upstairs, for storage or potential den/office, Property, Lots of Parking,RV, great spot for home cottage business ?? overnight notice is required, big dogs, listed at $849,900 Sellers have paid $1500 to North Cowichan to get 2 proposed lots subdivided off.There is an encroachment with neighbouring house on this lot. (id:46156)
110 10th Ave
Sointula, British Columbia
This 3 bedroom, 2 bath, basement home with a great yard, has it all. Perched to take in sweeping ocean views, this older home offers a rare opportunity to own a piece of coastal paradise. Set on a generous 1/3-acre lot, the property provides plenty of space for gardens, outdoor living on the large deck or future plans. Inside, the home is filled with character and potential - perfect for those who appreciate timeless charm or envision a modern update. Large windows frame stunning views of the water, while spacious lot ensures both privacy and room to grow. Ready for your appointment to view. (id:46156)
11876 82a Avenue
Delta, British Columbia
Spacious basement entry home in the heart of North Delta! This 4 bed, 3 bath residence offers over 2,400 sqft of comfortable living space. The main floor features a bright kitchen with a breakfast bar island, custom cabinetry, and access to a large sunny deck perfect for entertaining. Enjoy hardwood flooring, a cozy sunken living room, and three generous bedrooms including a primary with ensuite. The basement includes a versatile rec room, bedroom, bath, and laundry. Located steps from Scott Road, Superstore, and popular restaurants like Cactus Club and The Keg. Minutes away from Kennedy Trail Elementary and North Delta Secondary, Delta recreation center and Scott road bus station. A perfect family home in a prime location. (id:46156)
515 Gladwin Road
Abbotsford, British Columbia
PRIME LOCATION!!! Total of 9.85 Acres, approximately 7 acres professionally planted in new Calypso Blueberries! Nicely updated well maintained home with a large living room & formal dining room, updated kitchen with newer appliances & breakfast nook. 4 bedrooms & 2 full bathrooms upstairs & powder bathroom on main. Bonus bedroom or office on the main with a large size mudroom/laundry room. Massive recroom below & remaining space is unfinished & ready for your ideas, can easily be suited with the existing separate entry. 2 Large barns 40x356 previously broiler barns tons of Power, possibilities for some great income! Storage shed for your toys or machinery & massive farmhouse barn. This is a unique property with loads of potential. Call to book a private viewing. (id:46156)
209 10488 138a Street
Surrey, British Columbia
Welcome to The Hartley by renowned builder Porte Developments, known for their long-standing commitment to quality. Ideally located in the heart of Surrey City Centre, this 1 Bedroom + Den home offers a spacious and functional layout with an open-concept living and dining area, a modern kitchen with quartz countertops and Samsung stainless steel appliances, and a primary bedroom with a walk-in closet. The generous den is perfect for a home office or second bedroom, and the patio off the living room provides great outdoor space for relaxing or entertaining. Enjoy access to a fully equipped amenity centre with a gym, sauna, and common courtyard. Includes EV 1 parking stall and 1 bike locker - all just minutes from parks, shopping, and rapid transit. (id:46156)
43a 1000 Sookepoint Pl
Sooke, British Columbia
STUNNING VIEWS OVER THE SPARKLING WATERS OF JUAN DE FUCA STRAIT TO THE SNOW CAPPED OLYMPIC MTNS. One of the most desirable units in the development, thoughtfully positioned to maximize the ever-changing panoramic views, this stunning 2 bed, 2 bath, 1056sf (as shown on developer's floor plan) condo located at Prestigious Sooke Point, a boutique size, luxury, resort-style oceanfront complex, is the ultimate in west coast living. Your gaze will be drawn to the breathtaking views thru a wall of sliders opening to a huge balcony. Spacious living rm & kitchen w/quartz counters & island w/eating area. Oceanview primary bedroom w/opulent 4pc ensuite, 2nd bedroom w/wall bed, lux 3pc bath & in-suite laundry. In-floor heat & electronic blinds! Reside in luxury or rent thru onsite management. Live where the wilderness meets the sea & enjoy a world-class lifestyle only mins from 3500ac East Sooke Park. Whale watching, kayaking, sailing & renowned fishing at your door! BONUS: GST included in price! (id:46156)
261 King George Terr
Oak Bay, British Columbia
Experience timeless elegance at 261 King George Terrace, a remarkable south-facing waterfront estate in Oak Bay's prestigious Gonzales neighbourhood. Built in 1933 and set on over 0.8 acres, this exquisite home boasts panoramic views of the ocean, Trial Islands, and Olympic Mountains from nearly every room. Watch whales from your beautifully landscaped backyard, framed by incredible natural rockwork. Inside, the home offers the flexibility of one-level living on the main floor featuring a spacious kitchen, formal dining and living room, principal suite, and more—making everyday living exceptionally convenient. Downstairs, a full-height walk-out basement expands your options with additional living space that opens into pristine grounds. Dual driveways each lead to their own detached double garage. With its historic charm, thoughtful layout, and spectacular setting, this is a rare opportunity to own one of Victoria’s most iconic seaside estates. (id:46156)
24183 Fraser Highway
Langley, British Columbia
6.05 Acres Flat Mostly Usable lot from Salmon River, Langley: No creek, No easement. In ALR: second home is allowed. RU 1 zoning. Older mobile home offers 2 bedroom 1 bathroom. Barn #1 size: 20' x 100', Barn #2 size: 30' x 30'. 3 phase power available. 860 feet frontage on a busy high exposure road: FRASER HIGHWAY, Langley. Unlimited parking space. Great exposure for agricultural sales, greenhouse, etc. A great holding property with a lot of future potentials. Right next to this Fraser Highway Employment Lands Area Plan for about 500 acres around Fraser Highway between 228 St. and 240 St. (id:46156)
5 2988 Horn Street
Abbotsford, British Columbia
Creekside Park! RARELY do units come up in this lovely hidden complex! 2156sf 3bedroom/3bath. This bright and sunny home has 2 bedrooms on main floor and one downstairs. Large living spaces for your biggest furniture and room for your hutch and dining room table. Some updates over the years including laminate floors. Gated for your security, this unit has a double garage and access from the downstairs OR from the main level. The yard is large and great for gatherings. Lots of visitor parking only steps away. WALK EVERYWHERE! Less than two blocks to the Mall, the Lake, Bus Exchange, Drug stores and groceries. (id:46156)
308 2815 Departure Bay Rd
Nanaimo, British Columbia
Top-Floor Ocean View condo Across from Departure Bay Beach Welcome to your coastal getaway! This bright and charming one-bedroom, one-bathroom condo offers breathtaking top-floor ocean views and the ultimate beachside lifestyle. Just steps from Departure Bay Beach and the popular Drip Coffee shop, you can start your day with a latte and the sound of the waves—or head out for some paddle boarding or kayaking right across the street. The open-concept living space flows seamlessly onto your private balcony, the perfect spot to enjoy stunning sunrises and refreshing ocean breezes. With easy access to the bus route and all nearby amenities, this home combines comfort, convenience, and coastal charm. Ideal for first-time buyers, downsizers, or investors looking for a rental opportunity, this property offers a rare chance to live just steps from the beach in one of Nanaimo’s most desirable locations. (id:46156)
1006 1020 View St
Victoria, British Columbia
Welcome to Regents Park, ideally situated in the heart of downtown’s vibrant Harris Green neighborhood. Step outside and find yourself within walking distance of grocery stores, cafes, theatres, and all the amenities of urban living. This 10th-floor, 2-bedroom, 2-bathroom home is offered by the original owner and features an open-concept dining and living area with expansive city views. After thoughtful updates, the unit will offer an exceptionally spacious and comfortable living experience, perfectly blending style and function. Regents Park is a well-managed, steel and concrete building with impressive amenities including a fitness room, hobby room, bike storage, separate storage lockers, and secure underground parking with potential for EV rough-in. Pets, children, and rentals are all welcome in this friendly community. Just a short walk to Dallas Road, Cook Street Village, and the Inner Harbour — enjoy the best of downtown Victoria living! (id:46156)
3084 11th Ave
Port Alberni, British Columbia
Charming Character Home with Two Detached Shops & Suite Potential! Welcome to this unique and versatile character home full of charm and opportunity! Perfectly situated on a generous lot, this property offers two detached garages/shops with ample power—ideal for a home-based business, hobbyist, or serious workshop needs. Step inside to a spacious living room filled with natural light, featuring an original fireplace that adds warmth and timeless character. The home offers classic appeal with room to modernize and make it your own. Downstairs, the full basement offers excellent suite potential, with a separate entrance and the layout to accommodate a mortgage helper or extended family space. Whether you're looking to live, work, or invest, this property offers a rare combination of charm, space, and function. (id:46156)
7326 199 Street
Langley, British Columbia
Welcome to this STUNNING, LIKE NEW home in desirable Willoughby! This 6 bed, 6 bath home features HIGH END finishings including engineered HARDWOOD floors, extensive moldings & millwork throughout! Enter into the foyer where you have an office/family room that leads to the OPEN living room, large dining area & oversized CHEF'S kitchen with elegant GRANITE counters, an abundance of cabinet space & a LARGE eat-up island - perfect for entertaining with access to a good sized, fully fenced backyard! Upstairs features a large primary with a W/I closet & SPA-like ensuite, second bedroom with ensuite & two other bedrooms w/a jack and jill bathroom! Downstairs has a rec room for upstairs' use, (could be a bedroom) & a BONUS 2 bed, 1 bath LEGAL suite with the option to make it 3 bed 2 bath suite! (id:46156)
4442 209b Street
Langley, British Columbia
Welcome to this exquisite custom-built 2-storey with basement home in the highly sought-after Cedar Ridge neighborhood. Boasting over 4,100 sf, this 8-bedroom, 4-bathroom masterpiece offers luxurious living at its finest. Full updates including hardwood flrs and designer lighting. The modern kitchen showcases new appliances including a 48" Fulgor Milano stove, Fisher Paykel fridge, and built-in nook banquette. Enjoy the spacious master suite with a spa-inspired ensuite and walk in closet. Three additional bedrooms upstairs with open loft. The basement features separate entry for additional living area, wine cellar, and large rec room (or bedroom). Step outside to a private, sunny backyard with a pergola and built-in stone BBQ. Walking distance to Langley Fundamental, parks, and recreation. (id:46156)
302 9775 Fourth St
Sidney, British Columbia
This almost-new 2 bed, 2 bath home offers 1,062 sq.ft. of thoughtfully designed living space in the heart of Sidney. As you enter, a spacious foyer and engineered hardwood floors lead to a stunning kitchen featuring Kitchenaid stainless appliances, quartz counters and backsplash, slow-close cabinetry, under-cabinet lighting, and a peninsula overlooking the bright great room. Large windows, 9’ ceilings, and an electric fireplace enhance the living space, which opens to a massive 10’4 x 9’5 covered patio—ideal for outdoor living. The generous primary bedroom includes two closets and a sleek 3-piece ensuite with a walk-in shower. A second bedroom with a Murphy bed sits opposite, next to the main 4-piece bath. A separate den adds versatility as a home office or storage. The Quartet is pet-friendly (no size limit), rental-friendly, and has no age restrictions. It’s also a 100% non-smoking building. Just steps to Beacon Ave, the ocean, parks, and trails—enjoy a true West Coast lifestyle. (id:46156)
6 820 Dunsmuir Rd
Esquimalt, British Columbia
**OH SAT 2:30-4PM/SUN 11-12:30PM** **OVER 150K BELOW ASSESSED** Coastal luxury, steps from the Songhees Walkway, this is “West Bay Crest”; a new, 7-unit high-end townhouse community in Esquimalt, bordering Vic West, built by Long-Term Developments. A MOVE-IN READY 2 bed+den home with the highest level of detail in mind, West Bay Crest weaves quality finishes and meticulous craftsmanship — premium, integrated Fulgor Milano and Fisher & Paykel appliance package, Kohler farmhouse sink, quartz counters/waterfall/backsplash, full-tiled bathrooms, wide-plank engineered oak hardwood floors — with modern, practical convenience — Heat pump, A/C, epoxy floor garage w/ EV outlet, and private patios. One of the most walkable and convenient locations in Greater Victoria, minutes to dining, local artisan shops, Saxe Point Park w/ off-leash dog area, and the renowned Songhees Walkway, walkable to downtown. Experience the contemporary luxury of seaside living at West Bay Crest. (id:46156)
2024 Mountain View Avenue
Lumby, British Columbia
Welcome to 2024 Mountain View Avenue, a warm and comfortable family home located in one of Lumby’s most loved neighbourhoods. This well-kept four-bedroom, two-bathroom home sits on a spacious quarter-acre lot with beautiful mountain views, mature landscaping, and plenty of outdoor space for children, pets, gardening, or simply relaxing in privacy. Inside, the main floor offers a bright and inviting layout with large windows, a spacious living room, an easy flow into the dining area with a gas fireplace and spacious kitchen. The home feels welcoming from the moment you walk in. The lower level features a large family room that can easily be used as a fifth bedroom, media room, or home office, making it ideal for growing families or guests. The property shines outdoors with a private backyard, room to play and entertain, and a quiet setting close to schools, parks, and the outdoor activities that make Lumby such a desirable community. An attached double garage and additional parking provide everyday convenience. This home has been well cared for and is vacant, allowing for quick possession and easy showings. Whether you are upsizing, relocating, or looking for more outdoor space, this is a fantastic opportunity to enjoy a solid family home in a friendly setting at a price that make sense. Vacant and move-in ready This is a wonderful family home with room to grow. Come explore what life could look like here. (id:46156)
4576 Timberline Crescent Unit# 4
Fernie, British Columbia
Welcome to a rare opportunity in the Polar Peaks Lodges at Fernie Alpine Resort! Whether hosting friends or relaxing after a day on the slopes, this beautifully renovated END UNIT is the perfect mountain retreat. Featuring true ski-in access and just steps from the lifts and village, it offers a walk-out lower level with hot tub and a main-floor walkout to a large double deck—unique to this home in the complex. The main level boasts an open-concept layout with a sleek kitchen, Bosch appliances, spacious pantry, and ample counter space for family meals or apres-ski snacks. The sunlit living room invites you to unwind together, while the adjacent dining area is ideal for entertaining. Step onto the generous deck and take in the alpine air and mountain views. Upstairs, the primary suite is a private sanctuary with walk-in closet and full ensuite. Two additional bedrooms and a full bath provide space for guests. The lower level adds a flexible rec room, cozy second living area with fireplace, and a bunk space for extra guests. After skiing, relax in the 6-person spa hot tub just outside. Additional features include River City doors, a large garage with ski-tuning bench, and ample storage. With updates including new carpets, appliances, paint,and furniture, this home is move-in ready. Offering a strong rental history, this mountain retreat is both a lifestyle and investment opportunity. Book your tour today! (id:46156)
473 Ridgefield Dr
Parksville, British Columbia
LUXURY MEETS NATURE: Stunning 3-bed, 3-bath Craftsman Rancher with upper bonus room in Parksville’s Cedar Ridge Estates featuring southwest views of Mt. Arrowsmith & ALR land & NE peek-a-boo ocean views. Built in 2017 by John Carey, this 2,164 sq. ft. Custom home features vaulted ceilings, transom windows, stained-glass features, upgraded Mirage Maple floors, California shutters, Kichler Evie lighting, & Riobel fixtures. The chef’s kitchen offers quartz counters, two-tone cabinetry, a walk-in pantry & Frigidaire dual fuel range. Open-concept layout flows to a private southwest patio with a gas BBQ hookup, a mature landscaped private fenced yard with soothing views. The main floor includes a serene primary suite with a spa-like ensuite featuring a designer Victoria & Albert soaker tub, quartz countertop, dual sinks, and heated floor. A second bedroom, a full bath, and laundry. Upstairs: bright bonus room with skylight, full bath, Murphy bed, and peekaboo ocean views. Extras: heat pump with gas furnace backup, on-demand hot water, irrigation, Wi-Fi thermostat, wired alarm, & Ring camera. A must-see! (id:46156)
212 13458 95 Avenue
Surrey, British Columbia
MOVE IN READY HOMES - WALK TO SKYTRAIN! Designed with distinctive style, Galilea offers an exemplary collection of residences. Located just South of Surrey Central Galilea is only minutes away from shopping, entertainment, universities, & parks. A quiet residential neighbourhood with central city vibes is right outside your door at Galilea, offering you the best of both worlds in this dynamic community. Kitchens are designed with impressive quartz stone countertops, crisp backsplashes, polished chrome fixtures, & stainless steel appliances. These features all come together to create a stylish & practical cooking space with open-concept living areas, 9-foot ceilings, & extra windows. Impressive amenities at your doorstep, gym, yoga room, lounge & office hub. Book your appointment today. (id:46156)



