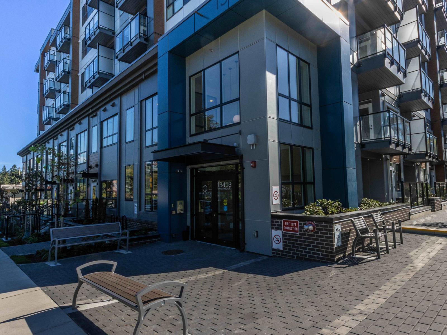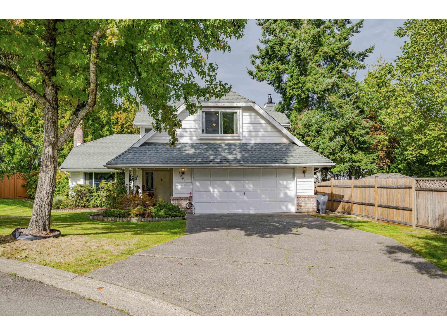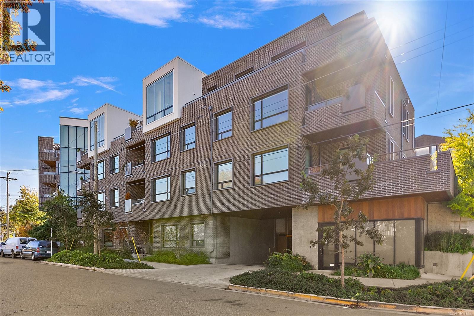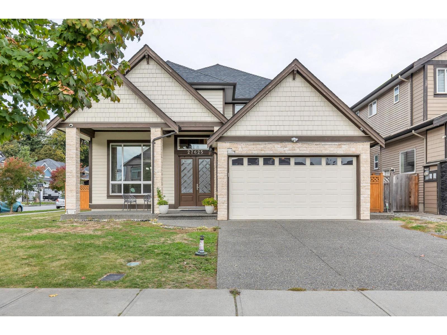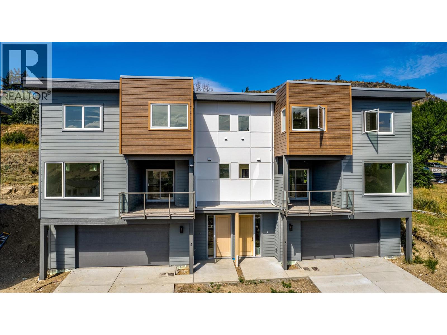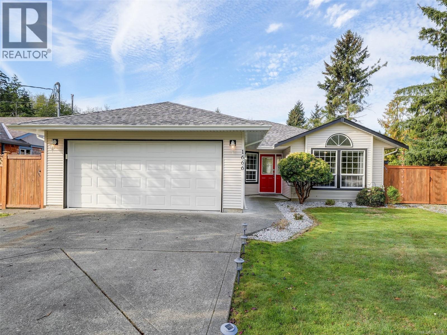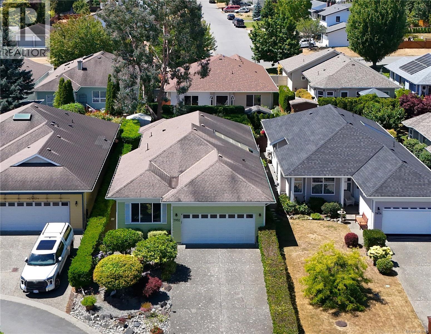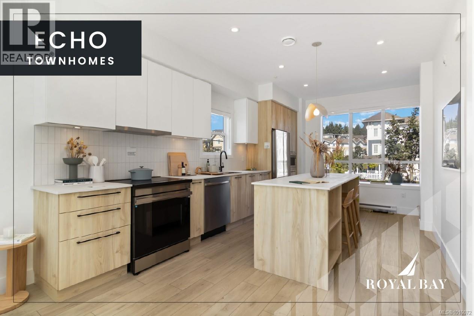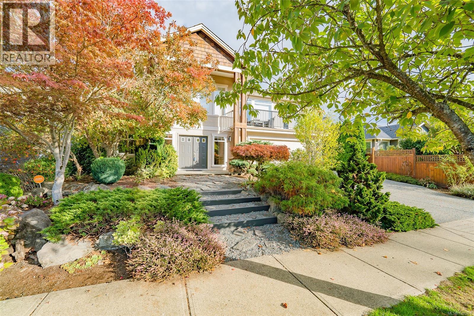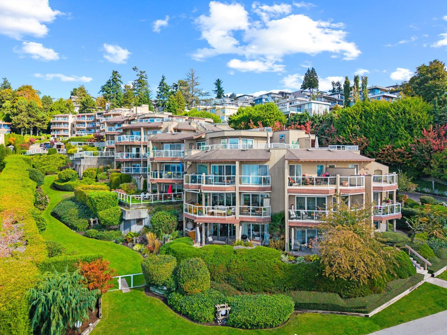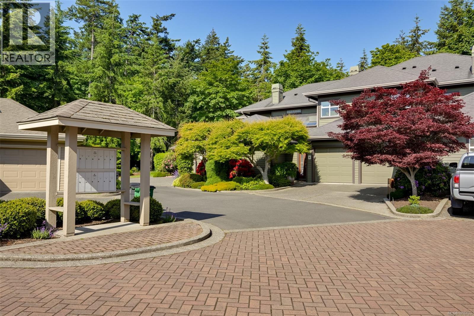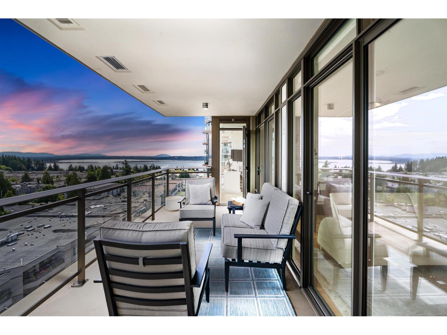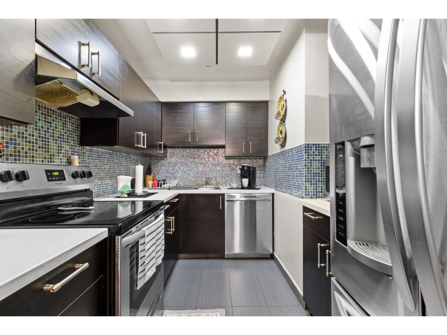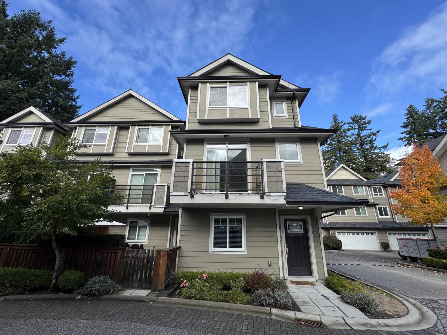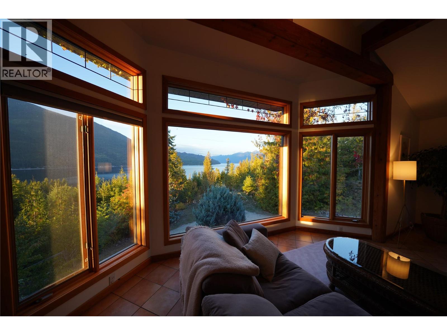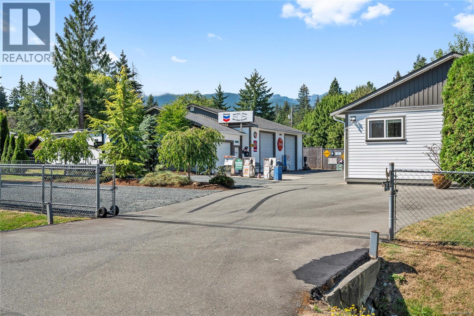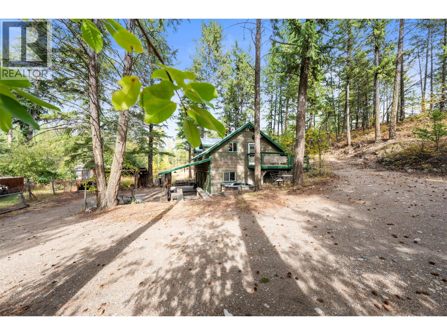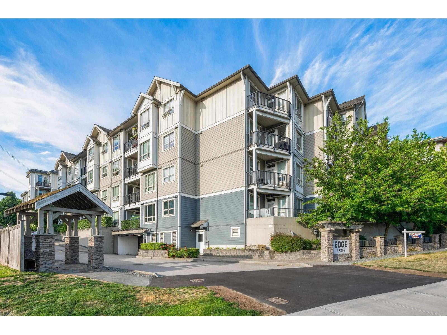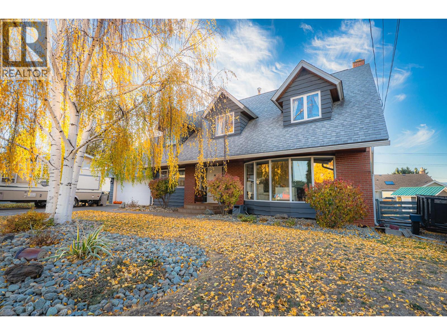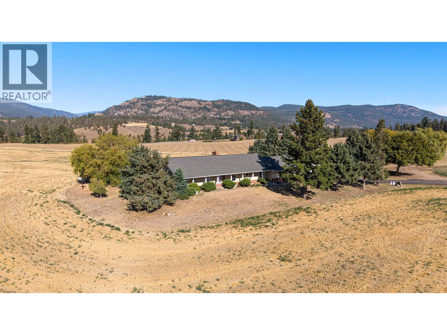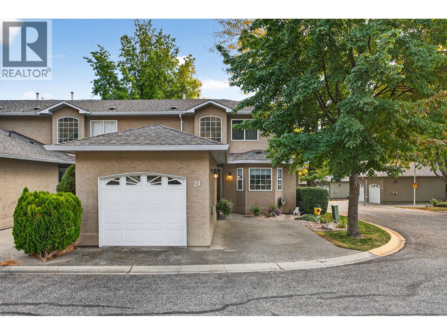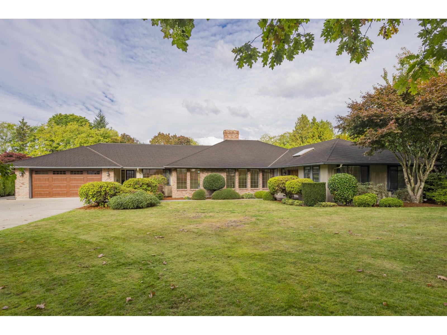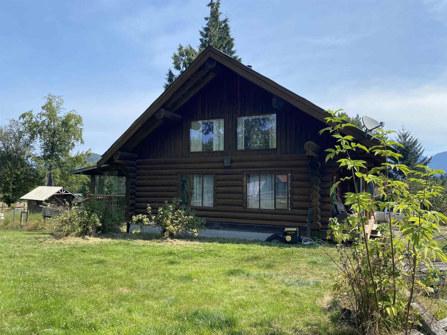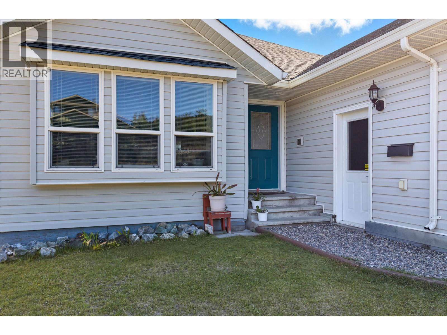114 13458 95 Avenue
Surrey, British Columbia
MOVE IN READY HOMES - WALK TO SKYTRAIN! Designed with distinctive style, Galilea offers an exemplary collection of residences. Located just South of Surrey Central Galilea is only minutes away from shopping, entertainment, universities, & parks. A quiet residential neighbourhood with central city vibes is right outside your door at Galilea, offering you the best of both worlds in this dynamic community. Kitchens are designed with impressive quartz stone countertops, crisp backsplashes, polished chrome fixtures, & stainless steel appliances. These features all come together to create a stylish & practical cooking space with open-concept living areas, 9-foot ceilings, & extra windows. Impressive amenities at your doorstep, gym, yoga room, lounge & office hub. Book your appointment today. (id:46156)
13451 60a Avenue
Surrey, British Columbia
Nestled in a quiet cul de sac, welcome to this beautifully designed two-story home featuring 3 spacious bedrooms, 2.5 updated bathrooms! Main floor offers a sunken living room, functional dining room, a bright kitchen, a renovated family room & an office/ den for work or play! Here you'll find a seamless flow to a private, sunny, nicely landscaped yard - ideal for entertaining! Upstairs offers a large primary suite with newly renod ensuite, 2 additional beds plus a large versatile games room. All major upgrades have been done over the years- roof, heatpump (AC), appliances, vinyl windows, brand new hot water tank, & many more! 3'crawl for all your storage needs! Located in a desirable neighborhood, this home has the perfect mix of space, style, and comfort! Open house November 15 2-4pm! (id:46156)
302 2285 Bowker Ave
Oak Bay, British Columbia
Open Sat Nov 15, 1-3PM Step into effortless Oak Bay living at The Bowker Collection, where contemporary design meets comfort in one of Greater Victoria’s most desirable neighbourhoods. Built by award-winning Abstract Developments (2020), this stunning 2-bedroom plus den home showcases 9’ ceilings, engineered oak floors, and floor-to-ceiling windows that bathe the space in natural light. The chef-inspired kitchen features Fisher & Paykel appliances, a Bertazzoni gas range, double-drawer dishwasher, quartz countertops, and abundant pantry storage. Enjoy year-round relaxation on your covered patio or unwind in the lush, Zen-inspired common garden with a firepit—a tranquil retreat right outside your door. With secured parking, storage, and a pet-friendly policy, this move-in-ready residence blends luxury, community, and timeless style—offering the best value in Oak Bay. (id:46156)
27625 Railcar Crescent
Abbotsford, British Columbia
This custom two-story corner lot home features six bedrooms and five bathrooms. The main floor includes a living room with a vaulted ceiling and gas fireplace, a dining room, a family room, and a chef's kitchen. Upstairs are four spacious bedrooms and three bathrooms. The property also includes a separate two-bedroom basement suite with in-suite laundry. Exterior highlights are an oversized garage and a private, fenced yard. (id:46156)
5705 Heritage Drive Unit# 5
Vernon, British Columbia
Discover an exclusive collection of 28 luxury half-duplex townhomes, privately nestled on a tranquil cul-de-sac. Each thoughtfully designed residence combines sophisticated style with everyday convenience, featuring spacious bedrooms, a five-piece primary ensuite, and an open-concept living area that seamlessly extends to large decks or patios. Every home showcases premium finishes, including veined quartz countertops in both the kitchen and bathrooms, durable fibre-cement exterior siding, and sleek stainless steel kitchen appliances. Enjoy the comfort of freestanding soaker tubs, the ambiance of wall-mounted electric fireplaces, and the practicality of a spacious double garage. For added convenience, each home is roughed-in for a residential elevator. (id:46156)
1666 Whiffin Spit Rd
Sooke, British Columbia
One level living offering 3 bedrooms and 2 full bathrooms on nearly 1/3 of an acre! Lots of parking, besides the two driveways there are 4 spaces in the garages. 2 in the garage attached to the home and 2 others in the detached, overheight ~25'x23' garage in the backyard, perfect for your toys, or it could be the workshop you've always wanted. You'll enjoy the open living and dining area with a cozy gas fireplace & mosaic glass surround. Primary bedroom with two closets, and a full ensuite. Bright kitchen with updated stainless steel appliances, and brand new counters. Patio doors lead from the kitchen out to the patio in the backyard, perfect for BBQs. This park-like fenced property is an amazing place for both kids and pets to play. It offers great sun exposure, a sprinkler system (front and back), raised garden beds, both ornamental and fruit trees, a greenhouse and a wooden garden shed to store all your tools. Additional updates include a new roof in May 2024 (house) and new hot water tank Sept 2023. Be sure to view this lovely home in Whiffin Spit! (id:46156)
7952 Polo Park Cres
Central Saanich, British Columbia
OPEN HOUSE - Sat. Nov. 15 - 12-2pm - One-level living at its finest in the heart of sought-after Polo Park! This beautifully maintained & tastefully updated 2 bedrooms plus den, 2 bathroom rancher offers 1,610 square feet of thoughtfully designed living space. Featuring hardwood floors, French doors, a cozy gas fireplace & a central interior atrium that fills the home with natural light. The kitchen has been stylishly updated in 2024 and includes a charming breakfast nook, perfect for casual meals. Other highlights include air conditioning, an efficient sprinkler system, two beautifully renovated bathrooms, and a double garage. Step outside to an easy-care yard with a private patio and retractable awning—ideal for relaxing or entertaining. Located in a quiet, semi-rural area of Central Saanich, yet just minutes to shops, transit, and all amenities in Saanichton. A perfect home for downsizers or retirees looking for comfort, quality & convenience in a peaceful community. (id:46156)
122 368 Tradewinds Ave
Colwood, British Columbia
Experience the ultimate in West Coast living with this exceptional 2-bed, 2.5-bath townhome offering 1,121 sqft of thoughtfully crafted space. High-end features include engineered stone countertops, sophisticated two-tone millwork, & chef-inspired kitchen complete with stainless-steel appliances and energy-efficient induction cooking. The luxurious primary ensuite boasts a frameless glass shower and contemporary floating vanity, while soaring 9' ceilings and a generous balcony enhance the home's bright, airy ambiance. Occupying one of the development's premier locations, you'll enjoy immediate access to pristine beaches, picturesque walking trails, and neighbourhood amenities—delivering an ideal combination of serene coastal lifestyle and urban accessibility in this desirable West Coast Contemporary home. Tour the Presentation Centre at 394 Tradewinds Ave, open Sat–Thurs, 12–4 pm. All measurements are approximate. Price does not include GST. Photos shown are of a comparable model home. (id:46156)
3224 Willowmere Cres
Nanaimo, British Columbia
Discover your perfect family home in the heart of the North Jingle Pot area of Nanaimo! Welcome to the desirable Avonlea estates. The home is nestled in a quiet friendly community where pride of ownership shines throughout. This is your chance to own a well maintained 5 bedroom, 3 bathroom, near 3200 sqft home with a spacious 1 bedroom legal suite in an ultra convenient location. Located minutes from all levels of schools, shopping, beaches, lakes, ferries, parks, trails, and golf courses. Step inside to a grand entryway with soaring 14 foot width and 18 foot ceilings and tons of natural light. On the entry level you have a bedroom, easy access to double garage, dedicated laundry room with side door and can connect the suite if desired. Upstairs, the spacious living room features a gas fireplace, large windows, easy access to the deck to soak in mountain views and afternoon sun. Also enjoy a gas furnace and hot water on demand for year-round comfort. The kitchen has a large island with a breakfast bar, double sink and access to the covered back deck to enjoy morning sun and coffee or watching kids and the dog play in the fully fenced back yard. Continuing through the upper level you have a 4 piece bath with new flooring, 2 spacious bedrooms and a primary bedroom with 4 piece ensuite, walk-in closet and large windows. Homes like this don't come up often in Avonlea Estates, schedule your showing today and picture your family living in this exceptional community. All measurements are approximate and should be verified if important. (id:46156)
504 15015 Victoria Avenue
White Rock, British Columbia
Experience coastal luxury in this stunning 2 bed + den, 2 bath condo in the heart of White Rock. Spanning 1,416 sq. ft., this bright and spacious home features breathtaking ocean views, an open-concept layout that is perfect for entertaining. The floor-to-ceiling windows show off stunning sunsets while letting in tons of natural light. The primary suite offers a spa-inspired ensuite and access to your private deck. The deck offers 248 Sqft perfect for a garden. With the resort-style amenities, secure parking, and a prime location steps from shops, restaurants, and the beach. This is a home you won't want to miss out on. (id:46156)
4 4522 Gordon Point Dr
Saanich, British Columbia
Discover the charm and comfort of this beautifully maintained executive town home, nestled in the sought-after 55+ community of Gordon Point Mews. This exceptional residence offers a rare blend of unique architectural design and private serenity. Step inside and feel instantly at home in this thoughtfully updated three-bedroom, three-bathroom property. The inviting interior features quality oak flooring, a modern kitchen perfect for entertaining, and numerous upgrades including a new furnace and hot water tank — ensuring comfort and efficiency throughout the seasons. Enjoy peaceful mornings with tea on the private patio, where hummingbirds often visit, or unwind in the evening with a glass of wine in this tranquil outdoor space or a stroll to the ocean Whether it's summer sunshine or cozy winter evenings, this home embraces all-season living. A rare offering in an exclusive enclave, ideal for those seeking a refined, low-maintenance lifestyle without compromising on space or quality. (id:46156)
1105 1455 George Street
White Rock, British Columbia
RARE, SPECTACULAR VIEW CONDO! Spanning nearly the entire side of the building, this one-of-a-kind, award-winning AVRA floorplan offers unprecedented light and space. Features 2 true Primary Bedrooms on opposite sides (both w/ W.I.C.s & multi-sided, floor-to-ceiling windows!), 3 full baths, and a full laundry room w/ sink. Enjoy stunning, abundant views of the OCEAN & MOUNTAINS and spectacular sunrises from nearly every room and 2 covered outdoor balconies. Includes 2 storage lockers & 2 side-by-side parking stalls next to the elevator. Walk to everything! Building amenities: fitness center, clubhouse, BBQ area. AVRA: 2013 GEORGIE AWARD winner! **OPEN HOUSE Friday November 14th 4-5pm** (id:46156)
110 10662 151a Street
Surrey, British Columbia
Welcome to Lincoln's Hill. This bright and spacious 2 bed, 1 bath ground-floor unit offers unmatched convenience in the heart of Guildford. Located just a minute or 2 drive from Highway 1, commuting is a breeze! Strata fee includes heat and hot water. This unit is steps to Guildford Town Centre, T&T Supermarket, Walmart, and Landmark Cinemas. Enjoy dining at nearby favourites like White Spot, Earl's, and Sushi California. Walking distance to Harold Bishop Elementary, Johnston Heights Secondary, library, Guildford rec centre, parks, and multiple bus stops for easy transit access. This home features a private gated front facing patio, secure underground parking, and access to beautifully maintained gardens and green space. (id:46156)
23 14285 64 Avenue
Surrey, British Columbia
CORNER Unit ..Welcome to this stunning 3 bed, 2.5 bath townhouse in Aria Living, offering over 1,550 sq. ft. of modern living. Features include a private fenced yard, open-concept layout, high ceilings, quartz countertops, premium appliances, and laminate flooring throughout. The tandem garage provides extra storage space for your convenience. Ideally located within walking distance to Sullivan Heights and Hyland Elementary, with shopping, dining, and amenities just steps away. A perfect blend of comfort and location - don't miss this gem! Some Photos are Virtual Staged. (id:46156)
230 Rainbow Ridge Road
Procter, British Columbia
Welcome to 230 Rainbow Ridge Road in the lakeside community of Procter, BC. This stunning 3-bedroom, 2-bathroom home showcases expansive panoramic views of Kootenay Lake and the West Arm, offering a front-row seat to the ever-changing natural beauty. A cozy wood-burning fireplace anchors the heart of the home, framed by picture perfect windows that draw the outdoors in. The open-concept kitchen and living area are ideal for everyday living or entertaining, while decks on either side invite sunrise coffee or sunset cocktails overlooking perennial gardens. Warm wood finishes, vaulted ceilings, and a serene primary suite reflect thoughtful craftsmanship throughout. The main bath features a large soaker tub with tranquil forest views, while comfort is assured year-round with a wood fireplace and an efficient heat pump providing A/C in summer. An extra-long attached garage adds convenience, and a detached shop with a wood stove and air exchange—once a woodworking studio—offers endless potential. Additional features include wood storage, a utility shed, and a fenced garden with raised beds. Step directly onto walking trails from the back of the property, or visit the nearby cafe; and Procter General Store just minutes away. Experience peaceful mountain-lake living at its finest, call your agent today. (id:46156)
911 Poplar Way
Hilliers, British Columbia
METICULOUS... Fully Renovated 3-Bed, 2 Bath Home on a .41 acre Lot with a Large 3 Bay Shop!! This move-in-ready 1454 sq. ft. wheelchair-accessible home features a thoughtful open layout, with modern finishes, and sits on a crawl space. Home was renovated in 2016 with a heat pump and 200-amp service. In addition a brand new hot water tank in 2025 Outside, enjoy stunning mountain views from the yard, a paved driveway with ample space for an RV and boat. The massive 1854 sq. ft. three-bay shop—perfect for hobbies, storage, or a home-based business. The shop is equipped with its own 200-amp service on its own meter, has a newer roof (2019) and offers exceptional workspace flexibility. This home is situated on one of the largest lots in the Whiskey Creek subdivision. Fully fenced manicured yard, massive outdoor deck, carport, regional water, and well maintained septic. Property is Turn Key and minutes away from Qualicum Falls, Cameron Lake and Qualicum Beach. (id:46156)
860 Balsam Road
Kelowna, British Columbia
Custom built and well maintained 1 bed 1 bath future home set back on 0.43 acre lot with a dream shop. Tucked away in the picturesque Valley of the Sun community, approximately 40 min to Kelowna or Vernon, whether you’re seeking an investment, your future dream home or a phenomenal shop with bonus space, this property is sure to impress. Recreational paradise with endless off-road trails moments away, 5 min to Okanagan lake, boat launch, and Fintry Provincial Park. This is a must see, you will love all the handmade wood work and heavy duty timber supports in the building. If your in the market for a shop or looking for somewhere to store and use all your recreational toys this cant be beat, and it is priced to sell. The property and shop have power, water at the property line, there is an outhouse with pump out. Oversized barn doors with 9' ceilings, concrete floors, wood stove in the shop and vaulted ceiling with loft in the home. There is also a carport, cedar wood fired sauna, custom vehicle pit, covered work areas with concrete pads and a quant porch at the entry of the future home. The lot is primarily flat with long sweeping driveway, mature trees, and a horseshoe pit. (id:46156)
113 13897 Fraser Highway
Surrey, British Columbia
Welcome to the Edge. A well built centrally located community within walking distance to King George Skytrain. And the future nearby Skytrain. With over 800 sq ft of living space, this 2 bedroom 2 bath home offers an open concept kitchen that features stainless steel appliances, quartz countertops and high-end cabinetry. 2 full baths that also have quartz countertops, undermount sinks and deep soaker bathtubs. With a large living room with a warm gas fireplace, a formal dining room and massive primary bdrm with a lrg walk-in closet and a full bth en-suite. This impressive 815 sq ft Corner Unit hm has great funtional layout w/ a large 22x5 patio that's great of bbq with family and friends. QUICK POSESSION IS EASY. SHOWINGS BY APT OR COME TO OPEN HOUSES SAT-SUN NOV 15-16 3-5PM) (id:46156)
1834 Russet Wynd
Kamloops, British Columbia
Welcome to this beautifully updated 4-bed, 2.5-bath home nestled on a spacious 0.18-acre lot in one of Kamloops’ most sought-after neighborhoods. Boasting just over 3,000 sq. ft. of living space, this home features brand-new flooring throughout, a stunning remodeled kitchen with sleek stainless steel appliances, two separate living rooms, and a formal dining room, providing plenty of space for both relaxation and entertaining. The basement offers a massive washer/dryer area with plenty of storage, perfect for families or hobbyists. Step outside to a private backyard oasis with a generous deck, chicken coop, and a dedicated spot ready for a hot tub—ideal for unwinding or hosting guests. With RV parking and a double car garage, this home combines comfort, functionality, and charm. All measurements to be verified by Buyer if deemed important. Call today for more info! (id:46156)
683 Clinton Road
Spallumcheen, British Columbia
Rarely does a property like this come on the market. 61 farmable acres with a large rancher style 5 bed/3.5 Bath home with a full partially finished walkout basement. This productive land is 90% level. Outbuildings include a terrific Shop - 30'x36' with 14' ceiling and 12' roll up door. The next building of significance is the Haybarn - 34'x72' with 2-lean-to's 20'x72' used for Machinery Storage. The Main level of the home has a large foyer entrance with a very functional kitchen with an adjoining dining room and eating nook, a 2 piece bath and laundry are located close by. There is a sunken living room featuring a brick fireplace. On the other side of the 2 sided fireplace is a family room where you can relax and enjoy a natural wood fire. Down the hall you will find 2 good sized bedrooms and a full bathroom. Also at this end of the home is the large primary suite with walk-in closet and 3 pce bath. The attached Garage 23'x30' will accommodate 2 full sized vehicles. Downstairs is a recreation/media room with direct access to a covered patio. 2 other bedrooms are down here with a 3 pce bath at the end of the hall. There is plenty of unfinished storage which could be easily converted into more living space. Power is supplied by a 400 amp service with heat provided by an electric / wood combination furnace, which could easily be converted to a heat pump- A/C system. Domestic water provided by Larkin Water District. Located in a very desirable area between Vernon and Armstrong. (id:46156)
545 Glenmeadows Road Unit# 24
Kelowna, British Columbia
This nicely updated townhome is in one of the best locations in the complex, backing onto a park! It features three bedrooms and two and a half bathrooms, with the primary bedroom on the main floor. Step inside to a bright and inviting eat-in kitchen with stainless steel appliances, a composite sink, and ample cabinet space. There’s also a separate formal dining room and living room, perfect for enjoying the gas fireplace. Conveniently located on the main floor is a laundry room and a two pce bath. Upstairs, there are two additional bedrooms and a four pce bathroom. A bonus loft area upstairs can be used as a kids’ play area, an office, or an alternate TV room. Access to the backyard patio provides a peaceful retreat, with no neighbours behind you. Fencing panels on either side of the patio add privacy while allowing you to enjoy the park views. This great location in North Glenmore is close to schools, shopping, golf, restaurants, and so much more. Don't miss this great opportunity to live in one of the most desirable neighbourhoods in Kelowna! Pet Restrictions: No more than 2 dogs (or) No more than 2 cats (or) No more than 1 dog and 1 cat (id:46156)
17451 29 Avenue
Surrey, British Columbia
WELCOME TO COUNTRY WOODS! Discover this well maintained 4,800 sq ft rancher nestled on a generous 0.75-acre, beautifully landscaped lot with great views of the mountains to the North! With 6 bedrooms and 4 bathrooms, this spacious home offers ample space for family living and entertaining. This well cared for residence presents a fantastic opportunity to customize and make it your own! Features include a walk-out basement, a large storage area/crawl space, 3 fireplaces, oversized 2 door garage, and additional RV/Boat parking! A 50 year Recycled Composite Material ROOF By Penfolds! This home is ideally located near scenic walking trails, top-rated schools, recreational facilities, and much more, this property combines convenience with tranquility!Open House Sunday, November 16, from 2-4 pm (id:46156)
33153 Smith Avenue
Mission, British Columbia
Rare Mission property on just under 4.5 acres with TWO homes: 5-bed/2-bath main and 3-bed manufactured home. Includes 24×40 shop, barns & outbuildings. Ideal for hobby farming, multi-generational living, rental income, or future redevelopment. Privacy and space, just 15 min to downtown Mission and amenities. Quick possession possible. (id:46156)
86 Eagle Crescent
Williams Lake, British Columbia
* PREC - Personal Real Estate Corporation. Love a great view? Take in stunning views of the city and Williams Lake from your kitchen and large back deck! The open concept layout offers a bright kitchen, dining and living area- perfect for hosting family and friends. The main floor features 3 bedroom and 2 bathrooms while the lower level includes a 1-bedroom, one bathroom suite - ideal for guests, extended family, or extra income potential. With plenty of room for entertaining and relaxing, this home combines comfort, space and incredible scenery. This home offers an excellent investment opportunity located in a desirable family-friendly neighbourhood. (id:46156)


