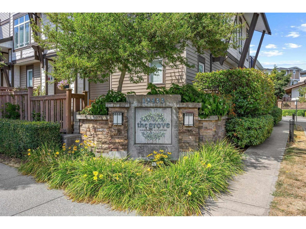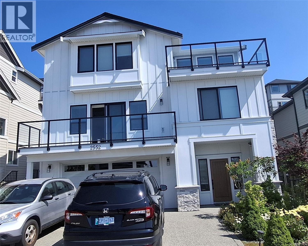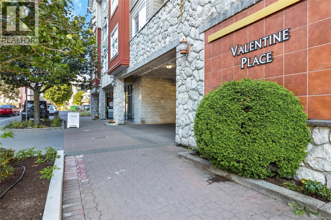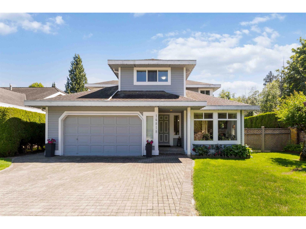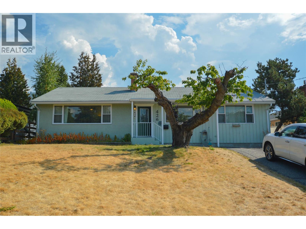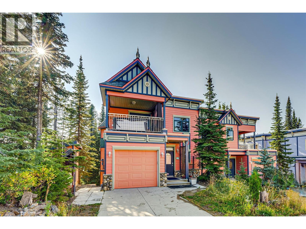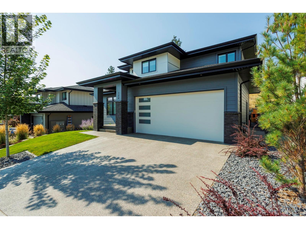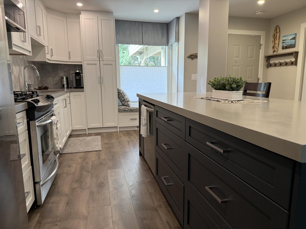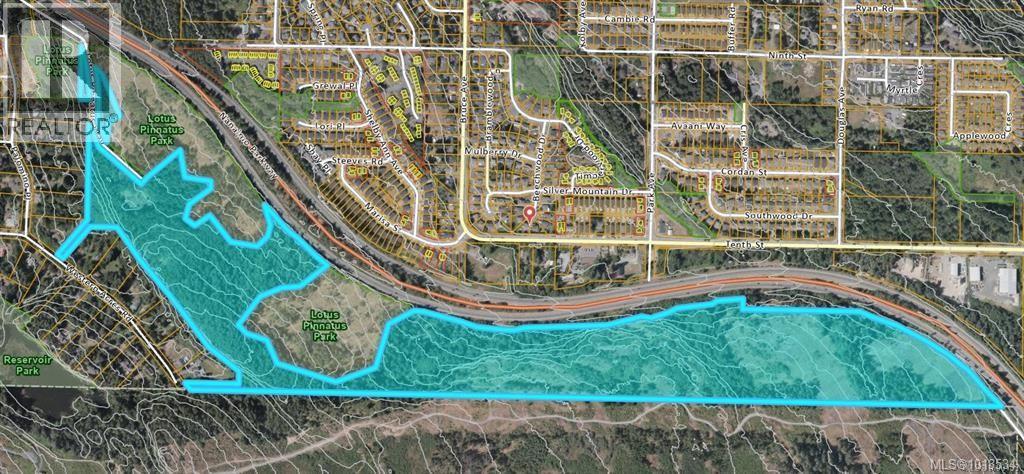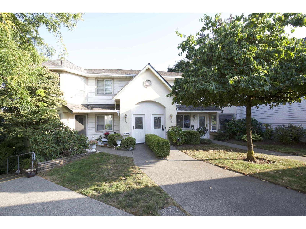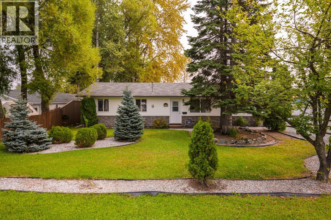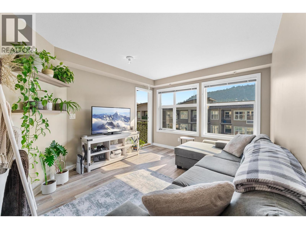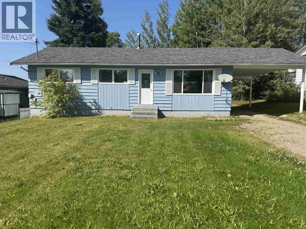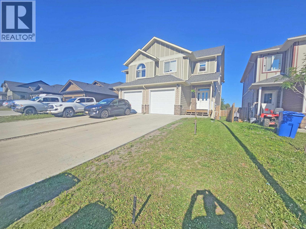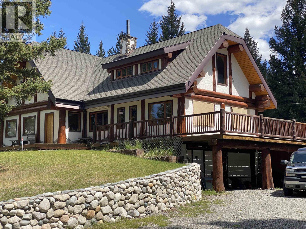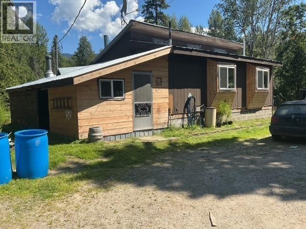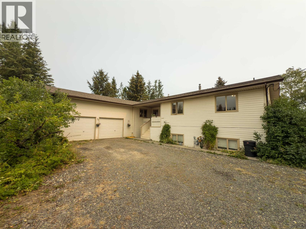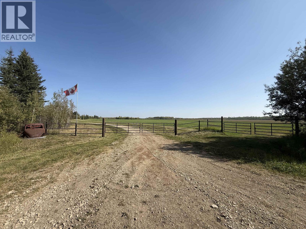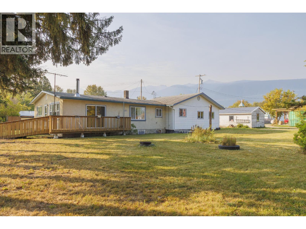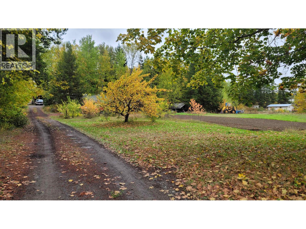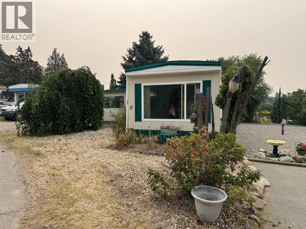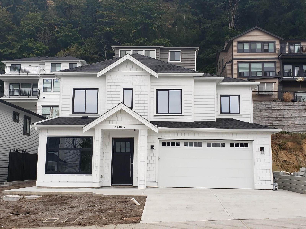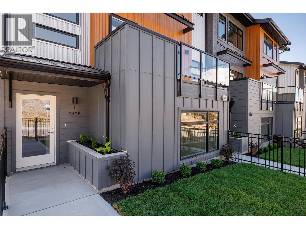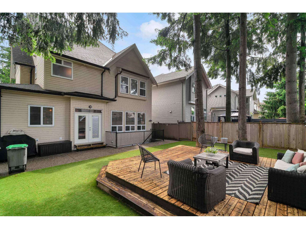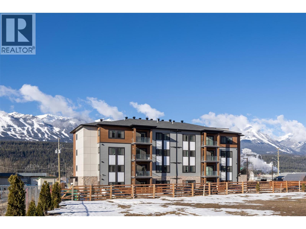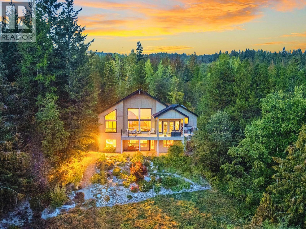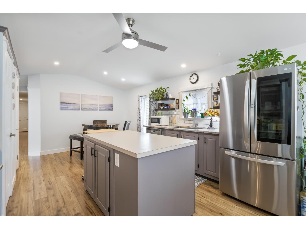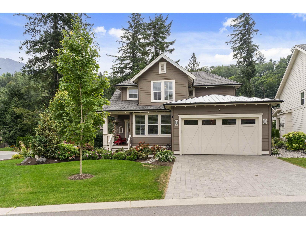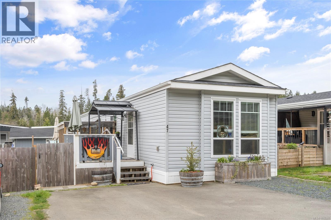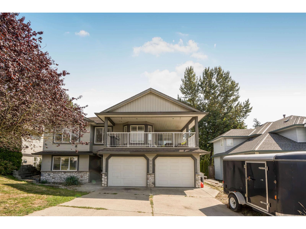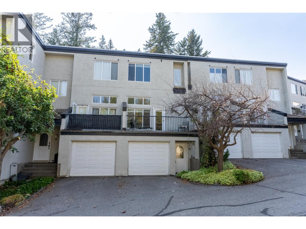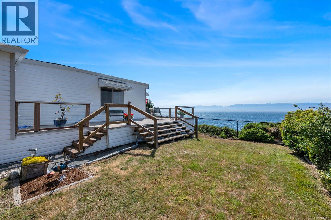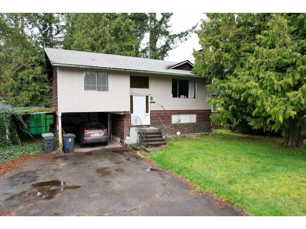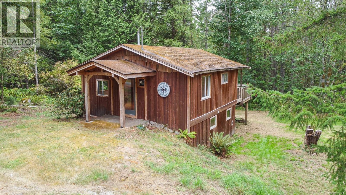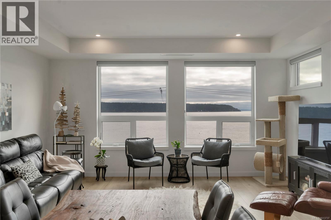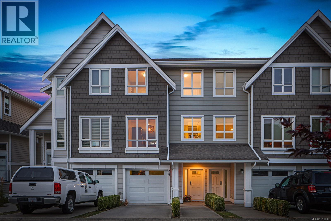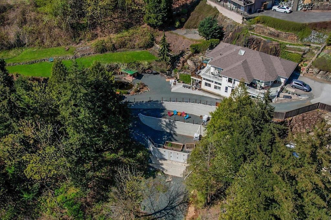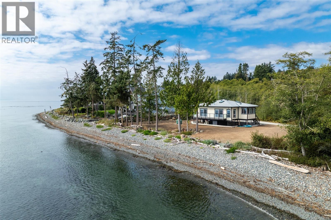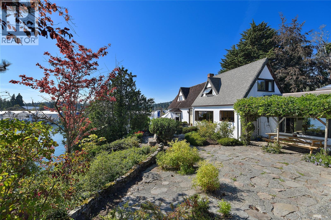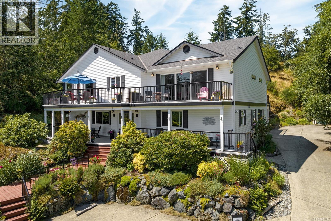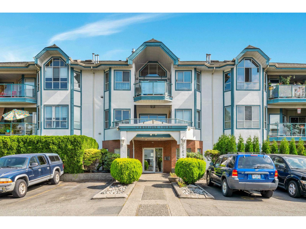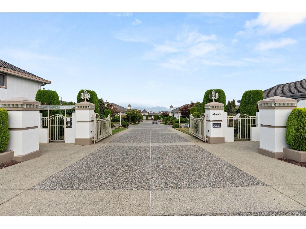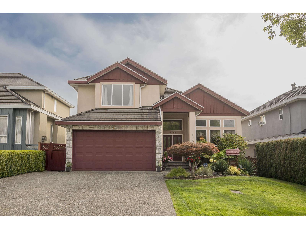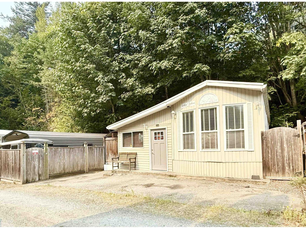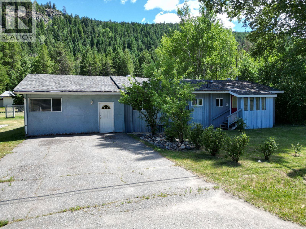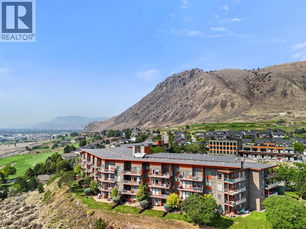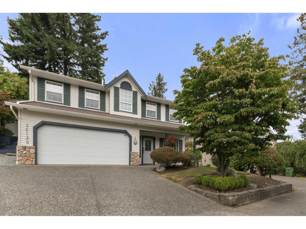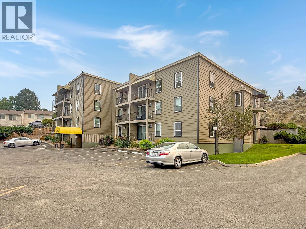113 19433 68 Avenue
Surrey, British Columbia
Welcome to The GROVE. This bright and spacious home offers 2 bedrooms, 2 bathrooms, soaring 9 ft. ceilings, and an open-concept layout that's perfect for entertaining. Oversized windows flood the home with natural light, creating a warm and inviting atmosphere. The sleek kitchen features stainless steel appliances, quartz countertops, and a built-in desk nook. The wide main floor feels open and airy, while upstairs boasts a convenient laundry area, a generous primary suite with walk-in closet and ensuite, plus a second bedroom. Step out onto your private deck overlooking the peaceful greenbelt. Enjoy the resort-style living with access to incredible amenities:fitness centre,theatre room,fireside lounge,hockey room,clubhouse & heated pool.Steps to Katzie Elementary,transit and shopping (id:46156)
2552 Obsidian Pl
Langford, British Columbia
Beautiful and well looked after family home with suite. Designed to take advantage of the mountainside vantage points, this awesome floor plan has plenty of space, both inside & out! Located on a residential street, & close to all amenities, transportation, & easy access to TC1, the Vista features approximately 2900 finished sq ft w/ a legal 1-bed & level entry suite. 4 beds & 4 baths plus den. A stylish kitchen w/ island breakfast bar & SS appliances opens to an eating area. Family room off the kitchen opens to the rear yard w/ gas BBQ outlet. Living room w/ gas FP w/ access to a deck to enjoy the sunrises & sunsets. Upstairs is master bedroom w/ ensuite, walk in closet, & another deck! Two more beds, & laundry. Efficient Gas forced air furnace system roughed in for A/C. Irrigation and partially fenced yard. (id:46156)
321 2829 Peatt Rd
Langford, British Columbia
You have to take a look at this spacious, 953 sq. ft., 3 bedroom, 3rd floor suite because it is sure to please! One of the largest floorplans in the building, it offers an open concept design including galley kitchen with newer appliances, living room with electric fireplace, in-line dining area, a balcony off the primary bedroom, a generous 2nd bedroom, & a 3rd bedroom with French doors , 4 pc bath with ceramic tile floors, in-suite laundry (newer Washer Dryer ) with extra storage area. Stay Cool in the summer with Air Conditioning. Located on the Quiet side of the building, covered parking, pet friendly & convenient location close to all of Langford’s amenities. Come and see! Please confirm all important measurements & details. (id:46156)
14818 21a Avenue
Surrey, British Columbia
Welcome Home! Prestigious neighborhood Meridian by the Sea, featuring 6 Bedrooms and 5 Washrooms. The main level impresses with its spacious Family room, Kitchen, Great room, dinning, eating area. Upstairs 2 Master Bedrooms with on-suites and 2 additional bedrooms. New high efficiency furnace, hot water tank, Central AC and updated washrooms. Set in the heart of South Surrey vibrant neighborhood surrounded by short walks to athletic park, tennis courts, recreation, shopping, and transportation. Minutes to the best schools (Semiahmoo & HT Thrift). This home is a true marvel, blending luxury, comfort, and practicality in a way that surpasses expectations. Open House Sat/Sun 2-4pm Sept 20/21. Call for your viewing appointment today! (id:46156)
426 Truro Street
Penticton, British Columbia
Nestled in the sought-after Uplands/Redlands neighbourhood, this 3 bed, 2 bath, bungalow sits on a generous lot with a private, fenced backyard. The home offers a welcoming layout with laminate flooring and dark wood accents that create a warm, comfortable feel. The showpiece is the ensuite bathroom, designed optimal relaxation with its custom tile walk-in shower, bench seating, and dual shower heads + soaker tub. Step outside to the covered patio, an inviting spot to enjoy quiet mornings or evening gatherings. The detached shed/outbuilding adds versatility—ideal for storage, a workshop, or even a creative studio. With ample parking and a peaceful setting, this property blends everyday comfort with future potential in one of Penticton’s most desirable areas. (id:46156)
635 Monashee Road Unit# 8
Silver Star, British Columbia
The highest home on the Knoll at SilverStar Mountain Resort! Experience world class alpine & nordic skiing, snowboarding, hiking & mountain biking, immersed in stunning Monashee mountain views. This extremely well cared for 4 bedroom, 4 bathroom home is part of an 11 home strata, 'Silverviews'. With strata planned maintenance and budget, exterior repairs are well taken care of giving you peace of mind if you live away. The original plans for this home were significantly modified and redesigned by the current owners increasing square footage. This home stands out significantly from other homes in the neighbourhood. Tigerlilly #8 boasts ground level entry to the open and bright kitchen, living and dining room areas with natural lighting due to larger windows. Laundries in the primary bedroom and lower level, 3 river rock fireplaces, extra wide staircase, and steam shower in the primary bathroom. In 2017 - 2019 the current owners upgraded appliances, installed a high efficiency furnace and water softener. The main floor flooring is engineered hardwood with cork underlay and cellulose insulation blown between the main and lower level. Strata updated the torch-on roof and hot tub deck on this home in 2019 now fitted with a new Spa. The lower level functions as an in-law suite with separate entrance, laundry, wet bar equipped with mini-fridge, cold room and ski entry. Lots of flexibility and options for personal use or rental. Make this home at Silver Star yours for this winter! (id:46156)
154 Echo Ridge Drive
Kelowna, British Columbia
Beautiful 2-storey partial walkout in Wilden with a legal 1-bed/1-bath suite. Over 3,100 sq.ft. of living space with 6 bedrooms and 4 bathrooms: one on the main, three upstairs, a fifth down, plus the suite. The main floor offers 9' ceilings, laminate flooring, a spacious laundry room with storage, and a chef’s kitchen with gas range, black stainless appliances, built-in wall oven and microwave, quartz countertops, and a walk-through pantry connecting the kitchen to the laundry room. Just off the kitchen is a bar area with wine cooler, while the living room centers on a gas fireplace with floor-to-ceiling tile surround. Upstairs, the primary bedroom has a large walk-in closet and ensuite with tiled walk-in shower, double vanity, and tiled floors. Two additional bedrooms share a full bath with tiled tub/shower, plus a linen closet between them. The lower level adds a fifth bedroom and mechanical room alongside the bright suite with vinyl flooring, dishwasher, microwave, fridge (no stove), 4-pc bath with quartz counter, pot lights, and large window. Outdoor highlights: extended partially covered patio with gas BBQ hookup, hot tub rough-in and partially fenced yard. Oversized partial-tandem double garage with EV charger, storage & side yard access. From your doorstep, enjoy hiking and biking trails, Knox Mountain East Park, and Blair Pond Park with tennis courts, playground, and winter skating. Just 12 minutes to downtown Kelowna. (id:46156)
15804 Mcbeth Road
Surrey, British Columbia
Beautifully updated townhome that blends modern style with classic charm! This 3-bedroom home has been professionally renovated with a bright kitchen, updated flooring, and tasteful finishes throughout. The spacious primary bedroom is a true retreat with its own private balcony, perfect for morning coffee or evening relaxation. A fully finished basement adds versatile living space for a family room, office, or guest area. Set in a well-kept community with mature trees and lots of greenspace, you'll enjoy both privacy and connection to nature while still being close to schools, shopping, and parks. Move-in ready and ideal for families or downsizers alike! (id:46156)
103 Lotus Pinnatus Way
Nanaimo, British Columbia
Development Opportunity - Expansive 90.48-acre parcel located in the rapidly growing area of South Nanaimo. Currently zoned R10, this zoning provides for detached, single residential dwelling subdivisions and clustered multiple family developments. The property features dedicated parkland and enjoys a prime location just minutes from Vancouver Island University, making it an attractive prospect for future development. Offered “as-is, where-is,” this property is being sold under a conduct of sale with no representations or warranties. All offers must include Schedule A and are subject to court approval. Lot size is based on BC Assessment and should be independently verified. Buyers to perform their own due diligence with the City of Nanaimo and relevant government bodies regarding potential land use, zoning, and development abilities and restrictions. The property falls within multiple Development Permit Areas (DPAs), which may affect future plans. All information and measurements are approximate and must be verified if important. (id:46156)
38 3380 Gladwin Road
Abbotsford, British Columbia
Welcome to Forest Edge! This gem of a townhome on the upper floor offers views of Old Riverside Park and Discovery trail. Enjoy over 1200 sq ft on a single level with, a gas fireplace in the living room, and 2 good sized bedrooms plus 2 full bath rooms. The open deck offers a relaxing space,that is well maintained & in excellent shape. Features your own covered parking space just 6 feet from your front door.. age restrictions are 55 Plus and this complex has only 48 homes and is in Walking distance to shops and restaurants, and has 2 parking spaces and there is extra visitor parking. Low strata fees,The deck has a natural gas hookup on the deck foe the BBQ.ROOF DONE 2013 (id:46156)
8230 Peter Road
Prince George, British Columbia
This vacant 3-bedroom, 1 bathroom rancher is well kept from the outside in. Step inside and enjoy updated appliances, furnace, roof, paint, trim and more. The 40x24 shop is empty and waiting for your creative ideas. Note* this property is zoned for General Industrial (M2), so bring your home business ideas. Do not sleep on this opportunity in a great location. Quick possession is available. (id:46156)
539 Yates Road Unit# 406
Kelowna, British Columbia
Penthouse Living at The Verve in Glenmore. Experience top-floor living in this pristine one-bedroom plus den penthouse at the highly sought-after Verve community. Lovingly maintained by the original owner, this home truly shows 10 out of 10 and feels brand new. The kitchen shines with brand new (just two months old) stainless steel appliances, while stylish updates throughout include new vinyl plank flooring and a modern toilet. The open-concept layout flows seamlessly, and the den provides flexible space for a home office, guest room or extra storage space. Enjoy peace and privacy on the quiet side of the building, where you can relax and unwind in comfort. This immaculate unit is move-in ready and ideal for those seeking a low-maintenance home that combines convenience with quality. The Verve offers resort-style amenities including an outdoor pool, volleyball court, and green spaces, all while being close to shopping, restaurants, UBCO, and Kelowna International Airport. Don’t miss your chance to own a penthouse at one of Glenmore’s most desirable addresses! (id:46156)
417 Centennial Drive
Mackenzie, British Columbia
This home has a private fenced back yard, SGD to deck, yard and shed. Lots of parking, single carport with room to part past carport. Freshly painted throughout. Kitchen with eating area, large living room, full bath and two bedrooms on main. Down with finished family room, laundry area and three storage /or whatever you like rooms. Includes appliances. Roof is 2 years old. (id:46156)
8713 82 Street
Fort St. John, British Columbia
Welcome to the Brentwood duplex in popular Energy park - featuring 3 bdrm (could be 5 with rooms in the basement), 3.5 baths, a finished and heated garage coupled with a full 9' basement offering over 2,300 sq ft of living space! The main floor is open and inviting and you'll find a 2-pc bath, and a huge cook's kitchen complete with stainless appliances, high grade cabinetry open to the bright dining and living rooms. Upstairs, you'll love the absolutely massive Primary bedroom with spacious WI closet and full ensuite as well as the dedicated laundry room and an additional 2 amply sized bedrooms. Complete with a concrete driveway and fully landscaped yard. Basement is a blank canvas for you to dream! Photos shown are of the identical other half of the duplex. (id:46156)
6419 Lambley Road
100 Mile House, British Columbia
This one-of-a-kind Tudor-style post & beam home blends log & conventional construction w. exceptional craftsmanship throughout. The impressive 2-storey layout w. full walkout bsmt features 3 bdrms, 3 baths, & 11’ ceilings on the main. Oversized logs, large windows, & a stunning river rock gas f/p create a warm, light-filled living space. The spacious kitchen w. new high-end appliances is ideal for entertaining. Upstairs, a large family rm showcases unique log & engineering details. The bsmt offers suite potential, a toy garage, & ample storage. Set on a private 1.29-ac lot backing onto Crown Land with direct access to endless trails leading into the Cariboo backcountry. A 24' x 36' woodworking shop perfect for the handy person plus a 12' x 40' RV pole shed. Just a short walk to Horse Lake! (id:46156)
37639 Upper Fraser Road
Prince George, British Columbia
Nestled beside the Pritchard Creek in the Sinclair Mills area on 1.2 acres, you will find this cozy 2 bedroom home. The beautiful surroundings offer great hiking, fishing and hunting, as well as all sorts of ATV-ing, Snowmobiling and Backcountry-Skiing opportunities. Scenic drive sbout an hour and 20 minutes east of Prince George. All measurements are approximate, buyer to verify. Lot size taken from BC Assessment. (id:46156)
6497 Grey Crescent
Horse Lake, British Columbia
Say hello to the perfect family home! This spacious property offers 5 bedrooms and 2 generous living areas, ensuring there’s plenty of room for everyone. Plus, the basement has its own kitchen providing you a potential mortgage helper. A large double garage provides ample storage and parking space, while the trees out front offer wonderful privacy. The backyard backs onto an open field, creating a peaceful and private setting, yet you’re still just minutes from town for all your conveniences. Don’t miss out on this incredible opportunity - See this great home today! (id:46156)
17215 277 Road
Fort St. John, British Columbia
Discover 239 acres of natural beauty, privacy, and endless possibilities! This incredible property offers a mix of mature trees, scenic trails, and recreational opportunities, near the small, peaceful waters of Whispering Pines Lake. The property features 3 charming year-round cabins, an RV, multiple outbuildings, and woodshed. The main cabin (with built-in power source) is fully functional with a kitchen, bedroom, and wrap-around deck to enjoy the views, while the guest cabins provide an additional bedroom for family or visitors. Whether you’re seeking a private retreat, recreational getaway, or future farmstead, this land offers flexibility—easily converted to hay fields or pasture. Just a 30-minute drive to Fort St. John, this is your chance to own a one-of-a-kind Northern BC property. Also on Commercial see MLS# C8072355. (id:46156)
1155 3rd Avenue
Mcbride, British Columbia
Rare rancher/bungalow on large double lot in McBride, fully wheelchair accessible throughout. Features three bedrooms, two bathrooms, open concept layout, 3-ft doorways, ramps, accessible shower and toilet, plus a MEDIchair lift track from bedroom to tub. Attached garage with radiant in-floor heat doubles as a workshop. Half basement offers hobby room and storage, with additional shed and alley access. Walking distance to all amenities. Beautiful yard with mature trees. The only home in McBride with a complete with this setup -- ready for comfortable, barrier-free living. (id:46156)
3765 Mill Road
Kitwanga, British Columbia
This 2 acre parcel right in the heart of Kitwanga BC was used for gardening and growing fruit in the mini orchard featuring apple trees, yellow and purple plum trees and crab apples. There is a well and septic on site and also a root cellar. The lot is private. Kitwanga offers a laidback lifestyle where you can ATV right from home! There is a General Store providing all your daily needs and its only 45 minutes to Terrace BC or 1 hour to Smithers BC for shopping. The buildings are of little to no value and the property is being sold "as is where is" (id:46156)
146 Willow Court Unit# 5
Oliver, British Columbia
This charming home is located in Weeping Willows Mobile Home Park at the north end of Tucelnuit Drive in Oliver, within a welcoming and close-knit community. Recent upgrades include newer windows, a roof, and a brand-new hot water tank. With a few personal touches and some TLC, this property offers affordable living with great potential. The floor plan features 3 bedrooms and 1 bathroom, plus a spacious yard with a storage shed and a covered sitting area—perfect for relaxing or entertaining. Monthly pad rent is $650.00. (id:46156)
34007 Barker Court
Mission, British Columbia
Discover your perfect home in Mission, British Columbia. This brand new custom built residence offers modern design, quality craftsmanship, and an unbeatable location just ten minutes from the Mission Bridge. Custom built with high quality finishes and a thoughtful, open concept layout Located within walking distance of public transportation, making commuting simple and convenient Spacious interior with a modern kitchen, ample natural light, and plenty of room for entertaining or relaxing Quiet, family-friendly neighborhood close to schools, parks, and local amenities Easy access to major routes for commuting to Abbotsford, the Fraser Valley, or the Lower Mainland This home is move-in ready and designed for comfort, style, and convenience. (id:46156)
3425 Hilltown Drive Unit# 2
Kelowna, British Columbia
Welcome to The Pines at McKinley Beach — a vibrant new neighbourhood located in the heart of McKinley Beach. Perfect for first-time buyers, young families, or investors, these townhomes combine modern design with functional layouts, just steps from Our Place amenity centre, and the community’s extensive trail network. Each home at The Pines features open-concept living spaces, stylish interior schemes, and fenced yards ideal for kids or pets. With flexible layouts and generous natural light, these homes are designed for everyday comfort and long-term value. Each home features three bedrooms, plus a versatile bonus room off the oversized double garage, giving you plenty of space for work, play, and storage. Life at McKinley Beach means more than just a home — it’s a lifestyle. Enjoy exclusive access to Our Place Amenity Centre with pool, hot tub, sauna and gym. Explore additional community features including a playground, community garden, pond, tennis and pickleball courts, basketball court, beach, and scenic hiking trails. Possible short term rentals, GST and Property Transfer Tax exemptions create meaningful savings. Experience the best of Okanagan living — discover your new home at The Pines at McKinley Beach. (id:46156)
15083 58a Avenue
Surrey, British Columbia
Welcome to this beautifully maintained home in the heart of Sullivan! Featuring 3 spacious bedrooms upstairs, a versatile rec room, and a 1-bedroom Basement suite with separate entry ideal for extended family or mortgage helper. The home is filled with natural light, offering a bright and welcoming atmosphere throughout. The primary bedroom including a generous walk-in closet and a large ensuite. Enjoy year round comfort with built-in A/C. The highlight of the home is the large, walk out, low maintenance turfed backyard with a stunning custom deck ideal for entertaining, relaxing, or kids to play. Located in a family friendly neighborhood close to all levels of schools, shopping, YMCA, parks, transit, and more. Modern, centralized and conveniently located. (id:46156)
1200 11th Avenue N Unit# 203
Golden, British Columbia
Great opportunity to own a modern 4-bedroom, 2-bathroom apartment in the Kaur Building! Just three years old, this stylish unit features an open-concept layout, quality finishes, and a private balcony with mountain views. Ideal for those looking to share with roommates and offset costs or a smart investment in Golden’s growing rental market. Conveniently located near town, trails, and recreation. No short-term rentals permitted. (id:46156)
8130 Jackpine Road
Vernon, British Columbia
Welcome to Paradise Ridge. Set on just under five acres of park-like grounds, this private estate features an intricate trail network, a seasonal creek, and postcard-worthy views in every direction. A stately pine-lined driveway welcomes you to this custom-built residence, where stunning vistas unfold by day and night. Designed for comfort and entertaining, the home offers vaulted ceilings, six bedrooms, and three bathrooms. Thoughtful features include a cozy theatre room, a private sauna, and the potential for a well-appointed guest suite, offering flexibility for extended family, guests, or additional income. A new roof provides peace of mind, while low-maintenance, zero-scaped landscaping lets you fully enjoy the natural surroundings. Located on the school bus route, minutes from Silver Star Mountain Resort, and just 15 minutes from Vernon, Paradise Ridge delivers the perfect balance of privacy and convenience. 8130 Jackpine Rd isn’t just a home—it’s a four-season retreat showcasing the Okanagan lifestyle at its finest. (id:46156)
111 43201 Lougheed Highway
Mission, British Columbia
Welcome to Nicomen Village! This beautifully renovated 1,636 sq. ft. 3 bed, 2 bath home sits in one of Mission's most sought-after parks. Updates include a stunning modern kitchen, refreshed bathrooms, new windows, Central A/C, PEX plumbing, wiring, drywall, lighting, new CSA, and more! The hot water tank is only 2 years old. The bright, oversized kitchen offers abundant storage, while the spacious entry features an office nook. Relax in the large living room with cozy propane fireplace or retreat to the primary suite with elegant ensuite and walk-in shower. Outside, enjoy the sunny sundeck, firepit area, and detached work shed. Pad rent only $430/month. 2 Pets allowed. (id:46156)
43414 Creekside Circle, Cultus Lake South
Lindell Beach, British Columbia
Enjoy resort-style living in the gated community of Creekside Mills at Cultus Lake. This stunning home blends modern farmhouse charm with elevated design. Showcasing vaulted shiplap ceiling, wide-plank hardwood, and barnwood sliding doors! Situated on a spacious corner lot this 2,338 SF / 3bed + den and loft / 2.5bath home has a main level open-concept design perfect for comfortable living and entertaining. Chef-inspired kitchen has quartz counters, custom cabinetry, and s/s appliances. Primary suite on the main includes a walk-in closet and ensuite. Laundry room on the main level. Upstairs 2 beds & loft. Covered deck w/ fireplace. Ample storage space throughout. 2 car garage, inground sprinkles. Surrounded in nature, community gardens & scenic walking trails. You'll love living here! (id:46156)
47 1720 Whibley Rd
Coombs, British Columbia
Introducing a stunning 2019 built 2 Bedroom 2 Bathroom Mobile home in Pine Estates Mobile Home Park. Enjoy vaulted ceilings and an open concept layout, offering spaciousness akin to a traditional house. The master bedroom features a walk-in closet and a luxurious oversized soaker tub in the ensuite bathroom. With storm doors and oversized windows, natural light floods the interior, providing captivating views of Mt Arrowsmith. This family-friendly park allows pets upon approval. Don't miss this opportunity. Just 5 minutes to Coombs or Parksville. Accessible via 1050 Bowlby Rd, this residence promises comfort, convenience, and scenic beauty. (id:46156)
8052 Melburn Drive
Mission, British Columbia
Open-concept family home in sought-after College Heights! Filled with natural light, this residence features a spacious master suite and a bright, airy layout perfect for everyday living or entertaining. Enjoy valley views from the expansive front deck while the private backyard offers a peaceful retreat for children, pets, or gardening. Set on a generous 6,300+ sq. ft. lot, the property provides ample outdoor space and privacy. Basement with separate entry waiting for your ideas. A rare blend of comfort and location, this home is ready for your next chapter. Priced to sell! (id:46156)
411 Aberdeen Drive Unit# 18
Kamloops, British Columbia
Move-in ready 2-bedroom, 3-bathroom townhouse in the desirable Forest Hills Complex. Perfect for young professionals or families seeking more space, this home offers a bright, open main floor with high ceilings, laminate flooring, and plenty of natural light. The spacious kitchen features stainless steel appliances and flows seamlessly into the dining and living room, complete with an electric fireplace for cozy evenings. From the living room, step out to the sundeck overlooking private green space, or enjoy easy access from the kitchen to a second patio—ideal for BBQs and summer entertaining. Upstairs, the large primary bedroom includes a walk-in closet and 4-piece ensuite with a jetted tub, while the convenience of main floor laundry adds everyday ease. The fully finished basement offers a workshop and a custom sauna/shower room, plus excellent storage throughout. This unit also includes a 1-car garage and is set in a quiet location backing onto greenspace, offering peace and privacy. (id:46156)
18 8177 West Coast Rd
Sooke, British Columbia
Bring your fishing hat and reel—your oceanside retirement retreat awaits! This spacious and charming 2-bedroom plus flex space home offers the perfect blend of comfort, coastal beauty, and community. Whether you're downsizing, retiring, or simply seeking a slower pace, this tidy and well-loved home checks all the boxes. Located on the upper terrace of Wells O’ Weary, a friendly seaside community, you're just a short drive to the heart of Sooke and only steps from one of the region's best-kept fishing secrets near Otter Point Park. Locals know the hidden rocky access off West Coast Road—where the shore fishing is unbeatable and yes, Buzz Bombs still reel them in! Inside, large picture windows fill the living room with natural light and offer front-row views of ocean vessels passing by. The flex space provides room for hobbies, guests, or a home office. Step outside onto your expansive ocean-view deck, ideal for entertaining friends or simply enjoying the peace and salty breeze with your morning coffee. The partially fenced green space offers privacy and a spot to garden or relax with your pet. Though older, this home has been cared for with pride and meets BC Electric Safety Standards, giving you peace of mind. The layout is functional and welcoming, with room to add your own personal touches. Whether you're casting a line, soaking in a seaside sunset, or connecting with friendly neighbors, this home offers more than a place to live—it’s a lifestyle. Don’t miss this opportunity to enjoy simple pleasures by the sea. Rental pad. Beach access. (id:46156)
4047 204b Street
Langley, British Columbia
Brookswood!!! Beautiful 11,110 sqft lot with west facing rear yard perfect to build your dream home on. Situated on a quiet street, close to schools and transit. Property has month to month tenant until you are ready to start building. Call us for more info!!!! (id:46156)
80 Blue Heron Rd
Thetis Island, British Columbia
Rustic 2 bdr cottage on 1.09 acres on peaceful Thetis Island. Within easy walking distance of the ferry, beaches, coffee shop, marinas, pub, liquor store, post office, school, tennis courts and more. Recent upgrades include roof (2018), interior, and new shared septic system (yet to be completed). Looking for an island retreat with potential for growth, this is worth a look. No Vacancy or Speculation Tax on Thetis. Easily rented. BC Ferries has 10 sailings a day to Thetis from Chemainus at $ 21.50 car and driver return fare with Experience Card. (id:46156)
404 536 Island Hwy S
Campbell River, British Columbia
This Omnia unit blends comfort and style with ocean and nature views—and it’s ready to move in. The spacious primary bedroom offers a walk-in closet and a spa-inspired ensuite featuring heated floor tile, a double vanity, and a herringbone-tiled shower. A second bedroom overlooks peaceful green space, paired with a full bath and relaxing tub—ideal for family or guests. A bright den makes a perfect office, reading nook, or creative space. Everyday conveniences include in-unit laundry, undercover parking, an EV charger, and a pet- and rental-friendly building. Stay comfortable year-round with a heat pump for heating and cooling. From the front deck, enjoy sweeping ocean views and passing cruise ships; from the back, take in the quiet rhythm of nature. Whether a year-round retreat or summer escape, this move-in-ready home is a rare blend of luxury, privacy, and West Coast living. (id:46156)
38 700 Lancaster Way
Comox, British Columbia
Solid Value in Gablecraft at Lancaster This three-story townhome is a fantastic opportunity to own in a well-established neighbourhood with a smart layout and comfortable living spaces. The main floor features an open-concept design with large windows and high ceilings, creating a bright and inviting atmosphere. The kitchen is both stylish and practical, offering stone countertops, stainless steel appliances, and ample storage. Step onto the deck off the living room to enjoy views of a peaceful pond, often visited by ducks, herons, and eagles. Upstairs, you’ll find a spacious primary bedroom with a three-piece ensuite, two additional bedrooms, and a full four-piece bathroom. The entry-level floor provides added versatility with a bonus room and walk-out access to a covered patio—perfect for guests, hobbies, or a home office. Recent upgrades include a new hot water tank, adding extra peace of mind. With an excellent location close to schools, shopping, parks, and recreation, this home offers both comfort and convenience. (id:46156)
47360 Mountain Park Drive, Little Mountain
Chilliwack, British Columbia
Take advantage of this incredible opportunity to own over three-quarters of an acre on the sunny side of Little Mountain, priced $117,000 below the current assessment value. This spacious rancher with a basement includes three bedrooms and two full baths on the main floor. The basement offers a self-contained accommodation with a separate access, one bedroom, a small kitchen, and a three-piece bath. Suitable as an in-law or guest suite, or as a private space for a young adult with no access from the main house. The home boasts multiple patios and sundecks that provide stunning south-facing views of the valley and mountains. The expansive private grounds offer plenty of room for outdoor entertaining or gardening. Don't miss out"-schedule your viewing of this exceptional property today. (id:46156)
8801 West Coast Rd
Sooke, British Columbia
Ocean Spray & Salt Air Greet you at the Water's Edge! Build a lifestyle to Live, Work & Play on this fabulous Low Bank ocean front home, set on nearly an acre (.95) of coastal land. Or enjoy a get-away-retreat-for yourself, a second place, for a home away from home, to share as a family legacy property. A home on stilts is a realized dream for the current owners who love to kayak, paddle board, & watch the sun sets along Gordon's Beach. Stylish Kitchen & Open Living Spaces framed by natural light & ocean views. Gathering places to create & share meals. The Sunrise greets you as you awake in either of the 2 Bedrooms. 2 Stylish Bathrooms; one with a modern tiled walk-in Shower; the other with a tub to soak in. The Stilted design rises above the tide, connecting you to both sea & land. Below, a smartly enclosed versatile storage space for water sports gear. Sand & Pebbles along 150 ft + of frontage. This is OCEANFRONT LIVING! WELCOME HOME! (id:46156)
2173 Tryon Rd
North Saanich, British Columbia
Two acre unique waterfront with a character home, private dock, orchard, stable, workshop and cottage. Rich in history and brimming with potential, this property offers many opportunities, including subdivision possibilities or simply enjoying the private sanctuary. In the same family for over 50 years, this historic gem captures your heart the moment you arrive. Originally built in 1934 for Esther Tryon,the home is perfectly situated on the lot for views and sunshine! The view along with the local sandstone rock garden and perennial borders, set the stage for the main house.This 1930s period home, designed by renowned architect Hubert Savage features distinctive cedar curved eaves reminiscent of thatched roofs and is perched on a promontory overlooking the bay with south-facing views. From the dock, your waterfront adventures to Tsehum Harbour & the Gulf Islands await. The house is beautifully integrated into the lush landscape, offering a skylit breakfast room, a charming 1930s kitchen, and a living room with sweeping views of the bay. A spacious music room, perfect for social gatherings, opens to a balcony for enjoying evening sun. The primary area includes a deco-style study with custom joinery, a private bathroom,and a cozy built-in day bed, all adjoining the main bedroom with views of the rose garden, personal bathroom, and a private library space. Upstairs, you'll find three sunny, country-style bedrooms and a bathroom centred around a shared living area.This is a rare opportunity to acquire a delightful period home, ready for you to expand your life and pursue your passions.Outbuildings, currently set up as pottery and weaving studios, could easily be converted back to hobby farm use or reimagined to suit your needs. The cottage, a quaint clapperboard house, is perfect for guests, relatives, or caretakers. Nestled among heritage apple, plum, and quince trees, this property invites you to create your own legacy in a truly magical setting. (id:46156)
7760 West Coast Rd
Sooke, British Columbia
West Coast Executive Home. Sit back & relish in the gorgeous ocean & mountain views. Purpose built in 2001 this beauty is equipped w/ all the luxuries of a timeless home & offers nearly 4,500sf of gracious living space on stunning & landscaped 0.91 acre lot. Features include an updated gourmet kitchen w/ live edge bar & butler pantry. Massive Livingroom w/ fireplace & in-line dining. Sprawling deck w/ Southern exposure & extraordinary views! Entertainment-sized covered deck w/ relaxing hot tub. Primary living space includes cozy family room w/ adjoining master suite, den & 4-pce bath. Wait, there’s more! Rare opportunity to step into a well-established & successful West Coast B&B: 4 Beaches Bed & Breakfast. The choice is yours, live in the home w/ an in-law suite OR the option to run a turn-key 3-unit B&B. 2 big B&B rooms down, each with their own 3-pce ensuites. 1BD/1BA suite w/ separate entry, full kitchen & 3-pce ensuite. What are you waiting for? West Coast hospitality awaits you! (id:46156)
408 5646 200 Street
Langley, British Columbia
Great location & a very nice size suite. Top floor, end unit provides lots of windows & natural light. Great size rooms & yes you can bring your large furniture. Well appointed white kitchen with lots of cupboards. Lots of closets, insuite laundry & storage. Vaulted ceilings, gas & hot water are included in the strata fee & the fireplace heats the whole suite. Updates include some flooring, paint & light fixtures. Centrally located close to transit, restaurants & shopping. Pet restrictions: 1 cat, no dogs. (id:46156)
9 31445 Ridgeview Drive
Abbotsford, British Columbia
Prestigious Panorama Ridge BEAUTY!!! Highly sought-after, this GATED & Unparalleled 55+ complex in West Abby has its own man-made LAKE, all DOUBLE garages & Driveways, + this unit has panoramic VIEWS of the North Shore Mountains! This particular unit is XTRA Spacious & COMPLETELY Accessible on the Main Flr, INCLUDING the Garage, to perfectly cater to anyone w/ mobility issues! The Master is a RETREAT, w/ a HUGE Ensuite & WI Closet, & the Basement is EXCESSIVE, w/ a SEPARATE Entry, HUGE Recrm, 2nd Lvingrm & FP, multiple Flex spaces, a HUGE Unfinished area(future Bedroom w/ Ensuite?? Workshop???), a Wet-bar, & a HUGE Storage room that could easily be ANOTHER bedroom, or...? Upgraded HE Furnace, CENTRAL A/C, BI-Vac, Newer HW tank, NEW ROOF, Fresh-painted Exterior! Check, check, CHECK! (id:46156)
6758 150 Street
Surrey, British Columbia
.Main floor exudes warmth & charm,engineered hardwood floors & natural light.Open concept layout connects living,dining areas to modern kitchen with quality cabinetry,BI ovens, flows into nook & spacious family room with soaring ceiling overlooking lush backyard leading to covered sundeck.Spice kitchen features oversized fridge,pantry.Spacious bedroom on main floor with full ensuite.Elegant curved staircase leads to upper floor with expansive master with double doors,WIC,5pce ensuite.Plus 2 generous size bedrooms with ensuites.Basement is fully finished with 2+1 Suites separate entrances,shared laundry. (id:46156)
47 & 48 1650 Columbia Valley Road, Columbia Valley
Lindell Beach, British Columbia
Rare opportunity to own land in Cultus Lake! No pad fees; The land is yours! This well-maintained Park Model home sits on 2 LOTS & is well located in the complex at the back of the park, offering privacy, backing onto treed area. Ideal for year-round living or recreational use, the home includes an attached spacious workshop + a massive 36'x16' steel garage, large enough to store a vehicle, boat, motorbikes & more! Plenty of room for all your tools and toys on this oversized lot! Enjoy a friendly community with no age restrictions, and both pets and rentals are allowed. Whether you're searching for your first home, investing or seeking a weekend retreat, this is a unique chance to secure a spacious, versatile property in a sought out location, where you own the land AND your lifestyle! (id:46156)
568 N Kimberly Avenue
Greenwood, British Columbia
Charming and functional in historic Greenwood, BC! This 1,170 sq ft home offers 3 bedrooms and 2 bathrooms on a manageable 0.177-acre lot, perfect for comfortable living. Inside, you’ll find a practical layout with room for the whole family, while outside, you’ll love the added bonus of abundant storage. A 15’3” x 14’11” storage room and an 18’ x 17’ shop provide endless possibilities for hobbies, projects, or keeping your gear organized. Located in a quiet, welcoming community close to local amenities, this property is ideal for those looking for small-town living with big value. (id:46156)
1030 Talasa Way Unit# 2411
Kamloops, British Columbia
Welcome to resort-style living in this beautifully appointed 1 bedroom plus den top-floor condo in the sought-after Sun Rivers Golf Resort community. This quiet, well-maintained building offers geothermal heating and cooling, secure underground parking, and a private storage unit for added convenience. The north-facing unit boasts sweeping views of Mt. Peter and the Big Horn Golf Course, best enjoyed from the spacious, covered patio. Inside, you'll find an open-concept living area with quartz kitchen counters, tile backsplash, stainless steel appliances, and a '1 year old geothermal unit ($14k update). The bedroom features a stylish barn door entrance, while the den offers flexible space for a home office or guest area. Located next to a soon-to-be-completed commercial building that will bring new amenities to Sun Rivers, including restaurants, a daycare, and more (id:46156)
36135 Marshall Road
Abbotsford, British Columbia
Your search has ended! Well maintained 5 bedroom plus den home in desirable East Abbotsford, just minutes from Highway 1, shopping, schools, and parks. This spacious 7349 sqf property includes a 2- bedroom legal suite with a separate entrance - ideal for rental income or extended family. Enjoy the private backyard perfect for relaxing or entertaining, complete with garden shed and extra storage. Recent updates include a new furnace, hot water tank and Air Conditioning. This home also features a large gravel side yard for RV or trailer parking for added convenience. A flexible layout features a den that can easily serve as a sixth bedroom or home office. Landscaped for great curb appeal and move in ready! Priced below BC assessed value. This one won't last long! (id:46156)
751 Grandview Terrace Unit# 102
Kamloops, British Columbia
Perfect for First-Time Buyers, Students, or Investors! This bright, updated 2-bedroom corner unit offers 853 sq. ft. of comfortable living just steps from Thompson Rivers University. Enjoy a stylish white shaker kitchen that opens to the dining room and living room, a spacious 4-piece bathroom with an updated soaker tub, and two patios that fill the home with natural light and fresh air. The generous living room, complete with an A/C unit, opens onto a private covered deck - ideal for morning coffee or unwinding with a good book. You’ll also love the in-suite storage room for added convenience. The 2 bedrooms are both a good size with updated closet doors. One of the bedrooms has its own patio which opens to a grassy area of the development. Located in a well-maintained building with recent upgrades including Hardie board siding, a newer roof, and updated windows. Strata fees include hot water, landscaping, water, sewer, garbage, recycling, and exterior maintenance, providing low-maintenance, worry-free living. All this within walking distance to university, shopping, transit, and Kenna Cartwright Park. An excellent opportunity in one of Kamloops’ most desirable locations - book your showing today! 24 hr notice required for current occupants. Some photos are before the current occupants moved in - condition is very similar to photos provided. BONUS - The seller is willing to negotiate a flooring credit on closing! (id:46156)


