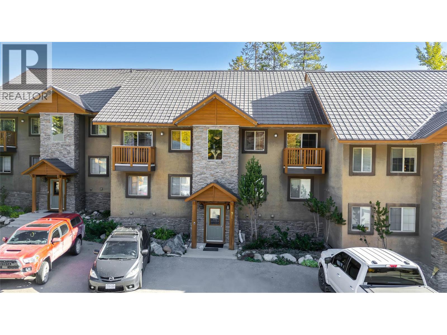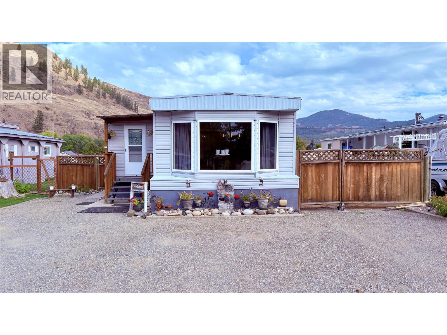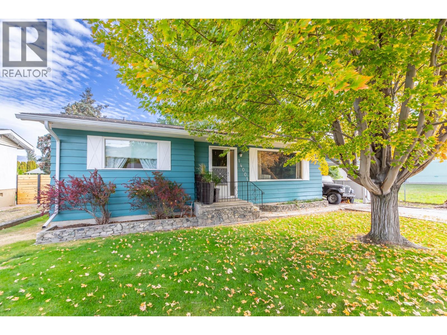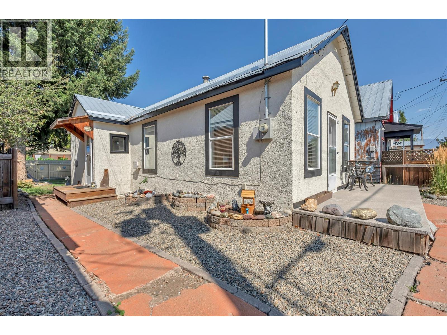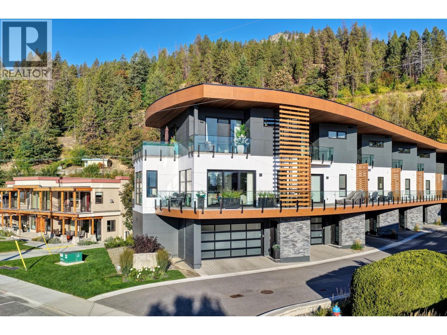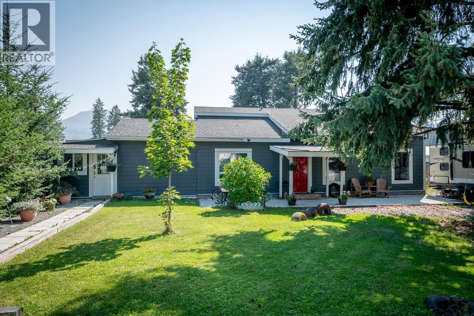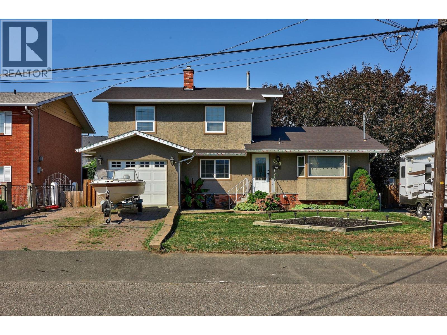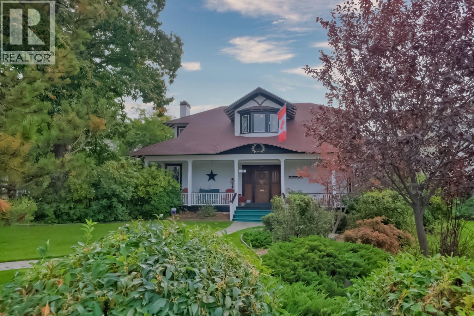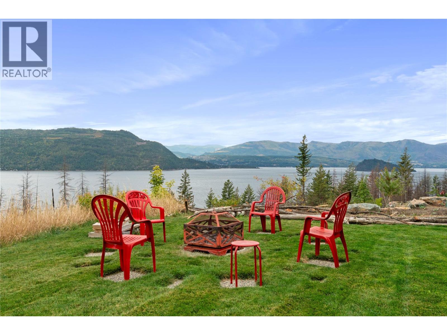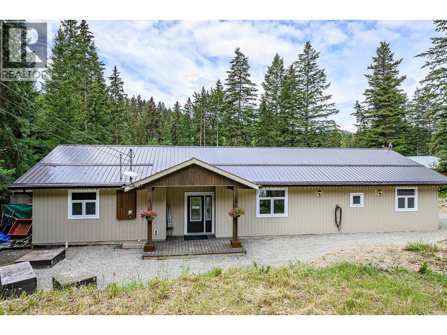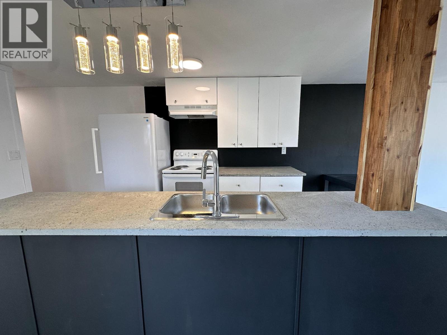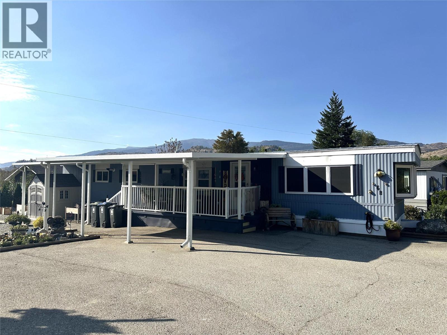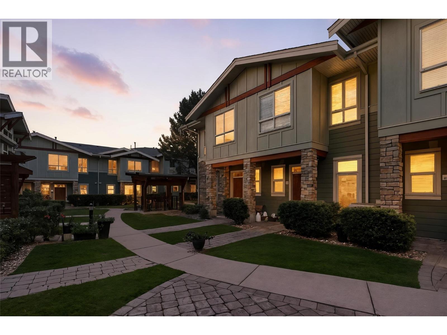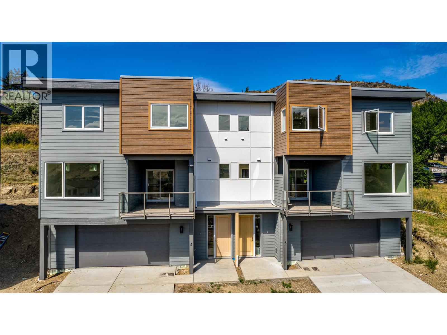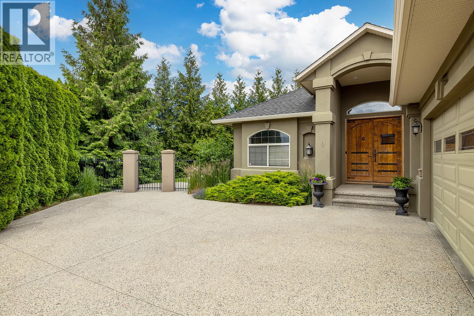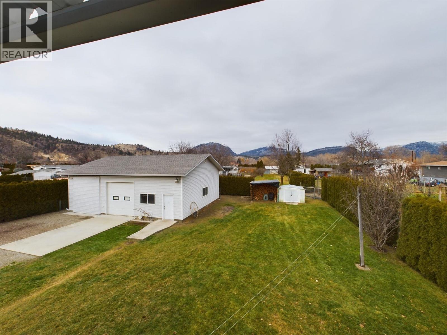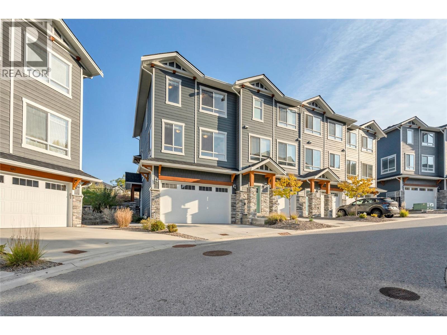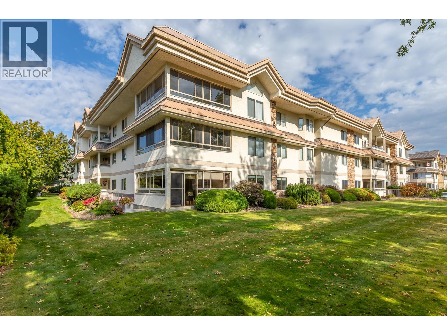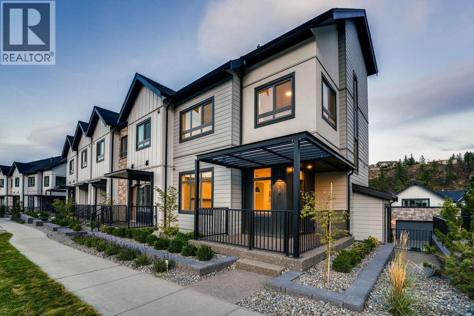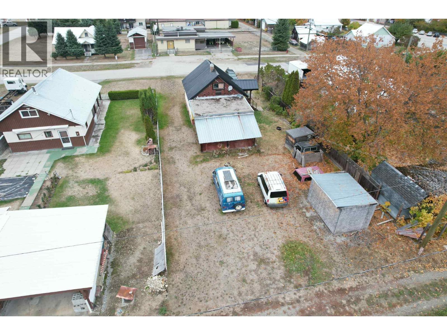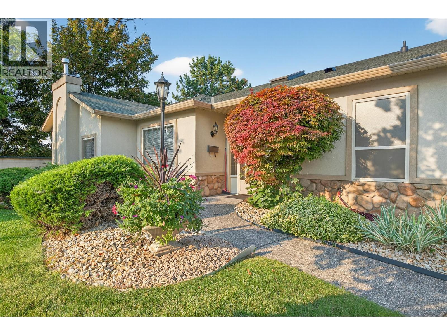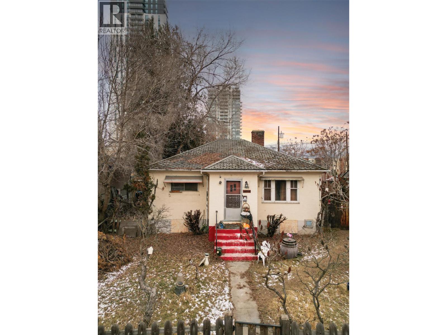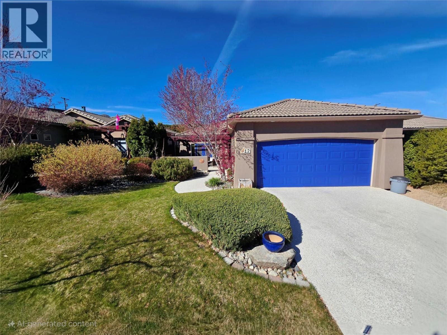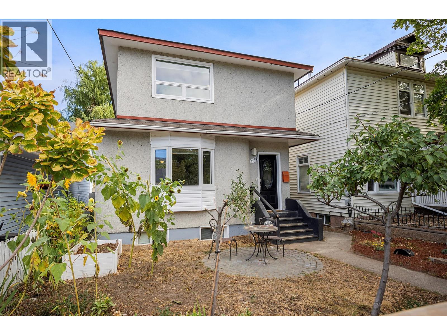910 Dogwood Drive Unit# 303
Kimberley, British Columbia
Welcome to your dream alpine escape! This top-floor 2-bedroom, 2-bathroom condo offers breathtaking panoramic mountain views and ski-in/ski-out convenience. Step inside to find an inviting open-concept living space featuring rich hardwood floors, a cozy fireplace, and in-floor heating for year-round comfort. The fully furnished interior blends mountain charm with modern elegance, creating a warm and welcoming atmosphere from the moment you arrive. The kitchen is well-equipped for entertaining, and the private balcony is the perfect spot to take in the million-dollar views of the surrounding peaks. On top of all that, there is plenty of storage with a spacious storage room and ski locker. After a day on the slopes, relax in the common area hot tub or unwind fireside with friends and family. With its unbeatable location, premium finishes, and stunning vistas, this condo is the perfect mountain home or investment opportunity. (id:46156)
925 Thirteenth Avenue Unit# 3
Midway, British Columbia
Fully renovated mobile home in well maintained Midway Mobile Home Park. This 2 bedroom, 1 bathroom home is move in ready. All new flooring, new walls, central air conditioning, newer appliances, new plumbing, and a well manicured yard in a fully fenced private back yard. Affordable living at its best! Great sun location, perfect for gardening! Trans Canada Trail is just a short, flat walk from the park. Downtown Midway is only a few minutes drive. Close to all amenities. Midway has everything you need. There's a full size grocery store, with a liquor store, gas station, pharmacy, post office, library, doctor's office, health unit, police station, fire station, ambulance station, hockey arena, curling rink, seniors centre, hardware store, several restaurants, and much more! Come see this well kept secret of the Boundary Country for yourself. A great place to retire, or raise a family. Come escape the rat race, and live comfortably, where we have hot Summers, and mild Winters. Easy walking, and great people. Call your Realtor today! Click on multimedia for a virtual tour. (id:46156)
14001 Amm Avenue
Summerland, British Columbia
Wonderful family home in a fantastic location, walking distance to schools, recreation and downtown Summerland. Featuring a classic 3 bedroom floor plan and extremely well maintained original features including hardwood floors, conventional fireplace & wood stove, lots of closet space and room to grow in the basement. The garden is a fabulous oasis with its covered patio area, detached potting shed, perimeter landscaping and fencing. Lots of parking available with a carport, driveway and street parking. (id:46156)
589 Similkameen Avenue
Princeton, British Columbia
This delightful 2 bedroom, 1 bath home is brimming with character and comfort! Featuring a newer furnace, durable metal roof, and two handy storage sheds, it offers both practicality and charm. You’ll love the beautifully landscaped front yard, the perfect touch of curb appeal! Conveniently located near the paved and illuminated KVR Trail, this home is ideal for walking, biking, or evening strolls. A nearby park and scenic trails leading to the Similkameen River make outdoor living easy and enjoyable. Walk through the historic Similkameen Tunnel and discover the refreshing swimming holes in the Tulameen River! Both within a few minutes walk! Nestled in a well established neighborhood with exciting new developments right across the street, this property blends small-town charm with growing opportunity. Whether you’re a first-time buyer, downsizer, or investor, this home is a must see! (id:46156)
4364 Beach Avenue Unit# 1
Peachland, British Columbia
Set in the heart of Peachland’s vibrant waterfront, this architecturally striking residence by Lakepoint Homes offers refined design and a seamless connection to the Okanagan lifestyle. One of only seven exclusive homes, this end unit sits closest to the water, just steps from the beach, cafes and boutique shops along Beach Avenue. Soaring 10-ft ceilings and floor-to-ceiling Marvin windows flood the interior with natural light, while wide-plank white oak floors and a floating glass staircase add a sense of understated sophistication. The open-concept main level is ideal for entertaining, featuring a chef’s kitchen with Thermador appliances, quartz surfaces, and a statement island that flows into the dining and living areas, framed by panoramic lake and mountain views. Expansive sliding doors open to a wrap-around deck with glass railings, extending your living space outdoors. A private elevator connects all three levels, including the tranquil upper floor where the primary suite offers two walk-in closets, a spa-inspired ensuite, and access to two serene view decks. An additional bedroom with an adjacent bath, office, and laundry complete the layout. The double garage provides abundant storage, epoxy floors, and EV charging. With multiple, distinct outdoor living spaces and meticulous attention to detail throughout, this home embodies elevated lakeside living in one of Peachland’s most charming waterfront communities. (id:46156)
436 Oriole Way
Barriere, British Columbia
Create lasting memories with your family every day! Discover this welcoming 3-bedroom, 2-bathroom gem of a home featuring a dedicated office and studio ideal for a home based business, private gym or just additional living space! The unique three-level split design with vaulted ceilings maximizes space and comfort, while the fully fenced private yard, complete with a covered deck and an 18' above ground pool, offers endless entertainment for kids and parents alike. Host family gatherings in the spacious family room, and let creativity shine in the detached workshop perfect for hobbyists or side projects. Backyard access creates a ton of parking making this lot ample for RVs and multiple vehicles. Modern updates blend beautifully with the home’s original charm, making it a turnkey solution for your next chapter. Don’t miss out, schedule your viewing today! (id:46156)
820 Ollek Street
Kamloops, British Columbia
Centrally located on the border of the North Shore and Brocklehurst, this home is on a bus route and approximately 10 minutes from the airport. It is within walking distance to two shopping centres, schools, and MacArthur Park Sports Centre. Some features of this well-cared-for home include three bedrooms and three bathrooms on the main two floors, plus an additional three-piece bathroom in the one-bedroom self-contained suite, which also has its own dedicated laundry room. The electrical has been upgraded to a 200 AMP service. This three-level split home also offers an attached garage and additional parking. Enjoy the quaint backyard from the covered rear deck. Additional features include one gas and one electric fireplace. The spacious kitchen includes an extension, ideal for workspace, which flows into a sunroom. Several updates have been completed over the years. The occupant in suite will be moving with the owners. (id:46156)
150 Edmonton Avenue
Penticton, British Columbia
Step back in time with this beautifully preserved piece of Penticton’s history. Welcome to the Captain Stevens Edwardian Cottage, a distinguished character home built in 1906 and lovingly maintained for more than a century. This timeless residence blends historic charm with modern comfort on a 12,000+ sq. ft. landscaped lot, surrounded by mature trees and new privacy fencing. The main floor, measuring over 2,000 sq. ft., welcomes you through an elegant foyer leading to formal living and dining rooms showcasing the craftsmanship of the Edwardian era. The well-equipped kitchen offers modern convenience while maintaining the home’s authentic warmth. Also on this level, a versatile suite-style area provides the perfect setup for parents or guests—featuring a cozy sitting room with gas fireplace, generous bedroom, and a fully renovated 2025 bathroom complete with walk-in shower. The upper floor offers three additional bedrooms, each with walk-in closets, along with a quaint bathroom highlighted by a classic clawfoot tub—a nostalgic touch that complements the home’s period character. Outside, the property shines with lush perennial gardens, ample parking, a detached garage for convenience and storage. For effortless access, an exterior elevator lift has been installed—perfect for added mobility and ease of living. With its central location near downtown amenities and the lakefront, this rare historic gem offers the perfect blend of heritage, comfort, and lifestyle. (id:46156)
5208 Celista Place
Celista, British Columbia
Welcome to this beautifully designed 2-bedroom, 2-bathroom 2024 Cornerstone Modular home, offering breathtaking panoramic views of Shuswap Lake. Thoughtfully laid out with an open-concept floor plan, high ceilings, and 2x6 construction, this modern home combines style, comfort, and quality. Step outside onto the spacious deck, perfect for entertaining or simply enjoying the peaceful lake views. The dedicated office offers flexibility and could easily be converted into a 3rd bedroom to suit your needs. Located in the heart of the North Shuswap, this property includes lake access through Meadow Creek Properties — for a low annual fee, enjoy 1,600 feet of beach, a boat launch, and a dock for easy loading and offloading. Low-maintenance yard for easy care year-round. Bonus adjacent lot included — ideal for extra parking, RV storage, or even building a future garage. Close to North Shuswap Elementary, Fetch Panda Store, and the new Bristow Road Boat Launch The home is covered under a new home warranty, giving you peace of mind for years to come. Whether you're into boating, snowmobiling on Crowfoot Mountain, or ice skating at Farrell's Field, this home is your gateway to enjoying all four seasons in the beautiful Shuswap region. Don’t miss this unique opportunity to own this home with unmatched lake views and incredible outdoor lifestyle access (id:46156)
2944 Mccreight Road
Kamloops, British Columbia
Welcome to this impeccably built, single-level 3-bedroom, 2-bath executive rancher home nestled on a private and fully fenced 0.52-acre lot in tranquil Pinantan. Incredible home, priced to move. Constructed in 2017 with quality and efficiency in mind, this home features polished concrete floors with in-floor radiant heat powered by an on-demand system, plus a cozy pellet stove for added comfort. Enjoy the heart of the home in a spacious, chef-inspired kitchen boasting quartz countertops throughout, a large 6'x5' island, pantry, and wine fridge—perfect for entertaining. The primary suite offers a walk-in closet, double vanity ensuite, and direct access to a covered patio with hot tub, surrounded by nothing but nature. Additional highlights include a high-performance HRV system, comprehensive water treatment setup (softener, UV, carbon & filtration), and a 604’ drilled well producing 2-3 GPM. Step outside to a massive composite Trex deck—partly covered, partly open—ideal for year-round enjoyment. The oversized 24'x16' wired shop provides excellent space for projects or storage, while the thoughtfully engineered driveway (6+ inches of reinforced concrete) easily accommodates vehicles or recreational toys. With 200-amp service and the calming presence of Paul Creek at the back of the property, this home offers an exceptional blend of modern living and rural serenity. (id:46156)
3999 Skaha Lake Road Unit# 34
Penticton, British Columbia
Newly updated 2 bedroom, 1 bathroom mobile in heart of Sun Leisure! New roof, underbelly, deck, wiring (with Silver Label), plumbing, interior flooring, moldings, doors as well as some of the windows. The bathroom and kitchen were renovated with new appliances. It has been freshly painted throughout so all you need to do is move right in. The outdoor space has set up for your privacy with a fenced yard and landscaping. Crush has been added for your 2 car driveway. Enjoy your little piece of heaven here is the Okanagan close to Skaha Lake. Call 778-931-2226 for a private viewing (id:46156)
146 Willow Court Unit# 6b
Oliver, British Columbia
Move-In Ready 1-Bedroom + DEN in a 55+ Community – Enjoy the Okanagan Lifestyle! Don’t miss this well-maintained home located in a quiet and friendly 55+ community. This home is truly move-in ready and features a large, covered patio and a low-maintenance yard—perfect for enjoying the beautiful Okanagan sunshine. Step inside to a bright, open-concept layout with a spacious living room surrounded by windows that let in plenty of natural light. The U-shaped kitchen offers great functionality and opens seamlessly to the main living space, creating an inviting atmosphere for everyday living or entertaining. Recent updates include a newer furnace & air conditioner, hot water on demand system ,water softener, updated windows & flooring, extended awning and deck, newer storage shed, landscaping, refrigerator & stove, backsplash and more! This home offers exceptional value and comfort in one of the most desirable regions in the province. Whether you're looking to downsize or retire in a peaceful setting, this is the total package. Some restrictions do apply: No dogs allowed, 1 cat allowed upon approval, 55+, no rentals. Meas approx only - buyer to verify. Contact listing agent for the complete update list! (id:46156)
130 Colebrook Road Unit# 36
Kamloops, British Columbia
Resort-style living starts here. Located in the heart of Tobiano’s Summers Landing, this townhome offers full access to one of the best amenity houses in the region: a lakeview pool, hot tub, fireside lounge, gym, kitchen, and event space, all exclusively for residents. Inside, this 3-bedroom, 3-bathroom home is bright, stylish, and move-in ready. The open-concept main floor features brand-new appliances including a gas stove, and a cozy gas fireplace. Upstairs offers three bedrooms, two full bathrooms, and same-floor laundry for everyday convenience. Includes two underground parking stalls and a private storage locker. Just 15 minutes from Kamloops, Tobiano is home to Canada’s top-ranked golf course, a full-service marina, scenic hiking trails, and unforgettable sunsets. Affordable. Turn-key. Welcome to Tobiano. (id:46156)
5705 Heritage Drive Unit# 6
Vernon, British Columbia
Discover an exclusive collection of 28 luxury half-duplex townhomes, privately nestled on a tranquil cul-de-sac. Each thoughtfully designed residence combines sophisticated style with everyday convenience, featuring spacious bedrooms, a five-piece primary ensuite, and an open-concept living area that seamlessly extends to large decks or patios. Every home showcases premium finishes, including veined quartz countertops in both the kitchen and bathrooms, durable fibre-cement exterior siding, and sleek stainless steel kitchen appliances. Enjoy the comfort of freestanding soaker tubs, the ambiance of wall-mounted electric fireplaces, and the practicality of a spacious double garage. For added convenience, each home is roughed-in for a residential elevator. (id:46156)
3103 Thacker Drive Lot# 9
West Kelowna, British Columbia
#9 House has no For Sale Sign placed on front lawn. Priced below 2025 Assessment 1,310,000. Opportunity awaits you to live in one of the finest gated communities in Lakeview Heights, Thacker Ridge. Beautiful, desirable neighbourhood that offers nearby world class wineries and restaurants, golf, Kalamoir Park just a short hike below to our famous Okanagan Lake, home of Ogopogo. You will love the lifestyle offered here. Walking distance to wineries, restaurants and beach. Fenced, private, park like setting property featuring 2770 sq ft plus storage area unfinished area 180 sq ft and 2 car garage 478 sq ft. 4 bedrooms/3 full bathrooms Rancher walk out home featuring main floor 1542 sq ft, great room living , 11 ft high ceilings on main floor. Main entry level has 2 bedrooms, 2 full bathrooms and den/office, main floor laundry and the lower walkout floor features 1228 finished sq ft, 2 bedrooms 1 with separate entry and 1 full bathroom, large family room and games room which could be suited for family member as plumbed for kitchen and private entry into the walk out basement. 2 separate basement walk out accesses. The 1st basement walk out access is from sliding doors family room and the 2nd basement walk out access is from bedroom, both of these basement accesses are out onto covered patio leading to outdoor pathway. Opportunity for wine cellar and gym. 5th bedroom possibility. Rentals allowed on Strata approval only. Floor plans attached in photos. Title (id:46156)
238 Park Rill Road
Oliver, British Columbia
Don’t miss out on this spacious 3,800 sq ft home, perfectly situated on a peaceful 1/3-acre lot. Offering the ideal blend of comfort, privacy, and flexibility, this property is well-suited for large families, multi-generational living, or anyone needing room to grow. Step inside to discover an open-concept floor plan featuring 5 generously sized bedrooms and 2.5 bathrooms. The main level flows effortlessly from the cozy living room to the dining area and into a beautifully designed kitchen—making it a welcoming space for both everyday living and entertaining. Downstairs, a second full kitchen offers incredible versatility—ideal for extended family, independent teens, in-laws, or even long-term guests. The layout provides potential for separate living areas while maintaining a connected feel throughout the home. One of the most impressive features is the detached 1,220 sq ft garage/shop. This versatile space includes a high overhead door, RV-sized sliding door, and 220v power—perfect for hobbyists, car lovers, or anyone in need of serious storage and workspace. (id:46156)
1115 Holden Road Unit# 133
Penticton, British Columbia
Beautifully Designed Townhome Backing Onto Green Space. Built in 2017, this bright and spacious 3 bed, 3 bath townhouse offers a modern layout that’s as functional as it is stylish. One of the best located units, it’s tucked into a quiet corner backing onto a peaceful green space and walking trail. Impeccably maintained, the home features a well thought out floor plan with a walk in entry leading to a versatile den, perfect for a home office or gym, and an attached garage with almost 12 foot ceilings providing ample storage options. Upstairs, the open concept main living area takes full advantage of the natural surroundings, offering privacy and a scenic backdrop. The kitchen is equipped with quality finishes, plenty of cabinetry, and an island ideal for entertaining. Generous bedrooms, including a comfortable primary suite with ensuite bath, complete this inviting home. Conveniently located close to parks, schools, and amenities, this one is the full package. (id:46156)
8404 Jubilee Road E Unit# 104
Summerland, British Columbia
Welcome to one of the most desirable floor plans in the sought-after Silver Birch community! This ground-floor corner unit in Phase 1 offers 2 spacious bedrooms, a den, and a large, enclosed sunroom with sliding glass doors that open to the beautifully landscaped grounds – perfect for year-round enjoyment. Located on the south side of the building, bright and airy unit features an open-concept layout, generous storage throughout, and additional storage just steps down the hall. Thoughtfully maintained with tasteful updates, it provides a warm, move-in-ready space. Silver Birch is known for its well-run strata, lush landscaping, and exceptional amenities including: secure underground parking, workshop, RV parking, recreation hall for family gatherings, outdoor swimming pool with change rooms. The strata fee includes natural gas and hot water. Age 55+ community, non-smoking building, and small pets allowed with approval. Just a short walk to downtown Summerland, this is a rare opportunity to own in a truly unique and well-cared-for home. (id:46156)
1550 Union Road Unit# 18
Kelowna, British Columbia
For more information, please click Brochure button. Discover refined lakeside living in this corner Juniper townhouse featuring 1,873 sq. ft. of contemporary comfort in the Warm Nordic colour palette. With 3 bedrooms, a flex/storage room, and 3 bathrooms, this home combines thoughtful design with an intimate atmosphere. The double side-by-side garage ensures convenience, while the private, partially covered rooftop terrace offers serene views of the surrounding park. GST applicable. Located just 10 minutes from downtown Kelowna and the airport, Pondside Landing is part of a vibrant Wilden community surrounded by scenic trails and nature. Future amenities include the Wilden Market Square and Wilden Elementary School, both just steps away. All measurements are approximate. (id:46156)
515 Sayward Avenue
Salmo, British Columbia
Welcome to this delightful property nestled in the vibrant village of Salmo, BC- and just steps from all local amenities. Set on a generous 60x120 ft corner lot in a quiet, sun-soaked neighborhood, this home offers an excellent opportunity for first-time buyers, investors, or anyone looking to create their dream space.. Recent upgrades include a brand-new metal roof and a hot water tank, offering peace of mind and a great head start for future improvements. The main floor features an open-concept living area, one bedroom, and a large storage room with exciting potential for transformation — think studio, office, or extra living space. Upstairs, you’ll find a second cozy bedroom ideal for guests or family. Enjoy plenty of parking, easy access to nearby Rails to Trails paths, and proximity to the local ski hill — perfect for year-round outdoor living. The spacious lot also offers great potential for landscaping, gardening, or even expanding the home’s footprint. This charming Salmo property is brimming with potential and ready for your personal touch. Don’t miss your chance to invest in a growing, welcoming community! (id:46156)
2330 Butt Road Unit# 407
West Kelowna, British Columbia
Incredible new price. Lease paid in full. Welcome to Sun Village, a very desirable 45+ community in the heart of West Kelowna! This 1,823 square foot rancher sits in a quiet section of the complex with no through traffic. It features 3 spacious bedrooms, 2 full bathrooms, and an oversized double garage. Recent upgrades include: PEX plumbing, fresh vinyl plank and ceramic tile flooring, paint throughout, new hot water tank (2025), furnace (Dec 2020), and stove top (2023). Another recent, practical upgrade: relocated the irrigation shut-off valve for convenient access without having to enter the crawl space. You'll love the sunken living room with vaulted ceilings, eat-in kitchen, and large crawl space for extra storage. The community amenities are fantastic - indoor pool, hot tub, clubhouse with kitchen and billiards room, library, and social areas. Security gates close nightly and there's even RV parking on-site for your convenience. The location can't be beat - walk to Superstore, Walmart, medical offices, pharmacies, restaurants, and transit. Perfect lock-and-go lifestyle with up to two dogs welcome (20"" to shoulder max). This is 45+ living at its finest in one of West Kelowna's most convenient locations. (id:46156)
1470 Richter Street
Kelowna, British Columbia
Listed BELOW Assessment! DEVELOPMENT POTENTIAL! Calling all INVESTORS! This is your chance to own a property with a UC1 Urban Cores Zoning in the heart of downtown Kelowna. Zoning in the civic core allows for high density, mixed use buildings, commercial, residential, retail, cultural, etc. This property is located just two parcels north of Bernard Avenue on Richter Street and is waiting for your vision. Currently the property has a charming 2 bedroom, 1 bathroom and den bungalow with a full basement (basement is partially finished). The private yard is fully fenced and landscaped. This home is located within walking distance to all of the best that the downtown core has to offer! Close to all amenities, schools, shopping, the lake! (id:46156)
12 Wildflower Court
Osoyoos, British Columbia
Exceptional Rancher in Sonora Gardens, Osoyoos. Offering both comfort and convenience, the property is just a short walk from Haynes Point, where you can swim, stroll, launch a boat, or enjoy a picnic. This pristine home spans over 1,663 square feet & features two spacious bedrooms, as well as a den that is large enough to serve as a third bedroom. The den opens to an east-facing sitting patio through elegant French doors, providing a perfect spot to enjoy early morning coffee or a relaxing cocktail in the shade on warm, sunny days. The open & inviting floorplan includes kitchen equipped with quartz countertops, lower cabinet pull-outs, & a magnificent island with seating & wine cooler. For cooler days, a cozy gas fireplace enhances the warmth and ambiance of the living space. The primary bedroom is generously sized, offering ample closet space & luxurious ensuite bathroom. The ensuite features pampering soaker tub & separate shower, providing both comfort & style. Outside, the easy-care yard boasts several decks, perfect for soaking up the sun or relaxing in the shade. Patios, sidewalks, and the driveway were polyaspartic coated in 2022, adding clean, fresh, and modern update. Situated on a quiet cul-de-sac, this home is ready for its new owner. Recent upgrades include a high-efficiency gas furnace and air conditioner installed in 2024, new carpet and window coverings added in 2021, and updated ceiling fans more recently. measurements should be verified if important. (id:46156)
474 Hansen Street
Penticton, British Columbia
Adorable Character home in the heartbeat of the Okanagan. This 1945 built home has been lovingly cared for throughout its life. Offering a massive open living and dining space, complete with coved ceilings and original hardwood flooring. The Kitchen has been recently renovated offering heaps of (new) counter space and cabinet storage, under cabinet lighting and beautiful tiled backsplash. The main floor is completed by a fresh 3 piece bathroom with comer shower. Upstairs you will find generously sized bedrooms including a sprawling primary bedroom with double closets, uncommon in this vintage of home, as well as a beautifully remodeled bathroom which hosts double sinks and a spectacular tiled tub surround. The home offers a full 2 bedroom basement suite with full kitchen and separate laundry. While seated on a 30'xl 17' lot, you also find a garage with alley access and RV Parking. Only moments to the beach, parks and amenities, this home is ready for its new owners! All measurements are approximate and should be verified if fundamental. (id:46156)


