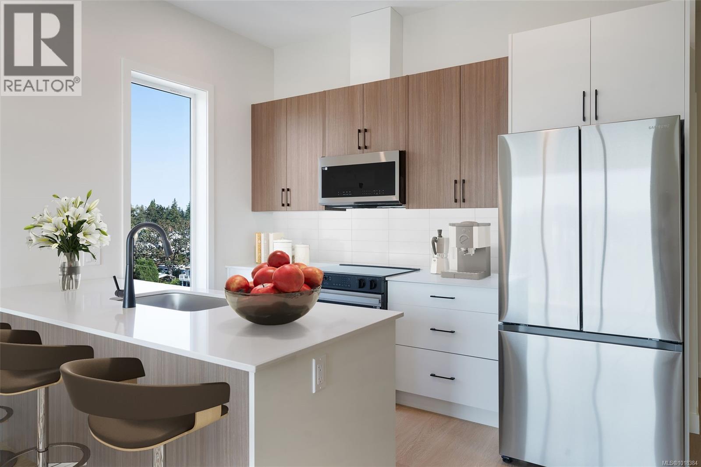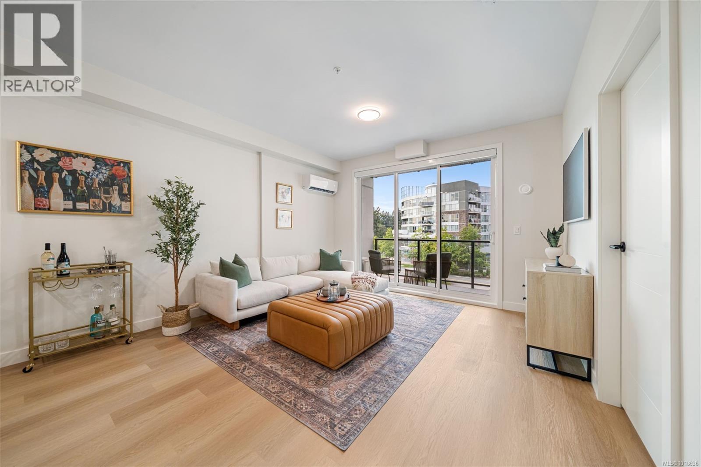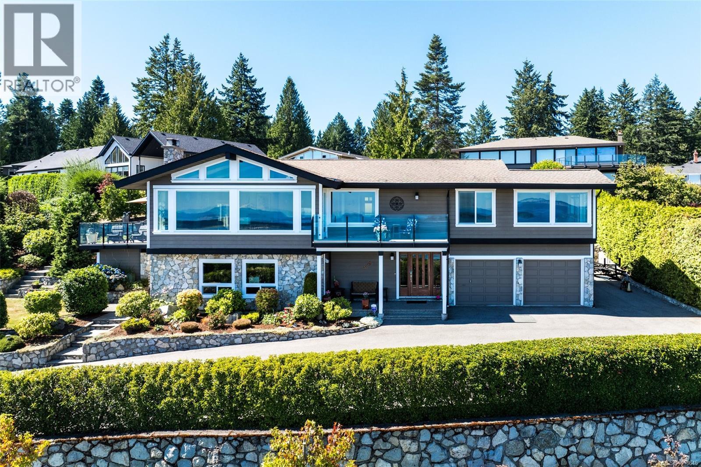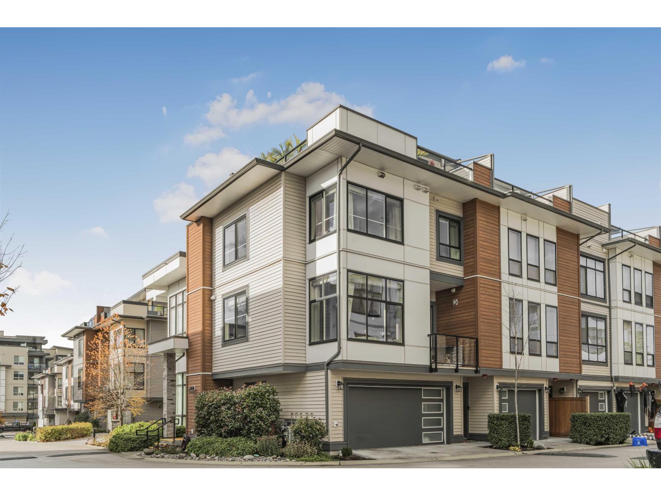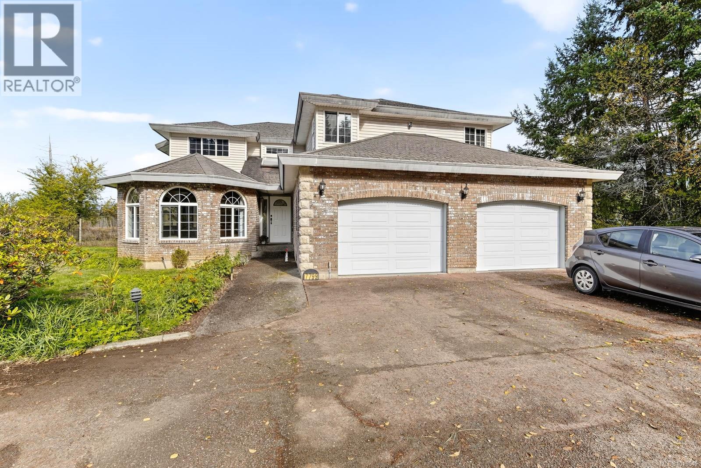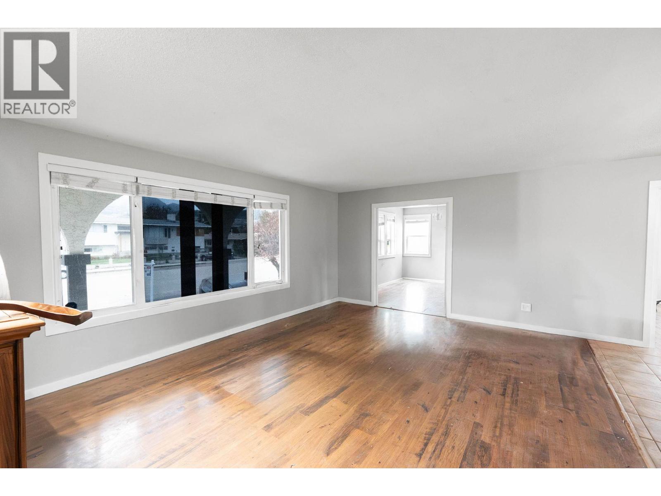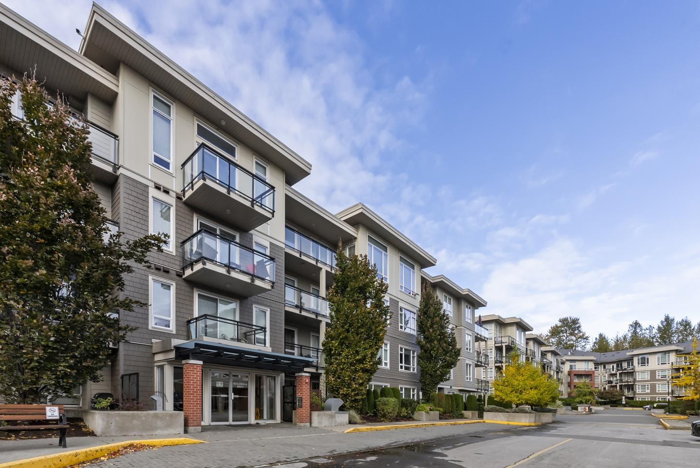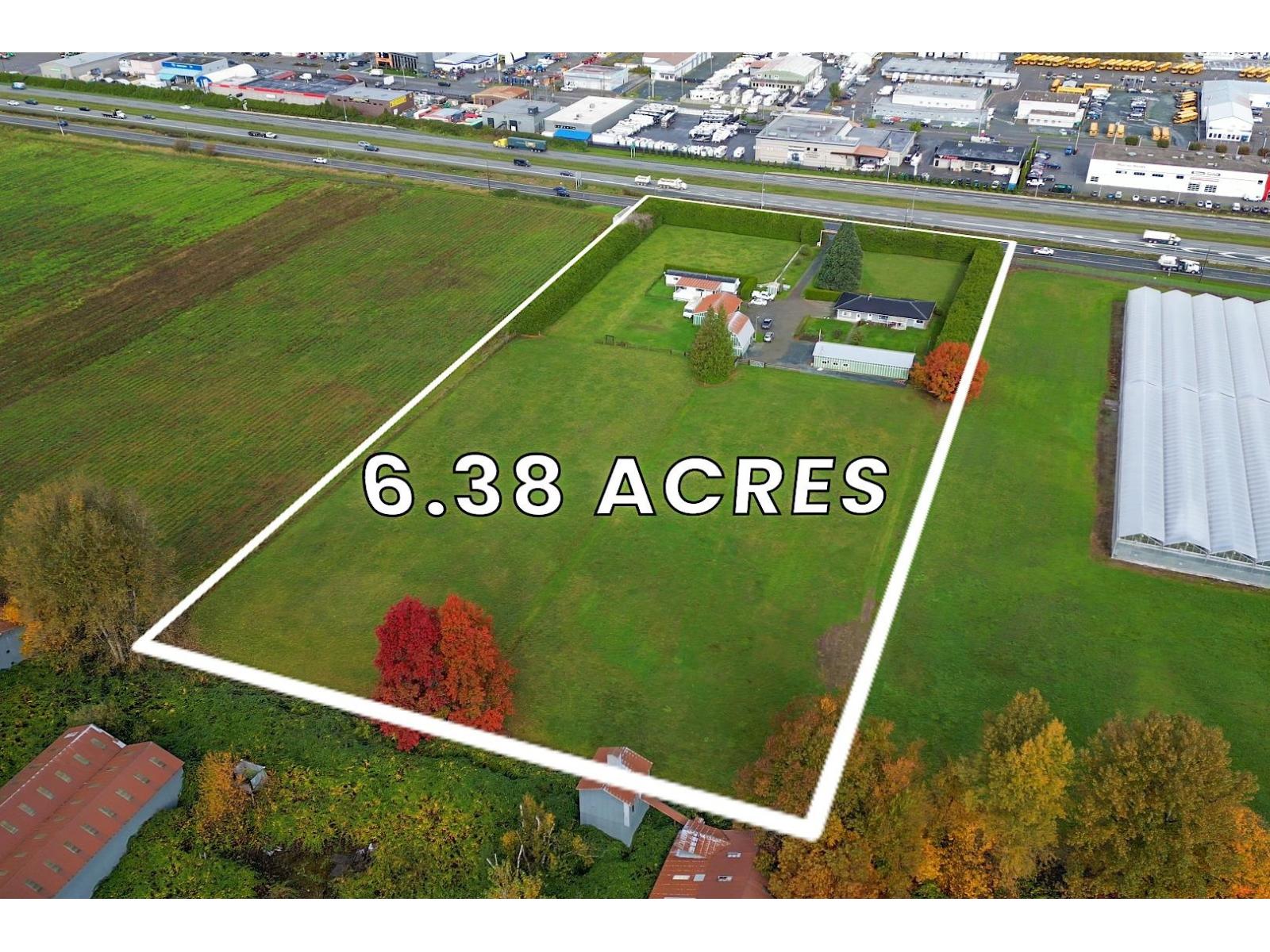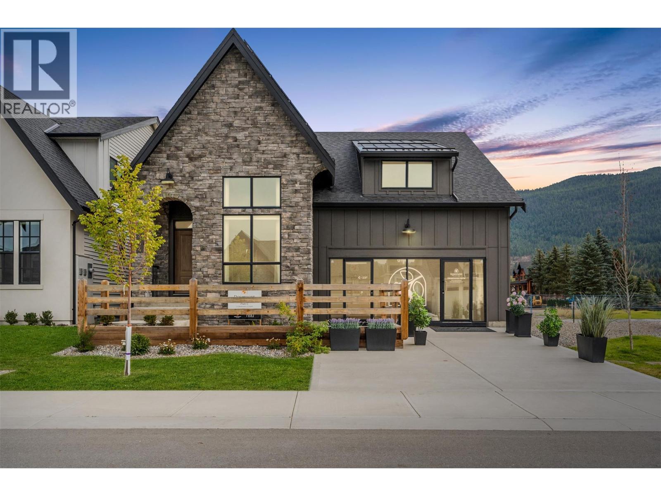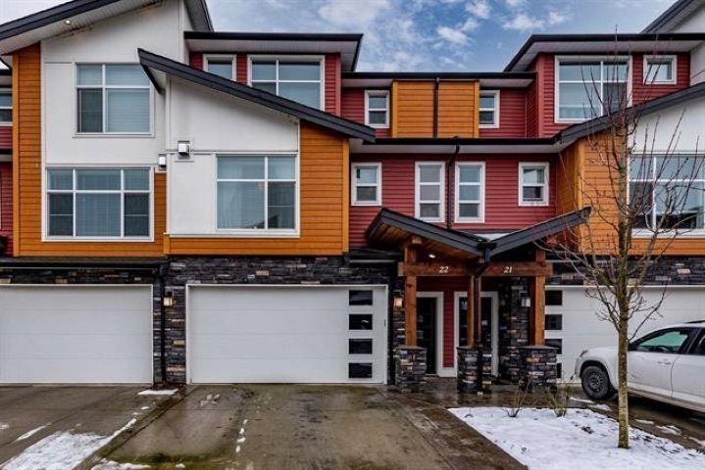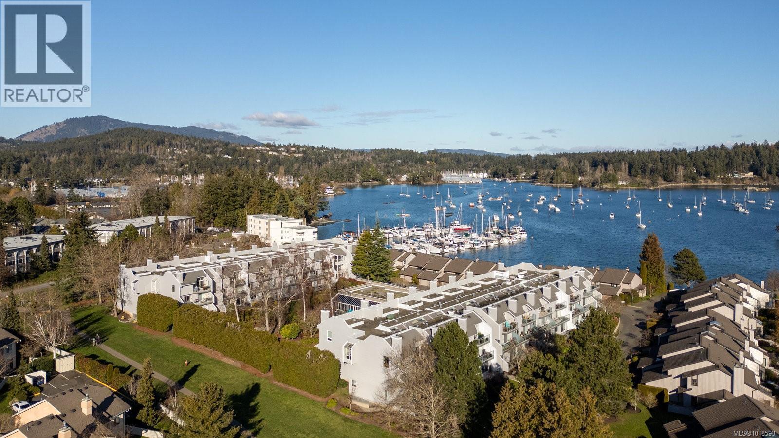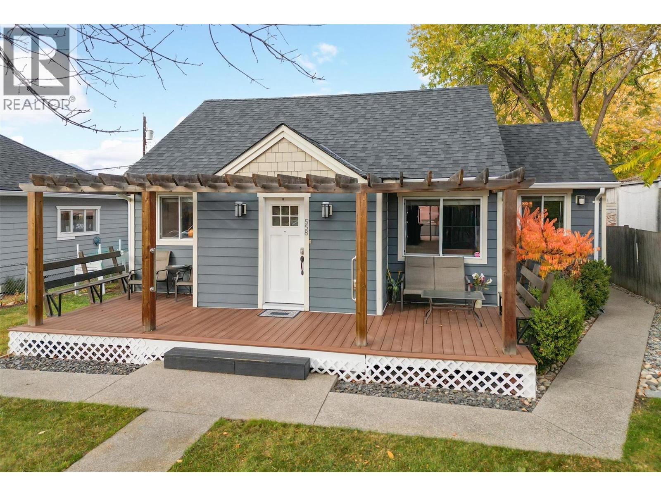502 2770 Winster Rd
Langford, British Columbia
GST IS INCLUDED IN THE PURCHASE PRICE FOR THE NEXT 4 SALES! Exciting Times at Winster Court! 5% deposit! A unique 2-bed, 2-bath floorplan. A spacious southwest-facing balcony offers stunning views. Viking Properties was awarded 2025's Best Home Builder in the Westshore and now presents Winster Court. Heat/cooling pump, EV-ready parking stalls, Samsung Elite SS appliances, wide plank luxury vinyl floors, tile backsplash, quartz countertops & spacious decks to give each residence a welcoming, contemporary feel. Ply-Gem, x-large windows provide plenty of natural light! Lifestyle conveniences such as a courtyard, pet areas, rooftop solar panels, & bike storage. Winster Court boasts PREMIUM soundproofing! Pet Friendly (2 dogs or 2 cats),in the Heart of Langford w/ WALKSCORE of 92. The Westshore’s best shops, dining, parks, recreation & best biking trails including the E&N trail system right outside your front door. OPEN HOUSE EVERY SATURDAY 11:00AM-2:00PM AT 2770 WINSTER ROAD. (id:46156)
308 2770 Winster Rd
Langford, British Columbia
GST IS INCLUDED IN THE PURCHASE PRICE FOR THE NEXT 4 SALES! Exciting Times at Winster Court! 5% deposit! A unique 1-bed + den floorplan. A spacious northwest-facing balcony offers stunning views. Viking Properties was awarded 2025's Best Home Builder in the Westshore and now presents Winster Court. Heat/cooling pump, EV-ready parking stalls, Samsung Elite SS appliances, wide plank luxury vinyl floors, tile backsplash, quartz countertops & spacious decks to give each residence a welcoming, contemporary feel. Ply-Gem, x-large windows provide plenty of natural light! Lifestyle conveniences such as a courtyard, pet areas, rooftop solar panels, & bike storage. Winster Court boasts PREMIUM soundproofing! Pet Friendly, in the Heart of Langford w/ WALKSCORE of 92. The Westshore’s best shops, dining, parks, recreation & best biking trails including the E&N trail system right outside your front door. OPEN HOUSE EVERY SATURDAY 11:00AM-2:00PM AT 2770 WINSTER ROAD. (id:46156)
8874 Park Pacific Terr
North Saanich, British Columbia
Experience coastal living at its finest in this exceptional home with breathtaking ocean views from nearly every room. Panoramic views of the North shore coastal mountains, Gulf islands, Mt baker, olympic mtn range and Sidney spit. Designed for comfort and style, the open-concept layout features sun-filled living spaces, a modern kitchen with premium finishes, and seamless indoor-outdoor flow. Wake up to panoramic water views in the spacious primary suite and unwind on the private balcony as the sun sets. Perfect for entertaining, the landscaped outdoor spaces provide the ideal setting for gatherings or quiet relaxation. Rv parking with power hook up. Situated in a sought-after location near beaches, shops, and dining, this move-in-ready property offers a rare opportunity to own your own piece of paradise. Call Kieren Rasura on 250-208-9188 for details. (id:46156)
52 20849 78b Avenue
Langley, British Columbia
The former show home at Boulevard North, for sale for the first time. This 3 bed 3 bath end unit on the quiet side of the complex is sure to tick all your boxes. Main level is open concept with lots of natural light being an end unit. Gorgeous kitchen with a large island and tons of storage. This home has over $10,000 in cabinetry and upgrades. Side by side double garage provides 2 covered parking spaces. And who wouldn't love to enjoy their morning coffee on the rooftop deck while watching the sunrise. You'll love the location, just steps from shopping, restaurants and all levels of school. Catchments schools are: Richard Bulpitt Elementary, Yorkson Creek Middle & R.E. Mountain Secondary. Don't miss out on your opportunity to live in the Willoughby Heights community. Book a showing today. (id:46156)
7799a Beaver Creek Rd
Port Alberni, British Columbia
L ARGE FAMILY HOME ON ACREAGE. Situated in the shadow of the Beaufort Range, this spacious two storey 5 bedroom, 4 bath home has space for everyone. Main floor features a large living room with adjoining dining area, a spacious kitchen with eating nook, a chef's island and an adjoining family room, a bedroom, a 3 piece bath and a laundry. The upper floor contains a huge primary bedroom with 4 piece ensuite and a walk in closet, 3 other spacious bedrooms, and two 4 piece bathrooms and a games room. A double attached garage, a new 20' X 40' square foot shop with lots of workspace and storage, a new 20' X 16' carport all on approximately 4.72 acres which is bordered at the back by a pond and a seasonal stream, completes this package. The home also has upper and lower back decks with outstanding views of the back fields and mountains beyond. The decks are in need of repair but what a great opportunity. (id:46156)
680 Tartan Road
Rutland, British Columbia
Priced below assessed value. This property presents an incredible chance for growth and maximized potential. With six bedrooms and three bathrooms, this home offers plenty of space for tenants or potential buyers. The layout is perfect for multi-family living and features a separate entrance for added convenience. The main living area is bright and spacious, with plenty of natural light and room for entertainment. 4 Bedrooms 2.5 bath on main level including a master with 2pc ensuite. But that's not all. Downstairs you will find two more bedrooms, a full bathroom with SAUNA and its own private entrance. The possibilities are endless. Located on a large 12,197 sqft MF1 lot, this property holds immense potential for future development. Don't miss out on this amazing investment opportunity. Contact us today to learn more and schedule a viewing. (id:46156)
A117 20211 66 Avenue
Langley, British Columbia
Welcome to A117 - 20211 66 Avenue, a bright and inviting corner ground-floor home in the heart of Willoughby. This well-kept 2-bed, 2-bath condo offers 793 sq ft of open-concept living with a comfortable flow between the kitchen, dining, and living areas. Large windows fill the space with natural light, while the wrap-around patio provides the perfect spot to unwind or entertain outdoors. Built in 2012, this home blends modern design with everyday convenience. Enjoy free EV charging, secure parking, and a fantastic location just steps from shops, restaurants, and transit. A rare find offering both comfort and lifestyle in one of Langley's most sought-after neighbourhoods. (id:46156)
44850 Luckakuck Way, Sardis West Vedder
Chilliwack, British Columbia
Extremely rare 6.5 acre property on Luckakuck with great highway exposure and excellent buildings. Solid and spacious renovated 3 bedroom rancher with new kitchen and flooring, with large living, family, and rec rooms, as well as a brand new furnace & heat pump. On the yard we have a large shop, barn with loft, a 4 bay machine shed, and a 400 Amp service. The land is flat and fertile, and there are a number of agriculture-related options and businesses that a new owner could look at. Close to town, on a main road, beside the freeway - this property has loads of potential! Garden center, equestrian options, etc. - you decide! Check the video for a great overview. * PREC - Personal Real Estate Corporation (id:46156)
2444 Bradley Drive
Armstrong, British Columbia
Former SHOWHOME with over $400,000 in upgrades, this Wesmont Homes masterpiece in Armstrong’s growing Rosemont subdivision embodies moody luxury and bold design with soaring ceilings, a striking front office with dark, dramatic walls, and a great room accented by elegant wood beams. The entertainer’s kitchen is both stunning and functional, showcasing custom built-ins, a wine fridge, cabinetry in the nook area, a coffee and wine bar, Fisher & Paykel fridge, and 36” gas range with pot filler—perfect for hosting or everyday living. The primary suite offers a serene retreat with a custom headboard wall, heated tile flooring in the ensuite, and upgraded shelving in the walk-in closet. The finished basement continues the upscale design, with a spacious entertainment area anchored by a bar with tile flooring, bar fridge, and sink, plus two additional bedrooms and a full bath with heated tile—ideal for family, guests, or weekend gatherings. Step outside to your backyard oasis featuring an in-ground 10x16’ pool, roughed-in space for a future hot tub, built-in fire pit, patio, artificial turf, and putting green—completely maintenance-free. Additional highlights include a custom laundry/mud room with cabinetry, solar panels (2.04kW, 6-panel system), and thoughtfully designed spaces that blend texture, contrast, and timeless sophistication. This is modern luxury at its finest—claim your place among Armstrong’s most coveted homes and make this statement property your own. (id:46156)
22 46570 Macken Avenue, Chilliwack Proper East
Chilliwack, British Columbia
Large and modern 3 bed/2.5 bath townhome that is centrally located and steps away from Kinsmen Park and close to all levels of schools with central A/C! The open concept main floor has a stunning kitchen with a large island that leads out to a private deck. Spacious family room with a beautiful gas fireplace and powder room. There is also a open flex area that could be a home office or dining area. Built in speakers. Upstairs has 3 spacious bedrooms, including a bright master bedroom with a gorgeous ensuite with a separate water closet! Additional 2 bedrooms/1 full bath and laundry are also located on the upper floor. Basement has a large rec room that enters into the garage that has been upgraded with an epoxy floor! Perfect large townhome for the whole family, that also allows 2 pets! (id:46156)
312 10459 Resthaven Dr
Sidney, British Columbia
Freshly painted throughout - Welcome to Resthaven by the Sea — a rare top-floor, two-level condo offering nearly 1,500 sq. ft. of bright, comfortable living space with peekaboo ocean views. This spacious 2-bedroom plus den, 3-bathroom home retains its original charm and offers an incredible opportunity to update and customize into your perfect seaside retreat. The main level features an open-concept living/dining area, a kitchen with breakfast nook, a 2-piece bath, and a large south-facing deck ideal for relaxing outdoors. Downstairs, enjoy two generous bedrooms, including a primary with ensuite, a den/office, a full bath, and a second private deck. Resthaven by the Sea is a well-managed strata with exceptional amenities — secure covered parking, indoor pool, hot tub, sauna, gym, workshop, billiards room, and kayak storage. Close to marinas, shops, cafés, and restaurants, this home offers excellent value and endless potential in one of Sidney’s premier seaside communities. (id:46156)
558-560 Cambridge Avenue
Kelowna, British Columbia
Nestled in the heart of Kelowna’s vibrant North End—just five properties from Sutherland Park and at the foot of iconic Knox Mountain—this rare dual-residence property offers the perfect blend of modern updates, rustic charm, and an unbeatable location. The original 2-bed, 1-bath home has been meticulously renovated down to the studs, with all-new electrical and plumbing systems, spray-foam insulation for superior energy efficiency, and a complete exterior transformation featuring composite siding, energy-efficient windows, and a durable shingle roof—delivering chic curb appeal and low-maintenance turnkey living. Complementing the main residence is a spacious detached 2-bed, 2-bath carriage home built in 2002, where modern exposed brick accents meet unique rustic charm beneath gorgeous vaulted ceilings. Abundant natural light floods the open living space, framing stunning views of Knox Mountain, while ample parking and a single garage provide room for vehicles, summer toys, or extra storage. Whether you envision private suites for extended family or strong rental income in Kelowna’s most promising pocket, this one-of-a-kind property won’t last. The area is poised for significant long-term value appreciation, making this an exceptional opportunity for generational family living or savvy investors seeking a solid foothold in a high-demand growth zone. Schedule your private viewing today and secure your place in the North End’s exciting future. (id:46156)


