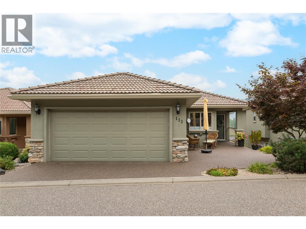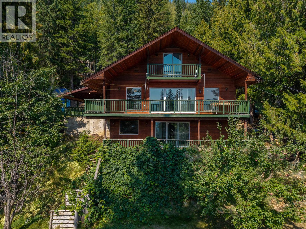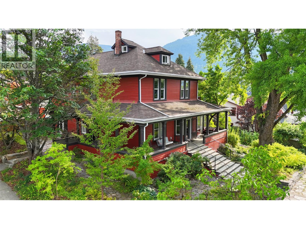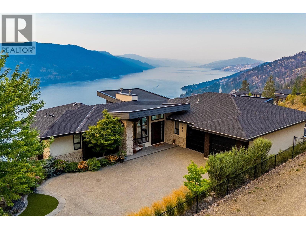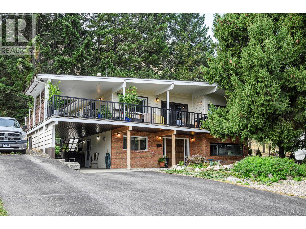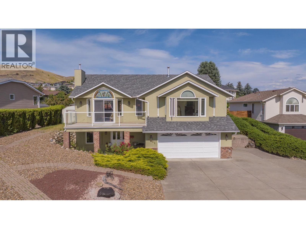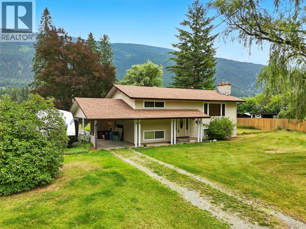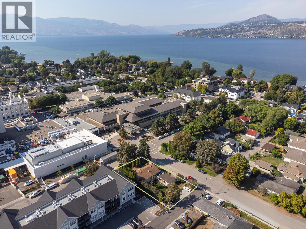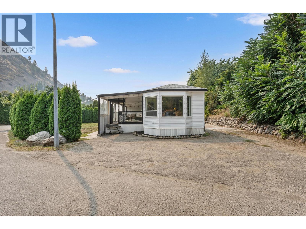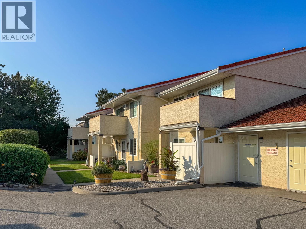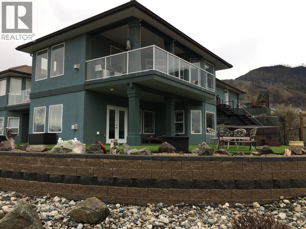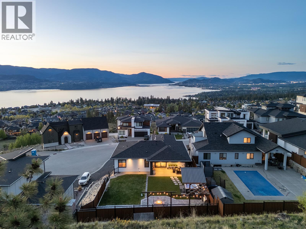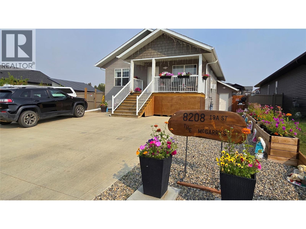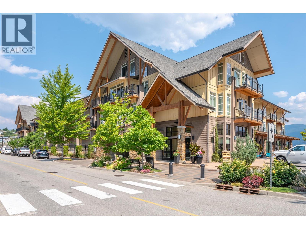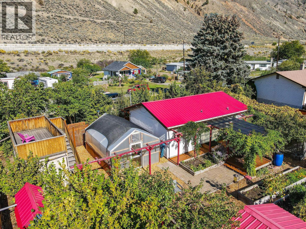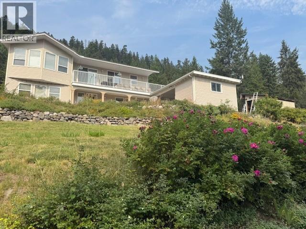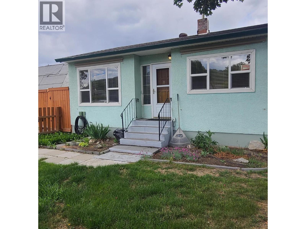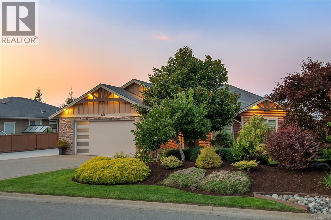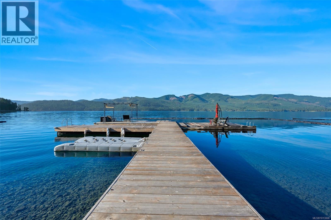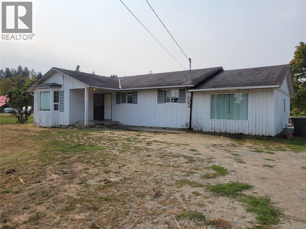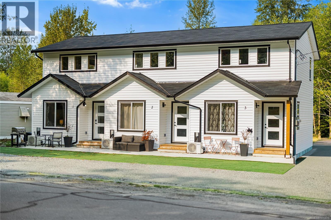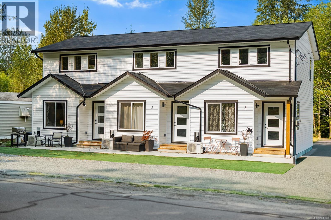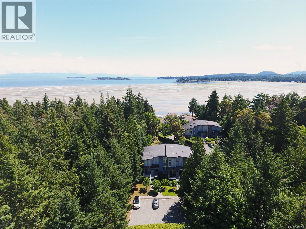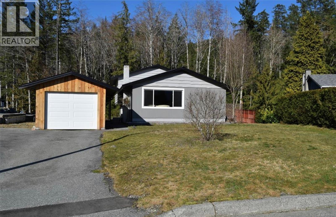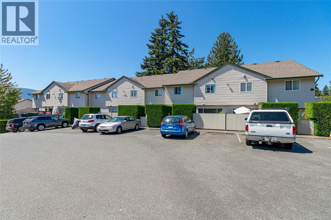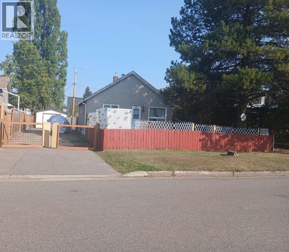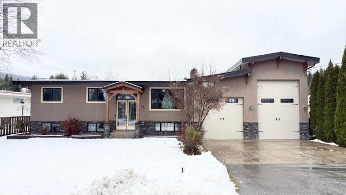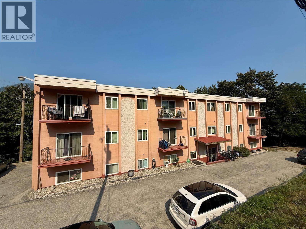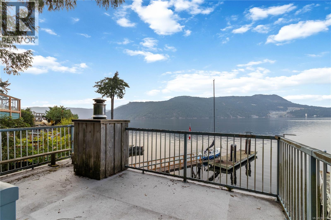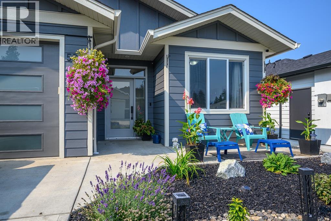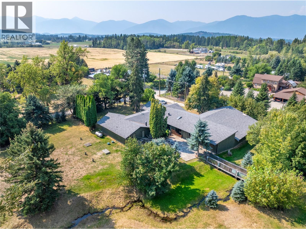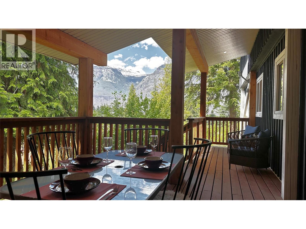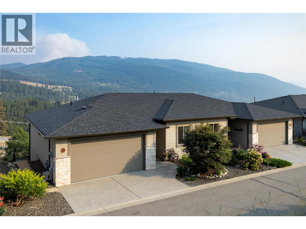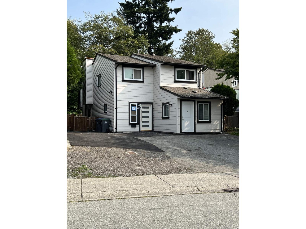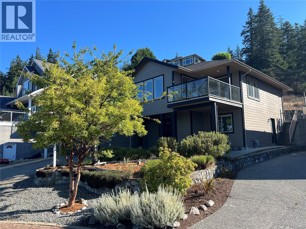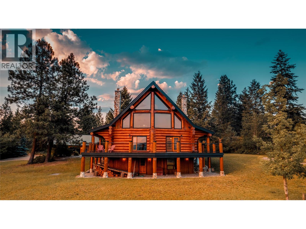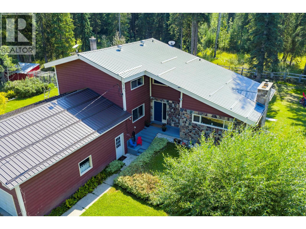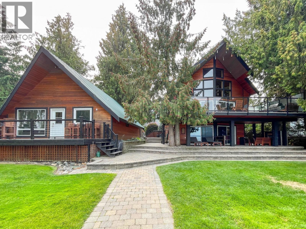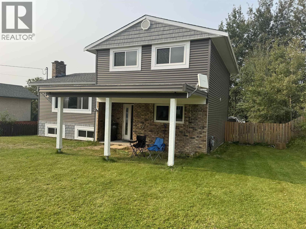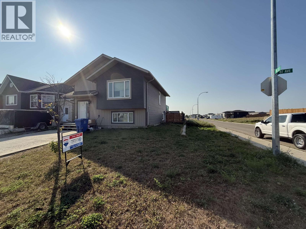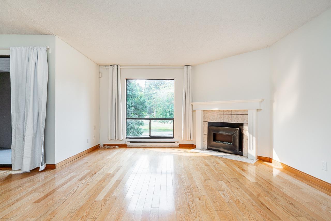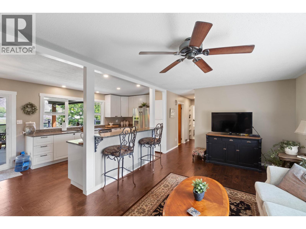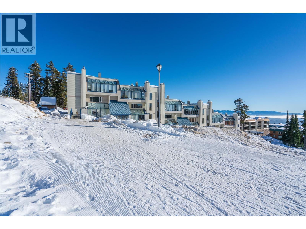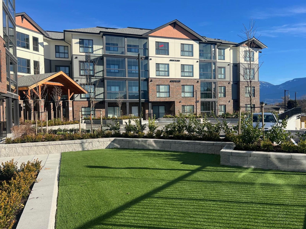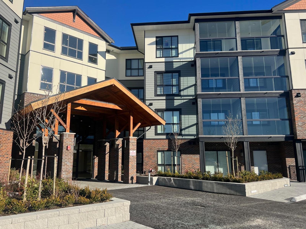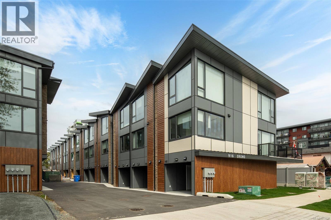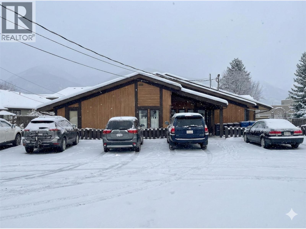2455 Quail Ridge Boulevard Unit# 111
Kelowna, British Columbia
Immaculate & meticulously cared for, this 4 bedroom, 3 bathroom walk-out rancher offers the perfect blend of elegance, comfort & convenience in the heart of Quail Ridge. From the moment you arrive, pride of ownership is evident. Inside, the main level showcases hardwood flooring, vaulted ceilings & expansive windows framing uninterrupted golf course views. The kitchen is finished with granite countertops, stainless steel appliances & a casual breakfast nook, while the living area with gas fireplace flows seamlessly to the covered deck—ideal for morning coffee or evening relaxation. The primary suite is a private retreat, complete with walk-in closet & spa-inspired ensuite featuring a custom walk-in tile shower with bench. A formal dining area, powder room & convenient mudroom complete the main level. The lower level is equally inviting with a spacious family room, cozy second fireplace, 3 additional bedrooms, full bath, and walk-out access to the covered patio & low-maintenance landscaping. With Hunter Douglas blinds, epoxy garage floor, Duradek decking, water softener, reverse osmosis system & abundant storage, every detail has been thoughtfully maintained. This home captures the beauty of Okanagan living—panoramic golf course views from both levels, tranquil outdoor spaces & a prime location just minutes from UBCO, the airport & all amenities. (id:46156)
2795 Vickers Trail
Anglemont, British Columbia
Discover an incredible opportunity to create your dream home in a truly private setting with this 2302 sq.ft. fixer-upper, boasting Shuswap Lake and mountain views. Located in the quiet community of Anglemont Estates, this 0.42 acre property features a home with solid bones that will provide an excellent foundation for your renovation ideas. Embrace the tranquility and natural beauty of the North Shuswap, perfect for those seeking a secluded retreat with endless potential to personalize the interior to your taste. This fixer-upper home currently offers 3 spacious bedrooms, 3 bathrooms, a large recreational room and a living room, two sundecks and a covered porch, a covered carport, and a detached garage. The hot water tank flooded the basement in 2023 and was professionally replaced in Sept 2023. The home needs a lot of love as it has been a rental property for over 20 years. Escape the hustle and bustle of the city, and immerse yourself in a world of unparalleled privacy and natural splendour here in the Shuswap, where the potential to craft your dream interior is as vast as the stunning vistas that surround you. Whether you love to hunt, fish, ATV, snowmobile, dirt bike, boat, golf, or simply have an affinity for the great outdoors, North Shuswap living offers endless possibilities. Great investment opportunity for anyone looking for a fixer-upper. Immediate possession available. SOLD AS IS, WHERE IS. Request to see the Disclosure of Material Latent Defects form. (id:46156)
3606 Old Okanagan Highway
West Kelowna, British Columbia
PRIME DEVELOPMENT OPPORTUNITY! Centrally located FREEHOLD property in a highly sought-after area. Recently rezoned under the new Official Community Plan (OCP) as ""Westbank Urban Centre – Commercial Core Area B,"" allowing for high-density development with mid-rise to high-rise potential of up to 15 storeys. West Kelowna encourages urban centre builds, allowing for commercial use on the first two stories—perfect for mixed-use development. The second story and above will offer breathtaking lake, valley, and mountain views, adding significant value to any project. This corner lot spans 0.21 acres with 11,000 buildable square feet, featuring a large, fenced, and private yard. A lane along the side provides two access points, making it an ideal site for multi-family development or a six-plex. With a FAR of 1.2—significantly higher than Kelowna’s 0.08—this property offers excellent build potential. In the meantime, the existing home is well-suited for rental income, located just minutes from shopping, the lake, parks, recreation facilities, top schools, and on a major transit route. (id:46156)
424 Observatory Street
Nelson, British Columbia
Visit REALTOR website for additional information. Nestled on a prime corner lot in uphill Nelson, this beautifully restored 1894 heritage home blends timeless charm w/ modern comfort. Wainscoting, hardwood floors & abundant natural light create a warm, inviting space where history meets contemporary living. Featured in a published book, this proud home awaits its next chapter. Enjoy quiet mornings/cozy evenings on the verandas or private patio. Inside, the kitchen centers around a welcoming island, perfect for gathering. Relax by fireplace in the inviting living room or take a nap in the expansive bedrooms. Outside, a spacious yard boasts an incredible staircase & side yard can host a carriage house & is subdividable. Ideal as a cherished family home, option to have a character-filled business or boutique AirBnb for extra revenue-unique opportunity! (id:46156)
142 Red Sky Court
Kelowna, British Columbia
Located in one of Kelowna’s most desirable neighborhoods, this property captures 180-degree panoramic views of the lake and mountains. Set on a quiet cul-de-sac, it offers rare privacy while remaining just minutes from downtown, wineries, golf, restaurants, and all the best of Okanagan living. The open-concept main level seamlessly connects indoor and outdoor living. A chef’s kitchen, designed by Carolyn Walsh, features a Thermador six burner range, two panelled fridges and dishwashers, a panelled freezer along with a striking two-tone island. A new working pantry and custom wine room elevate the home’s entertaining potential. Two primary suites provide private retreats with spectacular lake views. The main-level suite includes a fireplace sitting area and spa-inspired ensuite with a curbless steam shower. The lower-level suite mirrors the same luxury finishes, offering flexibility for guests or family. Designed for entertaining, the lower level also boasts a twelve seat theatre, wet bar, and recreation space, with a separate entrance for guests. Lower level radiant in-floor heating keeps every space warm and inviting. Resort-style outdoor living awaits with a saltwater pool, pool bath, artificial turf yard, and an outdoor kitchen - ideal for summer gatherings. Combining luxury, functionality, and effortless living, this home also grants direct access to Knox Mountain Park and Kelowna’s outdoor lifestyle. With its privacy and breathtaking views, this property delivers the quintessential Okanagan experience. (id:46156)
5901 Dallas Drive
Kamloops, British Columbia
This property is perfect for a family looking for privacy, oversized RV parking, a meticulously landscaped yard, a functional house, and a detached workshop/hobby building. The park like oversized .83 ( 75' x 500') of acre lot gives tranquility and privacy. It also offers excellent paved RV parking and a 28' x 16' detached shop/hobby room with power. The well cared for 2 + 2 bedroom home, offers a larger wrap around covered sun deck for those hot summer nights, 4 good sized bedrooms , 2 bathrooms, a sunken living room with vaulted ceiling, 2 gas fireplaces, and a dining room that also has deck access. The lower level is bright with larger windows in the 2 bedrooms, and a recroom with fireplace, Laundry room and good storage. The front entrance is spacious and inviting. The property location offers easy access to schools, public transit and shopping as well as the Dallas/Barnhartvale hiking trails and the Dallas Soccer fields. (id:46156)
8841 Michael Drive
Coldstream, British Columbia
Nestled in the highly sought-after Middleton Mountain neighbourhood, this beautifully maintained home sits on a quiet cul-de-sac, offering the perfect blend of privacy and convenience. Ideally located just minutes from Kalamalka Lake, hiking trails, and downtown Vernon, you’ll enjoy both natural beauty and urban amenities right at your doorstep. Step inside to discover an open-concept upper level, thoughtfully designed for entertaining. The spacious kitchen features upgraded appliances, ample counter space, and generous storage — seamlessly flowing into a bright and airy living room. Step out onto the balcony to take in stunning lake views and breathtaking Okanagan sunsets. The home offers generously sized rooms throughout, with the main entry level providing flexible space ideal for a movie room, home gym, or a cozy lounge area — tailored to fit your lifestyle. Outside, the large backyard is your personal oasis. Relax on the covered porch in the evenings, soak in the hot tub, or make a splash in the in-ground pool — the ultimate spot to enjoy warm Okanagan days with family and friends. Ample, oversized parking is provided for multiple vehicles or a place to park your trailer or boat. Don’t miss this opportunity to own a piece of paradise in one of Vernon’s most desirable neighbourhoods. (id:46156)
1653 Birch Island Lost Creek Road
Clearwater, British Columbia
Welcome to your own private slice of outdoor paradise. Nestled on a serene riverfront acreage just minutes from the charming town of Clearwater, this beautiful property offers the perfect balance of rural tranquility and privacy. This home is ideal for those who value simple living and a deep connection to the outdoors. The spacious, open yard is perfect for family gatherings, games, and evening campfires under the stars. Whether you enjoy fishing, hiking, or exploring on your ATV, adventure is always just outside your door. Located centrally to Wells Gray Provincial Park and a network of scenic trails, lakes, and winding rivers, this property is a gateway to some of BC’s most stunning wilderness. Inside, this split level home features a warm and inviting living room complete with a wood-burning fireplace—perfect for cozy evenings after a day outside. The kitchen, equipped with newer appliances, looks out over the expansive backyard, offering beautiful views of the North Thompson river and various mountain scapes. With 3 bedrooms and 2 bathrooms, you have ample space- not to mention the partially finished basement waiting for you to bring your ideas to life with a family rec room, gym or added bedroom. Additionally, the town of clearwater is expected to see growth with the proposed Yellowhead Copper Mine Project in the area- which could bring an influx of jobs and a need for housing if approved! This is the place to be, come take a look today! (id:46156)
408 Royal Avenue
Kelowna, British Columbia
COMPETIVELY PRICED! With only steps to the beach and the trendy Pandosy Village, this rare development site is strategically located directly across from the Kelowna General Hospital making it an impressive income producing or holding property opportunity. It offers an unparalleled opportunity for up to 16 to 20 high demand residential units, mixed commercial or medical/hospital related uses. The .2 acre corner lot is situated within the 400m TOA allowing for more buildable sqft and no parking required for residential developments. Current 5 bedroom/3 bathroom 2,300 sqft home. Be a part of the growing Kelowna Health District! (id:46156)
1699 Ross Road Unit# 101
West Kelowna, British Columbia
RENOVATED! Welcome to this beautifully renovated 1996 manufactured home in the heart of West Kelowna! This charming two-bedroom, one-bathroom residence sits on a generous, fully usable yard—perfect for outdoor living, gardening, or simply enjoying the Okanagan sunshine. Step inside and you’ll find a bright, refreshed interior featuring an updated kitchen with modern cabinetry and all new appliances. Fresh paint throughout, new lighting, and stylish updates create a move-in-ready atmosphere. Comfort is top of mind with a brand-new heat pump and air conditioning system, ensuring year-round efficiency and climate control. The Poly B has also been replaced with PEX! The home offers excellent flow with an open living and dining area, two comfortable bedrooms, and an updated bathroom. Outside, the oversized yard provides plenty of space for entertaining, especially on the 800 SqFt cozy covered patio with a spectacular mountain view! There is also a gorgeous Plum Tree on the property, producing more fruit than you will ever be able to eat! Conveniently located close to schools, shopping, all West Kelowna amenities and only 10 mins to downtown Kelowna, this renovated gem is the perfect opportunity for first-time buyers or downsizers. (id:46156)
9107 62nd Avenue Unit# 52
Osoyoos, British Columbia
3 bedroom & 2.5 bathroom townhouse located at Casa Madera is now Available! Spacious home for full or part time use! Two Parking Stalls come with this unit and the complex features an outdoor salt water pool, hot tub and sauna. Great location in central area of Osoyoos - walking distance to the lake, beach, town center, and a short drive to golf, wineries, and the other attractions this gorgeous area has to offer. No age or rental restrictons. Call for all the details!! (id:46156)
11701 Quail Ridge Place
Osoyoos, British Columbia
A Distinctive Lifestyle Awaits You at Quail Ridge Place, Osoyoos, BC Nestled at the terminus of a tranquil cul-de-sac in an exclusive neighborhood, Quail Ridge Place offers an unparalleled lifestyle defined by privacy and seclusion. Positioned on a unique corner lot, this residence features a spacious driveway designed to accommodate RV and boat parking, symbolizing boundless possibilities for your lifestyle. This expansive 3-bedroom, 4-bathroom residence, encompassing over 3300 square feet of meticulously designed living space on a .34-acre lot, promises a haven of tranquility and luxury. Offered fully furnished (optional) for an effortless move-in experience, this property at Quail Ridge Place epitomizes the epitome of refined living in the heart of Osoyoos, BC. Exclusive Features: Breathtaking Views: Revel in 270-degree unobstructed vistas, embracing the shimmering lake, dynamic cityscape, majestic mountains, and the verdant fairways of the nearby golf course. Outdoor Oasis: Immerse yourself in the allure of multiple decks and patios, complemented by two outdoor gas fireplaces, a hot tub, and a pergola. An artificial turf putting green invites leisurely afternoons refining your putting skills. Luxury Amenities: A double-car garage, spanning over 635 sqft with a recently painted floor and room for that essential golf cart. Added a 26 panel - 13kw - solar system meaning no power bill. The inclusion of a golf cart ensures seamless access to the nearby golf course. (id:46156)
443 Redtail Court
Kelowna, British Columbia
Welcome to this custom single-family lake view home in the heart of Kettle Valley, offering a blend of elegance and functionality. Boasting 4 bedrooms and 4 bathrooms, this newer home is designed for modern living and entertaining. Step inside the open-concept floor plan showcasing a chef’s kitchen outfitted with stainless steel appliances, sleek finishes, and ample space for hosting gatherings. The primary suite is a retreat, with a walk-in closet and spa-inspired ensuite with dual sinks, a makeup vanity, soaker tub, and steam shower. Enjoy lake and city views from the expansive front-facing deck, ideal for sunset entertaining. Or unwind in your landscaped backyard complete with a private hot tub, fit pit, hammock swings, and cook space, perfect for Okanagan summers. This home also features a legal 1 bedroom suite with a separate entrance and laundry, offering flexibility for extended family or passive income. A double attached garage and generous driveway provide ample parking options. Located in park heaven, you’ll find 4 parks and 5 trails within easy walking distance. Families will appreciate the top-tier school catchment: Chute Lake Elementary, Canyon Falls Middle School, and Okanagan Mission Secondary, with a full K–12 French Immersion option only 10 mins away. Conveniently close to transit, local amenities, and the region’s most iconic attractions like Summerhill Winery, this home offers the complete Okanagan lifestyle. Simply move in, and enjoy Kelowna Life. (id:46156)
8208 19a Street
Dawson Creek, British Columbia
2017 Home with Suite, Shop & Parking - This immaculate 2017-built home is move-in ready and beautifully maintained inside and out. The main home offers 3 bedrooms plus the basement has been turned into a massive master suite acting as a 4th bedroom with its own ensuite bath, ample storage all while giving everyone plenty of space and privacy. The fully contained, fully furnished 1-bedroom suite is a standout feature, with its own private entry and yard. Currently rented for $1,600/month to a long-term tenant (he's been there for 7 years!) who’d love to stay, it’s an ideal mortgage helper or option for extended family. Outside you’ll find a 18x25 detached heated shop with doors to the front & back of the building, fenced yard, dedicated garden space, and parking for up to 8 vehicles — perfect for RVs, toys, or guests. This home truly blends comfort, income potential, and pride of ownership. Call the listing agent to view today. (id:46156)
13011 Lakeshore Drive Unit# 227
Summerland, British Columbia
Discover this lakeside fabulous one-bedroom suite at Summerland Waterfront Resort, designed for comfort and convenience! With flexible sleeping options including a Murphy bed and pull-out sofa, it easily accommodates up to six guests. The spacious bedroom is complemented by a 5 piece bathroom, in-suite laundry, central A/C, and a cozy fireplace for year-round enjoyment. Step outside to your private deck and take in the beautiful lake views. This fully furnished unit is move-in ready and offers resort-style living with outstanding amenities: a heated outdoor pool, two hot tubs, sauna, fitness centre, on-site spa, meeting rooms, and a welcoming coffee shop. Whether as a vacation retreat or an investment opportunity, this suite offers the perfect blend of relaxation and lifestyle on the Okanagan waterfront. Please contact your preferred agent to view today! (id:46156)
3616 Big Horn Curl
Ashcroft, British Columbia
This unique property in Spences Bridge could be a homesteader's dream or a gardener's delight. The lot is large and the house has been recently renovated. There are 6 finished outbuildings, 3 of which can serve as guest cabins. The 2 smaller ones are 9' 4"" square, and the container is 7.5' x 15'. There are also three outdoor deck spaces and a professional greenhouse. You could easily have a home based business . There are over 24 mature orchard trees including cherry, pears, plums, crabapples, peaches, hazelnuts and walnuts. Also shrubs and vines including blackcurrants, redcurrants, raspberries, grapes, kiwis and gooseberries. There are large raised garden beds, and many flowers and herbs. The small farm is walk-in ready, is completely fenced and includes the irrigation system. The present has made many new updates which include a split heat pump, new fridge, washer and dryer, indoor and outdoor plumbing repairs, installing 3 windows in the outbuildings, and new front room flooring. She is willing to include a lot of the furniture and tools, so that the home is move-in ready. The previous home inspection report can be included, with all the recommended work having been done. This is a true Gem in beautiful Spences Bridge. Call today to book a private showing. (id:46156)
3505 Christian Valley Road
Westbridge, British Columbia
Come relax! Spectacular views over the Kettle Valley enhances the charm of this cozy family home surrounded by nature. Put your feet up and enjoy all the comforts of this well thought out home. Anything that needed to be done, has been done. Come checkout this opportunity to enjoy the wildlife that surrounds you as you work and play in your own playground. The big shop and work shop will delight the handyman . .. no need for curtains it's very private yet close to Rock Creek and 45 min to Osoyoos . (id:46156)
350 Campbell Avenue
Kamloops, British Columbia
First-Time Buyer Special! This charming home is the perfect opportunity to step into homeownership. Featuring a fully finished basement, a detached shop, and a storage shed, it offers both comfort and functionality. The large, fully fenced yard provides privacy and plenty of space for pets or kids to play. With ample parking for an RV or equipment, this property is ideal for those needing extra space. Looking to run a home-based business? Check with the city to confirm zoning! Say goodbye to rent and strata fees—this is your chance to own a home of your own. Don't miss out!Quick possession possible. (id:46156)
942 Timberline Dr
Campbell River, British Columbia
This custom, showhome-quality residence offers over 4,100 sq. ft. of thoughtfully designed living space complemented by stunning ocean and mountain views. The main level features a striking great room with vaulted ceilings, exposed wood beams, walnut flooring, and expansive windows that frame the coastal views. The gourmet maple kitchen is equipped with a granite island, walk-in pantry, and plenty of storage, while the dining area and covered deck make entertaining effortless year-round. The primary suite is a private retreat with a two-sided fireplace and spa-like ensuite, and two additional bedrooms plus a full bathroom with dual vanity complete the main level. The walk-out basement is expansive, with two more large bedrooms, two full baths, a rec room, play area, flex zones, and exceptional storage. Outside, mature landscaping enhances curb appeal, while RV and boat parking provide rare convenience. A perfect blend of craftsmanship, functionality, and west coast lifestyle. (id:46156)
10552 Coon Creek Rd
Youbou, British Columbia
Youbou Waterfront on 0.29 acre. Two home live in the waterfront home and enjoy the bonus of a second Legal (nonconforming) dwelling, currently rented to a long-term tenant, Totally updated with new layout, Bigger master bedroom, new ensuite, big kitchen and dinning area, huge covered deck, with lower huge deck, everything redone, new electrical, updated plumbing and its own large parking area with electrical RV hookup. Main home has 3 bedrooms & 2 baths, open kitchen/living room design. Finished basement has tile floors. Gorgeous views from the home, walk outside onto the Huge deck. hot tub or go down to the shared walkway to your dock and jump in your boat. The rental home has been totally updated with heat pump, 2 bedrooms & 1 bath and it's own parking. If you compare the price, there's no better deal on Beautiful Cowichan Lake. This is the place where memories are made. Why not own a piece of paradise? (id:46156)
2280 Cowichan Bay Rd
Cowichan Bay, British Columbia
Situated on 39.26 acres, this property boasts a potential building site with captivating vistas of the ocean, mountains, and the Koksilah River meandering through the landscape. Across the road lies a pristine nature trust reserve. Two residences grace the land - a charming 3-bedroom, 1,160 sq.ft. rancher, and a cozy 2-bedroom, 938 sq.ft. cottage. Adding to the allure, a spacious 1,680 sq.ft. workshop provides ample space for vehicles and equipment. This property is ideal for specialized agriculture, featuring corn and hay and the convenience of municipal water and a septic system. Additionally, the Cowichan Bay sewer line runs adjacent to the property. Beyond the boundaries, you'll find the Cowichan Golf and Country Club, while the Cowichan Lawn Tennis Club is a stone's throw away. The charming village of Cowichan Bay, with its marinas, is a short drive, and Duncan is also conveniently close. This is an exceptional opportunity for a peaceful yet connected lifestyle. (id:46156)
707 Kelsey Way
Sayward, British Columbia
A rare investment opportunity in the Village of Sayward! This versatile property includes three separate units, each thoughtfully designed with a spacious lofted bedroom and large windows showcasing breathtaking mountain views. Tenants are in place and many would love to stay, offering immediate rental income. Ample parking ensures convenience for residents or guests, while the central location across from the school and near RCMP and other public services—makes it highly desirable. Sayward, historically a forest industry town, is increasingly popular for tourism, fishing, and family living, giving this property strong long-term investment potential. Residential/commercial zoning allows both short and long-term rentals plus commercial use, making it a turn-key income property in a growing community with mega potential. You can build out the lot further (to 70% lot coverage) - bring ideas! (id:46156)
707 Kelsey Way
Sayward, British Columbia
A rare investment opportunity in the Village of Sayward! This versatile property includes three separate units, each thoughtfully designed with a spacious lofted bedroom and large windows showcasing breathtaking mountain views. Tenants are in place and many would love to stay, offering immediate rental income. Ample parking ensures convenience for residents or guests, while the central location across from the school and near RCMP and other public services—makes it highly desirable. Sayward, historically a forest industry town, is increasingly popular for tourism, fishing, and family living, giving this property strong long-term investment potential. Residential/commercial zoning allows both short and long-term rentals plus commercial use, making it a turn-key income property in a growing community with mega potential. You can build out the lot further (to 70% lot coverage) - bring ideas! (id:46156)
32 1059 Tanglewood Pl
Parksville, British Columbia
Rare Ocean View Resort Home with An Optional Vacational Rental. Nestled amongst old-growth Douglas fir, Tanglewood is a luxury resort development located on Rathtrevor Beach and next to Rathtrevor Provincial Park. This 1,000+ sq ft 2 bed, 2 bath residence is open concept with genuine tranquility. The interior displays an authentic West Coast design that harmonizes with the surrounding natural beauty. Finishes include granite countertops, stainless steel appliances, hardwood floors, a gas fireplace, and more. Situated East to West, experience delightful sunrises on the balcony and evening sunshine on the covered porch. Enjoy private access to miles of sandy beach and warm shallow waters within a minute’s walk. This peaceful corner unit holds 5-star reviews from all previous guests while achieving some of the highest local rental rates. Located in a coveted resort, this vacation home is a gem and won't last long! (id:46156)
630 Dogwood Dr
Gold River, British Columbia
Renovated from top to bottom, this move-in ready home is sure to impress. The main floor has been opened up to highlight stunning mountain views through large windows that fill the space with natural light. The modern kitchen offers new appliances, dual sinks, and an 8ft island perfect for cooking and entertaining. A new heat pump and wood insert keep things cozy. Upstairs features 3 bedrooms and a fully updated main bath, while the lower level includes a large bedroom, den, laundry room, and 3pc bath. Updates throughout include vinyl flooring, windows, trim, paint, interior doors, recessed lighting, and outlets. Outside, there is a one-car garage with electric door and a side deck off the kitchen that is ideal for BBQs or relaxing. Book your showing today, you won’t be disappointed! (id:46156)
5 1910 Bowen Rd
Nanaimo, British Columbia
Cute as a button! This adorable 2 level townhome has 2 terrific sized bedrooms upstairs as well as a great big bathroom and then a wonderful lower level with a generous living room looking out at your private patio. Also featured is an entertainment sized dining room and a clean kitchen full of cupboards for all your gizmos and gadgets! There is also your own full sized storage locker!You will love your outdoor area that is fenced for your exclusive use and the location simply can't be beat! Only a very short stroll to all manner of shopping and amenities, this central island location is perfect! Whether you are just getting into the market, buying an investment property or wanting more space, this is an excellent choice. Please come see for yourself as you will certainly feel all the love that has gone into this home and you will be glad you did! (id:46156)
534 Irwin Street
Prince George, British Columbia
For more information, click the Brochure button. 2 Bedrooms + 2 other rooms muilti uses, finished Basement New Garage door ! freshly paint located within walking distance to shops, restaurants, and everyday amenities. Featuring a private front yard/back, driveway with extra exterior charm decor fenced all arount it includes a handicap-accessible ramp, a greenhouse that you can upgrade, and plenty of green space for summer BBQs Sitting on a double lot, this property is full of potential—perfect for your dream remodel. As is where is status . Ideal to build second floor making bigger House ! subject to city requirements (id:46156)
1824 Colbeck Road
Revelstoke, British Columbia
This property is perfect to live on your own or have tenants, separate entrances to make it suitable. Home boasts 2 floors of livable space, a large private yard and a garage that checks every box—tandem, oversized, and highly sought after for all your toys. Home is move in ready, Inside, you’ll find a spacious kitchen and dining area, perfect for gatherings, along with 3 bedrooms on the main floor and 2 bathrooms (one an en-suite). Step through the double doors off the dining area to your deck, where you can enjoy views and the expansive backyard. The lower level offers a rec room with wet bar, an additional bedroom or TV room, plenty of storage, and a separate entrance. Location highlights include being just minutes from the Revelstoke Golf Club, local schools, the Revelstoke Dam, and the Columbia River. Downtown Revelstoke offers everything you need—shopping, restaurants, coffee shops, movie theatre, museums, community center, hockey and skating rinks, art galleries, parks, and more. Best of all, you’re only 12 minutes to Revelstoke Mountain Resort and the upcoming Cabot Golf Course. This home is truly perfect, offering thoughtful updates and moderation. Inside, you’ll find new lighting, fresh paint, gleaming hardwood floors, and stainless-steel appliances. The main-floor laundry adds convenience, while three fireplaces—wood, pellet, and electric—create warmth and comfort throughout the seasons. ""All of this makes it the ideal place to call home."" (id:46156)
191 Trevor Street Unit# 306
Nelson, British Columbia
This is an excellent opportunity to purchase an affordable two-bedroom condominium in scenic Nelson, BC. This corner unit is quiet, clean, and has been meticulously maintained. Recent upgrades include windows, paint and a hot water tank. The complex features shared laundry facilities, ample parking, and a communal forested area with a year-round creek bordering the property. This unit is rentable, and pets are permitted. If you have been looking to get into the housing market or looking to downsize, look no further. (id:46156)
6878 Mark Lane
Central Saanich, British Columbia
Nestled in the serene enclave of Willis Point on the Saanich Peninsula, this charming waterfront home offers an unmatched blend of coastal tranquility and timeless appeal. Built in 1991, the 2,828sqft residence spans three thoughtfully designed levels, featuring four bedrooms—including a private master suite on the lower level—each with sweeping ocean vistas. This west-facing oceanfront property includes a deep-water dock, vaulted ceilings, and a wood-burning fireplace. Enjoy panoramic views from the expansive deck, or unwind in the master suite's soaker tub. Set on a 12,197sqft lot with direct water access via private stairs, the home offers peace, privacy, and is located outside the BC Speculation Tax zone—ideal for year-round living or a vacation retreat. A rare opportunity to own a slice of coastal paradise! (id:46156)
528 Loon Avenue
Vernon, British Columbia
Welcome to Parker Cove an affordable waterfront community on the tranquil shores of Okanagan Lake! This inviting 3 bedroom, 2 bath rancher is designed with comfort and style in mind, offering a spacious open-concept floor plan with meticulous finishes throughout. The gourmet kitchen flows seamlessly into the dining and living areas, with patio access that’s perfect for relaxing or entertaining. The primary suite is a true retreat with a large walk in closet and a 3 piece ensuite, while two additional bedrooms and a full bath provide plenty of room for family or guests. A convenient laundry/mudroom connects directly to the double garage, adding everyday functionality. This patio is ready for relaxing nights in the Okanagan complete with hot tub wiring already installed, just waiting for you to add your own spa! Life at Parker Cove means more than just a home it’s a lifestyle. Residents enjoy exclusive access to a sandy beach, swimming area, boat launch, and playground, along with a welcoming community surrounded by recreation opportunities year round. This property is part of a registered leasehold in place (not prepaid). The current annual lease cost is $6,227.87, and an additional yearly fee of currently $950 covers water, sewer, garbage, snow removal, road maintenance, and common area upkeep. Don't miss out on this stunning, affordable, professionally manicured lot. (id:46156)
4580 44th Street
Canyon, British Columbia
This is a unique opportunity to own Commercial property in the heart of Canyon. Home was once the golf course club house featuring 3 Bedrooms equip with full baths and a balcony each. Huge rec room. Awesome neighborhood, with a creek running through this beautiful property. Perfect for B&B but let your imagination explore all the possibilities Zoned C1 and in the ALR. Recent upgrades include 2014 Septic tank, 2016 Shingles, upgraded Vault roof insulation. Call your Agent for an appointment today! (id:46156)
811 Victoria Street
New Denver, British Columbia
Beautifully remodelled 3-bed, 2-bath manufactured home in the heart of New Denver with stunning glacier and mountain views. Bright open layout with new finishes throughout and large windows that bring the outdoors in. Spacious covered deck is perfect for relaxing or entertaining, while the huge shop provides endless options for storage, hobbies, or a dream garage. Just a short walk to the lake, and only a couple of blocks to schools, shops, and amenities. Ideal for families, outdoor enthusiasts, or as a year-round getaway. Enjoy swimming, kayaking, hiking, and biking right at your doorstep, and for motorcycle lovers, the region’s scenic winding roads are some of the best in BC. Move-in ready with fresh updates, plenty of space, and a prime location, this property offers the perfect mix of comfort, convenience, and adventure. (id:46156)
1404 Copper Mountain Court Unit# 33
Vernon, British Columbia
Built in Elevator just off the front entrance creates easy access to both floors and the outdoor space for all ages and accessibility levels. The home was masterfully in 2015 by ‘A Legacy of Designs Ltd.’ Still feels new. This finely finished 3 bedroom, 3 bath half duplex is located in the gated Bare Land Strata of Copper Mountain Villas. Open the front door to elegant main floor living including open concept living area, your primary bedroom, beautiful ensuite and walk-in closet, laundry room, powder room for your guests and a den/bedroom. Take a walk out onto the covered deck, sit by the cozy gas fireplace or prepare a meal in the gourmet kitchen and enjoy the lush mountain, lake and valley views. On the lower floor, which is easily access through the sweeping staircase or built in elevator, finds a large warm family room with access to your back patio and yard. A third bedroom with cheater ensuite is perfect for overnight guests. This home also includes air conditioning, central vacuum, security system, double car garage and gas outlet for BBQ. Located only 15 minutes from Silver Star Mountain, 10 minutes from Downtown Vernon and steps from the Grey Canal trail this home has it all. Truly a must see!! (id:46156)
7662 125 Street
Surrey, British Columbia
Price to sell, renovated & move-in ready, this home is located in West Newton. It comes with 6 bedrooms, 3 & half washrooms, living & dinning room, and a secondary suite mortgage helper. Also, the spacious design includes an in-law suite option, ideal for extended family, friends, or guests. Enjoy the convenience of being within walking distance to schools and Newton Athletic Park. Don't miss the opportunity! Come and see it for yourself! (id:46156)
3581 Sun Vista
Langford, British Columbia
New Exterior Paint, Stunning Mountain Views and 6 bedrooms (2 with no closets) including distant water glances of the straight of Juan de Fuca from your deck and most of your living space located at the end of a quiet cul-de-sac this private location provides all day sun & spectacular sunsets. Bright and full of light your open concept kitchen, living room, dining and family room offer tons of space for everybody. Cozy up to the double side fireplace in your living room watching the sun set. Escape into your primary bedroom with your fireplace, en-suite with soaker tub and huge balcony to watch the sun rise with your cup of coffee. Bring the outside in just off the family room you have a large patio great for summer BBQ and entertaining, 2 additional bedrooms and a main bath finish off the main.Two additional bedrooms or office and den for at home work spaces or a one/two bed in-law suite and double garage for the handyman of the family. A must view these homes rarely come up to buy! (id:46156)
20 Valeview Road
Lumby, British Columbia
Former show home for Monashee Azekura Ltd, this hand-crafted log home boasts an entirely custom interior with a show stopping view of the Coldstream Valley showcased in its floor to ceiling windows. Positioned on 4.9 gated, fenced, and cross fenced acres, this park-like property offers privacy and opportunity for livestock with a detached garage/shop and multiple outbuildings. Inside, a spectacular open-concept layout spans the majority of the main floor with endless views and access to the lovely wrap-around deck for al fresco dining. The kitchen contains stainless steel appliances, a log countertop island, and handsome Elmira wood-burning cook stove with stone chimney, in the adjacent living area an impressive river rock masonry corner fireplace adds warmth and ambiance. Beautiful pine feature posts and spruce purlins span the entire area. Also on the main floor, the master bedroom grants patio access, and an ensuite bathroom with antique claw foot bathtub. Upstairs, a large open space family room awaits, along with a second bedroom and bathroom. Below the main floor, a fully finished basement contains a second family room, third bedroom & 3 piece bathroom. This home also features Telus high speed fibre optic internet. Outside, an authentic stone circle awaits with fire-pit and horseshoe pits, as well as a 3-bay horse shelter with watering station and pastures, small animal buildings with pens, a utility shelter and a 30’ x 44’ garage with upstairs potential expansion. (id:46156)
1732 Oberg Johnson Road
Golden, British Columbia
Welcome to the Blaeberry Valley, just outside of Golden, BC. This 3,800+ sq ft home offers plenty of room for family and guests, with three bedrooms (including a spacious master suite) and two and a half bathrooms. The home has been thoughtfully updated, keeping a cozy country feel while adding modern comforts. The heart of the home is the inviting country kitchen with wood countertops, stainless steel appliances, and plenty of space to cook and gather. The vaulted ceilings in the living room give it that classic mountain-home feel, while the open layout makes it easy to relax or entertain. Step outside to the back deck, where you can enjoy the peaceful mountain views, soak in the bubbling hot tub, or host unforgettable summer BBQs with friends and family. Living here means enjoying the quiet of the Blaeberry Valley while still being just a short drive from Golden’s shops, restaurants, and outdoor adventures. It’s a great balance of tranquility and convenience. Contact your REALTOR® for more information or to book your private viewing. (id:46156)
3075 Waverly Road
Sorrento, British Columbia
Shuswap waterfront on Waverly Rd. in Sorrento The Shuswap is a very large lake and you can boat and waterski on any part of it. Where you choose to live on it, however is a very different matter. You could decide to reside at Seymour Arm or you may pick Sorrento. These are 2 alternatives with very different road access that makes them okay for some but not at all for others. The drive from Seymour to the TCH is well over an hour. From Waverly Rd in Sorrento it is less than 1 minute. In other words from this waterfront location you could work in Kamloops or Salmon Arm and have an easy commute. This means you would have a full time residence as well as a recreational property all in one. The access to shopping, golf and health facilities is easy so retirement is long term. The location is as good as it gets on the entire lake. This property has a perfect main home but there is also a beautiful guest house for the kids and grandkids. With the four beds in the loft there have been as many as 16 people in the homes at one time. And they can cook their own meals if you are taking a break. The buildings are side by side with gorgeous views of the Shuswap and a very gentle slope to the beach and dock. Maybe one of your grown up children would like to participate as a partner. This is the perfect property for that purpose. Please note that GST is payable on the sale. (id:46156)
231 Centennial Drive
Mackenzie, British Columbia
Four-level split, close to town and walking distance to Morfee Lake. This home features entry level with two bedrooms, full bathroom and laundry. Main level is large living room with fireplace, dining area with SGD to deck and kitchen. Upper level is large primary bedroom, plus another bedroom and a full bath. Basement with family room with fireplace and utility room. Vinyl siding, updated roof and updated vinyl windows - 2012, furnace - 2023, HWT - 2024. Single carport. Carport posts redone in 2016. Includes appliances. (id:46156)
7933 87 Avenue
Fort St. John, British Columbia
This four-bedroom, two-bathroom home offers modern comfort and convenience in a good location. Built in 2015 by Normark, it features an open-concept main living area perfect for entertaining, along with a spacious family room for relaxing evenings. Situated on a fenced corner lot, you'll enjoy extra outdoor space and privacy. Conveniently located close to schools, shopping, and transit, this home is ideal for families looking for both style and functionality. (id:46156)
10570 Holly Park Lane
Surrey, British Columbia
New flooring, New appliances, New closet organizers and Fresh paint! This bright two-bedroom, one-bath townhouse offers a comfortable and modern living space in an excellent location, just minutes from Highway 1 with easy access to Guildford Mall, the library, and the community center. The home features two spacious balconies, perfect for relaxing or entertaining. Set in a beautifully maintained complex with a peaceful atmosphere, this property provides both privacy and convenience. Move-in ready and waiting for you to call it home! (id:46156)
1747 Old Ferry Road
Kamloops, British Columbia
Discover the ultimate riverfront lifestyle in this incredible Monte Creek home, perfectly positioned on one of the South Thompson River's best spots. Just a scenic 20-minute drive from Kamloops, this 0.36-acre gem offers a truly exceptional living experience. The main floor welcomes you with a comfortable living room featuring engineered hardwood flooring. The updated kitchen is a chef's delight, boasting stainless steel appliances, a gas stove, and a fridge with water/ice dispenser. Enjoy meals in the dining area, complete with built-in counter cabinets and space for your hutch. Down the hall, you'll find a 4-piece bathroom, a guest bedroom, and the master bedroom, which offers breathtaking river views and French doors leading directly to the expansive sundeck. The lower level expands your living space with an additional bedroom, a versatile rec room, and a 3-piece bathroom. You'll also appreciate the convenient laundry area, a spacious utility room for ample storage, and a mudroom with direct access to the garage. Step outside and be captivated by your private oasis. The partially covered 14x42 deck is perfect for entertaining or simply soaking in the serene surroundings. A generous, manicured lawn gently slopes down to your 30ft aluminum gangway and 20x10 dock, inviting you to enjoy endless days on the water. The property also features ample exterior parking and covered RV/boat parking, ensuring all your toys are securely stored. (id:46156)
7375 Porcupine Road Unit# B6 Lot# 13
Big White, British Columbia
Exceptional opportunity to own one of the few 4-bedroom, 2.5-bath, 2-story condos at Big White, located in the highly desirable Winter Ridge complex. This rare gem is perfectly situated for mountain enthusiasts, offering one of the only true ski-in/ski-out experiences, right on the iconic Perfection Run. Wake up to breathtaking mountain views and enjoy the convenience of being just a 2-minute walk from Big White’s vibrant village, where shops, dining, and entertainment await. Designed with both comfort and practicality in mind, this spacious condo has undergone significant recent updates, including brand-new flooring throughout, creating a modern and inviting atmosphere. The thoughtfully designed layout provides ample room for family and friends, making it an ideal retreat for memorable getaways or year-round living. Winter Ridge offers a variety of amenities, including 3 communal hot tubs perfect for relaxing after a day on the slopes, and a private storage locker conveniently located at your front door for easy access to your gear. The combination of stunning views, unmatched ski access, and proximity to the village sets this property apart as a rare find at Big White. Whether you’re seeking a serene mountain escape or an investment opportunity in one of Canada’s premier ski destinations, this unique condo checks all the boxes. Don't miss your chance to own a piece of Big White's best. Schedule your private viewing today and experience the ultimate in alpine living! (id:46156)
306 8497 Young Road, Chilliwack Proper South
Chilliwack, British Columbia
NO GST or PTT for qualifying 1st time buyers ! Chilliwack's best value condos with 113 suites and 19 floor plans. No age restriction and pet friendly. Features include, Air Cond, Quartz Counters, 6 quality Appliances, King Size Bedrooms, Wide plank scratch resistant flooring, LED lighting, Window Blinds, Screens, 9' Ceilings, Glass Solarium Deck Enclosure, plus this one has a huge extended patio as limited common property for just this suite. Low strata fees, Fitness room, Pool Table, Ping Pong Table, Car wash and Vac, Extra Parking, Storage, EV Car Charge Available & Much More! Open House 12:00-4:00 weekends or by private appt. (id:46156)
327 8497 Young Road, Chilliwack Proper South
Chilliwack, British Columbia
NO GST or PTT for qualifying 1st time buyers ! Chilliwack's best value condos with 113 suites and 19 floor plans. No age restriction and pet friendly. Features include, Air Cond, Quartz Counters, 6 quality Appliances, King Size Bedrooms, Wide plank scratch resistant flooring, LED lighting, Window Blinds, Screens, 9' Ceilings, Glass Solarium Deck Enclosure, plus this one has a huge extended patio as limited common property for just this suite. Low strata fees, Fitness room, Pool Table, Ping Pong Table, Car wash and Vac, Extra Parking, Storage, EV Car Charge Available & Much More! Open House 12:00-4:00 weekends or by private appt. (id:46156)
134 916 Orono Ave
Langford, British Columbia
Project now fully completed ready for immediate occupancy! NO property transfer tax and developer will PAY THE 1ST YEARS STRATA FEES! See the difference of European design and craftsmanship. This unit features two bedrooms each with ensuite bathrooms, main floor powder room, and open concept living space. Features not seen elsewhere include triple glazed windows, steel roofs, fully ducted multi-zone heat pump / air conditioning systems, custom closet systems, solid core interior doors with magnetic latches and more. No BC Property Transfer Tax, 30 year amortization CMHC mortgages, low strata fees, two dedicated parking spots, possible 35 year amortization through our financing partner. Location is very central and walkable to all downtown Langford amenities.See the difference of European design and craftsmanship. (id:46156)
717 12th Avenue Unit# 8
Invermere, British Columbia
Why choose between a ski chalet and a summer lake house when you can have it all? Located in the heart of Invermere, this single-level corner unit is the perfect year-round headquarters for your mountain lifestyle. You are minutes from first tracks at Panorama Mountain Resort and it’s even easier than you think. The shuttle bus to Panorama is located just a block and a half away, meaning you can skip the drive and be on the chairlift in minutes. Whether you are hitting the links, shredding the trails, or exploring the warm waters of Lake Windermere, you are surrounded by the valley’s best recreation. When you aren’t outdoors, you are steps away from the best of downtown. Walk to coffee shops, restaurants, and local boutiques with ease. The Ultimate Investment Opportunity. Not only is this a dream getaway, but it is also a savvy financial move. This property is Short-Term Rental (STR/Airbnb) friendly, allowing you to generate significant income when you aren't using it. With no stairs to worry about, a private yard for your pets (yes, 2 are allowed!), and a location that puts the entire valley at your doorstep, this rancher offers the ultimate ""lock-and-leave"" lifestyle. With this level of convenience and rental flexibility, why would you want to buy anywhere else? This is the most accessible and smartest way to own your piece of the valley. (id:46156)


