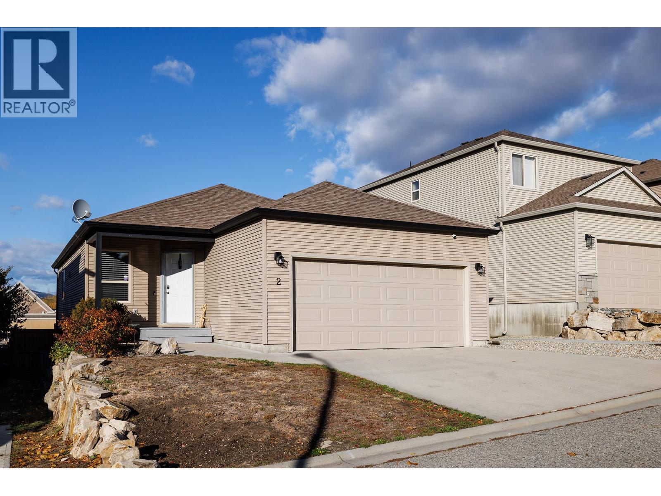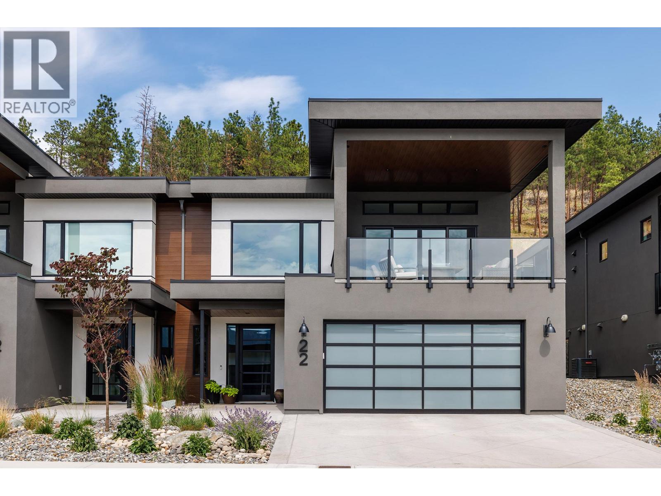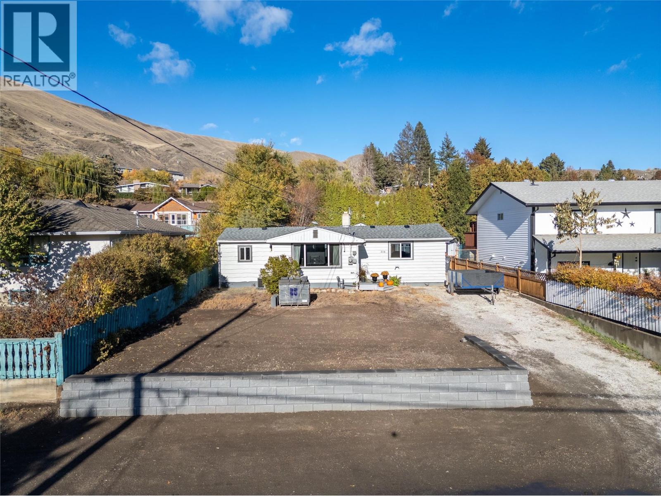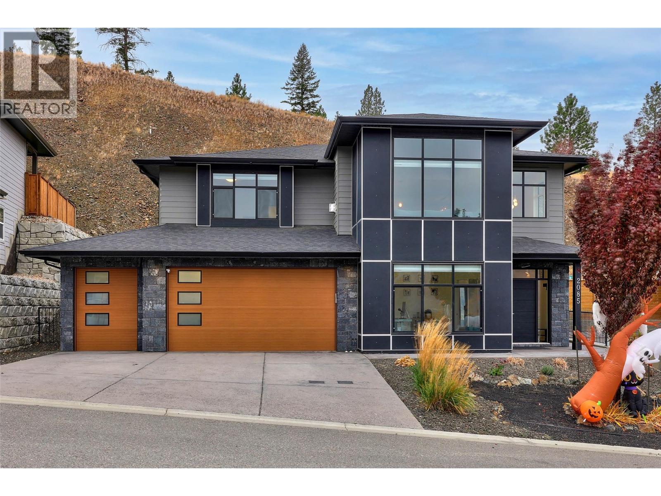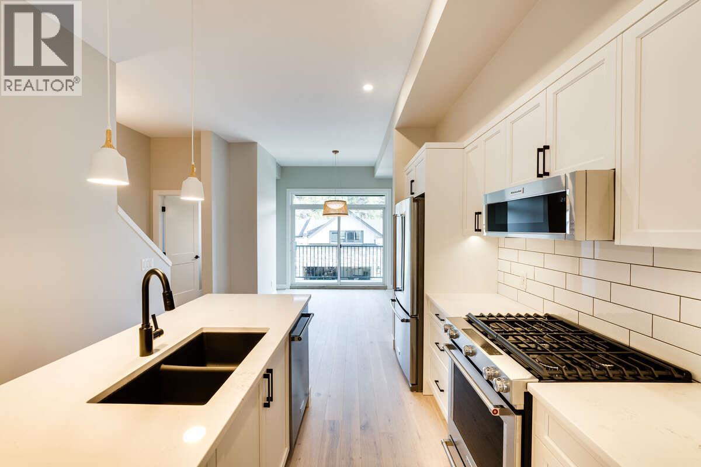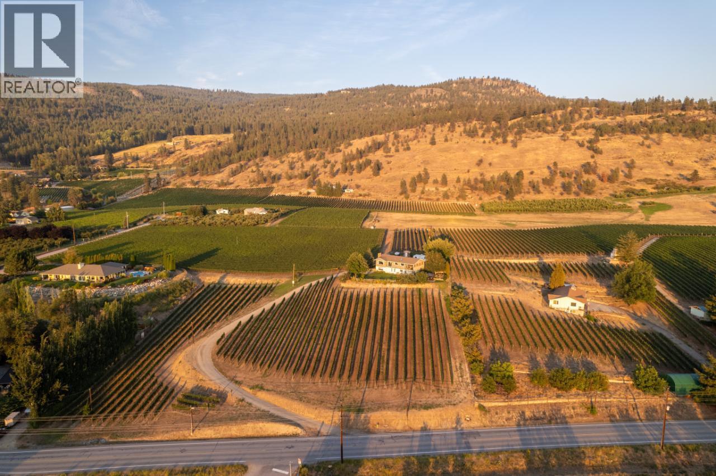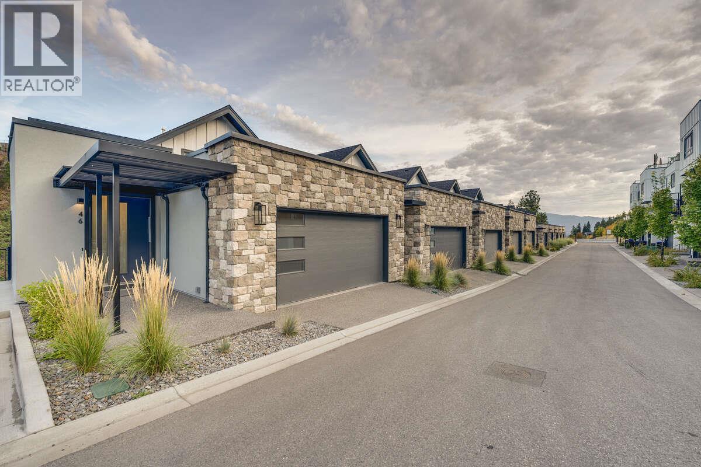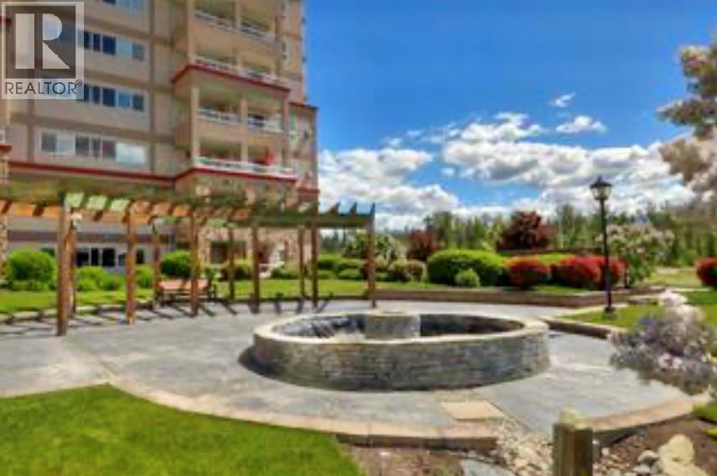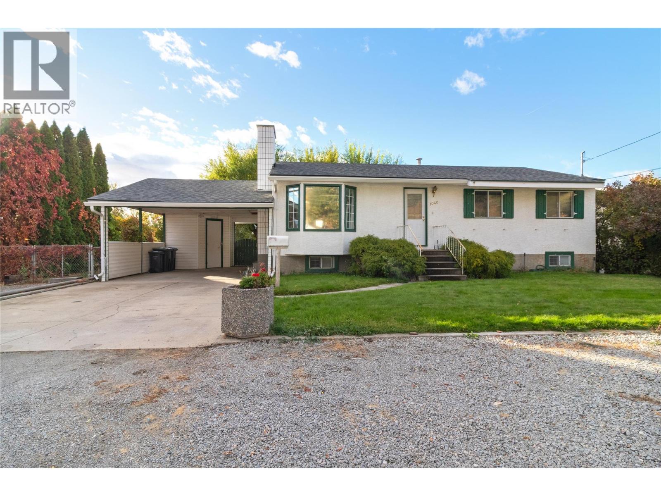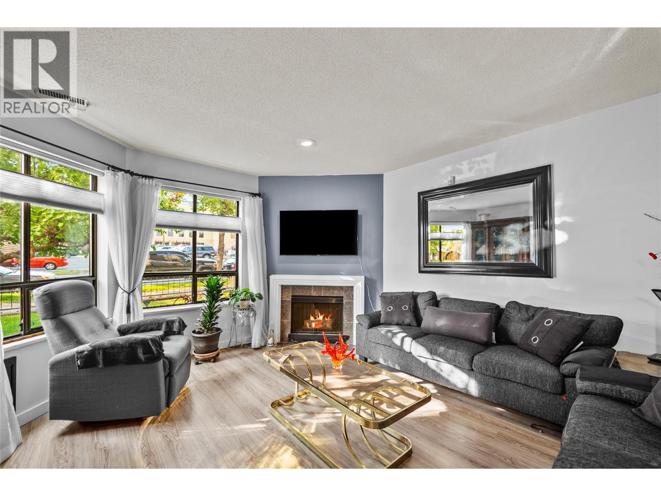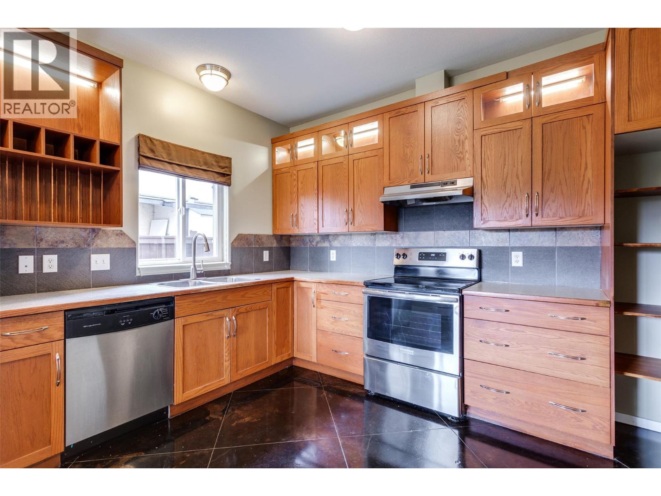11392 Lodge Road Unit# 2
Lake Country, British Columbia
The ideal first home with income potential. Set in the heart of Lake Country, this bright & beautifully maintained home features a flexible 5-bedroom layout with a self-contained 2-bedroom suite perfect for first-time buyers seeking a mortgage helper or families needing space for extended or visiting family. The main level offers three bedrooms on one floor, a spacious open-concept design with vaulted ceilings, & mountain views. A gas fireplace centers the living room, flowing seamlessly into the dining area & a freshly updated kitchen with repainted white shaker cabinetry, granite countertops, stainless steel appliances, & a breakfast peninsula ideal for casual dining. Step outside to the covered deck to enjoy morning coffee or sunsets overlooking the landscaped yard. The primary suite includes a walk-in closet & 4-piece ensuite, while two additional bedrooms & a full bath complete the level. The bright lower-level suite offers a separate entrance, full kitchen, dining area, cozy gas fireplace, & direct walkout to a covered patio & fenced backyard. Recent updates include fresh paint , refinished kitchen cabinets and new carpet, ensuring a move-in-ready home with nothing left to do. Additional features include two laundry areas, ample storage, a double garage with built-in shelving, & RV/boat parking. Located in a peaceful Lake Country community near schools, shops, trails and wineries, this home perfectly blends comfort, versatility, & long-term value. (id:46156)
9201 Okanagan Centre Road W Unit# 22
Lake Country, British Columbia
Experience elevated Okanagan living in this luxury lakeview home at Lake Country Villas, perfectly perched above Okanagan Lake and just minutes from seven-plus award-winning wineries. This stunning 3-bedroom, 3-bath walk-up home offers over 2,700 sq. ft. of refined living space with expansive panoramic lake views. Designed with premium materials and Fisher & Paykel integrated appliances, the home features 9’–11’ ceilings on the main, 10’ ceilings down, and a bright, open layout ideal for entertaining or relaxing. Enjoy two covered decks, a spacious 3-car tandem garage, and over $34,000 in thoughtful upgrades including a wet bar with fridge, hardwood stairs, wood-look vinyl downstairs, epoxy-coated garage floor, water softener system, and a ceiling fan in the primary suite. The private primary retreat showcases full lake views and a spa-inspired ensuite, while the home’s Modern Farmhouse Palette and fully engineered design ensure optimal sightlines and timeless appeal. Perfect for year-round living or lock-and-leave convenience, this is Okanagan living at its finest! This nearly new home has NO GST applicable! (id:46156)
356 Tingley Street
Ashcroft, British Columbia
If you’re ready to downsize and simplify life, this one-level rancher is the perfect fit. Located in Ashcroft, one of the sunniest communities in BC, this well-kept 2-bedroom home offers easy living without the stairs. Inside, you’ll find tasteful updates throughout most of the updates were done in 2015, including modern vinyl plank flooring, an updated kitchen and bathroom, fresh paint, and newer windows, furnace and roof! Hot water tank is 2017, and a bonus new A/C to keep you cool all summer. Step outside to a private, fully fenced backyard with raised garden beds and multiple sheds for storage. The seller has recently added a workshop and a retaining wall out front, and there’s also a chicken coop that can stay or go depending on your plans. Whether you’re retiring, looking for a low-maintenance lifestyle, or investing in a welcoming community with great weather, this home is move-in ready and waiting for you. (id:46156)
2085 Galore Crescent
Kamloops, British Columbia
Experience modern living in this stunning home located in the highly desirable Juniper West community. This property blends contemporary design with everyday functionality. The main level offers a seamless open-concept layout featuring a stylish kitchen with quartz countertops, stainless steel appliances, and a walk-in pantry that flows effortlessly into a bright living room anchored by a custom gas fireplace, creating the perfect setting for family gatherings or quiet evenings in. The spacious dining area flows effortlessly into the private backyard with patio and your own putting green— ideal for entertaining or relaxing in any season. Three generous bedrooms complete the main floor, including a beautiful primary suite with a walk-in closet and an elegant ensuite finished with custom tile work. Downstairs, the lower level impresses with a grand entryway, a versatile den or office, and a large rec room offering endless possibilities. You’ll also find the laundry room, additional bedroom and bathroom. The oversized triple garage offers abundant space for vehicles, storage, or a workshop. A truly exceptional home that combines luxury and practicality in one of Kamloops’ most sought-after neighbourhoods. (id:46156)
1550 Union Road Unit# 15
Kelowna, British Columbia
For more information, please click Brochure button. Experience refined lakeside living in this Interior Juniper townhouse at Pondside Landing, offering 1,502 sq. ft. of contemporary comfort in the Modern Farmhouse colour palette. This thoughtfully designed 3-bedroom, 3-bathroom home features an open-concept layout and a private rooftop patio perfect for relaxing or entertaining. The tandem two-car garage provides ample parking and storage, while the partially covered rooftop terrace captures tranquil mountain views. Located just 10 minutes from downtown Kelowna and the airport, Pondside Landing is part of the vibrant Wilden community, surrounded by natural beauty, walking trails, and scenic ponds. Future amenities include the Wilden Market Square and Wilden Elementary School, both just steps from your door. Enjoy nature at your doorstep with nearby parks and trail networks. GST applicable. All measurements are approximate. (id:46156)
1116 Naramata Road
Penticton, British Columbia
Welcome to the Duncan Vineyard Estate, a timeless heritage tracing back to the 1800s. This exclusive offering is one of the last remaining authentic vineyard legacies in the Okanagan Valley. Perched upon 42 pristine acres of fertile land, with 7 acres of award-winning Chardonnay and Merlot vines, plus at least 17 acres remain for planting. Take in the breathtaking views that span across two lakes and face directly westward at sunset. This idyllic winery location offers boundless opportunities, with 34 acres falling outside the agricultural land reserve. Can you envision creating a collection of premier home sites on the coveted Naramata Bench, surrounded by world-class wineries and just a short five-minute drive from the heart of Penticton? This extraordinary property awaits, offering the perfect blend of heritage and modern luxury for a world-class winery, home sites, or perhaps a boutique hotel. For more details, please contact the listing advisors or your real estate professional. All measurements are approximate. Duplicate Listing MLS# 10367160. (id:46156)
891 Regent Crescent
Kamloops, British Columbia
Fully renovated and located in a fantastic, family-friendly neighbourhood, well-established and within walking distance to one of Kamloops’ best elementary schools, 891 Regent Cres. cannot be missed if you want to live in the Aberdeen community! This home has 3 bedrooms upstairs, and the primary bedroom has a walk-through closet area to its own ensuite. Boasting a brand-new kitchen with quartz counters, new paint in the entire home, and new flooring, there are subtle but very much appreciated hints to the renovation that make it stand out and have individual character, which make this house a home for a long time to come. The home also contains a true in-law suite for a mortgage helper, perfect for a family with the shared main entry that could be converted to a separate entrance if needed. The in-law suite boasts an open floor plan and a good-sized bedroom, full bathroom and yet again, a brand-new kitchen with brand-new appliances, including a separate laundry from the main living area for ease of use. Don’t miss out on this incredible home with heartwarming updates within an amazing family-focused community. (id:46156)
1550 Union Road Unit# 46
Kelowna, British Columbia
For more information, please click Brochure button. Discover Unit 46 – The Elderberry Plan at Wilden’s Pondside Landing, a stunning corner townhouse offering 2,741 sq. ft. of bright, contemporary living in the Warm Nordic colour scheme. This home is the last available corner unit with the GST incentive, featuring direct water views and exceptional natural light throughout. The split-level design provides a spacious and functional layout with 3 bedrooms, 3 bathrooms, and a study. Enjoy three outdoor living areas—a large deck off the main level, a private balcony off the primary suite with a 5-piece ensuite and walk-in closet, and a covered patio extending from the walkout basement. The main floor showcases an open living area with a gas fireplace, while the lower level includes two bright bedrooms and a family room opening to the patio. A side-by-side double garage connects conveniently to a well-designed laundry room. Ceiling heights range from 9' in the basement, 10' on the main floor, 8' in the upper bedroom, and up to 11' in the study, enhancing the home’s sense of openness and light. Located just 10 minutes from downtown Kelowna and the airport, Pondside Landing offers a peaceful yet connected lifestyle, surrounded by trails, ponds, and future amenities like Wilden Market Square and Wilden Elementary School. All measurements are approximate. (id:46156)
1967 Underhill Street Unit# 604
Kelowna, British Columbia
Experience 1,365 sq. ft. of quality finishings in this bright, open-concept home featuring 2 bedrooms, a den, and 2 full bathrooms, including a spacious 4-pc ensuite. Enjoy a stylish kitchen with stainless steel appliances, a formal dining area, and a cozy living room with a gas fireplace leading to a massive covered deck with stunning south views of Mission Creek. This sought-after steel and concrete building offers top amenities: a heated indoor pool, hot tub, social room, secure underground parking, and an additional storage unit conveniently located on the same floor. Pets welcome (1 small dog or cat). Central air and efficient forced-air heating ensure year-round comfort. Steps from shopping, dining, and fitness centers, this home has it all! (id:46156)
1040 Cactus Road
Kelowna, British Columbia
Charming home wonderfully maintained over the years, main floor with open concept is warm & inviting with 1 bed plus den could be converted back to 3 beds on main floor; lower level with full bath; easy to add more beds; fantastic super convenient location; schools, amenities and shopping just a short distance away; Affordably priced. (id:46156)
338 Nicola Street Unit# 108
Kamloops, British Columbia
Work from home or downsize in comfort at Ashley Court, one of Kamloops’ most well-maintained 55+ communities, just steps from Royal Inland Hospital, the YMCA, and downtown shopping. This bright and functional 2-bedroom, 2-bathroom home offers the convenience of main-level living with private outside access. Secure underground parking includes a car wash bay and workshop, while additional lockers provide storage for bikes, canoes, or seasonal gear. Inside, enjoy modern efficiency with a gas furnace, air conditioning, and gas hookup for your barbecue. The kitchen is equipped with five appliances, all still under warranty. Ashley Court residents enjoy a true sense of community with amenities such as a common room, fitness area, and regular social events. Whether you’re looking for a low-maintenance lifestyle, a secure place to work from home, or proximity to downtown, this property offers the perfect balance of comfort, convenience, and connection.. Contact Agent for more information & to book your exclusive viewing. (id:46156)
860 Glenwood Avenue
Kelowna, British Columbia
Very Rare Legal 3-Plex Total 6 Bedrooms 4 Full Baths. Amazing investment opportunity just a short few short blocks to the hospital and the Lake to the West and less than 1 block to the Ethel Street bike corridor to the East. Each unit has a living room, kitchen, dining room and 2 pcs bath on the main floor with low maintenance polished concrete floors, 2 bedrooms upstairs. Front unit has two primary bedrooms, each with their own 4 pcs ensuite and access to south facing deck. The other 2 units have 2 bedrooms with 1 full bath. All appliances are less than five years old and each unit comes with storage shed. All units are now rented can be viewed with an accepted offer. Unit 3 it is a mirror image of unit 2. Tenant in unit 3, is month to month. The other 2 are on 1 year lease ending February 1, 2026. Proudly presented by Brian Main Royal LePage Kelowna, Call, Text or Email me for more information 778-215-7258, brianmain@royallepage.ca (id:46156)


