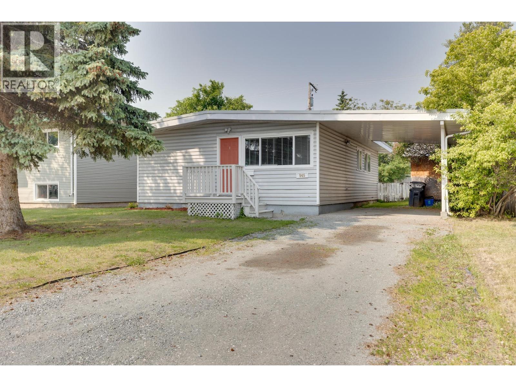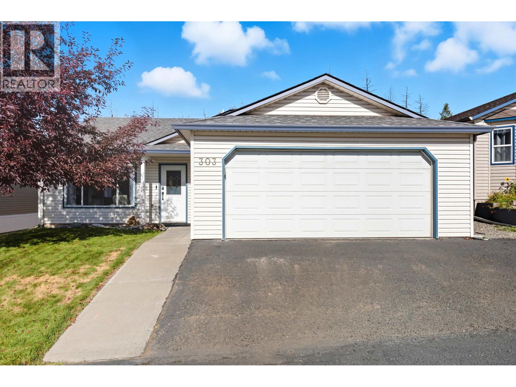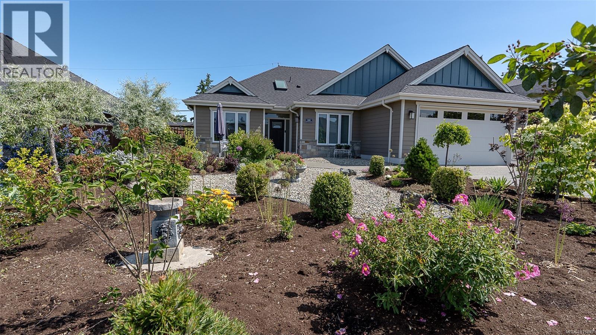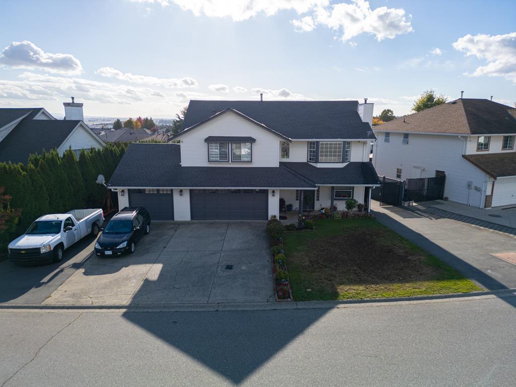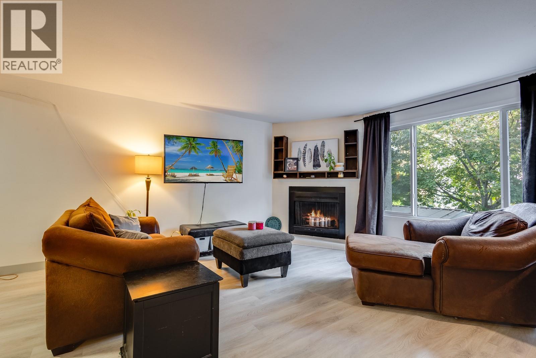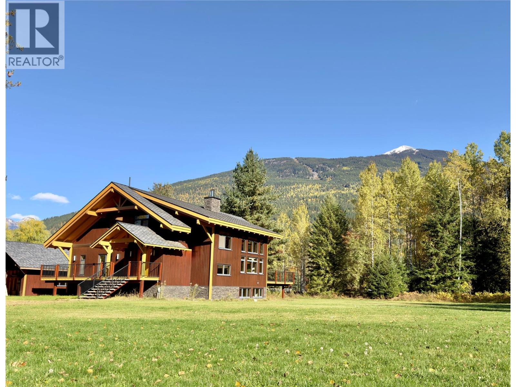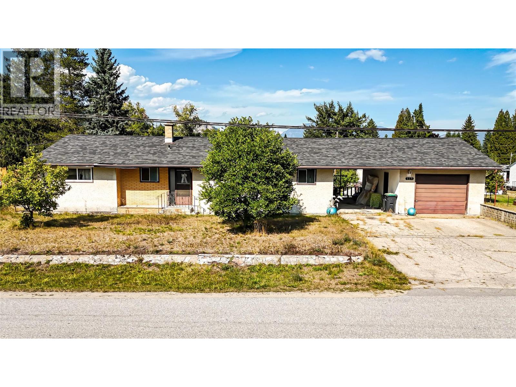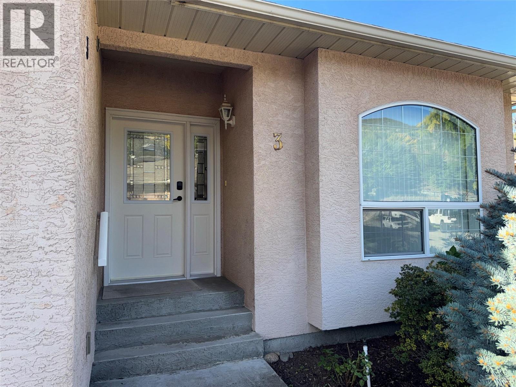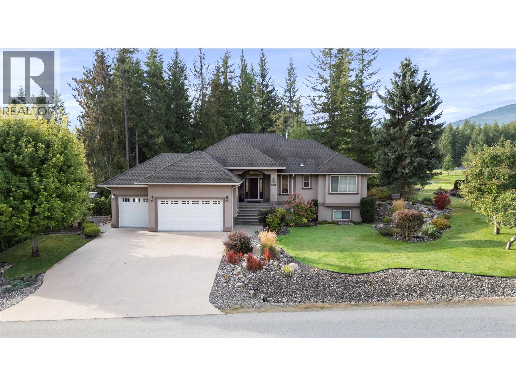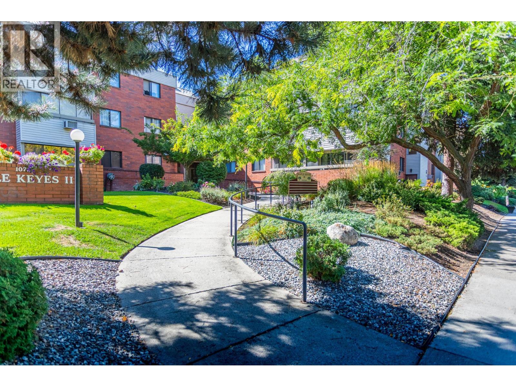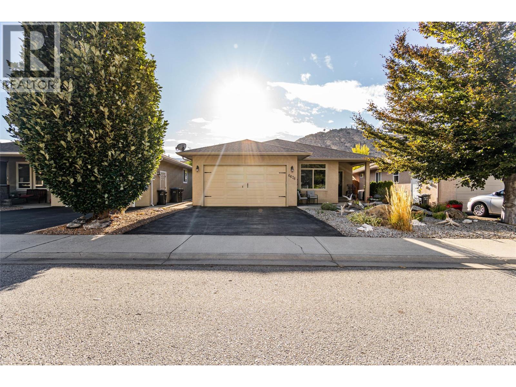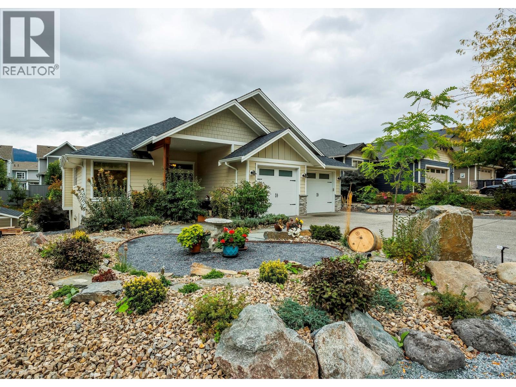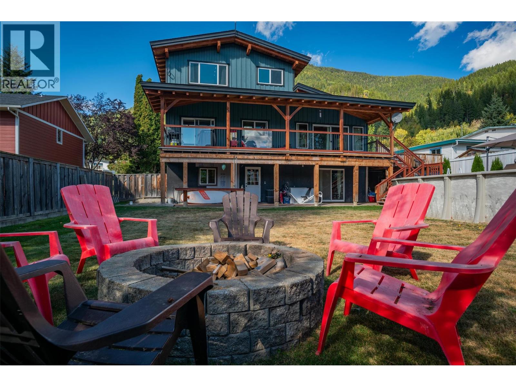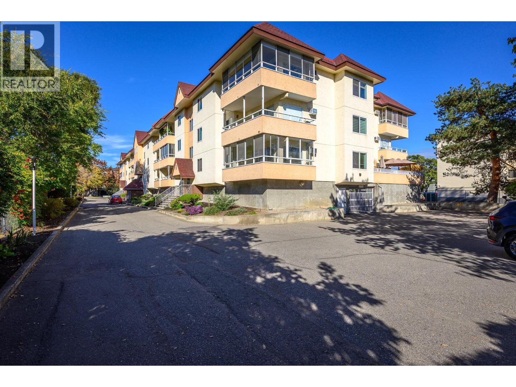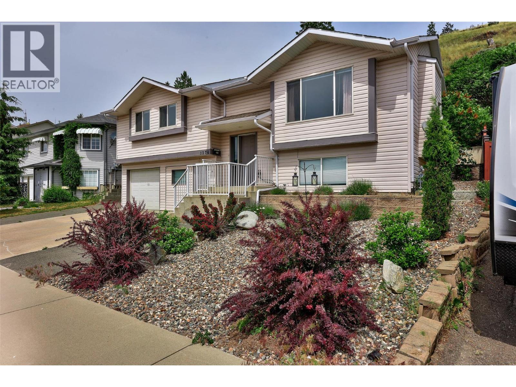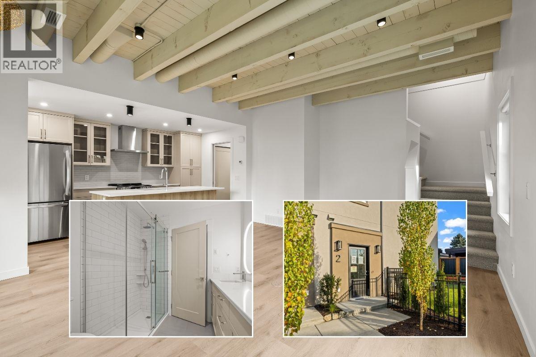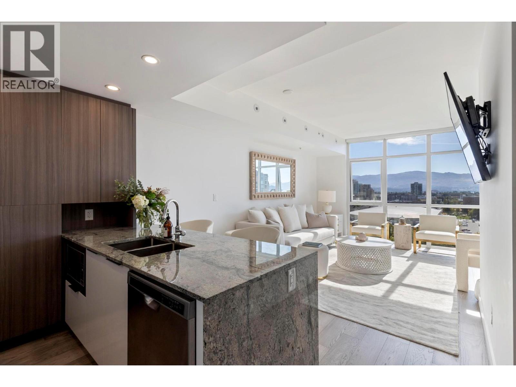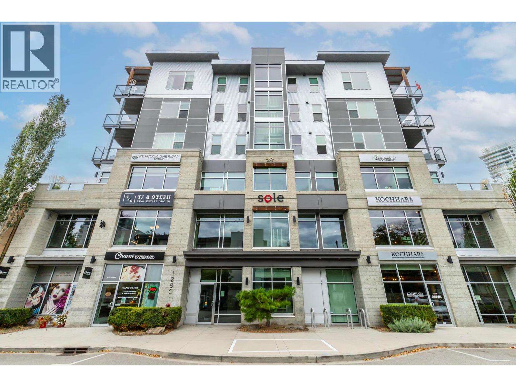545 Ewert Street
Prince George, British Columbia
1st time home buyer, Investor, or Downsizing, this Gem fulfills all these needs. Featuring three bedrooms, large open kitchen and living area, laundry and storage. Fully fenced backyard with a Patio. Carport and Shed. Lots of updates throughout the home including updated kitchen cabinets, updated bathroom and recently installed luxury vinyl flooring. Conveniently located in town close to all amenities. Currently Tenanted with no formal agreement and paying $1700/month. Tenant will stay or leave (whichever is preferred) and has agreed to pay $1900/ month (id:46156)
7100 S Kelly Road
Prince George, British Columbia
Updated Five Bedroom, three bathroom Rancher home with roomy mortgage helper suite in Basement with its own OSBE on large 0.38 acre corner lot. Conveniently located walking distance to Shas Ti Kelly Road Secondary School, Heather Park Elementary School and Hart Shopping Centre. In addition to an attached double garage the home has a 28' x 34' High ceiling shop with radiant heat & single Garage door located at back of property with its own entrance off Turner Road. There is also room on lot for RV parking. Updates just completed include fresh paint, complete new exterior siding, attached double garage finished with new drywall. This is an ideal home for a family and Dad that needs a great shop with radiant overhead heat for his hobbies. Quick possession possible. (id:46156)
694 Walkem Street
Quesnel, British Columbia
* PREC - Personal Real Estate Corporation. Charming and updated character home in the heart of North Quesnel! This well-cared-for 4 bed 2 bath 1.5-storey with full basement is just steps from the hospital, Fraser River, Riverwalk Trail, and all downtown amenities. Inside you’ll find a stunning white kitchen with quartz countertops, stainless steel appliances, and a gas stove—perfect for home chefs! Both bathrooms are modern and stylish, one featuring a beautifully tiled 4 foot standup shower. Additional updates include a newer roof and vinyl windows. The fenced yard, covered deck with BBQ hookup, detached garage, and convenient loop driveway add comfort and function. Sitting on a large double lot with two titles, this property offers space, character, and lasting value in one of Quesnel’s most sought-after areas! (id:46156)
27 4619 Queensway Drive
Terrace, British Columbia
Very affordable 2 bedroom home located in Timberland Trailer Park. This home features an updated exterior package with new metal skirting, vinyl siding, windows, and metal roofing. Inside the home has been drywalled, mudded, and taped ready for primer and paint. There's a newer kitchen with a nice open floorplan to the livingroom. Finish off the primary bedroom renovations and update the bathroom to your liking and you'll have a solid home for years to come! Home recently had a full electrical inspection for added piece of mind. Outside there's a huge sundeck with a storage room and a fenced yard. This home is priced to sell! This is a great option if you are looking to get into the market or downsize! (id:46156)
303 Jersey Place
Williams Lake, British Columbia
* PREC - Personal Real Estate Corporation. Completely renovated from top to bottom, this stunning rancher delivers the perfect mix of style, comfort, and convenience. Step inside to discover bright open living spaces finished with modern flooring, fresh paint, and beautifully updated bathrooms. The inviting gas fireplace creates the perfect focal point in the spacious living room, while the kitchen and dining area flow effortlessly for entertaining or everyday comfort. Offering 3 bedrooms, 2 bathrooms, and a double garage, this home is designed for low-maintenance living without compromise. Outside, enjoy one of the few private fenced yards with lush green space and a cozy patio—ideal for morning coffee or evening gatherings. Tucked in a quiet neighbourhood just minutes from all amenities, this home redefines move-in ready. (id:46156)
783 North Ospika Boulevard
Prince George, British Columbia
Pride of ownership is evident in this family home. It is located in a great neighbourhood close to amenities, schools, and walking trails. Upstairs is bright and clean, with a large living room, an open-concept kitchen and dining room, 3 bedrooms, and a 4-piece bathroom. Downstairs you find a spacious family room with a wood stove, a flex/storage room with a wood chute, another large bedroom, and a 3-piece bathroom. Many big ticket items have been taken care of: 2012 furnace, approx. 2020 roof, and updated vinyl windows throughout. Outside you can enjoy the large covered deck with a built-in gas hook up for your bbq. The back yard is fully fenced, and there is a detached workshop with power, a greenhouse, and RV parking! (id:46156)
2972 Sullivan Crescent
Prince George, British Columbia
Located in a safe and family-friendly neighbourhood. Family home with double garage and a basement suite. Large foyer and office or guest room on the lower level. High ceilings and plenty of natural light on the main floor. Family room with natural gas fireplace. Formal dining room. Bright living room. Updated kitchen with eating area and deck access. Three beds on the main. Primary with walk-in closet and an updated ensuite with shower. Main bath with jacuzzi tub. Basement features a two bedroom suite with side entrance and shared laundry. Double car garage. Beautiful backyard with sundeck, patio and fire pit. Room for a garden. Walking distance to a park with playground. Close to the University, shopping and major bus routes (id:46156)
1000 Brookfield Cres
Parksville, British Columbia
Welcome to your dream retreat in Mountain View Estates! This immaculate 3-bed, 2-bath executive rancher blends comfort, style, and tranquility. Bright and airy with vaulted ceilings, skylight, and oversized windows, the open-concept layout is perfect for relaxed living. The gourmet kitchen features quartz counters, stainless appliances, and a walk-in pantry. The spacious primary suite offers a spa-inspired ensuite with heated tile floors and walk-in closet. Enjoy sunny afternoons in the private south-facing courtyard or entertain in the beautifully landscaped backyard with covered deck, gardens, and fruit trees. Just minutes to Morningstar Golf, Wembley Mall, and beaches, you'll love the blend of community and nature. Extras include a double garage with attic storage, hot water on demand, central vac, and Gemstone Lighting for year-round curb appeal. Discover the ideal lifestyle with easy access to Parksville, Qualicum Beach, and all the beauty of Vancouver Island! (id:46156)
3327 Wagner Drive
Abbotsford, British Columbia
Best Location in West Abbotsford! Renovated home with triple garage featuring bright living room, dining area, family room, modern kitchen, and 4 spacious bedrooms with 2 full baths for owner use. Fully finished basement offers a 2-bedroom legal suite with separate entry - great mortgage helper! Walking distance to schools, grocery stores, gym, law offices, pizza shop, Punjabi clothing boutique, and parks. Close to all amenities, Highway 1, and High Street Mall. A must-see property in prime location! (id:46156)
1471 Inkar Road Unit# 29
Kelowna, British Columbia
Welcome to 29-1471 Inkar Road. Centrally located, this 4-bedroom, 2-bath home delivers comfortable living across three well-planned levels, perfect for first-time buyers or growing families who want space without sacrificing convenience. With over 1,450 sq. ft., the layout offers three bedrooms upstairs, keeping everyone close, while the lower level provides lots of options whether it be a private bedroom for the teenage that needs their space or the perfect media room for the family to hang out.The main floor with the kitchen, living and dining room create a space designed for everyday comfort. Two parking stalls add practicality, and the location simply can’t be beat. You’ll be minutes from shopping, schools, the beach, parks, and transit. Close to everything that makes life easy and enjoyable. Whether you’re starting out or settling in, this home is a rare find that offers lifestyle, value, and location all in one smart package. (id:46156)
3266 Airport Way
Revelstoke, British Columbia
A property of true distinction, this custom-built 4,300 sq. ft. timber frame estate rests on 2.09 acres at the base of Revelstoke Mountain Resort and the Revelstoke Cabot Golf Course. A rare example of Swiss hand-detailed carpentry, the residence showcases age-old post-and-beam construction executed with uncompromising precision—an architectural achievement seldom available in Western Canada. Every element of this home reflects mastery in design and engineering, from staggered 2x12 construction and triple-glazed tilt-and-turn imported windows and doors, to the advanced geothermal heating system, Belgium Stuv wood stove, 400-amp electrical service, and robust ICF foundation. These uncompromising details combine to deliver enduring strength, efficiency, and refinement. Inside, the primary suite offers a luxurious five-piece ensuite, walk-in dressing room, and a private bonus hideaway—perfect as an exclusive storage retreat or imaginative play space. A secondary main-floor suite provides elevated privacy for visiting guests. The grand entertaining spaces are defined by an oversized chef’s kitchen and dining area, flowing into a striking great room with floor-to-ceiling windows that capture unobstructed alpine views. Custom railings, expansive decks, and rich natural finishes frame the home’s dramatic silhouette against the mountains. A residence of this caliber—melding Swiss-crafted artistry with modern luxury—is exceedingly rare. Private viewing by appointment only. (id:46156)
115 101st Street
Castlegar, British Columbia
Located in the desirable Blueberry Creek subdivision of Castlegar, this spacious property at 115 101 Street offers incredible potential for the right buyer. Set on a .29-acre flat lot, this over 3,000 sq.ft. home is just a short walk to local schools and a nearby park—making it a great option for families or investors. The home features 4 bedrooms, 2 bathrooms, a generously sized living room, and a rec room, offering ample space for comfortable living. Additional highlights include excellent storage areas, a workshop space located beneath the 420 sq.ft. garage, and a newer roof that provides solid structural protection. While the home does require substantial updating and maintenance, it presents a great opportunity to build equity and customize a large home in a prime location. Please contact a REALTOR for interior photos prior to booking a showing. All offers must be made subject to court approval. (id:46156)
2205 Rockland Avenue Unit# 3
Trail, British Columbia
Welcome to this 2 bedroom and 3 bathroom half duplex located in the sought-after Benchmark Estates strata. With a functional layout and beautiful views over East Trail towards the river, this home offers both comfort and potential. The main floor features two bedrooms, including the principle bedroom with a private ensuite. A large front window in the living room fills the space with natural light, while the dining area off the kitchen makes entertaining a breeze. Step out onto the covered patio and enjoy your morning coffee while overlooking the nicely landscaped yard and a bit of lawn space perfect for low-maintenance outdoor living. Downstairs, the basement offers endless possibilities with plenty of space for a gym, studio, sewing room, or additional storage. A third bathroom adds to the flexibility and convenience. Additional features include a single garage, great curb appeal in a quiet, well-kept 55+ strata community. Don’t miss your opportunity to enjoy easy living in this lovely East Trail location. Call your agent to view today! (id:46156)
2706 Golf Course Drive
Blind Bay, British Columbia
PARKLIKE SETTING.....This beautifully crafted custom home is perfectly positioned on the 3rd hole of Shuswap Lake Golf Course. The open-concept design showcases a chef’s kitchen with quartz countertops, large island, ample cabinetry, stainless steel appliances, and a gas stove. The living room exudes warmth with vaulted ceilings, hardwood floors, and a stunning floor-to-ceiling natural gas rock fireplace. The spacious primary suite features a walk-in closet and a spa-inspired en-suite with double sinks, soaker tub, and separate shower. The main floor also offers a second bedroom, full bathroom, laundry area, and two private decks—each with gas hookups—ideal for enjoying our Shuswap seasons. The lower level is made for entertaining, complete with a wet bar, cozy family room with fireplace, two guest bedrooms, an office with patio access, and two full bathrooms—one with easy access to a patio wired for a hot tub. Rare for a golf course setting, the backyard offers true privacy with mature landscaping, a tranquil pond and waterfall, and a covered patio. A triple garage provides ample space for vehicles and toys, while a dedicated dog run keeps your pet safe. This thoughtfully designed home combines luxury, comfort, and privacy—an exceptional opportunity you won’t want to miss. (id:46156)
1075 Bernard Avenue Unit# 110
Kelowna, British Columbia
Welcome to urban living at its finest! This beautifully appointed 1 bed, 1 bath condo is perfectly situated on the cusp of the vibrant core of Downtown Kelowna, just steps from Okanagan Lake, cafes, restaurants, shopping, and the city’s best entertainment. Whether you're a first time buyer or a savvy investor, this bright and functional unit offers it all. The open concept floor plan features a modern kitchen with stainless steel appliances, beautiful countertops, and sleek cabinetry. The living area flows effortlessly to a private balcony perfect for your morning coffee or evening wind down. The spacious bedroom includes ample closet space, and the full bathroom is finished with contemporary fixtures. Additional features include in suite laundry, secure underground parking, and Cat & Rental friendly building policies. Enjoy the lifestyle of downtown Kelowna, walk or bike everywhere, explore nearby beaches, parks, breweries, and the bustling waterfront boardwalk. (id:46156)
6676 Oxbow Crescent
Oliver, British Columbia
Welcome to Willowglen, a quiet, desirable neighbourhood with access to the hike & bike path along the Okanagan River. Beautiful, move-in ready rancher offers over 1600 sq ft with 2 bedrooms + den, 3 bathrooms including 2 ensuites, heated double garage & a private back yard. The front entry is private with a patio to take in the sunrise. Inside, the home offers 9 ft ceilings & a bright, open concept floor plan. The spacious kitchen has ample counter space & opens to the dining & living room, perfect for hosting family & friends. The living room contains a free-standing gas fireplace for cozy winter nights. Large primary suite has a walk-in closet with window, 4-piece ensuite & sliding doors out to a private patio. The 2nd bedroom has its own ensuite with walk-in shower. Cute 2-piece powder room for guests. Spacious flex room at the front of the home has sliding French doors & makes an ideal office, TV room or hobby room. Upgrades include a new N/G furnace, newer laminate flooring, stove & HWT, water softener, water filter system, central vac & tasteful blinds throughout. The highlight of this home is the beautiful outdoor living space overlooking the oxbow conservation area. Fully fenced, private backyard has a large, covered deck with 2 N/G hookups, sunshades, potting area, raised garden beds & storage space. Easy-care landscaping with U/G irrigation leaves more time for watching the deer, listening to the birds or taking in the stunning sunsets. Don’t miss out on this gem! (id:46156)
13053 Shoreline Drive
Lake Country, British Columbia
Welcome to an executive retreat in the prestigious Lakes community—where elegance meets everyday comfort! From the moment you step into the soaring 14-foot foyer, this 4-bedroom, 3-bath residence impresses with its space and sophistication. The open-concept design flows seamlessly, highlighted by a custom mantel fireplace and walls of windows that fill the home with natural light. At its heart, the chef’s kitchen is both stylish and functional, featuring a 6-burner gas range, oversized island with breakfast bar, wine fridge, granite countertops, timeless cabinetry, and walk-in pantry. Whether entertaining or enjoying a quiet evening in, the covered patio—complete with gas hookup—offers the perfect setting for outdoor dining or morning coffee. The primary suite is a private sanctuary with deck access, while the spa-inspired ensuite pampers with a soaker tub, rainfall shower, heated floors, dual vanities, and custom walk-in closet. The walk-out basement is designed for relaxation and entertainment, boasting a spacious rec room, two additional bedrooms, full bath, and flexible space for office or storage. Outside, low-maintenance xeriscaping blends beauty with function, featuring drought-tolerant plantings that enhance privacy and appeal. Evenings can be enjoyed fireside with family and friends, while the freshly landscaped front yard ensures lasting curb appeal. Additional features include a double garage with convenient access to the laundry room. (id:46156)
422 View Street
Kaslo, British Columbia
Showcasing craftsmanship and custom architecture, this 5-bedroom, 3-bath timber-frame home in Upper Kaslo offers breathtaking mountain views and year-round accessibility. Thoughtfully renovated in 2018, the home blends rustic character with modern design, featuring maple hardwood floors, fir trim, custom doors and cabinetry, and sleek concrete kitchen counters. Expansive windows fill the living spaces with natural light, while in-floor propane hydronic heating ensures a cozy atmosphere through the winter months. The finished, walk out basement provides additional space and a one bedroom mother in law suite. Step outside and enjoy the best of small-town Kootenay living, walk to downtown shops, the school, health centre, river, and the shores of Kootenay Lake. With endless trails, fresh mountain air, and four-season recreation right at your doorstep, adventure is never far away. With fibre-optic internet, the home also supports today’s lifestyle needs. Seamlessly work from home, launch your next venture or simply relax and embrace the Kootenay way of life surrounded by glacier-fed waters, snow-peaked mountains and a welcoming community. (id:46156)
1249 Pacific Avenue Unit# 311
Kelowna, British Columbia
Calling all 55+ home seekers! This top-floor corner unit has 2 bedrooms, 2 bathrooms, including a generously sized primary suite that provides a true retreat with ample room for a king-sized bed and furniture, plus a private ensuite for added comfort. With lots of natural light streaming in, an open-concept living area, in-suite laundry and even a dedicated storage room, this home makes everyday life easy and comfortable. Enjoy the quiet of a top-floor location while staying close to all Kelowna has to offer; shops, parks, and amenities are just minutes away! (id:46156)
1374 Sunshine Court
Kamloops, British Columbia
This Dufferin home has been recently renovated and features vacant suite previously rented for $1300/month. A spacious 4-bedroom, 3-bathroom home surrounded by Kenna Cartwright Park in the heart of Mt. Dufferin. The neighbourhood is conveniently located near Aberdeen Mall, bus stops, and Dufferin Elementary School. The main level boasts a U-shaped kitchen with ample counter space and sliding doors that open to a private patio and a low-maintenance backyard. Crown molding adorns the main floor, updated flooring and paint add to the charm, and a cozy gas fireplace creates a warm ambiance. The primary bedroom includes a spacious ensuite and a walk-in closet. The lower level features a self-contained one-bedroom suite with a separate entrance and a shared laundry area. The double garage has been partially converted for extra storage, and the driveway can accommodate up to three vehicles. Furniture is negotiable. Recent renovations include a new furnace (November 2020), hot water tank (August 2018), 200-amp upgrade (March 2021), and air conditioner (June 2021). All measurements are approximate, so buyers should verify any important details. Quick possession is possible! (id:46156)
2957 Conlin Court Unit# 2
Kelowna, British Columbia
Brand-new 4-bedroom home where modern living meets signature Worman craftsmanship. Part of an exclusive five-home collection, this residence combines the comfort of a single-family home with the convenience of a premium duplex design, perfectly placed in Kelowna’s vibrant South Pandosy neighbourhood. The thoughtfully designed layout features four bedrooms plus a generous upstairs flex space, ideal for a home office, playroom, or media room. The main floor showcases exposed timber ceilings and bright, open-concept living that feels both warm and refined. The kitchen pairs style with function through custom-painted shaker cabinetry, quartz countertops, a central island, and LG stainless-steel appliances. Nearby, a laundry area with a stacking Whirlpool washer and dryer and a guest powder room add everyday practicality. Upstairs, the primary suite includes a walk-in closet and ensuite with dual sinks, while three additional bedrooms share a full bath with a tub for family or guests. A private fenced yard and double side-by-side garage offer space to unwind and store with ease. Set in a quiet cul-de-sac with a walk score of 88, this location encourages you to leave the car at home. Walk to Kelowna General Hospital, Okanagan College, KLO Middle School, shops, dining, and the lake. A modern Worman-built home delivering thoughtful design, lasting quality, and a true South Pandosy lifestyle. (id:46156)
2957 Conlin Court Unit# 1
Kelowna, British Columbia
Part of an exclusive five-home collection by Worman Homes, this 4-bedroom residence blends refined design with the comfort and space of a single-family home in a premium duplex setting. The spacious private backyard extends your living outdoors — ideal for relaxing, entertaining, or soaking up sunny Kelowna days. Inside, thoughtful details stand out. Exposed timber ceilings, custom shaker cabinetry, quartz counters, and LG appliances create a timeless aesthetic, while the main floor laundry with stacking Whirlpool washer/dryer and a guest powder room add everyday convenience. Upstairs, the primary suite offers a dual-sink ensuite and generous closet space. Three additional bedrooms, a full bath, and a versatile bonus room provide flexibility for a home office, playroom, or media lounge. A double side-by-side garage offers ample parking and storage. Set in a quiet cul-de-sac in the heart of Kelowna’s sought-after South Pandosy neighbourhood, this home delivers a true urban lifestyle with a walk score of 88. Steps to Kelowna General Hospital, Okanagan College, schools, shops, dining, and the lake — you can leave the car at home. A Worman-built home that checks every box for location, quality, and style. (id:46156)
1151 Sunset Drive Unit# 1106
Kelowna, British Columbia
Soak in the best of downtown Kelowna living! Welcome to 1151 Sunset Drive. This bright southwest-facing 1 bedroom + den, 1.5 bathroom executive suite soars high on the 11th floor, capturing breathtaking lake and city views through floor-to-ceiling windows. Designed for modern comfort and sophistication, this residence features engineered hardwood, ceramic tile, and granite finishes throughout. The gourmet kitchen boasts premium stainless steel appliances, a gas range, sleek cabinetry, and a stunning granite waterfall island—perfect for entertaining or casual dining. The den is ideal for a home office and can even fit a small bed for guests. The primary bedroom offers its own ensuite and direct access to a covered deck with incredible views of Okanagan Lake and the downtown skyline—perfect for morning coffee or evening relaxation. Enjoy resort-style amenities including an outdoor splash pool, fitness centre, BBQ area, meeting room, and owners’ lounge designed for connection and comfort. Additional conveniences include in-suite laundry, custom window coverings, a storage locker, and secure underground parking. Located in one of Kelowna’s most desirable downtown towers, you’re just minutes from the beach, boutique shopping, restaurants, the waterfront boardwalk, and the upcoming UBCO downtown campus. Pet-friendly and move-in ready, this suite embodies the ultimate Okanagan lifestyle. (id:46156)
1290 St. Paul Street Unit# 511
Kelowna, British Columbia
Welcome to Sole, where contemporary design meets the vibrant energy of Kelowna’s Cultural District. This 638 sq ft, 1 bedroom + den suite is filled with natural light, featuring large windows that showcase beautiful city and mountain views, creating a bright and welcoming atmosphere throughout.The open-concept layout highlights quartz countertops, stainless steel appliances, vinyl plank flooring, and a spa-inspired bathroom with double sinks and a glass shower. The bedroom wall can be closed for added privacy, while the den offers flexibility for a home office or guest space. The living area features a modern wall-mounted electric fireplace, adding warmth and ambiance, and the home comes equipped with central heating and cooling for year-round comfort. Step onto your covered patio to enjoy the view—the perfect spot for morning coffee or evening wine.You’ll appreciate the convenience of in-suite laundry, one secure underground parking stall, and one storage locker. Residents enjoy premium amenities including a rooftop patio with BBQs and fire tables, plus a fitness studio. Built by Edgecombe Construction, recipient of the 2016 GOLD Tommie Award for Home Builder of the Year, Sole is pet-friendly and ideally located just minutes from the beach, restaurants, shops, and the upcoming UBCO campus. Whether you’re seeking a modern downtown home or a great investment property, this bright, move-in-ready condo offers style, comfort, and unbeatable walkability in the heart of Kelowna. (id:46156)


