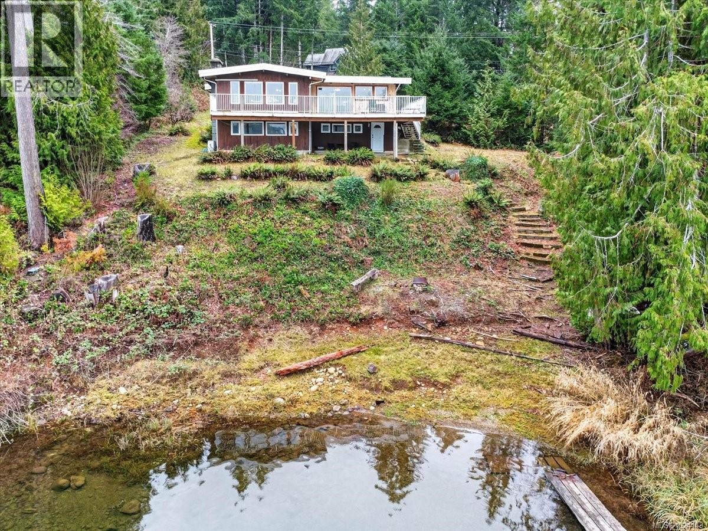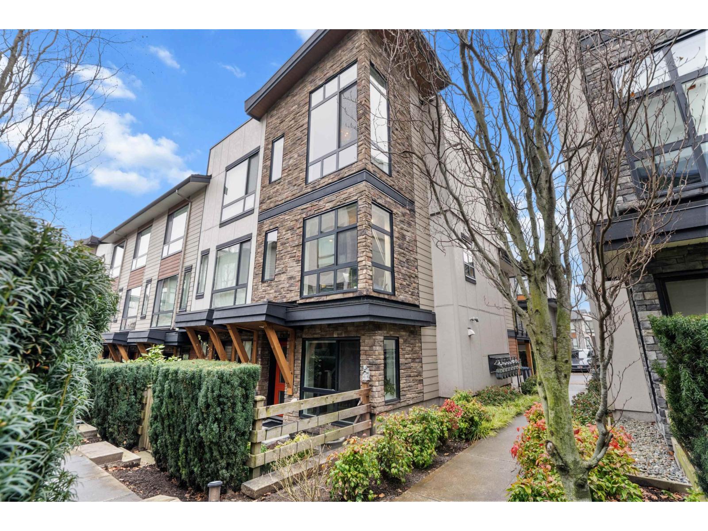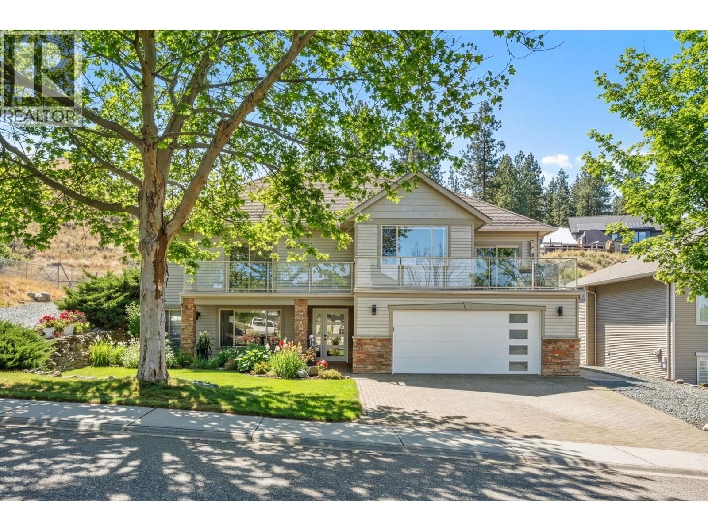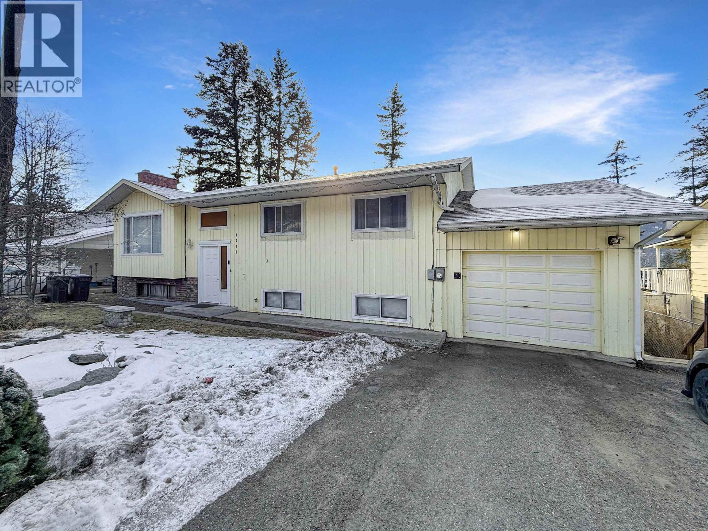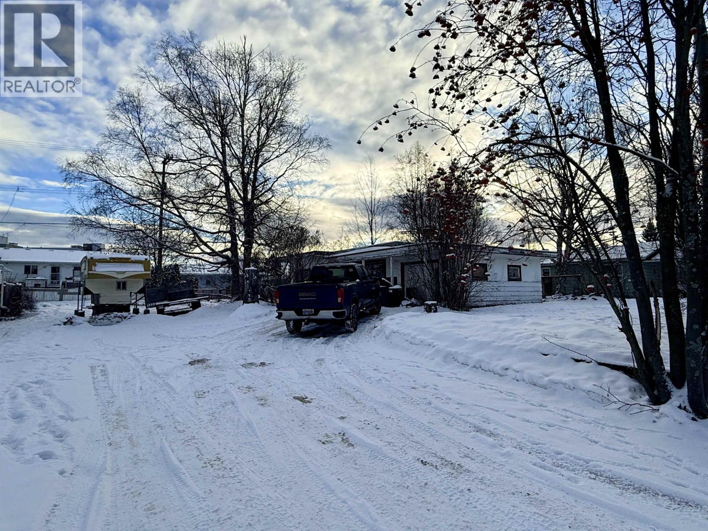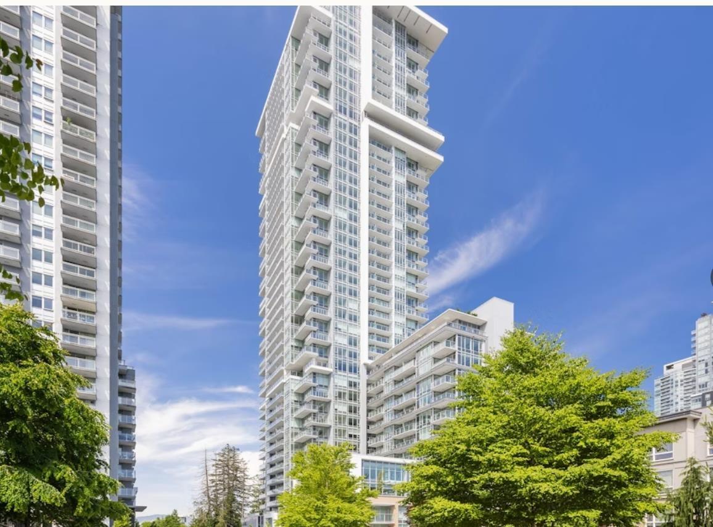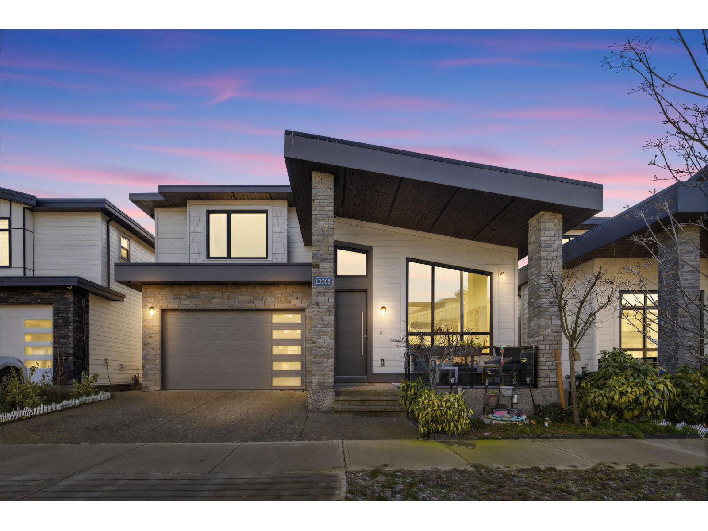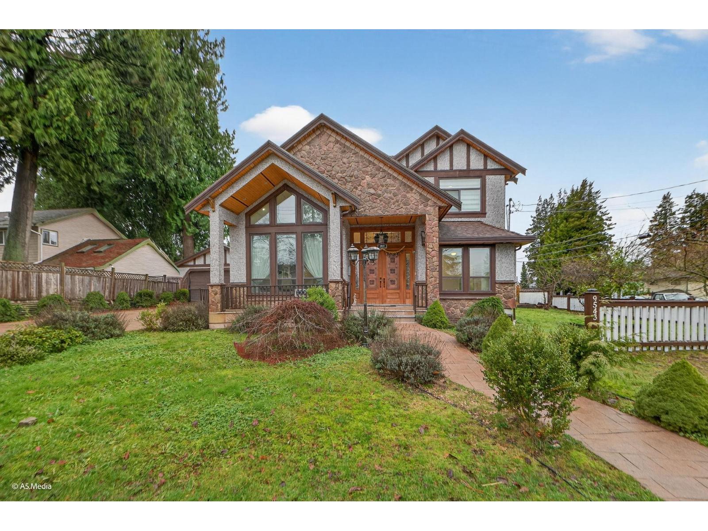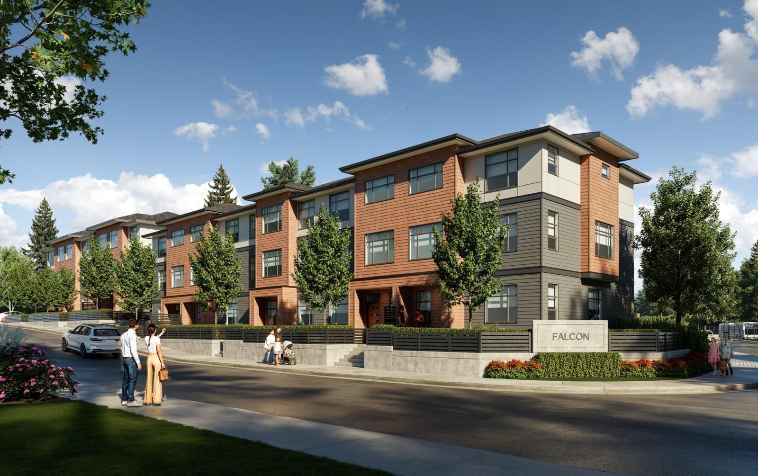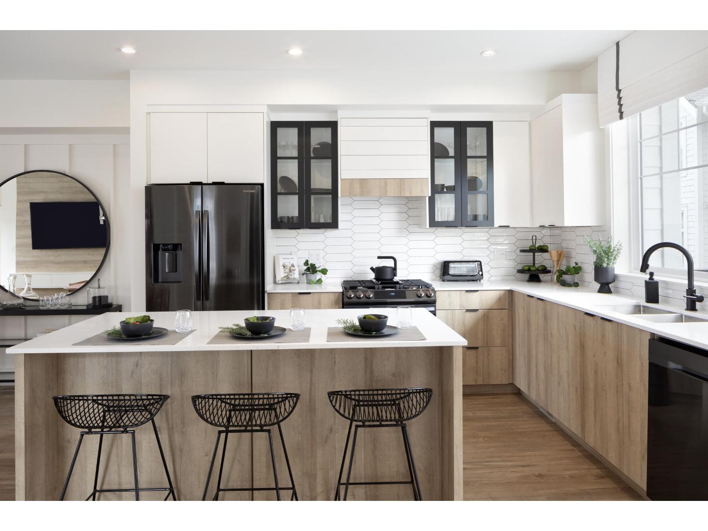10258 Stirling Arm Cres
Port Alberni, British Columbia
Lakefront living awaits on serene Sproat Lake. This inviting mid-century home offers 3 bedrooms and 1 bathroom upstairs, with timeless charm and the opportunity to elevate it into something truly spectacular. Downstairs, a 1-bedroom suite provides excellent flexibility for guests, family, or rental income. Outside is your own 87 feet of private lakefront. Recent updates include a ductless heat pump, to keep you cool all summer long. Spend your days enjoying the water from your private dock, whether it’s kayaking, swimming, or simply relaxing lakeside. A special property where memories are made. (id:46156)
95 16488 64 Avenue
Surrey, British Columbia
Beautifully maintained end unit at Harvest at Bose Ridge Farm in West Cloverdale! The open concept living space features a gourmet kitchen with quartz countertops, modern cabinetry, stainless steel appliances, gas cooktop, and a striking waterfall island, perfect for everyday living and entertaining. 9 foot ceilings and floor to ceiling windows create a bright, airy feel throughout. A versatile flex room/den welcomes you at the entry while the upstairs offers a generous primary bedroom and the second bedroom impresses with a dramatic 13 foot vaulted ceiling and stunning 10 foot windows. Two covered parking spaces and the garage is thoughtfully designed with loads of storage solutions. Plus, 18 acres of walking trails, athletic park & elementary school all at your doorstep! Open SAT 2-4 (id:46156)
867 Steele Road
Kelowna, British Columbia
Imagine carefree mornings where your teen walks to school while you step out for a nature hike or latte at nearby Mission Village. This suited 5-bed, 3-bath Upper Mission home offers over 3,000 sq. ft. of immaculate living space with a renovated, fully fenced backyard. Since 2015, updates include lighting & plumbing fixtures, flooring, appliances, countertops, paint, & exterior improvements, with a new gas hot water tank in 2026. The grade-level walk-up floorplan features 9' ceilings, 3 beds & 2 baths on the main, plus a spacious living area opening to two patios. Enjoy sunrise views from the east-facing patio & evening BBQs with a peek-a-boo lake view from the west-facing covered patio leading to the gated yard. The open-concept kitchen offers a large quartz island, formal dining space, & casual eating area. A stone-surround fireplace adds subtle separation, while the primary bed includes a 5-pc ensuite, walk-in closet, updated window treatment, & patio access. Downstairs features a 4th bedroom or office, laundry, & direct access to a truck-sized garage, plus ample driveway parking. At the rear, a bright self-contained 1-bed + den in-law suite offers approx. 786 sq. ft., ideal for extended family or guests. Close to transit, Canyon Falls MS, OKM Secondary, & Mission Village at the Ponds with Save-On-Foods, Starbucks, Shoppers Drug Mart, banks, & daily conveniences. A safe spot for kids & you can’t beat this location. View today. (id:46156)
2835 Burrard Avenue
Vanderhoof, British Columbia
This amazing four bedroom, one and a half bathroom character home is located in the heart of Vanderhoof and has such a private feel to the yard with hedges all around and fencing. Throughout the home there are large windows and hardwood flooring and beautiful heritage style touches of style. The basement is partially finished with a separate entrance and laundry room, and a recreation room. Outside there is also a detached shop, greenhouse and a garden area all sitting on a 1/4 acre. This property won't last long. (id:46156)
1235 Moon Avenue
Williams Lake, British Columbia
Bright and versatile 4-bedroom home in a fantastic neighbourhood, with a self-contained 1-bedroom, 1-bath basement suite offering immediate income potential. The upper level features three bedrooms, a comfortable living room, dining area, and a functional kitchen that anchors the heart of the home. The lower level features a massive rec room, as well as a private suite adding flexibility for investors, extended family, or mortgage support. Enjoy mountain views, a lovely garden, and a backyard with room to relax or entertain, plus a storage shed for added convenience. Schooling from preschool through university all within walking distance, plus a 20-minute walk to the hospital. A smart opportunity combining location, lifestyle, and built-in revenue. (id:46156)
1410 Burden Street
Prince George, British Columbia
Prime land opportunity on Burden Street — steps from UHNBC. This property is all about location and land value. An older home with significant deferred maintenance sits on three city lots, just half a block from the UHNBC and its major expansion project. Because of the three-lot configuration, there is a potential opportunity to consolidate the existing lots into two, creating the possibility to build two new homes (subject to City of Prince George approvals). This makes the property particularly attractive for investors, builders, or land-bank buyers looking to secure a strategic position near Prince George’s largest healthcare campus. Whether your plan is redevelopment, future infill, or a long-term hold, hospital-adjacent land of this scale is increasingly rare. (id:46156)
4306 13350 Central Avenue
Surrey, British Columbia
Prestigious top-floor penthouse at ONE CENTRAL in the heart of Downtown Surrey. This elegant 2-bedroom, 2-bath home offers breathtaking panoramic views, abundant natural light, and two secured parking stalls - a rare find. Enjoy resort-style amenities including rooftop and sky lounges, two fitness centres, and a rooftop dog park. Steps to SkyTrain, shopping, dining, and schools. Exceptional value for a penthouse lifestyle at an attractive price. (id:46156)
16764 18a Avenue
Surrey, British Columbia
Stunning Home in Pacific Heights! Georgers 6 bed & 5 bath home features bright & open concept main floor, spacious great room, Chef style main kitchen with a huge island, high-end SS appliances & quartz counters w/modern colours, spice kitchen and south facing backyard making the living area inside very bright. Upstairs offers 4 beds + 3 ensuites! Master bedroom has a generous amount of space and walk-in closets & double-sink ensuite. Basement with 2-bedroom legal suite. Few blocks to Aquatic Centre, Grandview secondary School, Grandview Corners, Morgan Crossing shops! Call us today to view! (id:46156)
9543 119a Street
Delta, British Columbia
This custom-built,3 story home in North Delta sounds like an ideal place for both family living and investment opportunities.With over 4,408 Sq Ft of living space, it offers generous room for both personal comfort and generating rental income.The inclusion of a spacious main kitchen and a separate spice kitchen is perfect for those who enjoy cooking.The master bedroom and full washroom on the main floor add to the convenience, offering flexibility for a multi-generational family or accommodating guests.The suites (1+1) with private entrances make it a great investment, especially with the prime location near local amenities, schools, and parks.This property is Located in the Scott Road Corridor of 2024 OCP.Don't wait or you'll miss out! (id:46156)
7 7540 Briskham Street
Mission, British Columbia
Verado Homes presents a limited collection of 19 modern luxury townhomes in Mission. Offering approximately 1,400-1,850+ sq. ft. with 3-4 bedrooms and 3-4 bathrooms. Features include forced-air heating with A/C and heat pump, gas BBQ hook-up, EV charger rough-in, hot water tank, central vacuum rough-in, minimum two parking spaces, and high-end Samsung stainless steel appliances. Conveniently located near schools, shopping, hospitals, nature trails, and the West Coast Express. ?? Don't just look at the photos-experience the space, layout, and location for yourself. You will be impressed with the finished product. (id:46156)
49 8138 204 Street
Langley, British Columbia
Welcome to Ashbury & Oak by Polygon. This quality built home features 1489 sqft of living space including 3 beds plus den that can be used as 4th bed, 2 full & half baths & a side by side garage. Very open concept layout with 9' ceilings on living and dining area that is filled with natural light. The bright & spacious kitchen is perfect for the ones that love to entertain family and friends. On the upper floor you'll find 3 spacious bedrooms, a primary bedroom with a walk in closet and spa like ensuite. This sought after complex offers a clubhouse, outdoor swimming pool, guest suites, gym, dog wash and much more. Walking distance to Carvolth Park + Ride, top rated schools, Parks, shops and Restaurants, Easy access to HWY 1. Perfect location for living! Call for your private showing today. (id:46156)
66 14541 Winter Crescent
Surrey, British Columbia
Step into this gorgeous corner unit in brand new River+Pine, a tranquil neighbourhood tucked alongside the Nicomekl River in South Surrey with top school Semiahmoo Trail in its catchment. Featuring spacious 3 bedrooms, flex and 2.5 baths with a double side-by-side garage. Home features laminate flooring, oversized windows & designer lighting. Gourmet kitchens with stainless steel Samsung appliances including gas stove, designer cabinets, full height porcelain tile backsplash, Matte black kitchen faucets, under cabinet lightening & Quartz counter tops throughout. Trails and park steps away! Close to commuter routes, schoold & local amenities.Listing photos were taken prior to tenant occupancy and may not reflect the current condition of the property. Buyers advised to verify during viewing. (id:46156)


