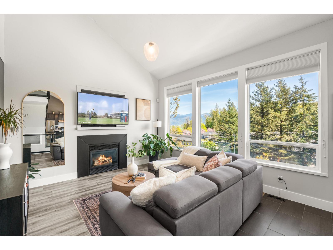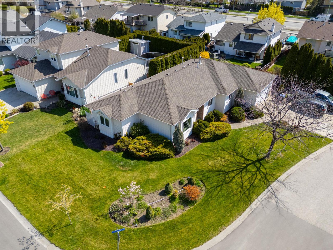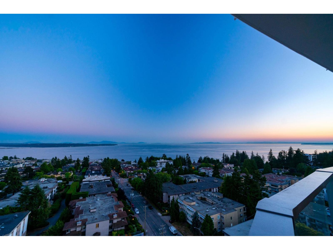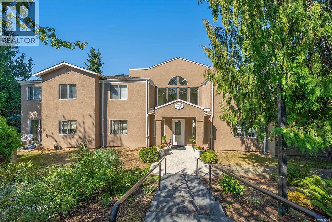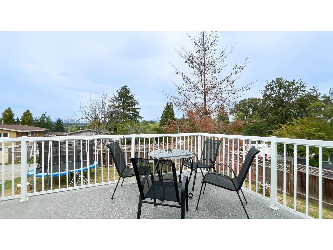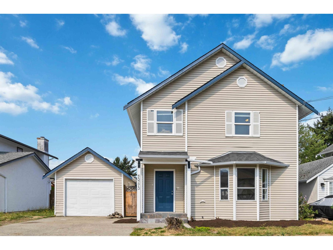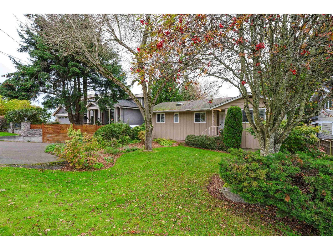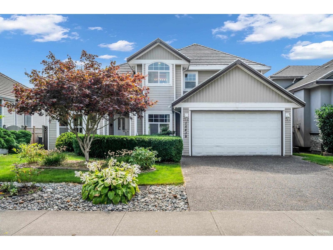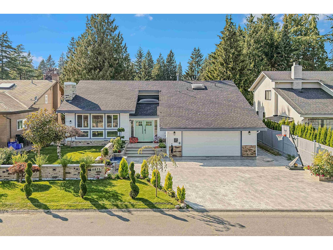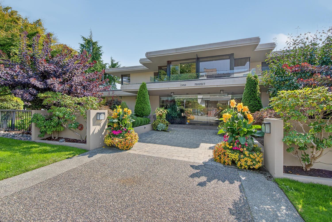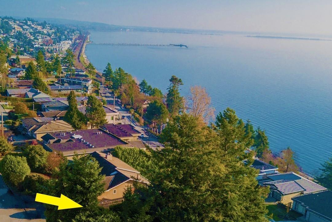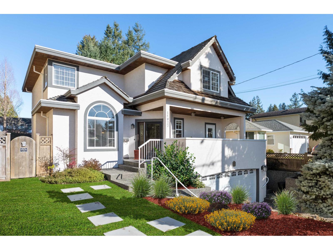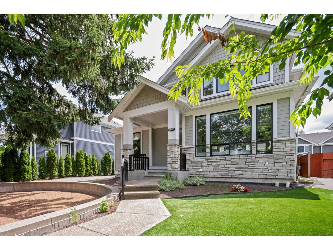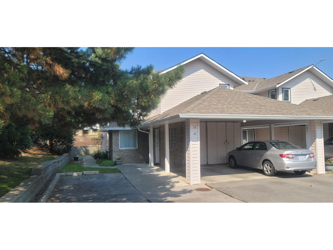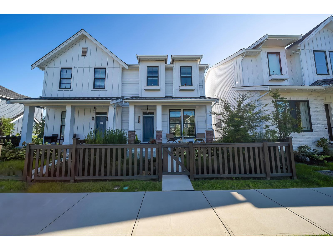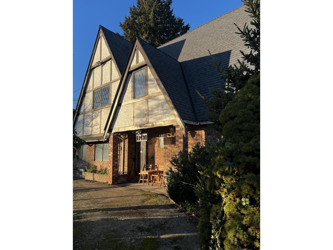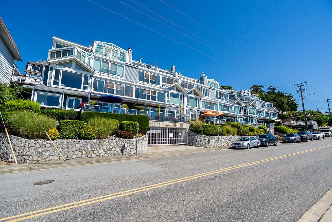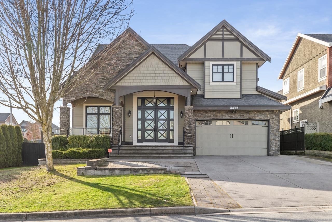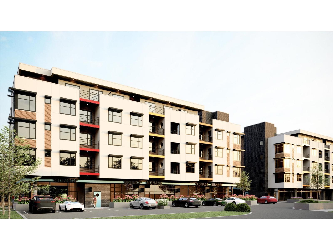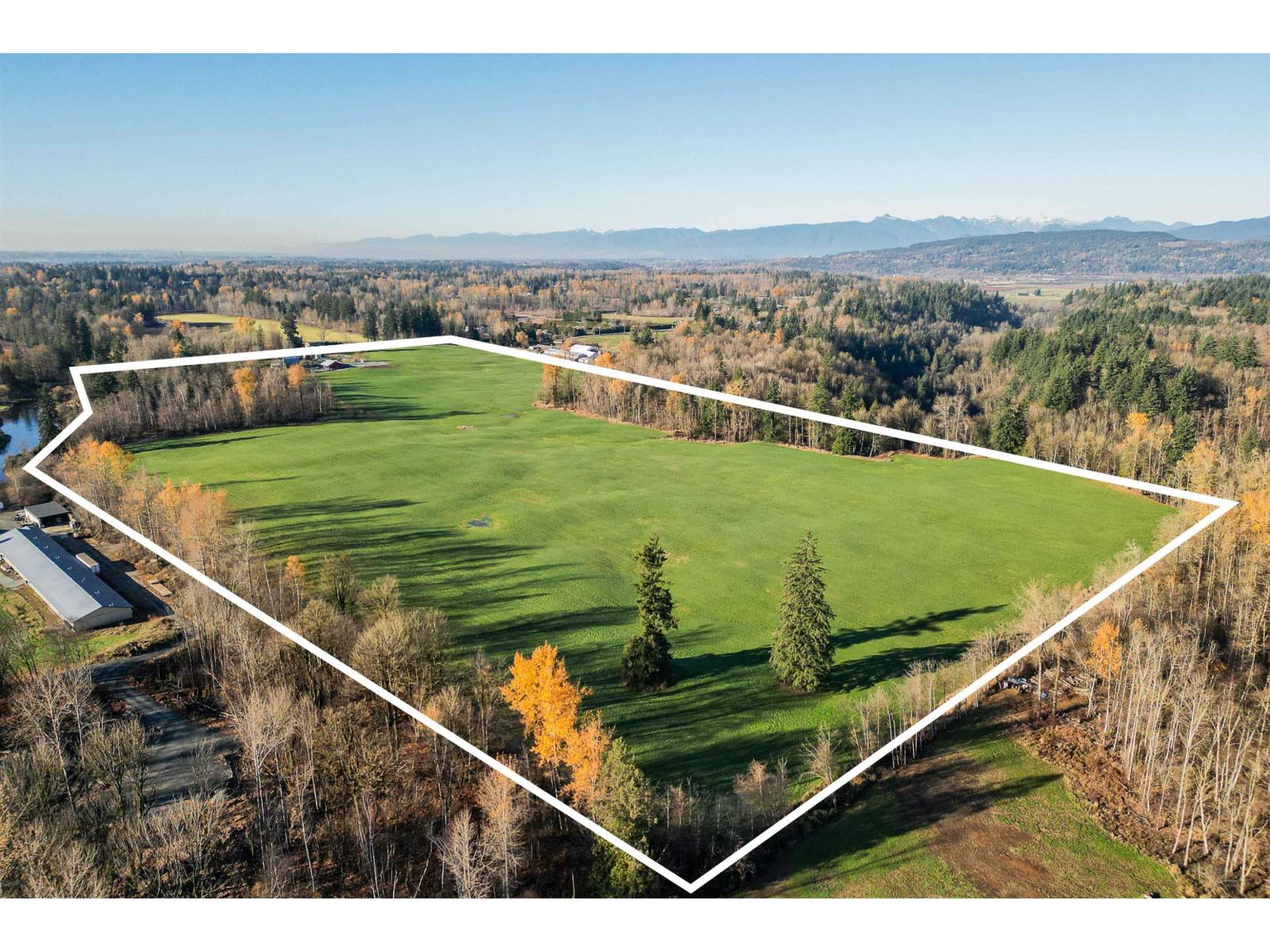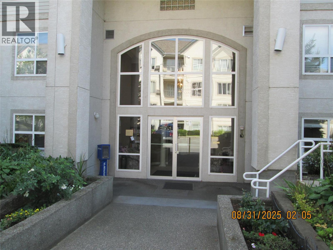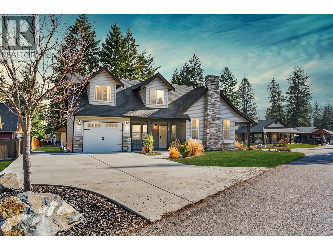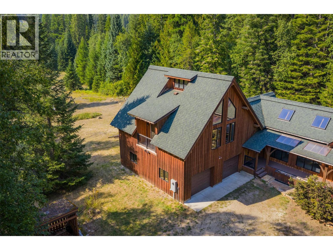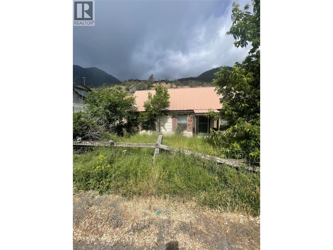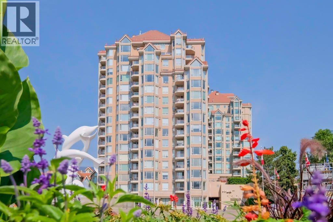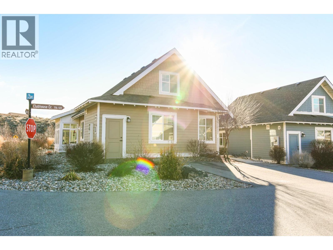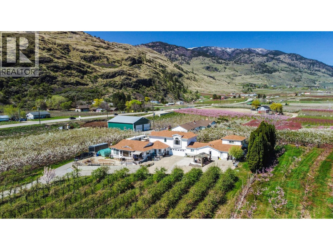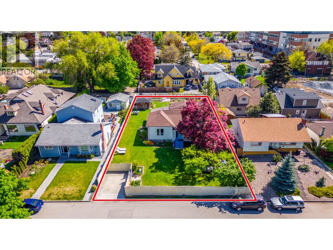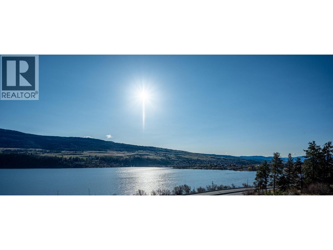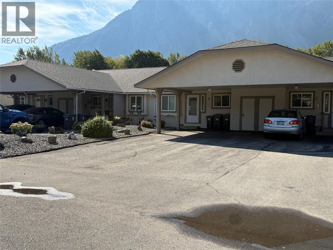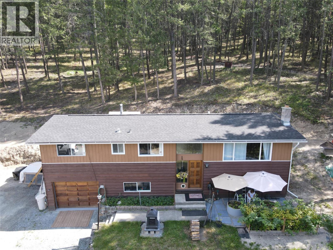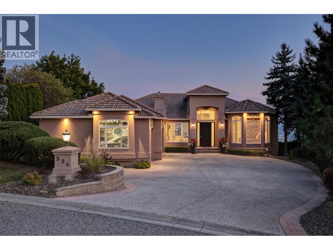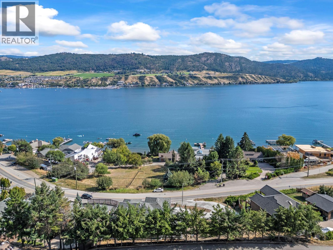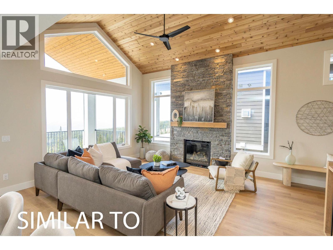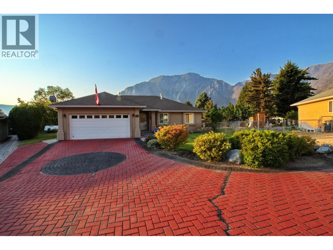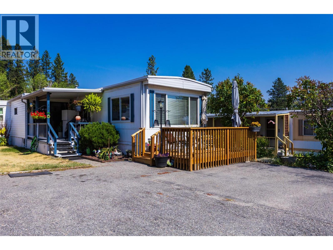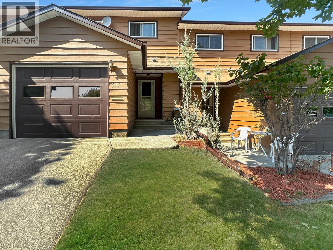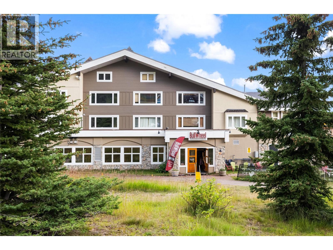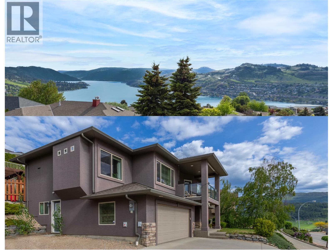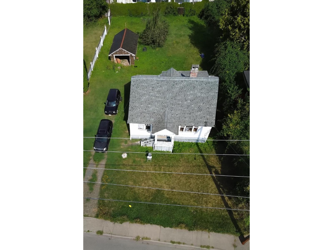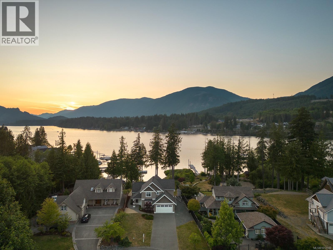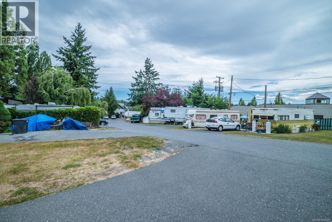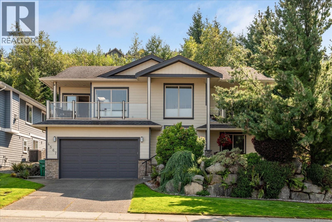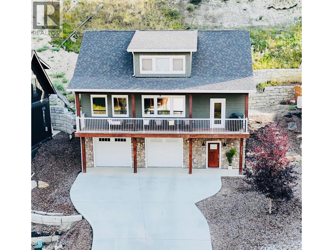390 Mctavish Crescent
Kelowna, British Columbia
Discover this beautifully updated 3-bedroom, 2-bathroom rancher in the heart of North Glenmore, PERFECT for Buyers who are looking to downsize but keep the yard and NO STRATA. Spanning 1,686 sq ft, this flat rancher boasts a double garage with EV charger, plus dedicated RV/boat parking. Enjoy the comfort of a new furnace and heat pump, updated windows, and modern countertops. The meticulously landscaped yard offers a serene outdoor retreat. Located in a family-friendly neighborhood, you're minutes away from top schools, parks, and shopping centers. Experience the perfect blend of suburban tranquility and urban convenience in this move-in-ready home.? (id:46156)
1406 1500 Martin Street
White Rock, British Columbia
OCEANVIEW. Imagine waking up to this upgraded unit at Foster Martin. This has 2 ensuite bathroom and 1 powder room for your guests. Spacious bedrooms, engineered hardwood throughout, over 9' ceiling, luxurious spa-like bathrooms, 2 side by side parking, a bike and an extra large storage locker. Enjoy the full-time concierge, 10,000sqft amenities w pool, hot tub, steam room & sauna, business centre, games room and EV charging stations. Personalization options includes wainscoting panels in foyer, closet organizers, ceiling lights, Sil LED downlight and built-in custom shelves around the fireplace. (id:46156)
9 141 Sixth Ave
Qualicum Beach, British Columbia
Central Qualicum Beach Condo! Perfect for active adults, retirees, or investors seeking a rental revenue opportunity! Don’t miss this bright and airy 974 sqft 2 Bed/2 Bath Condo offering the ideal blend of comfort and convenience. This charming home boasts a thoughtful floor plan that maximizes the space, a skylight and lots of windows for natural light, a private balcony for outdoor enjoyment, and handy in-unit laundry facilities. Located in peaceful 'Jubilee Court'—a well-maintained, pet-friendly complex in the heart of Qualicum Beach. The amazing “walk-to” location puts you just a short stroll from the boutique shops, eateries, and services of the Euro-charming Village Center, and just minutes from golf courses, beautiful parks and walking trails, and Qualicum’s famous sandy beach and oceanfront promenade! Stepping inside, you’ll find an open-concept Kitchen/Living/Dining Room filled with natural light. The Living Room offers a cozy enclave for a media tower or bookshelf, while a sliding glass door from the Dining Room opens to a covered east-facing balcony—perfect for morning coffee, afternoon relaxation, or quiet al fresco dining. The well-planned Kitchen features crisp white cabinetry, easy-care “wood finish” laminate flooring, and ample counter space for meal prep. A skylighted hallway hosts a good-sized Primary Bedroom Suite with a double closet and private 2 pc ensuite, while a Second Bedroom with another double closet offers space for guests, hobbies, or use as a Den/TV Room. Completing the layout is a 4 pc Main Bath and a Laundry Closet with stacker washer/dryer. This inviting Condo was freshly repainted in 2024 and includes an assigned parking stall, a locker in the secure Storage Room, and ample visitor parking. ‘Jubilee Court’ is a 9-unit complex with reasonable strata fees and recent updates including a new roof and gutters (2022). Vacant and easy to view, quick possession is possible! Visit our website for more info. (id:46156)
37 5838 Blythwood Rd
Sooke, British Columbia
BRAND NEW manufactured home ideally situated in desirable Lannon Creek Park! Nothing to do but move into this bright, modern & tastefully designed 2 bedroom, 2 bathroom, PLUS den unit! Home features nearly 1,300sf of living with open concept floorplan, 9.5' vaulted ceilings & wide-plank laminate floors. Main living area awash in natural light with plenty of oversize windows. Slider access to 400+sf of covered & uncovered sun drenched deck space! Shaker kitchen with bar seating, in-line dining area & spacious living room. Bonus den makes a great option for home office or hobby room. Carpeted primary suite of good size with closet & 4-pce ensuite. Second bedroom & 4-pce main bath. Designated laundry. Formal front entry way & 1 concrete parking stall. Brand new storage shed included, & landscaping to be completed! Located in Sunny Saseenoes, just steps to the Galloping Goose Trail & just a short drive to all amenities Sooke & West Shore offer. Don't miss this opportunity! Price PLUS GST. (id:46156)
14171 77a Avenue
Surrey, British Columbia
Beautiful Home in Prime Surrey Location! Situated on a spacious 7,606 sq. ft. corner lot with back alley access, this property offers incredible future potential. The main floor features 3 bedrooms with a bright, open living and dining area, while the basement includes two rental suites (2+1), providing excellent mortgage helper options. For first-time buyers, this is a fantastic opportunity to live upstairs while generating income from the suites. Currently rented (main + basement) for $5,750/month, making it an ideal choice for investors as well. (id:46156)
45773 Thomas Road, Vedder Crossing
Chilliwack, British Columbia
Centrally located just steps from GW Graham Secondary School, restaurants, groceries and shops. This freshly renovated home has new flooring on both floors and durable carpet on stairs. Freshly painted throughout as well as refinished kitchen cabinets. Bright and open floor plan suitable for family living. Large semi-covered deck for year round use. Fully fenced backyard complete with raised garden beds and a greenhouse, ideal for the gardening enthusiast. Detached single garage with workbench and cabinets makes a great space for projects or hobbies. Easy to show, book your viewing today! (id:46156)
1320 Kent Street
White Rock, British Columbia
Exceptional 10,364 sq. ft. lot in prime White Rock with RS-1 SSMUH zoning, allowing up to 4 dwellings. An outstanding redevelopment site-build a luxury home, explore multi-unit potential, or hold as an investment. The existing 1970s rancher with basement is well maintained, featuring 3 bedrooms, 1.5 baths, original hardwood floors, plus a 4th bedroom down. A spacious unfinished basement offers great potential, while the large private yard and sunny deck provide outdoor living space. Located just five blocks from the beach with easy access to Hwy 99, King George Blvd, and shopping. Rarely do properties with this size, zoning, and location become available-don't miss this opportunity. (id:46156)
15438 112 Avenue
Surrey, British Columbia
This spacious two-storey home on a large south-facing lot offers an open and bright layout with generous living spaces, a maple kitchen with centre island, two gas fireplaces, raised ceilings, four bedrooms upstairs plus a main-floor den, and a one-bedroom suite with private entrance. The heat pump air conditioning system, ensuring year-round comfort. The fully fenced yard is beautifully landscaped with vibrant flowers, while the backyard features a grapevine-covered arbour full of grapes, along with a large play area for kids. A rare blend of comfort, charm, and great value in a sought-after Fraser Heights neighbourhood! OPEN HOUSE: Nov, 2nd, SUN 2-4PM (id:46156)
6875 Rockford Place
Delta, British Columbia
Sunshine Hills!!! its all about the neighbourhood. Welcome! to this very well kept and tastefully renovated 2 storey home with Westcoast contemporary styling, vaulted Cedar ceilings, open riser staircase designed to let natural light flow. This home offers 6 Bedrooms and 4 washwrooms, 3160 sqft floor space on a 7363 sqft lot. Solid home with great architectural lines. Walking distance to famous Seaquam Secondary school which is known for IB program. Potential to have a inlaw suite with separate entrance. Well kept backyard for summer BBq's. (id:46156)
402 15050 Prospect Avenue
White Rock, British Columbia
The very best White Rock has to offer both construction & location.1866 SF penthouse at "The Contessa" is exceptional in every way. 2 bds plus full office(could be 3rd bed), 2½ bths & 515 SF of Decks. Classic quality & elegance THE ULTIMATE VIEWS from 3 sides of the bldg & from all 4 decks, in a first class, care-free condo life-style. One of only 2 PH suites at this award winning concrete & steel bldg with breathtaking ocean views. With only 8 suites, the Contessa offers the ultimate in a quiet, secure lifestyle. Gourmet cherry wood kitchen is perfect for entertaining or a cozy romantic dinner. Other special features incl marble floors, in-floor radiant heat, unique double security gated 2 car garage. For the most discriminate buyer. European vinyl windows & doors. Prime location with y access to shopping, restaurants & beach. Electric charging station! Primary suite has all the luxuries: double vanity, soaker tub & stand up shower. Come check it out! (id:46156)
11458 139 Street
Surrey, British Columbia
Enjoy stunning views of the Fraser River, city skyline, and mountains from this 3 bedroom, 2 bathroom rancher on a spacious 8,200 sq.ft. lot in sought-after Bolivar Heights. This well-situated home sits set back from the road, offering privacy and extra space for vehicle parking. Inside, you'll find a solid layout with tons of renovation potential to customize and create your dream home. Conveniently located close to schools, parks, Guildford Town Centre, and quick access to major highways and both bridges for easy commuting. A fantastic opportunity for first-time buyers, investors, or those looking for a renovation project in a central, family-friendly neighbourhood. Seller is open to vendor financing. (id:46156)
14310 Sunset Drive
White Rock, British Columbia
Unprecedented views on Hillside White Rock, Corner 8,954 SF rectangular lot, 135 foot depth@ Kerfoot / 70 feet of frontage on Marine Drive South & Sunset Drive North. View is spanning East to West over the ocean ,shoreline, Pier Mt Baker with sunrises east & sunsets west . Sunset Drive offers a quiet road with no traffic, your parking access to home is off Sunset Drive or Kerfoot Road. Walk out Basement Rancher is 2763 SF basement@ 904 SF. Home offers 3 bedrooms & 2 bath . One bedroom suite below. Schools: Semiahmoo Secondary & Bayridge Elementary. Walk to pier, enjoy the shores of White Rock Beach every day. Clean air & healthy lifestyle. New roof went on 2021. Double Garage 477 SF & Long Driveway for parking RV-Boats , Ocean View Balcony 519 SF & Patio for Suite 259 SF. Virtual Staging utilized in Pictures for the Furnishings of interior .Full Digital Brochure Available. (id:46156)
14027 Blackburn Avenue
White Rock, British Columbia
White Rock West Side exec. home 3,634 SF. Ceiling heights on main flr 9 ft. Vaulted formal living rm /dining rm w/ nat gas fp, office w/ balcony south 254 SF. All hardwd flrs on main & above on the bdrm level. Functional open concept family room & ample sized kitchen, plenty of cabinets, island, bevelled-edged corian counters & large eating nook. Fireplace feature wall w/ storage options. Vaulted 17'10" foyer w/ staircase up. 3 generous bdrms above. Primary suite 575 SF. Below: basement 1 bdrm & full bath, rec room & wet bar + storage room. Dual access to garage 466 SF. Backyard is bright fenced & landscaped, gazebo-arbor & patio 446 SF. Schools: Semi. & Bayridge. Walk to beach, parks & rec: tennis, pickleball, playground. Transit & shopping. (id:46156)
16628 104 Avenue
Surrey, British Columbia
Parkview Estates by Foxridge Homes! This like-new 5 bed + office, 5 bath + games room family home in sought-after Fraser Heights offers 3,582 sq.ft. of luxury on a 6,058 sq.ft. lot. Features include 10' ceilings, hardwood floors, A/C, designer lighting, Bosch appliances, and a spacious living/dining/kitchen with gas fireplace. Main floor office + mudroom. Each bedroom has a private bathroom.Basement offers flexible rec space and a fully legal 1-bed suite with separate entrance-ideal for rental or extended family. Enjoy a private, cedar-hedged yard with premium turf, custom landscaping, a double garage with Level 2 EV charger & extra parking pad. Walk to Pacific Academy & parks. 2-5-10 warranty-a rare, turn-key gem! (id:46156)
43 15020 66a Avenue
Surrey, British Columbia
SULLIVAN MEWS-retirement community 55+. Very nice lower end unit in quiet part of complex with large private patio facing north. Featuring laminate floors, gas fireplace, spacious living & dining room, large bedrooms. Large laundry room with lots of storage cupboards. Monthly fee of $540 includes taxes, heat, electricity & gas. Clubhouse has pool table, darts, shuffleboard, plus kitchen & lounge area for social events. Close to shopping, transit & golf courses. Call to view. (id:46156)
19628 75a Avenue
Langley, British Columbia
No Strata Fees! Welcome to 19628 75A Avenue, a beautifully designed 3-level half duplex in Langley's sought-after Willoughby neighborhood. With 2,307 sqft of well-planned living space, this non-strata home blends style and functionality. The main floor offers an open-concept layout with spacious living and dining, a modern chef's kitchen with large island, sleek finishes, and direct access to a private fenced backyard. Upstairs features three bedrooms, including a primary retreat with walk-in closet and ensuite, plus the convenience of upper-level laundry. The lower level includes a versatile recreation room, additional bedroom and full bath, and a separate entrance-ideal for guests, in-laws, or a mortgage helper. Close to excellent schools, shopping, dining, parks, and transit, this is a rare opportunity in one of Langley's fastest-growing communities. Don't miss it! (id:46156)
2651 Macbeth Crescent
Abbotsford, British Columbia
One of the best neighborhood in east Abbotsford with huge 7200 square feet lot in great location, walking distance to yale secondary school and ARC gym with easy access to highway. 5 bedrooms house which includes 2 bedroom unauthorized suite .basement updated 3 years ago. Upstairs and basement rented to very nice tenants. (id:46156)
13491 Marine Drive
Surrey, British Columbia
14,413 sqft lot extending to 14th Avenue with access on both streets. Brilliant Ocean Park Location! This was a builders own home back in the day. Very Large primary rooms built with grandeur. This home has been maintained through the years with new flooring here and there, the mechanics functional, but mainly in an original state. Totally livable but it would require some funds to bring back to its glorious luster. Priced with value mainly in the land 'as is, where is' sale. Please do not walk on the lot without making an appointment as it is owner occupied. R3 Urban Residential Zoning. Easily Subdivide into 2 lots which allows for 4 homes each lot or 8 total. Peak a boo Ocean view from the second floor of this home. Or, just build your dream home on all of it! Call for more information. (id:46156)
303 15165 Marine Drive
White Rock, British Columbia
Million dollar views. Bright and airy 2 bed and bath condo in Semiahmoo Shores. Perfectly positioned, overlooking White Rock beach & pier with unobstructed, south facing panoramic ocean views. Over 1,200sqft of living space. Generous size rooms throughout including primary suite, ensuite bath and his/hers closets plus bonus flex room with additional picture windows and x-tra wide skylight. Lots of capital investments already made including roof, siding, windows, building envelope, walkways and retaining wall. 1 pet okay, 1 parking stall, 1 storage locker. Quick possession possible. Located next to walking trails, promenade, restaurants, coffee shops, boutiques and within walking distance to the rec and amenities of White Rock town center. (id:46156)
5517 188a Street
Surrey, British Columbia
This property is in the popular Cloverdale community! It's right in-between the heart of downtown Cloverdale and Langley City, so you'll never run out of entertainment options or great dining choices. This seven-bedroom home is on a corner lot. Some of the greatest features include 24-inch full-body Italian tiles, radiant heated engineered floors, two beautiful stone-encased fireplaces, extensive millwork, and Venetian blinds. The dream kitchen has Jenn-Air appliances, including a 48-inch stainless steel refrigerator, an apron sink, and a gas range with a commercial hood fan. The three-bedroom suite has a walk-in closet and a large flex room. The covered deck is perfect for entertaining all year around and there is parking for nine cars! (id:46156)
314 163 175 A Street
Surrey, British Columbia
ASSIGNMENT OF CONTRACT - Welcome to Douglas Green Living, a charming new community featuring 64 condos and 28 townhomes. This beautiful, spacious 3 BEDROOM unit boast high-end appliances, luxurious finishes, 2 parking stalls & 1 storage locker. Nestled in a tranquil local neighbourhood, you'll be within walking distance to Douglas Elementary School and serene family parks. Just a short 5-minute drive away, you'll find the vibrant White Rock beach, along with a variety of shops, restaurants, and grocery stores. Originally 809k. The projected completion date is Fall 2025. (id:46156)
13145 68 Avenue
Surrey, British Columbia
BEAUTIFUL HOME IN HEART OF WEST NEWTON, Sits on a great lot with beautiful landscaping all around the Home. It comes with lot of all the modern amenities that we can find in luxury house. Including 3 bedroom above, all have their walk in closets and own bathrooms. Master Bedroom has a beautiful jetted bathtub and rain shower . Custom kitchen with quartz counter tops, amazing large spice kitchen and a 6 ft long custom kitchen island. Stainless steel appliances. Fully fenced and private yard. Two Mortgage helper 2+2 and potential for 3rd basement suite. (id:46156)
6290 272 Street
Langley, British Columbia
93.18 ACRES WITH TWO HOMES. First time on the market, this trophy property is great for building an Estate Home with a park-like setting and mountain views. Currently, the main house spans, 2,102 sqft. and offers 2 bedrooms, and 2 bathrooms and a mobile home is 980 sqft with 2 bedrooms and 1 bathroom. The property also boasts 3 barns 4,500 sqft, 2,000 sqft and 1,200 sqft. Fertile soil and is great for growing various crops like blueberries, and vegetables or for any livestock and or equestrian farm. The location is convenient, close to Gloucester Industrial Park and other various amenities, and offers easy access to Fraser Highway, Highway #1 and the USA Border. (id:46156)
650 3 Street Sw Unit# 210
Salmon Arm, British Columbia
Nice Layout in this 950 Sq. Ft. 2 Bedroom, 2 Bathroom 2nd Floor Apartment Condo in Popular Cambridge Court Phase #1. Listed Below Assess Value. Walking distance to Centenoka Mall, Parks, Restaurants, Bus Stop & most amenities in Salmon Arm. Natural Gas Fireplace was replaced with an Electric Insert Fireplace. Bedrooms have baseboard Heating. 1 Covered Parking Space, a Storage Locker, a 2nd story Deck, Stainless Steel Appliances with Newer Stacking Washer & Dryer. This Unit even has Crown Moldings in a Secured Building. Strata Fee's are $394.59 per mo. If you are looking for your own apartment in an awesome Downtown Location, you need look no further than this well priced Gem. Call anytime to set up a viewing, Thanks much & have a great day! (id:46156)
427 Hummingbird Avenue
Vernon, British Columbia
Discover this beautifully designed 3-bedroom, 2-bathroom home in the welcoming community of Parker Cove. Just a 4-minute walk to the beach, this newer-built home offers a fantastic layout with main-floor living—including a spacious kitchen, laundry, full bath, and bedroom. Upstairs, you'll find two additional bedrooms including a large primary suite with ensuite, walk-in closet and a versatile loft space, perfect for a home office or lounge area. Parker Cove offers access to endless adventures, proximity to La Casa Market & Kitchen, and endless outdoor recreation sites. Come check out the possibilities of Westside Road living and enjoy the best of Okanagan living in this peaceful lakeside setting! (id:46156)
2496 Pass Creek Road
Pass Creek, British Columbia
Tucked away on 17 exceptionally private acres, this stunning Craftsman post-and-beam home is a true retreat. This home exudes quality in every carefully planned detail. The warm timber framing, soaring ceilings, and walls of glass create a perfect blend of rustic charm and modern elegance. The country kitchen is the heart of this home and features a wood-fired pizza oven. Designed for both comfort and versatility, the property includes a spacious in-law suite ideal for guests, extended family, or even a private office. A serene duck pond adds to the natural beauty, offering a peaceful spot to relax and enjoy the wildlife. Whether you’re seeking quiet country living, a place to entertain, or simply room to breathe, this property offers a rare combination of privacy, craftsmanship, and natural beauty. There's plenty of level acreage to grow all kinds of food, or plant fruit trees and berry bushes. Located in the Pass Creek valley it' just 25 minutes to Nelson or Castlegar. Pass Creek Valley is a rare tapestry woven from history, culture, and nature. Whether you're exploring interpretive trails by the creek, camping under a canopy of forest, enjoying local events like the Fall Fair, or simply soaking in the tranquil atmosphere, this valley offers a uniquely Kootenay experience. Its blend of heritage, conservation, and recreation makes it not just a destination—but a heartfelt invitation to discover something quietly extraordinary just beyond Castlegar’s edge. (id:46156)
685 Russell Lane
Lillooet, British Columbia
Exceptional Redevelopment Opportunity – Heart of Downtown Lillooet 2 Lots, endless potential. Discover the possibilities of this centrally located property in the downtown core. Zoned for multi-family residential use, this prime 2 lot site offers endless options for redevelopment or investment. The existing 2-bedroom home is ready for a major renovation, removal or replacement—ideal for those looking to start fresh or create and incredible income generating property. Just steps away from shopping, restaurants, and everyday amenities, this is a rare chance to build or invest in one of the city’s most walkable and sought-after neighborhoods. (id:46156)
1160 Sunset Drive Unit# 1103
Kelowna, British Columbia
Luxury Lakeview Living at 1160 Sunset Drive – Kelowna's Downtown Waterfront Gem! Welcome to this spacious 2-bedroom, 2-bathroom condo located on the 11th floor of one of Kelowna’s original and most iconic luxury high-rises. With amazing views of Okanagan Lake, the city skyline, and surrounding mountains, this home offers the perfect blend of comfort, location, and lifestyle. 2 decks to enjoy the incredible sights! Inside, you'll find a well-designed layout that maximizes natural light and showcases the views from nearly every room. The primary suite features its own 3-piece ensuite bathroom. The second bedroom is perfect for guests or a home office with a full second bathroom just steps away. The kitchen, living, and dining areas flow seamlessly together—ideal for entertaining after a relaxing after a day out on the water. The complex itself is packed with premium amenities including: Outdoor swimming pool & hot tub, fully equipped fitness centre, meeting room for business or events, tennis court, well-maintained common areas. The location is unbeatable – you're just steps from the beach, Waterfront Park, Prospera Place, downtown shops, cafes, restaurants, and the yacht club. Enjoy morning walks along the lake, evening concerts, or hop on a bike and explore the city's vibrant core. Priced to sell – luxury living and a lake view at an amazing value. (id:46156)
2450 Radio Tower Road Unit# 115
Oliver, British Columbia
PERFECT FAMILY COTTAGE RIGHT NEXT TO REC CENTRE POOL, HOT TUBS, GYM, AND STEPS FROM THE BEACH AND MARINA! There is no better location then this beautiful corner lot where family and friends can walk right over to the Clubhouse and spend the day at the pool and gym without taking the car! This fantastically priced cute “Barlett” 1100+ sqft home features a comfortable 3 Bedroom, 3 Baths and gorgeous South Facing covered indoor porch and outdoor patio perfect for summer or winter entertaining! All the main living is on ground level so no stairs, including the Master Bedroom with ensuite! Unit 115 backs onto a beautiful landscaped park area perfect for the little one’s to run around. Spend the day at the beautiful sandy main beach and boat marina which is walking distance from this perfect home! Yes Short Term Rentals (5+ days) are allowed! No GST or PTT. Book your viewing of this sweet cottage home today! (id:46156)
384 19 Road
Oliver, British Columbia
Nearly 3 acres in the heart of South Okanagan wine and orchard country — with two homes, income-producing land, and a fully outfitted shop. The property includes 2 acres of cherries and apples under lease until October 2025, with automated irrigation throughout. The main residence offers 5 bedrooms and 4 bathrooms, a large master suite, main-floor laundry, a fireplace, and a versatile lower level with separate entrance. A high-efficiency furnace and A/C were installed in 2022, and the oversized attached garage provides added flexibility. The second home is a 3-bedroom, 2-bath layout, well-suited for extended family or rental income. The 30x40 shop is fully insulated and heated, with 12x14 overhead doors, 100-amp service, and a 12,000 lb. vehicle lift — ideal for mechanics, hobbyists, or RV/boat storage. All of this, just minutes from both Osoyoos and Oliver, offering a rare combination of space, income potential, and long-term value. Contact Nik Wagener for details @ (250)-408-8788 (id:46156)
607 Glenwood Avenue
Kelowna, British Columbia
Attention Developers! This conveniently located MF4 lot is within the Kelowna General Hospital transit oriented area. Featuring a large .29 acre lot, is zoned MF4 allowing mid rise apartments up to 6 stories with a FAR of 2.5 and is in a parking exempt zone, allowing flexibility for the developer to decide on parking. Lot is approx. 12,632 SQFT on a 78 Ft wide x 160 FT long and has a added bonus of a back lane access for additional options. At approximately $182 a SQFT for land, you wont find a better priced lot in the area! Located in the highly desirable Kelowna South Neighborhood, steps from the hospital, a few blocks to the beach, close to Pandosy Village, downtown and with a bus stop only a 2 minute walk away. For Developers looking for a larger project, the adjacent property at 633 Glenwood is also for sale. Sellers are willing to rent back if it suites the buyers. Please SEE DOCUMENTS for brochure and more details. (id:46156)
12075 Oceola Road Unit# 22
Lake Country, British Columbia
Breathtaking Lake Views – Stylish Living – Heart of Lake Country Welcome to 22-12075 Oceola Road, where the main living area and primary suite showcase sweeping views of Wood Lake and the Okanagan hills. From sunrise to sunset, these spaces glow with shifting skies and golden light - your very own living artwork. The open-concept main level is bright and airy, with wide windows and seamless access to a spacious deck- perfect for morning coffee or evening gatherings. The modern kitchen features quartz counters, a gas range, and an oversized island with ample storage, designed for connection and entertaining. Upstairs, you’ll find three generous bedrooms, including the serene primary retreat with a walk-in closet and spa-inspired ensuite featuring dual vanities and a walk-in shower. A flex/workspace, second full bath, and laundry complete this level. The walk-out lower level opens to a fenced yard and patio with sparkling lake and mountain views - the perfect spot for kids, pets, or evenings with friends. Inside, you’ll find a full bath, a versatile living area that works beautifully as a rec room, fourth bedroom, or private guest retreat, plus a spacious storage room to keep everything neatly tucked away. Set in the heart of Lake Country, you’re steps to shops, dining, and fitness. Cycle the Rail Trail, explore wineries, or relax at the beach. This is effortless Okanagan living - low-maintenance, modern, and memorable. (id:46156)
815 11th Avenue Unit# 2
Keremeos, British Columbia
Welcome to Similkameen Gardens – a peaceful 55+ community nestled along the banks of the Similkameen River in charming Keremeos. This 2-bedroom, 2-bath home is filled with potential and ready for your personal touches. Enjoy the expansive green space, beautifully maintained gardens, and stunning mountain views that surround the property. A rare opportunity to live in a serene, nature-filled setting with a true sense of community. Measurements are approximate and should be verified if important. (id:46156)
785 Silver Creek Road
Cranbrook, British Columbia
Set on 3.56 acres of land blanketed with mature Western Larch and Douglas Fir trees, this spacious modular home offers privacy, comfort, and direct access to the outdoors. The home is set on a foundation and includes a developed lower level with ground-level access, providing flexible living space or potential for a suite. With three bedrooms and two full bathrooms, this home has been thoughtfully updated, including new flooring on the main floor, a new Hot water Tank, a new well pump, and a fresh stain on the cedar wood siding that highlights its natural character. A generous deck off the back door invites you to relax and take in the peaceful forest views. Inside, you’ll stay warm and comfortable year-round with both a forced air furnace and a WETT-certified wood stove. The roof is just five years old, and the 200 amp electrical service has been recently inspected, offering reliability and peace of mind. An attached garage adds to the convenience, while the location—close to extensive backwoods recreation—makes this property perfect for outdoor enthusiasts seeking a private retreat with room to roam. (id:46156)
994 Skeena Drive
Kelowna, British Columbia
Elevated above the city on one of Kelowna’s most desirable streets, this renovated Dilworth Mountain residence sits on a large, private lot and offers front-row views of Okanagan Lake, the valley, and downtown. Walls of windows, skylights, and soaring ceilings fill the home with natural light, while thoughtful updates blend timeless elegance with modern luxury. The main level is designed for entertaining with an expansive open concept plan. A statement living room with gas linear fireplace connects to the dining area and chef’s kitchen. The kitchen features quartz counters, a striking L-shaped island, professional-grade Thermador appliances, and a hidden servery with wine storage and built-in desk. The primary suite is a retreat of its own—complete with fireplace, walk-in closet, and spa-like ensuite where the freestanding soaker tub captures unobstructed valley views. The lower level is ideal for hosting family and guests with a large rec room and wet bar, media room, gym, den, and four additional bedrooms. Glass doors lead to the backyard oasis where a stunning tiled pool, hot tub, gazebo, and multiple lounging areas create resort-style living at home. The large level driveway offers ample parking which leads to an oversized 3-bay epoxy-finished floor garage, complete with extensive storage space. This property represents a rare opportunity to the best of Kelowna living – panoramic views, exceptional design , and professionally landscaped private grounds , set in an enviable location! (id:46156)
7967 Tronson Road
Vernon, British Columbia
Welcome to this spectacular lakeview property set on just under half an acre in one of the most desirable areas of the Okanagan. This beautifully designed home offers breathtaking panoramic views of Okanagan Lake from nearly every room, with expansive picture windows that flood the space with natural light. Boasting 3 bedrooms and 3.5 bathrooms, this spacious residence also features suite potential with a separate kitchen already in place — ideal for extended family, guests, or potential rental income. Enjoy the Okanagan lifestyle to the fullest on the massive, covered deck, perfect for outdoor entertaining, al fresco dining, or simply soaking in the serene lake views. Step down to your sunken hot tub for a relaxing evening under the stars. A triple car garage provides ample room for vehicles, toys, and storage, while the boat launch and lake access just around the corner make it effortless to enjoy water activities year-round. Don't miss your chance to own a piece of paradise — whether you’re looking for a family home, a vacation getaway, or an income-generating investment, this property delivers it all. (id:46156)
225a Grizzly Ridge Trail
Big White, British Columbia
Only 3 units remaining with this design - don’t miss your chance!! These stunning, custom-designed homes sit on a quiet cul-de-sac and showcase breathtaking, unobstructed views of the Monashee Mountains. Inside, you’ll love the open, thoughtful layout and high-end finishes throughout. The main level features a chef’s kitchen, a spacious living room with vaulted cedar ceilings and stone fireplace, a dining area, and access to the covered deck with with gas BBQ hook ups.. The next level below offers three bedrooms, including a primary suite with 4-piece ensuite and walk-in closet, plus a full bathroom and laundry. The walkout basement expands the living space with a second primary suite, large rec room with wet bar and fireplace, an additional full bathroom, and a private patio featuring an INCLUDED hot tub - a perfect place to unwind after a day on the slopes. With low strata fees, no rental restrictions, allowance for 2 pets, a double garage, and all appliances included, this is the ultimate mountain retreat or income property. Completion is set for mid-October 2025—just in time for ski season! (id:46156)
515 Vanderlinde Drive
Keremeos, British Columbia
Large corner lot in a great neighborhood by the School with a Park Like setting on the Keremeos Bench! Over 2,800 square foot rancher with finished basement, natural gas heat, central air, 4 bedroom and 3 full bathrooms. 2001 home with most things updated or replaced, HWT, CO2 water softener and filter, appliances, paint, radon mitigation system, telus fiber, and back deck. The home is truly move in ready and easy to show with a bit of notice. Great family home with lots of room, or great for active retirement! (id:46156)
6711 97 Highway Unit# 13
Peachland, British Columbia
Welcome to 13-6711 Hwy 97, Peachland. Antler's Beach MHP. This is a 55+ park. Enjoy your morning coffee on the front deck taking in the mountain and lake view. Great Unit for those looking at retiring or if you want to enjoy being across the street from Okanagan Lake. Well maintained unit. Storage Shed. Parking for 2 vehicles. Quick Possession available. (id:46156)
515 20th Avenue S
Cranbrook, British Columbia
Welcome to this 3-bedroom,4-bathroom townhouse offering a warm and functional layout in one of Cranbrook’s most convenient locations. The main living area is highlighted by a newer gas fireplace, creating a cozy atmosphere, while updated sliding doors lead to a private deck for relaxing or entertaining. With three well-sized bedrooms and a thoughtful floor plan, this home balances comfort with practicality. Set in a well-managed strata community, residents also enjoy the rare bonus of on-site parking for RVs, trailers, and recreational vehicles. Just steps from Kinsmen Park, bike paths, schools, and everyday amenities, this property is perfectly suited for first-time buyers or downsizers who value both convenience and lifestyle. it’s a wonderful opportunity to enjoy low-maintenance living in Cranbrook. (id:46156)
5275 Big White Road Unit# 301
Big White, British Columbia
Top-floor living right in the heart of Big White’s Village! This White Crystal Inn unit puts you exactly where you want to be — beside Lara’s Gondola and the Bullet Express chair for true ski-in, ski-out convenience. From your window, soak in sweeping views of the mountain and village while being just steps away from all the action. The building itself has everything you need for the perfect mountain getaway: heated underground parking, ski storage, outdoor hot tub, sauna, and of course, the legendary Bullwheel Restaurant & Bar right downstairs. Inside, this fully furnished suite features two queen beds and a mini fridge — set up and ready for family ski trips, weekend escapes, or as a hands-off investment with the on-site rental management program. Whether you’re looking for a cozy family chalet or a smart addition to your investment portfolio, this property delivers the Big White lifestyle at its best. (id:46156)
647 Middleton Way
Coldstream, British Columbia
Quick possession possible!! Experience breathtaking, unobstructed views of the shimmering turquoise waters of Kalamalka Lake and the surrounding mountains from this exceptional Okanagan home in sought after Coldstream. This stunning 4 bedroom, 3 bathroom residence, plus a versatile den, is designed to maximize natural light and showcase the picturesque scenery. The bright white kitchen features stainless steel appliances, Island, a gas range, and a spacious pantry, with seamless access to the fenced backyard, perfect for entertaining. Large windows throughout the home frame the lake, offering a view that feels like a living masterpiece. The primary suite is a true retreat, boasting a spa like ensuite with his and hers sinks and a luxurious glass-enclosed shower. On chilly evenings, cozy up by the gas fireplace, which adds warmth and ambiance to the open living space. Outside, the beautifully landscaped backyard is an oasis, complete with a pergola covered patio and a tranquil waterfall feature. Separate entrance to the lower level rec room space gives this home potential for a future suite. A double garage and drip irrigation, complete this Okanagan gem. Don't miss out, book your viewing today! (id:46156)
46821 Yale Road, Chilliwack Proper East
Chilliwack, British Columbia
Charming 3 bed, 1 bath character home on a massive 9,000+ sq ft lot in a great location of growing Chilliwack! Solid holding property with huge potential"-designated for future condo development under the OCP (verify with city). Start generating rental income immediately while you position the property for future redevelopment. Located just minutes from downtown, shopping, schools, and transit. Rare opportunity to secure a large, development-backed lot in a fast-growing area! (id:46156)
525 Point Ideal Dr
Lake Cowichan, British Columbia
Situated in the highly desirable Point Ideal neighbourhood, this exceptional lakefront home offers over 80 feet of gently sloping walk-on waterfront. With 4 bedrooms and 3 bathrooms, this stunning property encompasses all the features you desire in a lakefront residence. The home offers an open floor plan, vaulted ceilings, a family-friendly layout, and large windows providing ample natural light, offering panoramic views of the lake and surrounding natural beauty. The property boasts a newly finished large dock as the perfect spot to relax by the water's edge, go fishing, or launch your boat for a day of adventures on the lake. The outdoor living space provides a serene setting for entertaining guests, featuring a projection screen for cozy outdoor movie nights under the starry sky. RV parking is available, plus room to store your boat securely in the elongated double garage. All within walking distance of Lake Cowichan's shops and amenities, this is a true piece of paradise! (id:46156)
1226 Lawlor Rd
Nanaimo, British Columbia
Investment/redevelopment 1.7 ac. OCP designation of “Secondary Urban Center”. Encouraging a Mix of low-rise, mid-rise, and limited high-rise mixed-use or residential. 2 to 12 storeys with potential for limited additional height where community benefit is provided. Mobile Home/RV Park with 2 homes, ideal for redevelopment, zoned R12. Great investment with future redevelopment potential. 14 Mobile home sites, 8 RV sites, and 3 park model rental sites. End of no through road, connected to city sewer and water. Flat site. Potential rent is much higher, with 7 sites currently not rented. Sale of land included the 2 homes and garage (1600 ft2 2 level character home rented out and used the mangers' office needs TLC, a 750 ft2 2-bedroom 1-bathroom detached cottage rented out and a 1500 ft2 storage building). Full package for details. Please do not visit the site without an appointment. All information must be verified by a potential buyer. (id:46156)
4567 Sheridan Ridge Rd
Nanaimo, British Columbia
Panoramic Ocean Views • Legal Suite • Theatre Room Welcome to this beautifully maintained home in the heart of North Nanaimo — offering breathtaking 180° ocean views. Located in a sought-after neighbourhood, this residence combines luxury living with incredible functionality. Featuring 5 bedrooms, including a 1-bedroom legal suite with its own laundry,3 bathrooms, including a 5-piece ensuite off the primary. Spacious open-concept main level up with 4-sided gas fireplace,Gorgeous hardwood floors and rich wood kitchen cabinetry.Custom home theatre with HD projector/speaker system. Enjoy spectacular views of Vancouver on one side & incredible sunsets over the Winchelsea Islands on the other. Whether you’re relaxing in the great room or on the primary bedroom’s private deck, the scenery is always front and center. The private back yard is meticulously landscaped with a soothing pond and an abundance of flowers. All data and measurements are approximate and must be verified if important. (id:46156)
705 Kpokl Road
Invermere, British Columbia
Welcome to Your Exclusive Lakeside Retreat Built in 2019, this stunning 4-bedroom home offers the perfect blend of modern design, quality craftsmanship, and the ultimate Columbia Valley lifestyle. Located in an exclusive community with access to a private beach just a short walk away, you’ll enjoy year-round recreation, from summer boating and swimming (with your own boat buoy) to winter ice skating and lakeside walks. Step inside and you’ll find a bright, open-concept layout with higher-end finishes throughout, including granite countertops, durable vinyl plank flooring, and stylish modern touches. Expansive windows capture glances of the sweeping mountain and lake views, while a covered front deck offers the perfect spot to enjoy your morning coffee and watch the sunrise over the valley. The exterior is just as impressive, featuring a modern, low-maintenance yard and a concrete driveway that pairs perfectly with the double-car garage for practicality and convenience. With ample storage and a new home warranty valid until 2029, this home ensures peace of mind for years to come. This move-in-ready property combines elegance, comfort, and functionality, all within walking distance of the lake and close to everything the valley has to offer. Whether you’re seeking a year-round residence or a weekend retreat, this home presents a rare opportunity to own in one of the most desirable communities in the area. (id:46156)


