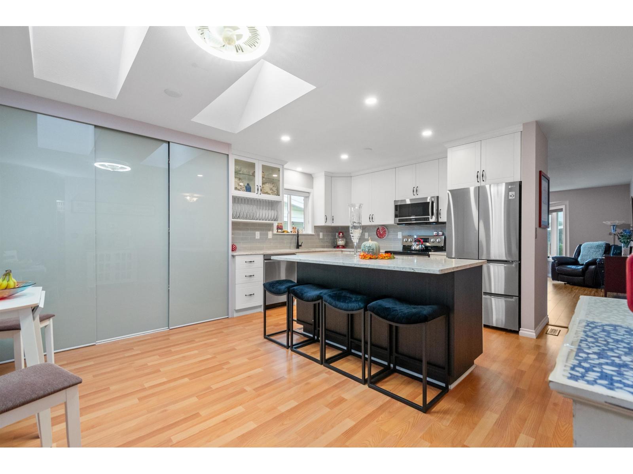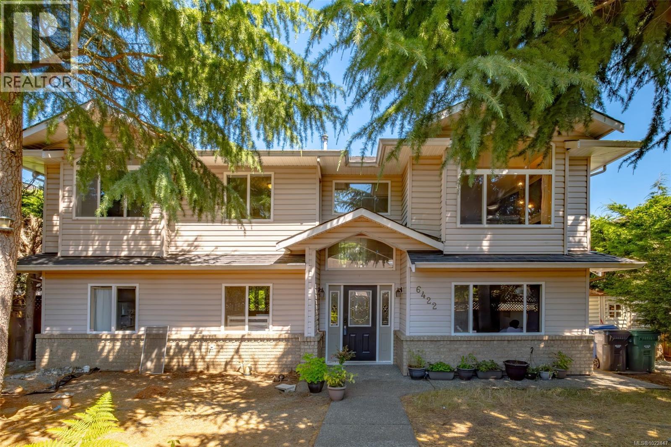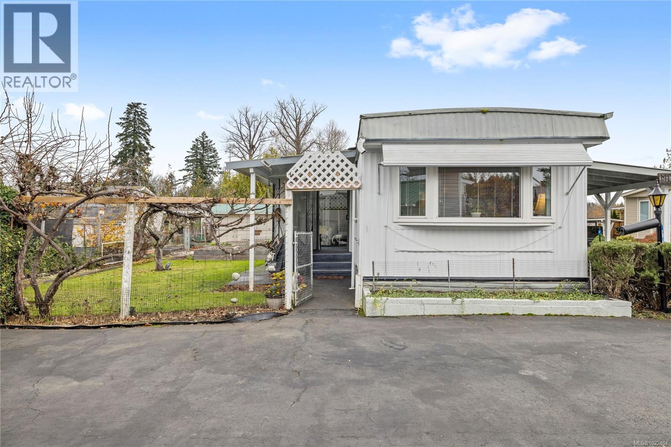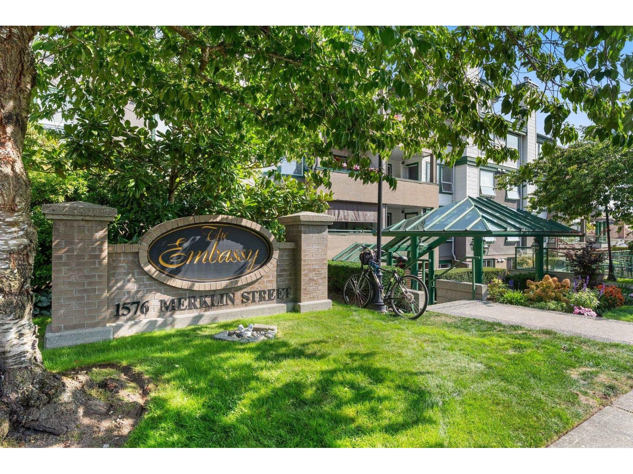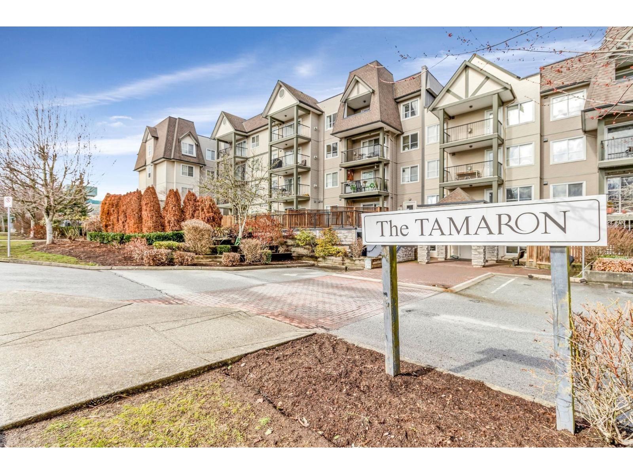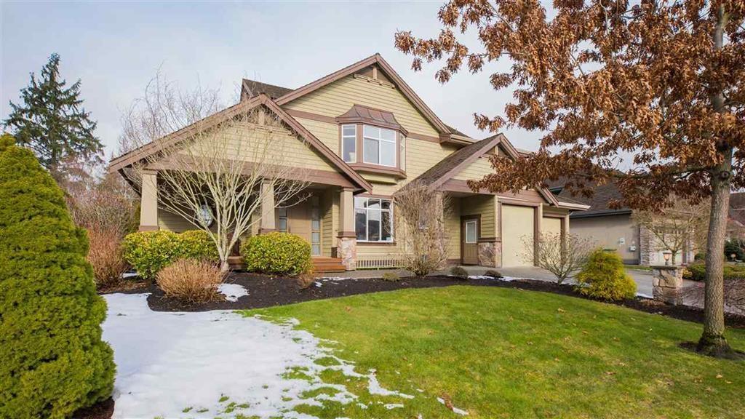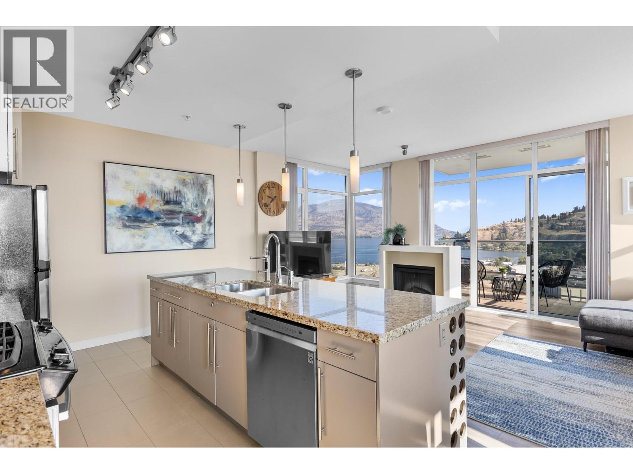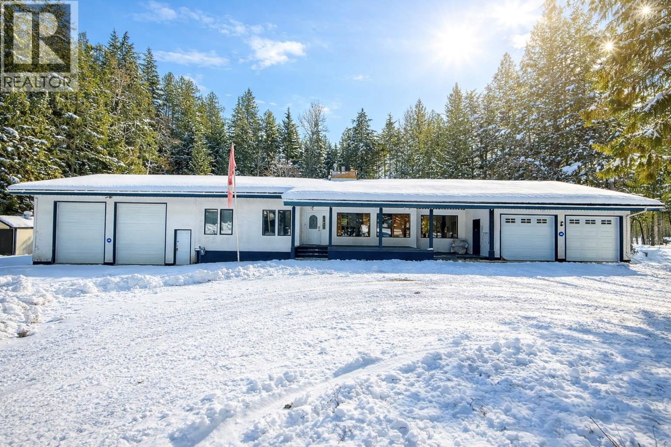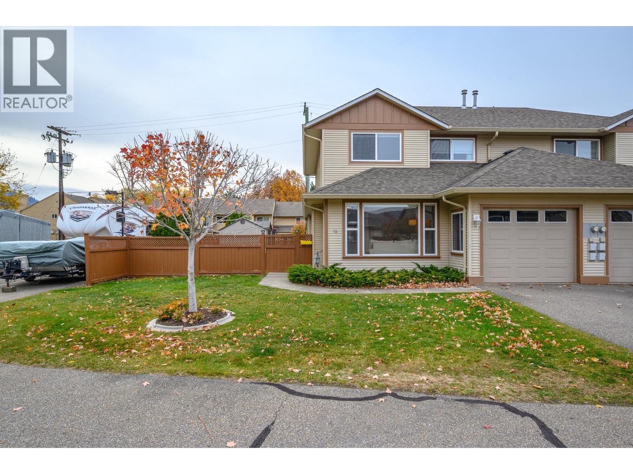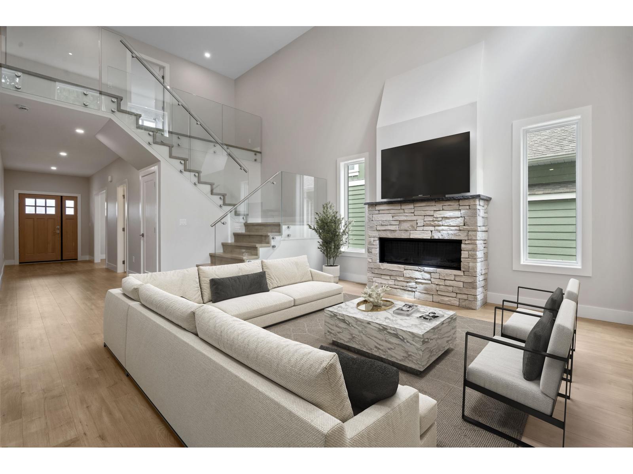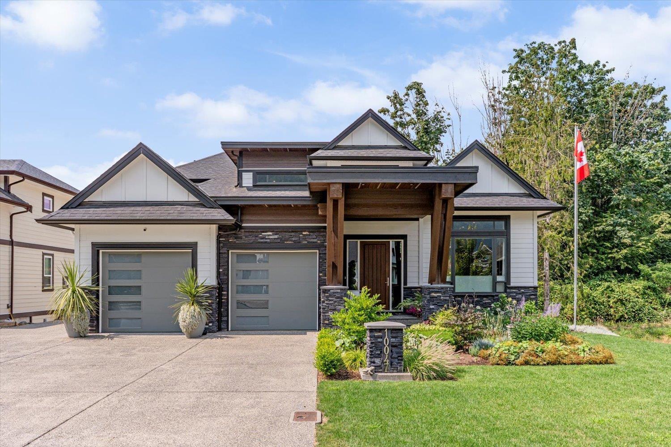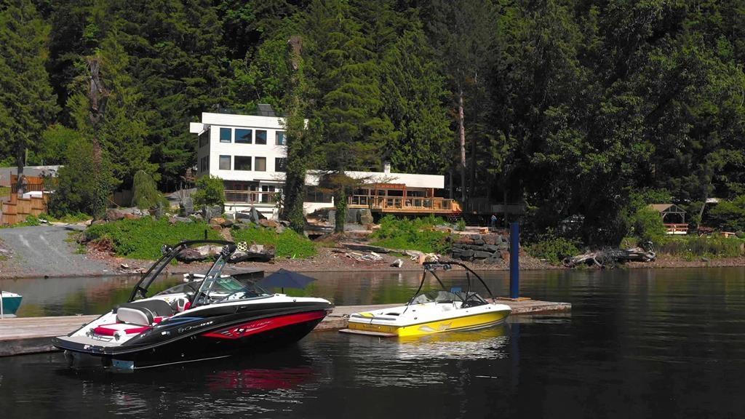12 9055 Ashwell Road, Chilliwack Proper West
Chilliwack, British Columbia
Welcome to 40+ Rainbow Estates! This beautifully updated 2-bed, 2-bath home with a flex room (ideal office or den) offers over 1,700 sq. ft. of bright, open living. Remodeled kitchen with quartz counters, tile backsplash, soft-close cabinetry, and large pantry. Updated bathrooms, fresh paint, vinyl windows, PEX plumbing, newer roof, 2x6 construction, and forced-air natural gas furnace with A/C. Cozy gas fireplace for year-round comfort. Fully landscaped yard with artificial turf, garden beds, 10x16 patio, 8x10 shed, plus single-car garage and parking for two more vehicles on rubberized driveway. Centrally located near shopping, hospital, and leisure centre. New lease to 2072, low monthly fees, free RV parking, and no property transfer tax make this an exceptional opportunity! * PREC - Personal Real Estate Corporation (id:46156)
6422 Dover Rd
Nanaimo, British Columbia
Welcome to this beautifully updated North Nanaimo residence, offering nearly 3,000 sqft of finished living space in a highly walkable neighborhood. With 7 bedrooms and 4 bathrooms and a separate vacant 2 bedroom suite this home provides ample space for families, in-laws, ideal mortgage helper or solid investment opportunity. Featuring a recent full renovation, the property boasts brand new kitchen, appliances upstairs and downstairs, making it move-in ready. Other Upgrades and features include new roof, PEX plumbing, a new gas furnace with air conditioning for year-round comfort, and Tesla charger to enhance convenience and future-proof the home as well as 2 gas fireplaces to cozy up to in the winter. Upon entry you are greeted by high ceilings and natural light flooding in, on the ground level you have 2 good sized bedrooms, bathroom, laundry room, access to the oversized garage, and additional storage. On the main level there are 3 generous sized rooms, spacious dining room, new kitchen, large living room, master bedroom, and 2 full baths. Enjoy mountain views from the deck and soak in afternoon sun. Enjoy a fully usable, private lot for the kids or have a garden. The double garage offers plenty of parking and storage and is accessed off the private alley, while the separate 2-bedroom suite provides excellent rental potential or a perfect space for extended family. Fully rented out would generate nearly $6000/month in rental income in a prime location. Ideally situated within walking distance to Dover Bay and McGirr schools, plus several beach accesses. With so much invested in updates and improvements, this home is an exceptional opportunity for those seeking a stress free, safe, walkable, and highly convenient North Nanaimo lifestyle—whether you're looking to relocate, invest, or provide a comfortable family home. All measurements are approximate and should be verified if important. (id:46156)
K 394 Craig St
Parksville, British Columbia
Bright and welcoming, this charming 2 bed, 1 bath manufactured home offers easy living in Meridian Park a well-run, well-maintained, resident-owned 55+ co-op. Inside, the open kitchen and living area feels airy and comfortable, and the large primary bedroom is tucked at the other end of the home for added privacy. The sunny enclosed sunroom looks out toward the nearby eagle tree, and just off the sunroom you’ll find a generous storage room with laundry. Outside, the spacious fenced backyard with raised garden beds is ready for your green thumb. Just a short walk to shops, restaurants, and the beach, this move-in-ready home keeps monthly costs low with $200 co-op fees, includes a 1/13th ownership share, and welcomes one small pet—making it an easy choice in a friendly, well-cared-for community. (id:46156)
404 1576 Merklin Street
White Rock, British Columbia
Welcome to this RARE 1,500 SF top-floor end unit in fabulous White Rock! Featuring 2 bedrooms, 2 bathrooms and a bright loft perfect as a 3rd bedroom or flex space with attic storage. Tons of windows frame a 180° view corridor east from N-S, showcasing Mt Baker and a peekaboo ocean view. Updates including brand new carpet and linoleum in bathrooms. Added convenience of 2 side-by-side parking stalls + large storage locker. Friendly complex offers great amenities: woodworking shop, full gym, lounge with kitchen and book exchange, landscaped courtyard with seating and putting green. Walk to shops, services and all amenities - a versatile home in a vibrant community! (id:46156)
306 12083 92a Avenue
Surrey, British Columbia
THE TAMARON. HUGE 1 BEDROOM CORNER UNIT W/ TONS OF RECENT UPDATES & NATURAL LIGHT! The OPEN kitchen, dining & living room are perfect. The bedroom is LARGE & can fit a king bed w/end tables. Recent renos include NEW GRANITE COUNTERTOPS IN KITCHEN & BATHROOM, NEW SINK & FAUCET + BACKSPLASH IN KITCHEN, EXTENDED COUNTERSPACE for breakfast chairs, NEW STONE for counter area, LIGHT FXTURES, SS APPLIANCES, NEW BATH FIXTURES & SHOWER TILES. The entry has BUILT IN ORGANIZER UNIT perfect for shoes & everyday items. The balcony is EXTREMELY PRIVATE W/NO UNIT FACING DIRECTLY TO THIS UNIT. The LOCATION IS CLOSE to all amenities, schools and transit!. Unit has in suite laundry, 1 parking stall & 1 storage unit. Strata fee $545.00 incls heat, hot water, water & gas (id:46156)
3689 159a Street
Surrey, British Columbia
Court order sale. Amazing Price. Allow 24 hours' for showings. (id:46156)
1075 Sunset Drive Unit# 2103
Kelowna, British Columbia
Enjoy sweeping vistas high above downtown Kelowna! This 21st-floor 2-bed, 2-bath condo plus Den in the sought-after Skye Tower at Waterscapes showcases breathtaking views of the lake, mountains, and city skyline. The bright open-concept layout is framed by floor-to-ceiling windows and enhanced with thoughtful updates, including freshly painted cabinetry, a built-in wine rack, and a new water ionizer filtration system. Modern finishes include vinyl plank flooring, a large island, granite countertops, and stainless-steel appliances. Step onto your spacious balconies and soak in the views- perfect for morning coffee or evening wine. Skye Tower is a concrete, steel-and-glass high-rise offering secure underground parking, storage, and bike racks. As part of the Waterscapes community, residents enjoy access to the Cascades Club: a resort-style amenity centre with an outdoor pool, hot tubs, fitness studio, billiards room, fireside lounge, and guest suites for visitors. All of Kelowna’s best is just steps away-Waterfront Park, the boardwalk, beaches, Prospera Place, the yacht club, dining, cafes, shops, and the vibrant Cultural District.Call today to book your private showing! (id:46156)
1557 Nichol Road
Revelstoke, British Columbia
Rare one-acre parcel within city limits offering exceptional development and densification potential in a highly desirable Revelstoke location. Properties of this size, zoning flexibility, and proximity to amenities are increasingly scarce, making this a compelling opportunity for developers, investors, or owner-builders looking to unlock long-term value (buyer to verify subdivision, zoning, and density potential). The property features a nearly 3,000 sq. ft. executive-style residence, providing immediate holding value or owner occupancy while planning future development. The existing home is very well built and includes in-floor heating, three fireplaces, multiple living areas, and nice features such as a private sauna and outdoor hot tub—ideal for interim rental, personal use, or redevelopment phasing. The large, level yard offers excellent usability and layout potential, well-suited for additional legal dwellings, accessory buildings, or future subdivision, subject to municipal approvals. With ample frontage, strong access, a great driveway, and surrounding infrastructure already in place, the site presents a flexible canvas for a range of residential development strategies. A substantial workshop with a functioning hoist adds further utility and value, supporting construction staging, storage, and extensive on-site parking easily accommodates vehicles, equipment, and trades during development. Strategically located just minutes from schools, Mackenzie Village amenities, Revelstoke Mountain Resort, and the future golf course, this property combines land size, location, and versatility—a rare development opportunity in a market with ongoing demand and limited supply. (id:46156)
5200 25th Ave Unit# 19
Vernon, British Columbia
Welcome to this wonderful 3-bedroom, 3-bathroom townhome in the family-friendly community of Willowbrook Place. This home offers a perfect blend of comfort, convenience, and style. It is ideally located near Okanagan Lake, schools, parks, and shopping. The bright main floor features a spacious living area that flows into a functional kitchen and cozy dining space, opening to your private patio and fully fenced yard- perfect for kids or pets (with restrictions). You’ll also find a convenient 2-piece bath, laundry, and single-car garage on this level. Upstairs, enjoy a generous primary bedroom with a 4-piece ensuite, along with two additional bedrooms and another full bath. A 4-foot crawl space provides excellent storage, while strata-maintained landscaping ensures easy, low-maintenance living. This home offers the ideal setting to enjoy everything Vernon and Okanagan living have to offer. (id:46156)
66 14500 Morris Valley Road
Mission, British Columbia
Welcome to 66 14500 Morris Valley Road, a stunning brand new semi-custom 2-storey home backing onto Sandpiper Golf Course! Built with high-end finishings throughout-2-tone Hardie siding, cedar soffits, frameless glass railings, and a 12' overheight double garage with polished floors. Inside features soaring 18' ceilings, a chef's kitchen with S'xl0' quartz slab island, gas range, seamless backsplash, hardwood cabinetry, and vinyl plank floors. Main floor primary with spa-like ensuite includes freestanding tub and rain shower. Upstairs has a 2nd master + 2 more king-sized bedrooms and a media room with walkout to a large view deck. A rare find! (id:46156)
10047 Magnolia Place, Rosedale
Rosedale, British Columbia
Welcome to your dream home in the former "famous" Minter Gardens! This 6-bed, 4-bath home offers the perfect family layout with an open-concept kitchen and living area featuring high ceilings and abundant natural light. The main floor includes a spacious master bedroom, with 3 additional bedrooms upstairs. The fully finished basement boasts 2 more bedrooms, a large rec room, and is roughed in for a wet bar or a possible in-law suite. Enjoy your large, private backyard from the covered balcony. Plus, a brand-new 10x20 shop and greenhouse add to the appeal! Close to golf, parks, schools, and easy highway access. Book your viewing today! (id:46156)
6507 Rockwell Drive, Harrison Lake
Harrison Hot Springs, British Columbia
Now offering 6507 Rockwell Drive, A stunning executive home nestled on over an acre of breathtaking, 360 feet of lakefront property. Over 4500 sq ft of unique 60s style architecture boasting floor to ceiling glass overlooking your private pool, hot tub, and stonescaped backyard leading to your own boat launch, helicopter pad and access to dock. Featuring 3 massive bedrooms, 2 rooftop patios to take advantage of summer sun and a sauna for the winter months. Close to amenities, just minutes from Harrison Hot Springs. Large tandem garage. Book your private showing today! * PREC - Personal Real Estate Corporation (id:46156)


