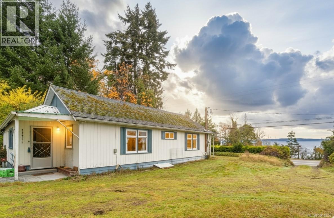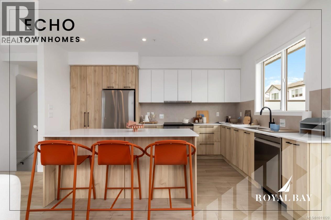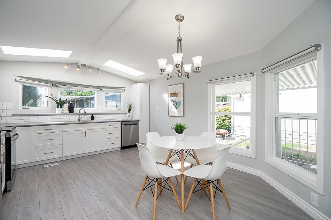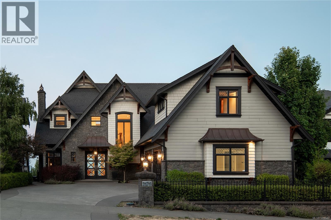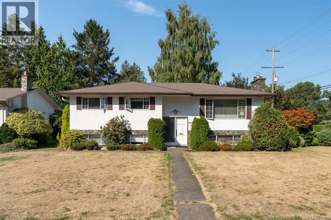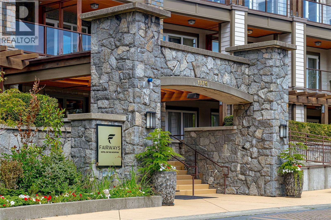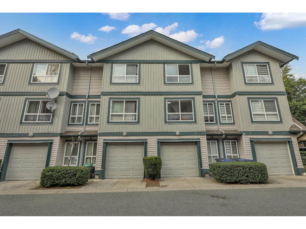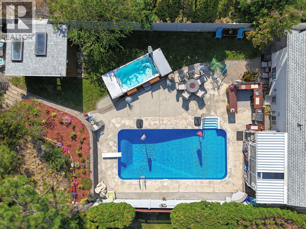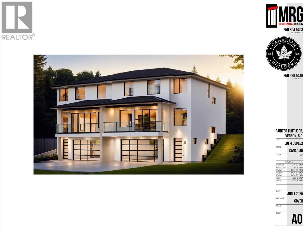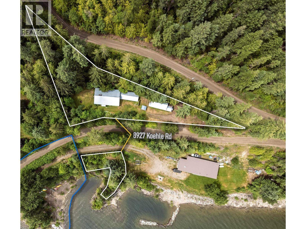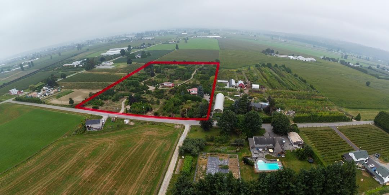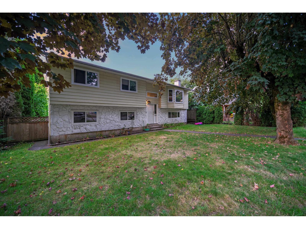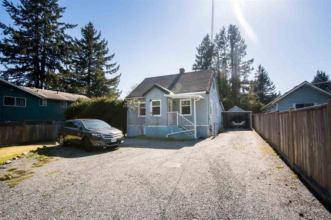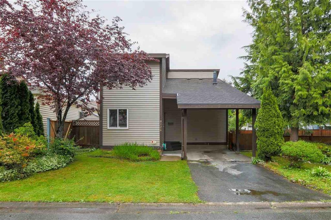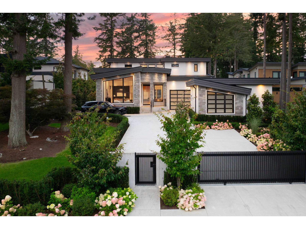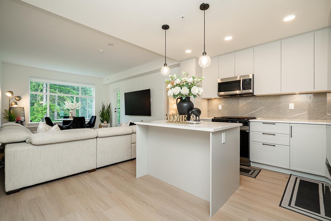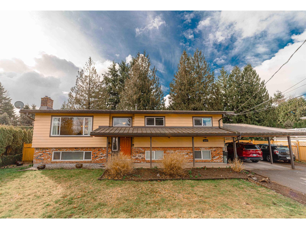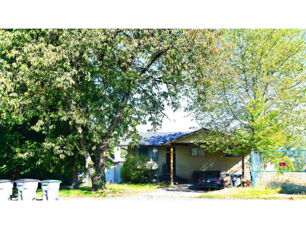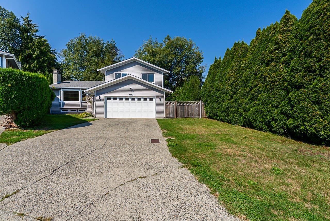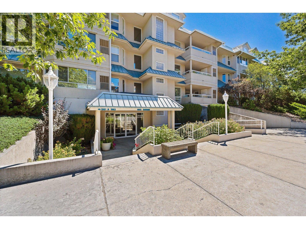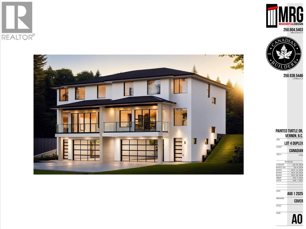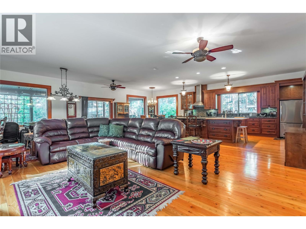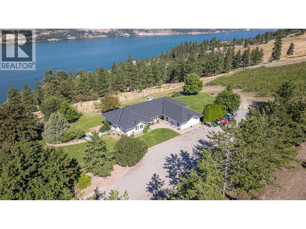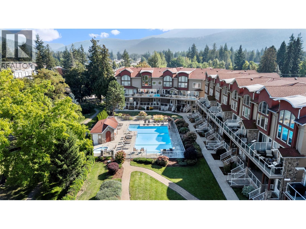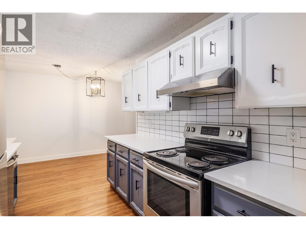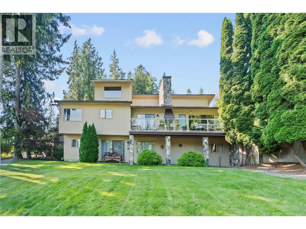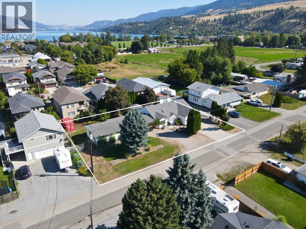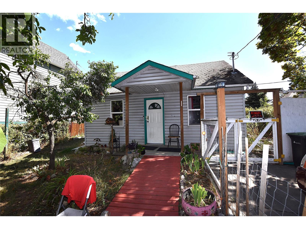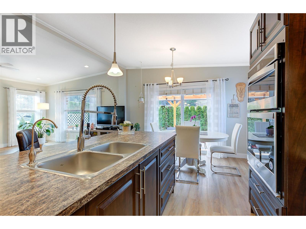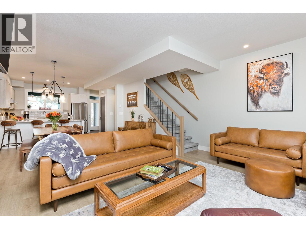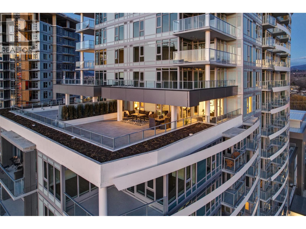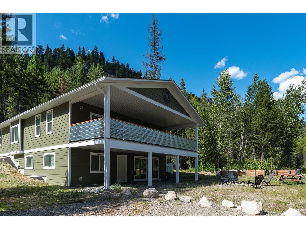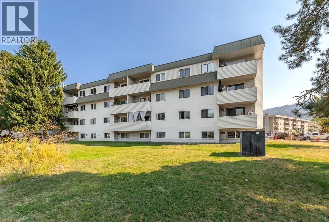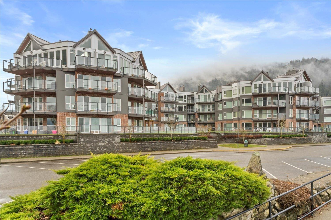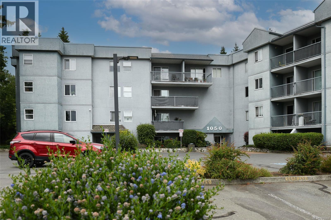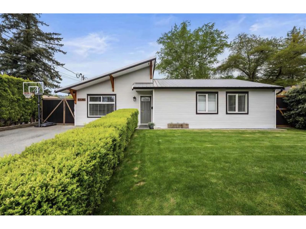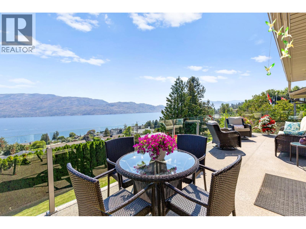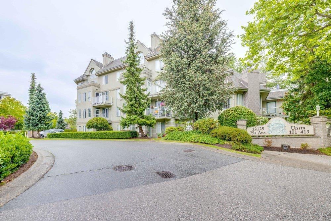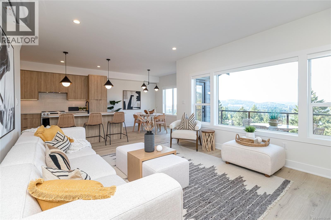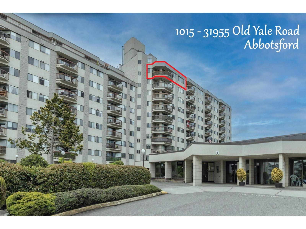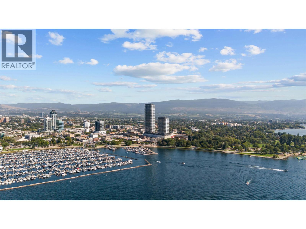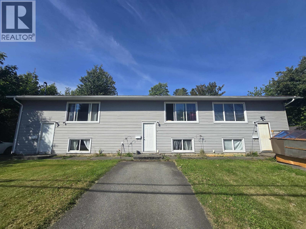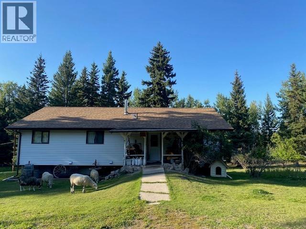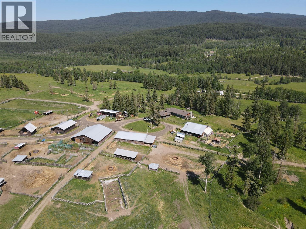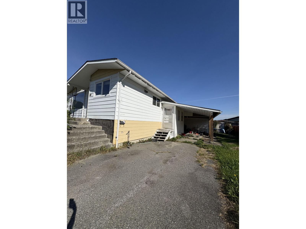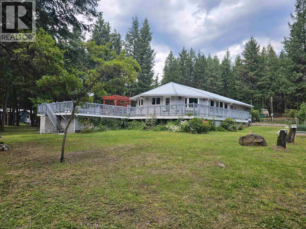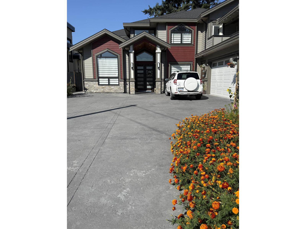6850 Island Hwy W
Bowser, British Columbia
You don’t just buy this property. You inherit the creek. This is 4.56 acres of ocean-view, creek-side parkland in Bowser, where Thames Creek winds through a deep ravine and nature does most of the talking. The setting is rare, private, and genuinely captivating, a place where mornings start with water sounds and end with west-coast light filtering through the trees. The home itself is honest and character-filled. 1,119 square feet, 3 bedrooms, 1 bathroom, well cared for over the years with updated windows and a forced-air electric furnace, while still retaining its original charm. It sits on the only usable flat portion of the property, alongside an older detached garage/workshop. Zoned RS2, this parcel allows for two homes plus suites, with a registered covenant protecting the creek and its setbacks, preserving the natural beauty that makes this property so special. A rare opportunity for someone who values privacy, views, and land that feels more like a nature reserve than backyard. Contact the listing agent, Kirk Walper, at 250-228-4275 for more information. (id:46156)
79 368 Tradewinds Ave
Colwood, British Columbia
Embrace coastal living in this masterfully designed 3-level Shoreline townhome, where modern luxury meets seaside charm mins from breathtaking ocean vistas. Distinguished residence features a culinary-inspired kitchen with modern appliances, soaring windows infusing open-concept spaces with natural light. Lavish primary suite with spa-quality ensuite, & walk-in closet, plus 2 more bedrooms. Adaptable lower level transforms into your exclusive sanctuary—refined workspace, home gym, or immersive media room—enhanced by innovative dual mini-split climate control for year-round comfort. Perfectly positioned where exceptional amenities, beautiful parks, and scenic trails await exploration. Visit the HomeStore at 394 Tradewinds Ave, open Saturday to Thursday from 12–4 pm. Price is plus GST; measurements are approximate. Photos are of a similar show home. Discover where sophisticated lifestyle, natural splendor, and thriving community create your perfect coastal sanctuary. (id:46156)
69 8254 134 Street
Surrey, British Columbia
RENOVATED 980 sqft mobile home offers modern rancher-style living with VAULTED CEILINGS, SKYLIGHTS, and your own yard. Inside is a bright renovated kitchen with new stainless steel appliances and skylight windows that flood the space with natural light. Other updates include; vinyl flooring, fresh paint inside and out, renovated bathroom, newer washer and dryer, vinyl windows, and new carpet on the deck, making this home move-in ready. Outside you'll find space to garden plus two storage sheds for all your tools. Westwood Estates is one of the Fraser Valley's most sought-after 55+ communities where pad rent is just $915 per month for this home and includes water, sewer, garbage, and land taxes. Large dogs are welcome with manager approval (no vicious breeds). (id:46156)
2179 Spirit Ridge Dr
Langford, British Columbia
Elevated on the picturesque slopes of Bear Mountain, 2179 Spirit Ridge Drive presents over 6,200 sq. ft. of exquisitely crafted living space across three thoughtfully designed levels. This 4-bedroom, 6-bathroom residence seamlessly blends luxury and comfort, showcasing refined details such as soaring 10-foot ceilings, five gas fireplaces, a double garage, and a gourmet chef’s kitchen. From the covered patio—complete with an outdoor kitchen and jetted pool—take in sweeping vistas of Mt. Baker, an idyllic setting for both intimate gatherings and grand entertaining. Inside, the open-concept main level is flooded with natural light through expansive walls of glass, illuminating the spacious living and dining areas. The upper level is anchored by a remarkable primary suite, a true sanctuary with 13-foot vaulted ceilings, floor-to-ceiling windows, a spa-inspired 5-piece ensuite, dual walk-in closets, and a private balcony with a hot tub overlooking breathtaking views. Two additional bedrooms, each with its own 4-piece ensuite, provide comfort and privacy. The lower level is dedicated to recreation and well-being, featuring a media room, fitness studio, and even a private hockey rink, along with a guest bedroom for visiting family or friends. Situated near pristine lakes, verdant parks, and excellent schools, this exceptional home epitomizes elegance, lifestyle, and location in perfect harmony. (id:46156)
3940 Oakdale Pl
Saanich, British Columbia
This well built 1968 home on a quiet Mt. Doug cul-de-sac is a must see! Situated on a large, flat 8,434 sq.ft. corner lot, this versatile property offers privacy and sun exposure. The main level includes 3 bedrooms, 1 bath, fresh paint, and new Engineering Hardwood in the primary living areas. A spacious south-west facing deck off the kitchen/dining area is perfect for entertaining and overlooking the garden oasis. Downstairs features new laminate flooring with excellent rental potential or multi-generational living. Convenient double garage provides secure parking and extra space for hobbies or equipment. Steps to UVic, transit, shopping, top rated schools & parks—an ideal family home, rental, or long-term investment in one of Victoria’s most desirable neighbourhoods. Whether you choose to personalize, hold as a rental, or explore future development, this property offers endless possibilities. (id:46156)
210 A 1376 Lynburne Pl
Langford, British Columbia
A quarter-share opportunity at the vibrant Fairways Hotel on Bear Mountain! This stylish one-bedroom suite features a spacious kitchen with island seating and dining space, a bright living room with fireplace & TV, spacious primary with desk area, spa-inspired ensuite with soaker tub & glass shower, plus a covered balcony with two lounge zones & AirCon! Sofa bed adds space for guests. Step out your door to endless activity—play on two Jack Nicklaus co-designed golf courses, dive into a nearby heated pool, push limits at the drop in fitness gym, or sharpen your game on the tennis courts. Hike and bike area trails, then refuel at nearby cafés and restaurants. Every visit is an adventure-filled getaway or a recharging escape. When you’re not here, your suite earns income through the hotel rental program. Perfect for golf trips, biking weekends, or active island retreats—this Bear Mountain property is where recreation and smart investment meet. (id:46156)
2 12730 66 Avenue
Surrey, British Columbia
Stunning Townhouse for sale in Heart of West Newton. Next to Tamanawis High school, walking distance to Elementary school, Transit and shopping. This spacious Three bedroom Townhouse has Laminate floors on the main plus two pc washroom. The Complex has its own Clubhouse. Very low strata fee. Must See. (id:46156)
1742 Duncan Avenue E
Penticton, British Columbia
Welcome to your private Okanagan retreat in the heart of Penticton. This 4 bed, 3 bath home offers a rare blend of resort-style living & versatile investment potential. Step up into the main living space with soaring ceilings, multiple skylights, and an open design that fills the home with natural light. A striking floor-to-ceiling slate gas fireplace anchors the living area. This level also features a generous primary suite with an upgraded ensuite, along with two additional spacious bedrooms and a full guest bathroom. The lower level offers a 1-bedroom suite with a private entrance. Outside, the property truly shines. Enjoy the saltwater pool, relax in the swim spa, or entertain at your very own tiki bar along with an outdoor kitchen, fully equipped with power and water. The private, fully fenced, zero-scaped lot provides both beauty and low maintenance. Ample parking incl. a designated RV space complete with full hookups and sani-dump. All major utilities have been upgraded, incl. the addition of A/C system + no Poly B. Located in a quiet neighborhood close to schools, shopping, transit & beach, this property is zoned for up to 4 dwellings, offering exceptional flexibility. Currently projected to generate over $120,000 annually in Airbnb revenue, it caters to a wide range of real estate profiles—whether you’re seeking a private oasis, a multi-generational property, or a high-yield investment. This is resort-style living with income potential, all in one remarkable package. (id:46156)
4317 Painted Turtle Drive
Vernon, British Columbia
Brand New Duplex offers Modern Living in a Prime Location! Welcome to Turtle Mountain’s newest community – Tassie Creek Estates! Be the first to call this stunning new duplex home. Currently under construction, this thoughtfully designed residence combines contemporary style with functional living. Offering 4 spacious bedrooms, 2.5 baths, & an open-concept main floor, this home is ideal for families, professionals, or investors seeking a low-maintenance lifestyle. Perched at the top of Turtle Mountain, it offers 2,400+ sq.ft. of modern living space with sweeping views of the city, valley, & Okanagan Lake. Inside, you’ll find 4 bedrooms, an office & 2.5 baths. The primary suite is upstairs with a walk-in closet & ensuite featuring a walk-in shower & dual sinks. Convenience is built in with laundry on the upper level—no more hauling loads up & down stairs! The open concept main floor is designed for both comfort & entertaining. The kitchen boasts a center island & pantry, seamlessly flowing into the dining room, which opens onto the front deck with incredible views. The living room features an electric fireplace, while the back sun deck offers a perfect retreat at the end of the day.A garage with workshop space completes this home, providing room for both parking & projects. Experience the best of modern design & Okanagan lifestyle in this brand-new Tassie Creek Estates duplex—move in as soon as construction is complete which is estimated for January 31, 2026. Price is plus GST (id:46156)
8927 Koehle Road
Kaslo, British Columbia
Priced to sell! Welcome to this charming waterfront property, located just 10 minutes from the village of Kaslo, BC, in the highly desirable Shutty Bench. Set on 0.63 acres, the property features a solidly built older main house, a separate cabin, and a 14'x24' shop. The property is made up of two parcels: the upper lot includes the buildings and a beautifully forested area at the back, while the lower lot, just across the quiet, non-through road, leads to the lake and beach. This affordable property offers fantastic potential for anyone looking for a remodeling project to create a relaxing year-round home or the perfect summer getaway. Immediate possession available. (id:46156)
6655 Beharrell Road
Abbotsford, British Columbia
Welcome home to 6655 Beharrell Rd in Matsqui and this fantastic 10acre property. Featuring a 1 owner 1980 built home that offers 4 bedrooms, 3 bathrooms with large primary rooms, this home has enough room for a large family. The housed is set back off the road and is reached by a tree lined driveway. The property is serviced by 2 wells with ample water for your farming venture as well as the residence. Currently operating as a wholesale nursery operation, the land is planted with many desirable trees and shrubs and offers a turnkey business venture. Additional income could be achieved by offering onsite retail sales. There is also a 40' x 24' barn with loft which offers loads of storage for your equipment or would hold some animals. This property offers over 500' of frontage. A2 zoned (id:46156)
33943 Pine Street
Abbotsford, British Columbia
Welcome to 33943 Pine Street! This well-kept 2-storey split-entry home sits on a 7,800 sq. ft. lot with rare laneway access. Featuring 5 bedrooms and 3 bathrooms, including an unauthorized walkout ground-level suite, the home suits families or investors alike. Updates include newer windows and hot water tank, plus ample parking with space for RV or multiple vehicles. Current zoning is RS3, but savvy buyers will note the development potential-with the option to rezone to RCH and build two detached homes, each with its own coach house (verify with City). Ideally located near historic downtown in a quiet, mature neighborhood with high walkability, close to trendy restaurants, shops, and walking trails, this is an excellent opportunity not to be missed. (id:46156)
1941 King George Boulevard
Surrey, British Columbia
Investor/Developer Alert! Don't miss this prime development property, ideally located within the King George Highway Corridor Plan. This property offers strong potential for rezoning to multiple residential uses-buyers are encouraged to verify with the City of Surrey to explore land use and development options. Enjoy unbeatable convenience with easy access to Highway 99, the U.S. border, White Rock Beach, and all the major shops and restaurants. (id:46156)
8126 122 Street
Surrey, British Columbia
Welcome to this quality built home In Queen Mary area . This 2 level homes with high ceiling , wide open living , dining room kitchen with lots of cabinets and big windows . Upstairs has 3 large bedrooms walk in closets and 2 full bathrooms . Call today for a private viewing.Open House Saturday September 26 , 20025 . 2:00 p.m. to 4:00 p.m. and Sunday September 27 , 2025 2:00 p.m. to 4:00 p.m. (id:46156)
2565 141 Street
Surrey, British Columbia
Located in South Surrey's exclusive Elgin neighbourhood, this brand new modern estate is situated on a private and gated 24,000+ sf property. The exceptional craftsmanship and exquisite selection of materials by the award-winning designer Rose & Funk Interiors, define this 8 bedroom, and 9 bathroom luxury residence offering every modern convenience imaginable with a blend of comfort and refined elegance. Experience large principal rooms with soaring ceilings, and folding glass doors that provide an indoor-outdoor lifestyle experience with built in BBQ and a covered terrace overlooking the manicured, park-like grounds. Additional features include: an elevator, primary bedroom on the main, 2nd daily kitchen, gym, bar, sauna, legal suite, Control 4 smart home technology, and 4 car garage. (id:46156)
608 3528 146a Street
Surrey, British Columbia
2 Bed, 2 Bath, TOP FLOOR, CORNER UNIT at King + Crescent. Welcome to this sunlit 894sqft spacious home in South Surrey's sought-after King George Corridor. Finished in a refined colour scheme, it features a counter-depth fridge, paneled-control dishwasher, gas cooktop, stainless steel appliances, and A/C for year-round comfort. Efficient layout provides exceptional storage, a generous walk-in closet and high ceilings. Enjoy a private balcony overlooking lush greenery and abundant natural light. Residents enjoy access to an indoor/outdoor lounge, fully equipped fitness centre, and games room. Includes 2 convenient parking stalls. (id:46156)
33450 Huggins Avenue
Abbotsford, British Columbia
Investors/Builders/Developers/Homeowners! Great Home with Legal Suite sitting on a GIGANTIC 18,265 sqft lot with a potential to subdivide. (Buyers to verify from the City of Abbotsford). This home features 5 bedrooms/ 3 bathrooms and a huge backyard for entertainment. Main floor has 3 bedrooms/ 2 bathrooms, bright living area, dining, open kitchen concept with stainless steel appliances & an extensive sundeck/ outer space to relax. Walkout Legal Basement features 2 bedrooms, living area, kitchen & bathroom. Great holding property for now & the future. Close to schools, shopping, recreation, public transit, parks, malls & easy access to highway. (id:46156)
13495 113 Avenue
Surrey, British Columbia
This spacious 5-bedroom, 2-bath single-family home sits on a generous 7,214 sq. ft. lot with nearly 2,900 sq. ft. of living space. Perched on the hillside, the property offers stunning mountain and city views, making it a rare find in a rapidly developing neighbourhood. Whether you're a family looking for room to grow, an investor seeking rental potential, or a builder eyeing redevelopment opportunities, this home checks all the boxes. With its prime location, expansive lot, and breathtaking outlook, it's a property full of possibilities. (id:46156)
13129 62b Avenue
Surrey, British Columbia
A fully renovated 4-level split home tucked away in a quiet cul-de-sac in the prestigious Panorama neighbourhood. Walking distance to Panorama Ridge Secondary, Panorama Park Elementary, transit, shopping, parks and more. This 2,555sqft 5 bed, 3 bath home sits on a spacious 7753 SF lot. Featuring a stunning new kitchen with a massive built-in island overlooking the family room, a bright living room with a custom coffee bar, spacious rooms throughout, a main floor den, and fully renovated washrooms with designer tile and custom showers. Enjoy solid hardwood on the main, exterior cameras for extra security, energy efficient furnace with AIR CONDITIONING, hot water tank, plus a walk-out yard with patio gas line. Ample parking with 2-car garage and 4 driveway spots. (id:46156)
8874 132 Street
Surrey, British Columbia
Spacious 7-bedroom, 5-bathroom home with two ground-level mortgage-helper suites-a 1-bed and 2-bed-each with private entrances and full-sized windows. These bright, accessible suites are ideal for rental income or extended family. The upper level features an open-concept layout with a large kitchen, dining, and living area, perfect for entertaining. Located in a family-friendly neighborhood near schools, parks, and transit. Just minutes from Central City Shopping Centre, offering shops, restaurants, and services. Ideal for investors or families seeking space, flexibility, and convenience in the heart of Surrey. (id:46156)
1965 Durnin Road Unit# 126
Kelowna, British Columbia
BEAUTIFUL BRISTOL GARDENS SUITE! High gas prices got you down? Immediately start saving here surrounded by a plethora of amenities including Orchard Park Mall, Costco, Canadian SuperStore, Restaurants, Winners, Banks, Mission Creek Regional Park / Greenway linear trail, and so on. You'll be impressed by how walkable this immaculate home is. Step inside to a very bright, freshly painted home with westly exposure. This functional floor plan of 1249 sqft is comprised of 2 bedrooms separated by a massive living/dining room area, very own laundry room with side by washer/dryer, and separate in suite storage area! You'll also enjoy a great kitchen with lots of cupboards/counter space, eating nook, plus large pantry cupboard, 2 full bathrooms, and closed in sunroom/balcony with access point from living room. Walk-in closet and a 3-piece ensuite can be found in the primary bedroom. Other benefits to living here include the impressive stand-alone clubhouse, large woodwork shop on the garage level, & car wash bay. Prime location in the building as it doesn't overlook Costco or parking lots. Unit features central heat & air conditioning, 1 underground parking stall and same floor storage locker (across the hall) of approximately (3'x4.8'x6.8'h). 1 small pet welcomed and rentals allowed. Ditch the house and embrace condo living at its finest! (id:46156)
4315 Painted Turtle Drive
Vernon, British Columbia
Brand New Duplex offers Modern Living in a Prime Location! Welcome to Turtle Mountain’s newest community – Tassie Creek Estates! Be the first to call this stunning new duplex home. Currently under construction, this thoughtfully designed residence combines contemporary style with functional living. Offering 4 spacious bedrooms, 2.5 baths, & an open-concept main floor, this home is ideal for families, professionals, or investors seeking a low-maintenance lifestyle. Perched at the top of Turtle Mountain, it offers 2,400+ sq.ft. of modern living space with sweeping views of the city, valley, & Okanagan Lake. Inside, you’ll find 4 bedrooms, an office & 2.5 baths. The primary suite is upstairs with a walk-in closet & ensuite featuring a walk-in shower & dual sinks. Convenience is built in with laundry on the upper level—no more hauling loads up & down stairs! The open concept main floor is designed for both comfort & entertaining. The kitchen boasts a center island & pantry, seamlessly flowing into the dining room, which opens onto the front deck with incredible views. The living room features an electric fireplace, while the back sun deck offers a perfect retreat at the end of the day.A garage with workshop space completes this home, providing room for both parking & projects. Experience the best of modern design & Okanagan lifestyle in this brand-new Tassie Creek Estates duplex—move in as soon as construction is complete which is estimated for January 31, 2026. Price is plus GST (id:46156)
60 Pringle Road
Carmi, British Columbia
Looking to get out of the hustle and bustle? Nestled on 1.26 acres of serene riverfront, this beautifully designed 2,100 sq. ft. custom home with an attached 1,900 sq. ft. workshop, offers a perfect blend of luxury, functionality, and peaceful living. The home features 10 ft ceilings, Fir flooring and trim, 2 bedrooms, 3 bathrooms. The huge island kitchen boasts granite countertops, a large walk in pantry, and 39inch deep countertops, ideal for cooking, entertaining, and storage. The entire home is designed for comfort with an efficient wood stove supplemented by electric forced air floor vents, along with a heated concrete crawl space for added energy efficiency. Exterior features include a custom chicken coup, garden areas and a fully deer fenced perimeter. Low-maintenance metal roof and siding ensure durability and easy upkeep. A 30+ GPM well with a 3-phase constant pressure system and a 3-second hot water delay guarantees reliable water supply and instant hot water, while exterior hot water bibs add convenience for outdoor tasks. The attached workshop offers 14 ft ceilings, a 12 ft bay door, a vented paint room, and a half bathroom making it perfect for a business or hobbies. The detached garage adds extra space for vehicles and storage. A large insulated stamped concrete patio provides a relaxing area to enjoy the summer evenings with potential to expand the interior living area, Don’t miss this rare opportunity! (id:46156)
4491 Hebbert Road
Lake Country, British Columbia
Come and enjoy the remarkable Valley views from this private 10 acre property overlooking Wood Lake. Large 4 bed/3 bath level entry rancher home with full walkout basement with self contained 1 bedroom suite. Backing onto a vineyard and located at the end of a no-through road this acreage allows you the privacy everyone desires with the convenience of being only 5 minutes to shopping, dining, rail trails and public beaches. The main level of the home has open kitchen / family room featuring a decorative gas fireplace and direct access to the covered patio to enjoy your morning coffee. Down the short hall is the dining room, sunken living room with vaulted ceilings along with ample windows to enjoy those views. At the south end of the home is the primary bedroom with a 3 pce. ensuite bath. 2 other bedrooms are located across the hall. Downstairs is the bright 1 bed/1 bath in-law suite with private rear entrance, vacant and ready for family or guests. Also on this lower level is a large family room, laundry, mechanical room with 200 amp service, gas furnace with central A/C. There is a detached, insulated double garage with covered breezeway 23'x23'. Easy maintenance mature landscaping and lawns surround the home with the convenience of underground sprinklers. Water is supplied by Alto Utilities with additional supply from a drilled well located at the bottom of the property off Oyama Rd. Access to the property at the end of Darlene Rd. (id:46156)
1130 Riverside Avenue Unit# 3
Sicamous, British Columbia
Waterfront living at its finest. Welcome to #3 Portside Court, a sought-after waterfront townhome complex in the heart of Sicamous. This bright and spacious home offers nearly 2,400 sq. ft. of living space with 3 bedrooms, a large loft that can be used as a 4th bedroom, and 3 bathrooms. The open-concept main level is filled with natural light, creating an inviting space for entertaining or relaxing after a day on the lake. Step outside to a large deck with beautiful views of the pool and channel, perfect for outdoor living. The oversized tandem garage provides ample room for vehicles, tools, and all your recreational toys including boats, sleds, or ATVs. As part of Portside Court, you will enjoy exclusive amenities such as a private boat slip with direct access to Shuswap Lake, a well-maintained outdoor pool, and convenient waterfront moorage. Located just steps from shops, restaurants, and year-round recreation, this home offers the ultimate Shuswap lifestyle. Whether you are boating in summer or sledding in winter, this property is your gateway to adventure. (id:46156)
555 Rowcliffe Avenue Unit# 307
Kelowna, British Columbia
Centrally located yet in a quiet location walking distance to the beach, and all of downtown Kelowna's amenities. Rowcliffe park which is a 55+ building, is right across the street with walking paths and a community garden. This move in ready 2 bed 2 bath condo just freshly painted! It has had some nice updates including kitchen and bathroom quartz countertops, flooring, lighting, and appliances. (id:46156)
2308 Ta Lana Trail Lot# 3 & 4
Blind Bay, British Columbia
Charming Character Home in Cedar Heights – .75 Acre Double Lot Welcome to one of the original homes in Blind Bay’s desirable Cedar Heights community! This custom-built 1978 home sits on a rare double lot (.75 acres), offering exceptional privacy, mature landscaping, and endless room to grow. Step inside and you’ll find built-in features throughout, a warm kitchen with a cozy breakfast nook, and a bright living area that opens to the deck—perfect for enjoying your morning coffee while surrounded by nature. The home retains much of its original character (yes, even the vintage 1978 intercom system still works!) while blending in thoughtful updates. With 4 bedrooms, 4 bathrooms, and spacious living areas, this home was designed with entertaining in mind. The bar and hot tub area flow seamlessly to the poolside setting, making it ideal for gatherings with family and friends. Outside, you’ll find a 2-car attached garage, a detached garage/workshop, a carport, and ample extra parking—space for all your vehicles, toys, and hobbies. If you’re searching for a home that combines character, charm, and potential, this property is ready for you to add your own personal touches and create something truly special. (id:46156)
3250 Brun Road
Lake Country, British Columbia
This unique property offers two separate rancher-style homes connected by a carport/breezeway with no shared walls. Each residence has 3 bedrooms, providing excellent flexibility for multi-generational living, extended family, or rental income. The location is outstanding just steps from Beasley Park, the Rail Trail, schools, and Wood Lake, with UBCO and Kelowna International Airport only a quick 15-minute drive away. The main home spans approximately 1,820 sq. ft., while the second legal home offers approximately 1,165 sq. ft. Recent upgrades include a new hot water tank, windows, electrical, and a new well pump (2022), ensuring peace of mind and long-term value. Whether you’re searching for a smart investment or the perfect setup for family living, this property delivers comfort, convenience, and versatility in a prime Lake Country location. (id:46156)
2201 34 Street
Vernon, British Columbia
Welcome to 2201 34 Street — a prime investment opportunity in a central location. This solid 2-bedroom plus den rancher sits on a 50x100 corner lot and is zoned MUM (Multi-Unit Medium Scale), permitting redevelopment of up to 4 storeys. The property offers great holding value with updates including a new furnace (2008) and hot water tank (2025). A 12' x 12' insulated workshop adds additional utility. The fully fenced yard is private, featuring mature trees (plum and walnut) with room for a garden, and there is convenient alley access at the rear. Located close to bus stops, shopping, dining, the hospital and other amenities, this property provides excellent potential for future development while generating rental or personal-use income in the meantime. A smart choice for the savvy investor. (id:46156)
1835 Nancee Way Court Unit# 47
West Kelowna, British Columbia
STUNNING PROPERTY WITH DOUBLE GARAGE IN ONE OF THE BEST PARKS IN WEST KELOWNA – Enjoy Okanagan living with 1,418 SF interior space AND an additional ~400 SF of covered deck out your back steps. Beautiful and spacious kitchen (stainless-steel appliances, quality cabinetry, large island, pendant lighting), an open layout to living and dining areas, along with the large covered deck provide a great home for entertaining both inside and out. The primary bedroom boasts a lovely ensuite with double vanities and walk-in closet and it is nicely separated from the 2nd bedroom and bathroom for added privacy from family/guests. Additional flex room provide options for an office, craft room, or whatever you desire. Get rid of your mower - this home has a beautifully designed low-maintenance yard. Spend less time working and more time enjoying. You are close to the beach, Downtown Kelowna, hiking trails, wineries, restaurants and so much more. If you are unsure you are ready to downsize than this may just be the place for you. This home has all the space you would expect from many detached homes or townhouses. And no need to downsize your vehicles with this double garage and large driveway providing lots of parking or maybe additional storage for your outdoor toys, work bench, workout space…so much flexibility for you as your needs change. This home is immaculate and still has new home warranty into 2029. Act quickly and schedule your showing before it’s gone! (id:46156)
120 Grizzly Ridge Trail Unit# 12
Big White, British Columbia
#12 Grizzly Ridge is a beautifully kept and maintained townhome property sitting right beside the Serwas ski run. An easy horizontal walk to and from the village centre offer the best of both worlds with a quiet neighbourhood in the woods and yet being an easy walk from the village. Very little elevation change in the entire walk to and from the village and it's a groomed trail with lighting the whole way. The unit is modern inside with high end finishing and high quality furniture throughout. The attention to detail leaves the new owner with nothing to do but move in and enjoy. A private garage and huge deck with a large new hot tub make this property more convenient and easy to enjoy. I didn't even mention the incredible views, but give me a call and I'll show you how perfect the southern outlook can be. GST is applicable. (id:46156)
3699 Capozzi Road Unit# 1007
Kelowna, British Columbia
Experience unparalleled lakeside living at Aqua Waterfront Village, a premier development by the award-winning Mission Group. This brand-new, SW-facing 2-bed + den, 2-bath residence offers 1,149 sq. ft. of elegant interior living complemented by an expansive 1,000+ sq. ft. patio perfect for entertaining while soaking in Okanagan Lake views. Designed with sophistication and simplicity, this residence features a bright, open floor plan with calming neutral tones. The chef-inspired kitchen showcases modern flat panel cabinetry, polished quartz countertops, a stunning waterfall island, & stainless-steel appliances. The primary suite is a serene retreat, boasting lake views, a custom walk-through closet, & a spa-like 4-piece bath with a glass-enclosed shower. Thoughtfully positioned bedrooms on opposite sides of the home enhance privacy, while premium upgrades throughout elevate the luxury feel. Residents enjoy resort-style amenities, including a fifth-floor podium with a pool, hot tub, firepit enclaves, BBQ area, & a two-story fitness centre. Additional conveniences include a fireside lounge, bike storage & wash station, dog wash, & exclusive access to the Aqua Boat Club. Nestled in the heart of Lower Mission, Aqua Waterfront Village is just steps from coffee shops, restaurants, breweries, boutique shopping, & Kelowna’s best beaches. Two side-by-side parking stalls located closest to the elevator (1 stall features an EV charger) and one storage locker included. NO GST. (id:46156)
4820 33 Highway E
Beaverdell, British Columbia
Hwy 33. Gateway to the Okanagan.s best secret.. The Crown Lands... This property was the dream of the owners... retire, start an at home business and work from home..... but like all plans ...they change.....they had to move back to the city....and now you have a great opportunity to continue on with your ideas with a bonus new home with warranty and multiple cabins... and a fresh pallet for you to mold to your dreams.... The house won't disappoint with loads of room for family and friends.. even a luxury suite that could be rented out. All furnishings could likely be included.. even the cabins have memory foam beds, 1 with kings 2 queens and 2 twins.. When there is 'no zoning' commercial options are endless.... If you are looking for a deal with opportunity.. look here. There is easy access to the West Kettle River, crown land and the TCT bike trail...just south of Beaverdell..... no zoning (id:46156)
150 Skaha Place Unit# 213
Penticton, British Columbia
Welcome to Unit 213 at 150 Skaha Place—a cozy and well-located 2 bedroom, 1 bathroom condo just steps from beautiful Skaha Lake and Park. This southwest-corner home enjoys peaceful views of the Oxbow, where you can often watch ducks, geese, and local wildlife right from your private deck. The functional layout features a bright open living area with large sliding glass doors, a charming wood-burning fireplace, two comfortable bedrooms, and a 4-piece bathroom. This building offers secure entry and convenient on-site laundry, and is ideally situated close to shopping, transit, and easy access to the Channel Parkway for quick travel around town. Enjoy some of Penticton’s best outdoor amenities just one block away—sandy beaches, shaded park space, tennis courts, volleyball courts, and picturesque lakefront walkways. With a manageable down payment, ownership here can be more affordable than renting a similar two-bedroom unit, making this an excellent opportunity for first-time buyers, investors, or those seeking a comfortable year-round or seasonal home. Some photos are virtually staged to help show the potential with future updates or renovations. (id:46156)
209 378 Esplanade Avenue, Harrison Hot Springs
Harrison Hot Springs, British Columbia
It's all about the view! This 2 bedroom, 1 bath condo features expansive windows framing stunning lake and mountain scenery. The exterior has been fully updated (including rain screen), giving the building a sleek, modern, refreshed appeal. Newer builds simply can't match the size, views, and character of this unit. Natural light pours into the open-concept living room, ideal for entertaining, with a cozy gas fireplace for cool evenings. The kitchen boasts GE Café appliances. Upgraded windows include new motorized blinds and a French door to the balcony. The large primary bedroom also has a patio door to the balcony. With its functional design, amazing outlook, and close access to the beach, marina, & restaurants, this is the perfect year-round home or weekend retreat. (id:46156)
310 1050 Braidwood Rd
Courtenay, British Columbia
Welcome to Braidwood Manor, a centrally located condo complex in East Courtenay. This 1 bedroom, 1 bathroom unit offers an excellent opportunity for investors as the value will certainly increase once the building envelope renovations are complete. Inside, you'll find a functional layout with an open-concept living and dining area, a bright kitchen, and a spacious bedroom. Enjoy the unbeatable location, just steps from shopping, restaurants, public transit, and essential amenities. North Island College, the Aquatic Centre, Costco, the hospital, and CFB Comox are all just minutes away. (id:46156)
32261 Swift Drive
Mission, British Columbia
STOP the car! Fully RENOVATED home. This beautifully updated Rancher on a 6000 sq ft private lot offers so much. Ample parking plus RV parking. The fully fenced and flat backyard also has covered entertainment area, workshop, and firepit. Inside features 3 bedrooms, 2 bathrooms (one with heated floors), plus a gigantic family/rec room addition. The bright and modern updated kitchen has all new appliances (gas stove) and quartz countertops. Heat pump and a/c, gas fireplace & upgraded electrical amperage. Too many updates to list. NEW ROOF. Walking distance to schools and parks, located on a dead end street. This move in read beauty would be perfect for starting a family or downsizing. Call today. (id:46156)
5277 Clarence Road
Peachland, British Columbia
Welcome to 5277 Clarence rd, Peachland, BC Experience Okanagan living at its finest in this five-bedroom, three-bathroom rancher with a walkout basement and unobstructed panoramic lake views. Situated in the highly sought-after community of Peachland, this home offers comfort, style, and income potential. The main level features three bedrooms and 1.5 bathrooms, a bright open-concept layout, and a modern kitchen with granite countertops and stainless steel appliances. Expansive windows showcase the spectacular lake views and fill the space with natural light. The lower level includes a spacious two-bedroom suite with its own private entrance—ideal for extended family or rental income. For convenience, the home is equipped with separate laundry on both levels, providing independence and functionality for each suite. Additional upgrades include a water filtration system, new irrigation panel, and an ultraviolet air purifier, adding peace of mind and efficiency. Located just minutes from shops, restaurants, and Peachland’s waterfront, with West Kelowna only 5 minutes away and downtown Kelowna just 15 minutes, this home perfectly blends tranquility with accessibility. Don’t miss the chance to own this Peachland gem with breathtaking views and smart upgrades throughout. (id:46156)
412 12125 75a Avenue
Surrey, British Columbia
In the heart of West Newton, within walking distance to major shopping, restaurants and transit. Beautiful 2 bedroom/2 bathroom, 950 square foot top floor end corner unit with 16 foot vaulted ceiling in the living room. Unit comes with parking and storage, brand new roof in 2020 and rain screened in 2017. Call now, this one won't last. (id:46156)
1434 Dolomite Ridge
Langford, British Columbia
Ask about our limited $10,000 credit promotion. This beautiful home features amazing outlooks and views, 4 bedrooms and 4 baths, as well as separate lower level rec room with rear patio and landscaped and irrigated yard. Welcome to Dolomite Ridge, the latest collection of spacious townhomes from award winning Verity Construction in the Bear Mountain area. This step down style lot allows for an open concept living area that walks out onto a large deck with great views and outlooks and gas BBQ hookup. Great for hosting! The kitchen is complete with a stainless steel appliance package, quartz counters, and an island with breakfast bar. Upstairs is three bedrooms including a primary with walk in closet and 5 pce ensuite with tiled walk in shower, stand alone tub, and dual sinks. Efficient heating and cooling via a dual head ductless heat pump system. Built Green Certified. Double Garage. Laminate flooring in the main area. New home warranty. Immediate Possession available. (id:46156)
1015 31955 Old Yale Road
Abbotsford, British Columbia
This rare top floor, penthouse, corner unit, is 1,256 sf, with 2 bedrooms, 2 bathrooms, in-suite laundry, & a bonus family room off the kitchen, in addition to the beautifully updated, open living room/dining/kitchen with 180 degree, SE city & mountain views, including Mt Baker taking center stage! Over-sized windows add bright natural light, while the wrap-around patio extends the living space outdoors. This unit is also next to the elevator! Evergreen Village is a concrete building with great amenities, including an indoor pool, hot tub, exercise rm, guest suites, workshop, library, secure underground parking & storage, in a great location. This 55+ complex has long been sought after for its community feel. Don't miss this opportunity to own a special unit in a great place to call home. (id:46156)
1626 Water Street Unit# 801
Kelowna, British Columbia
For those who demand the finest in downtown luxury, choosing this home is more than a decision—it's a statement. Water Street places you steps from Okanagan Lake, the Yacht Club and City Park with Kelowna’s finest restaurants & boutique shop moments away. This immaculate 1-bdrm residence is perfectly perched in Tower 2 on the 8th floor offering breathtaking panoramic views of the lake, yacht club & city through its coveted north-facing exposure. The home is appointed w/superior-quality finishes that exude timeless elegance, including luxury integrated & stainless steel Fulgor Milano appliances, marbled porcelain tile, premium vinyl plank flooring & more thoughtfully curated details throughout. Impress your guests—or indulge in it all yourself—with access to 42,000 sqft of world-class amenities at The Deck. Over 23 thoughtfully designed spaces to explore, enjoy a fitness centre overlooking the lake, a tranquil yoga studio to find your flow & rejuvenating sauna & steam rooms to unwind & recharge. Perfect your swing on the state-of-the-art golf simulator or sharpen your short game on the professionally designed putting greens. From booking a private screening in the theatre to enjoying a game of pool, indulging in a wine tasting, or keeping the kids entertained in the vibrant playroom— just to name a few! Every experience is just an elevator ride away. Truly a must-see for anyone seeking the very best high-end, world-class condo living. Strata fees are approx. (id:46156)
2811 Sparks Street
Terrace, British Columbia
Centrally located close to the hospital, grocery stores and restaurants, this 3 unit building offers an opportunity to grow your investment portfolio. Consisting of 2 two bedroom units and 1 three bedroom unit, this triplex offers streams of income even when you are between tenants in one unit or another. Long term tenants ensure a steady stream of income with growth potential down the road. (id:46156)
323 Oak Road
Vanderhoof, British Columbia
If you're looking for a family home on acreage close to town, this 5-bedroom, 3-bathroom property on nearly 7 acres is a must-see. The spacious living room and well-laid-out kitchen make it perfect for family living, while the finished basement offers extra space for recreation or guests. Outside, the private setting includes a barn and is already set up for animals-ideal for those seeking a country lifestyle with the convenience of town just a short drive away. (id:46156)
3489 Durrell Road
Quesnel, British Columbia
The "52 North Ranch" is a 466-acre ranch in 2 titles just 10 mins south of Quesnel, BC, convenient paved access close to amenities, making it ideal for combining town work with a ranching life. 120 acres of hay land, producing 250-300 tonnes annually, with additional 100-150 tonnes from a lease. Irrigation water rights from Dale Lake+ 10,000 m3 irrigation pond. Includes 9 fenced pastures for rotational grazing, supporting 125 head of cattle w/ full cattle infrastructure. 5-bed, 3-bath ranch house with modern updates, multiple barns, a large, heated workshop, guest cabin, greenhouse, & equipment sheds. A BC Hydro ROW runs through part of the land, prioritizing the ranch for fire protection. The ranch is well-setup & can be run by one person. Full list of equipment for purchase separately. (id:46156)
62 Charles Street
Kitimat, British Columbia
This spacious 5-bedroom, 2-bathroom home offers 2,136 sq. ft. of living space on a desirable street just steps from the golf course. The main level features newer flooring, giving you a fresh foundation for your personal style and finishing touches. While the home does require some updates, it’s an excellent opportunity for buyers with vision to create a space that truly reflects their needs and taste. Inside, you’ll find a bright living area, a functional kitchen, and 5 good sized bedrooms, ideal for a growing family or hosting guests. With its prime location and generous layout, this property is ready for its next chapter. (id:46156)
3024 Keldon Road
Lac La Hache, British Columbia
Nestled on a peaceful, no-through road in the scenic community of Lac La Hache, this one-of-a-kind multi family property offers the perfect set up for multi-generational living, a family homestead, or a private getaway compound. Set on 5.49 acres of usable land, it features two fully detached homes, established garden and orchard, and a massive workshop. With over 1,100 sq ft of deck space; host the family BBQS, keep an eye on the kids and make the most of the peaceful park like setting. Main house, built in 1995, offers 3-4 beds, 2 full baths and a generous 2320 sq ft of interior space. The flexible layout and multiple living areas suits large families all while the natural light makes it feel open and inviting. The second home, built in 1998 offers 2 beds, 2 baths, 880sq ft. (id:46156)
13449 68 Avenue
Surrey, British Columbia
Custom built in 2020, this 7-bedroom, 4-bath home sits on an 8,621 sq. ft. lot in the heart of West Newton. Features a bright, spacious layout with a 2 bedroom legal side suite for rental income, double garage, and close proximity to schools, parks, shopping, and all amenities. (id:46156)


