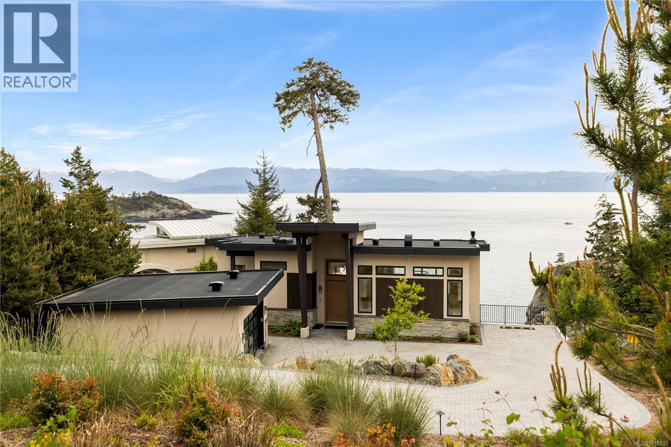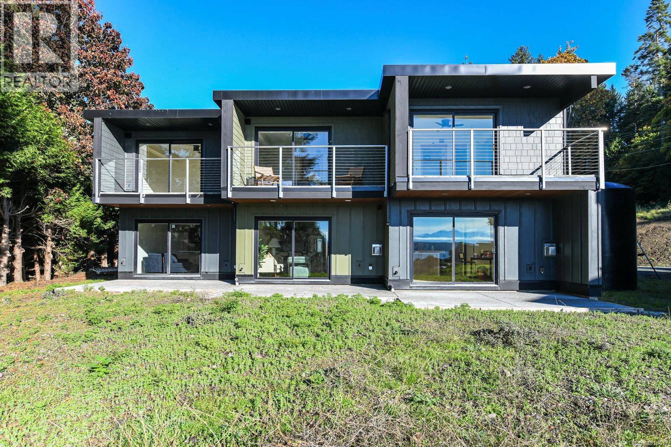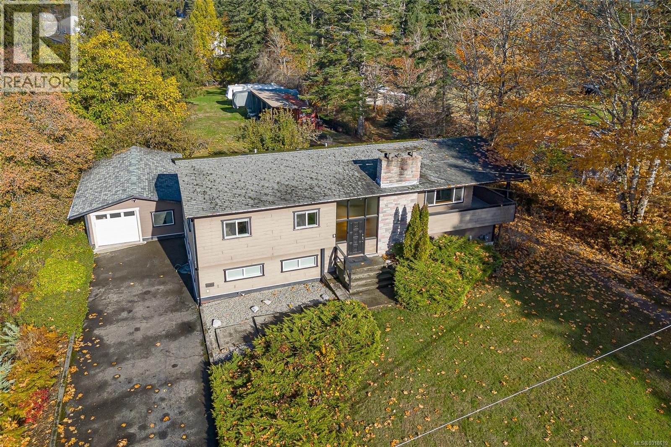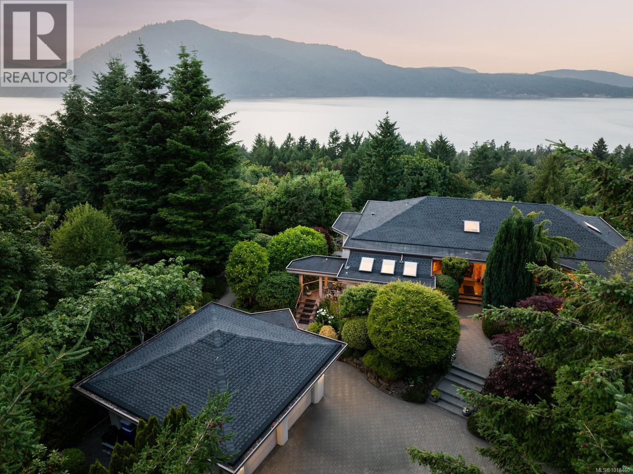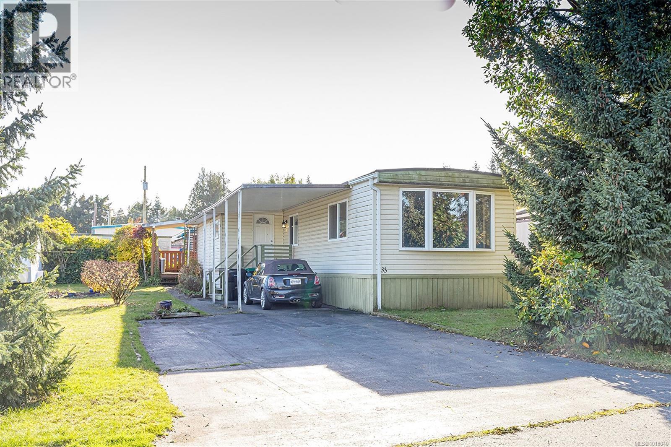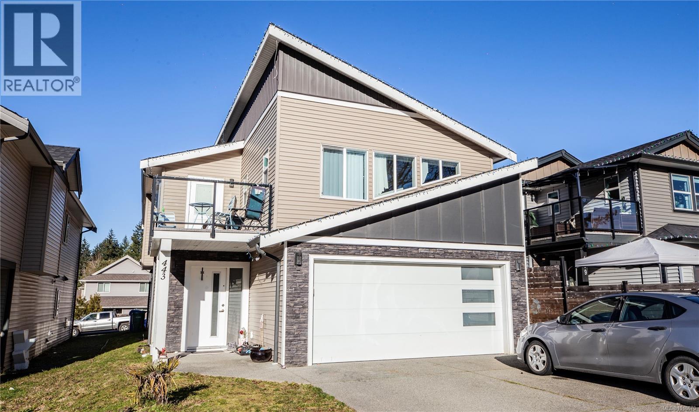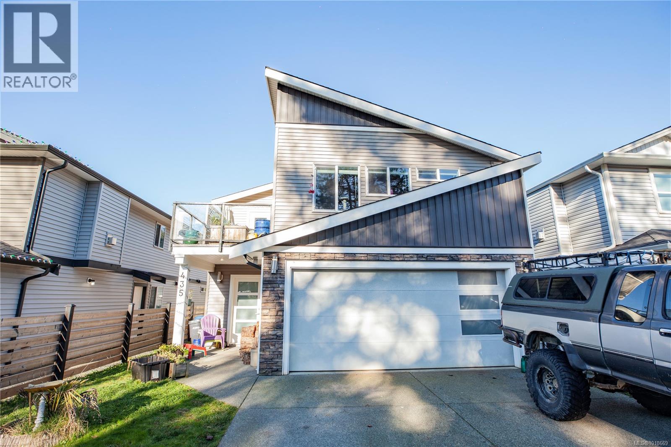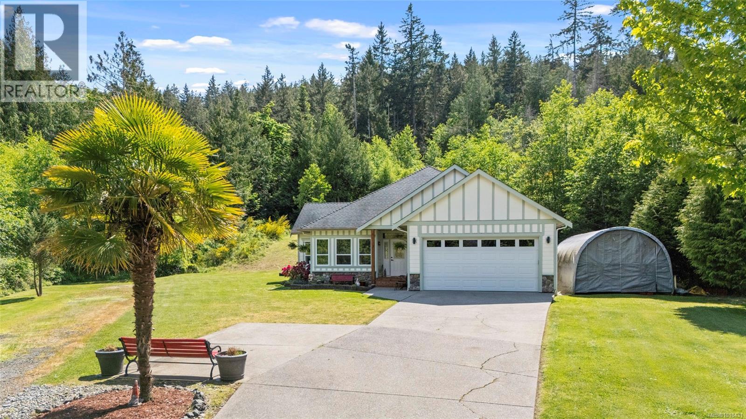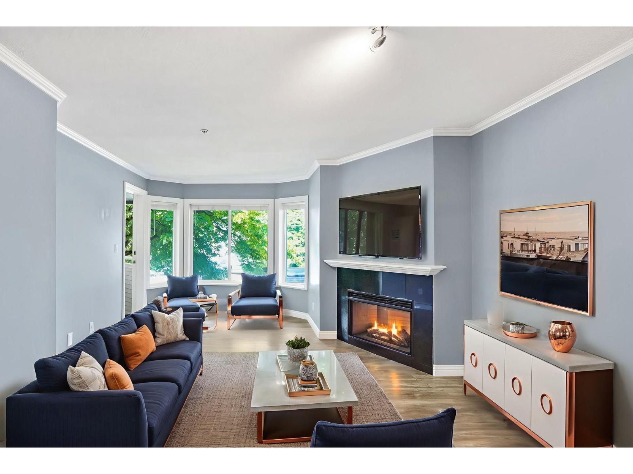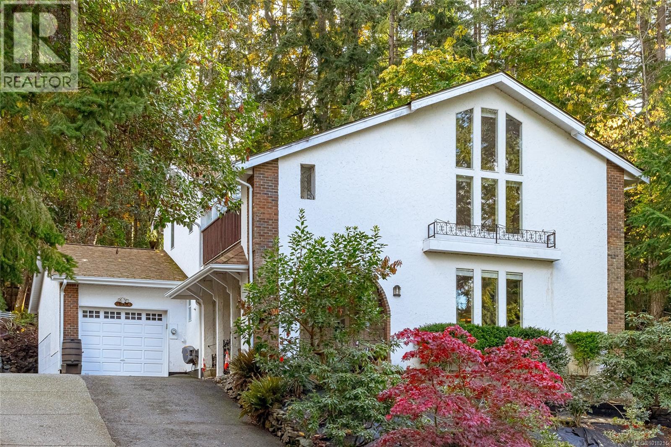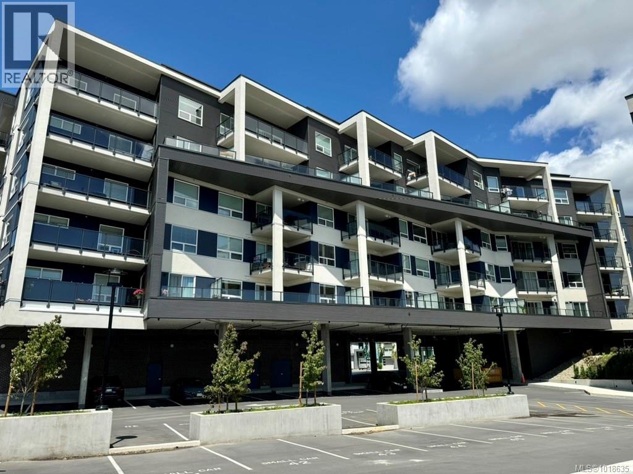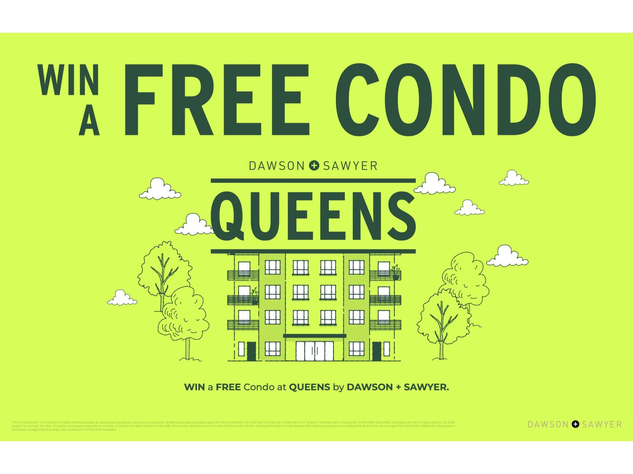7510 Ocean Park Pl
Sooke, British Columbia
Experience unmatched coastal living in this west coast contemporary waterfront home along the stunning Juan de Fuca Strait. Completed in 2024, this 2,866 sq. ft. architectural residence features three spacious bedrooms, four bathrooms, and a versatile den perfect for a home office. Offered fully furnished (optional), it’s one of only seven custom oceanfront homes in Sooke’s first-of-its-kind luxury development. Interiors by Jenny Martin Design feature shiplap accents, panel-ready appliances, and refined millwork for ample storage. Enjoy an open-concept layout with ocean views, a designer kitchen, and fireplaces that add warmth and ambiance throughout. Dual laundry areas offer added convenience, while the advanced heating and cooling system provides individual climate zones. Whether as a full-time residence or a turn-key retreat, every detail is thoughtfully curated for coastal elegance and modern comfort. (id:46156)
211 4305 Shingle Spit Rd
Hornby Island, British Columbia
The Hornby Island Resort Vacation Suites with stunning views of the ocean and 300' of waterfront. Every unit is angled to maximize the views across Lambert Channel. The Strathcona mountain range fills the background as you view the sunset from your private deck. These suites are approx. 1000 sq.ft and offer 2 bedrooms up, both with their own private ensuite. There is a washer and dryer on the main level. All appliances and furnishings are included for your stay. These suites have 2/5/10 new construction warrant. They are fully managed rentals to protect your investment. Units are sold fully furnished. To Buy, contact Jenessa Tuele c.250-897-5634 Royal LePage Agent who lives on Hornby Island to provide you with full package. If you are wanting Rental information? Call Mike 250-726-3994 or email rentals@hornbyislandresort.ca (id:46156)
2775 Ortona Rd
Duncan, British Columbia
Discover this versatile two-storey home on a sprawling, level 1.5-acre lot located within the Urban Containment Boundary. The main residence offers comfortable family living, while the spacious two-bedroom suite on the lower level provides ideal space for extended family or additional income. A detached garage with workshop adds excellent storage and hobby potential. With its generous parcel size, flat usable land, and proximity to the new hospital currently under construction, this property represents outstanding development and investment potential. Whether you’re looking for a solid holding property or envisioning future possibilities, this location delivers both immediate livability and long-term upside. (id:46156)
11406 Sycamore Dr
North Saanich, British Columbia
This exceptional residence, envisioned and designed by renowned Canadian architectural designer Klaus Hoffman, sits atop a beautifully elevated property offering sweeping 180° views of the Salish Sea—from Salt Spring Island to the distant mountains, & northward toward Maple Bay and Duncan. Carefully chosen for its light exposure & natural beauty, the home is immersed in tranquility & surrounded by nature. The home blends into its lush surroundings, with a mature, sculpted rock garden and landscape of Arbutus, Pine, Cedar, Eucalyptus & flowering trees—including Magnolia, Lilac, Rhodos, Roses, and Peonies. Backing onto Sycamore Park for added privacy, the grounds also feature a tranquil water pond, fenced vegetable garden, & a full irrigation system. A visionary custom structure, the house was constructed with architectural precision, utilizing a reinforced frame to reduce EMF exposure & ensure enduring safety on its rocky foundation. Inside, bamboo flooring, EuroLine windows & doors, and radiant floor hot water heating set a refined tone. The gourmet kitchen, crafted by an award-winning designer, includes rift-cut oak cabinetry, granite counters, double convection ovens, a Dacor cooktop, and Miele dishwasher. A wine room, private office, and bar add functionality and elegance. The home also includes a private 1-bedroom suite with full kitchen, laundry, and private entrance—ideal for guests or extended family. Additional upgrades include a new certified asphalt roof (2023), eight skylights, new interior paint on main level (2025), EV charger with monitor, whole-home & garage surge protectors, propane fireplace, hot water tanks (2025), professional landscaping & an advanced security system & direct fire alarm. Located just minutes to the ferry, airport, highway & the town of Sidney, this rare offering combines privacy, design pedigree, and breathtaking views in one of North Saanich’s most desirable settings. Zoning allows for an additional guest or caregiver cottage. (id:46156)
33 1572 Seabird Rd
Cassidy, British Columbia
Don't delay on this affordable well maintained home in sought after 55 + community! This bright 14 ft wide modular home features a spacious addition , and detached 10x21 ft workshop- perfect for hobbies or storage. Enjoy a thoughtfully designed layout with 2 bedrooms and 2 bathrooms. plus some updates including flooring, windows, and roof. The electric heat pump with electric baseboard back up ensures year round comfort. Outdoor living shines with a covered carport , large sunny deck and garden areas for your green thumb. Located in an exceptional park with community center and garden. This property offers relaxed lifestyle at an affordable price. Pets allowed - see bylaws. Virtually Staged. (id:46156)
443 Silver Mountain Dr
Nanaimo, British Columbia
Spacious 6-bedroom, 4-bath home in South Nanaimo with over 2,600 sqft of flexible living space! Includes a 2-bedroom legal suite plus an additional guest room with its own bath and private entrance—perfect for extra rental income or extended family. Main level features a bright, open-concept kitchen with quartz counters, large island, pantry, and gas range, flowing into dining and living areas with a cozy gas fireplace. Modern comforts include natural gas heating, on-demand hot water, and a double garage. The lot offers access from two streets for added convenience. Located in the desirable South Nanaimo area, just minutes to VIU, parks, trails, schools, shopping, and transit, this home combines strong income potential with a family-friendly, well-connected location. (id:46156)
435 Silver Mountain Dr
Nanaimo, British Columbia
Spacious 6-bedroom, 4-bath home in South Nanaimo with over 2,600 sqft of flexible living space! Includes a 2-bedroom legal suite plus an additional guest room with its own bath and private entrance—perfect for extra rental income or extended family. Main level features a bright, open-concept kitchen with quartz counters, large island, pantry, and gas range, flowing into dining and living areas with a cozy gas fireplace. Modern comforts include natural gas heating, on-demand hot water, and a double garage. The lot offers access from two streets for added convenience. Located in the desirable South Nanaimo area, just minutes to VIU, parks, trails, schools, shopping, and transit, this home combines strong income potential with a family-friendly, well-connected location. (id:46156)
2877 Patricia Marie Pl
Sooke, British Columbia
Beautifully refreshed and thoughtfully updated, this home offers the ideal blend of peaceful country charm and modern comfort. From the moment you step inside, you will feel the pride and attention that has gone into every space. The warm open layout features glowing hardwood floors, fresh paint, gorgeous new stone counters, and brand new appliances. Everything has been thoughtfully finished, so you can simply move in and enjoy. Outside, your private retreat awaits, perfect for gardening, exploring the land, or relaxing in the calm of nature. Set among mature trees yet only minutes to the heart of Sooke, you get both quiet living and everyday convenience. With a recent price adjustment, this home offers exceptional value in todays market. Properties like this do not come along often. If you are ready to embrace a simpler lifestyle, start a new chapter, or secure a move in ready acreage, you will want to see this one right away. (id:46156)
212 12110 80 Avenue
Surrey, British Columbia
Looking for more room without breaking the bank? This fully renovated 1-bedroom checks every box. The king-sized bedroom easily fits all your furniture (yes, even the Peloton!) and connects to a cheater ensuite for everyday convenience. Love to cook? You'll appreciate the roomy, thoughtfully designed kitchen with full-sized stainless steel appliances and plenty of counter space. The open living and dining area features a cozy gas fireplace and large windows that fill the home with natural light and peaceful treed views. Step out to your private patio for morning coffee or evening wine surrounded by greenery-it's your own little escape. All this in a walkable location close to transit, shops, restaurants, and schools-everything you need, right where you want to be. Showings by appt only. (id:46156)
1364 Kingsview Rd
Duncan, British Columbia
Expansive Forested Retreat with Nearly 1,000 Sq. Ft. of Outdoor Entertaining Space nestled in one of Cowichan Valley's most desirable neighbourhoods, close to Maple Bay Elementary, parks and trails and minutes from Maple Bay Marina. Welcome to this beautifully crafted 3bed/3bath home offering over 2,200 sq. ft. of comfortable living space on a private, forested 9,000 sq. ft. lot. Designed for both relaxation and entertaining, this property features a massive newly built backyard wood deck plus 4 covered porches—perfect for soaking in nature year-round. Inside, you’ll find large principal rooms with wood parquet flooring throughout and a custom kitchen featuring solid wood cabinetry and generous workspace. The upper-level sunroom provides the ideal spot to grow plants or unwind in natural light, while the covered porches on both levels extend your living space outdoors. The primary suite is a true retreat, with a cozy fireplace, large windows overlooking Quamichan Lake, a private ensuite with a spacious shower, and its own sun porch for year round veggies. The second bedroom opens directly onto a large upper-level patio with tranquil views of the babbling stream that borders the property. Enjoy evenings under the stars in your hot tub, surrounded by a fully fenced backyard and mature trees for privacy. Additional highlights include a double driveway with ample parking, Boat/RV parking, and a peaceful setting adjacent to nature—just minutes from town, shopping, schools, park, trails and Maple Bay Marins . Discover Maple Bay living at its best—where comfort, craftsmanship, and connection to nature come together. (id:46156)
505 947 Whirlaway Cres
Langford, British Columbia
Experience modern luxury in this stunning like-new 1Bed, 1Bath condo. Impeccably maintained, this bright and airy home features an open-concept layout with stylish finishes and impressive contemporary details. Enjoy a spacious balcony with panoramic views, a sleek linear fireplace accent wall, and year-round comfort with a ductless heat pump. The kitchen shines with stainless steel appliances, quartz countertops, and abundant cabinetry—both practical and elegant. Added conveniences include in-suite laundry, secure underground parking, a storage locker, and the remainder of the new home warranty. Exceptional amenities include a 1,000 sq ft fitness centre, expansive rooftop patio with dining and lounge areas, plus bike and motorcycle parking. Pet- and rental-friendly, with BBQs permitted! Ideally located near Costco, Millstream Village, and just a short commute to Victoria—perfect for first-time buyers, downsizers, or investors seeking a refined home in a prime location. (id:46156)
227 13668 79 Avenue
Surrey, British Columbia
WIN A CONDO at Queens Bayside by Dawson + Sawyer! See website for details and FAQs. This thoughtfully designed Jr 2 bed/2 bath offers smartly utilized space with open-concept kitchen, living, and dining area in one of the most convenient locations along King George Blvd. Minutes walk to Bear Creek Elementary, Frank Hurt Secondary, Costco, Superstore and so much more! Come visit us at 15268 28th Avenue or call us to learn more! (id:46156)


