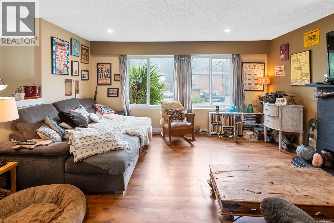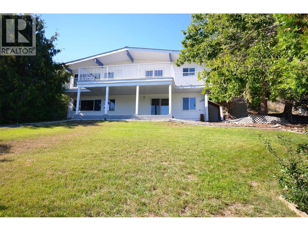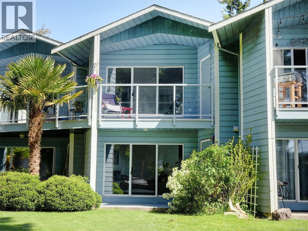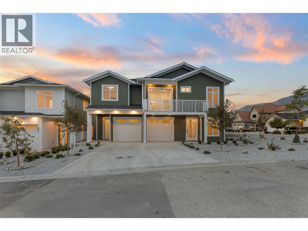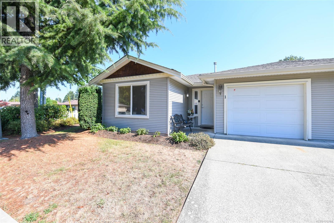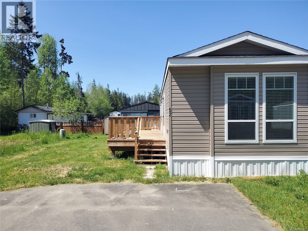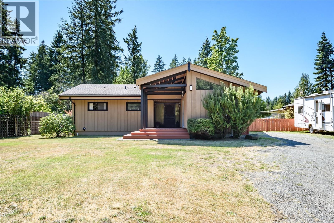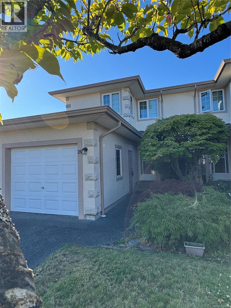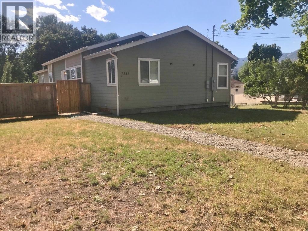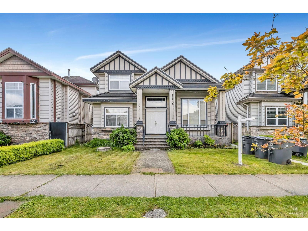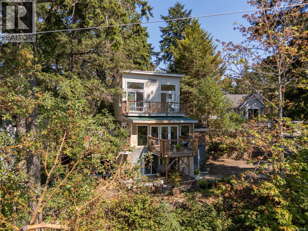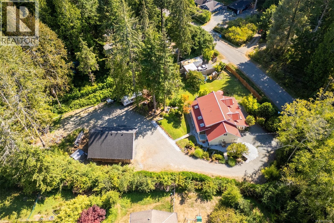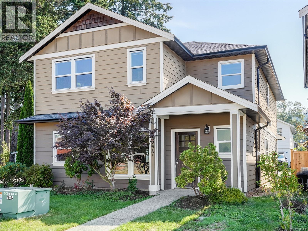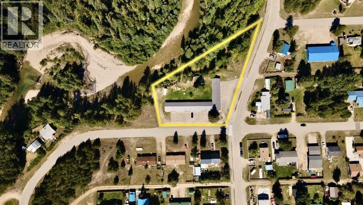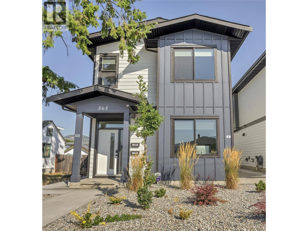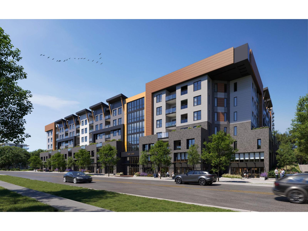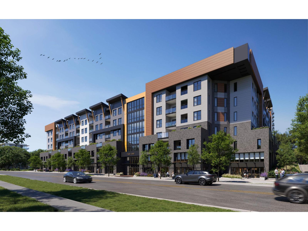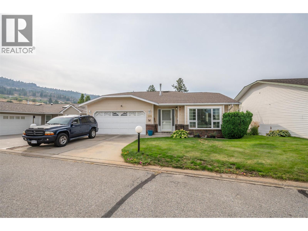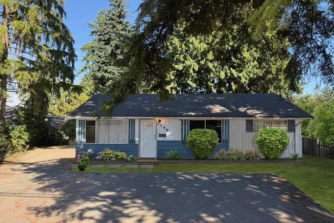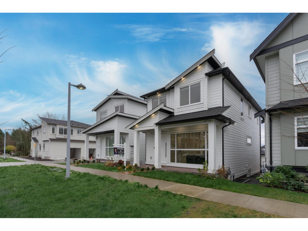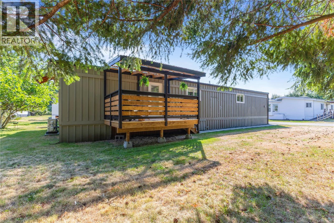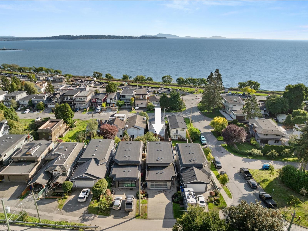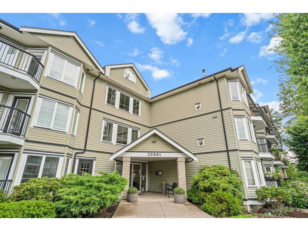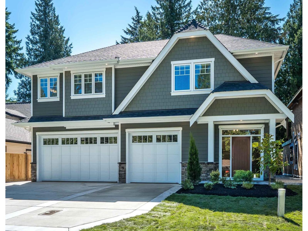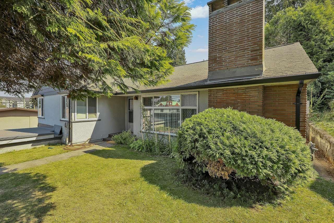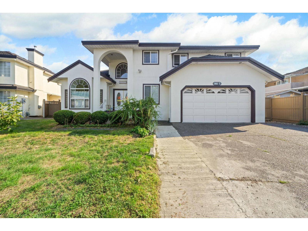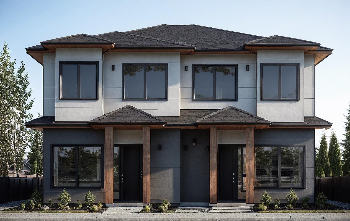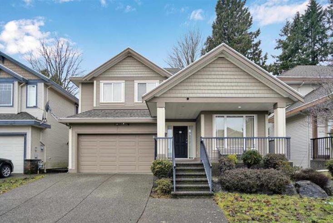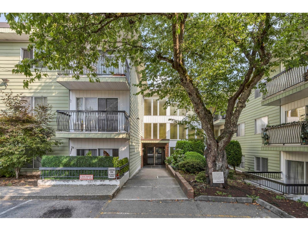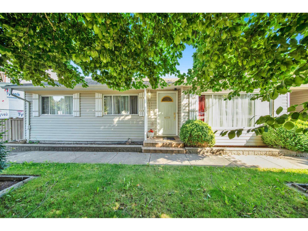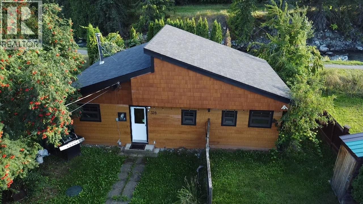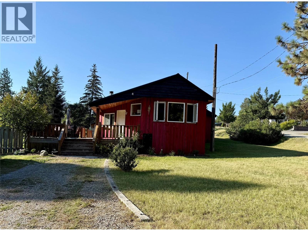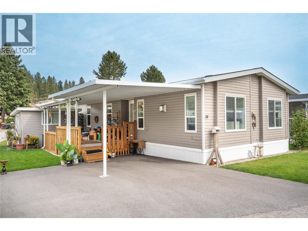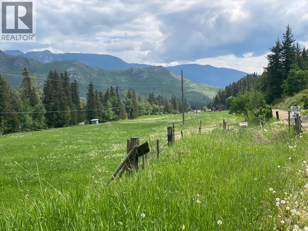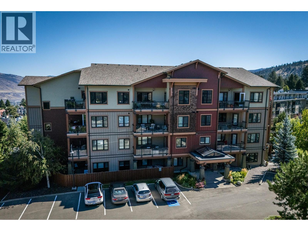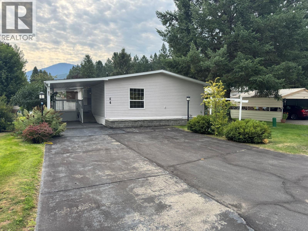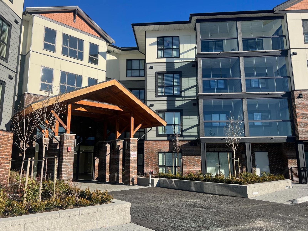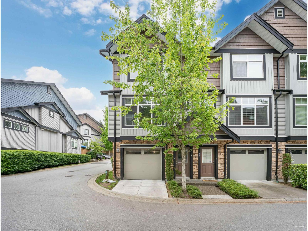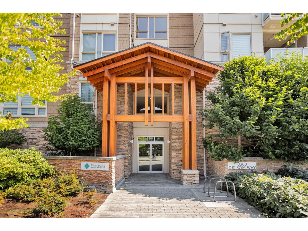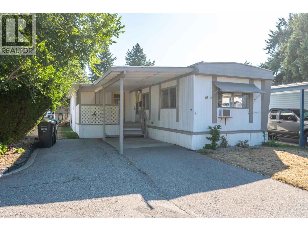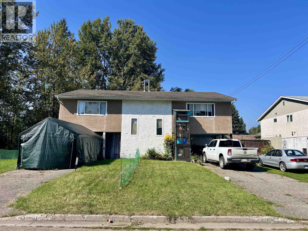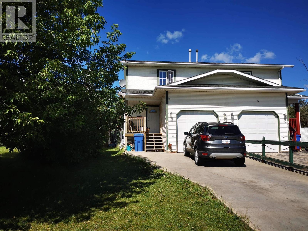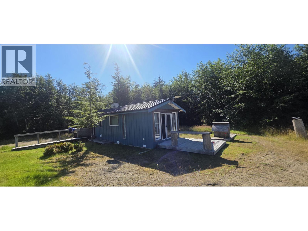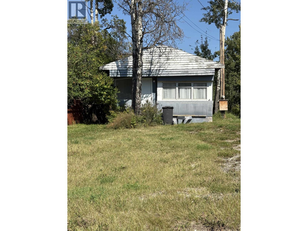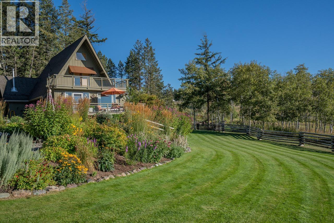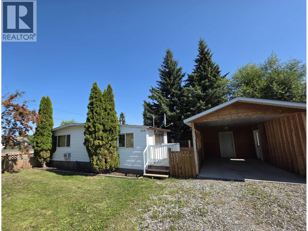1550 Larch Rd
Ucluelet, British Columbia
Bright and Central Family Home with Suite. This centrally located, bright and sunny family home offers excellent versatility with a 3-bedroom, 1.5-bath main level and a 1-bedroom, 1-bath suite on the lower level, complete with a separate entrance. The home has seen many updates over the years, including laminate flooring upstairs, a refreshed laundry area, a new roof in 2012, new oil tank, and the addition of the spacious suite. Outside, enjoy an easy-care, fully fenced backyard that soaks up all-day sun—ideal for gardening, entertaining, or a safe play space for kids and pets. Conveniently situated close to schools, shopping, and just minutes from local beaches and the breathtaking Pacific Rim National Park, this property offers both comfort and lifestyle. Don’t miss this opportunity to own a home with a mortgage helper in a prime location. Inquire today! (id:46156)
6609 Southwind Road
Vernon, British Columbia
Soaring vaulted ceilings, gleaming oak parquet floors, and expansive windows highlight the open-concept living space, perfectly framing coveted Okanagan valley, mountain, and lake views. Both upper and lower levels offer stunning panoramas, with the spacious main deck ideal for entertaining, summer BBQs, or relaxing with a glass of wine. The classic oak kitchen and matching ceiling enhance the warm atmosphere created by polished floors. The primary bedroom features a balcony and two-piece ensuite, while a second bedroom and elegant main bath—showcasing European tile, high-end fixtures, and luxurious finishes—complete the level. Downstairs, rich Okanagan cedar walls and a bright family room with oversized windows overlook the private backyard retreat, landscaped with shaded areas, a forest pathway, and automatic irrigation. Two additional bedrooms, a spa-inspired bath with triple-head shower and artisanal sink, plus meticulous European craftsmanship throughout, add to the home’s appeal. A large laundry room, utility/storage space, and custom wine cellar complete the lower level. High-quality SunSmart windows from Renewal by Andersen block heat, insulate year-round, New roof, and ongoing careful maintenance ensures this home is truly move-in ready—blending comfort, craftsmanship, and the unparalleled beauty of the Okanagan Valley. (id:46156)
5 6110 Seabroom Rd
Sooke, British Columbia
Stunning Oceanfront Townhome in Sooke! Wake up to ocean views in this updated 2 bed, 2 bath townhome located on the Victoria side of Sooke. Nestled beside Jenkins Marina, this home offers direct access to Sooke Harbour—launch your kayak right from your backyard! The lower level features 2 spacious bedrooms, including the primary with an updated ensuite, double closets, and patio access to a tranquil green space. Upstairs, enjoy an open-concept living/dining space with a cozy fireplace, and private balcony with breathtaking water views. Eat-in kitchen with stunning vistas. Pet-friendly (1 cat or dog, no weight limit), 2 parking spots, and ample storage. Affordable coastal living with world-class views—live your waterfront dream on Seabroom Road! (id:46156)
392 Chardonnay Avenue
Oliver, British Columbia
Luxury living for an affordable price located in the highly sought-after ""Wine Streets"" of Oliver! This brand-new, exquisitely crafted 3 BEDROOM + DEN, 2.5 BATH half-duplex defines contemporary elegance with 1729 sq ft of modern comfort & functionality. Only one shared wall! NO STRATA FEES! Main floor features a beautiful front entry with tasteful wall accents. Gourmet kitchen with high-end stainless steel appliances & gas range (all with 2-year warranty), quartz countertops, kitchen island, modern lighting & solid wood cabinets. Beautifully designed living area with built-in wall accents & media space. A large wall of windows with DOUBLE SLIDERS connects you to a north-facing patio & inviting back yard. Relax on your patio or step down to irrigated green space, fully fenced for privacy & security, great for kids & pets. Upstairs you will find 3 spacious bedrooms, separate laundry space with full size washer/dryer & 4-pce bath. The primary suite has a walk-in closet & 3-pce ensuite with large tiled walk-in shower. Large, open flex space can be used as a reading nook, work or play area. Completing this package is an attached single car garage with EV charging rough-in, landscaping, U/G irrigation & 10-year home warranty. FIRST-TIME HOMEBUYERS, you are GST EXEMPT! Excellent location near the lake, walking trails, golf & a multitude of outdoor activities. GST applicable. Book your private showing today! (id:46156)
1 1050 8th St
Courtenay, British Columbia
Welcome to this charming 2 bed/2 bath end-unit patio home, ideally located in a quiet corner of this nicely landscaped 55+ Sandpiper development. This bright, well-maintained home offers a thoughtful layout featuring a spacious primary bedroom complete with walk-in closet & ensuite. Enjoy the open-concept living / dining area-perfect for relaxed entertaining. Sliding doors lead to your private patio area & yard with gazebo & hand)external storage area-ideal for morning coffee or summer evenings. Ample natural light & peaceful surroundings make this home a quiet retreat. Within walking distance to downtown Courtenay, the Puntledge River & parks & steps to a bus stop. Features a single car garage, updated natural gas forced air heating & large crawl space. Small dog under 201bs or 1 cat allowed. Roof replacement and Privacy Fencing replacement is underway for all the units and has been paid for out of the contingency already (id:46156)
52 1720 Whibley Rd
Coombs, British Columbia
Looking for new. A nice clean park. Check out this brand new manufactured home with warranty, the peace of mind when buying something new. An open spacious plan with 2 washrooms - 1 ensuite. enjoy a comfortable system of Propane forced air heat. Pets are OK upon approval from the park and no age restrictions. Just 5 minutes to Coombs or Parksville. New home with warranty, propane forced air, open plan, grand kitchen area. The kitchen area has a large eating area and overlooks the open living room, The large outside deck area could add to the indoor/outdoor living, lots of room for kids toys outside and nice paved parking area. Located at the end of the street for quiet area and no thru traffic. A great place to call home. Request your viewing today. (id:46156)
6661 Island Hwy N
Merville, British Columbia
Welcome to this stunning architecturally designed home nestled on just under 1.5 acres in the beautiful community of Merville. Located only minutes from town, this immaculate residence features three spacious bedrooms and 1 1/2 bathrooms, all maintained to the highest standards of cleanliness. The expansive yard offers ample space to roam, enjoy beautiful gardens, work in the shop or greenhouse and even accommodate a horse or two in the small barn with fenced paddock — perfect for equestrian enthusiasts. The property’s tranquil and serene setting provides unmatched peace and privacy. Inside, you'll find a massive kitchen for entertaining overlooking the generous living room which opens to the rear of the home. The home offers plenty of space for the whole family to relax and enjoy. Don’t miss the opportunity to own this exceptional, quiet retreat with room to grow. Call Mike with Royal LePage in the Comox Valley today for your viewing appointment 250-218-3895. (id:46156)
26 2055 Galerno Rd
Campbell River, British Columbia
Welcome to Willow Point Villas, a desirable seniors' complex in an excellent location! This spacious and move-in-ready townhome offers 2 bedrooms plus a den, 2.5 baths, and thoughtful features throughout. The bright kitchen includes a cozy breakfast nook, while the open dining/living area with a gas fireplace is perfect for relaxing or entertaining. Sliding doors lead to your private patio - ideal for enjoying your morning coffee. Upstairs, you'll find two comfortable bedrooms, a den for office or hobbies, convenient in-unit laundry, and two full baths. The single garage provides secure parking, plus Willow Point, this home offers comfort, convenience, and a wonderful lifestyle for seniors. Don't miss your opportunity to enjoy easy living in this quiet, well-maintained community! (id:46156)
7357 10th Street
Grand Forks, British Columbia
Listed Under Assessed value three unit property contains a three bedroom home on the main with two legal one bedroom suites on the lower floor. The spacious main floor is a three bed two bath, the master has a must see ensuite, The great kitchen, living and dinning are open concept. the lower level has a common area for entry to the two suites, each one bed suite is open concept kitchen, dinning and living, each suite has private in suite laundry. The home is situated in a quite neighbourhood yet close to school and shopping. Live on the main and let the two basements suites pay your mortgage. (id:46156)
12168 96a Avenue
Surrey, British Columbia
Welcome to this spacious 8 Bed, 6 Bath home in Cedar Hills-perfect for large families! Features include granite countertops, maple island kitchen with custom cabinets, 2 fireplaces with granite tile, tile roof, hot water heat, and lane access. Enjoy a spice kitchen and (2+1) basement suites-great mortgage helpers. The backyard offers a double detached garage, covered sundeck for BBQs, and extra parking. Walking distance to all levels of schools, 1 block to bus service, with easy access to SkyTrain and shopping. A quality-built home in a prime location ****Open House Sat (Jan 03) & Sun(Jan 04) 12-2pm.**** (id:46156)
2545 Florence Lake Rd
Langford, British Columbia
Perched above Florence Lake on a private, treed lot, this bright and spacious 3-bedroom home includes a 1-bedroom in-law suite and offers stunning south-facing views. Owning a section of land that extends directly to the lake, this property offers rare water access in addition to its elevated privacy. The open-concept main level features soaring ceilings, a large kitchen with island, two patios, and a flexible office/bedroom. Upstairs you’ll find a generous primary bedroom with sweeping lake views and a third bedroom. Downstairs, the in-law suite offers great flexibility for extended family or rental potential. With over 10,000 sq ft of land, a large backyard, and elevated positioning for privacy and light, this is a rare opportunity in a peaceful, nature-filled setting. (id:46156)
2845 Woodhaven Rd
Sooke, British Columbia
A ONCE IN A LIFETIME OPPORTUNITY TO OWN THIS STUNNING WEST COAST PARADISE. This pristine 1ac property offers a custom & updated 4 bed, 2 bath, 2402sf home w/attached garage, huge 1177sf detached garage/shop w/200amp service & 691sf loft, masterful landscaping & gardens, seasonal stream, level, cleared & usable areas, forest grove w/towering evergreens, firepit & entertaining areas, hottub & tons of parking + more! BONUS: re-imagined 274sf, 1bed/1bath guest trailer w/its own fenced/gated area. Vaulted living rm w/oak floors & cozy woodstove. Dining area is perfect for family dinners. Kitchen w/quartz counters, brkfst bar, w-i pantry & sliders to back deck. 2 bedrooms, 4pc bath, laundry & storage. Up: large family rm & 2 more bedrooms (1 w/o closet) incl vaulted primary suite w/w-i closet & 4pc ensuite. Metal roof + heat pump w/ac & generator! Commune w/nature & savour the finest in west coast living... hiking, whale watching, beach-combing, kayaking, sailing & fishing are at your door! (id:46156)
3277 Piper Rd
Langford, British Columbia
$20,000 reduction!!! Well-designed functional floor plan. This 4 bedrooms 3 baths home offer generous room size with loads of natural light! Beautiful kitchen w/Quartz counters, mosaic backsplash & solid wood cabinets, open concept dining room & living room w/electric fp, french doors to family room & glass doors to the landscaped back yard. Extra space for parking up to 4 vehicles on quiet side of back alley. All new appliances as well as new Hot water tank. Primary bedroom, ensuite & walk in closet. Crown mouldings & U/G sprinklers make home a step above the rest. This Modern Arts & Craft style home is on a Flat Corner Lot, quiet street,a family-friendly environment with just a 2-minute walk away to the highly sought after Happy Valley Elementary, 4-5 minutes drive to Westshore Town Centre, while quick trips take you to nearby parks, lakes, and Witty’s Lagoon. (id:46156)
1300 2nd Avenue
Valemount, British Columbia
Rare waterfront investment opportunity in the heart of the Rockies-Valemount BC! Cap rate of 10.21% is based on the four-year (2021–2024) average adjusted NOI. This 1-acre waterfront property sits directly on the bank of Swift Creek, where the Chinook salmon return to spawn each year. The property features 13 short term accommodation units: 7 double units and 6 single units. Recent upgrades include: new roof, all new siding and windows, fresh flooring in many units, low maintenance landscaping for standout curb appeal. Valemount is quickly becoming a premier year-round tourist destination. Just 25 minutes from Mount Robson, the area attracts thousands of visitors annually for hiking, mountain biking and sledding. With tourism growing year over year, now is the perfect time to invest in this thriving market. Seize this one-of-a-kind opportunity and do not miss your chance to own this unique waterfront investment property! (id:46156)
565 Forestbrook Drive
Penticton, British Columbia
Discover modern simplicity at 565 Forestbrook Drive. This executive Brentview home combines contemporary design with the ultimate convenience of downtown living. The chef-inspired kitchen features a butler’s pantry, Jadestone quartz countertops, stainless steel appliances, and an open-concept layout flowing seamlessly into the living room and low-maintenance outdoor space. From the rear alley, access your two-car garage and step into a functional mudroom area designed for everyday ease. Upstairs, retreat to your tranquil primary suite with an oversized walk-in closet and a spa-like ensuite for two. A convenient upstairs laundry room, along with two additional bedrooms—one connected to a four-piece bathroom—provide both comfort and functionality. Adding versatility and value, this property includes a fully self-contained, legal one-bedroom suite above the garage with its own private entrance and quality finishes matching the main home. Built just two years ago, the property also comes with eight years remaining on the New Home Warranty for added peace of mind. With over 3,000 sq. ft. of living space, this home offers both space and style, all within walking distance to the hospital, downtown amenities, beaches, markets, Penticton’s best restaurants and breweries, schools, and recreation. This home is priced to sell—don’t miss your chance. Book your private showing today! (id:46156)
438 7588 198b Street
Langley, British Columbia
Discover MATTEO, a contemporary collection of 212 stylish studio to 2-bedroom + den homes crafted for those seeking style, connection and urban convenience. Nestled in vibrant Willoughby, MATTEO stands out with fresh, bold architecture designed by Architecture Panel Inc., featuring two 6-storey buildings and a striking cantilever roof. With 11 ground-floor retail spaces and an on-site daycare, MATTEO brings boutiques, eateries, and essential services to your doorstep-simplifying your daily routines. OPEN THURS. SAT & SUN 12-5PM Unit 7B - 20349 88 Ave (id:46156)
401 7588 198b Street
Langley, British Columbia
Discover MATTEO, a contemporary collection of 212 stylish studio to 2-bedroom + den homes crafted for those seeking style, connection and urban convenience. Nestled in vibrant Willoughby, MATTEO stands out with fresh, bold architecture designed by Architecture Panel Inc., featuring two 6-storey buildings and a striking cantilever roof. With 11 ground-floor retail spaces and an on-site daycare, MATTEO brings boutiques, eateries, and essential services to your doorstep-simplifying your daily routines. OPEN THURS. SAT & SUN 12-5PM Unit 7B - 20349 88 Ave (id:46156)
3400 Wilson Street Unit# 109
Penticton, British Columbia
The Springs gated community. With low strata fees of only $95 per month, walking distance to Skaha Lake, Shopping including Walmart, this is a great spot for active retirees, snowbirds or anyone looking for a 55+ adult living environment. This 3 level split home includes 2 Bedrooms up and a 3 pc ensuite and another bedroom down and 3 pc bath and a family room with a gas fireplace. The main floor consists of a large living room, dining room and kitchen. Central vac, underground irrigation and a double garage. There is bonus storage in the easily accessible crawl space. You can have a small dog or cat and rentals are allowed. All measurements approximate. (id:46156)
1746 156 Street
Surrey, British Columbia
Situated on a 10,203 SF lot in a excellent location, 3 bedroom/2 bath rancher. Private, fenced backyard Zoning: R3 - Urban Residential which accommodates up to 3 or 4 units per lot: single family home with basement + garden suite or duplex, each with a secondary suite. Roof September 2017. Great future potential, located in the "Semiahmoo Town Centre Plan". Walking distance to schools, shops, services & Peace Arch Hospital. Great Walk Score: 70. Five minute walk to Alderwood Park with tennis courts, playground & basketball court. Coveted school catchments: Jessie Lee Elementary & Earl Marriott Secondary. (id:46156)
16790 20a Avenue
Surrey, British Columbia
Experience unparalleled Luxury in this Exquisite Brand New 6-beds+Rec. Room, 4-baths Home, impeccably built & crafted in 2023. Nestled in the prestigious Grandview Heights of South Surrey. Home boasts 10' ceilings, quartz countertops, a gourmet Chef-grade kitchen complemented by a bonus wok kitchen, and energy-efficient natural gas heating, this residence defines modern sophistication. The Primary Bedroom boasts a walking closet and cozy setting. The lower level features a separate-entry 2-bedroom suite, ideal as a mortgage helper. Complete with a detached double garage, EV charger. Close proximity to Edgewood Elementary, Grandview Heights Secondary, White Rock Pier, Grandview Corners Shopping, Transit, Grocery Stores, Clinics & Recreational Centres,etc. You will enjoy living in this Luxurious Home! Open House Scheduled; September 6th & 7th 2025(Saturday/Sunday) between 12pm-2pm. Priced to Sell! (id:46156)
13 1451 Perkins Rd
Campbell River, British Columbia
This 55+ community offers a wonderful sense of peace and connection. Inside, this 2-bedroom, 1-bathroom home has been completely transformed with all new flooring, fresh paint, and a stunning new kitchen and bathroom that blend both style and function. A brand-new heat pump mini split ensures year-round comfort at the touch of a button. Step outside and enjoy two covered decks—perfect for morning coffee, summer barbecues, or simply unwinding with a book. The property also includes a handy shop, providing extra space for hobbies or storage. Just steps from the shoreline, you can stroll to the beach, breathe in the salty ocean air, and embrace the beauty of West Coast living. Whether you’re looking to downsize or find a peaceful retreat, this one has it all. (id:46156)
14712 Mcdonald Avenue
White Rock, British Columbia
West Beach Living! Steps to White Rock promenade yet quietly perched on McDonald Avenue. Ocean view from top floor, kitchen with great room concept. Nano style doors open to a spacious deck making it perfect for entertaining! Elegant kitchen with gas range, lots of counter space, large island & wine bar. Quality crafted 3,596 sq ft home with double garage plus pkg for 2 cars. Middle level has 3 bdrms. Primary bedroom with a private deck, W/I closet and elegant ensuite. Features include A/C, Control 4, Sonos sound system, hardwood floors, glass railings. Bsmt is fully finished, 2 bedrooms, large rec room with separate entry to walk out yard. Possibly convert to 1 or 2 bdrm suite or keep as is. Enjoy walks, sunrise & sunsets, restaurants and all that beach living has to offer! Preview Video (id:46156)
208 20881 56 Avenue
Langley, British Columbia
Welcome to Robert's Court-This centrally located 1,012-square-foot unit in Langley offers the perfect balance of convenience and tranquility. Situated just one block from Fraser Highway, you'll have easy access to public transportation, local amenities, and a quick 10-minute drive to Highway 1 for seamless commuting. Ideal for families, it's also within close proximity to university, high school, and elementary school. Located on the second floor, the unit faces a serene green space, offering a peaceful ambiance and natural views. Whether you're relaxing in the spacious living area or enjoying the quiet outdoor surroundings, you'll appreciate the calm atmosphere while being just minutes away from everything Langley has to offer. Schedule your private showing today! (id:46156)
20488 46a Avenue
Langley, British Columbia
Stunning level entry basement home with quality workmanship & thoughtful design by Incredible European builders. Open-concept floorplan highlighted by wide-plank natural-toned hardwood flooring, white shaker cabinetry, and elegant quartz countertops throughout. Main features a Gourmet kitchen with large island, pantry, gas range & Fisher & Paykel appliance package, a spacious great room & doors to huge covered deck with stairs to the backyard - ideal for entertaining! 4 bedrooms & 2 full bathrooms, both with dual vanities, a walk-in shower & a soaker tub complete the main floor. Lower level includes a legal 2-bedroom suite with its own laundry, ideal for rental income or extended family. You'll also find a den, wet bar, family rm & another potential bedroom - could be a great nanny suite. Hot water on demand & central AC. Highly Sought after neighbourhood- close to schools, parks, dog park, Al Anderson Pool & miles of nature trails. (id:46156)
2374 Hillside Drive
Abbotsford, British Columbia
Fabulous 3-bedroom home. Features gleaming hardwood floors, spacious living room, large country kitchen. The property offers both an attached carport and a detached garage/workshop at the rear, plus a fully fenced lot-perfect for families, hobbyists, or extra storage. The lower level has an unauthorized bachelor suite that has never been rented but it is adding flexibility for extended family or rental income. According to the District of Abbotsford's Official Community Plan, property and the surrounding area is zoned for High Density!!! - RM30. Excellent starter, investment, or future development opportunity! Note - Property contains accommodation which is not authorized. (id:46156)
13356 59 Avenue
Surrey, British Columbia
RARELY FOUND HOUSE IN PANORAMA. Stunning 6-Bedroom & 4 full bathroom Residence located on a tranquil street in one of the area's most desirable neighbourhoods. Bright open layout with oversized windows bringing in natural light. Main floor features a welcoming foyer, vaulted ceiling living room with gas fireplace, elegant dining area, chef's kitchen with stainless steel appliances, plus a bedroom. Upstairs offers 5 spacious bedrooms. Master bedroom has decent size of walk-in closet and steam room. Recent updates include kitchen, baths, flooring, paint, roof & more. Additional rental suite for mortgage helper. Enjoy a fully fenced backyard with covered patio, perfect for entertaining Double car garage with lots of extra parking. Quiet location with easy access to Richmond and Vancouver. (id:46156)
2185 200 Street
Langley, British Columbia
Attention Investors, Developers & Builders! Rare 2.55-acre development site in the heart of Brookswood along 200th Street. Owner has begun the process with the Township of Langley, with an application to be submitted in the coming months. Preliminary planning shows potential for 11-12 lots, each over 5,000 sq. ft., designed as rear-loaded lots that can accommodate 22 half duplexes + 22 coach houses, offering excellent density potential. Architectural 3D renderings highlight the vision for this exciting project. The property is mostly cleared, free of creeks, and currently improved with a cozy 4-bedroom rancher featuring a double garage and ample parking-ideal for living in, renting out, or holding for strong future upside. Brookswood is one of Langley's fastest-growing communities, with extensive new development, upgraded infrastructure, and increasing demand. Whether you are looking to build immediately, live and hold, or secure land for long-term growth. (id:46156)
7113 147 Street
Surrey, British Columbia
Tucked away in a quiet Chimney Heights cul-de-sac, this well-kept family home offers 6 bedrooms and 4 bathrooms across three spacious levels. The upper floor has 4 bedrooms including a primary suite with a soaker tub and separate shower. On the main, enjoy an open living and dining area filled with natural light, a modern kitchen with stainless steel appliances, powder room, and a covered patio for year-round entertaining. The basement includes a 2-bedroom mortgage helper. Close to schools, parks, shopping, and transit. (id:46156)
109a 8635 120 Street
Delta, British Columbia
Welcome to this super central 1 bed, 1 bath condo-perfectly situated within walking distance to shopping, transit, and with quick access to all major routes. Not only is this home ideal for everyday living, but it also sits on an incredible piece of real estate with strong long-term value-future development potential could have developers knocking at your door! Enjoy great amenities including an outdoor pool and sauna, plus the convenience of a storage locker and 1 parking stall. Whether you're a first-time buyer, investor, or simply looking for a central lifestyle, this condo offers unbeatable location, lifestyle, and opportunity all in one. (id:46156)
14681 110 Avenue
Surrey, British Columbia
This beautiful family home is located in a desirable neighborhood, offering a spacious rancher-style design with over 1500 square feet of living space and a serene mountain view. It features 4 bedrooms, 2 bathrooms, an updated kitchen, thermal windows, a wood fireplace, and a roof approximately 12 years old. Conveniently situated, the home is within walking distance of schools and transit. (id:46156)
328 River Lane
Kaslo, British Columbia
Riverside Retreat in Lower Kaslo! Situated along the banks of the beautiful Kaslo River, this cozy and inviting home offers the perfect blend of tranquility and convenience. Ideally situated in sought-after Lower Kaslo, you’re just a short stroll from downtown shops, restaurants, the beach, and all the charm this vibrant community has to offer. The home features 2 bedrooms and 2 bathrooms, and has been successfully operated as a well-established Airbnb, offering excellent income potential. Enjoy the peaceful sounds of the river right from your backyard, with plenty of outdoor space for gardening, relaxing, or entertaining. Whether you're looking for a turnkey rental property or a private retreat to call your own, this lovingly maintained home offers flexibility, updates, and a prime location. (id:46156)
9220 Colomb Street
Elko, British Columbia
Welcome Home! This beautiful and cozy 3 bedroom, 2 bath home is located on a large .42 acre corner lot with stunning mountain views, plenty of parking and access to amazing hiking opportunities! In a short 5 minutes walk, you will arrive at the river for some enjoyable fishing. Offering many upgrades including all new windows in 2023, WETT certified Blaze King wood stove in 2022, new washer & dryer in 2024, a new furnace & chimney in 2021 and with the modern updates throughout, this home is move in ready! With a fully fenced yard and garden area, you are sure to enjoy privacy, mountain views and a breath of fresh air in the peaceful mountain community of Elko. Don't wait, call your Realtor today! (id:46156)
222 Lee Avenue Unit# 101
Penticton, British Columbia
An amazing opportunity to own an unbelievable, immaculate luxury town home in beautiful Penticton. ""The Artisan on Lee"" is a very short stroll to Skaha Beach, marina, tennis courts, kids parks and restaurants. This North East/West facing corner unit affords you fantastic city and mountain views from the truly unique rooftop patio. The Second floor greets you with a stunning and oversized open concept kitchen with a massive island for entertaining friends and family. Formal dining area, a well appointed living room and two piece powder room finish off this special entertainers space. The 3rd floor boasts 3 bedrooms, including the large Primary Bedroom, complete with walk in closet and stunning three piece ensuite. A full four piece guest bath and two additional bedrooms and laundry area complete this floor. The fourth floor is the incredibly special rooftop patio. This is what living in Penticton is all about. Entertain your friends and family in the evening with the gas fireplace flickering in the night with a warm Penticton breeze and great views to keep you company. Add a hot tub for a perfect rooftop space. The ground floor has two access points, either front door or through the attached two car garage. This 1st floor also has a fourth bedroom and three piece bath. This is a very special package that must be viewed. (id:46156)
8712 Steuart Street Unit# 34
Summerland, British Columbia
Welcome to one of the newer homes in the desirable Summokan Park – a quiet, well-maintained 55+ community in beautiful Summerland. This thoughtfully designed 2-bedroom, 2-bathroom unit offers a bright and spacious floor plan that’s sure to impress. Step into the open-concept living area, where natural light fills the space from the living room through to the dining area and kitchen. The spacious living room features a cozy gas stove for added warmth and ambiance. The kitchen offers ample cabinetry and prep space, plus there’s a separate laundry room with additional pantry storage. The large primary suite comfortably fits a king-sized bed and includes a walk-in closet and a private ensuite with a walk-in shower. The second bedroom is perfect for guests or can easily be used as a home office. Enjoy outdoor living on the covered, tiered deck—a great space for relaxing or entertaining. The generous yard includes room for raised garden beds and a 12' x 8' storage shed for all your tools and extras. Some furnishings may be included with the right offer. Pad rent $685 per month. No rentals, & two pets upon park approval ( max 15 inches at shoulder). (id:46156)
4357 Peterson Betts Road
Barriere, British Columbia
140 Acres - totally perimeter fenced, cattle guards. 8 acres of high production hayfield, sub-irrigated first crop. Benchland (more hayfields could be developed); open grass and wooded pastures (130 acres). Within Barriere fire district. One quarter mile of river front. Creek through property. Excellent regrowth of trees. Lots of water sources. Great view building sites. On a no through road (low low traffic). Direct access to crown land. Wildlife: deer, bird varieties etc. Gravel prospects. Excellent gravity feed water from shallow well. Wood heat. Electric backup (plug in type). House needs finishing. Good neighbours. 65 kms to Kamloops. Road is gravel. Zoned RL-1, in ALR. One of the largest pieces of land on the river, less than 10 minutes from Barriere Center. Has house, 10x52 storage/shop building, horse shelter, stand pipes, irrigation permit on N Thompson River. No herbicides on fields. Few plants spot sprayed elsewhere. Fertilizer last applied over 5 years ago (id:46156)
1201-1405 Springhill Drive
Kamloops, British Columbia
Summit Pointe 2nd floor Corner unit with a fabulous view is one of the largest units in the complex. This modern 2 Bedroom plus Den with 5 piece Ensuite bathroom and 3 piece main bathroom, The kitchen has Granite Counters appliances are Stove, new Fridge, Dish washer / dryer . Flooring is a mix of Bamboo Flooring , carpet and ceramic tile. The deck is one off the largest in complex, parking is secure underground and building access is by secure entry. The grounds are beautifully land scape with lots of trees and shrubs. Shopping and other servces are a short walk away. All measurements are approximate and are to be verified by the Buyers if important to them. (id:46156)
5455 Almond Gardens Road Unit# E4
Grand Forks, British Columbia
Welcome to Almond Gardens Mobile Home Park! This massive 1,680 sq ft home offers 3 bedrooms and 2 bathrooms, thoughtfully designed with comfort and accessibility in mind. Enjoy a spacious open-concept living area with a cozy gas fireplace, and walk-in closets in every bedroom for all your storage needs. The main bathroom features a convenient walk-in shower, while the master ensuite includes a luxurious walk-in jetted tub. A wheelchair ramp ensures easy access for seniors or anyone seeking added mobility. Step outside to a large covered deck, perfect for year-round enjoyment, along with a carport, paved driveway, and outdoor storage shed. The beautifully landscaped yard is filled with lush plants and shrubs, creating a serene and peaceful retreat. This home combines space, accessibility, and comfort in a quiet, welcoming community—don’t miss this opportunity! (id:46156)
103 8497 Young Road, Chilliwack Proper South
Chilliwack, British Columbia
We're selling our Show Home! NO GST or PTT for qualifying 1st time buyers ! Chilliwack's best value condos with 113 suites and 19 floor plans. No age restriction and pet friendly. Features include, Air Cond, Quartz Counters, 6 quality Appliances, King Size Bedrooms, Wide plank scratch resistant flooring, LED lighting, Window Blinds, Screens, 9' Ceilings, Glass Solarium Deck Enclosure, plus this one has a huge extended patio as limited common property for just this suite. Low strata fees, Fitness room, Pool Table, Ping Pong Table, Car wash and Vac, Extra Parking, Storage, EV Car Charge Available & Much More! Open House 12:00-4:00 weekends or by private appt. (id:46156)
76 6299 144 Street
Surrey, British Columbia
Beautifully Maintained Corner Unit - 2 Story with Basement! This spacious and well-kept home features 3 bedrooms upstairs, including a luxurious primary bedroom with ensuite and walk-in closet. The main level offers both a separate living room with a cozy fireplace and a family room, perfect for entertaining. The kitchen boasts beautiful granite counters, stainless steel appliances, a large island, and opens to a sunny patio. Enjoy the convenience of a double car garage and walking distance to transit, shopping, and schools. A must-see property-call today to arrange your private showing before it's gone! Open House 11 January 1pm to 3pm. (id:46156)
407 8360 Delsom Way
Delta, British Columbia
This gorgeous penthouse at The Residences in Sunstone Village offers bright open living with stunning views of the ocean and Gulf Islands. A wall of windows fills the home with natural light, while the modern kitchen features upgraded KitchenAid appliances, quartz countertops, and a spacious island that flows into the living and dining areas. With two large bedrooms complete with custom closets, two bathrooms, a den, and a private balcony with frosted glass, this home has it all. Bonus features include 2 parking stalls and a storage locker for added convenience. (id:46156)
197 Dauphin Avenue Unit# 14
Penticton, British Columbia
*PUBLIC OPEN HOUSE | SATURDAY JANUARY 17th | 10:30am to Noon* Move-in ready and beautifully renovated, this 2-bedroom, 2-bath singlewide mobile home in Dauphin Mobile Home Park offers stylish comfort in a 55+ community. Featuring brand-new vinyl plank flooring throughout, this home boasts a fully updated kitchen with new cabinets, countertops, deluxe sink, and tile backsplash. Both bathrooms shine with new vanities, fixtures, mirrored medicine cabinets, and Richelieu accessories. Enjoy fresh drywall, paint, trim, closet doors, and hardware in all main areas, plus a new 100-amp electrical panel, hot water tank, lighting, switches, and A/C unit. The exterior also features freshly painted trim, doors, and deck. Pad rental is $790/month. A small pet may be allowed by the landlord, if approved. A must-see home that blends modern upgrades with easy living. (id:46156)
2425-2429 Oak Street
Prince George, British Columbia
**Pictures taken prior to current tenancy.** Looking to expand your investment portfolio? Check out this fantastic, centrally located property in Prince George BC! Perfect for savvy investors or those looking for a steady rental income. Separate titles for each side. Full duplex with unauthorized basement suites. Upper units (3 bedrooms, 1 bathroom) currently rented for $1050 and $1085 per month. Lower units (1 bedroom, 1 bathroom) currently rented for $700 and $720 per month. Single carports on each side, private backyards. Quietly tucked away right beside the Heritage Trail System. Whether you're a seasoned investor or just starting out, this duplex provides an excellent opportunity to build equity and secure your financial future. (id:46156)
315 2055 Ingledew Street
Prince George, British Columbia
Bright and spacious third-floor condo with hardwood floors, cozy gas fireplace, and a covered patio with city views. The primary suite features soaring 12-ft ceilings, a walk-in closet, and full ensuite bath. Enjoy both formal and casual dining areas, plus a second spacious bedroom and full bath. Magnolia Gardens offers: underground parking with car wash bay, elevators, updated gym, lounge for socializing or private events, and two guest suites for visiting family. (id:46156)
9306 94 Avenue
Fort St. John, British Columbia
Charming 1/2 duplex with attached garage, ideally located next to a dog walking park and near the high school! This quality-built home features a bay window in the dining room, a cozy gas fireplace in the living room, and convenient main floor laundry. Built in 2001 it was built with sound separation between units (two separate walls on the adjoining wall) and a spacious six-foot crawlspace for extra storage. The private deck overlooks a fenced yard, perfect for outdoor relaxation. While this home could use some TLC, it's priced to sell, making it a fantastic opportunity for buyers. Don't miss out on this gem! (id:46156)
65930 16 Highway
Daajing Giids Rural, British Columbia
Nestled on 5 private acres in a central island location, this A1-zoned agricultural property offers endless potential. A long driveway leads to a cozy 1-bedroom cabin with rainwater system and buried power service, creating a peaceful retreat. With selective clearing, mountain views could be revealed, and the land is well-suited for gardening, greenhouse projects, or a self-sufficient lifestyle. Once part of the productive Dunroe estate, it's just 35 km from Masset and approx. 5 minutes to Port Clements. Enjoy privacy, good neighbors, and the chance to create your own island oasis. Property is serviced by the Port Clements Fire Hall for a small annual fee (approx. $120). Seller will leave a brand-new wood stove for the buyer. Serious inquiries only; viewings by appointment. (id:46156)
10105 Paquette Avenue
Hudsons Hope, British Columbia
This Mobile home has been maintained over the years, it was used as a hair dressing shop, so some appliances and kitchen area needs to be added back in to form a full, user-friendly kitchen, however, while the mobile is older it has a good roof over it and if there was a maintenance issue that was addressed. The yard is large and ready for your green thumb. The mobile has two bedrooms, and the attached addition has a den and family room. Nice mud room as you enter gives extra storage room too. The central location next to clinic, grocery store and school is ideal. (id:46156)
5058 Block Drive
108 Mile Ranch, British Columbia
Welcome to one of the most charming properties in 108 Mile Ranch! As soon as you drive in, the vibe is unmistakable. It's English countryside that meets the sweetness of the Cariboo. The house is surrounded by the dreamiest perennial gardens and backs on to the Walker Valley with views over Watson Lake. This means access to endless walking trails anytime you like and a friendly herd of horses grazing at your doorstep in summer. The home is SO inviting and has been thoughtfully renovated to maintain the beautiful farmhouse character with exposed beams and cozy nooks. As an amazing perk, there's a red barn with a garage below with a very cute 1 bed, 1 bath (plus sauna!!) coachhouse above. Everything here is METICULOUSLY maintained, nothing to do but move in and start living the dream. (id:46156)
356 Connaught Street
Vanderhoof, British Columbia
This beautifully renovated open concept home is located near the pool, schools and in a great neighborhood. Perfect for starting out or slowing down or even for an investment this property is a must see. A detached carport has been built and could easily be turned into a garage with minimal work, the yard is also newly fully fenced with double door access to the yard for easy storage capabilities. Don't miss out! (id:46156)


