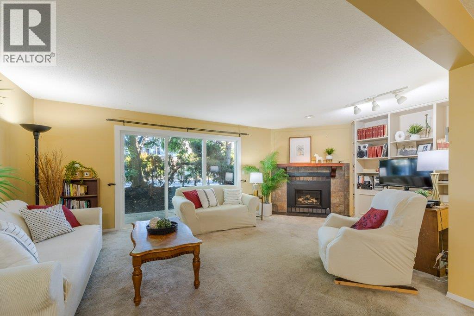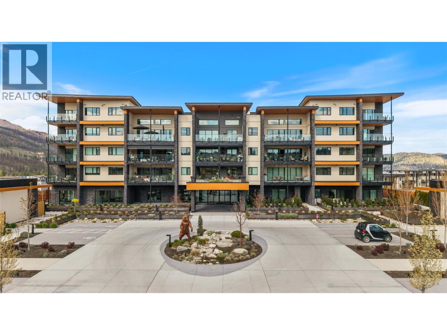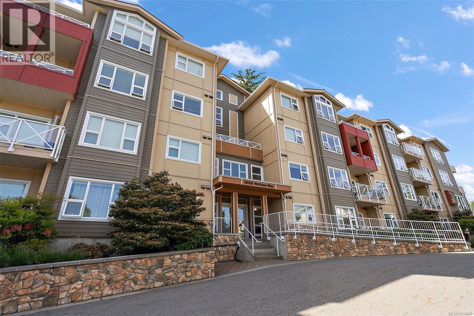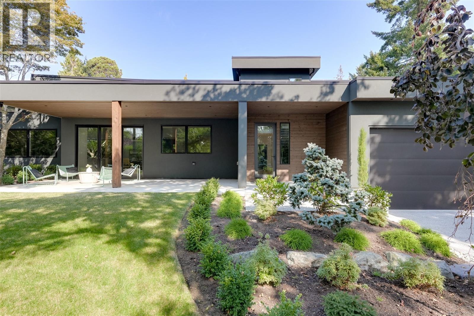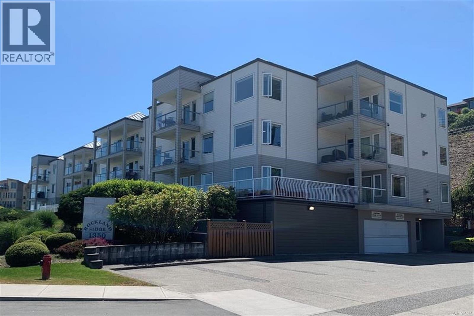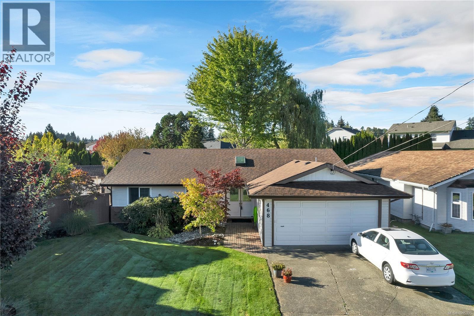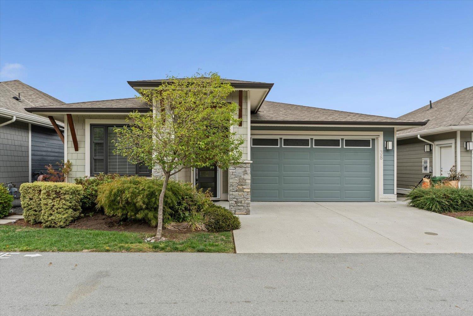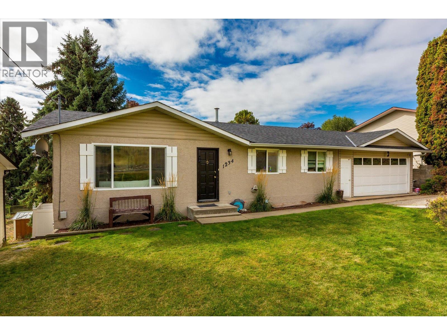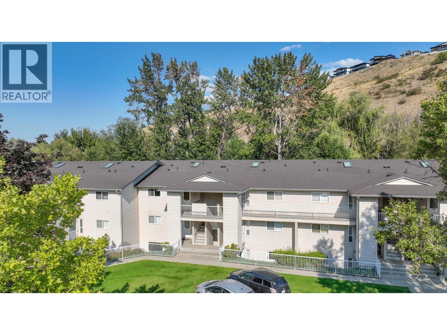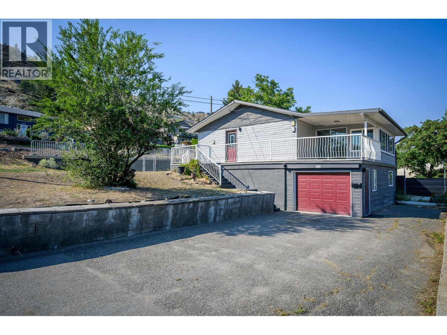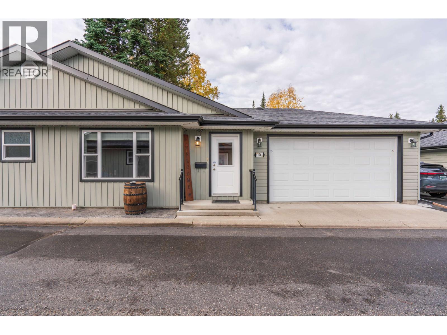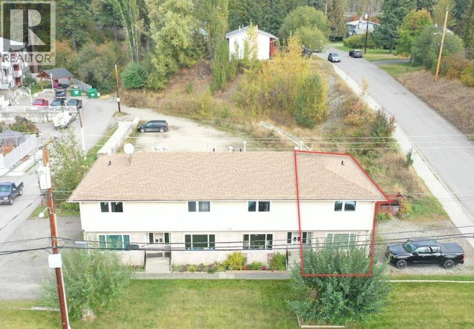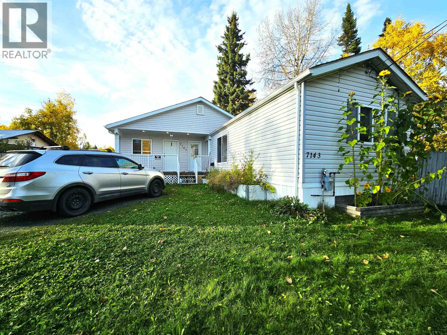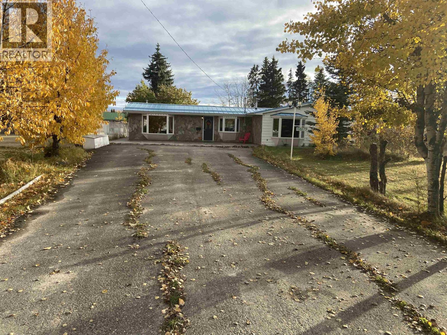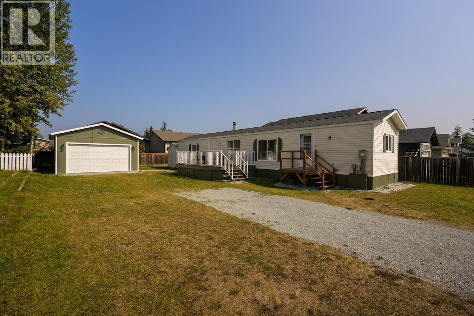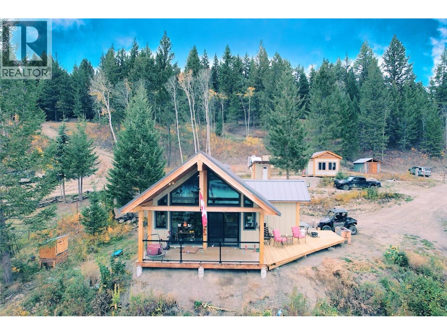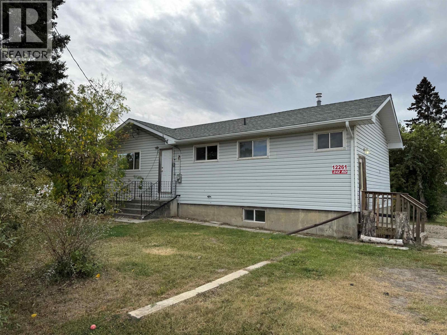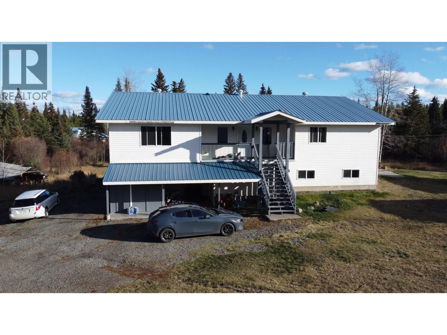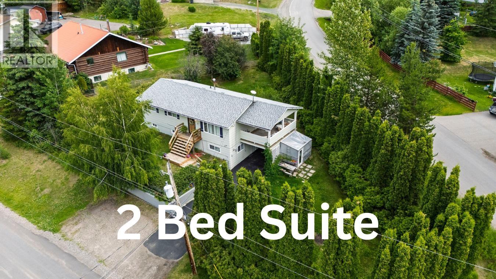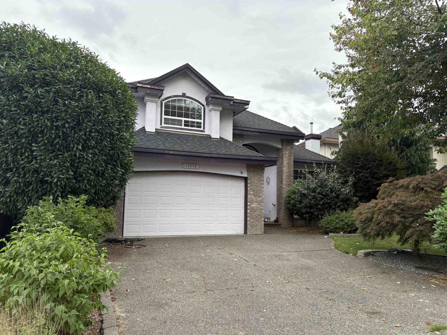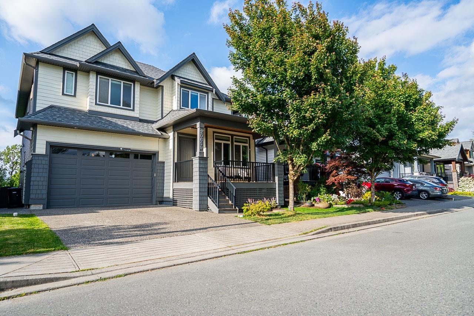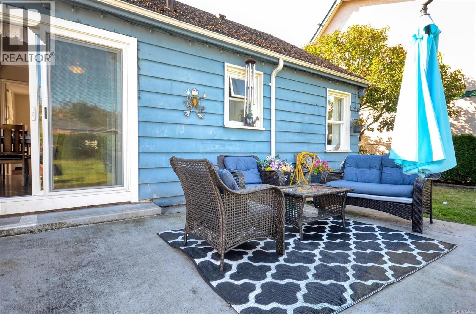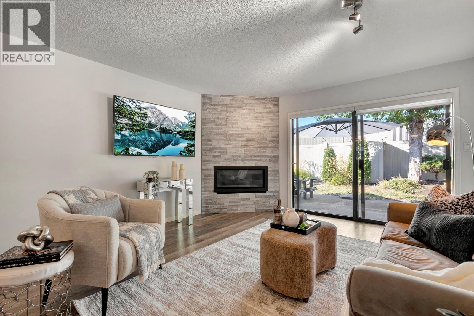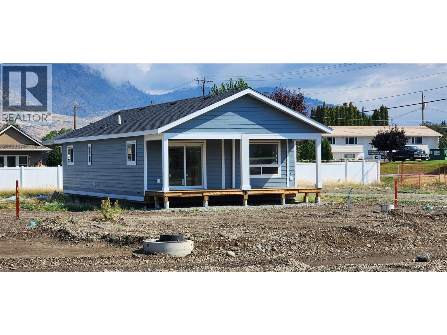1950 Burtch Road Unit# 10
Kelowna, British Columbia
Open House Sat NOV 15th 11am-12:30 Welcome to this exceptionally spacious 3 bed 2.5 bath townhouse, offering over 1,800 sqft of well designed living - the largest floor plan in the complex! Ideally located in a central area just steps from shopping, the Parkinson Rec Center, Capri mall, the Kelowna Farmers Market and the Sutherland active transportation corridor, this home offers both convenience and lifestyle. The main floor spans 1,000 sq ft and features an open concept living and dining area, complete with a cozy gas fireplace (with newer 2023 insert) and access to your patio through brand new sliding doors. The bright , functional kitchen boast a classic U-shaped layout with ample cabinetry , a pantry and direct access to the double garage - making unloading groceries quick and easy. You'll also find main floor laundry , extra storage and a 2 piece powder room. Upstairs, the generous primary suite includes a walk-in closet and a 4 piece ensuite bath. 2 additional bedrooms, a 4 pc bath and a large storage room (7'11x4'11) complete the upper level. Additional highlights include: - Newer (2023) 4 head heat pump for year round comfort - Windows redone in 2013-2014 -Double garage -Family friendly, and PET friendly complex -Strata fees: $452.34/month (Floor plan measurements taken from IGUIDE) This home is ideal for families, professionals, or active retirees looking for space, comfort and a walkable location. Don't miss this opportunity! QUICK POSSESSION! (id:46156)
3000 Ariva Drive Unit# 3308
Kelowna, British Columbia
Experience elevated condo living in this exquisite two-bedroom, two-bathroom home at Ariva. From the moment you step inside, you’ll be captivated by the attention to detail, high-end finishes, and soothing palette of neutral tones that enhance the sense of space and serenity. The gourmet kitchen is a showstopper, featuring a striking waterfall island, full slab backsplash, gas stove, soft-close cabinetry, and convenient pull-out drawers—all complemented by elegant, neutral finishes. A sleek linear fireplace anchors the open-concept living area, adding warmth and modern style. Enjoy seamless indoor-outdoor living with retractable glass doors that open onto a spacious deck—complete with a built-in BBQ, stone fire table, motorized roll-down screens—creating a warm and inviting space perfect for year-round entertaining. The primary suite offers a peaceful retreat with space for a reading nook, office, or lounge area, a walk-in closet, and a spa-inspired ensuite featuring dual vanities, quartz countertops, a deep soaking tub, and a glass-enclosed shower—all in calming, neutral tones. The second bedroom offers flexible use (no window or closet), while the stylish main bathroom and a separate laundry room with additional storage complete the layout. Additional features include motorized blinds, a Control4 smart home system with integrated lighting and audio, and access to Ariva’s exceptional amenities: outdoor pool and hot tub, fitness centre, pickleball court, yoga studio, steam room, and a stunning lakeview resident lounge and terrace. Live the Okanagan lifestyle you deserve at Ariva. (id:46156)
205 1900 Watkiss Way
View Royal, British Columbia
NO PET WEIGHT RESTRICTIONS. Enjoy this spacious open floor plan 2 bed, 2 bath, extremely private home with 9' ceilings. Freshly painted, Quartz stone counter tops, under mounted sink, updated stainless appliances, updated in-suite laundry, soft close cabinetry, laminate flooring, in floor radiant heat, rain water shower head and nice big bedrooms! . The view from this unit is completely private looking out into the forest setting with the sun drifting through the trees and onto your deck and walking trails at your door. Pet friendly, kid friendly and rentable, right next to the galloping goose and a few blocks from Thetis lake. Watkiss Way is a new community close to nature, schools, shopping, dining and more. Secure undergound parking also incl. (id:46156)
1542 Despard Ave
Victoria, British Columbia
Nestled in Victoria’s historic Rockland neighbourhood, Cadence on Despard is a modern architectural statement set against a backdrop of heritage and prestige. Conceived by Zebra Design in a contemporary interpretation of Mid-Century Modern ideals, this residence embodies balance, proportion and light—each space thoughtfully composed for both daily living and sophisticated entertaining. From the street, the home’s clean lines and expansive glazing announce its modernist pedigree, while professionally landscaped ¼-acre grounds frame the property in seasonal colour and privacy. Inside, the main level unfolds across 2,692 SF of soaring volumes and warm natural finishes. Fourteen-foot vaulted ceilings, exposed beams and a dramatic floor-to-ceiling fireplace create a sense of openness and calm, while walls of glass dissolve the boundary between indoors and out. At the heart of the home, the gourmet kitchen combines form and function with European oak cabinetry, integrated premium appliances and a generous island with breakfast bar. Adjoining living and dining areas flow seamlessly to outdoor patios, ideal for al fresco dining or summer gatherings. The primary suite, quietly positioned at the rear of the main floor, offers a private retreat with an oversized walk-in closet and a spa-inspired ensuite complete with double vanity, soaking tub and glass-enclosed shower. A den with gas fireplace, dedicated laundry and mudroom complete the level. Upstairs, a media lounge with custom wet bar extends the living experience, perfect for family movie nights or weekend entertaining. Two additional bedrooms, each with its own ensuite, provide comfort and flexibility for family or guests. Located just minutes from Oak Bay Avenue, Cook Street Village, and the Inner Harbour, Cadence on Despard is more than a residence—it is an architectural experience in one of Victoria’s most coveted enclaves. A rare opportunity to live with design, light and landscape in perfect harmony. (id:46156)
301 1350 Island Hwy S
Campbell River, British Columbia
Observe magnificent ocean and mountain views from this top floor south and east facing condo. Pride of ownership is evident, lovingly maintained and freshly painted with neutral tones throughout. The gas fireplace is great to cozy up with while watching the moonrise or sunrise over Quadra Island. The spacious floor plan and 9 foot ceilings with skylight in the entry make this condo feel very spacious. The kitchen has loads of cupboards, newer stainless steel appliances, a large pantry and lots of countertop space. The dining room has large windows for tons of daylight, and new patio french doors lead to the covered deck with a gas hook-up and glass railing to enjoy the view. The primary bedroom is set to the back of the unit for peace & privacy, and has it's own 4-pice ensuite. And there is a 2nd bedroom with a full bath off the main hallway. The in-suite laundry has new washer & dryer and storage. The under ground secured parking includes one stall with another added storage locker. (id:46156)
468 Raza Pl
Campbell River, British Columbia
This beautifully updated 3-bedroom, 2-bathroom rancher offers comfort and style throughout. The spacious primary suite features a walk-in closet and a 2022-renovated ensuite with a tiled shower, glass door, heated floors, and a generous vanity. Large windows and a cozy woodstove brighten the inviting living room, while the adjoining family/dining area flows into the modern kitchen, featuring white cabinetry, stainless steel appliances, a tile backsplash, updated countertops, and an eating bar. Recent updates include a new stove (2024), washer (2024), dryer (2025), hot water tank (2025), and roof (2021). Step outside to a private 0.24-acre backyard oasis with a covered patio, mature trees, raised garden beds, a weeping willow, an apple tree, grapevines, blueberry, and raspberry bushes. Located on a quiet cul-de-sac in central Campbell River—close to schools, shopping, and recreation. (id:46156)
38 46110 Thomas Road, Vedder Crossing
Chilliwack, British Columbia
Welcome to Thomas Crossing, Sardis' premier 55+ gated community where you own the land and the home. This rancher with full basement features an open concept design with soaring ceilings, a bright living and dining area, and a stunning kitchen with quartz counters, top-quality appliances, and a walk-in pantry. The main floor offers a spacious primary suite with ensuite and walk-in closet, plus a versatile den. Downstairs provides a guest bedroom, full bath, large recreation room, space for an office/fitness area and ample storage. Extras include central A/C and updated engineered flooring. Backyard has multiple garden beds. Enjoy the security and peace of mind of a gated complex, just minutes to shopping, restaurants, Garrison Crossing, Vedder River, and Cultus Lake. (id:46156)
1234 Oswell Drive
Kelowna, British Columbia
Well-Priced Family Home with Large Yard in Black Mountain Located in the quiet community of Black Mountain, 1234 Oswell Drive offers excellent value for families looking to enter the Kelowna market. This single-family home sits on a 0.22-acre lot, large enough to accommodate a pool or future outdoor development. The interior layout is functional and suited to family living, with room to personalize or update as needed. The backyard offers ample space for kids, pets, or entertaining. The property is within walking distance to Black Mountain Elementary, Black Mountain golf course and just minutes from Sntsk’il’nt?n Black Mountain Regional Park with its hiking trails and only a short drive to everyone's favourite Ski Resort - Big White This is a solid opportunity to secure a detached home in a growing area, with access to schools, outdoor recreation, and a family-friendly community. (id:46156)
110 Kalamalka Lake Road Unit# 107
Vernon, British Columbia
Beautifully Updated Ground-Floor 2 Bedroom, 2 Bathroom Home Near Kal Lake Step into this stylishly renovated ground-floor unit offering comfort, quality, and convenience in an unbeatable location! Featuring new vinyl plank flooring, LED lighting throughout, and modern upgrades in every room, this home is truly move-in ready. The renovated kitchen is a standout with quartz countertops, deep deluxe sink, soft-close full-extension drawers, lights for a herb garden and a Super Susan corner organizer. Enjoy upgraded appliances — fridge and microwave (2023), stove (2022), and dishwasher (2025) — plus a custom pantry with built-in appliance shelves. Relax in the spacious primary bedroom (fits a king bed) with a luxury ensuite featuring river rock heated flooring, solid surface counters, upgraded sink, and new shower glass. The main bathroom includes a vessel sink, custom cabinetry, and clever drawers under the washer and dryer (new in 2022). Additional updates include upgraded baseboards and moulding, a 2023 wall A/C unit, and a 2019 hot water tank. Enjoy easy access to outdoor living with a concrete patio opening onto a large green space beside Vernon Creek—perfect for morning coffee or evening relaxation. There’s outside storage under the stairs and two open parking spaces for added convenience. Pet friendly (no size restrictions). Situated right on the Kalamalka Lake bike and walking path, this home offers quick access to the beach, Vernon Golf Club, and the Okanagan Rail Trail. (id:46156)
880 Woodhaven Drive
Kamloops, British Columbia
3+2 bed, 2 bath house in Westsyde on large corner lot with inlaw suite and subdivision potential and preliminary approvals. This home features a 2 bedroom inlaw suite with separate entry. The main floor kitchen has tons of cupboard space, peninsula that joins to the dining room and bay window looking into the fenced yard. The dining room opens up to the living room with a big windows and sliding glass door leading to an enclosed deck. There is access to the open deck space which is great for the BBQ or to enjoy some sunshine. The main floor offers 2 good-sized bedrooms, a 4 piece bathroom and an additional bedroom which is the home to a stacked laundry set. Access to the basement suite is on the side of the home and it has an outdoor sitting area. There is a large entry to this suite. The kitchen is open to the living room, there are 2 good sized bedrooms, a 3 piece bathroom. There is access to the single garage from the suite level but this could be blocked off for main floor use. There is tons of parking for RVs and vehicles. Lots of potential for development and there is preliminary approval for subdivision making an additional residential lot. This home is located very close to transportation, hiking trails and minutes to local shopping and amenities. Conditional subdivision approval on file expiring April 17, 2026. (id:46156)
108 4397 W Austin Road
Prince George, British Columbia
Welcome to this beautifully maintained 2-bedroom, 2-bathroom rancher, built in 2010 and located in a quiet, well-managed 55+ community. Designed for easy, low-maintenance living, this home features a bright open-concept layout, a spacious kitchen with island and pantry, and a comfortable primary bedroom with a private 3-piece ensuite. Additional highlights include a double garage, separate driveway for extra parking, gas BBQ hookup, and a fully fenced yard for added privacy. These sought-after units don’t come up often—an excellent opportunity to enjoy a simpler lifestyle. Strata fees are just $225/month, and the location is close to shopping, restaurants, and essential amenities. (id:46156)
4 175 Bowron Avenue
Quesnel, British Columbia
* PREC - Personal Real Estate Corporation. Welcome to this beautifully finished, move-in-ready three-level townhouse in the heart of downtown. Featuring three bedrooms, two full bathrooms, and several versatile rooms ideal for a home office, gym, guest suite, or playroom, this spacious home offers an open-concept layout with a warm, inviting flow throughout. Enjoy year-round comfort with air conditioning and the added efficiency and quiet of triple-glazed windows. A charming 11'8" x 6'10" deck provides the perfect outdoor space to relax or entertain. Located in a well-maintained, family-friendly strata complex just steps from parks, schools, shopping, restaurants, and the hospital, this home offers the ultimate in convenient downtown living. (id:46156)
7143 Kennedy Crescent
Prince George, British Columbia
MOVE IN READY! With many updates. Spacious home with large addition gives this living space an open concept rancher feeling with 1574sq. All this on a fenced in 1/4 acre lot.This home features 3 bedrooms &2 bathrooms with vaulted ceilings. Master BR features walk in closet &ensuite. The ensuite has a stunning tiled walk in shower with heated floors. RV parking&zoned for logging truck with potential double gate access. 2 sheds, a 24x12 Quonset. Upgrades: New roof in 22, HE furnace with heat pump & A/C in 23, Hot water tank in 17, new Electrical Panel in 25 . Dishwasher,stove &hood range new in 22& fresh paint throughout. Family orientated neighbourhood,walking distance to elementary and high school and on city bus route. Seller is original and home has been beautifully kept, DONT MISS OUT! (id:46156)
12279 Cottonwood Avenue
Fort St. John, British Columbia
Discover the perfect blend of space, comfort, and convenience in this three-bedroom, two-bathroom home situated on a half acre lot! Located just minutes from town, this home offers the tranquility of country living with easy access to shopping, dining, and schools. Large living room - perfect for relaxing or entertaining and an eat-in kitchen and dining room with plenty of space for family meals. Expansive backyard is perfect for entertaining, gardening, or relaxing and plenty of parking and storage space. Don't miss this opportunity to own a home that offers the best of both worlds -- privacy and convenience! (id:46156)
2914 Greenforest Crescent
Prince George, British Columbia
Step into this fully rebuilt 1996 mobile home, transformed from top to bottom. Set on a 0.16-acre lot, this two-bedroom, two-bathroom home offers modern comfort and functionality. The brand-new kitchen features stylish cabinetry, new countertops, fixtures, and lighting. Enjoy open living with new flooring, drywall, and updated lighting throughout. Both bathrooms have been completely refreshed with new vanities and fixtures. Outside, a 20' x 24' detached garage with new siding, plus a new sundeck and stairs, provide added value. (id:46156)
6656 North Shore Horse Lake Road
Horse Lake, British Columbia
* PREC - Personal Real Estate Corporation. Nestled on 5 acres of pristine Horse Lake waterfront, this stunning property offers the perfect balance of modern comfort and natural beauty. The nearly new 2-bedroom home with loft showcases fresh, modern finishes throughout — from the stylish kitchen and bright open-concept living area to the expansive decks. Take in peaceful lake views from the large sundeck or unwind under the covered deck, perfect for morning coffee or evening sunsets. The property is fenced for dogs and includes a detached heated yoga studio or guest bunkie, ideal for creative space, home office, or year-round accommodation. Wander along private forest trails under old-growth fir trees, launch your kayak or boat from the private dock, or simply relax and listen to the quiet sounds of nature. (id:46156)
12261 242 Road
Fort St. John, British Columbia
Great starter home! Only a short distance to Rona and sitting on 0.15 of an acre come and enjoy a sunny, south facing backyard. This property only needs the loving touch of a new family to be a great home! Massive living room and great sized dining area open to the kitchen. It wouldn't take much to make this hidden gem shine. Basement is plumbed for another bathroom and mostly finished. At this price it won't be around long! (id:46156)
5972 Little Fort 24 Highway
Lone Butte, British Columbia
Exceptional hobby farm. 88.96 acres with 93 Mile Creek winding through, this property is ready for you and your family. Enjoy peace of mind with a stunning, spacious home, featuring a full walk-out basement and guest suite. The property boasts a large, heated 30'x44' shop with 13' ceilings and a lean-to, a 30'x20' pole barn, a restored heritage barn, and a cabin (currently used for storage) with a greenhouse, along with numerous other outbuildings. Backing onto crown land with miles of scenic trails, this property offers the comfort of recently upgraded, nat. gas boiler providing in-floor heating throughout the house and shop, two large industrial-style animal shelters, and a perfect location on The Fishing Highway 24, in the historic community of Lone Butte. 12 minutes to 100 Mile House (id:46156)
3586 Alderwood Court
Prince George, British Columbia
Spacious home featuring a 3-bed main floor plus a 2-bedroom suite with its own separate entrance! An ideal mortgage helper or perfect for multi-generational living. This fantastic property offers over 2000sqft on a private, park-like lot surrounded by mature greenery. A paved driveway and a fully fenced yard provides a secure oasis for kids and pets. Inside, enjoy the bright, updated feel with brand-new flooring throughout the main and a clean kitchen with newer appliances. Benefit from a 2023 electrical upgrade, including a new panel, switches & outlets. Relax or entertain on the generous covered deck, overlooking your private green space. An asphalt driveway and a convenient carport for sheltered parking. (id:46156)
10476 169a Street
Surrey, British Columbia
WOW!! North Surrey Fraser Heights location, quiet street with large level lot. A beautiful big backyard with a mountain view. Features include; beautiful wood floors throughout, sunken living room, large formal dining room, perfect main floor office for those that work from home, kitchen with separate eating area which has access to rear deck/yard. Upper floor has generous sized bedrooms with the primary bedroom offering a deep tub, large shower in it's spa like en-suite and a walk in closet. The fully finished part basement has a large playroom and a bedroom for one more, slider door to rear yard. There is a large 1/2 basement/crawl space for lots of additional storage. Bring your paint brush and decorating ideas. (id:46156)
20659 85 Avenue
Langley, British Columbia
Stunning 2-storey home with walk-out basement in desirable North Yorkson! Backing onto green space with breathtaking mountain views, this home offers peace and convenience. Main floor features an open layout with soaring vaulted ceilings, a spacious kitchen with pantry, den, and covered deck overlooking the pond and greenbelt. Upstairs boasts a huge primary bedroom with panoramic views plus 3 large bedrooms. The bright walk-out basement includes a media room and a spacious 1-bed legal suite-perfect mortgage helper! Enjoy over-height garage, central A/C, and walking distance to Yorkson Creek Middle School and Carvolth Bus Exchange for easy commuting and great rental potential. (id:46156)
1006 Lyall St
Esquimalt, British Columbia
HUGE PRICE DROP! VERY MOTIVATED SELLERS! Lovely family home located very close to schools, shopping, the Esquimalt Rec Center, the beautiful nearby parks and only a short stroll to the amazing waterfront. This two bedroom, one bath home is in move-in condition with many upgrades such as newer kitchen and bathroom. A great starter residence for a young family or a perfect downsize once the kids have left home. The 400SF garage has serious potential abutting the backyard/deck and is a little private little oasis. Very rare for a home to come available in this neighbourhood of long time, welcoming Esquimalt residents. (id:46156)
1765 Leckie Road Unit# 115
Kelowna, British Columbia
Welcome to 115-1765 Leckie rd. Step into over 2,000 sq ft of beautifully updated living space in this rancher-style townhouse with a full basement, offering the perfect blend of comfort, flexibility, and style. The open-concept main floor is warm and inviting, featuring new flooring throughout, a gorgeous stone gas fireplace, and an updated kitchen with shaker-style cabinets, gleaming quartz countertops, stainless steel appliances, and abundant storage—ideal for entertaining or relaxed everyday living. The spacious primary suite includes walk-through closets leading to an ensuite with quartz countertops and a glass shower, while a second bedroom and full bath complete the main level. Downstairs, enjoy an entire secondary living space with a bedroom, full bath, living room, kitchenette, and massive storage room—perfect for guests, teenagers, or hobby space. Located within walking distance to Costco and minutes from shopping, restaurants, Orchard Park Mall, and Mission Creek trails, this home delivers unmatched lifestyle convenience. (id:46156)
6830 22nd Street Lot# 9
Grand Forks, British Columbia
Brand New!! Located in West Grand Forks Estate. Check out this great 3 bedroom 2 bath home. Vaulted ceilings, engineered stone countertops, vinyl plank flooring. Hardy plank siding and the deck is 24 feet by almost 8 feet. This unit is just a sample of what can be offered with other models as big as 60 feet by 24 feet and garages are available. Call your REALTOR® to discuss all the options available. (id:46156)


