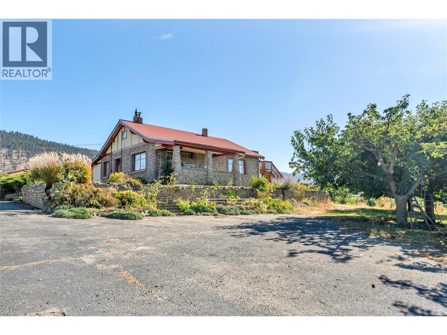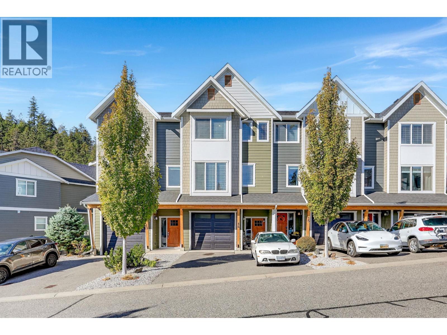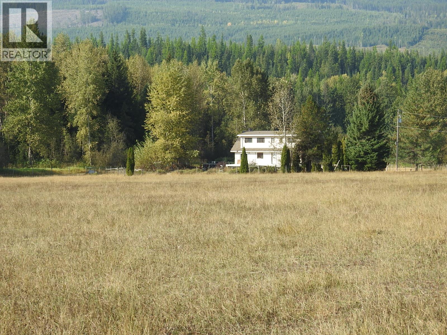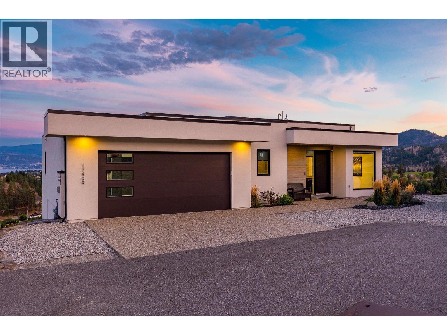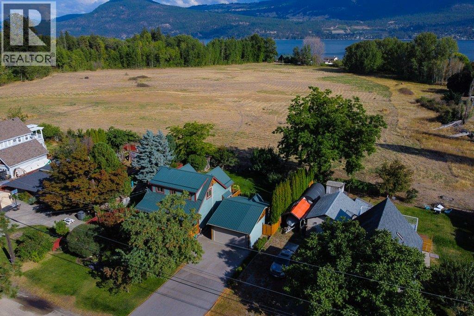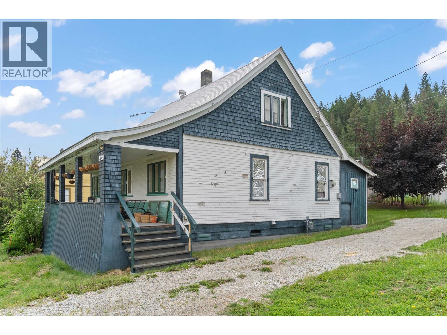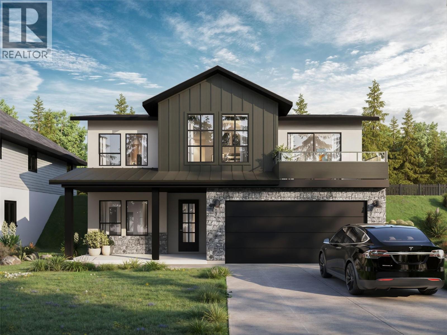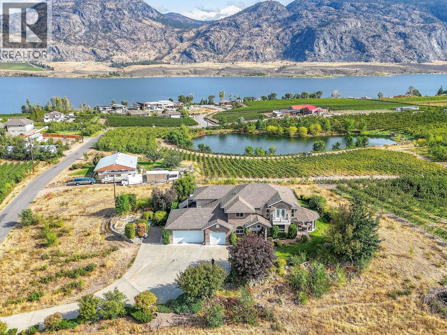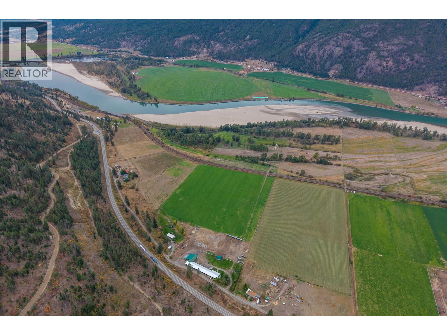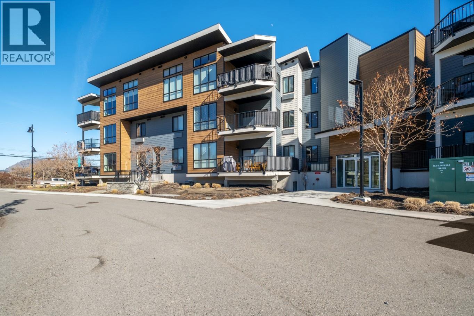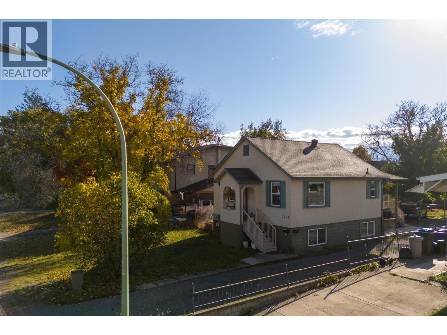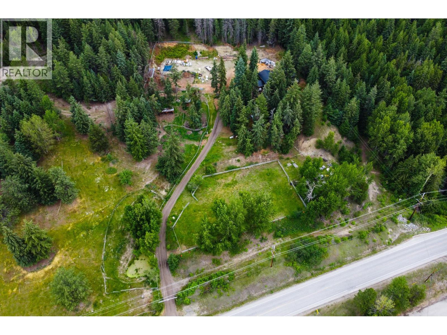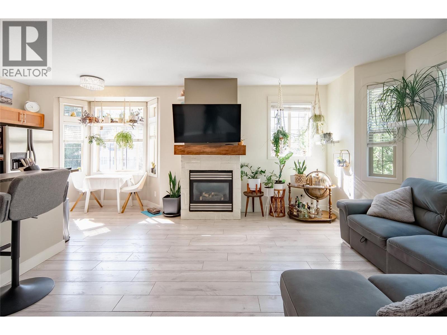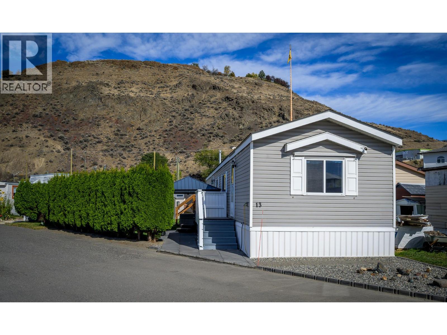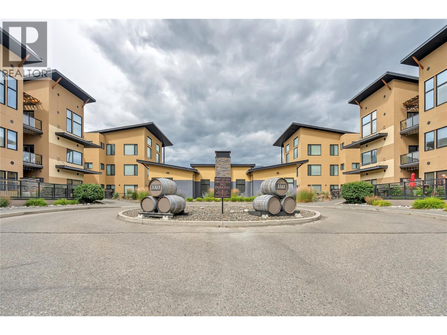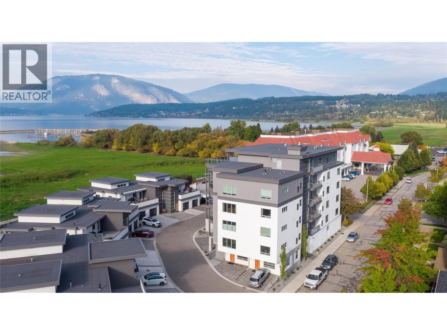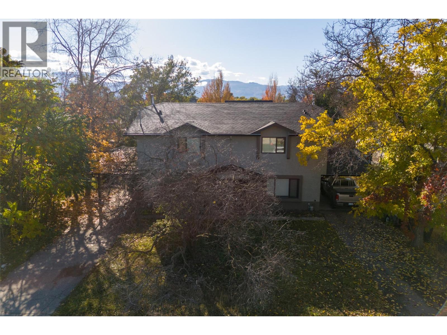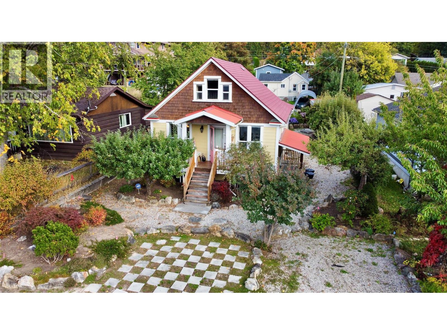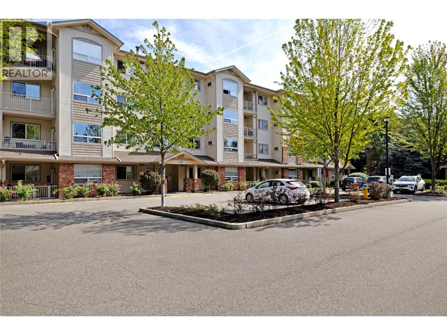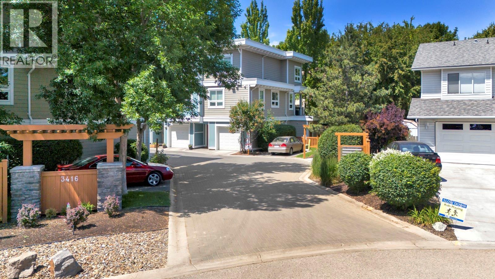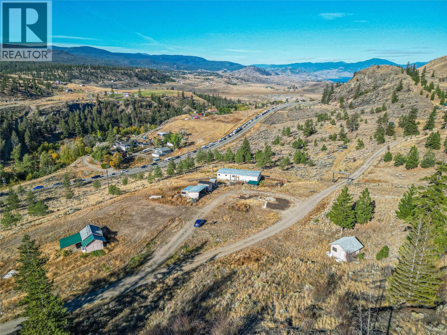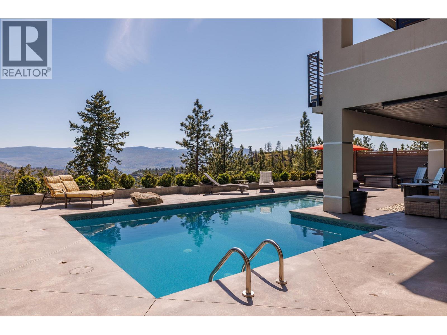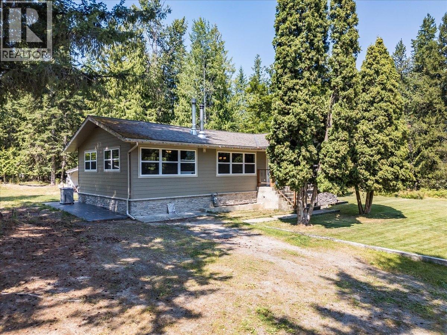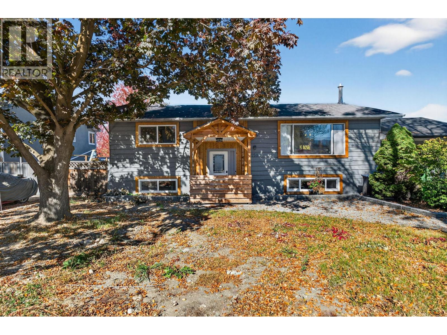235 Middle Bench Road N
Penticton, British Columbia
Welcome to 235 Middle Bench Road—where Penticton’s history meets everyday ease. Known as the Atkinson House, this 1920s Arts & Crafts–inspired colonial bungalow was shaped by the land itself: handcrafted stone hauled from Penticton Creek, an open porch with stout stone piers, and garden walls that feel as timeless as the Bench. Step inside and feel the warmth of another era: a cobblestone fireplace for winter evenings, coffered ceilings, and a beautiful built-in sideboard carved from the property’s own walnut tree. The farm-style kitchen flows into dining and living spaces—easy for shared meals and slow mornings. The main level holds the primary bedroom, a second bedroom, and a four-piece bath; upstairs, a lofted (non-conforming) suite captures sweeping views over the orchard to Okanagan Lake and the hills beyond. Once home to one of the region’s earliest orchardists, the property still carries that spirit—minutes to downtown, beaches, and schools, yet immersed in vines, views, and the calm of the East Bench. Continue the orchard utilizing the large shop and garage area, explore agri-tourism, intimate hospitality, or simply settle into a beautiful, storied life on the Bench. This is a rare offering—rich in character, rooted in place, and ready for its next chapter. Contact your Realtor® or the listing representative today to book your private viewing. All measurements approximate and to be verified by the buyer if important. (id:46156)
2490 Tuscany Drive Unit# 14
West Kelowna, British Columbia
Welcome to ERA, an immaculate townhome community where style meets convenience. This spacious 4-bedroom, 2.5-bath, 3-story home is one of the largest in the complex, backing onto the courtyard for privacy and a perfect spot to watch the kids play. Ideally located just minutes from Shannon Lake Golf Course, schools, transit, shopping, hiking trails, and world-class wineries. The main floor features 9’ ceilings, an open-concept design, wide plank laminate flooring, and an electric fireplace. The large kitchen offers custom cabinetry, quartz countertops, stainless steel appliances with a gas stove, soft-close cupboards, pantry, and under-mount sink. A 2-piece powder room and partially covered sundeck with a gas BBQ hookup complete the level. Upstairs, the primary suite boasts a large walk-in closet and a luxurious 4-piece ensuite with quartz counters and double sinks. Two additional bedrooms, a full bath, and laundry area with a sink add convenience. The entry level offers a 4th bedroom/flex space with walkout access to the patio and fenced backyard. With 3 parking spots, including a large single garage and two full-length exterior stalls, plus eco-smart features like a high-efficiency furnace and Low-E windows, this home is designed for modern living. Low strata fees, rentals, and pets, including up to two large dogs, are all welcome! (id:46156)
1852 Trinity Valley Road
Lumby, British Columbia
360 Acres on 2 Titles with a comfortable 3 bed/2.5 bath home. There is approximately 20 open cleared acres with the balance of the property treed on rolling terrain. Trinity Creek leisurely flows through the property. The home is very functional with the main level having the Kitchen, Living/Dining, 2 pce. bath and family room. Upstairs are 3 ample sized bedrooms, with 2 full baths, one being an ensuite off the primary bedroom. The full unfinished basement is where the laundry and the wood/electric forced air furnace is located. There is a separate entrance to the basement. The large attached garage has plenty of room for 2 full sized vehicles. Water is provided by a drilled well. 200 amp power service to the home gives you plenty of electricity to expand your usage if you desire. Additional heat is provided by a freestanding wood furnace located in the yard. This is a very beautiful and tranquil property located just past the 22 km marker from Lumby. Perfect for anyone looking to have privacy, raise some animals and have access to large acreage for wood cutting, recreation or generating some income. (id:46156)
17499 Sanborn Street
Summerland, British Columbia
Welcome to this immaculate custom home in Summerland’s sought-after Hunters Hill community, built by renowned Richie Custom Homes. Offering nearly 3,000 sq.ft. of refined living, this three bedroom and office, three bathroom residence showcases panoramic lake, mountain, and valley views. The chef’s kitchen is equipped with custom cabinetry, premium Fisher & Paykel appliances, and seamless flow into the open living area. The primary wing features gorgeous views and complete privacy, complementing a spa-inspired primary suite with heated floors. The main floor also has a bright office and beautiful powder room. Downstairs are two additional bedrooms, gym/flex room, full bathroom, and a fantastic storage room (easily converted to an additional bedroom). The lower level features polished concrete floors, and full in-floor radiant heating. Additional features include on-demand hot water, a private gym, ample storage, and a built-in security system for peace of mind. The Park Place garage impresses with epoxy floors & custom cabinetry, and ready for EV charging. Outdoors, enjoy an artistic shaded deck, hot tub connection, synthetic turf, a 42 foot x 10 foot RV pad with 50-amp service, irrigation, and low maintenance landscaping. Completed in 2022, this home shows brand new, with home warranty in place — a perfect harmony of luxury, technology, and design. (id:46156)
7331 Fintry Delta Road
Kelowna, British Columbia
Spacious 3-Bedroom Home Backing Onto Parkland! This 2200+ sq.ft. 3-bedroom, 3-bathroom home offers the perfect blend of comfort, function, and outdoor living, all while backing onto beautiful provincial parkland and 5min walk to the lake. The inviting main floor features a bright kitchen, dining area, living room with fireplace, and a bedroom serviced by a full bathroom with laundry. Step outside to enjoy the large front porch or expansive back deck, creating seamless indoor/outdoor living. Upstairs, a spacious loft overlooks the main level and connects to a private balcony. The master bedroom includes a full ensuite with a large soaker tub. The lower level adds a large recreation room, a third bedroom, and flexible spaces that can easily convert into an additional bedroom. The well-manicured yard features fruit trees, gardens, and a back gate leading directly into the park. A detached 2-car garage/shop is perfect for hobbies, projects, or storing all your toys, with plenty of additional parking available. Modern comforts include recent heat pumps for summer cooling and a 2025-installed backup battery bank for peace of mind during power outages. Built in 2008, this home is ideal for retirees seeking a quiet retreat or families wanting space and direct access to outdoor adventures. Hydro averages just $100/month! Come grab your piece of paradise before it’s gone! (id:46156)
199 Cliff View Drive
Enderby, British Columbia
This character home built in 1913 has a beautiful front-gabled roof, a craftsman style common in early 20th-century homes and can be seen on neighboring homes (next door and across the road). In fact, these neighboring homes could offer inspiration on how this one could once again reflect charm and character, including expanding the living space in the attic. There's approximately 1,540 sq.ft. on two levels and the home welcomes you with a deep covered front porch, perfect for enjoying the mountain views and peaceful neighborhood setting. A standout feature of this home is the potential for added value—the level backyard offers space for a garage or workshop and the R3 supports a carriage house (subject to City approvals). Whether you're looking for a place to call home or a project with upside, this property presents an opportunity in a central Enderby location near schools, parks, and amenities. A true slice of local history, ready for its next chapter. (id:46156)
2264 Coldwater Drive
Kamloops, British Columbia
Discover this inviting two-story home in the heart of Juniper’s Trail Side II neighbourhood. Thoughtfully designed as a basement-entry layout, it offers a bright front office and a legal 862-square-foot one-bedroom suite—perfect for extended family or as a mortgage helper. The main home features three comfortable bedrooms and two bathrooms, with an airy living room that boasts impressive eleven-foot ceilings. Gather with loved ones in the open living and dining area, which flows onto a sun-soaked front deck showcasing stunning views of the surrounding mountains and the Kamloops valley. The spacious kitchen opens to a covered back patio, ideal for barbecues or quiet evenings outdoors. Fully finished and landscaped, the property is move-in ready and offers a two-car garage for convenience and storage. Blending warmth, functionality, and scenic beauty, this Juniper home is the perfect place to create lasting memories. All measurements are approximate and were taken from building plans; buyers to verify. Estimated Completion Winter 2025. (id:46156)
8949 122nd Avenue
Osoyoos, British Columbia
Quality, versatility, and Okanagan beauty come together in this exceptional 4.65-acre vineyard property. Custom built with craftsmanship and care this 6 bed, 7 bath home offers timeless design, functional layout, high-end finishings and panoramic views of the lake, mountains, and surrounding vineyards. Designed with flexibility in mind, this property is revenue-ready and offers multiple living and income opportunities. With three bedrooms featuring private ensuites and exterior entrances, it’s perfectly suited for a Bed & Breakfast, corporate or wellness retreat, multi-generational living, or even a vacation rental. Ideally positioned with frontage along a main travel route, this property also offers excellent visibility and convenient access. The 3 acre vineyard produces three grape varieties, and with flexible zoning that allows for a potential winery storefront, the possibilities are endless. The current owner is open to leasing back the vineyard, offering the experience of vineyard living without the maintenance. The basement suite provides additional income potential or private guest accommodation, while ample storage ensures everyday functionality. Sold fully furnished-including all furniture, linens, and kitchenware-this home is truly move-in and income ready. Ideally located close to restaurants, wineries, shopping, golf course, beach and with no spec or vacancy tax, it delivers the perfect balance of privacy, opportunity, and the quintessential Okanagan lifestyle. (id:46156)
8245 Edwards Road
Kamloops, British Columbia
Discover the perfect blend of modern living & country charm at this beautifully renovated custom home with 52+ riverfront acres offering privacy, comfort, & breathtaking natural surroundings. This custom 3 bedroom + an office, 3 bathroom home has been thoughtfully redesigned with high-quality finishes throughout, featuring a spacious open-concept layout. The main living space features 13ft vaulted ceilings accented by a beautiful fireplace; an ideal space for entertaining or relaxing. Luxury custom kitchen boasts modern cabinetry, premium appliances, walk-in pantry & a large island-- a true centrepiece for gatherings. Enjoy an oversized primary bedroom boasting a serene retreat with a custom en-suite bathroom finished with a soaker tub & separate walk-in tiled shower (rain shower), & a generous walk-in closet. Outside, enjoy the best of rural living with a private beach, scenic trails, pasture & a BC Greenhouse for year-round gardening. This property also includes a productive hay-field with push-button irrigation, generating 3 cuts with 200-250 round bales. Plenty of water with 2 wells (domestic & an irrigation well). Encompassed next to the home is an attached double car garage, breezeway, a massive shop & a separate 2 level outbuilding as well as covered hay storage. Peaceful, private, & just a short drive to Kamloops, this property offers a rare opportunity to own an immaculate piece of riverfront paradise. Inquire for a full info package or private viewing! (id:46156)
4215 Gellatly Road S Unit# 1305
West Kelowna, British Columbia
Now vacant and move-in ready, this stunning 2-bedroom + den, 2-bathroom home offers over 1,200 sq ft of bright, open-concept living space. Soaring floor-to-ceiling windows fill the interior with natural light, creating a warm and airy feel throughout. Step out onto your private balcony and soak in breathtaking views of the valley, mountains, and lake, the perfect spot to start your day or unwind at sunset. The spacious primary bedroom features its own spectacular views, along with a luxurious ensuite complete with a double granite vanity and a large walk-in shower. The den adds flexibility to the layout, ideal for a home office, guest room, or cozy retreat. Enjoy even more incredible scenery from the shared rooftop patio, perfect for summer BBQs, entertaining, or simply relaxing in the sun. With two dedicated parking stalls and a home that's been meticulously cared for, this property offers the perfect blend of comfort, style, and panoramic beauty. A rare find, don’t miss your chance to call this exceptional home your own. (id:46156)
1025 Laurier Avenue
Kelowna, British Columbia
Priced BELOW ASSESSMENT and the Perfect opportunity for multigenerational living- this updated character home offers a legal suite that is apart of a land assembly offering! Prime development location! Nestled into Laurier this 0.15 acre home must be ""sold simultaneously"" with the adjacent neighboring 0.23 acre duplex 1033/1035 Laurier creating a combined 0.38 acre ( 16,553 sq ft) development canvas. These 2 properties combined create a great opportunity for a future further land assembly or development! Close to urban transit corridor, on sewer, and in quiet setting hidden within the urban bustle are in a sought-after central location. With approximately combined 125 feet of frontage on Laurier Avenue and a total of two titles, this site presents an excellent opportunity for future development. Currently zoned MF1, the land aligns with the 2040 Official Community Plan, designating it as Core Neighbourhood (C-NHD Urban Core) – a future land use supporting medium-density apartment housing. Currently the updated single-family home and adjacent full duplex, both with long-term tenants in place, can generate holding income while planning your project or alternatively is the perfect base for multigenerational families where everyone in the family is within close proximity and within walking distance to everything! Buyers are advised to perform their own due diligence to confirm zoning and development potential. (id:46156)
8600 33 Highway
Kelowna, British Columbia
This 4 bdrm, 4 bath log house sits on 13 acres and awaits your final touches. New well and Biomass exterior boiler. 2 x 200 amp service, hydrants, irrigation, Farm status, riding ring, Spring, license to Cardinal Creek which runs through the property, metal roof, shop, outbuildings. 30 minutes to Big White and 10 minutes to the nearest grocery store. Enjoy the community of Joe Rich! Telehandler which is used for driveway, gutters and loading the boiler, also includes the Woodmizer sawmill, flooring material, ceiling material and the Stone on-site. He will continue to work on it to finish until it sells (id:46156)
952 Lawson Avenue Unit# 101
Kelowna, British Columbia
Welcome to 101 - 952 Lawson Ave, a unique and spacious apartment just steps from downtown Kelowna. This home features an expansive primary bedroom that occupies the entire upper floor, providing privacy and a tranquil retreat. The layout includes one bedroom per floor, making it ideal for rental opportunities or maintaining separation between living spaces. With abundant natural light and a double car garage, this property offers both convenience and comfort in a prime location. Don’t miss the opportunity to enjoy urban living with a touch of serenity. (id:46156)
1375 Ord Road Unit# 13
Kamloops, British Columbia
Beautifully Maintained 2 Bedroom, 2 Bathroom Home in Brocklehurst Light, bright, and absolutely immaculate! This newer home is move-in ready and centrally located in the sought-after Brocklehurst neighbourhood — close to shopping, schools, parks, the airport, and transit. Inside, you’ll find many recent updates including new doors and trim throughout, freshly painted ceilings, and brand-new carpeting. The kitchen features stainless steel appliances with a gas stove — perfect for home chefs — and plenty of counter space for meal prep or entertaining. Enjoy relaxing outdoors under the 3-year-old gazebo overlooking a large, flat yard with garden beds and privacy hedges that screen the road. A newer storage shed adds extra convenience. Additional features include central A/C and a newer roof completed last year. The park welcomes small dogs and indoor cats with approval. There’s nothing to do here but move in and start enjoying this pristine home! (id:46156)
3313 Wilson Street Unit# 214
Penticton, British Columbia
Discover refined living in this beautifully designed executive condo featuring 3 bedrooms, 2 bathrooms, and quality finishes throughout. This like-new home blends modern comfort with timeless style. Step inside to wide plank flooring and a bright, open-concept layout with over-height ceilings that enhance the sense of space. The kitchen features quartz countertops, a large island, and generous storage—ideal for both entertaining and everyday living. The primary bedroom provides a peaceful retreat with a luxurious ensuite showcasing a walk-in shower and freestanding soaker tub. Enjoy breathtaking sunsets and mountain views from the west-facing balcony off the dining area. The wraparound deck offers additional outdoor living space and convenient access to the shared amenities space, which includes a fitness room, kitchen, washrooms, pool table, and lounge—perfect for recreation or gatherings. Ideally located just minutes from Skaha Lake, this home combines comfort, functionality, and an exceptional location. Includes two secure underground parking stalls, is pet friendly (with some conditions), and has no age limit. (id:46156)
131 Harbourfront Drive Ne Unit# 202
Salmon Arm, British Columbia
PRICED WELL BELOW ASSESSED VALUE...... at only $589,500 this 1651 sq .ft. 2-bedroom, 2 bath condo is in one of Salmon Arm's newest buildings on the Harbourfront, absolutely perfect for those who want to downsize and enjoy the great walkability to downtown. Quality finishing throughout includes, quartz countertops, stainless appliances, electric fireplace, central air, hot water on demand, custom automatic blinds, designer plank flooring throughout, gas barbeque hookup on the deck and ample storage space. The open concept design includes a sizeable kitchen with impressive island /eating bar, walk in pantry, attached dining room and a generous living room with electric fireplace and sliding doors to a 11 x 10 covered deck to enjoy the sounds of nature and views. Spacious primary bedroom is your own personal retreat with en-suite bathroom with heated floors a sizable walk-in shower and a 11'6 x 7' closet with built ins. A second bedroom, full bath, laundry room with sink/built ins round out the square footage in this lovely apartment. Safety first with underground parking and secure entry into this desirable Shoreline Tower complex. ""Situated on Salmon Arm's scenic Harbourfront, with easy access to the popular walkway leading to the Salmon Arm Wharf, picturesque shoreline nature trails, and the vibrant downtown core."" (id:46156)
1033 / 1035 Laurier Avenue
Kelowna, British Columbia
Priced BELOW ASSESSMENT! Perfect opportunity for multigenerational living! This full side by side duplex is apart of a land assembly offering a prime development location! Nestled onto Laurier Avenue this 0.23 acre duplex property must be ""sold simultaneously"" with the adjacent 0.15 acre neighboring 1025 Laurier Avenue single family home with a legal suite. These 2 properties combined create create a combined 0.38 acre ( 16,553 sq ft) development canvas for a future further land assembly or development! Close to urban transit corridor, on sewer, and in quiet setting hidden within the urban bustle! This combined two-lot land assembly with MF1 zoning and approximately 125 feet of frontage aligns with the 2040 Official Community Plan, designating it as Core Neighbourhood (C-NHD Urban Core) – a future land use supporting medium-density apartment housing. Currently the updated single-family home and adjacent full duplex, both with long-term tenants in place, can generate holding income while planning your project or alternatively is the perfect base for multigenerational families where everyone in the family is within close proximity and within walking distance to amenities in this central Kelowna location. Buyers are advised to perform their own due diligence to confirm zoning and development potential. (id:46156)
305 1st Nw Avenue
Nakusp, British Columbia
You will be thrilled to take a close look at this fully renovated (2008), charming, character home that is walking distance to the schools, shops and downtown Nakusp. Main level is a 3 bed 2 bath, open and bright unit with original fir flooring, recycled wood 'antique' looking lower cabinets and doors leading to your backyard deck from 2 of the bedrooms. A beautiful wood stairwell leads you to the entire upper level primary bedroom with ensuite and clawfoot tub. The other full bathroom has laundry and there is a pantry off the kitchen. The lower level is a fully self contained, 2 bed 1 bath legal suite with separate entrance, laundry, and heating. Consider the significant rental income potential, both with long term or short term rents; both of which can be applicable here. Renovations throughout included electrical, plumbing, drywall, insulation, sound insulation, framing, siding, roofing, fixtures etc. The lower unit is inviting, bright and open. Both units have recently replaced hot water heaters. The lower level is heated with radiant in floor heating and upper is electric baseboards. Both units have dishwashers and plenty of storage. House is vacant and quick possession is possible. The lower unit is sold fully furnished as is and upper unit is empty. Lots of parking in the front and more in the alley access. Yard is fully landscaped with perennials, rock gardens, shrubs and 4 fruit trees (2 apple 2 pear) with a little shed for tools. Take a look quickly at this place. (id:46156)
778 Rutland Road Unit# 206
Kelowna, British Columbia
Wonderful opportunity!1 Located in one of the best locations in Rutland, THE LEGACY, this 1170 sq ft. second floor unit is on the quiet side of the building and is child and pet friendly. 2 bedrooms plus den, split bedroom design with second bedroom den and bath on the opposite side, large primary bedroom will fit a king size bed and has walk-in closets and 3 piece ensuite, spacious kitchen with lots of cabinets, breakfast bar, all appliances included. home is in move-in ready condition. One underground parking stall, a d large storage locker with private entrance. Bus stop right outside the front door, walking distance to shopping, restaurants, YMCA, seniors center and more. Don't wait to view this amazing home (id:46156)
3416 Scott Road Unit# 8
Kelowna, British Columbia
Live just steps from Gyro Beach in one of Kelowna’s most walkable and convenient neighbourhoods. This 3-bed and den, 3-bath townhome offers 1,355 sq ft and has been beautifully renovated—perfect for first-time buyers, young families, retirees, or investors. Gyro Beach is literally across the street, giving you instant access to paddle-boarding, swimming, or sunset strolls along the lake. When you’re not at the beach, you’re walking to groceries, coffee shops, restaurants, fitness studios, and some of the Lower Mission’s most popular spots—all just minutes from your front door. Upstairs features three full bedrooms, while the main floor boasts a bright, functional layout with updated kitchen cabinets and hardware, new flooring, new tile throughout the main and upper floors, and a newer A/C and furnace. Enjoy added convenience with a brand new washer and dryer, a new dishwasher, and custom-built-in dining room cabinetry—perfect for entertaining, added storage, and showcasing your collection of fine Okanagan wines (and yes, the beach is just a short stroll away to enjoy them). The private fenced yard and deck with gas hookup are perfect for summer BBQs, your pets, or quiet evenings outside. Downstairs, the tandem garage offers secure parking and extra storage space. Whether you're after lifestyle, location, or long-term value, this one checks all the boxes. Schedule your showing today! (id:46156)
5165 Trans Canada Highway W
Kamloops, British Columbia
Enjoy stunning views of Kamloops Lake from this 19.77 acre property in the beautiful community of Cherry Creek. The manufactured home features 3 bedrooms and 2 bathrooms and is situated on a gently sloping hillside. The acreage is partly fenced and includes several outbuildings that provide additional storage. While the property will benefit from some attention and improvement, it offers excellent potential! Move in now or plan your dream home for the future. Surrounded by mature trees, the property has a reliable drilled well and easy highway access. Located just 15 minutes from Kamloops, you can enjoy peaceful rural living with city amenities close by. *Lot lines on the image and measurements are approximate. (id:46156)
2501 Tallus Heights Drive
West Kelowna, British Columbia
Luxurious and elegant custom build home (2020) featuring a stunning 4,400 sf home with impressive mountain, lake, and valley views. This 4-bedroom, 4-bathroom showstopper boasts high ceilings, large windows, a floor-to-ceiling gas fireplace. The chef's kitchen includes high-end appliances, an induction cooktop and quartz countertops and is complemented by a butler's pantry with a fridge/freezer. The open concept main floor opens to a large deck and offers the ideal indoor/outdoor living experience. The primary bedroom is conveniently located on the main floor and boasts a spacious ensuite with large shower, heated floor and an impressive walk-in closet complete with laundry chute. On the lower floor there are 3 bedrooms, 2 of which share a Jack and Jill washroom. An additional washroom provides access to the lower deck and pool. Added features include a media room, family room, gym. Enjoy the convenience of a triple garage with an EV plug and hot water tap, as well as smart home features, security system, underground sprinklers and radiant heat in the basement. The outdoor oasis includes an in-ground pool with a diving tank and dive rock, hot tub, and large decks for entertainment. This peaceful cul-de-sac has golf, fishing, walking trails, and ATV trails all at your doorstep, don't miss it! (id:46156)
6010 Harrop-Procter Road
Nelson, British Columbia
Welcome to Your Dream Home in Harrop, BC! Just 20 minutes from Nelson along the North Shore .96 acres including a completely renovated (2015) 3 bedroom, 2 bath home. Experience modern living amidst natural beauty. The main floor includes a beautiful kitchen including high end stainless steel appliances, granite counter tops, open concept living. The main floor also includes a 5 pce bath, 2 bedrooms, soft close custom cabinets, hickory hardwood and elegant Italian tile flooring. The living room is separated perfectly from the dining room by a natural gas fireplace. The lower level features a flex room that is currently being used as the Primary bedroom. 3 piece bath including laundry, with Heated flooring for those chilly mornings, family room with cozy wood fireplace and generous guest bedroom round out the lower level rooms. Wood drop-in storage, foam insulation downstairs, carpeted with subfloor below for added warmth. The lower level also includes a 2012 high efficiency furnace and 2015 hot water tank. 60A subpanel in the garage, wired for a hot tub. A brand new generator. Durable composite siding with additional materials for the detached garage/shop, Septic system and well waterline both replaced in 2021. The detached garage/shop is wired and ready for all your needs. Don't miss this opportunity to own a slice of paradise with modern amenities with plenty of space. (id:46156)
250 Benchview Road
Kelowna, British Columbia
This spacious 5-bedroom, 2-bathroom home sits on a generous 0.21-acre lot on a quiet, desirable street—perfect for families or investors looking for excellent value. Thoughtfully updated with a new roof, renovated bathrooms, upgraded windows, and now connected to city sewer, this home is move-in ready and built for peace of mind. Enjoy outdoor living in the fully fenced backyard, complete with a 21-ft covered deck, new playset, and chicken coop—ideal for kids, pets, and backyard homesteaders. There’s plenty of parking, including a carport and RV space, making it easy to accommodate guests, trailers, or extra vehicles. Located within walking distance to Belgo Elementary School, this is a prime location for growing families. With a great street, great updates, and a great layout—this home truly has it all. (id:46156)


