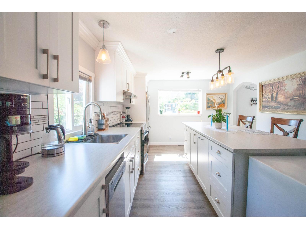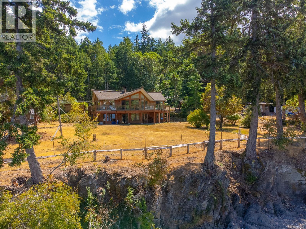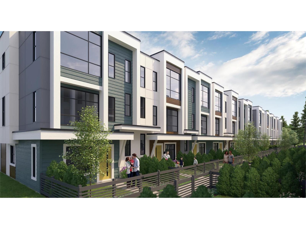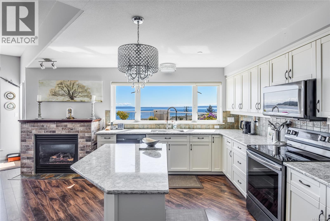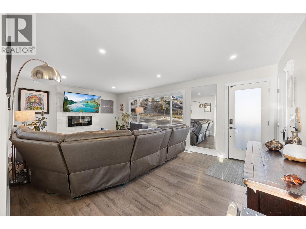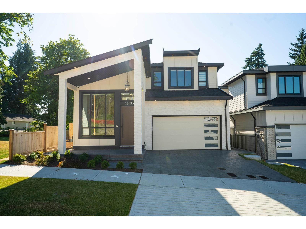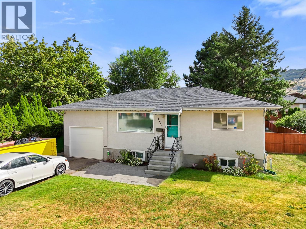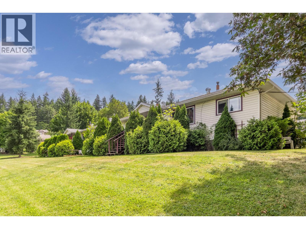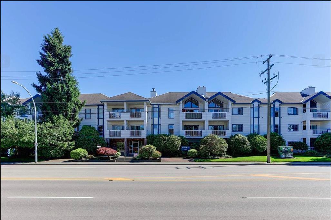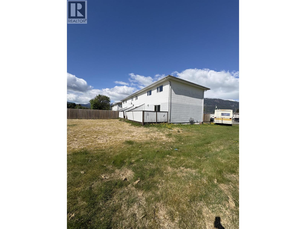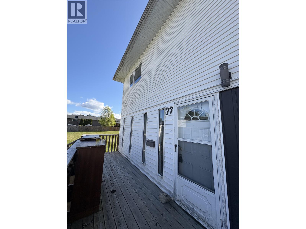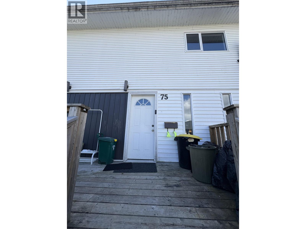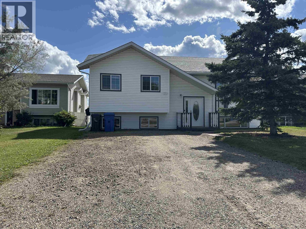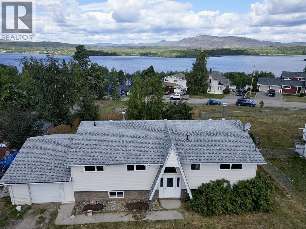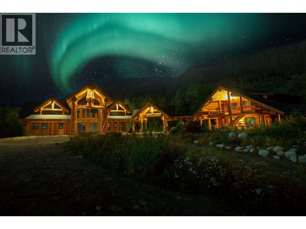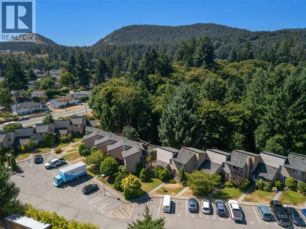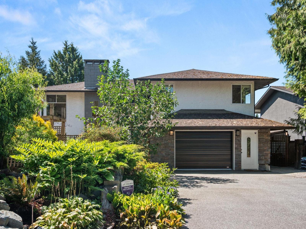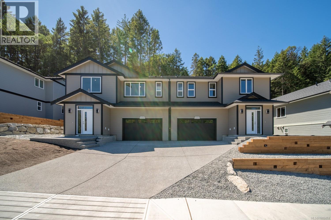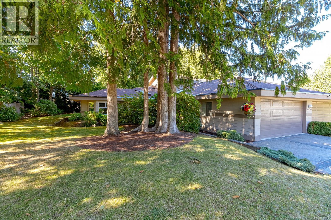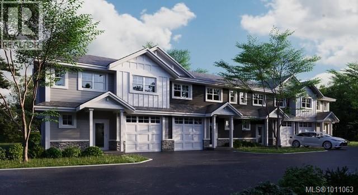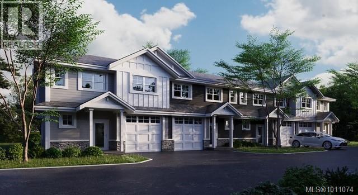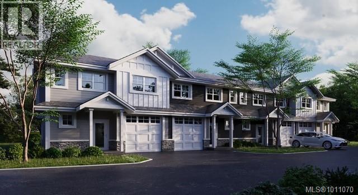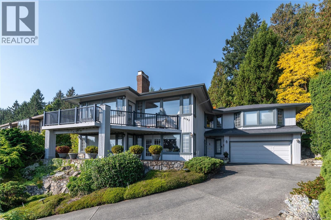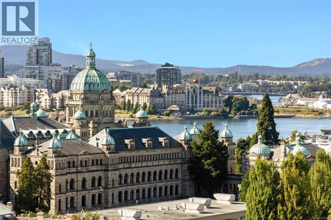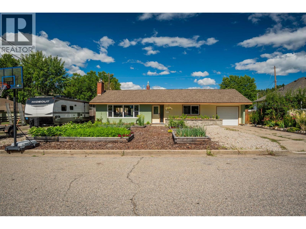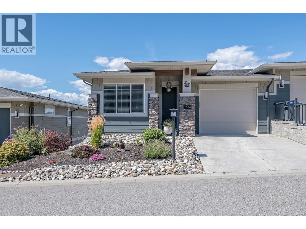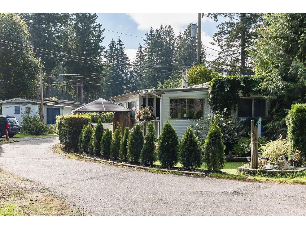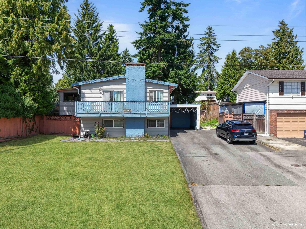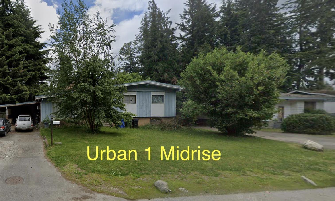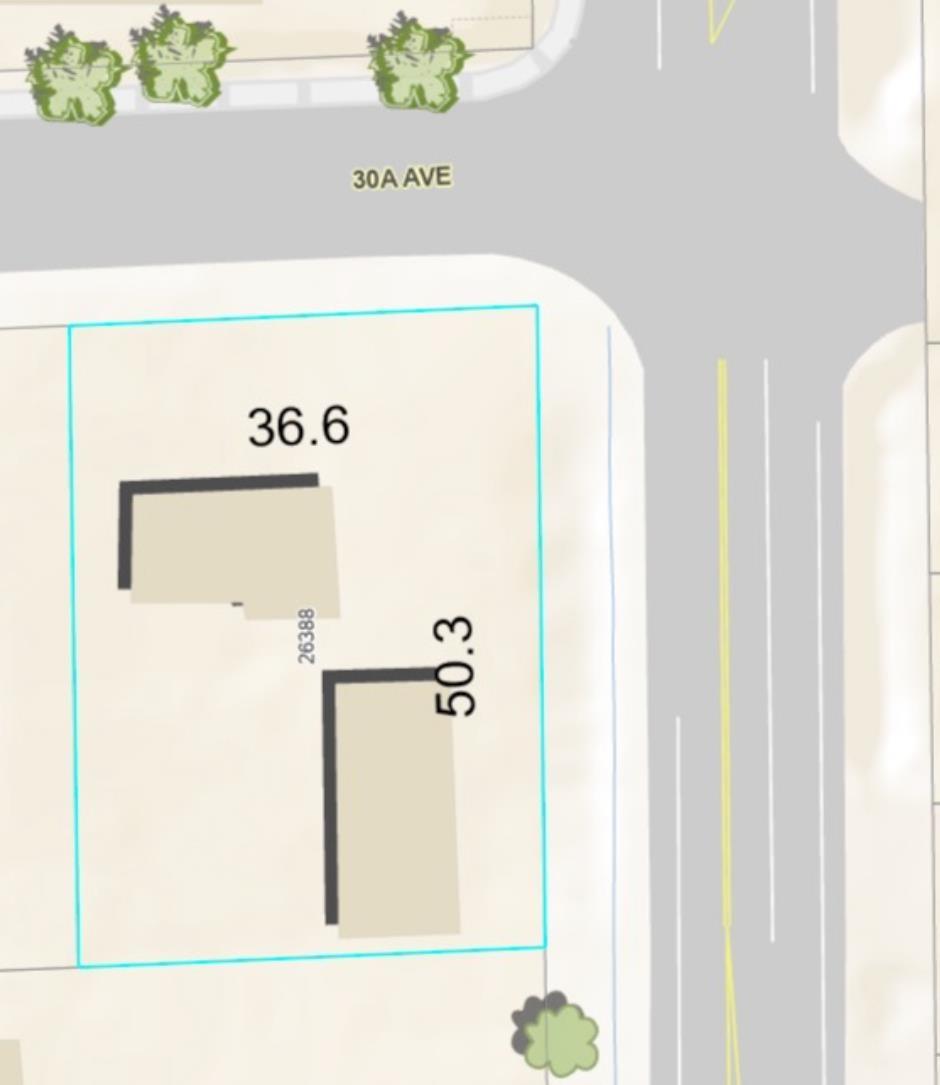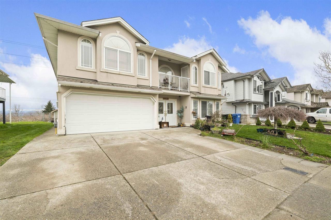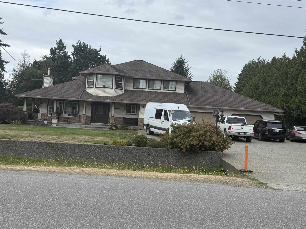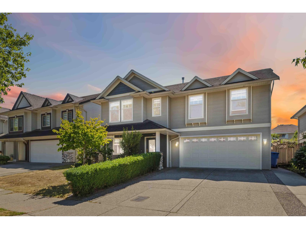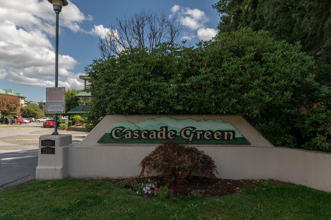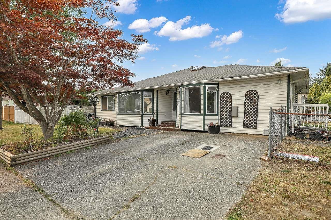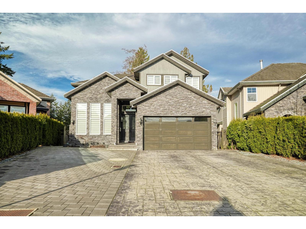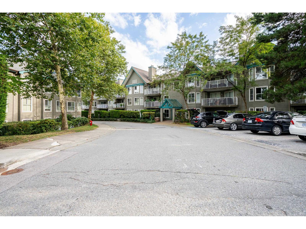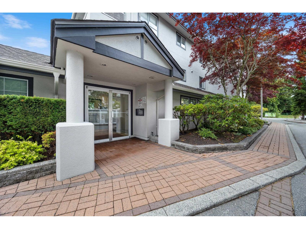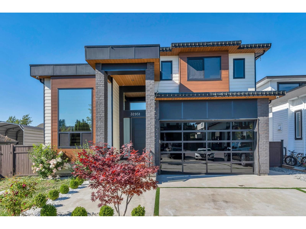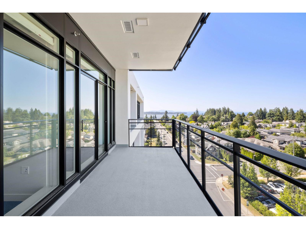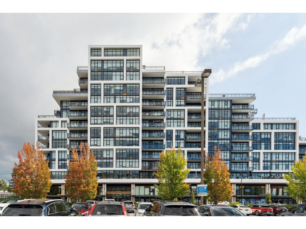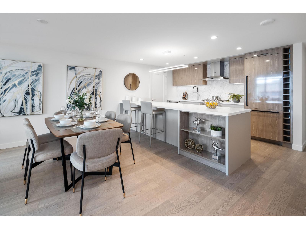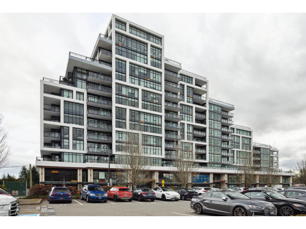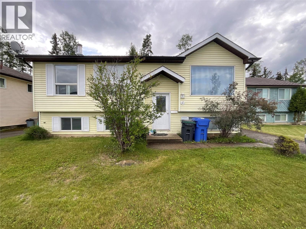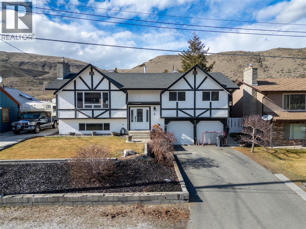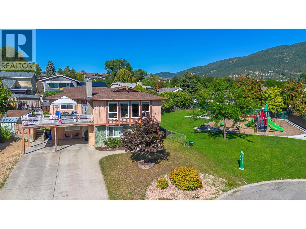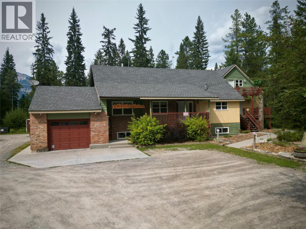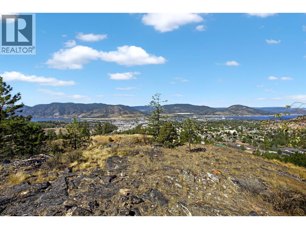53 46484 Chilliwack Lake Road, Chilliwack River Valley
Chilliwack, British Columbia
Experience the serene beauty of the Chilliwack River Valley, where nature's wonders meet a vibrant community, offering a perfect backdrop for your new home! charming three-bedroom mobile home boasts an upgraded kitchen, perfect for culinary enthusiasts. Enjoy an open-concept living room that creates a warm and inviting atmosphere, ideal for family gatherings or entertaining friends. The good-sized yard offers plenty of space for outdoor activities or relaxation. Additionally, the property features three parking spots, including space for an RV. Don't miss the opportunity to make this lovely home yours! (id:46156)
150 Jenkins Rd
Salt Spring, British Columbia
Salt Spring Island Oceanfront Paradise! Offered for the first time, this extraordinary 3.29-acre oceanfront estate presents a rare opportunity to own a piece of Salt Spring's stunning coastline. Boasting approximately 300 feet of walk-on waterfront and a historic boat launch, the property offers endless potential for future development—including the possibility of a carriage house, secondary residence, or subdivision (buyer to verify with Islands Trust). Privacy and tranquility define this unique retreat. A winding, forested driveway framed by old-growth and arbutus trees leads to a charming 2,022 sq ft, 4-bedroom, 2-bath home perched above the shoreline. Thoughtfully designed to capture the natural beauty of its surroundings, the upper level features an open-concept kitchen, dining, living area & 2 bedrooms, complete with floor-to-ceiling windows that flood the space with light and showcase panoramic ocean views. Step out onto the expansive wraparound deck and take in the sights of coastal life. The lower level includes two generous bedrooms, a 3-piece bathroom, utility room, and a spacious rec room—all with walk-out access to a covered oceanfront patio. Whether you’re relaxing on the deck, launching your kayak from the shore, or watching the sunset from your living room, every angle of this home offers a deep connection to the sea. Located just a short drive to Ganges, you’ll enjoy the best of Salt Spring’s vibrant lifestyle—world-class artists, local markets, organic farms, scenic hiking trails, and peaceful kayaking routes. This is more than a home; it's a legacy property and a gateway to West Coast island living at its finest. (id:46156)
214 46150 Thomas Road, Vedder Crossing
Sardis, British Columbia
Brand New - Base 10 - 3 bed + den, 4 bath townhouse in Chilliwack's sought-after Base 10! Over 1,500 sq.ft. of luxury living with high ceilings, large windows, A/C, high-end finishes, and modern exterior design. Gourmet-style kitchen, private balcony, front yard, double garage + double driveway. Bright, open layout in a prime location close to schools, parks, shopping, and highway access. Stylish, functional, and move-in ready! (id:46156)
419 350 Island Hwy S
Campbell River, British Columbia
Penthouse Living at Its Finest! Experience breathtaking panoramic views from this stunning top-floor, south-facing condo in the sought-after Silversea building. With an abundance of deck space, you’ll enjoy ever-changing ocean views from sunrise to sunset. Inside, the interior is warm, inviting, and stylish—perfect for casual living or entertaining. The cozy gas fireplace in the living room adds ambiance. Dramatic large windows flood the rooms with natural light. Comfort and elegance in a prime central location close to all that Campbell River has to offer. Silversea is truly the condo of choice—and this top-floor gem lets you live life at the top! (id:46156)
1255 Rio Drive
Kelowna, British Columbia
Welcome to this move in ready Glenmore home with flexible future income or multi-generational potential. This home has been completely updated top to bottom, inside and out including hot water tank, furnace/ac, electrical panel, roof etc. Simply move in and enjoy! Inside you will find a functional layout with modern updates throughout. Comfortable living spaces are filled with natural light, while a spacious recreation room provides flexible use as a family room, home office, or media space. Enjoy a large, fully fenced backyard—ideal for kids, pets, and outdoor entertaining. Ample parking, including space for RVs or boats, adds exceptional convenience. Zoning allows for potential carriage house development, offering future income or multi-generational living possibilities. Centrally located near schools, parks, shopping, transit, and downtown amenities, this home combines strong lifestyle appeal with long-term investment potential. (id:46156)
11463 138a Street
Surrey, British Columbia
Welcome to a beautifully designed new home that checks every box for modern family living-style, space, and functionality. The main floor is thoughtfully laid out with , formal living and dining area for special gatherings, and a bright, open-concept family room perfect for everyday moments. The gourmet kitchen, paired with a fully equipped spice kitchen & den. Radiant in-floor heating adds a cozy touch throughout. Upstairs, you'll find a luxurious primary retreat with a spa-inspired ensuite and a large walk-in closet, plus 3 more generously sized bedrooms. The lower level is built for connection and flexibility. Host family movie nights in the state-of-the-art theatre room, and take advantage of two separate suites (great mortgage helper 1 & 2 bedroom suite). Close to all amenities. (id:46156)
1721 Brunner Avenue
Kamloops, British Columbia
Welcome to this family friendly 3-bedroom home situated on a large flat lot in Brocklehurst. As you step inside, you're greeted by a bright and spacious main floor with an open-concept layout connecting the living, dining, and kitchen areas. The kitchen looks out to the large, fully fenced backyard which features a wooden sundeck perfect for entertaining and a handy storage shed. The yard is fully irrigated for easy maintenance. Two well-sized bedrooms and a four-piece bathroom round out the main floor. The fully finished basement adds versatility with a large rec room, a third bedroom, a 3-piece bathroom, and a spacious laundry room. Access to an over height garage is off the kitchen offering plenty of storage. This home has been updated with a new roof and newer flooring throughout. Additional features include air conditioning, underground sprinklers and plenty of parking along with RV parking. There is drive through access to the back yard with potential for a detached shop or garden/carriage house (see city of Kamloops) The location is incredibly convenient—close to schools, shopping, public transit, and scenic walking paths. This home is move-in ready and waiting for you to make it your own. Day before notice for showings. (id:46156)
1120 Shuswap Street Se
Salmon Arm, British Columbia
Investment Opportunity with Development Upside Here’s your chance to own a fully rented 4-plex on a half-acre lot with approved plans in place to expand to 10 units. Whether you’re a seasoned investor or a builder looking for your next project, this property checks a lot of boxes. The current 4-plex brings in steady rental income, giving you cash flow while you line up your next steps. The lot is flat, easily accessible, and in a growing area with strong rental demand — all the groundwork is done. Approved Drawings and plans, engineering reports, environmental and more. Plans for an additional four plex and two units in the basement have already been approved, so you can hit the ground running. With location, income, and potential all working in your favour, this is a rare find. (id:46156)
111 13918 72 Avenue
Surrey, British Columbia
ONE OF A KIND, HUGE 2 BR condo with a private & quiet south-facing garden patio. This meticulously kept, spotless home offers a large & comfortable layout, gas fireplace, in-suite laundry and lots of storage (see floor plan!); plus, one parking and a large storage locker underground. Tudor Park is a well-managed strata with low fees & fabulous amenities: guest suite, gym, bike room, outdoor pool, hot tub, tennis court, party room with kitchen... You have it all here, within walking distance to shopping, parks, recreation/gyms/pool, schools and transit. (id:46156)
71 Wedeene Street
Kitimat, British Columbia
This 3 bedroom townhome offers affordable housing close to the downtown core. Walking in through the main floor a spacious kitchen, living room and dining room awaits. Upstairs you'll find 3 bedrooms and a 4pce bathroom. Conveniently located near walking trails, grocery stores and the hospital. (id:46156)
77 Wedeene Street
Kitimat, British Columbia
This 3 bedroom townhome offers affordable housing close to the downtown core. Walking in through the main floor a spacious kitchen, living room and dining room awaits. Upstairs you'll find 3 bedrooms and a 4pce bathroom. Conveniently located near walking trails, grocery stores and the hospital. (id:46156)
75 Wedeene Street
Kitimat, British Columbia
This 2 bedroom townhome offers affordable housing close to the downtown core. Walking in through the main floor a spacious kitchen, living room and dining room awaits. Upstairs you'll find 2 bedrooms and a 4pce bathroom. Conveniently located near walking trails, grocery stores and the hospital. (id:46156)
9111 107 Avenue
Fort St. John, British Columbia
This 5 bedroom 3 bathroom house with a large 2 tiered deck with plumbed-in gas for a bbq in a fully fenced backyard is calling for its' next owner. Main floor has a great open layout with vaulted ceilings, gas fireplace and big dining space! Primary bedroom has a bonus walk-in closet with built-ins and a 4pc bathroom. Downstairs you'll find a big family room, 3 big bedrooms, utility room and a 3pc bathroom. Freshly painted and central A/C throughout. HWT 2025. Close to schools, transit, parks, walking trails, Surerus Ball Diamonds and the hospital. Check out this great home! (id:46156)
525 Tunasa Drive
Fraser Lake, British Columbia
In a welcoming neighborhood with scenic views of Fraser Lake, this beautifully renovated 4-bedroom, 2.5-bath home offers the perfect blend of comfort and style. Backing onto a playground and concrete basketball pad, it’s an ideal choice for families. Recent upgrades include new hot water tank, new flooring, drywall, fresh paint, and a modernized kitchen, creating a fresh and inviting interior. Sunlight streams through large windows, while the brand-new deck invites you to relax and take in the view. An attached heated garage adds convenience, and the spacious, fully fenced backyard provides room to play, garden, and entertain. With its prime location and thoughtful updates, this home is ready to welcome you and your family with open arms. (id:46156)
17727 E 16 Highway
Terrace, British Columbia
Own the world's most beautiful wooden castle in the BC rainforest, on your own 130 acre peninsula on Skeena River, with a 1 minute walk to world renowned steelhead fishing. Designed by the van der Burgs, built by Timber Kings with old growth, carefully selected, red & yellow cedar logs, you feel nestled in a luxurious wooden piece of art. 5 star European Quality workmanship throughout provides flawless comfort and beauty w/black marble floors, gorgeous wood carvings, 11th-century fireplace from a castle in Burgundy, FR, with quality antique furnishings. Little Wolf could easily be a private family destination property, a corporate retreat, or expand the resort utilizing the 10 acres of Commercial zoning, marketing world-class Trophy fishing, Heli- skiing, as a world tourism destination. Also on Commercial see MLS# C8071403. (id:46156)
111 2860 Sooke Lake Rd
Langford, British Columbia
$560,000. Firm price reflects needed updates to this rare offering! Come and make this home your own! Strata allows multiple pets with no size restrictions!! Welcome home to this 3 bed 1 bath, open concept townhouse in the well run Canyon Park Estates which allows rentals and pets (see bylaws). New hot water heater and windows have been updated. The bright kitchen with large pantry/laundry flows into the dining room and outside patio area, backing onto sunning westcoast mature forest with the sun streaming through the trees (Goldstream Provincial Park!). Enjoy this private end unit complete with bathroom window, storage access and TWO parking spaces directly in front of home. All this tucked in behind mature landscaping to feel private, yet so close to so many amenities! Contact your realtor today for for more details and a private showing! Measurements are approximate, buyer to verify. (id:46156)
10328 Johnson Wynd
Delta, British Columbia
Nestled on a quiet, family-friendly street with long-term neighbours, this charming 2-storey home bathe in natural light offers 4 bedrooms and 3 bathrooms, along with sunset views. The spacious, west-facing yard is a gardener's dream with multiple garden beds, a modern storage shed, and a hot tub with a gazebo for added privacy. Multiple decks and patios create tranquil spaces to entertain or enjoy a peaceful morning coffee, while the covered deck allows for year-round gatherings. An extra-large driveway provides ample parking alongside a double garage. Ideally located close to all commuter routes, this home is also steps from the scenic trails of Burns Bog and the Musqueam Winter Village. (id:46156)
163 Hunter Way
Ladysmith, British Columbia
Introducing this brand-new side-by-side half duplex in Ladysmith’s newest Hunter Way development. The main floor welcomes you with a custom-shelved entryway, convenient powder room, and an open-concept design perfect for modern living. The sleek kitchen features soft-close cabinetry, quartz countertops, and flows into the dining and living areas, anchored by an elegant electric fireplace. Upstairs offers a versatile loft/flex space, two well-sized bedrooms, a 4-piece bath, laundry room, and a spacious primary suite with a custom walk-in closet and 3-piece ensuite. Enjoy year-round comfort with a heat pump for heating/cooling plus a backup gas furnace. Water-resistant laminate flooring throughout adds durability and style. This move-in ready home offers the perfect combination of new build quality, comfort, and contemporary design. (Hunter Way is located on the right hand side at the end of Malone Rd.) Price plus GST (id:46156)
1283 Roberton Blvd
Parksville, British Columbia
Welcome to Saint Andrews Lane in French Creek, a charming seaside community just moments from Parksville and it's amenities. This 2005-built half duplex offers rare privacy with lush back & side yards. Spanning 2,432 sqft, it features vaulted ceilings, gas fireplace & open kitchen with eating bar. The flowing layout is perfect for entertaining, with a dedicated dining area including a cozy den at the rear. The spacious primary suite opens to the outdoors and boasts a bright ensuite with double vanities & two walk-in closets. A main-floor second bedroom sits beside a full bath, and the well-appointed laundry room offers ample cabinetry & a sink. Upstairs, a converted loft creates the 3rd bedroom with half bath-ideal for guests or remote work. Double garage, extra driveway parking & no-maintenance landscaping. Adult-oriented neighbourhood with no age restrictions here. Situated on the east coast of Vancouver Island, known for spectacular beaches & tranquil lifestyle. Come see it! (id:46156)
A-Sl1 875 Grumman Pl
Comox, British Columbia
Now Selling Phase 1 of Aspen Villas. Now under construction, these stunning 3 bedroom, 2.5 bath townhomes offer your choice of light or dark designer interior schemes, complete with quartz countertops, an electric fireplace, and an efficient heat pump system for year-round comfort. A 5-piece appliance package is included with window coverings, blending style with functionality. Whether you're looking for your first home or your forever home, Aspen Villas delivers upscale living in a boutique community setting. Expected completion February 2026. Visit www.aspenvillas.ca for floorplans and full feature details. (id:46156)
C-Sl3 875 Grumman Pl
Comox, British Columbia
Now Selling Phase 1 of Aspen Villas. Now under construction, these stunning 3 bedroom, 2.5 bath townhomes offer your choice of light or dark designer interior schemes, complete with quartz countertops, an electric fireplace, and an efficient heat pump system for year-round comfort. A 5-piece appliance package is included with window coverings, blending style with functionality. Whether you're looking for your first home or your forever home, Aspen Villas delivers upscale living in a boutique community setting. Expected completion February 2026. Visit www.aspenvillas.ca for floorplans and full feature details. (id:46156)
B-Sl2 875 Grumman Pl
Comox, British Columbia
Now Selling Phase 1 of Aspen Villas. Now under construction, these stunning 3 bedroom, 2.5 bath townhomes offer your choice of light or dark designer interior schemes, complete with quartz countertops, an electric fireplace, and an efficient heat pump system for year-round comfort. A 5-piece appliance package is included with window coverings, blending style with functionality. Whether you're looking for your first home or your forever home, Aspen Villas delivers upscale living in a boutique community setting. Expected completion February 2026. Visit www.aspenvillas.ca for floorplans and full feature details. (id:46156)
8742 Pender Park Dr
North Saanich, British Columbia
180 degree ocean views, Mount Baker, Southern Gulf Islands from this beautiful Dean Park Estates residence. Main floor up with master bedroom, large ensuite and walk-in closet. Fireplaces in both living room and family room. Kitchen, eating area, office nook, dining room, laundry room, deck and patio complete the main floor. Entrance level has large rec.rm. / office with access to large covered patio. The 17,143 sq. ft. lot is nicely landscaped with underground sprinklers. (id:46156)
904 647 Michigan St
Victoria, British Columbia
This funky one-bedroom unit has sweeping north-facing views of the Sooke Hills, downtown, and the Inner Harbour. The complex is located behind the Parliament Buildings and Provincial Museum/Imax Theater and beside Beacon Hill Park. The location scores a 90 on the walk index, being a block away from a major transit hub at the Legislative Buildings and a short walk to downtown, James Bay Square, Fisherman's Wharf, Cook Street Village, and the open ocean. The amenities of this adult-oriented leasehold building include a Jacuzzi, seasonally heated outdoor pool, saunas, secured bicycle storage, a workshop, storage locker, and a secured underground parking stall. The maintenance fee of $780.59 includes property taxes, heat, hot water, building insurance, and on-site property management 24/7. Quick possession is possible, as it is not occupied. (id:46156)
301 Sylvia Crescent
Trail, British Columbia
Welcome to 301 Sylvia Crescent in the desirable neighborhood of Sunningdale. This meticulously finished home sits on a large double lot with ample parking, a fully fenced backyard and is a gardener’s dream! Beautifully updated from head to toe with quality workmanship there’s nothing to do but move in and enjoy beautiful walks by the river or mountain bike rides on the expansive trail network above Sunningdale. The spacious and bright living room is kept cozy on snowy winter days with a wood stove, the large dining room is complimented by patio doors leading out to the nicely landscaped backyard which is perfect for entertaining friends, kids and pets alike. The updated kitchen is not only gorgeous but well laid out with tons of cabinet and counter space. Finishing off the main floor are 2 good sized bedrooms and an updated bathroom. The lower level offers a 2nd full bathroom, and massive rec room complete with a gas fireplace and brand new carpet. Easily add a 3rd bedroom if you need a little extra space. The large workshop is the perfect place to tune up those bikes and skis! There’s no shortage of storage down here between the massive storage room and laundry/utility room. High efficiency furnace, central air, underground sprinklers and an attached garage complete this incredible package. Call your REALTOR® today and put this one on your must see list! (id:46156)
1664 Tower Ranch Drive
Kelowna, British Columbia
Vibrant golf course community offering luxury, low-maintenance living with breathtaking views. This beautifully appointed home features an open-concept main floor that seamlessly extends to a stunning backdrop of the golf course and Kelowna’s twinkling city lights. The spacious living room is anchored by a natural gas fireplace, while the chef’s kitchen boasts a large center island, abundant cabinetry, and an adjoining dining area. Step outside to a generous patio with automatic screens and a perfect for entertaining space. Off the front entry, you’ll find an ideal home office and a stylish two-piece bath. On the second level the primary suite offers a private view deck overlooking the city and lake, a walk-in closet, and a spa-inspired ensuite. A second bedroom and full bath complete this level and laundry. The lower floor offers a versatile family room with sliding glass doors to the patio and fully fenced yard, low maintenance landscaping and covered space. A guest bedroom with its own ensuite. Residents enjoy exclusive access to Tower Ranch Golf Club amenities, including a fitness centre, media room, restaurant, and more. Experience elevated living in one of Kelowna’s most scenic and sought-after communities. (id:46156)
51 20071 24 Avenue
Langley, British Columbia
This cute Button modular home is in a fantastic park. The seller cared for and looked after this unit, and it shows. Welcome to Fernbridge PARK! This park is 55 plus, and sorry, no pets are allowed; no rentals. It has an excellent corner location with park greenery across the street and a fantastic private patio. You can't live any cheaper in your own home, and this park is a great place to call home. Call today to book an appointment. (id:46156)
13137 99 Avenue
Surrey, British Columbia
Welcome to Cedar Hills in North Surrey! Sitting on a regular 7,560 sq.ft. lot, this versatile home includes a spacious 3-bedroom basement-ideal for extended family or great rental potential. Flat, usable yard and ample parking on a quiet, convenient street. Prime location with quick access to Surrey Central & SkyTrain, shopping, schools, and everyday amenities. Live in, invest, or hold for the future in a high-growth area. This one's a must-see-book your showing today! *Open House Sat & Sun 2 - 4 PM.* (id:46156)
2644 James Street
Abbotsford, British Columbia
Excellent holding property with strong future development potential. Situated within the City Centre Neighbourhood Plan, the Future OCP designates this area as Urban 1 - Midrise. A prime opportunity to secure an investment in a neighbourhood transitioning to higher density. This 4-level split offers plenty of project potential-bring your ideas and vision to make the most of this property's promising future. (id:46156)
26388 30a Avenue
Langley, British Columbia
Presenting a prime M1/M2 0.45-acre opportunity for corporations / investors seeking to expand their industrial operations. This strategically located parcel, designated for M1/M2 light industrial use, offers significant potential for various applications including warehousing, distribution centers, light manufacturing, service industrial uses, and ancillary office space. While primarily zoned for industrial use, there may also be potential for commercial uses such as hotels or motels. Situated on 264th Street, the property provides excellent accessibility to major transportation routes like Highway 1 & 16th Ave, and Fraser Highway ensuring efficient logistics and distribution. Currently the land has a house and shop rented for $4600/mo. Don't miss out on this rare opportunity and call now! (id:46156)
31533 Homestead Crescent
Abbotsford, British Columbia
Welcome to this beautiful & well maintained basement entry home in the highly sought after West Abbotsford neighborbhood. Offering 2,584 sq. ft. of living space on a 5,827 sq. ft. lot. With 6 spacious bedrooms & 4 bathrooms, there's plenty of room for the whole family. The open-concept design features a bright kitchen & cozy living area. Sept outside to large covered balcony, perfect for hosting gatherings or relaxing while enjoying stunning views of the surrounding mountains. Downstairs, you'll find two-bedroom LEGAL suite, perfect for rental income or extended family. Located in a desired neighborhood, this home is just minutes from all levels of schools, shopping, parks, transit, & Hwy. 1. A fantastic opportunity in a prime location! (id:46156)
2915 Bergman Street
Abbotsford, British Columbia
Spacious 2-Storey Home with Basement on Massive 43,124 Sqft Lot! with future potential Prime location near Fraser Highway, just minutes from Hwy 1 & 16th Ave, and close to public transportation. This beautifully maintained home offers 5 bedrooms and 4 bathrooms, perfect for growing families or investment potential. Enjoy ample space inside and out, with a functional layout and huge lot ideal for future development or extended outdoor living. Don't miss this rare opportunity in a highly accessible area! (id:46156)
30626 Crestview Avenue
Abbotsford, British Columbia
Stunning 2001-BUILT 5 Bedroom home on an almost 6,000 SQFT rectangular LOT with LEGAL suite-one of the best-built and best-presented homes in West Abbotsford! This bright MOVE-IN ready home is filled with natural light and offers the ideal family layout with both a formal living room for hosting and a cozy family room for everyday living. The LEGAL SUITE with separate entrance is perfect for mortgage help or extended family. Enjoy the comfort of A/C, a fully fenced, beautifully landscaped yard, entertainer's deck, and arbors over stamped stone. The primary bedroom boasts a walk-in closet and double-shower ensuite. Ample parking and minutes to Highway 1 & Mt. Lehman Exit, schools, parks, and Kalgidhar Gurdwara-don't miss this rare opportunity! (id:46156)
208 2960 Trethewey Street
Abbotsford, British Columbia
BEST LOCATION IN WEST ABBOTSFORD* Welcome to Cascade Green! This beautiful HOME 2 bedroom, 2 bathroom unit is perfect for the first timers looking to break into the market.Good size kitchen & living room with gas fireplace. Large master bedroom with walk-in closet & ensuite, plus a second bedroom and bathroom. Living room also opens up to the large, private balcony where you can enjoy summer BBQs. Close to all levels of schools, shopping, Rotary Stadium, malls, recreation, public transit, parks & easy access to highway. (id:46156)
14187 66a Avenue
Surrey, British Columbia
This beautiful rancher bungalow on huge corner lot 7664 sq.ft. in East Newton. The house has 3 bedrooms, 3 bathrooms, and a one-bedroom suite as well. Close to both schools, transit, and shopping. Must see. (id:46156)
14867 76a Ave Avenue
Surrey, British Columbia
Welcome home! This Exquisite Custom-Built Craftsman Home features a timeless design, attention to detail & great curb appeal. Step inside to discover an oasis of space & comfort throughout. Floor-to-ceiling windows off the family room offer an exquisite view of the GOLF COURSE. A gourmet chefs kitchen with lavish maple cabinets, granite countertops, premium built-in appliances & bonus wok kitchen! This home features 9 Bed & 6 Bath including the luxurious primary bedroom & spa-inspired ensuite for optimal tranquillity. The basement has endless possibilities with a full bath, media room & 3 Bed legal suite rented for $2400. Upgrades include new paint, blinds, carpet, LED lights, Furnace, Tiles in backyard, & Driveway ext. School Catchment:-Chimney Hill Elementary & Frank Hurt Secondary. (id:46156)
303 15140 108 Avenue
Surrey, British Columbia
Welcome to the popular Riverpointe complex! Perfect for first-time homebuyers and investors. Well maintained complex includes upgrades to balconies(2009), Common area (2010), Roofs (2015) and Window trim & Flashings (2017), Soffits, Gutters & Downspouts (2009). Clean and bright, top floor, 1 bedroom plus 1 den overlooking a quiet courtyard. It is close to everything, minutes from Guildford Mall, T&T Market and Highway #1. Investors & pet friendly building with unrestricted rentals and two dogs of any size allowed! Very well maintained! Parking#32, locker #39 (id:46156)
208 15272 20 Avenue
Surrey, British Columbia
Welcome to this beautifully maintained 2-bedroom, 2-bathroom apartment offering over 1,000 sq ft of comfortable living space in the heart of South Surrey. Perfectly situated close to public transit, shopping, dining, and with easy access to Highway 99, this home combines convenience with lifestyle. Step inside to a bright and functional layout featuring a large living and dining area, ideal for both everyday living and entertaining. Enjoy your morning coffee or host guests on the generous balcony. The kitchen is well-appointed with ample cabinetry, and the convenience of in-suite laundry adds to the home's appeal. The spacious primary bedroom includes a full ensuite, while the second bedroom and bathroom are perfect for guests, a home office, or family. (id:46156)
32951 Peebles Drive
Mission, British Columbia
From dreams to reality!! Stunning Custom-Built executive home in a quiet neighborhood comes with 9 bed & 7 bath. The main floor has a living room, family room, dining area, Guest room with full bath, and Stunning elegant kitchen with a large island complete with a very functional SPICE KITCHEN. The upper level boasts a master suite with a beautiful ensuite complete with a deep soaker tub, 3 additional spacious bedrooms with walk-in closets & ensuite washrooms and large size laundry. The lower level boasts 2 + 2 bedroom suites provides mortgage helper opportunity with separate entrances. MUST SEE !! (id:46156)
807 1526 Finlay Street
White Rock, British Columbia
Limited time 5% BUYER'S CREDIT ON OUR FINAL HOMES! Take in the beautiful sunset and ocean views from this perfectly laid out West facing home with THE EXTRA LARGE 150SF patio. This home has ample storage, incl. a walk-in closet in the second bedroom and side-by-side laundry. Contemporary interiors feature engineered H/W flooring and porcelain tiles with NuHeat in the primary ensuite, A/C, modern lighting, complete closet/drawer organizers. Two parking stalls, one private EV charger, storage, and access to a 3000 SF multi-purpose space designed to provide lifestyle conveniences you will use every day. Walking distance to the East Beach, town center, schools, parks and many eateries and amenities. Easy living w/Concierge on-site and a guest suite for friends and family. View by appointment! (id:46156)
711 1526 Finlay Street
White Rock, British Columbia
Experience West Coast living at its finest in this west-facing home at Altus, offering city and sunset views. Perfectly situated within walking distance to White Rock Town Centre. Hosting guests? Simply call your concierge to reserve the Altus guest suite. Inside, every home is thoughtfully designed with spacious, functional floor plans-where every square inch is maximized. Contemporary interiors showcase engineered hardwood flooring, porcelain tile, energy-efficient appliances, modern lighting, and custom closet organizers. Two parking stalls, EV charging, storage, and exclusive access to over 3,000 sq. ft. of amenities-including a state-of-the-art gym, lounge and a resort-style terrace. Don't miss your chance to own one of our final homes-book your private appointment today! (id:46156)
415 1526 Finlay Street
White Rock, British Columbia
Bring your furniture! Extra large two bedroom offers plenty of room in the primary for a full bedroom suite AND features extra closet storage. The primary ensuite includes a walk-in shower and soaker tub with heated tile floors. Huge kitchen with island seating and a nearby laundry room for easy access. Enjoy sunset ocean views from your private patio. Two parking stalls, one private EV charger, storage and access to a 3000 SF multi-purpose space designed to provide lifestyle conveniences you will use every day. Walking distance to the East Beach promenade, White Rock Town Center, schools, parks and many eateries and amenities. Easy living w/Concierge on-site, safe parcel storage, and a guest suite for friends and family. Final homes remaining! Photos of 6th floor unit, same floor plan. (id:46156)
304 1526 Finlay Street
White Rock, British Columbia
LIMITED TIME 5% BUYER'S CREDIT ON FINAL HOMES. This 2 bed home is the perfect layout for sharing space - with the primary and ensuite on one side of the home and the second bedroom/bathroom on the other. Early risers will love the oversized 276SF roof deck, tucked away on the East side of the building. Two parking stalls, a private EV charger, storage, and access to a 3000 SF multi-purpose space with a state-of-the-art fitness center and conveniences you will use everyday. Walking distance to the East Beach promenade, White Rock Town Center, Schools, parks and many eateries and amenities. Easy living w/concierge on-site, safe parcel storage, and a guest suite for friends and family. Book your private appointment to view the final homes at Altus! (id:46156)
32 Valleyview Place
Tumbler Ridge, British Columbia
LOOKING FOR A STEAL? How about 2 for the price of one?! This bi-level, with a basement suite, has two kitchens, two dining rooms, two full bathrooms and two washers and dryers. The added basement door allows for a separate entrance. The home backs on to green space with a fenced yard. Three bedrooms up and one down. Tenant occupied on the main floor. Located in a quiet cul-de-sac close to the downtown core and the schools. Call your agent today to set up a showing. (id:46156)
531 Pine Street
Ashcroft, British Columbia
Don't miss this new listing in North Ashcroft. This home offers convenience, comfort, and modern upgrades, all within walking distance of everything you need. Located just a short walk from the Ashcroft Pool, schools, The Hub, and Desert Hills Farm, this home is perfect for families and those who love an active lifestyle. Inside, the home features new hardwood flooring, an updated kitchen with a spacious new island and LED lighting and a bright open-concept layout with a cozy gas fireplace. The large dining area opens onto a covered deck, perfect for entertaining. The main floor includes three spacious bedrooms and two full bathrooms, with massive windows that showcase stunning mountain views. The partially above-ground basement is filled with natural light and offers a flexible rec room that could be used as a home gym, playroom, or workspace. There is also potential for a fourth bedroom, a two-piece bathroom, a laundry area, and direct garage access. The double-car garage provides endless possibilities, whether for parking, a workshop, or even a music studio. A back door entrance adds suite potential for additional income. Outside, the fully fenced backyard features cedar hedges for privacy, ample sunshine for a garden or even a pool, and space for backyard chickens. With the Ashcroft Pool just down the street, this home offers both relaxation and recreation in an unbeatable location. (id:46156)
3011 11 Street
Vernon, British Columbia
Welcome to this spacious 5 bedroom, 3 bathroom home, including a separate 2-bedroom suite, tucked away in a highly desirable cul-de-sac in East Hill. This home offers both privacy and a true sense of community. Perfectly positioned right next door to a beautiful park with playground, this property provides instant access to green space for play, picnics, or morning walks. Families will love the short stroll to nearby schools, and all major amenities are just minutes away by car. Inside, the bright and functional layout offers exceptional flexibility. The lower level includes a self-contained suite with its own entrance and shared laundry, making it ideal for in-laws, a growing family, or generating rental income. If preferred, it can easily be converted back into a single-family home to suit your needs. Outdoors, the mostly fenced backyard offers a safe and secure space for children and pets to enjoy, with only a gate needed for complete enclosure. The back yard also includes garden sheds for extra storage, and the park next door means even more room for outdoor activities without leaving home. Parking is never an issue with a two-vehicle carport plus extra space for additional vehicles plus a boat or RV. This home combines comfort, versatility, and an unbeatable location, making it the perfect choice for families or investors looking for a property with exceptional value and convenience. (id:46156)
1693 Oberg Johnson Road
Golden, British Columbia
Blaeberry Valley Apartments is a rare 5-unit apartment-style property with a large guest house totalling over 7000 square feet, situated on 2 beautifully maintained acres just under 15 minutes from town. Boasting a total of 13 bedrooms and 7.5 bathrooms, this income-generating property includes a spacious 4-bedroom, 2.5-bath main home with a finished basement suite, along with four additional rental units in the addition. A shared laundry area is conveniently located between the main house and the addition. Tenants enjoy access to a large shared back deck, hot tub area, and courtyard, ideal for relaxing or entertaining. The expansive yard also features a volleyball net, fruit trees, and berry bushes, creating a park-like setting with room to roam. Additional highlights include a 30' x 30' heated shop, ample parking, and a proven rental history with a mix of short and long-term tenants. Located in a sought-after recreational area, this property is ideal for outdoor enthusiasts and offers excellent revenue potential. Contact us today for more information. (id:46156)
138 Saliken Drive
Penticton, British Columbia
Over 10 acres with arguably the best view building site in the south Okanagan located on a natural outcrop allowing for panoramic views of Okanagan lake, Skaha Lake, Penticton and the surrounding valley. Extremely private, quiet, and just 5 minutes to the hospital, shopping, and Penticton amenities. The topography of the property is well setup for a newly constructed home on the top bench and a warehouse/garage on the lower bench, perfect for those with large equipment or lots of toys. The current 4 bed 3 bath home is ideal to enjoy the property now while plans of developing the acreage come into fruition. The home is complete with an in law suite, power, septic, and water storage. There are a number of unique settings on the property that you must see to appreciate the natural beauty. This location has it all and combines the benefits of having city amenities at your fingertips, privacy with unsurpassed views, and a rock solid investment with multiple new housing developments in adjacent subdivisions. (id:46156)


