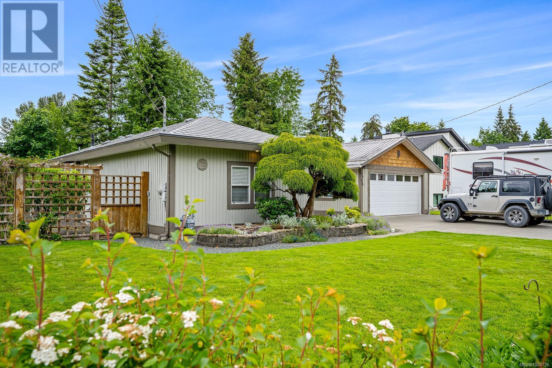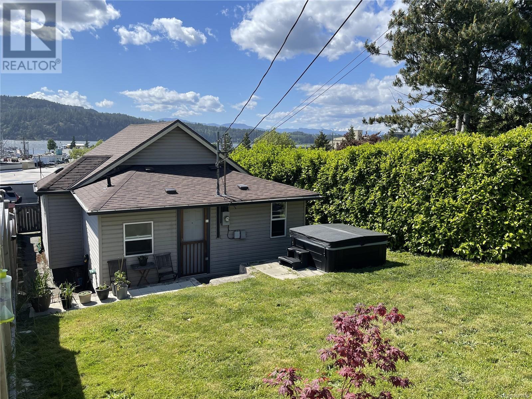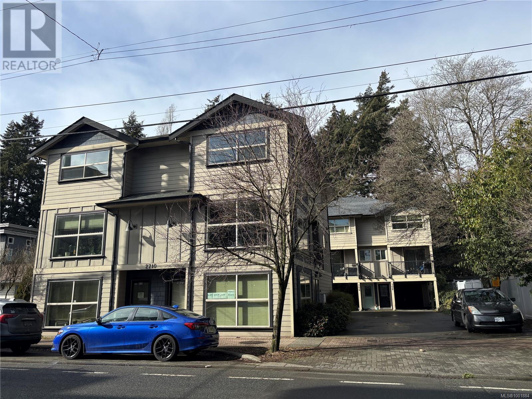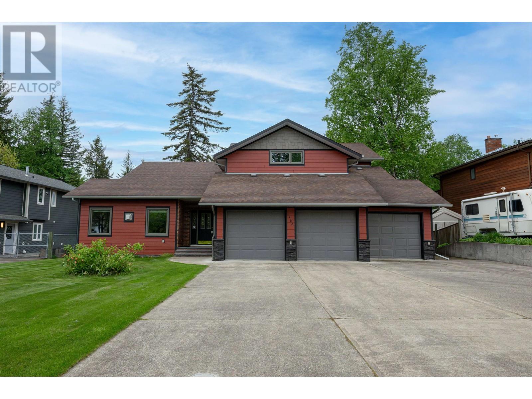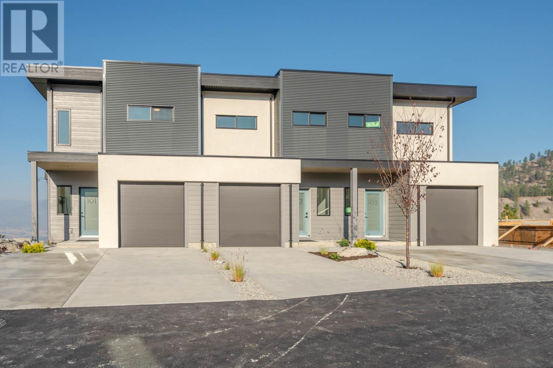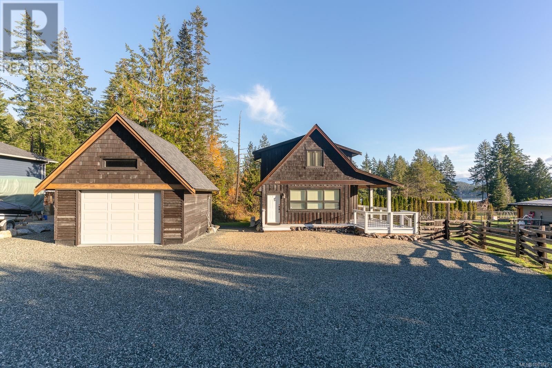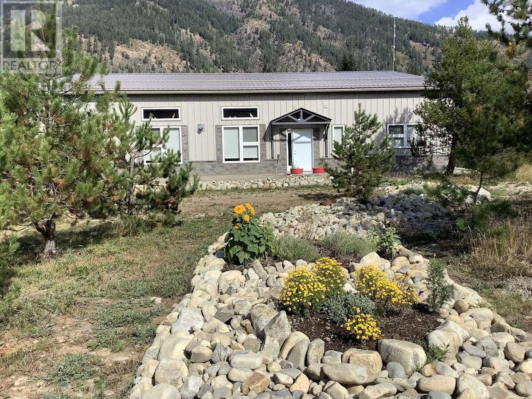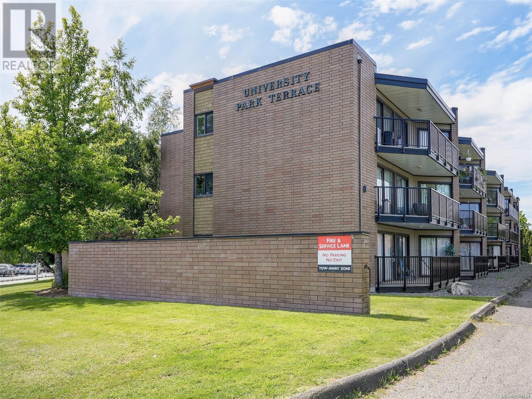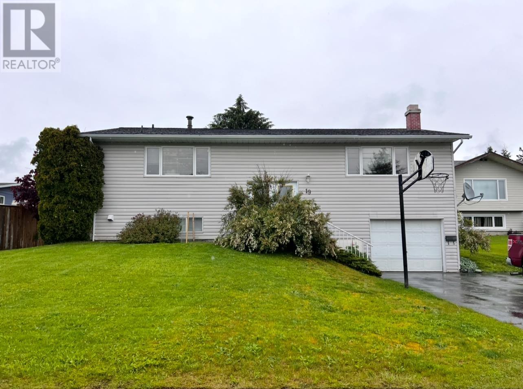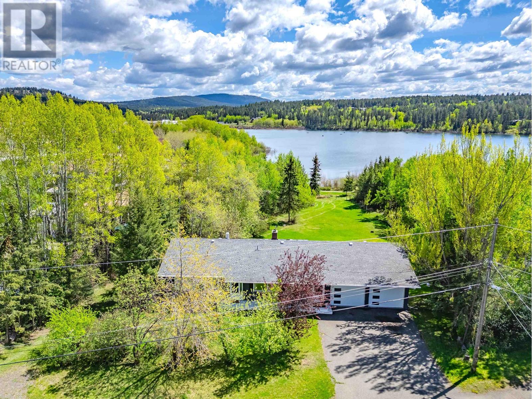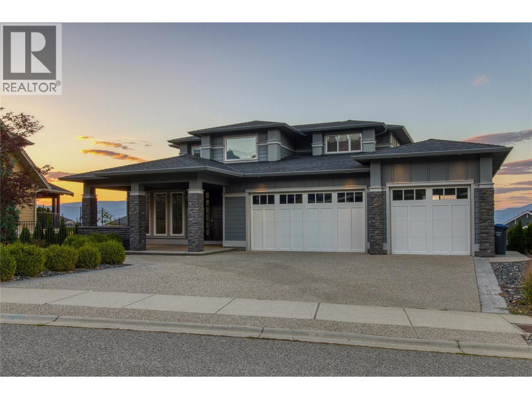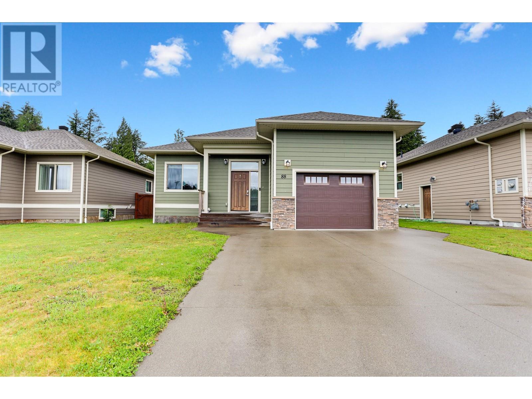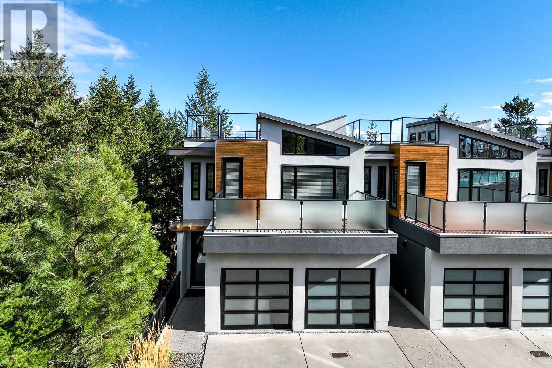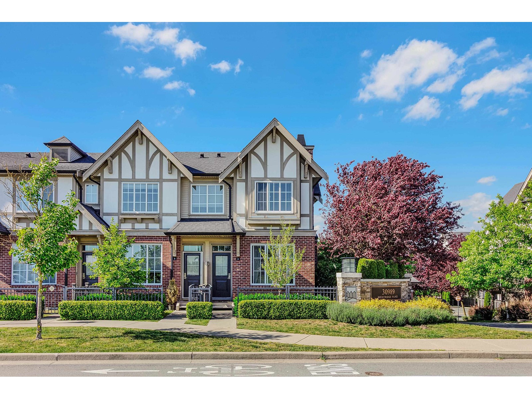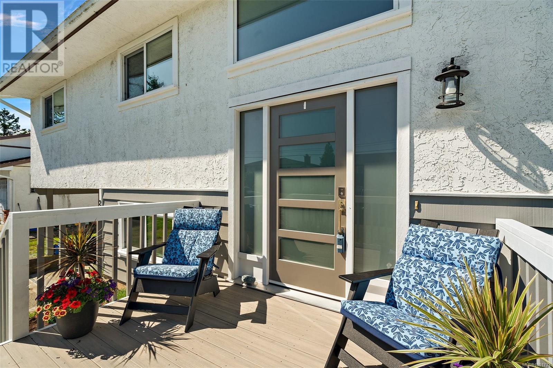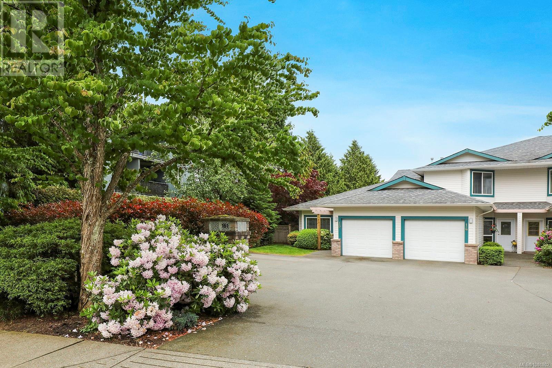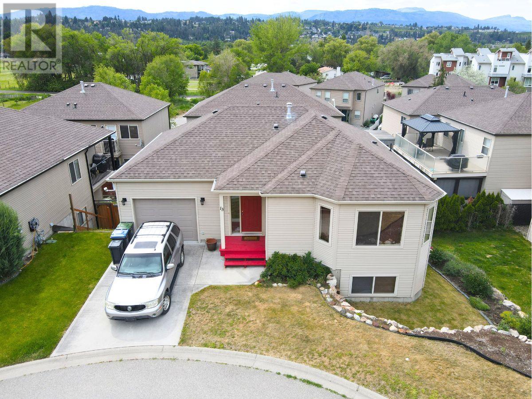4607 C 20 Street
Vernon, British Columbia
Welcome to this beautiful, centrally located family home built by Gavin Parsons Homes, known for their quality construction and energy-efficient design! The main level features a bright, open-concept layout with a spacious living room, dining area, and a stylish kitchen complete with an island and stainless steel appliances — all overlooking the backyard. Downstairs, the fully finished basement is made for relaxation and fun, featuring a large family room, a spa-like bathroom with heated floors, and an infrared sauna. Upstairs you’ll find three bedrooms, two full bathrooms, and laundry. The large primary suite boasts a walk-in closet and private ensuite, offering the perfect retreat. Step outside to a backyard made for entertaining, with a huge deck, hot tub, and access to the detached double garage. The property features both street and alley access, and MUS zoning may allow for a future carriage house. Located in front of the BX Bike Track, and just a short walk to Harwood Elementary, Harwood Montessori, and Butcher Boys, this home offers the perfect balance of lifestyle, location, and flexibility. (id:46156)
1291 Persimmon Pl
Saanich, British Columbia
Nestled in a peaceful and lush Gary Oak meadow, a thoughtfully redesigned mid-century gem awaits. This 3-bedroom, 2-bath home has been completely rebuilt with both form and function in mind. The open concept kitchen and living area features custom cabinets with a 13' custom-built island with seating for 4, high-end quartz countertops, high-end stainless steel appliances including a convection stove, and custom lighting. All new windows and doors throughout the home give plenty of light, and offer temperature control with custom Hunter Douglas programmable blinds. The main 5-piece bath features quartz countertops and custom cabinetry too. Tile floor completes the entrance and main bath, while oak hardwood makes up the living room, dining room, hall and 3 bedrooms. Plenty of storage with expanded closets at the entrance, the linen closet, and in the bedrooms. A wall of windows with sliding deck doors open onto a fully-fenced backyard oasis. A very private and peaceful backyard features a 32' x 14' deck -- plenty of space to both relax and to entertain in a serene, natural setting, and a gardener's dream with many native plants and flowers established in the garden beds and borders. A few maple, lilac, and fruit trees to round out the outdoor space. Both the front and backyard have automated irrigation systems. All new electrical, upgraded insulation, upgraded plumbing, upgraded H/C and venting, a heat pump, A/C, and a certified wood-burning fireplace complete the bones of this lovely home. The 2-car attached garage is perfect for a workshop or hobby area as well as parking. (id:46156)
5 1146 Caledonia Ave
Victoria, British Columbia
OPEN HOUSE TODAY, SAT May 31st @12-2pm !! Welcome to your slice of downtown Victoria living! This bright, move-in-ready townhome offers east exposure and backs onto a protected park, providing both privacy and a peaceful backdrop. Enjoy your own private outdoor patio—perfect for gardening, relaxing, or entertaining. Part of a well-managed, six-unit complex built in 2017, this home features 2 bedrooms, 2 bathrooms, and nearly 900 sq/ft, the largest thoughtfully designed floor plan on the quiet side of the building. Additional highlights include secure bike storage, ample in-unit storage, and one dedicated parking stall. With an impressive Walk Score of 96, you're just steps from shopping, cafes, restaurants, parks, fitness and recreation centres, transit, child care centres and schools. Pet-friendly and still under new home warranty (2 years remaining), this home offers the perfect blend of urban convenience and tranquil living. Don’t miss out—book your private showing today! (id:46156)
8998 Mclarey Ave
Black Creek, British Columbia
OPEN HOUSE SUNDAY JUNE 01st from 11am - 2pm. Welcome to 8998 McLarey Ave, a peaceful paradise tucked away in the heart of Saratoga Beach! This charming rancher-style home offers 2,137 sq ft of single-level living with 3 bedrooms, 3 bathrooms, and a versatile recreation room—perfect for hobbies, movie nights, or a home office. Situated on a beautifully landscaped .26-acre lot, the fully fenced backyard is a true standout. It backs onto the Saratoga Golf Course, providing scenic views and added privacy, while the lush gardens, tranquil pond, and fabulous back deck create a private outdoor haven ideal for hosting guests or simply unwinding. The covered patio, fully fenced yard, and underground sprinklers add convenience to this picture-perfect setting. The home features a comfortable and well-maintained interior, with an updated kitchen and bathrooms that offer both style and function. This beautiful home is move-in ready and full of warmth and charm. Energy-efficient living is made easy with a heat pump, three mini split systems, cozy gas fireplace, aluminum roof, crawl space with spray foam insulation, complete vapour barrier, and on-demand hot water. The separate garage provides ample storage and workspace. And when it’s time to venture out, you're just two blocks from the beach and minutes from everyday amenities like a LOCAL FARMS, BAKERIES, The Bloomery Floral & Gifts, DISCOVERY FOODS (DISCO), Doctor’s office, pizza, and liquor store—everything you need close by. Surrounded by a friendly, tight-knit community, this home is the perfect mix of comfort, nature, and convenience. Whether you're enjoying your morning coffee by the pond, entertaining on the spacious deck, or heading out for a 9 hole round of golf or a walk on the beach, this home invites you to enjoy island life at its best. (id:46156)
1032 Skylar Cir
Shawnigan Lake, British Columbia
Don't miss this incredible opportunity! Priced to sell well below assessed value, this 2012-built home in the heart of Shawnigan Lake offers unbeatable value. Enjoy lakeside living with swimming, boating, and hiking just minutes away, plus nearby motorsport trails for the adventurous. The spacious, fully fenced backyard is perfect for families, pets, and outdoor entertaining. A rare find in a sought-after neighbourhood—act fast! (id:46156)
3265 2nd Ave
Port Alberni, British Columbia
This centrally located, updated 3-bedroom plus den home offers incredible flexibility with C3 Service Commercial zoning, ideal for home-based businesses or investment potential. Enjoy sweeping views of the mountains and Alberni Inlet from the spacious front deck—perfect for relaxing summer evenings. The bright interior features a welcoming living room, eat-in kitchen, two bedrooms including the primary, and a 4-piece bath on the main floor. Downstairs includes a third bedroom, den, laundry area, and an in-house workshop or storage space. A new roof adds peace of mind, while the terraced, fenced yard features privacy hedges, a covered patio, ample space for gardens, and rear access with additional parking. This move-in ready home combines residential comfort with commercial potential in a prime location. All measurements are approximate and must be verified if important. (id:46156)
101 2710 Peatt Rd
Langford, British Columbia
This spacious 3-bedroom, 3-bathroom townhome offers 2,062 sq.ft. of comfortable living, featuring a versatile flex space and garage on the entry level. The main floor boasts an open-concept layout that's perfect for entertaining, with modern finishes and plenty of natural light. Enjoy the convenience of two parking spaces — one in the garage and one in the driveway. Don't miss this exceptional opportunity in a well-managed community. (id:46156)
301 539 Island Hwy
Campbell River, British Columbia
For more information, please click Brochure button. Welcome to 301 – 539 Island Highway, a stunning waterfront condo in the heart of downtown Campbell River, beautifully renovated to offer a perfect blend of luxury, comfort, and natural beauty. This spacious 2-bedroom, 2-bathroom home boasts breathtaking ocean views and a thoughtfully designed layout that brings in abundant natural light through expansive windows, creating a bright and inviting atmosphere throughout. Wake up to gorgeous sunrises over the water and enjoy watching marine life from the comfort of your living room or bedroom. Located just steps from shops, restaurants, and essential services, this condo offers the best of downtown convenience paired with the serenity of waterfront living. Inside, you’ll find a fully modernized space, featuring high-end flooring, contemporary lighting, and a beautifully updated kitchen with premium appliances. The generously sized bedrooms and open living areas provide both comfort and functionality, making this the ideal home for anyone looking to enjoy West Coast living at its finest. (id:46156)
1701 Penticton Avenue Unit# 55
Penticton, British Columbia
Welcome to Pleasant Valley MHP, nestled at the top of Penticton Ave and next to the tranquil creek, offering a serene setting close to nature and walking trails, yet just a short drive to town for shopping and entertainment. This beautifully updated home is move-in ready with quality finishes throughout. Inside, you’ll find hardwood floors in the living and dining areas, a spacious kitchen with ample cabinetry, glass backsplash, and tile flooring. The vaulted ceilings, crown moldings, and abundant windows create an airy and bright space, complemented by an electric fireplace for added comfort. The primary bedroom features a full ensuite, with a second bedroom, another full bathroom, and a laundry room for added convenience. New high efficiency furnace and heat pump. Step outside to a covered back patio perfect for relaxation and entertaining, surrounded by a landscaped, private yard with multiple sitting areas where you can soak in the peaceful views and the sounds of the creek. Adult community 55+, small pets allowed with approval. A hidden gem that must be seen to be appreciated—book your showing today! Contingent to Seller securing a home to purchase. (id:46156)
2118 Mountain View Avenue
Lumby, British Columbia
Welcome to your dream home in the community of Lumby! This immaculate 4/5 bed, 3 bath home is meticulously maintained & presents like a brand new build.The home is designed with modern living in mind, ideal for families, professionals, or those seeking multigenerational living options.As you step inside, you’ll notice the quality craftsmanship & high end finishings.The main features a bedroom,bathroom & an office or 5th bedroom.There’s also a separate entrance & plumbing in place for a kitchen & laundry, making it effortless to convert into a self contained 1 bed suite, ideal for rental income, in-laws,or extended family.Upstairs, the open concept layout is welcoming. The kitchen boasts quartz counters, white soft close cabinetry & a functional layout perfect for entertaining or everyday living.The living room features a gas fireplace, creating a warm & inviting space. 3 bedrooms, including a primary suite with walk in closet & ensuite, complete the upper level. A dedicated laundry room adds to the convenience. Step outside to a covered deck with gas hookup, perfect for barbecues and soaking in the views of Saddle Mountain, Camel’s Hump & parasailers. The fully fenced backyard offers a perfect outdoor space. There’s a double fenced layout, one area ideal for kids to play safely & a separate fenced section. Whether you're looking for a stunning family residence or a property with income potential, this home offers flexibility in one of the Okanagan’s most picturesque settings. (id:46156)
915 2000 Hannington Rd
Langford, British Columbia
PRICED TO SELL! Pinnacle of luxury and wellness lifestyle awaits in Unit 915 at One Bear Mountain master planned community. Spacious and premium, 2 bed, 2 bath corner unit on the sunny side of the building with a wrap-around patio and views over the golf course. Gourmet kitchen with superior finishes and built in ovens combined with a large dining space and open plan living room is entertainer's dream. Large primary bedroom with his and hers closets and a stylish ensuite bathroom with double sinks. Second bedroom is a generous size as well. Interior is complete by a stylish entrance room with plenty of storage. Two underground adjacent parking stalls for convenience and peace of mind. Victoria's most amenity rich building: Multiple indoor and outdoor lounge spaces, concierge service, Sky Lounge, business center with co-working spaces, fitness & yoga studios, outdoor heated pool and sundeck. GST IS PAID on this amazing condo you will be proud to call HOME! (id:46156)
630 Green Road
Canal Flats, British Columbia
The perfect blend of private rural living with the convenience and proximity of amenities including the Village Social Cafe only minutes away! 6.6 beautifully treed acres surrounded by Crown land on all sides plus a large, beautifully constructed walkout bungalow with self-contained suite, Quonset, covered parking shed, and fenced yard, this property may be the one you have been looking for! Walk to the beautiful Kootenay river in 20 minutes, a quick drive to Columbia Lake and Canal Flats, and only 20 minutes to Fairmont BC, 40 minutes to Invermere, and 45 minutes to Cranbrook. The bright and open home has over 3300 sqft of developed space including 5 bedrooms and 4 full baths. The main level has a chefs kitchen with 6-burner range and granite counter tops, open to the vaulted living room and dining areas, 2 bedrooms, including the spacious primary bedroom with 5 pce ensuite and new luxury vinyl plank flooring. Enjoy the 3-season sunroom with patio doors to the huge and sunny south facing composite deck. The lower level features 2 more bedrooms and huge rec room PLUS a separate one bedroom suite (future revenue opportunities if desired). There is plenty of parking, RV, boat and toy storage with the oversized attached garage, 40x40 Quonset, and covered shed. Features a recently installed furnace and heat pump (2022) and new hot water tank. Back yard is fenced for dogs and children, includes apple and pear trees, and is well landscaped. Older horse paddock on property as well! (id:46156)
2483 Ridgeview Drive
Prince George, British Columbia
* PREC - Personal Real Estate Corporation. Prestigious Ridgeview area and an impressive street presence! This custom-built home focuses on family, with quality craftsmanship and attention to all the details. Beautiful and spacious both inside and out, this wonderful residence features 6 bedrooms (4 upstairs and 2 on the main level) and 3 bathrooms. The spacious kitchen, dining room that leads out to the sundeck, and living area with a gas fireplace provide bright, functional spaces for everyday living. Many upgrades have been completed—including the boiler system, hot water on demand, Hardie Plank siding, and more. Excellent RV parking and easy backyard access add to its appeal. Ideally situated in a family-oriented neighborhood, this 0.30 acre property offers plenty of privacy and backs onto Greenbelt/walking trails. (id:46156)
158 Deer Place Unit# 106
Penticton, British Columbia
Introducing Edgeview at the Ridge, a boutique townhome development featuring an exclusive collection of 14 thoughtfully designed homes. Each residence offers over 2,200 SF of well-crafted living space, built with high-quality construction by a trusted local build and design company. This unique community is enhanced by unobstructed views, direct access to walking paths, and a private pocket park. Designed for comfort and versatility, these homes feature 4 bedrooms, 4 bathrooms, a flexible family room, a single-car garage, and two additional parking spaces. Insulated concrete walls between units provide superior soundproofing and privacy, delivering the feel of a single-family home with the convenience of a townhome. The main floor showcases a beautifully designed kitchen with quartz countertops, a spacious dining area, and access to one of two private, covered decks. Upstairs, 3 bedrooms include a primary suite with a large walk-in closet and a well-appointed 4-pc ensuite. A conveniently located laundry room completes this level. The daylight basement adds extra versatility with a bedroom, family room, ample storage, and exterior access to the second covered deck. Building 1 is sold and occupied, while 4 homes in Building 2 are under construction and expected to be move-in ready by July 2025. Prices do not include GST. Photos are from the previous show home and reflect the standard of construction and finishes. (id:46156)
686 Almberg Road Unit# 45
Golden, British Columbia
This well appointed 2008 mobile home offers a unique opportunity to own a spacious, well maintained home with stunning mountain views just 5 minutes south of the Town of Golden. Located on the newly developed bench at the top of Golden Views Community, residents can enjoy the peace and quiet of rural Golden, while still being conveniently close to town amenities. Though the home is only 17 years old, it has seen recent updates including new roof, flooring, appliances and new hot water tank. Surrounding trail networks offer outdoor enthusiasts endless opportunities for hiking, biking, and exploring the natural beauty of the area. The outdoor space is the perfect summer oasis with a large, grassy lawn and spacious deck surrounded by a privacy fence. With its open layout, ideal location, and picturesque surroundings, this mobile is ready to provide a warm and inviting home for its new owners at an affordable price! (id:46156)
329 2055 Ingledew Street
Prince George, British Columbia
* PREC - Personal Real Estate Corporation. This top-floor, inside-corner unit in the sought-after Magnolia Gardens offers a spacious layout with a unique floor plan. The large kitchen features quartz countertops, a generous island, and stainless steel appliances, flowing into the open-concept living area with a cozy gas fireplace. The master bedroom includes a walk-through closet and ensuite with double sinks, a deep soaker tub, and a separate tiled shower. The second bedroom also offers great space with its own walk-in closet. The second bathroom, located nearby, features a convenient walk-in shower. A third room provides flexible use as a den or home office. Enjoy the peaceful park views from your large, covered balcony. Additional features include in-floor radiant heat, in-suite laundry, and two underground parking stalls (id:46156)
8077 Northwind Dr
Lantzville, British Columbia
**OPEN HOUSE - Saturday, June 7 @ 2pm - 4pm** Beautifully updated home with jaw dropping ocean views designed by Studio AE Interior Design & set on almost 1/2 an acre of land. Winding driveway weaving through mature gardens gives an estate-like feel to this spectacular property. Perfect family home w/ 3 bedrms up & 2 bedrms down making the floor plan ideal for a young/mature or extended family. Top to bottom extensive updates: newer heat pump, exterior hardiboard, decking, redesigned kitchen/bathrooms/staircase, updated flooring, paint, lighting & so much more. Thoughtful layout incl sizable primary bedroom w/ glass sliding patio doors to a private area on deck providing perfect morning spot for coffee & to start the day. Ensuite includes dual vanities, quartz countertops, separate glass show & stand alone spa tub. Kitchen is an absolute dream, pulling loads of southern sunshine, & robust ocean views from oversized windows/glass sliding doors. Gourmet kitchen boasts massive sit up quartz island, S/S appliances, tons of cabinets w/ pantry, bright eating area, family room that extends to a huge, ocean view wrap-around deck perfect for entertaining. South-facing backyard is a sanctuary, & includes pool, level lawns, & extensive patio amid mature plants & trees. Separate shop includes upper insulated storage/studio & 2 lower sections ideal for a shop, gym or potential short-term/long-term rental accommodation. Additional oversized double garage + RV parking to ensure lots of room for vehicles. 2 efficient heat pumps, 1 for the house & 1 for the pool, includes bonus cooling for hot summer evenings & make this an energy efficient, affordable home to operate. Rare find located in desirable Lantzville, w/ nearby shops, groceries, great schools, pubs & beach access, minutes from many amenities available in Nanaimo. Call or email Sean McLintock w/ RE/MAX Generation 250-667-5766 or sean@seanmclintock.com (All data & measurements should be verified if important) (id:46156)
6373 Salal Rd
Port Alberni, British Columbia
Beautiful 3-bedroom, 3-bathroom West Coast Contemporary home located on the shores of serene Sproat Lake. Enter to open concept living with 9 ft ceilings and gorgeous teak floors throughout, creating a warm, inviting atmosphere. The kitchen boasts maple butcher block countertops and a farmhouse sink, plus access to the spacious deck ideal for entertaining. The primary bedroom features an ensuite and access to the balcony with gorgeous mountain and lake views. A ductless heat pump will keep you comfortable year-round. Set on a .37-acre lot, the yard is fully fenced, with a double garage and ample parking. Wander down to the private, shared dock with your own boat slip to head out for a wake surf, a cool dip on a hot summer day, or a quiet morning paddle. Whether you’re relaxing on the deck, or exploring the lake, this home provides a perfect retreat with modern amenities and natural beauty all around. There is a 20 foot Bennington Pontoon boat available to be negotiated into the sale as well. Check out the amazing video! All measurements approximate, must be verified if important. (id:46156)
6530 Kittyhawk Road
Kitchener, British Columbia
For more information, please click Brochure button. All-new and beautifully crafted acreage in the stunning Kootenays, just minutes from Creston, BC. This 2024-built property offers 4.6 flat, fully usable acres with highway access—privacy without isolation. Ideal for those seeking space, recreation, and a hobby-rich lifestyle. The home is approx. 1,200 sq. ft. with 10–12 ft ceilings, large south-facing windows, and a spacious open-concept layout anchored by a cozy fireplace and incredible views. The attached 32x70 shop has 16' ceilings, a 10,000 lb lift, full mezzanine, and 14' high overhead door—perfect for RVs, tools, or a workshop. New infrastructure includes a 50 gal/min well, gravity septic, 200-amp service, natural gas, HRV system, and radon mitigation. There’s a fully serviced RV pad, covered patio with fireplace, storm doors, LED lighting, low-E windows, and a backup natural gas generator. Shop includes pantry, laundry, toilet, and separate heat. Zoning (R2) allows for accessory dwellings, farm animals, business, and more. The land boasts sunshine, low bugs, and a long, warm growing season—BC’s “second Okanagan.” A true turnkey retreat for outdoor lovers, hobbyists, or retirees. Everything is built with care by a master carpenter—custom cabinetry, premium vinyl plank flooring, and porcelain tile. Immediate lifestyle upgrade—move in and enjoy! (id:46156)
126 8130 136a Street
Surrey, British Columbia
Welcome to this stunning 3 Bed + DEN, 3 Bath Townhouse at Kings Landing by Dawson + Sawyer! This beautiful home offers a bright, spacious layout with 9-ft ceilings, a large living & dining area, and a modern kitchen with stainless steel appliances, oversized fridge, generous island, and ample storage. Enjoy quality laminate floors, full-size washer/dryer, window blinds, and a large deck plus a fenced yard-ideal for kids or pets. Bonus: quiet side unit in the complex! The DEN is perfect for a home office or study area. Walking distance to transit, schools, parks & shopping. Family-friendly, safe & vibrant neighbourhood. Move-in ready with all the features you love just bring your furniture and settle in. Plenty of visitor parking, Club house access. Live comfortably and stylishly.... (id:46156)
212 1870 Mckenzie Ave
Saanich, British Columbia
Welcome to University Park Terrace! A well managed building in a fantastic location just steps to UVIC, Tuscany Village Shopping, Cadboro Bay Beach, restaurants and public transit! Many schools close by including Campus View, Cedar Hill, Mt Douglas, and Arbutus. The unit is located on the quiet side of the building with new painting and new carpet, Included is parking for your car, communal bike room, and a storage locker. A large balcony is a great place to enjoy some fresh air or grow some plants. Immediate Possession. Measurements and listing info are approximate, Buyer to verify if important Luke (Yichao) Chen, MBA, P. Eng. (Non-practicing), PMP. 778-677-9557 AgentLukeChen@Gmail.com (id:46156)
9922 117 Avenue
Fort St. John, British Columbia
This exceptional four bedroom three bath home with deep garage located in Evergreen Estates is everything you are looking for. With a private entrance, that has a is bright & spacious entryway leads to an open concept living area with vaulted ceilings, and lots of natural sunlight makes this home warm and relaxing. Master bedroom has ensuite & walk-in closet, plus garden door to the back deck. Basement has large rec room with large sunshine windows. there are 2 full size bedrooms, den, storage and laundry to round out the basement. Near Bert Ambrose walking trails, college, new hospital, and renovated sports fields (id:46156)
302 3040 Pine St
Chemainus, British Columbia
This stunning, sun-filled 2-bedroom CORNER unit in Lockwood Villa is a true gem that ticks all the boxes! Fully renovated and boasting breathtaking OCEAN VIEWS from TWO balconies—one off the living room & the other off the primary bedroom—this airy home is bathed in natural light, with large updated windows & sliding doors. Completely upgraded kitchen features solid maple cabinetry, Italian tile backsplashes, custom counters with a fold-up extension, a double stainless-steel sink, and premium appliances. Other updates include new baseboards, trim, door hardware, lighting, bathroom and luxury vinyl flooring throughout, and more. Additional storage inside the unit adds to the convenience. Very well-managed building has an amazing on-site caretaker, affordable strata fees cover heat and hot water — a major bonus! Parking included & storage locker assigned by strata, no age restrictions, pets allowed, rental friendly. Only minutes from Chemainus Village Square, local grocery stores, pharmacy, gym, cafés, restaurants, and just blocks away from Chemainus’ beautiful ocean pathways, parks, and green spaces. Don’t miss your chance to call this wonderful place home. (Measurements from VI Standard) (id:46156)
19 Carswell Street
Kitimat, British Columbia
This one just feels like home. Upstairs has three comfy bedrooms and a big, open living space with a cozy wood-burning fireplace for those cold rainy days. Large windows provide much needed natural light. Downstairs, there's even more room to spread out-another bedroom, a big rec room with a gas fireplace, laundry and a workshop for all your weekend projects. Tucked away on a quiet street, close to schools and the golf course, this 1976 soft home has space for the whole family-and then some. Mountain views, good vibes, and room to grow. (id:46156)
4715 Parker Court
108 Mile Ranch, British Columbia
* PREC - Personal Real Estate Corporation. Welcome home! This rancher style home with walk out basement is located in the beautiful 108 Mile Ranch community. Over an acre and backing onto the lake/trail system, so you can enjoy walks around the lake, or throw in the boat and catch a rainbow trout!. This park like setting on a quiet cul-de-sac gets tons of sunshine with beautiful views and changing scenery with the seasons. Featuring 5 bedrooms and 3 bathrooms, large living room, and family room in the basement. An impressive large deck/Solarium to enjoy the views year round, and the attached garage/workshop even comes with a mechanic pit for those that are inclined. This home is great for entertaining, inside the home or out, your friends and family will love coming to visit. (id:46156)
108 Camas Lane
View Royal, British Columbia
Immaculate 2 bedroom, 2 bathroom home is a must see. It boasts 1 level living, bright open floor plan with spacious living room, vaulted ceilings & featuring a gas fireplace. Beautiful updated white kitchen cabinets with large U-shaped work space. The adjoining dining area has french doors that leads to your private, secluded patio and lawn. Imagine sipping your coffee with this East facing oasis. Single garage, but parking for two. Simulated lawn in the front and a compact rear yard with beautiful plants and flowering shrubs. The best retirement value on the Island! (id:46156)
440 Audubon Court
Kelowna, British Columbia
Step into your dream home! This stunning modern residence seamlessly blends luxury, comfort, and functionality, offering an exceptional living experience for you and your family. The main floor features a spacious master suite with a spa-like ensuite bathroom with heated floor and direct access to the balcony, providing the perfect spot for morning coffee or evening unwinding. The living room boasts high ceilings and a linear gas fireplace with a built-in fan for cozy evenings. The chef's kitchen is a culinary delight, equipped with SS appliances, a built-in Miele coffee machine and a butler pantry. The adjacent dining room is bright and spacious, with large windows allows you to enjoy breathtaking sunset views while dining. Upstairs, you'll find 2 bedrooms, a dedicated office space, and a spacious family room perfect for relaxation or family activities. The lower level is designed for enjoyment and guest accommodation, with suite potential. It features a theater room for cinema-quality entertainment, 2 additional bedrooms and a stylish bar with a sitting area. Outdoor living includes a inground pool, hot tub, and a partially covered patio with a fan and gas hookup for an outdoor kitchen. Additional features include a mudroom with garage entry and a triple oversized garage with two doors and a large workbench area. Conveniently located near Chute Lake ES, public transport, and parks, this home offers unparalleled convenience. Own this rare gem in a desirable neighborhood! (id:46156)
2977 Thee Place
Prince George, British Columbia
Welcome to this bright and spacious 1998 mobile home, situated on a generous 7,179 sq ft fully fenced lot offering privacy and comfort. Located in a quiet cul-de-sac, this home features a concrete driveway, a covered deck, and a huge sundeck with three separate entries, including sliding glass doors for easy access and indoor-outdoor living. Enjoy the open floor plan with vaulted ceilings and abundant windows that fill the space with natural light. The layout includes a front bedroom with nearby full bath, and a private primary bedroom at the back featuring a walk-in closet and ensuite with a luxurious soaker tub. Built-in storage throughout adds practicality to this inviting home. All measurements are approximate, buyer to verify if deemed important. (id:46156)
88 Blackberry Street
Kitimat, British Columbia
Built in 2015, this family home offers the best of open-concept living, perfectly designed for both everyday comfort and effortless entertaining. The heart of the home features a sleek kitchen with espresso cabinetry, quartz countertops, stainless steel appliances, and a classic subway tile backsplash. A center island overlooks the dining and living areas, creating a seamless flow ideal for hosting family and friends. The spacious primary bedroom includes convenient access to the main bathroom through a jack and jill door. Downstairs, a large great room offers endless possibilities-whether it's movie nights, a playroom, or a home gym along with a third bedroom and full bath. Close to downtown, and minutes away from the bike park and Minette Bay West! (id:46156)
1818 Peak Point Court Unit# 1 Lot# 1
West Kelowna, British Columbia
Welcome to Lakeview Terrace. Lovely complex, tucked away from all the noise and fuss. This unit is special being the first one, end unit, offering more privacy. Addition of extra insulation added between the attached unit. Main level, open space ideal for entertaining or keeping an eye on the kids. Large, nicely appointed kitchen open to cozy living area with gas fireplace. Off kitchen is access to covered patio with gas outlet for easy BBQ'ing. Second level: 3 bedrooms, main bath, laundry. Primary has its own balcony to enjoy privacy while taking in the fantastic lake and mountain views. Full ensuite with oversized shower, w/i closet built in’s. Front bedroom is a great option to be a flex room for office or den. Vaulted ceilings, surround sound, access to a large balcony with mountain views. Lower level: nice size family room with surround sound, lots of storage. Access to lower o/d area with artificial turf. Cherry on top is yet another outdoor area, the roof top patio, where you’ll enjoy beautiful Lake & Mountain views. Perfect to create a wonderful o/d door oasis. Gas & water outlets, irrigation line, hot tubs allowed. Two car garage with baseboard heating plus room for two vehicles on the driveway. Location is terrific. Minutes to West Kelowna shopping district or minutes across the bridge to Kelowna and all it has to offer. 2 dogs or cats allowed. Don’t miss your opportunity to view. (id:46156)
3856 Carey Rd
Saanich, British Columbia
OPEN HOUSE SAT/SUN 12-2 Convenient Uptown Location!! Charming 1952 (approx) built Character home with 3 beds on the main floor & a rare, 3 bedroom suite down. This home radiates charm with it's coved ceilings, wood floors, cozy fireplace & built-in bookshelves. Main floor features an entertainment sized living/dining room, cute kitchen, 3 bedrooms, 4 pce bath & laundry. Downstairs is a highly sought after self-contained 3 bedroom suite- perfect for extended family, or a mortgage helper. Sunny, back deck with stairs to the flat, usable lot- ready for your veggie garden! 2 Garden/storage sheds. Located very close to Uptown & Tillicum Malls. On a bus route, easy access to downtown & the Galloping Goose trail is just steps away . A rare find & exceptional value in today's real estate market. (id:46156)
3661 Cameron Rd
Courtenay, British Columbia
COUNTRY ESTATE LIVING! Welcome to this exceptional property located in a sought-after semi-rural estate community just south of Courtenay. Perfectly suited for multi-generational living or rental potential, this 1.24-acre estate features two well maintained homes. The primary residence is a spacious 3-bedroom, 2-bathroom rancher offering 1950 sqft of comfortable living. It boasts an open-concept design with generous room sizes, abundant natural light, and 9-foot ceilings throughout. The kitchen is a chef’s delight with a large island, ample cabinetry, and sightlines to both the dining and living areas—perfect for entertaining. The primary suite includes a walk-in closet, ensuite, and direct access to the covered back patio. The second bedroom is conveniently located near the main bathroom, while the third bedroom features its own fireplace, adding warmth and charm. A large laundry room provides access to the attached two car garage. The detached carriage house adds even more value, featuring another two-car garage and a main-level studio space with a bathroom. Upstairs, you'll find a fully finished one-bedroom suite + den complete with a covered deck that overlooks the beautifully landscaped backyard. Outside, the property can be a gardener’s paradise with exceptional sun exposure and flat terrain. There’s ample parking for multiple vehicles, including RVs and boats. Mountain views are possible from both homes. Enjoy the true country estate lifestyle with larger lots, peace and privacy, while still being just a short drive to the business center of Courtenay or Cumberland and their renowned biking trails. With easy access to the Inland Highway and nearby nature trails literally steps from your front door, this property offers the perfect blend of rural charm and modern convenience. (id:46156)
6 30989 Westridge Place
Abbotsford, British Columbia
Beautiful, bright, and spacious 3-bedroom, 2.5-bath corner unit townhouse with 3 parking spaces in West Abbotsford. The open-concept main level features extra windows for abundant natural light, a 2-piece washroom, and a convenient street-level front entry. Enjoy a double tandem garage with space for 2 vehicles plus 1 parking spot on the driveway. The complex offers excellent amenities, including an outdoor pool, exercise room, and rec room. WALKING DISTANCE TO ALL LEVELS OF SCHOOLS. Don't miss this charming home! (id:46156)
4389 Atwood Crescent
Abbotsford, British Columbia
4 Bed, 4 Bath, AUGUSTON, UNDER $1M WHAT ARE YOU WAITING FOR? This detached 2600 sq ft home is ideal for the young family looking for a home within easy walking to the elementary school and everything Auguston has to offer. Main floor has Livingroom, Dining area, Breakfasting Kitchen and separate Sitting room and large deck with views of Sumas Mountain. Primary Bedroom with ensuite and 2 further beds on the upper level. Basement has 1 bed, Rec Room, bathroom and separate entrance-ideal for suite. Detached 2 car garage and fenced backyard. Amazing Value. (id:46156)
50960 Nevin Road, Rosedale
Chilliwack, British Columbia
Environmental study complete and rezoning/subdivision in progress! Potential for R1A zoning for more density and the city now allows for suites/carriage homes Acres of beautiful land. Property is not in the ALR, currently zoned RR and OCP is RL. 2 bedroom, 1 bathroom home and nice 4 stall (could be converted to back 7 stall) barn with large hay loft. Conveniently located right next door to Rosedale Traditional Community School (Kindergarten-Grade 9). Potential to subdivide. . You won't want to miss this rare opportunity in Rosedale. * PREC - Personal Real Estate Corporation (id:46156)
6255 Karen Crt
Central Saanich, British Columbia
Tanner Ridge! This Is The Home You've Been Waiting For! Spacious, 3300 Sq Ft+ Of Finished Living Space, 5-Bed, 3-Bath Home With Office & Flexible 1–2 Bed In-Law Suite—Perfect For Multigenerational Living * Fantastic Location, Close To Great Schools, Shopping, Ferries, Airport, Lakes, Hiking Trails, Just Minutes To Sidney And A 20 Minute Drive To Downtown Victoria * Open-Concept Kitchen, Breakfast Nook, Cozy Family Room With Gas Fireplace, And Private Sundecks With Stunning Views Of Mt. Baker, Martindale Valley & The Ocean * Separate Dining, Large Living Room With Gas Fireplace, Primary With Ensuite & Walk-In Closet, Plus 2 More Beds * 50 Year Clay Roof * Lower Level With Tiled Entry, Office, In-Law Suite, Mudroom, Storage & Double Car Garage * Fenced Yard, Shed & Driveway Parking * Quiet Bare Land Strata, Just $17/Month * Updated Kitchen, Baths, Flooring, Heat Pump With A/C, 3 Gas Fireplaces, Soundproofing & Gas Hot Water * A Friendly Cul-De-Sac Community! (id:46156)
8290 Sheaves Road
Delta, British Columbia
Welcome to this beautifully maintained 4 bed 3 washroom house that exudes charm & modern comfort. This charming well-kept home has Central air conditioning, level access to the backyard & cozy fireplaces on both levels. Easy basement conversion potential makes it a perfect fit for an In-law suite or could be a great mortgage helper. This lot extends well beyond the back fence. Great school catchment & is ideally located steps away from Burns bog & trails with convenient access to commuter routes. Don't miss out on this incredible opportunity to own your dream home!!! (id:46156)
5340 Big White Road Unit# 130
Big White, British Columbia
A great property at the Inn at Big White. Central located and with a strata fee that includes most of your expenses, it's a convenient property to own and rent. 11 ft ceilings and a nice view of the Monashee make this a preferred choice. The property is available for this ski season and can be used or put into the pool. The Inn at Big White has a large outdoor pool, games room and fitness area. All in the perfect location with a comprehensive strata fee that covers everything but your property tax. For ease of ownership and use, this is a great opportunity. You can use it when needed and rent it when you're not using it. (id:46156)
4606 Vantreight Dr
Saanich, British Columbia
Open House Sunday 12-130pm. Situated on a spacious 13,554 sq ft lot, this inviting home offers 3 bedrooms on the main level and is perfectly located on a quiet no through street, just steps from the ocean, Vantreight Park, and top-rated schools. The sun filled main floor features comfortable, family-friendly living, while the lower level includes 2 additional bedrooms and a full bathroom—ideal for extended family, guests, or flex space. You’ll enjoy the outdoors on an expansive deck and large, level backyard. A garage adds convenience and storage. Rarely do homes in this location and with this much potential come to market. Immediate possession. A fantastic opportunity in a highly sought-after neighbourhood! (id:46156)
2128 Skylark Lane
Sidney, British Columbia
Welcome to 2128 Skylark Lane, a beautifully renovated home tucked away on a quiet street in desirable Sidney by the Sea. The sellers have completed extensive updates, including new electrical, plumbing (PEX), gas furnace, hot water on demand, and two cozy gas fireplaces. The open-concept main floor is bright and modern with a brand-new kitchen, pot lighting, new flooring, and custom built-ins throughout. The spacious primary bedroom features a newly added bathroom and walk-in closet—a rare and practical bonus. Downstairs, the fully finished basement includes a self-contained suite, perfect for extended family or rental income. Outside, enjoy fresh landscaping, new front and back decks, and a fully fenced yard. They even added two gas hook-ups outside for a fire pit and gas bbq. Just minutes from beaches, parks, and Sidney’s vibrant town center, this move-in-ready home blends high-quality upgrades with the charm and convenience of coastal living. Bring the kids, pets and in-laws. (id:46156)
7327 Foxridge Avenue
Prince George, British Columbia
* PREC - Personal Real Estate Corporation. Experience modern living in this stunning 2024 show home, offering five spacious bedrooms, a den, and three beautifully designed bathrooms, including a luxurious ensuite. The open-concept layout features a chef's kitchen with premium finishes, seamlessly flowing into bright, inviting living spaces perfect for entertaining or family life. Two covered decks off the kitchen and living area add to the lifestyle opportunity expanding the living and entertaining spaces. Thoughtfully plumbed for a suite, this home offers endless possibilities for extended family or rental income. Located in a prime neighborhood, it combines contemporary style, comfort, and functionality in every detail. Don't miss the opportunity to make it yours! (id:46156)
13 161 Back Rd
Courtenay, British Columbia
Immaculate 1-level patio home, a corner unit with 9’ ceilings, single car garage, and close to all amenities! A clever design showcasing a bright and sunny Great Room with large windows and Southeast exposure, a cozy natural gas fireplace for warmth and ambience and a sliding door opening to a private patio with easy care gardens and a grassy side yard. A spacious plan with 1,253 sf, 2 BD/2 BA, and a well-designed kitchen with lots of counter and cabinet space, and a pass-through window to the Dining room, ideal separation but with an eye into the Great Room. A Breakfast Nook could be a home office or book nook, and the guest room/gym is at the front of the home near the full laundry with top load washer and upper cabinets for storage. Lovely primary bedroom offers a walk-in closet and a 4 pce ensuite w/ soaker tub and separate shower. Age 55 yrs +, 2 pets, no short-term rentals, well managed complex. (id:46156)
11392 Lodge Road Unit# 13
Lake Country, British Columbia
Welcome to this thoughtfully designed and impeccably cared-for walk-out rancher in beautiful Lake Country—just minutes from Wood Lake, the Rail Trail, and Beasley Park. With 3 bedrooms and 3 bathrooms, this home offers a functional layout ideal for families or first-time buyers. The main level features an island kitchen with a dining area, a comfortable living space, and a primary bedroom with ensuite. The lower level includes two additional bedrooms, a full bathroom, and a spacious family room—perfect for movie nights or a play area. Located within walking distance to parks, trails, and recreation, and close to Peter Greer Elementary, George Elliot Secondary, and Turtle Bay Crossing, this home offers both lifestyle and convenience. Enjoy lakeside living, great local amenities, and a strong sense of community—move-in ready and full of long-term potential. (id:46156)
325 Nelson Avenue
Penticton, British Columbia
OPEN HOUSE SATURDAY MAY 31 11:30am-12:30pm. Unlock the potential of this prime 0.25-acre property in the heart of the city—just minutes from downtown, transit, shopping, restaurants, hospitals, and schools. This charming 1600+ sqft home sits on a rare 60x180 ft lot, offering endless development opportunities. Whether you're considering a carriage home, duplex, or a full remodel (subject to city approval), this is your chance to invest in a rapidly growing neighbourhood. Step inside to find a welcoming sundeck, a bright and spacious living room, and an open-concept kitchen and dining area—perfect for entertaining. The main level features two bedrooms and a full 4-piece bathroom. The lower level adds even more value with a separate living area, a den, a third bedroom, a second 4-piece bathroom, and a large laundry room—ideal for a secondary suite or multigenerational living. With development potential, rental income options, and a walkable lifestyle, this property checks every box. Don’t miss your chance to capitalize on one of the most versatile lots in the city. Property is being sold As is Where is. Act fast—opportunities like this don’t last long! (id:46156)
102 83 Saghalie Rd
Victoria, British Columbia
NEW LISTING! LUXURY TOWNHOME in the prestigious Promontory – a rare offering in the heart of Songhees. This steel and concrete two-bedroom, two-ensuite plus den townhome blends upscale design with effortless city living. Meticulously maintained and lightly lived in, it offers the best of both condo convenience and private townhome style. Step inside to nine-foot ceilings and open-concept main floor w floor-to-ceiling windows that flood the space w natural light. The chef-inspired kitchen features an oversized quartz waterfall island, premium built-in appliances, custom cabinetry, and a walk-in pantry w storage. A private front-facing den is ideal as a home office or reading room. Main floor also includes a large in-suite storage room, a dedicated shoe closet, and a discreet two-piece powder room. Upstairs, enjoy two spacious primary bedrooms, each with its own ensuite bathroom—one featuring a deep soaker tub, glass-enclosed shower, dual sinks, closet organizers, and a linen closet. The upper level also includes side-by-side laundry and additional linen storage. Thoughtful upgrades include a custom maple stair rail and cap, designer Herman Miller lighting, blackout blinds, & neutral paint throughout. Central air keeps the home comfortable year-round. Included are two secure underground parking stalls with room for two cars and bikes, and two oversized storage lockers—equivalent to four standard units. Building amenities include a concierge, fitness centre with change room and bath, a resident’s lounge with kitchen, gardens, and a rooftop patio space. Located in a safe, quiet, and highly walkable neighbourhood with truly exceptional neighbours. Steps to the waterfront, the Songhees Walkway, downtown Victoria or to the vibrant Catherine Street Market. Perfect for walkers, cyclists, and fabulous people who value lifestyle, community, and design. Pet and rental friendly. (id:46156)
183 46150 Thomas Road Road, Vedder Crossing
Chilliwack, British Columbia
Welcome to Base 10 of Sardis, Chilliwack, Surrounded by beautiful mountain views. this master-planned townhome community is conveniently located just minutes to all level schools, shopping, Garrison Village, nature trails along the river and Cultus Lake. Perfect 4 Bedroom and 2.5 Bath townhome for a growing family. Features include, double garage with 2 parking on the driveway, upstairs laundry with 3 large bedrooms. Primary bedroom has spacious walk in closet and Spa like a ensuite. Main living area features large open concept with a beautiful kitchen, quartz countertops, gas fireplace and large family room. Huge sundeck off the kitchen provides additional area for entertaining great for summer barbecues! Pets Allowed!! (id:46156)
179 9055 Ashwell Road, Chilliwack Proper West
Chilliwack, British Columbia
Tucked away on the coveted back road with peaceful greenspace behind, this beautifully maintained 2-bedroom, 2-bathroom home offers comfort, charm, and convenience. Featuring a detached garage, spacious covered patio, and parking for 6 vehicles, there's room for everything and everyone. Inside, enjoy fresh paint, easy-care laminate flooring, and a warm, inviting kitchen with solid oak cabinetry. A bonus rear family room with a natural gas fireplace adds cozy living space and extra storage. The primary bedroom includes a private 3-piece ensuite with a walk-in shower. VACANT and ready for quick possession"”book your showing today and bring your offer! * PREC - Personal Real Estate Corporation (id:46156)
204 415 Linden Ave
Victoria, British Columbia
OPEN SAT 10-12pm Walk to Cook St. Village from this Fabulous Fairfield Pearl! This 2 bed/2 bath SOUTH and EAST-FACING gorgeous CORNER condo has been meticulously maintained from beautiful hardwood floors and recently painted walls to the crown moulding. On the right is the updated kitchen with fridge, stove, dishwasher and a pantry. Beyond that is the dining area, with south-facing windows looking out to a beautiful tree. To your left is the large living room, with enclosed east-facing balcony where you can enjoy your morning coffee. There are two very large bedrooms, including the primary bedroom with 2 piece ensuite, and a second bedroom with a wall bed. The main bathroom is a 4-piece bathroom with vintage tile. Down the hallway is a large storage closet and there's additional storage on the lower level, beside the bike room. This condo is above common area and so there's no worry about making noise above neighbours. Parking is in a covered parking stall and there’s shared laundry. (id:46156)





