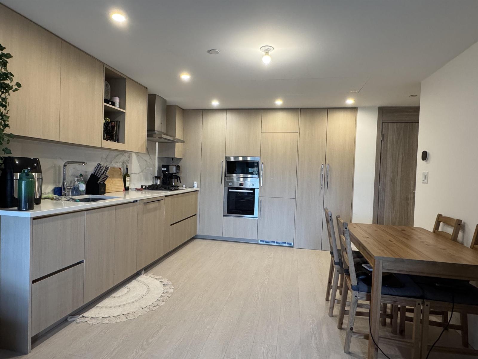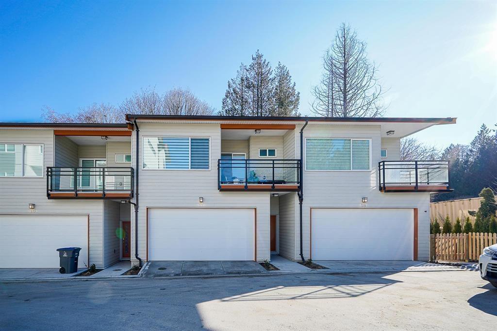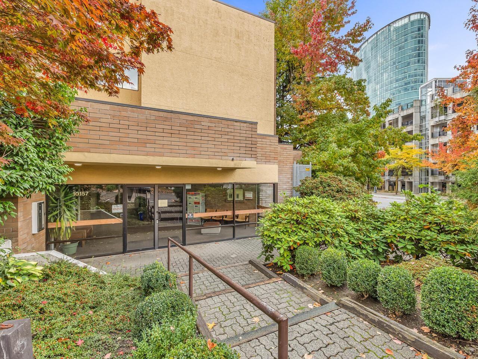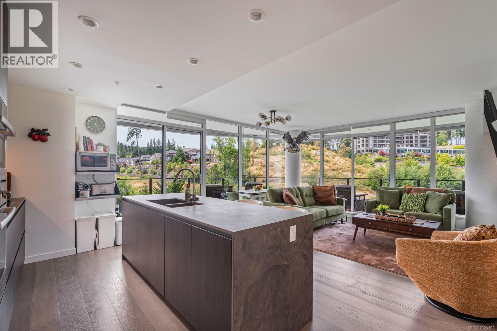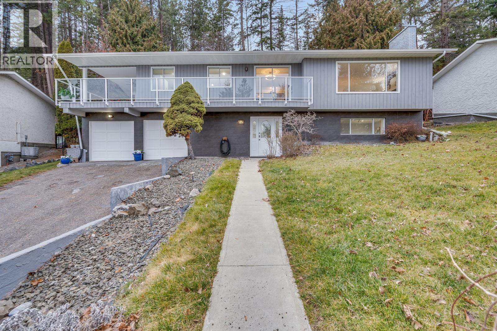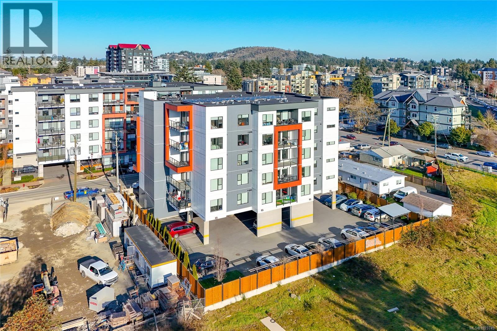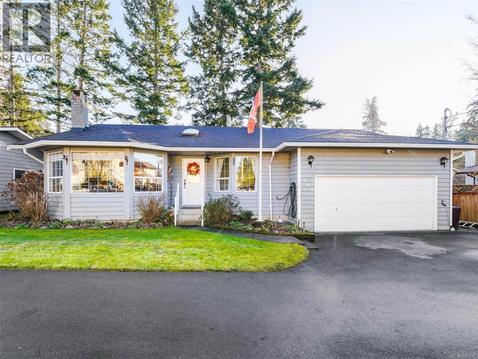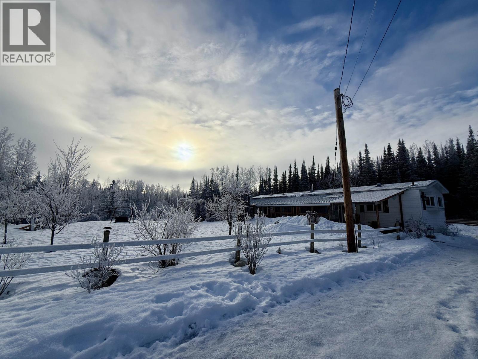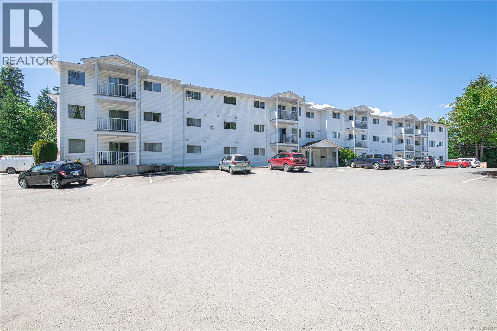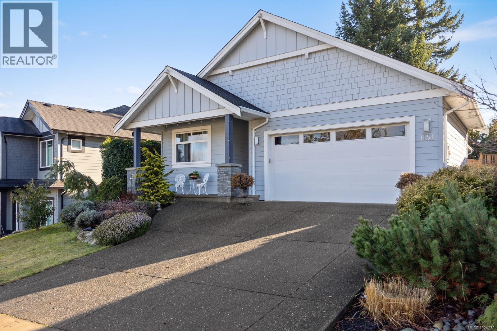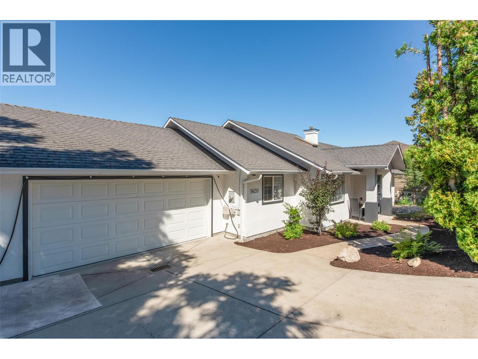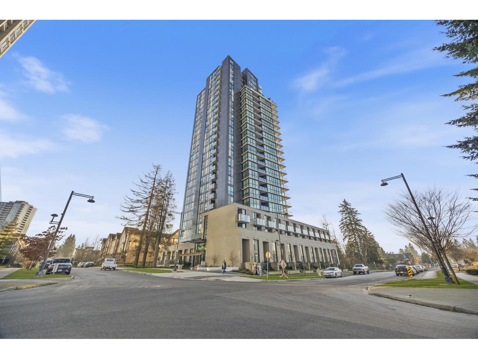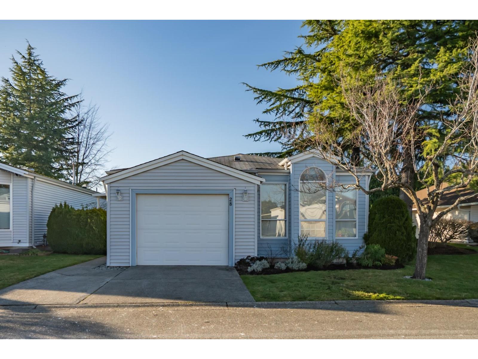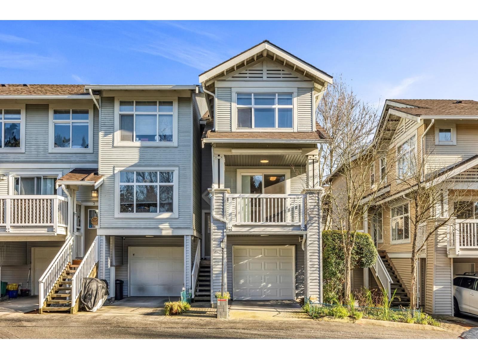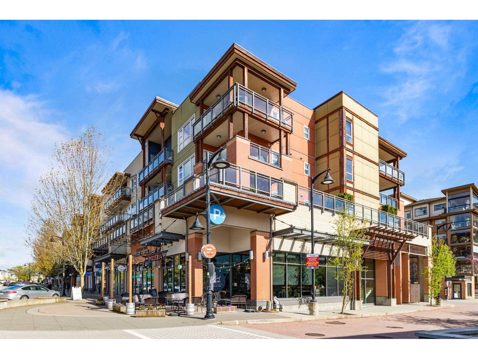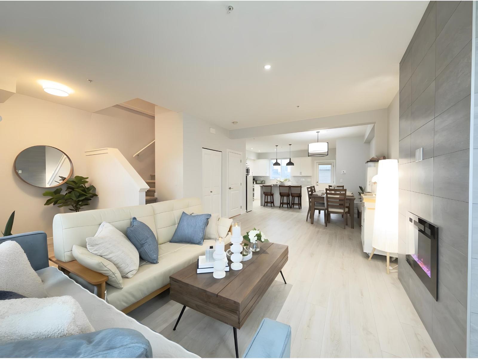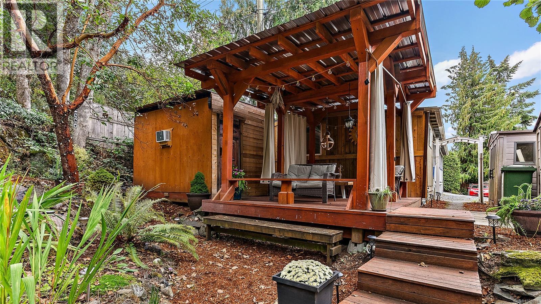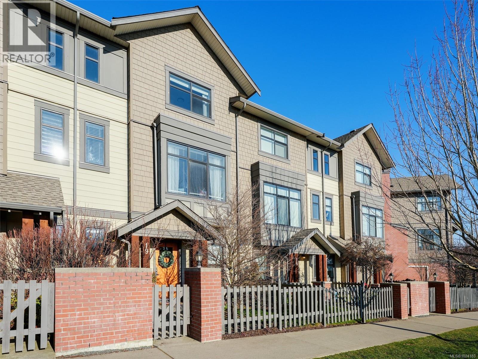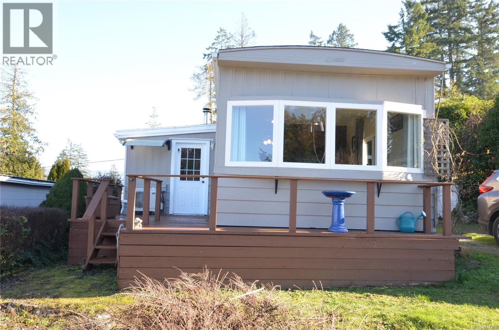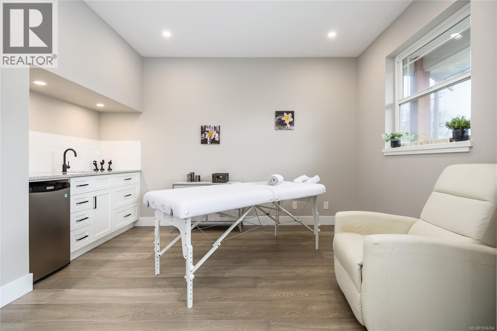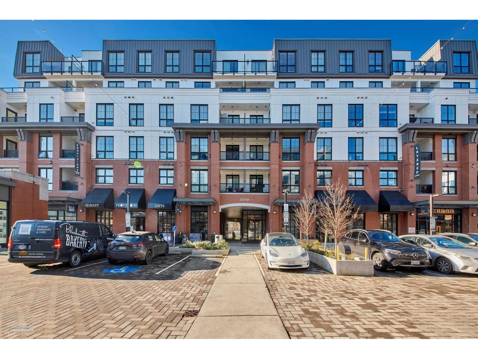1410 13768 100 Avenue
Surrey, British Columbia
Brand new 1-bedroom residence at Park George by Concord Pacific, offering 552 sq ft of efficient, high-demand living space with desirable north-facing views. Designed for modern urban renters, this unit features integrated smart home technology, premium appliances, and durable luxury finishes for low-maintenance ownership. Enjoy full access to resort-style amenities including an indoor pool, fitness centre, co-working lounge, and 24-hour concierge-highly attractive for tenant retention. Unbeatable transit-oriented location steps to King George SkyTrain, SFU Surrey Campus, and Central City Mall, ensuring strong rental demand and long-term appreciation. (id:46156)
17 5960 142 Street
Surrey, British Columbia
Welcome TO SULLIVAN HILL, A boutique collection of 18 units complex. Feel like a home, this 4 bed 4 bath Townhome boasts approx. 2300 SF of living space. It's centrally located in the heart of Sullivan Station, walking distance to schools, transit, close to highways, shopping, banks, amenities, and restaurants. Just 3 years old, like brand new, with 4 Bed + Private yard/Rec Room, 3.5 Bath, stainless steel appliances, Quartz counters, big island. Master bedroom has balcony, fits king size bed, walk-through closet & private en-suite. Other 2 bedrooms are good size, fit Queen beds with space around, 2 car side by side garage, plus driveway parking. One of the best schools & YMCA gym close by. Great choice for joint family or those looking to downsize. Don't miss it! (id:46156)
32976 Hawthorne Avenue
Mission, British Columbia
Spacious two-storey with basement home on prestigious Hawthorne Ave, set on a quiet cul-de-sac with pathway access to a park and elementary school. The main floor offers a private office, oak kitchen open to the dining area, and a bright living room with vaulted ceilings and gas fireplace. Oversized windows and French doors lead to a resurfaced sundeck overlooking a private, treed backyard. Upstairs features a generous primary bedroom with walk-in closet and ensuite, plus 2 additional large bedrooms and an upstairs main bathroom with included jetted tub. The basement includes a bedroom, full bathroom, and large unfinished rec room. Double garage and four-car driveway. Roof replaced in 2023, furnace and A/C upgraded in 2021, cabinets recently painted, fresh interior paint, and new lighting. (id:46156)
211 10157 University Drive
Surrey, British Columbia
ATTN Investors & first time home buyers! This 1bed/1bath plus Flex home in the heart of Surrey Central is not to be missed! A student's dream, just steps to Central City Mall, Holland Park, T&T Supermarket, SFU, UBC, KPU and King George Skytrain Station. Come make this home your own while attending school. Add Paint & move in. This home includes 1 parking spot in a gated, underground lot, conveniently located. For investors looking for an easy and quick decision, this is a no brainer! The building is well maintained, with an excellent contingency fund and extra parking lot outside that helps bring in income where possible, keeping strata fees low. Take advantage of the Potential Strata Windup in the near future once you're ready to move on. Call today and book your viewing! (id:46156)
A103 6644 203 Street
Langley, British Columbia
Coming Fall 2026! Discover a thoughtfully designed West Coast contemporary community where connection, care & collaboration are built right in. This stunning 40-unit strata in Willoughby Heights blends modern design with intentional living. Home spans 3 levels & offers 1,390 sqft of beautifully planned space featuring 3 bdrms, 3.5 baths & large family room with patio access. Open-concept main floor showcases a spacious kitchen with an oversized island - perfect for entertaining. The upper-level primary bdrm includes a generous closet & ensuite. Each home comes equipped with one EV parking stall & storage locker. Residents will enjoy access to exceptional amenities, including a Workshop, Music Room, Laundry Room, Guest Suites, Gym & a welcoming Common House for shared gatherings & events. (id:46156)
1508 13325 102a
Surrey, British Columbia
Prime Location at ULTRA! This bright 607 sq.ft east-facing 1-bedroom unit offers excellent value in Surrey's most dynamic neighborhood. Modern features include quartz countertops, stainless steel appliances, and laminate flooring. Enjoy in-suite laundry, 1 parking stall, and 1 locker. Building amenities: gym, party room, meeting room, and playground. Unbeatable location steps to SFU Surrey campus, with UBC's future campus coming soon! Walk to SkyTrain, Central City Mall with T&T, Library, City Hall, and recreation facilities. Perfect for students, professionals, or investors - rentals allowed! Quick possession available. Don't miss this opportunity! (id:46156)
815 2000 Hannington Rd
Langford, British Columbia
Welcome to Unit 815 at One Bear Mountain, where contemporary design meets resort-style living. This 2-bedroom, 2-bathroom residence offers 1,149 sq ft of thoughtfully designed interior space and an impressive 431 sq ft of covered balcony area—perfect for entertaining or relaxing year-round. Enjoy premium upgrades throughout, including a modern kitchen with high-end appliances and refined finishes. The open-concept living and dining area is framed by oversized windows and two expansive balconies with views overlooking the golf course, gardens, and water feature. The spacious primary suite includes a walk-in closet and ensuite. Additional features include 2 side-by-side underground parking stalls and 2 secure storage units for added convenience. One Bear Mountain offers some of Victoria’s finest amenities: outdoor heated pool and sundeck, Sky Lounge, concierge, fitness and yoga studios, business centre, and more. A unique opportunity to own in this coveted master-planned community. (id:46156)
1576 Scott Crescent
West Kelowna, British Columbia
Welcome to 1576 Scott Crescent. STUNNING LAKE AND CITY VIEWS set the tone at this exceptional opportunity to own a spacious family home in a highly desirable location at a price point rarely seen for this complete package. Offering 4 bedrooms, 3 bathrooms, and 2,471 sq.ft. of well-designed living space, the layout is functional, bright, and ideal for families, investors, or multi-generational living. The main level features three generous bedrooms, while the lower level includes an in-law suite with income potential or flexible living options. A double garage and ample additional parking provide everyday convenience. Perched up on the hillside, the home enjoys amazing lake and city views, best appreciated from the spacious covered deck, creating the perfect spot to relax or entertain while taking in the scenery year-round. Situated on a large 0.43 acre freehold lot backing onto a quiet greenbelt, the property offers privacy, trail access, and a peaceful natural setting, with established fruit trees enhancing the outdoor space. Located just 7 minutes to downtown and close to schools, shopping, and everyday amenities, this home delivers outstanding space, views, lifestyle, and long-term value in a sought-after neighbourhood. Schedule your showing today! (id:46156)
506 815 Orono Ave
Langford, British Columbia
Welcome to Pacific Trilogy, a modern development in the heart of Langford. This private, bright southeast-facing corner unit offers 1028 sq/f of well-designed living space with 2 bedrooms plus a den and 2 full bathrooms with great separation. Enjoy 9-foot ceilings, large windows for abundant natural light, and a spacious private covered balcony. The contemporary kitchen features European-style two-tone cabinetry with soft-close hardware, quartz countertops, and a quality stainless steel appliance package. With southeast exposure, a bright and inviting interior, and a smart layout, this condo combines comfort, style, and privacy in one package. The pet-friendly building , offers secure bike storage, rentals allowed, and eco-friendly rooftop solar panels to help keep strata fees low. Ideally located just minutes from shopping centres, recreation facilities, trails, and entertainment. (id:46156)
1189 Marchant Rd
Central Saanich, British Columbia
TThe one you have been waiting for! This charming 2-bedroom Brentwood Bay RANCHER + huge SHOP, has it all. 1,588 square feet in a very well maintained home that will appeal to anyone looking for a quiet neighbourhood, with minimal upkeep. This bright and cheery rancher has a good sized eat-in kitchen leading to an open concept family room. From there step out through patio doors to your large south-facing deck for fun summer BBQs. The dining/living room area has a wood burning fireplace for cozy winter nights. The primary bedroom is nicely appointed with a 4-pc ensuite, walk-in closet and bay window seating. There is a heat pump, built-in vac system, an attached 2-car garage, PLUS a SEPARATE 796 sf SHOP for the collector, hobbiest or sports enthusiast. All this on nearly 1/3 of an acre, easy to maintain, level panhandle lot, with plenty of room for kids, pets and even to park your RV. Short walk to all of Brentwood Bay's amenities. Call your Realtor to arrange easy showings. (id:46156)
9495 Clover Road
Prince George, British Columbia
If you’re searching for an affordable rural property with a shop just minutes from Prince George, this is a must-see. This well-kept 3 bedroom, 1 bathroom mobile sits on a private 5.02-acre parcel and offers excellent value. Features include a 526 sq ft solarium, covered deck, spacious primary bedroom, and a park-like yard with mature trees. The 2017-built shop is ideal for storage, hobbies, or workspace. The property line is fully cleared for a great walking/quadding trail. Includes a fenced area for dogs, plus a chicken coop and beehive for those wanting a country lifestyle. Enjoy rural privacy while being only minutes to town. A rare opportunity to own acreage and a shop at an affordable price. Lot size from tax assessment. Measurements approximate; buyer to verify if important. (id:46156)
307 3226 Cowichan Lake Rd
Duncan, British Columbia
Don't miss the popular condo building of Sherman Woods. This well-cared-for unit with a few updates in 2021; fresh paint, new flooring, hot water tank, new appliances in this 2 bed, 1 bath unit with in-suite laundry/storage room is perfect for first-time buyers; individuals looking to downsize; or an investment opportunity. The spacious layout with a walk-through kitchen will be sure to impress with wood cabinetry, lots of storage, and counter space. This building does not have age restrictions; allows 2 cats (sorry, no dogs), and is close to amenities, recreation, and schools. The new Berkey's Corner Shopping Center is within walking distance. Baseball and soccer fields are nearby in addition to the Duncan Meadow's Golf Club, hiking trails, hospital, the Oak Neighborhood Pub, and much more. This building is neat, tidy, and well managed. (id:46156)
1151 Crown Isle Blvd
Courtenay, British Columbia
Located in the highly sought-after Crown Isle Boulevard neighbourhood, this stunning 1,504 sqft home offers privacy, quality craftsmanship, and timeless design. Built by reputable Integra Homes, it features soaring ceilings throughout and elegant coved ceilings in both the primary bedroom and living room, adding architectural interest and a sense of space. Large windows fill the living room with natural sunlight, while the gas fireplace creates a warm and inviting focal point. The home offers excellent storage, including a tall crawl space ideal for seasonal and long-term use. A heat pump provides efficient, year-round comfort. Outside, the private, treed backyard offers a peaceful retreat perfect for relaxing or entertaining. With its classy finishes, thoughtful layout, and prime location, this home delivers both comfort and enduring style in one of the area’s most desirable neighbourhoods. (id:46156)
1420 Bentien Road
Kelowna, British Columbia
Located at the end of a quiet cul-de-sac in desirable Toovey Heights, this rancher with walk-out basement offers space, function, and flexibility. The main floor features a large kitchen with loads of cabinetry, a bright entryway with skylight, engineered hardwood throughout most of the upper level, and a gas fireplace in the cozy living room. A flex room just off the living area is perfect for a home office or den. The primary bedroom includes a spacious walk-in closet and an updated ensuite with quartz counters, undermount sink, and walk-in shower. Downstairs, you’ll find a bright 2-bedroom suite with separate laundry—ideal for extended family or income. A bonus workshop space beside the suite offers great potential for indoor storage, a home business, or a gym. The backyard is a good size and nicely landscaped, with loads of parking out front. Updated bathrooms, furnace (2022), A/C (2022) hot water tank (2025), and a fantastic location make this home a must-see! (id:46156)
1804 10333 133 Street
Surrey, British Columbia
COME CHECK OUT THE VIEWS FROM THIS 2 BED 2 BATH CORNER UNIT ON THE 18TH FLOOR! Stunning 18th-floor CORNER UNIT, with over 700 sq ft of bright, well-designed living space. Enjoy a LARGE 200 SQFT BALCONY with breathtaking, UNOBSTRUCTED PANORAMIC VIEWS and abundant natural light throughout. Excellent layout ideal for both living and entertaining. Amenities include a fully equipped gym, yoga studio, spin room, business lounge, resident lounge, and outdoor BBQ areas. Vacant and easy to show. (id:46156)
28 2345 Cranley Drive
Surrey, British Columbia
Welcome to La Mesa, a 55+ community where you own your land. This detached home was extensively renovated in 2023 with a new open-conceptkitchen, bathrooms, appliances, heat pump, and flooring. Surrounded by mature greenery and close to the clubhouse, it offers a bright living room with gas fireplace, an updated white kitchen with greenhouse window, and a bonus den. Bedrooms are separated for privacy, and the large ensuite features a skylight. Enjoy the covered, fenced patio, and a garden with a beautiful water feature. Close to shopping and amenities. Pets allowed. (id:46156)
4 7179 201 Street Street
Langley, British Columbia
Welcome to The Denim in Willoughby Heights, this bright, stylish corner 2-bedroom offering year-round comfort with a high efficiency Mitsubishi heat pump & A/C throughout to keep you cool all summer and warm all winter. Enjoy extra privacy, less noise, windows on three sides, and vaulted ceilings in the living room and bedrooms. The larger yard features new vinyl fencing, quality synthetic turf, gardens, and built-in lighting perfect for kids, and pets. Inside boasts vinyl plank flooring, fresh décor paint, stainless steel appliances, and a modern kitchen with island. Unwind on the covered deck with remote-controlled sunshade. Well-managed strata with low fees, new roof, plus clubhouse, basketball court, playground, and ample visitor parking. Move-in ready. Call today! (id:46156)
219 20728 Willoughby Town Centre Drive
Langley, British Columbia
Bright 2 Bed + Den, 2 Bath corner unit featuring an exceptional 708 sq. ft. private patio-perfect for entertaining, summer dining, or enjoying your morning coffee outdoors. Lovingly maintained by the original owners and never tenanted, this move-in-ready home offers updated laminate flooring, built-in entertainment cabinetry, an updated dishwasher, and washer/dryer. Includes 2 parking stalls + storage locker for added convenience. Ideally located steps from shops, restaurants, and everyday amenities in the heart of Willoughby Centre. Pet-friendly-up to two pets allowed (combined weight up to 65 lbs). A fantastic opportunity for comfortable, low-maintenance living with standout outdoor space. (id:46156)
20181 83 Avenue
Langley, British Columbia
CENTRAL LOCATION! NON-STRATA ROWHOME in the heart of Willoughby by award-winning Latimer. This well-maintained family home boasts park views, a sun-filled south-facing porch, and excellent privacy with generous rear setback. Featuring a functional layout with 4 bedrooms, 3.5 bathrooms, and a fully finished basement, the home includes an open-concept main floor with a chef-inspired kitchen, stainless steel appliances, and oversized windows for abundant natural light. The lower level provides a spacious recreation area, while the private patio and generous garden offer ideal outdoor living and gardening space. Located in a quiet, friendly community close to top schools, Langley Events Centre, Carvolth Exchange, Highway 1, parks, and transit. Detached garage with extra parking pad. (id:46156)
11 2587 Selwyn Rd
Langford, British Columbia
Welcome to 11-2587 Selwyn Road, a charming 873 sq ft manufactured home located in the heart of Langford, BC. This cozy 2-bedroom, 1-bath residence offers an ideal blend of comfort and convenience. Featuring a bright and functional layout, this home is perfect for first-time buyers or those looking to downsize. Bonus studio space in the back yard is fully sound proof and air conditioned. Nestled in a quiet, well-maintained neighborhood, it provides easy access to nearby schools, public transit, and local amenities. This lot backs onto mill hill crown land which provides a serene and private yard. With its warm character and affordable price point, this property offers a unique opportunity to enjoy peaceful living in a thriving community. (id:46156)
19 350 Latoria Blvd
Colwood, British Columbia
Experience modern coastal living in this stylish, sun-drenched 3-level townhome, ideally located in the heart of the vibrant Royal Bay neighborhood. Enjoy the convenience of being steps from Royal Beach Park, a brand new shopping center, and a top-rated secondary school—everything your family needs is right at your doorstep. This thoughtfully designed home offers 1,500 sq. ft. of contemporary living space, featuring two spacious bedrooms, each with its own private en-suite bathroom—perfect for comfort and privacy. Entertain with ease on the open-concept main floor, where hardwood floors flow seamlessly through the living and dining areas. The gourmet kitchen boasts quartz countertops, a modern range, and direct access to a private patio—ideal for morning coffee or evening gatherings. Additional highlights include a double car garage at the rear, a low-maintenance fenced front yard, and sleek, modern finishes throughout. This is your opportunity to enjoy the best of seaside living in a growing, family-friendly community. (id:46156)
10 1265 Cherry Point Rd
Cobble Hill, British Columbia
Beautifully updated 2 bedroom, 1 bathroom home located in the desirable 55+ Lambourn Mobile Home Park, just minutes from Cowichan Bay and Mill Bay. This bright and inviting home features a great floorplan with bedrooms at the rear for privacy and main living spaces at the front to enjoy the views. The front of the home is filled with natural light, with most windows being upgraded. Incredible ocean views from the sitting room, living room, kitchen, and front deck. Recent upgrades include a new heat pump, new wood stove, newer hot water tank, washer/dryer combo still under warranty, new fridge, new blown-in insulation underneath the home, new flooring in most areas, and a brand new back deck. The bathroom has also been partially renovated. Parking for up to three vehicles, Very private backyard with ocean views. Pad rent $600/month. One pet allowed (up to 25 lb dog). RV/boat storage available. An excellent opportunity for comfortable coastal living with major upgrades already done. (id:46156)
649 5th St
Courtenay, British Columbia
Income in the front, relaxation in the back—designed with that balance in mind, this charming new construction character home in Courtenay offers the perfect live-work solution with a space for your business needs such as and air bnb, just steps from downtown. Three bedrooms, three bathrooms, in-floor heating, hardwood floors, tile baths and a gorgeous walk-in shower in the ensuite. Thoughtful details throughout and comfort-focused upgrades, including heat pumps for summer cooling. Large two-car driveway with lane access. Enjoy having your business at your fingertips while closing the door to a serene, private home. Don’t miss this opportunity. Call Mike Fisher with Royal LePage in the Comox Valley for more information. (id:46156)
A206 20018 83a Avenue
Langley, British Columbia
Latimer Village at Latimer Heights! Enjoy nearly 1,000 sqft of comfortable, move-in-ready living with 2 bedrooms, a den, 2 full bathrooms, newer flooring and a spacious walk-in closet. This well-kept 5-year-old condo features a bright, open layout with bedrooms on opposite sides of the main living space for privacy. The kitchen is the heart of the home, boasting stainless steel appliances, a gas range, quartz countertops, a large island, and matte black hardware-perfect for everyday living and entertaining. Located in a vibrant, growing community with shops and restaurants right under the building, plus easy access to recreation and commuter routes. Pet- and rental-friendly, with 2 underground parking stalls and a storage locker included. Call today to book your private showing! (id:46156)


