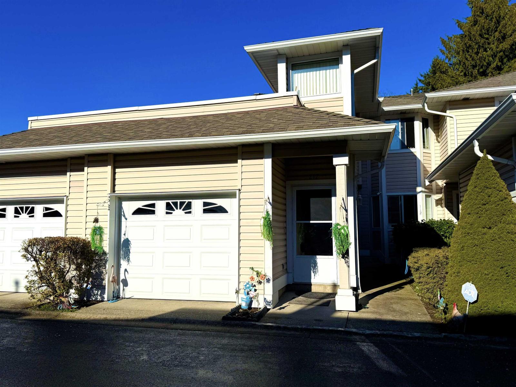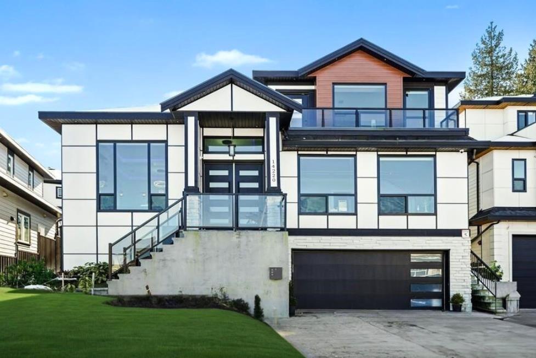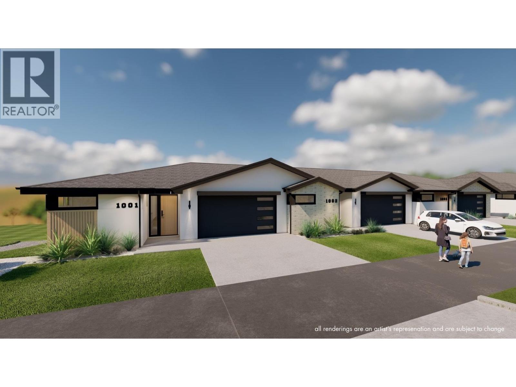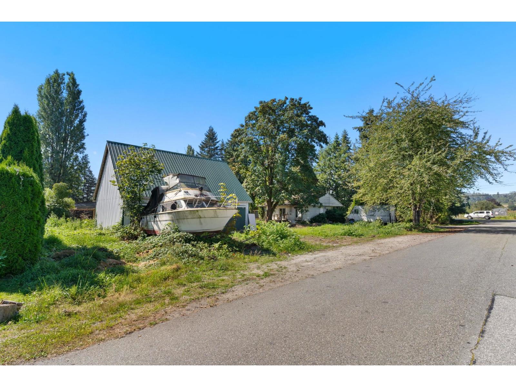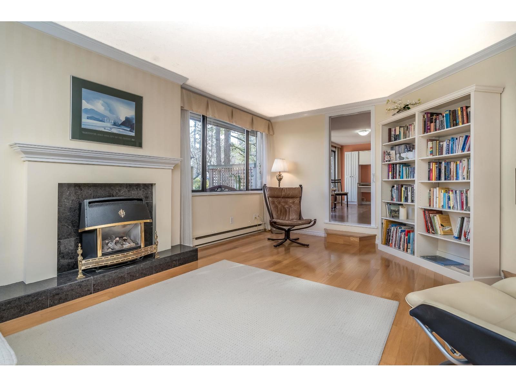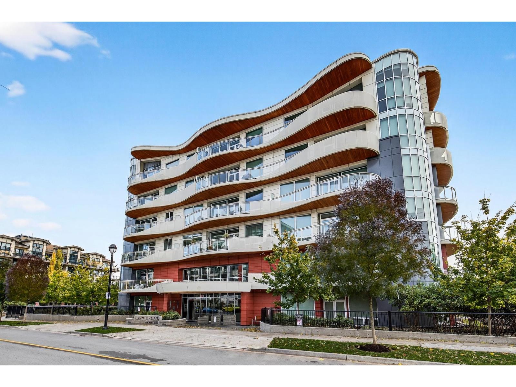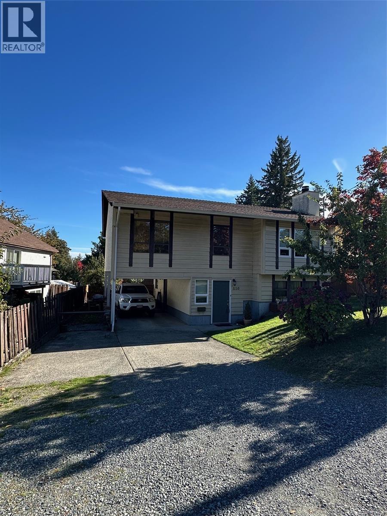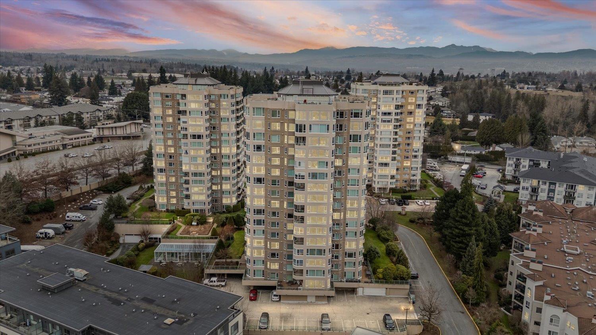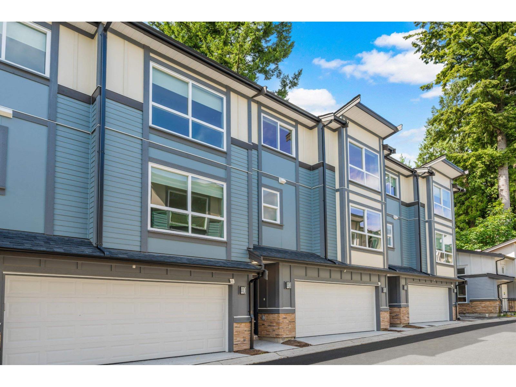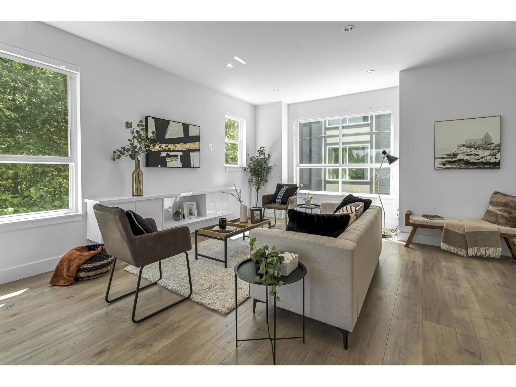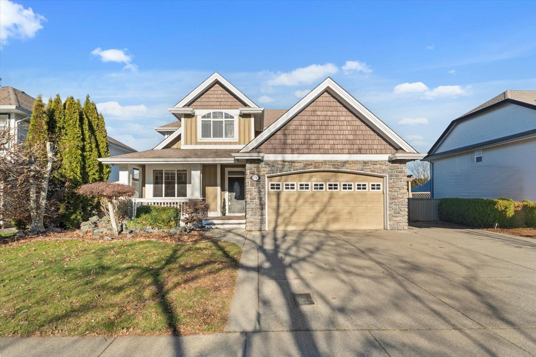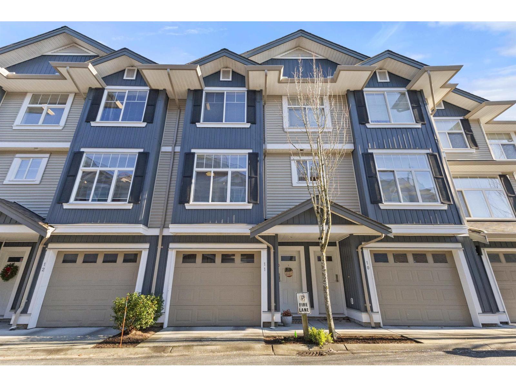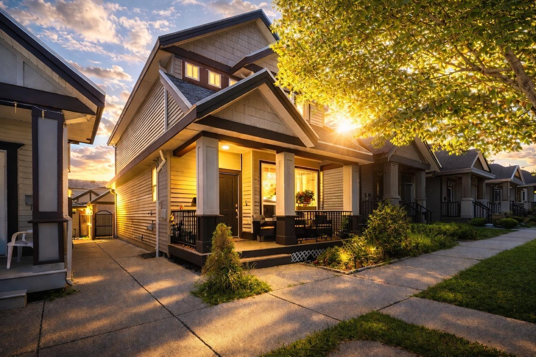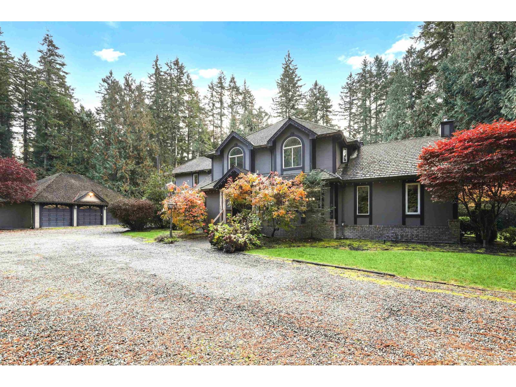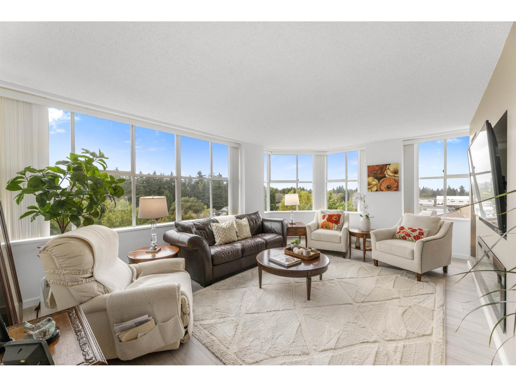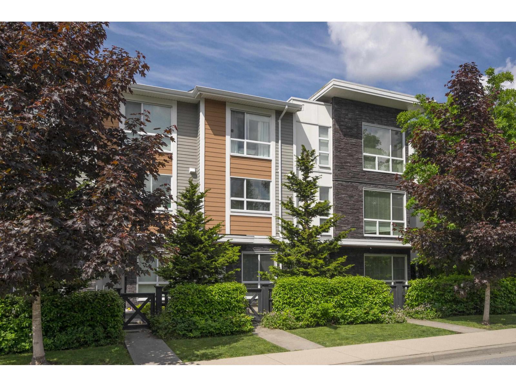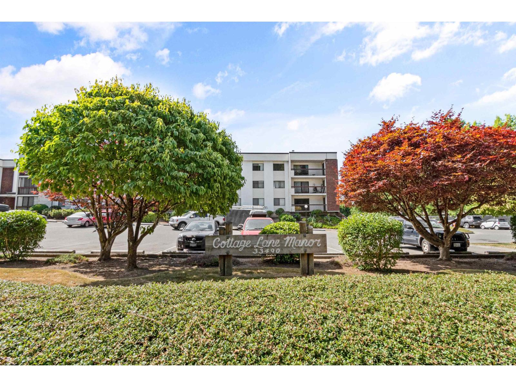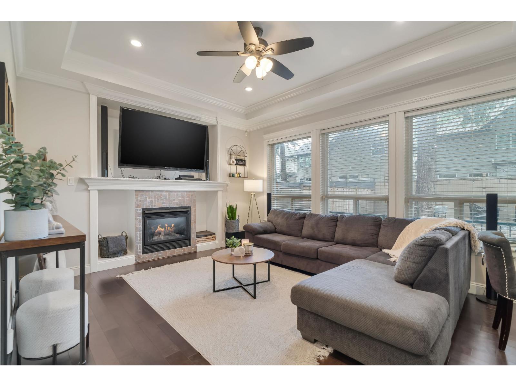212 9310 King George Highway
Surrey, British Columbia
Welcome to this large townhouse located in a private gated complex for extra security, some of the features include 3 large bedrooms 2 bathrooms and 2 extra-large decks, One at the front and one at the back facing the green best and trails. The well-kept complex has only 24 homes and includes a clubhouse and lots of visitor parking. This complex is just a short walk to Bear Creek Park, Surrey Memorial Hospital, SkyTrain, shopping, and more. Call today to schedule your private viewing. (id:46156)
14220 114 Avenue
Surrey, British Columbia
5,364sqft 3-level dream home with 9 Beds and 8 Baths! Main floor features a large living and dining room, modern kitchen with waterfall island, an oversized spice kitchen, huge family room, and 2 spacious bedrooms! Upper level has 4 bedrooms with ensuites and amazing mountain and city views. Basement features (2+1) mortgage helper suites, plus a theatre room with own bath. This home has all modern amenities, including A/C, HRV System, and radiant heating. Very quiet street just minutes from Downtown Surrey and all transit, schools, and amenities! (id:46156)
5050 Sun Rivers Drive
Kamloops, British Columbia
Welcome to Ladera, the newest townhome lifestyle experience at Sun Rivers Resort Community. Designed for low-maintenance living, Ladera offers 2-4 bdrm/3-4 bathroom multi-level homes, ranging from approx. 2071-2645sqft, over a variety of layouts. All units are fully finished, including appliances and window coverings. The meticulous design offers bright living spaces with 9ft ceilings, large windows, daylight lower levels, and ample parking. The kitchens include extended height uppers, modern integrated hardware, quartz counters, large islands, and more. Attention to detail is evident from the exquisite ensuites, to the 8' sidelite entry door (most plans), to the expansive outdoor spaces. Every unit is achieving Step 4 Energy Rating and contains geothermal heating and cooling, ICF foundations, and R/I EV. GST is applicable. *Please note: media is from a different staged unit. (id:46156)
6934 Glover Road
Langley, British Columbia
Unlock the potential of this rare and expansive 16,379 sqft lot, perfect for builders and dreamers alike. Nestled in the desirable Milner area, this blank canvas offers endless possibilities for you to design and build the custom home you've always envisioned. Whether you're looking to create a luxurious estate or a modern masterpiece, this generously sized lot provides ample space for all your ideas. Enjoy the best of both worlds with close access to the highway and the convenience of being near downtown Langley and Fort Langley. Shopping, dining, and recreational activities are just moments away, ensuring that your new home will be perfectly situated for both comfort and lifestyle. Don't miss out on this exceptional opportunity to bring your dream home to life. (id:46156)
112 15275 19 Avenue
Surrey, British Columbia
Location, location, Village Terrace in South Surrey / White Rock. Unique style Rancher open floor plan. Sunken living room w/ gas fireplace (gas incl. maint. fees), unique 2 bed, 2 full bath condo with enclosed solarium, can be your Den/office, Yoga room, or double as a 3rd Bedroom. Close to all amenities, backs onto sprawling Bakerview park, White rock beach within walking distance, golf, features in-suite laundry, ample-sized rooms and closet space, kitchen pantry, 1 parking stall #70 & storage locker #112. extra parking spot can be rented. Complex includes a workshop, amenities room with billiards and shuffleboard tables, bike area, and 2 community barbecues. Updated landscaping, fences, walkways and lighting. Extra parking available for rent. Easy to show anytime. Vacant. (id:46156)
410 20416 Park Avenue
Langley, British Columbia
This stunning, wide 2-bedroom home offers a bright and airy layout with soaring floor-to-ceiling windows. Step out onto your expansive private deck and take in the architectural beauty of this uniquely curved, modern building. Inside, you'll find high-end features throughout, including ducted heating and cooling, low-carbon Mass Timber construction, and premium finishes like a built-in high-end appliance package, Caesarstone countertops, and 3/4" solid oak hardwood flooring. Thoughtful details such as floor drains in the bathrooms and laundry area, German-engineered windows and sound-insulated interior walls enhance comfort and functionality. Walk to shopping, restaurants and recreation. 2 large decks front deck is 349 sq. ft. Open House Saturday, January 31, 1:00pm-4:00pm (id:46156)
1135 Mcdonald Cres
Nanaimo, British Columbia
Welcome to your new home! Nicely positioned in the heart of it all, this charming 4 bedroom, 2 bathroom home offers the ideal mix of comfort, style, and convenience. Step inside and you’ll be greeted by a spacious, open-plan living area upstairs where natural light pours through large windows, creating a bright and uplifting space for entertaining. The well-appointed kitchen is ready for everything from cozy family dinners to lively gatherings with friends. The lower half can be converted into a suite but check with local authorities. Outside, the beautifully landscaped yard invites you to relax, play, or garden to your heart’s content, with plenty of room for outdoor dining or a lounge area. The peaceful backyard retreat is the ultimate place to unwind after a busy day. Just minutes from local shops, schools, and parks, this home offers the best of both worlds, accessibility with a serene, welcoming atmosphere, and walking distance to the hospital. All measurements approximate. (id:46156)
701 3170 Gladwin Road
Abbotsford, British Columbia
Welcome to Regency Park, a sought-after 55+ concrete tower offering secure, social, and amenity rich living. This spacious 2 bed, 2 bath corner unit features a bright open floorplan, tasteful renovations, and stunning north-facing mountain views with unforgettable sunsets. Enjoy resort-style amenities including pool, hot tub, gym, sauna, library, lounge, gardens, workshop, car wash, and even an on-site barber. Regency Park is known for its vibrant, welcoming community and exceptional lifestyle. Centrally located and close to all amenities, this home offers comfort, connection, and convenience in one of the area's most desirable senior communities. (id:46156)
33 6162 138 Street
Surrey, British Columbia
Only 4 homes remain, previous show home now for sale! Welcome to Havenwood by Apcon Group, the newest community in Sullivan! Havenwood consists of 29 new townhomes that feature 3 bedroom + den homes. Havenwood is centrally located and is minutes away from schools, YMCA, Panorama Village Plaza and Guildford Town Centre. This 1,600sqft 3 bedroom + den with 2 full/2 half washrooms home features a spacious layout with generous 9' ceilings, Samsung stainless steel appliances, durable wide plank flooring in the kitchen & living area, tranquil spa like bathrooms, ample storage and expansive oversized windows that provide a great amount of natural light. Contact for more information! (id:46156)
39 6162 138 Street
Surrey, British Columbia
ONLY 4 HOMES REMAIN! MOVE IN READY HOMES! Welcome to Havenwood by Apcon Group, the newest community in Sullivan! Harmony consists of 29 new townhomes that feature 3 bedroom + den homes. Havenwood is centrally located and is minutes away from schools, YMCA, Panorama Village Plaza and Guildford Town Centre. This 1,501 sqft 3 bedroom + den home features a spacious layout with generous 9' ceilings, Samsung stainless steel appliances, durable wide plank flooring in the kitchen & living area, tranquil spa like bathrooms, ample storage and expansive oversized windows that provide a great amount of natural light. Contact for more information! (id:46156)
27797 Roundhouse Drive
Abbotsford, British Columbia
Absolutely stunning custom-built home showcasing exceptional craftsmanship and true showroom condition. Timeless architectural details including elegant archways and coffered ceilings throughout create a refined and upscale feel from the moment you walk in. The show-stopping kitchen features a large island, generous eating area, and flows seamlessly into the family room with a cozy gas fireplace and custom cabinetry, perfect for everyday living and entertaining. Upstairs offers a spacious primary retreat with a spa-inspired ensuite featuring a soaker tub and walk-in tiled shower, plus two additional bedrooms and a full 4-piece main bathroom. The fully finished lower level features a self-contained suite with separate entrance, ideal for extended family or as a mortgage helper. (id:46156)
11 6956 193 Street
Surrey, British Columbia
Discover the ideal blend of style and functionality in this beautifully appointed 3-bedroom, 3-bath Clayton townhome. Thoughtfully designed, it features a double tandem garage, a convenient main-floor powder room, and a pantry for added storage. The inviting living area showcases a gas fireplace with custom built-ins, creating a warm and welcoming atmosphere. The maple kitchen is finished with laminate flooring, granite countertops, and an eating bar, and opens onto a sundeck overlooking a peaceful courtyard and walking trail-perfect for relaxing or entertaining. Upstairs, the spacious primary bedroom offers a private ensuite with double sinks for added comfort. Ideally located close to parks, schools, shopping, and the recreation centre, this townhome delivers a balanced and comfortable. (id:46156)
6999 144a Street
Surrey, British Columbia
Welcome to this beautifully maintained 3 storey home offering 5 bedrooms and 4 bathrooms in East Newton! The main level features a bright and functional open layout with a spacious living room, elegant dining area, and a well-appointed kitchen with S/S appliances, highlighted by a large island which is perfect for entertaining. A cozy family room provides the ideal space to relax and unwind. Ideally located in a sought-after neighbourhood, this home is just steps from shopping, public transit, schools, Newton Library, and the YMCA Recreation Centre. The property also includes a two-bedroom basement suite, providing an excellent mortgage helper. A single detached garage with additional parking adds to the home's convenience. Schedule your private viewing today! (id:46156)
213 10838 Whalley Boulevard
Surrey, British Columbia
Welcome to Maverick. Well maintained looks like brand new 2bed/2bath unit on the quiet side of the building facing courtyard . High end finishing with 9' ceilings, Amenities include exercise/yoga room, pool table, storage locker and bike room. Short walk to Gateway skytrain station, Surrey central mall, SFU and North Surrey Recreation center. (id:46156)
2240 198 Street
Langley, British Columbia
Absolutely gorgeous executive entertainers dream home. Located on totally private 2.38 Acres in the heart of Brookswood. Previously completely renovated with no expense spared. Large custom kitchen w/island, breakfast bar, granite counters, s/s appls, separate salad sink & 2nd wall oven. Large open plan with maple flooring on main, free standing curved staircase leads to 4 bdrms up w/3 ensuites, including a deluxe primary w/5pc ensuite, walk-in closet, f/p & private deck. There is a 78x25 sundeck w/multiple accesses from the mn flr. Fully finished bsmt with gym, kitchen & maple walls in billiard room. 40x32 Insulated Shop, 40x40 sports court & lots of extra parking. All this on 2.38 flat, no creeks Acres. Designated for 5000sqft lots. Live in luxury while development is around the corner! (id:46156)
210 33718 King Road
Abbotsford, British Columbia
2 bedrooms and 2 bathrooms on 2nd floor condo unit in College Park Place. East facing with views of green space and school field. Walk to the University of the Fraser Valley, theatre, shopping malls, restaurants and new Sports Centre. Minutes to Hwy 1. (id:46156)
801 11910 80 Avenue
Delta, British Columbia
Stunningly renovated 2 bed + Den, 2 bath at Chancellor Tower! This rare 1,308 sq. ft. corner home was fully updated just 4 years ago with a modern kitchen, new flooring, fresh paint, and redesigned living spaces that feel brand new. The bright, spacious layout includes a generous living/dining area, large bedrooms, a versatile den for storage, in-suite laundry, and a 121 sq. ft. balcony. Chancellor Tower offers landscaped gardens, indoor pool, gym, billiards room, and on-site caretaker. Steps to shopping, dining, and transit, this home combines comfort, style, and unbeatable convenience. Unit comes with 1 parking & 1 storage. Book your showings today! (id:46156)
5 20857 77a Avenue
Langley, British Columbia
Location! Location! Wexley is steps to Willoughby town centre and all the amenities it has to offer. Layout is open concept and with 9 ft ceilings on the main it makes for a spacious fee! Kitchen offers S/S appliances including built in microwave, quartz countertops, floor to ceiling cabinets with self closing doors & drawers. The dining area has room for a large table for entertaining. Step out to the large deck to barbeque year round and there is a small fenced yard out front! Up includes 2 bdrms, with primary offering his & her closets, spa inspired 4 pc ensuite with quartz tops, dbl sinks and plenty of storage. Finished basement with den/flex space and 2 pc bathroom ~great if working from home! Call today to view! (id:46156)
9749 206 Street
Langley, British Columbia
Desirable Derby Hills 2,560 sq ft Beauty! Shows like New w/substantial upgrades throughout! Elegant Kitchen Cabinets & Island w/quartz counter tops, Deluxe SS Gas Stove, Fridge. Family rm w/gas Fireplace w/French doors to Resin Plank covered Deck.Up 3 bedrooms, 2 bathrooms & a 22'6 X 16'7 Games/Media rm. Ensuite Walk-in Designer Shower stand alone Soaker Tub, quartz vanity tops, Blt-in Closets! Plus: Central Air, 3/4" Engineered Hardwood floors, 6 Skylites, Crown mouldings, 9' Ceilings, Led Pot Lighting, Blt=in Speakers, Cen-Vac! Newer Hardi siding, soffits, R40 insulation, Pex piping. Privacy Cedars, garden edging, & fully Fenced backyard! Large Double garage, parking for 6 cars/RV/Boat. 10'X12' Shed. Close to HWY 1, Amenities, schools, parks. Great Neighbours on a quiet cul-de-sac. (id:46156)
106 33490 Cottage Lane
Abbotsford, British Columbia
Centrally located and spacious, this two-bedroom condo is conveniently close to the freeway, hospital, and medical centers. Situated in a well-established and well-managed 55+ building, it offers an affordable and comfortable place to call home. With over 1,050 sq. ft. of living space, the unit features a bright south-facing exposure on the first floor, slightly elevated from ground level for added security and privacy. The building is well maintained and boasts a newer roof, updated hot water tanks, and a healthy reserve fund. The tastefully appointed condo includes laminate flooring, a tiled kitchen and bathroom, custom shelving and closets in the laundry room, and a walk-in closet with built-in storage. Additional features include secure underground parking and a storage locker. Sorry, no pets or smoking permitted on the premises. (id:46156)
15083 58a Avenue
Surrey, British Columbia
Welcome to this spacious and thoughtfully designed home in the heart of Sullivan. Filled with natural light, the home offers a warm and inviting atmosphere throughout. Upstairs features three generous bedrooms, including a large primary suite complete with a jetted tub and a spacious walk-in closet. Enjoy year-round comfort with built-in air conditioning, and step outside to a beautifully designed, low-maintenance yard featuring turf and a stunning custom deck, ideal for entertaining. The home also includes a 1-bedroom basement suite with a separate entry, perfect as a mortgage helper or for extended family. Located in a family-friendly neighborhood close to excellent schools, shopping, and recreation, this home truly has it all. Come see it for yourself. Open House February 1st from 2-4pm (id:46156)
14093 Magdalen Avenue
White Rock, British Columbia
Discover a rare gem at the end of a peaceful cul-de-sac, on the market for the first time in 50 years. This charming 4-bedroom, 2-bathroom home is set on a generous 10,000+ sq ft lot adjacent to a serene ravine. Surrounded by mature trees, the property offers unmatched privacy and a connection with nature, with the added potential for stunning ocean views with a new build. Inside, the living room features rich hardwood floors and a flexible layout for your vision. Centrally located, you're minutes from shopping, parks, recreation and are in the Semiahmoo School catchment. Enjoy a leisurely stroll down the hill to the beach, where shops and restaurants await. This is a unique opportunity in a serene setting to either rejuvenate the current home or build your dream residence. Don't miss out! (id:46156)
406 15621 Marine Drive
White Rock, British Columbia
Life looks a little different from the top! From the moment you step inside, sweeping southwest ocean views take centre stage, filling this top-floor 1 bed + den, 2 bath home with light and calm. Designed to feel both elevated and inviting, the flowing layout maximizes comfort and connection to the view. The updated kitchen pairs timeless quartz finishes with premium appliances, creating a polished yet practical space for cooking and gathering. Warmth and character are added by a custom solid wood fireplace mantle, while smart storage solutions and custom wardrobes enhance the home's clean, organized feel. The bedroom offers a quiet retreat with new plush carpeting, complemented by spa-inspired bathrooms. Complete with two parking stalls & a storage locker. This is elevated coastal living! (id:46156)


