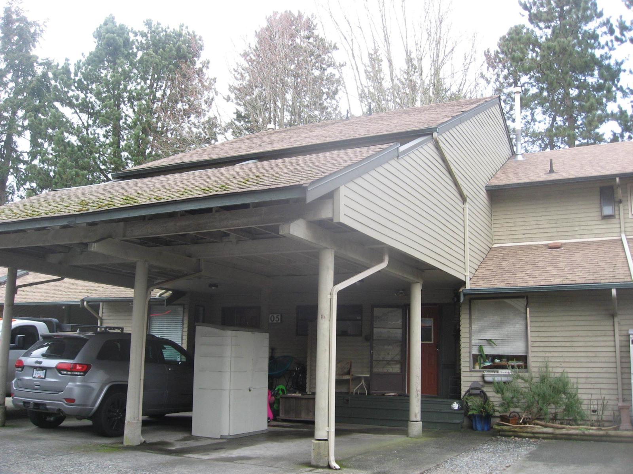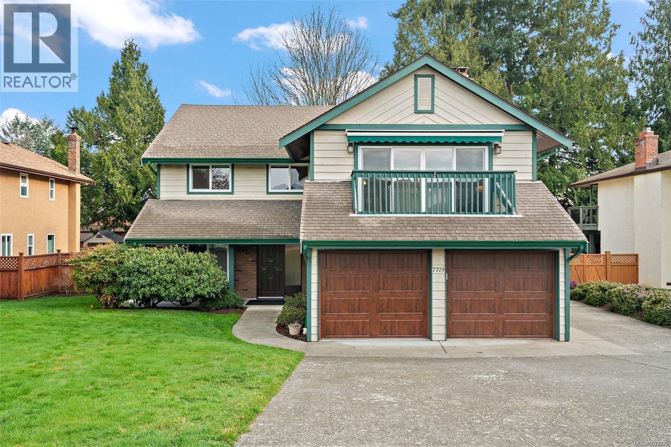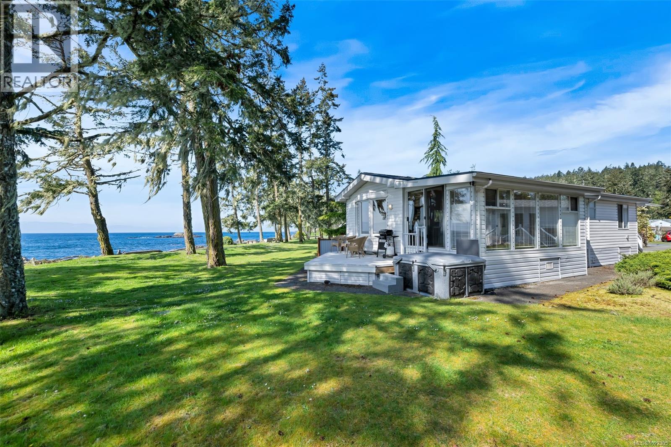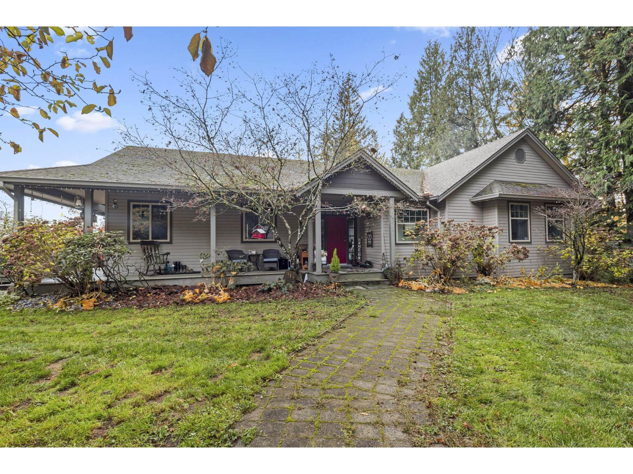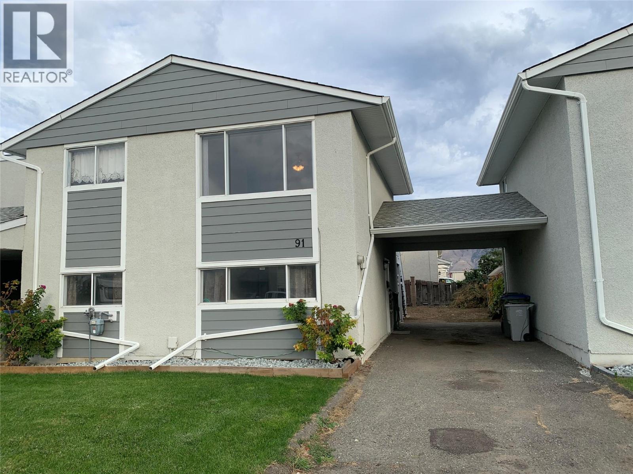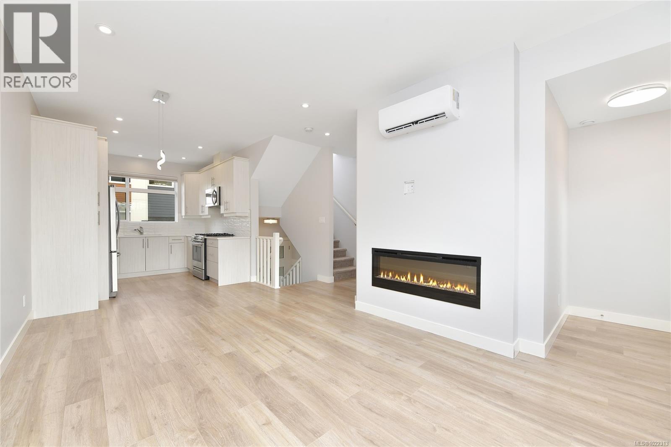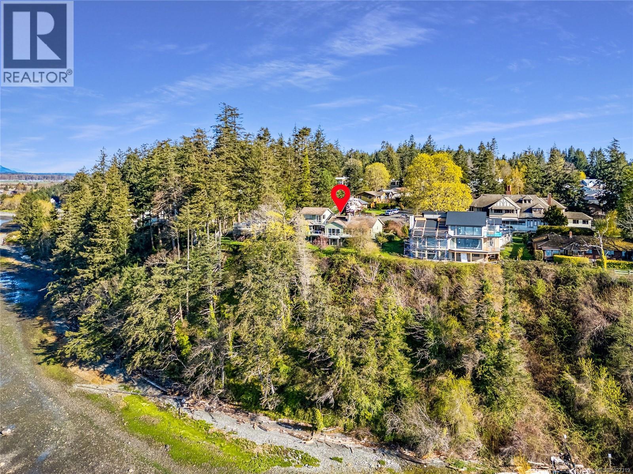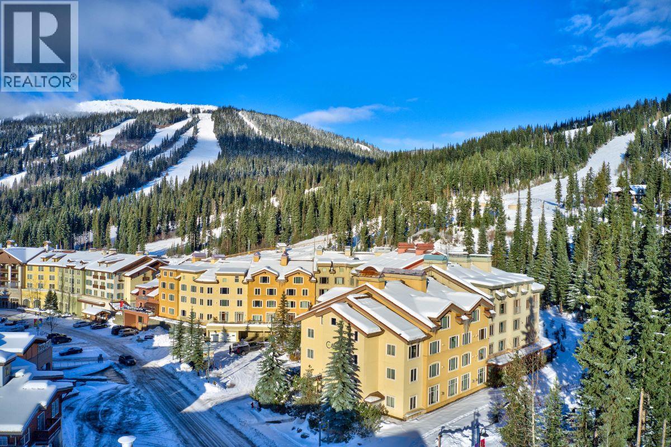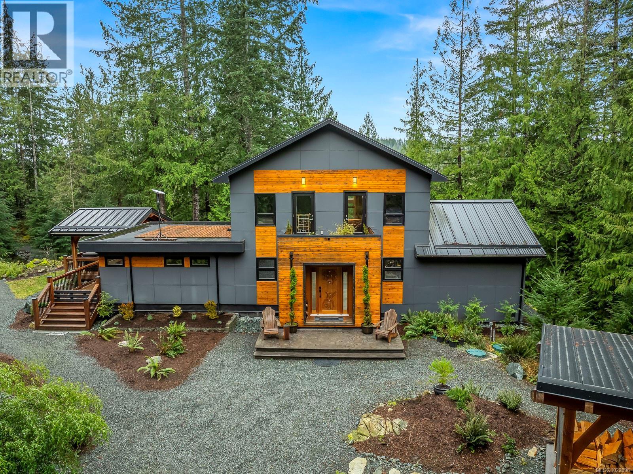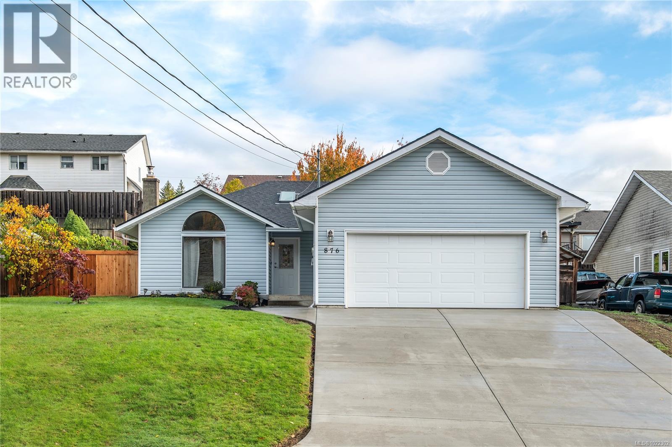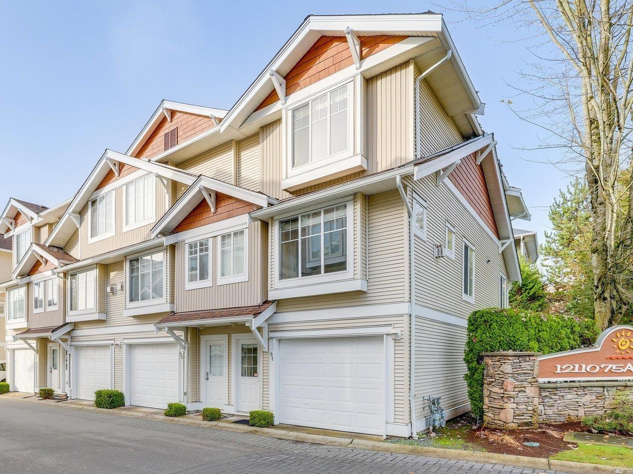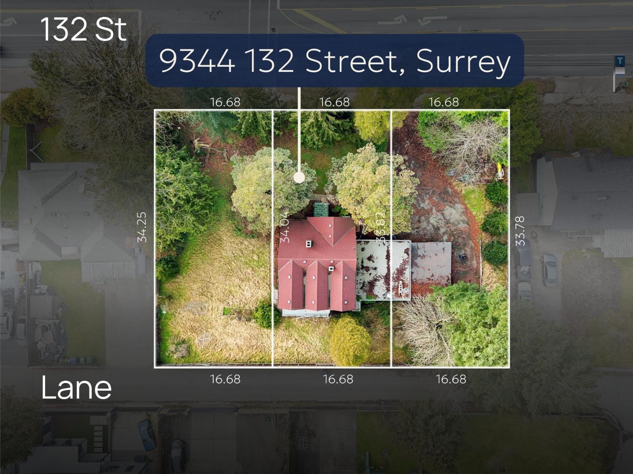1907 Lilac Drive
Surrey, British Columbia
ALDERWOOD TOWNHOME! Welcome to this family-oriented 10+ acre community that allows two pets and rentals. Enjoy a park-like setting with your own patio and fenced yard--perfect for relaxing or entertaining. This partially renovated home features a newer kitchen with updated appliances. The living space offers three bedrooms upstairs, including a balcony off the primary bedroom. Downstairs, you'll find a fourth bedroom, ideal as a guest suite or mortgage helper. Recent updates include a newer roof, hot water tank, washer, and dryer, providing peace of mind for years to come. Parklands with scenic walking trails, ponds, tennis courts, and a playground, are all just steps from your door. Conveniently located close to Earl Marriott Secondary, Peace Arch Elementary, and shopping. (id:46156)
7719 Azurene Pl
Central Saanich, British Columbia
Spacious and well-maintained 5 bed, 3 bath family home in the heart of Saanichton, offering excellent flexibility for growing or multi-generational families. The main level features hardwood floors, a bright living room with fireplace, and a formal dining area ideal for gatherings. The updated kitchen includes quality wood cabinetry, generous counter space, skylights, and a large island perfect for everyday living and entertaining. Step outside to a deck overlooking the fully fenced backyard—ideal for kids, pets, and summer barbecues. With five bedrooms and three full bathrooms, the lower level provides versatile space for teens, guests, or extended family. Homes on this street rarely come up for sale, located on a quiet cul-de-sac with no through traffic—perfect for small families. Complete with double garage, ample driveway parking, and rare RV parking. Close to schools, parks, and all Central Saanich amenities. A solid, move-in-ready home in a sought-after Peninsula community. (id:46156)
23 7871 West Coast Rd
Sooke, British Columbia
BY APPOINTMENT ONLY. Walk-On Waterfront Living with Beach Access. Rarely does a property offer true walk-on waterfront living with land ownership included—especially at a price point that makes coastal ownership attainable. Located in a well-regarded strata community, this 1,200+ sq. ft. home delivers outstanding value for those seeking an affordable West Coast lifestyle without compromise. Wake up to sweeping views of the Salish Sea and the Olympic Mountains, enjoyed right from your living room. The thoughtfully updated home features a newly designed kitchen ,bathrooms, two generous bedrooms, and two full bathrooms, creating a comfortable and easy-care layout suitable for year-round living or part-time use. Step outside to a sun-soaked deck overlooking the water, where direct access to the walk-on beach allows you to enjoy daily shoreline walks, peaceful evenings, and stargazing by your own beachside firepit. Additional highlights include a wired workshop, dedicated parking, and the ease of strata living—all while owning the land beneath you. Whether you’re downsizing, retiring, investing, or searching for a cost-effective coastal escape, this property offers a rare blend of affordability, ownership, and unbeatable waterfront lifestyle. Opportunities like this are increasingly hard to find. (id:46156)
31730 Viewcrest Avenue
Mission, British Columbia
Situated on 3.1 sun-filled, south-facing view acres on prestigious Viewcrest Ave in Silverdale, this exceptional property offers unobstructed views of Mt. Baker and the Fraser Valley with no watercourses. Built in 2000, the 6-bedroom, 3-bath rancher with walk-out basement features an open great-room layout with all principal rooms capturing the views, plus a gas fireplace on each level and laundry up and down. The fully finished basement includes three bedrooms, a family room, and media room, ideal for extended family or entertaining. Enjoy a sunken hot tub, garden with greenhouse, dual road access (incl. Grove), gated entries, a 23' x 22'10" garage, and a 35' x 22' detached shop with 15' ceiling and RV/welding plugs. Endless potential! (id:46156)
800 Valhalla Drive Unit# 91
Kamloops, British Columbia
Why wait for someone to move out when you can have possession right away !!! That means quick possession.. Come and view this 3 bedroom, 1.5 bathrooom townhouse in Valhalla Place. Great unit for the family, first time buyer or investor. Through the door you are in the basement with new anti slip, waterproof floor, 2 bedrooms ( one with new carpet) a half bathroom, laundry/mechanical room, access to the backyard and an office space which could be a 4th bedroom. Make your way up stairs (new carpet) and enjoy the bright, great sized living room, primary bedroom, dining room and kithchen all with the anti slip/waterproof flooring. The 3 pce bathrooom was updated with vanity, toilet and shower. The funcitonal kitchen with stove,fridge,dishwasher and microwave is right off the dining room. Step outside the sliding doors and enjoy the morning sun on the 16x10 sundeck with glass railings and stairs to the backyard. Close to schools, bus and shopping. Strata handles the snow removal and maintenance of the front yards. Don't miss out and make this home your own. (id:46156)
104 3429 Happy Valley Rd
Langford, British Columbia
Welcome to The Slopes! Discover the perfect blend of style, comfort, and versatility in this beautifully designed 3-bedroom townhome in Happy Valley, where modern finishes and thoughtful upgrades create a truly elevated living experience. With 9’ ceilings on the main level, oversized windows, and an open-concept layout, the space feels bright and inviting, complemented by wide plank flooring and a sleek electric fireplace. EV charger installed in garage, heat pump, and on-demand hot water ensure comfort and efficiency! The chef-inspired kitchen boasts quartz countertops, tile backsplash, under-cabinet lighting, and stainless steel appliances. The south facing deck has steps down to a fully fenced yard with low maintenance turf. Upstairs is the vaulted-ceiling primary bedroom complete with a spa-like ensuite with floating vanity and motion lighting, additional bedroom, the washer/dryer and 3-piece washroom. The downstairs bedroom adds flexibility with direct access to the backyard!Welcome to The Slopes, a dynamic and friendly community of only 16 townhouses! The modern and stylish 2 bedroom + den home was designed with an open floorplan, high 9‘ ceilings and large windows in its living area, allowing natural light to flood into this bright and inviting space. For those cold days make yourself cozy with the modern 50” electric fireplace in the living room. The kitchen offers lots of storage cabinets, quartz counters, tile backsplash, undercabinet lighting & stainless steel appliances. The master bedroom upstairs boasts a stunning vaulted ceiling and a 4-piece ensuite bathroom with a floating vanity with motion lights below. The owners selected upgraded applinces and had the developer install: dimmable pot lights all over the house, an EV charger and a heat pump… perfect for the summer hot days! The south facing backyard offers a sunny deck and a fenced patio ideal to enjoy the warm summer evenings. (id:46156)
145 Manor Pl
Comox, British Columbia
High-bank waterfront properties of this size, land area, and position are rare in the Town of Comox. One-owner, original-build executive home (1979) on 0.43 acres of waterfront, end of a quiet cul-de-sac (no thru traffic), book-ended by two waterfront homes. Elevated above Comox Bay with wide, unobstructed views toward the Beaufort Mountains and Comox Glacier. High-bank setting adds privacy while still allowing walk-on waterfront access via an existing trail. The trail is overgrown from years of non-use due to the owners’ age, but it remains and can be reopened for private bay access—uncommon for an in-town high-bank property. 4,777 sq ft over 3 levels; a footprint seldom found on Comox waterfront. Layout reflects its executive-era design and totals 5 bedrooms: 3 bedrooms on the main floor, a primary bedroom w/ ensuite + private balcony on the upper level, and a 1-bedroom non-conforming in-law suite on the lower level. Flexible for multi-gen living or future rework. Functional updates include natural gas HWT on demand, forced-air furnace w/ heat pump, and a natural gas fireplace faced with original Union Bay brick (local, period detail). Same family since construction; no modern cosmetic renovation. Best viewed as a restoration/modernization opportunity to bring it back to its original high-end standing. Waterfront acreage + elevation + views + square footage + in-town location like this rarely come to market in Comox. Views are the main feature: open water outlooks over Comox Bay that shift with tide and weather. The high-bank location sets the home back from the beach and creates a buffer from shoreline activity. 2 deck areas take in the outlook too. The lot is framed by mature trees incl Garry oak. The interior is largely original to its era. Plan on updating finishes and main areas (kitchen/baths, flooring, lighting) as part of modernization. The size, lot, and waterfront siting are the value drivers and are hard to replace inside town limits. (id:46156)
3220 Village Way Unit# 205/211
Sun Peaks, British Columbia
Welcome to the Nancy Greene’s Cahilty Lodge, offering a true ski/in – ski/out experience, centrally located within the vibrant Sun Peaks Village core with shops & restaurants. Boasting 820 square feet in total, the grand studio suite sleeps 4, and comes equipped with a full kitchen, perfect for extended stays. Gather around the cozy fireplace after a day on the slopes or links and take in the spectacular mountain views from your living room. Open up the adjoining suite to accommodate 4 additional guests or simply lock-it off to capture revenues while you are in house. Hotel amenities include indoor and outdoor hot tubs for your relaxation at the end of your day, a gym, ski storage, coin operated laundry facilities, wireless internet, and in-house restaurant. Relax and leave all the details to the professional and friendly in-house management team (Bear Country). Venture just steps from the door to activities such as biking, hiking, golf, alpine & Nordic skiing. Fully furnished; GST applies. (id:46156)
2640 Conville Bay Rd
Quadra Island, British Columbia
Escape to your own secluded Executive retreat. Relax in the 62 jet 6-person hot tub on a 1247 sqft wraparound deck surrounded by pristine forest. 25 foot ceilings w/a wall of windows exude elegance but are grounded by a large custom wood burning fireplace. You'll be impressed by the attention to detail including the tranquil pond flowing into a seasonal stream, economical in floor hot water heating, fully connected backup power & so much more. This custom West Coast contemporary Home offers exceptional craftsmanship with flavours of Japan. The natural elements of wood, rock & water flow to create a home to soothe the soul. From the sweet scent of Cedar in the custom Barrel sauna to the revitalizing outdoor shower to the four piece ensuite & Steam shower, you'll feel pampered every day! Property is zoned for 2 dwellings so bring the whole gang! Located 25 minutes to the ferry into Campbell River that leaves every half an hour. Very unique home must be seen to be truly appreciated! (id:46156)
876 Springbok Rd
Campbell River, British Columbia
Discover the perfect blend of comfort and modern appeal in this beautifully refreshed 3 bedroom, 2 bath rancher, located in a highly sought-after neighbourhood. This home offers easy one-level living with a bright, welcoming layout — ideal for families, downsizers, or anyone seeking a low-maintenance lifestyle. Recent upgrades include a brand new roof and new interior doors, new water line, some new fencing and gate adding peace of mind, improved efficiency, and great curb appeal. The spacious living areas flow seamlessly, making everyday living and entertaining a breeze. Outside, enjoy a private yard space perfect for relaxing, gardening, or summer BBQs. With valuable updates already in place and a fantastic location close to parks, schools, and amenities — this is a move-in ready opportunity that stands out from the rest. Have your Agent call today (id:46156)
96 12110 75a Avenue
Surrey, British Columbia
Welcome to Mandaley Village! This bright and well-maintained 3 bed, 2 bath townhouse offers comfortable family living in a desirable West Newton location by Strawberry Hill. Recent upgrades to the complex include a new roof in 2020, fresh exterior paint in 2025, and a new fence-all adding to the home's curb appeal and value. Featuring spacious living areas, private backyard, and close proximity to transit, schools, shopping, and entertainment. Ideal layout with a lot of storage space with 2 car tandem parking and visitor stalls. Don't miss this opportunity to live in a sought-after community with clubhouse and family-friendly amenities. Quality living awaits! One of the best layouts for growing families! (id:46156)
9344 132 Avenue
Surrey, British Columbia
This property provides potential for 3 lots within minutes to Surrey City Centre and Surrey Hospital. PLA approved with 3 fourplexes (12 units total) with back lane access and separate garages or can be 3 single detached homes. Property size is approximate and to be verified by the Buyer. Seller makes no representations or warranties regarding subdivision & size and recommends Buyer to do their due diligence. Please do not walk on the property. Property size is based on data from City of Surrey and BC Assessment. Approx. 2700 sq ft home with 7 bedrooms. Sold as is where is. (id:46156)


