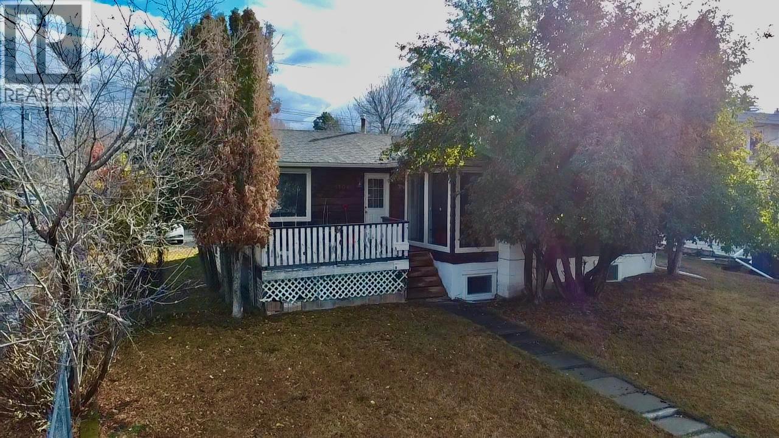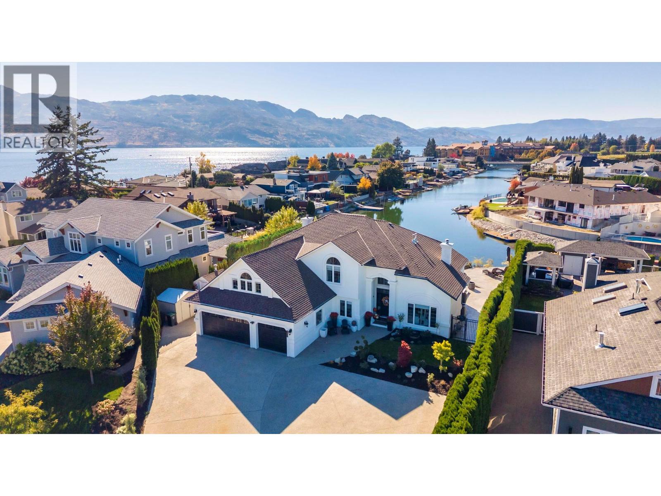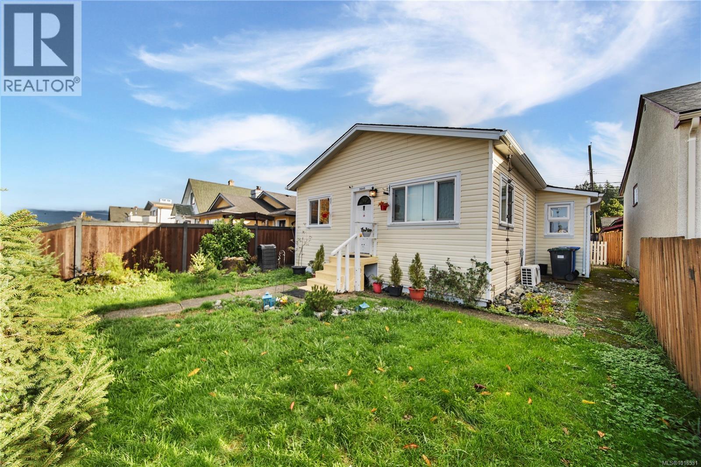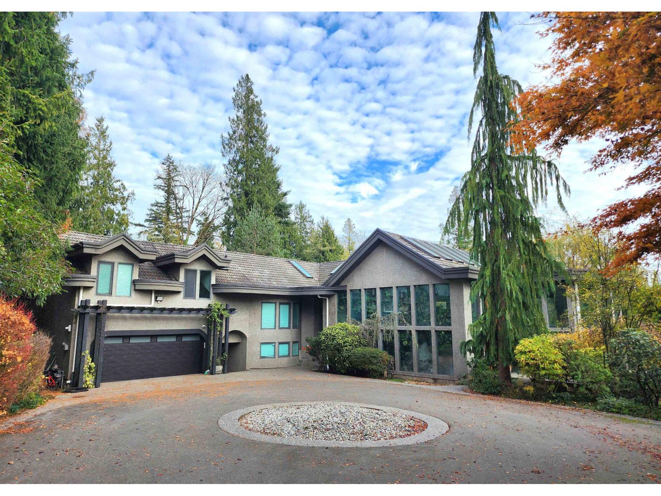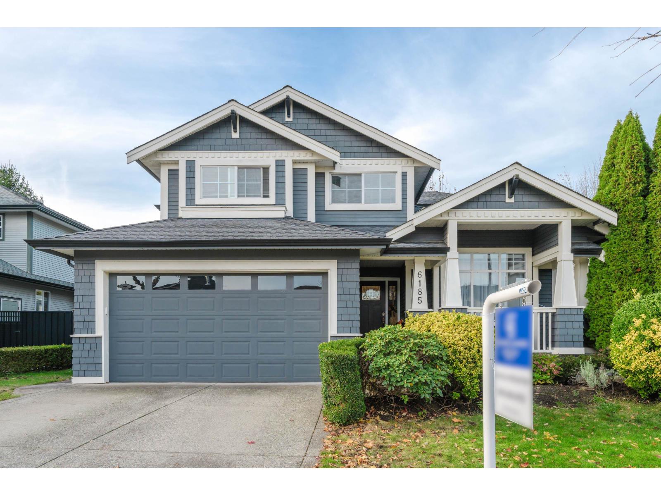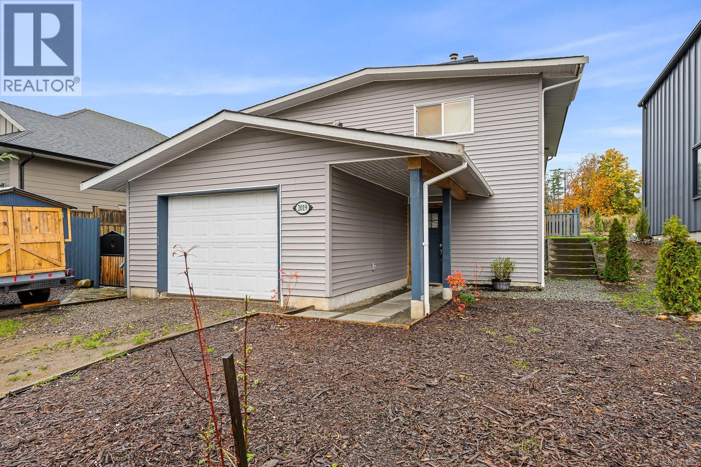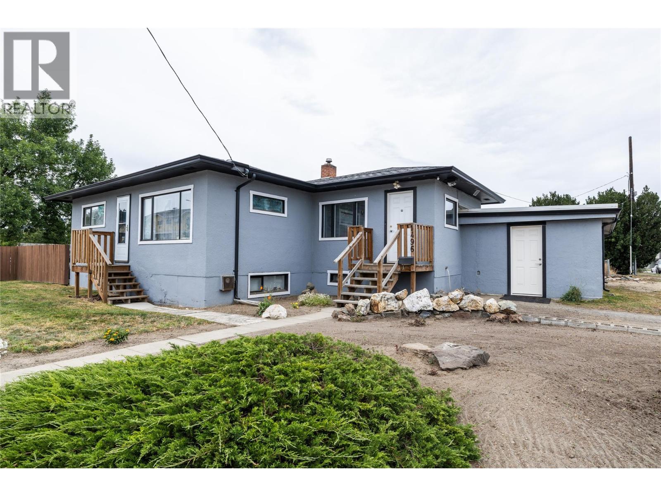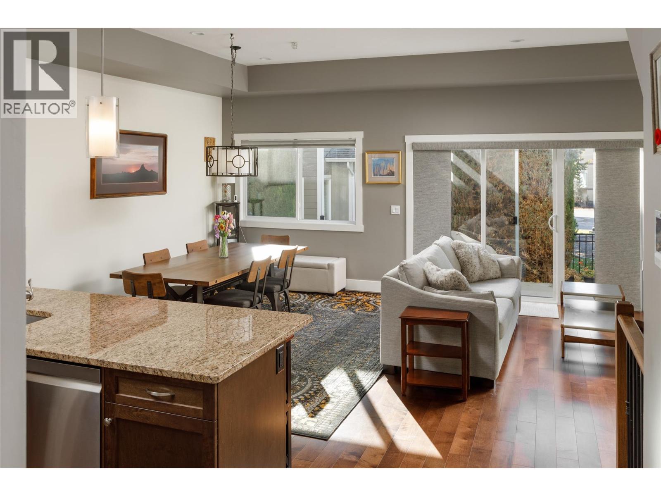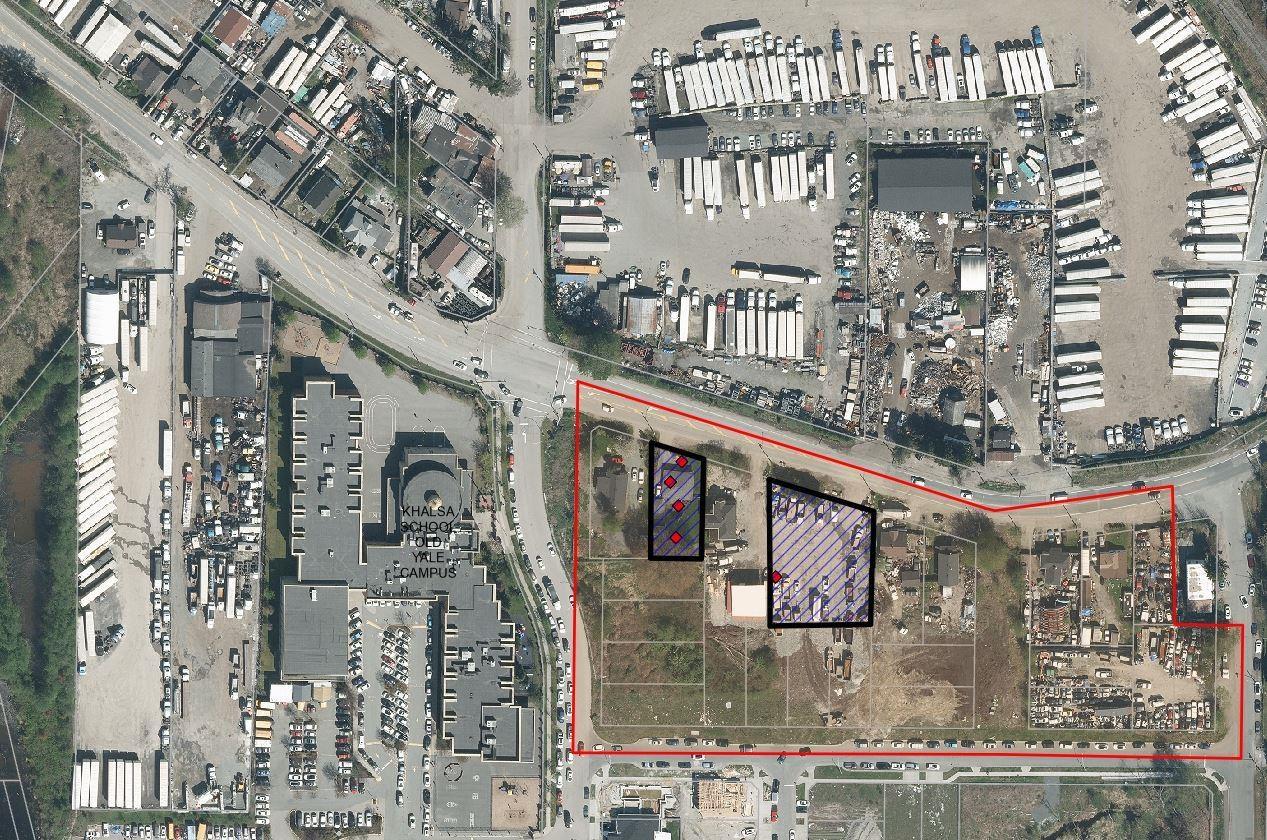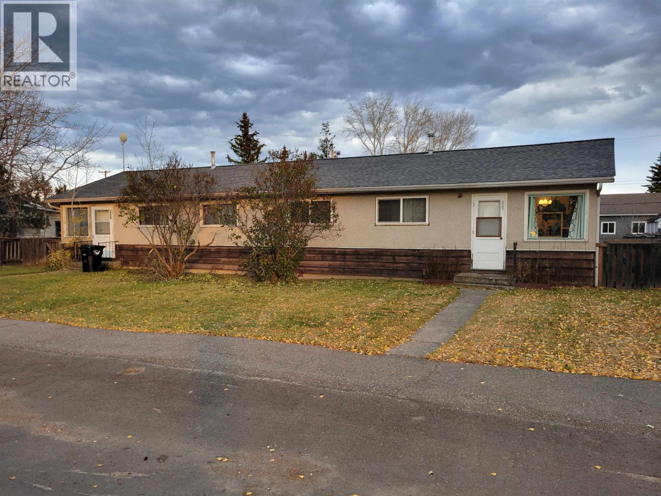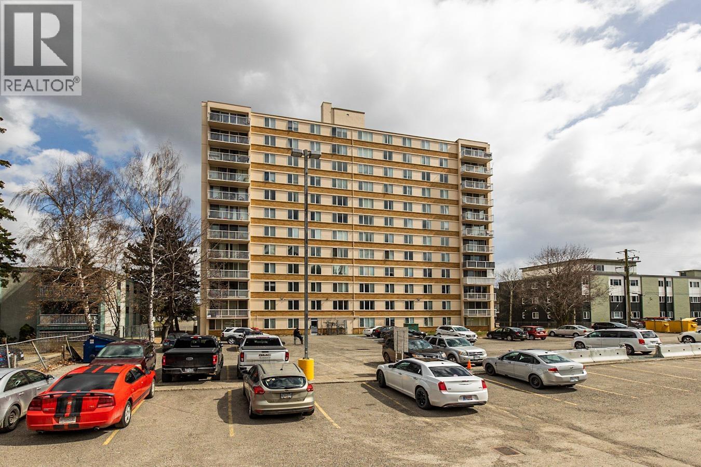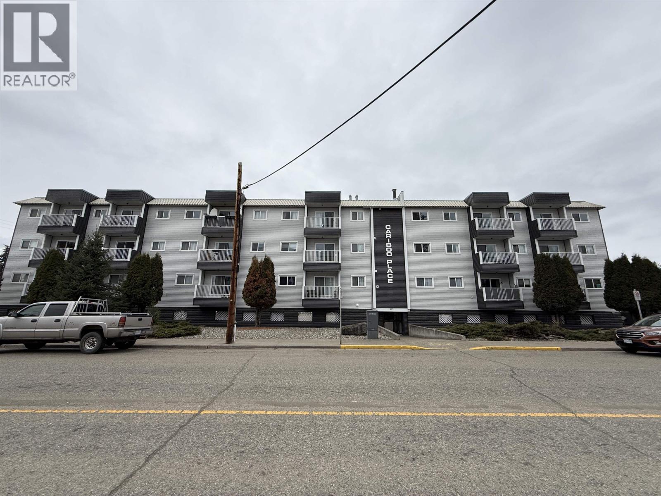1108 2nd Avenue S
Cranbrook, British Columbia
Ideally located right across from Parkland School, this 5-bedroom, 2-bath home is the perfect fit for families or anyone looking for a move-in-ready property with room to grow. The fully renovated basement (October 2025) offers incredible suite potential or extra living space, while thoughtful updates throughout the home provide comfort and peace of mind. Recent upgrades include all new windows, a new furnace and hot water tank, a beautifully renovated main floor bathroom (2023), and a new roof completed in 2017. With plenty of rear parking and a friendly neighbourhood setting close to parks, schools, and amenities, this home is a rare find that blends convenience, modern updates, and lasting value. Measurements taken with a Matterport camera and are deemed reliable but should be independently verified. (id:46156)
1659 Newport Road
West Kelowna, British Columbia
Experience true Okanagan living in this rare waterfront home on the Pritchard Canal in West Kelowna. This executive luxury property features a private dock, in-ground pool, and triple garage, with parking for over eight vehicles and all your toys. Designed for both comfort and style, this home offers five bedrooms plus a den and five full bathrooms, including a self-contained two bedroom suite ideal for guests, extended family, or rental income. Recently and meticulously updated, the home showcases engineered hardwood flooring, quartz countertops, heated bathroom floors, and a chef-inspired kitchen with gas range and wall ovens. Additional upgrades include dual electrical panels, a dedicated heat pump for the upper level, electric backup heating for the suite, and extra soundproof insulation for ultimate privacy. Step outside to a fully landscaped backyard oasis, complete with a sparkling in-ground pool and private canal access, perfect for relaxing or entertaining. Enjoy Okanagan summers from your private dock or poolside retreat, surrounded by the region’s most desirable lifestyle amenities. This is a move-in-ready, fully updated canal-front dream home in one of West Kelowna’s most sought-after neighborhoods. Live the ultimate Okanagan dream—on the water, with every luxury feature you could imagine. (id:46156)
3645 14th Ave
Port Alberni, British Columbia
This 3 bedroom rancher offers comfort, convenience, and functionality all in one package. Featuring 3 bedrooms and a practical single-level layout, it’s a perfect fit for investors, families, retirees, or first-time buyers. Recent updates include vinyl windows, newer vinyl siding, and a ductless heat pump with air conditioning to keep you comfortable year-round. The fully fenced yard is ideal for kids and pets, with a wide alley access gate providing secure parking for RVs, boats, or additional vehicles. A detached workshop/garden shed offers extra space for hobbies, storage, or tools. Situated in a central location, this home is within easy walking distance to parks, schools, grocery stores, and restaurants, making everyday living a breeze. Don’t miss the opportunity to own this move-in ready rancher in a desirable neighborhood! (id:46156)
3130 248 Street
Langley, British Columbia
3 HOMES & HUGE SHOPS. Multi generation Rare find on 4.49 private fully fenced/gated acreage. Main home is over 9000 sq ft with newer kitchen, flooring, counters throughout, 5 Bdrms on main with 4 newer bathrooms. Basement is easily suited with current day kitchen Bdrm and office. Entertainers dream with indoor pool room of 2500 sq ft soaring windows huge fitness area list is endless. Detached 2nd home is over 3000 sq ft 4 bdrm own garage. New Coach house is 1 Bdrm 1200 sq ft. Detached shop is 50'x50' with 14' door and attached workshop 40'x40' just off back of detached. Separate barn/studio is 3000sq ft 1500 sq ft footprint. Over 20,000 sq ft of buildings on this 2 driveway fully fenced gated property. Huge rental income definite must see, loads of parking, central location. (id:46156)
6185 167a Avenue
Surrey, British Columbia
Welcome to your dream home in the sought-after Clover Ridge neighbourhood! This beautifully updated executive 2-storey home with a fully finished basement features 5 bedrooms and 3.5 baths, including a luxurious ensuite with steam shower & soaker tub. Enjoy the bright open layout with a gourmet kitchen boasting granite counters, stainless steel appliances, and a large island opening to the spacious family room. 5th bdrm or gym down with office. Highlights include central A/C, two gas fireplaces, and a large private 6,000+ sqft fenced lot with two covered back patios complete with a gas hookup for BBQs-perfect for entertaining. The basement has a separate entrance, ideal for a future mortgage helper. Close to schools, parks, golf, transit, and shopping. (id:46156)
2019 Lambert Dr
Courtenay, British Columbia
Spacious and updated 5 bedroom, 2 bathroom home on a quiet family street in the City of Courtenay. This ground level entry home offers 3 large bedrooms and a renovated 4 piece bathroom on the main floor, updated kitchen, cozy living room with wood burning stove and custom river rock hearth. There is also a flex space with access to a balcony off the front of the home, and the majority of the flooring has been replaced throughout. The improvements continue on the lower level, with 2 large bedrooms, which one could be used as a rec room, 3 piece washroom with tiled shower, wet bar/kitchenette, laundry and access to the double garage. Close to downtown, schools & parks.All Measurements and data are approximate, buyer to do their own due diligence, sold as is where is. (id:46156)
1496 Tranquille Road
Kamloops, British Columbia
Welcome to this updated bungalow on a spacious corner lot in the heart of Brocklehurst. Sitting on over 8,100 sq ft, this property offers comfortable living today with excellent potential for the future. Inside you will find a bright and functional main floor featuring a recently renovated kitchen, fresh paint, and upgraded hot water tank and furnace for peace of mind. The home has been thoughtfully cared for and provides a warm and inviting space that is ready to enjoy. Downstairs the basement is mostly unfinished and ready for your ideas. Whether you envision a suite, a recreation area, or simply extra storage, the space provides flexibility for your needs. Outside a well-tended garden and generous yard make this property shine. The corner lot location provides privacy, great curb appeal, and excellent parking options. With RM-3 zoning this property also carries significant long-term upside, making it a smart choice for investors, builders, or buyers who want both present-day comfort and future opportunity. Conveniently located near schools, transit, shopping, and North Shore amenities, this home balances lifestyle, location, and investment potential. OPEN HOUSE: SATURDAY, NOVEMBER 1st, 2025. 1:30PM-3:00PM. (id:46156)
600 Boynton Place Unit# 53
Kelowna, British Columbia
Welcome to 53-600 Boynton Place, a stunning end-unit townhome in highly sought-after Glen Valley. This three-level home offers 3 bedrooms, 3.5 bathrooms, and a double car garage, blending modern comfort with access to nature right at your doorstep. The bright main level features an open-concept layout with large windows, a modern kitchen with stainless steel appliances, and a spacious living area that opens to a private patio—perfect for morning coffee or evening BBQs. Upstairs you’ll find two generous bedrooms, including a serene primary suite with walk-in closet and full ensuite. The lower level offers a third bedroom or flex space with its own bathroom—ideal for guests, teens, or a home office. Enjoy being just steps from Knox Mountain Park, where endless hiking and biking trails await. Only minutes to downtown Kelowna, Okanagan Lake, UBCO, and the Kelowna International Airport, Glen Valley offers the perfect mix of active lifestyle and convenient city access. This move-in-ready home delivers style, location, and value in one of Kelowna’s most desirable communities. 2 dogs or cats, or one dog and one cat, no vicious breeds. Quick possession is possible. (id:46156)
12424 Old Yale Road
Surrey, British Columbia
Great investment Property for Business Owners/Truck Drivers. Fully renovated 2Bed 1 Bath House with full Kitchen and Huge living room can be used as Rental or Office Space. Detached Workshop/garage with Huge Yard. Centrally Located Right Next to KHALSA School Campus, Transit, Scott Road Skytrain Station and much more. Almost 8000sqft IB Zoned Lot offering a range of possibilities. POSSIBLE TO DO LAND ASSEMBLY WITH THE NEIGHBOURING PROPERTIES FOR BIGGER PEICE OF LAND. 12446 12456 Old Yale Road Also for Sale. See R3023492 (id:46156)
2742-2752 Church Avenue
Vanderhoof, British Columbia
Great location, check out this Duplex located close to downtown, park and schools. Each unit has separate hydro and natural gas meters. Lane access for parking. Each unit has an alley kitchen with separate eating area, nice size living room, laundry room and 4 piece bath. New roof shingles in 2025. (id:46156)
106 1501 Queensway Street
Prince George, British Columbia
This fully accessible apartment is on the main floor with easy access for anyone needing extra assistance. With many upgrades including new paint, new flooring and nicely updated dark wood cabinetry this is move in ready. Currently tenanted with a tenant who wishes to stay. This is an easy investment opportunity for investors. Currently leased for 1150.00 a month until April 2026 and the tenant pays their own hydro. (id:46156)
203 625 Reid Street
Quesnel, British Columbia
* PREC - Personal Real Estate Corporation. CLEAN and spacious 2 bedroom, 1 bathroom 2nd floor unit in the POPULAR Cariboo Place! This home includes a large storage room, covered parking space, elevator, and shared laundry on the same floor. Located just steps from Quesnel's best shopping, restaurants, office buildings and hospital. Very affordable living or keep the tenant and keep it as an investment. (id:46156)


