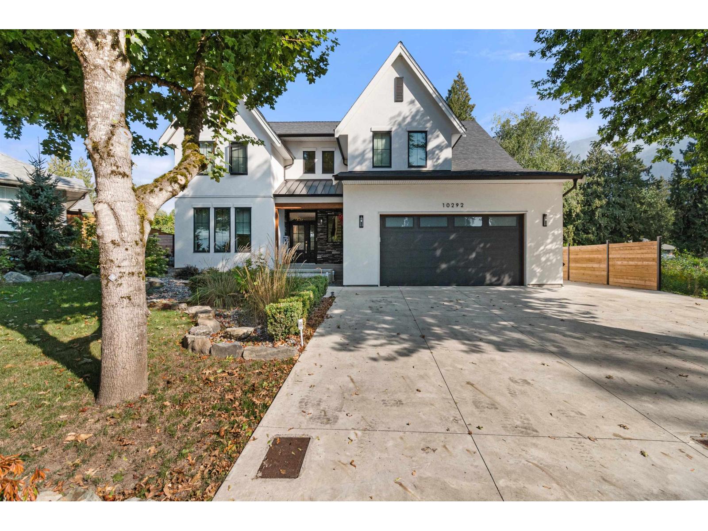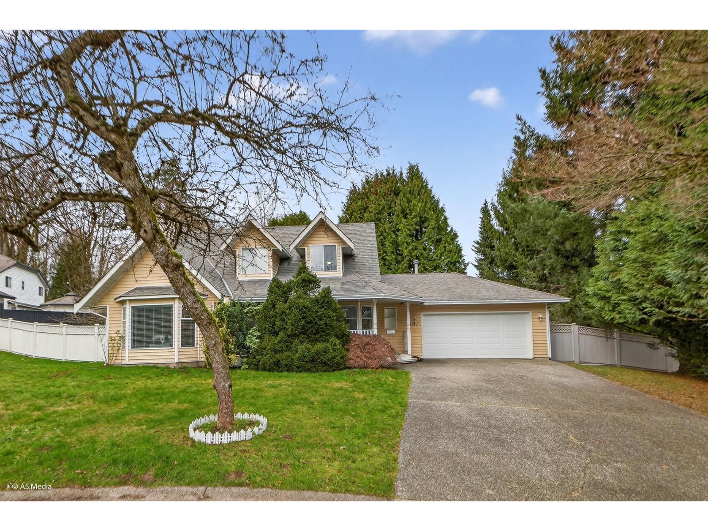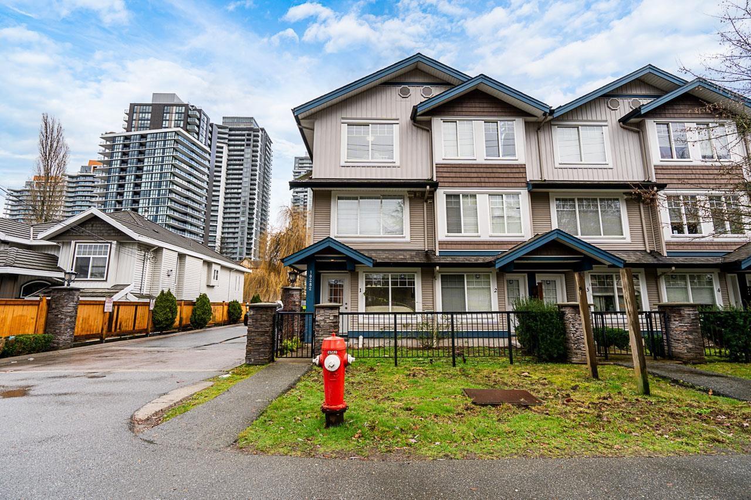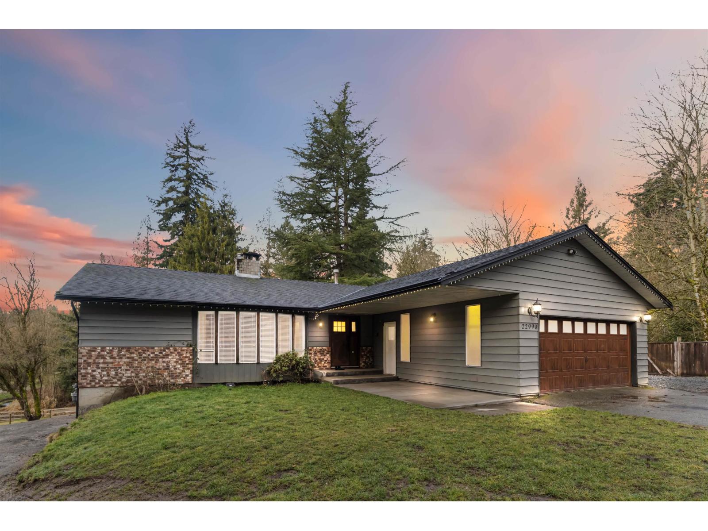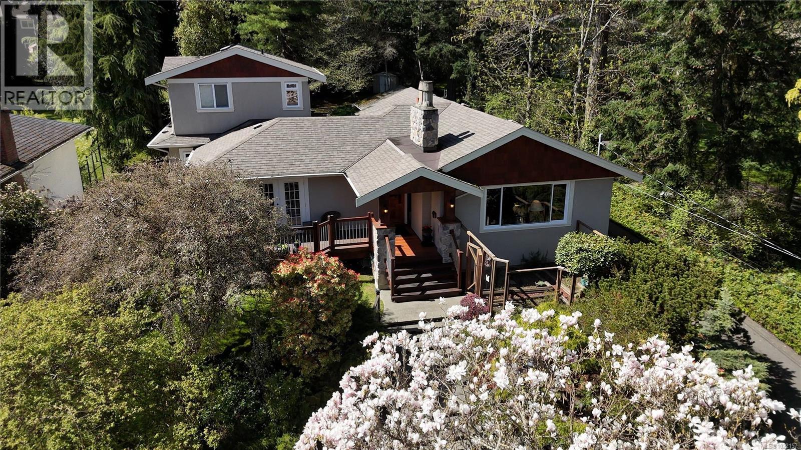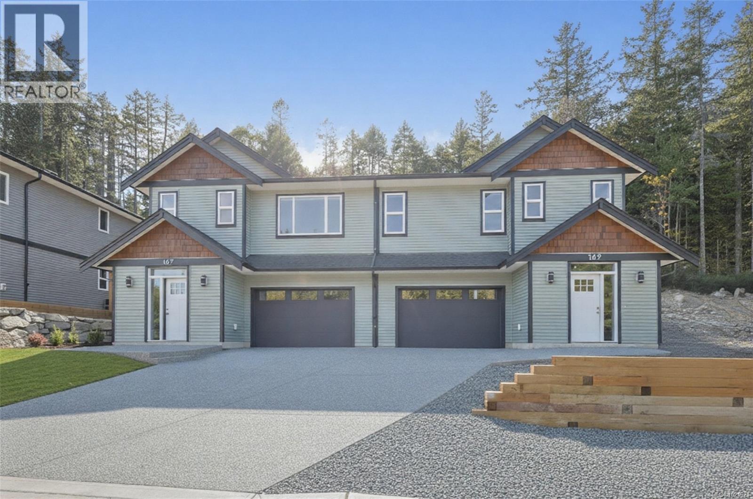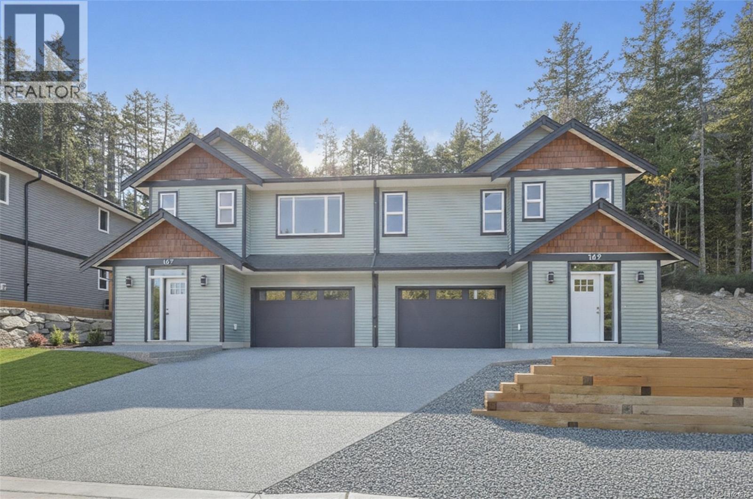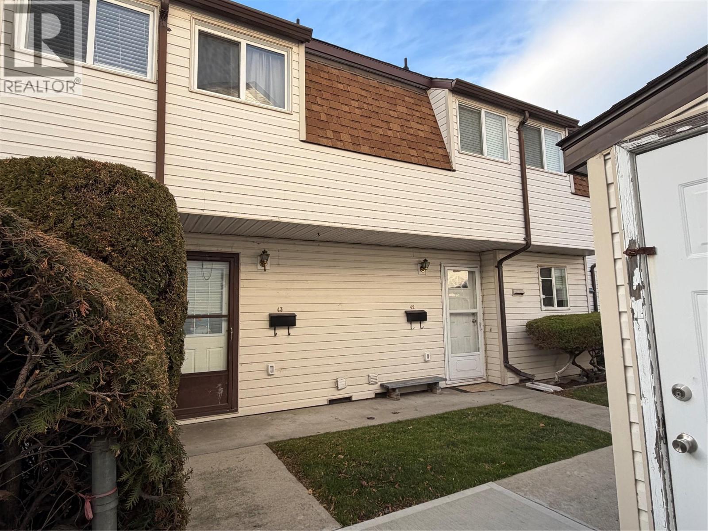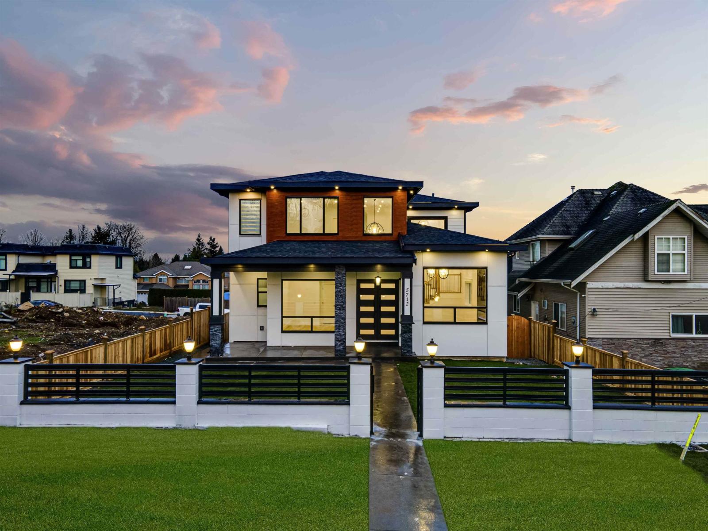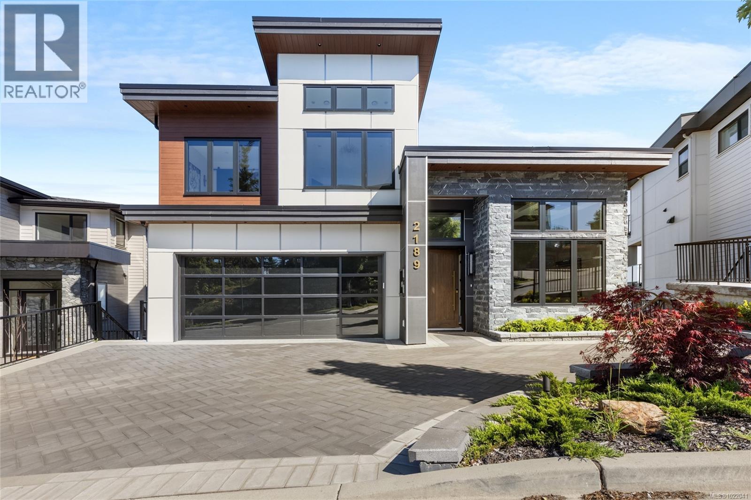10292 Royalwood Boulevard, Rosedale
Chilliwack, British Columbia
Step into this stunning executive home where luxury meets comfort. The main-floor master suite offers style and functionality, with an elegant ensuite and patio doors leading to a spacious deck and hot tub for outdoor relaxation. The chef's kitchen features soaring ceilings, a coffee bar, and abundant pantry space, flowing seamlessly into the family living room with its 20-foot fireplace. Upstairs are 2 large bedrooms, a bathroom, and a versatile flex room. Additional highlights include an office, RV parking, a large driveway, and a very private backyard with a charming outbuilding. More than a house. It's your dream home waiting for you to make it your own. (id:46156)
13747 63a Avenue
Surrey, British Columbia
Welcome home! This charming Cape Cod-style residence is tucked away in a quiet cul-de-sac in the heart of Sullivan, offering privacy, space, and convenience. Set on a nearly 14,000 sq ft lot, the landscaped yard is ideal for morning coffees, summer BBQs, and gatherings with family and friends, while the extra-long driveway provides parking. Inside, enjoy spacious living with new stainless steel fridge, stove and hoodfan (updated after photos), three bedrooms and 2.5 bathrooms, including a primary ensuite with a deep soaker tub. A new roof in 2024 and new water pipes in 2023 add value, plus a large garage and ample storage. Rarely available and minutes to restaurants, schools, parks, transit, and daily essentials-great opportunity in a desirable neighbourhood. (id:46156)
1 10282 132 Street
Surrey, British Columbia
Welcome to the Mathew Park complex, located in North Surrey. This spacious 3-level home offers 3 bedrooms plus a large den and has been completely updated throughout. Renovations include laminate flooring, modern quartz kitchen countertops, new white cabinetry, and new stainless steel appliances. Newer window blinds, light fixtures, and fresh paint, in 2023. The main floor has a bright kitchen with white cabinets & walk-out to the carport, living room that opens to the front entrance with street parking, powder room. The second level features two sized bedrooms & a full bathroom. The top floor provides a private third bedroom. Located near Simon Fraser University, Surrey Central Mall. Enjoy easy access to SkyTrain, transit and major routes. OH January 17 (Saturday) 1:00-4:00 (id:46156)
22990 70a Avenue
Langley, British Columbia
Rare 1.29-Acre Estate (56,000+ SQFT) - NOT IN ALR - Nestled in a quiet cul-de-sac in the heart of Salmon River, just minutes to Highway 1 at the 232 Street interchange. This property offers the space, privacy and flexibility that are increasingly hard to find. Fully renovated, the sleek, upgraded kitchen boasts stainless steel appliances, while spacious living areas and high-end finishes make it move-in ready. Very spacious lower level and an excellent outdoor space with ample parking, ideal for contractors, trades, or buyers needing room for vehicles, trailers, or equipment. (id:46156)
A & B 1725 Feltham Rd
Saanich, British Columbia
REVENUE PROPERTY! Each half of this 2,200 sq ft side-by-side duplex offers three bedrooms upstairs and is an excellent option for multi-generational living or attractive rental opportunities. Enjoy a level, fully fenced backyard with raised vegetable beds and sunny southern exposure—perfect for gardening, kids, or pets. Ideally located just down the road from Lambrick Park Tennis Courts and within easy reach of Mount Doug Park and Gordon Head Recreation Centre, this home provides excellent access to outdoor spaces and community amenities. Public transit is close by, and everyday essentials such as shopping, groceries, restaurants and a pharmacy are all within walking distance, making a car optional. For those who drive, there is ample parking on both sides of the duplex, along with 2 storage sheds. Situated in a fantastic neighbourhood for families, with all levels of schools nearby, this location is also highly desirable for UVIC students. (id:46156)
2229 Arbutus Rd
Saanich, British Columbia
A wonderful home plus revenue! Offering ocean views and a forested back yard, this multi-residence property is just moments from UVic, Arbutus Cove Park and other attractions. Set on a 23,663 sq ft (.543 acre) lot, this total 3,505 sf, 6 bd plus flex room, 4.5 ba, 3-kitchen residence includes three dwellings: a 1,648 sf 2-bd, 2 ba primary residence, 1,187 sf 2 bd, 1.5 ba adjoining authorized garden house, and a 782 sf unauthorized 2b, 1 ba basement suite. Connecting passageways enable contiguous living space or use as separate quarters. Renovated main residence features new windows, cove ceilings, fireplace, hardwood floors, contemporary kitchen, updated roof and exterior finishings, and water views from LR and front deck. Mature garden includes flowering Magnolia and other trees. Parking for 8 vehicles. Detached 2-car garage and other areas provide ample storage. Set amid two large properties with older homes, 2229 Arbutus offers significant future assembly / redevelopment potential. (id:46156)
(Prop)sl1 169 Hunter Way
Ladysmith, British Columbia
For more information, please click Brochure button. Welcome to 169 Hunter Way—a stunning, newly built half-duplex in the coveted coastal community of Ladysmith, BC. Move-in ready and crafted for everyday comfort, this modern 3-bed, 3-bath home offers ~1,830 sq ft of beautifully designed living space and the peace of mind of a 2/5/10 New Home Warranty. The bright, open-concept main floor features a welcoming living area with a cozy fireplace, a stylish kitchen with stainless steel appliances, tiled backsplash, and ample cabinetry, plus a dining area perfect for entertaining. Year-round comfort comes via a high-efficiency heat pump (A/C) with gas backup, while durable 72-hour wet-laminate flooring in high-traffic zones ensures long-lasting function and beauty. Upstairs, a generous rec room, a full laundry room, and three spacious bedrooms await, including a luxurious primary suite with vaulted ceilings, a walk-in closet plus a secondary closet, and a spa-inspired ensuite with heated floors and a walk-in shower. Outside, the private, forest-backed yard offers a peaceful retreat for morning coffee or evening BBQs. Additional perks include a single-car garage with driveway parking, a quiet, family-friendly neighbourhood, and walkable access to trails, parks, sports fields, and the pump track. You’re also close to schools, shops, and the beloved Ladysmith Bakery, with quick possession available—discover why Ladysmith is consistently ranked among B.C.’s top places to live. All measurements are approximate. Strata not yet registered. (id:46156)
(Prop)sl2 167 Hunter Way
Ladysmith, British Columbia
Welcome to 167 Hunter Way, an exceptional newly built half-duplex located in the desirable coastal community of Ladysmith, BC. This move-in-ready 3-bedroom, 3-bathroom residence offers approximately 1,830 sq ft of thoughtfully designed living space and the added assurance of a 2/5/10 New Home Warranty. The bright, open-concept main level features an inviting living area with a cozy fireplace, complemented by a contemporary kitchen showcasing stainless steel appliances, a tiled backsplash, and ample cabinetry. A dedicated dining area provides an ideal setting for both everyday living and entertaining. Year-round comfort is ensured by a high-efficiency heat pump with air conditioning and gas backup, while durable 72-hour wet-laminate flooring in high-traffic areas offers both style and longevity. The upper level includes a spacious recreation room, a full laundry room, and three generously sized bedrooms. The primary suite is a true retreat, featuring vaulted ceilings, a walk-in closet plus an additional closet, and a spa-inspired ensuite with heated floors and a walk-in shower. Outdoors, the private, forest-backed yard offers a peaceful setting for morning coffee or evening barbecues. Additional features include a single-car garage with driveway parking, a quiet, family-friendly neighbourhood, and walkable access to trails, parks, sports fields, and the pump track. Conveniently located near schools, shops, and the popular Ladysmith Bakery, with quick possession available. Ladysmith is consistently recognized as one of British Columbia’s most desirable communities. All measurements are approximate. (id:46156)
2250 Baskin Street Unit# 43
Penticton, British Columbia
A great unit in Baskin Gardens awaits! This 3 bedroom, 2 bathroom townhouse is walkable to shopping, parks and recreation. An open concept main floor with open living and dining room with laminate flooring. Upstairs you have 3 bedrooms and a tastefully modern bathroom. This flexible strata allows rentals, pets and no age restrictions. With a great outdoor patio and fenced yard, it’s great for investors, first time home buyers and you! (id:46156)
1099 Sunset Drive Unit# 324
Kelowna, British Columbia
FULLY FURNISHED + ACCESSORIES AND MORE! Unpack your bags and move right into this fully furnished, completely renovated executive condo offering the largest floor plan in its class, featuring an oversized bedroom with extra sitting area plus a versatile bonus room. Located in the highly sought-after Waterscapes resort-style community, you’re steps to restaurants, bars, shopping, and the cultural district, while enjoying premium finishes, accessories, and appliances throughout. Highlights include a new 55” Samsung “The Frame” 4K TV, new Samsung S/S appliances, upgraded flooring, dimmable & tuneable lighting, a flush-mount bedroom ceiling fan, Whirlpool washer and dryer, Blackout curtains, new patio furniture with planter boxes, premium linens, queen bed, and an extensive collection of new furniture, decor, artwork, and accessories (all items in photos included, excluding laptop). Residents enjoy exceptional amenities including a hotel-style pool, two hot tubs (one heated year-round), a fully equipped fitness centre, and the Cascade Lounge with billiards, fireplace, BBQs, and more, this building is directly connected to the amenities so no need to go outside. The 735 sq. ft. condo also offers underground parking next to the elevator, a fully covered balcony with propane BBQ, A/C, espresso kitchen cabinetry, oversized bedroom with walk-in closet, office-style bonus room (or guest space), shower/tub combo, pet-friendly, storage lockers, and underground EV charging stations. (id:46156)
5712 144 Street
Surrey, British Columbia
Custom-built home offering 8 bedrooms plus a nook and 8 bathrooms with an excellent family-oriented layout, ideal for large or multi-generational households. The main floor features 12-foot ceilings in the living and dining areas, a full bedroom with ensuite, and potential to add a kitchen with separate entry for a third suite. The Basement offers a legal two-bedroom suite, and an additional unauthorized one-bedroom suite providing strong mortgage help. The basement also has a theatre room, wet bar,. The family room opens to a patio and connects to a spacious spice kitchen. Upstairs includes four bedrooms with two primary suites and a Jack-and-Jill bathroom. Open House: Sunday, Jan 18 | Time 2-4 PM . (id:46156)
2189 Navigators Rise
Langford, British Columbia
OPEN HOUSE: Friday, January 16 @ 4:00-6:00pm & Sunday, January 18 @ 1:00-3:00pm Discover the ultimate in West Coast sophistication with this custom-built residence located high on Bear Mountain. Panoramic views of the ocean, mountain, & city lights, make this truly a living masterpiece that evolves with the light of the day. Designed for the discerning homeowner, the grand foyer & soaring ceilings create an inviting sense of scale, while expansive windows draw in the natural beauty and light. The heart of the home is a chef-inspired kitchen featuring top-tier appliances, an beautiful island, & a discrete prep kitchen for effortless hosting. Meticulous craftsmanship shines through every detail, from radiant-heated floors & Brizo fixtures to iconic Buster + Punch hardware. Dual primary suites each offer spa-inspired ensuites while the versatile lower level provides warmth & privacy for multi-generational living. An elevator ensures effortless access across all levels, complete with a separate one bed legal suite. This a lifestyle masterpiece that has to be seen! (id:46156)


