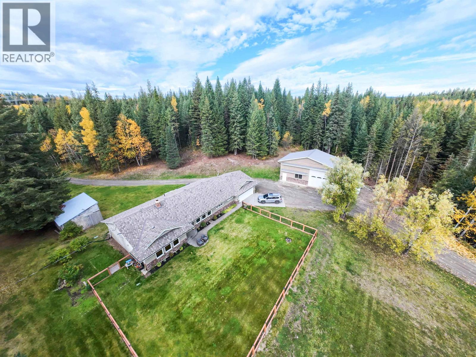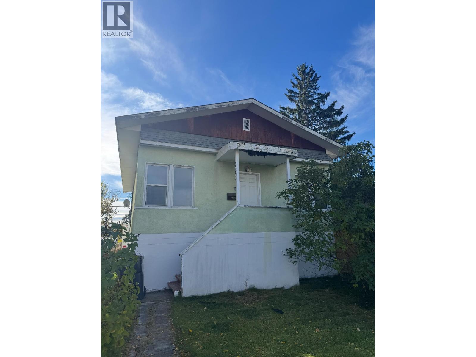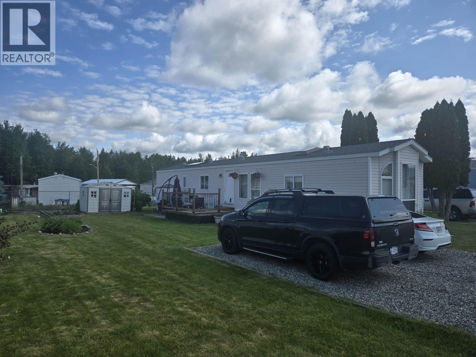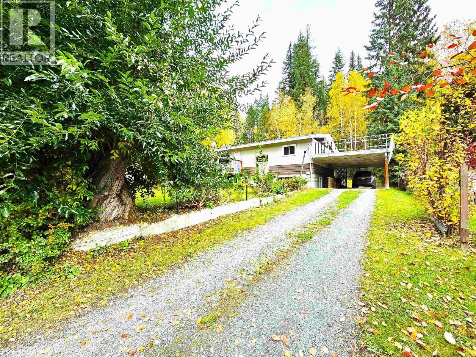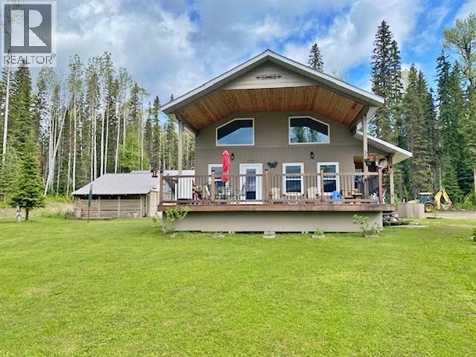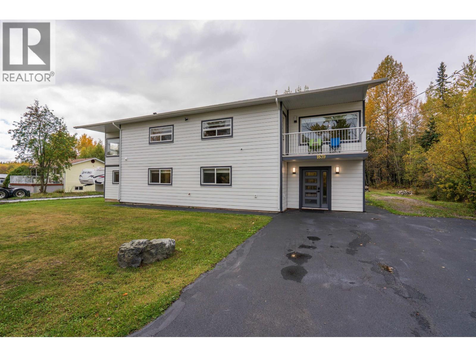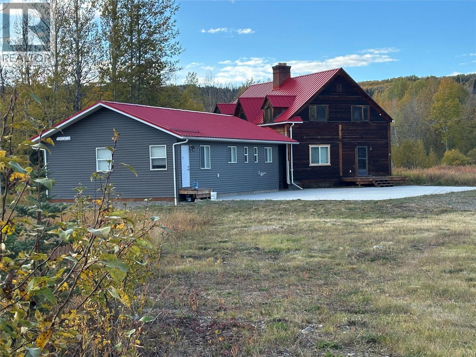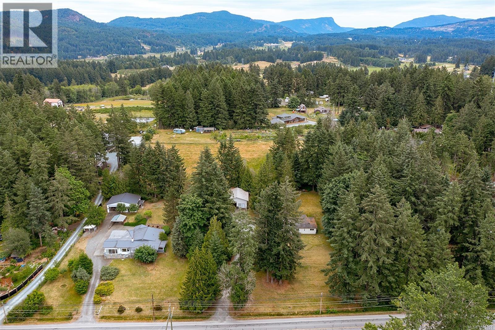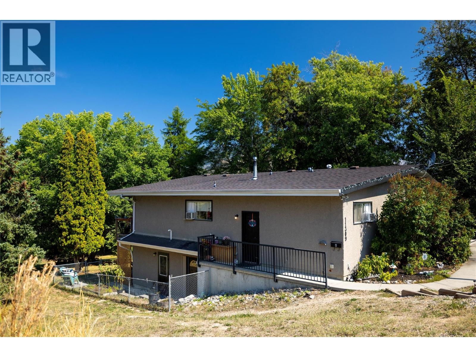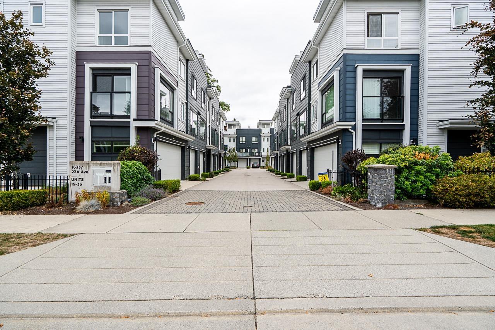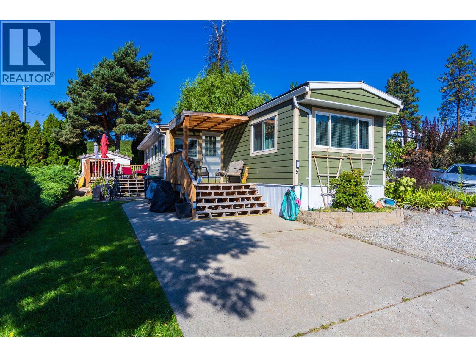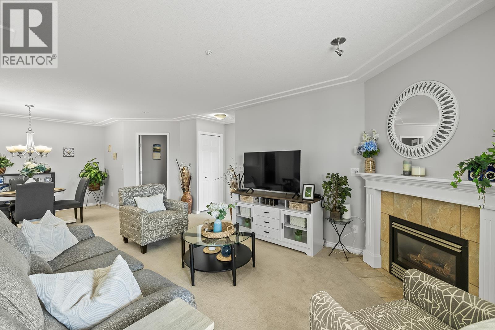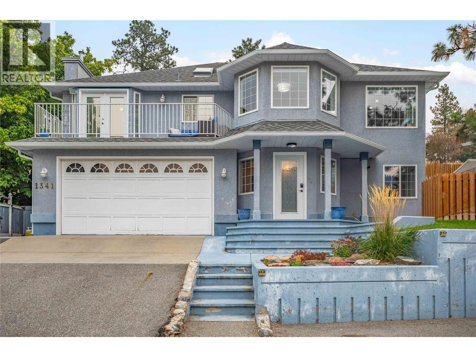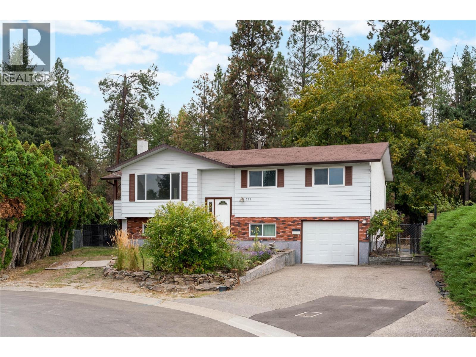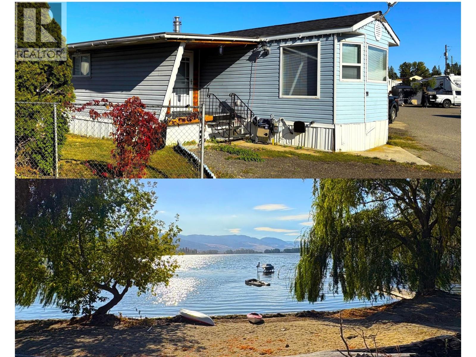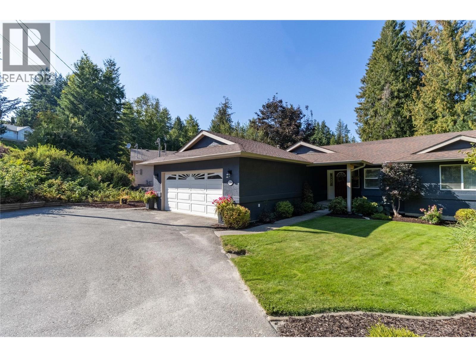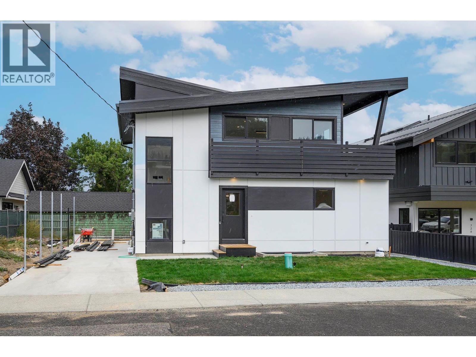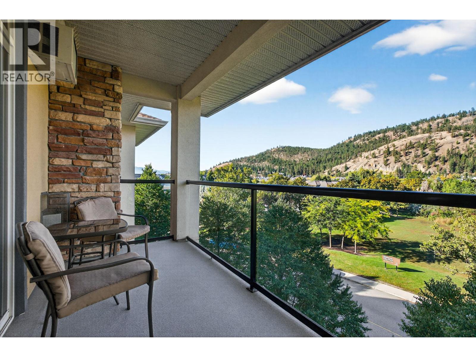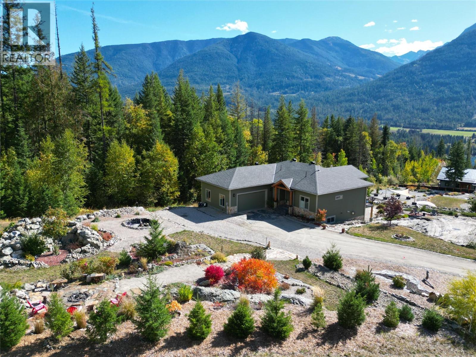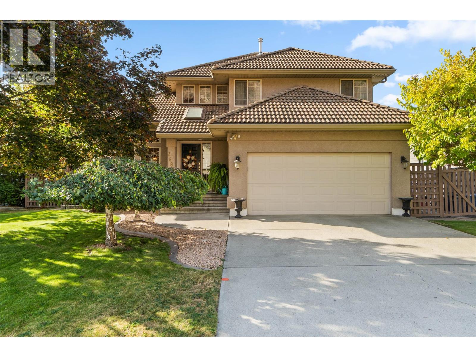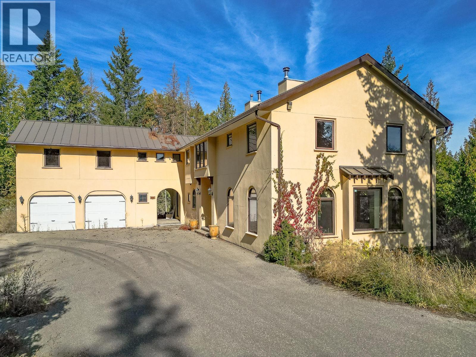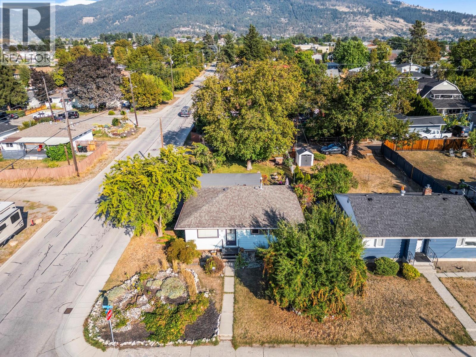2642 Capella Drive
Prince George, British Columbia
Spacious 5-bedroom, 3-bathroom home on a huge lot with an incredible view The main floor offers a bright open layout with plenty of natural light, spacious kitchen and dining area that opens to a large new sundeck perfect for entertaining. The lower level features a second kitchen and additional living space — great for extended family or a suite. Enjoy the privacy and space of the oversized yard, plus a single car garage and ample parking. Conveniently located close to schools, parks, and shopping, this home checks all the boxes! (id:46156)
4678 Ten Mile Lake Road
Quesnel, British Columbia
* PREC - Personal Real Estate Corporation. This is the Canadian lifestyle you’ve been looking for! Just minutes from town, this ground-level rancher offers 3 beds, 2.5 baths, and a stunning yard where you can hear the loons at night. Enjoy the cozy WETT-certified wood fireplace, 2 living rooms, laundry room with a handy half bath and a spacious primary suite with renovated ensuite offering a fully tiled shower, cobblestone flooring plus the most unique vanity you are ever going to see! The attached 20x26 garage plus a massive 40x24 detached shop (16ft ceilings, 14ft door) are perfect for your toys and hobbies. Pull-through driveway, in ground sprinkler system, new fenced front yard for kids and pets, new HWT, and high-end asphalt shake-style roof. Watch the kids play in safety or admire the wildlife right from your kitchen sink! (id:46156)
1951 3rd Avenue
Prince George, British Columbia
Opportunity Knocks! Bring your ideas and and some elbow grease - this centrally located home is ready for a transformation. 4 bed 2 bath with suite potential offers a functional layout and solid bones. If you are looking to renovate, flip or build equity this is your chance to add value in a convenient location on the edge of downtown close to schools, shopping and parks. This could be a smart investment for those ready to roll up their sleeves. (id:46156)
6 602 Elm Street
Quesnel, British Columbia
* PREC - Personal Real Estate Corporation. Super convenient tow bedroom home located walking distance to all amenities in South Quesnel. Transit and new high school also nearby. Vaulted ceilings and a sunken kitchen with a large island and tons of natural light. Five-piece bathroom with a soaker tub, separate shower and a double vanity. New vinyl plank flooring, newer appliances and a new hot water tank. Make this your new home! (id:46156)
1652 Aintree Drive
Prince George, British Columbia
Tucked away in a peaceful, tree-lined cul-de-sac, this charming older home offers character and endless potential. Located on a quiet dead-end street in a family-oriented neighborhood, it's just minutes from Aberdeen golf course, schools, shopping, and skiing. Surrounded by hills and wildlife, it's a nature lover's dream. Recent updates include a refreshed bathroom (4 years ago), new downstairs shower, energy-efficient windows and doors (14 months ago), and modern appliances (3 years old). Enjoy a spacious front deck and a larger one above the carport-ready for your creative touch. Separate entrance makes adding a suite a breeze. Bring your vision and make it shine! (id:46156)
7132 Bowron Lake Road
Wells / Barkerville, British Columbia
Soak up four seasons of waterfront paradise in the famous Cariboo Goldrush Mountains! Majestic mornings will be spent watching the sunrise from the south facing deck and the stress-free days will be spent in the gorgeous 2011 built custom home. Tons of natural light and banks of windows facing the lake, 4 beds, 1 bath with modern finishing, Hardi plank siding and vinyl plank floors throughout the main. The main generator is a 2019 Aurora 4cyl diesel tucked away, ready for action inside the sea can shop. Main shop, for your boats & toys, is 32x48 fully finished with 13'6 doors, huge mezzanine and space to build a suite. This once in a lifetime package sits on just over 7 private acres with approx.160m. of south facing waterfront. Major local current investments with gold at $5400/oz! (id:46156)
1839 E Mclaren Road
Prince George, British Columbia
Quick possession available! Looking for space for the whole family? This beautifully updated home offers 6 bedrooms (office could be bedroom #7) and 3.5 bathrooms, providing plenty of room for everyone. Recent renovations include a modern kitchen, heated upstairs flooring, updated combination boiler, tankless hot water system, and upgraded electrical, just to name a few. The fully finished basement features a brand-new 2 bedroom, 1.5 bath unauthorized suite with its own laundry, private entrance, and a complete ventilation recirculation system. The home also boasts brand-new siding for added curb appeal. Located in the quiet Blackburn subdivision close to all levels of schooling, this impressive property truly has it all. Space, comfort, and quality updates. A must-see! (id:46156)
6847 Fawn Lk Ac01 Road
Lone Butte, British Columbia
Ultimate log home retreat on 5.89 private acres, lake views & just steps from the pristine waters of Fawn Lake. Exceptional property is a dream come true for log home enthusiasts, blending rustic charm & ultimate luxury. Metal roof, log with aluminum siding. Impeccably finished with custom craftsmanship & lighting throughout, truly a refurbished masterpiece, attention to detail & pride of craftsmanship.-just move in and enjoy. Newly built wood shed & a 25’ x 40’ three-bay garage/shop provides ample space for all your toys and projects, while a fenced goat paddock & chicken coop adds a touch of country charm for animal lovers. Very private location, huge property frontage runs almost right to the lake, mostly treed w/mature timber. Embrace the Cariboo Lifestyle! (id:46156)
2601 Calliou Road
Chetwynd, British Columbia
RARE FIND! ¼ Section on THE LAKE!! A quiet peaceful place to call home and a unique property which would make an incredible Bed & Breakfast, an Airbnb or a HUNTER’S PARADISE, the sky is the limit, many opportunities, it just takes one to decide. A total of 8 bedrooms (5 bedrooms have their own personal ensuite) which brings a total of 7 bathrooms and 8 bathrooms. Original two-story log home with basement; very cozy and inviting, open and airy main floor layout with an amazing view of the lake, a fireplace for those chilly nights as well as a wood stove to warm up the soul. A lovely addition was added which extends the beauty of this home. Show casing a new kitchen with island, 5 nice size bedrooms and 5 new bathrooms. Property also has a new drill well, forced air furnace, a large concrete pad for parking and a garage with newly installed roll up door. If you want a true, enjoyable lifestyle where you’re living among nature and the natural beauty of the land then you'll want to come take a tour. If your looking for lots of land and a special place that makes the heart feel whole, come for a tour. (id:46156)
7155 &b7155 Bell Mckinnon Rd
Duncan, British Columbia
Welcome to 7155 and B7155 Bell McKinnon Road - 2 HOMES! 2 ACRES! 2 LARGE WORKSHOPS! Set on nearly 2 flat & peaceful acres with mountain & pastoral views! This large rancher plus mobile HOME have so much to offer. First time on the market in decades for this solidly built & much loved property. Main house has 3 bedrooms & 2 baths including a 1 bed 1 bath suite within the main home. There is a 2 bed / 1 bath beautifully updated and renovated mobile (2010) to complete the package. . The suite inside the main house could easily be incorporated back into the main home if desired. Main house is in need of cosmetic upgrades, but solidly built. A bright & sunny kitchen, breakfast room, sunroom & family room are the heart of the interior of the main home- perfect for family gatherings & entertaining. The stunning property has southern and western exposure with mature landscaping, loads of fruit trees, fire pit & backs onto to agricultural land for peace and privacy. There are 2 detached garage / workshop buildings providing nearly 2000 sq, ft of garage, workshop, office & storage space - perfect for a hobby or business. Lots of room for parking, boats and RV's . The fully renovated mobile unit has its own driveway and septic field and sits on the far south end of the property. A delightful mortgage helper, tucked away for everyone's privacy. Two carports, one double, one single! Large woodshed. A bucolic location, just moments to amenities in Duncan. Schools of all levels are nearby and the new hospital will be just down the road. Recreation and wineries just moments away. Easy commute to Nanaimo, Langford or Victoria. Come view today - properties like this are a unique and highly sought after! (id:46156)
11309 Coldstream Creek Road
Coldstream, British Columbia
Coldstream living with huge private backyard! This walkout rancher half duplex offers a semi open layout with 2 bedrooms + den and 2 bathrooms. Possibility for in-law suite with separate basement access. Nice upgrades over the years including the roof. Good parking for vehicles and the toys and 1 carport space. Great family neighbourhood and just minutes to the world famous Kalamalka Lake and Park and great proximity to Coldstream schools and playgrounds. Quick possession possible! (id:46156)
27 16337 23a Avenue
Surrey, British Columbia
Welcome to SOHO in vibrant South Surrey! This modern 3-bedroom, 3-bathroom townhome offers a bright open layout with a chef-inspired kitchen featuring quartz counters, stainless appliances and a large island perfect for entertaining. Step outside to your private fenced patio for morning coffee or unwind on the expansive rooftop deck, ideal for summer BBQs and evenings under the stars. Enjoy access to SOHO's impressive clubhouse with gym, kids play area and lounge. Located steps from Morgan Crossing, Grandview shops, parks and Edgewood Elementary, this home blends contemporary style with unbeatable convenience. (id:46156)
12022 Pretty Road Unit# 6
Lake Country, British Columbia
Welcome to Pinecrest a cozy MHP, great neighbors! #6 has been totally updated within the last 5 years. New updates include Metal Roof, New furnace, AC, Hot water on demand all plumbing and electrical. Park is 55+ and pad fees include water, sewer, snow removal. Small pets with approval, dogs must be of the toy variety. Sellers will consider a Trade plus for an RV or Motorhome (id:46156)
1967 Underhill Street Unit# 704
Kelowna, British Columbia
Welcome to this 2 bedroom, 2 bathroom plus den home in Mission Creek Towers! Situated in a desirable and central location facing Mission Creek. Offering many updates throughout, such as stainless steel appliances, updated cabinets in the kitchen and bathrooms. Conveniently within walking distance to Mission Creek and greenway, grocery stores, shopping malls, restaurants and bus route. Relax on your spacious covered deck and enjoy the scenery of Mission Creek and mountains or cozy up to your fireplace in your living room. Mission Creek Towers offers a variety of amenities such as an indoor pool, hot tub, library and large gathering room with kitchen. It also includes one secure, heated underground parking stall and storage locker. The complex is pet friendly with 1 small dog or 1 cat allowed and also allows rentals. Check out this unit, it is move in ready! (id:46156)
1341 Peachcliff Drive
Okanagan Falls, British Columbia
Welcome to this charming family home in Okanagan Falls! Nestled in a peaceful cul-de-sac with no through traffic, this private property offers stunning mountain views and glimpses of the lake. The home features 3 bedrooms on the upper level, including a primary suite with a newly updated bathroom and walk-in closet. A separate full bathroom serves the additional bedrooms. The spacious living area and bright kitchen are true highlights — the kitchen boasts an island and direct access to a balcony with mountain views. Skylights and windows throughout the upper level fill the home with natural light. The lower level includes a versatile in-law suite with 1 bedroom, 1 bathroom, and separate laundry, while the double garage leads into a mudroom with a den and main laundry. Enjoy the private backyard with no homes above, ideal for outdoor living. A rare find in a sought-after location, offering comfort, functionality, and breathtaking views. (id:46156)
225 Jupiter Court
Kelowna, British Columbia
Set on a quiet cul-de-sac surrounded by mature greenery, this property offers a fantastic opportunity for those looking to add value and create their ideal family home. The location is incredibly convenient—close to schools, parks, shopping, UBCO, the airport, and Big White—making daily life and weekend adventures easy to enjoy. The home itself features 4 bedrooms and 2.5 bathrooms across two levels. The main floor offers a bright, functional layout with three bedrooms, a spacious living area, and direct access to a covered deck overlooking the private backyard. Downstairs, the lower level includes a large family or recreation room, a fourth bedroom, full bathroom, and laundry area—providing excellent flexibility for families or guests. The expansive, flat yard is surrounded by established trees, garden beds, and room for kids and pets to play—or even space for a pool if desired. With its prime location and strong potential, this property presents an outstanding opportunity to personalize, renovate, or invest in a sought-after neighbourhood that continues to see strong growth and demand. (id:46156)
7841 Highway 97 N Unit# 78
Kelowna, British Columbia
Discover the perfect blend of relaxation and convenience with this charming home just steps from Ellison lake. Nestled in a welcoming community, you’ll enjoy exclusive access to the community beach, dock, and boat launch — ideal for morning swims, weekend boating, or simply soaking up the Okanagan lifestyle at your own pace. Inside, the home offers comfortable living with all the essentials at a price you’ll love. Outside, you’ll find a peaceful setting where neighbours become friends and every day feels like a getaway. All of life’s conveniences are close by — just minutes to shopping, restaurants, parks, and additional public beaches. Whether you’re downsizing or looking for a low-maintenance retreat, this property offers an affordable opportunity to live steps from the water without sacrificing access to city amenities. Large sunroom could easily be made into 2nd bedroom. Don’t miss your chance to embrace the relaxing pace of lakeside living - call us today to book your viewing! (id:46156)
2289 Ta Lana Trail
Sorrento, British Columbia
2289 Ta Lana Trail — welcome to the cutest little rancher you may ever see. Featuring 2 bedrooms plus a den and 2 baths. Recently updated throughout the home with new paint, flooring, all appliances, plumbing and electrical updates, a whole new kitchen, gas fireplace, and more. This home is perfect for downsizing or as a great starter home too. Private back patio overlooking a lovely yard on this generous quarter-acre lot, close to golf courses, the lake, groceries, gym, and more. Home is on a crawl space for easy access to ducting, plumbing, etc. Measurements taken with Matterport; please verify if deemed important. Check out the 3D tour and video. (id:46156)
720 Douglas Street
Kamloops, British Columbia
Discover 720 Douglas Street, a newly built, three-level home in a prime South Kamloops location. Set on a 50 x 50 ft lot, this modern residence offers approximately 1,488 square feet of thoughtfully designed living space. The entry level features two spacious bedrooms and two bathrooms, while the upper floor showcases an open-concept kitchen, dining, and living area with a large deck offering panoramic views. The full, unfinished basement provides endless possibilities for customization to suit your needs. Equipped with air conditioning for year-round comfort. Ideally located near schools, shopping, hospitals, and other amenities, this property combines modern living with convenience. Ready for occupancy, 720 Douglas is a perfect opportunity for those seeking a brand-new home (plus GST) in South Kamloops. Contact us today to schedule a private viewing. (id:46156)
303 Whitman Road Unit# 406
Kelowna, British Columbia
IMMACULATE & TOP FLOOR with a View! 2 bedroom, 2 bath condo at Brandt's Crossing. Beautifully maintained, this spacious condo offers a well-designed living space with large eat-in kitchen and plenty of cabinetry, S/S appliances and walk-in pantry/separate laundry room area. Split floor plan with bedrooms on either side of the living room. Gas fireplace is included in your strata fees. This home is perfect for those looking to downsize without compromising on space, comfort, or convenience. No yard work to worry about, relax on your deck overlooking the park or go for a walk to the many amenities just a stroll away. Complex has a fitness room, games room, a workshop and a Guest Suite. 1 dog or 1 cat up to 15 lbs, 15"" at shoulder. (id:46156)
440 Buriview Drive Drive
Nelson, British Columbia
Welcome to 440 Buriview Drive — a stunning 4-bedroom, 3-bathroom home perfectly positioned to capture breathtaking lake and mountain views. This beautifully designed residence blends comfort, style, and functionality with low-maintenance landscaping featuring a waterfall, fountain, fire pit, and multiple outdoor seating areas. Enjoy the covered Duradek deck morning, day, or night, taking in the ever-changing views. Inside, the generous open-concept living area offers soaring 14-ft vaulted ceilings, luxury vinyl plank flooring, and an effortless gas fireplace. The gourmet kitchen showcases a black walnut island countertop with a double farm sink and panoramic south-facing windows that fill the space with natural light. The primary suite is a true retreat with a walk-in closet and luxurious 5-piece ensuite, including a freestanding soaker tub. A butler bar and separate dining area make entertaining seamless, while the main floor also features an additional bedroom, full bathroom, laundry, and access to the double garage. The walkout basement provides a second gas fireplace, multiple seating areas, a gym/games room, two bedrooms, and a full bathroom with a double vanity. With natural gas forced-air heat, high-efficiency furnace, ICF insulation, extra storage with separate entrance, and ample parking, this home combines modern comfort with Kootenay charm. Call your agent today to make this exceptional property yours! (id:46156)
3689 Navatanee Drive
Kamloops, British Columbia
Welcome to Paradise at Rivershore! You won’t want to leave this stunning home that backs onto the infamous Rivershore Golf Course. Enjoy a fully fenced, spacious yard with endless views in a serene and quiet location — truly your own piece of paradise. This immaculate, owner-pride home is in mint condition, offering a two-storey layout with a fully finished basement. Step inside to be greeted by custom warm finishes, grand high ceilings, hard wood floors, elegant kitchen that flows seamlessly into the eating nook and family room with gas fireplace. From here, step out to your outdoor living space, perfect for morning coffee or relaxing visits with friends while soaking in the views.This covered sundeck offers year round use.This home is move in ready with the furnace hot water tank and air conditioner all new and ready for the next family. Upstairs features three generous bedrooms, including a spacious primary suite with a beautiful ensuite. An Ensuite where you have the luxury of a soaker tub and convenience of a stand up shower.The fully finished basement provides even more space for your family with a large rec room, guest bedroom, and extra storage — plus a workshop area for hobbies or projects.Come and experience this beautiful home set in the heart of Rivershore, surrounded by breathtaking scenery and the golf lifestyle you’ll love. (id:46156)
141 Crossridge Road
Enderby, British Columbia
Experience European charm and old-world craftsmanship in this stunning Tuscan-inspired estate, nestled on 6.65 private, treed acres. Offering over 4,100 sq. ft. of beautifully finished living space plus an unfinished basement, this architecturally designed home blends luxury and warmth in every detail. The grand entrance features a striking solid wood door that opens into a home filled with rich character—hardwood and tile floors, two wood-burning fireplaces, and top-quality finishes throughout. The chef’s kitchen is designed for entertaining, showcasing a large granite island, high-end oversized gas range with double ovens, and plenty of space for gathering. With 5 bedrooms, including 4 with private ensuites, plus an additional full bathroom on the upper level, there’s ample room for family and guests. Built-in cabinetry adds thoughtful function to the bedrooms and bonus spaces, while the large family/bonus room above the attached double garage provides a perfect retreat. Formerly operated as a bed and breakfast, this home offers exceptional versatility. Outside, a massive 10+ bay shop/garage provides endless possibilities for storage, hobbies, or business use. This one-of-a-kind property combines timeless design, privacy, and practicality in a truly remarkable setting. (id:46156)
3405 18 Street
Vernon, British Columbia
Nestled in one of Vernon’s most beloved neighbourhoods, this well-cared-for 3-bed rancher blends timeless character with incredible future flexibility. Set on a large, flat corner lot with lane access, the property offers a private fenced yard with mature trees, space to garden, play, and room to grow—whether that means a garden suite, shop, or future redevelopment down the road. The bright living room features a large picture window framing mountain views, while the cozy kitchen & dining area open directly to the backyard for easy indoor-outdoor living. A bonus loft provides valuable extra storage. If single-level living is on your wish list, this one delivers— ideal for downsizers, first-time buyers, or anyone seeking a simpler lifestyle in a truly walkable community. A carport with storage and charming curb appeal completes the package. For those thinking about the future, this property brings exceptional value: zoned for small-scale multi-unit residential up to 3 storeys, it offers the opportunity to add a secondary unit, hold as a long-term investment, or redevelop when the time is right—all in a location that consistently ranks among Vernon’s most desirable. Just steps from Lakeview Park and the pool, close to great schools, recreation, and only minutes to downtown, this East Hill gem offers the best of lifestyle today with the bonus of smart potential tomorrow. Ready to explore this rare find? Book your private showing and see why homes in this pocket are so cherished! (id:46156)



