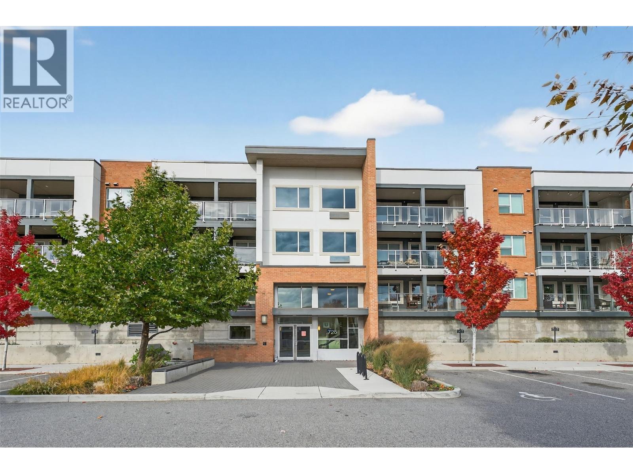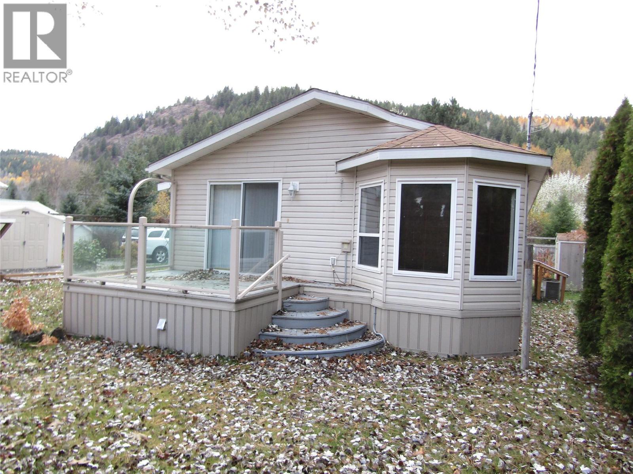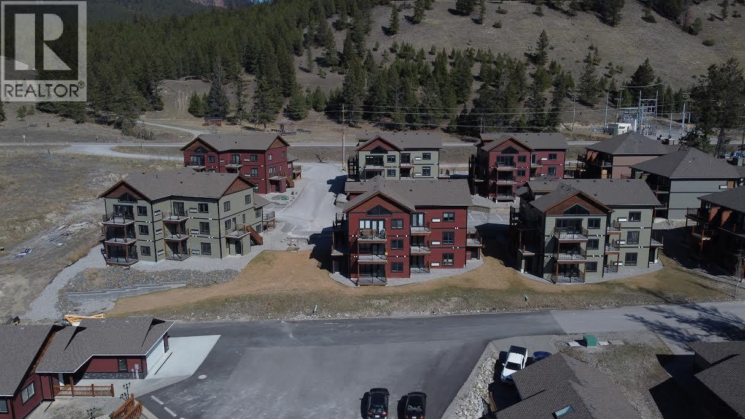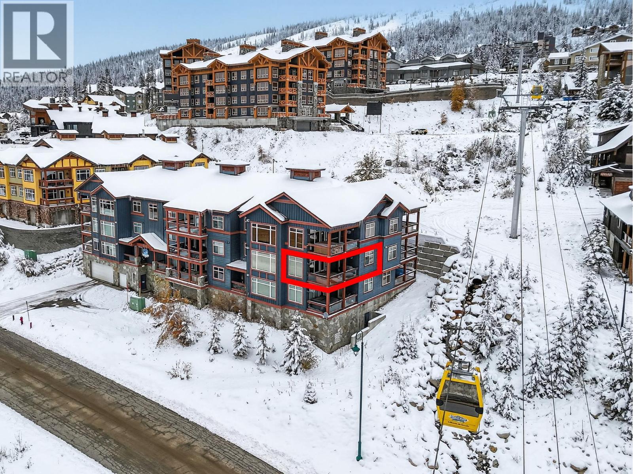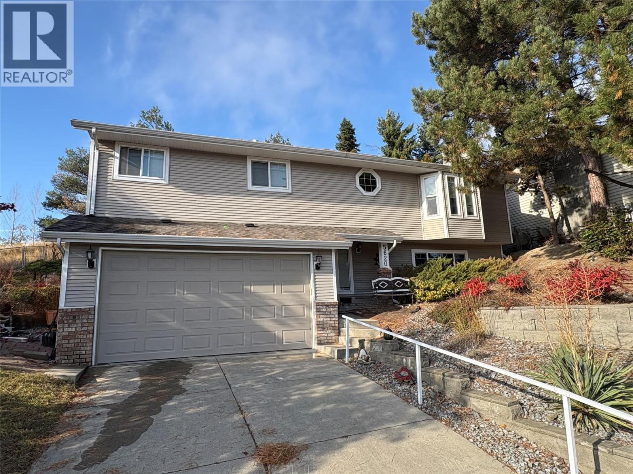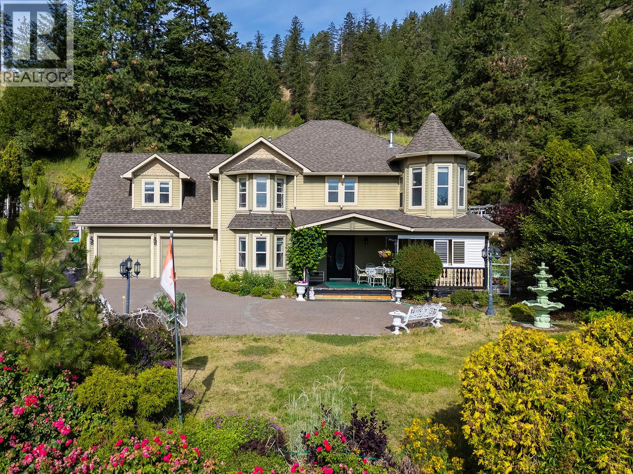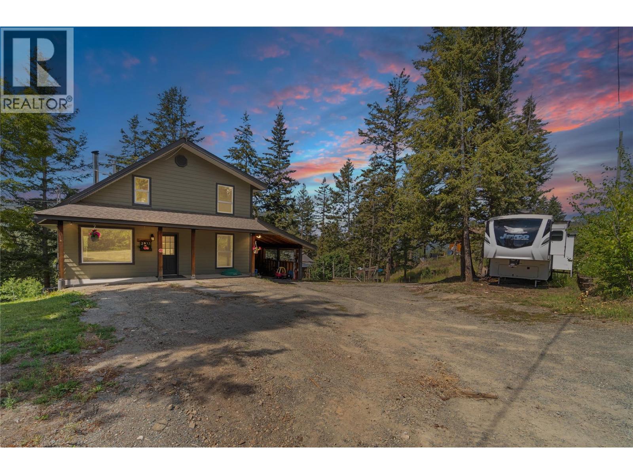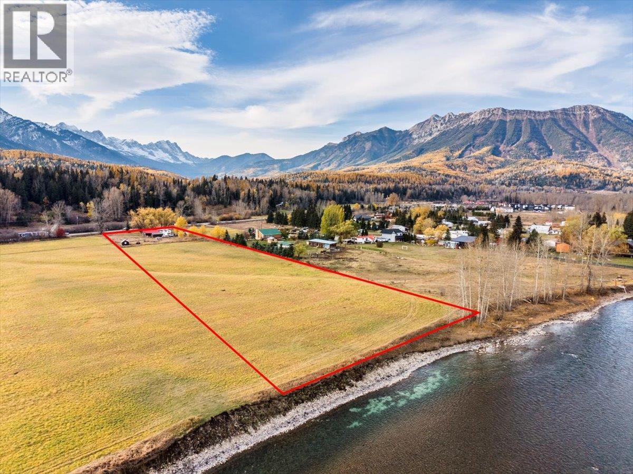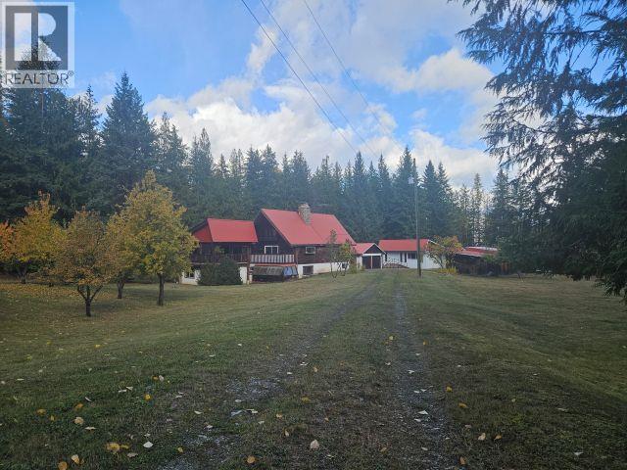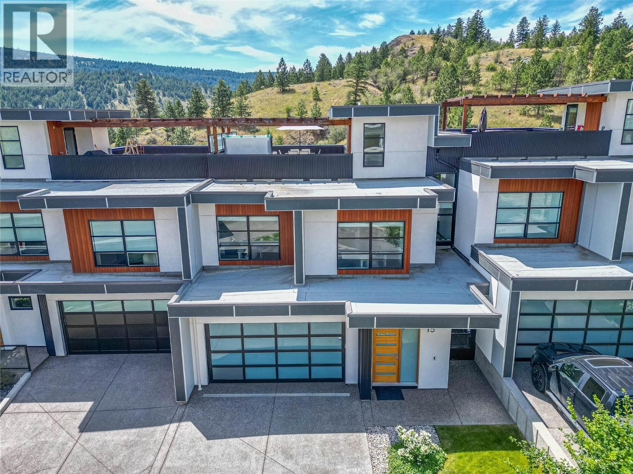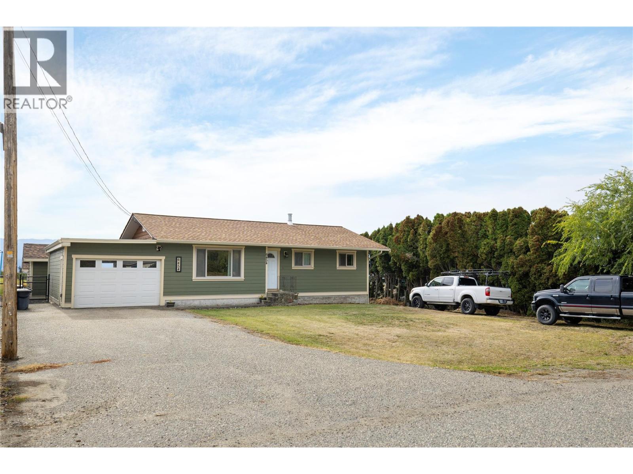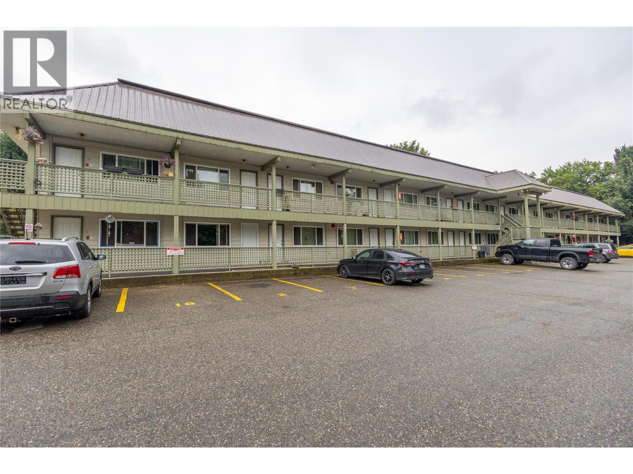725 Academy Way Unit# 222
Kelowna, British Columbia
Discover this stunning and spacious 3-bedroom corner condo, perfectly situated within walking distance to UBCO. This stunning unit offers a truly inviting living experience, with every bedroom featuring its own window to allow for abundant natural light. The home boasts two primary bedrooms, each with their own ensuite bathroom, along with a third bedroom conveniently located near a third full bathroom. The easy-care laminate flooring and modern kitchen equipped with stainless steel appliances add to the overall appeal of the space. The large, sun-filled living room provides access to one of the largest decks on Academy Way, offering breathtaking views of the mountains and valley—ideal for relaxing, entertaining, or simply enjoying the scenery. Additional features include an in-suite washer and dryer, access to a communal lounge on the same floor for extra space, and a lease agreement in place, making this property an excellent investment with immediate income potential. Located close to schools, shopping centers, restaurants, and the airport, this condo offers a perfect blend of comfort and accessibility. Currently rented until the end of April, it is an outstanding opportunity for both investors and homeowners alike. Don’t miss your chance to own this incredible property—schedule a viewing today! (id:46156)
570 Nickel Lane
Greenwood, British Columbia
Charming 2005 Manufactured Home nestled in tranquil Greenwood, boasting 2 bedrooms, 2 bathrooms, a sprawling deck, fenced yard, and convenient outbuildings for storage. This meticulously maintained residence is perfectly positioned near a myriad of amenities that Greenwood has to offer, promising a lifestyle of comfort and convenience. Whether you're in search of a cozy starter home or a thoughtfully designed haven for your retirement years, this property offers an exceptional opportunity to embrace the idyllic charm of Greenwood living. (id:46156)
7291 Prospector Avenue Unit# 404
Radium Hot Springs, British Columbia
The Pines at Radium - Brand new units - have you at the north end of Radium, with beautiful mountain / valley views and less than a 10 minute walk to downtown village amenities. You will be treated to a luxurious ambience of upgraded stainless steel appliances through out, a contemporary kitchen with premium quartz counter top with a waterfall edge on the peninsula island, and superior kitchen features such as functional pull out pantry cabinets. The bathrooms are upgraded with porcelain tile flooring / shower walls, quartz countertop vanities, pearl toilets and matt black hardware. With time you will come to appreciate the superior construction quality of SIP panels that offer better insulation, and acoustic transmission and reduced utility consumption. If you would like to treat yourself to something better you owe to yourself to check out the The Pines at Radium. (id:46156)
315 Whitehorse Lane Unit# 203
Big White, British Columbia
Big White Ski Resort! Come visit the mountain and take in these views! This 2nd level, corner unit has floor to ceiling windows to look out over the Monashee mountain range, the Valley and the Big White Gondola. Enjoy it all from any room in the condo or your private hot tub. A true ski in/ski out building you can jump right onto the track to Happy Valley. Over 1100sq feet of living space, the open concept living area has a great entertaining space for you & your family or guests. A full kitchen with SS appliances & island for anyone who wants to cook great meals. The gas fireplace is the focal point of the living room to gather around for Apres Ski or games night. A large primary bedroom w/ direct access to the covered patio & hot tub. The ensuite has a tiled steam shower with bench. Additional windows because of the corner unit allows lots for natural light. A great sized second bedroom has a bunk bed to maximize sleeping capacity. The unit has new washer & dryer. Lots of storage in the unit along with 2 ski lockers on the same floor as the home. Big White Ski Resort is a family friendly resort that is open year for skiing & snowboarding in the winter and hiking and mountain biking in the summer. Big white also offers a tube town, outdoor skating rink with rentals, cross country skiing, dog sledding, weekly Fireworks and so much more! Come and check out this turn key unit! No short term rental restrictions and not a part of Central Reservations. No spec tax! (id:46156)
5620 Allenby Crescent
Vernon, British Columbia
Welcome to this 4-bedroom plus den, 3-bathroom home situated on a 0.17-acre lot in one of the area’s most family-friendly neighborhoods. The main level boasts an inviting open-concept living space, a spacious primary bedroom with ensuite and jetted tub, and two additional bedrooms—perfect for growing families. The formal dining area opens onto a covered patio, ideal for entertaining or simply relaxing while enjoying the peaceful, private, backyard. The fully finished basement offers incredible versatility, featuring a fourth bedroom, a potential fifth bedroom or home office (no window), a large family/rec room, a laundry area, and a double garage complete with extra shelving for storage. Located within walking distance to Ellison and Fulton Schools, close to shopping, parks, all amenities, just minutes from downtown Vernon and The Rise Golf Course, this home perfectly combines comfort, functionality, and location. (id:46156)
1282 Lakeview Cove Place
West Kelowna, British Columbia
This charming Victorian-style home in West Kelowna is the perfect blend of family-friendly living and income-generating potential. Set in a quiet, family-oriented neighborhood close to schools, shopping, wineries, and lake access, the home features 6 bedrooms, 5 bathrooms, and a classic covered front porch, perfect for drinking coffee, or listening to the crickets chirp at night on a hot summer evening. The main living area is located on the upper level, offering a warm and traditional layout with peek a boo lake views from the cozy living and dining area.. The kitchen features granite countertops and opens to a private backyard, complete with garden space, greenhouse, and NO rear neighbours! Also upstairs is a self-contained 1-bedroom in law suite with a private entrance, great for family or extra income! Downstairs, you’ll find three fully private bedrooms, each with their own ensuite bathrooms, currently set up and operating as profitable Airbnb accommodations, making it an exceptional opportunity for homeowners looking to earn extra income. Key features include: Brand-new tankless hot water on-demand system, 2-car garage with additional driveway parking, and flexible floorplan perfect for multigenerational living, or mortgage helpers. Whether you’re searching for a cute home with space for your family, or a fully functioning investment property, this unique home delivers on all fronts! (id:46156)
2932 Piva Road
Kamloops, British Columbia
Charming 4-bed, 2-bath home on 2.9 acres in peaceful Pinantan, just 20 minutes to Kamloops. Enjoy an updated kitchen with stainless steel appliances, mixed hardwood and laminate flooring, rich wood trim, and a cozy stone gas fireplace. The home features vinyl double-pane windows, a high-efficiency electric/propane furnace, and a newly added water softener and filtration system (2022). The spacious layout includes an unfinished basement with separate entry—ready for your ideas. Outside, find a large deck, covered patio, dog run, single-car carport, and a detached 2-storey shop for added versatility. (id:46156)
2370 Highway 3 Highway
Fernie, British Columbia
5.34 Acre Riverfront property located two minutes from Fernie Alpine Resort, and five minutes from Downtown Fernie. This large parcel is flat, level and offers some of the best views anywhere in the valley. This property also features a cozy 1300 sq ft 3 bedroom, 1 bathroom home, with 2 detached garages and numerous outbuildings throughout. A rare opportunity to own an acreage near Fernie. (id:46156)
534 Willow Street
Fauquier, British Columbia
This property comprised with large spacious 1 1/2 store home with Full basement, Detached 2 bay Garage, Finished Bunk House or work shop and a 4 stall Haybarn or equipment storage. 6.54 acres on Community water and sewer, mostly level, 1/2 of acres landscaped around house and all outbuildings the other 1/2 stands with Mature timber and beautiful Cedar Groves. Mature fruit bearing trees. The home aged 1982 has never been finished. the rooms are all framed in, plumbing in place along with electricity. This is same for the 3 bathrooms. Livingroom, Dining room boast vaulted ceiling finished with Panabode log to also include 3 walls. Large covered Deck off Living room Dining room. Basement is framed for 1 bedroom and 1 bathroom and living space. There is also a finished family room with doors to outside as well to the attached Greenhouse. newer Forced air electric wood combination furnace. The home is ready for your finishing Flair. (id:46156)
1395 Prairie Rose Drive Unit# 15
Kamloops, British Columbia
Welcome to Orabella – where style, comfort, and function come together in this beautifully upgraded home! Step inside to a bright, open-concept main floor featuring a spacious living and dining area and a stunning kitchen, complete with recently installed custom cabinetry throughout, upgraded countertops, a double-width fridge/freezer, convection microwave, ultra-quiet 39dba dishwasher, garburator, and built-in soap dispenser. Upstairs you’ll find three generous bedrooms, including a large primary suite with a walk-in closet, custom barn door leading to the ensuite, and statement walls in both the bedroom and ensuite. Enjoy your own private balcony – perfect for morning coffee. A second full bath serves the additional bedrooms. Head up to your private rooftop patio, an ideal space for entertaining or relaxing under the stars – complete with a hot tub to unwind in after a long day. Downstairs offers even more living space with a home theatre/rec room, guest bedroom, bathroom, and home gym – complete with TV rough-in. Additional highlights include another private balcony off the living room, a bonus crawl space with built-in steps for easy access and ample storage, a programmable front entrance switch, main entrance surveillance camera, and added tire racks in the spacious garage. This home has been thoughtfully customized with quality and convenience in mind – a must-see! Reach out to the listing agent for info. (id:46156)
6454 Holbrook Road
Vernon, British Columbia
Nicely updated 4 bedroom 3 bathroom family home in a prime BX location on a large 0.3 acre lot backing onto farm land provides fantastic rural views and plenty of parking space. Extra storage in the custom sheds in the backyard. Too many upgrades to list but include siding, windows, deck, stamped concrete patio, flooring, bathrooms, plumbing, electrical, paint and more! Main floor offers 2 bedrooms and 2 full bathrooms with a good sized living room, kitchen and a dining room with easy access out to the deck and patio space to enjoy the Okanagan weather. Master bedroom has large walk-through closet and updated ensuite. Oversized single garage at 13'x27' if accessed near the kitchen. Fully updated downstairs features 2 more bedrooms, full bathroom, family room and large storage/mechanical room. Home is move in ready! (id:46156)
3397 Patterson Street Unit# 29
Armstrong, British Columbia
Nicely updated 1 bedroom 1 bathroom top floor corner unit in arguably the best location in the Park Glenn complex. Featuring updated flooring, kitchen, counter tops, cabinetry, appliances, bathroom, electrical, paint and more! Great Armstrong location close to schools, parks and amenities. Great starter or rental property. Move in ready and quick possession possible. (id:46156)


