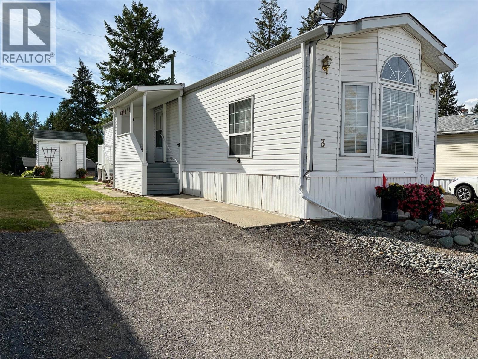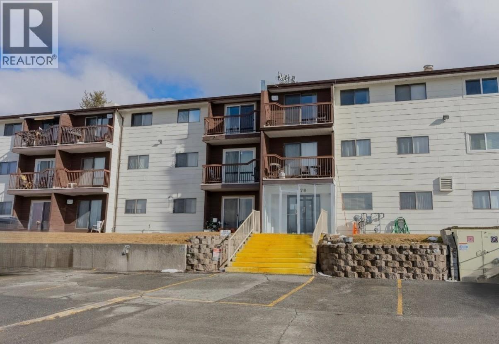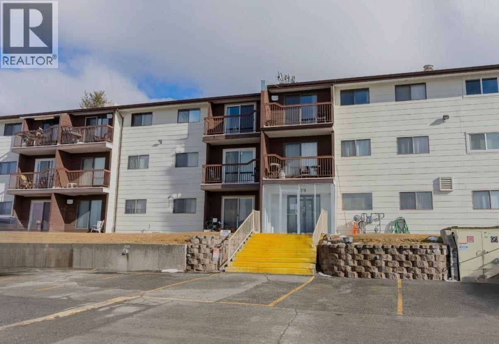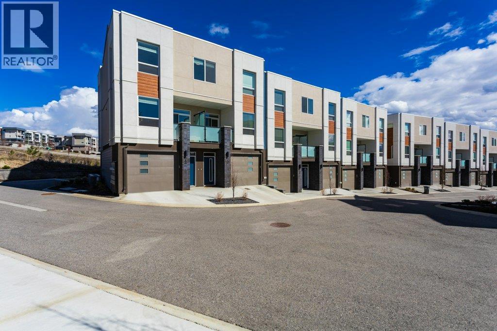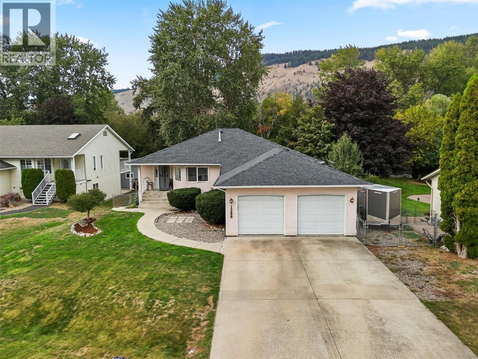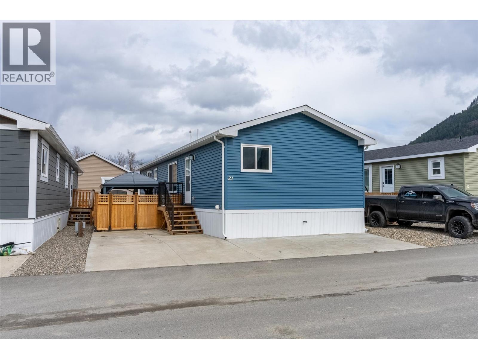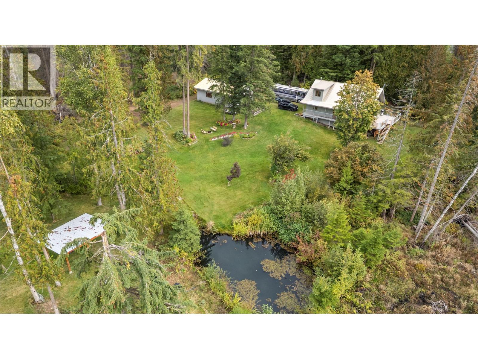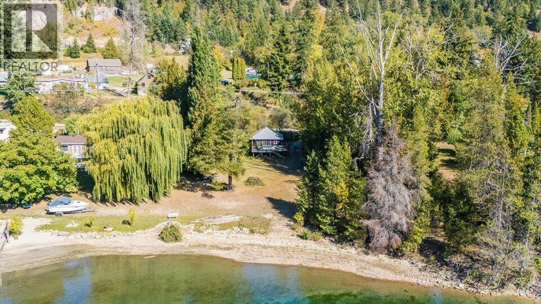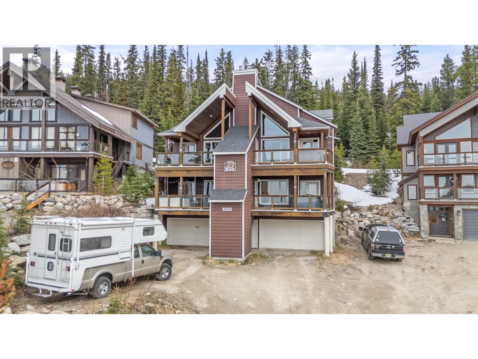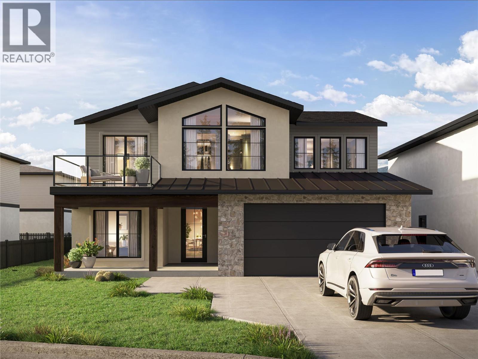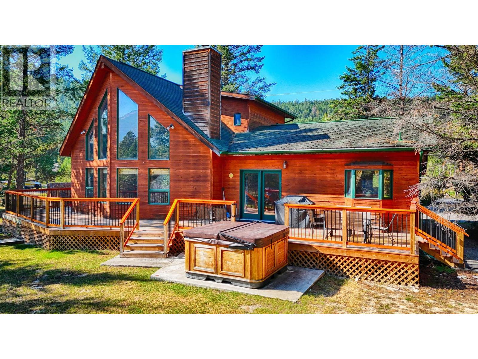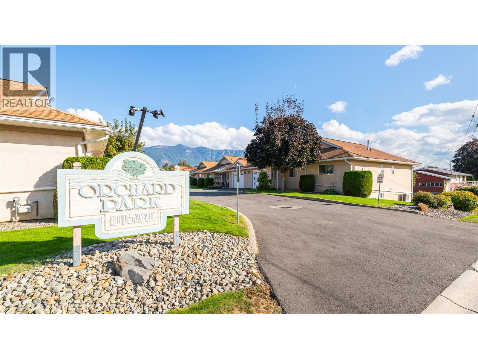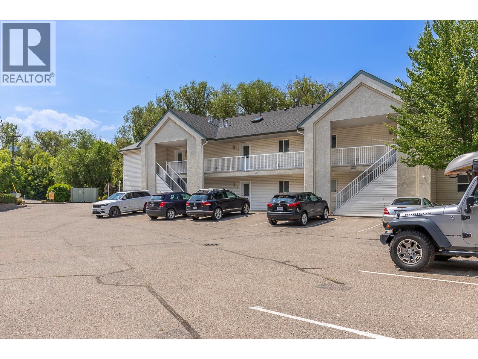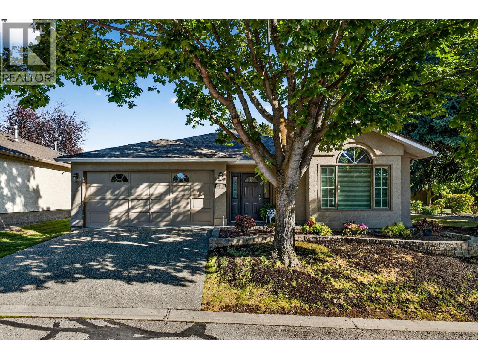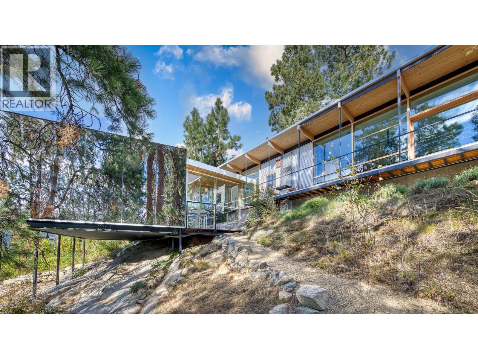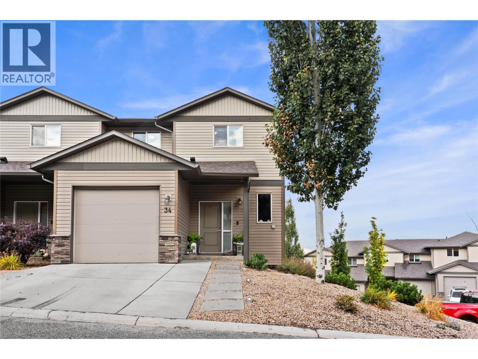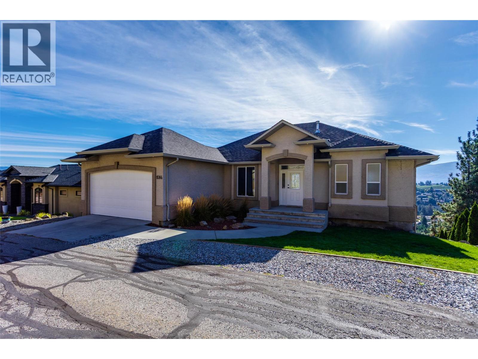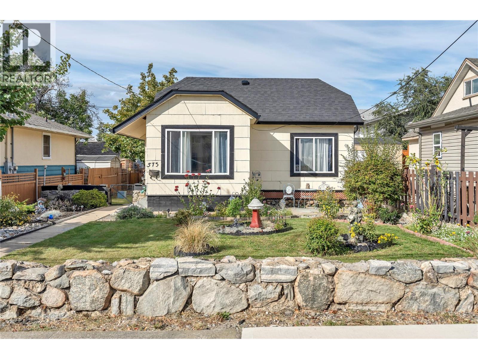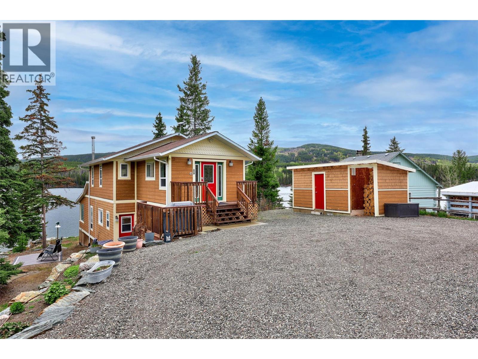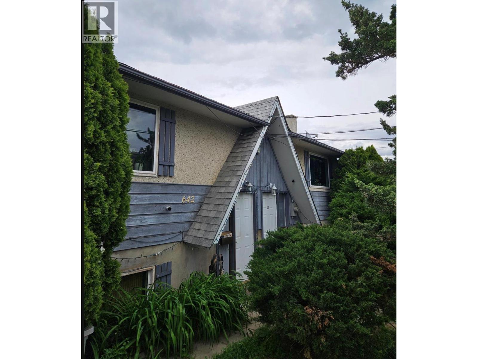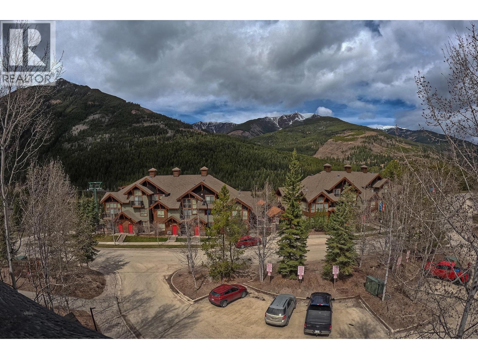4510 Power Road Unit# 3
Barriere, British Columbia
Perfect Retirement Home. Welcome to this inviting well maintained 2-bedroom home, ideally situated in a beautifully kept manufactured home community. Designed for comfort and ease, this residence features a spacious 5-piece bathroom & a bright sunken living room with large bay windows that fill the space with natural light. Enjoy the charm and functionality of a Built-In China cabinet and step out from the dining area through patio doors to a covered deck—ideal for morning coffee or evening relaxation. The energy-efficient heat pump ensures year-round comfort with cooling in the summer and warmth in the winter. Add features include: Insulated and wired storage room for added utility, Double blacktop driveway, just enough lawn, chain link fenced & storage shed. Located just minutes from town amenities and outdoor recreation, this home offers the perfect blend of tranquility and convenience. A must-see for those seeking a peaceful retirement lifestyle. (id:46156)
279 Alder Drive Unit# 210
Logan Lake, British Columbia
Welcome to Alder Manor, where comfort meets adventure! This bright 1 bedroom, 1 bathroom front unit offers a private balcony with breathtaking views, the perfect spot to relax and take in the beauty of Logan Lake. Enjoy peace of mind with a brand new sliding door, and take advantage of this home’s excellent investment potential, ideal for first time buyers or those seeking a smart rental opportunity. Logan Lake is truly a hidden gem for outdoor enthusiasts. Discover endless recreation right outside your door: fishing, hiking, golf, disc golf, hockey, camping, ATVing, and more. Winter brings cross country skiing, festive carnivals, and cozy mountain charm making this a year round haven for adventure and relaxation alike. Experience small town living at its best, quiet, scenic, and full of community spirit. All measurements approx. and should be verified if deemed necessary. (id:46156)
279 Alder Drive Unit# 311
Logan Lake, British Columbia
Welcome to Alder Manor, where comfort meets adventure! This 2 bedroom, 1 bathroom unit, perfect to relax and take in the beauty of Logan Lake. Take advantage of this home’s excellent investment potential ideal for first time buyers or those seeking a smart rental opportunity. Logan Lake is truly a hidden gem for outdoor enthusiasts. Discover endless recreation right outside your door: fishing, hiking, golf, disc golf, hockey, camping, ATVing, and more. Winter brings cross-country skiing, festive carnivals, and cozy mountain charm making this a year round haven for adventure and relaxation alike. Experience small-town living at its best, quiet, scenic, and full of community spirit. All measurements are approx., buyer to verify if deemed necessary (id:46156)
610 Academy Way Unit# 42
Kelowna, British Columbia
GST ALREADY PAID! Don’t miss this “Delta” floor plan at Academy Ridge—where contemporary design meets convenience! This rare end-unit offers 3 bedrooms, 3 bathrooms, and a well-planned layout with 9ft ceilings and high-end finishes. Enjoy the “next-to-new” Whirlpool stainless steel appliances, quartz countertops, LED lighting, and window coverings throughout. With a view of the mountains from the front and back, plus a wildlife reserve corridor behind the unit, this home offers additional privacy and an open backdrop, not to mention increased resale value. The construction of this unit on level ground allows for a rear entry and patio, and will protect from debris or drainage concerns that may face its closest comparable delta plan unit in the community. There is a gas BBQ hookup for outdoor grilling and entertaining. The spacious tandem garage with a window for natural light, provides plenty of room for parking and storage on your ground level. Located just a short walk from the university and only minutes by car to the international airport and local shopping, this location is unbeatable! This home is perfect for investors, professionals, first-time buyers or students. Available for quick possession. This top-notch unit won’t last, book a viewing today! Included in the listing price is the base price for the unit + GST (paid) + commission fees. Not trying to make profit, just cover the costs. (id:46156)
360 Juniper Street
Chase, British Columbia
Creekside living meets family-friendly comfort in this spacious 5-bedroom, 4-bath home in Chase, BC. Tucked away on a quiet street and backing onto a peaceful creek, this property is the perfect blend of tranquility and convenience. Inside, you’ll find a bright and open main level with plenty of room for gatherings, plus generously sized bedrooms including a private primary suite. The walk-out basement offers a self-contained in-law suite, ideal for extended family, guests, or mortgage helper potential. Outside, the large fully fenced yard gives kids and pets space to play, while RV parking ensures there’s room for all your recreational gear. With schools, parks, and amenities just minutes away, you’ll love the balance of small-town charm and practical features this home provides. (id:46156)
235 Aylmer Road Unit# 21
Chase, British Columbia
Carefree living by the Shuswap! This freehold manufactured home in a well-managed bare-land strata offers the perfect blend of comfort, style, and convenience. Featuring 3 bedrooms, 2 bathrooms, plus a versatile den, this thoughtfully designed home sits on its own lot with strata fees of just $82/month. Step inside and discover an open-concept layout where a modern kitchen with a large island, sleek white cabinetry, high-end appliances, and walk-in pantry flows seamlessly into the bright living and dining spaces. The spacious primary suite is a true retreat with a 4-piece ensuite and walk-in closet, while the den provides a perfect home office or flex space. Two additional bedrooms and a second full bath complete the smart floorplan. Practical touches like central A/C, a separate laundry/mudroom, and low-maintenance finishes ensure everyday ease. Outside, enjoy the fully fenced yard with a charming gazebo—ideal for relaxing or entertaining. Located just steps from Chase Creek, scenic trails, Little Shuswap Lake, and the amenities of downtown Chase, this property combines small-town charm with year-round recreation. (id:46156)
2849 Garland Road
Celista, British Columbia
Experience serene living at this beautiful property nestled at the base of Crowfoot Mountain. Admire the stunning gardens, complete with a pond, seasonal stream, and fire pit, providing the perfect setting for outdoor relaxation. The insulated double detached garage, pole barn, and wood shed provide ample storage and work space. The home features an open concept layout leading to a spacious deck. The main floor has 2 bedrooms and a full bathroom, while the loft offers another large bedroom and office area. The fully finished walkout basement includes a recreation room, bedroom, full bathroom, laundry room, and storage. Although impacted by the 2023 wildfires, the property features abundant water sources for added peace of mind. With no zoning restrictions and not in the ALR, the possibilities for this property are endless, whether as a hobby farm, short-term rental, or multi-family retreat. (id:46156)
3788 Broadwater Road
Castlegar, British Columbia
Discover the potential in this rare waterfront opportunity just 8 minutes from Castlegar. With 156 feet of waterfrontage, this 2-bedroom cabin is waiting for your creative vision! Nestled among a scenic wooded area, the property offers a peaceful natural setting along with endless possibilities—whether you choose to renovate, rebuild, or create a recreational getaway. This is a true fixer-upper, perfect for buyers ready to invest sweat equity into transforming a rustic cabin into their own retreat. With its combination of affordable waterfront, serene forested surroundings, proximity to Castlegar, and future potential, this property represents an exciting chance to secure a piece of Kootenay waterfront living at an accessible price point. (id:46156)
5934 Snow Pines Crescent Unit# B Lot# 89
Big White, British Columbia
Discover this beautifully updated unit in a well-cared-for fourplex, perfectly blending comfort and modern style. Enjoy the practicality of a private garage along with a spacious driveway offering plenty of parking. Inside, the sleek kitchen will impress any chef with its new stainless steel appliances, under-cabinet lighting, generous island, and abundant storage. The welcoming living room features a charming stone fireplace and a large window that fills the space with natural light. The primary bedroom offers a cozy retreat with plush carpeting and a striking sliding barn door leading to a stylish ensuite, complete with a glass-door shower, single vanity, and heated floors for year-round comfort. The second bathroom also includes heated floors, adding to the home’s thoughtful details. Two additional carpeted bedrooms provide versatility for family, guests, or a home office. Step outside to your private balcony and take in peaceful mountain views while relaxing in the hot tub—an ideal way to end the day. This property truly checks all the boxes! (id:46156)
38 Rue Cheval Noir Unit# 113
Kamloops, British Columbia
Latitude at Tobiano — a prestigious new lakeside community perched above the shores of Kamloops Lake, sets the stage for this stunning basement-entry home offering over 2,600 square feet of thoughtfully designed living space. Including a 715-square-foot roughed-in one-bedroom suite, offering the opportunity for multi-generational living or additional rental income. The open-concept main floor showcases elegant built-ins in the living room and a modern kitchen complete with quality appliances. In total, there are four bedrooms plus the suite, and three bathrooms, providing ample space for family and guests. The impressive primary suite features a generous walk-in closet and a spa-inspired four-piece ensuite with double vanity and walk-in shower. The property comes fully landscaped for a complete move-in-ready experience. Located within a bareland strata community, fees include strata insurance and management, landscaping of shared areas, snow removal, and street cleaning for added peace of mind. Encircled by the celebrated Tobiano Golf Course, now GreenTee Country Club, with a full-service marina, and endless outdoor adventure — from hiking, biking, and horseback riding to boating and fishing just minutes from your door. This fully finished home offers a refined blend of comfort, convenience, and resort-style living in one of the area’s most sought-after settings. Estimated Completion Winter 2025. *Please note TRA Fee will apply once occupancy takes place (amount pending)* (id:46156)
238 Leon Avenue Unit# 707
Kelowna, British Columbia
No GST! Welcome to #707 238 Leon Avenue! Water Street by the Park (WSBTP) is a brand-new development offering vacation-inspired living in the heart of downtown Kelowna. This luxurious SW facing, 3-bedroom + Den, 2-bathroom unit includes 1398 sq. Ft of living space, w/ a 500 sq. Ft wrap around balcony, offering breathtaking views of Okanagan Lake. The C1-07 floorplan is thoughtfully designed with luxury and elegance in mind and offers clean lines, bright open living space, and calming neutral colours throughout. The kitchen features premium wood cabinetry, quartz countertops, and stainless-steel Fulgor Milano appliance package, including panel ready fridge and gas range. The interior is finished with luxury vinyl plank flooring and porcelain tile. WSBTP is an amenity rich community, which features a sixth-floor “deck” that offers a peaceful retreat from the buzz of downtown Kelowna. The deck includes a heated outdoor pool, two hot tubs, sauna, steam room, fully equipped gym, outdoor BBQs, fire pit enclaves, golf simulator, putting green, yoga and spin studio, and so much more. WSBTP puts you at the centre of it all—just steps from coffee shops, restaurants, breweries, wineries, shopping, public transit, City Park, and the Waterfront Boardwalk. One parking stall included. No storage locker. Rentals are allowed, with restrictions (min. 30 days) and pets are also allowed, with restrictions (up to two dogs; or 2 cats; or one dog and one cat). GST is inclusive of the purchase price. (id:46156)
4345 Teal Road
Fairmont Hot Springs, British Columbia
Located outside Fairmont Hot Springs, BC, 4345 Teal Road offers a charming A-frame home that combines comfort with outdoor recreation. This inviting residence features three spacious bedrooms and three bathrooms, making it perfect for families or entertaining guests. The large living room and kitchen provide ample space for relaxing and hosting gatherings. Downstairs has space to spread out and play games into the night. Step outside onto the spacious patio, ideal for outdoor dining or enjoying the fresh mountain air, and unwind in the hot tub after a day of adventures. The community enriches the lifestyle with fantastic amenities including a pool, tennis and pickleball courts, frisbee golf, and scenic walking trails along the creek, offering endless opportunities for leisure and outdoor activities. This home is being offered turn key so you can start enjoying your new space right away. Book your showing today! (id:46156)
8900 Jim Bailey Road Unit# 5a
Kelowna, British Columbia
The Dragonfly is ideal for singles, couples, or students seeking functional, modern living in a compact space. With 350 square feet of thoughtfully optimized design, this home maximizes livability without sacrificing comfort. Clean lines, multi-use furniture options, and a seamless flow create a sense of spaciousness—perfect for those who value simplicity and efficiency. Located within a thoughtfully planned community, Dragonfly residents enjoy shared green spaces and a low-maintenance lifestyle. Features: Smart Space: 350 sq. ft. of highly efficient, open-concept living. Optional Built-in Murphy Bed: Instantly transforms your living area. Modern Kitchen: Stainless steel appliances and sleek cabinetry. Private Outdoor Space: Front patio with privacy wall. Designated Parking: One paved stall included. Community Perks: Landscaped pathways, communal green spaces, 2 racquetball courts, and a welcoming neighborhood atmosphere. Low Monthly Fee: $275/month maintenance & land use fee – includes water, septic, garbage, recycling, and common area upkeep. Optional Add-Ons: Ask about available upgrades and furniture packages. SHORT-TERM RENTALS PERMITTED. Close to the Okanagan Rail Trail, shopping, parks, and beaches — just minutes from UBCO and the Kelowna Airport. Scheduled completion: August / September 2025. Book your appointment today! (id:46156)
518 18th Avenue Unit# 10
Creston, British Columbia
Very well maintained condo in the popular 55+ strata community of Orchard Park. This fully finished townhouse has features you will love including ease of entry at the front door, updated vinyl plank flooring on much of the main floor, a spacious and inviting living room, main floor laundry and the primary bedroom has large closets and a full ensuite. The lower level of this unit is finished and is flexible in layout to suit your needs, there is an outside access from the lower level as well. Probate is now complete, call your REALTOR for a viewing, Orchard Park is a sought after strata development in a convenient residential location. With other features such as a private covered rear deck measuring 12' x 14'2, an attached single garage, a front terrace and more, we think you will love it. Come take a look and imagine yourself living here! (id:46156)
602 Browne Road Unit# 12
Vernon, British Columbia
Welcome to Country Estate Place! This quiet tucked away complex gives you the feeling of privacy and tranquillity nestled in a parklike setting. Only 12 units in the complex makes it an ideal place to live. This beautiful 2 bedroom, 2 bath, top floor corner unit has vaulted ceiling in the living room and an open floor plan that allows for tons of natural light. The large master bedroom has large walk in closet and a 4 piece ensuite and you'll find a cozy gas fireplace in the corner of the living room to cuddle up to for those chilly winter nights. Enjoy your morning coffee, BBQ or evening tea sitting on the deck just off of the dining area that overlooks Vernon Creek. Recent upgrades include new fridge and dishwasher (June 2025) and Poly B was done in 2023. In unit laundry, large storage room and a sky light for extra daylight round off this unit. Beautifully maintained and move in ready. Strata fees are $460.00 and include snow removal, water, sewer, garbage, and landscaping. Pets allowed with restrictions, 1 dog or 1 cat. No size restrictions. Walking distance to Kal Beach and the Rail Trail. Close to golf, transit and shopping. Call me today to arrange your viewing and make this condo your new home! (id:46156)
615 Glenmeadows Road Unit# 69
Kelowna, British Columbia
Immaculate two-bedroom, two-bathroom rancher nestled in the highly sought-after 55+ gated community at 615 Glenmeadows. This beautifully maintained home boasts an updated kitchen featuring a granite island and rich dark wood cabinetry, making it an ideal space for culinary enthusiasts. Formal living room and dining room plus an added bonus of a family room with cozy fireplace. The primary bedroom offers a spacious walk-in shower, providing comfort and convenience. Second bedroom has functional flexibility with a built-in Murphy bed or use it as a craft room or office when you don't have guests. Relax on your private deck, surrounded by the soothing sounds of a babbling water feature. A double car garage ensures ample storage space for your needs. Residents can also take full advantage of the clubhouse amenities, including the indoor pool, which is open year-round. Centrally located, this home is just a short drive from shopping centres, golf courses, fine dining restaurants, and medical offices. It offers the perfect blend of tranquility and accessibility. 1 cat or 1 dog, dog no higher than 15 inches to shoulder. (id:46156)
2843 Arawana Place
Naramata, British Columbia
All but hidden from view is 2843 Arawana Place, a work of art designed by renowned Architect Florian Maurer. Designed as his personal residence, this home epitomizes his desire for the calm and serene as he believed the world was loud enough without him adding to it. Winning the Governor General's medal in 2006 for his design, Maurer connects the detached inside spaces by way of exterior flow for effortless functionality, with a focus on the magical courtyard space. In this home you find, rather than an abundance of square footage, a spaciousness bound with total privacy, achieving his goal of controlling the view so as not to have one’s enjoyment and privacy governed by neighbours. Entering the gates, you pass by the upper level serving as a home office or guest suite, with an adjacent garage and storage area. From there, venture into a secret garden with entertaining spaces, corners for quiet retreat, and the beauty of dappled sun through the leaves of the trees. The second detached space serves as the primary bedroom, while the main space consists of the kitchen, large pantry, living room, and guest bedroom. A large wraparound deck affords gorgeous views through the trees to the lake and mountains where the sounds of nature settle over you. Completing the home is the gallery space, added by the current owners and set upon slim steel posts. Clad in stainless steel reflecting the sky and forest, this structure disappears as it floats above the bedrock, gently fitting into the surrounding greenspace. Book your private viewing of this one-of-a-kind home today! All msmts approx. (id:46156)
933 Mt Robson Place Unit# 34
Vernon, British Columbia
This incredible home is waiting for you! Location is key with the one, as it is the best spot in the Complex, located at the far end with just 1 neighbour. This home offers plenty of natural daylight, 2 covered patios and an incredible floor plan spanning 3 levels. The upper level offers 2 spacious bedrooms, laundry room and a full bathrooms, in addition to an oversized primary bedroom (with lake views!), large walk in closet and stunning ensuite. On the main, you will find a huge entertainers kitchen with stone counters and loads of storage and work space, dining room and spacious living room as well as a powder room. Curl up on the couch in front of the electric fireplace, or enjoy the city views from the large patio, your call! The garage is extra deep, room for 1 vehicle but offering loads of extra storage space for all your extra toys! Downstairs, you will find a recently finished rec space that currently operates as an incredible home gym! This gorgeous space could be great for guests with a private deck, full bathroom and lots of space to create that 4th bedroom if needed! This home is meticulously maintained and offers loads of ""extras"" from the Developer spec, be sure to check this one out! (id:46156)
2611 Stillwater Way Unit# 114
Lake Country, British Columbia
Welcome to this incredible two bedroom, two bathroom condo in the highly sought after Sitara on the Pond, nestled in the heart of Lake Country’s vibrant “Lakes” community. This beautifully maintained ground level home offers the perfect blend of comfort, convenience, and natural beauty. Inside, the spacious layout features large windows and high ceilings that fill the home with natural light. The open concept kitchen, living, and dining areas create an inviting space for everyday living and entertaining, with direct access to your covered deck complete with a gas BBQ hookup, perfect for year round enjoyment. All ceiling lighting has been replaced throughout the home. The kitchen has been enhanced with new under cabinet lighting, and a brand new dishwasher and microwave, adding modern touches to this welcoming home. Fresh paint throughout and professionally cleaned carpets make the condo move in ready and refreshed. The primary bedroom offers a generous walk-in closet and a three piece ensuite, while the second bedroom is thoughtfully separated from the primary for added privacy, along with its own full bathroom. Sitara residents enjoy exceptional amenities including a gym, pool, and hot tub, as well as scenic walking paths around the pond and nearby Spion Kop hiking trails. With wineries, shopping, schools, golf courses, beaches, lakes, the airport, and UBCO all within a short drive, Lake Country truly lives up to its name as one of the Okanagan’s most desirable places to live. Experience easy living, natural beauty, and a true sense of community in this charming Lake Country gem—it’s a pleasure to show and an even greater place to call home. (id:46156)
1084 Aurora Heights
West Kelowna, British Columbia
Welcome to Aurora Heights — an exclusive gated community where luxury and tranquility meet, offering breathtaking panoramic views of Okanagan Lake, the city, and the surrounding mountains. This beautifully updated home is perfectly positioned to take full advantage of its setting, with expansive windows that fill the interior with natural light and frame the stunning scenery beyond. Inside, the home has been freshly painted throughout, complemented by new flooring and brand-new appliances that lend a fresh, modern feel. The lighting has been thoughtfully updated, enhancing the ambiance in every room and highlighting the home’s bright and inviting character. With 4 bedrooms, 3 bathrooms, and a spacious media room, this home is ideal for both everyday living and entertaining. Two large decks provide exceptional outdoor spaces to relax or gather with friends while enjoying the captivating views. The large 550 sqft crawl space with 6’ ceilings offers an abundance of convenient storage. Situated on over one-third of an acre, the property includes a beautifully landscaped front yard and a natural forested area in the back — perfect for those who appreciate a touch of nature and privacy. Set within one of the area’s most desirable gated neighbourhoods, this home combines style, comfort, and stunning vistas — a true retreat above the lake. (id:46156)
573 Jermyn Avenue
Penticton, British Columbia
Charming 2-bedroom home situated on a fully fenced 40' x 152' lot with convenient rear lane access. This well-cared-for property has seen several recent updates, including new roof shingles (2020) and a high-efficiency gas furnace and hot water tank (2023). The interior is open and bright, featuring a spacious kitchen complete with a built-in dishwasher and easy access to the rear deck—perfect for summer barbeques and outdoor entertaining. The large backyard is fully fenced, offering plenty of room for pets, gardening, or play, and the detached garage with power provides great space for parking or a workshop. (id:46156)
3848 Rainbow/3861 Water St Drive
Kamloops, British Columbia
Lac Le Jeune Lakefront on massive .74 acre double lot! Rare opportunity to own a nicely renovated lakefront home in desirable area of Lac Le Jeune, only 25 minutes from Kamloops, 2 hours from Kelowna and 3 hrs from Vancouver. Beautifully renovated home in 2005 includes two large lakeview bedrooms up, primary with walk in closet, including dream 4 piece bath with stand up shower and soaker tub. Entertain family and friends on your stunning main floor with incredible lake views from the open kitchen, dining, and living room areas. Kitchen includes high end appliances including induction stove. Enjoy your morning coffee, or unwind after a long day on your year round enclosed porch with expansive views of the lake. This property has so much to offer including massive total 32,374 sq ft double lot, includes .33 acre second lot off of Rainbow dr - perfect for adding a second dwelling, The property includes 135’ of waterfront, large 28x24 heated garage with 200 amp power, 32 ft dock with area to entertain, terraced garden area, room to host family with RV access on right hand side of property and so much more. Lac Le Jeune has so much to offer with paddleboarding, kayaking, fishing, hunting, snowmobiling and so much more. Enjoy the warmth and energy savings with a cozy wood stove. Perfect home to live year round, or getaway from the hustle of the city life. Includes 2 water licenses. Easy to show, all meas approx (id:46156)
640 , 642 Courtenay Crescent Crescent
Kamloops, British Columbia
This full side-by-side duplex sits on a 5,946 square foot lot in a well-established neighbourhood. Each unit offers a practical two-level layout with three bedrooms and a full bathroom on the lower floor. The main level features a bright living room, spacious kitchen and dining area, and a convenient two-piece bathroom. The 642 side includes a detached garage, adding extra utility and value. Both units are fully tenanted with long-term renters in place, making this a true turnkey investment. Each side provides approximately 1,120 square feet of finished living space, and both are on a single title for added flexibility in the future. Courtenay Crescent is close to schools, recreation, shopping, and transit. The North Shore continues to experience steady growth and revitalization, which supports the long-term potential of this property. Please allow at least 24 hours notice for showings. (id:46156)
2050 Summit Drive Unit# 306
Panorama, British Columbia
Welcome to 306 located very centrally in the Ski Tip Lodge. This upper village 1 bedroom is steps away from all the amenities Panorama has to offer. Jump in the elevator in your ski boots and you exit right at the base of the ski hill. 306 is located on the quiet side of Ski Tip with beautiful mountain views and no GST owing! (id:46156)


