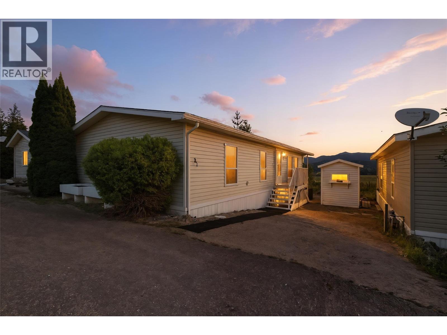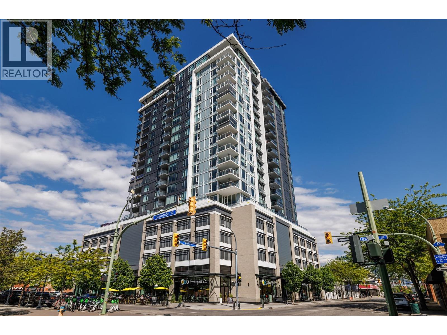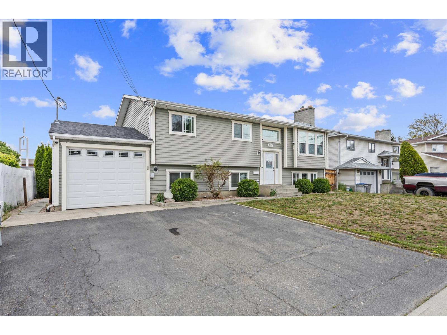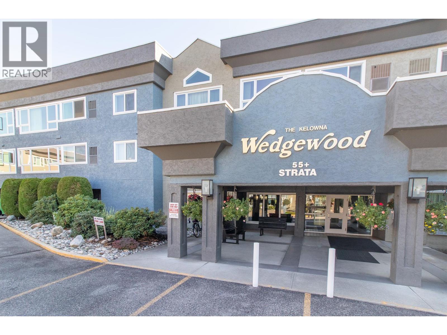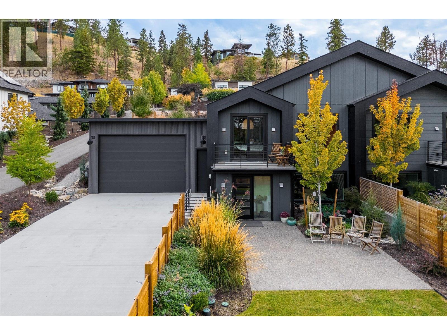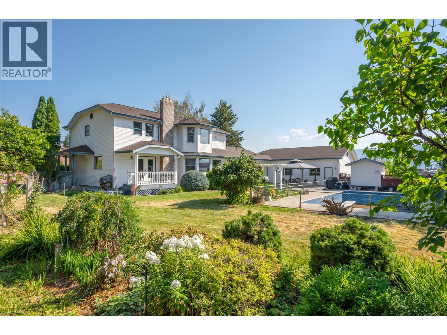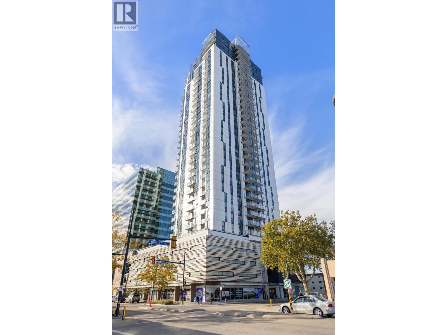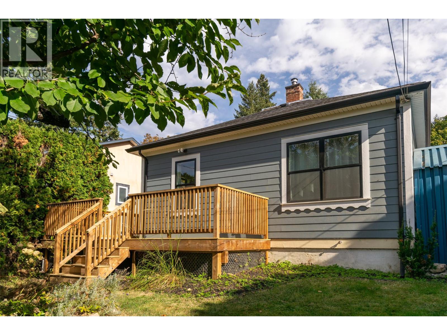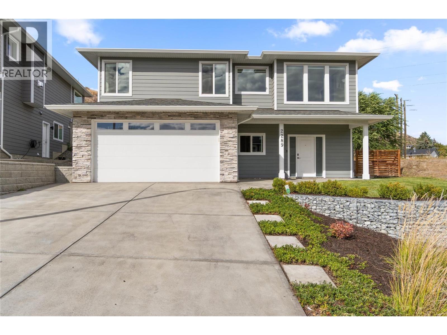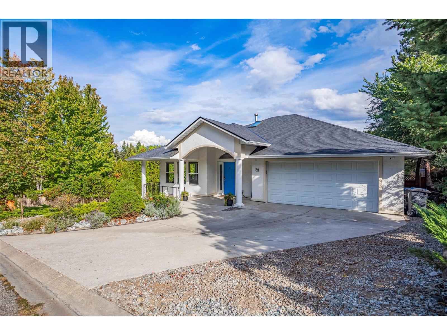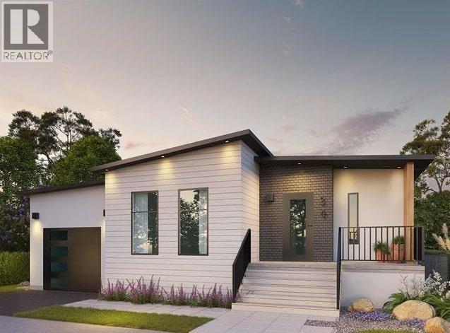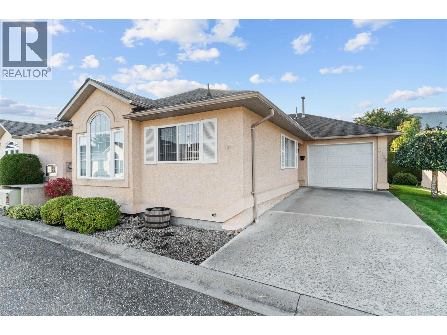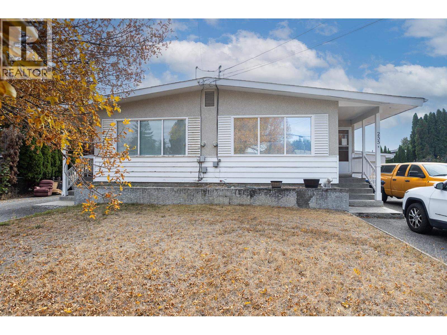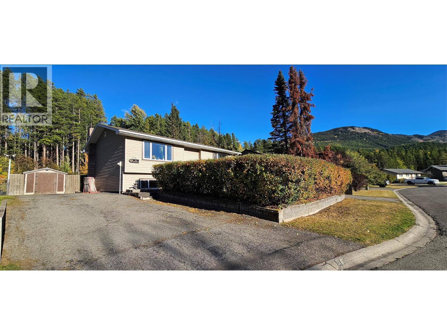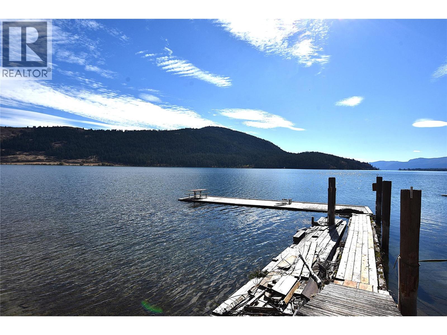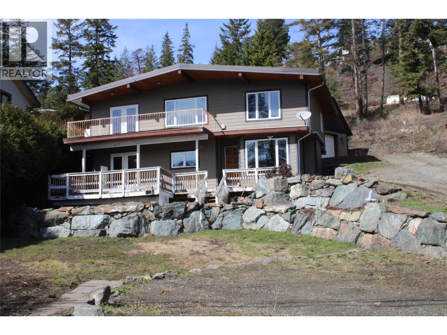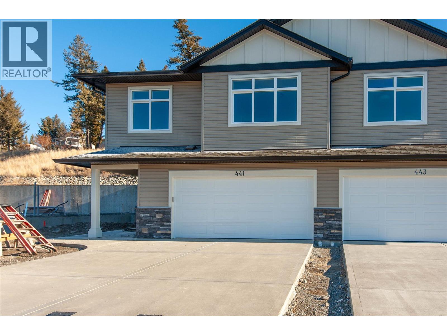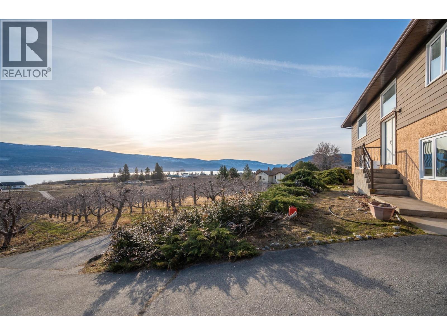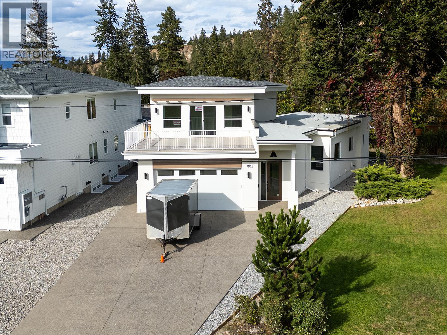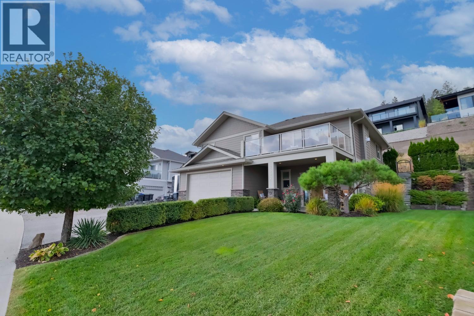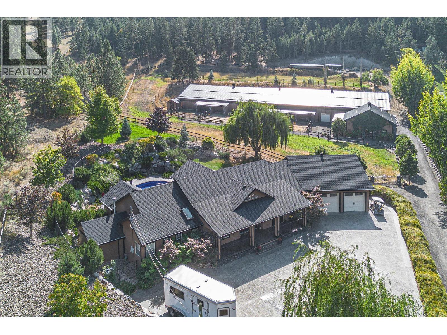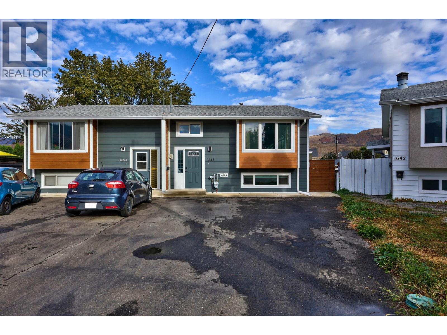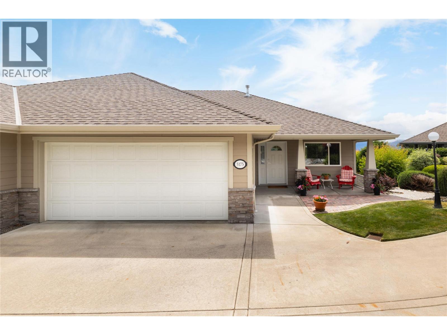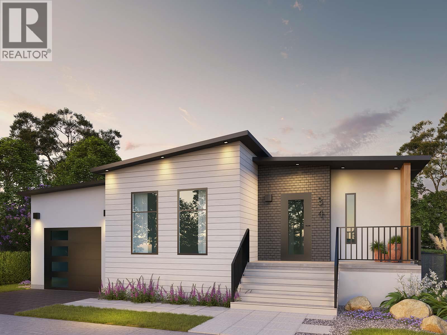1885 Tappen Notch Hill Road Unit# 32
Tappen, British Columbia
Looking for a welcoming community and a relaxed lifestyle? How about stunning valley views to enjoy every day? Welcome to Shuswap Country Estates, a desirable 55+ park perfectly situated between Salmon Arm and Blind Bay. This well-kept 2 bedroom, 2 bathroom home offers an open-concept living space filled with natural light and showcases pride of ownership throughout. Step out onto the large covered deck where you can take in the incredible views while sipping your morning coffee or entertaining friends. With a low pad rental and a location that makes it easy to lock up and go, this home offers the ideal balance of comfort and convenience. Whether you’re looking to downsize or simply enjoy a peaceful setting, Shuswap Country Estates is the perfect place to call home. (id:46156)
1588 Ellis Street Unit# 2009
Kelowna, British Columbia
Discover Sub-Penthouse luxury in the heart of downtown Kelowna. Welcome to ELLA, where elevated design meets urban convenience. Perched on the 20th floor, this 2 BEDROOM +DEN, 2.5 BATH. Sub-penthouse showcases breathtaking lake, city, and valley views. Thoughtfully upgraded with over $140K in custom features including Control4 automation, remote powered blinds, and a stunning floor-to-ceiling fireplace, this residence offers the best in modern living. The chef’s kitchen boasts integrated appliances, quartz countertops, a Marvel beverage fridge, and an expansive island with seating for 4. Entertain effortlessly in the open-concept living and dining areas, or take the party outdoors on your 19'x11' covered terrace, complete with infrared heaters, privacy screens, a wall mounted tv and panoramic vista views. The spacious primary suite features a walk-through closet and a spa-inspired 5-piece ensuite with heated floors, a soaker tub, and a glass enclosed shower. A private den with built-in desk, a second bedroom with full ensuite bath, and premium extras including 3 SIDE BY SIDE PARKING STALLS & 2 LOCKERS. This truly is the complete package. Prime location, located steps to Kelowna’s top dining, shops, Waterfront Park, and the marina. (id:46156)
2203 Bossert Avenue
Kamloops, British Columbia
Wonderful location near the new Parkcrest School, walking distance to Brock Recreation Centre (swimming pool & skating rink), 3 bdrms up, and 2 to 3 bdrm suite down. Livingroom features vaulted cedar ceilings with gas fireplace. Good-sized kitchen with access to sundeck. Fenced yard with hot tub. 4 pce main bathroom, previous master ensuite converted to upstairs laundry, could be converted back. Includes 200 amp service, single garage, Updated Roof(2022),furnace & A/C 2020, Hot water tank 2019 . Great family home with income helper! (id:46156)
1045 Sutherland Avenue Unit# 115a
Kelowna, British Columbia
Welcome to Wedgewood, a highly desired 55+ community with an active social calendar. This 2 bedroom 2 bathroom + den unit is one of the larger suits with over 1,600 square feet of living space. Enjoy the natural light year-round in your enclosed sunroom. Wedgewood residents enjoy a range of amenities including a gym, workshop, billiards/game room, meeting room, car wash area, and guest suite for visitors. Meals available 3 nights per week for an extra fee. Beautiful courtyard and garden area outside. Capri Mall is located directly across the street with grocery shopping, restaurants, medical centre, pharmacy, post office, and more. Easy access to bus routes. Call today to book your private viewing! (id:46156)
761 Barnaby Road
Kelowna, British Columbia
Modern design meets the relaxed charm of Mission living. Built by award winning Thomson Dwellings, this 3bdrm, 3bath home offers thoughtful design, quality craftsmanship, and plenty of room for all your lifestyle needs. One of the true highlights is the OVERSIZE DOUBLE GARAGE — perfect for your boat, RV, or extra storage. Step inside and you’ll instantly feel at home. Soaring vaulted ceilings, skylights, and natural light fill the open-concept main floor, creating a bright and welcoming atmosphere. The kitchen is both stylish and functional, featuring a large sit-up island, sleek flat-panel cabinetry, quartz countertops, high-end appliances, and a walk-in pantry. The living area is anchored by a beautiful fireplace with custom tile surround and built-in bench seating, making it the perfect spot to relax and unwind. The main-level primary suite opens to the back patio and feels like a peaceful retreat, complete with a spa-inspired ensuite featuring dual vanities, a soaker tub, a glass-and-tile shower, and a walk-in closet. Downstairs, you’ll find two additional bedrooms, a full bath, laundry, and a spacious rec room with a quartz-topped bar, beverage fridge, and accent lighting. Enjoy both front and back outdoor living spaces, plus easy access to everything the Mission has to offer — wineries, beaches, schools, and endless hiking and biking trails. Thoughtfully designed and beautifully finished, the perfect blend of comfort, convenience, and Okanagan lifestyle. (id:46156)
12021 Jones Flat Road
Summerland, British Columbia
Great Opportunity with a stunning 3,500 sq. ft. home on 5 flat, usable acres blends luxury with smart investment. Featuring 3 bedrooms plus an office (or 4th bedroom), 4 bathrooms, a family room with fireplace, spacious kitchen, and formal living and dining areas. Outside, enjoy an 18x36 ft. in-ground pool with brand new cover and liner, cabana and BBQ area, and a gazebo with breathtaking Summerland views. The current farm lease offers built-in income and tax advantages, with complete flexibility for the next owner. A 3-bay garage, large shop, and ample parking for boats and RVs provide plenty of space, while the basement layout is perfect for a future suite. A rare combination of luxury, lifestyle, and income potential in a private Okanagan setting. (id:46156)
1488 Bertram Street Unit# 707
Kelowna, British Columbia
Own Your Slice of Downtown Kelowna! Welcome to Bertram at Bernard Block—where urban living meets Okanagan lifestyle. This thoughtfully designed studio condo features modern finishes throughout, including two-toned cabinetry, stainless steel appliances, and a beautiful tiled backsplash. The open layout is bright and functional, with an east-facing deck showcasing gorgeous mountain views—perfect for your morning coffee or evening unwind. The suite includes a stylish 3-piece bathroom and the convenience of in-suite laundry. Bertram offers an impressive lineup of amenities: a rooftop pool, hot tub, and lounge with panoramic views, fitness center, co-working spaces, dog wash, and outdoor dog run. Located in the heart of downtown Kelowna, you can walk to everything—beaches, restaurants, shops, Prospera Place, and the future UBCO downtown campus just minutes away. An excellent choice for a student, first-time buyer, or investment opportunity in one of Kelowna’s most exciting new developments. (id:46156)
550 6 Street Se
Salmon Arm, British Columbia
Welcome to the Haydock house, this is your chance to own a piece of local history. The original portion of the home was constructed in 1906 and thoughtfully fully renovated in 2023. The home shows its character with the original details preserved in the lath and plaster walls, doors and millwork. Where original details could not be preserved, they were replicated. The home has all new electrical wiring and lighting, Hardie board siding, windows, appliances, hickory wood flooring, wood burning fireplace and decking. Enjoy the hot tub on the side deck just outside of the new expansive sliding glass door. The kitchen boasts new KitchenAid appliances, a gas range and Blanco sink with garbage disposal. The yard is very private with fruit trees and can be enjoyed off the new front deck. Just off the carport, a fully fenced backyard features a flagstone pathway and 2 garden beds ready for you to make your own. The Pileated woods and local parks are within walking distance. This cozy home is well cared for and now ready for you to enjoy. More photos to come. (id:46156)
2289 Grasslands Boulevard
Kamloops, British Columbia
Beautifully appointed Batchelor Heights home offering quality construction, modern style, and flexible living spaces. Built in 2019, this 5-bed, 3-bath home blends modern design with smart functionality. The open-concept main level showcases a chef’s kitchen with a custom eating bar, quartz countertops, and engineered hardwood floors. Gas rough-in for a range and 200-amp service add extra convenience. Downstairs, the bright daylight basement offers excellent flexibility with a 2-bedroom in-law suite featuring its own laundry, separate entrance, and mini-split A/C. Additional upgrades include a dedicated sub-panel with usage meter for the suite, two hot-water tanks, and sound-proof insulation between levels. Wiring is in place for a future hot tub, and there’s additional tenant parking below (not part of the lot). The home also features a double garage and central A/C—everything you’d expect in a well-kept, move-in-ready home. Contact the listing agent today to schedule your private showing! (id:46156)
311 Woodpark Crescent
Kelowna, British Columbia
This rancher style home located in sought after Magic Estates is just over 3000 sq feet and offers two separate living spaces. The main floor features an inviting open concept layout, hardwood floors, gas fireplace, vaulted ceilings and massive windows that flood the interior with natural light. The kitchen has a large pantry, updated stainless steel appliances, farmhouse kitchen sink and offers a great work flow. Off the kitchen you’ll find a private patio with a pleasant mountain view. The master bedroom offers plenty of closet space, large ensuite and an office nook. The 2-bedroom legal suite downstairs is a complete ground level entry basement with its own driveway and large garage. The 1200 sq feet of space offers engineered hardwood floors, modern kitchen and bath, and a glass front door offering lots of natural light. The kitchen is well laid out with newer appliances, quartz countertops, under-mount sink and its own laundry. The renovated bathroom has a custom shower, new vanity and lots of storage. The bedrooms are large and offer a spacious feel. The property offers green space in the back and a zeroscaped front yard. This is the perfect home for someone looking to offset their monthly payments with a rental suite or the perfect set up for a multigenerational family. 1 year old roof, RV hookups, B/I vac and Knox Mountain trail access points within walking distance! (id:46156)
8900 Jim Bailey Road Unit# 112
Kelowna, British Columbia
Welcome to Deer Meadows. Your new neighbourhood is conveniently located just steps away from the Rail Trial where you are connected to Wood lake and the blue waters of Kalamalka lake with trail access spanning from Vernon to Kelowna. Deer Meadows is a quick 10 minute commute from the Airport and UBCO's Campus. Rentals and pets are allowed. This Skylark home is built by Woodland Crafted Homes and features a modern layout. With a unique exterior, the 3 bedroom, 2 bathroom home design is created for those that want it all. Entering to the open-concept Kitchen, you walk through a bright front patio and are met with the highly coveted seamless living/dining space. Guest room and spacious Master Bedroom at the back of the house means optimized space distribution. Base price comes with a carport and may be upgraded toa garage. The secluded Backyard Patio opens off the beautiful Master Bedroom to ensure these homeowners get every bit of sunshine that the Okanagan has to offer. SHORT TERM RENTALS PERMITTED. Schedule your appointment today! (id:46156)
350 Hudson Street Nw Unit# 5
Salmon Arm, British Columbia
55+ COMMUNITY | DETACHED HOME | LEVEL ENTRY Excellent value with a 2025 BC Assessment of $561,000. This move-in ready home offers quick possession and an easy lifestyle in a well-kept bare-land strata community near the lakeshore. The complex features just 12 detached bungalows, so you own your lot while enjoying low-maintenance living—strata fees are only $190/month and include groundskeeping. The location is ideal—flat streets, a newly completed underpass, and easy walking access to the harbourfront and downtown Salmon Arm shops and cafes. Inside, you’ll find 1,245 sq. ft. of bright, comfortable living space with 2 bedrooms and 2 bathrooms. The kitchen is spacious and functional with plenty of cupboard and counter space, vaulted ceilings, large windows, and skylights that fill the home with natural light. The cozy gas fireplace, built-in vacuum, and updates including a newer roof, furnace, and central A/C make this home move-in ready.There’s an attached single garage with an automatic door and small workshop area, plus an additional paved parking space. The sunny back deck includes a retractable awning and can be accessed from the living area or garage—perfect for morning coffee or afternoon relaxation. Two pets are welcome with no height restrictions. This home is a wonderful option for downsizers or anyone seeking easy, independent living close to town and the water. (id:46156)
255 Holbrook Road W
Kelowna, British Columbia
FULL DUPLEX that is EASY TO SUITE, making it a potential 4-plex, or an excellent development property for a 6-plex. Welcome to 255 Holbrook Rd West! This full duplex is a great opportunity for investors or multi generational families living under one roof! It is The large 0.22 acre (9,150 sqft) lot is 75x125. The main level on both sides of this home offer spacious floor plans with large windows, U-shaped kitchen, 2 generously sized bedrooms, and 1 full 4-piece bath with a tiled tub & shower combo. SIDE A: The basement also includes another bedroom, its own laundry and plenty of space to customize in the rest of the partially finished basement! SIDE B: Heading downstairs includes access to the garage and a finished basement with another bedroom, large rec room, den, and a water closet off the open laundry area. Lots of parking with carport and room for an RV, plenty of storage space. Separate hot water tanks (replaced in 2024 & 2022), 100a service each and a recently pumped septic tank. Centrally located just minutes from groceries, shopping, parks and all the other amenities of HWY 33! This lot appears to fit the requirements for the fast track infill ""Field House6"" plan www.faasarch.com/field6 (id:46156)
430 White Birch Crescent
Sparwood, British Columbia
Discover this beautifully maintained 4-bedroom, 2-bathroom home in a prime central location! Just a short walk from down town and rec center, this home offers both convenience and comfort. The spacious, modern kitchen features updated appliances, abundant counter space, and a layout perfect for the family chef. Off the dining room, step onto a large, partially covered deck overlooking a private backyard that backs onto serene green space—ideal for entertaining or relaxing outdoors. The inviting living room boasts warm character and picturesque views. Down the hall, you’ll find a stylishly updated bathroom, the primary bedroom, and a bright second bedroom. The lower level offers even more living space with a generous recreation room, two more bedrooms that are awash in natural light, a tastefully renovated bathroom, and a conveniently located laundry area. With numerous updates over the years—including siding, windows, kitchen, and bathrooms—this move-in-ready home has been lovingly cared for and is perfect for families seeking space, style, and location. (id:46156)
3 Mary Anne's Road
Vernon, British Columbia
Charming Rustic Lakeside Cottage on Prime Okanagan Lakefront for seasonal use only. Discover this delightful and rustic lakeside cottage tucked among the trees, offering 50 feet of prime Okanagan Lake frontage. Perfectly suited for those seeking privacy, tranquility, and natural beauty, this off-grid retreat combines simplicity with comfort. The open-concept cabin features one bedroom accessible from inside the home and two additional bedrooms with separate exterior entrances—ideal for hosting family or guests while maintaining privacy. Completely off-grid, the property runs on solar power for an eco-friendly lifestyle. Heat is provided by a cozy propane fireplace in the living room, and the kitchen includes a propane fridge along with hot water on demand. Water is drawn directly from the lake via an intake system, with two large totes holding approximately 2,000 litres for everyday use. Step out from the living room onto the expansive 35 x 16 ft deck overlooking the lake—perfect for relaxing, entertaining, or watching unforgettable sunsets. A floating dock and private boat launch add convenience for days spent on the water. This property is held under a Buckshee lease with an annual fee of $6,700, payable in full to the landowner by June 1st each year. Please note that traditional financing is not available for Buckshee lease properties. An exceptional and affordable opportunity to own a slice of Okanagan lakefront—ideal for those looking to escape the ordinary and enjoy peaceful lakeside living. (id:46156)
3003 Squilax-Anglemont Road
Lee Creek, British Columbia
Welcome to your lakefront retreat in Lee Creek! This 2-bedroom, 2-bathroom home offers 71 feet of deeded waterfront, complete with a private buoy—perfect for boating, swimming, and soaking in the incredible scenery. Situated just 10 minutes from both the Trans-Canada Highway and Scotch Creek, this property offers the ideal balance of peaceful seclusion and easy access to nearby amenities. A detached double garage provides ample parking and includes bonus storage space above, perfect for all your gear and seasonal items. Enjoy breathtaking lake views, and take advantage of the area’s natural beauty year-round. You’re just a short drive from Tsutswecw Provincial Park, home to the world-famous Salmon Run, and only 10 minutes from the stunning Talking Rock Golf Course—a must-play for golf enthusiasts. Whether you're looking for a year-round home, a weekend escape, or a smart investment, this property offers a unique blend of lakeside tranquility, outdoor adventure, and everyday convenience. Don’t miss your chance to own a slice of Shuswap paradise! (id:46156)
443 Poplar Drive
Logan Lake, British Columbia
Functional and extremely affordable. This Bergman designed half duplex features 3 bedrooms, 2 bathrooms with double garage. 12'x10' patio off the dinning room with gas bbq hookup and gas fireplace. Hard surface counters through ourt. Kitchen features an eating bar. Undeveloped basement can be a 1 bdrm inlaw suite. Ready for occupancy. See Ironstone Ridge for more information. (id:46156)
9800 Giants Head Road
Summerland, British Columbia
Panoramic views overlooking a small apple orchard on 4.73 acres with loads of privacy. This home has been well looked after with newer roof, large picture windows showing off the expansive lake and valley views, heat pump and more. This home is laid out for the whole family with 5 bedrooms and 3 bathrooms or could be perfect for a separate two bedroom in-law suite. Backs onto Giants Head Mountain Park. Minutes to town. Apple orchard leased out until November 2025. **Measurements taken from iGUIDE, Buyer to verify. (id:46156)
882 Hubbard Road
Kelowna, British Columbia
Beautiful new 4 bedroom, 3 bathroom home located in Kelowna’s highly sought-after Lower Mission neighborhood. Situated at the end of a quiet street, this property offers both privacy and convenience. Featuring high-end laminate and vinyl flooring throughout, quartz countertops, and stainless steel appliances, the home showcases stunning modern finishings with a bright and inviting design. The main level boasts a spacious living room with a cozy electric fireplace, while the upper level includes a versatile bonus room with access to a large balcony, perfect for relaxing or entertaining. The lower level offers a generous rec room with a second electric fireplace, a large laundry area, a full bathroom with double vanity, and two well sized bedrooms. Additional highlights include central air, rough-in for central vacuum, and a double garage with extra driveway parking. Ideally located within walking distance to Bellevue Creek Elementary and just minutes from shopping, restaurants, and all amenities. Enjoy Okanagan Lake and Kelowna’s beautiful beaches only a short drive away. (id:46156)
2582 Paramount Drive
West Kelowna, British Columbia
Welcome to this inviting grade level entry home in the family friendly Tallus Ridge community. The open concept main floor features a bright, neutral colour palette with a white shaker kitchen, quartz countertops, and direct access to a back deck that’s perfect for entertaining - complete with a seating area and a grassy space for kids or pets to play. The main level offers three bedrooms, including a spacious primary suite with a double vanity, custom tile shower, and a convenient makeup counter. Enjoy your morning coffee on the front patio with a charming peek-a-boo lake view. Downstairs, the finished entry and laundry room add function and style, while the remaining lower level is ready to be finished as a suite or extra living space. Ample parking includes a dedicated RV spot with 20 amp service. Ideally located just 15 minutes from downtown Kelowna, and close to West Kelowna’s wineries, hiking trails, schools, and amenities. (id:46156)
5833 Todd Road
Kamloops, British Columbia
Discover a rare opportunity to own an executive equestrian estate on 16 pristine acres—all within Kamloops city limits. This remarkable property combines refined living with world-class horse facilities, including a new, state-of-the-art indoor arena built to competition dressage dimensions (20mx60m). The bright, beautifully designed arena features premium dust-free footing for optimal traction, stability & cushion, full length mirrors & fully insulated for yr-round comfort & plumbed for propane heat. The 3-stall barn is equally impressive w/spacious foaling stall, heated/insulated interior, cushioned underlay w/rubber flooring throughout, & a wash rack w/advanced red light therapy. The loft provides potential for a suite or staff quarters. The fully irrigated property is thoughtfully laid out w/large paddocks featuring chew-resistant fencing & lush grazing pastures, all designed for horse health and easy mgmt.. The stunning 4,300 sq ft executive home features a grand foyer & vaulted ceilings. A gourmet chef’s kitchen anchors the open-concept living area, showcasing custom cabinetry, solid granite counters/backsplash & premium Fisher & Paykel appliances including built-in fridge/freezer/double ovens/double dishwasher, wine cooler & ice machine. The bsmnt includes a spacious family/games rm & self-contained one-bdrm suite, ideal for extended family. Outdoor living is equally inviting, with a beautiful kidney shaped saltwater I/G pool, expansive patio space & manicured landscaping designed for entertaining and relaxation. This property represents the pinnacle of equestrian living—a rare blend of luxury, functionality & location. (id:46156)
1648 Spartan Place
Kamloops, British Columbia
Welcome to this beautifully updated 4-bedroom, 2-bathroom half duplex on quiet Spartan Place in Kamloops. This home has been completely refreshed inside and out, offering modern style and functionality throughout. The main floor features a bright open-concept layout with a spacious living area, dining space, and a fully renovated kitchen showcasing quartz countertops, updated cabinetry, and stainless-steel appliances. Two bedrooms on the main level provide excellent family separation, while the updated 4-piece bath adds a clean contemporary feel. Downstairs offers a rec room, two additional bedrooms, laundry and a modern 3-piece bath — perfect for guests, teens, or a home office. Step outside to a private, fully fenced yard ideal for kids, pets, and entertaining. The outdoor shed is heated and equipped with electricity, offering excellent space for a workshop, hobby room, or additional storage. Updates include windows, flooring, paint, trim, lighting, bathrooms, and more, making this home truly move-in ready. Conveniently located near schools, shopping, and transit, with plenty of parking and great curb appeal, this is the perfect turn-key property for first-time buyers or investors alike. (id:46156)
5175 Sandhills Drive
Kelowna, British Columbia
Lovingly cared for by the original owner and presented in pristine condition, this immaculate home has never been on the market before. It offers an open-concept layout with soaring vaulted ceilings and breathtaking views of the city, valley, and lake. The main level features two bedrooms, including a spacious primary suite, along with updated bathrooms finished with quartz countertops. The bright kitchen showcases granite counters and flows effortlessly into the living and dining areas—perfect for entertaining or relaxing at home. Downstairs, you’ll find one finished bedroom with the option to add a second, plus tons of storage space and a flexible layout to suit your needs. Additional highlights include a newer A/C unit, water softener, hot water tank replaced in 2018, and a lovely backyard space to enjoy. Set in a quiet, well-established neighbourhood just minutes to Sunset Ranch Golf Course, the airport, UBCO, and shopping. A perfect option for retirees or those seeking a lock-and-leave lifestyle—this rare opportunity combines comfort, location, and long-term value. (id:46156)
8900 Jim Bailey Road Unit# 115
Kelowna, British Columbia
come to Deer Meadows. Your new neighbourhood is conveniently located just steps away from the Rail Trial where you are connected to Wood lake and the blue waters of Kakamalka lake with trail access spanning from Vernon to Kelowna. Deer Meadows is a quick 10 minute commute from the Airport and UBCO's Campus. Rentals and pets are allowed. This Monarch home is built by Woodland Crafted Homes and features a modern layout. With a unique exterior, the 3 bedroom, 2 bathroom home design is created for those that want it all. Entering to the open-concept Kitchen, you walk through a bright front patio and are met with the highly coveted seamless living/dining space. Guest room and spacious Master Bedroom at the back of the house means optimized space distribution. Carport comes as a standard feature and you have the ability to upgrade to a garage. The secluded and fenced backyard to ensure homeowners get every bit of sunshine that the Okanagan has to offer. SHORT TERM RENTALS PERMITTED. Schedule your appointment today! (id:46156)


