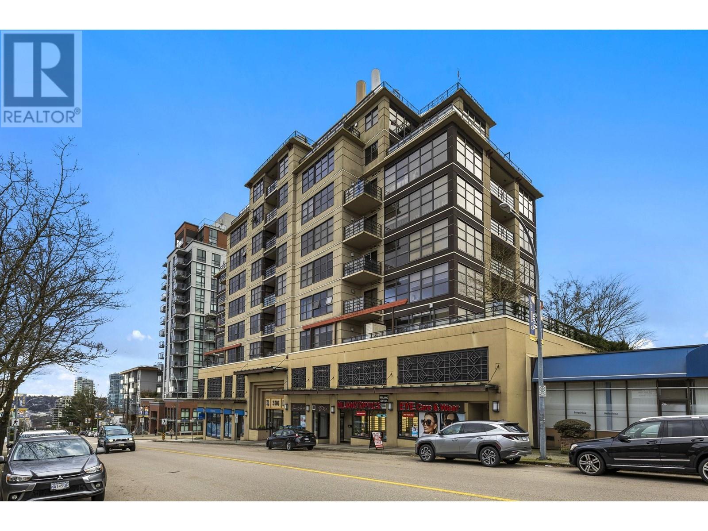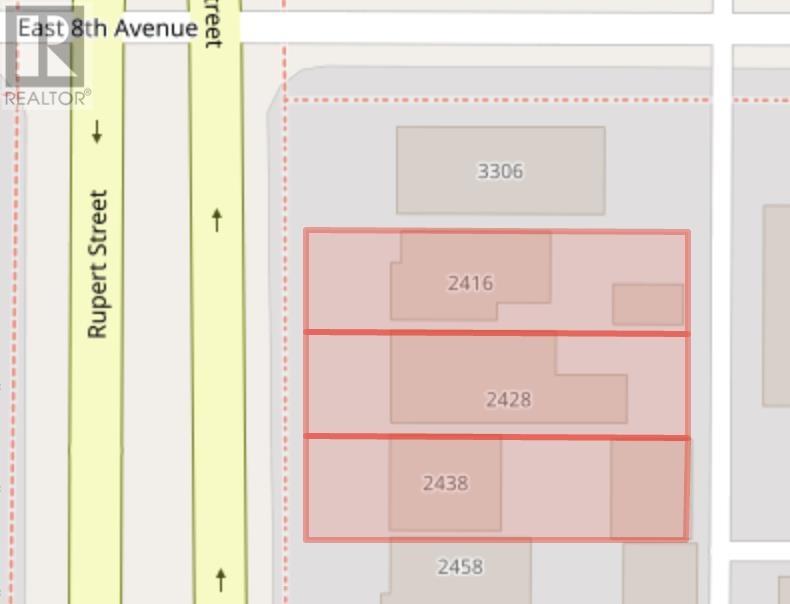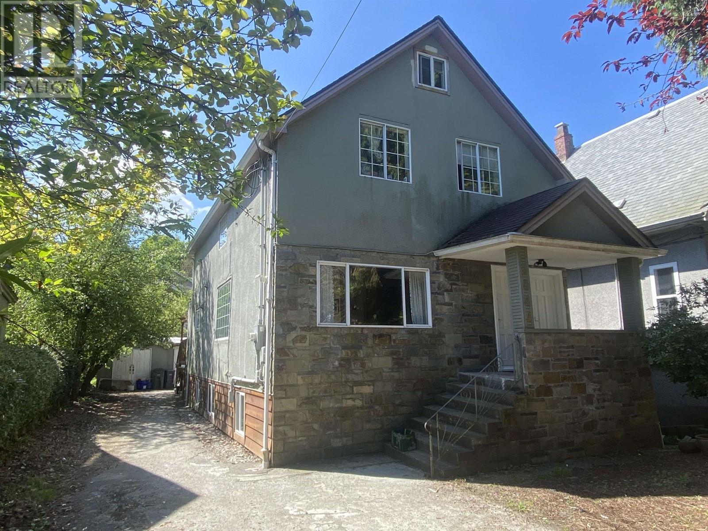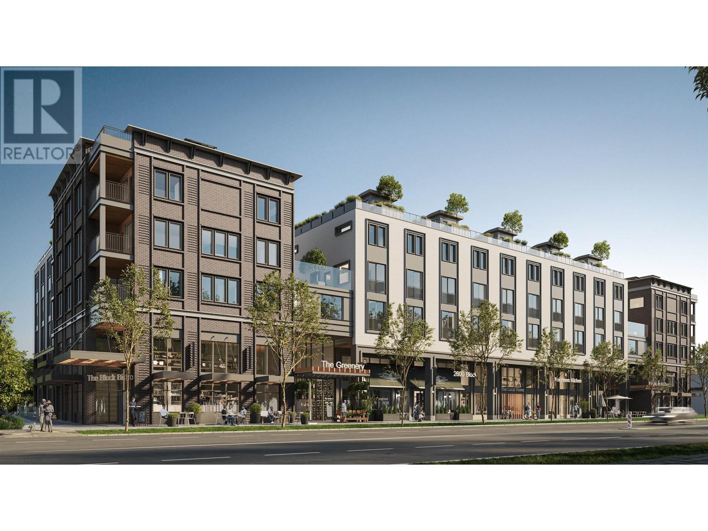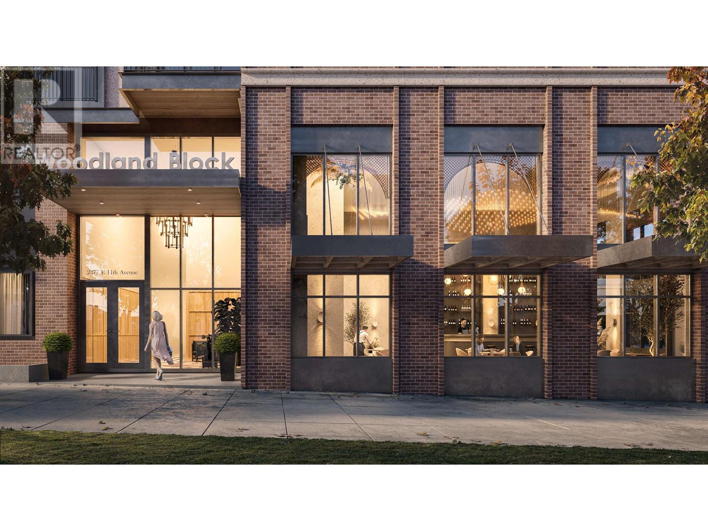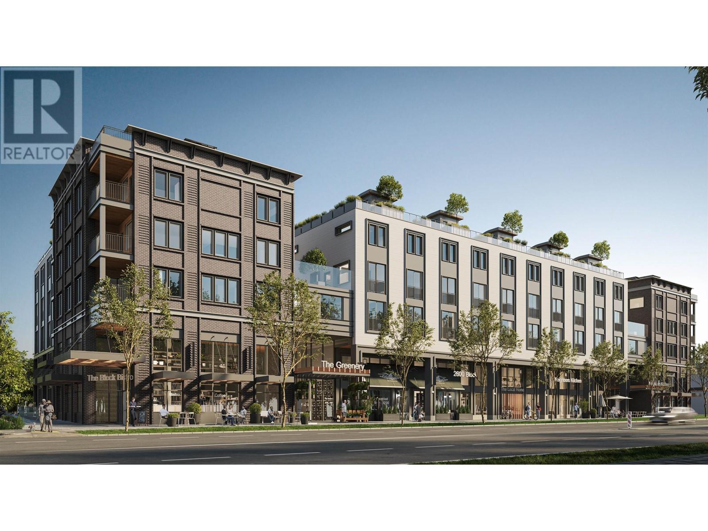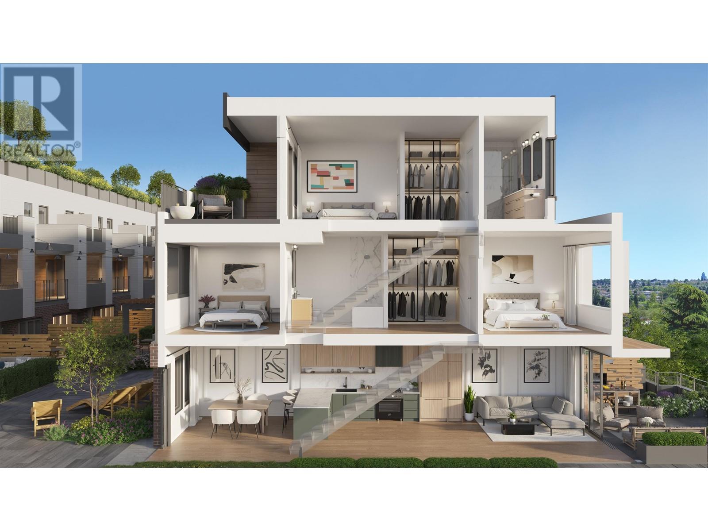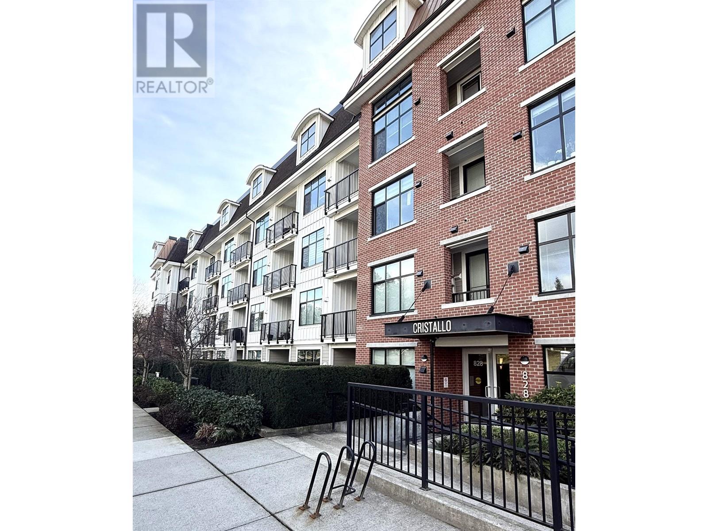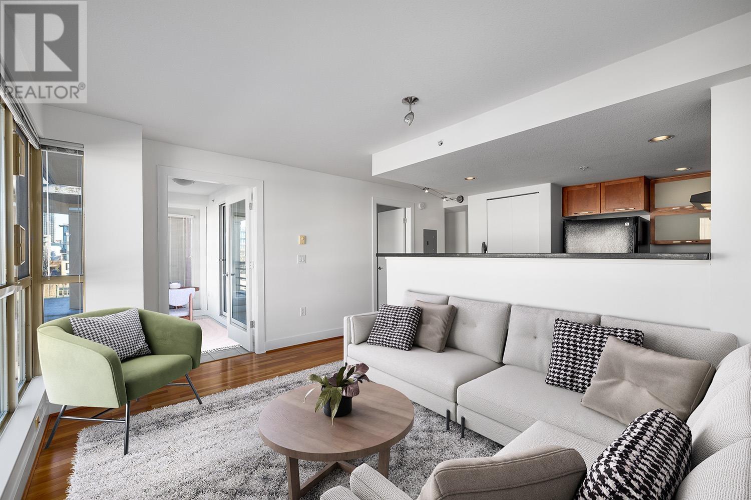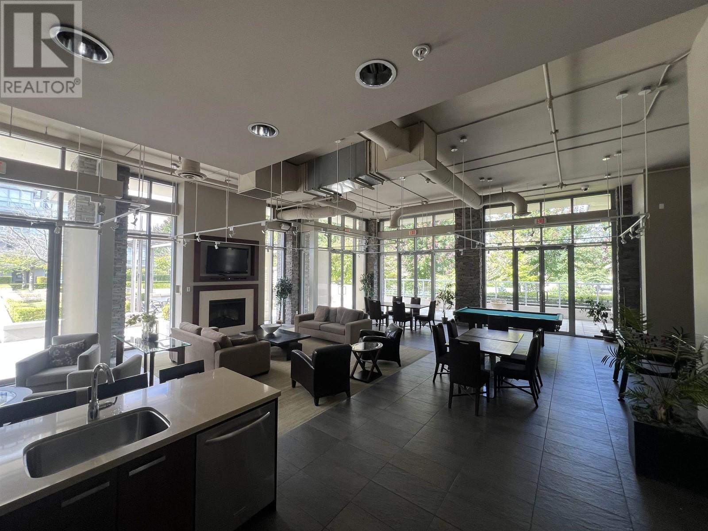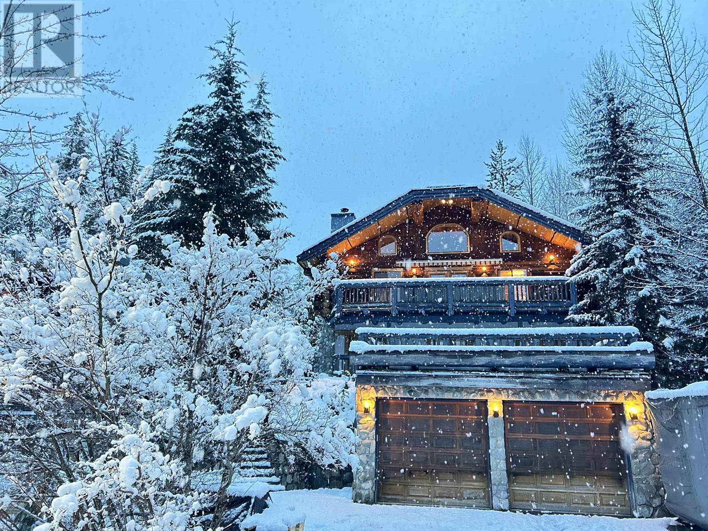1577 W 57th Avenue
Vancouver, British Columbia
Ever dreamed of living in a PARK, checkout this beautiful CONCRETE townhome located in the SHANNON WALL CENTRE - WILSHIRE HOUSE. Front is SOUTH facing. This elegant, contemporary 2 bed and 2.5 bath home is located on a 10 ACRE heritage estate in prestigious South Granville area. The townhouse includes: Gaggeneau appliances including steam oven & WINE fridge, high-end ITALIAN cabinetry, A/C throughout, 2 baths with limestone & MARBLE finishing, 2 car PRIVATE garage and LARGE storage locker. Amenities: HEATED outdoor POOL, fully equipped fitness centre, bicycle STORAGE and clubhouse. Short drive to UBC and St. Georges School. 10 min walk to shopping. (id:46156)
902 306 Sixth Street
New Westminster, British Columbia
Welcome to Amadeo! This exceptional 2 story penthouse offers stunning views of the Fraser River, New Westminster, and the mountains. This 3 bed, 3 bath home features an open-concept floorplan with large windows, spacious living and dining areas, and a gourmet kitchen with stainless steel appliances, granite countertops, and an under-mount sink. The primary bedroom includes a walk-in closet, ensuite with a fireplace, and a private walk-out to a huge rooftop balcony with breathtaking views. Ideally located within walking distance to Skytrain, the Quay, restaurants, schools, parks, and all the best of Uptown and Downtown New Westminster. 2 parking spots included. A must-see! Book your showing today! (id:46156)
2428 Rupert Street
Vancouver, British Columbia
Development Opportunity! Prime site with a total of 12,078 sq.ft. (three lots, each 33 x 122 ft) featuring 2416, 2428, and 2438 Rupert St. Located in a highly desirable area, close to SkyTrain, Highway, schools, recreation center and more! This site offers tremendous potential for future development. Buyers are advised to conduct their own due diligence with the City of Vancouver regarding development possibilities. Properties sold as-is, where-is. For more information on this assembly, contact the listing agent. (id:46156)
2044 Turner Street
Vancouver, British Columbia
Fantastic opportunity to use co-ownership to afford to live in an amazing home in a quiet community minded neighbourhood close to it all. 50% ownership stake for sale in this 3 level 2800 sq home with exclusive rights to the top floor 1098 square ft 1 -2 beds plus 2 loft beds suite, plus earn 1/2 the rental income from the 3 bed basement with great long term tenants. Sunny private balcony, vaulted ceilings, large walk-in closet, in-suite laundry and mountain views, with shared access to the yard, garden and sheds on this 4500 square ft lot. A professional and her young adult son occupy the main floor and own the other 50%. Ideal for individuals, couples, families with older children, or friends wanting to share. Call now for details or to learn more about how co-ownership works. (id:46156)
315 2377 E 11th Avenue
Vancouver, British Columbia
Welcome to Woodland Block in East Van. This modem B1 Plan 532 sqft Courtyard Flat offers 1 Bedroom + multi-purpose Flex room and Patio to expand your home. Combining NYC-inspired architecture with mid-century design by Karin Bohn, this home features integrated Bertazzoni appliances with gas range, Marble-style Quartz countertops, sleek matte black fixtures, and 8" Oak hardwood flooring between Walnut/Oak colour schemes. Spacious Bedroom features a wall of closet space and Bathroom with quartz counter, 24" porcelain tile and soaker tub. Connect in the central courtyard or lounge in the 1,680 sqft Block House amenity space. 1 Parking stall + 1 Bike Locker included. Completion 2026. Presentation Centre @ 2015 Main St. by appointment. (id:46156)
410 2377 E 11th Avenue
Vancouver, British Columbia
Welcome to Woodland Block in East Van. This modem E1 Plan 962 sqft Townhome offers 2 Bedroom, 2.5 Bathroom with private balcony and Rooftop deck totalling 439sqft of outdoor space. Combining NYC-inspired architecture with mid-century design by Karin Bohn, this home features integrated Bertazzoni appliances with gas range, Marble-style Quartz countertops, sleek matte black fixtures, and 8" Oak Hardwood flooring between Walnut/Oak colour schemes. Primary bedroom features a wall of closet space, ensuite with 24" porcelain tile + frameless glass shower. Connect in the central courtyard or lounge in the 1,680 sqft Block House amenity space. 1 Parking stall + 1 Bike locker included. Completion Spring 2026. Presentation Centre @ 2015 Main St. by appointment. (id:46156)
105 2377 E 11th Avenue
Vancouver, British Columbia
Woodland Block in East Van. This modem A Plan 1,107sqft concrete Townhome offers 2 Bedrm, 2.5 Bathrm + multi-purpose Flex with a Patio at the entry + private Balcony for the Primary Bedrm. Combining NYC-inspired architecture with mid-century design by Karin Bohn, this home features integrated Bertazzoni appliances with gas range, kitchen island with breakfast bar. Marble-style Quartz countertops, sleek matte black fixtures, and 8" Oak Hardwood flooring between Walnut/Oak colour schemes. Primary Bedrm features a walk-through closet, vanity ensuite with 24" porcelain tile + frameless glass shower. Connect in the central courtyard or lounge in the 1,680 sf Block House amenity space. 1 Parking stall + 1 Storage locker incl. Completion Spring 2026. Presentation Centre @ 2015 Main St. by appointment. (id:46156)
312 2377 E 11th Avenue
Vancouver, British Columbia
Woodland Block in East Van. This modern F Plan 1,268sqft Townhome offers 3 Bedroom, 2.5 Bathrm + multi-purpose Flex. 289sqft outdoor space split between a Terrace off the Living Rm and a private Balcony from Primary suite. Combining NYC-inspired architecture with mid-century design by Karin Bohn, this home features integrated Bertazzoni appliances with gas range, Marble-style Quartz countertops, sleek matte black fixtures, and 8" Oak hardwood flooring between Walnut/Oak colour schemes. Primary Bedroom features a walk-in closet, Double Vanity ensuite with 24" porcelain tile + frameless glass shower. Connect in the central courtyard or lounge in the 1,680 sqft Block House amenity space. 2 Parking + Storage locker incl. Completion Spring 2026. Presentation Centre @ 2015 Main St. by appointment. (id:46156)
217 828 Gauthier Avenue
Coquitlam, British Columbia
Welcome home to CRISTALO in desirable West Coquitlam! This bright corner unit boasts modern finishes. Gorgeous kitchen with quartz counter tops, stainless steel appliances & white shaker style cabinets. Open concept to dining & living rooms bathed in natural light. Nice private balcony. Spacious primary bedroom with ample closet space. Location is exceptional, with easy access to transit, Highway 1, Lougheed Highway, shopping & recreation. One parking & one storage locker included. Pets are welcome! Call today for your private viewing. (id:46156)
707 2137 W 10th Avenue
Vancouver, British Columbia
Discover your ideal Kitsilano lifestyle in this rarely available north-facing home, perfectly situated in the heart of Arbutus Walk. This bright & spacious home boasts a well-designed 1 bed+den+flex, offering comfortable living in a low-rise concrete building. The open-concept living area features large windows providing natural light year-round. Kitchen boasts ample storage, while the versatile flex space (perfect as a solarium/office) adds valuable flexibility. Large bedroom provides a peaceful retreat, the den offers additional space for work/relaxation. Well-maintained & proactive building. Ideally located, with a park across the street and vibrant boutiques and eateries of W 4th. Enjoy easy access to schools, transit and future Arbutus Skytrain. (id:46156)
322 9371 Hemlock Drive
Richmond, British Columbia
Stop the Car! Best deal on the market! This is your New Home/Investment opportunity. Mandalay is a concrete low-rise and this home has lots of room with 2 Bedrooms, 2 Bathrooms & 2 Balconies! Open concept Living - Dining - Kitchen await your decorating ideas. Amazing amenities include a clubhouse that is over 6500 square feet! Included; an indoor pool and hot tub, steam room, fully equipped gym and a tremendous party room that includes a pool table, foosball, multiple sitting areas and BBQ on the patio. Close to Richmond Center mall and lots of great restaurants, shopping and entertainment all nearby. Call today to schedule your private showing, this one will not last! (id:46156)
6488 St. Andrews Way
Whistler, British Columbia
Whistler Cay Heights; a highly sought after, conveniently located neighbourhood, that everyone wants to call home is where you will find this charming property. This location allows you to leave the car at home and walk anywhere no matter the time of year. Whistler Village and all that it has to offer & Whistler Golf Course are both within close proximity. 6488 St. Andrews Way is ideally located in a quiet cul-de-sac just steps away from the Valley Trail. The location could not be any better! Sunny South West exposure allows for wonderful views of Whistler's Peak - you will never tire of the beautiful backdrop offered by this lovely home. If you have a desire to be an owner of a cozy log home in the mountains this property is the perfect canvas to pour your vision into it and bring it to life! Alternatively, if you are looking for a spectacular lot to build your forever home in Whistler, this is the spot for you! Privacy, convenience, views & opportunity - 6488 St. Andrews Way is the answer! (id:46156)



