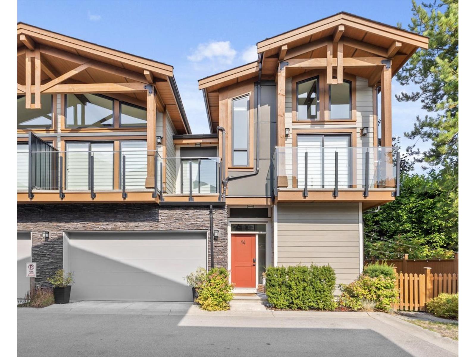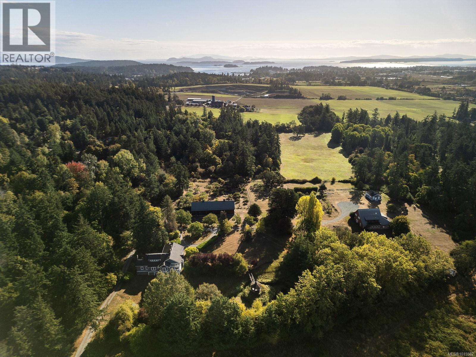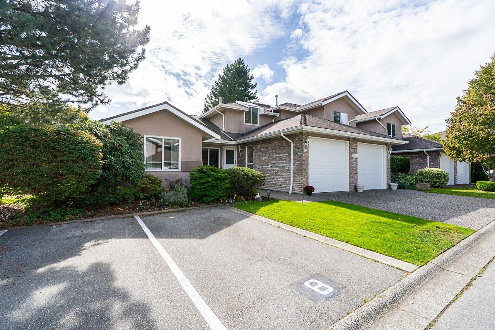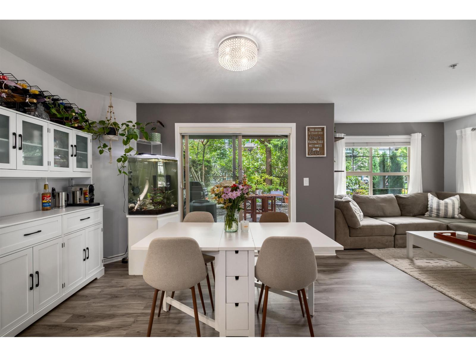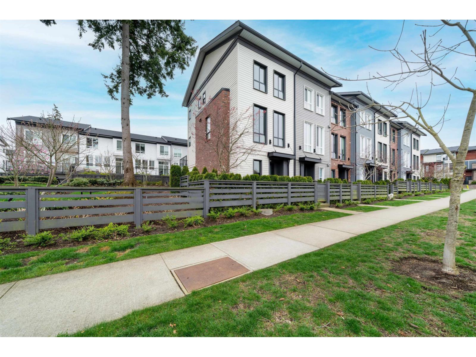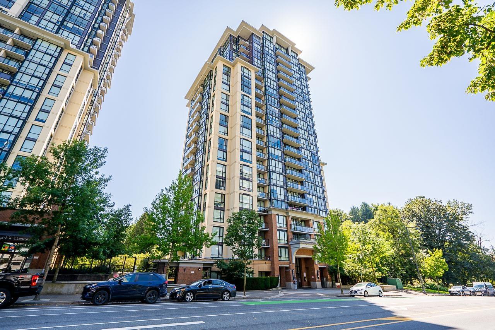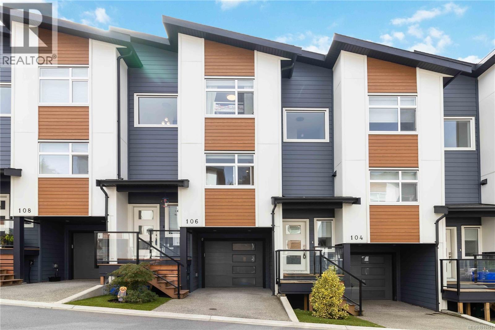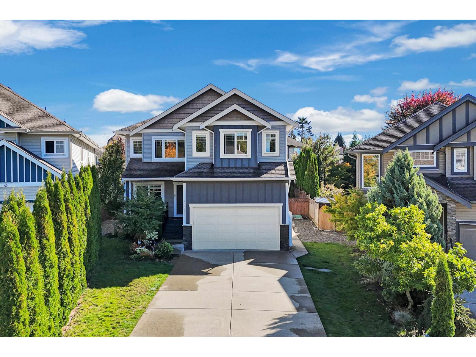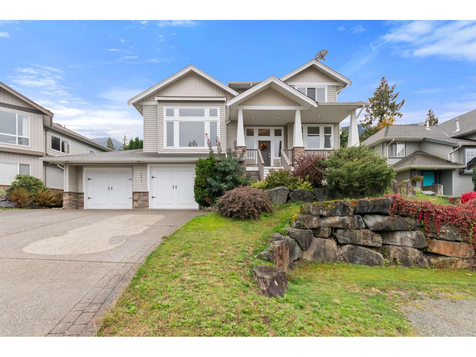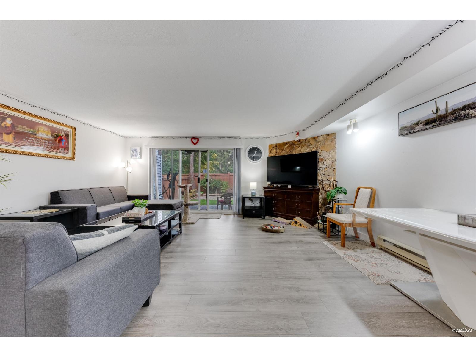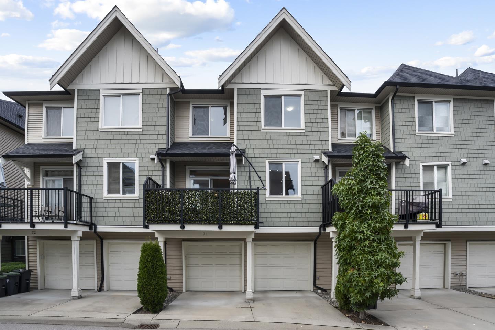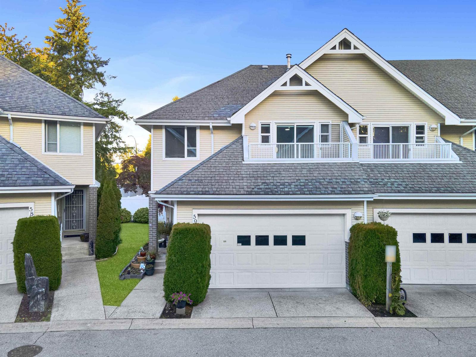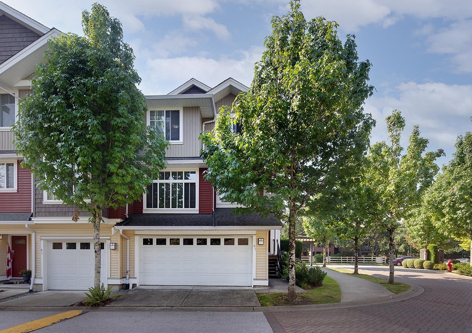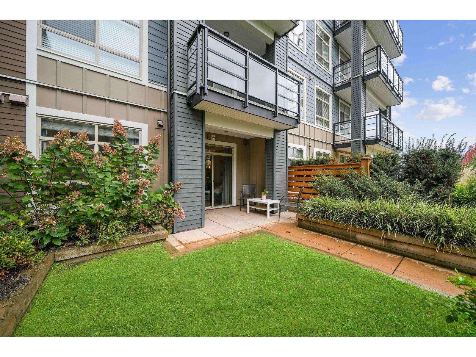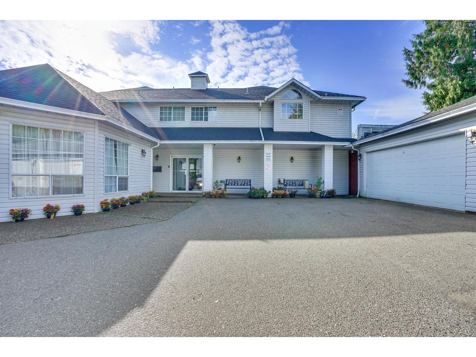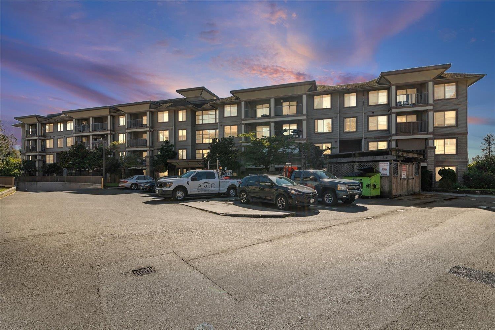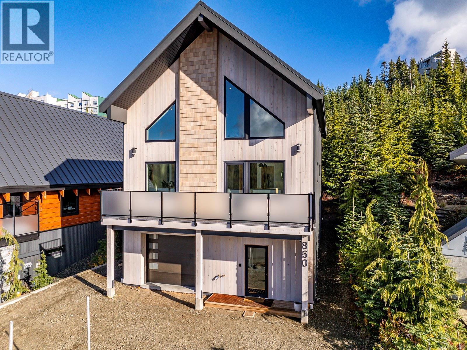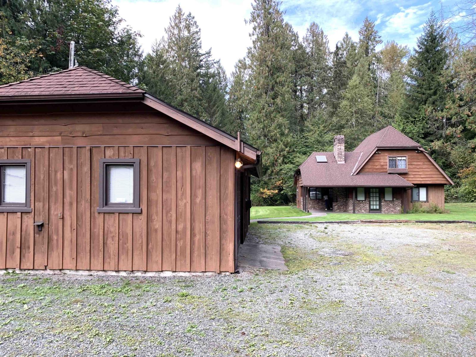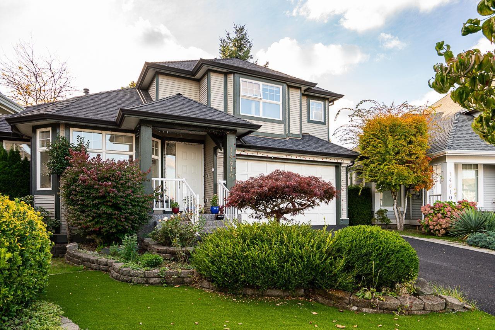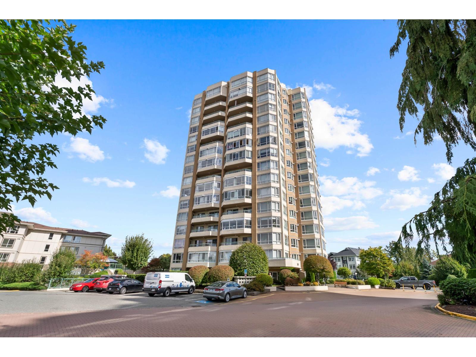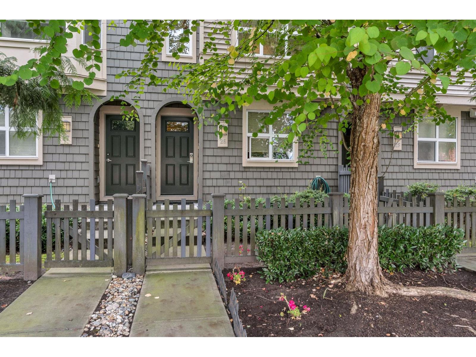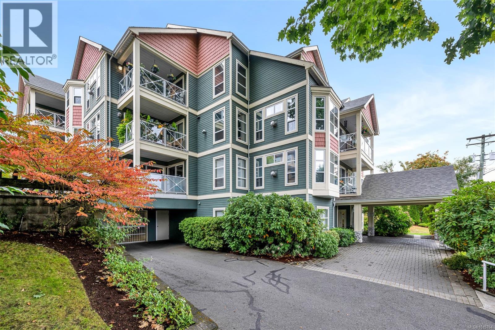14 1454 162b Street
Surrey, British Columbia
Welcome to Marca - an exclusive enclave of MEGA SIZED townhomes in the heart of South Surrey, where timeless architecture meets modern coastal elegance. This rare END unit & former SHOWHOME offers over 2,800 sq. ft. of thoughtfully designed living space in the most private location within the community. Featuring 4 spacious bedrooms-including a vaulted-ceiling primary retreat-a fully finished bsmnt w/ custom bar & a light-filled open-concept great room, this home is perfect for both entertaining and quiet moments. Enjoy a walk-out yard, upstairs patios, CENTRAL HEATING & A/C, a chefs kitchen w/ premium SS gas appliances, & a double side-by-side garage. Minutes to White Rock Beach, top schools, parks, shopping & transit-this MOVE-IN READY home combines privacy, sophistication & convenience. (id:46156)
1175 Wain Rd
North Saanich, British Columbia
Set on 38 acres of gorgeous countryside, this private and exclusive estate combines historic charm with endless potential. The beautifully maintained 1901 home offers over 3,500 sq. ft. of living space with timeless character and expansive rooms for family living and entertaining. This beautiful property features flat, usable farmland with ocean views, creating a rare and versatile opportunity. Two barns, including one with a self-contained suite, provide exceptional flexibility for hobbies, storage, or equestrian use, while two cottages offer comfortable guest retreats. Totalling over 6,500 sq. ft. of finished living space, complemented by extensive outbuildings and storage, the estate offers endless opportunities. Surrounded by natural beauty, private trails, fruit and nut orchards, this rare farmland blends privacy and convenience—just minutes from BC Ferries, the airport, and the Town of Sidney. (id:46156)
124 15550 26 Avenue
Surrey, British Columbia
Rancher style end unit townhome, across from Sunnyside Park pool, playground, tennis etc. Walking distance to Peninsula Village, movie theatre, parks and transportation and only minutes to Grandview shops and rec center. Open concept main floor with 3 generous size bedrooms walks out to private, south facing fenced back yard and patio. Bonus rec / flex room above the garage perfect for media, hobbies, home office, 4th bedroom or guest suite. Updates include bright kitchen with shaker cabinets, quartz countertops, stainless appliances and laminate flooring, updated bathrooms, 8 year roof, 3 year windows, 2 year cedar fencing. 3 car parking includes single garage 10 x 19, single car pad and parking stall # 8 at front door. Pets okay. Rarely available rancher plan, come check it out! (id:46156)
103 15325 17 Avenue
Surrey, British Columbia
A beautifully updated GROUND LEVEL CORNER UNIT offering an expansive, open-concept layout and exceptional privacy. Large windows and sliding glass doors open to a 428 sq.ft. garden oasis, perfect for relaxing or entertaining. Thoughtful updates include new flooring, sleek kitchen countertops and backsplash, modern blinds, and more. Additional features include a generous laundry/storage room, and a spacious primary bedroom complete with a walk-in closet behind a barn door and en-suite. Enjoy the comfort of a gas fireplace (included in the strata fee), BRAND NEW ROOF, 2 SIDE-BY-SIDE PARKING STALLS + NO SHARED UNIT WALLS. Walking distance to transit, restaurants and shopping. Call today to book your private viewing! (id:46156)
8 15828 27 Avenue
Surrey, British Columbia
Come home to this bright 3 bed, 2 bathroom classic Georgian Style townhome conveniently located in Morgan Heights. The main floor boasts an open concept living space with high ceilings; South & North Facing, more natural light from the extra Side windows that come from being an end unit; Full size steps to olive Park, Southridge Private School, Sunnyside elementary School, and the Shops at Morgan Crossing Nearby you also find Morgan Creek Golf Course, Aquatic Centre, Beach, Recreation Centre and more. Book your appointment now! (id:46156)
310 13380 108 Avenue
Surrey, British Columbia
Experience the vibrant lifestyle at City Point, a sleek concrete high-rise in Surrey City Centre. Ideally located steps from Gateway SkyTrain, SFU, City Hall, and a wide array of shopping and dining. This well-designed 1-bedroom + tech den (Plan "A" in Tower 2) features stainless steel appliances, elegant quartz countertops, engineered laminate floors, and in-suite laundry for everyday convenience. Floor-to-ceiling windows flood the space with natural light, while the smart layout offers flexibility for remote work or study. Residents enjoy a full gym, media room, and games lounge - perfect for entertaining or relaxing. Secure building with professional management, landscaped grounds, and eco-conscious design. Includes 1 parking stall and storage locker. A perfect opportunity for first-time buyers, investors, or anyone seeking modern urban living in a fast-growing neighbourhood. OPEN HOUSE SUNDAY NOVEMBER 9th 1-3pm (id:46156)
106 3429 Happy Valley Rd
Langford, British Columbia
Introducing a turn key townhome in Happy Valley! Come and discover modern style and thoughtful design in a contemporary 2-bedroom + den townhome (or possible 3rd bedroom). Enjoy bright, open concept living with 9’ ceilings, modern finishes, and oversized windows. The custom kitchens feature quartz counters, sleek cabinetry, tile backsplash, under cabinet lighting, and stainless steel appliances. Main floor highlights include wide plank laminate flooring, electric fireplace, and quartz in the powder room. Upstairs, the primary suite offers vaulted ceilings and a spa-like ensuite with floating vanity and motion lighting. An EV charger, energy-efficient gas heating and on-demand hot water keep your monthly costs low. This home offers a sunny south facing deck, perfect for a BBQ, with stairs down to a kid friendly, fenced yard featuring a garden bed and low maintenance artificial turf. Perfect for families and just steps away from parks, schools, shops, recreation and transportation (id:46156)
32514 Abercrombie Place
Mission, British Columbia
Quiet cul-de-sac location. 6 bedrooms!!! 4 full baths!!! Functional and Flexible layout at it's best with room for RV in the 54' driveway! 9' ceilings with tasteful decorative details. Open concept kitchen with over-sized central island off the family room. Formal Dining Room/Living Room Combo. Room for the in-laws. Lovely backyard area with covered outdoor areas. Extra deep garage. (id:46156)
7276 Bryant Place, Eastern Hillsides
Chilliwack, British Columbia
Discover this gorgeous 5 bed, 4 bath home in Chilliwack's sought after Eastern Hillsides in a quiet, family-friendly neighborhood with quick highway access, this home blends luxury, comfort and functionality all in one. Offering nearly 3600 sqft of bright, open living space with soaring vaulted ceilings and stunning valley views. The generous layout includes a dedicated office space and an in-home salon with proper ventilation. Enjoy plenty of room for family and guests, this is an entertainers dream! Plus the convenience of a double car garage and off street parking make this a top of list must see home. (id:46156)
10 7540 138 Street
Surrey, British Columbia
Welcome to Parkwood Estates in Newton! This 3-bed, 3-bath townhouse features open-concept living, a bright kitchen with new countertops, cabinets, and flooring, and a cozy great room with stone fireplace. The primary bedroom opens to a private sundeck. Enjoy in-suite laundry, main floor powder room, extra storage, and a huge fenced backyard. Includes carport plus additional stall in a pet-friendly complex. Centrally located near Superstore, Costco, schools, parks, and Newton Exchange, with easy access to R1 rapid bus and future SkyTrain. (id:46156)
71 8050 204 Street
Langley, British Columbia
Welcome to Ashbury & Oak by Polygon in the heart of Willoughby! Bright and beautiful townhome with 3 bed + den, 3 bath, and rare side-by-side double garage with individual doors. Open-plan main with 9' ceilings, powder room, spacious living/dining, and entertainer's kitchen with huge island, quartz counters, and S/S appliances flowing to a sunny BBQ deck. Upstairs: primary with walk-in closet and spa-inspired ensuite with double sinks. Lower den/flex with built-ins opens to a quaint fenced front yard. Resort-style amenities: outdoor pool, hot tub, gym, clubhouse, guest suite, and dog wash. Pet friendly. Walk to Yorkson Middle & R.E. Mountain; near Carvolth Exchange. Stylish, convenient, move-in ready! (id:46156)
59 13918 58 Avenue
Surrey, British Columbia
Beautiful end-unit townhome in sought-after Alder Park, Panorama Ridge! This spacious 2-level home with a fully finished basement offers 3 large bedrooms upstairs-two with private decks and patio sliders. Features include high-end appliances, laminate flooring on main, renovated countertops and floors, and a bright living room with bay windows & vaulted ceilings. Basement includes a Bar Room with large rec room, extra bedroom, and 3-piece bath-perfect for guests or entertainment. Enjoy a double garage, and convenient location close to schools, Hwy 10 & King George Blvd. Ideal family home in a quiet, well-managed complex!Open House Nov 08 Sat 2Pm To 4Pm. (id:46156)
81 19455 65 Avenue
Surrey, British Columbia
Welcome to Two Blue in Clayton! Bright corner end unit with 3 bedrooms, 2.5 baths, and double side-by-side garage. Windows on 3 sides fill the open layout with light, featuring granite island kitchen, stainless steel appliances, wraparound sundeck, 2 fireplaces, crown mouldings, and versatile rec room. Family-friendly location near schools, parks, shops, and walking distance to future SkyTrain. Willowbrook Mall is 5 min away, Costco/Home Depot/Superstore within 10, and Cloverdale Rec Centre 15 min. Updates: washer, dryer, microwave & range (2021), hot water tank (2022), furnace motor (2024). Move-in ready, pet-friendly. Open house on Nov 8th, Sat 11-1pm. (id:46156)
206 45562 Airport Road, Chilliwack Proper South
Chilliwack, British Columbia
Welcome to The Elliott! This bright, south facing 1 bed home sits on the desirable second floor and features a rare walk-out garden patio perfect for barbecues, entertaining, or enjoying your plants and pets in the sunshine. Inside, the unit is spacious and well laid out. It comes with 2 parking stalls and a double-sized storage locker conveniently located on the same floor. Just minutes from schools, the university, 1881 District, shopping, transit, and highway access, the location couldn't be more ideal. Currently rented furnished at $1,840/mo, this property makes an excellent investment opportunity, or a wonderful home. Garden patio suites at The Elliott are a rare find available only on the second and top floors offering long-term value and strong holding power. Don't miss out! (id:46156)
3689 Glen Oaks Dr
Nanaimo, British Columbia
You have found one of the most sought-after parcels of land in prestigious Oakridge Estates. This very well-maintained home faces the ocean with south-facing exposure, overlooking Departure Bay, the city's inner harbour and over the Georgia Strait. Take in the passing BC Ferries or watch the departing seaplanes, a captivating view that enjoys the City lights of downtown Nanaimo, a custom-designed home with mature landscaping, triple-car garage, and unauthorized accommodation that can easily be returned to primary use for the main home. As you enter the dramatic entrance you will admire the condition of the home; recent renovations include a newer roof and a remodelled island kitchen, which leads to the deck and garden area. Although the views are the most captivating amenity, please remember to walk around the garden area, which has taken years to mature and is now at its prime with manicured shrubbery, garden beds, a sitting area, and lawns maintained by an irrigation system. With over 3700 sqft of living space, this home can easily accommodate a large family, or perhaps even the couple who spends only part-time in the city and is looking for someone in the guest area with a separate entrance to watch over the home while they are away. With plenty of storage in the large garage and crawl space, there is even RV or boat parking to the side of the property. This home is worth traveling to see for the out-of-province buyer looking for a jewel on the island. (id:46156)
11 46384 Yale Road, Chilliwack Proper East
Chilliwack, British Columbia
Discover a place that feels like home the moment you step inside. This inviting 2-bedroom plus den townhome blends comfort, style, and convenience in a pet-friendly community just minutes from schools and Chilliwack's award winning District 1881. The open living area centers around a cozy gas fireplace, while upstairs, 2 bedrooms and a den boast thoughtful updates,like laundry on the upper floor and fans with remotes. TONS of storage! Step outside to your own private retreat:a fenced backyard, a covered patio, extended patio, natural gas BBQ hookup, and wiring ready for a hot tub"-perfect for relaxing evenings or weekend gatherings. Detached single garage space is 20'4"x8'3" and adds secure parking, add'l storage, or flex space for exercise. Low monthly strata fees make this home even more appealing. Whether you're starting out, downsizing, or simply ready for a place to unwind, this home offers space, comfort, and connection in all the right ways. Call today to make this one your new home! (id:46156)
109 45555 Yale Road, Chilliwack Proper South
Chilliwack, British Columbia
Welcome to The Vibe! This main floor 2 bedroom, 2 bathroom condo features a functional open layout with bedrooms on opposite sides, in-suite laundry, and a spacious patio with easy access. Includes underground parking and access to the building's gym. Great location close to shopping, restaurants, and quick highway access. Perfect for first-time buyers or investors"-rentals allowed and pets welcome with restrictions. (id:46156)
8558 Mccutcheon Avenue, Chilliwack Proper South
Chilliwack, British Columbia
Charming 4-Bedroom Home Backing Onto a Beautiful Park! This fully detached, non-strata freehold property offers incredible privacy as it backs directly onto the serene McCutcheon Park and lush greenspace. The main floor features an open-concept living area with an updated kitchen, two spacious bedrooms, and a full bathroom. Downstairs includes one bedroom plus a 1-bedroom basement suite with separate laundry"-easily convertible into a 2-bedroom suite. Extensive updates over the last nine years include a new roof, electrical, plumbing, flooring, cabinets, windows, and more. A rare opportunity to live beside nature while staying close to all amenities! (id:46156)
860 Cruikshank Ridge
Courtenay, British Columbia
Adventure awaits with this modern dream retreat on Mount Washington! Built in 2023, this stunning three-level chalet’s open-concept main level is a showstopper, featuring soaring 24-foot vaulted ceilings allowing for loads of natural light & breathtaking views. Timber & wood accents add warmth to this contemporary space; creating a perfect balance of style & comfort. The impressive kitchen features a large eat-up island, quartz countertops, stainless appliances & a butler’s pantry—perfect for effortless entertaining & everyday convenience. Relax & enjoy the views by the cosy electric fireplace in your living area that also has access to a front deck. The primary suite is conveniently located on the main, while the upper floor offers two bedrooms & a versatile loft space overlooking the living area below. The lower level has a cozy den/family room & kitchenette with ample storage & a single-car garage—ideal for all your mountain gear. Designed for year-round enjoyment, this chalet is a haven for outdoor enthusiasts. This mountain retreat offers exceptional short-term rental potential with strong demand during the winter ski season & steady rental income opportunities year-round. Whether you’re seeking a personal getaway or a profitable investment, this property is ideally positioned to generate impressive returns. Prime location & just a 45 minute drive to the ocean; this is your opportunity to own a piece of Vancouver Island’s mountain paradise. (id:46156)
29933 Anderson Avenue
Mission, British Columbia
BEST DEAL OF 2025! Flat 4.97 acre property, 2,248 sq ft home plus detached shop in superb Silverdale location! Custom built 2 level home enjoys main floor Primary bedroom, living room, dining room, kitchen! Top floor boasts 2 large bedrooms and full bathroom and den! This is a rare opportunity to acquire a nice flat piece of land in the Silverdale Community Plan, buy and hold or buy and build your estate home! (id:46156)
14616 75a Avenue
Surrey, British Columbia
Welcome to this beautifully maintained home in the highly sought-after Chimney Hills neighbourhood! Featuring numerous upgrades completed in 2022, this spacious residence is move-in ready and shows pride of ownership throughout. Recent updates include: new laundry machines, fresh interior paint, new stove, upgraded Goodman furnace, modern light fixtures, new ceiling fan in the living room, updated toilets, new blinds, freshly painted and lit garage, new flooring throughout, new carpet on the basement stairs, new linoleum in the basement, and more! Enjoy a bright and open layout with a large family room featuring 10 ft ceilings and a cozy gas fireplace. Conveniently located near Chimney Hill Elementary and Frank Hurt Secondary-this is the perfect family home in a quiet, desirable area! (id:46156)
704 3190 Gladwin Road
Abbotsford, British Columbia
Welcome home to Regency Park, where you'll find this almost 1200 sq/ft 2 bed 2 bath condo, situated on the 7th floor, in a concrete highrise with NO AGE RESTRICTIONS! This building comes with a gym, indoor pool and hot tub! Inside you'll find a spacious layout with a ton of windows to soak in that natural light, plus an enclosed balcony for year round enjoyment. You're centrally located within walking distance to shopping, dining, and more. Plus if you're commuting for work, Maclure Road will take you to Hwy 1 and Hwy 11 within minutes! This home is vacant, and priced to sell in today's market. Home comes with 1 parking stall, cats allowed no dogs. (id:46156)
26 7938 209th Street
Langley, British Columbia
Original owner! Red Maple Park is a Polygon development and their renowned qualify shows through. This is one of the most desirable developments in Willoughby and boasts RESORT STYLE AMMENITIES in the 10,000 foot Maple Club including an outdoor pool, hot tub, large party room with pool table, theatre room that seats 12 and indoor ball hockey arena. Located in one of the quietest locations in the development, it features a well laid out main floor, two large bedrooms upstairs - both can accommodate a king sized bed. Tastefully appointed and has 2 outdoor areas; a sun drenched and south facing sun deck off the kitchen and a fenced yard as well, plus a double tandem garage. Steps to Richard Bullpitt Elem and all the shops, dining, transit, parks and entertainment in Willoughby. Low monthly maintenance fee $316.84 includes all amenities! (id:46156)
404 341 Ypres St
Duncan, British Columbia
Spacious & stylish, this move-in unit in One Shady Lane offers quick occupancy! This 1453 sq ft condo is the second largest unit in the building, offering 2 bedrooms, 2 bathrooms, a separate living room with gas FP & a family room adjoining the kitchen that offers additional possibilities for formal dining/hobbies & features a skylight. Modern colour palette with engineered wood flooring throughout most of the home, refreshed kitchen & bathroom counters, new hot water tank, & reflective film on all windows. Both bathrooms feature updated sinks, taps & skirted toilets. Enjoy your morning coffee on the covered east-facing deck overlooking a beautiful century-old oak tree. The large primary bedroom includes a comfortable sitting area, & there is an in-unit laundry room. The ensuite features a walk-in tub while the main bathroom offers a regular tub/shower. Ideally located within easy walking distance to downtown Duncan & shopping & offers secure underground parking. 55+ & no pets allowed. (id:46156)


