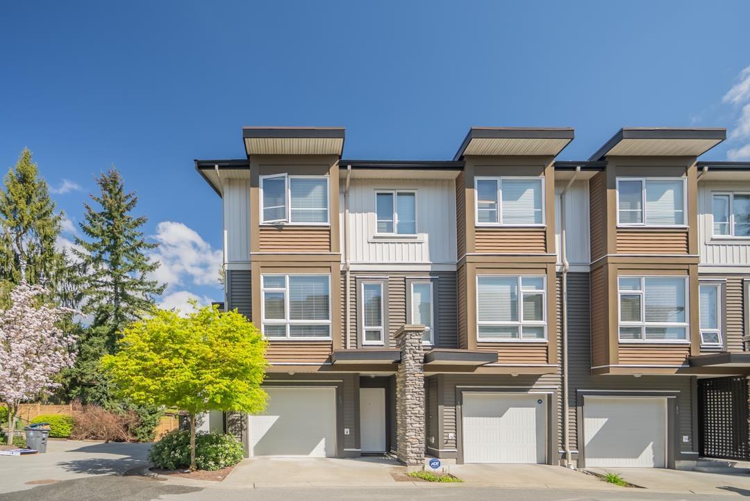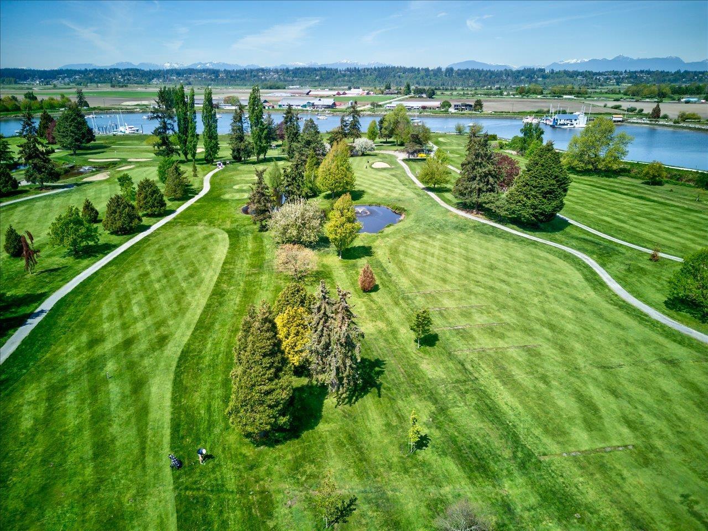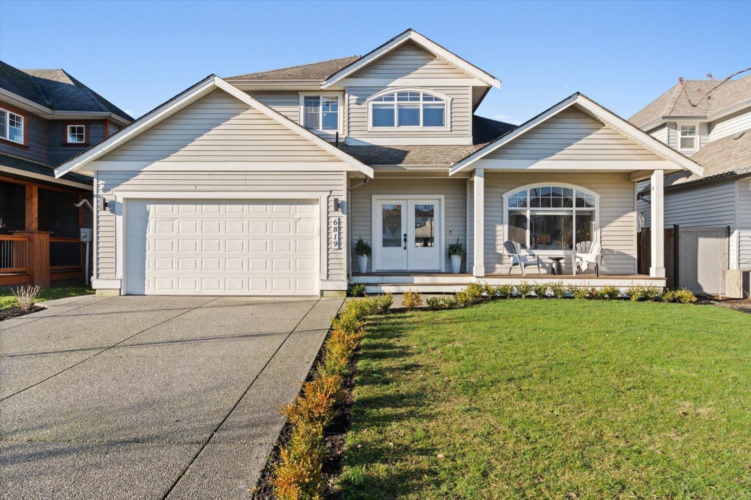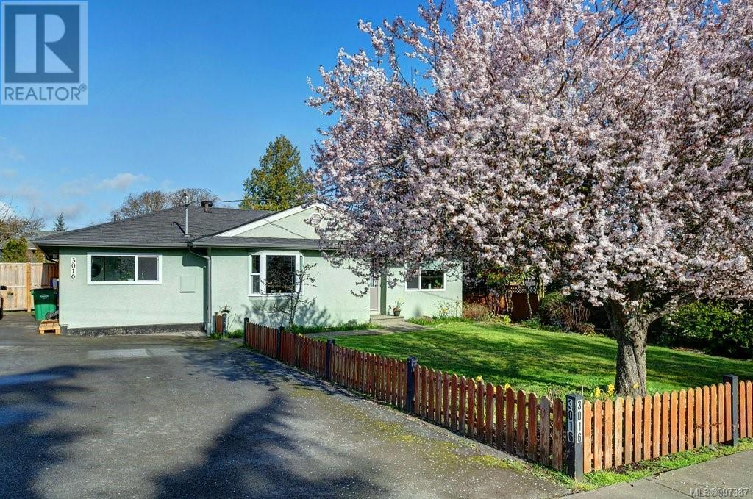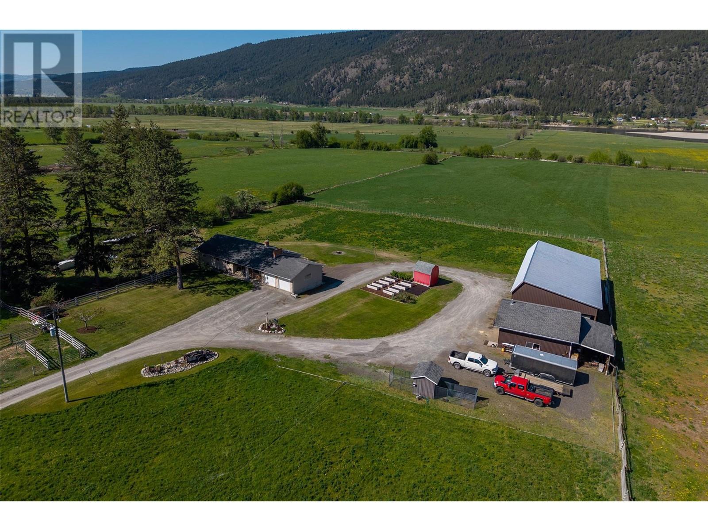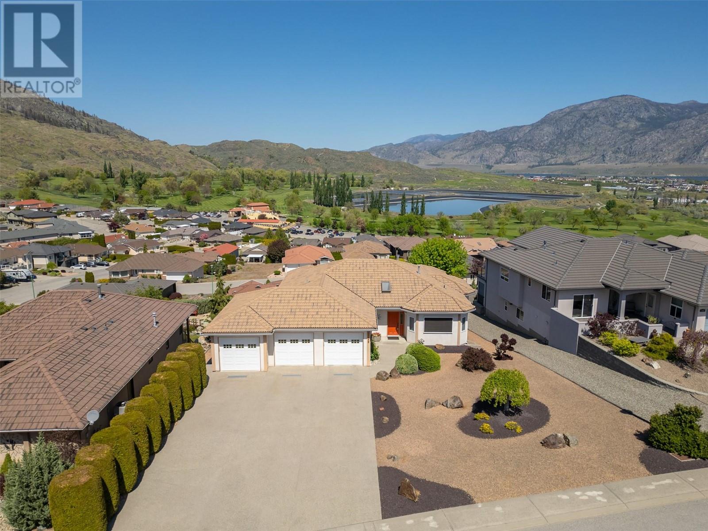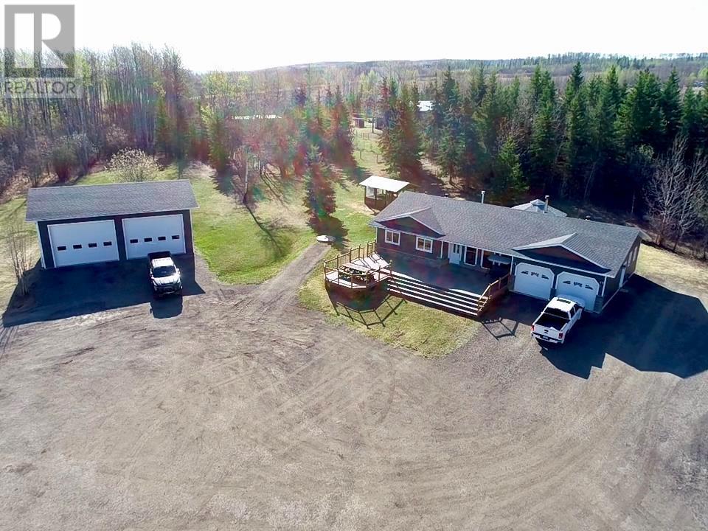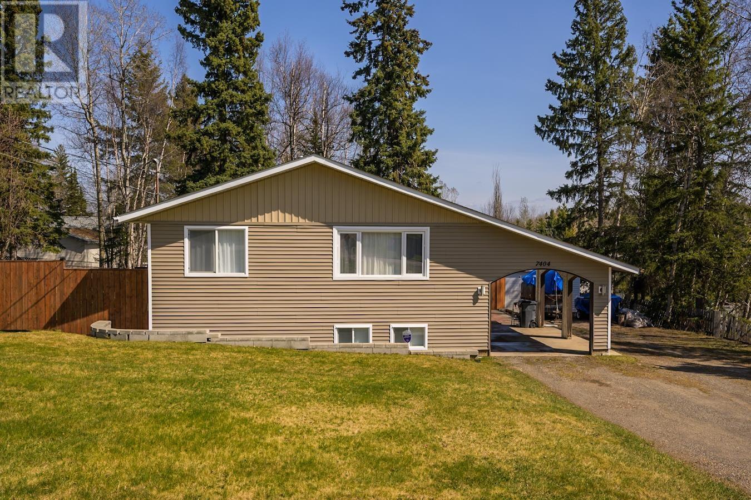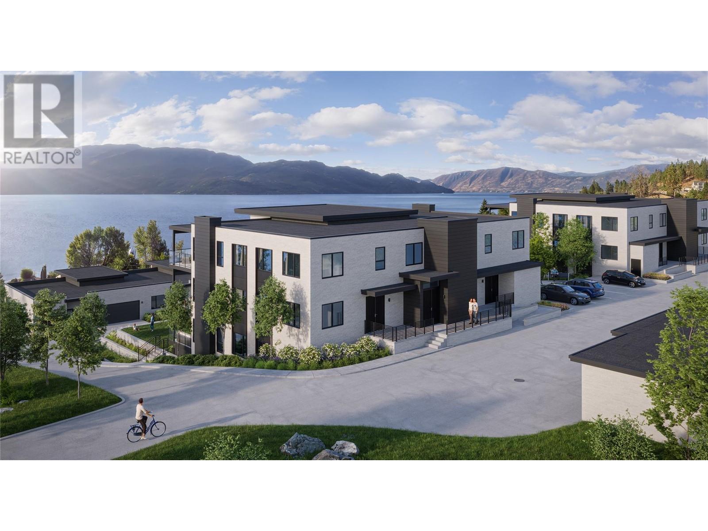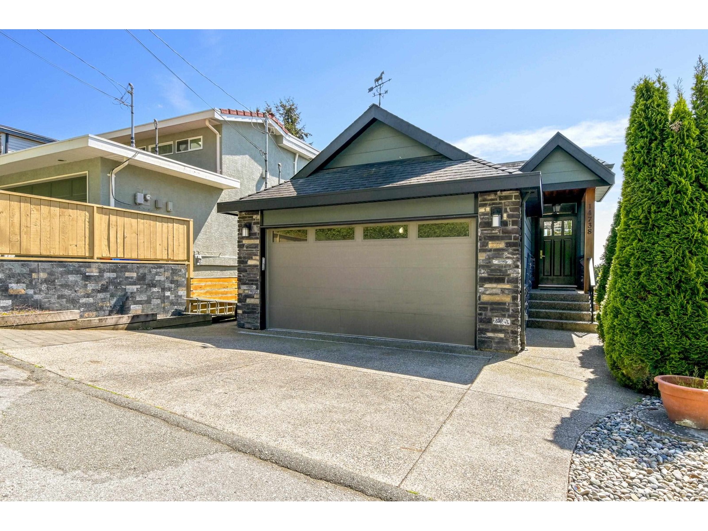720 Churchill Avenue
Penticton, British Columbia
Welcome to 720 Churchill - Luxury Living by the lake. Experience the perfect bend of modern luxury and charm in this stunning 2800 sq ft home, just steps from the beach. Nestled on a peaceful street yet moments from restaurants, park and a stroll down the boardwalk, this 4 bedroom residence redefines upscale living. The open-concept main floor is an entertainers dream, boasting a chef-inspired kitchen with high end appliances, a 36"" induction cooktop, double wall ovens, and seamless folding doors that open onto a spacious patio and grilling area. The in home elevator offers ultimate convenience. The 2nd floor features 4 bedrooms each with its own private spa style ensuite offering comfort and privacy for family and guests alike The primary ensuite has a large soaker tub, heated floors and a unique foot cubby in the shower. The top-floor loft offers breathtaking Okanagan Lake views, a private balcony, wine fridge and dishwasher - perfect for evening relaxing or entertaining. To top it off a double garage! Just a short stroll to all the amenities you could ask for, this home truly needs to be seen to be appreciated. (id:46156)
13 5888 144 Street
Surrey, British Columbia
Discover elevated living in this stylish 3 Bedroom home. New Carpet and paint! Laminate wood flooring and a contemporary kitchen equipped with stainless steel appliances, quartz countertops, & ample storage ideal for daily living and entertaining. Thoughtfully designed w/both function & elegance in mind, this home offers a spacious open-concept layout perfect for modern living. Open Sat May 3, 1-3 (id:46156)
1960 Klo Road Unit# 47
Kelowna, British Columbia
Quietly located in desirable 'Gablecraft in the Mission'. Beautifully maintained no-step rancher style home with high ceilings, island kitchen with stainless steel appliances; new flooring, 2 bedrooms, 2 bathrooms, private patio area, double garage and more! Your wait has ended - act fast! Pet friendly and no age or rental restrictions. (id:46156)
2 14065 Nico Wynd Drive
Surrey, British Columbia
Welcome to your dream lifestyle in one of the Lower Mainland's most unique communities, Nico Wynd Estates! Rarely available ground-floor unit offers the perfect blend of comfort & convenience-all within a spectacular 76 acre resort. 2BD, 1BTH freshly painted, new carpets & light fixtures, S/S appliances, open-concept w/park & garden views. Oversized covered deck accessible from every room. Shared land ownership includes *2FREE golf memberships on a beautiful 9-hole course, indoor pool, hot tub, sauna, gym, tennis/pickleball courts, clubhouse w/licensed restaurant. Step outside, explore lush trails and scenic waterfront paths-perfect for jogging, biking, or dog walking. Whether you're entertaining on your private deck or enjoying a sunset at the marina, ever day is like being on vacation! (id:46156)
15754 Tulip Drive
Surrey, British Columbia
Excellent location and neighbourhood for this basement entry home on 8700++ square foot lot with lane access. 3 bedrooms on the main floor and full bath, door and sliders to big covered deck and fireplace in the living room. Downstairs offers large recroom and family room, wet bar and 3 piece bath, laundry and 2nd fireplace. Big windows make this a bright home with lots of natural light. Large detached garage/shop off the lane and R/V parking. Close to schools, shopping, quiet street and established family neighbourhood. Quick possession available. (id:46156)
6270 Edson Drive, Sardis South
Chilliwack, British Columbia
FULLY RENOVAYED 6 bed 2 Bath house in Sardis with FLAT 10,200 SQFT LOT. PROPERTY HAS BEEN REZONED INTO R3 FOR TWO LOT SPLIT! 3 bedroom suite downstairs with separate entrance and separate laundry. Upstairs boosts 3 bedroom house with laundry and huge yard. In Sardis with 90 foot frontage lot already rezoned int r3 2 LOT ZONING waiting to subdivide INTO two 5100 sqft LOTS. In a very desirable area close to all levels of school and shopping malls nearby as well. Highway access only 5 mins away. 3 story homes built on this street in the quietest area of Sardis Chilliwack. This is a great rental property already to move in home. Property holds immense cashflow value with todays rental rates. Move in ready, great size lot to subdivide into 2 homes. (id:46156)
6819 School Lane, Sardis East Vedder
Chilliwack, British Columbia
This 5-bed, 4-bath gem offers the PERFECT blend of STYLE and functionality. The primary bedroom is conveniently located on the MAIN floor, paired with a CUSTOM kitchen featuring sleek countertops, modern appliances, and an open-concept layout that flows seamlessly into the living and dining areas. Hardwood flooring t/o the main and top floors adds a touch of elegance to every space. Outside is your private oasis with a 7-ft fence for extra privacy, a salt water in-ground pool, hot tub, stamped concrete + turf; perfect for entertaining or relaxing year-round. The basement includes two large rec rooms,1 of the bdrms, + a WET BAR, which could easily be converted into an in-law suite. LOCATED just a short walk from all schools K-12, Sardis Park, Kinkora golf course + more! BOOK your tour NOW! (id:46156)
1057 Frost Road Unit# 218
Kelowna, British Columbia
*$20,000 Incentive Package Offered on #218-1057 Frost Road. To Celebrate Highstreet Turning 20, Ascent is offering $20,000 on 20 pre-selected homes until June 20th. 20 Years of Doing the Right Thing. $20,000 reasons for you to celebrate ! Visit the presentation centre Thurs-Sun 12-3pm or schedule a showing for all the details.*** #218 is a Contemporary and Stylish Merlot plan, and features an open floorplan, quartz countertops and stainless steel appliances. 2 Bedrooms are located on opposite sides of the living area, providing excellent privacy. The foyer is spacious with a nook suitable for a desk. Enjoy the outdoors with a nice-sized balcony off the living room. Size Matters and Ascent offers more. This 2-bedroom condo is approx 1,018 sqft. Plus, living at Alpha at Ascent means access to the community clubhouse, featuring a gym, games area, kitchen, patio, and more. Located in Upper Mission, you’re just steps from Mission Village at The Ponds where you'll enjoy Save On Foods, Shopper's Drug Mart, a Starbucks and various other services and businesses. Built by Highstreet, this Carbon-Free Home is eligible for PTT-exemption*, and comes with double warranty. Photos are of a similar home; some features may vary. Presentation Centre & Showhomes Open Thursday-Sunday 12-3pm. (id:46156)
3016 Dysart Rd
Saanich, British Columbia
Welcome home to this very charming three bedroom, two bath rancher set in the popular Gorge area. The functional layout makes this home feel larger than it is, with a spacious kitchen with a peek-a-boo window through to the cozy living room with wood burning stove. Entertaining will be a breeze this summer in your fully fenced, grassy back yard with a private patio area. Down the block you will find Meadow Park with a fun playground and if you continue along the path it will lead you over the creek and into Cuthbert homes park that is perfect for nature lovers and trails lead you back to the library, rec centre, movie theater and shopping. Definitely worth a look so book your viewing today! (id:46156)
116 375 Mandarino Place
Williams Lake, British Columbia
Welcome to this low-maintenance rancher located in a desirable bare land strata, offering an exceptional view and incredible value. This beautifully maintained single-family home features two spacious bedrooms and two full bathrooms, ideal for comfortable one-level living. The bright and open floor plan is perfect for both relaxing and entertaining, while the double car garage provides ample space for vehicles, storage, or hobbies. Situated in a fabulous neighbourhood known for its strong resale value, this property offers a rare opportunity to enjoy peaceful living with the convenience of a well-run strata community. (id:46156)
6320 122a Street
Surrey, British Columbia
BOUNDARY PARK! Beautiful 3-storey family home with a spacious layout, soaring vaulted ceilings, kitchen features stainless steel appliances and ample storage, opening to a cozy family room. Soak in the morning sunshine in your kitchen and family room, perfect for bright starts to your day! ? By early afternoon, the sun moves to the front of the house-filling your living room with warm, natural light from around 3 PM right through to sunset. all year round! The finished basement is perfect for a kids' play area, home theatre, or easily suited with its separate entry. Step into a stunning, private backyard with low-maintenance turf, gas BBQ hookup, firepit, garden shed, and charming dimmer lights nestled among evergreens. Numerous upgrades, including new double-glazed windows. STEPS to Boundary Park Elementary, close to transit, shops, and restaurants, with easy access to Hwy 10, 91, and 99. Move-in ready - a must-see! Open House: Sunday, May 4th | 2-4 PM (id:46156)
8517 Colt Road
Kamloops, British Columbia
Welcome to 8517 Colt Road—where luxurious rural living meets modern efficiency on 5.8 flat, fertile acres in the scenic North Thompson River corridor. This expansive 3700 sq.ft. rancher with walkout basement has been tastefully renovated throughout, featuring a chef-inspired kitchen with granite countertops, new cabinetry, stainless steel appliances including an induction cooktop, and an oversized island with bar seating—ideal for hosting. The main level includes 4 generous bedrooms, a beautifully updated 3-piece ensuite, 2-piece powder room, and a spa-like 5-piece bath. the master bedroom has a W/I closet and opens to an amazing panaramic view of the valley. Rich new flooring, fresh paint, and a welcoming front entry add to the home’s elevated charm. The bright living room centers around a classic wood-burning fireplace and the entire upstairs includes exceptional views in all directions of the Thompson River Valley. Downstairs offers 2 more spacious bedrooms, a large rec room, and a high-efficiency Blaze King stand alone wood stove, which provides not only heat but a warm ambiance. This home is heated and cooled by geo-thermal heating, includes a high yielding deep well, UV water system, 200-amp service, and newer HWT. The proeprty includes a 30x30 wired shop, 40x80 pole barn, oversized garage, fenced paddocks, 3 acres of irrigated hay fields and 1 acre of pasture to complete this rare rural retreat only 20 minutes from Kamloops. More info is avail. (id:46156)
11909 Olympic View Drive
Osoyoos, British Columbia
Never Before Listed – Immaculate Original Owner Home in Dividend Ridge - just steps from the Osoyoos 36 hole golf course. This beautifully maintained home is hitting the market for the first time featuring 6 bedrooms (2 up and 4 down) 4 baths with oversized 3 car garage- A rare find at the best of times! Meticulously cared for, it features 3/4 inch oak hardwood floors, remote blinds, and soaring 9 ft vaulted ceilings. The main floor impresses with a large Master Bedroom and ensuite complete with double vanity and a luxurious soaker tub; 2nd bedroom, Office or Den; cozy gas fireplace, laundry all at entry level. Enjoy the outdoors from the lower covered deck or the expansive upper deck offering picturesque views and equipped with Phantom screens. The tiered backyard is beautifully landscaped, fully irrigated, and perfect for enjoying our beautiful Okanagan summers. The large open concept kitchen boasts solid surface countertops, a breakfast nook and plenty of storage. Downstairs includes a convenient kitchenette—perfect for hosting visitors, potential development into a 4-bedroom suite or keep for yourself and enjoy the large rec room, and back multipurpose room (think Gym, Work Shop, Hobby Room). The heated 3-car attached garage accommodates a full size truck, with the 3rd bay ideal for bikes, golf cart or workshop. Some extras include central vacuum, downstairs pantry, and brand new gas furnace and hot water tank (2023) . Don’t miss this rare opportunity! (id:46156)
13587 Painchaud Subdivision
Pouce Coupe, British Columbia
WELL APPOINTED ACREAGE 10 min south of town. 2224 sq ft Rancher offers 3 bd/2 bath, open layout, vaulted ceiling, garage has been converted to an exercise room w/custom cabinets, roof 6 yrs old. Take a walk around and you will see the custom Gazebo at back for entertaining, green house, Sauna house, large double parking garage 28’ X 40’, Power shed wired for generator back up to house, 40 X 60’ X 18’ Shop with concrete floor, overhead radiant heat, mezzanine, 3 pce bath/washer, 9000 lb hoist, BI compressor & on its own cistern. Newly added 40’ X 60’ tarp-all shed w/double trusses to accommodate under cover parking on shale/gravel pad. This 11 acres offers you privacy, shelter, trails out back & basically everything you want! Very well maintained, yard is prepped for heavy equipment, all power lines underground. Zoned R5. You couldn’t begin to set up a place like this, for this price. Not only a very functional layout but impressive too. Pride of Ownership is Evident. Call for more information. (id:46156)
1154 Olivine Mews
Langford, British Columbia
Contemporary Living + Prime Location in Bear Mountain! This 3-Bedroom, 4-Bathroom stunning home offers over 1900 sqft brightness and functionality throughout. The thoughtful floor plan design provides Ensuite Full Bath to Every Single Bedroom, and brings in abundance of natural lights presenting welcoming loving vibe. The ground level spacious room features versatility to accommodate family needs:guest suite, REC, or office. Stepping out easily to backyard patio and gardens. Upper main level, open concept living, dining and kitchen area is perfect for relaxation or entertaining, boasting a cozy fireplace, South-facing balcony, SS kitchen appliances, gas range and expansive Quartz countertops island. Upstairs, soaring 11'-ceiling primary suite overlooks the breathtaking Mountain & Ocean views. Another suite, laundry room and skylight hallway complete this floor with comfort and privacy. Welcome to your Green-Built, turnkey home. (id:46156)
65 7640 197 Street
Langley, British Columbia
Welcome to your new Home! This gem nestled in quiet area of complex receives sunlight from oversized windows & has central A/C & HWT on Demand. The 10' ceilings, kitchen with premium appliances incl gas stove & extra large island are made for entertaining. From the Kitchen/Dining room, walkout onto your fully fenced private South backyard to sit in sunshine. Master bdrm easily fits King bed & 2 other bdrms fit Queens. 2 car garage prewired for EV, storage, 22 Visitor parking with lots of road parking means no parking issues here! Walk to parks & recreation, Langley Event Centre, amenities & dog park are just minutes away. Your Pets are allowed here! Top schools! R.E. Mountain School. Very low strata fees! Balance of 2-5-10 New Home Warranty. A must see! OPEN HOUSE SAT/SUN 2-4 (id:46156)
138 Colley Street
Warfield, British Columbia
3 bedroom 2 bathroom home in quiet, quality neighborhood in Warfield. (id:46156)
1967 Underhill Street Unit# 307
Kelowna, British Columbia
Experience upscale living in this beautifully updated corner unit condo at the prestigious Mission Creek Towers. This 2-bedroom, 2-bathroom residence impresses with its modern elegance and timeless design. Enjoy the richness of luxury vinyl plank flooring, brand-new moldings, designer lighting, fresh paint throughout, and sleek hardware and fixtures that elevate every room. The sophisticated dual-tone kitchen is a showpiece, featuring stainless steel appliances, expansive countertops, and ample cabinetry, ideal for both everyday indulgence and entertaining guests. Flooded with natural light from multiple exposures, the spacious living area flows effortlessly onto two oversized patios, offering seamless indoor-outdoor living. The thoughtfully designed split floor plan ensures ultimate privacy, with a serene primary suite that includes a large walk-in closet with built-in organizers and a spa-inspired 4-piece ensuite. This home includes one secure, heated underground parking stall, with the option to rent an additional stall, plus a generously sized storage locker conveniently located on the same floor. Residents of this well maintained, quiet concrete building, enjoy access to resort-style amenities including an indoor swimming pool, hot tub, owner's lounge with full kitchen, putting green, and a beautifully landscaped courtyard. All of this is just a short stroll from Orchard Park Mall, the Mission Creek Greenway, top restaurants, grocery stores, and a major transit hub. (id:46156)
7404 Eugene Road
Prince George, British Columbia
Welcome home! This beautiful 4 bed 3 bath home on just over 1/3 of an acre is a must see. The updated kitchen done by Westwood Cabinets featuring tons of counterspace is sure to please any cook. Large bright living room, fair sized bedrooms including a 2-piece ensuite in the primary, new A/C, On demand, 3 yr old furnace & HWT and massive rec room down. The 20x24 wired shop has a new roof, new drywall and insulation, perfect for all your toys and tinkering. Fully fenced backyard and heaps of parking available out front. All this in a great neighborhood close to tons of trails, shopping, dining and recreation. All measurements approx., buyer to verify if deemed important. (id:46156)
10604 108 Street
Fort St. John, British Columbia
* PREC - Personal Real Estate Corporation. Exceptional quality throughout! Grand entry with Ultra Stone and barn wood tile. Office just off the foyer. Chef's kitchen with 9ft ceilings, custom cabinets, huge island, gas range, built-in china cabinet and desk. Family room with stone gas fireplace. Upstairs: spacious primary with soaker tub, dual-head tiled shower, and large walk-in closet. Two bedrooms share a Jack & Jill 5-pc bath. Walk-out basement with heated floors, rock feature walls, wet bar, and covered deck. Triple car heated garage with work bench, stamped concrete driveway, A/C, and On-demand hot water. Incredible value! (id:46156)
5300 Buchanan Road Unit# Prop Sl8
Peachland, British Columbia
Welcome to McKay Grove, an exclusive collection of executive townhomes & condominiums, terraced into the serene hillside of Peachland, and located just steps from the Okanagan’s best beaches and trails, coffee shops and restaurants. This home contains 1,892 sqft of interior living space all one one level, boasting 3 bedrooms & 2 bathrooms. Upon entry, you are instantly greeted by the warm and luxurious finishing. This ground-level home features a large private deck, with direct access to curated green space - perfect for pet lovers! Featuring generous open concept living spaces, expansive windows, and luxury features throughout, this home has been curated with the finest designer finishes, fixtures, and appliances to create an unmistakable sense of comfort, welcome, and luxury. From engineered hardwood floors and Dekton-clad professional kitchens to Italian-imported custom mill work with integrated Fisher Paykel appliances, McKay Grove has been designed perfectly for downsizes, summer homes, or anything in between. Generous visitor parking and green space, and a short walk to the lake. Each home features a private double garage. Pet friendly with up to two pets (2 dogs or 2 cats, or 1 dog and 1 cat). Completion in Q3/Q4 2025. (id:46156)
6059 Cedar Grove Dr
Nanaimo, British Columbia
This renovated 2-bedroom, den, 2-bath main-level home offers 1234 sq ft of stylish, comfortable living. Bathed in natural light, the open-concept living and dining area features wall-to-wall windows, a cozy gas stove, and rich laminate flooring. The kitchen is a standout, with an abundance of both counters and soft-close shaker cabinets, a built-in pantry with pullout drawers, and upscale stainless steel appliances- perfect for the home chef. At the rear of the home, you'll find a spacious 4-piece bath, laundry, a 2nd bedroom with an oversized closet, and a serene 15' x 12' primary suite complete with walk-in closet and a private 3-piece ensuite. Additional highlights include neutral colours throughout, a den with sliders to a private patio, shed, storage room with crawlspace, and parking right outside the door. Located in a well-run strata, this pet-friendly home is walking distance to shopping, restaurants, and public transportation. Measurements from Proper Measure (id:46156)
14738 Mcdonald Avenue
White Rock, British Columbia
West White Rock living - for the beach lover who values privacy, quality, views and just a little distance from Marine Drive. Custom built for these owners to take advantage of the views with a reverse plan, patios on all levels and just a few steps up from the garage into the kitchen area. This open concept floor plan has space for entertaining and many windows to take advantage of the ocean views and natural light. Relax in the hot tub right outside the patio door of your Gorgeous primary bedroom and ensuite on those sparkling evenings. Walking distance to all the fab restaurants on Marine, the Pier, and Promenade as well as the famous Oxford St hill for your cardio workouts! No need for a gym membership. The walkout basement is perfect for AirBnB set-up or adult children. (id:46156)
4505 Woodwinds Cres
Nanaimo, British Columbia
Updated 3 Bedroom Rancher located in popular Sunshine Ridge. Here is a fantastic opportunity to own this level entry home that has been updated to maximize energy efficiency and function. Features include an all new kitchen with granite counter tops, new appliances, laminate flooring, lighting & plumbing upgrades including the replacement of poly B water lines, 3 generous sized bdrms including a primary bedroom w/ 3 piece ensuite bathroom and much more. Energy Efficiency Upgrades include new triple pane windows, R 40 Insulation and an efficient gas fireplace. The exterior features a widened concrete driveway to allow for Boat/RV parking and the rear yard is very private with views over the sunshine ridge community. The location does not get any better! Uplands Park school is a 5 minute walk away, Sunshine Ridge children’s park is nearby and all north Nanaimo amenities are mere minutes away. All measurements are approx. Verify if important. (id:46156)



