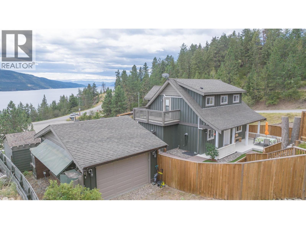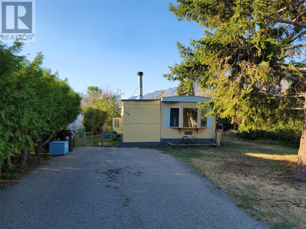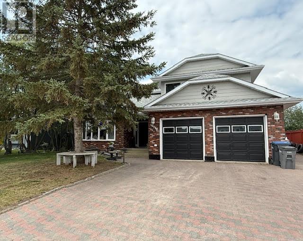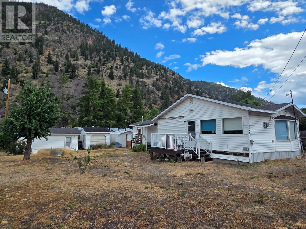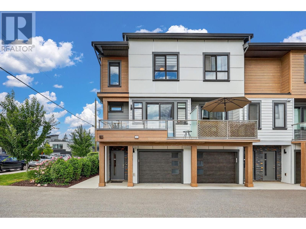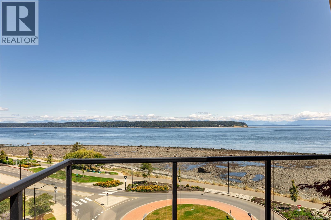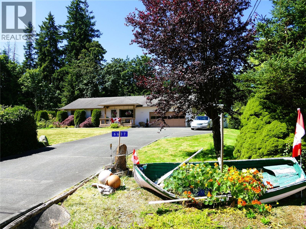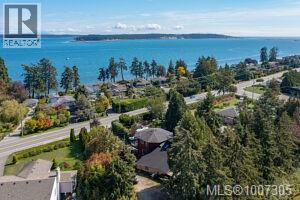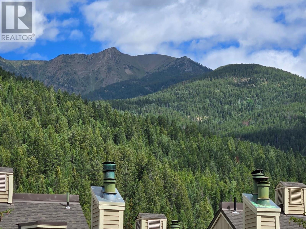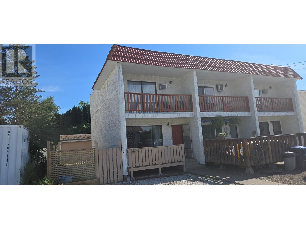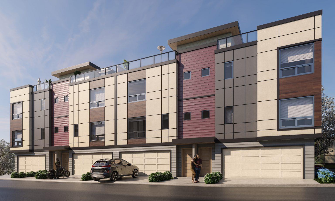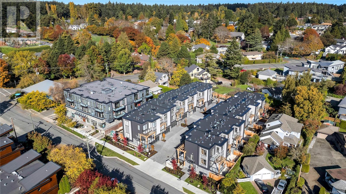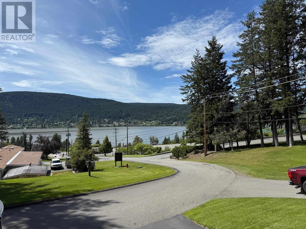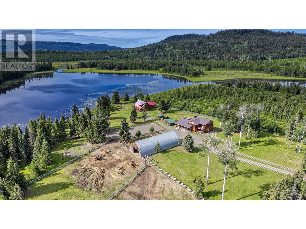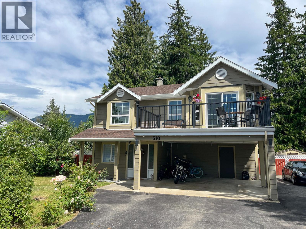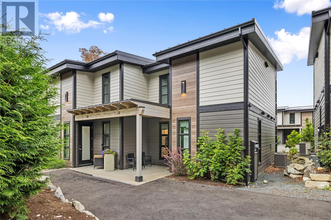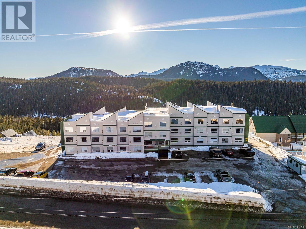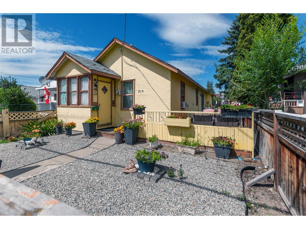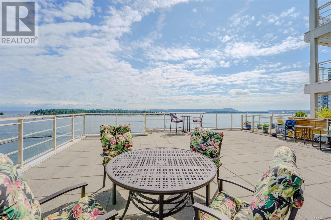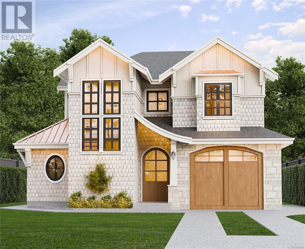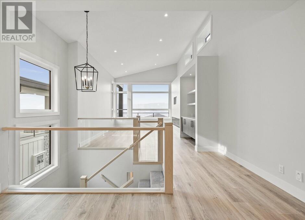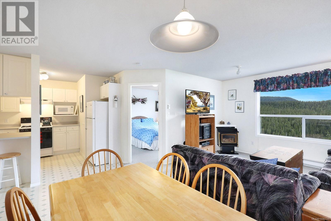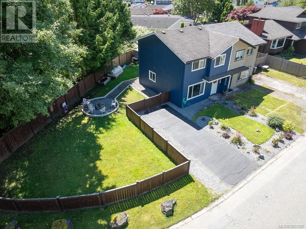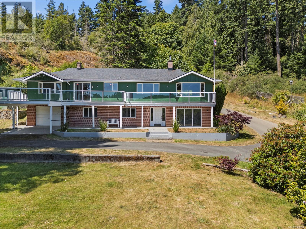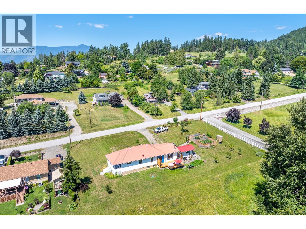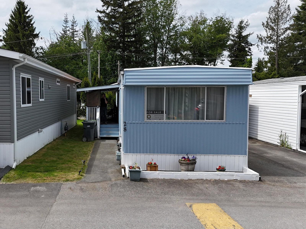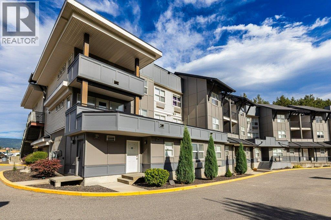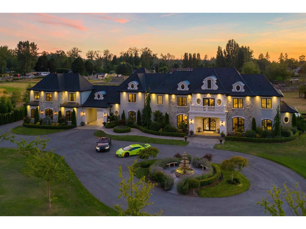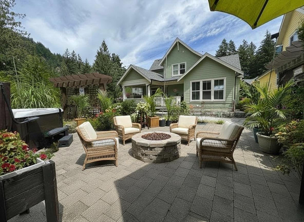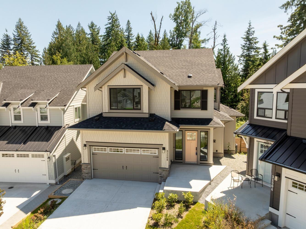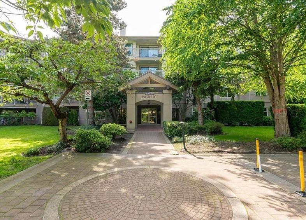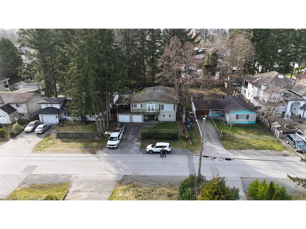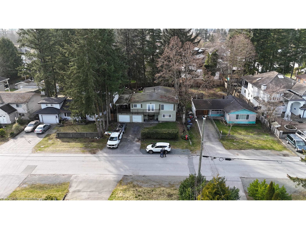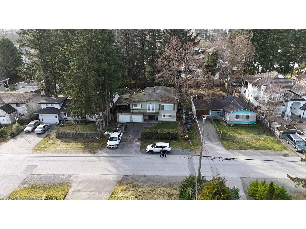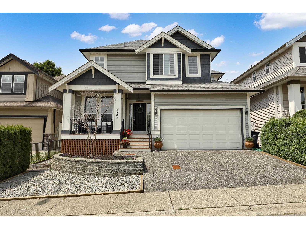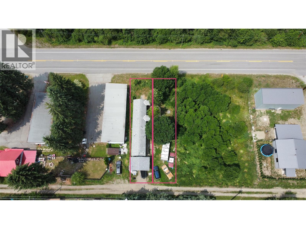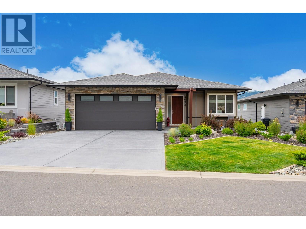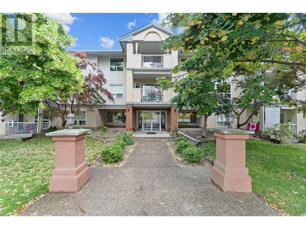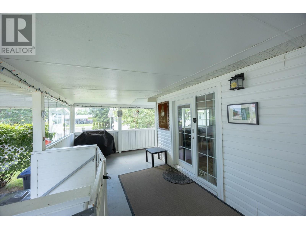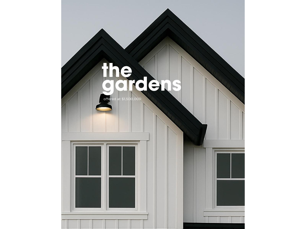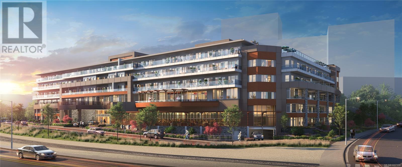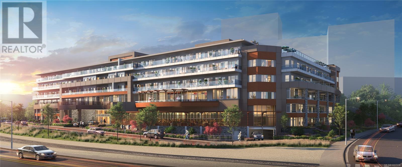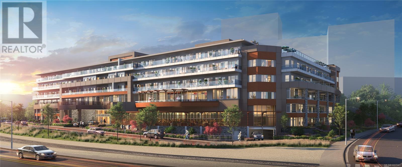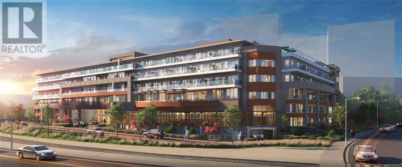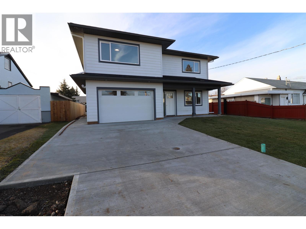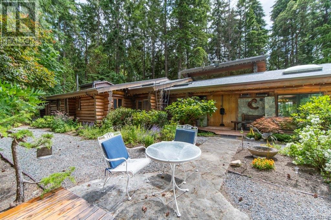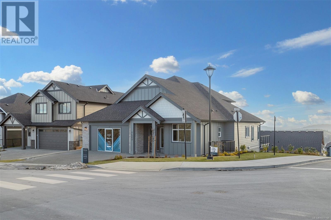10351 Westshore Road
Vernon, British Columbia
Welcome to your slice of heaven—where peaceful lake views, modern comfort, and thoughtful design come together in perfect harmony. This custom-built 4-bedroom, 3-bath home offers a warm, functional layout ideal for families, retirees, or anyone seeking a serene lifestyle. The main level features an open-concept kitchen, dining, and living area with expansive lake views, soaring cathedral ceilings, oversized windows, and a cozy, energy-efficient riverstone fireplace. A newly installed heat pump keeps you comfortable through the Okanagan seasons, while the oversized, partially covered deck invites you to relax and soak in the surroundings from spring to fall. The walkout basement includes a fully self-contained (non-legal) suite, perfect for guests, extended family, or income potential. Outside, the fully fenced yard offers low-maintenance AstroTurf, a pear tree, and two mature plum trees. Additional highlights include a 16x24 heated detached shop, a brand-new water system with UV light, reverse osmosis, and water softener, plus surge protector and fast speed Telus Fiber internet for those who work from home. With the charm of country living and the convenience of Amazon, Costco, and Save-On deliveries, this is the perfect retreat to call home. (id:46156)
716 11th Avenue
Keremeos, British Columbia
Great neighbourhood in downtown Keremeos! This property is located close to parks, walking trails, grocery store, and shopping. This is an opportunity to own your land & home! 70ft x 127ft lot with an older mobile home and addition. Fix it up or demo and build your dream home! Lots of room to park your vehicles, including your RV. Storage shed & wood shed located at the back of property. Silver Label electrical inspection just completed (2025). Gas furnace & metal roof. Mobile is sitting on cinder blocks on a concrete slab. Bring your pets - side yard is fenced. If mobile home is removed from the property, the RS1 zoning does not allow for another mobile to be placed. Call for more info. Measurements are approximate. (id:46156)
10719 Cottonwood Crescent
Dawson Creek, British Columbia
Truly UNIQUE and ONE of a KIND - Custom Built with QUALITY in MIND! This 5 bdrm, 3 bath executive style home is located in one of the most desirable areas of Willowbrook Subdivision. If features an extra large lot (approx. 74 x 120) with a lovely private fenced back yard. You will love the extra large entry, vaulted ceiling and a gorgeous curved staircase to your second floor. The living room is spacious and has an open plan to the large dining room area. The well appointed country kitchen has PLENTY of cupboard space, and all stainless steel appliances, and heated slate flooring Next is a breakfast nook, with a view of the back yard, and adjoining it is the family room which features a cozy gas fireplace. There are doors directly opening to the back deck, and out to the back yard. The main floor also hosts a 3 pc bathroom, a guest room and laundry. The truly double size garage also opens directly onto the main floor, so easy peasy bringing your groceries in! Upstairs you will find a very generously sized primary bedroom, with a 3 pc ensuite and a walk in closet. There is a large jetted tub in the main bath, two guest bedrooms, and a smaller bedroom which would be perfect as a nursery or office. Home features double furnaces, built in vacuum and a sump pump. Updates include vinyl plank flooring in the living, dining, family and guest bedrooms. Most windows replaced in 2022, the HW Tank approx. 5 years ago, and the roof approx. 12 years ago. The basement hosts a workout room, utility room and plenty of storage. A double sized interlocking brick driveway PLUS an extra long dedicated RV parking space! If this sounds like it could work for YOU, call NOW and set up an appointment to VIEW! (id:46156)
1529 Main Street
Keremeos, British Columbia
2 bedroom, 2 bathroom home in the heart of Olalla! Large living room, and a ramp to one of the entrances. 2 separately titled lots, alley along the side and easy access on the corner. There is a detached garage with power, cement floor and could be converted to a great workshop, another detached building with good cement floor, and a building that could be a chicken coop again! Lots to do here, make this one your own. Lots of notice appreciated. (id:46156)
11581 Rogers Road Unit# 306
Lake Country, British Columbia
Welcome to your dream home in beautiful Lake Country, BC! This spacious 3-bedroom, 2.5-bathroom townhome offers modem comfort and style. The bright, open main floor features a sleek kitchen with quartz countertops, a large island, stainless steel appliances, and a gas range. Custom paint and a well-appointed pantry add a touch of charm, while the main floor powder room boasts a generous vanity for added convenience. Dimmer switches throughout create the perfect ambiance. Upstairs, you'll find three generously sized bedrooms, including a primary suite with a spacious walk-in closet and a luxurious ensuite featuring dual sinks and a shower. The second full bathroom includes a bathtub and shower combo, ideal for relaxing. Step outside to enjoy your morning coffee on the south-facing balcony, basking in the Okanagan sun, or host friends and family on the expansive rear deck, complete with a natural gas BBQ hookup. Stay comfortable year-round with central air conditioning, and store all your gear in the double car tandem garage. Just steps away-less than 100 meters-you'll find Wood Lake for water activities, the scenic Rail Trail for biking or strolling, and nearby sports fields, courts, and parks. Schools, restaurants, shopping, beaches, and recreation are all close by, making this the perfect spot to enjoy the best of Lake Country living. Open House Saturday and Sunday Aug. 23rd and 24th from 1-3pm! ""Open House Saturday and Sunday Aug. 23rd and 24th from 1-3pm!"" (id:46156)
401 1392 Island Hwy S
Campbell River, British Columbia
This commanding ocean-view penthouse boasts the front-facing, premier location. The open-concept design includes 2 story high ceilings, two balconies (with 3 access doors) with ocean views and one outdoor penthouse deck perfect for relaxation or barbecues. It features two bedrooms, two bathrooms, a gas fireplace, stainless steel appliances, granite counter tops, a wet bar with mini fridge and an office/den space. The building offers secure parking (this unit has TWO parking spots and 2 storage lockers, 15 & 16), elevator and a prime location across from the Seawalk and beach and near all amenities. With its incredible natural lighting, this penthouse is ideal for discerning buyers seeking a luxurious lifestyle. This is the first time this penthouse has been offered for sale since this building was new. 1 dog and 1 cat is allowed. All ages allowed. (id:46156)
6637 Walker Frontage Rd
Fanny Bay, British Columbia
Discover Your Private Coastal Oasis—Perfect for Retirement! Enjoy relaxed coastal living in this Fanny Bay retreat, ideal for a carefree retirement or lifestyle upgrade. Nestled on a generous double lot with seasonal ocean views and easy beach access, this well-maintained 3-bedroom rancher blends comfort, privacy, and laid-back island charm. At 0.58 acres, the manageable lot invites gardening, entertaining, or simply unwinding—offering space and freedom without the burden of upkeep. Mature apple and cherry trees add character to the peaceful, sun-filled yard. Highlights include a double garage, carport, concrete driveway, and second driveway with room for RVs, boats, or guests. Zoned CR-1, the property allows a secondary suite or B&B—perfect as a mortgage helper, family suite, or vacation rental. Just moments from the beach, enjoy quiet coastal living, seasonal ocean views, and a lifestyle of ease and enjoyment—your ultimate Fanny Bay retreat! (id:46156)
8626 Lochside Dr
North Saanich, British Columbia
Ocean View Estate with endless potential across from Bazon Bay Beach. Imagine waking up every morning to the sunrises over the ocean, viewed right from your master suite. This expansive 5,500 sq. ft. home (8 bedrooms) sits directly across from a long, sandy stretch of the beach-perfect for long morning walks. Formerly a highly successful bed & breakfast, this property is perfectly suited to start up again or transform into a spacious rooming house or a dream multigenerational family home. The layout is versatile, with a large in law suite. The house comes mostly furnished. Recently updated bathrooms with new flooring, granite countertops and modern fixtures. Outside the yard offers several tranquil areas to relax, unwind and enjoy the song birds and many fruit trees. Hop on your bike to safe lanes right out your door. Minutes to Sidney, Airport and Ferry. Bonus: may be possible to add a garage with suite above. Truly a rare opportunity! (id:46156)
2030 Panorama Drive Unit# 526
Panorama, British Columbia
Well maintained, fully furnished 2br. 2bth townhome at Horsethief, close to both the Toby Chairlift and the Village Gondola. Newer stainless steel appliances, carpet replaced several years ago. This spacious property can give you the opportunity to come to Panorama frequently in both winter and summer. Golfing, skiing, hanging out at the lake in summer or hiking, there's no limit to enjoying all the activities in and around Panorama. GST in addition to sale price. (id:46156)
10 Cactus Crescent
Osoyoos, British Columbia
This 2-bedroom townhome is located on a quiet residential street in Osoyoos. The property features walkable access to the town, schools, and beach. Short distance to golf course, pickleball courts and many award winning wineries. It is an end unit with two decks: one at the main entrance and another off the primary bedroom, which offers mountain views. There is a full, updated bathroom upstairs and a half bath on the main floor. The side yard provides space for outdoor use or gardening. Additional features include a shed and a carport. The complex has three units and no strata fees; costs are divided as one-third share of yearly insurance cost or maintenance items. Main flooring is laminate, with some carpet upstairs. A truly affordable Osoyoos investment, holiday retreat or home. Measurements should be verified if important. There is no foreign buyer ban or speculation tax associated with this property. (id:46156)
92 7381 Preston Boulevard
Mission, British Columbia
ROOFTOP DECKS engineered for hot tubs w/ Mnt/River/Valley views! SKYVIEW Townhomes. Where modern design meets elevated living in the heart of Mission. HISTORIC & prime location! Large 3-bed, 3-bath. Enjoy open living w/ spacious island perfect for entertaining. The primary bdrm includes ensuite & walk-in closet, double side-by-side in this plan A w/ Storage room at back of garage. 86% wlkng score! Shops, schools/ w/ short drive to downtown Mission, the West Coast Express commuter train & the river front marina! 35 yr Amortization mortgages offered. Virtual link to register & book a private viewing anytime. Show Homes Open Sat/Sun 11-4pm. PHASES 1 & 2 GET FREE A/C UNITS & ONLY $5K DEPOSITS! (id:46156)
13 2590 Penrhyn St
Saanich, British Columbia
Steps from the sand & surf in friendly Cadboro Bay Village is The Osprey. 14 modern townhomes designed for living life to the fullest in one of the most scenic and walkable neighbourhoods in Greater Victoria. Each distinct floor plan offers an expansive living room, dining room and kitchen on the main level & two large top-floor bedrooms with views of the ocean or surrounding village. Primary bedroom boasts a large 5 pce ensuite, large walk-in closet and balcony. An additional ground floor flex room provides with closet endless opportunities for guest space plus private bathroom. Designed for comfort with engineered flooring throughout, large windows & custom millwork w/ designer hardware. Luxurious kitchen with European appliance package & quartz waterfall countertop. Energy efficient heat pump & gas on demand hot water. #13 features a double garage & private yard space with larger patio. Built by award winning GT Mann Contracting, MOVE-IN NOW! (id:46156)
9915 132 Street
Surrey, British Columbia
Developers or Investors! Walk to Skytrain! Duplex on 14,988 sq ft 0.34 acre subdividable corner lot with rear lane access. Potential to develop into multifamily or potential to subdivide into smaller duplex or single lots with coach house or garden suite with rear lane! Rectangular lot: 125' frontage x 120' deep. Fully serviced. North side is 4 bedroom + rec room 2-storey + basement. South side is 2 bedroom 2 bath rancher + basement. Roof approx. 10 years. On bus route. Walk to shopping, recreation facilities, library, nearby parks & schools. 9913-9915 132 St. Fabulous location! (id:46156)
22-1700 S Broadway Avenue
Williams Lake, British Columbia
Prime mobile home park in town, located only minutes from downtown Williams Lake, and walking distance to amenities. Enjoy this 2 bedroom home on the upper level which provides a great view of the lake. Updates include windows in 2019, paneling in 2020, exterior siding 2023, hot water tank in 2022 and new washing machine in 2024. Great yard with raised flower/garden beds, paved driveway, and newer storage shed. Quick possession available. AGE RESTRICTED TO 55+ (id:46156)
9550 Eagan Lake Road
Bridge Lake, British Columbia
Discover Your Private Lakefront Paradise. Escape to an extraordinary 285-acre lakefront retreat, a truly secluded gem surrounded by vast Crown Land in British Columbia. This unique property boasts a private lake and miles of pristine trails, offering unparalleled privacy and endless adventure for outdoor enthusiasts. This professionally certified guest ranch is currently a private residence, but comes turnkey with all furniture and equipment included, ready to continue its successful operation as a commercial lodge or your personal sanctuary. The extensive accommodations feature a spacious 9-bedroom guest lodge with 6 ensuite bathrooms, plus two charming guest log cabins. A cozy log home with 2 bedrooms & 2 bathrooms completes the picture, bringing the total to 13 bedrooms & 13 bathrooms across the estate. Beyond the ample sleeping quarters, the property offers exceptional amenities for entertainment and recreation. Enjoy a dedicated games room and five kitchens, incl. fully equipped commercial kitchen. (id:46156)
510 Cedar Street
Sicamous, British Columbia
Welcome Home! Nestled in the vibrant and family-friendly neighbourhood of Central Sicamous, this beautifully maintained 3 bedroom, 3 bathroom home offers both comfort and convenience for growing families or those seeking a relaxed lifestyle in a prime location. Two levels of well-planned living space ideal for both entertaining and everyday life, perfect for movie nights, playtime, or relaxing with loved ones. A safe and secure space for kids and pets to play, plus plenty of room for gardening or summer barbecues. Just minutes from local schools, shopping, dining, parks, and more. Enjoy the convenience of town living with everything you need at your fingertips. Master suite with ensuite bathroom and walk-in closet. Two large balcony's, one in the front of the home for enjoying that morning sunshine with your cup of coffee and another in the back yard for BBQing and entertaining in the evening shade. Covered patio with hot tub allows enjoyment in those cooler months. Ample storage and closet space and parking for several vehicles, boats, RV's etc.. Whether you're a first-time buyer or looking for the perfect place to call home, this centrally located gem has everything you need—and more. To view virtual tour go to Realtor.ca and click on Multimedia. (id:46156)
55 1175 Resort Dr
Parksville, British Columbia
Beachside Living at Its Best! In this modern 2-bedroom 3-bath townhome at Sunrise Ridge Resort in Parksville. With over 1200 sq ft of beautifully finished space, this fully furnished home is ideal as a getaway, part-time residence or income-producing rental. Built in 2022, it features west coast design, a bright two-level layout and high-end finishes throughout. Enjoy a sleek kitchen, cozy living area and generous sleeping space including a unique bunk setup for extra guests. Just steps from the beach path and near Rathtrevor Beach, this unit offers access to a heated pool, hot tub, fitness centre, fire pits and well-kept shared spaces. Zoning allows short-term rentals, with no age restrictions and two pets permitted. Proven rental income with peak season rates around $400 per night makes this a smart investment. Located in one of the most desirable spots on Resort Drive, this home offers lifestyle and income potential. Own your slice of Parksville’s coastline today. (id:46156)
111 1105 Henry Rd
Courtenay, British Columbia
Enjoy the simplicity of this ground-floor Freehold titled Ptarmigan Ridge condo. Inside, the open layout has big windows allowing lots of natural light. The galley kitchen has a propane stove and a good sized pantry for storage. The bedroom is spacious and the living room has been set up with a bunk bed so a family of 4 can comfortably sleep here. There is a propane fireplace, a dining area and a 4 piece bathroom to complete the condo. Located on the ground floor, access to the unit is quick and easy without having to climb stairs. The complex provides a laundry facility and storage for skis and bikes. This is a quieter building as all the units are one bedroom. Currently, no rental bookings in place but easy to rent. This is a freehold titled property and GST is not payable. (id:46156)
219 Hastings Avenue
Penticton, British Columbia
CLICK TO VIEW VIDEO: Opportunity awaits at 219 Hastings Ave, Penticton! Set on a spacious 0.119-acre lot with convenient back-lane access, this 2-bed, 1-bath home is perfect for buyers ready to enter the market or developers eyeing new construction potential. Inside, an open living room flows nicely into a quaint kitchen, complete with a full appliance package full-size washer and dryer. Ideal for a starter home or investment property. Off-street parking and a detached garage add convenience, while proximity to shopping centers and transit routes makes daily living effortless. (id:46156)
805 38 Front St
Nanaimo, British Columbia
Welcome to Unit 805 at 38 Front Street in the prestigious Pacifica building—where luxury meets lifestyle in the heart of the downtown Nanaimo waterfront. This 2-bedroom, 2-bathroom condo offers just over 1,000 sq ft of modern living, steps from the seawall, Maffeo Sutton Park, fine dining, shopping, and the Port Theatre. The show-stopper? An incredible 2,500 sq ft private patio with panoramic, unobstructed views of the ocean, city, and Mount Benson. This view is an experience! Whether you're entertaining or enjoying a quiet moment outdoors, this space is unmatched. Live the West Coast dream with walkable convenience and stunning views in one of Nanaimo’s most desirable addresses. Easy sea plane access, Hellijet, and Hullo ferry to Vancouver. Included are 2 underground parking spaces and a storage locker. Home can be purchased with furnishings. All measurements are approximate and should be verified if important. (id:46156)
1256 Oliver St
Oak Bay, British Columbia
A stunning modern craftsman new build in the heart of South Oak Bay, designed by Lorri McCrackin and will be expertly constructed by Patriot Homes. The main offers an open-concept living space with a sleek kitchen featuring Bosch & Fisher Paykel appliances. Step off the living room to your WEST-FACING back patio and outdoor kitchen. An office, mudroom, 2-piece bath & ELEVATOR complete this level. Upstairs, you will find 3 bedrooms, including a stunning primary. Also on this level, a 4-piece bath & laundry. The lower level features a media room/space for guests, complete with a 4-piece bath. As well as a one-bed LEGAL suite. With a beautifully balanced exterior of shingle siding, natural stone, & warm wood accents, the home will combine high-end finishes and thoughtful design for modern living. Reach out to learn more about this exceptional opportunity to secure a brand-new, custom home in beautiful South Oak Bay! INFO PACK AVAILABLE, EST COMPLETION 2026. (id:46156)
1221 Lone Pine Drive
Kelowna, British Columbia
Carrington Homes is proud to present this stunning walk-up style home in the peaceful Lonepine Estates. With breathtaking views and exceptional design, this home offers incredible flow and high-end finishes throughout. The main level features a striking staircase with glass inserts, soaring ceilings, and expansive windows that allow natural light to flood the space. At the top of the staircase, you’ll be greeted by open sightlines that lead to the modern kitchen, dining, and living areas. The spa-inspired primary bedroom boasts a luxurious 5' freestanding tub, a glass-enclosed tiled shower with multiple spray features, and floating dual vanities with under-cabinet lighting, heated floor add to the comfort, and a private water closet ensures convenience for shared use. This home also includes a 2-bedroom, self-contained legal basement suite, complete with its own private entrance, designated one-car garage, and patio. (id:46156)
308 1105 Henry Rd
Courtenay, British Columbia
Don’t miss this beautifully maintained, fully furnished 1-bedroom suite on the top floor of Ptarmigan Ridge—offering peaceful privacy and breathtaking sunset views overlooking the Park. This quiet, pet-friendly, non-smoking building provides easy access to the slopes in winter and trails and parkland in summer, making it the perfect year-round retreat. NO GST. Leasehold. Move in now and enjoy the upcoming season! (id:46156)
A 9477 Scott St
Port Hardy, British Columbia
This stylishly updated half-duplex is a fantastic family home offering exceptional value on a beautiful street in a great location in Port Hardy. A freshly painted exterior, a brand-new roof (August 2025), and beautiful landscaping add to the charm and curb appeal. Inside, the kitchen has been opened up with a modern bar top and stools that flow seamlessly into the living area—perfect for casual, everyday living. Upstairs features three bedrooms and a full bath, while downstairs offers a second bathroom, laundry, and access to the fully fenced, private backyard framed by tall trees. There’s space to relax, play, or gather around the fire pit with s’mores. A large, flat driveway adds convenient parking. Walk to the playground, and just minutes to schools and the dog park. Enjoy the video tour and be sure to schedule a time to view this special home in person. This could be your next home sweet home. (id:46156)
2276 Kemp Lake Rd
Sooke, British Columbia
This property presents several lifestyle options. The large farm home has two self contained suites offering separate laundry; private entrances and a two car garage for each level…perfect for a multi-generational family or two rental units. The 4 stall stable can be separately rented out or can fulfill your family’s dreams of horse ownership. The stable has a hayloft and grain storage, as well as, a near by hay barn for ample feed or farm equipment storage. The hay barn is also equipped with a dog kennel. Since this property is zoned for a legal kennel business there are 4 fenced kennel buildings. These buildings can also be used for raising chickens or other revenue generating businesses The 2 all-season ponds offer fresh water for your businesses such as horse boarding; a tree farm; vegetable gardens or simply for your country living pleasure. This 11.5 acre property opens up to your own private “Gold Stream”park with forest trails offering viewing pleasure of mature trees; impressive rock formations; a natural fish pond and ocean views. You share this forest with an over abundance of wildlife…perfect for viewing from your forest cams. We welcome your qualified farm interest and look forward to leading you through the forest trails overlooking the home, stable, kennels, pastures and stopping off on top of the mountain to breathe in the fresh ocean air and to enjoy the breathtaking ocean views. (id:46156)
216 27th Avenue
Creston, British Columbia
Perfect rural setting close to town and amenities. This character home that boasts some modern updates sits on 0.6 of an acre with a beautiful garden, some fruit trees, and a wonderful view in the valley. The home offers two bedrooms and a full bathroom, an updated kitchen, hardwood floors and reclaimed wood trim, a covered deck on the south end of the home and a new deck on the east for a break from afternoon sun. The single car attached garage has a wood stove and can be utilized as a garage or flex space for the home. Additionally there is a storage shed to house garden equipement. Call your real estate professional to book a viewing today! Whether you are looking to grow a lot of your own food or be close to town with some extra space 215 27th Ave N in Erickson could be for you! (id:46156)
28 24330 Fraser Highway
Langley, British Columbia
Welcome to Langley Grove Estates! This Move-in ready 2 bed, 1 bath home in a family & pet-friendly Parkbridge Homes community! ALL AGES ARE WELCOME! This 792 sqft single wide features fresh paint, new flooring, and tasteful decor throughout. Enjoy a spacious layout, large covered deck, private yard, and 2 parking spots including a carport. Great location close to transit, shopping, and all amenities. Affordable living with comfort and style - THIS IS THE BEST PRICED HOME IN LANGLEY! (id:46156)
1479 Glenmore Road N Unit# 211
Kelowna, British Columbia
UBCO Faculty/Students, Investors, First Time Buyer ALERT! Here's the deal of the day! Great one bedroom and large den main floor unit with balcony facing the green space behind it. Minutes to UBCO, shopping and wineries (got to be close to the wineries!) The complex also has a games room and gym PLUS pets are allowed: 1 cat or Dog up to 15"" at shoulder (no vicious breeds) Recent air conditioning/heat unit and washer/dryer replacement. (id:46156)
687 204 Street
Langley, British Columbia
Discover this magnificent European Inspired French Chateau situated on this gated 7.1 acre Equestrian Estate in Langley's most exclusive Campbell Valley. The main residence together with its private guest suite offers over 9200 sq. ft. of elegant living space on two expansive levels with entertainment size principal rooms, 7 bedrooms, 8 bathrooms and boasting an impeccable choice of quality materials and luxury appointments. Experience a wonderful indoor outdoor lifestyle with walk out covered terrace with summer kitchen and fireside lounge overlooking the resort swimming pool and spa. Additional features include a separate barn with 6 stables, round pen, riding ring and garage parking for 7 vehicles. (id:46156)
43342 Creekside Circle, Cultus Lake South
Lindell Beach, British Columbia
PRIVATE RETREAT ON ONE OF THE LARGEST LOTS IN CREEKSIDE MILLS. Set on a premier 6,378 SF lot, this beautiful home offers space, privacy and mountain views right from its kitchen window. French doors open to a generous covered deck with a fireplace, where the gentle sounds of the nearby creek adds a calming soundtrack to your morning coffee or evening wine. An expansive pie-shaped yard offers a private oasis with hedging, arbours, a large stone patio, hot tub and a premium shed "“ set for entertaining. Inside, the spacious layout features a stone fireplace, white oak hardwood throughout, a main-floor owner's suite w/ensuite, 2 additional bedrooms, a loft and a large bonus room. A 12'x20' garage and 4-car driveway provide ample parking and storage. Enjoy a life of leisure with pools, sauna, gym, sports courts, trails, dog park and garden plots "“ all in a vibrant, welcoming community! Homes with this level of privacy and space are rarely available - don't miss it! Some photos are virtually staged & home is vacant. (id:46156)
31508 Mccreath Place
Mission, British Columbia
Step into luxury living at Nelson & Grove, where this beautifully crafted 6-bedroom, 4-bathroom home blends comfort, elegance, and function. Nestled at the end of a quiet cul-de-sac on a rare pie-shaped lot, it backs onto a tranquil greenbelt-offering privacy and peaceful views. Inside, vaulted ceilings, wide plank floors, quartz surfaces, and sleek tile define the space. The chef's kitchen features stainless steel appliances, custom cabinetry, and a large quartz island. Expansive windows flood the home with natural light. Upstairs includes four bedrooms, including a serene primary suite with a spa-style 5-piece ensuite, walk-in shower, heated floors, and generous closet. The bright, walk-out basement offers two more bedrooms, a full bath, and a wet bar-perfect for entertaining! (id:46156)
210 15220 Guildford Drive
Surrey, British Columbia
A corner unit with South/West exposure. Very desirable location with the easy access to all the major routes. Close to shopping malls and recreation. Big size two Bedrooms, two Bath and a work Station for study or office work. Gas fire place, Radiant floor heat for lots of comfort. Two Side by side parking stalls (# 16&17) and lots of Visitors Parking. (id:46156)
10687 142 Street
Surrey, British Columbia
ASSEMBLY. House to be sold with 10669 and 10677 142 Street. Please contact the City of Surrey for SSMUH and Townhouse possibilities. Information package available upon request. (id:46156)
10677 142 Street
Surrey, British Columbia
ASSEMBLY. House to be sold with 10669 and 10687 142 Street. Please contact the City of Surrey for SSMUH and Townhouse possibilities. Information package upon request. (id:46156)
10669 142 Street
Surrey, British Columbia
ASSEMBLY. House to be sold with 10687 and 10677 142 Street. Please contact the City of Surrey for SSMUH and Townhouse possibilities. Information package upon request. (id:46156)
6847 196b Street
Langley, British Columbia
7 bedroom house. Nestled in a Family Friendly CUL-DE-SAC in Willoughby Heights. EXTENSIVE CROWN MOLDING, GRANITE throughout. Spacious kitchen w/Beautiful Maple Cabinets, stone backsplash, tiled floors, pantry, S/S appliances. ENJOY the OPEN layout w/VAULTED ceilings, large windows for brightness and great use of space. Perfect for relaxing or entertaining family and friends. Fully fenced yard and safe cul-de-sac to let your kids play. VIEW of City and mountains from Master. Newer hot water tank and furnace. 2 Bed Legal suite (w/option 3 bedroom suite).Skytrain coming soon, close to schools and mall. Please call for private viewing! (id:46156)
115 Railway Avenue
Salmo, British Columbia
Welcome to 115 Railway Ave, this cute as a button 2011 home in Salmo BC resting on two lots making up 0.17 acres of desirable land. This 3 bed 2 bath home is great for families, first time home buyers, or if you are looking to downsize! Or buy it has an income generator and rent it out! This home has a carport for covered parking accessible in the alleyway. You wont want to miss out on this great opportunity to own a charming Salmo home in the heart of the Village. QUICK POSSESSION AVAILABLE! (id:46156)
4038 Rio Vista Way
Kamloops, British Columbia
Enjoy your morning coffee as you take in views of the Golf Course, City and River Valley. Featuring an expansive open-concept design with impressive 10-foot ceilings creating an airy atmosphere. The gourmet kitchen boasts beautiful quartz counters and a spacious island that becomes the gathering spot for family and friends. Living and dining areas are bathed in natural light, extending seamlessly to the covered outdoor deck to take in those incredible views while providing comfortable outdoor living almost year round. The primary bedroom offers those same stunning views along with a generous walk-in closet and luxurious spa-style ensuite. The main floor includes a second bedroom or den, and main level laundry room for everyday convenience. The completely finished walkout lower level expands your living possibilities with a generous family room, exercise area, wet bar for entertaining plus two more bedrooms, and full bathroom. Exceptional storage solutions keep everything organized. The lower patio becomes your personal oasis where you can sip wine as you enjoy the amazing panoramic views. Efficient geothermal heating and air conditioning, double garage, and extra driveway area. Ideally located minutes from downtown Kamloops, world-class golf, and nature trails. Professionally landscaped grounds, done for you, are move-in ready! Neighbourhood fees are a $212 monthly which includes landscaping. (id:46156)
250 5 Street Se Unit# 313
Salmon Arm, British Columbia
ENJOY EASY LIVING ON THE TOP FLOOR...... In the desirable 55+ MACINTOSH GROVE! Convenience is key with an elevator in the building, ensuring effortless access to this top floor unit. This well-kept home features updated vinyl plank flooring throughout, handicapped walk-in specialty tub, skylight & phantom screen on balcony door. Home boasts just over 1100 sq. ft., 2 bedrooms, 2 baths, primary bedroom with double closets and ensuite, spacious open concept living room/formal dining with access onto to the covered balcony, oak kitchen provides lots of cabinets, microwave shelf & room for a small table. The Laundry room offers extra cupboard space & room for a freezer. Such a great layout with spacious rooms & nice flow throughout. Enjoy scenic views from the east-facing covered balcony. Building amenities include RV Parking, Common gathering room with a kitchen, a craft room, an exercise room, a workshop, and underground parking. Walking distance to downtown, restaurants, shopping, or if you need public transit, it is close by. The building is not pet-friendly. Quick possession!! (id:46156)
3535 Casorso Road Unit# 85
Kelowna, British Columbia
Welcome to Central Mobile Park on Casorso. Centrally located and close to all amenities including Rotary Beach, Eldorado and Manteo. Double wide with 2 bedroom, 2 full bathrooms. kitchen, dining and living areas although defined, are open to one another to allow maximum light and wonderful flow of space. The large covered porch with gate is perfect for entertaining, relaxing and enjoying the wonderful Okanagan weather. The storage space is conveniently located on the porch and has ample room for storage. The covered carport has room for 2 vehicles. This is a 55+ park. (id:46156)
10004 Magnolia Place, Rosedale
Rosedale, British Columbia
PERMITS APPROVED + READY TO BUILD! This custom home and lot package is offered at $1.5M and includes a 10,075 ft² lot with a thoughtfully designed residence featuring 2,602 ft² of finished living space and an additional 1,633 ft² unfinished basement with suite potential. The layout offers open-concept main floor living, a spacious primary suite on the main, large covered patio, and double garage. Upstairs includes 2 more bedrooms and a full bath. Quiet no-through street with stunning mountain views and quick Hwy 1 access. Full plans and spec package available, with time to customize select interior finishes. Option to have completed basement if requested. This home will be a DREAM. (id:46156)
202 200 Tyee Rd
Victoria, British Columbia
Welcome to Opal Victoria—an exceptional collection of 48 pre-sale condominiums now for sale within a 160-suite luxury seniors' community in the heart of Songhees. Designed for adults 65+, with flexibility for a younger spouse or intergenerational living, Opal offers independent living with the option to transition seamlessly into licensed care. Just steps from the waterfront walkway and downtown, yet set apart by the Johnson Street Bridge, Opal is surrounded by ocean access and mountain views in a resort-like setting located at the corner of Tyee and Kimta Roads. Enjoy 30,000 sq ft of amenities including a rooftop Sky lounge with fire bowls, farm-to-table herb gardens, theatre, movement studio, salon, 24-hour concierge, and more. Shops and services are just three blocks away. Live well today and into the future. Construction slated to start in about 6 months with delivery ~2 years following. Presentation Centre now open. (id:46156)
328 200 Tyee Rd
Victoria, British Columbia
Suite 328 is a one bed and den suite...Welcome to Opal Victoria—an exceptional collection of 48 pre-sale condominiums now for sale within a 160-suite luxury seniors' community in the heart of Songhees. Designed for adults 65+, with flexibility for a younger spouse or intergenerational living, Opal offers independent living with the option to transition seamlessly into licensed care. Just steps from the waterfront walkway and downtown, yet set apart by the Johnson Street Bridge, Opal is surrounded by ocean access and mountain views in a resort-like setting located at the corner of Tyee and Kimta Roads. Enjoy 30,000 sq ft of amenities including a rooftop sky-lounge with fire bowls, farm-to-table herb gardens, theatre, movement studio, salon, 24-hour concierge, and more. Shops and services are just three blocks away. Live well today and into the future. Construction slated to start in about 6 months with delivery ~2 years following. Presentation Centre now open. (id:46156)
330 200 Tyee Rd
Victoria, British Columbia
Welcome to Opal Victoria—an exceptional collection of 48 pre-sale condominiums now for sale within a 160-suite luxury seniors' community in the heart of Songhees. Designed for adults 65+, with flexibility for a younger spouse or intergenerational living, Opal offers independent living with the option to transition seamlessly into licensed care. Just steps from the waterfront walkway and downtown, yet set apart by the Johnson Street Bridge, Opal is surrounded by ocean access and mountain views in a resort-like setting located at the corner of Tyee and Kimta Roads. Enjoy 30,000 sq ft of amenities including a rooftop sky-lounge with fire bowls, farm-to-table herb gardens, theatre, movement studio, salon, 24-hour concierge, and more. Shops and services are just three blocks away. Live well today and into the future. Construction slated to start in about 6 months with delivery ~2 years following. Presentation Centre now open. (id:46156)
520 200 Tyee Rd
Victoria, British Columbia
Suite 520 is a 2 bed / 2 bath + Den suite...Welcome to Opal Victoria—an exceptional collection of 48 pre-sale condominiums now for sale within a 160-suite luxury seniors' community in the heart of Songhees. Designed for adults 65+, with flexibility for a younger spouse or intergenerational living, Opal offers independent living with the option to transition seamlessly into licensed care. Just steps from the waterfront walkway and downtown, yet set apart by the Johnson Street Bridge, Opal is surrounded by ocean access and mountain views in a resort-like setting located at the corner of Tyee and Kimta Roads. Enjoy 30,000 sq ft of amenities including a rooftop sky lounge with fire bowls, farm-to-table herb gardens, theatre, movement studio, salon, 24-hour concierge, and more. Shops and services are just three blocks away. Live well today and into the future. Construction slated to start in about 6 months with delivery ~2 years following. Presentation Centre now open. (id:46156)
2111 Tamarack Street
Prince George, British Columbia
Amazing opportunity for a new home at an affordable price. Over 2300 square feet of new construction boasting modern white shaker cabinetry, quartz counters and gorgeous vinyl plank flooring. 3 bedrooms up with an open concept living area and 2 full bathrooms, downstairs is a legal 2 bedroom suite. over 300 sq feet of garage space and a private backyard. Natural light floods thru the upstairs and the suite giving this home a modern and bright feel. Durable hardie plank exterior makes this a trouble free home for years to come! (id:46156)
3272 Roper Rd
Nanaimo, British Columbia
Welcome to your private forest retreat on beautiful Vancouver Island. This extraordinary 4.86-acre estate offers the perfect blend of luxury, nature, and functionality—just minutes from the Nanaimo Airport and Duke Point ferry, and steps from stunning beaches ideal for kayaking and beachcombing. Nestled beside a protected old growth forest (Wildwood), the custom log home spans over 3,900+ sq ft and is surrounded by peaceful, natural beauty. A private lake winds through the property, featuring a charming pergola with a covered fireplace and a cascading waterfall. The estate is beautifully lit for evening strolls along custom garden paths or the private road circling the grounds. Outdoor highlights include a lakefront campsite with a built-in stone firepit and BBQ, a gardener’s paradise of indigenous and exotic plants, an elevated rose garden, and multiple seating areas with lake views. There are 7 garages including drive-through and workshop-ready spaces, a 10x20 storage building, a large fenced dog area with custom 10x10 dog house, a well with dual 2,200-gallon cisterns, and designated farm status. The handcrafted log home features full round logs, vaulted ceilings, skylights, and hardwood floors. Inside, you’ll find a granite-accented entry with custom double doors, an expansive living/dining space with Blaze King wood stove, and a chef’s kitchen with solid maple cabinets, copper backsplash, large island, pass-through window, and walk-in pantry. There are four spacious bedrooms, including a master suite with private patio, wood stove, dual walk-in closets, spa-inspired ensuite, and sitting room with clawfoot tub. Additional features include a loft bedroom with spiral staircase, private-entry bedroom with study, split full bath with antique vanities, and attic access. A detached carriage house includes a 1-bedroom suite with kitchen, laundry, wood stove, and a large lake-view deck—perfect for guests or rental income. A truly rare and versatile West Coast gem. (id:46156)
1403 Flint Ave
Langford, British Columbia
Custom built primary bedroom on the main floor home on a corner lot with amazing views... Welcome to 1403 Flint Ave! After serving as a showcase home, this beauty is finally on the market. Over 4100 finished sq ft with 6 beds, 5 baths, den, media room, rec room, and a one bed legal suite mortgage helper, this home has it all. The main home features a primary bedroom with 5 piece ensuite and walk in closet on the main floor. The open concept kitchen/living/dining opens to an expansive deck with gas BBQ outlet purpose built to take in the panoramic ocean and mountain views. The lower level has two beds, a full bath, and rec room for the main, and a self contained one bed legal suite with separate hydro and laundry. Upstairs is two beds, a full bath, and loft media space. Year round efficient temp control with a multi head ductless heat pump and ducted mini split system in the main home. Natural gas fireplace. Quartz counters. Irrigation. Plus GST (id:46156)


