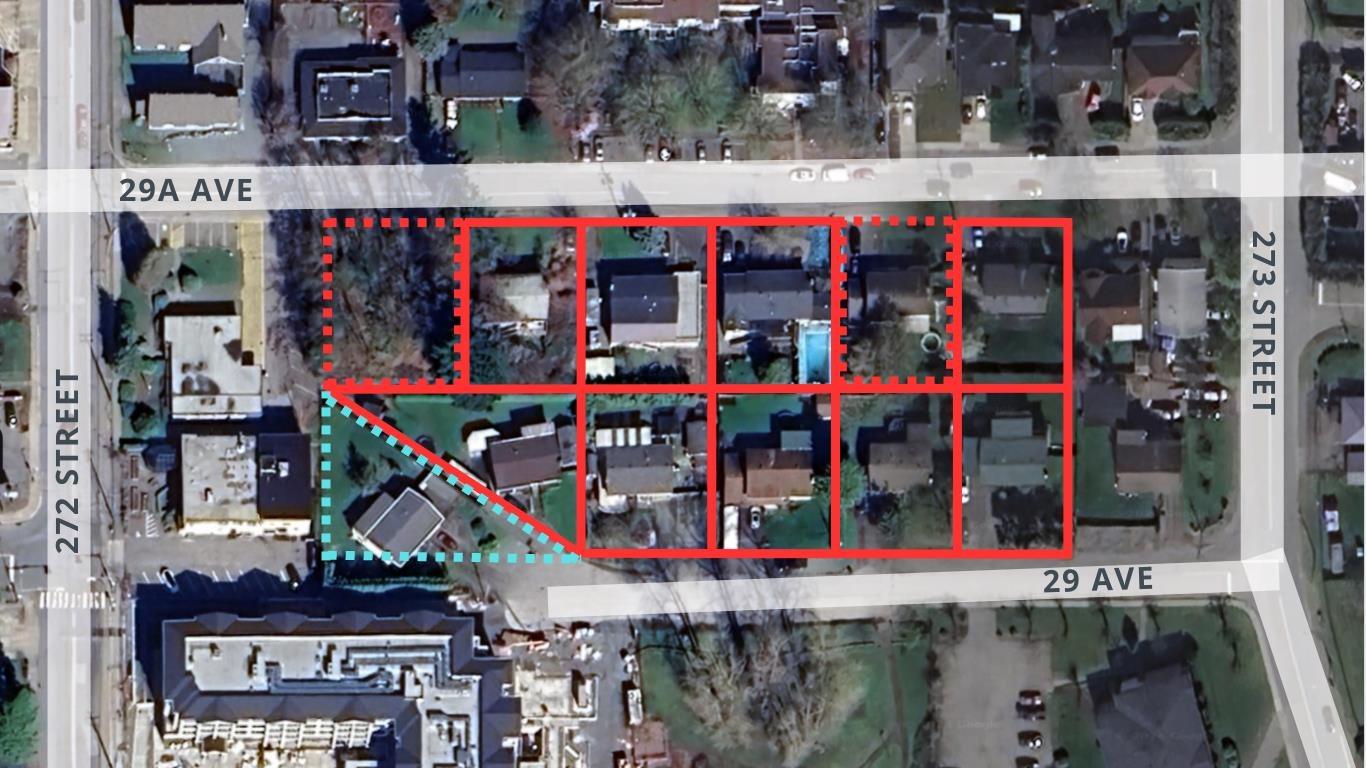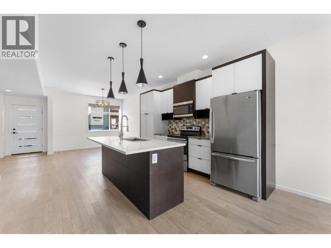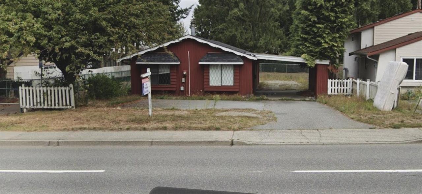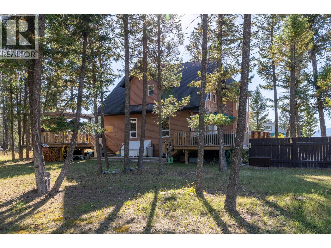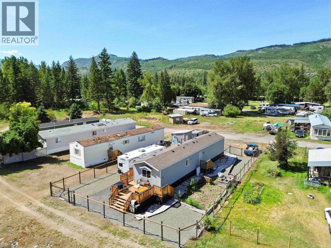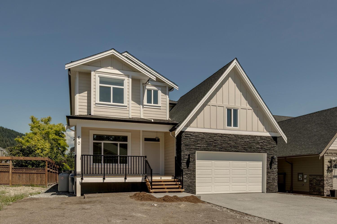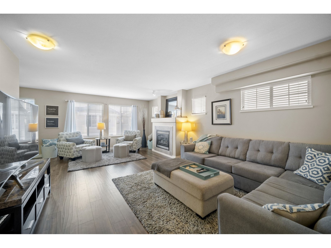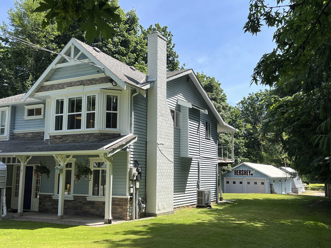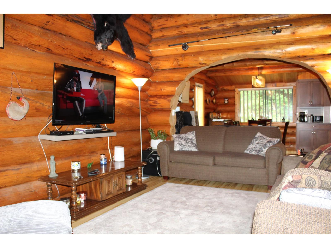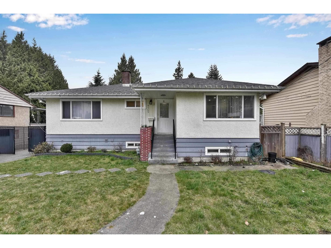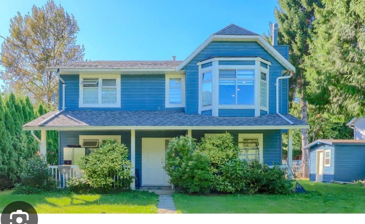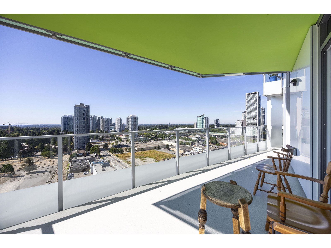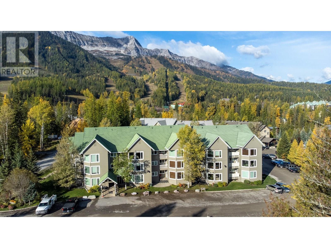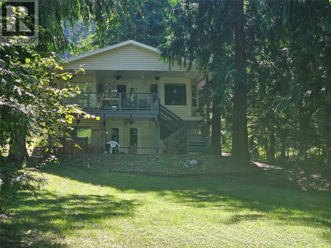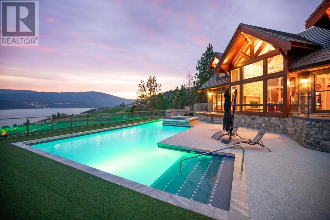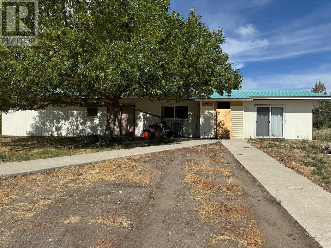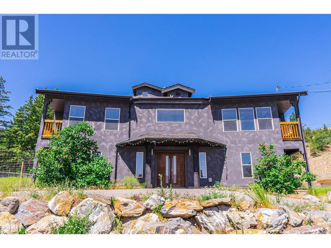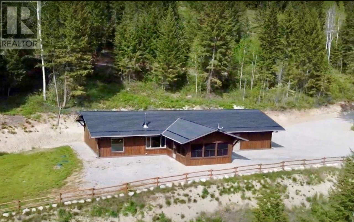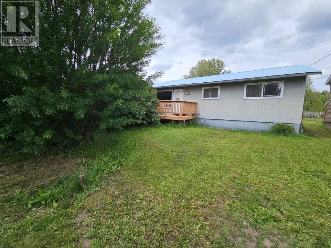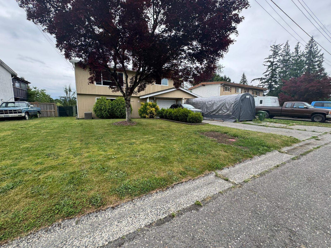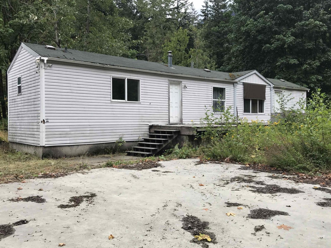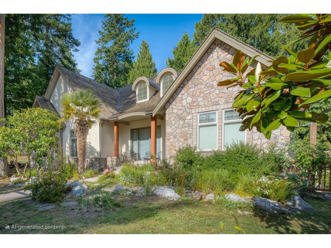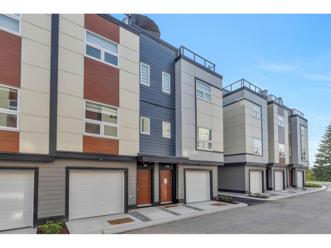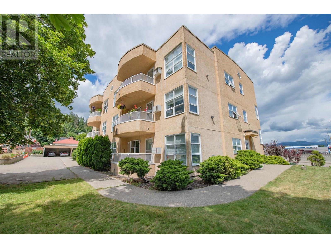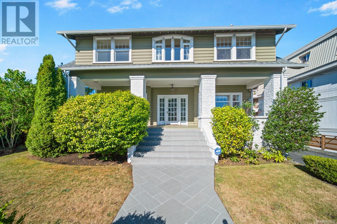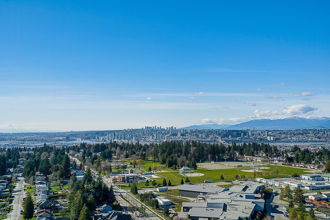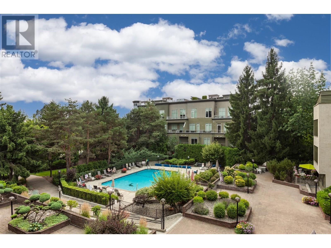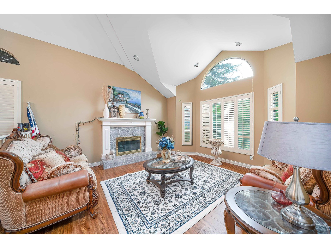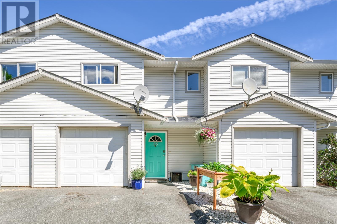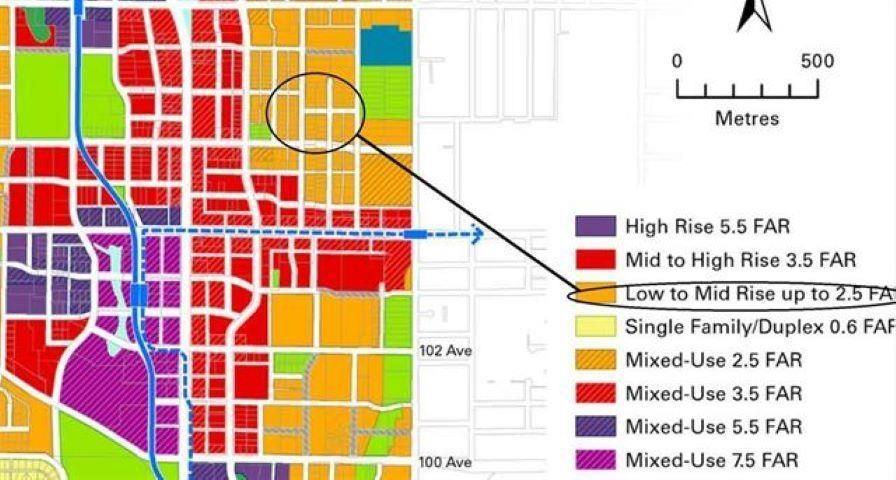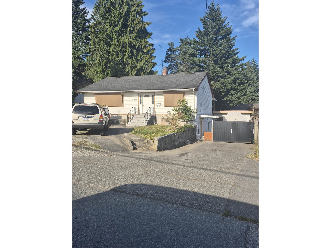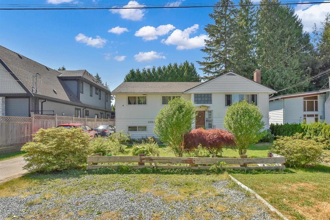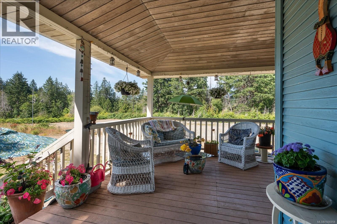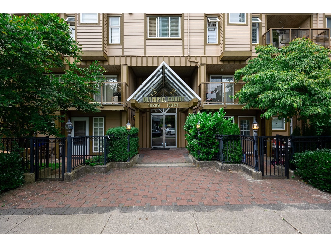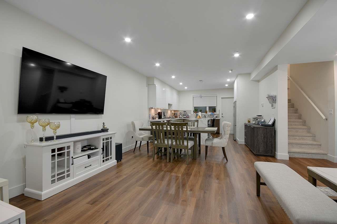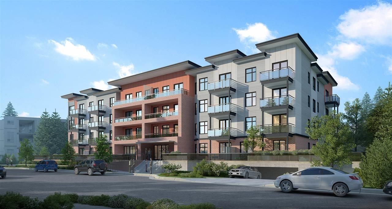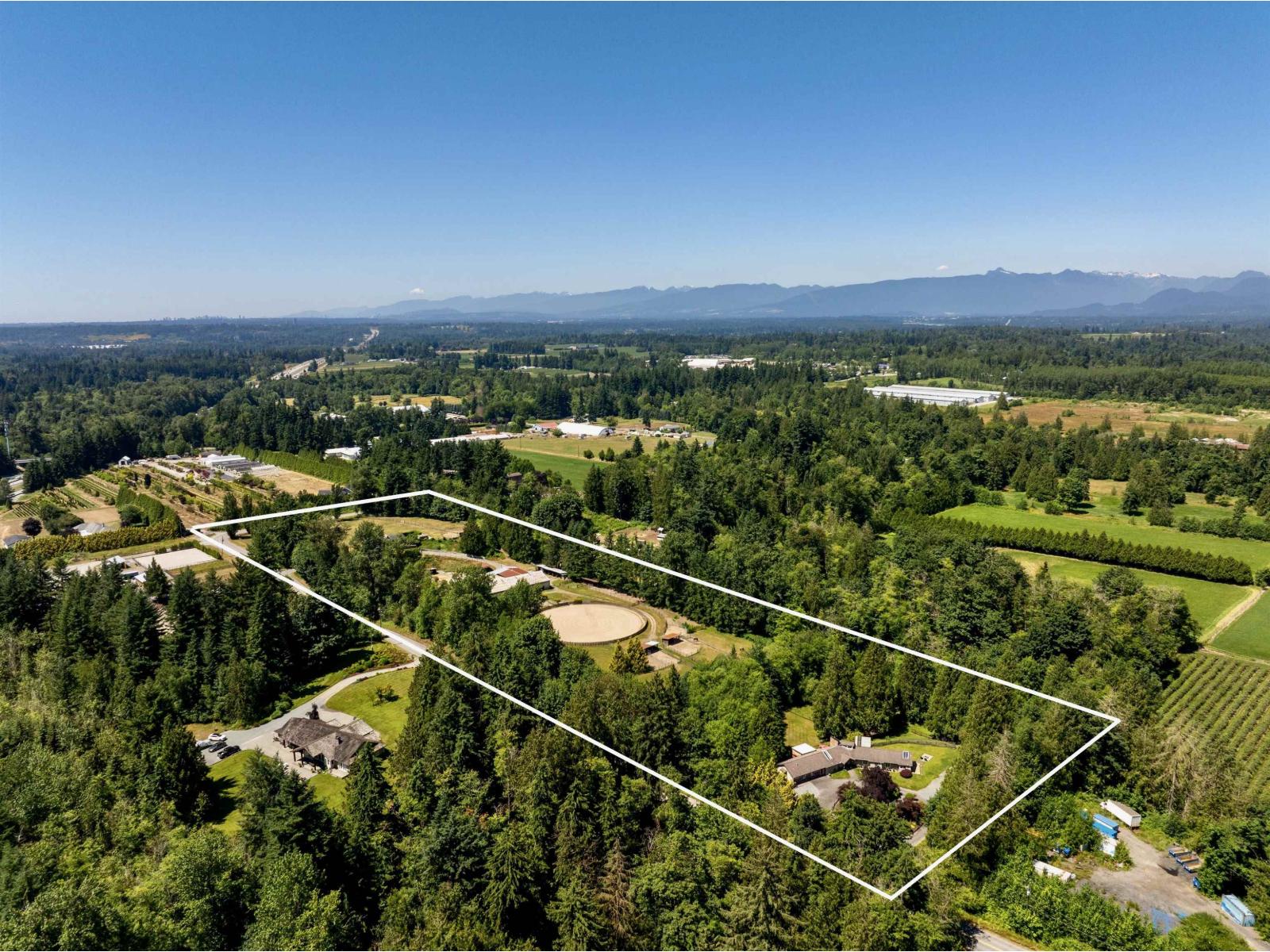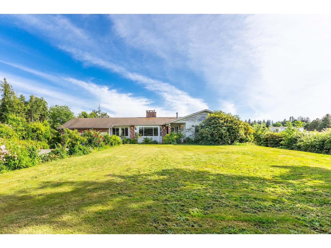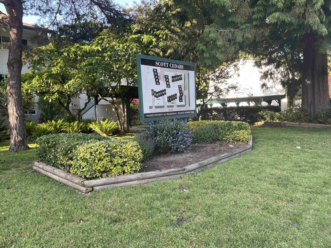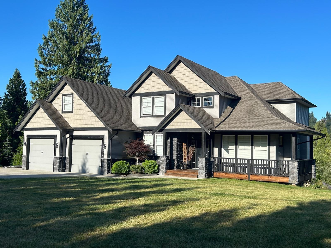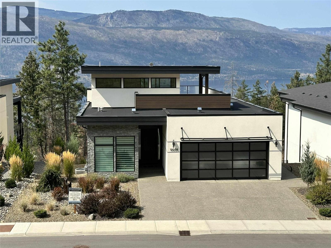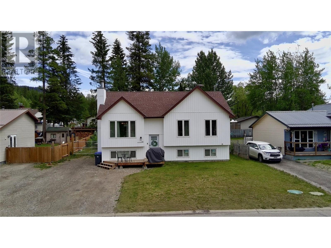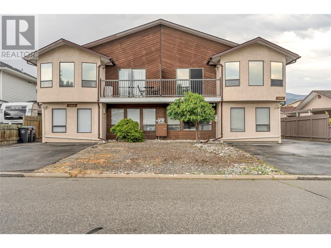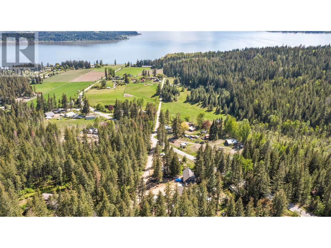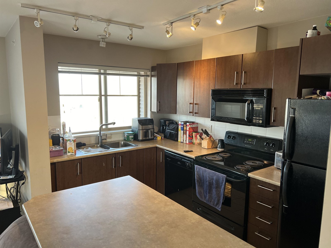27292 29a Avenue
Langley, British Columbia
Discover a prime real estate opportunity at 29 & 29A Ave and 272nd Street in Aldergrove, Langley. Spanning 1.937 acres and nestled beside the picturesque Rotary Park, this site offers tranquil surroundings on a serene inside street, just moments away from Aldergrove's bustling core. Steps from 272nd Street and Fraser Highway, this prime location is near emerging developments and poised to become a cornerstone of the Aldergrove Core Area Land Use Plan.Capitalize on the city-supported plan for up to 6-storey residential apartments, aligning with the vision for a vibrant community that blends modernity with natural beauty. This strategic and vibrant setting enhances the appeal for potential residents, offering a perfect balance of convenience and tranquility. (id:46156)
5400 Willow Drive Unit# 2
Vernon, British Columbia
Bright, modern, and move-in ready — this stylish 2018-built townhouse delivers the space you need and the finishes you want. Located in a quiet complex with hillside views and sunny south-facing light, this home features engineered hardwood floors, quartz counters, modern cabinetry, and the perfect family layout. The main floor has a huge open kitchen with living room, dining room, and powder room. Upstairs, you'll find three spacious bedrooms, with a primary ensuite, and a second bathroom for the other two bedrooms. The versatile lower-level bedroom with is the perfect family room, gym, office or combination! With a single-car garage and minutes to Okanagan Lake, hiking trails, pickleball courts, and The Rise golf course—this one checks every box. Also allows one cat or dog! (id:46156)
32525 George Ferguson Way
Abbotsford, British Columbia
INVESTORS ALERT!!! Prime location lot in Central Abbotsford. Abbotsford OCP Land Use has it as "Urban 1 - Midrise". Please contact the city of Abbotsford for development information. Currently tenanted. Great opportunity to hold and invest for future development (id:46156)
6823 Columbia Ridge Drive
Fairmont Hot Springs, British Columbia
**CHARACTER COTTAGE AT THE LAKE** This gorgeous home is located on a large .46 Acre corner lot in the sought after community of Columbia Ridge Estates. Nestled alongside Columbia Lake, Columbia Ridge Country Estates offers private lake access and is located a short drive from Fairmont Hot Springs and the Invermere core. Both levels of this home are beaming with natural light. Featuring: tile and soft carpet flooring throughout, wood burning stove to create a toasty warm living space on cool winter days (or to cook over), upgrades include: newer window coverings, asphalt driveway, dish washer, fridge, washer/dryer, hot water tank, sump pump, decking, and included shed. Chimney cleaned and septic emptied in 2024. Wrap around decking allows for plenty of options when it comes to outdoor entertaining and the front and rear yard are very spacious. The lower level is unfinished and can be completed to add living space or kept as storage space. Make this your mountain retreat today and start making memories at the lake for many years to come! (id:46156)
4626 Summer Road Unit# 16
Barriere, British Columbia
Enjoy peaceful riverfront living in this beautifully maintained 2-bedroom, 2-bathroom home that faces directly onto the serene Barriere River. Interior features factory custom linoleum throughout, vaulted ceilings in kitchen, living room plumbed for pellet stove (can be inc), large master with w/i closet and ensuite. The fully fenced pad offers privacy and security for your pet, with a spacious open cedar stained 14x12 deck that perfectly frames stunning river views - ideal for relaxing or entertaining. The yard is thoughtfully landscaped with raised organic garden beds, scenic boardwalks, decorative round river rocks, and gravel pathways. A blacktop driveway adds a clean, modern touch - tons of parking for your RV, too. There’s also a small, fenced compound designed to store your motorbike, quad, small boat, or other adventure toys. Two well-sized sheds provide extra storage or workshop space. This is riverfront living at its best - peaceful, practical, and ready for your lifestyle - all within 65 km of Kamloops and all the amenities of Barriere nearby! (id:46156)
31504 Mccreath Place
Mission, British Columbia
This stunning, newly built home sits on a rare pie-shaped lot with a private yard and peaceful greenbelt views. Inside, enjoy vaulted ceilings, wide-plank flooring, quartz countertops, and modern tile throughout. The chef's kitchen impresses with stainless steel appliances, floor-to-ceiling cabinetry, a large island, and expansive windows that bring the outdoors in. The spacious primary retreat features a cozy sitting area, walk-in closet, and spa-like 5-piece ensuite with heated floors and a walk-in shower Upstairs offers two more bedrooms, a full bathroom, and a laundry room. The bright, fully finished walk-out basement includes two additional bedrooms, a 4-piece bath, and a wet bar-perfect for guests, entertaining, or a future suite. (id:46156)
60 14550 Morris Valley Road
Mission, British Columbia
Discover this brand new two-storey home in River Reach Estates! The main floor features a spacious, open-concept kitchen with a generous island, seamlessly connecting to the great room and dining areas. Large windows flood the space with natural light. Enjoy the media room with patio access and a wet bar, as well as an additional bedroom and full bath for guests or extra family. Upstairs, you'll find three expansive bedrooms, including a primary suite, each with its own walk-in closet. The loft and extra room above the garage offer additional living spaces. Thoughtfully designed and ideally located, this home is just a short drive from Harrison Hot Springs, even closer to Sasquatch Mountain Resort, and within walking distance of the Sandpiper Golf Course-perfect for outdoor enthusiasts! (id:46156)
6 6533 121 Street
Surrey, British Columbia
Welcome to this sun-filled corner unit townhome in the heart of West Newton! Boasting 4 bedrooms, 3 bathrooms, and nearly 2,000 sq. ft. across three levels, this home is perfect for families seeking space and comfort. Enjoy a bright kitchen with eating area, a balcony for your morning coffee, and a cozy gas fireplace in the open living room. The oversized flex room is ideal for a playroom, media space, or guest suite. Private fenced entry, 3 parking spots, and loads of street parking add everyday ease. You're steps away from local favourites like Fruiticana, Chalo! FreshCo, and Tim Hortons. With plenty of shops, parks, and schools nearby (Just steps from Khalsa School). This turn key is ready to welcome you to The ideal mix of convenience and lifestyle in Surrey's most connected community. (id:46156)
7 29605 Mctavish Road
Abbotsford, British Columbia
Enjoy privacy and seclusion in this tucked away / sought after area of Cedar Hills Estate on 6.79 acres. Located in north Mt.Lehman, this bare land strata subdivision is a great place to downsize to or raise a family. This property is surrounded by trees, creeks and ravines to create a peaceful setting. This property offers a charming, well maintained basement entry home with 3 bedrooms 2 bath upstairs and a 2 bedroom, 1 bath suite on the ground floor. Plus newer A/C unit. Don't forget the detached shops (25'x65') for your hobbies or at home business. Plus bonus storage area. This lot is very private property and has a great back yard. Check out the photos and drone video online. (id:46156)
1 20649 Edelweiss Drive
Agassiz, British Columbia
Sasquatch Mountain Ski Resort. Located only minutes from the ski hill this property is offering INCREDIBLE MOUNTAIN VIEWS from your living room balcony. You will fall in love - there is nothing like the feel of a LOG HOME. Recently renovated featuring a new kitchen with stainless appliances, new floors, updated bathroom and more! This End unit allows for AMPLE parking and PRIVACY. 2 minutes on foot from the trail head for hiking, biking and ATVs and just a 2 minute drive or a 15 minute walk to the resort, the lifts, and the pub. (id:46156)
9565 116 Street
Delta, British Columbia
Builder's Dream! Rare opportunity to own a massive 10,600 sq ft lot featuring a spacious home with 4 bedrooms upstairs and a 3-bedroom unauthorized suite below. With a generous 62' frontage, this property offers excellent potential for land assembly or to build your dream home. Ideally located with convenient access to Richmond, Vancouver, and major transit routes. (id:46156)
6445 King George Boulevard
Surrey, British Columbia
Development potential to "LOW RISE MIXED USE CLUSTER" Huge 8000sqft lot!! perfect location on King George for future developments. Over 3000sqft home offers 7 Bed & 4 full bath including rental suites. Recent updates includes main bath walk in shower, pot lights in living, family, kitchen and master bed upstairs, newer hotter tank, paint, kitchen in 1bed suite. Rec room and a bedroom on lower level for upstairs use. Fully fenced. Lane access from 64A ave. 6 straight parking spots available. Extra storage shed within the lot. Steps away from transit, elementary school, shopping etc. Call to make showing appointments. (id:46156)
1602 10428 Whalley Boulevard
Surrey, British Columbia
Welcome to Ascent by Maple Leaf Homes, a modern gem in the heart of Surrey City Centre! This south & east facing 2 bed 2 bath bright home features A/C, wide plank flooring, and a chef-inspired kitchen with Fulgor Milano gas cooktop, wall oven, built-in microwave, and soft-close cabinetry. Situated on an even-numbered floor, enjoy a uniquely expansive and partially two-storey-high balcony-larger than those on odd floors! Amenities include concierge, fitness centre, party room, co-work space, dog run, kids' play area, and rooftop lounge with BBQ. Steps to SFU, SkyTrain, Central City Mall, shops, dining, and much more. 1 parking + bike locker. (id:46156)
101-4559 Timberline Crescent
Fernie, British Columbia
Don't overlook the chance to own this main floor, corner unit in the Pine building at Timberline Lodges, Fernie Alpine Resort. Just renovated with new vinyl plank flooring and appliances! This 2-bedroom unit with low strata fees provides ample space for the family, comes fully furnished, and boasts excellent income potential. Whether as an investment, vacation, or full-time residence, enjoy the array of outdoor activities at your doorstep, along with the outdoor heated pool, games room, BBQs, and on-site spa. Plus, no GST to worry about. Amenities in or close to this resort include hot tubs, games room, BBQs, tennis courts, saunas, lounge room and of course the ski and mountain bike resort. The pool and gym are available free of charge for owners who choose to join the on-site rental management company. An amazing opportunity for your family to enjoy an all-season recreational property. Fernie - Where your Next Adventure Begins! (id:46156)
534 Bayview Road
Nakusp, British Columbia
Lake shore property on the Arrow Lakes. Southwest exposure. Beautiful sandy beaches to explore for miles. Fishing is amazing in the area. Newer 1998 Build, modern home with large Master bedroom on main floor. Vaulted ceiling in Living Dining room accented with Bay windows overlooking property and waterfront. Living room accented with Gas fireplace. Kitchen offers French doors to partly covered deck with stairs to lower land level. Built-in oven and range top. Pantry and dishwasher as well. Basement has a finished bedroom and Full bathroom. the remainder is open to your ideas. A suite would be great idea. 2 detached sheds closer to the waterfront as well 2 fire pits. Cedar groves embrace the land and fruit-bearing trees. 12 minutes to Shopping in Nakusp . A worthwhile investment. (id:46156)
14162 Barkley Road
Lake Country, British Columbia
Authentic, architectural timber frame masterpiece with iconic lake & vineyard views. A rare offering, this handcrafted timber frame estate blends old-world artistry with modern luxury, set on a private acreage with sweeping views of Okanagan Lake & rolling vineyards. Built without hardware, the traditional joinery, vaulted rooflines, & exposed beams exude timeless craftsmanship and structural elegance. Inside, the soaring great room anchors the home, where floor-to-ceiling Kolbe windows that frame breathtaking lake vistas & invite natural light to dance across rich wood interiors & a grand stone fireplace. The chef’s kitchen is equipped with premium appliances, granite countertops, & custom cabinetry, all seamlessly integrated into the open living & dining areas, perfect for entertaining or everyday comfort. Step outside to your own resort-style oasis. A regulation-length pool with oversized lounging area and built-in water feature sets the stage for summer relaxation against a backdrop of vineyards & lake. The primary suite offers a luxurious retreat with a beautiful ensuite, private loft, & serene views. Equestrian-ready, the grounds include two horse stalls, a large paddock area, a round pen, and an outdoor riding arena; one bedroom guest suite, for extended stays or a live-in caretaker. A large garage offers ample room for vehicles, toys, or workshop use. Mature, well-maintained landscaping surrounds the property. Located just minutes from world-class wineries, golf, & lake access, this is more than a home. It’s a legacy, handcrafted with intention & surrounded by the beauty of the Okanagan. (id:46156)
1789 Nicolls Road
Merritt, British Columbia
Experience the ultimate rural lifestyle on this level 15 acre property overlooking the scenic Nicola River. Located in the beautiful Sunshine Valley, this property is ideal for hobby farmers, ranchers, or anyone seeking space and tranquility. The centerpiece is the oversized shop with water, 200-amp power, and a wood stove—perfect for projects, storage, or business ventures. The property also features plenty of under-cover parking in the expansive carport, which is connected to a cozy, updated one-bedroom suite. This versatile space is ideal for guests, extended family, or a ranch hand. The rustic 3-bedroom home provides a functional and comfortable living space. The property has a shallow well and irrigation pond for water. There is ample room for horses, livestock, and agricultural pursuits, this property offers endless possibilities. Don’t miss your chance to own a piece of peaceful, picturesque land with functionality and potential in every corner! (id:46156)
496 Mountain Drive
Vernon, British Columbia
Lake view property! This spacious home offers a versatile layout perfect for comfortable living and entertaining. With 2 beds and a full bath downstairs, an inviting entry and a convenient garage, this level provides a private retreat for family members or guests. On the main floor, you'll find a beautifully designed kitchen, dining area, and living room, and tons of natural light. Kitchen features sleek stainless steel appliances, a gas stove, and charming farmhouse sink. The vinyl plank flooring adds a touch of modern elegance, while the IKEA kitchen and butcher block counters create a stylish and functional workspace. Ample parking space including RV parking, this property is ideal for those with multiple vehicles and recreational toys. Downstairs, a kitchenette provides additional convenience, making it perfect for potential suite conversion. One of the true highlights of this home is the breathtaking lake view that can be enjoyed from virtually every room. Imagine waking up to the serene beauty of the lake or savouring a sunset on the rooftop deck. The property boasts two decks, one off the dining area and another off the living room. Yard space provides a lovely area for outdoor activities and gardening. Close to beaches, ATV/hiking trails, this home offers the perfect blend of tranquility and adventure. Don't miss this incredible opportunity to own a lake view property that checks all the boxes. THIS ONE IS AVAILABLE AND EASY TO SHOW! (id:46156)
4975 Castledale View Estates Road
Golden, British Columbia
Discover this impeccable home nestled near the pinnacle of Castledale View Estates, where ""view"" is an understatement. Enjoy breathtaking panoramas of the Columbia River Wetlands and the Selkirk Mountains, all framed by mature trees on an expansive lot with no visible neighbors. If you crave peace and privacy, this is your sanctuary. The home boasts a spacious kitchen with granite countertops, a huge island, and a bar equipped with two refrigerators. The cozy wood-burning fireplace, electric heating, and a Carrier system providing both heating and cooling ensure comfort year-round. The sunroom, already wired and insulated, offers easy conversion into additional living space with the addition of windows. The triple garage, featuring both double and single doors, provides ample room for cars, ATVs, and all the gear you need to enjoy the abundant outdoor recreation opportunities surrounding this unique property. With all living spaces on one level, moving in and navigating the home is a breeze. Come experience the perfect blend of luxury, privacy, and natural beauty in this one-of-a-kind property. (id:46156)
4756 Wabi Crescent
Chetwynd, British Columbia
Are you in the market and ready to purchase your own property? Come check out this solid 4 bedroom, 4 piece bath rancher with full basement located on a large lot. 3 bedrooms located on the main level another on the lower level, newer hot water tank just installed, tin roof, front and back deck, 2 storage sheds and beautiful lilac bushes. Quick possession is available. If you are interested, call us. (id:46156)
9324 James Street, Chilliwack Proper East
Chilliwack, British Columbia
Welcome to beautiful investment Single family home in East Chilliwack. Large 11326 Sq. ft lot built in a convenient and quite neighbourhood. The backyard features two Decks to spend evenings. Nice view. Very Private backyard All Green Area at back of the property. Walking distance close to Walden park. East exit to highway and close to Yale Road. DO NOT GO ON PROPERTY WITHOUT APPOINTMENT. (id:46156)
1688 134b Street
Surrey, British Columbia
Huge price drop - seller says sell! Now priced well below recent appraised value! Executive Rancher with Walk-Out Basement on a Quiet Corner Lot. Welcome to this exceptional custom-built home, crafted with the finest materials, exquisite finishes, and outstanding workmanship throughout. Enjoy your own private resort in the beautifully landscaped backyard, featuring lush greenery, tranquil water features, a relaxing hot tub, and a serene Koi pond. Step inside to discover soaring high ceilings on both levels and a gourmet kitchen equipped with premium wooden cabinetry and top-of-the-line appliances - a true chef's delight. The elegant primary suite on the main floor offers a luxurious in-suite bathroom designed for ultimate comfort and style. Near Crescent Beach, top schools, and transit, this stunning home offers unmatched beauty, tranquility, and an exceptional lifestyle. Motivated seller - Open house Saturday, Jan 17, 2-4 pm! (id:46156)
75 7381 Preston Boulevard
Mission, British Columbia
ROOFTOP DECKS engineered for hot tubs w/ Mnt/River/Valley views! SKYVIEW Townhomes. Where modern design meets elevated living in the heart of Mission. HISTORIC & prime location! Large 3-bed, 3-bath. Enjoy open living w/ spacious island perfect for entertaining. The primary bdrm includes ensuite & walk-in closet, double tandem garage in plan B (side-by-side in plan A) Lots of space for storage & prkng. 86% wlkng score! Shops, schools w/ short drive to downtown Mission, the West Coast Express commuter train & the river front marina! 35 yr Amortization mortgages offered. Virtual link to register & book a viewing or Show Homes Open Sat/Sun 11-4pm PHASES 1 & 2 GET FREE A/C UNITS & ONLY $5K DEPOSITS! This Unit gets END OF YEAR incentive of $20,000 off or Cash Back for free upgrades! (id:46156)
703 Granville Avenue Unit# 103
Enderby, British Columbia
Welcome to this bright and cheerful 2-bedroom, 2-bathroom corner unit offering 860 square feet of easy, ground-level living in the heart of Enderby. Boasting large windows and an ideal layout, this entry-level home is filled with natural light and features a private patio — perfect for your morning coffee or quiet afternoons. Designed for comfortable and secure 55+ living, this unit includes an open concept, a laundry room a designated parking spot and access to a shared family room, ideal for hosting guests or social gatherings. Located within easy walking distance to all of Enderby’s charming amenities, including shops, restaurants, and medical services, this is the lifestyle upgrade you’ve been waiting for. First time on the market, this lovingly maintained home is part of a well-run strata that allows one pet per unit (up to 12"" in height or 20 lbs), ensuring a warm, community-focused environment. Don’t miss your opportunity to downsize in comfort and enjoy the best of small-town living! (id:46156)
135 Newcastle Ave
Nanaimo, British Columbia
Welcome to 135 Newcastle Avenue a rare blend of heritage, character, and stunning harbour views in the heart of Nanaimo. Built in 1923 by a prominent architect, this exceptional 4-bedroom, 3-bathroom home has been thoughtfully preserved and extensively updated, offering over 3,200 sq ft of timeless design and modern comfort within it’s 8300 sq ft property. Situated on a quiet street, the property offers panoramic views of Newcastle Island, Protection Island, and the bustling Nanaimo Harbour. The seawall path directly in front of the home provides scenic walks to the Nanaimo Yacht Club, downtown, and parks with a crabbing pier and ferry to Newcastle Island. For those traveling to the mainland, both the ferry terminal and seaplane dock are just a 5-minute drive away offering the perfect balance of peaceful island living with convenient access to Vancouver and beyond. Inside, discover original fir floors, handcrafted mouldings, coffered ceilings, and a grand staircase that speaks to the home’s historic roots. The renovated gourmet kitchen features granite countertops, stainless steel appliances, and a large island ideal for entertaining. Upstairs, the primary suite includes a luxurious ensuite with a soaker tub overlooking the water. The finished basement adds a bar, rec room, gas fireplace, and storage space. Outdoor features include a covered front porch, hot tub deck, landscaped yard with a magnolia tree, and a detached garage-turned-games room with pool and ping pong tables. Recent upgrades total over $350,000, including a new front pathway, roof, gutters, exterior paint, and hot water tank. (id:46156)
2003 13303 Central Avenue
Surrey, British Columbia
Fantastic quiet 2 bed 2 bath + den (Northeast corner unit at Surrey City Center. 180 degree view with floor-to-ceiling windows looking to water, mountain & city. Big den with sliding doors for enclosure. Huge 220 sq. ft. entertainment size wrap around balcony. Rooftop terrace, party room, gym, pet grooming room, bike room & workshop. Walk to SFU, Sky Train, shopping T&T Supermarket, Walmart, park and school. (id:46156)
1056 Bernard Avenue Unit# 305 Lot# 43
Kelowna, British Columbia
Welcome to 1056 Bernard Avenue – Downtown Kelowna’s Hidden Gem! Discover this beautifully updated top-floor condo in a quiet and well-cared-for 55+ community, just steps from all that downtown Kelowna has to offer. This bright and spacious 2-bedroom, 2-bathroom home features vaulted ceilings, a cozy gas fireplace, and an enclosed balcony with new screens. Recent upgrades include ""smart"" ac unit, new laminate flooring as well as contemporary lighting and plumbing fixtures, giving the home a modern, move-in-ready feel. Enjoy peace of mind and a low-maintenance lifestyle with secure underground parking, private storage, and exceptional amenities: outdoor inground pool, indoor hot tub, indoor sauna, carpenter's workshop, and landscaped and beautifully maintained grounds, all within a friendly and welcoming community atmosphere. The unbeatable central location puts you within easy walking distance of shops, restaurants, breweries, live entertainment, and the sparkling waterfront. Mature trees and a picturesque walk down Bernard Avenue make the journey to downtown a true pleasure. This pet-friendly building allows up to two pets (with size restrictions), making it easy to bring your furry companions along. Don’t miss this rare opportunity to enjoy comfort, convenience, and community all in one exceptional home! (id:46156)
15007 75 Avenue
Surrey, British Columbia
THIS HOME HAS IT ALL! Gorgeous 2 storey home exudes PRIDE of ownership. Situated on an extremely PRIVATE 1/2 acre gross density lot (14,113 SQ.FT) in the executive subdivision of Chimney Hills this spacious 5 bed/4 bath home has a unique floor plan. Highlights include living room with vaulted ceilings, formal dining room, lovely kitchen with island, bright family room & TWO additional Bedrooms on the Main Floor with TWO bathrooms making this home perfect for the extended family(suiteable). Upstairs has 3 bedrooms, a huge master bedroom & LUXURIOUS spa like ensuite & walk in closet. All this is wrapped around by manicured lawns & beautifully landscaped completely PRIVATE south-west facing rear yard with swimming pool/hot tub & separate lawn, patio & BBQ area off the family room. (id:46156)
25 2697 Mine Rd
Port Mcneill, British Columbia
Stylish & affordable 3 bedroom townhouse in Port McNeill. Welcome to this inviting 3-bedroom, 1.5-bathroom townhouse that perfectly blends comfort, style, and value. Freshly painted throughout most of the home, this bright and airy space features an open-concept main floor ideal for both relaxing and entertaining. Enjoy the modern kitchen with updated cabinets offering ample storage, seamlessly flowing into the living and dining areas. Step outside and enjoy your own private, fenced patio. Upstairs you'll find 3 bedrooms, including the spacious primary along with a full bathroom, laundry space & large storage closet. Additional highlights include an attached single garage, plus a low strata fee that keeps your monthly costs manageable. This home offers a fantastic opportunity for first-time buyers, investors, or anyone looking to downsize without compromise. Don’t miss your chance to make this move-in-ready townhouse yours! (id:46156)
10612 138 Street
Surrey, British Columbia
Exceptional development opportunity in the heart of Surrey City Centre! This 2-bedroom, 1-bathroom home sits on a 7888 sq ft lot. Designated 6-storey land assembly area with up to 2.5 FAR potential. Just minutes from Gateway & Surrey Central SkyTrain Stations, SFU Campus, City Hall, T&T, Walmart, Central City Mall, and more. Easy access to King George Blvd, Fraser Hwy & Hwy 1. An ideal investment for future growth--perfectly positioned in a rapidly transforming urban hub! (id:46156)
10566 138th Street
Surrey, British Columbia
Exceptional development opportunity in the heart of Surrey City Centre! This 5-bedroom, 2-bathroom home sits on a 7891 sq ft lot. Designated 6-storey land assembly area with up to 2.5 FAR potential. Just minutes from Gateway & Surrey Central SkyTrain Stations, SFU Campus, City Hall, T&T, Walmart, Central City Mall, and more. Easy access to King George Blvd, Fraser Hwy & Hwy 1. An ideal investment for future growth--perfectly positioned in a rapidly transforming urban hub! (id:46156)
11059 146a Street
Surrey, British Columbia
East-facing home situated on a 65 ft frontage rectangular lot in one of North Surrey's fastest-growing and most sought-after neighborhoods. This spacious residence features 6 bedrooms and 2 bathrooms, including a rental suite that serves as a mortgage helper. Bonus: a large detached structure of approximately 400 sqft at the back with convenient driveway access, offering flexible space perfect for a guest suite, studio, home office, or additional living area; great opportunity to customize to your needs. Located in a very family-oriented neighborhood, this home is within walking distance to Ellendale Elementary and just steps away from Ellendale Park. Enjoy easy access to all major routes and close proximity to bus stops, Guildford, churches, schools, parks, malls, university campuses, SkyTrain, and more. With plenty of space to grow into, this property is ideal for buyers seeking functionality, flexibility, and room to personalize. This home provides both comfortable living and a smart investment opportunity. (id:46156)
2375 Holden Corso Rd
Nanaimo, British Columbia
This stunning 20-acre equestrian property is the epitome of rural charm and functionality. At its heart is a character farm home featuring three bedrooms and two bathrooms, offering a warm and inviting atmosphere for family living. The expansive six-tall barn is a standout feature, boasting a heated tack room, office space, and a hayloft, catering to all your equestrian and farming needs. The property includes six individual grazing paddocks, ideal for keeping horses or livestock, as well as a massive 2,200 square-foot shop for additional storage or workshop space. With city water and a well-designed riding ring equipped for year-round use and proper drainage, the property is perfectly situated for equestrian enthusiasts. The property benefits from ALR zoning and currently holds farm status, encompassing about 10 acres of fertile hayfield. Located just minutes from shopping and essential amenities, this property seamlessly combines the beauty of country living with the convenience of urban access, making it an excellent choice for anyone looking for a picturesque farming lifestyle. Call Lori regarding exceptions to the Foreign Buyer Ban. (id:46156)
113 10289 133 Street
Surrey, British Columbia
Freshly updated and centrally located! This well-kept 2 bed, 2 bath townhome at Olympic Court boasts brand new flooring, plush carpets, and a fresh coat of paint throughout. Enjoy three separate entrances, plus a private patio and a spacious deck - perfect for indoor-outdoor living. The bright, open main living area and functional layout make it clean and move-in ready, with plenty of potential to add your personal touch. Ideally situated close to transit, shopping, and SFU Surrey Campus, it's an excellent choice for first-time buyers and investors alike, offering strong rental potential. Affordable, comfortable, and full of future possibilities. (id:46156)
13642 28 Avenue
Surrey, British Columbia
Located in the Elgin Chantrell area of South Surrey, this unique property on 1.05 acres is truly a stunning living space. With a generous 4035 square feet of living area, the design is thoughtfully crafted, blending modern aesthetics with natural harmony. The interior is spacious and bright, featuring a dual-sided wood-burning fireplace that adds warmth and creates a cozy atmosphere throughout the home. One of the highlights of this residence is its impressive amenities, including a luxurious swimming pool, sauna, and a hot tub, providing the perfect environment for relaxation. Additionally, the outdoor garden and indoor garden greenhouse add to the property's charm, with lush greenery offering a serene escape that feels like a peaceful retreat. The land is situated in a rare and desirable (id:46156)
18 5858 132 Street
Surrey, British Columbia
Presenting Steller Panorama, an exquisite townhouse residence boasting 1972 sq ft of modern design and luxurious living. With 4 bedrooms and 4 bathrooms, this home is perfect for families. Its crowning jewel is a sprawling 565 sq ft wraparound balcony with unimpeded ocean views! Upstairs, you'll discover three generously sized bedrooms and two bathrooms, creating an ideal sanctuary for a growing family. Indulge in opulence on the main floor with top-of-the-line stainless steel appliances, an oversized quartz island, and modern light fixtures. This property is packed with features, including air conditioning rough-in, an on-demand hot water tank, Fisher & Paykel appliances, a stunning kitchen, and a spacious pantry. Additionally, it is equipped with smoke detectors and a 2-5-10 warranty. (id:46156)
109 5420 208 Street
Langley, British Columbia
Nicomekl Garden, is ideally located on the outskirts of Downtown Langley, only a pleasant 10-minute stroll from the soon-to-be SkyTrain station. Plazas, supermarkets, specialty stores, and a range of dining options are all within easy walking distance of this lively neighborhood. This well-planned four-story building combines modern design with practical everyday use. With meticulous attention to detail, each home boasts 9-foot ceilings, open-concept living areas, high-end stainless steel appliances, and superior cabinetry and flooring for a refined urban lifestyle. (id:46156)
25177 64 Avenue
Langley, British Columbia
9.38 ACRES-COGLAN CREEK FARM-3 RESIDENCES-EQUESTRIAN FACILITY.Pride in ownership revealed in MAIN HOUSE-3 BDRM RANCHER, STUNNING ENSUITE WITH CLAW FOOT TUB, SHOWER AND DOUBLE VANITIES,GOURMET KITCHEN WITH WHITE SHAKER CABINETS, HUGE QUARTZ ISLAND WITH WATERFALL EDGE SEATS 6+,SUBZERO FRIDGE,S/S WOLF RANGE,MIELE STEAM OVEN,MARBLE BACKSPLASH,BARNWOOD HARDWOOD AND TILE FLOORS, VAULTED WHITE SHIPLAP CEILINGS WITH SKYLIGHTS,WALK OUT TO MASSIVE TWO TIERED DECK OVERLOOKING TREES, GARDENS AND HORSES.SIDE SUITE-1 BDRM, KITCHEN LIV RM AND PRIVATE DECK.SECOND HOME-3 BDRM RANCHER WITH FULL BSMT, VALUTED CEILINGS AND WRAP AROUND DECK OVERLOOKING EQUESTRIAN FACILITY.12 STALL BARN, 20 TURNOUTS WITH WATER AND SHELTER,50X90 INDOOR ARENA,4 BAY MACHINE SHED,COVERED TRAILER PKG, 16X32 WIRED SHOP,160' ROUND PEN (id:46156)
24990 36 Avenue
Langley, British Columbia
Five-acre property in a prime location! This 4-bedroom, 3-bathroom rancher is centrally located near all amenities and within walking distance to Otter Co-op and Poppy Estate Golf Course, with easy access to Fraser Highway. The property features large outbuildings to accommodate all your farming and storage needs and is fully fenced for livestock. Renovate the existing home or build your dream estate on this beautiful parcel of land. Book your showing today! (id:46156)
31 12045 93a Avenue
Surrey, British Columbia
Beautiful Huge 5 bedroom townhome in beautiful Scott Cedars. The main floor offers a good size kitchen with lots of cabinets, eating area and a gorgeous living room. Lower level comes with a fully finished basement that is very adaptable to your needs. The 5th bedroom can be used as a rec room/play room. Great location close to transit, both level of schools and shopping and easy access to all major routes. (id:46156)
4292 Seldon Road
Abbotsford, British Columbia
Incredible 17.5-acre corner parcel on Seldon Road with 2 road frontages and 2 separate entrances. The upper portion features a beautifully renovated, nearly 3,000 sqft home with spacious bedrooms, a chef's kitchen, tons of natural light, and panoramic mountain and city views. Enjoy your evenings on the patio with the family while enjoying these unbeatable views. Bluecrop blueberries are also planted on the upper land. Down below at the second entrance, find a gravel yard ideal for truck parking or equipment storage with its own dedicated driveway. Multiple income streams and future potential! (id:46156)
34324 White Avenue
Mission, British Columbia
2.45 acres of quiet, peaceful and private living, yet close to town for shopping, schools, etc. Great outdoor space with private deck, hot-tub and BBQ area with beautiful views of the Mountains. Property has a beautiful natural pond, plenty of trees and wildlife viewing from the house deck or firepit and gaming areas. Room for a shop, maybe coach home? House is in fantastic condition, meticulously maintained with fully finished, walkout basement ideal for a nanny suite or? Currently set up for home gym and office, guest space. Family room, living room, coffee station, butler pantry and 4 bedrooms. Pool table/bar area upstairs that could be a 4th bedroom up and also a bar area downstairs. This property has it all! {perfect for a growing family that wants some space! (id:46156)
10058 Beacon Hill Drive
Lake Country, British Columbia
NO GST - MOVE IN RIGHT AWAY - Welcome home to this spectacular well appointed walk out rancher located in the Highland at Lakestone. This beautiful home built in 2021 with substantial Hi end upgrades and attention to detail will be sure to impress and make this home perfect for the next owners. The 3497 sq ft home has 3 bedrooms and den, 3 bathrooms and offers picturesque views from every deck including a breath taking panorama view from the roof top deck. The main level includes living room, dining room, kitchen with pantry, mud room, den and powder room. The open concept with spacious living room, a chef’s gourmet dream kitchen with upgraded cabinets, coffee station, upgraded appliances and large island – perfect for entertaining. On the main level find the spacious primary suite with 5 piece ensuite and sizeable walk in closet. The lower level features a hot tub on the covered deck, and two additional bedrooms, bathroom, storage and a stunning wine room. Additional features include EV Charging station, 2 firepits, hot tub and so much more. The area boasts close proximity to hiking, nature trails and breath taking vistas; ownership includes access to all amenities at the Lake Club – outdoor pools, hot tubs, BBQ, fitness centre, storage lockers and pickleball courts; close proximity to wineries, lakes, golf, airport and more. No GST, Why wait for a new build when you can move in right away! Call to book your private viewing today! (id:46156)
248 Murray Drive
Tumbler Ridge, British Columbia
This beautifully updated home offers a blend of modern upgrades and cozy charm, featuring recently replaced siding, roof, and windows for peace of mind and lasting value. The spacious interior has been thoughtfully reconfigured, with the living room and kitchen opened to create a bright, flowing main living area—perfect for everyday living or entertaining. A generous primary suite adds to the comfort, complete with a luxurious 7x7.5-foot walk-in closet. An additional office space is conveniently located in the main area, ideal for remote work or creative pursuits. The home is heated efficiently with a newer furnace and a charming wood stove that adds warmth and character. To top it all off, all remaining flooring materials will be included with the home, giving the new owner the opportunity to finish off the remaining projects and truly make it their own. (id:46156)
2494 Cornwall Drive
Penticton, British Columbia
An exceptional opportunity awaits in Penticton! This full duplex at 2494 & 2496 Cornwall Drive is now for sale, offering incredible flexibility for investors, large or multi-generational families, or buyers looking to live in one unit while renting out the other. The property includes two separately addressed units. 2494 Cornwall Dr: A spacious 6-bedroom, 3-bathroom layout perfect for larger families or higher rental income potential. 2496 Cornwall Dr: A well-designed 3-bedroom, 3-bathroom unit ideal for comfortable family living or a steady rental stream. Each unit features its own entrance, private yard, driveway, and laundry, ensuring privacy and independence. With bright living spaces, functional layouts, and a great location, this property offers both lifestyle and investment appeal. Nestled in a quiet, family-friendly neighborhood, this duplex is just minutes from schools, parks, shopping, and transit. (id:46156)
645 Badger Road
Tappen, British Columbia
Tucked away on 1.62 acres of peaceful privacy, this post and beam home offers a rare combination of lifestyle, flexibility, and revenue potential. Just minutes from Shuswap Lake, Sunnybrae Winery, and the beach, this property is a true gem. The main residence is a 3-bedroom, 2-bathroom home with soaring vaulted ceilings, expansive picture windows, and a spacious covered deck with glimpses of the lake. A generous games room adds to the home's versatility, while the self-contained 1-bedroom in-law suite with separate entrance and its own laundry provides ideal space for income potential guests or extended family. Additional living or rental income comes from a detached 2-bedroom mobile home with its own driveway access and for even more income potential, there are 9 fully serviced RV pads, each with water, sewer, and individual hydro meters. A 52’ x 20’ detached shop with mezzanine storage and bathroom is perfect for hobbyists, home-based businesses, or storage. There's also a 19’ x 51’ RV shelter for added convenience. With rustic charm, thoughtful design, and income-generating features, this one-of-a-kind property offers the ultimate in rural living—just a short drive from the best of Shuswap. (id:46156)
402 45561 Yale Road, Chilliwack Proper South
Chilliwack, British Columbia
Investor's take note of this 2 bedroom, 2 bath top floor corner unit. This unit has all new flooring, new paint and in suite laundry. Very bright, clean unit. 2 parking stalls and easy walking distance to shopping and schools. Easy freeway access. Vacant, quick possession possible. (id:46156)


