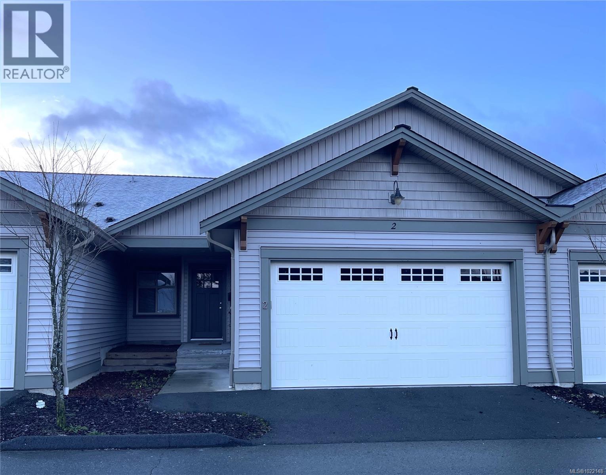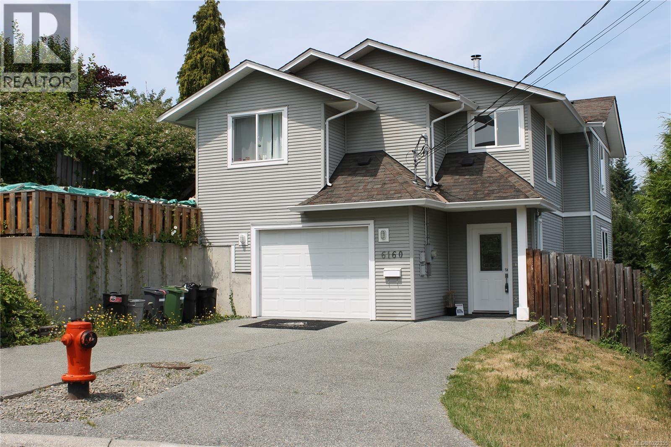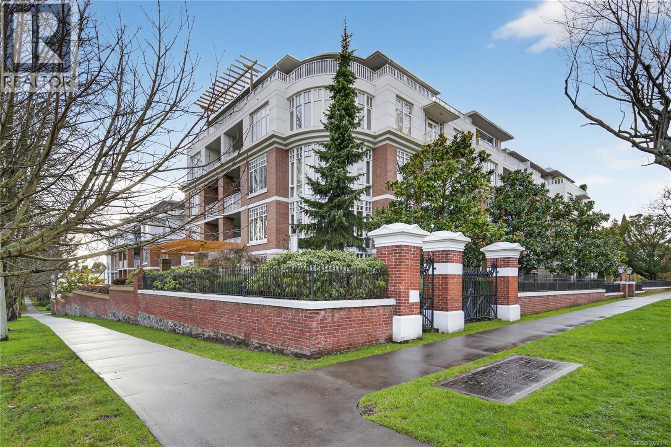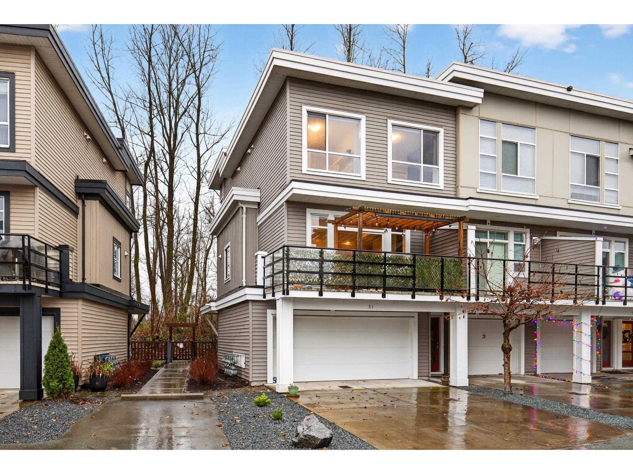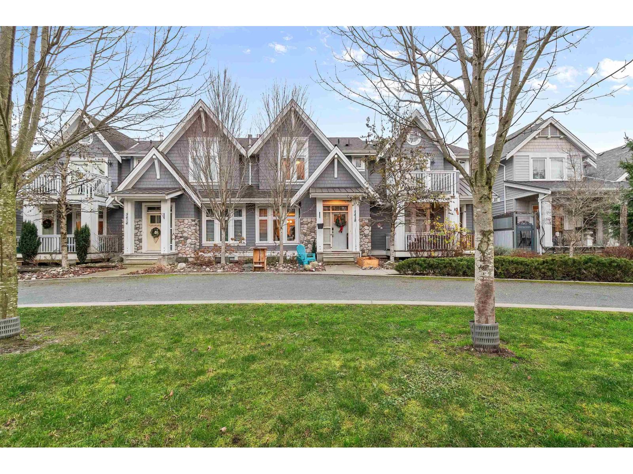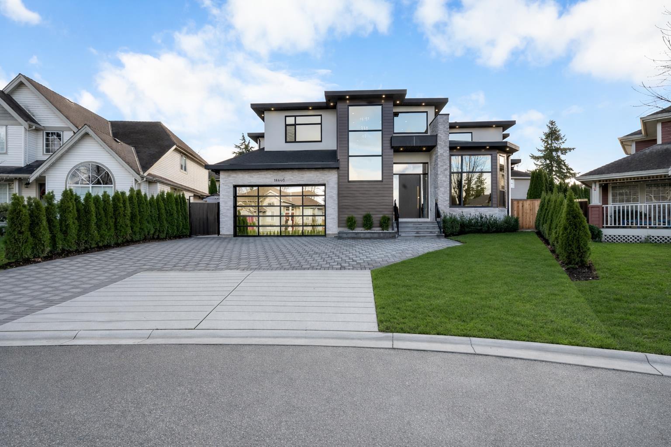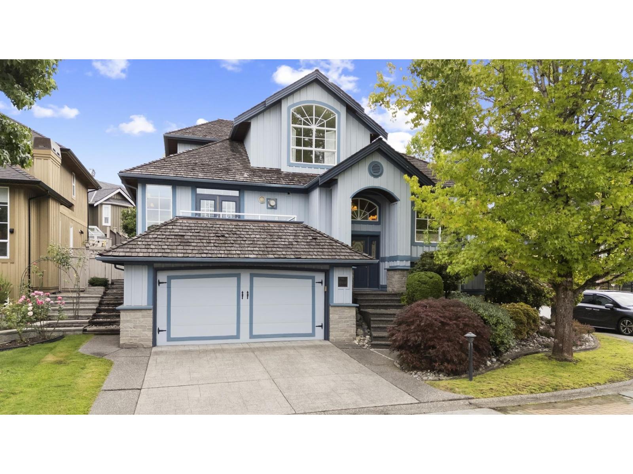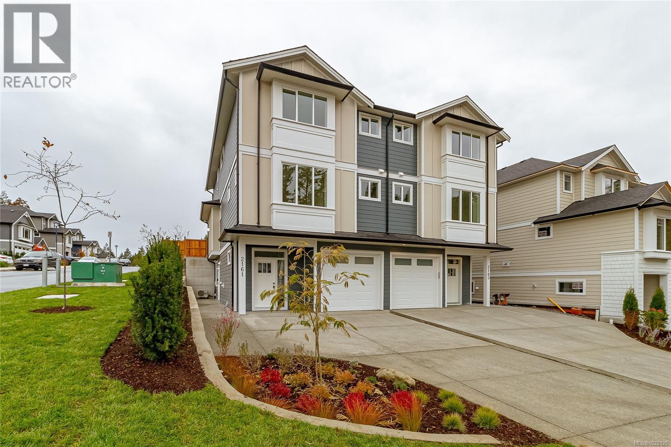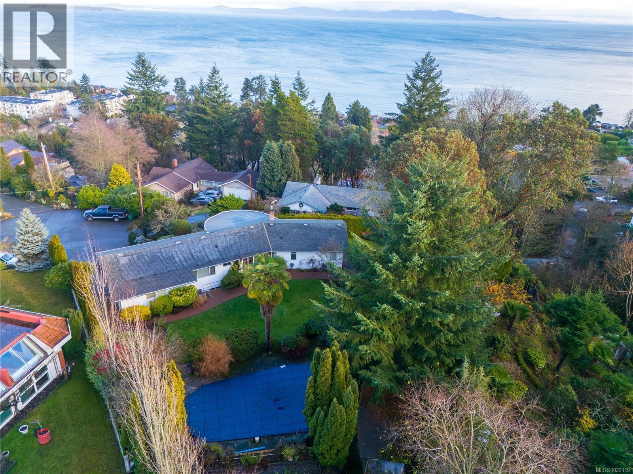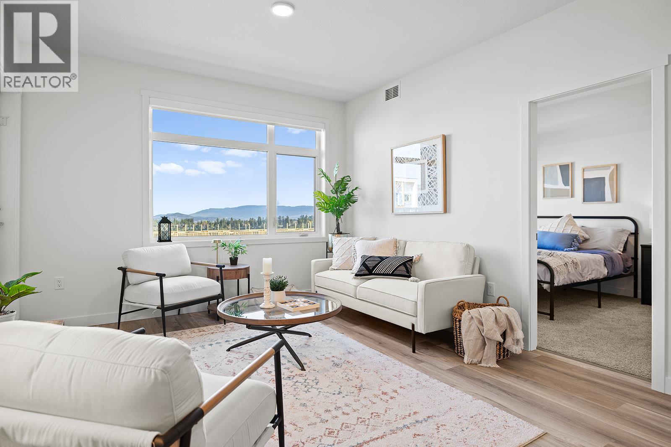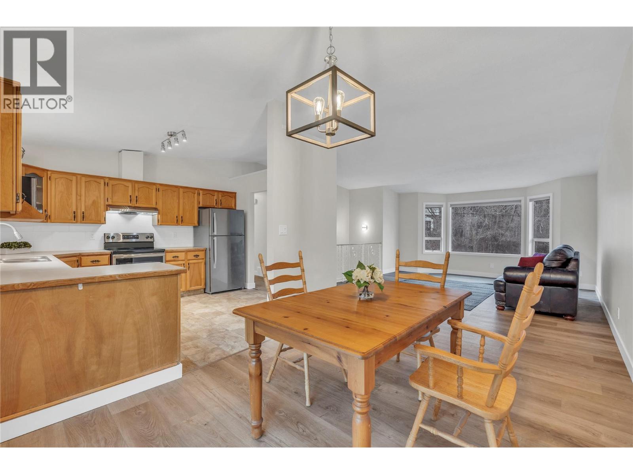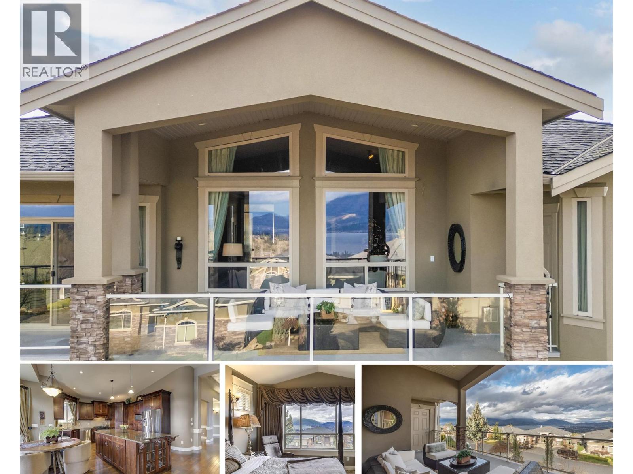2 3774 12th Ave
Port Alberni, British Columbia
This well-designed 1,298 sq ft 2 bedroom plus den, 2 bathroom patio home is located in the Terrace Lane subdivision and offers comfortable, low-maintenance living. The open-concept living area features vaulted ceilings, creating a bright and spacious feel, while the kitchen is equipped with maple cabinetry and a large island, perfect for everyday use and entertaining. The primary bedroom includes a walk-in closet and a 4-piece ensuite, complemented by a second bedroom, convenient laundry area, and a 4-piece main bathroom. An attached garage adds practicality, and the fenced backyard with patio provides a private space to relax and enjoy the outdoors. Centrally located close to shopping, transit, and recreation, this home combines convenience, comfort, and easy living. All measurements are approximate and must be verified if important. (id:46156)
6160 Lakeview Dr
Duncan, British Columbia
Home With A View. This 3 bedroom, 2 bathroom home, built in 2006, is located at the end of a cul-de-sac with views of Somenos Lake & Mt Tzouhalem. The main floor has a big open plan living, dining & kitchen area with both access to the deck for the view and patio at the back, with private covered area. The kitchen has maple cabinets and peninsula which is great for entertaining. There are 2 bedrooms & a 4 piece bathroom on this level with a large soaker tub & separate shower. Downstairs has a 3 piece bathroom & laundry area, a huge family room as well as a big bedroom with walk in closet,. The oversized attached garage has room for a workspace & the yard is fully fenced. Located close to schools, shops & recreation. (id:46156)
415 999 Burdett Ave
Victoria, British Columbia
The 'Chelsea' is one of the more desirable addresses for higher end condos in Victoria. This One Bedroom + den, 2 bath unit has west facing exposure overlooking the beautiful private courtyard. Primary bedroom has 5 piece ensuite with separate shower and soaker tub. Den has built in Murphy bed and can easily be used for a bedroom/office combo. Built by Concert this Steel and concrete building makes for quiet neighbours. 2 pets allowed. Hardwood floors in main area and new carpet in bedroom. Well appointed kitchen with new fridge. Quartz countertops, higher end stainless steel appliances, Electric fireplace and nice sunny balcony for private outdoor moments. The building has an in house care taker, secure underground parking, separate storage locker, bike storage, gym, residents lounge and a well run strata. Walk score 97, Bike score 90, Transit score 91. Short walk to Cook Street Village, Downtown, Dallas Road. Very quiet area away from the high rise downtown buildings. Vacant, quick possession preferred. New 2026 Assessed value +70k to $902,200 Great Value! (id:46156)
51 8413 Midtown Way, Chilliwack Proper South
Chilliwack, British Columbia
Welcome to this well cared for, 8 year old corner unit in Midtown with all the upgrades done. Stone countertops throughout, HW on demand, AC, privacy blinds, 12' vaulted ceiling in the master bedroom, double vanity in the Master bath, massive kitchen island, lots of cupboards, open concept living on main floor with 9' ceilings, large rec room & bathroom below, central vac and brand new high end Bosch dishwasher. Best location in the complex! Flex room below could be a 4th bedroom! Outside there is a fenced yard and a large beautiful 8x18 deck off the main with built-in pergola and privacy screens. This unit has the largest driveway in the complex big enough for large trucks and vans, as well as a large side by side garage. Tons of storage space in double wide garage. Open House Jan 17, 1-3 (id:46156)
5418 Dolly Varden Lane, Garrison Crossing
Chilliwack, British Columbia
Freehold, non strata Rowhome with no strata fees, located in a prime spot on the Green Street in River's Edge. This sought after home offers 2212 sqft of well designed living with 4 bedrooms, 4 bathrooms and a spacious rec room, with the current gym easily doubling as the fourth bedroom if needed. The main floor includes an open kitchen, dining and living area with a covered deck and fenced yard. Upstairs are three comfortable bedrooms including a bright primary suite with walk in closet and full ensuite. Single detached garage plus total parking for four, AC and on demand hot water. Steps to the Vedder River, Rotary Trail, Peach Creek and a short walk to Garrison Village. (id:46156)
18446 68a Avenue
Surrey, British Columbia
A gorgeous custom built home showcasing elegant design & modern living. The main level showcases formal living & dining rooms, expansive family room, nook, a chef's gourmet kitchen with huge island, spacious spice kitchen, & pantry. Primary bedroom on the main floor or use as an office. Upstairs features a Primary bedroom & three additional bedrooms, each with its own private ensuites. The basement level is designed for entertainment & income, featuring a private theatre room with bar & full bathroom, plus two suites (2-bedroom & 1-bedroom). Radiant Heating, HVAC, & Air Conditioning throughout. Extra-wide driveway. Ideally located near both levels of schools, shopping, recreation centers, future SkyTrain Station, & easy access to major highways. Open House, Jan 17/18, Sat/Sun 2 to 4pm. (id:46156)
15355 Sequoia Drive
Surrey, British Columbia
Discover the perfect blend of elegance & privacy in this 5-bed, 3.5-bath residence offering 4,354 sqft of living space in Fleetwood's exclusive gated enclave of Sequoia Ridge. Step inside to gleaming hardwood floors, a soaring vaulted ceiling that fills the main living area with natural light, and an open-concept layout ideal for family living. The expansive finished basement is perfect for media, games, or extended family, while abundant storage keeps life organized. Set on a large, professionally landscaped corner lot in a quiet, private setting, this move-in ready gem delivers comfort, space & timeless charm in one of Surrey's most desirable communities-a rare opportunity not to be missed! (id:46156)
2161 Bellflower Dr
Langford, British Columbia
Welcome to Latoria Terrace. The Rupert is a a beautifully appointed half duplex with a private mortgage helper suite in the basement. The open concept main floor boasts a chef inspired kitchen with an oversized island big enough for the whole family, a designated dining area and a cozy living room with a gas fireplace. Step outside onto your covered back patio and enjoy the large, level southwest facing backyard. Upstairs you will find the primary bedroom, two more full sized bedrooms, a laundry room and another flexible space open to your ideas. The primary bedroom has a large walk in closet plus a secondary full sized closet. The spa like ensuite has heated tiles, two sinks, a beautifully tiled shower and a soaker tub. The fully legal self contained suite has a private entrance and plenty of parking. Walk along the Latoria Terrace nature trail right to the brand new Elementary School. Price includes GST and seller will pay the PTT on sales before February 28, 2026! (id:46156)
5054 Catalina Terr
Saanich, British Columbia
Open House Sat & Sun 1-3pm. Nestled at the end of a quiet cul-de-sac on a lush .33-acre lot, this exceptional 5 bedroom , 4 bath Cordova Bay home offers breathtaking ocean views from all primary rooms & unforgettable sunrises over Haro Strait & Mt. Baker. The main level offers a bright living room with floor to ceiling windows & a wood burning fireplace, family room, formal dining & eat-in kitchen. Both the family & living room open to expansive southeast facing deck. The primary bedroom with walk in closet is conveniently located on the main, while the lower level includes a 2 bedroom in-law suite with full kitchen, living & dining area & 3pc bath. Bonus den/rec room, large laundry & crawl space plus double garage also located on the lower level. Outside, enjoy the private, mature garden, beautiful brick patios & sun-drenched in-ground pool. Within minutes to schools, trails & Cordova Bay beach access. Views, peace & privacy in an incredible location - act quick! (id:46156)
1111 Frost Road Unit# 310
Kelowna, British Columbia
**Ascent-Exclusive 2.99% MORTGAGE RATE Incentive On Now**. This Move-In Ready, Brand New Condo is an approx. 957 sqft, 2-Bedroom, 2-Bathroom, Syrah home in Bravo at Ascent. Enjoy Contemporary design with the spacious open floor plan. The modern kitchen includes Quartz Countertop, Island bar seating, large-format subway tile backsplash & Stainless steel appliances. Enjoy a nice-sized patio off the living area. It also comes with one parking included! Ascent is located in a sought after Upper Mission neighbourhood for families, professionals and retirees. Walk to shops, cafes and services; hiking and biking trails; schools and more. Plus enjoy the Ascent Community Building with a gym, games area, community kitchen and plenty of seating space to relax or entertain. Buy new & Get More. Environmentally forward Carbon-Free Homes. Contemporary Design. GST For First Time Buyers* - Plus Ascent Exclusive: Avoid Upfront GST. Developer Will Wait On The Rebate So You Don’t Have To. *Condos Eligible for Property Transfer Tax Exemption*. *Conditions Apply. Photos and virtual tour are of a similar home, features may vary. Sales Centre open Sat-Sun 12-3pm. Ascent offers More Choice with Jr. 1 Bedroom to 3-Bedroom Move-In Ready Condos available in Alpha & Bravo. (id:46156)
7111 Peach Orchard Road
Summerland, British Columbia
Welcome to 7111 Peach Orchard Road, a welcoming family home set in the heart of Summerland. Positioned on a spacious corner lot bordering the sought-after Lower Town area, this property strikes a perfect balance between peaceful, rural surroundings and everyday convenience. Close to schools and Okanagan Lake, this location suits families and outdoor enthusiasts alike. With Peach Orchard Beach just down the hill and Giant’s Head Mountain Park to the west, you’re ideally placed to enjoy everything Summerland has to offer. The home provides 2,507 sq ft of total living space, including a 1,147 sq ft non-conforming one-bedroom suite on the main floor - ideal for extended family or guests. Upstairs, the bright main living area features an open layout where the living room, dining area, and kitchen connect fluidly, leading onto a generous deck that is perfect for entertaining or unwinding. The primary bedroom includes a walk-in closet and a two-piece ensuite, complemented by two additional bedrooms and a fully renovated four-piece bathroom. Outside, there’s ample parking for vehicles and recreational gear, along with plenty of yard space for gardening, play, or simply enjoying the quiet setting. Whether you’re walking the dogs at Sun-Oka Beach, wine tasting at Dirty Laundry, hiking Giant’s Head Mountain, or visiting Summerland Sweets and the Ornamental Gardens, this prime Okanagan location is the ideal place to call home. Contact your Realtor® or the Listing Advisor to book your showing. All msmts approx. (id:46156)
679 Devonian Avenue
Kelowna, British Columbia
OPEN HOUSE: 17 January 12-2pm. A MUST SEE IN PERSON!! Located in the highly sought after Upper Mission, this well designed home offers a rare combination of space, functionality, and panoramic views of Okanagan Lake. This home stands out with an open, spacious, and thoughtfully planned design that feels bright, connected, and easy to live in. The main living areas are filled with natural light and oriented to capture STUNNING LAKE AND MOUNTAIN VIEWS, creating a beautiful backdrop for everyday living and entertaining. The layout flows seamlessly between spaces, offering comfort, practicality, and excellent sightlines throughout the home. This property features five bedrooms, a dedicated office, and an additional room without a window, ideal for storage or flexible use such as a hobby room or gym. A versatile floor plan makes the home well suited for families, professionals, or multi-purpose living. The walkout basement adds significant value and future potential, offering flexible options for recreation space, extended family living, or customization, with direct outdoor access enhancing functionality. Set on a quiet street in one of Kelowna’s most established neighbourhoods, Upper Mission is known for its strong sense of community, proximity to parks, trails, beaches, wineries, and excellent schools, offering an exceptional Okanagan lifestyle. This is an outstanding opportunity to own a well laid out, view focused home in a premier location. (id:46156)


