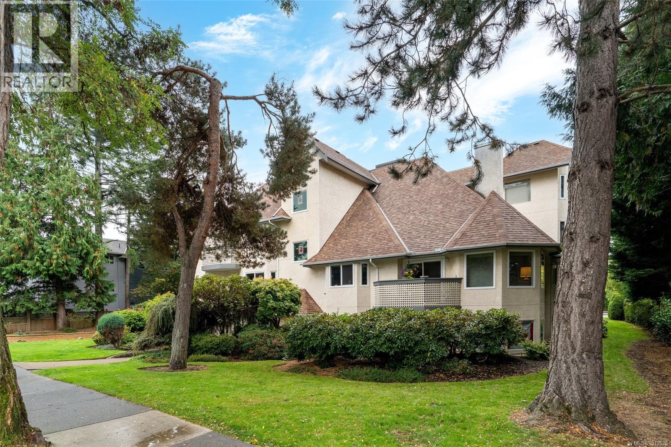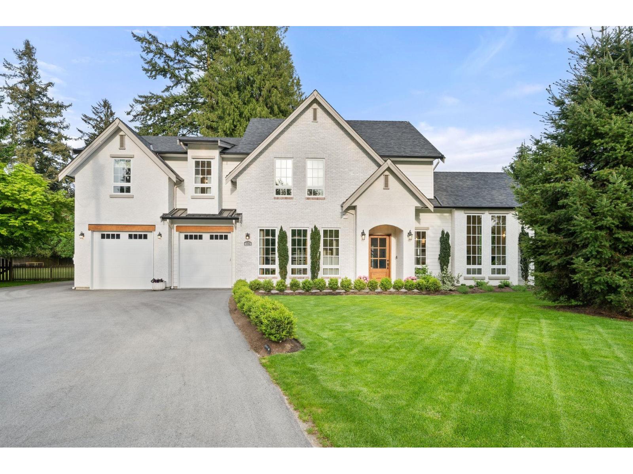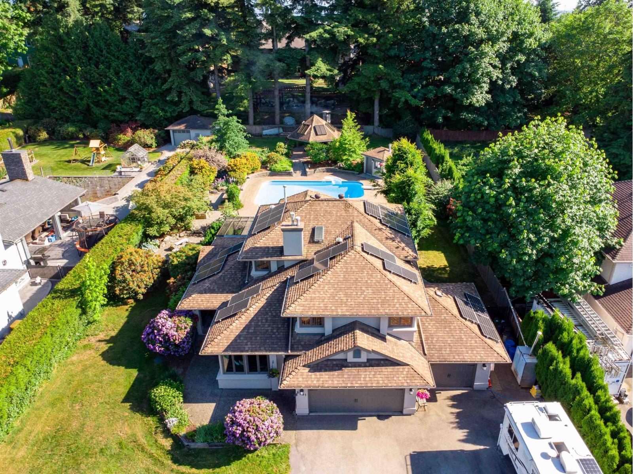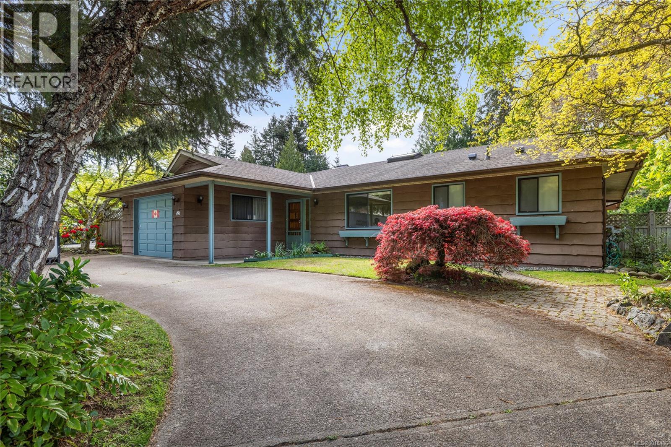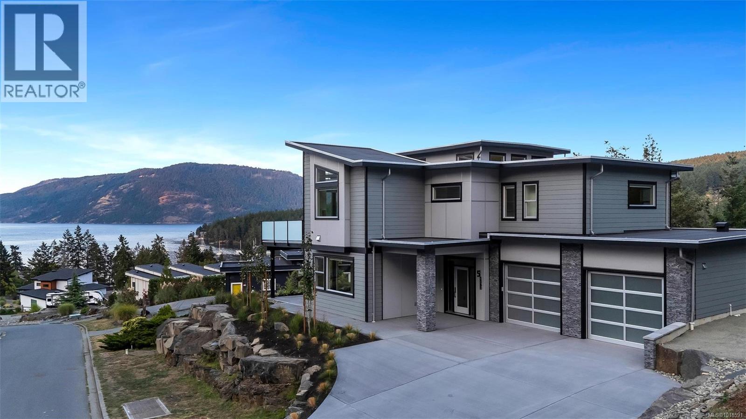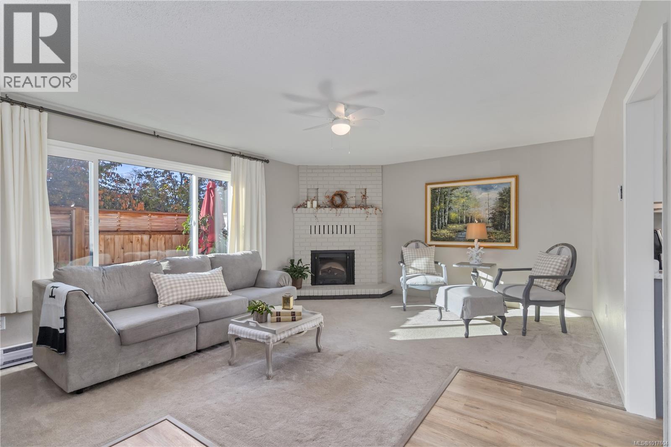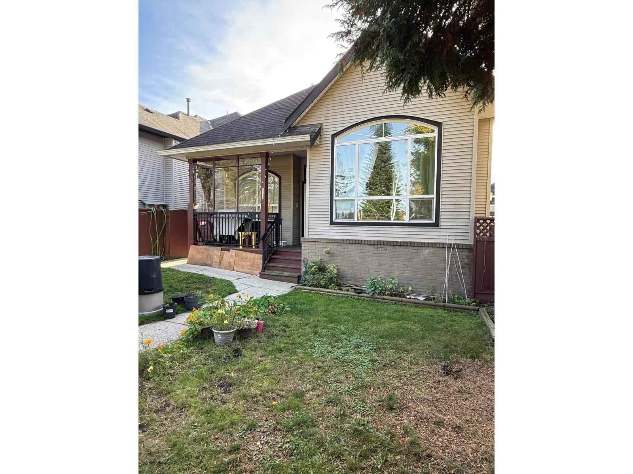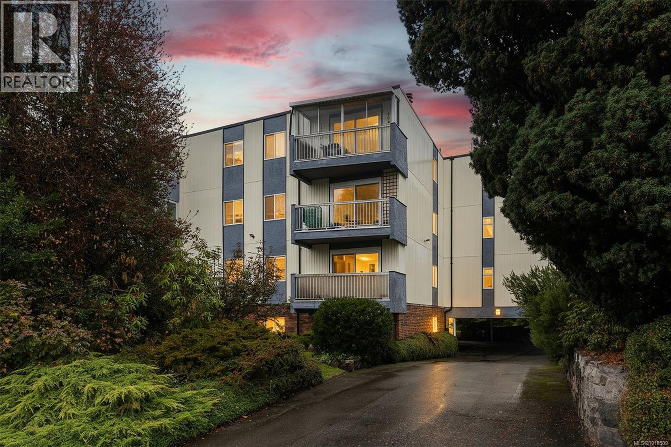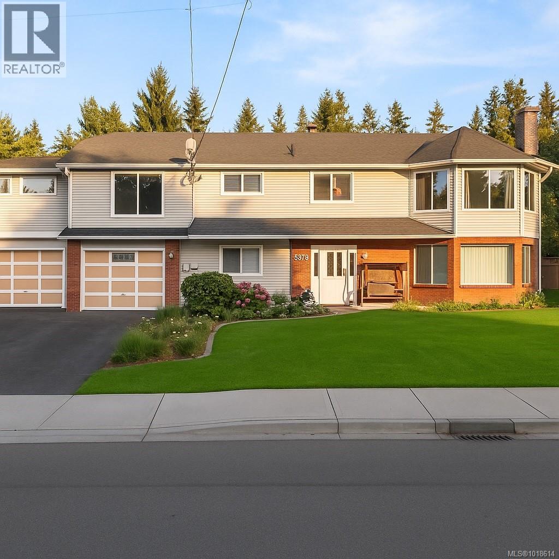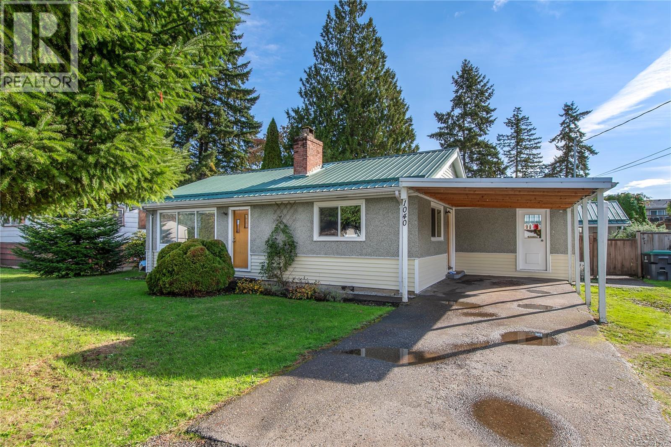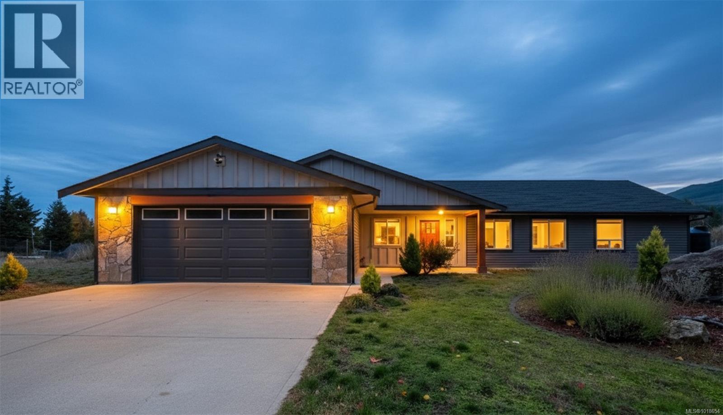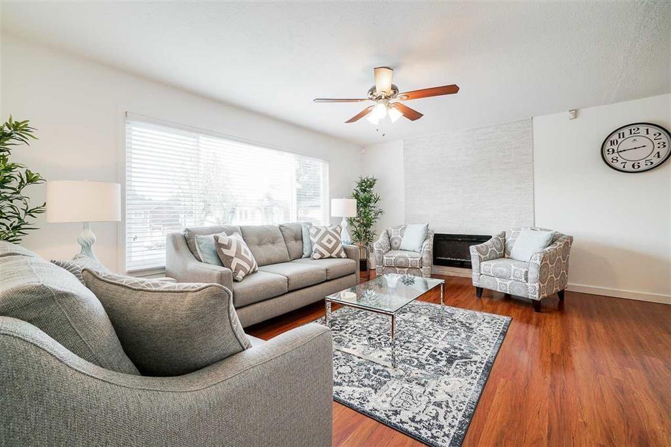213 9882 Fifth St
Sidney, British Columbia
Downsize without compromise in this spacious 2 bedroom, 2 bathroom condo at Chelsea Manor. Featuring a bright functional kitchen, generous primary bedroom with walk in closet and ensuite, a second bedroom with access to a private balcony, this unit offers comfort and convenience. Additional highlights include in suite laundry, large pantry/storage closet and a parking stall. Ideally located on Fifth Street in Sidney, just one block from Beacon Avenue, the Shoal Centre, and the library, A well maintained 55+ building known for its welcoming sense of community. The vibrant town of Sidney offers a perfect setting for retirement living, with friendly neighbourhoods, walkable amenities and a relaxed seaside lifestyle. Call your agent to book your showing before this unit is snapped up! (id:46156)
4576 238 Street
Langley, British Columbia
Charming 'French-Countryside' inspired Custom Home, nestled in a serene setting on a quiet, no thru road in desirable Salmon River! This exquisite home has been meticulously designed and is brimming with charm, character and allure. Vaulted ceiling great room with stunning limestone hearth fireplace. Sprawling custom kitchen w/convenient butler's pantry. Moody office w/custom arches and wall moldings. 5 Bdrm, 4.5 baths, plus bonus flex room and games room up. Legal 1 Bdrm side suite. Countless details including irrigation system, surround sound, RV parking w/sani dump and more. Whether you're unwinding by the fire, enjoying a summer BBQ, or creating new memories, this home offers a lifestyle of luxury, comfort & effortless elegance. (id:46156)
8531 Bannister Drive
Mission, British Columbia
State-of-the-art mansion! Nearly an acre Huge parcel of land With over $850,000 in meticulous renovations, no details were overlooked & no expense were spared. The chef's gourmet kitchen showcases a $25,000 Bertazzoni range, custom cabinetry & premium finishes throughout. Step into south-facing backyard, a true entertainer's dream featuring a sparkling pool, motorized hot tub, gazebo, BBQ terrace, firepit & expansive lounge areas, all set against over $100,000 in professionally designed landscaping. Addt'l highlights include gas fireplaces, heat pump with A/C, a 10kW solar roof system, whole-home water filtration, powered skylights, epoxy-coated heated garage with storage shed. This is refined living at its finest. Your forever sanctuary awaits! (id:46156)
496 Crescent Rd W
Qualicum Beach, British Columbia
Terrific location on West Crescent in Qualicum Beach! Roll up your sleeves & make this 1535 sf, 2 bed/2 bath rancher your own! The private .25ac south facing garden is nicely landscaped with signature trees that provide shade in the summer. In behind this garden is a good work space/raised bed area with fabulous raspberries, a storage shed & handy lane access. At the front of the house is a charming woodland garden on either side of the handy circular driveway & single garage. Lots of light floods into this home through loads of windows & skylights, the kitchen & nook are open to a cozy family room with gas fireplace & the more traditional living room could easily be transformed into a third bedroom or comfortable den. The generous Primary has a full 3pc ensuite and, as a bonus, completely new insulation has just been installed in the attic! Easy walk to Town, moments from the Rodway Trail to the Beach & popular Shady Rest. Lots of opportunity & potential here! Come check it out! (id:46156)
5 1060 Shore Pine Close
Duncan, British Columbia
This stunning, brand-new home built by Larry Nylen Construction is now complete and ready for a discerning buyer. Enjoy elevated water views of Maple Bay, Saltspring Island and beyond from this thoughtfully designed 3,200+ sqft residence with 4 bedrooms and 3 bathrooms. The main level features 9–14' ceilings, oversized windows, engineered wood floors, and a gorgeous kitchen with Wolf range, Fisher & Paykel panelled fridge & dishwasher, plus a spacious pantry. The primary suite offers a walk-in closet and luxurious 5pc ensuite. Automated Hunter Douglas blinds throughout the entire home add ease and elegance. Downstairs offers 2 large bedrooms with walk-in closets and a huge rec room with wet bar and walk-out patios. Additional highlights include a double garage, heat pump, 2/5/10 new home warranty and Step 4 BC energy code construction. Water and sewer are included in the monthly fee. (id:46156)
2 2034 Weiler Ave
Sidney, British Columbia
Welcome to this beautifully updated home, where comfort, practicality, and style come together effortlessly. Perfect for young families just starting out or seniors looking to downsize without compromise, this inviting property offers easy one-level living and a thoughtful layout that makes everyday life simpler and more enjoyable. Inside, you’ll find two spacious bedrooms plus a versatile den—ideal for a home office, guest room, or hobby space. The bright, recently updated kitchen provides ample storage and workspace, flowing naturally to the dining area for casual meals or cozy evenings at home. A full family bathroom and a convenient two-piece powder room provide flexibility for residents and guests alike. The large mudroom/laundry area keeps everything organized, while the cozy living room, complete with a new gas fireplace, forms the heart of the home—warm, welcoming, and perfect for relaxing or entertaining. Outdoors, the fully fenced yard is low maintenance and private, with space for pets, gardening, or simply enjoying the sunshine. Off-street parking and a large attached storage area add everyday convenience, while nearby public transportation and a charming local restaurant just a short stroll away make this location exceptionally appealing. Nicely updated throughout and move-in ready, this home offers the perfect blend of comfort, simplicity, and lifestyle—an inviting haven for those who value space, ease, and a warm, welcoming home. (id:46156)
12560 64 Avenue
Surrey, British Columbia
Panorama Ridge. This 3-level home features 7 bedrooms and 4 bathrooms. The main floor offers a spacious living room, kitchen, dining area, family room, and a bedroom. Upstairs includes 3 bedrooms, a master with a 5-piece ensuite, and a main bathroom. The basement offers a 2-bedroom unauthorized suite plus an additional bedroom, laundry, and parking. Includes a double car garage and 4 open parking spaces. Conveniently located steps from both levels of schools, parks, and transit, with easy access to major routes, and shopping. (id:46156)
201 1188 Yates St
Victoria, British Columbia
Don’t miss viewing this 2 bedroom, 2 bathroom condo. It’s bright and spacious with over 950 sq ft and is on the quiet side of the building. The floorplan offers a large kitchen with a breakfast bar and views through to the balcony. The primary bedroom includes a 3 piece ensuite. Building amenities include bike storage, a common room, a workshop and a raised garden area to try out your green thumb. Heat and hot water are included in the strata fees and the building is pet friendly with up to 2 dogs or cats allowed. Rentals are permitted. Its convenient location is steps to shops, restaurants, fitness centres, theatres and the art gallery. There is easy access to Downtown, Fernwood Square, Cook Street Village and Beacon Hill Park. Plenty of nearby bike lanes and transit options. (id:46156)
4375 Viewmont Ave
Saanich, British Columbia
Welcome to 4375 Viewmont Avenue – An Elegant Family Residence in the Heart of Royal Oak Tucked away in one of Royal Oak’s most desirable and rarely available neighborhoods, this beautifully appointed home offers over 3,500 sq ft of refined living space, thoughtfully designed for comfort, functionality, and multi-generational living. Boasting 8 bedrooms and 5 bathrooms, including two self-contained 2-bedroom suites, this versatile residence presents a rare opportunity for extended families or those seeking valuable income potential without compromising privacy or space. Step into a grand foyer that leads to a bright, open-concept upper level featuring an inviting living room, a formal dining area, and a tastefully updated kitchen with modern appliances. The adjoining family room extends seamlessly onto an enclosed patio, providing a charming setting for year-round entertaining. The upper floor also includes three spacious bedrooms, highlighted by a primary suite complete with a walk-in closet and a well-appointed 4-piece ensuite bath. The lower level offers remarkable flexibility with a large recreation room (or optional fourth bedroom), a guest bathroom, and access to a private backyard with a vegetable garden—a serene retreat for gardening or outdoor enjoyment. Set just steps from Brydon Park, the Centennial Trail, and Royal Oak Middle School, buses to Claremont High school, this home is ideally located near an array of amenities including Royal Oak Plaza, Broadmead Village, medical clinics, grocery stores, and the Saanich Commonwealth Recreation Centre. With the Royal Oak Transit Exchange nearby and School buses to Claremont High School, commuting anywhere in the city is effortless. Blending timeless design with modern convenience, this distinguished property offers the best of family living in one of Greater Victoria’s most connected and sought-after communities. (id:46156)
1040 17th St
Courtenay, British Columbia
Centrally located and full of personality, this funky retro-style home offers turnkey living with quick possession available. Thoughtfully updated for comfort and efficiency, it features a 2-year-old heat pump, 1-year-old appliances, and durable LVP flooring throughout. Outside, enjoy beautifully landscaped and fully irrigated gardens, a fully fenced backyard, and a detached shop/garage with insulated walls and epoxied floors—perfect for projects or storage. With 200-amp service and stylish details inside and out, this move-in-ready home combines vintage charm with modern ease in an unbeatable location. (id:46156)
1700 Warn Way
Qualicum Beach, British Columbia
Welcome to 1700 Warn Way — a gated 2.30-acre property featuring a 3-bedroom + office, 3-bath executive rancher built in 2019. This home blends quality craftsmanship, privacy, and peaceful rural living just 20 minutes from Qualicum Beach. Inside, the bright open-concept great room features vaulted ceilings, oversized windows, and a custom built-in entertainment unit with an electric fireplace. The chef’s kitchen offers rich wood cabinetry, granite countertops, a large island with seating, stainless-steel appliances, and a walk-in pantry. The adjoining dining area opens onto a spacious east-facing covered patio — perfect for enjoying your morning coffee and the sunrise while relaxing in the hot tub. The primary suite includes a walk-in closet and a luxurious 5-piece ensuite. Two additional bedrooms (one with cheater-ensuite access), a 2-piece powder room, laundry room with sink and cabinetry, and a separate office complete the thoughtful floor plan. Below, a 1,600 sq ft crawl space spans the entire home, offering exceptional storage and flexibility for seasonal items, workshop use, or hobbies. Comfort is ensured year-round with in-floor radiant heating throughout the home and a heated double garage. Outside, you’ll find sunny open spaces, a tranquil pond with waterfall feature, built-in irrigation, two large cisterns for rainwater harvesting, and an impressive variety of fruit trees and a small vineyard. Zoned T1 under the Regional District of Nanaimo (RDN)—originally intended for tourist or care-home use—the property allows a range of possibilities. Included is a permit for a 30×30 two-storey carriage house with living space and a breezeway, complete with architectural drawings and all required surveys and assessments, ready to transfer to the next owner. A sub-panel with a 30-amp generator plug provides reliable backup power for essentials including the fridge, lights, and fireplace. (id:46156)
3174 Royal Court
Abbotsford, British Columbia
West Abbotsford Situated On A 9788 Sq Feet Lot In A Cul-de-sac That Is Walking Distance To Schools, Transit, And The Matsqui Recreation Center. High Street Shopping, Walmart, Save-on-foods, Restaurants, & Hwy 1 Are Just Minutes Away. The Home Is Move-in Ready With An Updated Kitchen/washroom, Lighting Fixtures And Fresh Paint. The Exterior Is Upgraded With New Windows, Doors, Hardi Plank, Newer Roof. Park One Car In The Garage And Big Five Car Driveway. Book Your Private Showing Today. (id:46156)


