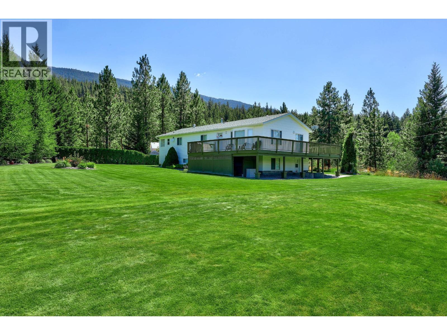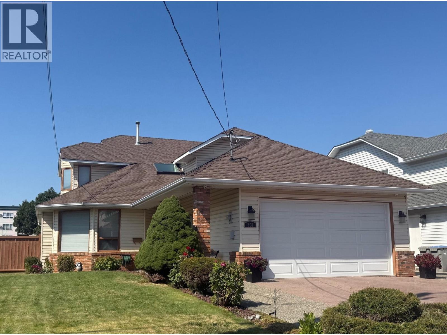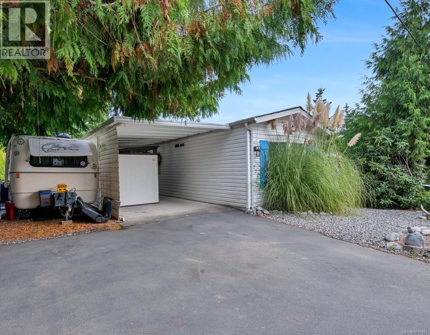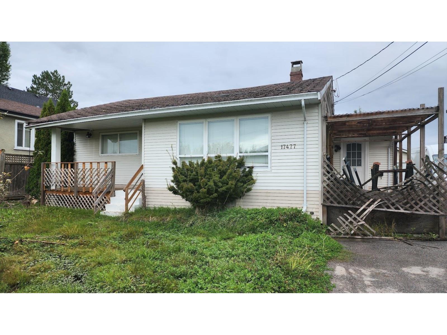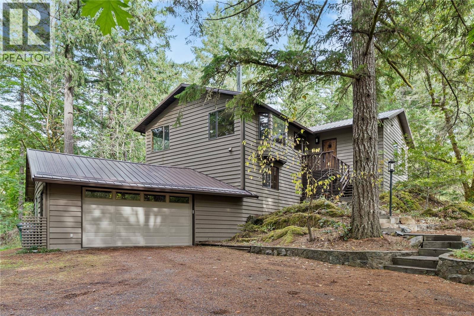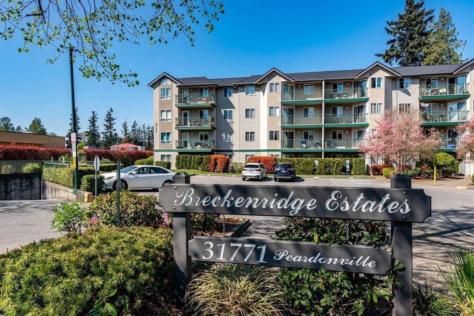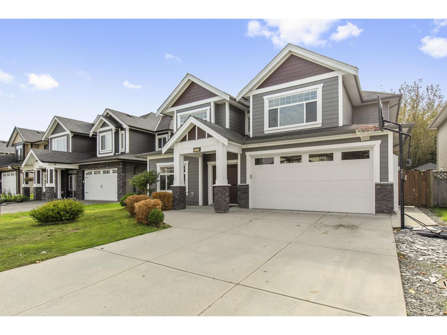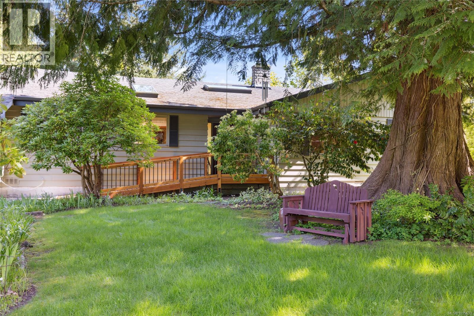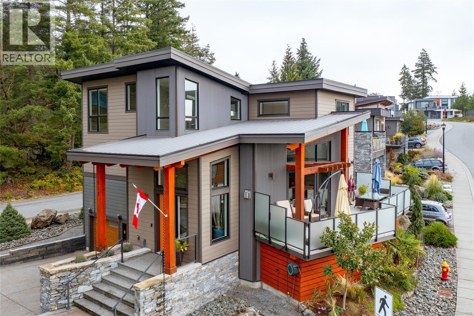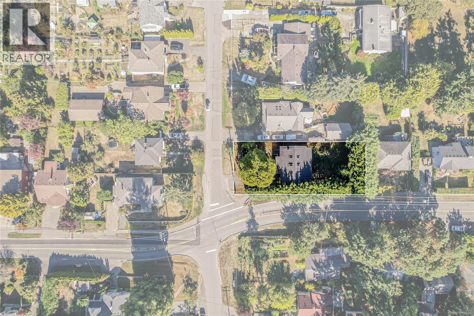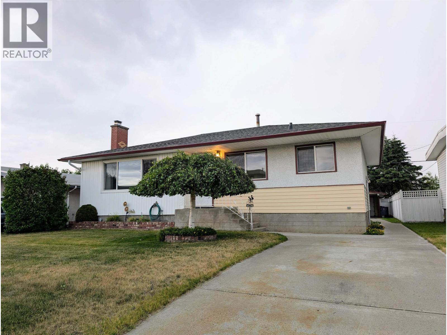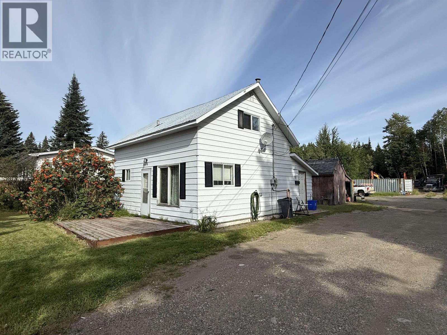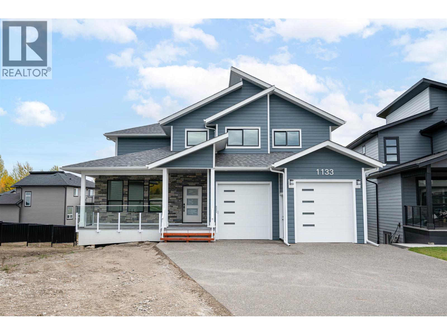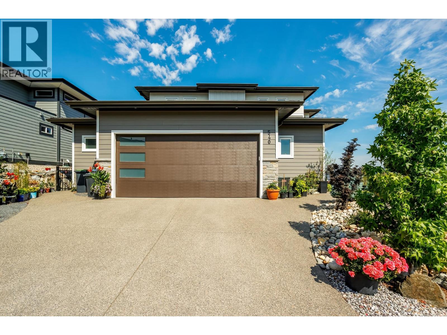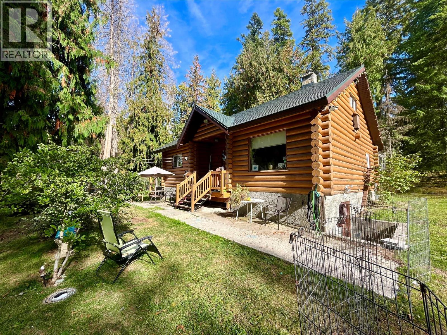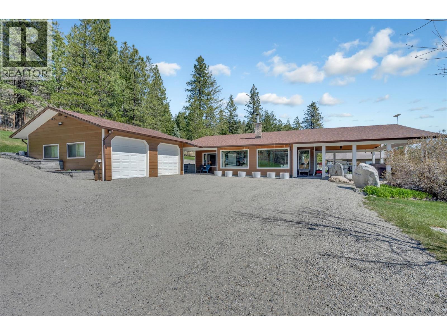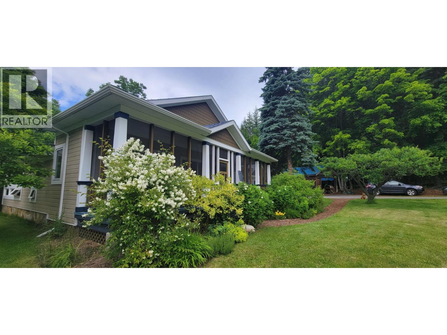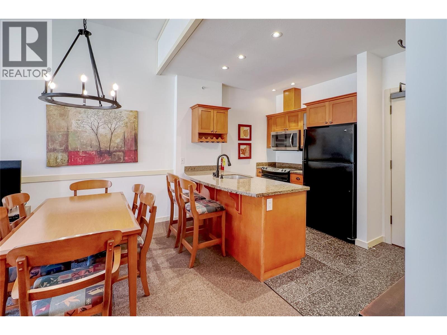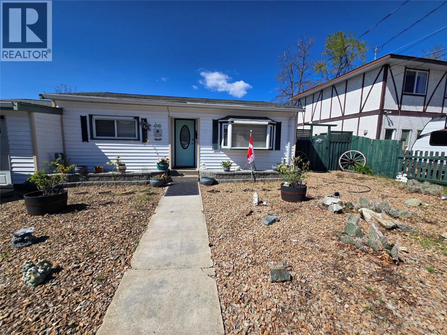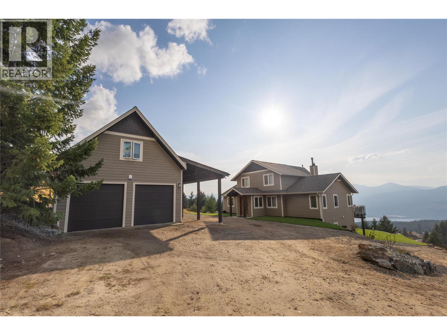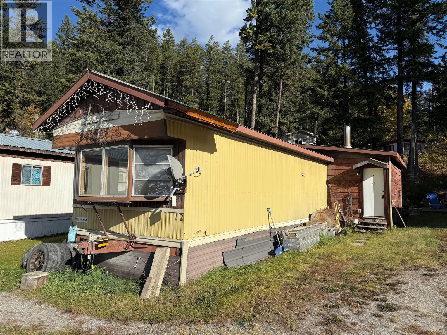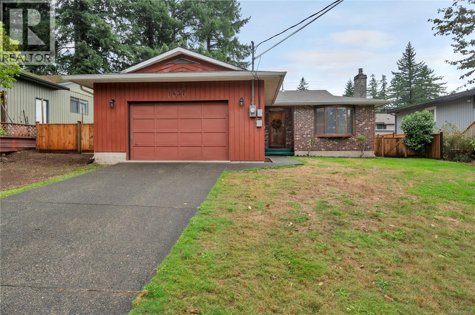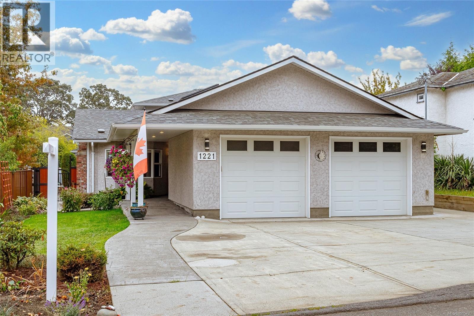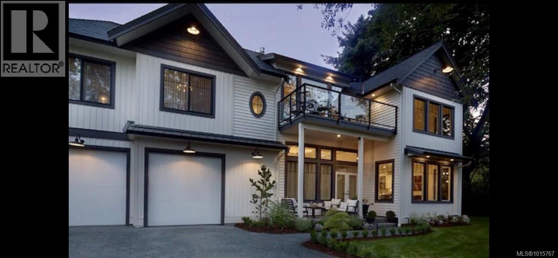116 Coldwater Road
Merritt, British Columbia
Welcome to a truly exceptional property nestled on a private 10.35acre lot. This immaculately cared for property offers stunning mountain views. The home itself is a spacious sanctuary, boasting 5 bedrooms & 3 bathrooms. Every corner of this residence reflects meticulous attention to detail & care. The outdoor space is equally impressive, featuring u/g sprinklers & a robust 25 GPM well, ensuring both convenience & sustainability. For those who cherish both work & play, the property includes an extraordinary 40x60 workshop a true dream for any enthusiast. With three 14-foot doors, a paint booth equipped with a filtration system, a hoist, radiant heat, spray-in insulation & a framed-in room with baseboard heating, this workshop is designed to accommodate a variety of projects. Experience the magic of this gorgeous estate a place where every detail is crafted to perfection, offering an unparalleled living experience just a short drive from the heart of Merritt. Call the listing agent for more details or to book your private showing. (id:46156)
864 Nicolani Drive
Kamloops, British Columbia
This elegant two-storey executive home combines classic charm with modern comfort—perfectly designed for family living. From the moment you arrive, the home’s impressive street appeal and manicured landscaping set the tone for what’s inside. With a double garage, RV parking, and extra driveway space, there’s room for everyone and everything. Step into the welcoming foyer where an elegant curved staircase leads to the upper level. The sunken living room and formal dining area feature easy-care laminate flooring—ideal for both everyday living and stylish entertaining. The spacious kitchen, with natural light from a vaulted skylight, boasts newer stainless-steel appliances and brand-new quartz countertops being installed—creating a perfect space for family meals and gatherings. The adjoining family dining area overlooks a cozy sunken family room with a gas fireplace and patio doors opening onto a covered BBQ deck. The private, fenced backyard has underground sprinklers and mature fruit trees and backs on a daycare. A handy stairwell from the yard offers outside access to the unfinished basement, perfect for extra storage or your future development ideas. Two additional bedrooms and a convenient laundry room are located on the main floor. Upstairs, the spacious primary suite features a spa-inspired ensuite with a jetted tub and bidet, along with two more well-sized bedrooms for the kids. This exceptional home is ready to welcome your family and create memories for years to come. (id:46156)
222 2779 Stautw Rd
Central Saanich, British Columbia
Open House Sat. Nov. 8 - 1-3pm! Come live near the ocean in Cedar Ridge Estates! All-ages, pet-friendly park with a low pad rent of $489/month, and a long-term lease. Lovingly cared for home with 2 good size bedrooms and 2 bathrooms located at either end of the home. Primary bedroom with a walk-in closet and a 3 piece en-suite. The second bedroom has a bay window and a 4-piece bathroom. Bright and spacious living room with an open view to kitchen and a new gas fireplace & heat pump, new vynil windows, 2 sky-lights, vaulted ceilings & lots of space. Beautifully designed park setting - carved into the forest, with a nice private yard, 2 storage sheds, parking for 3 vehicles, large covered deck & hot tub for private lounging with a fenced yard - truly a home that you'll love! (id:46156)
17477 58a Avenue
Surrey, British Columbia
Located in the heart of Cloverdale, this prime property is full of potential. Featuring two bedrooms, one bathroom, and a level, usable lot, this single-level home suits downsizers looking to stay close to shops, dining, groceries, and healthcare-or young families wanting easy access to nearby public and private schools. The home sits on a quiet, dead-end street with traffic calming in place, ideal for kids and safe outdoor play. Whether you move in, rent out, or start planning your future build, the location speaks for itself. Surrounded by new executive homes, this is your chance to secure a spot in one of Cloverdale's most sought-after neighborhoods. Tks Luke (id:46156)
100 Viaduct Ave W
Saanich, British Columbia
The natural beauty & serenity of your surroundings envelop you and you can feel & smell nature; yet you are a mere fifteen minutes to town. Leave your cares behind when you come home to this post and beam style home with updated kitchen, hardwood floors, terra cotta tile in the kitchen & family room, wood stove, 4 bedrooms & a family room on the main plus a 5th bedroom & an office down. Every room looks out to your beautiful & natural wooded 2.7 acres. This home has been well maintained and presents a beautiful turn key space perfect for families or those seeking peaceful convenient living. Recent updates include exterior paint and siding, metal roof, refinished and painted deck, infloor radiant heating, and well maintained garden area ready for your fruits and veggies. There is a separate workshop. Prospect Lake & Francis King Park are just seconds away yet it is an easy commute to town & U Vic, Victoria General Hospital & Royal Roads College and all amenities. (id:46156)
108 31771 Peardonville Road
Abbotsford, British Columbia
The building has been well maintained & well managed. New paint. There is a nice patio & backyard for entertainment right off the living room & an exercise room in the building. This home has 2 spacious bedrooms/ 2 bathrooms with an en suite in the master, living area, good size kitchen & dining space. Close to Guruduwara, schools, shopping, malls, parks, recreation, public transit & easy access to freeway. Call to view now! OPEN HOUSE SUN(OCT 12) from 2 to 4 PM (id:46156)
33008 Egglestone Avenue
Mission, British Columbia
Nearly 3,000 Sq Ft of Luxurious Living - Plus a Suite! This spacious and beautifully finished home offers exceptional flexibility and comfort. The main level features a modern kitchen with stainless steel appliances, quartz countertops, and an open-concept family room - perfect for entertaining. A separate living room and formal dining room provide additional space for gatherings. You'll also find 3 generous bedrooms and 2 full bathrooms on this level. The lower level includes a 2-bedroom suite, ideal for rental income or extended family. Additionally, there's a rec room, full bathroom, and another bedroom reserved for upstairs use - or easily incorporate it into the suite to create a 3-bedroom, 2-bathroom rental unit. Double garage, superb location, call today! (id:46156)
651 Belyea Rd
Qualicum Beach, British Columbia
Neighbourhoods like this don't just happen. They take time to develop into an inspiring combination of maturity, privacy and relaxaing atmosphere. Sited on 1/2 acre with tall healthy trees, gardens nurtured over decades that become ablaze with colour, this home retains it's period correctness and is genuinely ''vintage''. Enjoy the feeling of simpler times or transform into your own rendition of what home looks and feels like. Literally a stone's throw from the sandy shore of Qualicum Beach you're close enough to hear the waves lapping at the shore. An added bonus is that the property backs on to a walking trail network that offers many picturesque routes including a path to town and a sensory rich walk along Grandon Creek. Nature lovers will frequently be in awe with eagles soaring above and heron's nesting in nearby trees. Qualicum Beach is a community undergoing growth, it's the price of popularity. Here we can retain and enjoy the best of before and embrace what the future brings. (id:46156)
132 Amphion Terr
Nanaimo, British Columbia
This contemporary custom residence combines soaring vaulted ceilings, expansive windows, and rich wood flooring in a thoughtfully designed layout. The welcoming living room showcases a cozy gas fireplace, while double French doors extend to a sunlit deck with sweeping views of Mount Benson. Adjacent, the dining area features elegant pendant lighting and direct access to the deck—perfect for entertaining. The gourmet kitchen is a chef’s dream, complete with quartz countertops, premium appliances including a wall oven and induction cooktop, and a stylish chimney hood fan. A highlight of this space is the well-appointed butler’s pantry, offering a second fridge, sink, and additional cabinetry for seamless organization. Also on the main level are a spacious family room, a convenient powder room, a laundry area, and a side entry. A striking open staircase with metal-and-glass railings and vaulted detail leads to the upper floor, where three bedrooms and a full bathroom await. The primary suite is a true retreat, boasting panoramic views of Mount Benson, a walk-in closet, and a spa-inspired ensuite with heated tile floors, dual sinks, and a beautifully tiled shower surround. (id:46156)
2913 Austin Ave
Saanich, British Columbia
Beautifully renovated character home has 2-3 bedrooms & 2 bathrooms an executive style kitchen with sliding doors to deck that includes gas hookup for BQ's , natural gas heating & R40 insulation on roof makes this home energy efficient. New roof in 2009 , newer vinyl windows, house was brought up to today's code in 2009. Large spa like bathroom with soaker tub. New Hardwood floors and stairs in 2015 all this on a sunny flat fenced lot with both parking in front & back of property. Basement is unfinished, has plans in place for a 1-2 bedroom suite plus loads of storage. See attached design ideas. All only a short walk to Gorge water way and amenities. (id:46156)
374 S Nicholson Street
Prince George, British Columbia
Welcome home to this impeccably maintained 5-bedroom, 2-bathroom cream puff of a residence. A testament to six decades of cherished family memories. Offering abundant space for comfortable living, this home is ready for its next chapter. Imagine peeling back the carpets to reveal stunning original oak hardwood with elegant inlay, a feature that promises to elevate the home's timeless appeal. The functional layout provides generous bedrooms and practical living areas perfect for daily life and entertaining. Outside, the 26x24 detached garage / shop and carport offers versatile space, complete with a clever alley-facing garage door for discreet access and added privacy. With its solid bones and incredible potential, this home is an ideal canvas for your family's dreams. (id:46156)
3098 Austin Road
Prince George, British Columbia
Opportunity is knocking! Developers take note, here is a full acre lot with good income potential adjoining two other 1 acre lots (3066, 3044) also for sale all with revenue being produced. This property has a decent 1.5 story home (owner is currently utilizing this) and an additional manufactured home being rented for another $800 a month. This is a great package and with the other two makes an amazing development potential for seniors' homes, strata or something else you might have cooking up! (id:46156)
1133 Monteith Court
Prince George, British Columbia
* PREC - Personal Real Estate Corporation. This brand new Tyner Ridge Estates home is fully finished and sits on a generous 0.23 acre lot in a quiet cul-de-sac. The main floor delivers a bright living room framed by windows, a functional kitchen with island, pantry and quartz countertops, a convenient den and a laundry room with built-in cabinetry. A covered deck off the dining area extends the living space. Upstairs you’ll find four bedrooms - the primary suite is spacious with a large walk-in closet, an ensuite featuring a double sinks, soaker tub and tiled shower, and access to a private sundeck. The basement includes an additional bedroom and bathroom separate from a self-contained two bedroom legal suite. An exposed aggregate driveway is complete and the sale price includes GST. (id:46156)
540 Barra Lane
Kelowna, British Columbia
Nestled in the heart of the prestigious Black Mountain community, this beautifully designed two-storey home offers a perfect blend of modern elegance and everyday functionality. Featuring 4 spacious bedrooms, 3 bathrooms, and an abundance of storage – including generous walk-in closets – this home is tailored to fit your lifestyle. The open-concept main floor showcases a chef-inspired kitchen with high-end finishes, flowing seamlessly into a bright and inviting living area filled with natural light. Whether you're entertaining guests or enjoying a quiet night in, this layout offers comfort and versatility for any occasion. Upstairs, retreat to the private primary suite and additional well-sized bedrooms that provide flexible space for family, guests, or a home office. Step outside to a large, elevated deck where you can soak in scenic views and enjoy peaceful outdoor living. Ideally located just steps from Black Mountain Golf Club and surrounded by parks and trails, this home is a haven for outdoor enthusiasts. While tucked away in a serene, nature-rich setting, you're still only minutes from local restaurants, shopping, and everyday amenities – with Kelowna International Airport just a short drive away. Experience the best of Black Mountain living – Welcome to 540 Barra Lane. (id:46156)
620 Billings Road
Nakusp, British Columbia
Tucked away in the peaceful and picturesque Crescent Bay area, just a short drive from town, this charming log home on just under 5 acres offers the perfect blend of rural tranquility and convenience. Situated on an expansive corner lot, the property is surrounded by mature trees, there is plenty of untouched open space full of potential, and excellent well water. Originally a 3-bedroom home, it has been reimagined into a spacious one-bedroom, one-bath layout to embrace open-concept living—but could easily be converted back to suit your needs. Currently set up for a dog boarding business, the land is well-equipped with shelters and fencing, making it ideal for animal lovers or hobby farmers. A large Quonset building provides ample storage space, while the peaceful surroundings and natural beauty make this a truly special retreat. Whether you're looking to grow a business, build your dream garden, or simply enjoy the quiet, this property invites you to bring your vision to life. (id:46156)
30 Osborne Road
Summerland, British Columbia
Seeking privacy, stunning views in the Okanagan! 56 acres of land, beautifully renovated rancher, thoughtful features, vaulted ceilings, large daylight windows, stone fireplace, covered stamped concrete patio, a perfect blend of comfort & elegance. 3 bdrm, 2 bathrooms & 2 additional shops. Bright Foyer entry, living room & new luxury vinyl plank, Blaze King -Princess insert, dining area w/ French doors to the outdoor space, open kitchen w/ eating bar (new appliances), laundry rm & 4p bath, master suite w/ 4 p bath, WIC, 2nd & 3rd bedrooms. The covered outside living space includes hot tub, BBQ, where you can enjoy spectacular sunsets & entertaining. Property has 2+ acres around the home w/ secure deer fencing, automatic gate entry & security cameras. The 2-car garage with breezeway to front door, additional detached garage w/ 200 A service, 2 bays, 531 sq ft workshop w/ wood stove also a basement & cold storage giving you an additional 385 sq ft of space. Greenhouse, separate fenced garden area, fruit trees. Water via 2 legal licenses, drilled well on site ready to use. R/O system for the house & Grundfos pump. Mini split heat pumps for cooling on the hot days & heating too. Located 20 minutes from downtown Summerland - Star link high speed Internet available. Looking for a dream come true for the utmost of privacy & views, this is it. No Thru Rd, near the school bus route if needed, all recreation amenities at the door & right on your own land. Call today to view. (id:46156)
1305 Denver Siding Road
New Denver, British Columbia
This renovated 1924 farmhouse, on a rural like 0.472 acre lot. Fruit trees, magnolia, new rose garden, lilac and azalea. Fenced garden area. Graceful & spacious with 3 bedrooms, 2.5 bathrooms with attached garage. Wrap-around screened-in veranda catches the morning sun. West-side deck has views of the Valhallas. Understated elegance of the main entrance (with barn-door closet and tall built-in bookshelves). Living area has high coffered ceilings, wainscoting, oak floors, pillars and bookshelves. Aesthetic living room wood stove . The kitchen contains locally crafted cabinets which match the original kitchen dresser, granite countertops, and pastry/bread counter, built-in chopping block, and a copper farm sink. The private master bedroom is off the main entrance hallway with walk-in closet, ensuite bath and king-sized bedroom with wrap-around, half silvered windows for privacy. From the dining room, is a short hallway to the 2 more bedrooms with full bath. One bedroom has private entrance to the veranda; the other has a large walk-in closet which can double as an office or bedroom. Laundry area with deep utility sink, leads to backyard or attached single car shop/garage with 2-piece bath for the gardener or studio occupant. A nearby, separate rebuilt studio was formerly the farm shop. Barn-wood wall and drywall on three sides. Completely wired and heated by a wood stove and electric. New air source heat pump. Licensed water from Malloy Springs for domestic and irrigation use. (id:46156)
255 Feathertop Way Unit# 320
Big White, British Columbia
Welcome to Sundance Resort, home of Big White's only water slide! This top-floor, 2-bedroom suite sits slope-side where you can watch the chair lift from the living room. Recent updates include a brand new Terrazo tile floor entry and continues through to the guest bath and kitchen. A modern chandelier now hangs from the 10ft ceilings above the dining area and all the other lighting been updated as well. The space is bright and fun, and has all the home comforts you need like a full kitchen, granite counter with bar seating, two ensuite bathrooms, in-suite laundry, a cozy fireplace, and with the pull-out sofa, this suite will sleep 7! There is plenty of storage including 2 owner lock-off closets inside the residence and a private ski locker on the 1st floor — with direct access outside. The West Lodge building is ski-in and ski-out, perfectly situated just up the hill from the Bullet Chair lift which is one of just two night skiing lifts. It's also only a short walk to the Village centre shops, cafes, restaurants, and even the Spa. Sundance Resort has a staffed guest check-in so when you're not here it's effortless to put it to use generating rental income. You and your guests also get access to all the resort amenities including the pool, waterslide, hot tubs, and steam room, fireside lounge, theatre room, kids playroom, and pool table. Make sure to explore the comprehensive virtual tour and call for more information or with any questions about this exciting ski condo. (id:46156)
7816 89th Street
Osoyoos, British Columbia
Remarks On Peanut Pond (Lake) in the heart of Osoyoos. Prime location walking distance to all amenities. Quaint 2 bedroom home lovingly maintained. Bright kitchen opening onto covered deck that spans the width of the house overlooking Peanut Pond. Efficient heating and cooling. Laminate flooring. Over 1/3 acre on the shores of this small lake. Enjoy watching a multitude of birds, turtles & fish. Paddle around in the summer and if cold enough to freeze enjoy an ice-rink in your backyard. This yard is sunny and big enough for the most avid gardener. Single car garage & room for more on driveway. Measurements approximate and should be verified if important. (id:46156)
18252 Angus Road
Lake Country, British Columbia
Experience the rare package this property offers with breathtaking valley and lake views, newer construction, detached shop with in-law suite above, privacy from 9+ acres, and more! This property is conveniently located in North Lake Country minutes to either Predator Ridge and Vernon, or Lake Country. Enjoy sprawling Okanagan Lake views from all angles from this executive 6 bedroom 4 bathroom home featuring vaulted ceilings, high quality kitchen, 2 fireplaces, and large deck off the kitchen area to enjoy the Okanagan weather. Main floor has the master bedroom on the main floor plus guest bedroom and full bathroom. Semi open layout with luxury kitchen and large living room. Upstairs has 2 bedrooms and full bathroom. Lower level has games room, wine room, and 2 more bedrooms and full bathroom. Detached garage with studio suite above with full bathroom provides lots of options. Book your showing today! (id:46156)
851 Read Road Unit# 12
Golden, British Columbia
Located just a few minutes south of Golden along Highway 95, this 2-bedroom, 1-bath home offers a great opportunity to create your ideal living space. Ready for your vision and renovations, this unit provides a solid start to transform into your perfect home space. Bring your ideas and make it your own! With very reasonable pad fees, this home is a great starter for those looking to get out of mainstream rent and start on their own future. Call your REALTOR® for more information. (id:46156)
1437 Stag Rd
Campbell River, British Columbia
Welcome to this updated 3-bedroom, 2-bath rancher in a great neighborhood. This home has received extensive improvements from the ground up, including a fully redone crawl space with all new beams and outside vents installed by Steve and Dan Hargraves. The garage has been upgraded with fresh insulation, drywall, and paint, plus a smart plug for an electric car. Inside, you’ll find new lighting, plugs, and switches throughout, freshly painted bedrooms, updated trim, baseboards, and heaters. The en-suite features a new vanity, mirror, toilet, and ceiling fan, while the laundry room has been enhanced with a new tub. A cozy gas fireplace anchors the bright, open layout, filling the home with warmth and natural light. Outside, enjoy the newly installed side fence, RV side parking, and a spacious cedar deck perfect for entertaining. A solid home in a great neighborhood, move-in ready for your family. (id:46156)
1221 Cherry Rd
Saanich, British Columbia
This exceptional 4-bed, 3-full-bath home has been tastefully updated & is perfectly designed for modern living & entertaining. Step inside to discover a large, spacious kitchen & bright eating area with bay windows. The open living area features built-ins, crown molding, a cozy gas fireplace & wet bar, creating the ideal setting for gatherings. The home shines with updates throughout, including hardwood flooring, renovated bathrooms & newer roof. Unwind in the generous primary, boasting a large ensuite & walk-in closet—your private sanctuary. Outside, enjoy seamless indoor-outdoor living with a redone backyard patio & garden, complete with a sprinkler system. Car enthusiasts & hobbyists will love the huge double car garage offering extra space for storage, plus plumbing & electrical for potential future use. With abundant parking, this home easily accommodates all your vehicles & toys, including an RV hookup outside. Centrally located conveniently in Saanich West, you are close to everything including Camosun Interurban. (id:46156)
3943 Dillman Rd
Campbell River, British Columbia
Professionally crafted with timeless architecture and cutting-edge technology, this stunning 3,200+ sq ft custom home offers a rare fusion of traditional warmth and contemporary sophistication in coveted Stories Beach neighborhood. Set on a beautifully landscaped ¼-acre lot, the home invites you into a life of luxurious coastal living surrounded by tranquility and nature. Inside, every detail has been thoughtfully curated for both beauty and function. The heart of the home is the chef’s kitchen—a culinary dream featuring a professional 6-burner Wolf range, granite countertops, a custom walk-in pantry, and seamless flow into the expansive great room. Soaring 12-foot coffered ceilings and rich engineered white oak floors enhance the home’s elegant feel, while the inspired den/4th bed with French doors creates a quiet retreat. Upstairs, a striking stairwell with six stacked windows floods the home with natural light and leads to a spacious gathering area with a stunning K2 stone fireplace, wet bar, and walk-out deck showcasing ocean views. The primary bedroom suite is a private retreat, vaulted ceilings, a custom walk-in closet, and a spa-inspired ensuite with a deep soaker tub, double vanity, and tiled walk-in shower. 2 additional bedrooms have been designed as private guest suites, each styled like a boutique B&B with coffee/breakfast bars and beautifully tiled ensuites, offering luxurious comfort for visiting family or friends. Additional features include a pre-installed residential elevator shaft for future accessibility, a generous double garage, and a detached shop with a 12-foot door. Custom built-ins throughout the home speak to the level of care and craftsmanship invested in every inch of this residence.Set in a serene, park-like environment with direct access to nearby green space and one block from the ocean’s edge, this property offers the perfect balance of nature, comfort, and refined living in an unbeatable location. Arrange your private tour today! (id:46156)


