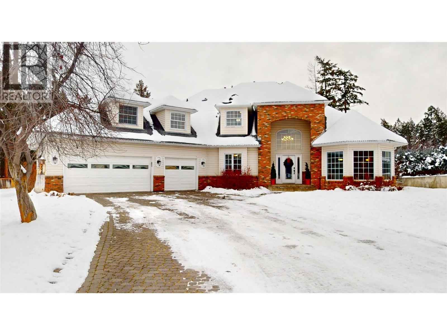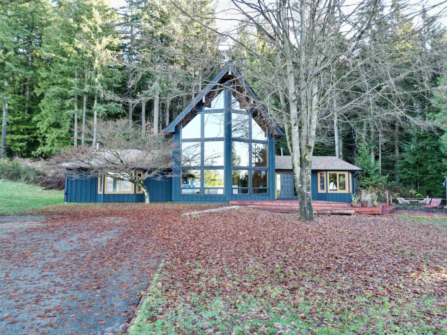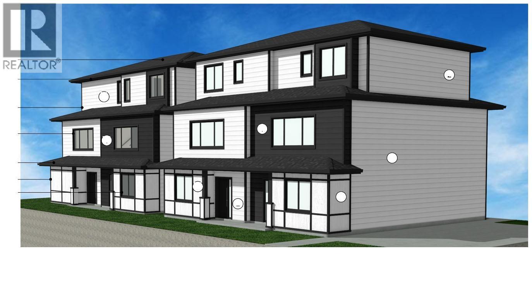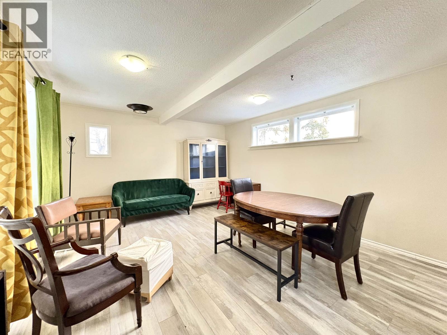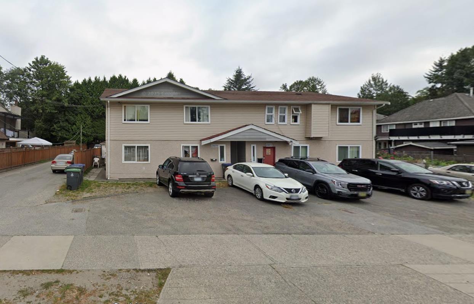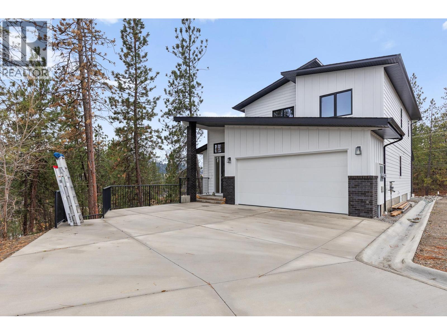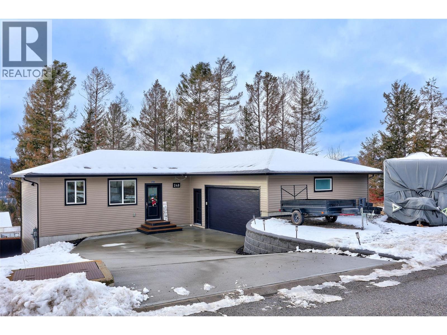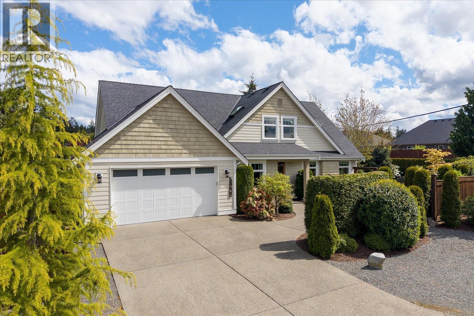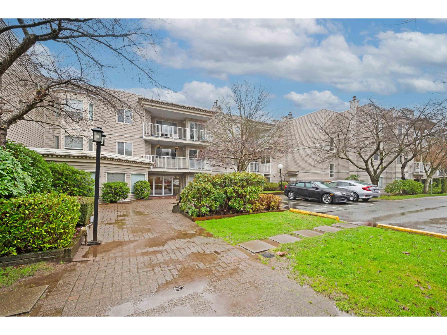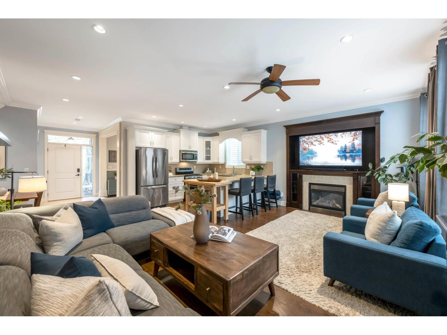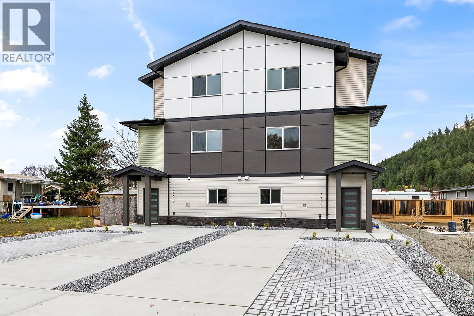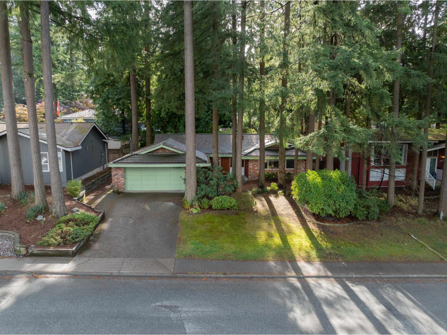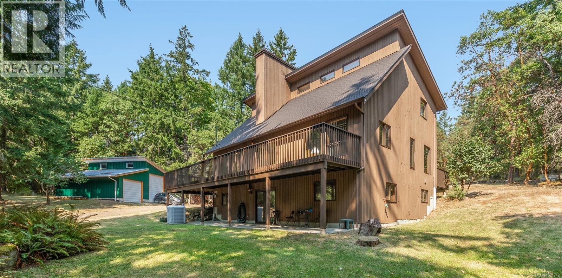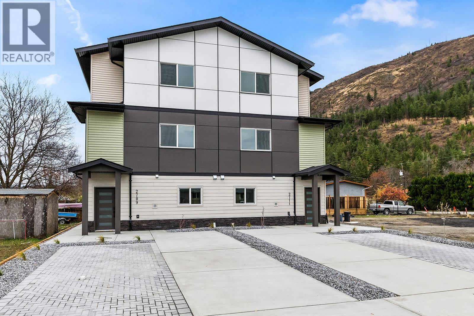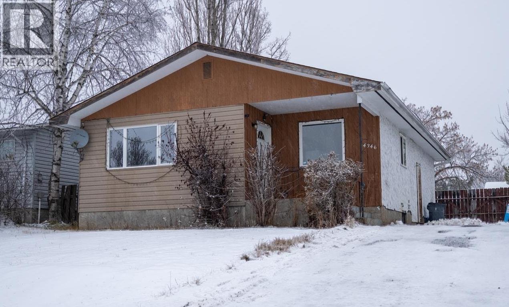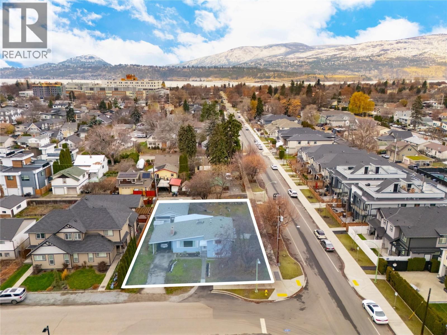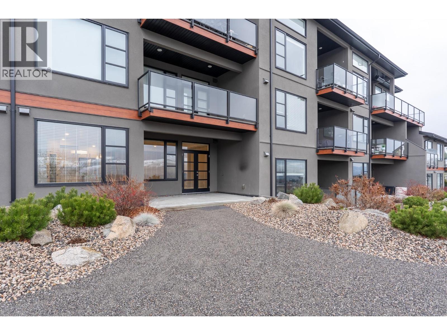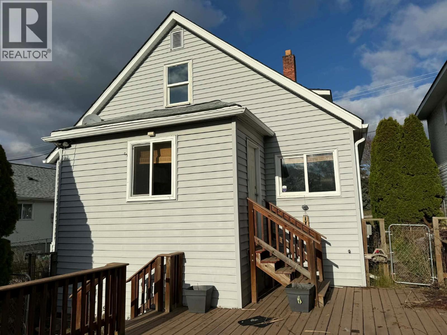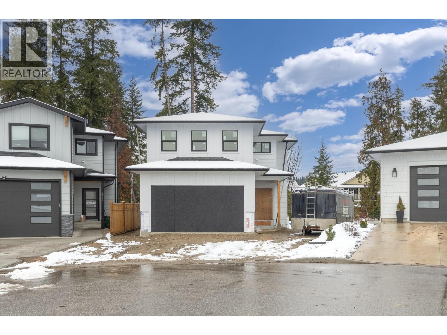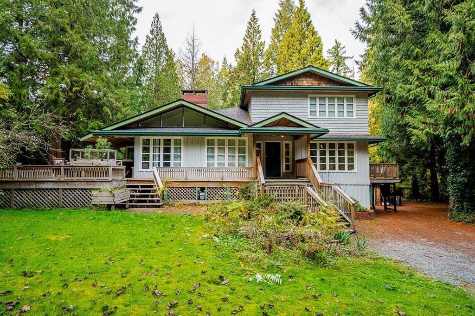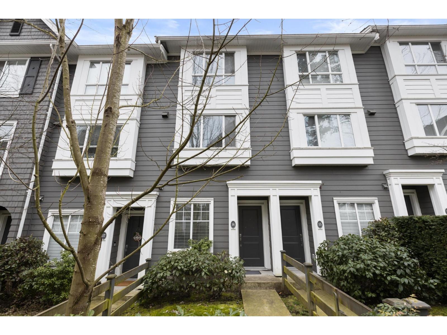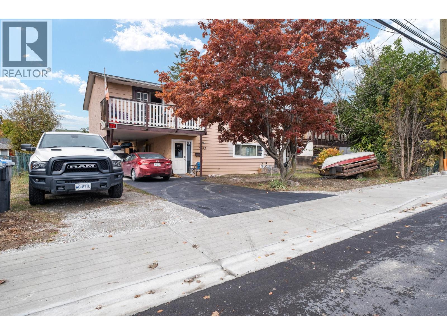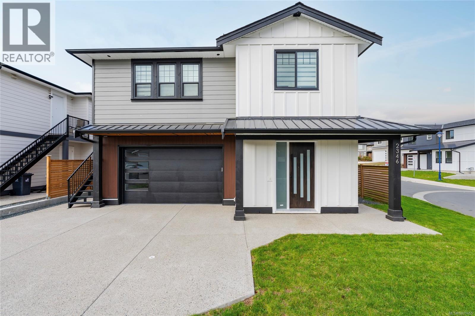3320 5th Street S
Cranbrook, British Columbia
Bursting with curb appeal and set in one of Cranbrook’s most-loved neighbourhoods, this home is serving major dream-home energy. Tucked onto a .4-acre lot backing right onto the community forest, this place brings nature, style, and space together in the coolest way. The yard stays gorgeous with underground sprinklers, so you can enjoy lush living without the work. Step through the doors into a grand, statement-making foyer topped with a curved staircase that instantly says wow. The vibe continues into the dreamy white kitchen—think granite counters, walk-in pantry, clean lines, and room to entertain. The formal dining space elevates every meal, and the living room—with its gas fireplace and forest views—is pure cozy-chic perfection. The primary suite is a whole experience: massive, serene, and unmistakably luxe with a walk-in closet, separate water closet, custom walk-in shower, and a deep soaker tub built for long, blissful escapes. With 4 bedrooms and 4 bathrooms, including a second bedroom with its own private ensuite, everyone gets their own slice of comfort. Need more space? There’s potential to add even more living areas. And don’t worry about storage—this home’s got it in spades, plus a triple HEATED garage that only adds to the flex. Stay cool with central air, hit the trails behind your backyard, or wander a few blocks to Idlewild Park—Cranbrook’s favourite spot for outdoor hangs. Bold. Stylish. Private. Spacious. This is the kind of home that doesn’t just check boxes—it creates a lifestyle. Your next chapter starts here. (id:46156)
11038 Greenwood Drive
Mission, British Columbia
Private acreage with VIEWS! This 4-bedroom, 2.5-bathroom home offers a perfect blend of rustic charm and modern comfort, featuring a dramatic A-frame design and floor-to-ceiling windows that fill the living spaces with natural light and frame serene forest views. Warm wood ceilings, exposed beams and hardwood floors create an inviting atmosphere, complemented by both a grand great room and a cozy family room with a wood stove. The kitchen blends farmhouse character with modern updates, featuring custom cabinetry, stone backsplash and S/S appliances, while the bathrooms showcase timeless tile and stylish finishes. Outside, a large wrap-around deck is ideal for peaceful mornings or sunsets, and the property includes a 25x39 shop, adding incredible functionality to this stunning retreat! (id:46156)
2124 30th Ave S Unit# 19
Cranbrook, British Columbia
Welcome to your new sanctuary in the Pines Manufactured Home Park located in beautiful Gold Creek! This affordable and updated 4 bedroom, 1 bathroom home is perfect for families or anyone seeking a peaceful retreat. Nestled at the end of the row on a generous lot, it offers privacy and tranquility as it’s located beside the treed community field. Inside, you’ll find modern updates including fresh paint, brand-new carpet, updated siding, and most windows, creating a bright and inviting atmosphere. Outside you’ll be sure to enjoy your spacious lot complete with a covered porch, 2 sundecks, and a storage shed, as well as the conveniences of the playground, basketball court, and the Gold Creek Store right across the road. Don’t miss out on the chance to make this lovely home your own! (id:46156)
894 Morrison Avenue
Kelowna, British Columbia
Unlock the full potential of urban living and investment with this prime 0.16-acre corner lot, ideally located and zoned MF1 with approved plans for a five-plex (5 townhomes). This property offers a rare combination of development readiness, flexible design, and unbeatable proximity to Kelowna’s most desirable amenities. With 66.7% site coverage & thoughtfully designed layout, approved plan includes five units: Unit #1 fronting Ethel Street with rear-lane access, #2 & #3 also fronting Ethel Street, #4 & #5 fronting Morrison Avenue & Ethel Street. 5 dedicated parking stalls, bike parking & three-storey build potential, a configuration perfectly tailored to today’s rental and resale markets. Current 3 beds 2 baths home is a great rental, offers generous outdoor areas ideal for private yards and garden, with dual vehicle access from both the street frontage and the rear laneway, extra room for RV/camper parking. Located just steps from the active transportation corridor on Ethel Street and minutes from KGH, Pandosy Village, Highway 97, Okanagan College, Guisachan Village, and Kinsmen Park, this site promises long-term value in one of Kelowna’s fastest-growing urban pockets. Whether you’re an investor seeking a strategic holding property, a builder looking for a shovel-ready multi-family project, or a visionary developer aiming to create sought-after urban homes, this lot represents an exceptional opportunity to shape the future of central Kelowna living. (id:46156)
1909 Maple Street
Prince George, British Columbia
This unique updated home is ideal for investors, buyers seeking a mortgage helper, & those looking to operate a home business. Designed with flexibility, it is divided into two self-contained units, offering many options & income potential. The home includes 2 bdrms, & 1 bthrm. As well as, a fully separate in-law suite, completed in 2024, with a washer/dryer & kitchenette. This unique space separation is ideal for guests, tenants, or a home-based business. Additional highlights include ample parking, move-in/rent-ready condition, & quick possession. Bring your ideas to this truly unique property with tremendous potential. As per the seller, a wood foundation with concrete pillars. Lot size taken from BC Assessment; all meas. are approx., & the buyer is to verify any info. deemed important. (id:46156)
13067 88 Avenue
Surrey, British Columbia
This beautifully renovated 1/2 duplex is tucked away from 88 Ave on a private lane and feels like a detached home, sitting on its own 7,600 sq. ft. lot. It offers 6 bedrooms and 4 bathrooms, a bright living room with entertainment unit, a cozy family room, a spacious kitchen, and three upstairs bedrooms including a primary with ensuite. Enjoy the large 700 sq. ft. covered sundeck, skylights, and security cameras. Parking for 6-8 cars. Measurements approximate; buyer to verify. Fully renovated and a must-see. (id:46156)
2208 Surrey Road
West Kelowna, British Columbia
Welcome to Rose Valley, one of West Kelowna’s most sought-after communities! This beautifully designed 5/6 bedroom, 5 bathroom home with a LEGAL suite blends modern comfort with convenience, just 10 minutes from the bridge for an easy commute downtown. Step inside to find soaring ceilings in the great room, a cozy gas fireplace, and contemporary finishes including quartz countertops and premium flooring throughout. The fully self contained 1 bedroom suite offers excellent mortgage helper potential or private space for family. With a double garage plus generous driveway parking, this home provides plenty of space for vehicles and guests. Families will love being close to top rated schools, parks, and endless hiking trails, while shopping, dining, and everyday amenities are only minutes away. Whether you’re relaxing at home, exploring the outdoors, or commuting into the city, this home delivers the perfect balance of lifestyle and location. This is a brand new 4 lot subdivision. (id:46156)
248 Calcite Drive
Logan Lake, British Columbia
Welcome to 248 Calcite Dr in Logan Lake - a modern 2020 build that gives you room to live, grow, and enjoy. Step into an open-concept main floor where the kitchen stands out with sleek quartz countertops and plenty of space to gather. The oversized garage with separate entry, is a standout feature on its own, complete with baseboard heating and lots of room for tools, toys, or weekend projects. Downstairs, the partially finished basement with fully finished bathroom is full of potential, including an easy path toward an in-law suite. Outside, you’ll love the back deck and fully fenced yard - perfectly set up for summer BBQs and relaxed evenings - plus ample parking for your trailer or RV. With 200-amp service and practical upgrades throughout, this home blends comfort, functionality, and future opportunity in one tidy package. All measurements are approx. and to be verified if important. (id:46156)
672 Lowry's Rd
Parksville, British Columbia
Better Homes and Gardens would love this beautifully designed home on a private, picturesque, landscaped lot in the Morningstar subdivision. Filled with high end luxury this well built 2506 sq.ft., 3 bathrm, 4 bdrm home features 1727 sq. ft of main level living and a bonus upper level with a spacious family room, full bathroom and 2 bedrooms. This immaculate home features an incredible chef's gourmet kitchen with granite counter tops, gas stove, large island & walk in pantry. The bright living room has a cozy gas fireplace and off the dining room are French doors that takes you outside to the private south facing patio where you can sip your morning coffee. The large main level master bedroom, with its own private patio, features two closets, a luxurious ensuite with a claw foot soaker tub, separate shower, 2 sinks & heated tile floors. The large, private upper level would be perfect for guests, extended family or used for an Air B & B. This beautiful home boasts a Trane heat pump providing year-round heating/cooling for your daily comfort, Rinnai hot water on demand system, custom drapery in den & primary bedroom, Hunter Douglas Solaris Shades in living room & upstairs family room, built in vacuum system & new washer & dryer.. Located in a great neighborhood located in French Creek, in between Parksville and Qualicum Beach and is close to schools, shopping, park, sports fields & beach; also, just a stroll to the highly regarded, 18-hole Morningstar Golf Course. This property is located less than an hour from both the Comox and Nanaimo airports and 35 minutes to Nanaimo's Departure Bay ferry terminal. A home you would be proud to own. (id:46156)
103 9948 151 Street
Surrey, British Columbia
This spacious and bright corner ground-level home offers privacy and abundant natural light. With two bedrooms and two bathrooms, it's the perfect layout for families, downsizers, or investors. Located just steps from Guildford Town Centre, transit, schools, parks, and all amenities, you'll enjoy unmatched convenience. The walk-out patio provides easy access to green space, ideal for entertaining or relaxing outdoors. Secure underground parking and additional storage add to the comfort, while the vibrant Guildford community surrounds you with shopping, dining, and recreation. Book your showing! (id:46156)
7137 196 Street
Surrey, British Columbia
Home is where your story begins in this 2012 Clayton residence. Featuring three spacious bedrooms upstairs and a main floor designed for connection with an office, modern kitchen, open dining area, powder room, and laundry, this home perfectly balances beauty and function. The basement includes two additional bedrooms, ideal as a suite offering excellent income potential, while a one-bedroom coach house above the garage adds even more versatility. Step out to your private back patio, perfect for morning coffee. Located in one of Clayton's most vibrant, walkable communities, this home invites you to live, grow, and create your next chapter in comfort and style all while generating income. (id:46156)
2711 Hewl Road
West Kelowna, British Columbia
Brand new construction!! Spacious 5 bed, 4 bath duplex with a smart layout, including a 2 bed, 1 bath suite on the main floor with private side entrance, ideal for family, guests, or rental income. Enter through a private foyer and head upstairs to the bright main living area. The second floor offers an open-concept design with dining area, kitchen, sundeck, and living room with an electric fireplace, plus a bedroom and 4pc bath. Upstairs, the third floor begins with a convenient laundry room with sink. The primary bedroom features a 3-piece ensuite and a spacious walk-in closet with custom built-ins. Down the hall you’ll find a 4-piece bath and the final bedroom. Located in the heart of West Kelowna, just steps from Mount Boucherie Secondary, shopping, restaurants, and amenities. A great choice for families or investors seeking comfortable living with income potential. Price + GST (id:46156)
11134 Lyon Road
Delta, British Columbia
Welcome home to this well-maintained 4-bedroom RANCHER in beautiful Sunshine Hills! Located in the coveted Seaquam Secondary catchment, this generously sized custom home offers over 2,000 sq ft of single-level living on a treelined 8,254 sq ft lot, which provides wheelchair accessibility, comfort and convenience for all. Notable upgrades include a durable interlocking steel roof and a new high-efficiency Navien heating system, ensuring long-term reliability and energy savings. The private backyard is perfect for relaxing or entertaining, while nearby transit, commuter routes, Sunshine Woods Golf Course, Delta Watershed Park, schools, shopping, and much more make this a rare opportunity in North Delta's most sought-after neighbourhood. CALL FOR YOUR PRIVATE VIEWING TODAY! (id:46156)
4961 Aho Rd
Ladysmith, British Columbia
Nestled in the highly sought-after Woodley Ridge area, this immaculate West Coast-style home sits on a breathtaking 5-acre natural forested lot, offering a serene, private setting just 10 minutes from town, the airport, and golf, and only 20 minutes to the ferry. A truly rare opportunity for those seeking both luxury and nature. Boasting over 3,457 sq ft across three spacious levels, this beautifully maintained home features 5 bedrooms and 4 bathrooms, including a loft-style upper floor with soaring vaulted ceilings and 3 generously sized bedrooms. The lower level offers a bright one-bedroom layout with easy potential for a second bedroom and suite conversion—ideal for guests, rental income, or extended family. Enjoy the warmth and charm of a beautiful fireplace, a newer roof, efficient heat pump, and extensive deck space perfect for outdoor living. Explore multiple tranquil spots on the property for camping, reflection, or soaking in nature—all while enjoying potential mountain and valley views with some clearing. A large detached shop with high overhead doors easily accommodates your RV, boat, or other toys. This is a one-of-a-kind property that blends comfort, functionality, and the beauty of untouched nature. Whether you're looking for your forever home, a family estate, or a peaceful escape, this gem delivers. (id:46156)
2709 Hewl Road
West Kelowna, British Columbia
Brand new construction!! Spacious 5 bed, 4 bath duplex with a smart layout, including a 2 bed, 1 bath suite on the main floor with private side entrance, ideal for family, guests, or rental income. Enter through a private foyer and head upstairs to the bright main living area. The second floor offers an open-concept design with dining area, kitchen, sundeck, and living room with an electric fireplace, plus a bedroom and 4pc bath. Upstairs, the third floor begins with a convenient laundry room with sink. The primary bedroom features a 3-piece ensuite and a spacious walk-in closet with custom built-ins. Down the hall you’ll find a 4-piece bath and the final bedroom. Located in the heart of West Kelowna, just steps from Mount Boucherie Secondary, shopping, restaurants, and amenities. A great choice for families or investors seeking comfortable living with income potential. Price + GST (id:46156)
4346 Ewen Avenue
Prince George, British Columbia
Here it is! A house ready to become a home. An opportunity to get in the market and the neighbourhood at a decent price, as long as you are willing to bring along a little willingness to put some love in. It is worth a visit. It is worth a vision. It could be a total dream! Bring your heart and give it some soul! (id:46156)
2150 Burnett Street
Kelowna, British Columbia
A rare 0.22-acre corner lot in the heart of Central Kelowna—an exceptional redevelopment or long-term investment opportunity surrounded by rapid neighbourhood transformation. Set on a prominent, flat corner with lane access, this property offers the land attributes that drive strong future value: multiple access points, generous frontage, mature privacy, & a location poised for continued growth. Wide open yard space, excellent separation from neighbouring homes, & a position that stands out within an area increasingly defined by modern infill & multi-unit development. The existing home provides approx. 1,335 sq. ft. of comfortable living with 3 bedrooms, 2 bathrooms, a bright living area with large picture windows, & a lower-level recreation room. A substantial crawl space spans nearly half the home, providing practical storage for those who wish to rent, hold, or live in the property while planning future use. A large detached garage & additional parking off the laneway enhance versatility for vehicles or equipment. The lot is enriched with mature trees—including two apple trees, a peach tree, & a beautiful hawthorn—creating natural shade & charm that is increasingly uncommon in central urban settings. This location is unmatched: just minutes to Kelowna General Hospital, care facilities, beaches, shopping, schools, parks, & major transit routes. It’s a walkable, highly connected neighbourhood that continues to attract both homeowners & developers. For builders, investors, or those seeking a strategic land hold, this property offers scale, access, & future flexibility in one of Kelowna’s most desirable core districts. Large corner lots of this calibre are increasingly uncommon—offering a rare chance to secure a footprint with genuine long-term upside. (id:46156)
9700 Santina Road Unit# 5
Lake Country, British Columbia
Bright and tastefully finished one level townhome on the ground floor with natural and valley views. Spacious design with large kitchen island, quartz counters, generous sized rooms, fireplace, private covered patio, sprinklered, with Navian Hot Water on demand, 5 appliances. Separate storage conveneienlyt located outside of suite, one bay in garage and second open parkiung stall. Vacant and move in ready. No GST. (id:46156)
168 Crescent Street
Castlegar, British Columbia
Charming 1.5 storey home with full basement and garage. This 3 bedroom, 2 bath home features a nicely updated kitchen, formal dining room, hardwood floors, 15x25 deck and much more. All conveniently located close to downtown shopping and amenities. (id:46156)
1500 21 Street Ne
Salmon Arm, British Columbia
New home by Perfection Builders with 2,223 finished sq. ft. and potential for a 2-bedroom legal suite. The main level offers an open-concept living area with 9’ ceilings, a gas fireplace, vinyl plank flooring, and a custom kitchen with an island. Upstairs features four bedrooms, including a primary with a walk-in closet and ensuite, plus a laundry room and a second full bathroom. Includes central A/C and a 10-year new home warranty. Situated on a 0.18-acre lot in a convenient, central location close to schools, parks, shopping, and other amenities. Don't miss your chance to own this perfect family home in Joy Acres today. (id:46156)
13127 28 Avenue
Surrey, British Columbia
Stunning 2-acre property located in the desirable Elgin Chantrell neighbourhood. This spacious home boasts 9 bedrooms and 6 full bathrooms. Ideally situated near Elgin Secondary and Chantrell Creek Elementary, it's just a walk to Crescent Park's hiking trails and sports fields, as well as Ocean Park, Crescent Beach, and a variety of local amenities such as shopping, cafes, restaurants, the Yacht Club & Marina, and a golf course. There's potential for subdivision into two lots, allowing you to either build your dream home or enjoy the charm of the well-maintained, fully furnished property. (id:46156)
16 14955 60 Avenue
Surrey, British Columbia
Bright & Spacious Townhome in the Sought-After Cambridge Park by Dawson + Sawyer! This well-maintained 3 bedroom, 2.5 bathroom home offers a fantastic open-concept layout that shows beautifully. Enjoy a sunny south-facing deck and a private north-facing front yard-perfect for relaxing or entertaining. The modern kitchen features granite countertops and stainless steel appliances, while two generously sized bedrooms upstairs make it ideal for a small family. Additional highlights include parking for two vehicles and an unbeatable location in the heart of Sullivan. Walk to Cambridge Elementary, the YMCA, shopping, parks, and transit. The neighbourhood offers incredible amenities including tennis courts, soccer fields, water park, children's playground, and scenic walking and bike trails. (id:46156)
3512 Old Okanagan Highway
West Kelowna, British Columbia
Prime Development Opportunity in the Heart of West Kelowna. Unlock the potential of this centrally located freehold property—a rare offering in one of West Kelowna’s most sought-after growth areas. Recently rezoned under the new Official Community Plan (OCP) as “Westbank Urban Centre – Commercial Core Area B,” the site is ideally positioned for high-density, mixed-use development with mid- to high-rise potential up to 15 stories. West Kelowna’s vision for a vibrant urban core supports commercial space on the first two levels, with residential or office use above. Upper floors will capture panoramic lake, valley, and mountain views, offering unmatched appeal and long-term value for future residents or tenants. Priced to sell, this 0.18-acre lot represents an exceptional investment opportunity for developers and builders. In the meantime, the existing home offers solid rental potential, and the basement is suite-able. The major mechanical systems in the home have all been upgraded (furnace, A/C, hot water tank) making the home a turnkey opportunity. All doors and windows replaced within last 5 years and extra insulation blown into attic. Well-maintained 15 year roof, large heated shop with mechanic's pit. Conveniently located near shopping, schools, recreation, parks, the lake, and major transit routes, this site delivers the perfect blend of accessibility, lifestyle, and growth potential. A standout location. A city on the rise. A project ready to build your vision. (id:46156)
2346 Swallow Pl
Langford, British Columbia
This newly constructed home, with 1 bed suite, built by Cameroon Developments is equipped for all of your needs. The main floor has an open-concept kitchen, dining and living area that is filled with tons of natural light leading out to a covered patio The kitchen features S/S appliances, two-tone cabinetry, a spacious kitchen island, quartz countertops, separated pantry room for extra storage and integrated cabinetry lighting that elevate the space. The living room has a cozy electric fireplace with an adjacent dining area surrounded by windows, as well as a powder bathroom and bonus office/den area just off of the entry. The primary suite offers a spacious walk-in closet and a spa like ensuite bathroom with a double vanity sink, soaker tub and standalone shower. The home also features 2 additional bedrooms, self-contained 1-bedroom suite, separated laundry room with built-ins and storage, fenced back yard. (id:46156)


