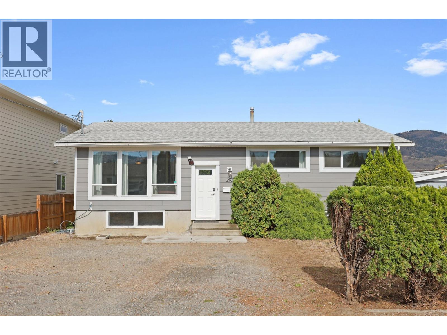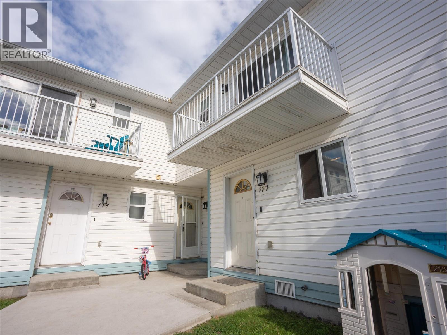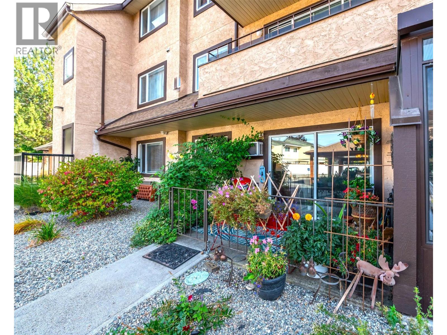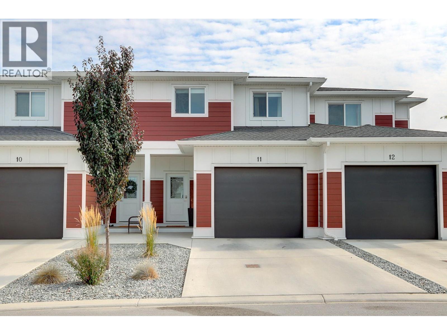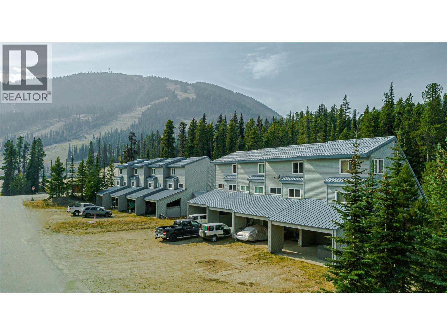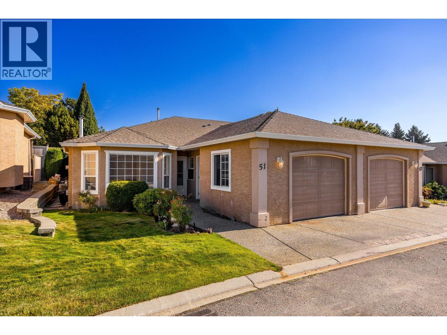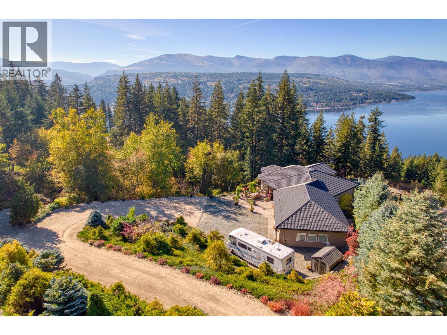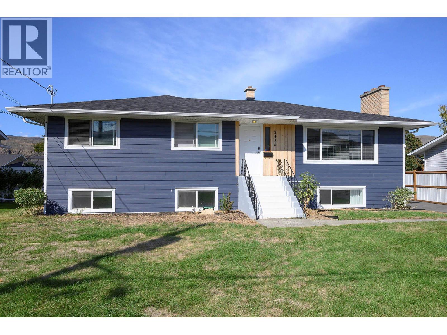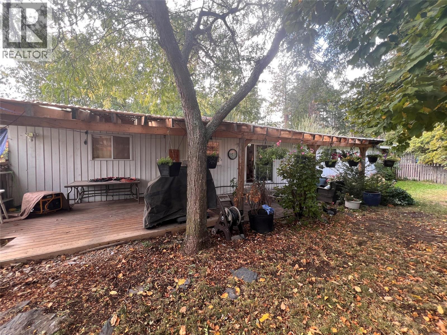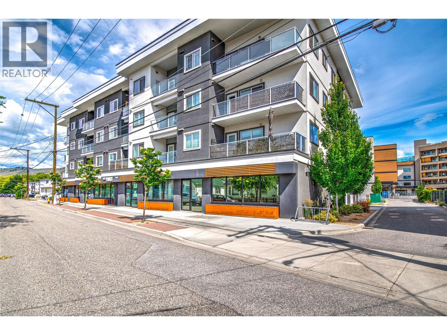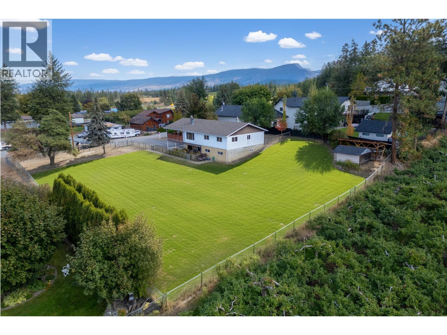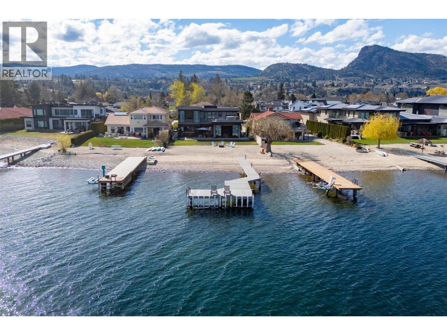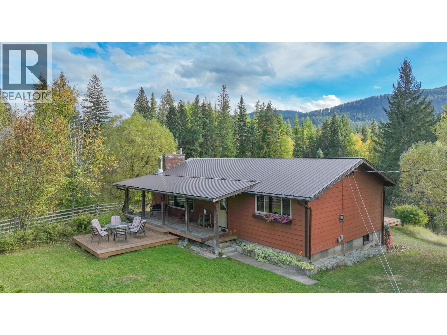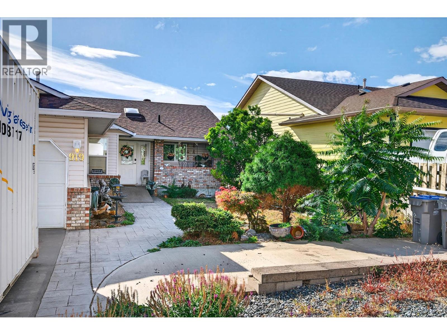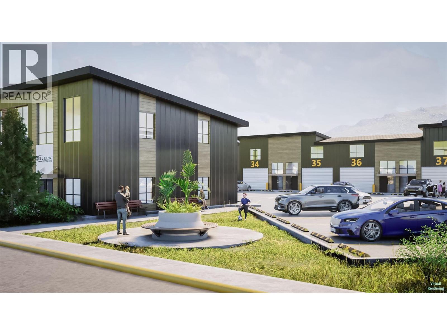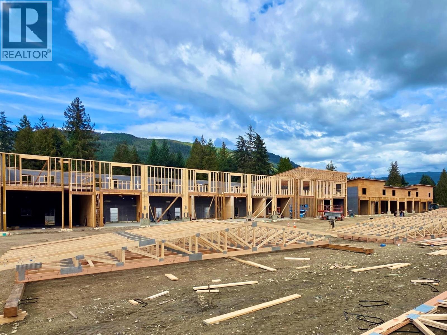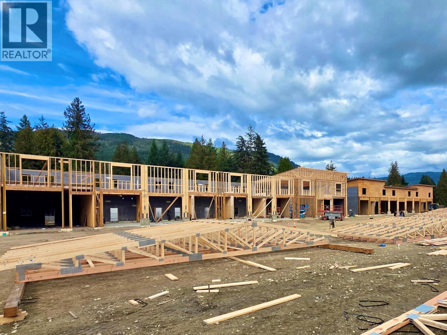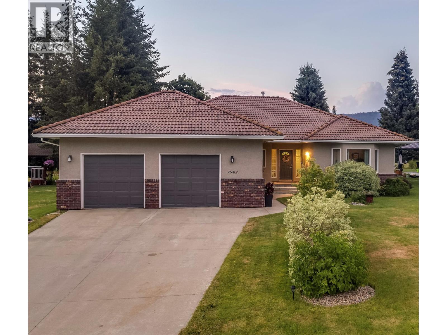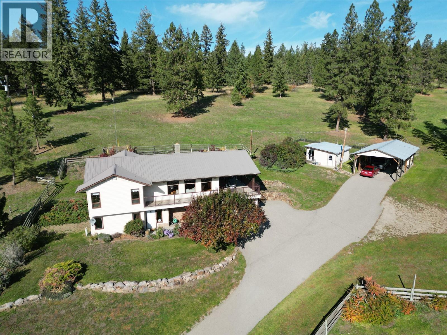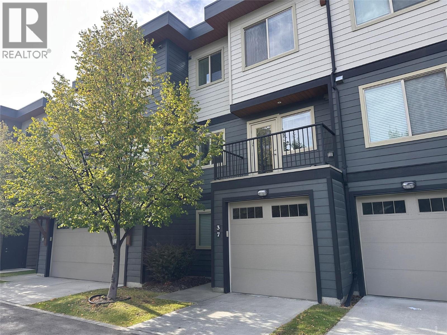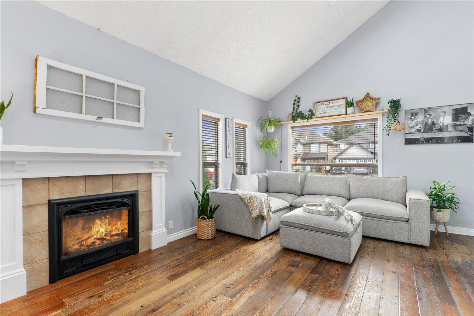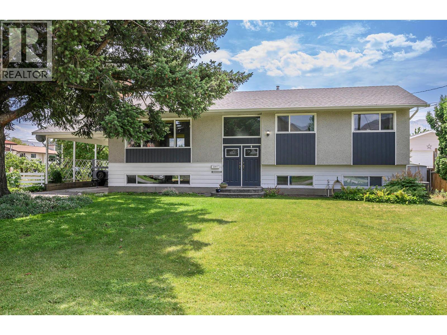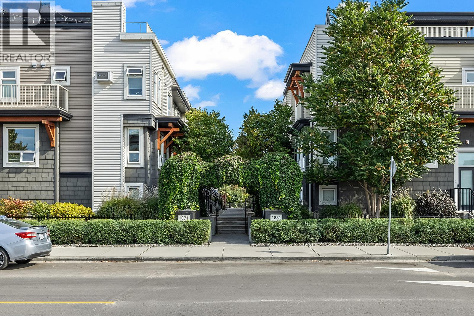293 Walnut Avenue
Kamloops, British Columbia
Welcome to 293 Walnut Ave. This charming home is steps away from Rivers Trail, walking distance to Juniper Park & Arthur Hatton Elementary. Featuring 5-bedrooms, 2-bathrooms plus a den, this home is move-in ready yet still retains significant potential. 125 AMP service and rear entrance provide suite potential. The open-concept main floor features modern laminate flooring, creating a functional family space with a dining nook and an updated galley kitchen, complete with contemporary shaker cabinets and tile backsplash. Upstairs features 3 bedrooms and a renovated 4-piece bathroom with a soaker tub, modern vanity, and tile shower surround. While the basement offers flexibility: 2 bedrooms plus a den create work-from-home opportunities or flex space for a recreation room The large unfinished laundry and utility room could lend itself to storage or be finished into extra living space. Situated on a spacious and flat lot with plenty of parking, this is more than just a drive-by home! Updates include: roof, siding, some windows & doors, HE furnace, kitchen, lighting, bathrooms and flooring throughout. (id:46156)
940 Oakville Street Unit# 117
Penticton, British Columbia
Discover this 3-bedroom, 2-bathroom townhouse conveniently located with Canadian Tire, the SOEC, Community Centre, and an elementary school all just steps away, everyday convenience is right at your doorstep. Inside, you’ll find a functional layout with space for the whole family ready for your personal touches. Outside, enjoy your private fenced backyard — a safe place for kids and pets to play, or the perfect spot for summer BBQs and relaxing evenings once you make it your own. Practical features include two dedicated parking spots and low-maintenance living, making this an ideal choice for first-time buyers, young families, or those looking to downsize into a more manageable space. Affordable, central, and full of potential — this home is a fantastic opportunity to own in a very walkable location. (id:46156)
337 Mckinney Road Unit# 104
Oliver, British Columbia
This beautifully renovated ground-level corner unit is move-in ready and designed for comfort and convenience. Featuring a north-facing patio with direct outdoor access, it’s perfect for easy grocery runs, parking your bike or scooter, and enjoying relaxed mornings or evenings outside. Inside, fresh updates include new paint, flooring, pot lights, and a modernized kitchen and bathroom. The cozy living room is filled with natural light and flows seamlessly into the spacious dining area, ideal for entertaining. The stylish kitchen offers ample cupboard and counter space along with a charming seating nook, plus the bonus of a large storage/pantry to meet all your needs. The complex itself boasts a wide array of amenities, including a common room, library, full commercial-style kitchen, dance floor, games room, guest suite, and fitness area. Owners will appreciate covered parking, with abundant visitor parking. This mature-living, pet-free community also allows rentals, making it a versatile choice. The complex is perfectly situated next to the hike and bike path and river, and is just minutes from the rec center, hospital, and downtown Oliver. This condo offers both lifestyle and location in one! (id:46156)
1999 15 Avenue Unit# 11
Vernon, British Columbia
Welcome to #11 Hillview Heights in Vernon’s desirable East Hill! This 3-bedroom, 4-bathroom Home blends Sleek Design with thoughtful upgrades including Black Fixtures, Extended Kitchen Cabinetry, Custom Closet Shelving, Gas Range, Plank Flooring, and Gas BBQ hookup. The Main Floor showcases an Open-Concept Layout with a Designer Kitchen featuring Quartz Counters, Custom Cabinetry, and high-end Stainless Appliances. Light and Bright Living and Dining areas extend to one of the most Private Outdoor spaces in the complex, complete with a Beautiful Tree for shade and privacy, ideal for Relaxing or Entertaining. Upstairs, the Grand Primary Suite offers a walk-in closet and Spa-Like ensuite, while two additional spacious Bedrooms and a Full Bath provide ample space for family or guests. The Fully Finished lower level includes a Fourth Bathroom and flexible space for a media room, office, gym, or playroom. Need Storage, we've got you covered with plenty of extra Storage Upstairs and Down. A Single Garage, extra driveway parking, and a Low-Maintenance Yard add everyday convenience. Hillview Heights is a modern community close to schools, parks, downtown, and just a short drive to Kelowna. Immaculately kept and move-in ready, this home is a must see! (id:46156)
138 Clearview Road
Penticton, British Columbia
Unbeatable location at Apex Mountain Resort! This updated 3 bedroom, 2.5 bathroom mountain home offers the perfect year round retreat - whether you’re looking for a full-time residence, family getaway, or short-term rentals. Backing directly onto the iconic skating loop and just a short walk to the base of the mountain, this home delivers both convenience and charm. The main level features an open-concept living space with soaring vaulted ceilings, updated lighting, and a cozy pellet stove - ideal for relaxing after a day on the slopes. The second floor offers two bedrooms, a 4-piece bathroom, and a bright loft lounge that overlooks the main living area. On the top level, the spacious primary bedroom includes a 4-piece ensuite and plenty of privacy. Additional highlights include two covered parking stalls, two open spaces, an outdoor ski locker, and recent updates throughout: renovated bathrooms, new flooring on main and loft levels, second-floor laundry, and a rebuilt back deck. Exceptional value per square foot on the mountain - don’t miss this opportunity! Buyer to verify measurements if deemed important. (id:46156)
2250 Louie Drive Unit# 51
West Kelowna, British Columbia
Welcome to #51 Louie Drive in West Kelowna’s highly sought-after Westlake Gardens, a welcoming 19+ gated community renowned for its comfort, security, and vibrant social atmosphere. This meticulously maintained, single-level rancher offers two spacious bedrooms and two bathrooms and plenty of room for entertaining. The sun-filled living space features an open-concept kitchen with ample cabinetry and breakfast nook, and a cozy gas fireplace. The primary bedroom includes a walk-in closet and private ensuite, while the second bedroom is perfect for guests or as a home office. Additional highlights include a separate laundry room, crawl space storage, and an attached garage. Residents of Westlake Gardens enjoy an impressive array of amenities: a club house with a full kitchen and event space, recreational room with pool tables and dart board, beautifully kept walking paths, and available RV parking (subject to availability). The community is extremely well-managed, with snow removal, landscaping, gutter cleaning, and gate security all included in the strata fee, ensuring peace of mind year-round. This central location puts the best of West Kelowna right at your doorstep—walk to Superstore, Walmart, the London Drugs plaza, restaurants, medical clinics, banks, and cafes. Wineries, golf courses, sandy beaches, and scenic parks are just minutes away for recreation and leisure. With warm neighbours and a relaxed, resort-like feel, this home offers the perfect blend of convenience, comfort, and Okanagan lifestyle. Photos include virtual staging. Furniture and decor are digitally added and do not represent actual furnishings. (id:46156)
3676 Mcbride Road
Blind Bay, British Columbia
3676 McBride Road, welcome to this custom Arizona Villa-inspired home in McArthur Heights overlooking the Shuswap, with sweeping northwestern views of Shuswap Lake. Custom-built in 2004, this home features ICF to the rafters and is a masterpiece of solid construction. High-end, energy-efficient, and immaculate best describe this home. Featuring 4 beds, 3 baths, and a den, plus plenty of extra room for dining, recreation, and storage. Heated floors on both levels, geothermal forced air, and central air. 2 natural gas fireplaces. 10 ft ceilings downstairs and 9'8 ft ceilings upstairs. Wandering around the 0.64-acre lot, you will find plenty of parking for toys and an RV. Irrigated and mature low-maintenance gardens. Very private location at the end of a no-thru road and only steps away from the trails, with a short distance to the lake and all the amenities the Shuswap has to offer. This home is a work of art and architecture. Check out the 3D tour and video. Measurements taken by Matterport. (id:46156)
2436 Young Avenue
Kamloops, British Columbia
Welcome to 2436 Young Avenue, a beautifully updated home offering exceptional space, versatility, and income potential. Situated on a generous 1/3-acre lot, this property boasts a 6-bedroom layout, including a fully renovated 3-bedroom suite that was previously rented for $2,100/month — perfect for extended family or as a mortgage helper. Renovations extend throughout both levels, with modern kitchens up and down, new electrical, two hot water tanks, two electrical panels, an updated furnace, central A/C, and a newer roof. A cozy wood fireplace adds warmth upstairs, while the bright sunroom offers a perfect spot for gardening or year-round enjoyment. Outdoors, enjoy low-maintenance Hardi siding, underground irrigation front and back, and a large garden shed. The standout feature is the impressive 36x26 detached shop powered by 200-amp service and equipped with a ductless mini split heat pump — ideal for hobbyists, trades, or storage. All of this situated in 2800 square feet of functional living space. With abundant parking and thoughtful updates throughout, this property combines modern living with practical function in a fantastic location. (id:46156)
4976 Nash Street
Peachland, British Columbia
Private 3.07 acre lot at the very top of Nash in Peachland with 3 bed/ 2 bath home. Quiet and peaceful. Surrounded by other large parcels. A rancher style home with a private backyard with covered patio. Loads of room to park your RV & toys. Natural gas space heater in each bedroom and gas fireplace in kitchen. Plus wood burning fireplace. (id:46156)
3409 28 Avenue Unit# 213
Vernon, British Columbia
Welcome to The Hub! Modern condo living in the heart of Vernon, BC! This stylish 1 bed + den (often used as a 2nd bedroom, or home office) offers 615 sq ft of smart, functional space with stone countertops, stainless steel appliances, and in-unit laundry for ultimate convenience. The primary bedroom features a sleek 4-piece ensuite, while a 3-piece main bath with a step-in shower serves guests or roommates perfectly. Built in 2019, this well-maintained, east-facing unit is filled with natural light and offers a private balcony where BBQs are welcome - perfect for summer grilling! Enjoy year-round comfort with wall-mounted A/C, and peace of mind with a secure parking garage, storage locker, and secure bike storage. Have Pets? This is a pet-friendly building allowing 2 cats OR 2 dogs OR 1 of each (dogs under 40lbs). With NO age restrictions, a low strata fee of $319.79/month, and an ultra-convenient location near shopping, restaurants, highway access, and more, this condo checks all the boxes. Whether you're a First-Time Buyer, Investor, or Downsizer, this opportunity won’t last - book your showing today and experience your Okanagan life at The Hub! (id:46156)
3155 Prospect Road
Kelowna, British Columbia
If you're tired of tiny yards and city noise, this quiet property is for you! Featuring a huge 0.63 acre fairly flat lot, a renovated two bedroom suite with an amazing tenant paying $1,492 PM, (not market related rent). This property was upgraded with an eye on practical (S.E. Kelowna) living, with plenty of storage space inside and out. The home's perfect location is close to nature, an elementary school and yet only 10 minutes from town. The large fenced yard is ideal for your kids and pets to romp. You can also build a big shop, garage or carriage house (City allows up to 964 Sq. Feet new build). Plenty of space to store your RV, boats, or other big toys (a full size farm gate provides easy access). If you like to garden, go crazy planting your vegetables and flowers. All big ticket items are done, including new certified septic system (spent $25,000 recently), roof, city water connection, plumbing, furnace, windows, AC, and electrical upgrades to name a few. Showcasing an oversize covered deck for BBQ's, a cozy fireplace and a generous sized kitchen, perfect for entertaining. Main level is unoccupied, while the last two years upstairs generated around $3000 PM rent. The potential to create a mortgage helper income is certainly here and makes this property a solid investment into your future! Measurements are from iGuide, if important please verify. Some photos include staging to show living space potential. (id:46156)
5818 Dale Avenue
Summerland, British Columbia
Located in the prestigious Trout Creek area of Summerland, this 4,600 square foot lakefront home offers a harmonious blend of modern sophistication and timeless craftsmanship. Boasting four bedrooms, five bathrooms, and in-floor heating throughout, the steel-beam construction is complimented by rich wood accents, creating a warm yet elegant ambiance. Enter through the grand wood door into a foyer illuminated by a massive skylight, where breathtaking lake views greet you. The recently renovated kitchen is a chef's dream, featuring an oversized quartz island, high-end cabinetry, and porcelain counters that flow seamlessly into the backsplash. Enjoy the indoor-outdoor lifestyle with a windowed pass-through to the outdoor kitchen. The main level offers a full bedroom/office, a dedicated theater room, and a living room with a wet bar, fireplace, and access to the outdoor concrete deck. Beyond lies a lush grassy yard leading to a sandy beach and private dock. Up the floating staircase, the master suite overlooks the lake and features his-and-her sinks, a tiled steam shower, and a free-standing tub. Two additional upstairs bedrooms, each with ensuites, open to a 50+ foot deck with a hot tub, BBQ, and ample seating. The oversized triple-car garage includes an 800 square foot finished suite above, perfect for guests or a caretaker. Situated on a 0.492-acre gated lot with newly landscaped grounds, this property defines Okanagan lakefront living at its finest. (id:46156)
3144 Creighton Valley Road
Cherryville, British Columbia
Are you looking for an amazing property to raise your family and enjoy the peace and tranquility of country living? This 18.94-acre property could be your dream come true. Imagine walking the perimeter of this lovely property and enjoying the wildlife drinking at the pond, listening to the birds, geese, ducks singing, and watching the deer frolicking through the many meadows. The 2+1 bedroom, 1 1/2 bath rancher is extremely solid and has a wonderful sunroom off the dining room that overlooks the large pond. The spacious living room has a wood insert in the fireplace to keep you cozy in the winter and another wood stove in the walk-out basement to keep your floors warm and comfy! Both a covered and an uncovered deck for entertaining or to enjoy the serenity in the morning and evenings. Several pastures and treed areas provide a wonderful place with paths to get your daily exercise. The land is set up for animals with several outbuildings including a 9’ x 12’ chicken coop with large fenced run, a small machinery shed to house your equipment, 9’ x 24’ barn with stables, a 14’ x 14’ hay barn, a 12’ x 37’ hay storage shed, and a fantastic 34’ x 40’ workshop which is wired, drywalled, has roughed in water and septic. This fantastic property has a water license for irrigation and is full of potential to make your dreams come true! (id:46156)
919 Norview Road
Kamloops, British Columbia
Fabulous panoramic views of the North Thompson River Valley from this great floor plan bungalow with a full basement. Covered deck across back of top floor through double garden doors and patio underneath through slider. Kitchen with lots of cupboards and pantries. Living room, dining room & master bedroom overlook river valley. Office downstairs has built-in cupboards. 100 amp service, built-in-vac, central air, garage with openers, 2018 hot water tank Please give 24 hours notice for a viewing. Not a rental, family needs time for showings. (id:46156)
1002 Seed Frontage Road Unit# 4 Lot# Psl 4
Sicamous, British Columbia
Peaks Landing Phase 1 & 2 are OFFICIALLY SELLING! Over 50% Sold Out, Base Units Starting at $495,000 (see commercial listing). Incentives offered for the next 2 presales. Located in the vibrant heart of Sicamous, British Columbia, this brand-new mixed-use development by Elusion Developments Inc. offers an unbeatable location right along the Trans Canada Highway! With Buildings 1 (Units 1-7) and 2 (Units 8-13), you can have the perfect live-work space that combines a thriving business with the option to live above it. This is a prime investment opportunity in a growing community. Each unit features large 12 ft(W) x 11.6 ft(L) overhead doors, ideal for business or storage of your collector vehicles, snowmobiles or boats and operations, plus a standard bathroom with a toilet and vanity. Enjoy the privacy of your 16x24 backyard, with hot tubs permitted and fencing available as an upgrade. Want even more flexibility? Combine units for more space! Located near the stunning Shuswap and Mara Lakes, Peaks Landing is the perfect place to live, work, and invest! Renderings and photos may not be accurately depicted. (id:46156)
1002 Seed Frontage Road Unit# 3 Lot# Psl 3
Sicamous, British Columbia
Peaks Landing Phase 1 & 2 are OFFICIALLY SELLING! Over 50% Sold Out, Base Units Starting at $495,000 (see commercial listing). Incentives offered for the next 2 presales. Located in the vibrant heart of Sicamous, British Columbia, this brand-new mixed-use development by Elusion Developments Inc. offers an unbeatable location right along the Trans Canada Highway! With Buildings 1 (Units 1-7) and 2 (Units 8-13), you can have the perfect live-work space that combines a thriving business with the option to live above it. This is a prime investment opportunity in a growing community. Each unit features large 12 ft(W) x 11.6 ft(L) overhead doors, ideal for business or storage of your collector vehicles, snowmobiles or boats and operations, plus a standard bathroom with a toilet and vanity. Enjoy the privacy of your 16x24 backyard, with hot tubs permitted and fencing available as an upgrade. Want even more flexibility? Combine units for more space! Located near the stunning Shuswap and Mara Lakes, Peaks Landing is the perfect place to live, work, and invest! Renderings and photos may not be accurately depicted. (id:46156)
1002 Seed Frontage Road Unit# 5 Lot# Psl 5
Sicamous, British Columbia
Peaks Landing Phase 1 & 2 are OFFICIALLY SELLING! Over 50% Sold Out, Base Units Starting at $495,000 (see commercial listing). Incentives offered for the next 2 presales. Located in the vibrant heart of Sicamous, British Columbia, this brand-new mixed-use development by Elusion Developments Inc. offers an unbeatable location right along the Trans Canada Highway! With Buildings 1 (Units 1-7) and 2 (Units 8-13), you can have the perfect live-work space that combines a thriving business with the option to live above it. This is a prime investment opportunity in a growing community. Each unit features large 12 ft(W) x 11.6 ft(L) overhead doors, ideal for business or storage of your collector vehicles, snowmobiles or boats and operations, plus a standard bathroom with a toilet and vanity. Enjoy the privacy of your 16x24 backyard, with hot tubs permitted and fencing available as an upgrade. Want even more flexibility? Combine units for more space! Located near the stunning Shuswap and Mara Lakes, Peaks Landing is the perfect place to live, work, and invest! Renderings and photos may not be accurately depicted. (id:46156)
1508 Covert Place
Merritt, British Columbia
Located in the gated community of Coldwater Ranch Estates, this 11.07-acre property offers the perfect blend of privacy & country living. Fully flat & completely fenced with cross-fencing & cattle guards, no gates required, this acreage is thoughtfully designed for both ease of use & low maintenance. With access to Crown land & a private community lake, outdoor recreation, whether it’s hiking, horseback riding, or simply enjoying the peace of nature it is all within reach. The custom-built home is warm, inviting & functional. With 2 levels of living space above a double garage, it offers a smart layout perfect for full-time living or a weekend getaway. The main floor features soaring ceilings, filling the space with natural light & giving the home a spacious, grand country feel. A bright, open-concept kitchen flows effortlessly into the living & dining areas. Off the main living space, step out onto your private deck overlooking the property & surrounding mountains a perfect spot for morning coffee or evening sunsets. The home includes 2 bedrooms & 2 baths, with the entire upper level dedicated to a private master suite complete with an ensuite & office nook ideal for remote work or personal retreat. Comfort is year-round with an outdoor wood-burning furnace providing efficient heat and A/C keeping you cool in the summer months. From the moment you arrive, the sense of peace, privacy & connection to nature is undeniable. Call the listing agent to view, by appointment only. (id:46156)
2642 Golf View Place
Blind Bay, British Columbia
Welcome to the prestigious Shuswap Lake Estates, where tranquility and sophistication converge. This immaculately maintained home provides an unparalleled lifestyle, backing onto the scenic 12th hole of the golf course. With just under 1900 sqft of living space, and an additional 1639 square feet of unfinished basement space, the possibilities for customization are endless. Garden enthusiasts will revel in the exquisite flower beds, meticulously maintained rock beds, and lush lawn that grace the fully fenced rear yard, creating a serene outdoor oasis. The thoughtfully designed rancher-style floor plan features 2 bedrooms and a den, seamlessly blending an open-concept kitchen with the inviting living room, perfect for entertaining or relaxing. The home also includes a spacious double car garage, providing ample storage and convenience. Experience the perfect blend of nature and comfort! (id:46156)
2150 Rashdale Road
Spallumcheen, British Columbia
4.94 Acres in Armstrong BC! Country Residential Zoning. 4 bedroom 3 bathroom house with plenty of room for kids and/or extended family. Enjoy family events in the oversized kitchen that has been extended with the sunroom or on the huge deck. Plenty of room in the basement and rec room downstairs for the kids to hang out! 19'3 x 19'1 shop is the perfect place to work on projects or hang out with the friends! Oversized carport allows for 4 cars/trucks easily with room for extra tools! Large hay storage shed with extra room and 3 bay implement shed attached. Large outdoor riding area! Stable has 2 stalls (9'11 x 14'3 & 9'6 x 13'3) with rubber mats. As well the barn has 2 tack rooms, a feed room and a 3 piece bathroom. Everything for the horse enthusiast! Plenty of paddocks for the horses! Breathtaking views from the deck and the upper benches of the property! Property is fully out of the ALR and has recently been rezoned to Country Residential. Potential for property to be further rezoned to Small Holdings which would allow for a minimum lot size of 2.5 acres allowing for 2 properties. Property has great water. (id:46156)
3626 Mission Springs Drive Unit# 37
Kelowna, British Columbia
Incredible location - Kelowna's coveted Lower Mission - close to the best beaches, recreation, schools and shopping within a short walking distance to all. Built in 2015, this well maintained, 3 bed/ 2.5 bath home on the west side of Green Square is move-in ready with room for the whole family. Beautiful quartz countertops, hand-scraped finish hardwood floors and a built-in pantry closet will be found in the open concept kitchen. There are two decks in this well-appointed home: one facing an open playfield to the west and a spacious area off the kitchen to the east. The master bedroom includes a walk-in closet and ensuite with beautiful and large glass-enclosed shower. Number 37 is a three-storey townhome and includes a 2-car garage (tandem) which many owners use as a flex space for storage when only one vehicle is parked. There is also room for a workbench and more. The home comes with a radon mitigation system for peace of mind. Ample visitor parking is right across from this home and the complex has a community gym. Perfect for downsizing or first-time home buyers. Measurements taken from scan app. (id:46156)
7123 Rochester Avenue, Sardis West Vedder
Chilliwack, British Columbia
Sardis rancher with basement and loft! This 4 bed, 2 bath home offers plenty of character plus modern updates. Living room features rustic fir floors, vaulted ceilings & cozy gas fireplace. Updated kitchen with SS appliances & gas stove, refreshed bath, updated windows, new exterior doors & some fresh paint. Roof & skylights done in 2024. Main floor has primary plus 2 bedrooms, loft includes large 4th bedroom & 2 pc bath. Full unfinished basement ready for your ideas. Comfort with A/C. Detached shop/garage with power, 105 ft driveway plenty of room for all your toys. East facing front large deck, stamped concrete patio & private covered pergola in the backyard. Just a 2-minute drive to Hwy 1 for easy commuting, plus close to Cottonwood Mall and plenty of restaurants. (id:46156)
2311 Glenview Avenue
Kamloops, British Columbia
Well maintained 3+2 bedroom 2 bathroom home in great Brocklehurst location on a large corner lot. The main floor features a good sized living room, dining room, main floor laundry with sink, 3 bedrooms, and 5 piece bathroom (2 sinks). The full basement has a separate entry, 2 bedrooms, recroom, 3 piece bathroom, and good storage. Great lot with carport and large back yard that has potential to be subdivided (with city approval). Close to all amenities including schools, shopping, recreation, and transportation. Includes 5 appliances, central air, and quick possession is possible. (id:46156)
1881 Ambrosi Road Unit# 14
Kelowna, British Columbia
Welcome to The Dwell, a sought-after brownstone-inspired townhome development offering modern living in a prime location! This private end-unit boasts 2 bedrooms, 2 bathrooms, a large and private 434 square foot rooftop patio and a spacious 364 sq. ft. tandem garage with extra storage. Enjoy Kelowna’s best amenities at your doorstep—Orchard Park Mall, shops, medical offices, Parkinson Rec Centre, and Mission Creek Park are all within walking distance. Love cycling? This central location is perfect for commuting on two wheels! Many transit stops are also within close proximity. Step outside to your rooftop patio with it's 360 degree view, perfect for soaking up the sun or hosting BBQs under the covered gazebo. Plus, Barlee Park with it's playground and community garden are just around the corner. Pet lovers rejoice—this pet-friendly home allows two dogs (any size!), two cats, or one of each. Recent upgrades include a new dishwasher and stove with a transferable warranty. (id:46156)


