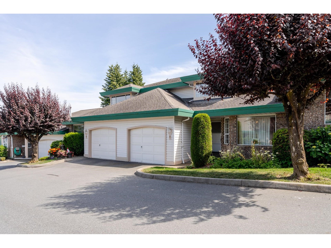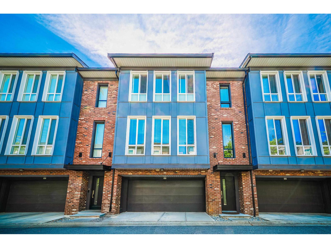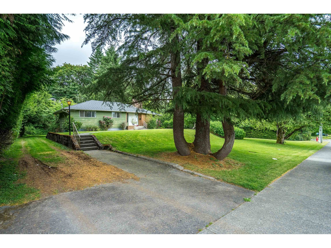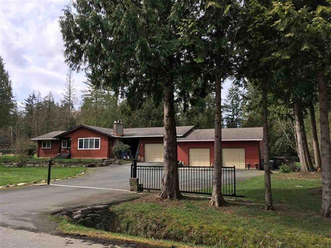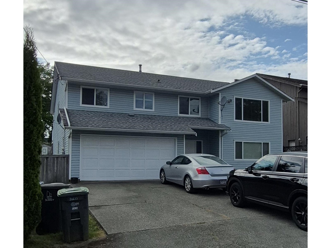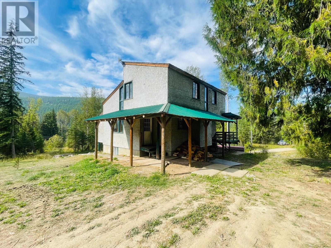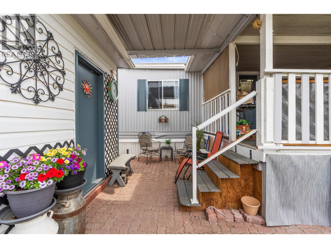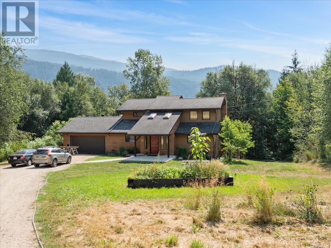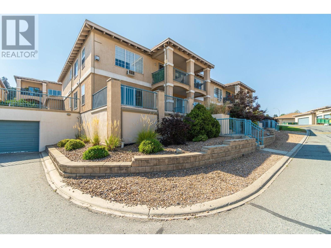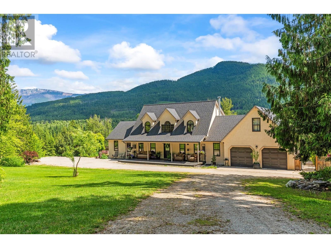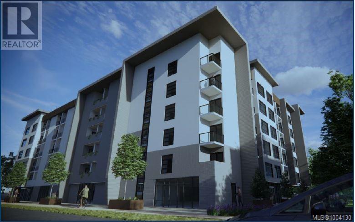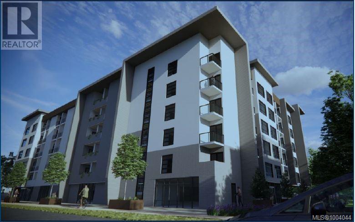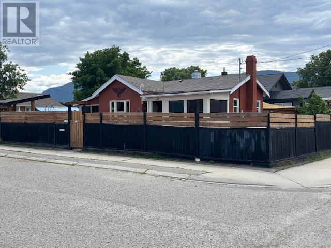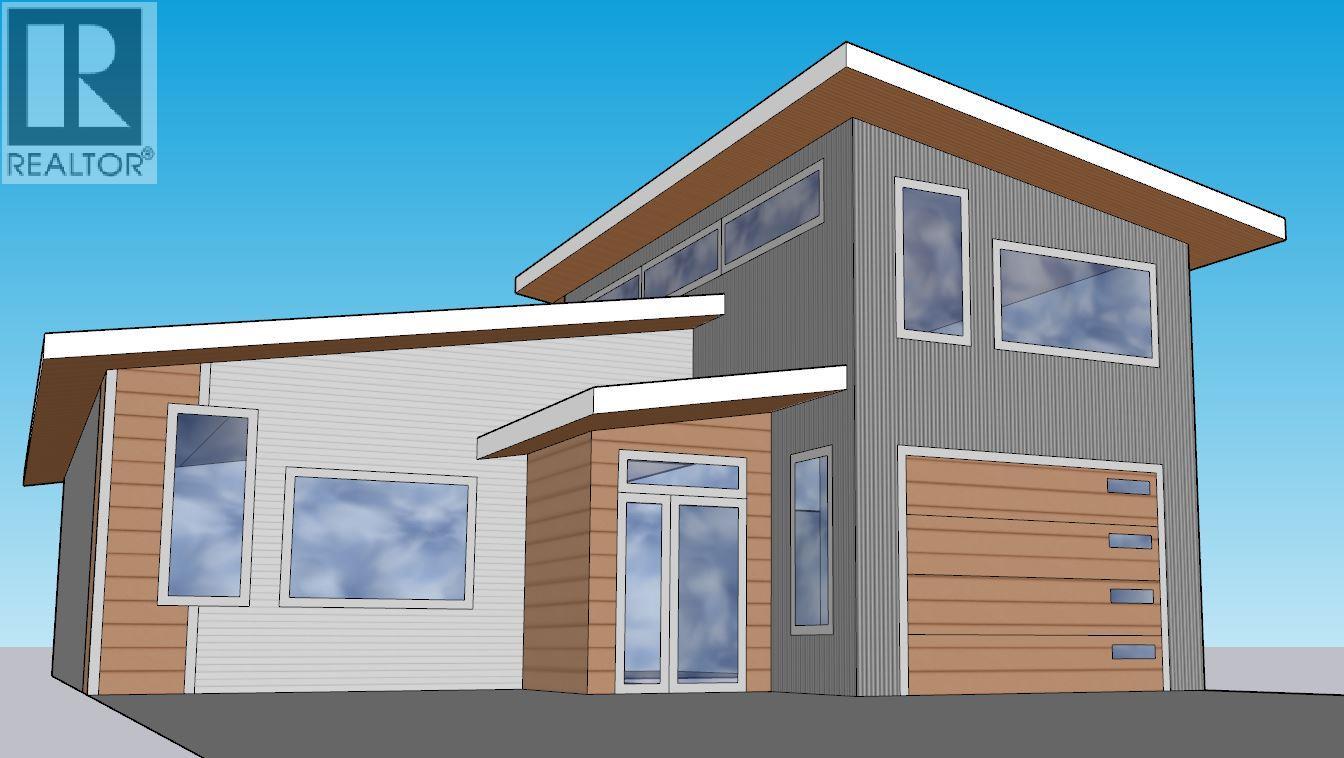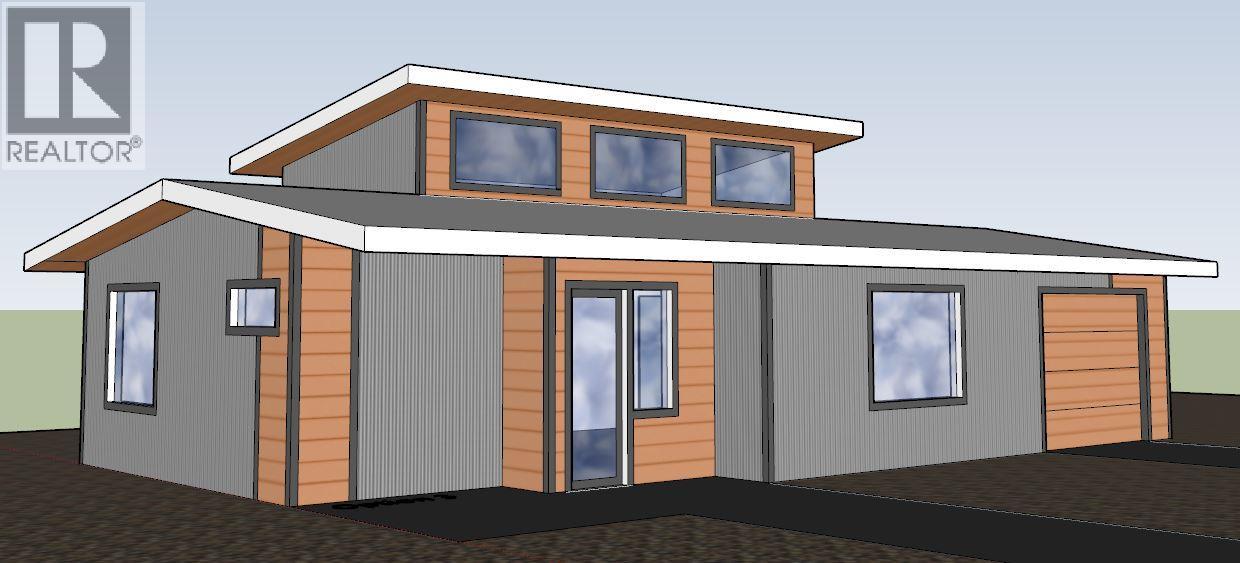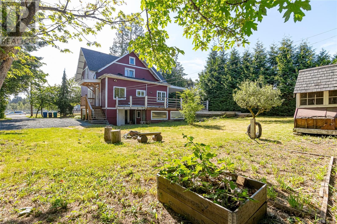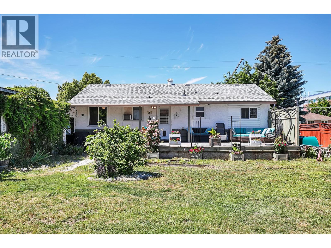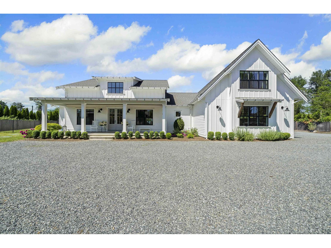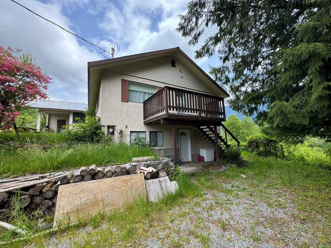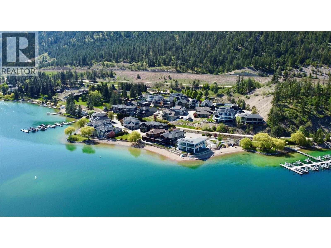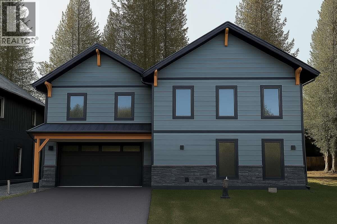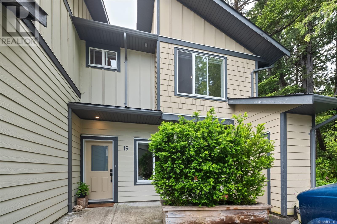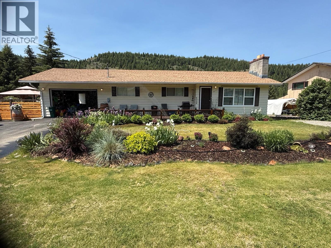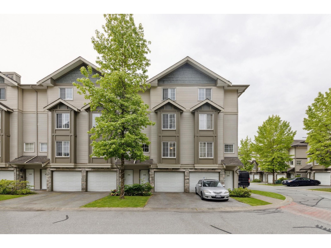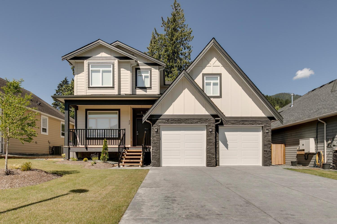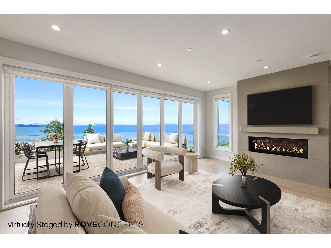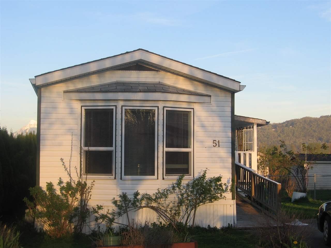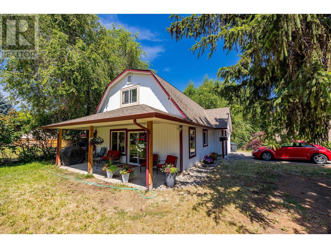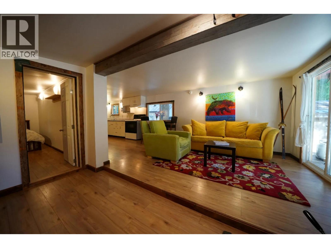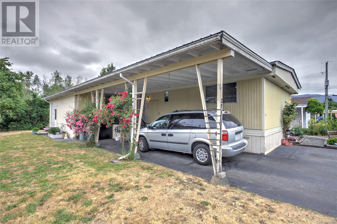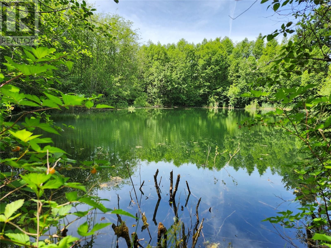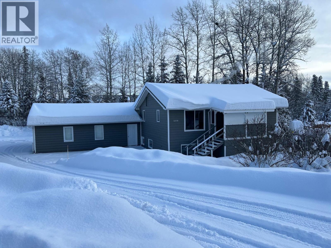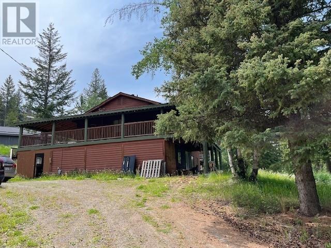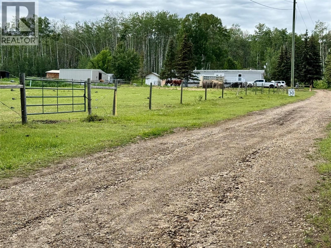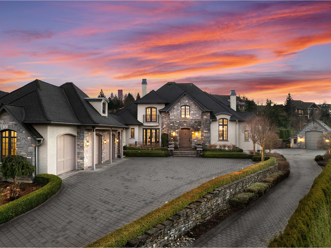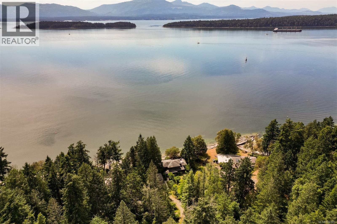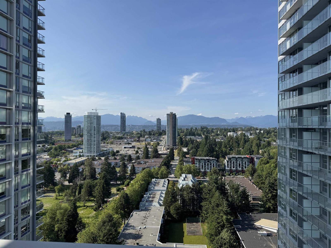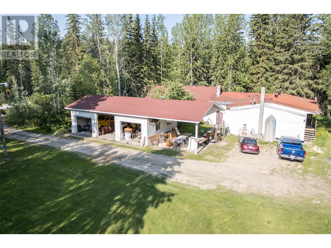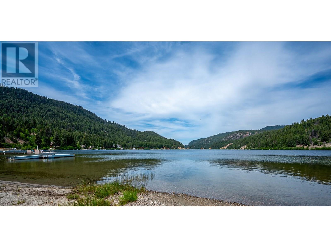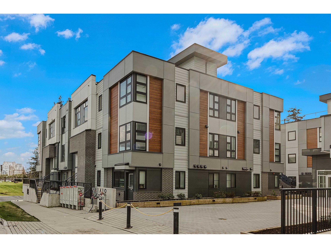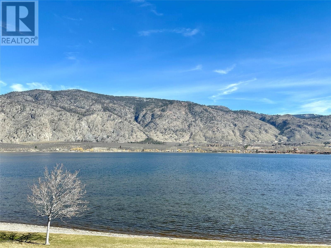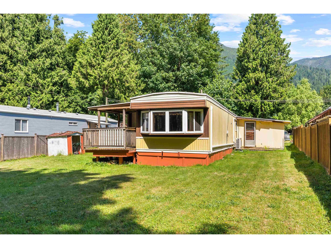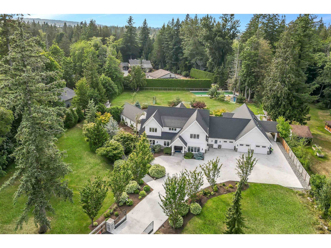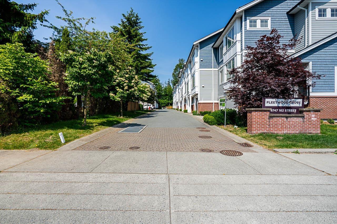9 3115 Trafalgar Street
Abbotsford, British Columbia
Master bedroom on the main along with large living room and kitchen with bright eating area. Upstairs has the study / flex room & bedroom. The basement has 3rd bedroom, rec-room & is ready for workshop, games room, etc.. This home offers 2 covered patios with southern exposure and south facing backyard perfect for gardeners. Complex is centrally located, close to all amenities, walking trails and Horne Creek Park. Chairlift in home available to stay as well. (id:46156)
64 15828 27th Avenue
Surrey, British Columbia
Masterpiece by Mosaic! Classic Georgian style townhouse with 3 bed, 1 flex, 2.5 bath and Double Side by Side Garage. High ceiling, spacious and well structured layout, south facing and well-maintained backyard will provide your family more relax and leisure in life. Top quality fixtures and appliances bring you a dream home in a like new status. Walking distances to all conveniences, Morgan Crossing shopping mall, Oliver Park, South Ridge school, Sunnyside Elementary School, Home Depot, Walmart. Gem of the kind! Come to see now! (id:46156)
23038 Fraser Highway
Langley, British Columbia
Prime 1.17-acre RU-1 zoned property with city sewer connection, located on high-traffic Fraser Hwy-offering excellent exposure and accessibility. Not in the ALR, this versatile site is ideal for truck parking, daycare, nursery, or veterinary clinic investors. The property features two detached workshops: a 52'x40' insulated shop with 70-amp service and dual 14' high doors, perfect for trucks or equipment, and a 30'x23' workshop with 10' ceilings and a bathroom. Surrounded by a mix of residential, commercial, and light industrial properties, it presents strong business potential. The charming main residence includes a wrap-around verandah, wood floors, and flexible interior spaces-ideal for office use, staff accommodation, or rental income. A rare opportunity to secure a highly visible, service-ready site in a growing area! (id:46156)
15875 101a Avenue
Surrey, British Columbia
Older style rancher with basement home on a large lot. Very livable home. At 1.1+ acres, this property is ready for development with close access to Highway 1 at 160 Street. (id:46156)
20075 Fernridge Crescent
Langley, British Columbia
Designated for 6 lots (10000SQFT) in approved Brookswood Official community plan. Park like 1.4 Acers home on beautiful Fernridge Crescent. Very nice neighbourhood, Triple garage plus RV parking and more. Enjoy everything Brookswood has to offer: schools, parks, George Preston Rec Centre, Brookswood Village, etc. This home mainly is for lot value. (id:46156)
10617 138a Street
Surrey, British Columbia
Exceptional development opportunity in the heart of Surrey City Centre! This fully renovated 6-bedroom, 5-bathroom home sits on a 7835 sq ft lot with suite. Designated 6-storey land assembly area with up to 2.5 FAR potential. Just minutes from Gateway & Surrey Central SkyTrain Stations, SFU Campus, City Hall, T&T, Walmart, Central City Mall, and more. Easy access to King George Blvd, Fraser Hwy & Hwy 1. An ideal investment for future growth--perfectly positioned in a rapidly transforming urban hub! (id:46156)
7826 3 Highway
Yahk, British Columbia
This property is an incredible opportunity. The BC Assessment value is $660,000, but it’s currently listed at $399,000.00 Set on 15.1 acres, approximately 20 minutes from Creston, this property provides ample space for privacy, outdoor activities, and expansion. Additionally, a 200-amp electrical service offering the capacity needed for developments and upgrades. The modern main home structure is an open canvas, ready to be designed into your ideal layout. With imagination and effort, it can be transformed into your perfect home or retreat. This 1978 two-story house features two bedrooms, two bathrooms, and is zoned R4. It is also zoned for a bed and breakfast, opening up additional income opportunities. The property includes a Cabin and a fully powered 32'x12' shop, making it versatile for many uses—whether you’re considering an in-law suite, a family home, or a rental. There’s plenty of space and potential to bring your vision to life. The bylaws allow for micro-cultivation and micro-processing for cannabis, nurseries, greenhouses, florists, veterinary clinics, kennels, horse riding stables, boarding stables, horticulture, and more. Additionally, there may be potential to subdivide into two-hectare parcels, providing flexibility for development. (id:46156)
9020 Jim Bailey Road Unit# 48 Lot# 48
Kelowna, British Columbia
Welcome to Belaire Estates in Lake Country—where comfort meets craftsmanship just minutes from lakes, trails, and amenities. This beautifully updated 2-bedroom, 2-bathroom home is designed for effortless living with thoughtful upgrades throughout. The open-concept layout is filled with natural light from three tinted skylights, enhancing the stylish vinyl plank flooring that flows seamlessly throughout. Wall strips have been removed and professionally plastered for a sleek finish with fresh new paint, and all doors and hardware have been upgraded to elevate the overall aesthetic. The kitchen offers generous counter space and connects effortlessly to the dining and living areas—perfect for relaxed entertaining. Bedrooms are ideally placed on opposite ends for added privacy, while the guest bathroom features modern updates. Step outside to your fully fenced yard, large covered patio, three exterior water outlets, and a hot tub ready for year-round enjoyment. The garage is a true standout: oversized, freshly painted, outfitted with abundant power outlets, and previously used as a mechanic’s workshop with a separate man cave area—ideal for hobbies, guests, or creative space. Additional upgrades include PEX plumbing, extra insulation under the home for cold weather protection, and a 2023 roof inspection. 1 pet under 30 lbs allowed. 650+ credit score required. Head lease until 2114. Contact me today for your private tour. (id:46156)
6172 Slocan River Road
Winlaw, British Columbia
A little slice of paradise! Perfectly situated on the stunning Slocan River in the heart of Winlaw. This beautiful open-concept home is filled with natural light, featuring hardwood floors, updated kitchen designed with entertaining in mind that seamlessly flows into a well-thought-out layout. The spacious floor plan includes 3 bedrooms and 2 baths, highlighted by its master loft suite with a private balcony overlooking the river and breathtaking mountain views. Additionally the finished, self-contained basement suite with separate access offers endless possibilities—ideal for guests, income, or extended family living. Set on 5+ picturesque acres, the property offers outbuildings, lush gardens and surroundings, plus approx 300 feet of pristine river frontage. Enjoy crystal-clear waters and a white sandy river bottom, all framed by the valleys gorgeous mountain scenery. This private riverside retreat offers the perfect blend of peace and convenience (id:46156)
875 Sahali Terrace Unit# 204
Kamloops, British Columbia
Terra Vista – Sahali Living at Its Best! Welcome to Terra Vista, where convenience is right outside your door. Located in sought-after Sahali, this 2-bedroom, 2-bathroom home is perfect for the working buyer—just minutes from schools, the hospital, and the downtown core. Enjoy a spacious open-concept layout with updated interior features and a neutral décor that suits any style. Step outside to your private patio and deck space, perfect for outdoor relaxation and entertaining—all while enjoying a low-maintenance lifestyle. Direct walk-up access from the garage into your unit adds everyday convenience. Tenant-occupied—preferred notice required for viewings. Priced to sell—don’t miss this one! Call today to book your showing.All meas. apron to be verified by the Buyer (id:46156)
53 Cawley Road
Enderby, British Columbia
Private 17-Acre Country Estate with Shop & Second Building Site. Discover the peace and privacy of this stunning property where nature and comfort meet. As you enter the estate you're greeted by a picturesque, park-like front yard filled with colorful perennials and frequented by local birds and wildlife. This beautifully maintained 3-bedroom, 3-bathroom home offers geothermal heating and a thoughtfully designed layout with the spacious primary suite on the main floor—complete with a walk-in closet and a private ensuite. The heart of the home is a charming, character-rich kitchen featuring an antique Modern Glenwood F Stove/Oven, complemented by modern appliances. The kitchen flows seamlessly into the dining room, living room, and a bright, inviting sunroom. Upstairs, you’ll find two generous bedrooms with walk-in closets and a newly updated bathroom with a tiled finish and luxurious soaker tub. There's also a theatre room, which can double as a guest bedroom or office space. A standout feature is the massive 30’ x 60’ insulated and heated shop, fully equipped with 100-amp service, a mezzanine, a sealed specialty room, pneumatic air lines, a 14’ overhead door, perfect for any hobbyist. Recreational opportunities abound! You're just a short drive to Mabel Lake Resort for golfing, dining, and boating. Enjoy Shuswap River for tubing and fishing or hop on your quad or snowmobile for miles of trails right from your backyard. This unique estate is more than a home—it's a lifestyle. (id:46156)
2645 Sooke Rd
Langford, British Columbia
Excellent development property. Conditional approval for a 73 unit building plus 7000 Sq Ft of commercial. Prime location. The surrounding properties are quickly being built up with commercial, residential condos & apartments. Developments in the immediate area have rezoned for great density. Arterial street for high visibility, well served by bus, minutes from shopping. This is an opportunity to secure a level, broad parcel with all municipal services at the doorstep in an area earmarked for development. Building on site is considered to have little value, but has 4 suites, all occupied - DO NOT DISTURB OCCUPANTS. Must be purchased with neighboring 14,200 Sq Ft property (2639 Sooke Rd). Total current rental revenue for all 4 units is $5,750. Rental revenue total for both properties combined is $9,650. (id:46156)
2639 Sooke Rd
Langford, British Columbia
Excellent development property. Conditional approval for a 73 unit building plus 7000 Sq Ft of commercial. Prime location. The surrounding properties are quickly being built up with commercial, residential condos & apartments. Developments in the immediate area have rezoned for great density. Arterial street for high visibility, well served by bus, minutes from shopping. This is an opportunity to secure a level, broad parcel with all municipal services at the doorstep in an area earmarked for development. Building on site is considered to have little value, but has two suites, both occupied - DO NOT DISTURB OCCUPANTS. Must be purchased with neighboring 18,700 sqft property (2645 Sooke Rd). Total current rental revenue $3,900. Rental revenue total for both properties combined is $9,650. (id:46156)
402 Orchard Avenue
Penticton, British Columbia
Discover the charm and potential of this character-filled home located on a desirable corner lot in one of Penticton’s most walkable neighborhoods. Just steps from downtown shopping, dining, boutiques, and the popular weekly summer Farmer’s Market, this property offers both convenience and lifestyle. You’re also just a short stroll to Okanagan Lake’s beaches and scenic lakeside walkway. The home features an enclosed front porch, original hardwood floors, a cozy fireplace, and charming wainscotting details that reflect its heritage appeal. The main level offers three bedrooms, a full bathroom with a tub/shower combo, and a flexible space off the kitchen perfect for a formal dining room or den/office. A small basement houses the laundry room and additional storage. Outside, enjoy the fully fenced yard with a covered outdoor sitting area—ideal for relaxing or entertaining. Nestled in a quiet neighborhood surrounded by other character homes, this property is full of charm and holds incredible potential to update or personalize to your taste. (id:46156)
1303 Orchard Lane
Invermere, British Columbia
Welcome to the Orchard, where we embrace our unique, high-standard units, thoughtfully constructed just for you! Say goodbye to fees and hello to low-maintenance living, featuring robust 2x8 walls insulated to R28 and R56 in the ceiling, complemented by energy-efficient, triple-glazed windows. Imagine a home that is not only airtight but also maintains net-zero energy consumption, thanks to the addition of solar panels. Designed for lasting comfort, our homes boast wide hallways and 36"" doorways, ensuring safety and accessibility. This home offers 1040 square feet plus a attached garage of 350 square feet the grand main floor encompasses everything you need, including a spacious master suite with an ensuite bathroom, laundry, kitchen, and bathroom, all just steps away. Stay cozy year-round with a cold climate heat pump system, while the garage provides ample space for vehicles and recreational toys. Enjoy outdoor living in your private yard, complete with two sitting areas and a fence for added privacy. Best of all, every appliance is included. Quality matters. (id:46156)
1302 Orchard Lane
Invermere, British Columbia
Welcome to the Orchard, where we embrace our unique, high-standard units, thoughtfully constructed just for you! Say goodbye to fees and hello to low-maintenance living, featuring robust 2x8 walls insulated to R28 and R56 in the ceiling, complemented by energy-efficient, triple-glazed windows. Imagine a home that is not only airtight but also maintains net-zero energy consumption, thanks to the addition of solar panels. Designed for lasting comfort, our homes boast wide hallways and 36"" doorways, ensuring safety and accessibility. This home offers 1040 square feet plus a attached garage of 350 square feet the grand main floor encompasses everything you need, including a spacious master suite with an ensuite bathroom, laundry, kitchen, and bathroom, all just steps away. Stay cozy year-round with a cold climate heat pump system, while the garage provides ample space for vehicles and recreational toys. Enjoy outdoor living in your private yard, complete with two sitting areas and a fence for added privacy. Best of all, every appliance is included. Quality matters. (id:46156)
1421 Cranberry Ave
Nanaimo, British Columbia
Welcome to this beautifully renovated 1912 Edwardian farmhouse in the heart of Chase River, where timeless character meets thoughtful modern updates. Relocated to its current site in the early 1980s on a new foundation, this charming home offers 2,247 sq ft of finished living space plus a 1,220 sq ft under-height lower level for a total of 3,467 sq ft. Zoned R5 on a sunny .24-acre lot, it allows for a secondary suite and a detached carriage house. With transit and schools at the door, shopping nearby, all the amenities of Nanaimo, the airport, and ferries just minutes away, convenience meets country living at this beautiful home. A quaint covered front porch sets the tone, perfect for relaxing with morning coffee. Inside, a vaulted entry welcomes you into a home rich with restored character: original fir floors, vintage doors with glass knobs, crown molding, and period details like shiplap, beadboard, dormer ceilings, and stained glass in both cabinetry and doors. The updated country kitchen features a farmhouse sink, tile backsplash, built in breakfast nook, island, and access to an adjoining mudroom with laundry/ powder room and side porch access to the backyard. The main level also includes a spacious primary bedroom with an ensuite. Upstairs, five additional bedrooms and a full bath provide flexible space, including one bedroom with a charming dressing room and access to a private upper deck. The lower level offers a bright and spacious, self-contained 2-bedroom suite with private entrance, updated kitchen with eating bar, laundry, and inviting living space—ideal for extended family or rental income. Outside, you'll find mature landscaping, a garden shed, chicken coop, and potential for a second driveway. The workshop area under the sundeck adds extra utility. Walk to the Boys and Girls Club, schools, and more. A rare blend of charm, space, and versatility in a family-friendly location. Measurements approx. and should be verified if important. (id:46156)
155 Sadler Road
Kelowna, British Columbia
Welcome to your next opportunity! This prime piece of land is now zoned as UC4 with potential building height of four storeys! Talk about location, this property is ideally located next to all the action. Close to shopping centers, airport, amenities, schools and skiing! Truly incredable location to bring your visions to life. Weather it is for future investment opportunities or a meantime investment, this home and property has great potential! Additionally, the future land use designation is UC - Urban Center which suggests potential for further growth and development in the area. The right location for your investment or redevelopment plans (id:46156)
1 7019 264 Street
Langley, British Columbia
Crafted by Hanava Homes, this impeccably maintained rancher with loft rests on a spacious 0.79-acre lot, offering 3,897 sq. ft. of thoughtfully designed living space. Gated and private, the property features a triple car garage, RV parking, plenty of room for all your toys, and easy highway access. Inside, you'll find 5+ bedrooms, a flexible rec room, and vaulted ceilings, all centered around an open-concept layout that flows effortlessly from the living room to the dining area and kitchen- perfect for both daily living and entertaining. Whether you're enjoying your morning coffee on the covered front porch or dining on the back patio, peace and privacy surround you at every turn. Lovingly maintained by it's owners, this home offers the perfect blend of comfort, style, and space to grow. (id:46156)
12408 Seux Road
Mission, British Columbia
A rare opportunity to acquire approx. 160 acres of land in affluent Mission. Featuring a single family home atop over 18 acres of NON-ALR designated land, private open driveway, and an influx of unique add-value capabilities including potential logging. Prime for your redevelopment/business ideas. Call listing agent(s) for additional information. (id:46156)
900 1628 Store St
Victoria, British Columbia
Welcome to the Pearl Residences, a premier boutique style waterfront steel & concrete building located in the heart of Victoria's vibrant & historic Old Town district. This South East facing 2 bed 2 bath penthouse features 2 balconies with views of the Upper Harbour and Johnson St Bridge. Offering 1,018 fin sq ft with 9 ft ceilings, a contemporary kitchen with a light colour scheme, high-end S/S appliance package, quartz countertops, pantry, beverage fridge, separate laundry room with sink, extra storage, heat pumps for heating & cooling, and radiant floor heating in the bathrooms. The primary suite features an ensuite bath with dual sinks, bathtub, separate shower and large walk-in closet. With side by side parking for two, storage, bike storage, a fitness facility, kitchen equipped amenity room and pets allowed, this unit will have you ready to live the ultimate luxury downtown urban lifestyle! GST INCLUDED IN PRICE. (id:46156)
18451 Crystal Waters Road Unit# 16
Lake Country, British Columbia
Welcome to lakeside living in the prestigious gated community of Crystal Waters. This exceptional 5,000 sq. ft. residence offers 5 bedrooms and 5 bathrooms, blending luxury, comfort, and an inviting ambiance throughout. The main level showcases an expansive open-concept design connecting the great room, kitchen, and dining area—perfectly flowing onto a large outdoor deck ideal for entertaining. The chef’s kitchen is a showpiece, featuring a massive island, Black Labradorite granite countertops, premium Thermador and KitchenAid stainless steel appliances, elegant two-tone cabinetry, and a spacious walk-in pantry. Completing the main floor is a stunning primary bedroom retreat with a luxurious 5-piece ensuite highlighted by travertine walls and floors, a quartz countertop, and his-and-hers closets. A full bathroom and generous laundry room provide convenient access to the oversized two-car garage with ceiling height designed for vehicle lifts. The upper level offers a second primary suite with a 5-piece ensuite and walk-in closet, a guest bedroom with walk-in closet, a shared bathroom, and a versatile rec/theatre room that opens onto a partially covered sundeck showcasing breathtaking lake views. Both sundecks feature custom stainless steel and glass railings. The fully finished lower level is ideal for hosting family and guests, with a full kitchen, laundry, two bedrooms, a 4-piece bathroom, and a family room that opens to a covered patio and backyard. A large storage room provides ample space for lake toys, bikes, and more. Residents enjoy access to a community boat launch, a private boat slip with lift, and nearly 1,000 feet of pristine lakeshore frontage. This home is truly loaded with features and offers a rare lakeside lifestyle. (id:46156)
1009 Basin Lane
Revelstoke, British Columbia
For more information, please click Brochure button. Experience the pinnacle of sustainable mountain living in this stunning 5-bed, 4-bath single-family home with a legal suite & garage, located in the sought-after Upper Arrow Heights neighbourhood of Revelstoke. Built to net-zero standards, home comes complete with a full solar system & battery backup, ensuring exceptional energy efficiency & near-zero utility bills year-round. Designed with high-performance materials, including HardiePlank siding, cellulose recycled insulation & hardwood fibreboard for enhanced fire resistance & superior insulation. Step inside to find high-end finishes throughout, from quartz countertops to luxury flooring & a thoughtfully curated layout. Bathrooms feature in-floor heating, while the garage addition includes baseboard heat, offering comfort in every corner. Cozy up to the sleek electric fireplace, perfect for winter nights. Innovation and style in one of Revelstoke’s most desirable communities—ideal for families, investors, or those looking to reduce their environmental impact without compromising luxury. Stokedliving is Revelstoke’s first net-zero neighbourhood! This home is part of a community designed for safe, healthy, & sustainable family living. With two community parks, walkable streets, ample visitor parking, & a layout that encourages bike riding, road hockey, & dog walking, this home is perfect! Taxes not assed. Estimated completion Oct 2025. Listing contains rendering photos. (id:46156)
19 625 Hellesen Dr
Tofino, British Columbia
Welcome to this beautifully appointed three-bedroom, three-bathroom unit. The main level features an open-concept kitchen, dining, and living area—perfect for entertaining—along with a two-piece powder room and a storage room. Upstairs, you’ll find a generous primary bedroom complete with his-and-hers closets and a luxurious ensuite featuring quartz countertops, heated tile floors, dual sinks, and a large walk-in shower. Two additional bedrooms and a full bathroom complete the upper level. Quality finishes throughout include a gourmet kitchen with quartz countertops, stainless steel appliances, and a cozy electric fireplace. Enjoy the convenience of outdoor storage and two dedicated parking spaces right in front of the unit. Ideally located within walking distance to beaches, trails, and local amenities, this home is perfect for families, first-time buyers, or anyone seeking a low-maintenance lifestyle in a central location. Please note: short-term rentals are not permitted. (id:46156)
817 Kimberley Avenue
Greenwood, British Columbia
DOUBLE SIZED LOT! Fully updated home with new full basement suite, laundry up + down. 3 bedrooms, 3 bathrooms. Many new features on both levels. Built in 1981 this rancher has a full basement and deer-fenced yard. 2390 sq ft. finished. Dining room has sliding doors to large 10x25 covered deck + great new front deck is 8x37. Basement suite has separate entrance. Suite has new kitchen, bathroom + laundry. Newer natural gas furnace, hot water tank, and roof. Municipal water, and sewer. Fully landscaped. Garage. Quiet street. A must see. No sign on property. Appointment is required. Tenant in basement suite. (id:46156)
39 14855 100 Avenue
Surrey, British Columbia
Welcome to Guildford Park Place - a well-managed community in a central Guildford location. This spacious 4-level townhome offers 3 bedrooms, 3 bathrooms and 1,435 SQFT of living space, with an extra DEN/ STR (4th bed) room conveniently located off the garage on the ground level. Updated FLOORING & Appli, the second level features a bright living and dining area, plus a south-facing patio off the kitchen-perfect for BBQs or pets. The private top floor is dedicated to the primary suite, complete with ensuite, walk-in closet & outdoor deck. Amenities including two outdoor pools, two tennis courts, and a fully equipped fitness centre. Walkable to schools, shopping, transit. ATTACHED GARAGE. (id:46156)
12 14500 Morris Valley Road
Mission, British Columbia
Welcome to your adventure-ready home in Eagle Point Estates! This brand new 4-bed, 4-bath beauty sits on a spacious, fully serviced lot backing onto parkland-hello, privacy! The open layout features stylish finishes, a cozy covered deck, and crawl space storage for all your gear. Just steps to Sandpiper Golf Course and the Harrison River, with skiing, hot springs, fishing, and hiking minutes away. Whether you're sipping coffee while eagles soar or planning your next outdoor escape, this home brings the best of West Coast living right to your door. (id:46156)
14999 Blackwood Lane
White Rock, British Columbia
Incredible Pier & Ocean Views 4535 sqft of exquisite living spaces on 4 Levels maximizing views & Privacy. Elevator, Nano Walls ,A/C, Radiant heated floors w/ concrete between floors, Executive Contemporary Kitchen w/Island, Euro appliance pkg & Wok Kitchen. Control 4* .Luxurious spa inspired bathrooms,5 large bedrooms .Primary Bedroom w/Ocean view. ,Gym, Media Lounge, Legal 2 bedroom suite. An entertainers paradise Ocean View open and covered balconies ,patios & sundecks exceed 2500 SF with a roof top deck overlooking the White Rock Pier. Entertain in grand style on top of the world .Easy Walking distance to Dining @ the Pier, or stroll White Rock Beach Promenade. Schools: White Rock Elementary & Semiahmoo Secondary .ONE OF THE BEST VIEWS IN THE CITY. Relax & Enjoy an Exceptional build w/ concrete, steel& wood framing .Four car Garage 708 SF & Driveway for 4 cars. East Side of Property a City Green Space-so no Neighbor. Digital Brochure available Floor Plan and Video (id:46156)
51 41168 Lougheed Highway
Mission, British Columbia
Check out the lowest priced home in Oasis Park! This well-maintained 2-bedroom home features vaulted ceilings, a bright open layout, and a covered deck with beautiful views of the park and surrounding farmland. Located in the family section, it includes a ramp and wider front door for accessibility. The home offers a functional kitchen, upper bathroom with laundry, and spacious main bedroom. Bonus features include a newer roof, large shed partially converted into a wine room, and an insulated, wired workshop. Affordable, accessible, and move-in ready-this one's a winner! (id:46156)
1404 Inkar Road
Kelowna, British Columbia
This lovely smaller home is ideally located in a prime location, just off Springfield Road near Gordon, close to Capri Centre Mall. It enjoys a small and manageable floorplan, with a nice open plan kitchen, dining and living area opening up onto a large covered patio and yard space. On the main level there is also the laundry, a powder room, a third bedroom and a single garage. Upstairs you'll find the two main bedrooms and a full bathroom. This location is great as an investment property, currently tenanted, or you could buy it as a land assembly totalling approximately 0.41 acres, with the address next-door at 1402 Inkar Rd. The two homes are stratified and share common area parking, strata plan available. The Capri-Landmark Urban Centre plan is going to be the future of this neighbourhood according to the 2040 Official Community Plan, so ask for more information today on this promising development opportunity! (id:46156)
1079 Lundell Road Unit# 5
Revelstoke, British Columbia
Live the Revelstoke dream! This fully renovated and super awesome mobile home is right next to Big Eddy Park. You’re just 3 minutes from downtown and only 12 minutes to the ski hill and golf courses. The location is unreal: steps from the Columbia River, Big Eddy greenbelt, and a beautiful mature forest right across the street. Jump on your bike, hit the trails or head to the hills for skiing or sledding. Whether you're into laid-back living or non-stop adventure, this place meets your needs. Single wide with renovations to make it feel like a spacious double wide with a great 12 x 12 shed at the back. Seller is offering to pay first six months of pad rental, a nearly $2700 value, for a CASH sale! Take a look today. (id:46156)
14406 & 14408 Rosedale Avenue
Summerland, British Columbia
Prime opportunity for hotel developers and investors! This shovel ready site comes with an approved development permit for a 4 storey boutique hotel, ideally situated in the heart of Summerland right on Highway 97. All architecture plans and approvals are in place, offering a streamlined path to construction. Located at the main intersection of Summerland, easy access to restaurants, shopping, this high visibility location boasts strong potential. A rare turnkey development opportunity in one of the area’s most desirable growth corridors. Adjoining property 14406 Rosedale Av is also included in the asking price. Approximately close to half an acre site. (id:46156)
274 2885 Boys Rd
Duncan, British Columbia
This double wide mobile home is so bright and welcoming and has an open layout. Great living space with 1056 sqft, well laid out kitchen with separate eating area, large living room, 2 bedrooms plus a den, lots of storage (6 x10) and workshop (6x7). There is also lots of covered outside space including a deck which looks out to the peaceful seasonal creek. There is a carport as well to keep the vehicle dry in the winter and cooler in the summer. The park has a great community feel and is very well run. It is close to shopping, recreation, restaurants and golf course. 55 plus, sorry no cats or dogs permitted. (id:46156)
1075 Spider Lake Rd
Qualicum Beach, British Columbia
This private 10-acre self-sustaining rural sanctuary located in the Spider Lake community is just 10 minutes to town, a 5 min drive to beautiful ocean beaches & walking distance to Spider Lake! An unparalleled aquifer feeds spring-fed ponds with a possibility to create your own micro-hydro dam. Crystal-clear water bubbles up through the sand, forming a spring-fed stream & a well that supports the entire property without running dry. South-facing terraced gardens promise abundant produce, boasting hazelnut, apple, pear, plum, and walnut trees. Totally private and nestled off the road in a park-like setting. Includes a 2 bed, 2 bath home with an over-height unfinished basement. Renovate the existing home or convert the huge unfinished barn into your dream residence. Live self-sufficiently, raise livestock, grow your food, generate electricity, and enjoy endless water. Swim, paddleboard, boat & explore caves just minutes away. Create your personal paradise—limitless opportunities await. Sellers are open to a short-term rent-back. House moved to property in 2004. 4 24 hours appreciated for showings and offers. Please ask for BUYER INFOPACK! (id:46156)
10719 Dr Greene Street
Hudsons Hope, British Columbia
The quintessential example of living in the welcoming municipality of HH! This lovely home is in town with that out of town feel and privacy on a huge lot with mature trees and privacy fence to escape the stresses of daily life. Many updates to include the roof, gutters, wood stove, light fixtures, electric baseboards, electrical inspected, some windows, some appliances, most of the kitchen, and much more! This cozy home has been meticulously maintained over the years and it shows! 2 bedrooms with potential for a 3rd, 2 full baths, basement entry, double garage, greenhouse, large wood shed & a park like yard with stone walkways, beautiful trees, a huge garden space, loads of parking and a lovely fire pit area to enjoy the northern lights, fresh air and privacy in the peace! (id:46156)
6108 Lone Butte Horse Lake Road
Lone Butte, British Columbia
Welcome to your private retreat! Lovely 4 bedroom 2 bathroom family home is set on 5.55 well treed acres . The open concept layout features a custom kitchen complete with a large island and stainless appliances. There is a spacious primary bedroom conveniently located on the main floor with double closets and ensuite with a jetted tub. There is a natural gas forced air furnace and wood stoved for backup. The home sits well back from the road for added peace and privacy and features a wraparound driveway for easy access, and a large deck that spans 3 sides of the house- perfect for outdoor living. Drive to the back and discover the huge 30' x 40' shop - ideal for storing your toys, tools, vehicles, and still room for creating a workshop. (id:46156)
13361 213 Road
Dawson Creek, British Columbia
CONTINGENT- 1997 3 bedroom , 2 bath modular home on 5 Acres within minutes to Dawson Creek , paved to your driveway. This property is set up for livestock with a barn . (id:46156)
391 198 Street
Langley, British Columbia
Situated in the esteemed Highpoint Equestrian Estates, this magnificent 7-bedroom, 8-bathroom mansion radiates opulence & exceptional craftsmanship, crafted by Rodell Homes. Enter through the grand foyer & into an expansive open-concept living area designed for entertaining. The gourmet kitchen is equipped with world class appliances, all enhanced by exquisite custom Old World Cabinetry. The main level hosts a luxurious primary suite complete with a spa-like ensuite. The lower level features a games room, private theatre, & a generous wine cellar. The outdoor covered terrace features a fireplace & heaters, for year-round enjoyment. A private putting green is situated on the upper terrace. Noteworthy features include Control4 Smart Home Automation, RV parking, & potential for a car lift. (id:46156)
114 Arbutus Rd
Salt Spring, British Columbia
With a recent price drop of $180,000, quintessential Saltspring Island awaits. This multi-generational legacy property is for sale for the first time in a century. Low bank south-west facing waterfront on the north end of Saltspring Island. The house was custom built in 1993 with retirement in mind. Situated close to the water, this is the best of waterfront living in the scenic Gulf Islands. The vibe is casual West Coast executive with strategically placed windows to maximize the views and natural light. Plenty of outdoor entertaining & relaxing space. Although the domestic water is hooked up to the public supply, there is also a natural spring (unregistered) on the property. Heat pump, wood stove & a propane fireplace give plenty of options for keeping warm in the winter & cool in the summer. A two car garage offers workshop space, loft/office and a 3 piece bath (guests, outside clean up, pet station?). Established fruit trees for a fall harvest. A piece of paradise at the prestigious north end. (id:46156)
22342 Old Yale Road
Langley, British Columbia
well maintained Clean House ,having Huge Rectangular lot of 10,010 sq. ft. ,2 storey, 4 bedrooms & 3 washrooms, situated in popular Murrayville subdivision. Private fenced back yard with vegetable garden and various different fruit trees, has crawl space for extra storage. There is one bedroom on the main floor that can also be used as an office. Renovated kitchen, flooring, carpets, counter tops, paint, lighting, huge patio with glass awning. Spacious living room and family room. Double car garage. Walking distance to amenities, school, community garden. (id:46156)
2409 13768 100 Avenue
Surrey, British Columbia
This amazing corner unit of Park George, providing by Concord Pacific, has 2 bed 2 bath and 2 balconies, gives you gorgeous mountain and city view. It also features high tech residential amenities: Co-Work Lounge, Indoor Swimming Pool, Fitness Center, Outdoor Hot Tub & Cinema Deck, Steam & Sauna Room, Pet Spa, Virtual Spin & Yoga Studio, Sports & Game Lounge. Located in Surrey City Centre near transit, shopping, and a diverse array of eateries, plus every urban convenience is just steps away from your front door. Park George is mere minutes from Holland Park and has easy access to walking paths, cycling trails, and sports fields. (id:46156)
1691 Oberg Johnson Road
Golden, British Columbia
Spacious 7 bedroom, 5 bathroom home at 1691 Oberg Johnson offering 3 kitchens, a separate 1 bed 1 bath suite, and a 3 car garage with 2 bay carport on 2 acres of mostly forested land. This 5000 sq ft residence, located just 15 minutes from Golden, boasts a convenient layout across 2 floors. Enjoy the flexibility of living in the main home while renting out the suite to pay the mortgage, or leverage the property to run a successful bed and breakfast. The level land and serene surroundings make this an ideal opportunity for those seeking a peaceful yet versatile living arrangement. (id:46156)
2657/2659 Otter Avenue
Coalmont-Tulameen, British Columbia
Welcome to your Tulameen getaway—just steps from the sparkling shores of Otter Lake! This rare 0.28-acre property offers a beautifully crafted main home, a vintage log cabin full of character, and a finished lofted bunkie above an oversized garage - ideal for family gatherings, visitors, or a cozy multi-generational retreat. Sq Ft includes all three spaces. The main house (built in 2006) exudes warmth and comfort with vaulted ceilings, an open-concept layout, spacious kitchen, two bedrooms, and a loft perfect for games, reading, or extra sleep space. Step onto the covered front porch with your morning coffee, or unwind on the back deck, around the campfire, or beneath the spacious covered patio after a day of lakeside adventure. The original log cabin adds rustic charm with its log walls, bright sitting room, kitchenette, two sleeping areas, and flexible space for guests, a studio, or summer sleepovers. Nearby, the oversized garage features a finished bunkie loft with its own bedroom, lounge, and a second 3-piece bath - adorable, private, and perfect for teens or guests. Outside, enjoy natural landscaping, a shared firepit for roasting marshmallows, and ample space for kayaks, bikes, RVs, and more. Steps to the beach, boat launch, and trail access, with year-round adventure just beyond your door—paddling, quadding, skating, fishing, snowmobiling, or simply soaking in the serenity. Peaceful, playful, and full of potential—this is where your Tulameen story begins. (id:46156)
41 1419 Mccallum Road
Abbotsford, British Columbia
Modern Corner Unit Near UFV - Ideal for First-Time Buyers & Investors! Step into this bright 2 bed, 2 bath corner stacked townhome featuring one-level living. Perfectly located-walk to UFV, Abbotsford Centre, trendy cafés, and more. Easy access to Hwy 1 adds everyday convenience. Book your showing today! (id:46156)
7801 Spartan Drive Unit# 116
Osoyoos, British Columbia
LOCATION, LOCATION, LOCATION!!! Best location in town!!! Great lake and mountain views from this gorgeous approx. 1,800sqft, ground level, corner suite in the prestigious White Sands complex located steps to Main Street, in the heart of downtown Osoyoos, walking distance everywhere, just steps to the lake & beach. 2 bedrooms + Den/office and 2 bathrooms, open floor plan, spacious kitchen and breakfast nook with bay windows, , large deck facing East, huge windows to enjoy the view of the lake, boats & watersports, morning sun and spectacular sunsets, 9 foot ceilings, spacious walk-in and wall-to-wall closets, in-suite laundry, central vacuum, central air heating and air conditioning with thermostat control, gas fireplace, 2 underground parking spaces and storage locker. Great, quiet complex features intercom access, games room, meeting room, workshop & guest suites. Great location, only steps to the lake and its sandy beach, walking distance to postal office, medical offices, grocery shops, restaurants, coffee shops and all amenities. Rentlas allowed, Age 55+, 1 small pet welcome. (id:46156)
3 41495 North Nicomen Road
Mission, British Columbia
Affordable Opportunity on a Large Lot! Unlock the potential in this manufactured home situated on a spacious lot in the quiet, scenic community of Deroche. With low pad fees and no pet size restrictions, this property offers both flexibility and value. The home features a brand-new heat pump system for year-round comfort. While it could use some updates, it's a great opportunity for those looking to put in a bit of work and make it their own-perfect for first-time buyers, investors, or anyone ready to build equity. Located just 10 minutes from Sandpiper Resort Golf Course, this property is ideally positioned for both relaxation and recreation. Enjoy rural living with easy access to Mission, Agassiz, and endless outdoor activities. (id:46156)
20053 Fernridge Crescent
Langley, British Columbia
Welcome to your own "WHITE HOUSE"! Nestled on expansive acreage in a posh location, this beautiful house is the epitome of luxury living. Inside, the home exudes elegance and sophistication-every detail has been thoughtfully curated to ensure comfort and style. The gourmet kitchen is a chef's delight, equipped with top-of-the-line appliances and plenty of space for culinary creations. The living spaces are bathed in natural light, creating a warm ambiance throughout. Recent upgrades include a brand new combi boiler and furnace, enhancing both energy efficiency and year-round comfort. The backyard area provides ample space for hosting gatherings, al-fresco dining, or simply enjoying a quiet morning coffee amidst nature's embrace. This exclusive location offers the best of both worlds: a peaceful, serene setting away from the hustle and bustle, yet conveniently close to upscale shopping, dining, and entertainment options. (id:46156)
16 8747 162 Street
Surrey, British Columbia
Welcome to Fleetwood Grove--your perfect family-friendly haven! This rare corner unit offers exceptional privacy, natural light, and a wraparound green space that feels like your own yard!! Just steps from Surrey Christian School , Forst road elementary, St.Matthew's elementary school, North Surrey Secondary and Holy Cross Regional High School, also walking distance to the future SkyTrain stop! this location is unbeatable! Enjoy modern living in a vibrant, walkable neighbourhood close to parks, shops, and transit. With premium finishes and prime convenience, a standout in one of Surrey's most desirable communities. 2-5-10 Home Warranty. This home has it all! A Perfect Place where Live Balance Begins - Walk kids To School every morning & Enjoy Life!! Open Houses June 21-22 Sat&Sun 2-4pm. (id:46156)


