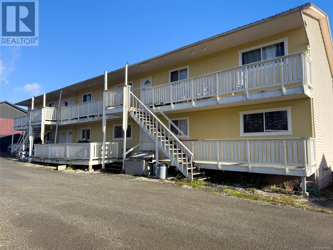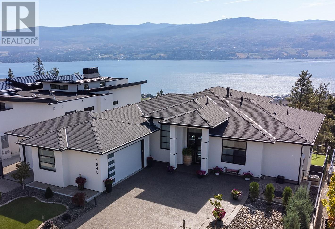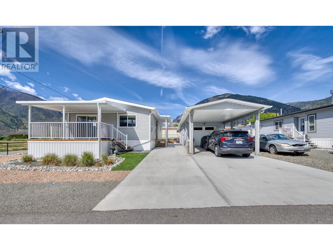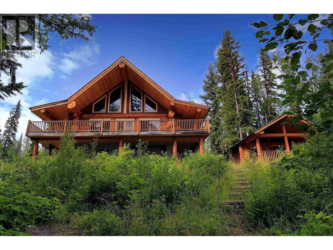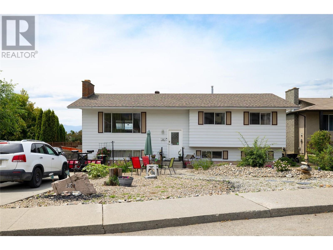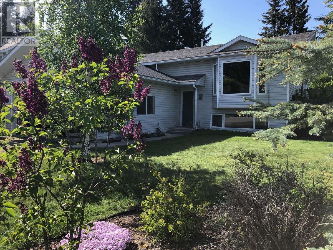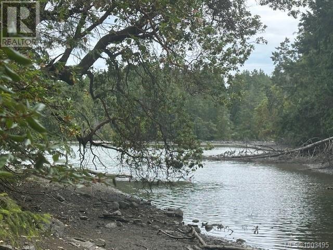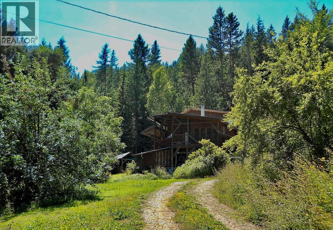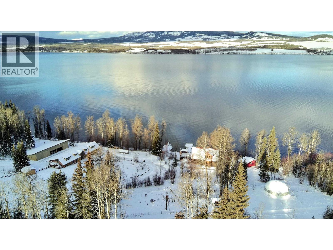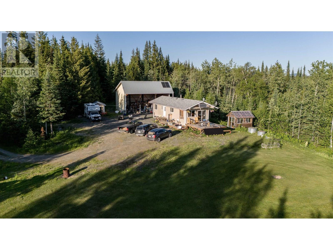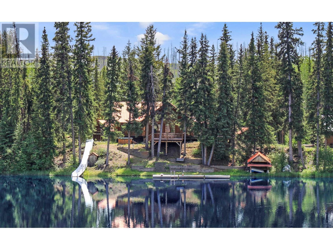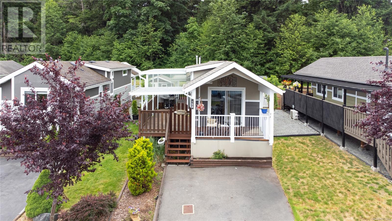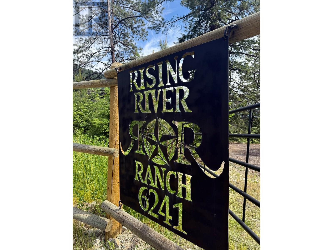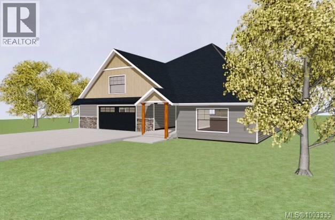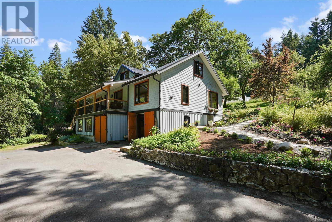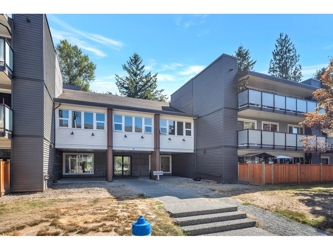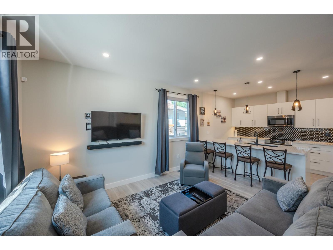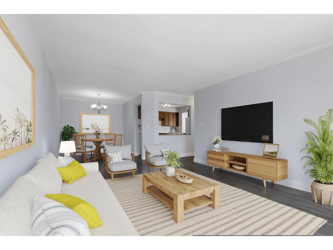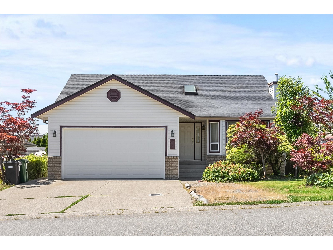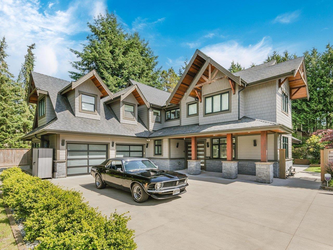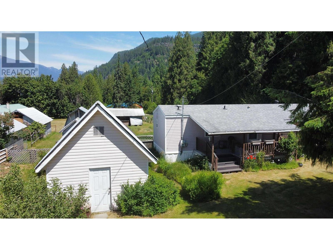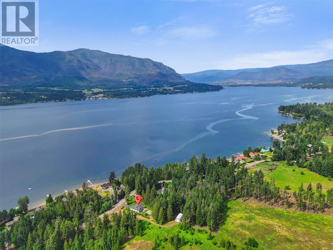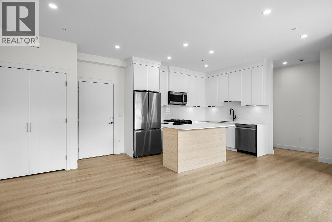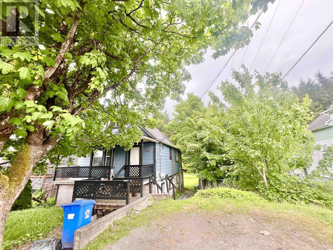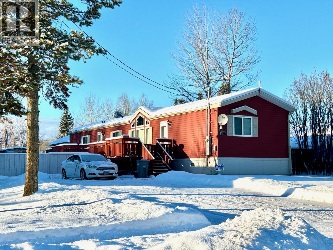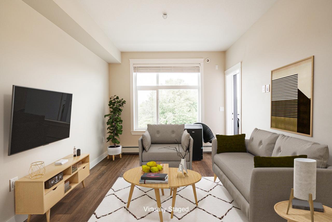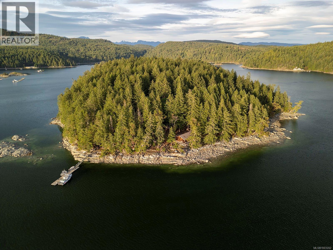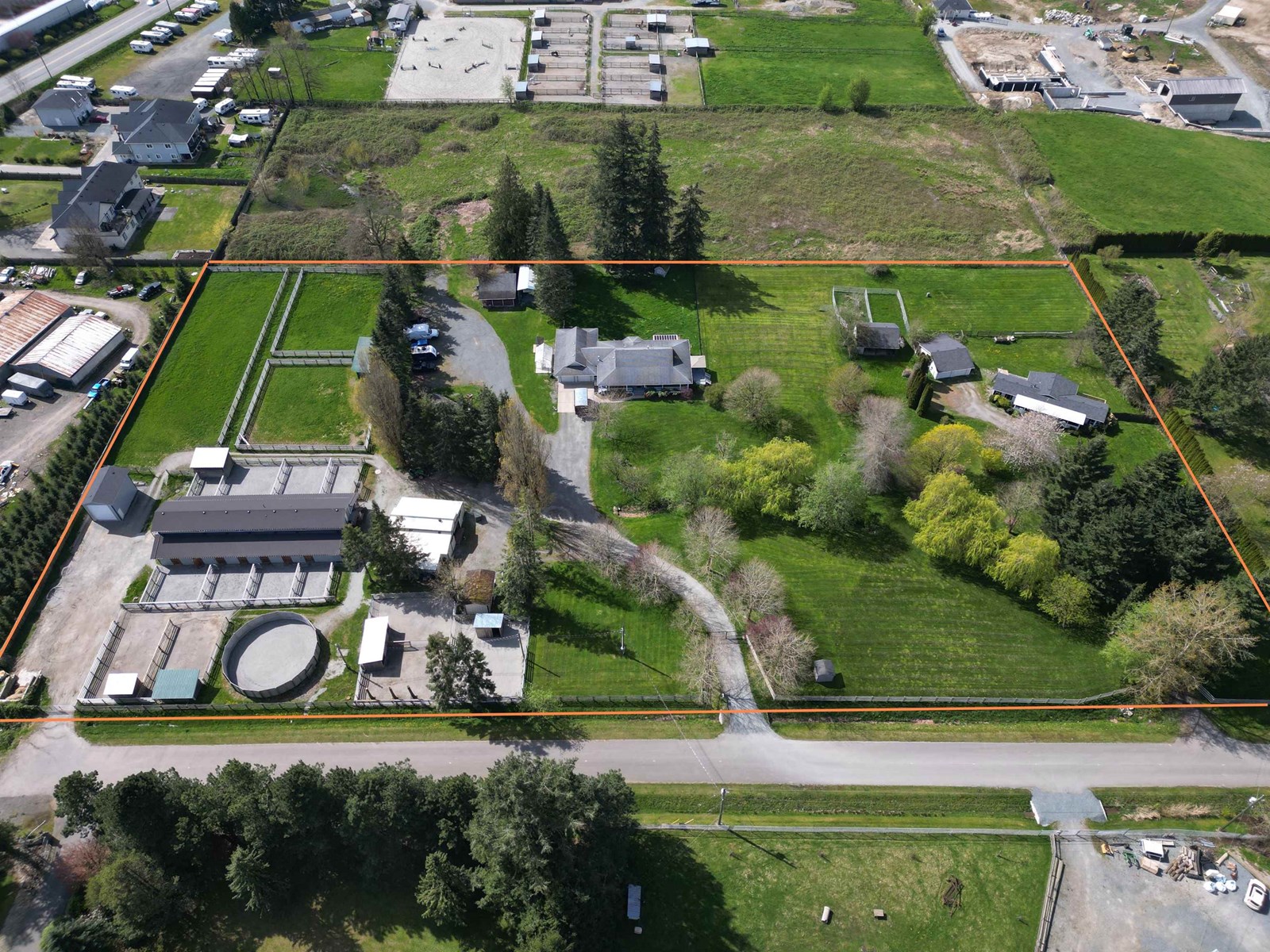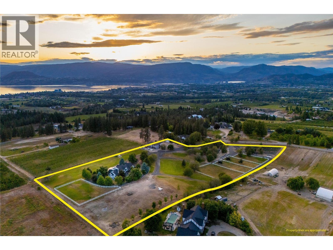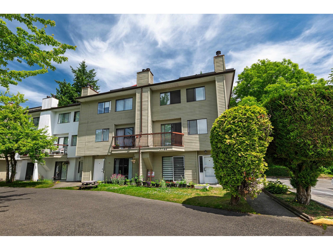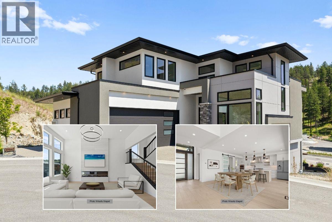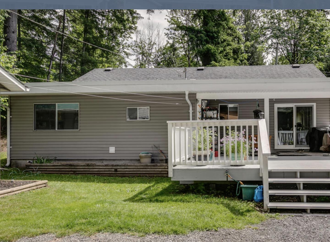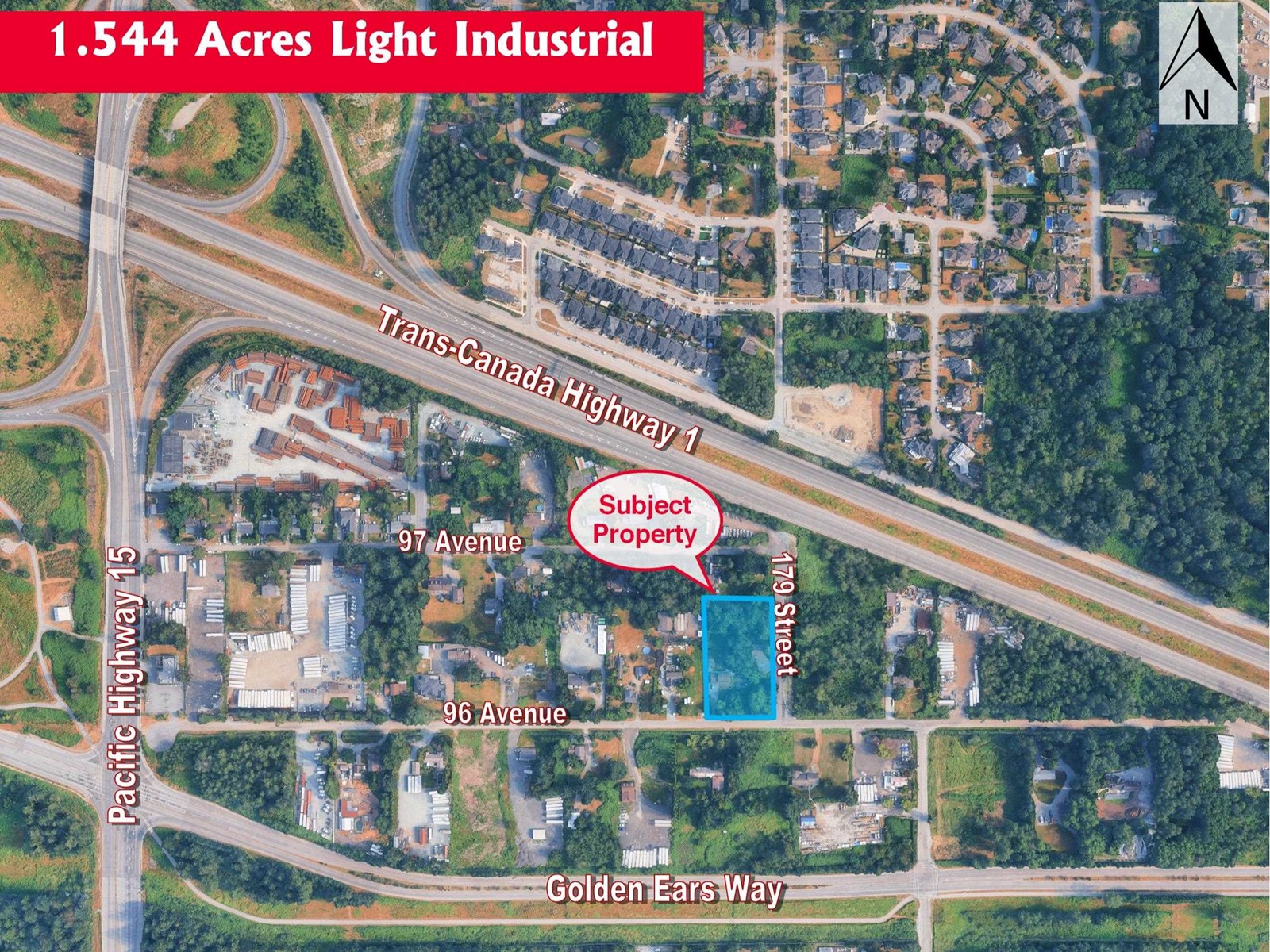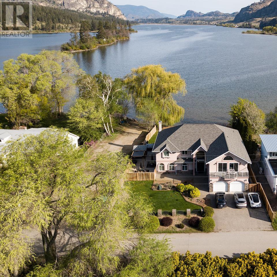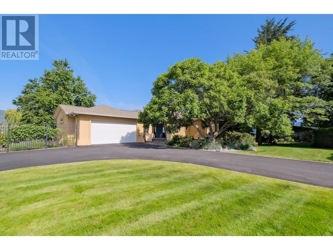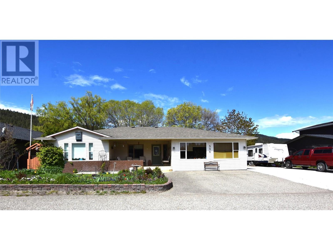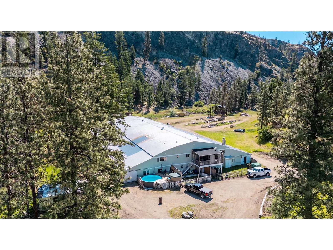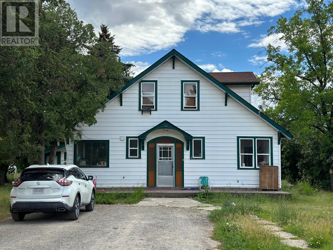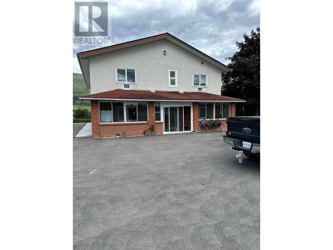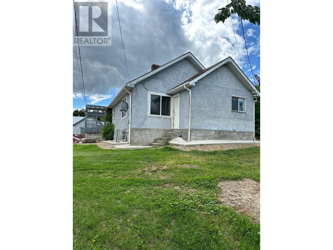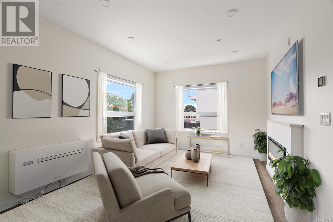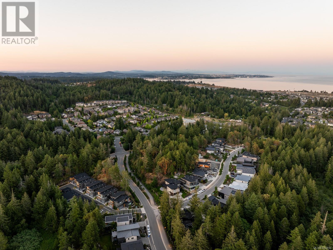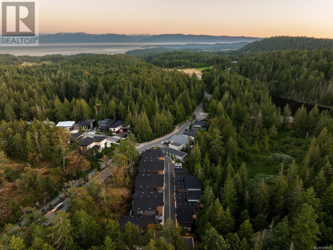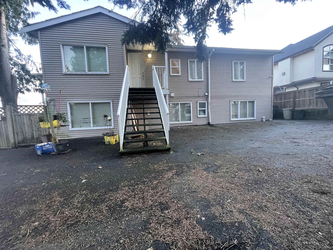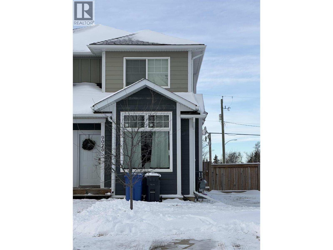20 31235 Upper Maclure Road
Abbotsford, British Columbia
Welcome to this family oriented complex- Klazina Estates! This beautiful unit features 3 bedrooms/ 3 bathrooms, bright living room, dining area, kitchen with granite counter tops, stainless steel appliances, tons of storage, and an Extra huge Rec room in the basement with full bathroom, Good size backyard for entertainment, Covered Parking, Tons of visitor parking & Street parking, No age restriction rental Allow. Close to schools, shopping, recreation, public transit, parks, restaurants, Highstreet mall, Cineplex and easy access to HWY1. (id:46156)
461 Coal Harbour Rd
Coal Harbour, British Columbia
CALLING all INVESTORS or homeowners looking for their own INCOME property. This multi-family property is located in picturesque Coal Harbour, just 15 mins from Port Hardy. This 6-plex features four spacious & bright 2 bd | 1 bath units & two 3bd | 1 bath units, each equipped with their own laundry and separate hydro meters. Photos & measurements are of unit B2 (2 bd unit) which was just just updated with new paint & flooring throughout prior to being rented. Now fully occupied. Call today for further info! (id:46156)
1546 Viognier Drive
West Kelowna, British Columbia
This stunning 4,363 sq ft home, built in 2021, offers a perfect blend of modern luxury and natural beauty. The open-concept main living area boasts 12-foot ceilings and large windows that frame breathtaking lake and mountain views. A seamless indoor-outdoor flow leads to a covered patio, ideal for enjoying the scenery. The designer kitchen features a large quartz island, a butler’s pantry, and top-tier appliances—perfect for entertaining. The primary suite is a serene retreat with panoramic lake views, a spacious walk-in closet, and a luxurious ensuite with a dual vanity, frameless shower, and soaker tub. The lower level is an entertainer's dream, with a family room, second kitchen, and games room/home theatre. Three additional bedrooms and two full bathrooms provide comfort for guests and the potential for a suite. Outside, a private backyard oasis awaits, with a 14 x 28 heated pool, an outdoor shower, an 8 x 8 hot tub, and a cabana bar area with a 2 piece bathroom. The three-car garage and second driveway offer ample space for vehicles and toys. Located minutes from the lake, hiking trails, and West Kelowna’s Wine Trail, this home offers an unmatched lifestyle of luxury and convenience. (id:46156)
1118 Middle Bench Road Unit# 1
Keremeos, British Columbia
Welcome to this bright and spacious 2021-built corner unit in the beautiful Bench Park in Keremeos, BC. This beautifully maintained double-wide home offers 2 bedrooms and 2 bathrooms with an open-concept layout ideal for entertaining. The kitchen features a large island, perfect for gatherings, and flows seamlessly into the living and dining areas. Step outside to a covered patio and soak in the breathtaking mountain and vineyard views. This home also includes a spacious garage with a cold storage room, plus a covered carport for additional parking and protection from the elements. Located in a quiet, well-kept park with no age restrictions, pets welcome and just 30 minutes from Penticton’s beaches and close to Apex Mountain Ski Resort, for year-round outdoor fun. A fantastic opportunity to enjoy modern living in a peaceful, scenic setting! (id:46156)
6256 Leamont Place
Horsefly, British Columbia
Stunning PIONEER log home on the lake! Enjoy 10.15 sunny acres w/ southern exposure thru the day. Built w/ massive Western Red Cedar logs, every inch of this home reflects quality & craftmanship. The living rm features a gorgeous rock fireplace that soars to the 22-ft vaulted ceiling. The dining room is anchored by a show-stopping artisan table. Gourmet kitchen is appointed with granite countertops & deluxe appliances. Wood floors & ceilings and designer lighting throughout. The huge wraparound deck is perfect for entertaining. There are two spacious bedrooms, two posh baths, and a generous loft. Large basement can serve as a workshop, garage, secure storage, or be converted into additional living space. Mature trees provide privacy, and an adorable sauna log cabin completes the dream. With over 700 ft of waterfront, mesmerizing lake views, and a quiet, elegant neighbourhood of 10-acre parcels... this is the ultimate lakefront retreat! *Starlink high-speed internet equipment & most furniture included. (id:46156)
3102 13 Street
Vernon, British Columbia
Welcome to 3102 13th Street – East Hill Charm with Room to Grow! This updated 4-bedroom, 3-bathroom home is in the sought-after and peaceful East Hill neighborhood—just steps from Silver Star Elementary. The open-concept layout features a functional kitchen with plenty of cabinet space and a convenient breakfast bar. The bright living room showcases a beautiful brick fireplace with an easy-to-use electric insert, offering classic East Hill charm with modern convenience. Glass doors off the dining area lead to a covered deck—perfect for entertaining, rain or shine. Downstairs offers a separate entrance and is easily suite-able, while still keeping space for your own use. You will find a spacious family room with pool table (included), and a TV Room with a bar, perfect for movies, an additional bedroom, 3 piece bath finish off downstairs. Outside, enjoy low-maintenance landscaping, a 15’ x 23’ detached garage/shop, garden area, storage shed, and just the right amount of green space for kids and pets. The home has a good solid structure but will need some updates! (id:46156)
1510 Cedar Street
Golden, British Columbia
For more information, please click Brochure button. Welcome to 1510 Cedar Street — a bright, spacious home in an incredible location! This 2,506 sq ft split-level residence offers comfort, space, and stunning mountain views, all nestled in a quiet, family-friendly neighborhood. With 5 bedrooms and 3 bathrooms, the main level features 3 bedrooms and 2 bathrooms, while the lower daylight basement level includes an additional 2 bedrooms and 1 bathroom (see floor plans for layout). Step outside to enjoy the expansive 214 sq ft L-shaped deck off the kitchen — perfect for entertaining or simply relaxing. The home sits on a 0.17-acre lot with a fully fenced side and backyard, ideal for families or pets. An attached double garage adds convenience and extra storage. The location is unbeatable, just steps away from the disc golf course, Rotary trails, Mount 7 biking trails, sports fields, a playground, and upcoming tennis and pickleball courts set to open in 2025. Recent upgrades include a new furnace and water heater (2023), a roof replacement in 2013, and updated windows in 2006. (id:46156)
77 Pilkey Point Rd
Thetis Island, British Columbia
Looking to get closer to nature? This 12.67 acres on Thetis Island is very intriguing. Drilled well. No power. Many structures - unfinished cabins, yoga studio, carports, enclosed outdoor kitchen. Subdivision potential (buyer to confirm with their own due diligence) due to property on both sides of Pilkey Point Rd and having 3 different zonings including Agricultural 1, R1 & R2. Small frontage of waterfront on the Cut between Islands. Located very close to Telegraph Harbour Marina for boat moorage, cafe with lots of daily baking, specials & pizza. Just a few minutes walk from the ferry terminal and to local beaches for swimming. Lots of trails to discover too. Telus fiber optic on the road provides fast internet/tv/phone/security. Looking for a summer getaway on the islands combined with a good holding property? This one is worth a look. Would make a great family camp or group purchase. No speculation tax or vacancy tax on Thetis Island. Please don't walk the property without realtor. (id:46156)
6119 Slocan River Road
Appledale, British Columbia
For more information, please click Brochure button. Private 10-Acre Oasis Overlooking the Slocan River. Perched above the Slocan River, this charming three-bedroom home offers peace, privacy, and breathtaking valley views. The open floor plan features wood floors throughout and large windows that flood the space with natural light. Step outside onto the covered wraparound deck and take in the beauty of the surrounding nature. Attached to the home is a versatile studio, workshop, and wood shed. Additional outbuildings include a sauna and a barn, providing space for hobbies, storage, or small-scale farming. The property boasts a well-established garden with perennial herbs, asparagus, raspberries, an apple orchard, and several nut trees. A 1,000-foot deer fence encloses the house and yard, while the remaining eight acres of forest—complete with a creek—supply gravity-fed water. Nature lovers will appreciate the property’s role as a bird sanctuary, where multiple species return each year to raise their young. Beside the main home sits another building close to lock-up stage, offering further potential. Many extra building materials and farming implements could be included in the sale. If you’ve been dreaming of a self-sustaining lifestyle in a private, picturesque setting, this is your opportunity. (id:46156)
23854 Mund Road
Burns Lake, British Columbia
116 acres of luxury lakefront living with all the comforts and tons of extras! The beautifully built log home features multiple decks, balcony, and large windows which offer spectacular views from almost every room. Retreat to the inviting and calming Lake Room, set in such a way you feel like you're right on the water. The 90' x 30' workshop has plenty of space for all your projects and the second floor, with decks on each end, offers a blank canvas for future ideas. A separate 70' x 30' building has tons of room for all your toys and treasures. Charming guest cabin perfect for guests, AirBnB, or long-term mortgage helper. This beautiful property also features a beach area, dock, firepit, orchard, greenhouse, mature trees, fencing and a super cool geodome greenhouse. View today! (id:46156)
24905 Beaver Forest Road
Shelley, British Columbia
Rare off-grid gem! Own 2 full quarter sections with breathtaking views of the McGregor mountain range. Includes an 800 sq ft home, equipment shed, ample storage, drilled well, and generator power. Live in the existing home while you build your dream house, or use it for guests or rental income. Private, self-sufficient living with room to grow-ideal for those seeking space, freedom, and a simpler lifestyle surrounded by nature. A true frontier opportunity. (id:46156)
6437 Shore Court
Green Lake, British Columbia
The funnest house on the lake comes with all the toys! This gorgeous log home has 4 bedrooms, 3 baths, 3 decks, 2 spiral stair cases and 1 waterslide. There is a three car shop plus a carport. The boats in the boat house are included and so is the ping pong table. This place will sleep 17 and comes with all the furniture so you can bring all your friends. The dock is waiting for you and all your friends, family and adventure. Come see what living is like out at Pressy Lake. There is miles of back country and lakes to explore, but you are only an hour from town and 30 mins to the pub, and corner store. (id:46156)
158 3042 River Rd
Chemainus, British Columbia
Experience easy, affordable living in the heart of Chemainus Gardens, a beautifully maintained adult community nestled on 34 acres of lush, tranquil surroundings. This serene setting features manicured gardens, serene water lily ponds, expansive lawns, a dog park, and scenic walking paths. Just a short drive from downtown Chemainus, enjoy access to local shops, banking, the library, golfing, the beach, and the famous Chemainus Theatre. This modern 2016 park model home boasts 2 spacious bedrooms, 1 full bath, and an inviting open-concept layout designed for both relaxation and entertaining. Enjoy year-round comfort with a gas furnace and energy-efficient heat pump, along with the convenience of in-unit laundry, a generous pantry, and abundant storage space. Step outside to your large covered wrap-around deck, perfect for enjoying morning coffee or evening BBQs, while overlooking a private backyard retreat. Note: All measurements are approximate and should be verified by the buyer. (id:46156)
6241 33 Highway
Carmi, British Columbia
Rising River Ranch – a Private Wilderness Estate, in BC’s Okanagan. Discover an extraordinary opportunity to own this 43-acre riverside retreat along the serene Kettle River – where pristine wilderness meets refined rustic charm. Just five minutes from everyday amenities and only 45 min. from an international airport. This rare property offers unmatched seclusion without sacrificing convenience. The thoughtfully appointed 3-bed, 2-bath main residence is a sanctuary in itself, featuring premium Bosch appliances, a high-tech steam shower, and a cozy wood-burning stove for year-round comfort. Designed to elevate your lifestyle, every detail blends warmth with wellness. Step outside to an outdoor enthusiast’s paradise: Two new guest cabins with wood-stoves, propane-heated outdoor shower, outhouse, recently upgraded electrical sauna, hot tub, and multiple outbuildings. A fully equipped chef’s kitchen featuring the “Oven Brothers” wood-fired Fuocco table, pizza oven, and rotisserie. Panoramic views from the wrap-around porch reveals 43 acres of natural splendor with irrigation rights – 20 fenced acres, ideal for cow or horses, and an additional 10 acres of private wilderness across the river, surrounded by crown, inviting you to hunt, hike or explore on ATV. Wildlife thrives here, frequent sightings of deer, moose, wild turkey and elk. With no zoning restrictions, this retreat offers lifestyle flexibility and business potential. Private and truly rare. Seller Motivated. (id:46156)
758 Sitka St
Campbell River, British Columbia
Welcome to this stunning new construction home in the heart of Jubilee Heights in Willow Point, one of Campbell River's most sought after neighbourhoods. This spacious rancher offers 1646 sq on the main plus a 410 sq ft bonus room perfect for a home office, guest room, gym or media space . The main home has a stunning open concept design and a modern kitchen with plenty of work space and large island for entertaining. The walk in pantry will allow for extra storage and convenience. The home sits on a fully landscaped and fenced yard, complete with built in irrigation system. High quality appliances are also included . Construction to start soon so this is a great opportunity to own a quality new build in a growing community. (id:46156)
315 Booth Canal Rd
Salt Spring, British Columbia
Discover a timeless gem at 315 Booth Canal Road — a fully restored 1942 farmhouse on 3.22 usable acres in one of Salt Spring Island’s most desirable locations. Just five minutes to Ganges, this 2,249 sq. ft. home offers 3 bedrooms and 2.5 baths and combines history, modern comfort, and exceptional value. Beautifully renovated, the home features wide plank oak flooring, reclaimed Douglas Fir millwork, solid wood doors, custom trim, and a handcrafted maple slab bar. Radiant floor heating in the entry and baths, a propane fireplace, a wood-burning stove, and high-efficiency windows offer comfort year-round. The top floor is a dedicated primary suite — a peaceful retreat with treetop views. One acre is deer-fenced and irrigated, featuring terraced gardens, a 6-ft deep pond with a waterfall, 4 heritage apple trees, and a nearly new 30’x12’ greenhouse. A secondary-level building site and two wells add to the property's rare potential. Zoned for up to 5,000 sq. ft. of outbuildings, this is ideal for gardening, homesteading, or building your dream Salt Spring retreat. A true legacy estate at a remarkable price — don’t miss your chance to view this rare offering before it’s gone. (id:46156)
212 33400 Bourquin Place
Abbotsford, British Columbia
Investors, take notice of this outstanding opportunity! Presenting a beautifully updated 2-bedroom, 1-bathroom corner unit. Recent renovations have breathed new life into this property, featuring new laminate flooring, fresh paint, modern light fixtures, sleek countertops & backsplash, a new deck, updated windows, railing, and siding. With added perks like underground parking and a storage locker, this unit offers both convenience and value. Located in a serene setting, close to shopping, parks, restaurants, and public transit. Plus, rentals and pets are allowed, making it an attractive prospect for a wide range opportunities. Don't miss out - Call now to book your private tour! (id:46156)
547 Westminster Avenue Unit# 101
Penticton, British Columbia
Welcome to 101-547 Westminster Avenue W – an immaculate, modern half duplex built in 2020 by Brentview Developments. This stunning home feels just like new, showcasing exquisite craftsmanship, quality finishings, and a generous, functional layout designed for comfortable living. Featuring 3 spacious bedrooms and 2.5 bathrooms, this home offers refined touches throughout, including quartz countertops, Kohler fixtures, and high-efficiency heating and air conditioning for year-round comfort. The spacious main living area flows seamlessly to a large, sunny patio complete with a covered gazebo, perfect for relaxing or entertaining under the south sun. Ideal for young professionals, families, or retirees, the location is unbeatable. Nestled in the heart of Penticton’s most walkable neighbourhood, you're just steps to craft breweries, restaurants, Main Street shopping, and only a few blocks from Okanagan Lake, the beach, and the Penticton Community Centre. A truly turnkey opportunity to own a high-quality home in one of Penticton’s most vibrant areas. No strata fees associated with this half duplex. (id:46156)
312 8725 Elm Drive, Chilliwack Proper South
Chilliwack, British Columbia
WOW! Elmwood Terrace penthouse unit! Spotless, inside unit with 2 bedrooms, 1 bathroom, 992 sq ft of comfortable living space. Skylight at foyer, living room with sliding door to a large, covered sundeck facing North to panoramic mountain views. Fresh paint on walls, updated lighting. Kitchen with ample cabinets and newer countertops, backsplash, open to eating area. A separate laundry and pantry room. Good sized primary bedroom with large closet. Updated durable vinyl plank floors throughout. It's a friendly 55+ community with amenities such as rec center, workshop and exercise room. Strata fee includes heating in your home. Comes with storage locker on same floor as unit and 1 underground parking, additional parking available for guests. Central location, close to shopping, recreation and Hospital. Have your realtor book a showing today! (id:46156)
2818 Crossley Drive
Abbotsford, British Columbia
Welcome to Crossley Drive in West Abbotsford! 6620 square foot lot situated on corner with side access to backyard making for additional parking for your RV/boat or tenant. Enjoy rancher living with fully finished legal basement suite. Above offers kitchen, dining, living and two bedrooms plus rec room below for upstairs use. Suite has private entrance into kitchen, living room, full laundry room plus one or two bedrooms. Some features include new garage door, gas fireplace and large covered balcony overlooking private backyard and Western exposure. Quiet location yet within proximity to most amenities including a short drive to Highstreet Mall, Highway 1, schools, recreation and much more. Book your viewing! (id:46156)
20290 40 Avenue
Langley, British Columbia
This striking architectural home sitting on a huge lot in the heart of desirable Brookswood. The distinctly characterized house is truly an entertainer's dream, featuring a gourmet kitchen with an extremely large island. Living room boasts 18 foot ceilings, walking out to a south-facing fenced backyard. The splendid landscaping engaged breathtaking tranquility & privacy. Gas fire table, hookup for BBQ & enormous patio. Upstairs features large gorgeous 5 piece bathroom & over fire table, hookup for BBQ & enormous patio. Upstairs features large gorgeous 5 piece bathroom & oversized w/i closet. Sound system throughout home & backyard. Radiant heat & AC throughout including in the garage. RV parking, electric gate, extra 3588s/q is qualified for the extension of the existing house. A 10/10! (id:46156)
612 Fletcher Avenue
Slocan, British Columbia
Sunny and bright 2 bed, 2 bath manufactured home in the heart of beautiful Slocan! Lovingly cared for and full of charm, this home sits on a spacious lot just a 5-minute walk to the beach. Enjoy a thoughtfully designed layout with plenty of natural light throughout. Outside, a picturesque shop offers the perfect space for hobbies, storage, or creative projects. Whether you're looking for a peaceful retreat or a year-round residence, this property offers the best of small-town living with easy access to nature, the lake, and local amenities. Don’t miss this opportunity to own a slice of paradise in the Slocan Valley! (id:46156)
3789 Zinck Road
Scotch Creek, British Columbia
Imagine your dream Shuswap property, a quiet, no-thru street, flat, landscaped and meticulously maintained, lake access, privacy and income potential. Now imagine you found this property on an exclusive and sought after street, walking distance to Scotch Creek Market. Do you envision it being offered fully furnished and renovated? Welcome to 3789 Zinck Road, nearly 2.5 acres of flat usable land with a beautifully maintained and renovated 3 bedroom 2 bathroom rancher, double garage plus 1056 sq ft quonset with 100 amp service and 14' door. Inside, you'll find an open-concept layout featuring a formal living room with cozy fireplace, updated windows, shutter-style security shades; adjacent to the bright south facing living room is a stunning kitchen complete with cherry cabinetry, granite countertops, updated SS appliances, eat in bar opening to a family room, 2nd fireplace and sliding doors seamlessly bringing the outdoors in. True one level living this home offers 3 generous bedrooms including a primary suite with walk in closet, soaker tub and separate shower, 4 piece bath and laundry leading to a double garage with access to 6' crawl space ideal for additional storage. Outdoors, enjoy a level landscaped yard with fountain, fire pit, and shed, while the back two acres offer a secluded, park-like setting with mature trees .The property boasts a proven revenue history and can be offered as a share sale, with a furnishing package available for buyers seeking a turnkey purchase. (id:46156)
7599 Klinger Road Unit# 5
Vernon, British Columbia
OKANAGAN LIVING IS NOW MORE ATTAINABLE at Sailview by Carrington Communities! These beautiful townhomes are ideally located less than a 10-minute walk from Paddlewheel Park and Okanagan Lake, close proximity to schools, parks, shopping, restaurants, groceries, golf courses, the Vernon Yacht Club, and Silver Star Ski Resort—everything you need for a vibrant lifestyle! From the moment you step through the covered front entry or park in your double car attached garage, you'll feel the luxury of this thoughtfully designed home. The main floor welcomes you with an open-concept layout, featuring a sizeable kitchen with a 5pc appliance package, a spacious dining area, a den, and a great room with large windows that open up to a generous balcony—perfect for enjoying the views and fresh air. The carefully planned second floor has 2 secondary bedrooms, laundry (machines included) and the primary with 4 pc ensuite. (id:46156)
5300 Main Street Unit# 202
Kelowna, British Columbia
Unparalleled Living in Kettle Valley. Why Wait for Someday? Your Kettle Valley Story Starts Now. Brand New, Move-In Ready Townhomes, Live/Work Homes, & Condos. Perfectly positioned parallel to Main Street, Parallel 4 is more than a new address. It’s a living hub designed around the four cornerstones of an unparalleled life: community, nature, purpose, & growth. At approx. 1,078 sqft, condo #202 has a spacious, open layout with split bed floorplan. Contemporary kitchen with top-of-the-line Samsung stainless steel, wifi-enabled appliances including a gas stove. Easy access to the private balcony with gas hookup for your BBQ. The spacious primary offers a walk-in closet with built-in shelving and a luxurious ensuite with quartz counters and a beautiful-tiled shower. 1 Underground parking included (with an additional available to rent from Strata). Bright, convenient and comfortable living in Kelowna's sought after Kettle Valley community. Located directly across from the Village Centre, you'll have easy access to all the shops and services in the neighbourhood, while still enjoying the peacefulness of Kettle Valley living. Chute Lake Elementary School is just a short walk away, making this an excellent choice for small families. Enjoy the benefits of buying new including: New Home Warranty, Property Transfer Tax Exemption (conditions apply), and 1st Time Home Buyer GST Rebate (conditions apply). Condos starting from $629,900. Showhome open Sat-Sun 12-3pm. (id:46156)
524-526 E 8th Avenue
Prince Rupert, British Columbia
This double unit home on a 5000 square foot lot is vacant and ready. The main unit of the home features a 2 level 2-3 bedroom unit with all new flooring kitchen and bathroom. The basement unit is an open concept 2 bedroom unit with separate entrance. There is potential in the large lot and the revenue stream capabilities are immense in the busy rental market. (id:46156)
5227 42 Street
Fort Nelson, British Columbia
Like NEW, it's TRUE!! This high Calibre home is literally called the MAGNUM PLUS by Moduline Industries and is well named, I must say! From the moment you step onto this property you will find love and deep care poured into every step of your tour. The rich colors, brilliant design and thought throughout will make you know you're home. Located on an oversized lot with RV gates to the brilliantly graveled rear yard with gazebo, sheds, mature trees and tall fence for privacy. The deck is gated for the safety of littles of all breeds! The gorgeous light coming from the windows will fill your soul while the central air conditioning cools your toes. Check out the video! (id:46156)
425 11077 Ravine Road
Surrey, British Columbia
Luxury & Location! Welcome to Ledgeview, the perfect place to call your next home. This modern, quality built 1 bdrm/1bath features; bright oversized windows, 9ft ceiling, detailed mouldings, gourmet kitchen with quartz countertop, high-end stainless steel appliances, 5 burner gas range, soft-closing white shaker cabinets with recessed LED light underneath, A/C ready, gas outlet for BBC & pre-wired parking stall to accept an EV charger. Elegant bathroom with heated floor, heated fog-free mirror and built-in medicine cabinet. Amenities includes; Gym, clubhouse, bike room, playground, roof top patio, community garden with a spectacular water & mountain view. Abundance of luxury features. It's a must see! (id:46156)
0 Tan Island
Cortes Island, British Columbia
Escape to the rare serenity of Tan Island—a 40 acre private paradise tucked just off the pristine shores of Cortes Island. Surrounded by the crystalline waters of Gorge Harbour, this extraordinary estate comprises five separate titles and offers sweeping panoramic views. The island is serviced by BC Hydro and features two custom built main residences anchoring each end of the property, along with three charming guest cabins, offering endless possibilities. Additional amenities include dedicated laundry, kitchen, and fish cottages; a workshop; a fenced garden area with raised beds and plum, cherry, and apple trees; and two oyster leases. With two deep-water private docks ensuring effortless boat access, Tan Island is the ideal gateway to the enchanting waterways of Desolation Sound. Whether you're envisioning a luxurious personal sanctuary or a one of a kind business venture, this exclusive retreat promises unparalleled beauty, tranquility, and potential. (id:46156)
3643 254 Street
Langley, British Columbia
**A RARE INCOME GENERATING PROPERTY** Discover the perfect blend of country life with live/work/play lifestyle on this beautiful 5.58 acre farm located in Langley the horse capital of BC. This property features a 2290 sq ft 4-bed, 3-bath rancher, a 1200 sq ft 3 bdrm mobile home, a 2 bdrm suite above barn only 3 years old, plus a 351 sq ft 1 bdrm cabin. Equestrians will love the 13- stall, 3- stall, and 2- stall barns, hay and shavings shed, greenhouse and so much more to list. Surrounded by mature trees, quiet no-through street, central location to Campbell Valley and Aldergrove Regional Park horse trails, Thunderbird Show Park, Hastings and Homestretch Horse Race Tracks. Incredible potential for all horse enthusiasts! **A MUST SEE TO APPRECIATE** (id:46156)
2375 Grantham Road
Kelowna, British Columbia
Luxury defined by land, lifestyle & freedom — 9.56 acres in South East Kelowna! A property built for living fully immersed in nature where you can grow your own food, harvest lavender, grapes & honey! A place where family gathers, horses roam & evenings end poolside as the sun sets, all from your private 5,400+ sqft estate overlooking orchards, farmland & the valley below. Extensively updated, the home offers the perfect family floor plan with 4 bedrooms, 5 bathrooms, a home office & full basement spread across 3 levels. Entertain from the kitchen with high-end SS appliances, enjoy tons of natural light & retreat to the main-floor primary bedroom with direct access to the backyard oasis. The outdoor living space features a saltwater pool, water fountains, putting green, stamped concrete patio, built-in speakers & stunning west-facing views. In addition to the triple garage, the property includes a detached 4-car shop with oversized doors attached to a spacious drive-thru barn with horse bays, wash station & radiant in-floor heating throughout. Enjoy a greenhouse, shelter for hay storage, 5 horse paddocks, premium fencing, honey apiary, lavender rows, extensive landscaping, security gate, domestic & irrigation water + endless potential for your agricultural or equestrian vision! A private sanctuary offering privacy & the lifestyle to build your legacy! (id:46156)
210 7144 133b Street
Surrey, British Columbia
Open House Sat Jul 12, 11:30-13:30 (id:46156)
3462 Hilltown Close
Kelowna, British Columbia
Brand-new, custom home in McKinley Beach’s desirable second phase, tucked at the end of a quiet cul-de-sac and steps from the new amenity centre. This 5-bedroom, 5-bathroom residence includes a legal 1-bedroom suite with separate entrance, parking, patio, electrical meter, and enhanced soundproofing, perfect for multigenerational living or rental income. The main floor is bright and open with hardwood throughout, soaring ceilings, a 3-sided electric fireplace, upgraded lighting, and a chef’s kitchen with quartz counters, walk-in pantry, and deck access with gas BBQ hookup. A dedicated office supports work-from-home needs. Upstairs, 3 bedrooms include a luxurious primary with heated floors, freestanding tub, and dual rain shower. The walkout lower level features 9’ ceilings, a rec room with fireplace, wet bar, guest bedroom/bath, and a pre-wired patio for a hot tub. Additional highlights include zoned HVAC with HRV and central humidifier, Navien on-demand water, central vacuum, security system with cameras, auto lighting in 3 baths, 8’ doors, and a fully irrigated, low-maintenance yard. Across from the amenity centre with pool, gym, tennis courts, and a short walk to the lake, beach, marina, and future winery. (id:46156)
10273 Parke Road
Mission, British Columbia
Calling all hobby farmers! This charming and fully updated 1950s four-bedroom farmhouse is a dream come true! Tucked away at the peaceful end of the road, this property offers unbeatable privacy and country charm! The bright kitchen features quartz counters and opens into a spacious dining and living area with a cozy WETT-certified wood stove! Primary and second bedroom on the main, with two more bedrooms and a den/office upstairs! Enjoy two fantastic workshops (40x20 and 20x20), a greenhouse, a drilled well, vinyl windows, 200-amp service, and so much more! Only 12 minutes to town! Don't miss this rare gem! (id:46156)
17895 96 Avenue
Surrey, British Columbia
1.544 acres CORNER LOT designated for IL (light-industrial) use. Two street frontages, 96 Avenue and 179 Street. Beautiful 2454 sf 2-story house with a total of 4 beds & 3 full baths, almost 1100 sf shop with 12 ft high ceiling. A lot of potential to use this property as is while you wait for development. Corner Lot permits easy access to the property from 96 Avenue or 179 Street. There are a few T.U.P. (temporary use permits) on the same street within a couple of blocks for material storage and truck parks. This property is situated in a very central area with easy access to multiple highways, Trans Canada Hwy-1, BC Hwy-17, BC Hwy-15, and Golden Ears Way. Don't wait, just drive by the area and see what is going on in this neighborhood for development. (id:46156)
166 Sundial Road
Oliver, British Columbia
Breathtaking Property surrounded by nature in all it's glory! This truly is an amazing LAKE FRONT HOME on Vaseux Lake. Peaceful, serene stunningly beautiful. This 8 bed 4 bathroom with 78 feet of private lakefront. Fantastic outdoor spaces located in the sunny South Okanagan is truly a gem where memories are made. Large kitchen open concept to entertain in the living room with lake views for miles. Spacious master bedroom overlooking the lake with soaker tub and ensuite. games room for all the toys, dining room to seat 16 people, double garage. Double Geothermal heat pump air exchange Updated last year and so much more! Endless possibilities for a Large family home, generational families, or a savvy investment opportunity. The home has been a very successful fully permitted vacation rental for many years and people return year after year to spend quality time at this little oasis. Non motorized lake ensures the pristine water experience with paddle boarding, canoeing, kayaking, fishing or just a refreshing dip to cool off. The north end of lake is a bird sanctuary so be sure to grab your binoculars. Located between OK Falls and Oliver and just a 20 minute drive to Penticton this property is right in the middle of wine country with a local winery right on the lake. A couple of the south Okanagan's finest golf courses just a short drive to the south. Maybe heaven is a place on earth. Call your favourite agent. (id:46156)
156 Vancouver Place
Penticton, British Columbia
Welcome to 156 Vancouver Place – a stunning custom-built rancher with walkout basement, perched on a 1.76-acre parcel offering breathtaking panoramic lake views. Crafted in 2003 by Homescape Construction for the current owners, this thoughtfully designed home places all principal rooms on the main level for convenient single-level living. The spacious primary suite features a luxurious 5-piece ensuite, including a brand-new shower installed in May 2025. The lower level is ideal for hosting guests, complete with two additional bedrooms, a large office, a generous rec room with wet bar, and a wine cellar for the enthusiast. Step outside and enjoy your own private retreat – with multiple patios and decks, a hot tub, firepit area, and beautifully landscaped grounds with ample room to add a pool. The oversized attached double garage and abundant on-site parking round out this exceptional package. (id:46156)
536 Loon Avenue
Vernon, British Columbia
Welcome to 536-537 Loon Avenue, Parker Cove Charming 3-Bedroom Rancher on Double Lot with Mountain Views Welcome to this beautifully maintained 3-bedroom, 2-bathroom rancher located on a spacious double lot in the serene lakeside community of Parker Cove. This inviting home features an open-concept main living area adorned with gleaming hardwood floors, while the kitchen, entryways, and bathrooms are finished with durable ceramic tile. The kitchen offers ample storage with abundant oak cabinetry and seamlessly flows into the dining and living areas—perfect for entertaining. The generously sized 21x21 family room boasts a cozy pellet stove and large windows that flood the space with natural light. The primary bedroom is a relaxing retreat with dual closets and a 3-piece en-suite. Step outside to enjoy your morning coffee on the covered front patio, overlooking dedicated green space and beautiful mountain views—a perfect spot to relax or chat with neighbors. Additional highlights include: Fully landscaped and fenced backyard Covered back patio and fish pond RV parking with 30-amp power Storage shed and upgraded attic insulation 5-foot crawl space for added storage 3-year-old hot water tank Poly B plumbing has been replaced Gardeners will appreciate the mature landscaping and room to grow. This home includes a registered lease until 2043, with a current lease amount of $5,760.04 for the double lot. Residents also enjoy shared access to over 2,000 feet of prime Okanagan lakefront—ideal for summer fun and relaxation. Don’t miss the chance to live in this peaceful lakeside community—schedule your private viewing today! (id:46156)
3803 Mclean Creek Road
Okanagan Falls, British Columbia
Exceptional Multi-Use Acreage with High-Power Infrastructure – 3803 McLean Creek Rd, Okanagan Falls Unlock the full potential of this rare 28+ acre property nestled in the heart of Okanagan Falls. Formerly operated as an indoor equestrian arena, this versatile property offers an array of opportunities for agricultural, residential or recreational ventures — all supported by a massive 1500 kVA 3-phase power, a unique and valuable infrastructure asset rarely found in rural properties. The property contains a large 3000 sq ft residence, thoughtfully integrated into the front of the primary building. Ideal for live/work flexibility, this spacious home offers direct access to the expansive indoor bay, that is approximately 27,000 sq ft with numerous framed in interior rooms, or future operational space. The property boasts approximately 10 acres of flat, usable land, ideal for further development use. Whether you're looking to develop a state-of-the-art agri-business, operate a unique event or training facility, or simply live and work in a serene setting with powerful utility capabilities, this property presents unmatched potential. Duplicate Listing # 10352124 - Farm (id:46156)
2103 Erickson Road
Creston, British Columbia
More than 13 acres of orchard with thee bedrooms and 3 bathrooms, house partially renovated, secondary dwelling for farm workers, three greenhouses each 30'x90'. The original house is being used as storage. (id:46156)
3029 Erickson Road
Creston, British Columbia
Beautiful 4.95 acres cherry farm with four bedrooms and three washrooms nicely renovated house with stunning Creston Valley view. This property is next to 3037 Erickson road also for Sale; same size of orchard farm with house and much more. (id:46156)
3037 Erickson Road
Creston, British Columbia
4.95 acres Orchard farm with two bedroom house and other dwelling with kitchen and shower facility for farmworkers. Has drive in Cooler with forklift capability and has a storage shed for farming equipment and much more. (id:46156)
B407 1102 Esquimalt Rd
Esquimalt, British Columbia
Move in this year to this southwest facing 1 bedroom corner unit where natural light floods through! Located in the back Bellus building, this is an interior courtyard and Lampson facing unit perched up on the 4th floor inclusive of parking and storage. Finished in our popular Caligo colour scheme mixing neutral & modern tones with quartz countertops, large eat-in island, and black stainless KitchenAid appliance package. Brought to you by award winning GT Mann Contracting and superior design by Spaciz Design. The grand glass lobby welcomes residents to enjoy the state of the art gym, atrium, and courtyard. Located in the heart of Esquimalt Village, The Proxima is perfectly positioned for a life full of adventure, experiences, & amenities w/ Saxe Point Park, local breweries, Esquimalt Market, shopping, & the Archie Browning Sports Centre just a stone’s throw away. (id:46156)
B507 1102 Esquimalt Rd
Esquimalt, British Columbia
Move in this year to this southwest facing sub-penthouse 1 bedroom corner unit where natural light floods through! Located in the back Bellus building, this is an interior courtyard and Lampson facing unit inclusive of parking and storage. Finished in our popular Caligo colour scheme mixing neutral & modern tones with quartz countertops, large eat-in island, and black stainless KitchenAid appliance package. Brought to you by award winning GT Mann Contracting and superior design by Spaciz Design. The grand glass lobby welcomes residents to enjoy the state of the art gym, atrium, and courtyard. Located in the heart of Esquimalt Village, The Proxima is perfectly positioned for a life full of adventure, experiences, & amenities w/ Saxe Point Park, local breweries, Esquimalt Market, shopping, & the Archie Browning Sports Centre just a stone’s throw away. (id:46156)
20 3921 Olympian Way
Colwood, British Columbia
This bright and spacious 3-bedroom, 3-bath townhome at Olympic Breeze offers 1,684ft² of thoughtfully designed living space across two levels. The main floor features open-concept living and dining, a modern kitchen with waterfall-edge quartz countertops, and direct access to a private ground-level patio with gas BBQ hookup, perfect for indoor-outdoor living. Upstairs, you’ll find all three bedrooms, including a generous primary suite with walk-in closet and ensuite, a full laundry room, and a west-facing balcony that enjoys afternoon light. Part of a boutique, 14-home community, Olympic Breeze blends West Coast Contemporary design with energy efficiency, built to BC Step Code 3 standards. Each home includes a high-efficiency heat pump for year-round comfort, wide-plank engineered hardwood, a gas fireplace, stainless steel appliances, and a double garage with EV outlet. Steps from Olympic View Golf Course, parks, and trails, this is modern living surrounded by nature. (id:46156)
13 3921 Olympian Way
Colwood, British Columbia
This spacious 3-bedroom, 3-bath townhome at Olympic Breeze offers 1,767ft² of thoughtfully designed living space backing onto a protected riparian greenbelt. The main level features a primary bedroom with ensuite, open-concept living/dining, a modern kitchen with waterfall-edge quartz countertops, and a balcony with peaceful forest views. The lower level includes two additional bedrooms, a full bath, and a flexible second living area - ideal for guests, a home office, or growing families. Part of a boutique, 14-unit community, Olympic Breeze blends West Coast Contemporary design with energy efficiency, built to BC Step Code 3 standards. Each home includes a high-efficiency heat pump for year-round heating and cooling, wide-plank engineered hardwood, a gas fireplace, stainless steel appliances, and a double garage with EV outlet. Steps from Olympic View Golf Course, parks, and trails, this is modern living surrounded by nature. (id:46156)
13538 84 Avenue
Surrey, British Columbia
Exceptional investment opportunity in Surrey! This property boasts 6 units with a potential monthly rental income of over $12,000-$13,000. Upstairs, two spacious units feature 3 beds and 3 baths each, while the downstairs units include a 3-bed/1-bath, a 2-bed/1-bath, and two 1-bed/1-bath suites. This property is located within a frequent bus stop area providing great development opportunity. Strategically situated near transit, schools, shopping, and major routes, this property offers significant development potential, making it perfect for savvy investors looking to secure a high-potential asset in a sought-after location. (id:46156)
9026 74 Street
Fort St. John, British Columbia
Vacant Possession will be available Jan 1 2026. Welcome to 9026 74 Street. Comer Lot/RV parking/Detached garage. You will be impressed by this 1800 sq ft 6 year old 1/2 duplex with a floor plan to match a growing family. Check out the great curb appeal with its 2 tone Hardi plank exterior, and concrete drive. Main floor has large living room, the perfect kitchen, dining room as well as a breakfast area. The upper floor has a generous sized primary bedroom with a 3pc ensuite, 2 other bedrooms as well as laundry. At the back of the home is the covered deck that leads into the fenced yard and then to the single detached garage. The garage is ideal for the hobbyist or for the toys. If you need more room; the basement has its own entrance is ready for future development. (id:46156)



