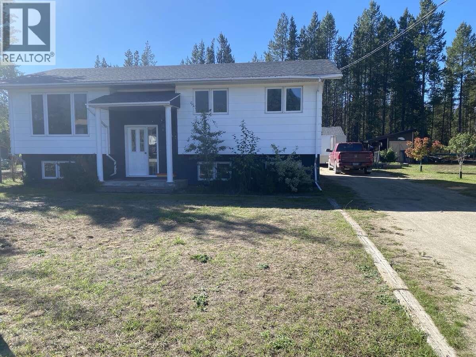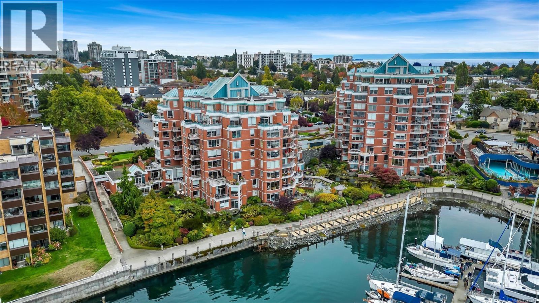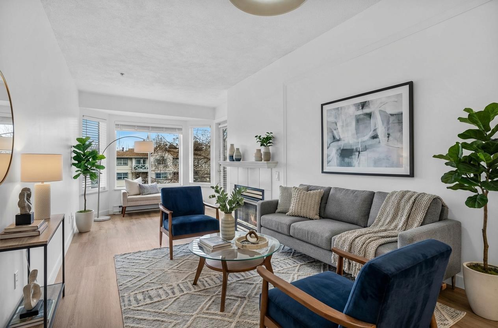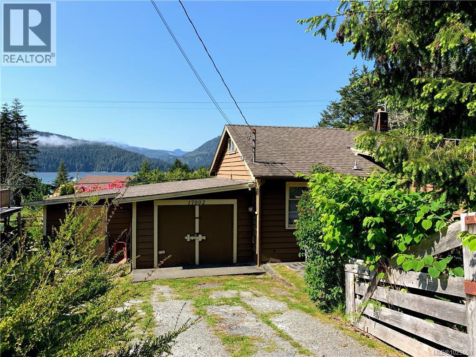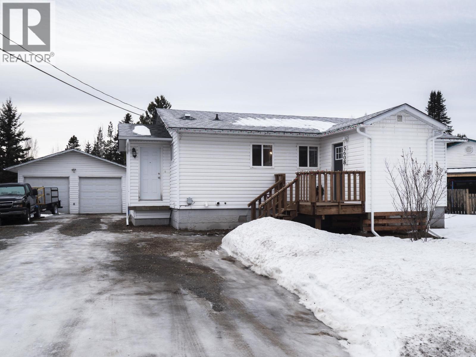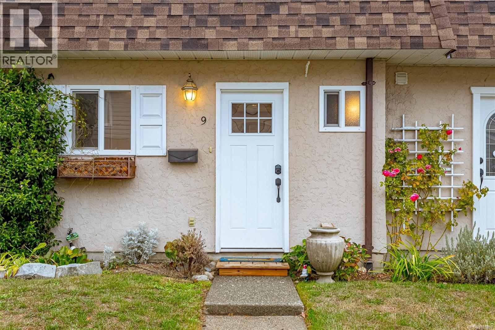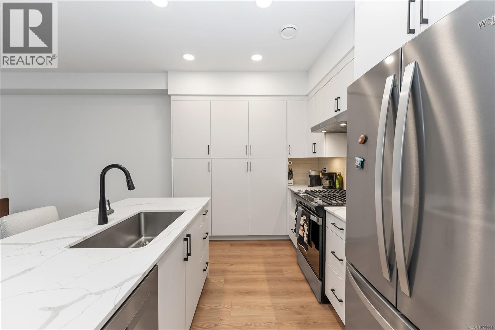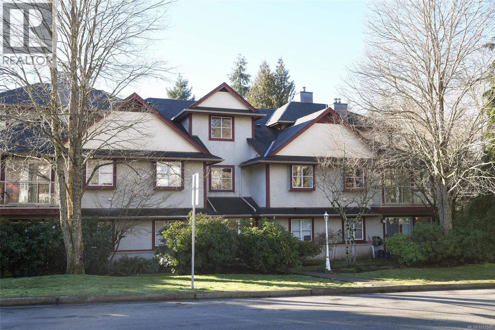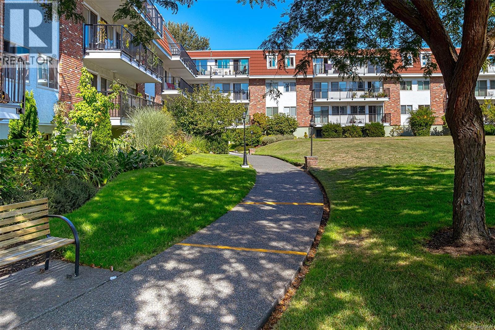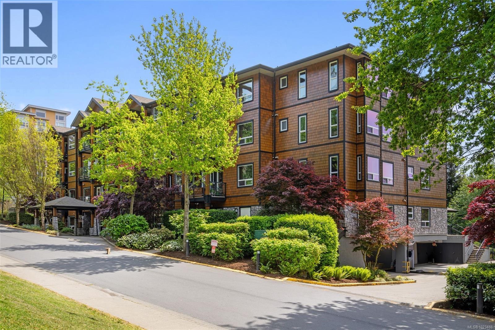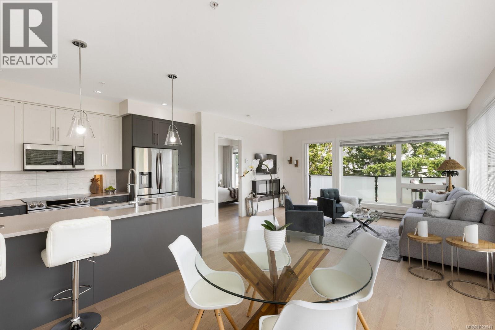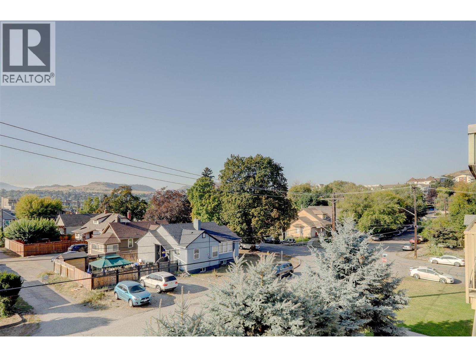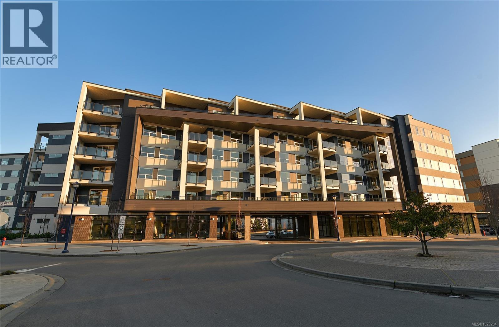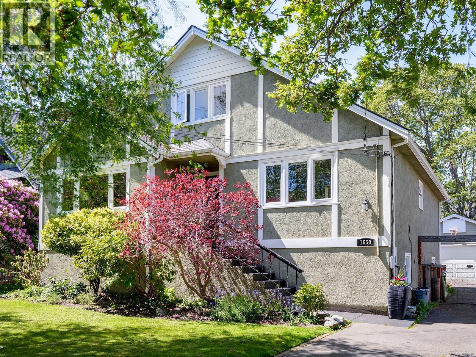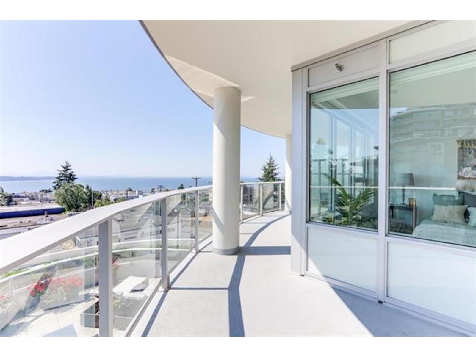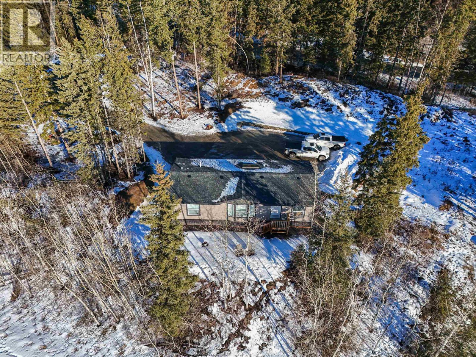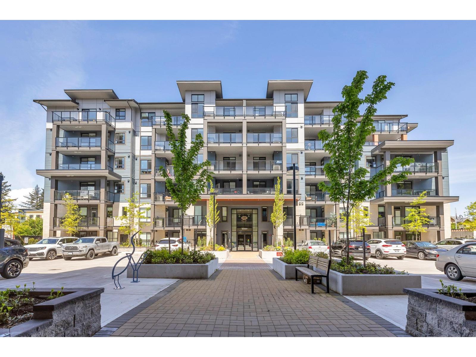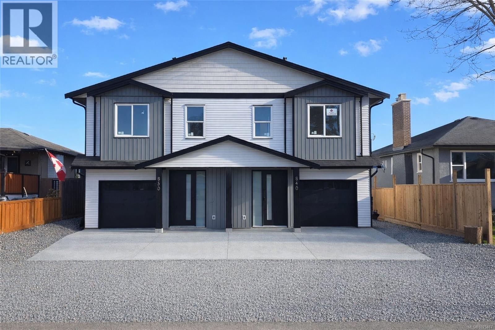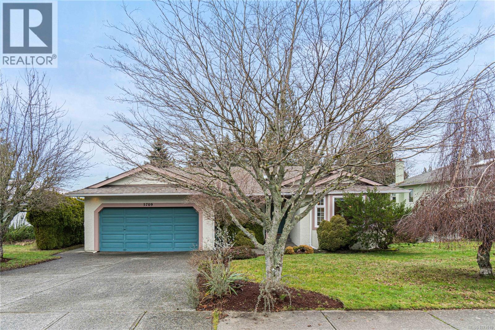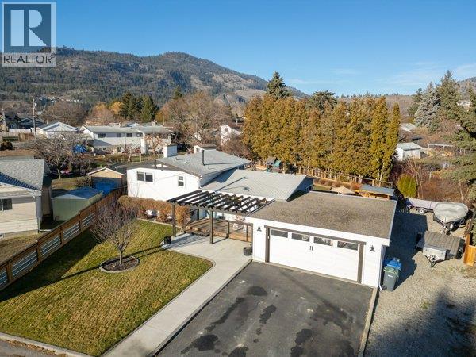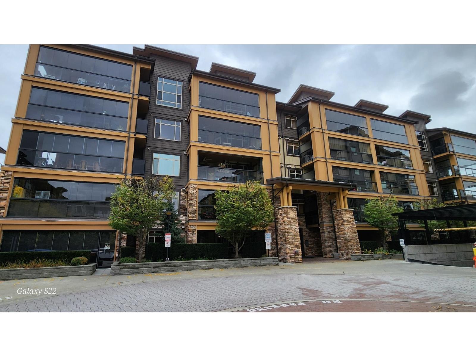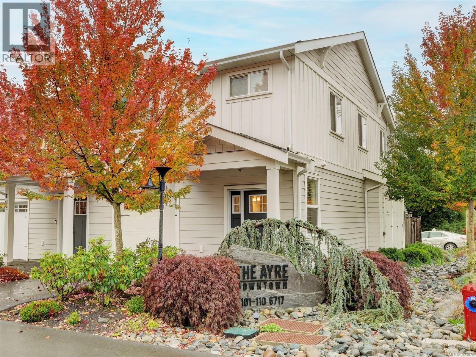1155 14th Avenue
Valemount, British Columbia
For more information, click the Brochure button. Welcome to this 2 level split entry home with fully finished basement backing onto the beautiful woodlands of Valemount, BC. Walk up the stairs into the bright, spacious living room with north facing window. Down the hallway there is a storage & linen closet, full bathroom with new toilet and tub, 2 bedrooms, the master with room for a king bed and 2 piece ensuite. The main floor features a custom built kitchen with large windows, lots of counter space & storage. Includes fridge, stove & dishwasher. Downstairs the ground level windows allow for tons of sunlight in the large rec room with pellet stove. Valemount is located in the Robson Valley between the Canadian Rockies, Monashee and Caribou Mountain. One of a kind! (id:46156)
105 636 Montreal St
Victoria, British Columbia
Welcome to 105-636 Montreal Street, an exceptional residence in the heart of James Bay, one of Victoria’s most sought-after neighbourhoods! This spacious 2-bedroom plus den, 3-bathroom home offers an incredible floor plan that truly feels like a rancher, providing comfort, functionality, and effortless living. Enjoy a bright and airy open-concept layout filled with natural light. Step outside to your own private patio overlooking a private pond, creating a serene and unique outdoor retreat rarely found in condo living. The flooring is currently being replaced, offering the next owner the opportunity to choose finishes to suit their personal style. Located just steps from Victoria’s Inner Harbour, this home places you moments from local amenities, popular restaurants, boutique shops, and is seconds from Fisherman’s Wharf. Embrace a vibrant, walkable lifestyle with downtown Victoria and scenic waterfront paths right at your doorstep. Additional features include secure underground parking, a well-managed building, and an unbeatable James Bay location that blends tranquility with urban convenience. A rare offering that delivers space, privacy, and location this is downtown living at its finest. (id:46156)
404 12110 80th Avenue
Surrey, British Columbia
This top floor 1 bed, 1 bath home is a great fit for first-time buyers or investors looking for a low-maintenance, well-located property. The functional layout is easy to furnish and ready for your own personal touch. Cozy up by the gas fireplace, take advantage of the cheater-ensuite, and enjoy the convenience of in-suite laundry. The spacious balcony offers extra room to relax or entertain outdoors. Located steps from shops, dining, transit, and everyday essentials, this home combines value with walkable living. (id:46156)
17002 Wickanninish Rd
Port Renfrew, British Columbia
You will love this home offering generous indoor and outdoor living space, with room for an RV or camper and rear-lot parking conveniently located beside the back door, allowing for easy level-entry access. This fully furnished Port Renfrew cottage is centrally located and enjoys views over beautiful Port San Juan Bay. Featuring 3 bedrooms and accommodating up to 9 guests, the home offers an open-concept kitchen, dining, and living area that flows seamlessly to outdoor spaces ideal for relaxation and entertaining. Enjoy town water and sewer, with internet and telephone available. The property includes a full garage, deck, and inviting outdoor fire pit. Just a scenic 2-hour drive from Victoria or Nanaimo, Port Renfrew is a growing community transitioning from its roots as a logging town to a thriving eco-tourism destination. An excellent opportunity as a full-time residence, vacation retreat, or income-producing rental property. Recent exterior upgrades include a new roof, gutters, front porch with new siding, and improved attic and under-home insulation (id:46156)
5608 Park Drive
Prince George, British Columbia
This well-maintained property offers thoughtful updates throughout, including newer windows, hot-water-on-demand, high-efficiency furnace and new roof and gutters. The main level features a bright, open-concept layout with a spacious kitchen and large island, three bedrooms, and direct access to the backyard deck. Set on a generous 0.3-acre lot, the fully fenced yard offers exceptional privacy and backs onto a peaceful creek. The basement includes shared laundry and a two-bedroom suite with a separate entrance - ideal for extended family or added income. Completing the package is a large heated detached double garage, all located in a highly desirable area close to schools, shopping, and everyday amenities. Great opportunity here - don't miss out! (id:46156)
9 7675 East Saanich Rd
Central Saanich, British Columbia
Welcome home to this tastefully updated 3-bedroom end-unit townhome in the heart of Saanichton. Move-in ready with fresh paint, modern lighting, and stylish flooring throughout, this home blends comfort with colourful touches of whimsy. The main level offers a bright kitchen, dining area, powder room, laundry, and a spacious living room opening onto a sunny, fully fenced backyard — perfect for kids, pets, and BBQ gatherings. Upstairs features three bedrooms, including a generous primary with walk-in closet and an updated 4-piece bath. A versatile flex/office/storage space just off the living area adds extra functionality. Enjoy two parking stalls, a large garden shed, and visitor parking. Meadow View is a well-run, family- and pet-friendly strata just steps from Saanichton Village shops and cafes, Centennial Park, and minutes to the hospital, airport, and downtown Victoria. (id:46156)
66 255 Caspian Dr
Colwood, British Columbia
Welcome to your new home in Royal Bay! This 3-bed, 3-bath corner-unit townhome is in one of Colwood's most sought-after seaside communities. Built in 2023, it still feels brand new with a 2-5-10 new home warranty and move-in-ready condition. Open-concept layout with 9-foot ceilings and upgraded laminate flooring. Modern Kitchen features quartz countertops and stainless steel Whirlpool appliances (including a natural gas stove). High-efficiency gas furnace, and on-demand hot water. Garage + driveway parking, with a Level 2 EV Charger ready for your EV. (id:46156)
201 2655 Muir Rd
Courtenay, British Columbia
Bright & Charming Corner Unit - Move-In Ready! Step into this sunny 2 bedroom, 1 bathroom corner unit, freshly painted with sleek new luxury vinyl plank flooring and a brand-new hot water tank for worry-free living. Cozy up by the gas fireplace on cooler evenings, or enjoy the convenience of in-suite laundry at your fingertips. Perfect for first-time buyers or savvy investors, this well maintained building is ideally located near the Hospital, NIC College, Sandwick Park, elementary schools, the Aquatic Centre, Costco, Crown Isle shopping, and just minutes to the Base. Don’t miss this rare gem! (id:46156)
110 1680 Poplar Ave
Saanich, British Columbia
Modern and bright southeast-facing 2-bedroom + den suite offering over 1,500 sq ft of stylish living space. Enjoy an unbeatable location—just steps to shopping, restaurants, transit, and the University of Victoria. This beautifully updated home features a renovated kitchen with modern Stainless Steel Appliances, upgraded bathrooms, new flooring, designer lighting, and fresh décor throughout. The spacious layout is perfect for comfortable living and entertaining. The well-managed strata includes heat and hot water in the fees, plus great amenities like an indoor pool, workshop, recreation room and sauna. Separate storage and parking included. Enjoy your time on the expansive 170 sq ft balcony. The den offers a Murphy bed which is wonderful to have for guests. This is a SECOND FLOOR SUITE. A rare find in an exceptional area! (id:46156)
210 201 Nursery Hill Dr
View Royal, British Columbia
OPEN HOUSE SATURDAY JAN 17 @ 2:30-4! Located just steps from the Galloping Goose, a couple minutes walk from Thetis Lake and in close proximity to major bus & transportation routes, adventure awaits right outside of your door step! This bright, corner 2 bedroom/2 bathroom unit is move-in ready & comes with BRAND NEW laminate flooring & fresh paint throughout. A well thought out floor plan allows for separation between your large primary bedroom with walk in closet & 3 piece ensuite and the secondary bedroom thanks to a dedicated dining area and FLEX SPACE! Enjoy in-suite laundry, a secured underground parking stall, same floor storage locker & NO SIZE RESTRICTIONS on your furry friends. Relax on your downtime by exploring the nearby Thetis Lake Trails, basking in the sun from your balcony or park-like green space exclusively for your strata or by taking advantage of the on site fitness centre. With its resort-like feel and surrounding nature, you'll feel like you're on a permanent vacation at The Aspen! (id:46156)
303 2526 Bevan Ave
Sidney, British Columbia
Welcome to this exquisite 2-bedroom, 2-bathroom condo in the heart of downtown Sidney, where modern elegance meets coastal charm. Perfectly positioned to capture ocean views, this home offers an exceptional lifestyle for those seeking beauty, comfort, and convenience. From the moment you step inside, you'll notice the attention to detail in every finish. The open-concept floor plan flows effortlessly, anchored by a chef-inspired kitchen featuring stainless steel appliances, a generous quartz island, and extensive cabinetry that provides both style and function. Whether you're preparing a casual meal or hosting a gathering, the layout is designed to impress. The spacious living area is flooded with natural light through oversized windows, creating a bright and inviting atmosphere. The primary bedroom is a serene retreat with a walk-through closet and a spa-like 5-piece ensuite—perfect for unwinding after a day by the sea. Enjoy your morning coffee or evening glass of wine on the private deck while taking in the ever-changing views of the ocean and sky. Additional thoughtful features include fresh interior paint, blackout blinds in the bedrooms, and roll-out drawers in the kitchen for added convenience. This residence also offers secure underground parking, a private storage locker, and the flexibility of no age restrictions. Step outside and explore all that Sidney has to offer—from boutique shops and local cafés to scenic waterfront strolls along the boardwalk. Meticulously maintained and move-in ready, this home is more than just a condo—it’s a lifestyle. Don’t miss your chance to make it yours. (id:46156)
3304 35 Avenue Unit# 415
Vernon, British Columbia
Bright, south-facing top-floor 1-bedroom in the heart of downtown. Freshly painted and lightly updated, this open-concept unit features newer appliances and a decorative fireplace mantle. Enjoy excellent natural light and city views. The building offers an updated elevator, shared coin laundry, and open parking. Well-maintained strata with ongoing improvements. Strong rental history and walkable to shops, restaurants, and amenities—ideal for first-time buyers or investors. (id:46156)
308 947 Whirlaway Cres
Langford, British Columbia
VIRTUAL OPEN HOUSE, HD VIDEO, AERIAL, 3D MATTERPORT, PHOTOS & FLOOR PLAN AVAILABLE ONLINE! This pet-friendly 2-bd, 2-bth condo w/ parking and storage combines modern design w/ everyday comfort & luxury. Located on the quiet side of the building, this home features a thoughtful designed open-concept floor plan that feels bright and inviting. The chef-inspired kitchen includes premium stainless steel appliances—including a gas range & high-quality cabinetry for both style and functionality. Elegant Euro-style oak laminate flooring flows seamlessly throughout the main living areas, while carpets add warmth and comfort to the bedrooms. Enjoy access to fantastic building amenities; a fully equipped gym & rooftop terrace perfect for socializing or relaxing. Fantastic location close to great shops, restaurants & more! Measurements per Strata Plan: 926 sq.ft. Floor Plan: 1,000 sq.ft. finished + 107 sq.ft. unfinished = total 1,107 sq.ft. (id:46156)
1650 Hampshire Rd
Oak Bay, British Columbia
Classic 1940 Oak Bay home located just steps to the Oak Bay Village. Your new home shows beautifully and features: a modern kitchen with stainless appliances & quartz countertops, both fir and oak (living, dining & halls) wood floors, large formal dining room, cozy gas fireplaces, lots of leaded glass and French doors. There is a large, self-contained 1-bed suite (unauthorized) with its own entrance. The large 7,260 sq. ft. lot has a sunny west facing backyard. There is a private deck off the kitchen - great for family gatherings and BBQ’s. A real bonus is the double garage, which can be hard to find in the area. The location is top drawer with eateries, coffee shops, banking, pharmacy and a pub just a short stroll away. Do you like the beach? Willows is just a 18 min. walk away. No disappointments here – book your private showing before it’s gone? (id:46156)
4705 Barrow Rd
Metchosin, British Columbia
Come and discover this private Metchosin retreat, on over 2 acres of forested beauty with a seasonal stream and the timeless character of a Pan-Abode style home. With 4 bedrooms and 3 baths across approx. 2,400 sqft, this inviting family residence offers wood-clad walls, vaulted ceilings, and spaces that radiate warmth and charm. Gather in the glass-enclosed hot tub room, relax on the deck surrounded by nature, or explore the grounds and outbuildings including a powered workshop, chicken coop, shed, and firewood storage. Recent upgrades, including a heat pump, 200A electrical, and generator system bring modern comfort to this West Coast sanctuary. The property backs on to a 160 acre nature preserve, providing a feeling of endless greenery. Here, mornings start with birdsong, evenings end under starlight, and every day offers the chance to slow down and connect with what matters most. (id:46156)
407 1441 Johnston Road
White Rock, British Columbia
MIRAMAR VILLAGE BY BOSA. Sensational 2 bed/2 bath southeast corner unit facing south with panoramic ocean views. Spacious bedrooms on opposite side providing privacy and spectacular ocean view from the primary bedroom. Bosch appliances, stone counters and engineered hardwood floors thru out. Airconditioning, and in floor radiant heat in the luxurious ensuite. Two parking stalls and separate storage. Fantastic location, walk down to the beach, shops, restaurants and close to bus transportation. Top of the line amenities featuring a 15,000 sqft roof top terrace, gym, putting green and outdoor pool/hot tub overlooking the Ocean. Shows very well! (id:46156)
1554 Marina Way
Nanoose Bay, British Columbia
Set in the desirable Beachcomber community of Nanoose Bay, this well-cared-for 3-bedroom, 2-bath rancher offers easy one-level living, a crawl space, and a private, productive, established garden. Built in 2008 on an 11,380 sq ft (.26 acre) lot, recent updates include fresh paint, new pot lights and baseboards, and a heat pump with A/C. The double garage, 13’ x 11’ wired shop, crawl space, and garden shed provide excellent storage throughout the property. Outdoors, enjoy boat/RV and lots of guest parking along with a lush irrigated garden featuring fig, apple, plum, and cherry trees. Springford Farms is just down the road for farm-fresh produce and everyday essentials, while Fairwinds Golf Club Resort is only a five-minute drive away. With Sunshine Marina across the road and Beachcomber Regional Park just steps away, you’ll be hard-pressed to find a better setting—this is relaxed coastal living at its best. (id:46156)
2281 Blackwater Road
Quesnel, British Columbia
Discover 37 acres of prime, flat land ideal for horses, livestock, or crops just 10 minutes from town on paved roads. This 3 bed, 2 bath home was built in 2016 (finished in 2019) and sits elevated on a knoll, offering serene views of meadows and abundant wildlife. Enjoy dyed concrete walkways encircling the home, a spacious deck, and a beautiful patio for peaceful outdoor living. Features include insulated skirting, new 24x24 wired shop with lean-to, ample parking, fencing with cross-fencing, and a new stock waterer. Recent concrete work adds polish and functionality. Efficient to heat, with a 2019 drilled well (7 gpm) and new sewer system complete with maintenance manual. Private and turnkey, this property is perfect for a hobby farm or country lifestyle. Quick possession available! (id:46156)
512 45497 Campus Drive, Garrison Crossing
Chilliwack, British Columbia
Nestled in Sardis' charming Garrison Campus master-planned community, The York Residences by Diverse Properties cultivates connection and quality. Built by the same developers of Garrison Crossing and River's Edge, with all amenities, including the Canada Education Park, Vedder River, shops, restaurants and grocery store & pharmacy all within a 5 minute walk. This modern penthouse feature quartz countertops, stainless steel appliances and an efficient heat pump to keep you cool in the summer and warm in the winter. Come for the stunning park and mountain views. Whether you choose to live or invest, a home at The York Residences is a smart choice for today and tomorrow. (id:46156)
850 Sunderland Ave
Nanaimo, British Columbia
Discover modern living in this stunning newly constructed half duplex, perfectly positioned in the heart of central Nanaimo for ultimate convenience. Priced plus GST, this 3-bedroom, 3-bathroom home spans 1,670 sqft of thoughtfully designed space, blending style, comfort, and efficiency. Step inside to an open-concept layout flooded with natural light. The primary suite is a true retreat, featuring a private deck for morning coffee or evening relaxation, a spacious walk-in closet, and a luxurious ensuite bathroom. Two additional bedrooms offer flexibility for family, guests, or a home office. Enjoy the convenience of a dedicated laundry room, plus all appliances included so you can settle in effortlessly. Stay comfortable year-round with an efficient electric heat pump and natural gas furnace. Outside, a world of amenities awaits: stroll to nearby parks for outdoor adventures, shops for daily essentials – all contributing to a vibrant lifestyle. (id:46156)
5709 Malibu Terr
Nanaimo, British Columbia
Ideal family or retirment home! This fabulous level entry home is in immaculate condition and extremely well maintained by the current owner. Lots of updates including beautiful oak hardwood floors, vinyl thermal windows, young roof, new heat pump, fully painted interior, new plumbing and the list goes on. The main floor provides 3 spacious bedrooms plus all your living areas including a large kitchen with nook and family room featuring a new electric fireplace. The lower level is perfectly designed for a suite, but currently offers a huge rec room, bedroom and full bathroom. There are 3 other large spaces providing areas for additional bedrooms, home theatre or whatever else suits your needs. From this level you an walk straight out to the fully fenced yard with garden shed and raised garden beds. All of this located in a quiet area of Nanaimo that is within walking distance to schools and only a short drive to shopping, Oliver Woods Community Centre and so much more. (id:46156)
9574 Robson Crescent
Summerland, British Columbia
Amazing family home in an excellent location just minutes from downtown Summerland. This beautifully updated 3 bedroom, 2 bathroom home was fully renovated less than five years ago with quality finishes throughout, including new siding, eavestroughs, downspouts, fascia, garage door, on-demand hot water, updated flooring and paint, new windows, modern fixtures, and a stunning designer kitchen featuring quartz countertops, elegant cabinetry, and an oversized island perfect for gathering. New furnace, A/C with heat pump. The fully fenced backyard is a dream, complete with new cedar fencing, raised garden beds with full irrigation, and an abundance of fruit trees and berries—including strawberries, raspberries, blackberries, blueberries, plus peach, pear, apple, and plum trees. Enjoy evenings around the outdoor fire pit or make use of the charming chicken coop for your own hobby farm experience. The double car garage has new insulation, and the property offers convenient RV/boat parking. With peaceful Aneas Creek running behind the home, this home is ready to be enjoyed to live the best of the Summerland lifestyle. (id:46156)
A206 8218 207a Street
Langley, British Columbia
Welcome to this luxury spacious home featuring 9' ceilings, 2 bedrooms & den w/closet plus storage room. 2 full baths w/heated tile floors, heated fog free mirrors, built-in medicine cabinet & LED nightlight .All acoustic wood grained plank floors thru-out & Gourmet hardwood raised cabinets kitchen, granite counters, high end S/S appliances, gas stove. A/C-heat pump. Walls, ceilings & floors are acoustic quality. 2 underground parking stalls(7' high access) w/secured concrete walled mini garage(9'8"x8') having a plug for your EV car. Good visitor parking. Easy Hwy 1 access. Transit close, walk to nearby Willoughby Town shopping center and parks right outside your door. (id:46156)
101 6717 Ayre Rd
Sooke, British Columbia
Wow, what a location! You are a 6 min. walk to the Village Food Market & 1 to the Sooke Brewing Co…and so much more in between. This lovely end unit is bright and pristine …offering 9' main floor ceilings, cozy living room fireplace, deluxe kitchen has clean lines, quartz countertops, soft close drawers/doors, stainless appliances & under cabinet lighting. The Primary bedroom with walk-in closet & sparkling 5-piece ensuite including tiled floors, double sinks & under kick LED motion activated lighting. The kitchen flows to the rear yard that is sunny and private and includes a storage. A great spot to chill or BBQ! Dogs & cats are welcomed, no size restrictions. You are a short stroll to all the core Sooke amenities…shopping, dining, schools, bus route, & and the list goes on and on. No disappointments here. Easy to view by appointment. (id:46156)


