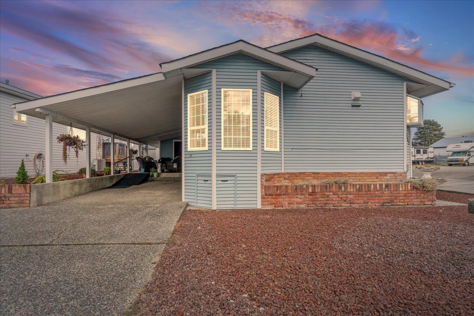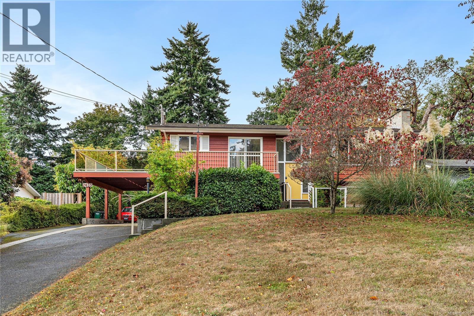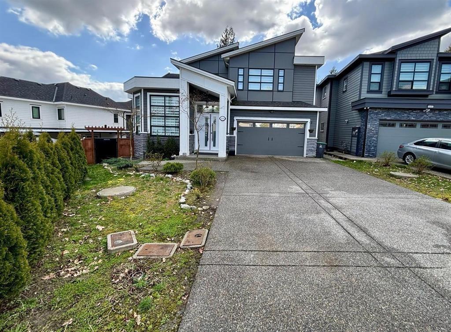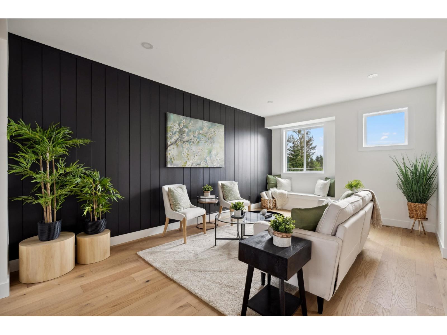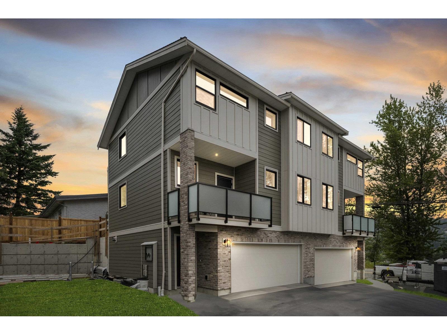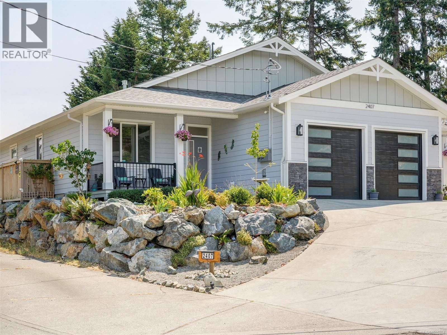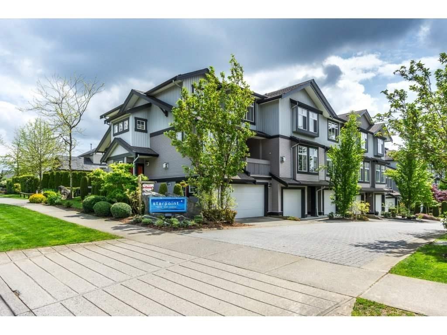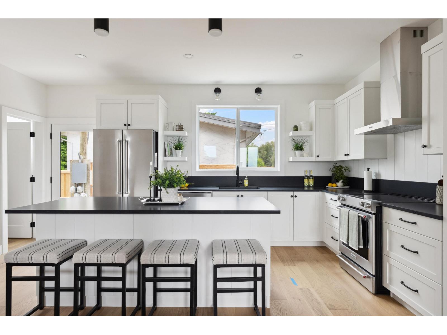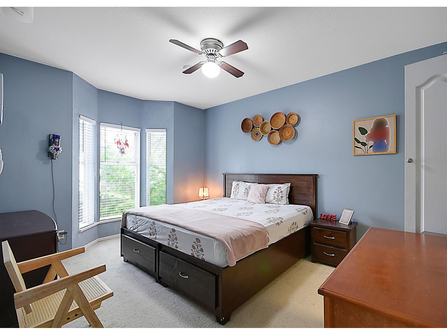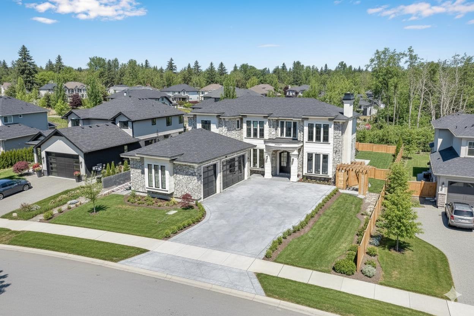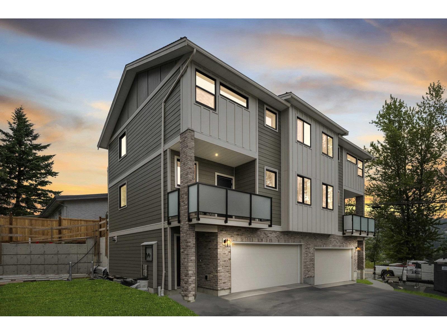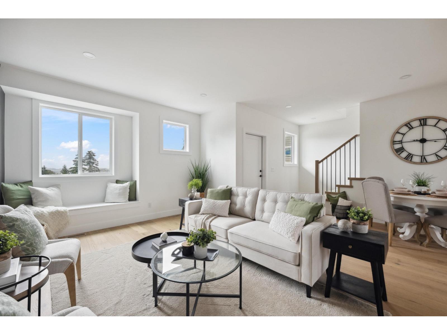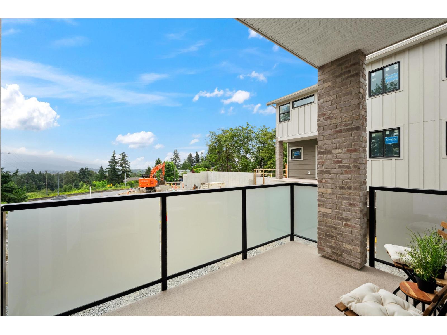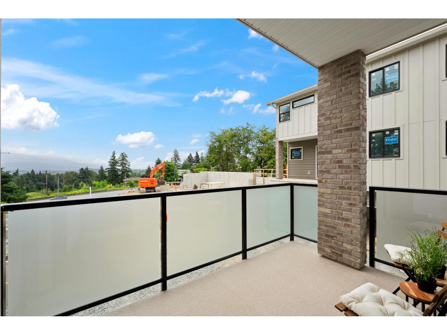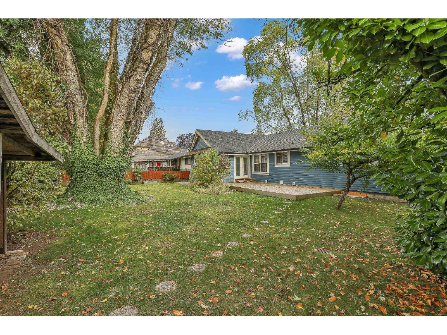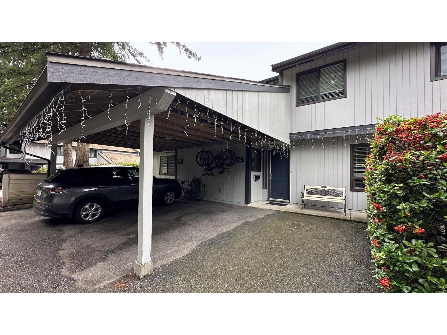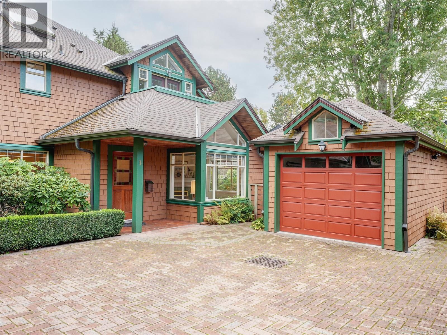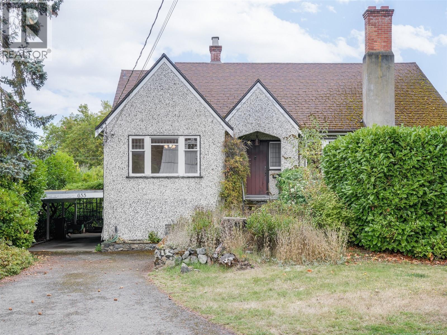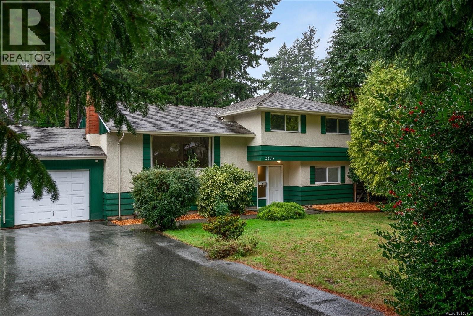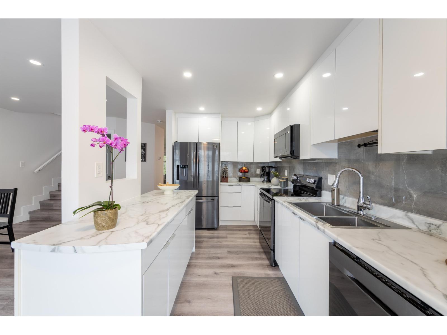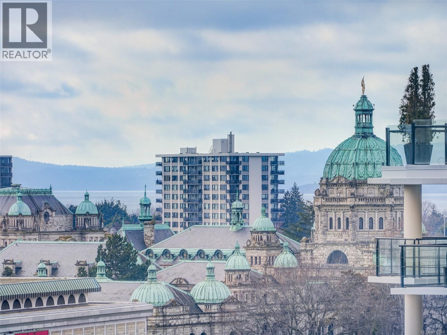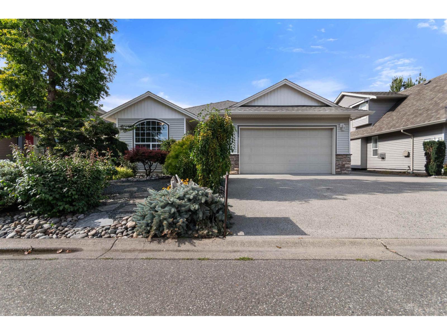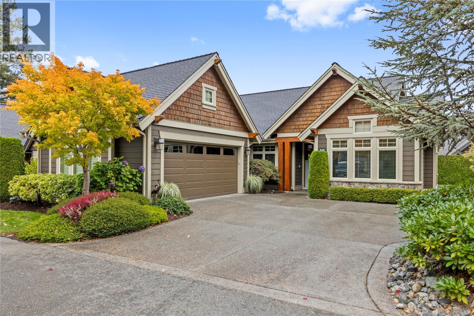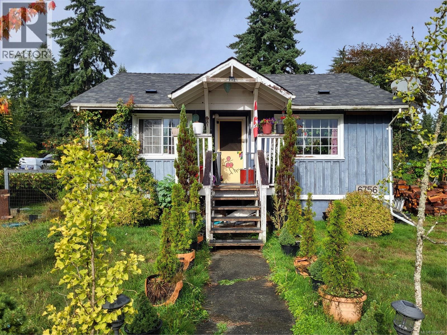165 9055 Ashwell Road, Chilliwack Proper West
Chilliwack, British Columbia
Welcome to this beautifully updated 2 bed, 2 bath double wide in the desirable 40+ Centrally located Rainbow Estates, where pets are welcome! This spacious home has been thoughtfully renovated throughout, featuring a fully remodeled primary bathroom and updates to the main bath, including a new toilet and light fixture. Enjoy new vinyl plank flooring, fresh paint (including ceilings), and modern light fixtures and plug-ins in every room. The kitchen boasts new countertops, backsplash, fridge. Additional upgrades include new blinds, pot lights in the living room and recently serviced A/C and furnace. Close to shopping, restaurants, and easy highway access"-don't miss this move-in ready gem! * PREC - Personal Real Estate Corporation (id:46156)
2435 Sutton Rd
Saanich, British Columbia
First time on the market! Welcome to 2435 Sutton Road, a well-maintained 4 bedroom, 3 bathroom family home in the highly desirable Arbutus/Cadboro Bay neighbourhood. The main floor offers a bright, comfortable layout featuring a spacious living room with beautiful oak hardwood floors, an inviting kitchen, and generous sized bedrooms. The lower level provides a huge rec room and 1 bedroom plus ample unfinished space—perfect for a suite, workshop, or additional living areas to suit your needs. Modern comfort is ensured with a heat pump for efficient heating and cooling. Set on a 12,200+ sq. ft. lot, the property boasts mature landscaping and fruit trees, offering both privacy and room to enjoy outdoor living or future development opportunites. All this in a prized location—just a stones-throw distance to the university property ( two lots away) and minutes to Cadboro Bay Village, University of Victoria, public transit, and Gyro Park and beach. Homes in this area and on this cal-de-sac rarely come available—don’t miss the opportunity to make this special property yours! (id:46156)
16488 103 Avenue
Surrey, British Columbia
Welcome to this beautifully finished home in Fraser Heights. Over 5,000 sq ft home on over 6,100 sq ft cul-de-sac lot. Main floor has Living, Dining room and foyer with 12' ceiling. Great room opening into expansive Kitchen, spice kitchen and back patio. Main floor also has bedroom & full bath. Upstairs have 4 huge bedrooms with ensuite. Master Bedroom closet is perfect for any fashionista. Features include engineered hardwood floors, quartz countertops, ample storage space, HRV, central vacuum, radiant heat and air conditioning, offering unparalleled quality and comfort . Basement features Media room, wet bar with half bath. It has one legal two bdrm suite and 1 bedroom unauthorized suite. Close to all major routes: Hwy1/17/15! Buy this home with confidence. Call for more info. (id:46156)
2465 Beck Road
Abbotsford, British Columbia
Homes ready for move-in! Brand new build in McMillan neighborhood of E. Abbotsford! Beautiful rowhomes built by the reputable Atsma Construction offering 3 beds & 3 baths. Main floor has open concept living space & lots of windows to take in the views! Kitchen offers plenty of cabinetry space & large eating island. Powder room conveniently located on the main. Primary bedroom feat. vaulted ceilings, feature wall & 3 pc ensuite. Large 18'6 x 9' flex room below. Double car garage. Great location, walking distance to all levels of schools, rec centers & historic downtown w/ dining & shops etc. 5 min drive to shopping & Hwy 1 & 11 for easy commuting. Each home here boasts its own unique, positive attributes to suit ones needs! Schedule a time to view the showhome. NO STRATA FEES HERE! (id:46156)
2477 Beck Road
Abbotsford, British Columbia
Homes ready for move-in! Brand new build in McMillan neighborhood of E. Abbotsford! Beautiful rowhomes built by the reputable Atsma Construction offering 3 beds & 3 baths. Main floor has open concept living space & lots of windows to take in the views! Kitchen offers plenty of cabinetry space & large eating island. Powder room conveniently located on the main. Primary bedroom feat. vaulted ceilings, feature wall & 3 pc ensuite. Large 18'6 x 9' flex room below. Double car garage. Great location, walking distance to all levels of schools, rec centers & historic downtown w/ dining & shops etc. 5 min drive to shopping & Hwy 1 & 11 for easy commuting. Each home here boasts its own unique, positive attributes to suit ones needs! Schedule a time to view the showhome. NO STRATA FEES HERE! (id:46156)
2407 Mountain Heights Dr
Sooke, British Columbia
Custom Built/Designed SINGLE LEVEL RANCHER style home offering SOUTH facing OCEAN & OLYMPIC MOUNTAIN VIEWS! Set up as a side-by-side duplex - each side completely independent to its own with separate hydro meters, heat pump systems, on demand hot water systems, and fully fenced yard spaces! Finishings on both sides are high end throughout including; vinyl floors, heated tile floors in both ensuite bathrooms with soaker tubs and walk in showers, spacious living area offering natural lighting throughout, functional open concept layouts, auto touch electric blinds, tons of storage cabinets, laundry rooms with side x side washer/dryer, N-Gas fireplaces and N-Gas stoves (request feature sheet for more details). Both units are light filled with the main being 2 bed 2 bath + den and the other side is a 1 bed 2 bath unit. Do not forget about the investment potential of your 1198 square meter common property co-owned with the neighbouring property! (id:46156)
48 18828 69 Avenue
Surrey, British Columbia
Set in a quiet area this home features large kitchen, living and dining areas, large bedrooms, 520 sq ft tandem garage with tons of storage. (id:46156)
2469 Beck Road
Abbotsford, British Columbia
Brand new build in McMillan neighborhood of E. Abbotsford! Beautiful rowhomes built by the reputable Atsma Construction offering 3 beds & 3 baths. Main floor has open concept living space & lots of windows to take in the views! Kitchen offers plenty of cabinetry space & large eating island. Powder room conveniently located on the main. Primary bedroom feat. vaulted ceilings, feature wall & 3 pc ensuite. Large 18'6 x 9' flex room below. Double car garage. Great location, walking distance to all levels of schools, rec centers & historic downtown w/ dining & shops etc. 5 min drive to shopping & Hwy 1 & 11 for easy commuting. Each home here boasts its own unique, positive attributes to suit ones needs! Schedule a time to view the showhome. NO STRATA FEES HERE! (id:46156)
118 13918 72 Avenue
Surrey, British Columbia
GROUND FLOOR UNIT! Centrally located in the heart of Newton. Welcome to Tudor Park, rarely available 2 bed/2 full bath, 993 sq.ft open floorplan w/huge private covered patio.This unit features gourmet kitchen w/ S/S appliances, spacious & bright living area, large bdrms,separate dining rm, insuite laundry & quality finishings throughout.The recently updated fireplace adds warmth & ambience,large primary bedroom boasts an ensuite bathroom,walk-in closet & large windows throughout the home allow for an abundance of natural light, creating a warm & inviting atmosphere(gas fireplace, hot water included in strata fee).Amenities; outdoor swimming pool, tennis courts,hot tub,gym,clubhouse/party room & guest suite. Conveniently located within walking distance to grocery stores, shops,rec. centre. (id:46156)
16561 29a Avenue
Surrey, British Columbia
2 PRIMARY LARGE BEDROOMS ON TOP FLOOR! SHOWS 11/10 Prestigious Home in Morgan View Estates! Experience luxury living in this stunning European custom-designed estate, a masterpiece of craftsmanship with high-end finishes. The grand foyer and great room feature soaring 20 ft ceilings and bathe the 6,400 sq ft space in natural light, situated on a 10,123 Sq Ft lot with a 3-car garage. Enjoy resort-like comfort with two master suites, each with spa-like ensuites and walk-in closets. The gourmet kitchen includes a large spice wok kitchen, built-in fridge/freezer, and bi-folding doors for seamless indoor-outdoor living. Custom BAR, Theatre room, Gym, European-style DRY SAUNA, and a WET STEAM ROOM. The lower level offers a 2 bedroom Legal Suite. CLOSE TO ALL LEVEL OF SCHOOLS AND PRIVATE SCHOOL. (id:46156)
2485 Beck Road
Abbotsford, British Columbia
Homes ready for move-in! Brand new build in McMillan neighborhood of E. Abbotsford! Beautiful rowhomes built by the reputable Atsma Construction offering 3 beds & 3 baths. Main floor has open concept living space & lots of windows to take in the views! Kitchen offers plenty of cabinetry space & large eating island. Powder room conveniently located on the main. Primary bedroom feat. vaulted ceilings, feature wall & 3 pc ensuite. Large 18'6 x 9' flex room below. Double car garage. Great location, walking distance to all levels of schools, rec centers & historic downtown w/ dining & shops etc. 5 min drive to shopping & Hwy 1 & 11 for easy commuting. Each home here boasts its own unique, positive attributes to suit ones needs! Schedule a time to view the showhome. NO STRATA FEES HERE! (id:46156)
2481 Beck Road
Abbotsford, British Columbia
Homes ready for move-in! Brand new build in McMillan neighborhood of E. Abbotsford! Beautiful rowhomes built by the reputable Atsma Construction offering 3 beds & 3 baths. Main floor has open concept living space & lots of windows to take in the views! Kitchen offers plenty of cabinetry space & large eating island. Powder room conveniently located on the main. Primary bedroom feat. vaulted ceilings, feature wall & 3 pc ensuite. Large 18'6 x 9' flex room below. Double car garage. Great location, walking distance to all levels of schools, rec centers & historic downtown w/ dining & shops etc. 5 min drive to shopping & Hwy 1 & 11 for easy commuting. Each home here boasts its own unique, positive attributes to suit ones needs! Schedule a time to view the showhome. NO STRATA FEES HERE! (id:46156)
2473 Beck Road
Abbotsford, British Columbia
Homes ready for move-in! Brand new build in McMillan neighborhood of E. Abbotsford! Beautiful rowhomes built by the reputable Atsma Construction offering 3 beds & 3 baths. Main floor has open concept living space & lots of windows to take in the views! Kitchen offers plenty of cabinetry space & large eating island. Powder room conveniently located on the main. Primary bedroom feat. vaulted ceilings, feature wall & 3 pc ensuite. Large 18'6 x 9' flex room below. Double car garage. Great location, walking distance to all levels of schools, rec centers & historic downtown w/ dining & shops etc. 5 min drive to shopping & Hwy 1 & 11 for easy commuting. Each home here boasts its own unique, positive attributes to suit ones needs! Schedule a time to view the showhome. NO STRATA FEES HERE! (id:46156)
2461 Beck Road
Abbotsford, British Columbia
Homes ready for move-in! Brand new build in McMillan neighborhood of E. Abbotsford! Beautiful rowhomes built by the reputable Atsma Construction offering 3 beds & 3 baths. Main floor has open concept living space & lots of windows to take in the views! Kitchen offers plenty of cabinetry space & large eating island. Powder room conveniently located on the main. Primary bedroom feat. vaulted ceilings, feature wall & 3 pc ensuite. Large 18'6 x 9' flex room below. Double car garage. Great location, walking distance to all levels of schools, rec centers & historic downtown w/ dining & shops etc. 5 min drive to shopping & Hwy 1 & 11 for easy commuting. Each home here boasts its own unique, positive attributes to suit ones needs! Schedule a time to view the showhome. NO STRATA FEES HERE! (id:46156)
9671 153a Street
Surrey, British Columbia
Stunning RENOVATED 3 Bedrooms and 1 bathroom rancher on a quiet street with sunny western exposure. This home has been lovingly maintained and features lots of updates throughout. An absolute dream kitchen designed for entertaining w/oversized island, designer cabinets w/pullout drawers, quartz counters and stainless steel appliances.The open floor plan features 3 bdrms, sep. dining area & large laundry room w/storage. Enjoy the sunshine on your private deck area with gorgeous landscape all around. 2 large storage sheds, tons of parking, updated vinyl siding, vinyl windows,newer roof,updated bath, furnace & more..Truly a gem of a home with an abundance of manicured gardens.You won't be disappointed! Close to all amenities and R3 zoning with lots of future potential. Listed below City Value is $1,349,000.00. (id:46156)
94 6622 Baker Road
Delta, British Columbia
Sunshine Hills at an affordable price! Beautifully updated with vinyl floors, baseboards, , baseboard heaters, windows (2014), extra insulation in attic, new vanities, toilets and fixtures. Huge storage space under the stairs with 2 access points, more storage above carport plus a bonus shed. Fenced, enclosed and private backyard, perfect for kids and the dog! Parking for 2. Easy walk to shopping, Cougar Canyon Elem. & Seaquam. Shows great, only thing to do is move in! OPEN HOUSE SUN NOV 2 2.4 PM (id:46156)
1 2573 Kilgary Pl
Saanich, British Columbia
OPEN HOUSE SUNDAY NOV 2ND FROM 12-2 PM. Welcome to The Croft, an exclusive enclave of seven townhomes ideally situated in desirable Cadboro Bay, steps from the beach, village, parks, shopping, and transit. Tucked quietly at the end of the complex, this 2BR/3BA residence offers 1,900 SF over two levels, with large principal rooms, a bright kitchen, dining room, a sunken living room, gas FP, powder room and French doors off the family room leading to a sunny patio and private yard. This well-designed floor plan also includes two generous bedrooms, each with its own ensuite, ensuring comfort and privacy. Skylights and large windows flood the interior with natural light, while a welcoming patio extends the living space outdoors. A detached garage provides added convenience and private access off a quiet lane enhances both privacy and charm. Blending casual elegance with everyday practicality, this seldom-offered home presents a rare opportunity to enjoy the best of seaside living in one of Victoria’s most coveted neighbourhoods. (id:46156)
655 Linkleas Ave
Oak Bay, British Columbia
Location truly matters, and this South Oak Bay address delivers. Set on a 7,200 sq ft lot with mature gardens, this 1936 family home has been lovingly cared for by the same family for decades. A thoughtful renovation added two bedrooms on the upper level, creating a flexible four-bedroom layout. The main floor features a spacious living room with its original wood-burning fireplace and inlaid oak and fir flooring that continues into the formal dining room. A central kitchen anchors the home, with two generous bedrooms and a full bathroom also on this level. Upstairs you’ll find two additional bedrooms and another full bathroom. The lower level offers a large rec room, storage, and walk-out access to the east-facing backyard. With its solid character, classic details, and prime location near the Victoria Golf Club, Oak Bay Marina, and Oak Bay Beach Hotel, this is a rare opportunity to make a South Oak Bay property your own. (id:46156)
2385 Marlborough Dr
Nanaimo, British Columbia
Family home on a generous 12,000 sq ft lot in Departure Bay. With 5 bedrooms and 2 bathrooms, this home is designed to accommodate families of all sizes. Inside, you’ll find fresh updates including new paint, carpets and dishwasher. Kitchen features solid wood cabinetry, plenty of cupboard space, and a beautiful stained glass window. The functional floor plan is complemented by beautiful hardwood floors, and modern comfort features such as a gas furnace, gas fireplace insert, and a heat pump for efficient heating and cooling year-round. A large crawlspace provides ample storage, in addition to the single-car garage and an exterior storage shed. Outside, the expansive yard is fully fenced with a large deck, and wired for a hot tub. Located in a quiet, family-friendly neighbourhood close to schools, parks, and amenities. This property is a rare find, combining a spacious home, large usable lot, and a wonderful location. (id:46156)
118 8060 121a Street
Surrey, British Columbia
Discover a rare opportunity in Hadley Green, a gated and private community set along a tranquil greenbelt. The entry level opens to a fenced backyard and a generous flex/rec room-ideal as a home office, gym, or 4th bedroom. The main floor is bright and airy, featuring a gas fireplace and a sunny sundeck oriented to the trees for exceptional privacy. A fully renovated kitchen, updated bedrooms, and new light fixtures elevate the home throughout. Upstairs, the primary retreat offers dual sinks, a soaker tub, and a separate shower. Extensive upgrades include $100,000+ in renovations: laminate flooring throughout and ~4-year-new appliances, furnace, and boiler. Ample in-home storage. Walk to Kennedy Trail Elementary; minutes to shopping, restaurants, theatres, and transit, with quick access to major routes. A refined blend of space, privacy, and convenience-Move-in Ready. OH CANCELED THIS WEEKEND (id:46156)
1010 751 Fairfield Rd
Victoria, British Columbia
Luxury urban living at the 'Astoria'. A modern steel & concrete building in the heart of Downtown's prestigious Humbolt Valley. This sunny south-facing 1-bedroom plus Den corner unit has a west-facing balcony with Downtown, Legislature, Mountain and Ocean views. The unit is a bright open plan with natural light from floor to ceiling windows on 2 sides, and has in-suite laundry and stainless steel appliances. The versatile 8'x8' den is ideal as an office, dressing room, sofa-bed and has access to the 4-piece bathroom. The Astoria boasts amenities like a gym, games/media lounge, secure underground parking, and permits rentals and pets. Steps from Downtown's vibrant shopping, restaurants, entertainment and the Inner Harbour ~ luxury awaits! (id:46156)
44683 Riverwood Crescent, Sardis South
Chilliwack, British Columbia
GREAT SARDIS LOCATION ... PEACH RD AREA! BEAUTIFULLY MAINTAINED 2700+ SQFT RANCHER/BASEMENT WITH 2 + 1 BEDROOMS, 3 BATHS BASEMENT. MAIN FLOOR LAYOUT HAS 2 BEDROOMS, OPEN CONCEPT KITCHEN WITH BREAKFAST BAR, DINING AREA & LIVING ROOM, DOWNSTAIRS HAS SEPARATE ENTRY IS PARTLY FINISHED WITH A BEDROOM, FULL BATH & LARGE UNFINISHED AREA WITH ROUGED IN PLUMBING FOR A MORTGAGE HELPER. UPGRADES INCLUDE OVERSIZED GARAGE, 9FT CEILING, NEWER FUNACE & HOTWATER TANK, A/C. BUILT-IN VAC, NEW ROOF, WATER PURIFICATION SYSTEM. RV PARKING, LANDSCAPED BACKYARD WITH WATERFALL FEATURE. CLOSE TO VEDDER RIVER & WALKING TRAILS * PREC - Personal Real Estate Corporation (id:46156)
515 Eaglewood Crt
Qualicum Beach, British Columbia
Executive Living in Eaglewood! Welcome to this beautifully appointed single-level detached executive townhome in the highly desirable Eaglewood community. Perfectly situated just off prestigious Pintail Drive and mere steps to Qualicum’s most stunning sandy beach, the location is second to none. This thoughtfully designed home offers 2 bedrooms plus a den and 2 bathrooms, including a spacious primary ensuite with a soaker tub and separate shower. The open-concept layout highlights a fabulous great room featuring custom milled cabinetry, floating shelves, and a cozy ambiance with a gas fireplace. The island kitchen, complete with a dedicated dining area, is ideal for both everyday living and entertaining. Extensive updates bring added comfort and style: hardwood floors throughout, crown mouldings, upgraded lighting, built-in sound in the great room, den, and bathrooms, plus an epoxy-finished garage floor with a hot/cold frost-free tap. Outdoors, a very private back patio invites you to relax and unwind in a serene setting. This is an exceptional opportunity to enjoy a refined lifestyle in one of Qualicum Beach’s most sought-after communities. (id:46156)
6756 Fifth St
Honeymoon Bay, British Columbia
2 Bedroom, 1 Bathroom Home – Priced to Sell. This affordable home features a spacious kitchen and dining area, a bright front-facing living room, and a full unfinished basement offering plenty of storage or future development potential. Recent updates include a newer roof and hot water tank. Additional features include a woodstove and a 20x20 garage that provides excellent utility with some work required. Ideal for first-time buyers, downsizers, or investors looking for a solid property with great potential. (id:46156)


