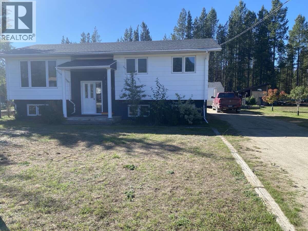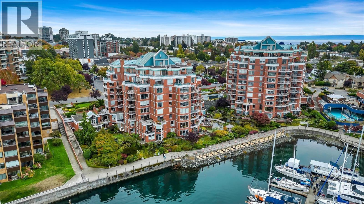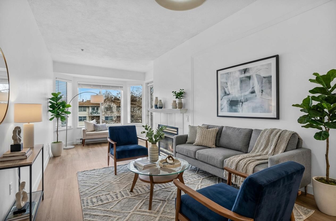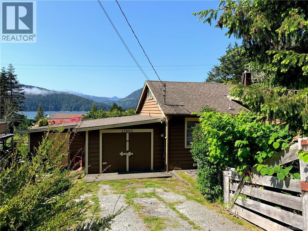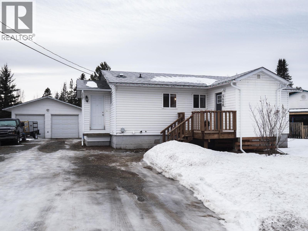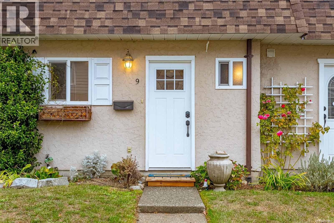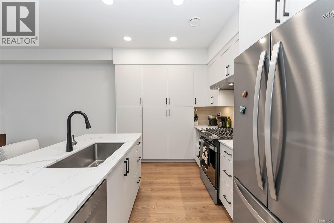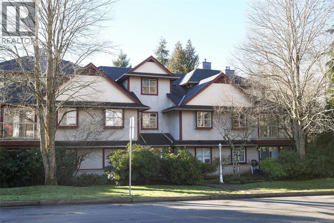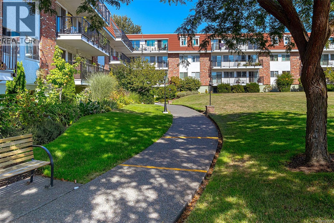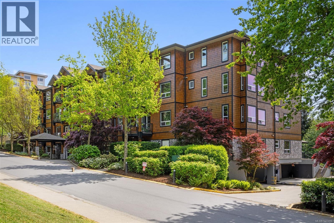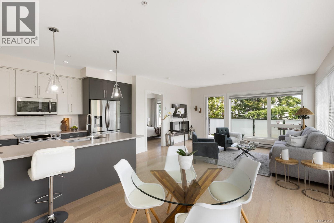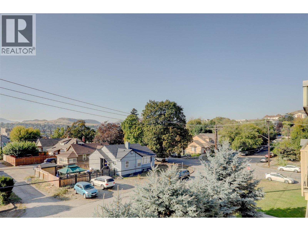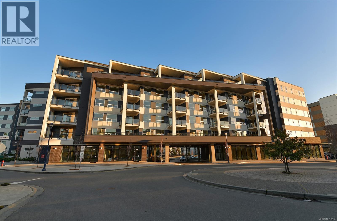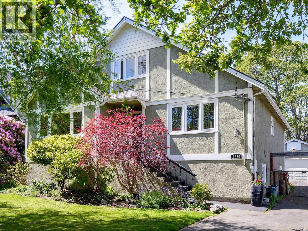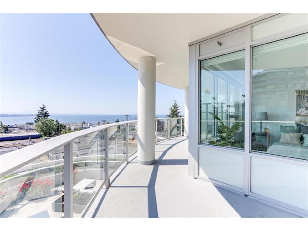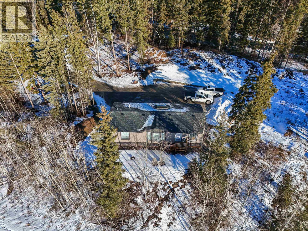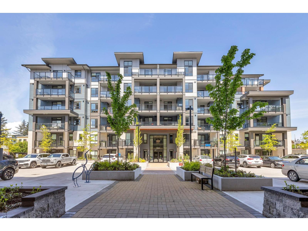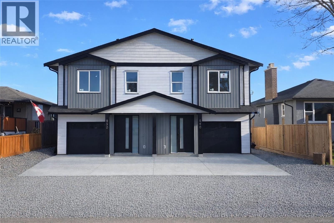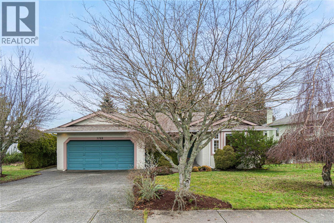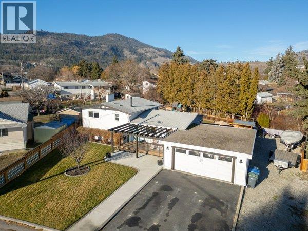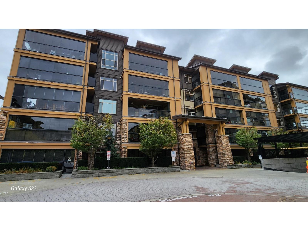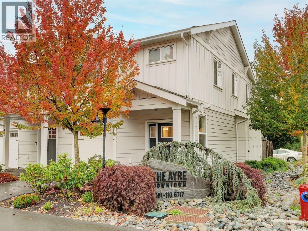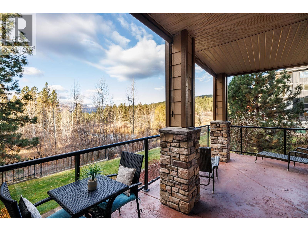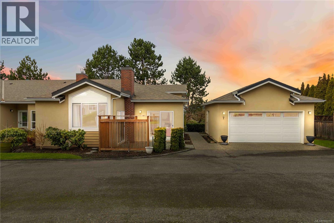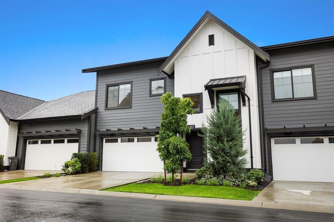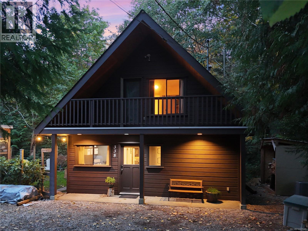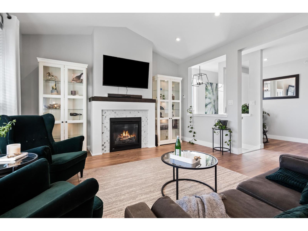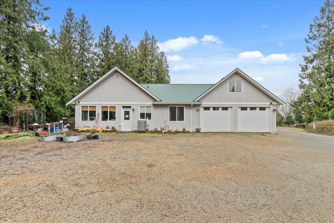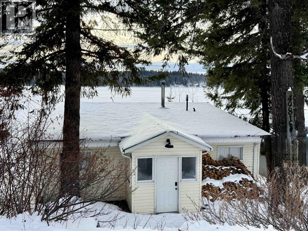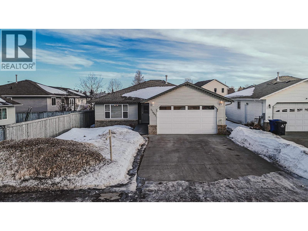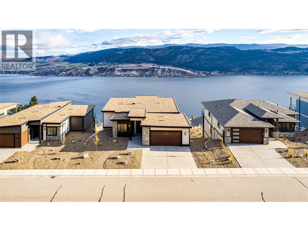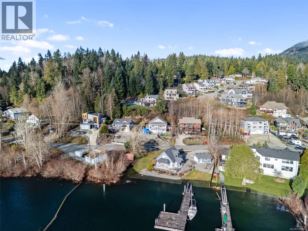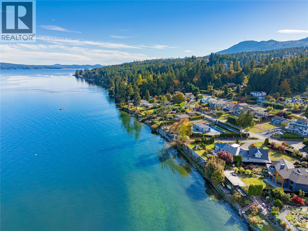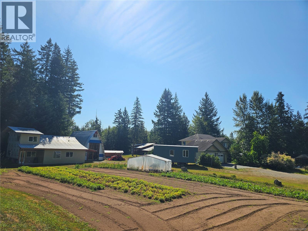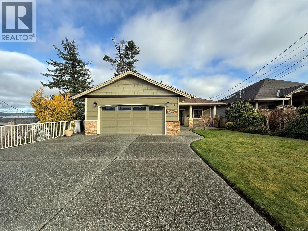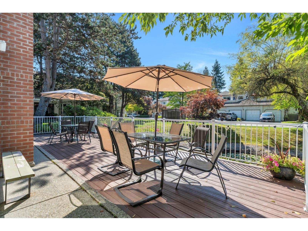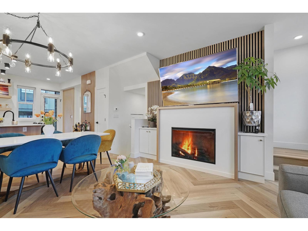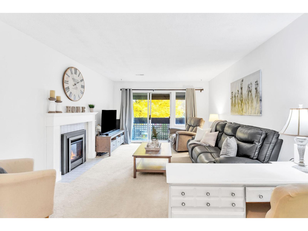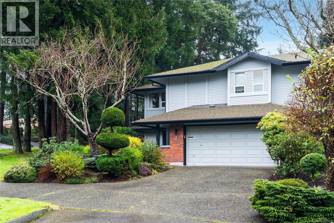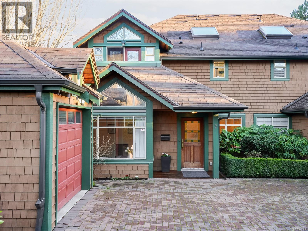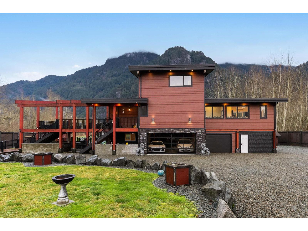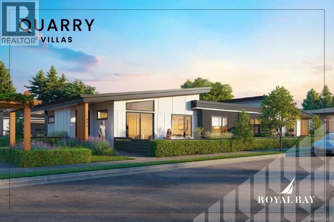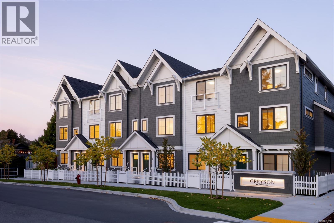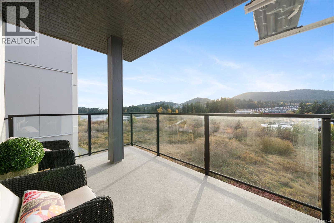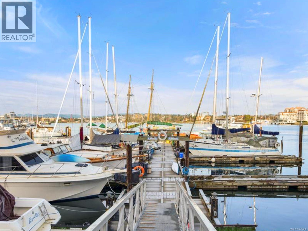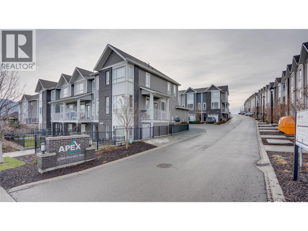1155 14th Avenue
Valemount, British Columbia
For more information, click the Brochure button. Welcome to this 2 level split entry home with fully finished basement backing onto the beautiful woodlands of Valemount, BC. Walk up the stairs into the bright, spacious living room with north facing window. Down the hallway there is a storage & linen closet, full bathroom with new toilet and tub, 2 bedrooms, the master with room for a king bed and 2 piece ensuite. The main floor features a custom built kitchen with large windows, lots of counter space & storage. Includes fridge, stove & dishwasher. Downstairs the ground level windows allow for tons of sunlight in the large rec room with pellet stove. Valemount is located in the Robson Valley between the Canadian Rockies, Monashee and Caribou Mountain. One of a kind! (id:46156)
105 636 Montreal St
Victoria, British Columbia
Welcome to 105-636 Montreal Street, an exceptional residence in the heart of James Bay, one of Victoria’s most sought-after neighbourhoods! This spacious 2-bedroom plus den, 3-bathroom home offers an incredible floor plan that truly feels like a rancher, providing comfort, functionality, and effortless living. Enjoy a bright and airy open-concept layout filled with natural light. Step outside to your own private patio overlooking a private pond, creating a serene and unique outdoor retreat rarely found in condo living. The flooring is currently being replaced, offering the next owner the opportunity to choose finishes to suit their personal style. Located just steps from Victoria’s Inner Harbour, this home places you moments from local amenities, popular restaurants, boutique shops, and is seconds from Fisherman’s Wharf. Embrace a vibrant, walkable lifestyle with downtown Victoria and scenic waterfront paths right at your doorstep. Additional features include secure underground parking, a well-managed building, and an unbeatable James Bay location that blends tranquility with urban convenience. A rare offering that delivers space, privacy, and location this is downtown living at its finest. (id:46156)
404 12110 80th Avenue
Surrey, British Columbia
This top floor 1 bed, 1 bath home is a great fit for first-time buyers or investors looking for a low-maintenance, well-located property. The functional layout is easy to furnish and ready for your own personal touch. Cozy up by the gas fireplace, take advantage of the cheater-ensuite, and enjoy the convenience of in-suite laundry. The spacious balcony offers extra room to relax or entertain outdoors. Located steps from shops, dining, transit, and everyday essentials, this home combines value with walkable living. (id:46156)
17002 Wickanninish Rd
Port Renfrew, British Columbia
You will love this home offering generous indoor and outdoor living space, with room for an RV or camper and rear-lot parking conveniently located beside the back door, allowing for easy level-entry access. This fully furnished Port Renfrew cottage is centrally located and enjoys views over beautiful Port San Juan Bay. Featuring 3 bedrooms and accommodating up to 9 guests, the home offers an open-concept kitchen, dining, and living area that flows seamlessly to outdoor spaces ideal for relaxation and entertaining. Enjoy town water and sewer, with internet and telephone available. The property includes a full garage, deck, and inviting outdoor fire pit. Just a scenic 2-hour drive from Victoria or Nanaimo, Port Renfrew is a growing community transitioning from its roots as a logging town to a thriving eco-tourism destination. An excellent opportunity as a full-time residence, vacation retreat, or income-producing rental property. Recent exterior upgrades include a new roof, gutters, front porch with new siding, and improved attic and under-home insulation (id:46156)
5608 Park Drive
Prince George, British Columbia
This well-maintained property offers thoughtful updates throughout, including newer windows, hot-water-on-demand, high-efficiency furnace and new roof and gutters. The main level features a bright, open-concept layout with a spacious kitchen and large island, three bedrooms, and direct access to the backyard deck. Set on a generous 0.3-acre lot, the fully fenced yard offers exceptional privacy and backs onto a peaceful creek. The basement includes shared laundry and a two-bedroom suite with a separate entrance - ideal for extended family or added income. Completing the package is a large heated detached double garage, all located in a highly desirable area close to schools, shopping, and everyday amenities. Great opportunity here - don't miss out! (id:46156)
9 7675 East Saanich Rd
Central Saanich, British Columbia
Welcome home to this tastefully updated 3-bedroom end-unit townhome in the heart of Saanichton. Move-in ready with fresh paint, modern lighting, and stylish flooring throughout, this home blends comfort with colourful touches of whimsy. The main level offers a bright kitchen, dining area, powder room, laundry, and a spacious living room opening onto a sunny, fully fenced backyard — perfect for kids, pets, and BBQ gatherings. Upstairs features three bedrooms, including a generous primary with walk-in closet and an updated 4-piece bath. A versatile flex/office/storage space just off the living area adds extra functionality. Enjoy two parking stalls, a large garden shed, and visitor parking. Meadow View is a well-run, family- and pet-friendly strata just steps from Saanichton Village shops and cafes, Centennial Park, and minutes to the hospital, airport, and downtown Victoria. (id:46156)
66 255 Caspian Dr
Colwood, British Columbia
Welcome to your new home in Royal Bay! This 3-bed, 3-bath corner-unit townhome is in one of Colwood's most sought-after seaside communities. Built in 2023, it still feels brand new with a 2-5-10 new home warranty and move-in-ready condition. Open-concept layout with 9-foot ceilings and upgraded laminate flooring. Modern Kitchen features quartz countertops and stainless steel Whirlpool appliances (including a natural gas stove). High-efficiency gas furnace, and on-demand hot water. Garage + driveway parking, with a Level 2 EV Charger ready for your EV. (id:46156)
201 2655 Muir Rd
Courtenay, British Columbia
Bright & Charming Corner Unit - Move-In Ready! Step into this sunny 2 bedroom, 1 bathroom corner unit, freshly painted with sleek new luxury vinyl plank flooring and a brand-new hot water tank for worry-free living. Cozy up by the gas fireplace on cooler evenings, or enjoy the convenience of in-suite laundry at your fingertips. Perfect for first-time buyers or savvy investors, this well maintained building is ideally located near the Hospital, NIC College, Sandwick Park, elementary schools, the Aquatic Centre, Costco, Crown Isle shopping, and just minutes to the Base. Don’t miss this rare gem! (id:46156)
110 1680 Poplar Ave
Saanich, British Columbia
Modern and bright southeast-facing 2-bedroom + den suite offering over 1,500 sq ft of stylish living space. Enjoy an unbeatable location—just steps to shopping, restaurants, transit, and the University of Victoria. This beautifully updated home features a renovated kitchen with modern Stainless Steel Appliances, upgraded bathrooms, new flooring, designer lighting, and fresh décor throughout. The spacious layout is perfect for comfortable living and entertaining. The well-managed strata includes heat and hot water in the fees, plus great amenities like an indoor pool, workshop, recreation room and sauna. Separate storage and parking included. Enjoy your time on the expansive 170 sq ft balcony. The den offers a Murphy bed which is wonderful to have for guests. This is a SECOND FLOOR SUITE. A rare find in an exceptional area! (id:46156)
210 201 Nursery Hill Dr
View Royal, British Columbia
OPEN HOUSE SATURDAY JAN 17 @ 2:30-4! Located just steps from the Galloping Goose, a couple minutes walk from Thetis Lake and in close proximity to major bus & transportation routes, adventure awaits right outside of your door step! This bright, corner 2 bedroom/2 bathroom unit is move-in ready & comes with BRAND NEW laminate flooring & fresh paint throughout. A well thought out floor plan allows for separation between your large primary bedroom with walk in closet & 3 piece ensuite and the secondary bedroom thanks to a dedicated dining area and FLEX SPACE! Enjoy in-suite laundry, a secured underground parking stall, same floor storage locker & NO SIZE RESTRICTIONS on your furry friends. Relax on your downtime by exploring the nearby Thetis Lake Trails, basking in the sun from your balcony or park-like green space exclusively for your strata or by taking advantage of the on site fitness centre. With its resort-like feel and surrounding nature, you'll feel like you're on a permanent vacation at The Aspen! (id:46156)
303 2526 Bevan Ave
Sidney, British Columbia
Welcome to this exquisite 2-bedroom, 2-bathroom condo in the heart of downtown Sidney, where modern elegance meets coastal charm. Perfectly positioned to capture ocean views, this home offers an exceptional lifestyle for those seeking beauty, comfort, and convenience. From the moment you step inside, you'll notice the attention to detail in every finish. The open-concept floor plan flows effortlessly, anchored by a chef-inspired kitchen featuring stainless steel appliances, a generous quartz island, and extensive cabinetry that provides both style and function. Whether you're preparing a casual meal or hosting a gathering, the layout is designed to impress. The spacious living area is flooded with natural light through oversized windows, creating a bright and inviting atmosphere. The primary bedroom is a serene retreat with a walk-through closet and a spa-like 5-piece ensuite—perfect for unwinding after a day by the sea. Enjoy your morning coffee or evening glass of wine on the private deck while taking in the ever-changing views of the ocean and sky. Additional thoughtful features include fresh interior paint, blackout blinds in the bedrooms, and roll-out drawers in the kitchen for added convenience. This residence also offers secure underground parking, a private storage locker, and the flexibility of no age restrictions. Step outside and explore all that Sidney has to offer—from boutique shops and local cafés to scenic waterfront strolls along the boardwalk. Meticulously maintained and move-in ready, this home is more than just a condo—it’s a lifestyle. Don’t miss your chance to make it yours. (id:46156)
3304 35 Avenue Unit# 415
Vernon, British Columbia
Bright, south-facing top-floor 1-bedroom in the heart of downtown. Freshly painted and lightly updated, this open-concept unit features newer appliances and a decorative fireplace mantle. Enjoy excellent natural light and city views. The building offers an updated elevator, shared coin laundry, and open parking. Well-maintained strata with ongoing improvements. Strong rental history and walkable to shops, restaurants, and amenities—ideal for first-time buyers or investors. (id:46156)
308 947 Whirlaway Cres
Langford, British Columbia
VIRTUAL OPEN HOUSE, HD VIDEO, AERIAL, 3D MATTERPORT, PHOTOS & FLOOR PLAN AVAILABLE ONLINE! This pet-friendly 2-bd, 2-bth condo w/ parking and storage combines modern design w/ everyday comfort & luxury. Located on the quiet side of the building, this home features a thoughtful designed open-concept floor plan that feels bright and inviting. The chef-inspired kitchen includes premium stainless steel appliances—including a gas range & high-quality cabinetry for both style and functionality. Elegant Euro-style oak laminate flooring flows seamlessly throughout the main living areas, while carpets add warmth and comfort to the bedrooms. Enjoy access to fantastic building amenities; a fully equipped gym & rooftop terrace perfect for socializing or relaxing. Fantastic location close to great shops, restaurants & more! Measurements per Strata Plan: 926 sq.ft. Floor Plan: 1,000 sq.ft. finished + 107 sq.ft. unfinished = total 1,107 sq.ft. (id:46156)
1650 Hampshire Rd
Oak Bay, British Columbia
Classic 1940 Oak Bay home located just steps to the Oak Bay Village. Your new home shows beautifully and features: a modern kitchen with stainless appliances & quartz countertops, both fir and oak (living, dining & halls) wood floors, large formal dining room, cozy gas fireplaces, lots of leaded glass and French doors. There is a large, self-contained 1-bed suite (unauthorized) with its own entrance. The large 7,260 sq. ft. lot has a sunny west facing backyard. There is a private deck off the kitchen - great for family gatherings and BBQ’s. A real bonus is the double garage, which can be hard to find in the area. The location is top drawer with eateries, coffee shops, banking, pharmacy and a pub just a short stroll away. Do you like the beach? Willows is just a 18 min. walk away. No disappointments here – book your private showing before it’s gone? (id:46156)
4705 Barrow Rd
Metchosin, British Columbia
Come and discover this private Metchosin retreat, on over 2 acres of forested beauty with a seasonal stream and the timeless character of a Pan-Abode style home. With 4 bedrooms and 3 baths across approx. 2,400 sqft, this inviting family residence offers wood-clad walls, vaulted ceilings, and spaces that radiate warmth and charm. Gather in the glass-enclosed hot tub room, relax on the deck surrounded by nature, or explore the grounds and outbuildings including a powered workshop, chicken coop, shed, and firewood storage. Recent upgrades, including a heat pump, 200A electrical, and generator system bring modern comfort to this West Coast sanctuary. The property backs on to a 160 acre nature preserve, providing a feeling of endless greenery. Here, mornings start with birdsong, evenings end under starlight, and every day offers the chance to slow down and connect with what matters most. (id:46156)
407 1441 Johnston Road
White Rock, British Columbia
MIRAMAR VILLAGE BY BOSA. Sensational 2 bed/2 bath southeast corner unit facing south with panoramic ocean views. Spacious bedrooms on opposite side providing privacy and spectacular ocean view from the primary bedroom. Bosch appliances, stone counters and engineered hardwood floors thru out. Airconditioning, and in floor radiant heat in the luxurious ensuite. Two parking stalls and separate storage. Fantastic location, walk down to the beach, shops, restaurants and close to bus transportation. Top of the line amenities featuring a 15,000 sqft roof top terrace, gym, putting green and outdoor pool/hot tub overlooking the Ocean. Shows very well! (id:46156)
1554 Marina Way
Nanoose Bay, British Columbia
Set in the desirable Beachcomber community of Nanoose Bay, this well-cared-for 3-bedroom, 2-bath rancher offers easy one-level living, a crawl space, and a private, productive, established garden. Built in 2008 on an 11,380 sq ft (.26 acre) lot, recent updates include fresh paint, new pot lights and baseboards, and a heat pump with A/C. The double garage, 13’ x 11’ wired shop, crawl space, and garden shed provide excellent storage throughout the property. Outdoors, enjoy boat/RV and lots of guest parking along with a lush irrigated garden featuring fig, apple, plum, and cherry trees. Springford Farms is just down the road for farm-fresh produce and everyday essentials, while Fairwinds Golf Club Resort is only a five-minute drive away. With Sunshine Marina across the road and Beachcomber Regional Park just steps away, you’ll be hard-pressed to find a better setting—this is relaxed coastal living at its best. (id:46156)
2281 Blackwater Road
Quesnel, British Columbia
Discover 37 acres of prime, flat land ideal for horses, livestock, or crops just 10 minutes from town on paved roads. This 3 bed, 2 bath home was built in 2016 (finished in 2019) and sits elevated on a knoll, offering serene views of meadows and abundant wildlife. Enjoy dyed concrete walkways encircling the home, a spacious deck, and a beautiful patio for peaceful outdoor living. Features include insulated skirting, new 24x24 wired shop with lean-to, ample parking, fencing with cross-fencing, and a new stock waterer. Recent concrete work adds polish and functionality. Efficient to heat, with a 2019 drilled well (7 gpm) and new sewer system complete with maintenance manual. Private and turnkey, this property is perfect for a hobby farm or country lifestyle. Quick possession available! (id:46156)
512 45497 Campus Drive, Garrison Crossing
Chilliwack, British Columbia
Nestled in Sardis' charming Garrison Campus master-planned community, The York Residences by Diverse Properties cultivates connection and quality. Built by the same developers of Garrison Crossing and River's Edge, with all amenities, including the Canada Education Park, Vedder River, shops, restaurants and grocery store & pharmacy all within a 5 minute walk. This modern penthouse feature quartz countertops, stainless steel appliances and an efficient heat pump to keep you cool in the summer and warm in the winter. Come for the stunning park and mountain views. Whether you choose to live or invest, a home at The York Residences is a smart choice for today and tomorrow. (id:46156)
850 Sunderland Ave
Nanaimo, British Columbia
Discover modern living in this stunning newly constructed half duplex, perfectly positioned in the heart of central Nanaimo for ultimate convenience. Priced plus GST, this 3-bedroom, 3-bathroom home spans 1,670 sqft of thoughtfully designed space, blending style, comfort, and efficiency. Step inside to an open-concept layout flooded with natural light. The primary suite is a true retreat, featuring a private deck for morning coffee or evening relaxation, a spacious walk-in closet, and a luxurious ensuite bathroom. Two additional bedrooms offer flexibility for family, guests, or a home office. Enjoy the convenience of a dedicated laundry room, plus all appliances included so you can settle in effortlessly. Stay comfortable year-round with an efficient electric heat pump and natural gas furnace. Outside, a world of amenities awaits: stroll to nearby parks for outdoor adventures, shops for daily essentials – all contributing to a vibrant lifestyle. (id:46156)
5709 Malibu Terr
Nanaimo, British Columbia
Ideal family or retirment home! This fabulous level entry home is in immaculate condition and extremely well maintained by the current owner. Lots of updates including beautiful oak hardwood floors, vinyl thermal windows, young roof, new heat pump, fully painted interior, new plumbing and the list goes on. The main floor provides 3 spacious bedrooms plus all your living areas including a large kitchen with nook and family room featuring a new electric fireplace. The lower level is perfectly designed for a suite, but currently offers a huge rec room, bedroom and full bathroom. There are 3 other large spaces providing areas for additional bedrooms, home theatre or whatever else suits your needs. From this level you an walk straight out to the fully fenced yard with garden shed and raised garden beds. All of this located in a quiet area of Nanaimo that is within walking distance to schools and only a short drive to shopping, Oliver Woods Community Centre and so much more. (id:46156)
9574 Robson Crescent
Summerland, British Columbia
Amazing family home in an excellent location just minutes from downtown Summerland. This beautifully updated 3 bedroom, 2 bathroom home was fully renovated less than five years ago with quality finishes throughout, including new siding, eavestroughs, downspouts, fascia, garage door, on-demand hot water, updated flooring and paint, new windows, modern fixtures, and a stunning designer kitchen featuring quartz countertops, elegant cabinetry, and an oversized island perfect for gathering. New furnace, A/C with heat pump. The fully fenced backyard is a dream, complete with new cedar fencing, raised garden beds with full irrigation, and an abundance of fruit trees and berries—including strawberries, raspberries, blackberries, blueberries, plus peach, pear, apple, and plum trees. Enjoy evenings around the outdoor fire pit or make use of the charming chicken coop for your own hobby farm experience. The double car garage has new insulation, and the property offers convenient RV/boat parking. With peaceful Aneas Creek running behind the home, this home is ready to be enjoyed to live the best of the Summerland lifestyle. (id:46156)
A206 8218 207a Street
Langley, British Columbia
Welcome to this luxury spacious home featuring 9' ceilings, 2 bedrooms & den w/closet plus storage room. 2 full baths w/heated tile floors, heated fog free mirrors, built-in medicine cabinet & LED nightlight .All acoustic wood grained plank floors thru-out & Gourmet hardwood raised cabinets kitchen, granite counters, high end S/S appliances, gas stove. A/C-heat pump. Walls, ceilings & floors are acoustic quality. 2 underground parking stalls(7' high access) w/secured concrete walled mini garage(9'8"x8') having a plug for your EV car. Good visitor parking. Easy Hwy 1 access. Transit close, walk to nearby Willoughby Town shopping center and parks right outside your door. (id:46156)
101 6717 Ayre Rd
Sooke, British Columbia
Wow, what a location! You are a 6 min. walk to the Village Food Market & 1 to the Sooke Brewing Co…and so much more in between. This lovely end unit is bright and pristine …offering 9' main floor ceilings, cozy living room fireplace, deluxe kitchen has clean lines, quartz countertops, soft close drawers/doors, stainless appliances & under cabinet lighting. The Primary bedroom with walk-in closet & sparkling 5-piece ensuite including tiled floors, double sinks & under kick LED motion activated lighting. The kitchen flows to the rear yard that is sunny and private and includes a storage. A great spot to chill or BBQ! Dogs & cats are welcomed, no size restrictions. You are a short stroll to all the core Sooke amenities…shopping, dining, schools, bus route, & and the list goes on and on. No disappointments here. Easy to view by appointment. (id:46156)
2532 Shoreline Drive Unit# 116
Lake Country, British Columbia
Located at Winterra at the Lakes in beautiful Lake Country, this private and lovingly maintained condo features 2 very spacious bedrooms and 2 full bathrooms with an open floor plan, gas fireplace, large windows that allow for great natural light, a sit up breakfast bar, dining area, gas stove, spacious laundry room, fresh paint and glass sliding doors to the large wrap around covered patio off the kitchen. Enjoy the serenity of mountain views and the privacy of the green space backing onto a small pond. The primary suite has a walk-in closet and 4 piece en-suite, plus both bathrooms have heated ceramic tile floors. This condo includes central a/c, secured underground parking, visitor parking, secure entry, large storage cubby across the hall and a fitness room/ clubhouse packed with amenities. A complete guest room for your visitors to stay is also available to rent with notice in the complex. Close to walking trails, recreation, beaches and all amenities that Lake Country has to offer. This is a must see to appreciate! (id:46156)
7 4291 Quadra St
Saanich, British Columbia
Welcome to Unit 7 at 4291 Quadra Street, a well-maintained 55+ corner unit in the desirable High Quadra area. This 2 bedroom, 2 bathroom home offers comfortable main-level living with 1,382 sq.ft. of thoughtfully designed space. Features include an updated kitchen with breakfast area, family room off the kitchen, separate living room with fireplace, remote-controlled blinds, central vacuum, and all appliances included. Enjoy outdoor living with a balcony, multiple patios, and large landscaped yards. The home also offers a separate garage, crawlspace, and a large unfinished basement with excellent potential for a media room, recreation room, and future bathroom, creating additional living space. Easy to show and ideally located close to shopping, transit, and amenities. Open House Sun Jan 18th Cancelled. (id:46156)
87 7967 197 Street
Langley, British Columbia
The Crown Jewel of townhomes in Langley! This Farmhouse, is Proudly developed by award winning Miracon (Foundry). This Collection of 106 Modern Artisan townhomes is set on five acres in desirable Langley West. With ample greenspace conveniently located steps from a scenic Creekside trail, minutes to Highway 1, top rated schools, restaurants and recreation centers make Foundry an A+ location. This Master on the main 4 bedroom, 3.5 bath home features an open layout, w/GE SS appliances incl. gas range, O/S windows, four car parking, high efficiency furnaces & optional A/C. Finishes incl. shaker cabinets & quartz counters, large decks, spacious mater & spa inspired ensuite plus many more special touches throughout. Very rare opportunity, to get a townhouse this nice, in a central location. (id:46156)
338 Walkers Hook Rd
Salt Spring, British Columbia
OPEN HOUSE Sun Jan 18 1-3 pm. Set along Walker’s Hook—one of Salt Spring Island’s best level walking and cycling routes—this beautifully renovated West- Coast A-frame offers a rare blend of comfort, nature, and everyday island ease. The shoreline sits just across the street, with steps away access to a kayak and canoe launch for spontaneous time on the water. Inside, a bright open-concept layout connects the living, dining, and renovated kitchen with new stove, while a cozy wood stove adds warmth and character. The bathroom is designed for relaxation with heated floors and a deep soaker tub. Thoughtful upgrades include a new roof, septic (2021), updated water filtration system, refreshed flooring, paint, and baths. Outdoor living is a true highlight with multiple decks, a wood-fired sauna and cold plunge beside a seasonal creek, plus a greenhouse and fenced garden area. Peaceful, practical, and move-in ready—this is Salt Spring living at its best. (id:46156)
A 10494 Mcdonald Road, Fairfield Island
Chilliwack, British Columbia
Welcome to this IMMACULATEly kept, mint-condition home with a highly desirable and versatile layout! The ground-level suite with separate laundry is ideal for extended family, guests, or income potential. Enjoy Mt. Cheam views from the backyard and peaceful farmland views across the street, offering a rare blend of privacy and open scenery. Outdoor living shines with a covered deck and patio for year-round use, plus an extra-long driveway with ample parking for trucks, RVs, and toys. Upstairs features a bright open-concept living area, three GENEROUS bedrooms, and a flexible den for office or hobbies! Air conditioning and EXCEPTIONAL care throughout make this standout property move-in ready for its next proud owner. * PREC - Personal Real Estate Corporation (id:46156)
53813 Cheam Ridge Drive, Popkum
Rosedale, British Columbia
Privately set on 2.108 parklike acres, custom rancher w/ loft offers comfort, craftsmanship, & rare utility. Home features vaulted ceilings, a dramatic great room with rock-face natural/wood fireplace, & triple French doors opening to the surrounding landscape. The chef's kitchen showcases solid alder cabinetry, granite countertops, double built-in ovens, a large island with secondary sink, & a wet bar.Primary bedroom includes a natural gas fireplace, spa-style ensuite w/ jetted tub, & walk-in closet. Two additional bedrooms, an upper loft, and a full-height crawl space over a partial footprint provide flexibility and storage. Completing the property is an approx. 1,800+ sq ft insulated detached shop with bathroom, roughed-in plumbing, office, & a powered pole barn that is enclosed. (id:46156)
49815 Tapping Road
Cluculz Lake, British Columbia
Lake Life could be yours this summer! Own a sunny, south facing cabin at Cluculz Lake set on 1.11 acres in a prime location, approx. 35 mins to College Heights. This home features an updated kitchen & bath, open-concept design with a spacious living room showcasing panoramic lake views. The south-facing windows fill the home with abundant natural light throughout the day & beautiful sunsets at night. Heat-traced lake water system ensures year-round comfort. Partially treed backyard provides privacy & a serene natural setting, while the expansive deck is ideal for unwinding lakeside. 576 sq ft unfinished basement offers excellent storage & could possibly be finished to add space. The outhouse keeps the gang from running in & out all day. A refined lakeside retreat waiting to be yours. (id:46156)
11427 98 Street
Fort St. John, British Columbia
Pride of ownership is felt the moment you step inside this well-cared-for home, where thoughtful updates over the years create a sense of comfort and reliability. Key improvements include a roof replaced 9 years ago, newer kitchen and laundry appliances, a recently serviced furnace, and a battery-backup sump pump for peace of mind. The ease of single-level living makes day-to-day life simple and accessible. The spacious primary bedroom offers a private retreat with an ensuite featuring a jetted tub and separate shower, plus two additional bedrooms for family, guests, or a home office. Ideally located near Bert Ambrose School and just a short walk to Kin Park, this is a home designed for easy living in a great neighborhood. (id:46156)
8924 Tavistock Road
Vernon, British Columbia
Be the first to own this new build in Adventure Bay, where every level showcases breathtaking Okanagan Lake views. This three-storey home blends refined luxury with functional design, featuring a vaulted-ceiling main floor, oversized windows, and a stylish living area anchored by a stone-accented Napoleon gas fireplace. The gourmet kitchen shines with wood & white shaker cabinetry, stone countertops, a large island, and apot filler over the gas range. The primary suite is a serene retreat with a spa-inspired ensuite, fine tiles, and a perfectly positioned lake-view tub. Four additional bedrooms and beautifully finished bathrooms provide plenty of space for family or guests. The home is made for entertaining, boasting a spacious family room, two custom wet bars, a hand-crafted stone wine cellar, and walk-out access to a covered patio with xeriscape landscaping. All kitchen appliances, washer & dryer, and Dura-Deck topper will be installed and are included. Adventure Bay residents enjoy a private beach, tennis courts, and scenic trails—truly offering the ultimate Okanagan lifestyle where every day feels like a peaceful getaway. (id:46156)
259 North Shore Rd
Lake Cowichan, British Columbia
Welcome to 259 North Shore Road, a beautifully built 2018 home offering stunning views of Cowichan Lake and an unbeatable lifestyle in the heart of Lake Cowichan. Enjoy the convenience of being within walking distance to the downtown core, where you’ll find coffee shops, restaurants, shopping, and everyday amenities, while still being just minutes from popular swim spots, beaches, and endless hiking trails. This thoughtfully designed home features an open-concept main living space filled with natural light and lake views, anchored by a cozy propane fireplace. The modern kitchen is a standout, offering quartz countertops, black stainless steel appliances, ample cabinetry, and a pantry, perfect for both daily living and entertaining. With 2 bedrooms and 3 bathrooms, the layout is ideal for comfort and privacy. The primary bedroom is a true retreat, complete with a luxurious ensuite and patio doors that lead directly to the massive covered deck, an incredible space to relax, entertain, and take in the sweeping views of Cowichan Lake year-round. Outside, the fully fenced backyard is beautifully developed and private, providing a peaceful outdoor oasis. There is also ample parking with space for a boat or RV, making this property perfect for those who love the lake lifestyle and outdoor adventure. A rare opportunity to own a modern home with lake views, walkability, and recreation at your doorstep, this is Lake Cowichan living at its finest. (id:46156)
2509 Mill Bay Rd
Mill Bay, British Columbia
Perched in the heart of highly desirable Mill Bay, this exceptional property is a rare and stunning find. Perfectly positioned close to every amenity—groceries, gas stations, restaurants, ice cream shops, pet stores, pharmacies, and even local vineyards—this location delivers a true 10/10 lifestyle. Enjoy the best of both worlds: peaceful coastal living that’s close enough to the city, yet far enough to feel like a retreat. Offering a generous 3,200 sq ft, this beautifully designed home features 4 bedrooms and 4 bathrooms, including a legal income-generating Airbnb. Whether you continue the revenue stream, convert it to a spacious lower suite, or create a multigenerational living setup, the flexibility here is outstanding. Set on nearly half an acre, the views are nothing short of breathtaking. From your expansive east-facing balcony, take in panoramic ocean vistas with Mount Baker rising majestically across the water. Start your mornings with unforgettable sunrises and keep an eye out for blue herons, eagles, seals, and even whales passing by—nature is truly at your doorstep. The home offers a level, wheelchair-accessible front entry, creating a rancher-style main living level for easy, comfortable living. Meticulously landscaped grounds front and back enhance the sense of pride in ownership, while recent updates such as a newer fridge and dishwasher add everyday convenience. Large home. Suite potential. Expansive lot. Ocean views. Steps to the water. This is Mill Bay living at its finest—an opportunity not to be missed. (id:46156)
2156 Coleman Rd
Courtenay, British Columbia
Dream rural estate on 17.23 acres in highly desirable North Courtenay, offering exceptional privacy, versatility, and income potential. This thoughtfully designed custom 5-bedroom, 4-bathroom home features soaring ceilings, Brazilian cherry hardwood floors, a cozy woodstove, efficient heat pump, and a chef-inspired kitchen complete with butler’s pantry—ideal for entertaining and family living. The primary bedroom is conveniently located on the main level, providing easy one-level living if desired. Approximately one acre of the property is dedicated to a productive berry and vegetable farm with a well-established roadside farm stand. Crops include multiple varieties of blueberries, cherries, strawberries, seasonal produce, and cut flowers, creating an excellent opportunity for farm income, agritourism, or a self-sufficient lifestyle. The property is well suited for multigenerational living or rental options with several auxiliary dwellings, including an unfinished 1-bedroom, 1-bathroom tiny home, a second residence with its own well and septic system, and an unfinished guesthouse with bathroom. Extensive outbuildings support both agricultural and hobby use and include multiple greenhouses, a workshop, studio, gazebo, boat and machinery storage, two walk-in coolers, and a kiosk. Three separate 200-amp electrical services provide ample power for current and future uses. Privately set well back from the road and backing onto a peaceful creek, this estate offers a tranquil rural setting while remaining just minutes from Kitty Coleman Beach, Seal Bay Nature Park, Comox Valley Airport, North Island College, and shopping amenities. A truly rare offering that combines rural living, business potential, and long-term flexibility in a prime Comox Valley location. (id:46156)
636 Island Hwy
Campbell River, British Columbia
A truly unique setting overlooking the iconic Discovery Pier. This custom-built main-level entry home with a full walk-out basement offers front row views of the ever changing Inside Passage, close ocean waters, and the coastal mountain range beyond. The main level is designed for comfortable everyday living and entertaining, featuring a spacious primary bedroom with ensuite, a well-appointed kitchen with dining nook, a formal dining room, and a bright living room positioned to capture the stunning views. An oversized garage provides excellent storage and functionality. The lower level is ideal for guests or extended family, with a generous bathroom, a family room, a wet bar, and a flexible hobby or recreation area. Lovingly maintained by its original owners, this home is now ready for its next chapter. Please note there is no access from the Island Hwy; access is exclusively via a back lane, offering a quieter and more private setting. (id:46156)
21 10038 150 Street
Surrey, British Columbia
Tremendous ground floor townhouse a block from Guildford Mall. Mayfield Green is a quiet, peaceful, well managed and captivating place to live and enjoy life.Easy walking distance to doctors, dentists, the mall, banks, library, rec centre, theatres, TNT and many amenities. This well managed complex includes a clubhouse, exercise room, deck overlooking a pond with fountain and putting green for the golf enthusiast. Easy access to Highway #1. Come view, you won't be disappointed. Recent upgrades includes pot lights and new dishwasher. OPEN HOUSE SAT 2-4 (id:46156)
11 2350 165 Street
Surrey, British Columbia
Welcome to THE LOOP in sought-after Grandview Heights, built in 2023 by Gramercy Developments. This 4 bed, 3 bath corner townhome offers a spacious, modern layout with over $50,000 in upgrades by the current owner. Features include tall ceilings, central A/C, herringbone flooring, tankless hot water, and a cozy fireplace with custom accent walls. The chef-inspired kitchen showcases an oversized quartz island, high-end stainless steel appliances, and a 5 burner gas stove. The side by side double garage includes epoxy flooring and great storage. Enjoy access to The Hideaway clubhouse, The Locker fitness centre, and the scenic Loop walking trail, all steps to schools, parks, shops, dining, and transit. (id:46156)
822 34909 Old Yale Road
Abbotsford, British Columbia
This lovely, bright 2-bedroom townhouse offers rare one-level living on the top floor of the well-maintained The Gardens complex in desirable East Abbotsford. Enjoy the complex's outdoor pool and lush green spaces. The location is truly unbeatable: you're just a short walk to McMillan Elementary, Yale Secondary, the Abbotsford Rec Centre (ARC), parks, shopping, and dining. It's perfect for first-time buyers or downsizers seeking maximum convenience and an easy commute with quick highway access. (id:46156)
1 4630 Lochside Dr
Saanich, British Columbia
**OPEN HOUSE SAT Jan 17, 2-4pm** Spacious Broadmead Townhouse with private fenced backyard! With gorgeous wood details, vaulted ceilings and cozy, stone fireplace welcoming you from the moment you walk in, you will instantly realize this is easily a place you could call home. An end unit with flexible layout and airy rooms drenched in natural light allow you to really make this home your own. The fantastic kitchen opens onto an oversized breakfast/family room that could work just as easily as a dining space or a playroom. The living room and dining room flow out onto the private, south-facing patio perfect for kids to play or morning coffees. Upstairs you will find 3 generous bedrooms, 2 bathrooms, large windows and a separate laundry room with storage. 2 min walk to Lochside Elementary! (id:46156)
2 2573 Kilgary Pl
Saanich, British Columbia
*Open House Sat & Sunday 2-4:00pm* Arts & Craft Style 1992 Townhouse at ''The Croft'' is an exclusive enclave of seven homes situated in the heart of the Cadboro Bay Village, offering easy access to restaurants, shopping and Gyro Park/Beach. Tucked away at the end of a private lane awaits this truly elegant two bedroom, three bath home offering over 1900Sf on two levels with large principal rooms. Features, oak flooring, high ceilings, crown moldings, large windows and skylights. Gorgeous kitchen w/granite countertops, tile back splash, s/s appliances & eating nook. Separate dining room, sunken living room with feature fireplace. French doors off the family room leads to a well designed stone patio/deck 700Sf which offers a tranquil retreat and provides excellent privacy overlooking Maynard Park. Master bedroom Retreat w/ensuite and sunny private balcony, large second bedroom with ensuite bath for guests. Separate garage and parking LCP for a second car. Rare offering in this quaint seaside neighbourhood! (id:46156)
58560 Trans Canada Highway, Laidlaw
Laidlaw, British Columbia
Welcome to your private oasis in scenic Hope! This custom-built 3 bedroom, 2 bathroom home blends comfort, space, and outdoor living. Designed for entertaining, the open-concept living area and kitchen feature expansive windows and vaulted ceilings that flood the home with natural light. Step outside to a massive deck and three additional balconies showcasing breathtaking mountain views. Enjoy a gated, heated outdoor pool set against a stunning natural backdrop. The property offers exceptional functionality with a double garage, ample space for vehicles, toys, and tools, plus service and parking for up to five RVs. Solar power helps keep electricity costs low, and the home is conveniently located near Hwy 1 and steps from hiking trails"-perfect for those seeking privacy and adventure. (id:46156)
10 3638 Restoration Way
Colwood, British Columbia
Epitome of effortless luxury! Stunning move-in ready 2-bed, 2-bath positioned near the ocean & vibrant local amenities. Meticulously designed single-level living, featuring soaring 9ft vaulted ceilings & open-concept with cozy fireplace that exudes sophistication & comfort. Gourmet kitchen with modern appliances including an induction cooktop, wall oven, engineered stone countertops & two-tone cabinetry with matte black hardware. Expansive primary sanctuary with spa-inspired ensuite featuring a modern frameless glass shower. 2nd bedroom stylishly appointed offering versatility for guests or a refined home office. Thoughtful amenities include energy-efficient climate control, luxury vinyl plank flooring throughout, & attached 2-car garage. The perfect blend of accessible elegance & coveted coastal lifestyle. Your luxurious oceanside retreat! Visit the HomeStore at 394 Tradewinds Ave, open Sat–Thurs from 12–4 pm. All measurements approx. Price is plus GST. Photos of a similar show home. (id:46156)
Th15 3450 Whittier Ave
Saanich, British Columbia
Display Home open Saturday and Sunday, 12:00 – 3:00pm. Located at TH1 - 3421 Harriet Rd. Welcome to Greyson, a brand-new community of naturally inspired family-sized townhomes by award-winning Abstract Developments. Just completed and one of the only townhomes in Saanich offering a true EV-ready, side-by-side 2-car enclosed garage, this rare 4 Bed, 3.5 Bath home delivers both space and long-term livability. Offering 1,537 sq ft, the home features 9’ ceilings, generous windows, and a bright main living area with a well-appointed kitchen showcasing quartz countertops, shaker-style cabinetry, stainless-steel appliances, full-height pantry & built-in desk. Enjoy two private outdoor spaces including patio framed by lush landscaping and classic white picket fencing. Located minutes from the amenity-rich Uptown Shopping District and the Galloping Goose trail, Greyson is perfectly positioned between the city’s outer limits and the downtown core for seamless connectivity within Victoria and beyond. Optional upgrade for AC available and 10-year home warranty. Price + GST. (id:46156)
318 1371 Goldstream Ave
Langford, British Columbia
GST included for a limited time. Enjoy Lake views on the extended patio of this private end corner unit. Move in right away and enjoy new construction with air conditioning. Poised on the shores of Langford Lake, all homes at Trailside at the Lake come equipped with all the amenities for modern living. Bright and airy, including large windows to showcase the views, 9 ft ceilings, laminate flooring, spacious kitchens with quartz counters and a Whirlpool appliance package, window blinds and screens, as well as one (EV ready) parking space. Building includes cardio space, weight room, yoga space, lounge, & work from home office space. Just steps to the Ed Nixon trail and Langford Lake for outdoor adventures. Just a short walk to YMCA, Eagle Ridge and City Center activity complex, as well as many amenities. (id:46156)
201 640 Montreal St
Victoria, British Columbia
$441,000 below BC Assess! OPPORTUNITY PURCHASE – OCEANFRONT LIVING IN JAMES BAY! Experience oceanfront living in James Bay for $441,000 below BC Assessment in this rare offering at the highly sought-after Pier One. With nearly 2,000 sq. ft. of living space, this bright and spacious two-bedroom, two-bathroom residence feels more like a bungalow than a condo — offering exceptional comfort, space, and style in one of Victoria’s most iconic waterfront locations. Enjoy breathtaking ocean views from the great room, dining area, and both bedrooms. The generous kitchen features a walk-in pantry, additional fridge, and abundant storage — ideal for those who love to cook and entertain. The expansive living and dining area showcases a mirrored feature wall, cozy fireplace, and captivating harbour views. The primary bedroom offers extensive built-in cabinetry, multiple closets, and a luxury ensuite with dual sinks, a soaker tub, and a separate shower. The second bedroom includes a den and stunning ocean outlook, while the second full bathroom features both a tub and shower. Additional highlights include two enclosed balconies (easily converted back to open-air spaces), hardwood and tile flooring throughout, large in-suite storage, and potential to add in-suite laundry. This offering includes two secure parking stalls, large storage locker, and access to a laundry facility on each floor. The well-managed, pet- and rental-friendly building offers premium amenities including a private 24-slip marina, library, media room, EV charging, and secure visitor parking — all in a quiet setting just steps to the Harbour Walkway, Fisherman’s Wharf, and main transit routes. A rare opportunity to secure spacious, oceanfront living in Victoria’s most desirable seaside neighbourhood. (id:46156)
13098 Shoreline Way Unit# 25
Lake Country, British Columbia
This bright, stylish, and newly painted townhome is located in a vibrant family-friendly community just steps away from the Park! Featuring 2 bedrooms, a den or flex room, 2 full baths, a fenced in backyard, and a massive tandem style garage for all your toys. The open-concept main floor features a contemporary island kitchen with upgraded stainless steel appliances, quartz countertops, and durable laminate flooring. The large island is perfect for entertaining and flows seamlessly with the dining and living room. Off the kitchen you have access to the patio and fully fenced backyard - ideal for relaxing, gardening, or giving kids and pets a secure place to play. A natural gas hookup makes BBQs effortless and outdoor living even more enjoyable. Upstairs, you’ll find the perfect sized primary bedroom with a 3-piece ensuite, a generous second bedroom, a 4-piece main bath, and an office space or flex area currently being used as a 3rd bedroom. Additional highlights include efficient geothermal heating and cooling, a massive 2-car tandem garage with ample storage room, driveway parking that fits a full size truck, and low strata fees. Enjoy the park and basketball court right across the street, and take advantage of nearby sports fields, playgrounds, scenic hiking, biking trails, beaches and Turtle Bay Plaza - all just minutes away. Don’t miss out on this beautiful affordable townhome and discover why so many love living at - Apex at the Lakes! (id:46156)


