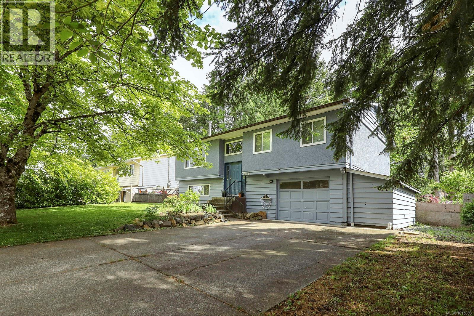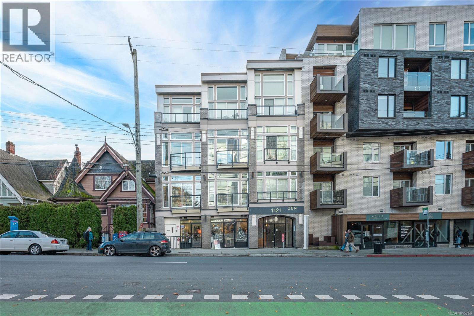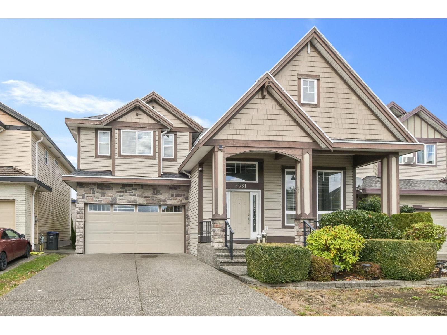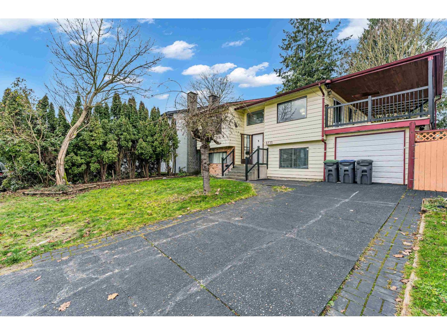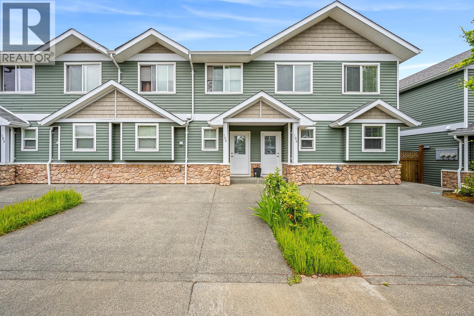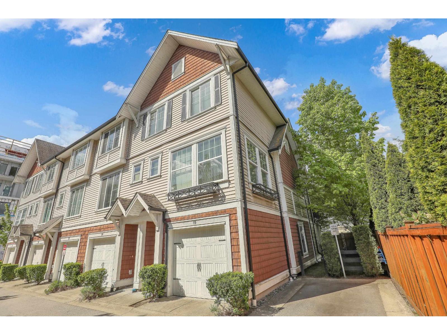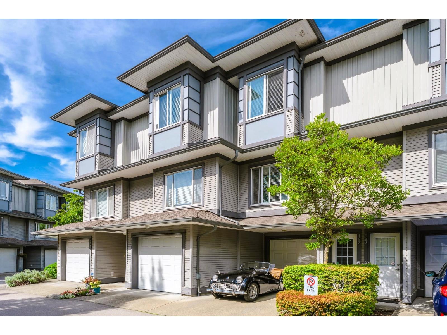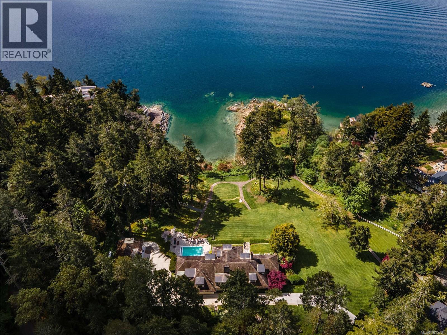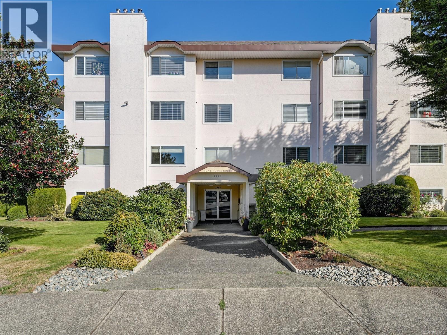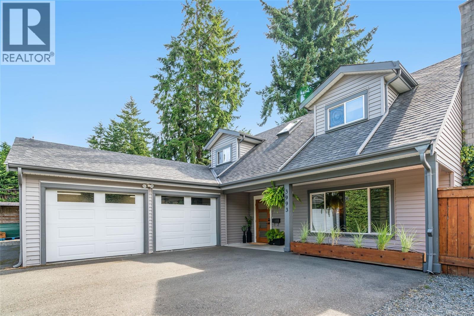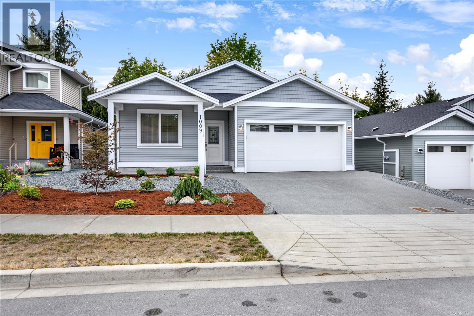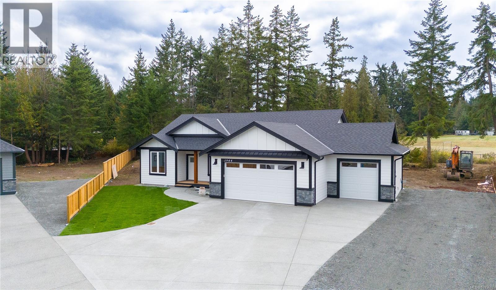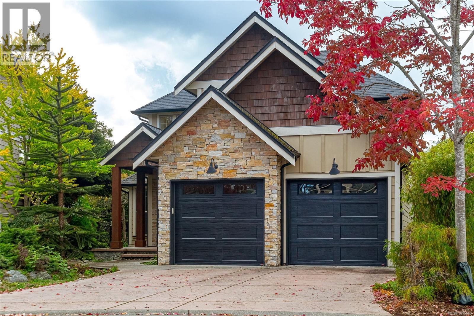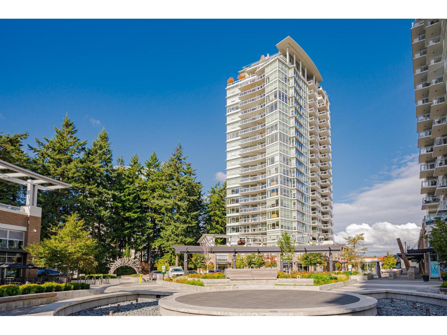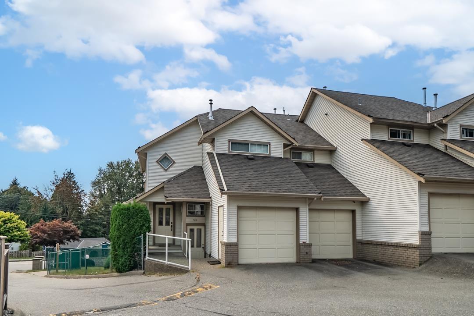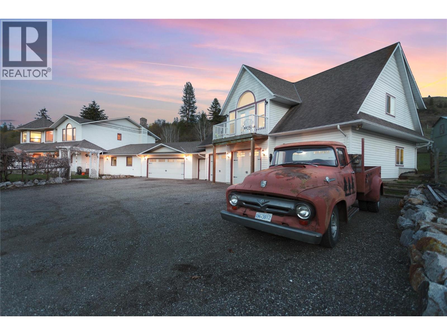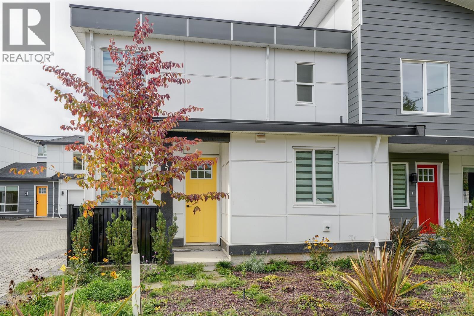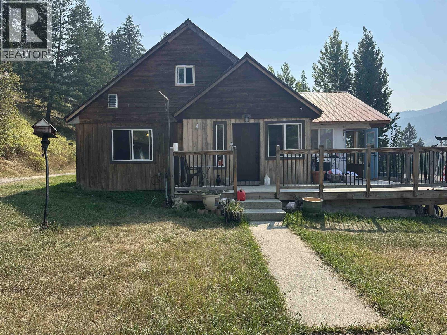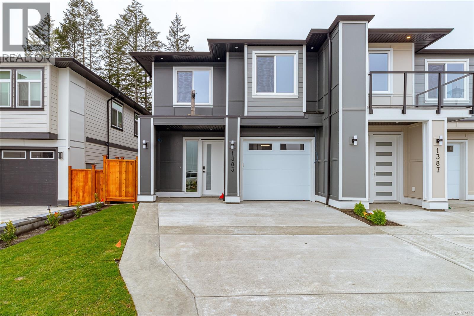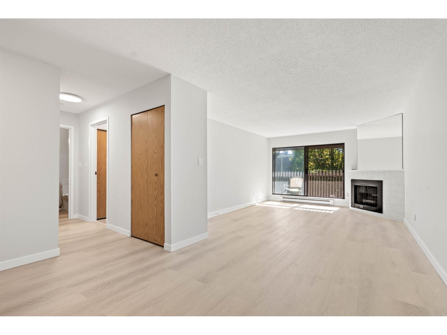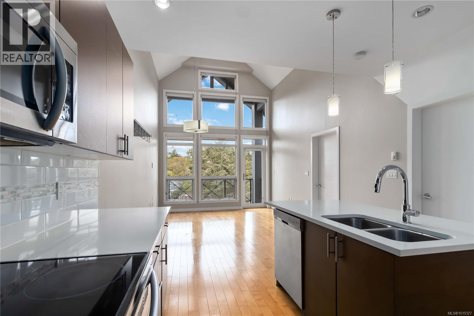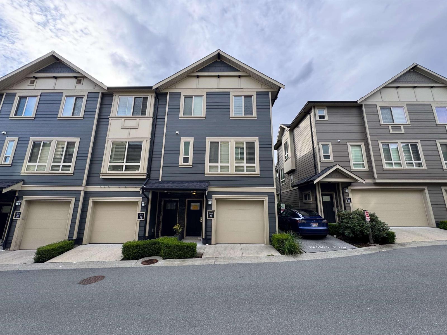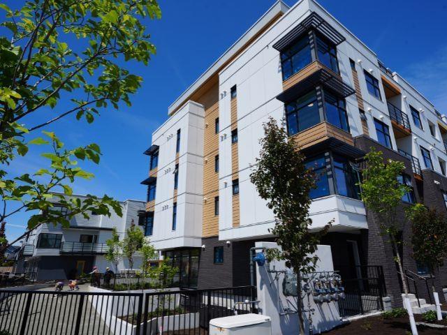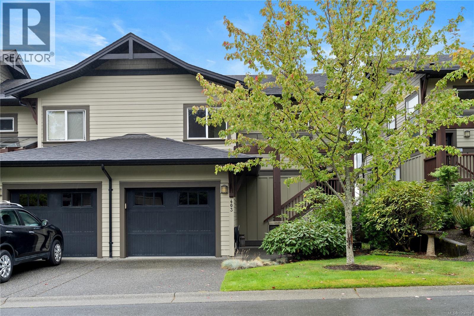2046 Tull Ave
Courtenay, British Columbia
Tucked into a serene neighbourhood, this is a fantastic opportunity to pour some TLC into a home at a great price. Inside the home is a versatile and welcoming layout with 3 bedrooms, a den and 2 bathrooms on the 2 levels. Set on a generous 0.20 acre lot, the property boasts mature gardens that create a private, tranquil retreat. Enjoy the bounty of fruit trees in your own backyard and the cooling shade of a majestic maple tree in the front — perfect for warm summer days. Whether you're entertaining or simply relaxing, the outdoor space is a true highlight. Located just minutes from great schools, scenic trails, and all essential amenities. Don’t miss the opportunity to own this practical home in a thriving community. (id:46156)
203 1121 Fort St
Victoria, British Columbia
Welcome to the Zen. Unit 203 is a well-designed one bedroom Condo that is sure to please, the location couldn't be better right along bustling Fort Street and steps to Cook St., Village. The stylish Condo is perfect for part time or minimalist living, students, professionals and investors alike. Every inch is perfectly thought out to ensure maximum storage and space, zoning even allows for live or work. Boasting 10 foot ceilings, stainless steel appliances and in suite laundry. You have restaurants, pubs, market, cafes and shopping right at your doorstep. Enjoy breathtaking views at the rooftop terrace perfect for hosting a summer barbecue. On a main bus route to Uvic and walking distance to the ocean and Beacon Hill Park this is a lifestyle to be desired. Call today for your private viewing of this urban condo on the edge of Fairfield, Rockland and downtown. (id:46156)
6351 167b Street
Surrey, British Columbia
Beautiful 6 bedroom, 5 bathroom, 3,238 sq.ft. cul-de-sac home in sought-after West Cloverdale. A grand vaulted entry leads to formal living and dining with a cozy gas fireplace. The main floor features hardwood flooring, crown mouldings, kitchen with granite counters and stainless appliances, plus a family room with second fireplace, and convenient powder room. Step out to a private, low-maintenance yard with a covered deck, patio, and artificial turf for year-round appeal. Upstairs offers 4 spacious bedrooms, each with ensuite, including a large primary with walk-in-closet, soaker tub and separate shower. The finished basement includes an unauthorized 2-bdrm suite, laundry, & rec room for upstairs use. Located near shopping, recreation, golf, CAP Park, transit, and more. Don't wait! (id:46156)
6735 133 Street
Surrey, British Columbia
This charming split-level home, nestled on a tranquil cul-de-sac, offers both a comfortable living space and excellent rental potential. Situated on a 4,310 sq ft lot with a beautifully landscaped, private backyard, the property features a spacious kitchen that flows seamlessly into a large covered patio - perfect for year-round BBQs and outdoor gatherings.The main house includes a cozy, open-concept living room, two bedrooms on the upper floor, and an additional bedroom downstairs that could easily serve as a separate suite. Additionally, the home comes with two rental suites, offering the potential for approximately $5,500 in monthly rental income.Conveniently located just minutes from public transit, schools, shopping, Unwin Park, and major routes, this home provides the ideal balance! (id:46156)
104 170 Centennial Dr
Courtenay, British Columbia
This vibrant and well-maintained 3-bedroom, 2-bathroom townhome is currently tenanted and offers a bright, open-concept layout in a family-friendly complex. Centrally located near all levels of school, North Island College, CFB Comox, shopping, recreation centres, and public transit, it’s an ideal home or investment. The main level features engineered hardwood and ceramic tile flooring, with a modern kitchen that includes stainless steel appliances and a tiled backsplash. Enjoy the private, fenced back patio—perfect for relaxing or hosting casual gatherings. The complex includes a playground for children and green space for outdoor enjoyment. With two dedicated parking stalls right outside the front door, convenience is at your doorstep. Rentals and pets are allowed, and there are no age restrictions, making this a flexible opportunity for first-time buyers, families, or investors alike. (id:46156)
19 8713 158 Street
Surrey, British Columbia
Move-in-ready, Corner unit, 3-bed, 3-bath. Includes a convenient powder room on the main living level & gorgeous accents & lighting throughout. Watch your children play in the fenced yard or entertain on the deck off the kitchen. Shaker-style maple wood cabinetry, granite & marble countertops, Whirlpool stainless steel appliances, & open concept kitchen/living with a handy kitchen island. Fleetwood Mews Complex has 23 distinct townhomes in the family-oriented community of Fleetwood--a maintenance fee of $372.90 monthly. (id:46156)
193 18701 66th Avenue
Surrey, British Columbia
Welcome to the Encore in Clayton! This bright 2 bdrm + office townhome offers the perfect mix of comfort & convenience. The office features a window with a view to the backyard, adding natural light and functionality. The 2nd bedroom is oversized, and you'll love the fully fenced grassy yard for kids & pets, plus a large covered balcony for year-round enjoyment. Upgrades include shiplap feature walls, modern lighting & a new washer/dryer. A cozy electric fireplace warms the living room, while the extended tandem garage with a full driveway and carport, with lots of storage in garage. Excellent ammenity room, gym and theatre room. All this just steps from shops, restaurants, schools & parks! Book your viewing today, easy access just call. (id:46156)
605 Senanus Dr
Central Saanich, British Columbia
Commissioned in the 1920s, this Samuel McClure-era home combines timeless architectural beauty with modern updates, while preserving its old-world charm. Situated on nearly 5 acres, this waterfront estate offers breathtaking views of Squally Reach, Senanus Island, and Saanich Inlet. The property is private, gated, and peaceful, providing a perfect retreat surrounded by nature. The main home features superior craftsmanship and sweeping water views from every principal room. The gourmet kitchen boasts custom cabinetry, stone countertops, high-end appliances, a pantry, and an island with bar seating. The adjacent dining area is ideal for hosting, and the stylish living room, with its statement fireplace, leads to a covered deck. The primary suite includes a walk-in closet, fireplace, and three-piece ensuite, with deck access. The main floor also offers a second bedroom, a study, a family room, mudroom, and two bathrooms. Upstairs, the second primary suite features a spa-like ensuite and walk-in closet, along with two more bedrooms, two bathrooms, a balcony, and ample attic storage. The lower level is an entertainment hub, with a billiards room, media room, sitting area, and changing room. A separate Caretaker’s/Guest Cottage includes two bedrooms, a bathroom, laundry, a full kitchen, and a family room. The workshop features 12-foot garage doors for boat or RV storage and includes woodworking equipment, work benches, mezzanine, and attic storage. The estate has two distinct waterfront features: a sheltered bay for swimming and tidepool exploration, and a point with deeper water access, perfect for watersports, along with stunning vistas and sunsets. Exceptional outdoor living spaces include a swimming pool, multiple patios, meandering trails, and manicured landscaping. Explore the bountiful surrounding waters and rugged coastline from your yacht or pleasure craft, with the convenience of a boathouse with a mechanized marine way. True resort style living year round! (id:46156)
301 2354 Brethour Ave
Sidney, British Columbia
Sidney by the Sea - Comfort and convenience hallmark this sun-filled 3rd floor corner suite at Huntington House, an extremely well-managed, maintained & friendly 16 unit, 55+ building ideally located corner of Resthaven Dr & Brethour Ave. Bright, welcoming & immaculate 1100+ sq ft home hosts a large living room with centrally located gas f/place and full dining room opening to a sun-filled west facing balcony with open views & fabulous sunsets. Nicely designed kitchen (some newer appliances), window over sink. The primary bedroom accommodates a full bedroom suite & includes walk through closets and nicely updated ensuite, all well separated from the second bedroom (office) & full bathroom, perfect privacy for guests. IN SUITE LAUNDRY room w/extra storage. Low strata fees incl: gas, hot water. Lower level storage locker, workshop. Up to 2 assigned common property parking spots (3rd for fee). Two blocks to Beacon Ave, 3 Blocks to the ocean. Vacant, immediate possession. No Pets. (id:46156)
3993 Uplands Dr
Nanaimo, British Columbia
Pride of ownership shines in this fully renovated Cape Cod–style home, perfectly positioned on a level 0.22-acre corner lot in the highly desirable Uplands neighborhood! The bright open layout features a spacious living room with a cozy woodstove, dining area with walk-out access to the backyard & a stunning flagstone patio—ideal for entertaining. The backyard is a true highlight: complete with mature grapevines, raspberry bushes, & lush gardens! Inside, the updated kitchen boasts maple cabinets, stainless steel appliances, and a charming breakfast nook overlooking the garden. A main floor bedroom and full bath create the option for easy main-level living. Upstairs, two oversized bedrooms and a second bathroom offer plenty of space for family or guests. The oversized 2-car garage includes workshop space, with ample extra parking for an RV or boat. Beautifully landscaped and move-in ready, this property is the perfect blend of character, comfort, and convenience! All info & data approx. (id:46156)
1009 Rozzano Pl
Ladysmith, British Columbia
NEW PRICE! Brand New Home with Legal Suite – Car Charger Ready Welcome to 1009 Rozanno Place, where modern design meets everyday comfort. Tucked away on a quiet cul-de-sac, this brand-new home is set for completion in July and is ready to welcome you with space, style, and flexibility. Step inside and you’ll be greeted by soaring vaulted ceilings, warm German laminate floors, and an open-concept living and dining area designed for gatherings both big and small. The kitchen is the heart of the home, finished with sleek quartz countertops and a full appliance package—perfect for creating meals and memories. An eco-friendly electric fireplace adds a cozy touch, while large windows fill the space with natural light. The primary suite is your private retreat, featuring a generous walk-in closet and spa-like ensuite. Three additional bedrooms provide plenty of room for family, guests, or a home office. Downstairs, a self-contained one-bedroom legal suite with private entrance and separate hydro meter opens the door to rental income, multigenerational living, or a private space for guests. A framed-in doorway between the suite and main home gives you even more options. Practical comforts are built in, too—this home is car charger ready and equipped with a high-efficiency heat pump and HRV system for year-round heating and cooling. Whether you’re entertaining, relaxing, or planning for the future, this home is designed to fit your lifestyle. GST rebate applies so $0 GST plus first time buyers also save $8000 on transfer tax (id:46156)
1944 Woobank Rd
Nanaimo, British Columbia
This brand new 1,604 sq ft rancher by John Schlitz Homes offers exceptional quality and modern design on a nearly half-acre level lot. With 3 bedrooms and 2 bathrooms, the home features 9-ft ceilings throughout and vaulted ceilings in the great room, kitchen, and dining area. The chef’s kitchen is equipped with quartz counters, white cabinetry, a large island, and walk-in pantry. A rear covered patio with gas BBQ hookup provides seamless indoor-outdoor living, while the great room includes a striking fireplace and durable laminate flooring. The primary suite showcases a custom walk-in closet and ensuite with heated tile floors, tiled shower, and double vanity. Additional highlights include a triple garage with EV charger, RV/boat parking, Hardi Plank exterior with rock accents, covered front porch, and a 2.5-ton heat pump with air exchanger. Municipal water, septic system, and room for a shop complete this property just 10 minutes to downtown Nanaimo. Price plus GST. Measurements are approximate. (id:46156)
1017 Graphite Pl
Langford, British Columbia
Well-maintained 4 bedrooms + den, 3 bathrooms home on a quiet cul-de-sac, built in 2008. Main-level living features a spacious primary with spa-like ensuite and walk-in closet, den, dining room, and a bright open kitchen/living area. Southwest-facing backyard with large patio is perfect for entertaining. Highlights include a heat pump, granite counters, custom cabinets, and gas fireplace. Upstairs offers a large sitting area, 3 bedrooms, and a full bath. Recent updates: new carpet, interior paint, and garage doors. (id:46156)
1106 15152 Russell Avenue
White Rock, British Columbia
Miramar Village White Rock - Ocean and Mountain Views. Plenty of natural light, over height windows. Two parking spots + storage locker. Beautiful kitchen, custom cabinetry & premium appliances. Rentals and pets okay. Guest suite, pool access. (id:46156)
53 32361 Mcrae Avenue
Mission, British Columbia
Spencer Estates on McRae. A well designed family complex backing onto green space. This 1274sqft lower level 2 bedrooms & den home has been newly updated including kitchen, flooring, paint, furnace, hot water on demand, toilets, etc. Very open design with cozy gas fireplace in the spacious living room, leading directly out to patio area and extra large grass area (great for kids and pets). Primary bedroom with 3 pc ensuite, very large storage area off den and single garage plus parking space in front & lots of street parking, if needed. Hurry :) (id:46156)
6655 Cosens Bay Road
Coldstream, British Columbia
Expansive Multi-Generational Home on 5.3 Acres – With Garage & Shop Space to Spare! Looking for space, privacy, and flexibility for your entire family—plus room for all your vehicles and toys? This extraordinary 5.3-acre property offers a rare opportunity to live and play in one of the Okanagan’s most desirable areas. This thoughtfully designed home features three separate living areas, making it ideal for multi-generational living and guest accommodations. With 7 bedrooms + an office and 4.5 bathrooms in total, there’s room for everyone to spread out in comfort. Main Residence Highlights: Spacious kitchen with stunning Brazilian granite countertops and seamless access to the deck. Family room, dining room, living room, office, laundry room. 4 bedrooms and 2.5 bathrooms, offering functional and flexible living. Additional Living Spaces: 1-bed, 1-bath basement suite with a private entrance—perfect for in-laws or guests. 2-bed, 1-bath loft suite above the garage with separate entrance—ideal for extended family. Unmatched Garage & Shop Space. Bring your cars, RVs, boats, and tools—this property includes an oversized garage/shop setup with room for multiple vehicles and all your projects. Outdoor Features: Fully fenced paddocks for horses, a barn, and a chicken coop. Enjoy country-style living just minutes from town. Just a short stroll to Kal Provincial Park, where you’ll enjoy hiking and biking trails that lead to the sandy shores of Cosens Bay. (id:46156)
6 1171 Stelly's Cross Rd
Central Saanich, British Columbia
OPEN SAT / NOV 22 FROM: 11AM - 12:30PM. LAST AVAILABLE HOME @ B6 / BRENTWOOD SIX is a collection of 6 New Townhomes, all are 3 Bed / 3 Bath with Yards, low strata fee of $318 p/mt, Private Patio, Full Heat Pump / Air-Conditioning, Single Car Garage, two storeys with main level living, high ceiling, designer blinds, efficient floor plan and NEW HOME WARRANTY. These Homes have all received occupancy with 2 left to choose from. TH6 is a Traditional Plan with main floor living and 3 spacious bedrooms up, all homes include large LCP Yards that are ideal for children and pets. Centrally located just steps away from the Village Shopping, 10 minutes from Sidney by the Sea and 20 minutes from Downtown Victoria, the value is excellent. (id:46156)
6831 Soda Creek Macalister Road
Williams Lake, British Columbia
Breathtaking Fraser Riverfront retreat – Discover the charm of this 5-bedroom home on 27.57 acres of rolling fields in peaceful Soda Creek/McAllister. The property is fenced and cross-fenced, offering space for animals and endless potential. Overlooking the Fraser River, enjoy private river access with picnic tables and your own private camping area. The home features a spacious living room and a hobby room with stunning views. Recent upgrades include a new furnace and hot water tank. Multiple powered outbuildings, storage sheds, a double carport, and a workshop add even more value. Fibre optic internet available. Just 35 minutes from Williams Lake or Quesnel, this is a rare property with space, views, and opportunity! (id:46156)
1383 Sandstone Lane
Langford, British Columbia
OPEN HOUSE NOV 22 2-4PM This spacious and beautifully designed Built Green Platinum Certified home meets Step 3 code for energy efficiency. With 4 bedrooms, 3 full bathrooms, and 2,600 sq ft (including the garage), this home is ready for you to move in. The main floor features a large living room that opens to a private backyard, a dining area with a beautiful serving space, and a modern kitchen with stainless steel appliances, acrylic cabinets, and quartz countertops. A den provides a perfect space for those working from home. Upstairs, the primary bedroom includes a charming window bench, an ensuite, and a walk-in closet. Three additional good-sized bedrooms and a laundry room complete the upper floor, along with an open sitting area waiting for your design ideas. Enjoy beautiful views and added features like gas on-demand hot water, a heat pump, and rough-ins for security cameras. Multi-zone heat pump to reduce the heating and cooling bills. Book your viewing today and see all the great features this home has to offer. Price plus GST. (id:46156)
316 13507 96 Avenue
Surrey, British Columbia
Attention first time buyers! Bright and spacious centrally located top floor UNIT boasts over 775sf of living space. Generous floorplan features a large living room, designated dining, and a large bedroom! Renovations include vinyl planks flooring, a newer kitchen featuring new stainless steel appliances and off-white shaker cabinets and gas fireplace. Large south facing balcony. Convenient in-suite new front load laundry. Close to Walmart, T&T, Surrey Central and King George Skytrain station. Must see to appreciate! last. (id:46156)
608 924 Esquimalt Rd
Esquimalt, British Columbia
Soaring above buildings and treetops is this beautiful 2 bedroom, top floor unit in Skyline Residences. This condo is uniquely designed and offers a wonderful open-concept floor plan with modern kitchen, quartz countertops, stainless steel appliances and kitchen island which blends modern living with functionality. Natural light pours through the floor to ceilings windows in the living room featuring 16ft vaulted ceilings. Large primary bedroom with an abundance of light with ensuite, second bedroom with second bathroom and laundry round out this well designed condo. Located on the quiet side of the building and including secured underground parking spot as well as a storage locker. Bonus - roof top patio with inner harbour views for your enjoyment with a location is perfectly located just minutes to downtown Victoria, shops, restaurants, parks, the military base, école Victor-Brodeur and buses. Rentals permitted and pets allowed! Vacant with quick possession! (id:46156)
77 19913 70 Avenue
Langley, British Columbia
Completely renovated this stunning end-unit home offers modern comfort and convenience. The main floor offers a gourmet kitchen with pantry and gas range, along with a spacious balcony, powder room, and open living/dining areas. Upstairs, the primary suite boasts a walk-in closet, double vanity ensuite with separate tub/shower, plus two additional bedrooms, full bath, and laundry. Enjoy radiant heating, hot water on demand, and a private yard backing onto Routley Park with trails, playgrounds, sports courts, and a community garden. Complex features a clubhouse and playground. (id:46156)
509 163 175a Street
Surrey, British Columbia
Douglas Green Living - Assignment of Contract. Penthouse Corner Unit! Welcome to this stunning 1-bedroom corner suite on the penthouse level, featuring a spacious wraparound balcony perfect for soaking in panoramic views. Enjoy quality finishings throughout, in-suite laundry, and an open-concept layout designed for modern living. Ideally located just minutes from Douglas Elementary, Peace Portal Golf Club, vibrant shops and restaurants, and with easy access to White Rock Beach and the US border. A rare opportunity to own in one of the area's most desirable communities! Expected Completion October 2025 (id:46156)
403 2234 Stone Creek Pl
Sooke, British Columbia
Modern West Coast living at The Rise on Stone Creek Place! This well maintained 3 bedroom, 3 bathroom 1600+ sq ft townhouse offers water views and versatile living spaces. The main level is flooded in natural light and includes a large bedroom, bright open living area, gorgeous kitchen with island, cozy gas fireplace, and balcony to enjoy the views. The lower level features a private primary suite with expansive 5 pc ensuite and its own patio, plus a flexible spare room perfect for guests or a home office. Step outside to the ground floor patio and adjacent common grassy area — perfect for relaxing or entertaining. With an attached garage, ample storage, and a well-run strata in a welcoming community, this home combines style, comfort, and convenience, just minutes from Sooke’s beaches, trails, schools and many amenities of this quaint small town. (id:46156)


