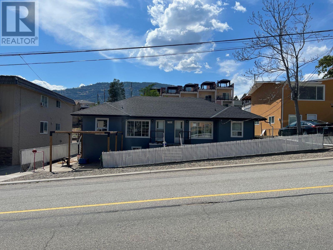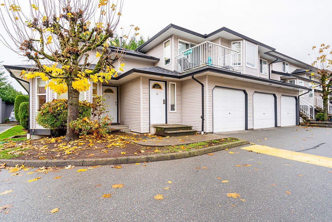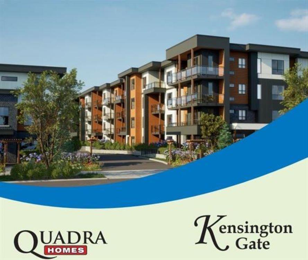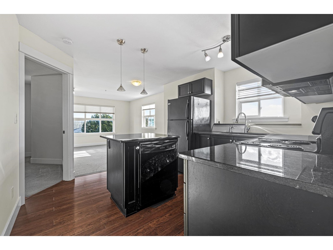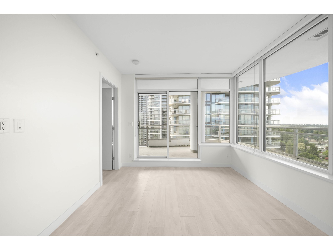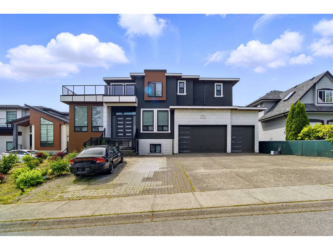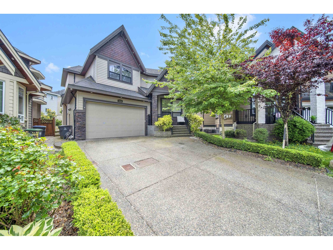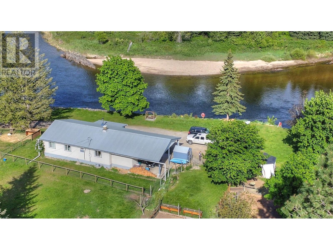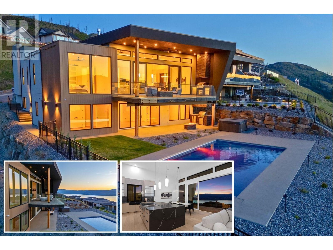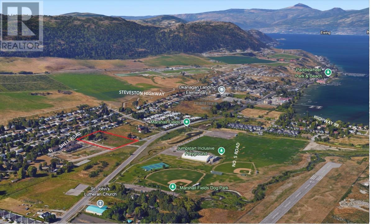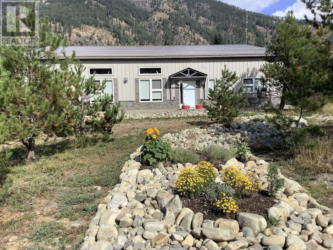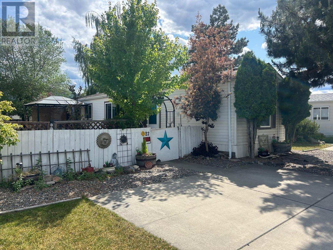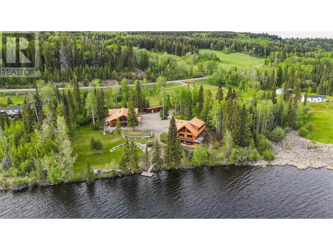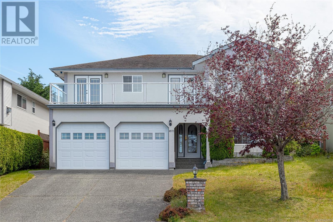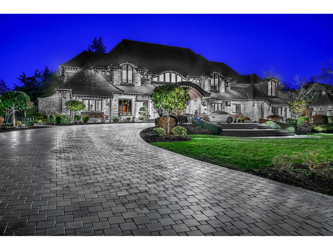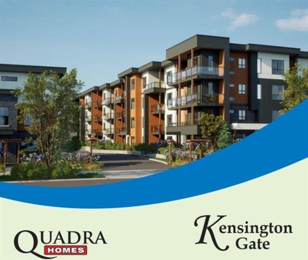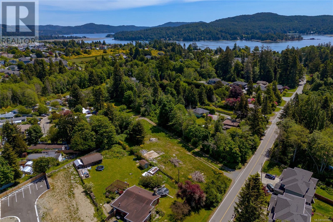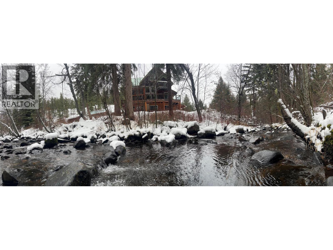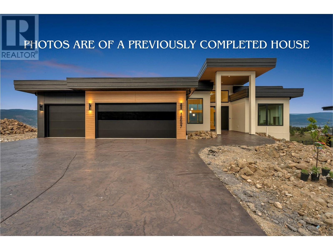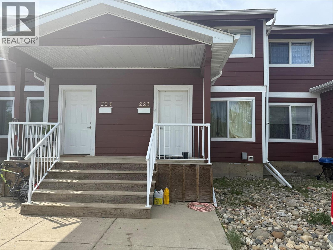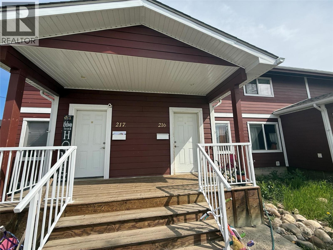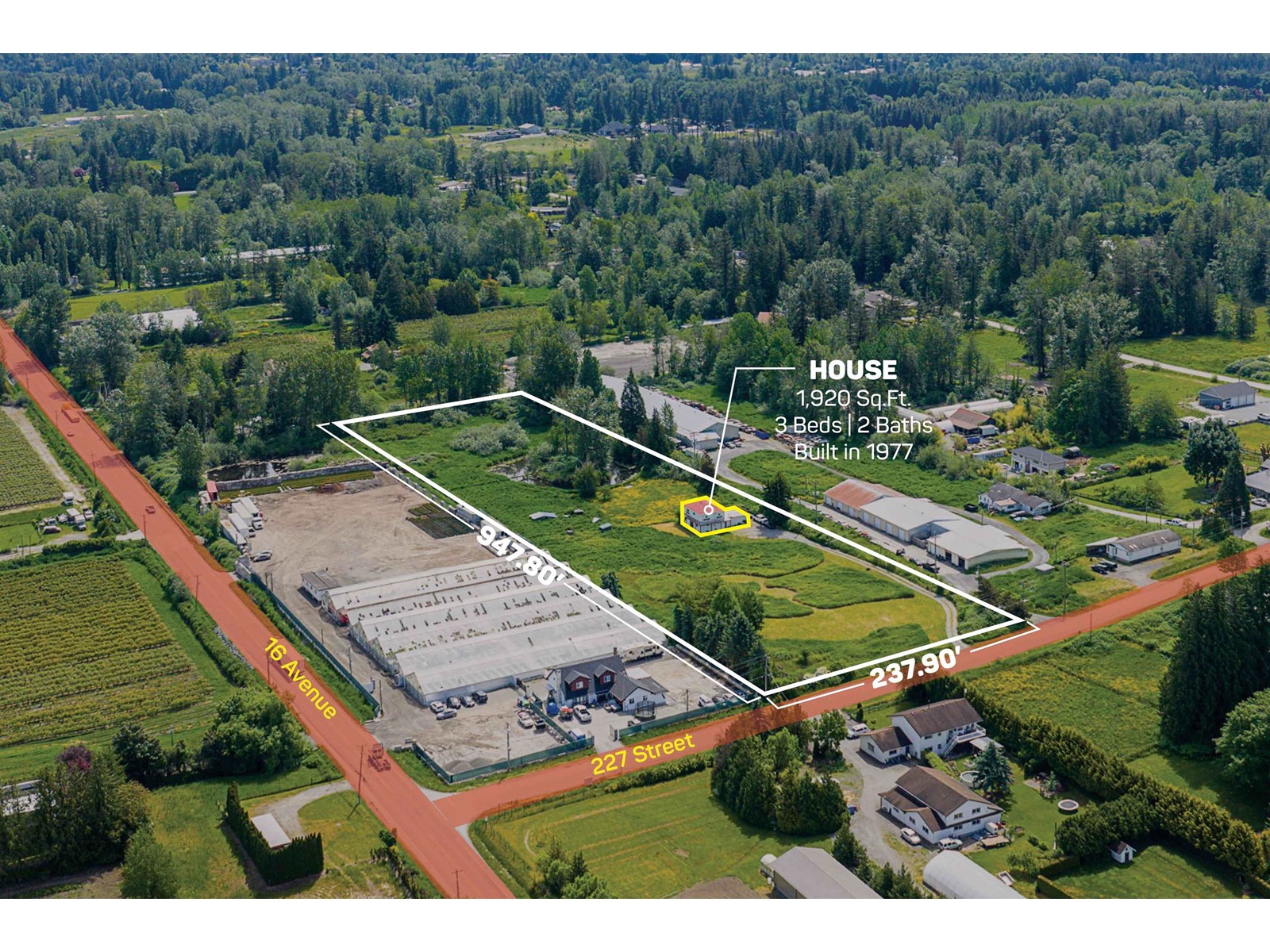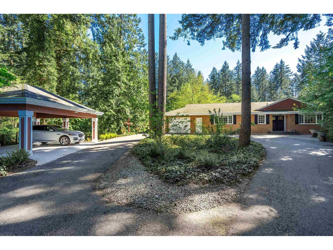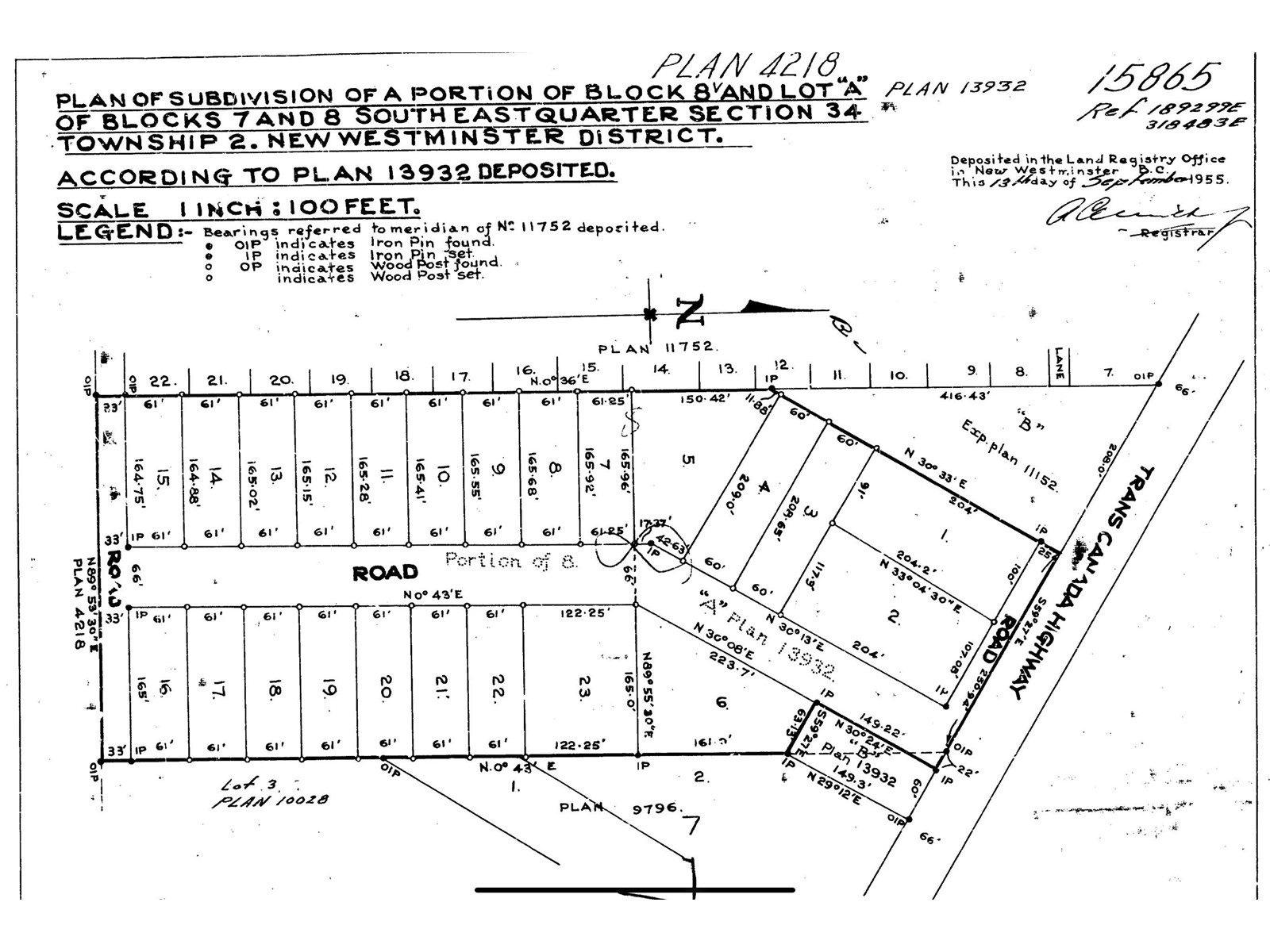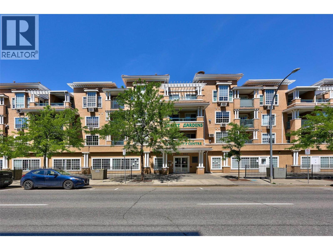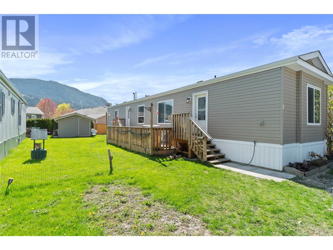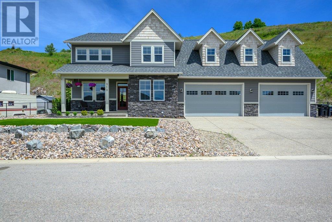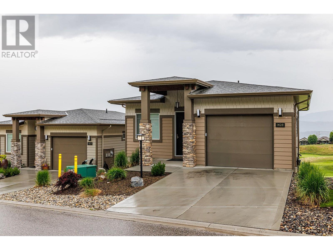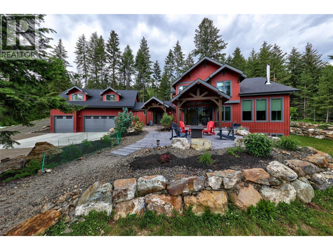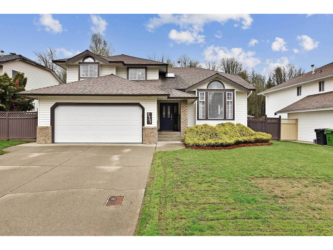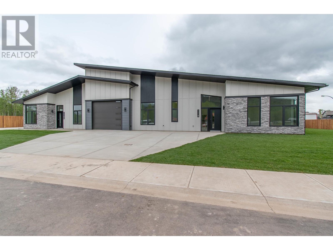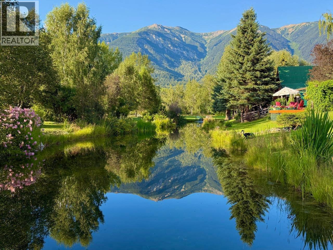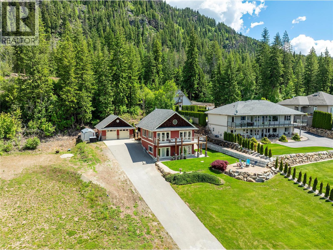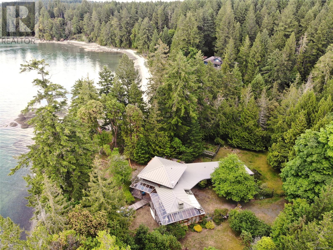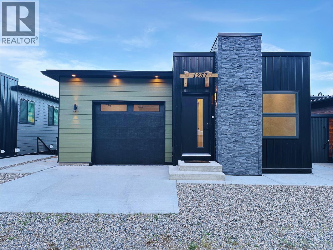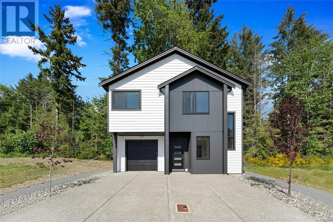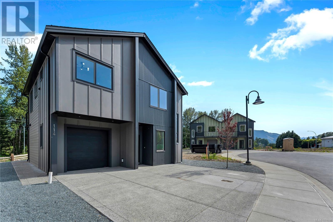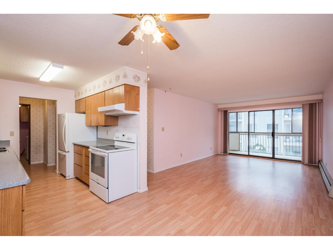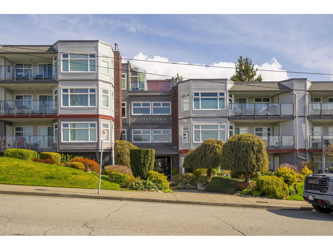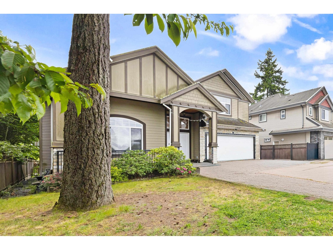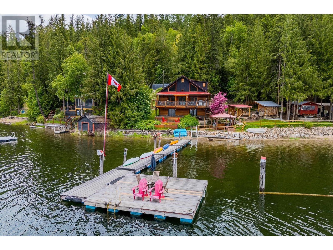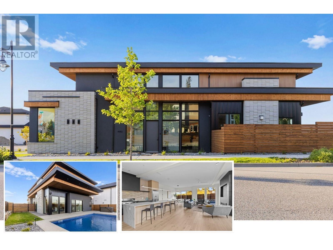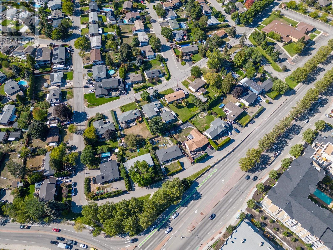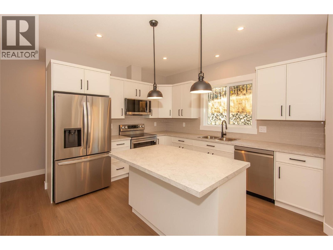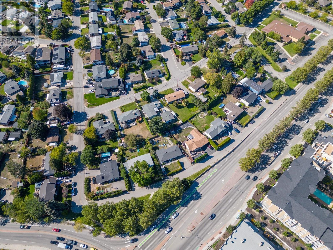7208 89th Street
Osoyoos, British Columbia
Rare 4-Plex Opportunity. Live, Rent, or Invest! For the cost of a single 2-bedroom apartment in Vancouver; this is a fantastic opportunity to own a solid, well-maintained 4-apartment multifamily property in a desirable small-town location-entire building offered (A, B, C, D) This property features: · 2 x 2-bedroom, 1-bathroom units · 2 x 1-bedroom + den, 1-bathroom units · Private in-suite laundry in all units · 4 separate electrical meters – no shared power expenses · Ample off-street parking at the rear accessed from Swan Cres. · Matching shed built in 2022 for storage · Zoning ""R7 Dense Residential"" provides future potential · Walkable location, desirable for tenants Located just a short walk to the elementary school (50 meters), Main Street-shops, restaurants and services, and only 400 meters to two separate beautiful public beaches. Well-built older construction offers excellent sound insulation between units. Newer roof with updated ventilation installed. Recent updates: hot water tanks, electrical system updates Ideal for: Investors seeking consistent rental income with risk mitigation from 4 units. House hackers – live in one unit, rent the rest. Local employers or businesses needing reasonable cost staff housing, to attract and retain employees. Canada's warmest climate and lake with nearby skiing/snowboarding in the winter months. Click brochure link for more details. (id:46156)
29 34332 Maclure Road
Abbotsford, British Columbia
Welcome to CORNER T. HOUSE at Immel Ridge! Bordering East Abbotsford this spacious rancher with basement home features 4 bedroom/3 bathroom, CORNER unit, just over 2000 sq ft of living space, private backyard access from the main floor, oversized games room with 2 bedrooms down, large 2nd parking spot and laundry on the main floor. Centrally located this home is just minutes away from all levels of school, shopping, walking trails, restaurants and amenities! Call today for more information or a private showing! (id:46156)
309 20932 83 Avenue
Langley, British Columbia
Excellent central location. Welcome to Kensington Gate by Quadra Homes! The best Condo builders around. Very Spacious Corner unit has 2 bedrooms, 2 Full baths. Primary bedroom has 4 pc. ens. & W/I closet. Gourmet kitchen stocked with stainless steel high end appliances include a 5 burner gas cooktop, convection oven, quartz countertops and white. shaker cabinets. Heated tile floors in the bathroom, 9 ft ceilings, oversize windows & Blinds. High quality finishing and A/C included !! The 9'9 x 9' Sundeck includes gas hook up for BBQ. Secured Underground parking space with access for electric car charger. Bike storage. Walking distance to restaurants, shopping & future Sky train station. Don't miss out. Let's make a deal. Great for rental. Call me for more details. (id:46156)
319 30525 Cardinal Avenue
Abbotsford, British Columbia
Discover this beautiful modern 2-bedroom, 1-bathroom corner unit in the heart of West Abbotsford! Upgraded with granite countertops and featuring an electric fireplace, this home offers style and comfort. Enjoy a private balcony, two parking stalls (a rare find), and a storage locker for added convenience. Ideally located near the highway and Highstreet Shopping Centre, this unit is perfect for commuters and those seeking a vibrant lifestyle. If you are a first time home buyer, downsizing, or an investor, this home is designed to meet your needs. With spacious bedrooms and an open layout, it's a must-see. Book your showing today--don't miss out on this incredible opportunity! (id:46156)
2108 13318 104 Avenue
Surrey, British Columbia
Linea by Rize - a stunning architectural masterpiece that redefines modern living! SOUTH/EAST facing corner unit w/floor to ceiling windows provides tons of natural light. Enjoy A HUGE wrap around balconcy, central AC, wide-plank laminate floors, 8'8 ceilings, smart thermostats, in-suite storage solutions & high end appliances like Blomberg & Fulgur Milano. Over 14,000 SF of luxury amenities: two level gym, yoga room, parcel boxes, media room, workspace, amenity/party room, children's play area, rooftop lounge, concierge, caretaker. Conveniently located near bus loop, Skytrain, SFU, KPU, Central City, shopping, restaurants, library & City Hall. Includes SECURED PARKING & LOCKER! Perfect for FIRST TIME HOME BUYERS or INVESTORS as Surrey is one of the fastest growing cities in Canada! (id:46156)
27038 25a Avenue
Langley, British Columbia
Luxurious and spacious, this custom-built 3-level home (2019) offers 9 bedrooms and 9 bathrooms on a generous 8,000+ sq ft lot with over 6,000 sq ft of living space. Designed with comfort and flexibility in mind, it's perfect for large families, multi-generational living, or those seeking strong rental potential. The main floor features a gourmet kitchen with a separate spice kitchen, open-concept living and dining areas, and premium finishes throughout. Upstairs offers generously sized bedrooms with ensuites, while the lower level includes private living areas ideal for guests and 2+2 income-generating suites. Covered patios, ample parking, and thoughtful design make this a rare opportunity. (id:46156)
5906 139 Street
Surrey, British Columbia
Must go! Three story custom built dream home at a very convenient cut-de-sac quite location. Hwy 10, hwy 99 and hwy 91 are very accessible. Main floor have one full bedroom, large living area and large family room. The main kitchen and spicy kitchen are very attractive. Upper floor has bedrooms and three full bathrooms. The house offers 1 bedroom legal suite with a separate entry plus one wet-bar living area and a bedroom with separate entry that can be easily converted into second suite. (id:46156)
10000 North Fork Road
Grand Forks, British Columbia
Visit REALTOR website for additional information. STUNNING 17 Acre property & sandy beaches along the Granby River! Just walk out your front door and sit at the river's edge! Lovely family home perfect for the kids w/ great natural light & space! Inside, there is a bright country kitchen & large living room with a full basement ready to be fully finished! Barn & full living quarters offers a place for extended family, open concept stable area & ample hay storage. Property is fully fenced w/ pens & pasture. Currently there is a summer Barn house & partial built garage/shop at end of property - HUGE POTENTIAL for 2nd home but needs work. Over $150,000 in updates, upgrades & flood protection, this beautiful riverfront property can support a great farm potential or be a welcoming family home! If you have animals, this property is move in ready for sure! (id:46156)
5584 Upper Mission Court
Kelowna, British Columbia
Experience modern Okanagan luxury in this brand-new custom-built walkout rancher, designed to impress with striking architecture, high-end finishings, and breathtaking lake, sunset, and city views. This home seamlessly blends contemporary elegance with functional design, delivering an unmatched indoor-outdoor lifestyle. The open-concept main level is highlighted by floor-to-ceiling sliding doors that expand to a spacious covered patio, complete with built-in BBQ, fire table, and panoramic views. The chef’s kitchen is a showstopper with premium Jennair appliances including a 6-burner gas cooktop, built-in oven, full-size fridge/freezer, double dishwashers, and built-in coffee station. A walk-through pantry connects directly to the laundry room and heated garage for everyday convenience. The luxurious primary bedroom features spa-inspired ensuite with fluted freestanding tub, steam shower, and large walk-in closet. A private office and a designer guest powder room with preserved moss wall and onyx sink complete the main level. Downstairs is designed for entertaining, opening directly to your backyard oasis with 16x32 pool (with auto cover), hot tub, and a second built-in BBQ area. Inside, enjoy the wet bar, theater room, gym with sports flooring, and ample storage. The legal 1-bedroom suite (option for a 2nd bdrm) offers flexibility for guests or rental income. Oversized heated garage features epoxy floors, an 11-foot door for RV or boat access, and roughed-in A/C. (id:46156)
6650 Okanagan Avenue
Vernon, British Columbia
ATTENTION DEVELOPERS, BUILDERS, AND INVESTORS! Seize this outstanding opportunity to acquire 2.8 acres of prime development land. Currently zoned MUA for up to 67 townhouses or 26 bare land strata lots adjacent to a thriving townhouse development, this land is ripe for development and ready for sale. Discover Lakeside Living at Its Finest! Just steps away from the breathtaking shores of Okanagan Lake, this parcel boasts an excellent opportunity to create a vibrant community in one of the most stunning natural settings imaginable! With the advantage of minutes from the lakeshore, playground, airport, and elementary & secondary school, this opportunity is designed for families of all sizes. The land is securely positioned with established townhouses to the east & fully serviced subdivided land to the west, making it ideal for immediate development. Located in a Versatile Community, this future development is tailored for everyone, from First Time Home Buyers & young families to those looking to downsize or anyone seeking a low-maintenance new home. Imagine the possibilities for building stunning homes complete with/ legal suites to help ease mortgage payments. This community is designed to accommodate diverse lifestyles and create an unmatched living experience in a picturesque locale. Seize this opportunity to build your dream community in a sought-after area! A 4-bedroom home and a 32x60 shop provide revenue income. (id:46156)
1273 Chasm Road
Clinton, British Columbia
Public Remarks: Rustic charm meets modern comfort in this lovely family home set on 2 beautifully manicured acres. Featuring 2 bedrooms and 2 full bathrooms, the home has an updated kitchen complete with a stunning Heartland cookstove, custom pantry, and ample cabinetry. The spacious living room with a wood-burning fireplace creates a warm, inviting space, while the efficient forced air wood/electric combo heat keeps costs down. Outside, the fully fenced yard is ideal for kids or pets, and the impressive 2,600 sq ft shop is a dream come true. Extras include wood storage, toy/equipment storage, and a fenced dog run. Septic system was professionally installed and approved by Interior Health in 2021. Located 40 minutes from 100 Mile House and 15 minutes from Clinton and on the school bus route-this is rural living at its best! (id:46156)
6530 Kittyhawk Road
Kitchener, British Columbia
For more information, please click Brochure button. All-new and beautifully crafted acreage in the stunning Kootenays, just minutes from Creston, BC. This 2024-built property offers 4.6 flat, fully usable acres with highway access—privacy without isolation. Ideal for those seeking space, recreation, and a hobby-rich lifestyle. The home is approx. 1,200 sq. ft. with 10–12 ft ceilings, large south-facing windows, and a spacious open-concept layout anchored by a cozy fireplace and incredible views. The attached 32x70 shop has 16' ceilings, a 10,000 lb lift, full mezzanine, and 14' high overhead door—perfect for RVs, tools, or a workshop. New infrastructure includes a 50 gal/min well, gravity septic, 200-amp service, natural gas, HRV system, and radon mitigation. There’s a fully serviced RV pad, covered patio with fireplace, storm doors, LED lighting, low-E windows, and a backup natural gas generator. Shop includes pantry, laundry, toilet, and separate heat. Zoning (R2) allows for accessory dwellings, farm animals, business, and more. The land boasts sunshine, low bugs, and a long, warm growing season—BC’s “second Okanagan.” A true turnkey retreat for outdoor lovers, hobbyists, or retirees. Everything is built with care by a master carpenter—custom cabinetry, premium vinyl plank flooring, and porcelain tile. Immediate lifestyle upgrade—move in and enjoy! (id:46156)
6688 Tronson Road Unit# 22
Vernon, British Columbia
Best price in the park! Cute and cozy 3 bedroom modular home in desirable 55+ Lakepointe MHP walking distance to park and beach. Clean and nicely well kept with skylights and island. 2 year old furnace A/C and 3 year old roof. Beautiful yard includes new shed. Don't miss this gem! (id:46156)
3754 Horsefly Road
Williams Lake, British Columbia
Exquisite 7.37-acre waterfront estate retreat on stunning Rose Lake with 630' of pristine frontage. This 4,654 sq. ft. handcrafted log masterpiece features a lavish 7-pc ensuite, walk-in closet, bonus room, wraparound decks, panoramic lake views, and double garage. The DREAM TOY BOX: a 3,000 sq. ft. luxury heated shop with hand-carved bear & eagle, private gym, theatre, tavern-style kitchen, 2-pc bath, and triple garage. Above is a glamorous 2,000 sq. ft. suite with full kitchen, bath, and laundry. Custom red cedar siding, covered RV parking with 16' doors, gas BBQ hook-up, plus an additional workshop with 3 covered bays. Total seclusion, private dock, fire pit, stocked lake with rainbow trout, wildlife, trails, and full southern exposure—an entertainer’s dream and nature lover’s paradise. (id:46156)
6573 Pelican Way
Nanaimo, British Columbia
GROUND LEVEL ENTRANCE WITH MAIN UP NORTH NANAIMO GREAT OCEANVIEW HOUSE. Total 4 bedrooms and 3 bathrooms. Ground level offers facing street big recreation room, large size laundry room, two bedrooms and 4 pcs bathroom, mechanical room and a Den/office or workshop; The main level features living room, dining room kitchen, eating nook, family room with gas fireplace, primary bedroom with ensuite, another bedroom and one more 3 pcs bathroom. Doors from living room and eating nook leading to large size facing ocean deck where you can enjoy the great sunset view. Walking distance to ocean beach, Woodgrove Mall, Walmart, Costco, Dover Bay Secondary School and McGirr Elementary School. All inside fresh paint. Easy to show (id:46156)
13283 56 Avenue
Surrey, British Columbia
Located in South Surrey's most prestigious Panorama Ridge enclave, this Grand-Scale Luxury Estate Residence sits majestically on a private 1.74 park-like estate with gated driveway, manicured gardens and wonderful ocean views. Exceptional quality and design, impressive stonework and hand crafted mill work create a luxurious 11 bedroom, 10 and 5 half bathroom family estate residence like no other with formal Grande Foyer and large entertainment size principal rooms providing direct walk-out access to a private poolside terraces with a covered summer outdoor dining area with fireside outdoor lounge. Additional features include a private Guest Suite, World Class Home Theatre, Massage and Spa room, Professional Gym, Wine room, Media Sports Centre with Baccarat and Wet Bar (id:46156)
305 20932 83 Avenue
Langley, British Columbia
Ready to move in. Only 4 floor building. Excellent central loc. Welcome to Kensington Gate by Quadra Homes! The Best Condo builders around. Unit has 2 bedrooms & 2 Full bathrooms. Primary bedroom has 4 pc. ens. & W/I closet. Gourmet kitchen stocked with stainless steel high end appliances include, a 5 burner gas cooktop, convection oven, quartz countertops and white. shaker cabinets. Heated tile floors in both bathrooms, Unit has 9 ft ceilings, oversize windows. High quality finishing and A/C included !! The 11'6 x 7' sundeck includes Natural gas hook up for BBQ. Gas included in Strata fee. Secured 2 Car U/G parking space with access for electric car charger. Bike + extra storage. Pull down Shutter. Pickle court. Walk to restaurants, shopping & future Sky train station. Easy Hwy Access. (id:46156)
Lot 1 Maple Ave S
Sooke, British Columbia
2.35 acres of Prime development opportunity in the heart of Sooke. This centrally located RM2-zoned property is offered for sale with significant density potential & supporting documentation in place. The current OCP supports the development of 47 units. Structures have been removed; the site is ready for development (not excavated). Development Permit Submitted: Mar 2025 for a 47-unit condo development. The design Concept consists of 8 buildings, 6 units per building (1 building includes a flex space for gym or storage). The draft OCP allows up to 65 units, with the site plan designed to accommodate 3 additional buildings. Meetings held with the District of Sooke with verbal support received for current DP submission. This project offers multiple build-out strategies depending on your investment goals, the project could proceed as strata-titled condos for sale or as CMHC rental units with stratified buildings. Call for your full package today! (id:46156)
1907 Green Mountain Road
Penticton, British Columbia
Find Absolute Privacy on this 50-Acre Retreat with Creek, Custom Home & Development Potential. Escape the pace of city life with this private 50-acre property, just 15 minutes west of Penticton and halfway to Apex Ski Hill. Surrounded by nature and complete with year-round Shatford creek, this peaceful retreat offers the soothing sounds of flowing water and the calming presence of wildlife right outside your door. The 2550 +- sq ft custom 3-storey home showcases remarkable craftsmanship, featuring detailed stone masonry and hand-carved log accents. Its open layout is designed for comfort and connection to the outdoors, with multiple decks perfect for relaxing or entertaining in the fresh mountain air. Zoned for Resource Area use, this property presents a rare opportunity for a variety of lifestyle or business ventures, including a bed & breakfast, guest ranch, campground, horse facility, or agricultural use. Whether you're looking to build a self-sufficient homestead, a recreational getaway, or a hospitality-based business, this land offers space, privacy, and incredible potential. Showings by appointment only. (id:46156)
18673 Mckenzie Court
Summerland, British Columbia
Welcome to Net-Zero Ready cost efficiencies! This home, currently nearing lock-up stage of construction, offers future-focused, energy-efficient living with unmatched lake views in a quality controlled single-family neighborhood. Featuring “out the door” access to hundreds of acres of undeveloped Crown land with trails overlooking Okanagan Lake. Whether you're entertaining on your private lakeview deck looking at the lights of Naramata, or enjoying your morning stroll in nature, your next chapter begins here in one of the Okanagan’s most sought-after new communities: Hunters Hill—inspired by nature, built for comfort, and rooted in community. The town of Summerland is known for its clean, quiet beaches, glorious vineyards, friendly wineries & main street shops. This new home will reflect a modern approach to Okanagan luxury, with high-quality finishes, smart design, and careful attention to comfort and style. The main living space welcomes you with vaulted ceilings and expansive folding glass doors that will bathe the interior in natural light AND create a seamless transition to the spacious covered deck—perfect for Okanagan indoor-outdoor living. The ground floor will feature an exercise room, recreation room, wine room, PLUS a self-contained legal suite with a private entry. PRICE PLUS GST. PHOTOS ARE OF A PREVIOUSLY COMPLETED HOUSE BY THIS BUILDER AT HUNTERS HILL, USED HERE FOR ILLUSTRATION PURPOSES TO PREVIEW THE QUALITY OF WORK. THE ROOM DIMENSIONS WERE OBTAINED FROM BUILD PLANS. (id:46156)
1716 Willowbrook Crescent Unit# 222
Dawson Creek, British Columbia
This well-maintained 2 bedroom, 1 bathroom townhome is nestled at the back of Willow Creek complex. The main level features a spacious living area and a bright, eat-in kitchen with boot rooms on both the front & back entrances. Upstairs, you'll find two comfortable bedrooms and a full bathroom. The unfinished basement includes laundry and offers plenty of storage space. Step outside to your private sundeck or take advantage of the shared greenspace just behind the unit. Contact today to book your viewing. (id:46156)
1716 Willowbrook Crescent Unit# 216
Dawson Creek, British Columbia
This 3 bedroom, 1 bathroom townhome is ideally located in the Willow Creek complex. The main floor features a spacious living area and a bright, eat-in kitchen. Upstairs, you’ll find three well-sized bedrooms and a full bathroom. The basement includes laundry and provides plenty of space for storage. Step out onto your private sundeck or relax in the shared greenspace just behind the unit. Call today to book your viewing. (id:46156)
506 1500 Martin Street
White Rock, British Columbia
Start living the dream. Bright, natural light will hug all of the corners of your home as you gaze at the ocean views. Take turns lounging on two comfortable patio while reading a good book and sipping on warm tea. The kitchen is fully equipped for a master chef with a full Miele integrated appliance package. As a resident of Foster Martin, you will have access to 10,000 square feet of health and wellness amenities including an indoor/outdoor pool, a full service concierge. This unit is the 06 Plan with breathtaking views of the water without been in the SKY. Call today for a private showing. (id:46156)
1550 227 Street
Langley, British Columbia
5.16 ACRES House and Acreage! This property features a 1,920 SQ/FT Home with 3 Bedrooms and 2 Bathrooms and a beautiful pond at the back of the property. It is great for all sorts of farming or to build an estate home. Easy access to all amenities, 16 Avenue, Fraser Highway, and the USA Border. (id:46156)
20286 27 Avenue
Langley, British Columbia
Large dynamic land assembly with 2.44 acres. SSMUH-3 Land Use Plan 5,000 sq ft2 lots, will need municipal approval. This home boasts nearly 4,000 square feet on an expansive piece of tranquil land, blanketed in lush forest. This home offers a stunning view of a backyard oasis. Please check the OCP to confirm as all details are subject to change. (id:46156)
9099 149 Street
Surrey, British Columbia
Almost 1/2 acre lot in new transit oriented neighbourhood. Large park like lot with large 40x24 workshop and office with power. 3 bed 2 bath rancher. Value is in the land. Development potential - Please check with City. (id:46156)
554 Seymour Street Unit# 202
Kamloops, British Columbia
Welcome to downtown living in the popular Desert Gardens building! This bright and inviting 2-bedroom, 1-bath corner unit offers added privacy and a fabulous covered deck with a lush garden feel—perfect for enjoying the surrounding trees in bloom. The open-concept layout features updated counters, flooring, and fresh paint throughout. A cozy gas fireplace adds warmth to the spacious living area. The primary bedroom has access to deck and includes a large walk in closet. The 2nd bedroom has a convenient Murphy bed for when needed making this a great flex room depending on needs . Enjoy the convenience of in-unit laundry and the benefits of a well-maintained building with no age restrictions and pets allowed (with restrictions). Includes 1 underground parking stall and 1 storage locker, both assigned by strata. Located in the heart of Kamloops, you're just steps from shopping, dining, riverside parks, and transit. A great opportunity for comfortable, low-maintenance living in a vibrant community! (id:46156)
504 Pine Street Unit# 3
Chase, British Columbia
Beautiful 2017 16' wide mobile home featuring 2 bedrooms, 2 bathrooms, an AC unit, and a deck for relaxation. The primary suite includes an ensuite bathroom and a spacious walk-in closet. Open living area with spacious kitchen, dining space, and living room. Convenient laundry room with separate entry. Additional storage space is available with a 12 x 10 shed on the property. Situated in one of the rare mobile home parks in Chase that is peacefully removed from the noise of nearby trains and highways. A perfect opportunity to enjoy the comforts of home in a quiet environment. Current pad rent is $521.25. (id:46156)
313 Baldy Place
Vernon, British Columbia
Attention Boys with Toys! Whether you’re a gearhead, hobbyist, or someone who just loves an EPIC GARAGE, this property deserves a double (or triple look) Listed $150K below assessed! For the Man of the House, he'll get: An Epic 3-Car Garage – Over 1,200 sq. ft. of a Workshop Heaven. Epoxy floors throughout, third bay garage is heated (on thermostat) has 12' ceilings and can accommodate a 24' boat or trailer. Space is incredibly bright and professionally lit, Plywood walls, Storage loft, Hot/cold water shutoff, 240V circuit, man-doors to both back and side yard, two-piece bathroom, Storage Cubbies and Workspace Galore. For the woman, she'll get: Chef's kitchen with Gas range, Spa-like on-suite, walk in pantry, oversized laundry room. Together, they'll get: Super Quite Neighborhood, Cul-de-Sac living with only 7 homes, Private fenced yard, Zero maintenance yard including artificial turf, two natural gas hook ups, Hot Tub. Open concept living with seamless flow from kitchen and family room to your backyard. Upstairs - oversized primary bedroom, walk-in closet and spa-like ensuite, plus two additional bedrooms. Flex space above the garage- utilize as a game room, kids retreat or re-design to build 2 more bedrooms. Home built in 2018, practically Brand-New Lower Foothills, quick access to Whistler Park, Grey Canal, BX Trail and Silver Star is a short 20 minute drive Neighborhood is serviced by SD22, with school bus service for a fee, +RV Parking (id:46156)
1428 Tower Ranch Drive
Kelowna, British Columbia
Experience effortless living overlooking Tower Ranch Golf Course. Welcome to Solstice at Tower Ranch, where serene, low-maintenance living meets panoramic fairway views and upscale finishes. This 2 bedroom plus recreation room, 3 bathroom leasehold home is perfectly positioned to capture the sunsets, lake views, and sweeping green space from both levels. Thoughtfully upgraded throughout, the home features engineered hardwood flooring, quartz countertops, heated tile floors, and soft-close cabinetry. The bright kitchen is a chef’s delight, with a gas range, centre island, and Whirlpool stainless steel appliances. The open-concept living area centers around a fireplace with stone surround and flows seamlessly to a covered upper deck with gas BBQ hookup, making it ideal for year-round entertaining. The spacious primary retreat offers deck access, a custom closet, and a spa-inspired ensuite with a floating vanity with two undermount sinks and tiled glass door shower. Downstairs, enjoy a bright walk-out recreation room, guest bedroom with walk-in closet, and a private lower patio with city, lake, and golf course views. Extras include central air conditioning, central vacuum, HRV system, and single garage with driveway parking. Just minutes to YLW, wineries, and hiking trails, this is Okanagan living made easy. (id:46156)
6560 Fawnhill Road
Kamloops, British Columbia
Mountain paradise in Heffley, BC, just 20 minutes from Kamloops, near Big and Little Heffley Lakes, and 15 minutes from Sun Peaks Ski Resort. This exceptional 5-acre property offers a 7-bedroom, 4-bathroom main home and a 1-bedroom, 1-bathroom suite above the garage. A private driveway leads to a spacious parking area with natural stone landscaping. The inviting foyer features vaulted ceilings and opens to a mudroom with a coat closet and sliding doors to a patio with a hot tub, gardens, and firepit. The main hall leads to an open-concept great room with a kitchen boasting quartz counters, stainless appliances, and a pantry. A Rumpford fireplace warms the space, and radiant floor heating runs throughout. The kitchen opens to a south-facing patio with stunning views. The main floor includes a primary bedroom with a walk-in closet and 3-piece ensuite, a powder room, and a laundry room. Upstairs are 4 bedrooms and 2 full bathrooms. The basement features a family room, theatre room, 2 bedrooms, storage, and a utility room. The suite, accessed through the mudroom, includes an open living area with a kitchen, dining, and living room. It has its own laundry, a 3-piece bathroom, and a bedroom with a private patio overlooking scenic surroundings. Additional features include 2 fenced pastures, 20x12 shelters, a heated automatic waterer, 2 hydrants, a heated tack room, a 30-amp hay shed plug, and a 110x80’ riding arena. Visit our site for more details. (id:46156)
2907 Crossley Drive
Abbotsford, British Columbia
Attention INVESTORS/BUYER, This INCOME PRODUCING 2+1 Basement Suite home is currently rented out for $6700 per month.4 level split design house is the perfect home for raising a family. Offering plenty of space for small gatherings. As well as large-scale entertaining with friends and family, where everyone can feel comfortable and welcomed. This home is located in an area that offers so many different ways to explore the outdoors. Fish Trap Creek and numerous hiking trails all within footsteps of the front door of this 3 bedroom, almost 2600sf home. Featuring updated wide plank laminate flooring throughout. **Easy access to Hwy 1 and all the shops at nearby HighStreet. (id:46156)
1118 Parkside Avenue
Smithers, British Columbia
Welcome to this brand new executive-style home located in the desirable Ambleside neighbourhood—a perfect blend of luxury, functionality, and versatility. Thoughtfully designed, this impressive property features a spacious 3 bedroom main residence along with a fully self-contained 2-bedroom attached suite, ideal for extended family, guests, or potential rental income. This home features vaulted ceilings, high-end finishings, and lots of windows. Other features include both an attached and detached garage. Set on a generously sized lot 9,222sq' lot, this property offers executive-level comfort with the versatility and space to meet a variety of lifestyle needs. Whether you're looking to upsize, invest, or accommodate multigenerational living, this stunning home in Smithers delivers it all. (id:46156)
6161 Dunster Station Road
Dunster, British Columbia
The Jewel of the Robson Valley with Fraser River frontage, perfectly positioned in the heart of the valley with all day sun. Water and irrigation rights on Stefano creek along with a well; this farm has plenty of water. With 171 acres and farm status this property is ideal for those with a passion for mixed Farming, Cultivating, Forestry or Tourism. An assortment of sheds include tack, workshop, garden, Quonset, green house and two pole sheds. The hand hewn 5-bedroom, 2-bathroom, heritage-style square-log-and-cedar home has had additions through the years, originally re-built from the bottom up in 1972 having had renovations. Features include lilac collection, creek fed trout pond, landscaping, guest cabin and outstanding mountain views. (id:46156)
3240 Roncastle Road
Blind Bay, British Columbia
3240 Roncastle Road. This gem of a home is located in the popular Blind Bay subdivision of McArthur Heights. Wonderful 2004 built home with a double detached garage, fantastic lake views and an oversized .67 acre lot. With 5 beds and 3 baths this home has the perfect room for all your family and friends. The open floor plan on the main level has incredible views of the yard and lake beyond. Plus, so many patios' doors onto the deck to really get that outdoor living experience. There are 2 gas fireplaces, a downstairs game room and wet bar so you don't even have to go upstairs for refills. Detached double garage is excellent for all the toys, lots of parking. Quiet and set back from the street so you can enjoy the west facing sunsets over the lake and if you like hiking, biking, and 4 x 4 it's literally a full trail system access only steps from you door. Close to the local boat launches, marinas golfing, restaurants and more. Get yourself out to the Shuswap this year and don't miss this stunning and incredibly well laid out home. Check out the 3D tour. (id:46156)
7161 Komas Rd
Denman Island, British Columbia
SHARE IN CONSERVATION. Imagine your waterfront property including a share in 220 acres of pristine nature incl the sandy Longbeak Point - the whole tip of Denman Island. This Komas Land Corp, founded in1972, is still operating on its original values of nature conservation. Come home to your very private, newly renovated (new metal roof 2025), 2 bed, 2.5 bath waterfront home on 2.7 ac. in this west coast sanctuary. A3085 sq ft classic BLUE SKY design features a curved dining room wall w. panoramic windows overlooking Henry Bay and Sandy Island as well as a stunning stone clad full height fireplace and a modern kitchen with top of the line appliances. The 2nd building, connected by a oversized breezeway, offers a large studio, bedroom and office. Watch spectacular sunsets over Henry Bay from the new wrap around decks. A fenced garden and orchard, boat moorage and storage shed, makes this a has it all get away or full time island home for the discerning buyer. A once in a decade find. Call Bente at 250-792-0128 (id:46156)
1257 Copper Road
Oliver, British Columbia
BRAND NEW HOME W/WALKOUT BSMT SUITE in South Okanagan! (and NO GST for first-time home buyers) Own/Live in the city of Oliver, so perfectly named ""the Wine Country Capital of Canada!"" Perched above lush orchards and framed by panoramic mountain views, this modern residence offers an unparalleled blend of natural beauty and contemporary design. Canada's Palm Springs! The location can't be beat and offers convenience and lifestyle, situated just 4 mins from town, and close to Fairview Mountain Golf Course & beautiful Inkameep Canyon Desert Golf Course, Area 27 Raceway Park (motocross/races, obstacle courses), and over 50 wineries, lovely parks, lakes, and beaches. Hike or bike the trail system adjacent to the Okanagan River that goes up North to the Vaseaux Lake. Low bare land strata fee of $125.00 / month. 3 Bedrooms upstairs with 2 full bathrooms (one is an ensuite) Upstairs could rent for $2200/monthly. Downstairs is a 1 bedroom + 1 office fully equipped suite w/ its own side entrance and covered patio. Could rent for $1900 monthly or potentially short-term rental if it's your primary residence! Easy to show. (id:46156)
127 Heritage Creek Dr
Lake Cowichan, British Columbia
Offering a variety of modern affordable homes with legal suites! Come explore Stanley Creek Estates, ideally situated just minutes from the Trans Canada Trail & Cowichan River access. You’ll enjoy walking distance to town & lake access, all while being surrounded by rugged Westcoast beauty. This thoughtfully designed home features open-plan main level living with a 2-pc bath, patio access & garage. Upstairs you’ll find 2 spacious bedrooms & 2 full bathrooms, including the primary suite with a walk-in closet, built-in storage, and 3-pc ensuite. Above the garage is a fully self-contained 1-bedroom, 1-bathroom suite with a bright open plan—ideal for extended family or a rental income opportunity. The 0.15 acre lot provides a double-wide driveway with space for 2 vehicles. Landscaping has been left open for your personal vision—grass, fencing, or additional plantings can be added. Seller is open to including a landscaping provision in the offer, allowing buyers the option to have it completed prior to possession. This home combines the best of small-town living with easy access to local amenities, world-famous recreation, and convenient routes to larger centres—perfect for families or investors. (id:46156)
114 Plante Cres
Lake Cowichan, British Columbia
Offering a variety of modern affordable homes with legal suites! Come explore Stanley Creek Estates, ideally situated just minutes from the Trans Canada Trail & Cowichan River access. You’ll enjoy walking distance to town & lake access, all while being surrounded by rugged Westcoast beauty. This thoughtfully designed home features open-plan main level living with a 2-pc bath, patio access & garage. Upstairs you’ll find 2 spacious bedrooms & 2 full bathrooms, including the primary suite with a walk-in closet, built-in storage, and 3-pc ensuite. Above the garage is a fully self-contained 1-bedroom, 1-bathroom suite with a bright open plan—ideal for extended family or a rental income opportunity. The 0.15 acre lot provides a double-wide driveway with space for 2 vehicles. Landscaping has been left open for your personal vision—grass, fencing, or additional plantings can be added. Seller is open to including a landscaping provision in the offer, allowing buyers the option to have it completed prior to possession. This home combines the best of small-town living with easy access to local amenities, world-famous recreation, and convenient routes to larger centres—perfect for families or investors. (id:46156)
203 33369 Old Yale Road
Abbotsford, British Columbia
Welcome to affordable 55+ Living in the Heart of Abbotsford! At Monte Vista Villas you'll find this well-maintained 2-bedroom, 1-bathroom condo that offers 995 sq/ft of bright and functional living space-ideal for a low-maintenance lifestyle in a central location. Situated on the second floor and West-facing, this spacious unit features an enclosed patio, efficient kitchen layout & a spacious living/dining room area. Both bedrooms are generously sized with ample closet space. Additional features include in-suite laundry, designated parking, storage locker, and access to an amenities room. Located near Seven Oaks Mall, Mill Lake Park, transit, restaurants, grocery stores, and more-everything you need is nearby. Don't miss out. Call today! (id:46156)
308 1220 Fir Street
White Rock, British Columbia
Ocean view condo in Vista Pacifica ~ conveniently located within walking distance to library, with shopping at 5 corners & everything right outside your door! Offering a thoughtfully laid out floor plan,1008 sq ft ,2 bdrms, & 2 bthrms you'll have all the room you need. Well sized primary includes double closets leading to the 4 pc ensuite. Check out the beautiful view from your balcony accessed off both the living room & second bdrm. The large dining rm opens to the living rm with gas fireplace & the kitchen offers S/S appliances & lots of cabinetry. This well kept building is rain screened, has an updated roof, windows done, & bonus gas & hot water are included! One parking & 2 storage, including one conveniently located on the balcony. Units in this building are rarely available! (id:46156)
12646 60a Avenue
Surrey, British Columbia
WELCOME TO YOUR NEW HOME IN THE HEART OF PANORAMA RIDGE! Featuring 9 bedrooms, 7 bathrooms and over 5,100+ sqft. of living space! Located conveniently to all-levels of schooling & easy access to transit, shopping, recreation and MUCH MUCH MORE! The top floor has 5 bedrooms and 3 FULL washrooms with an additional bedroom on MAIN FLOOR. Additionally, the basement contains 2+1 suites AND a rec room for yourself to use! The FULLY FENCED 6,681 sqft backyard gives you privacy & space for your children and pets! Don't wait, call us today! (id:46156)
3546 Mabel Lake Road
Lumby, British Columbia
Once-in-a-Lifetime Lakefront Property This is more than just a home—it’s a place where legacies are created, memories are made, and life slows down. Welcome to your private lakeside retreat, where over 100 feet of your own sandy beach land stunning panoramic lake views set the stage for the ultimate family getaway or dream residence. Whether you're looking to create a multi-generational vacation home or capitalize on an exceptional investment opportunity, this property delivers. With a proven track record as a high-demand Airbnb rental, this home has the potential to generate amazing ROI while giving you and your loved ones a magical escape whenever you desire. Step inside to soaring vaulted ceilings and a wall of windows that frame the lake from almost every room. With 4 bedrooms and 3 full bathrooms, the unique layout includes one bedroom on the main floor, a bedroom and loft upstairs, and two more bedrooms downstairs—perfect for hosting family, friends, or guests. The expansive wrap-around deck invites entertaining, while the beachfront gazebo and BBQ area elevate lakeside living. Enjoy year-round adventure right from your doorstep—world-class fishing, water sports, hiking, hunting, snowshoeing, and cross-country skiing are all within reach. You’re just minutes away from a nearby golf course and the local airport by water. Located only 35km from Lumby and just 50 minutes from Vernon, this rare gem offers the perfect mix of seclusion and accessibility. (id:46156)
4983 Bucktail Lane
Kelowna, British Columbia
Brand new, high quality home with unique modern architecture, luxurious finishes, inground pool, hot tub and even a one bedroom legal suite! Open-concept main floor designer kitchen features oversized island with sleek Deckton porcelain counters, bar area, full-sized fridge/freezer, gas cooktop, built-in oven and oversized floor to ceiling windows that fill the home with natural light. Upstairs offers 4 spacious bedrooms, along with a versatile loft and flex space perfect for a playroom, study, or additional storage. The primary suite is a private retreat, boasting a steam shower and an oversized walk-in closet. A second primary-style bedroom has its own ensuite and shared balcony, to provide added comfort for family or guests. A bright den/office on the main floor provides an ideal workspace. The property also includes a self-contained one-bedroom legal suite, ideal for extended family, guests, or rental income. Navien on-demand hot water system, Sonos sound system and built-in wall vacuums enhance everyday living. The backyard is surprisingly private with its fenced yard around your private oasis - a sparkling 14x28 saltwater pool and hot tub, perfect for relaxation or entertaining. Best of all you are walking distance to the new middle school and shopping centre! Click VIRTUAL TOUR link for a 3D walkthrough, all photos, video and downloadable floorplans. (id:46156)
1600 43 Avenue Unit# 25
Vernon, British Columbia
You’ll fall in love with this well-maintained, spacious 3-bedroom, 2 full bathroom double-wide manufactured home built by SRI Homes. The open concept layout creates a seamless flow between the kitchen, dining, and living areas, offering a bright and inviting space filled with natural light from large windows throughout. The king-sized primary suite is located at one end of the home and features a generous walk-through closet and a full private ensuite. At the opposite end, you’ll find two more bedrooms and another full bathroom—perfect for guests, hobbies, or a home office. Situated in the sought-after Vernon Mobile Home Park, a 55+ adult community, this home offers peace, comfort, and convenience. It’s close to shopping, medical services, and restaurants, and there’s a nearby bus stop on 43 Avenue for easy access to transit. This is a must-see home in a fantastic location—don’t miss your chance to view it in person. Book your private showing today! (id:46156)
702 Glenmore Drive
Kelowna, British Columbia
Exciting development opportunity! Prime location in old Glenmore. Positioned on a transportation corridor with easy access to downtown Kelowna, UBCO campus and Kelowna International airport. Potential is available for rezoning to MF3, allowing up to 6 stories residential with various commercial uses permitted. Walking distance to elementary and middle schools, amenities, Knox mountain and Dilworth hiking trails, Kelowna Golf and Country Club and on city biking routes. Further attractions are the stunning views of Knox mountain, Dilworth cliffs and views of Lake Okanagan. (id:46156)
431 Poplar Drive
Logan Lake, British Columbia
Incredible Value in Ironstone Ridge. One of BC's nicest communities. This basement entry home features 3 bdrms 2 baths on the main floor. 9' ceilings, gas f/p, kitchen island with level access to the back yard. Downstairs has den/bedroom with tiled laundry. Additional unfinished area is plumbed for a third bathroom, another bedroom and family room. Double garage with a third bay workshop. Includes 4 piece kitchen appliances, central A/C and water purifier. Ready for occupancy. (id:46156)
706 Glenmore Drive
Kelowna, British Columbia
Welcome to this exciting development opportunity! Prime location in old Glenmore. Positioned on a transportation corridor with easy access to downtown Kelowna, UBCO campus and Kelowna International airport. Potential is available for rezoning to MF3, allowing up to 6 stories residential with various commercial uses permitted. Walking distance to elementary and middle schools, amenities, Knox mountain and Dilworth hiking trails, Kelowna Golf and Country Club and on city biking routes. Further attractions are the stunning views of Knox mountain, Dilworth cliffs and views of Lake Okanagan. (id:46156)


